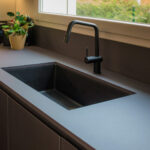The stylistic choice of this kitchen derives from the profiles of the recessed handles in black aluminum in combination with the wood-effect laminate.
These are combined with the Dekton top in warm industrial-style tones and the white Lacobel coating that continues from the wall units to the back surface.
The material choice of the kitchen becomes the common thread for the remaining rooms of the house.
Furniture in black iron sheet and doors and drawers of the TV cabinet modified to take up the wood-effect laminate are an excellent example.
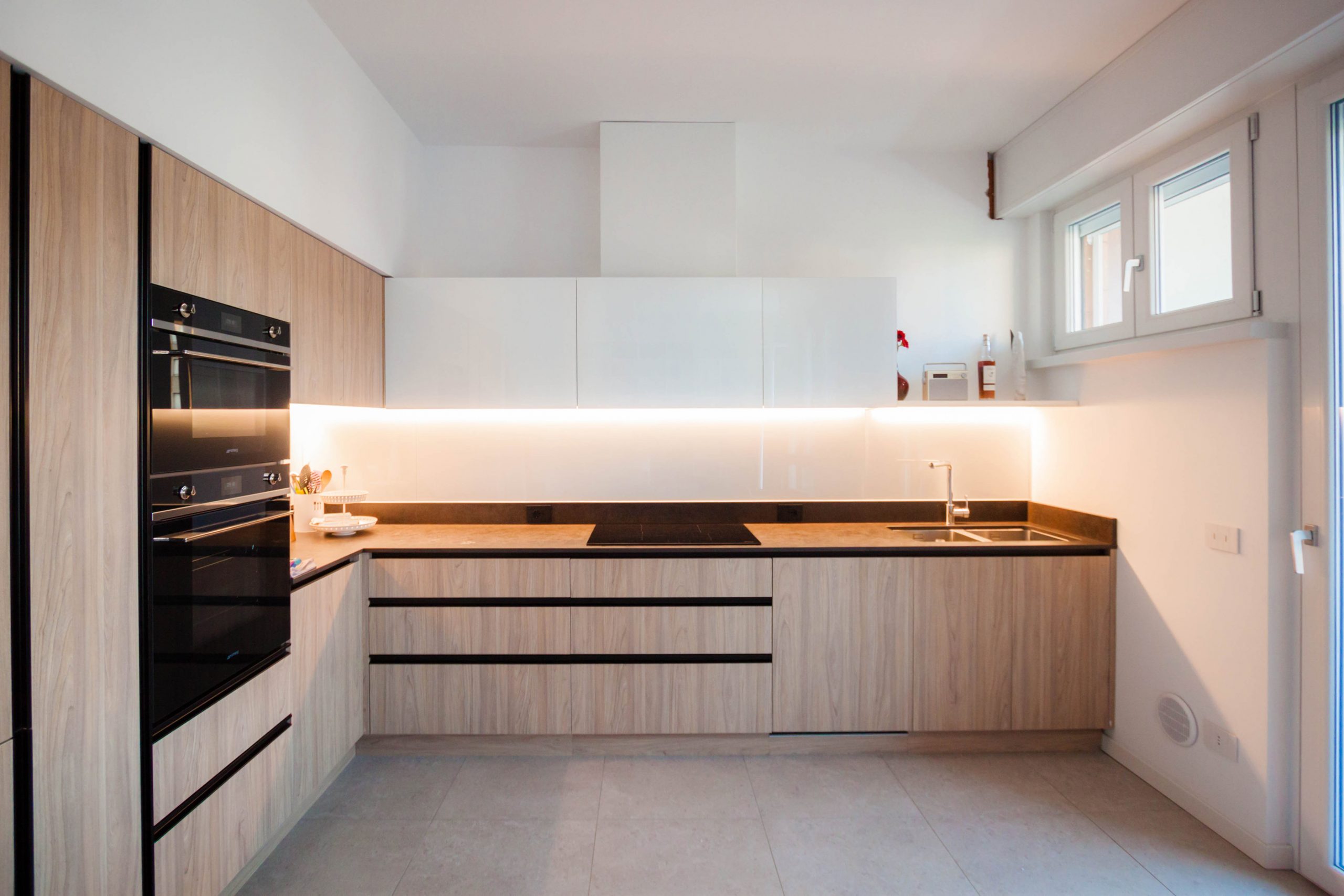
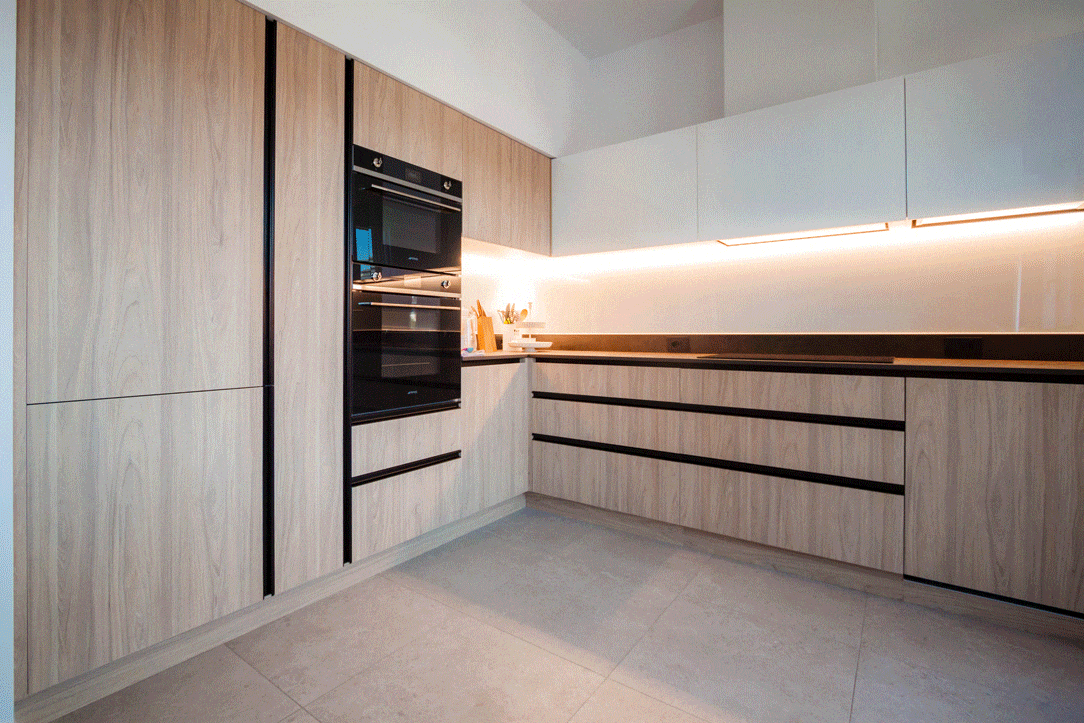
The project: the functional volumetric composition
The development of this kitchen, designed in collaboration with Officina iDEa, includes a side wall equipped with full-height service columns and a front part equipped with base units and upper wall units.
Accommodating the built-in refrigerator and the pair of column ovens, the adjacent space is reserved for a service door.
A pantry with a limited width, inside which height-adjustable shelves are comfortable.
To make the most of the space, a pair of drawers is placed under the ovens, accommodating pots and accessories for the kitchen.
Similarly, the upper part is available as an additional storage space that can be used through a flap door.
Flanked by the full-height volumes, the lower kitchen units come to life, accompanied by wall units with flap opening. These follow the development of the kitchen up to the opposite containment wall. To make the most of the corner, the best solution was to equip it with a removable basket. A solution adopted in several Modulor projects, an example of all this cream-colored kitchen.
On the adjacent side, instead, are the six wide-width drawers. These allow you to optimize the space due to the different internal height made available.
In conclusion, in the lower part there are the built-in dishwasher and a pair of doors in correspondence with the sink, useful for arranging the waste bins.
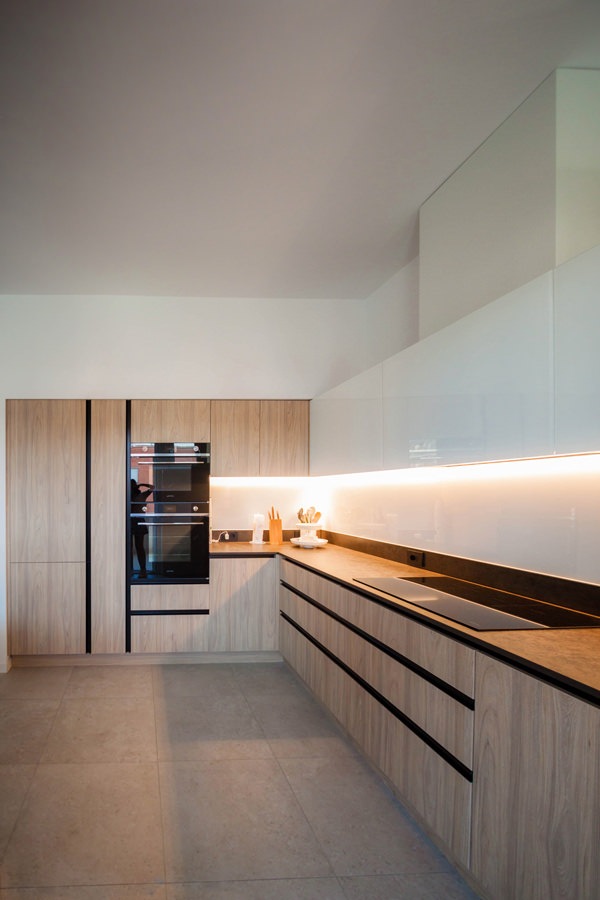
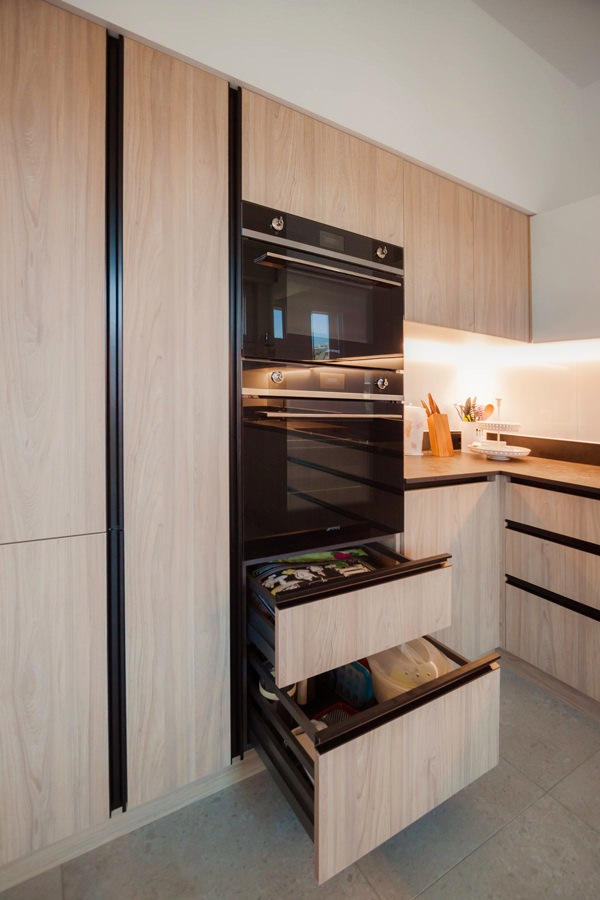
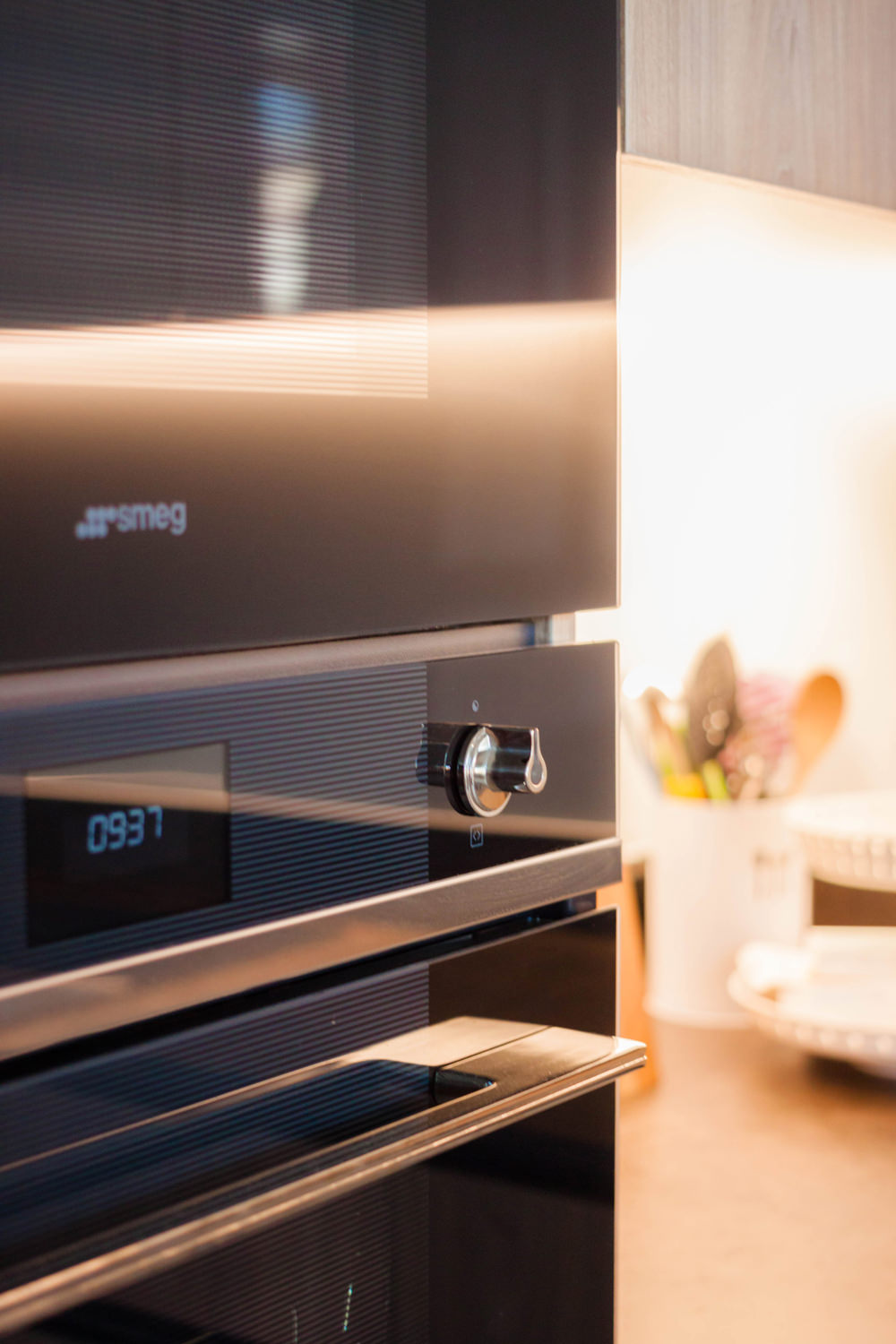
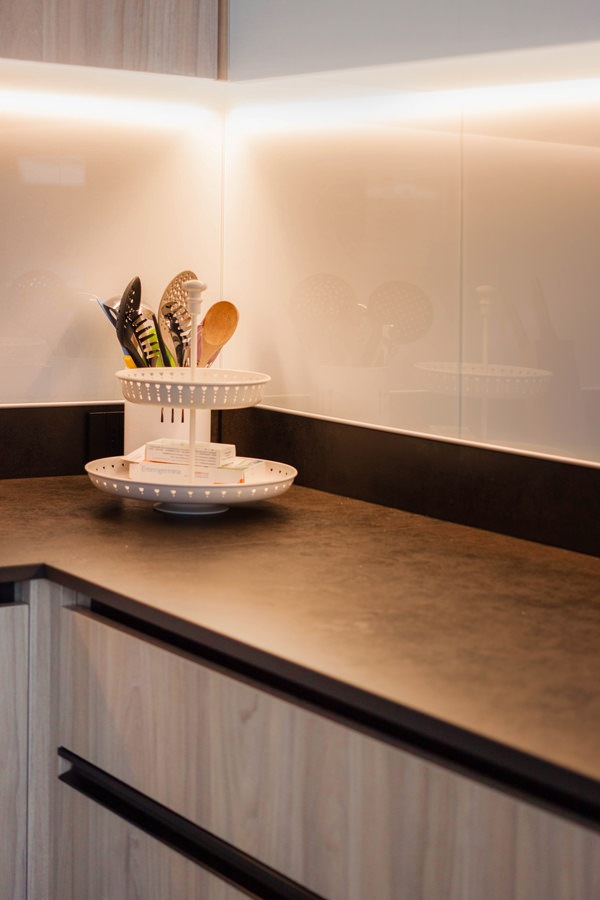
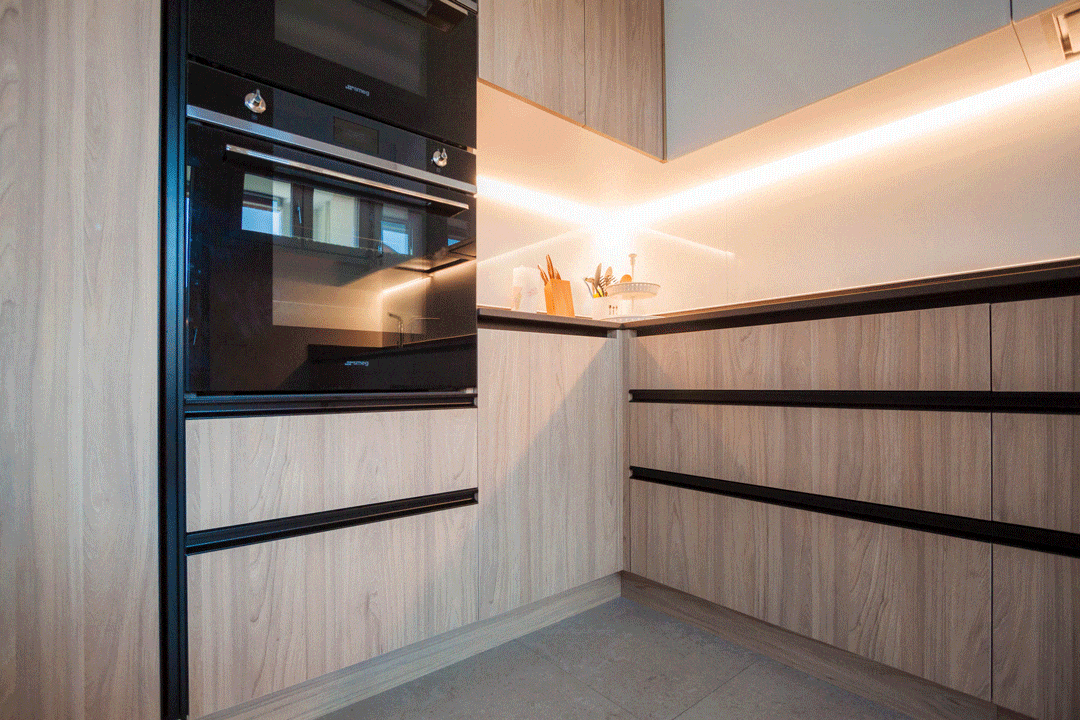
The material choice of the kitchen: from the wood-effect laminate doors, to the white lacobel of the wall units.
The material choice of this environment takes up the essential taste and natural scent typical of the Scandinavian style.
Fully embracing the principles of this style, the combination of light wood and white surfaces is reflected in the choice of laminate doors and Lacobel wall units with which the entire kitchen is covered.
To represent a care of detail and emphasize the stylistic line, handles with aluminum profile in a chromatic contrast.
Elements that underline the geometries of the various elements, developing horizontally or vertically depending on the case in a game of segments that creates dynamism and defines its stylistic imprint.
These also become functional elements capable of protecting the edges of doors and drawers, repairing them from scratches and wear.
In the upper part, the wall units with flap opening are developed.
The white Lacobel coating gives lightness and illuminates the room thanks to the play of reflections it creates.
When closed, a white lacquered MDF shelf further lightens the composition without obscuring the natural light coming from the adjacent window.
Taking up the chromatic choice of the black details, the service sockets also have a plate with a contemporary design in the same color.
As for the worktop, on the other hand, the choice fell on Dekton in its Milar variant, from the Industrial collection.
Its surface has a lively effect with shiny points that alternate with an effect of fake wear.
This is combined with a steel undercounter sink with double bowl and matching stainless-steel tap.
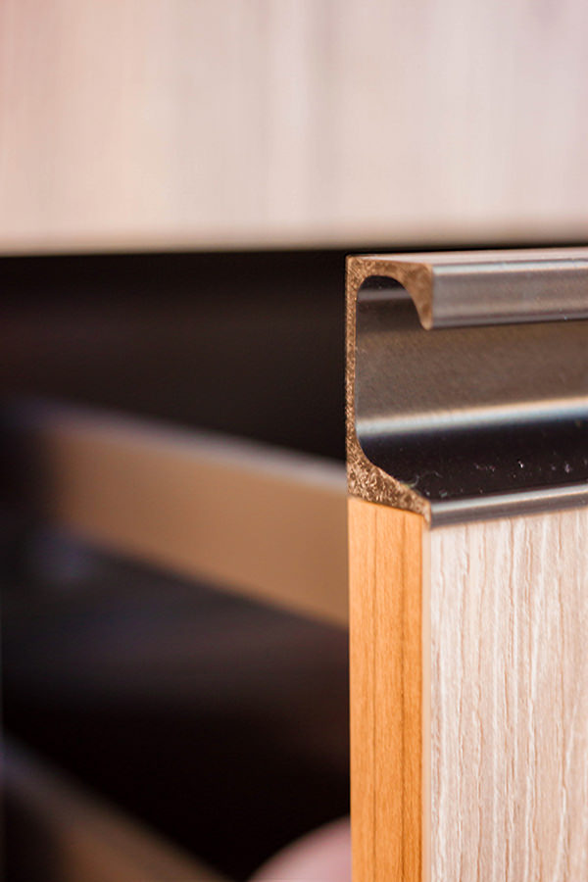
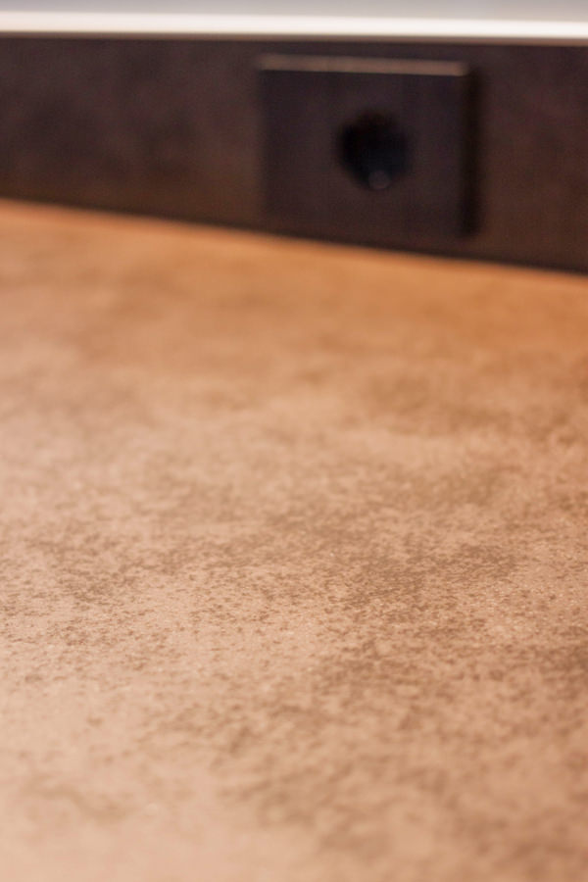
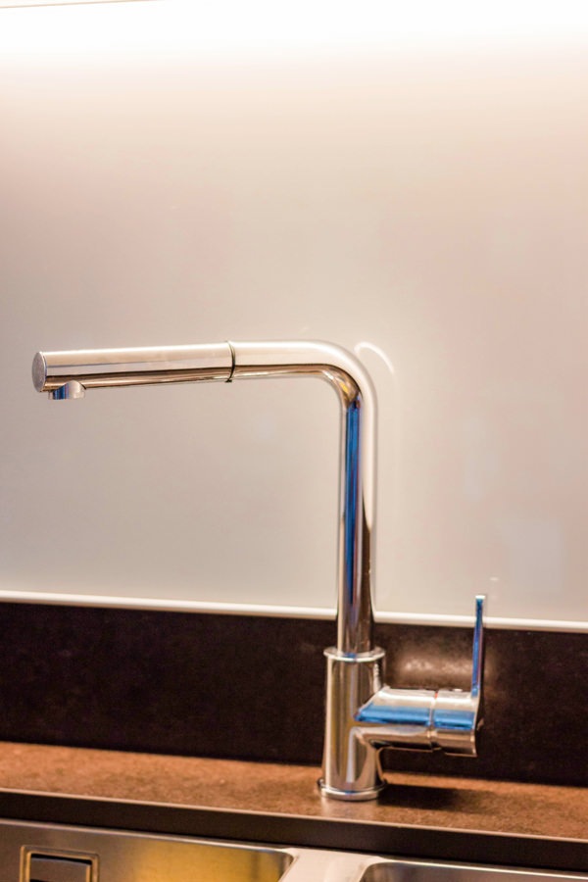
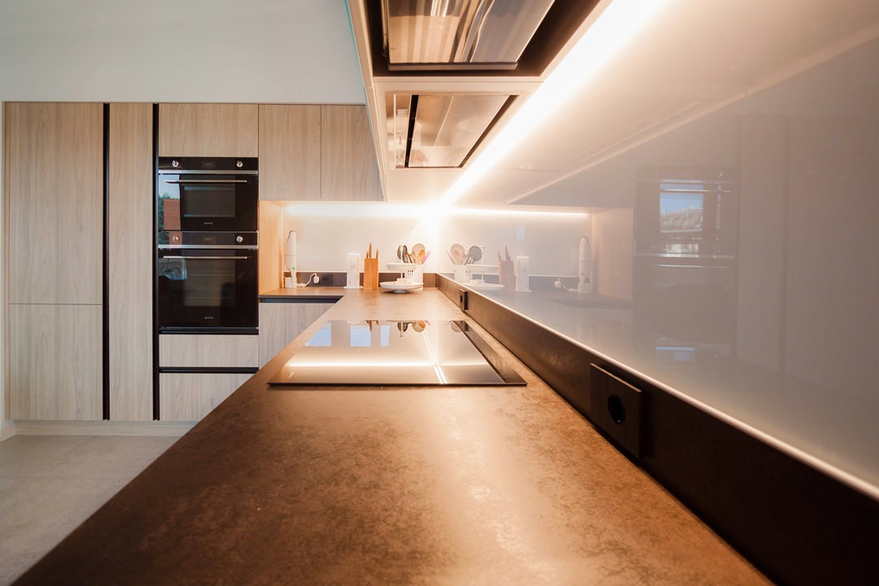
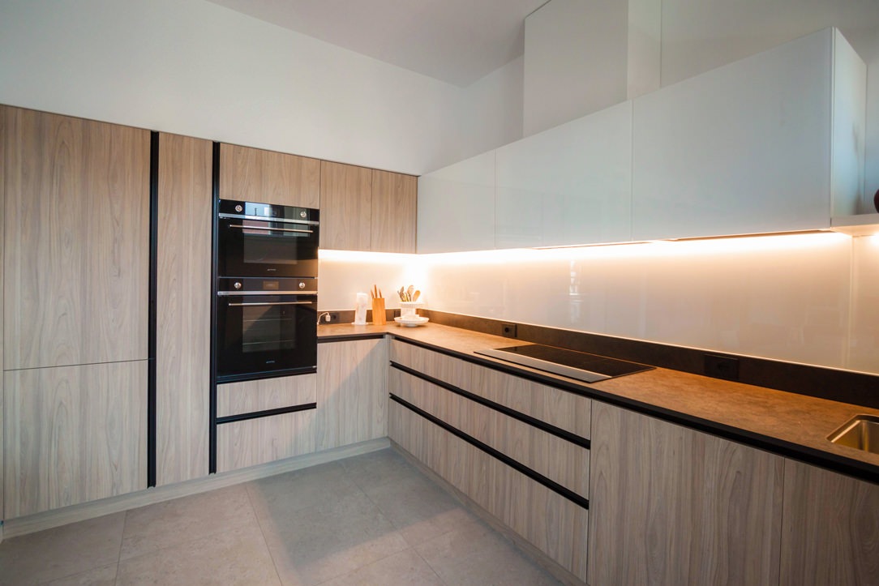
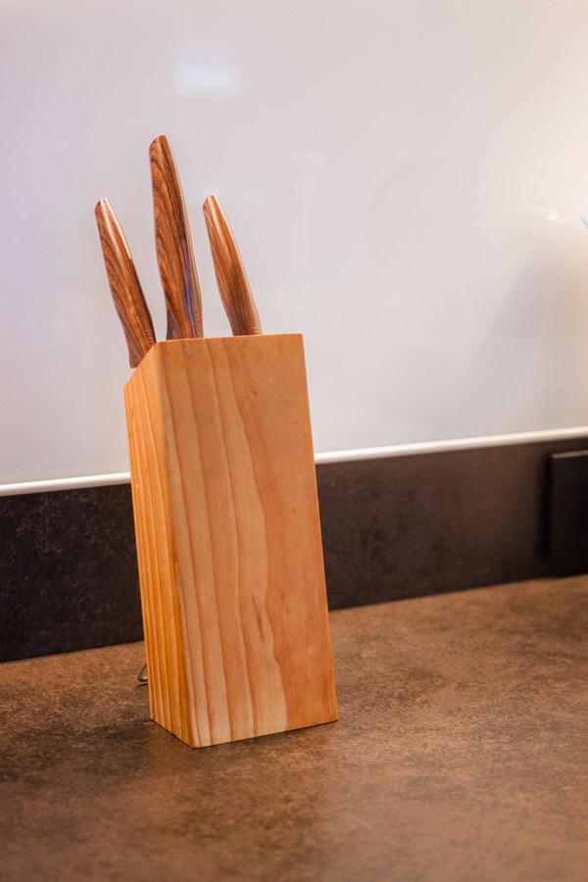
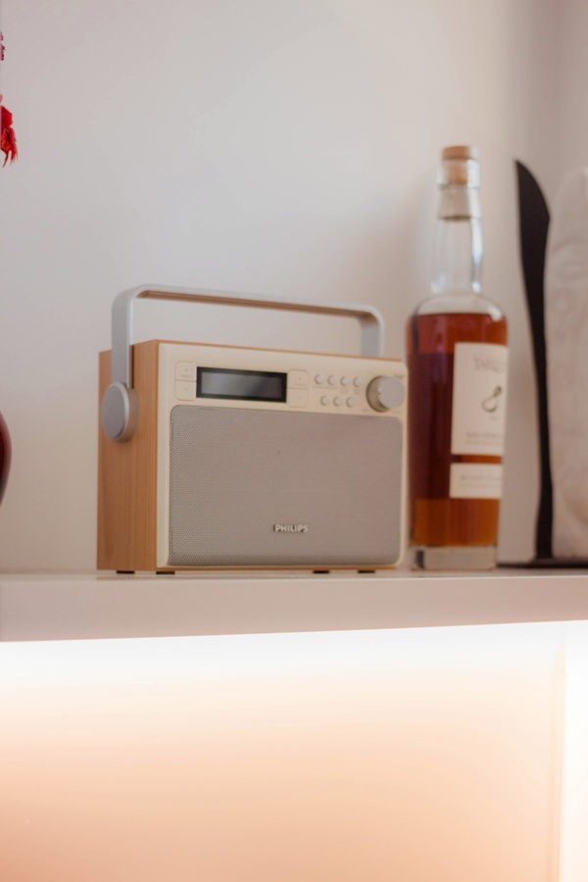
The living area
The kitchen communicates with the living area, which is also part of the open space that develops from the entrance.
Taking advantage of an architectural niche on the side of the French window, a full-height cabinet in black waxed iron houses the wine cellar in the upper part. Above, on the other hand, the thin shelves that exploit the reduced thickness of the iron sheet unfold.
This also becomes the element that ideally separates the two environments, albeit in continuous visual contact.
Precisely for this reason, the existing furniture room has undergone a change as regards the front of the drawers and doors.
Originally made in deep red gloss lacquer, they have been replaced with the same wood effect laminate as the kitchen. Also in this case, the result is a piece of furniture in full Scandinavian style, bright and delicate in aesthetics.
In black waxed iron sheet is also the wall unit that equips the corridor of the sleeping area, whose molded shape is not very intrusive but functional to the passage. Elegant and minimal material, it was also chosen in this work in order to furnish the livingroom.
Serving the anteroom, a service cabinet with recessed handles made of matt ice gray lacquered MDF. Internally it is equipped to become a closet with internal shelves with reduced depth that allow you to optimize space by also accommodating cleaning accessories.
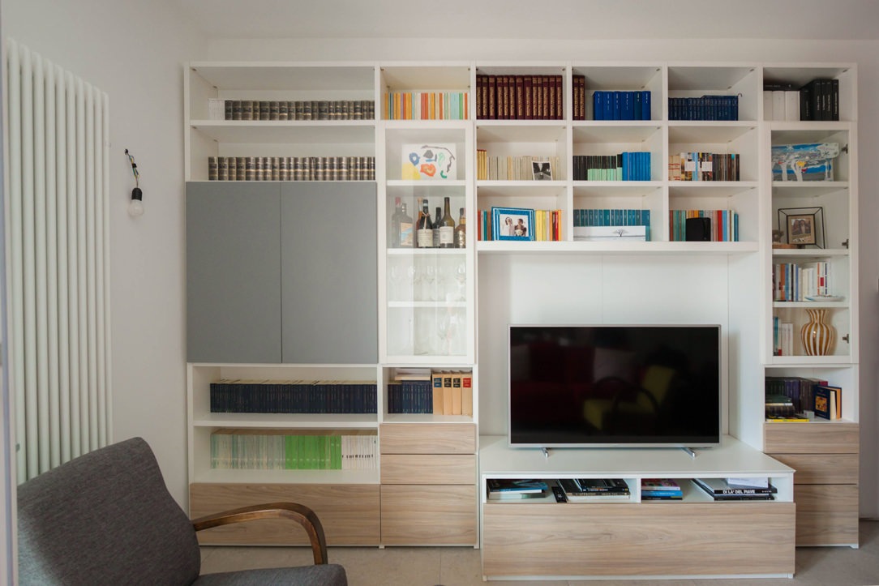
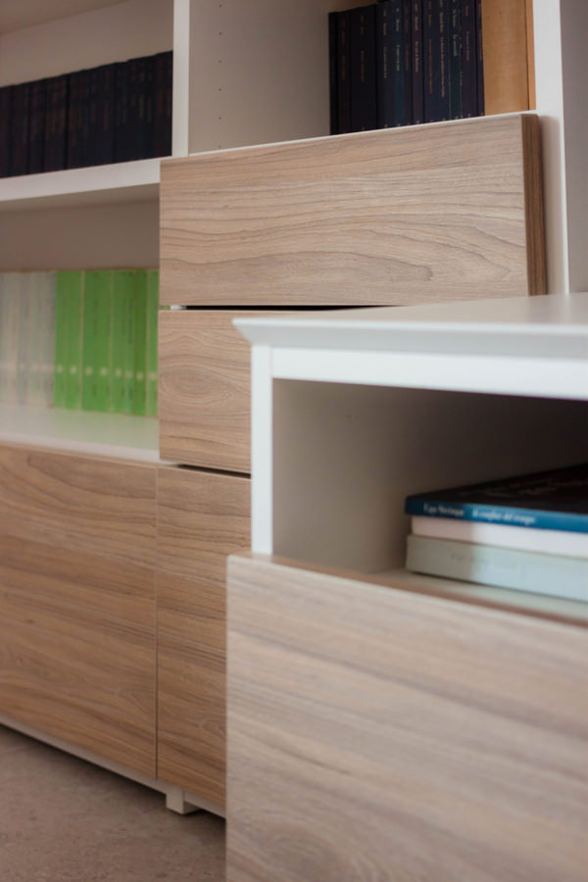
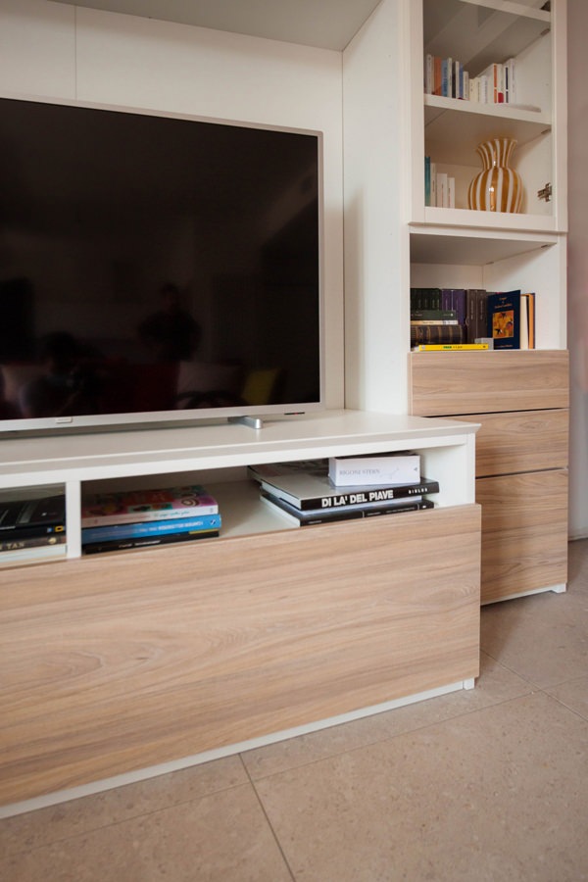
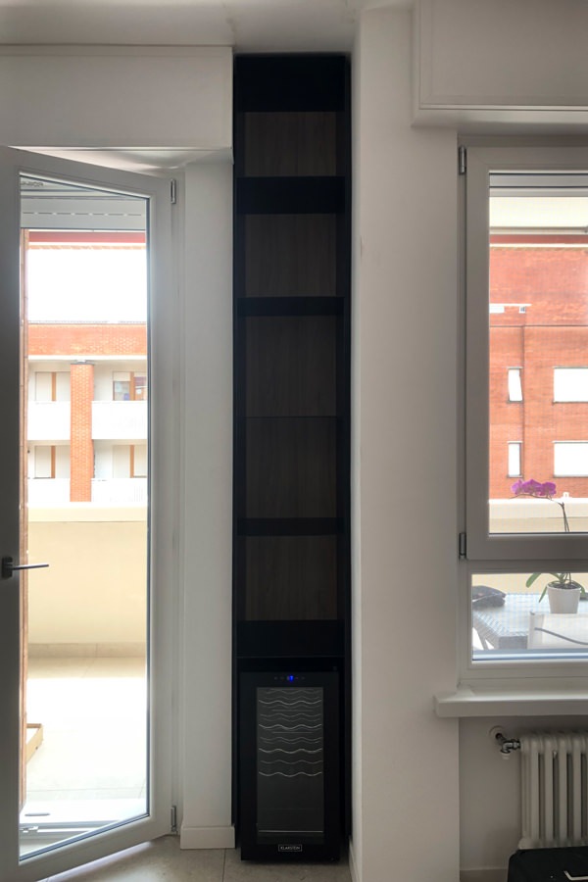
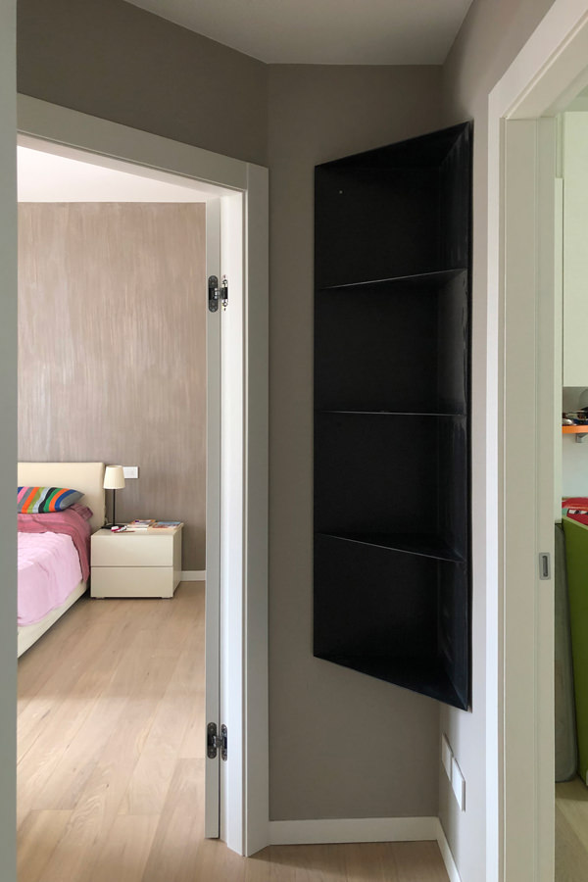
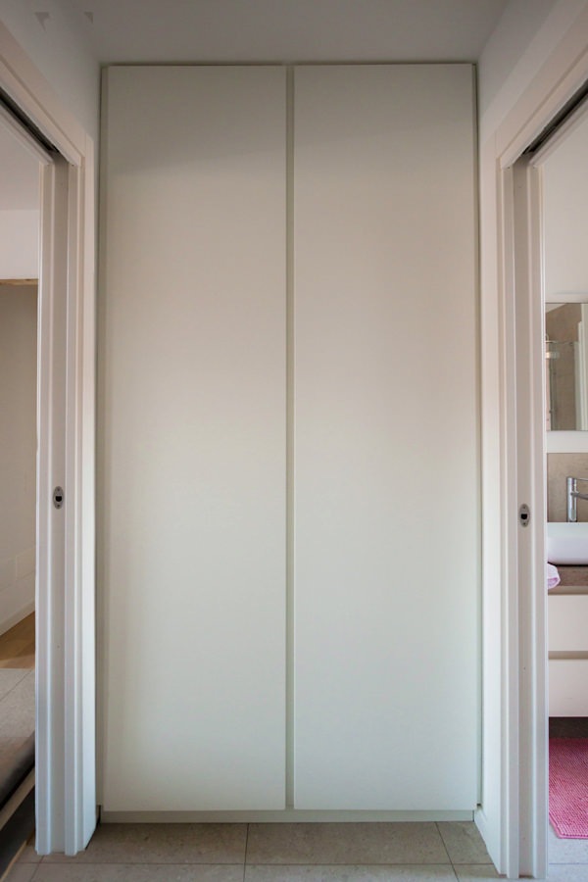
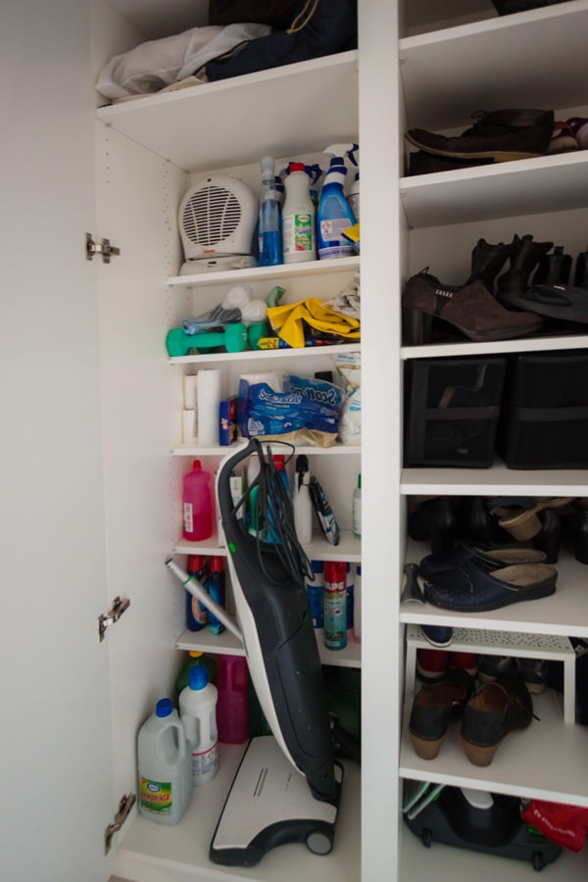
A laminate kitchen is the optimal solution for obtaining high resistance of materials without sacrificing the natural aesthetics of wood, albeit in its artificial variant.
Then combined with clear components, it illuminates the interior, giving visual lightness.
The choice of iron becomes interesting for sophisticated style combinations.





