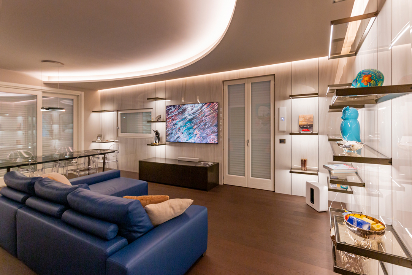
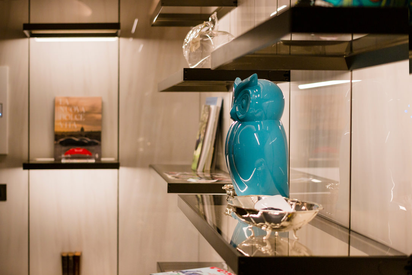
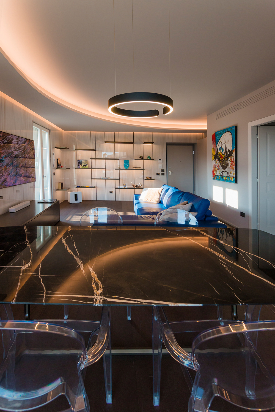
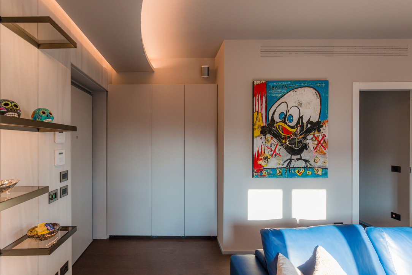
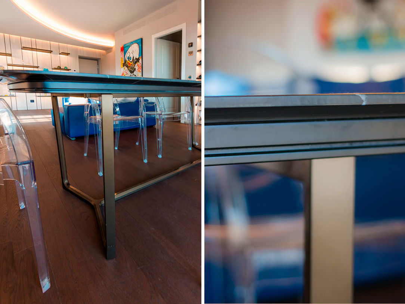
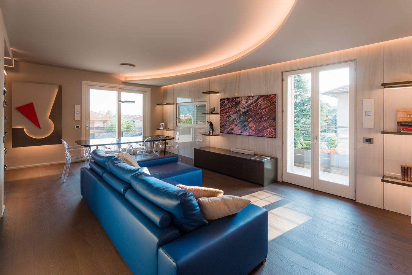
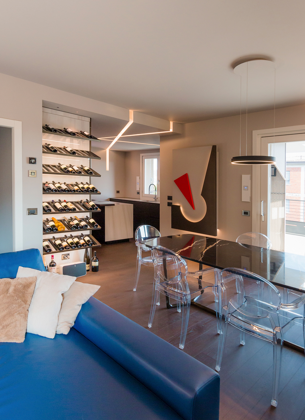
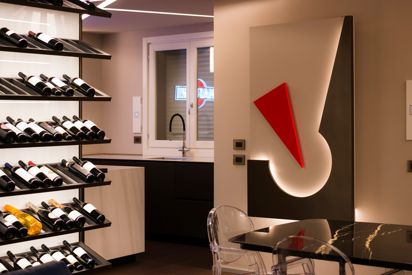
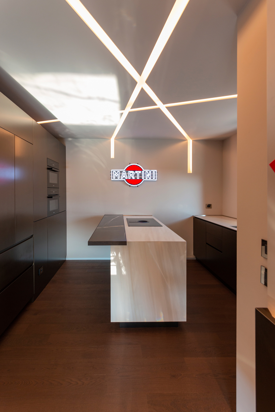
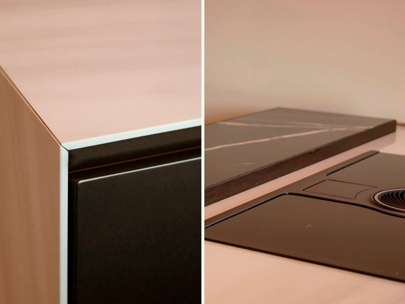
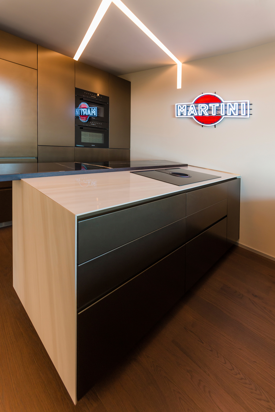
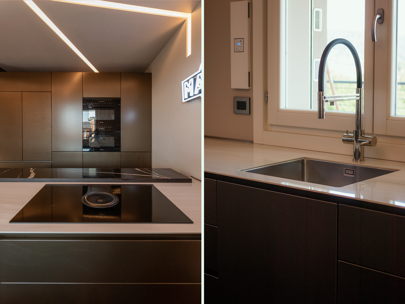
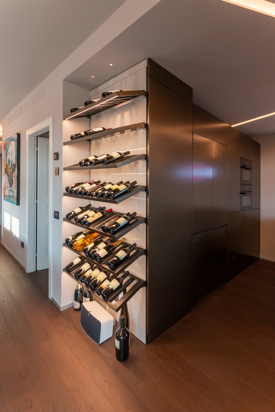
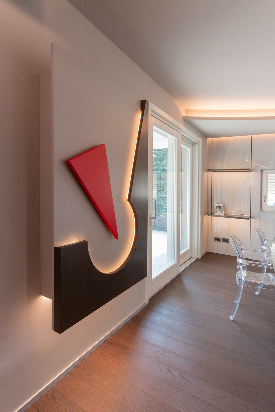
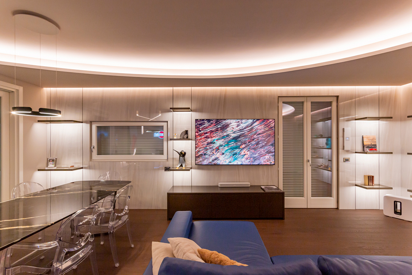
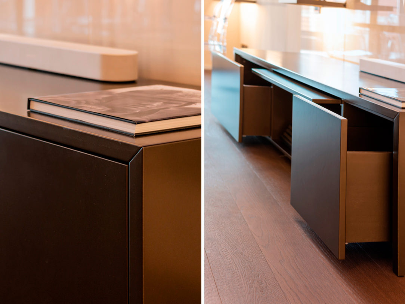
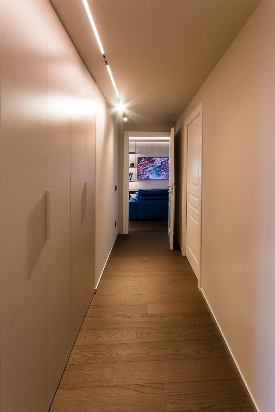
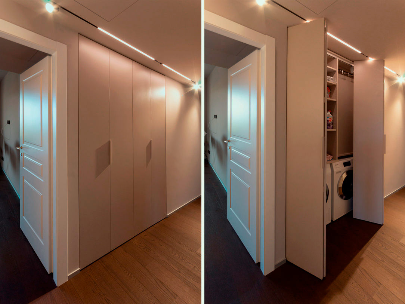
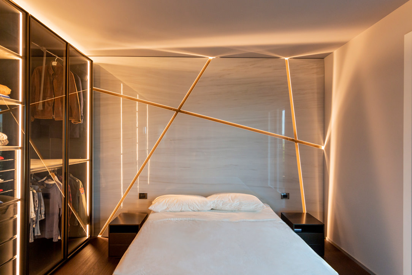
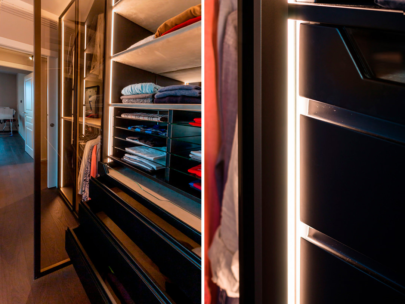
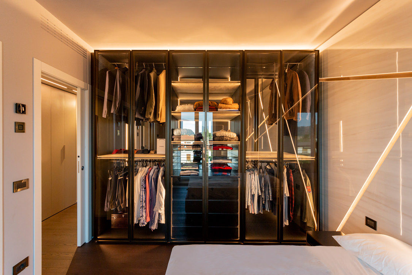
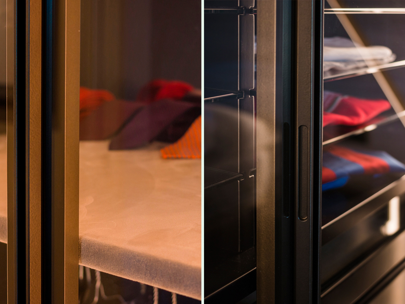
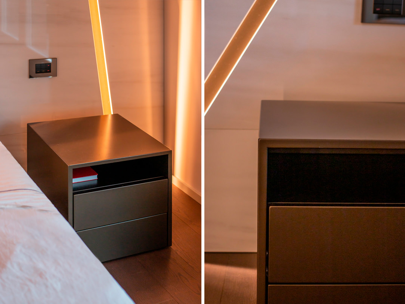
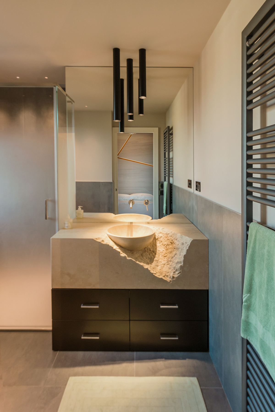
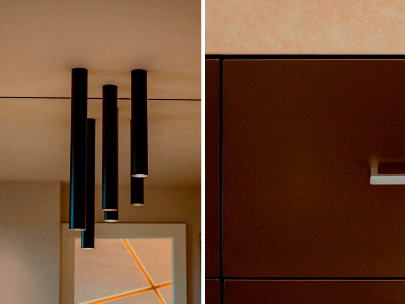
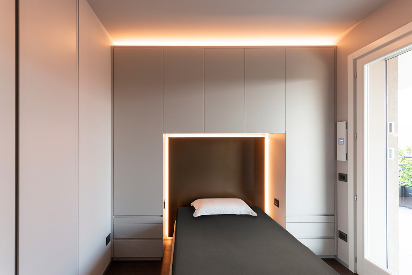
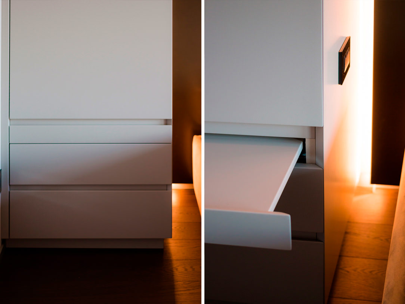
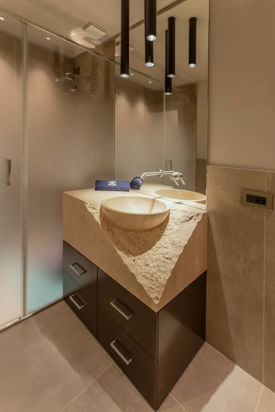
A Loft with an Attractive Design
Lights, materials, lines and volumes create a harmonious contrast in this attractively designed Loft. Dark colors stand out on light walls and bright objects capture the attention within the space.
Project: Studio Arch. Mario Cassinelli
Year: 2022
Site: Ranica
Entering the loft, warm and articulated lights outline the ceiling of the living area and with a hug they join the straight and gritty lines of the kitchen. The lighting also emerges from the walls, which house racks embedded in stoneware slabs with a Lasa marble effect have luminous shelves. In the center, an imposing electric blue sofa overlooks a bronze lacquered metal effect TV cabinet. This is characterized by two side drawers and a recessed front surface that hides all the electronic devices. The inclined table legs are also in the same finish, supporting an oval top in Sahara Noir and the whole kitchen. This one has dark bases and columns that match a very thin light top of the same material as the living room walls. The kitchen is structured in three parallel volumes: a base under the window, a central island with a snack top in Sahara Noir and a full-height column consisting of ovens and refrigerators. On the side, overlooking the living room, an exposed cellar characterized by bright shelves acts as a return light. In fact, along the same line of sight, there is a framework-cabinet that recalls the constructivist Red Wedge by El Lissitzky, also illuminated. In the sleeping area, a central equipped corridor hides a small closet and leads to the two bedrooms and two bathrooms. The master bedroom of the loft is characterized by a luminous background panel covered in the same stoneware as the living area. Stylistic references are also found in the intersecting luminous lines that divide the slab. A wardrobe with internal shelves covered in velvet, drawers with dedicated compartments, smoked glass and illuminated side racks remains avalaible on the right side of the room. In front of the bed, the bathroom has a sculpture-washbasin, made of a white travertine block, combined with a metallic bronze lacquered cabinet with drawers. The two bedside tables on the side of the bed also have the same finish. The service bathroom follows the same characteristics as the master bathroom, while the guest bedroom is characterized by a bridge structure in gray tones. Hangers alternate with shelves, and, on the sides, pull-out shelves are useful for supporting small objects. Even in the sleeping area, the skilful use of lights and materials makes the loft environment captivating and hospitable.
A Loft with an Attractive Design
Lights, materials, lines and volumes create a harmonious contrast in this attractively designed Loft. Dark colors stand out on light walls and bright objects capture the attention within the space.
Project: Studio Arch. Mario Cassinelli
Year: 2022
Site: Ranica
