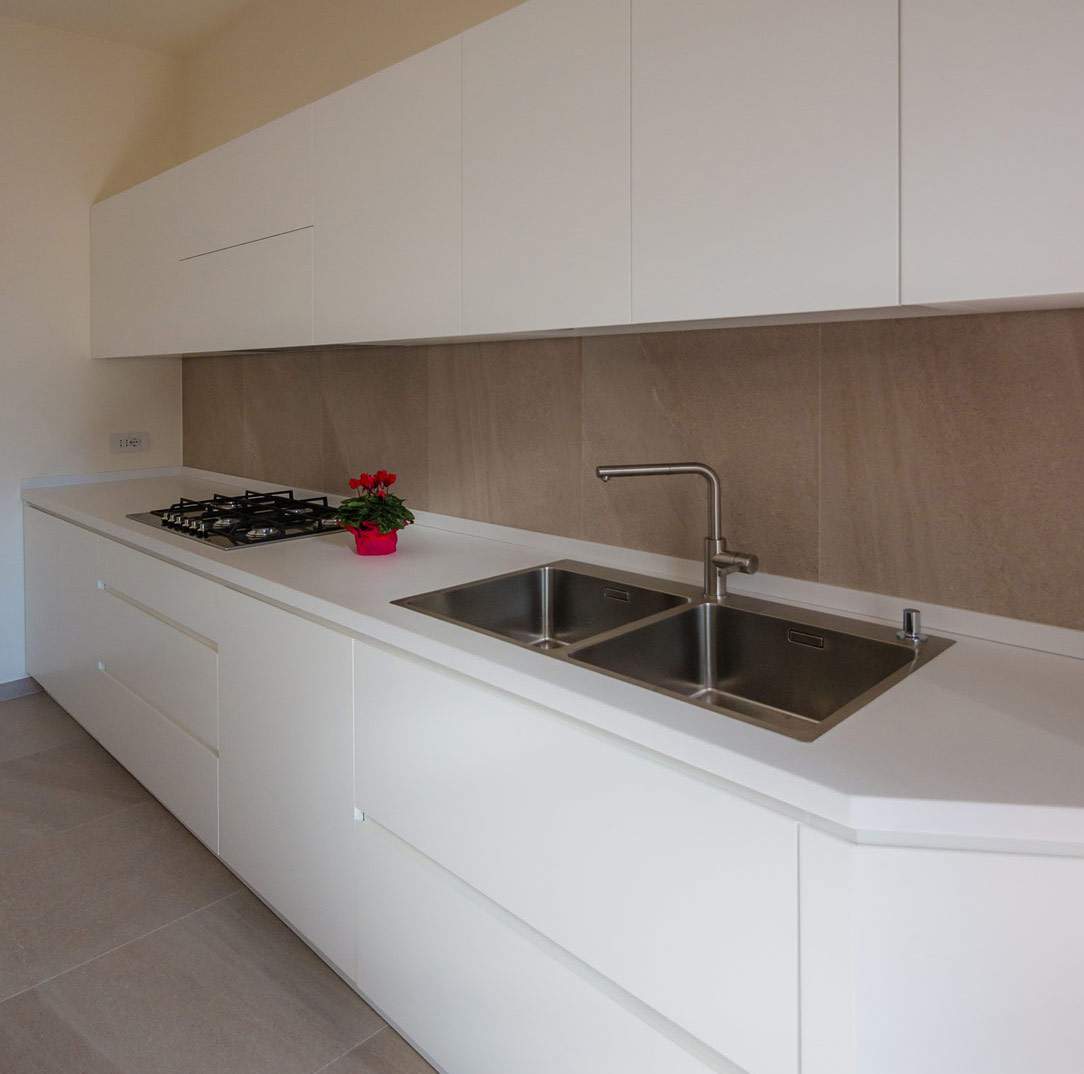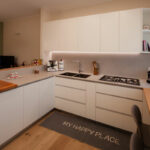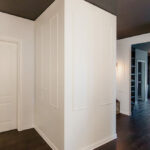In the heart of an urban setting, where modernity meets practicality, a kitchen has emerged that embodies the essence of contemporary design. This modern and white kitchen stretches across two sides, captivating the imagination with its timeless elegance and impeccable functionality.
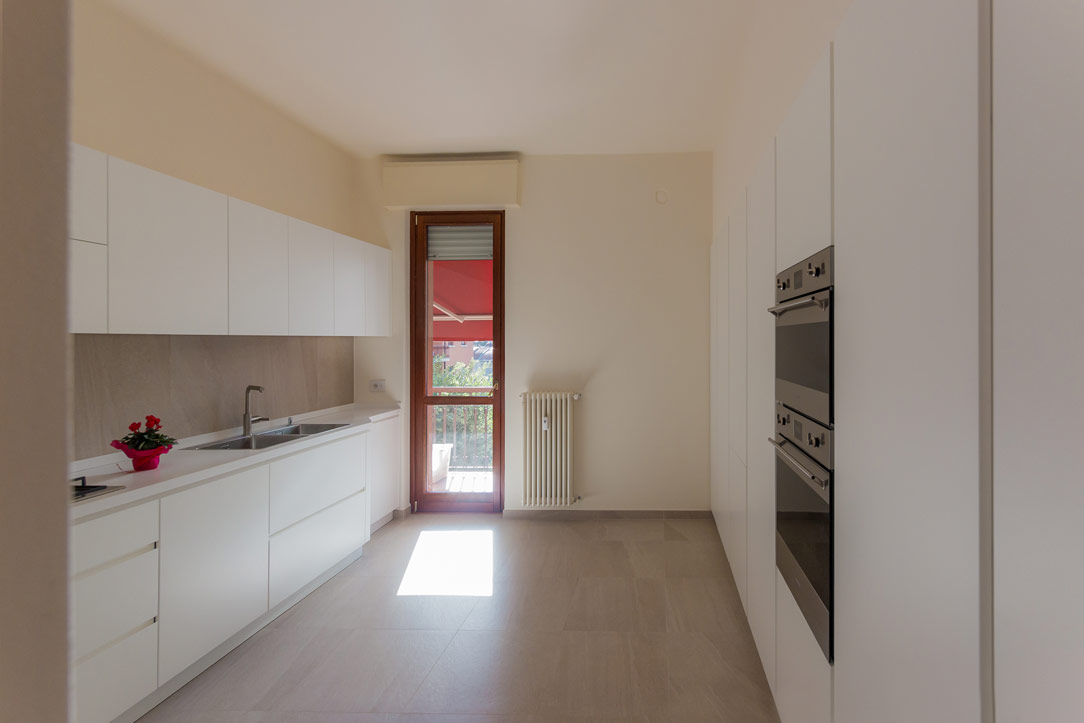
ARCHITECTURAL DESIGN
The kitchen has been conceived to optimize space and address the challenges posed by an out-of-square old wall. Based on the project of Arch.Haidy Nicotera, on one side, columns of varying depths have been created, providing space for refrigerators, ovens, and spacious shelves. These columns also feature doors that conceal practical pantries and a small storage area, contributing to maintaining order and cleanliness in the environment. These columns have been harmoniously enclosed by a suspended ceiling that completes the modern and minimalist look.
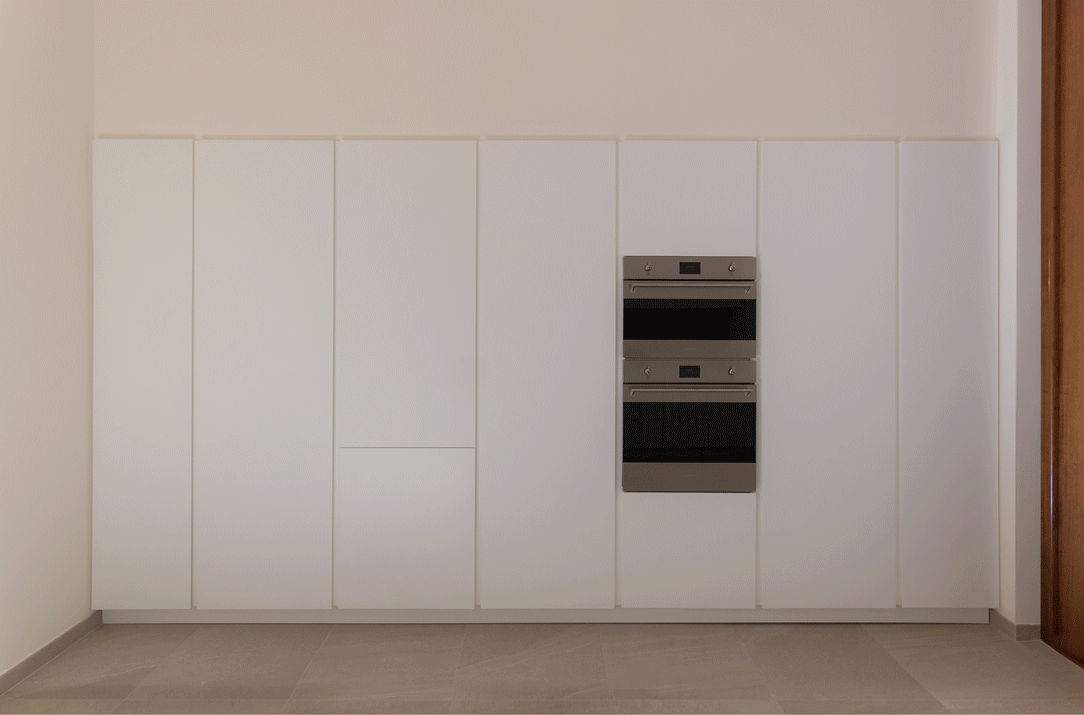
On the opposite side, the kitchen takes on a lighter feel, with a base that follows the wall’s profile and tapers with an oblique cut to reach the French doors. Here, the oblique silhouette of the kitchen becomes a prominent aesthetic detail. The lower cabinet door, in particular, follows the countertop’s design with clean lines and offers internal shelving for small useful items. The wall cabinets, on the other hand, remain linear, with internal shelves and upward-opening, high-performance aventos. They are also backlit, adding a touch of light and style to the environment.
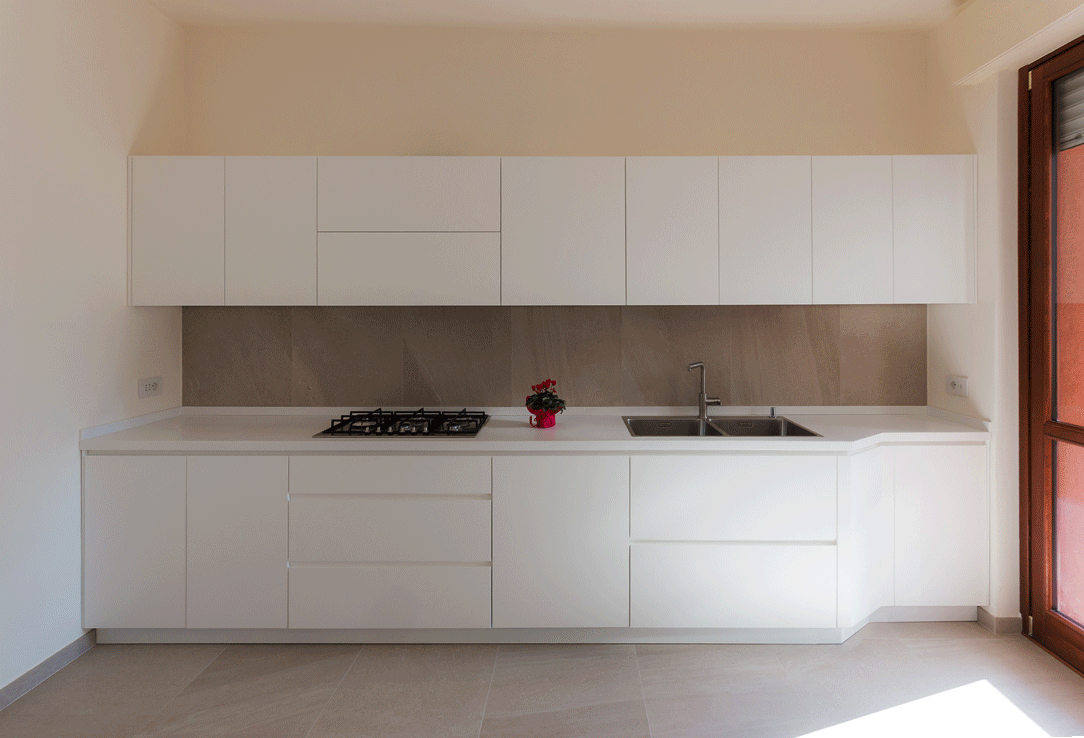
MATERIALS AND COLORS
The choice was immediately directed towards a “Total White” palette. All components, from the furniture to the work surfaces, are crafted in matte white lacquered MDF, creating a clean and luminous effect. The Krion countertop, also in an optical white, blends seamlessly with the rest of the environment. The only exception, where a hint of color remains, is found in the rear of the kitchen, where a slightly veined gray tile adds a contrasting touch to the surrounding light colors.
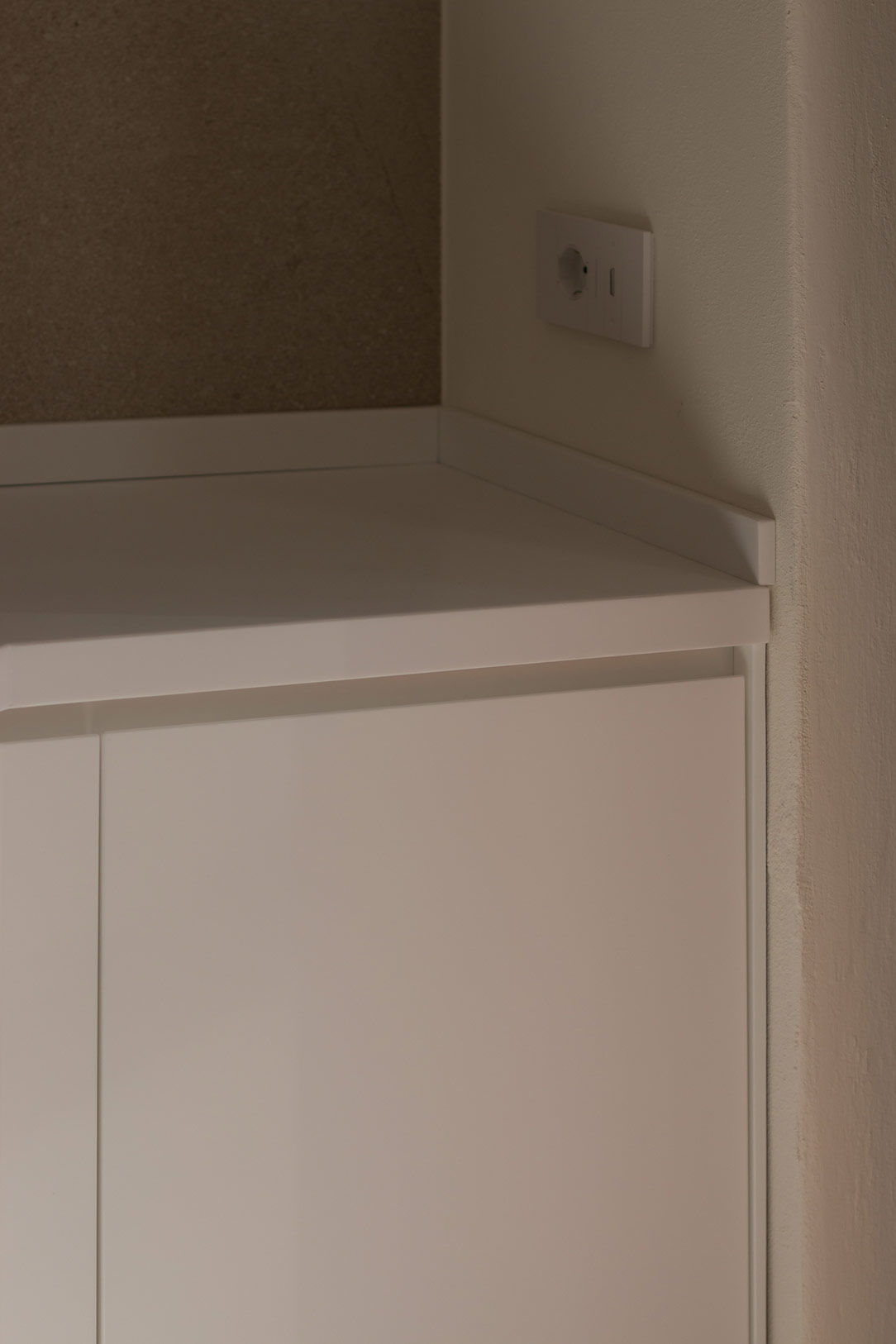
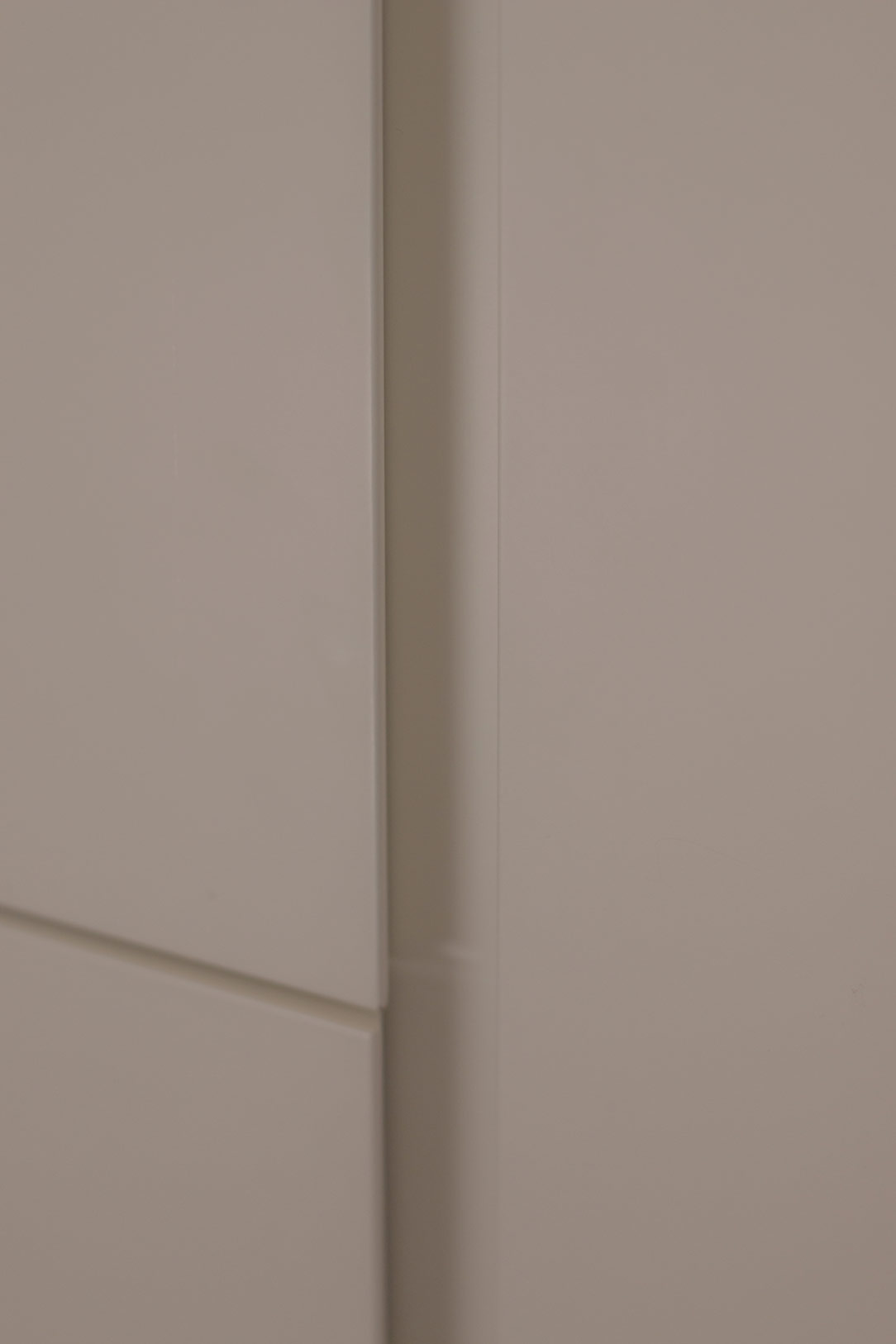
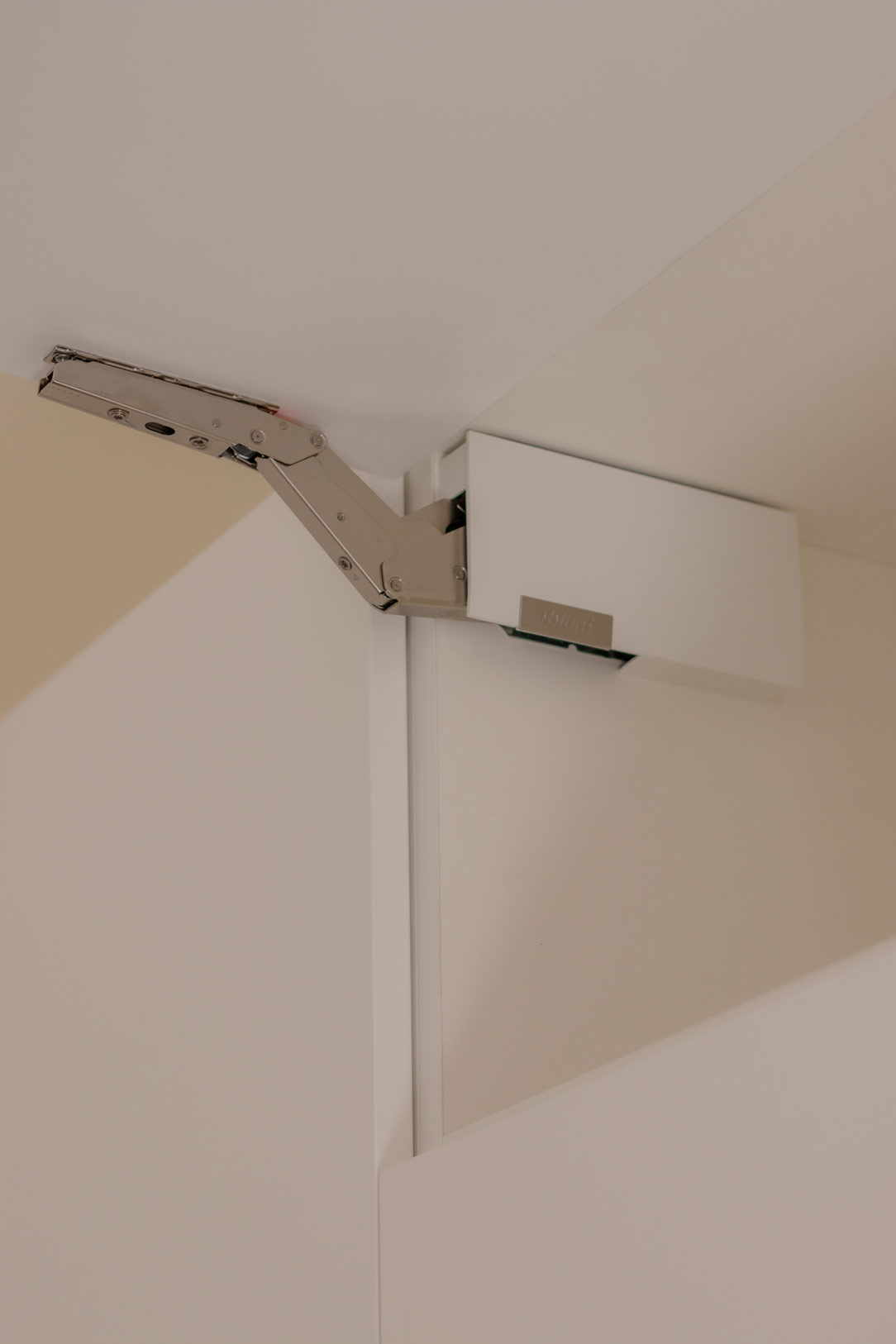
The kitchen’s shell, like most of our creations, is made of melamine-faced chipboard. This material embodies functionality and durability, being resistant to both scratches and aggressive detergents.
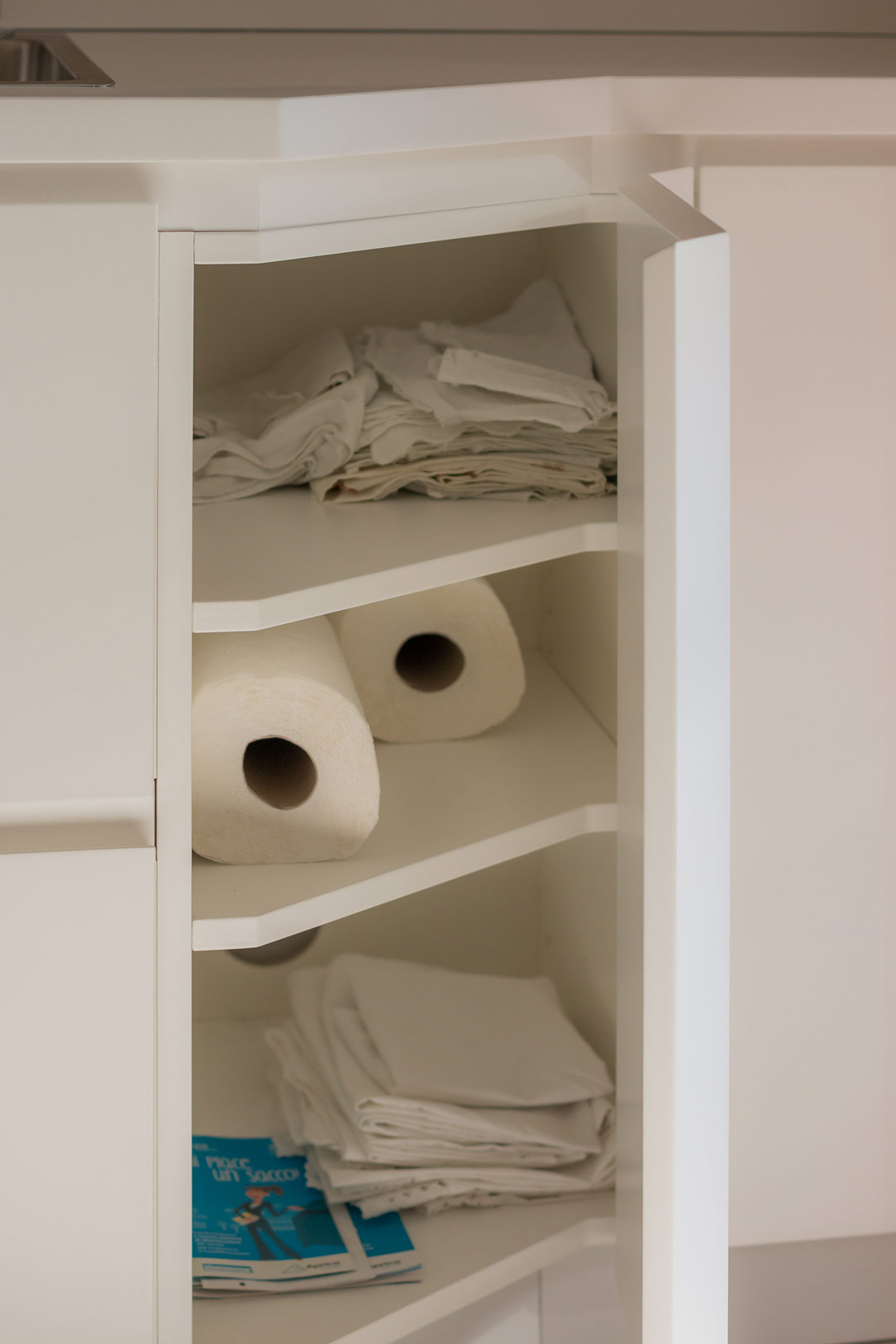
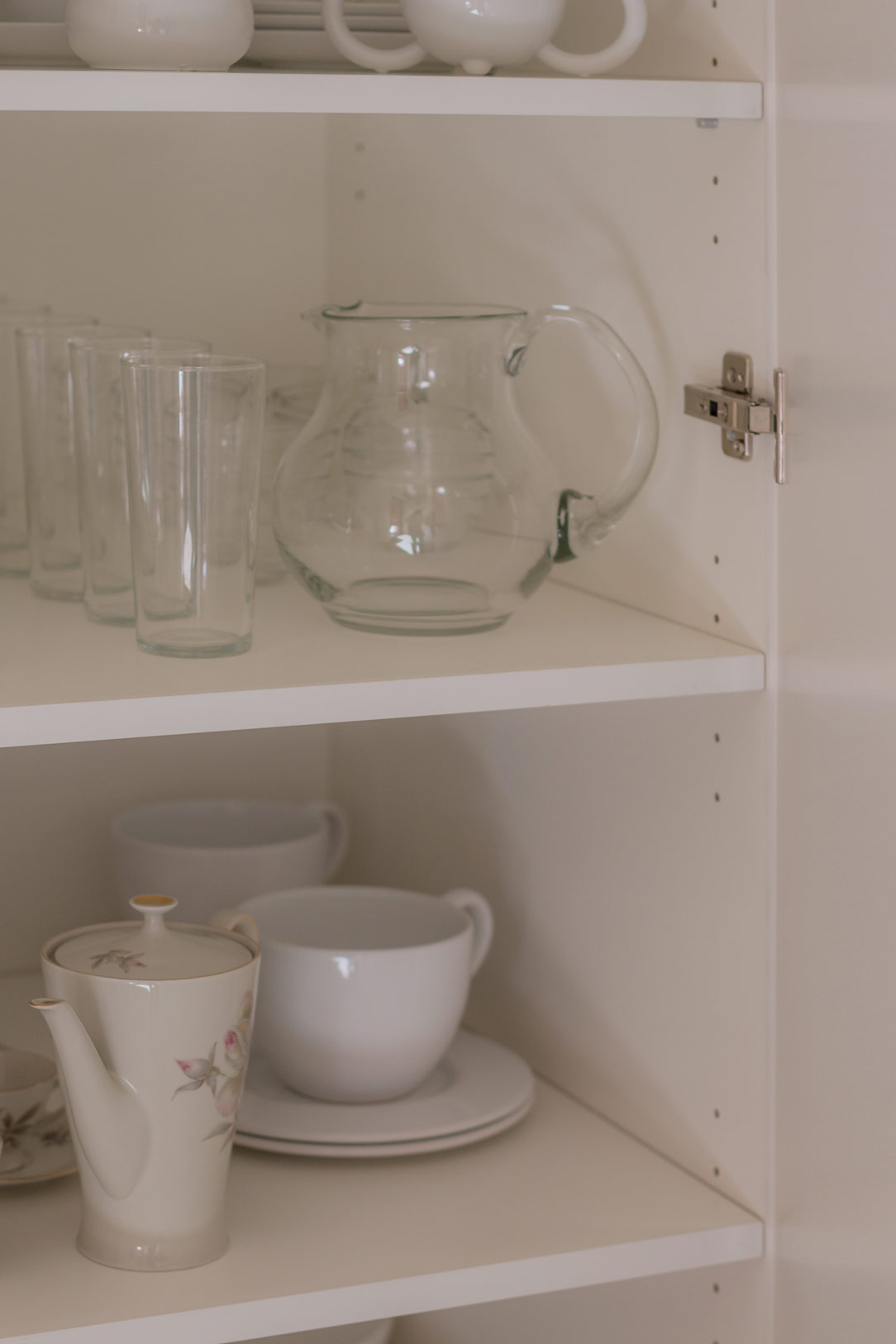
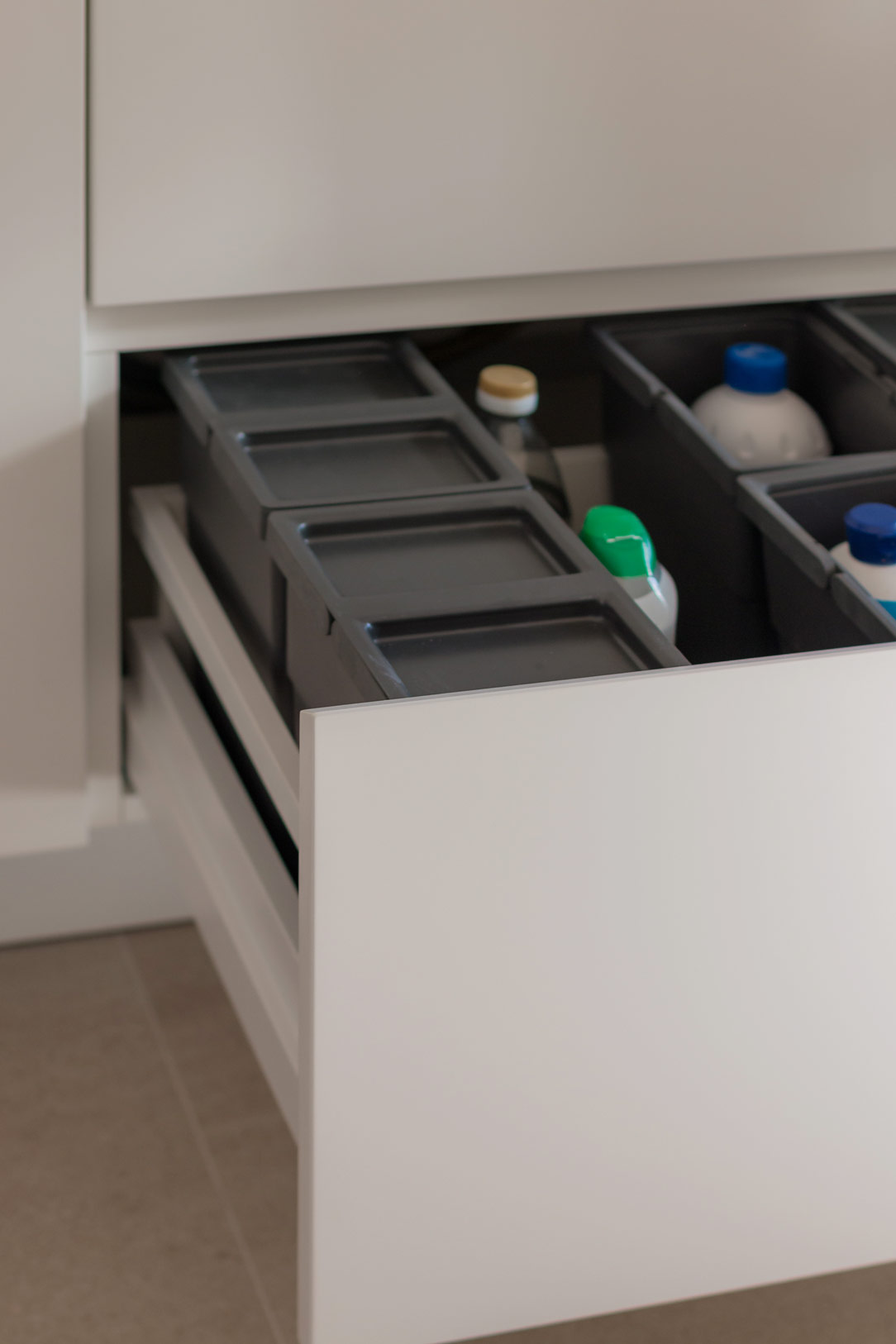
Here are two more all-white kitchens, a delicate corner kitchen, and a modern kitchen with a peninsula and a snack bar for guests.
FLOW AND FUNCTIONALITY
At the heart of this modern white kitchen, as planned, a central round table will be positioned to accommodate 6 to 8 diners and become the focal point of the space. Contrary to what one might think, this central element does not disrupt the workflow in the kitchen; it instead perfectly blends conviviality and comfort.
Indeed, thanks to meticulous planning of internal flows, cooking from one side of the kitchen to the other is seamless and convenient. The spaces have been carefully designed to maximize efficiency and practicality, ensuring that everything is within reach.
Furthermore, to add a touch of elegance to the space, a central chandelier will be installed, providing soft and focused illumination over the table.

CONCLUSION
This modern white kitchen is an extraordinary example of how the elegance of urban minimalism combines with intelligent solutions for space and materials management. It is a place where aesthetic beauty harmonizes with practicality. With its palette of light colors and well-thought-out design details, it is ready to inspire new projects.
