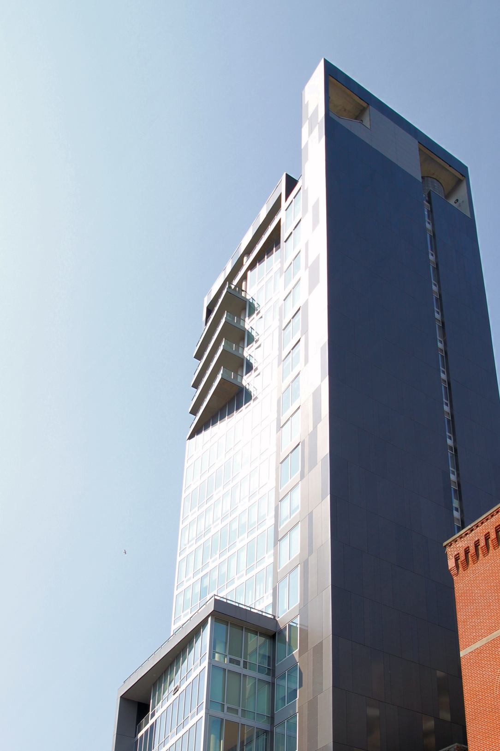
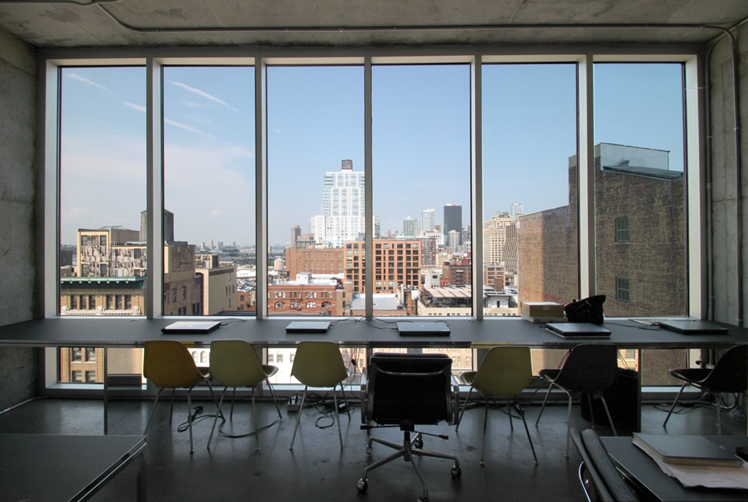
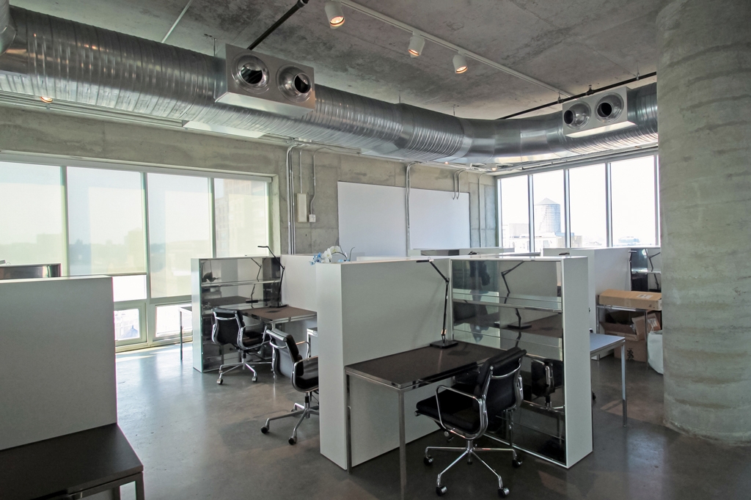
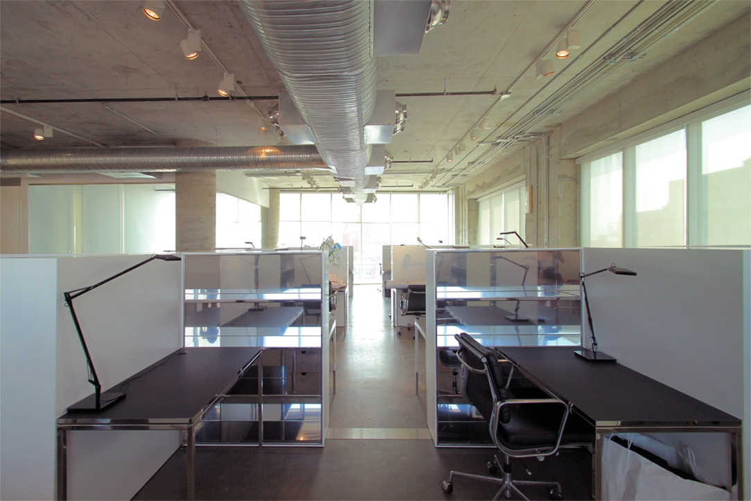
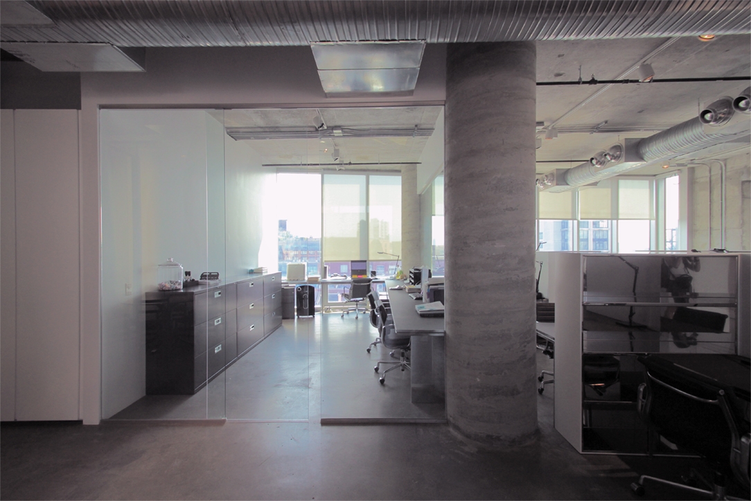
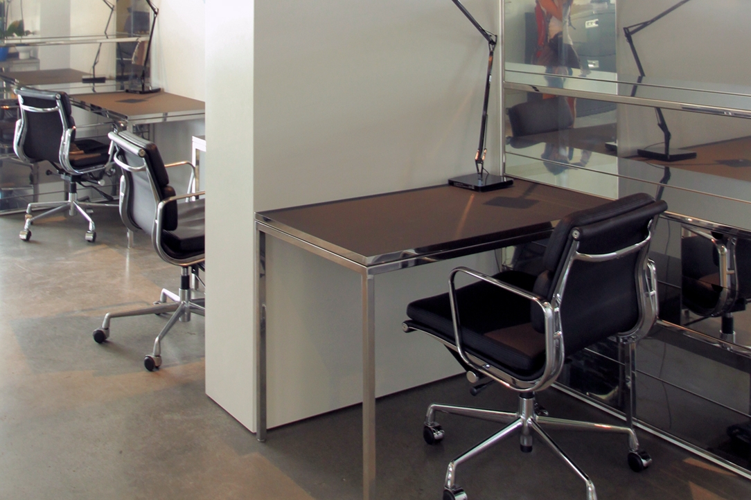
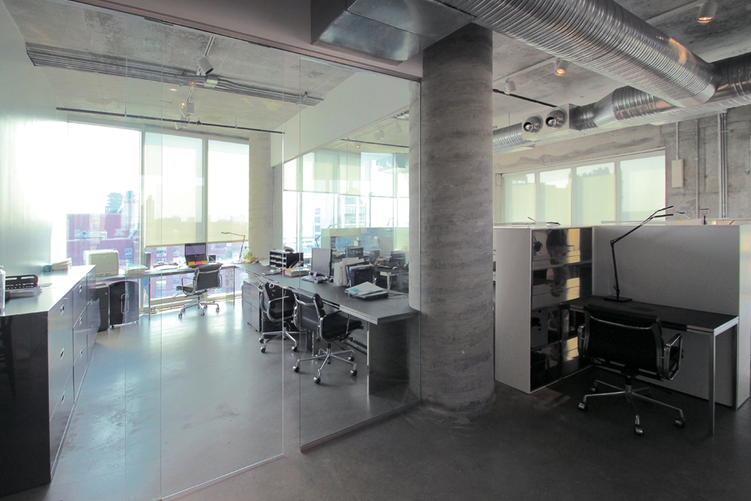
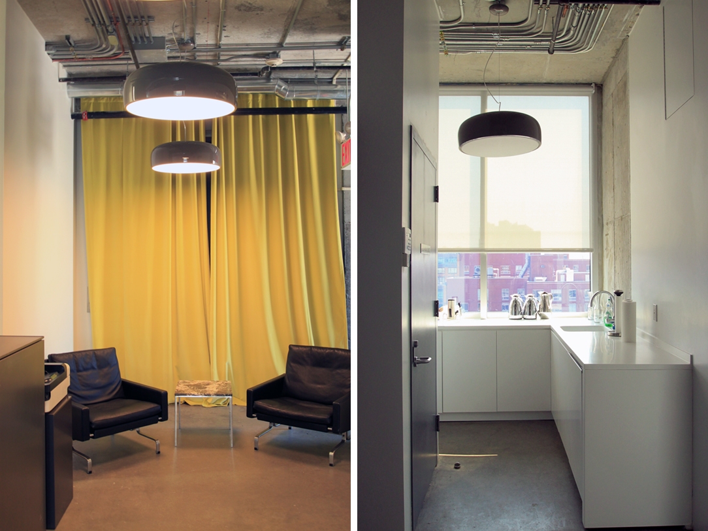
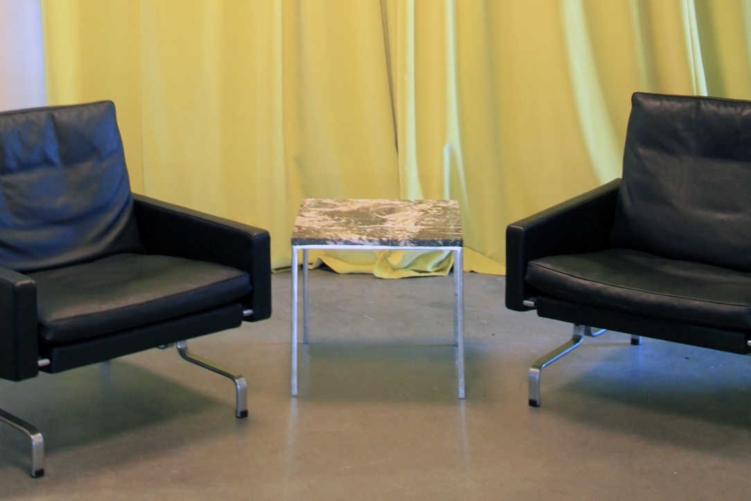
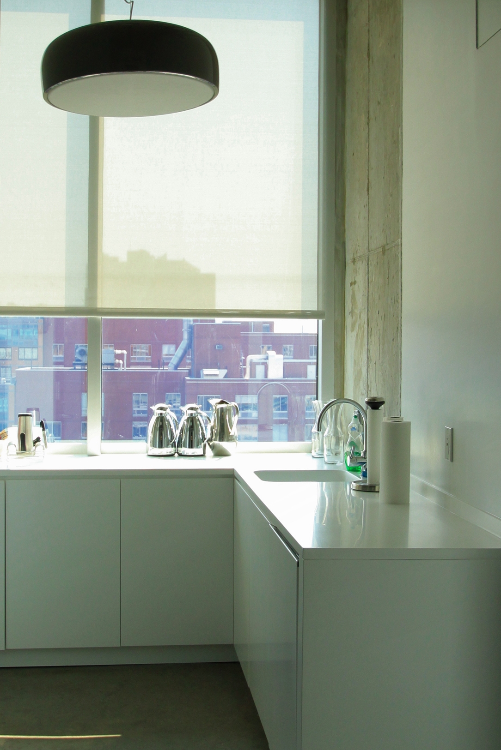
Modular units with a panoramic view
The offices of the Karla Otto Public Relations Agency are placed between large windows with panoramic views over the city of New York, spread over two floors. An open space environment made optimal by the arrangement of modular workstations in a material continuity with the architectural structure.
Project: CLS Architects
Year: 2011
Site: New York
Taking advantage of the large visual opening, the design layout is structured around the arrangement of modular units. Workstations composed of four tables with bookcases and drawers. These are specularly arranged among themselves, according to a cross conformation. The choice of materials is in continuity with the plays of transparencies and luminous reflections created by the large windows. At the same way, the surfaces of shelves and drawers are in polished steel while the dividing elements in darkened mirror glass.
A small self-managed kitchen is available to workers, with light tones that provides additional brightness. The essential lines and the choice of Corian express its contemporaneity. The contrast between the essentiality of the white kitchen with the raw concrete of the walls and floors represents the stylistic signature of this project.
Modular units with a panoramic view
The offices of the Karla Otto Public Relations Agency are placed between large windows with panoramic views over the city of New York, spread over two floors. An open space environment made optimal by the arrangement of modular workstations in a material continuity with the architectural structure.
Project: CLS Architects
Year: 2011
Site: New York
