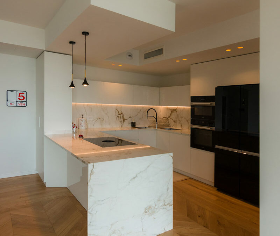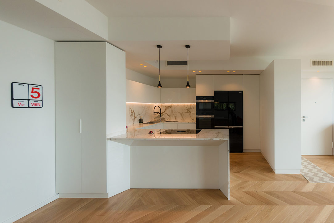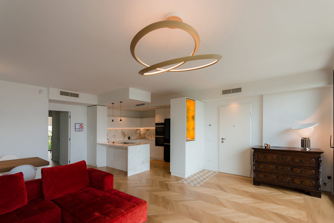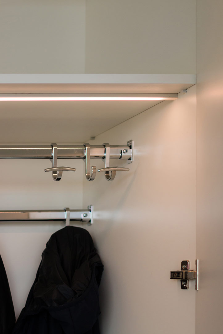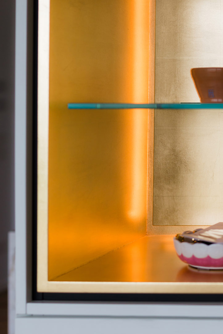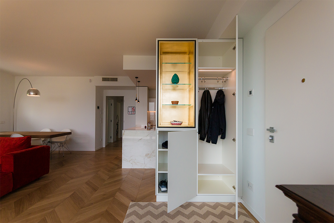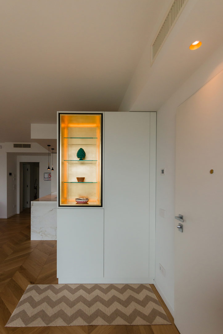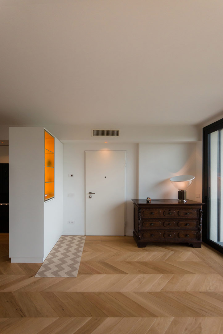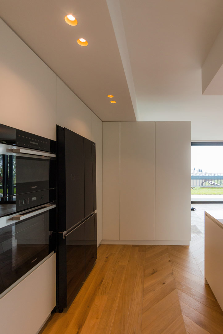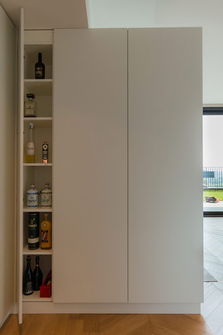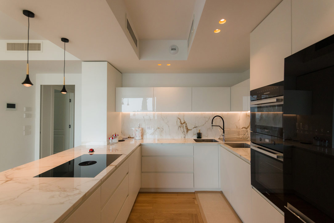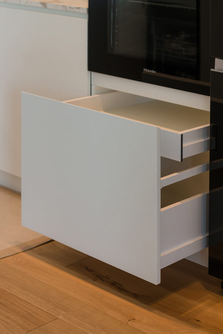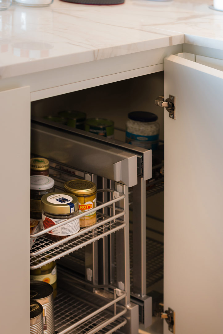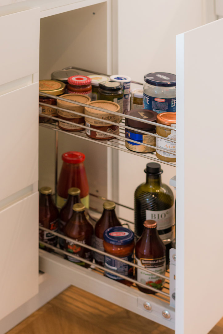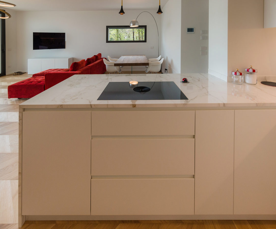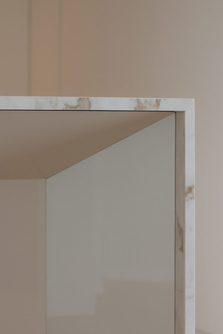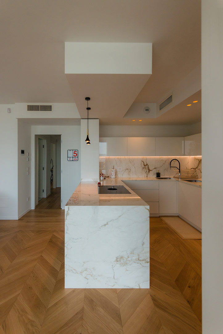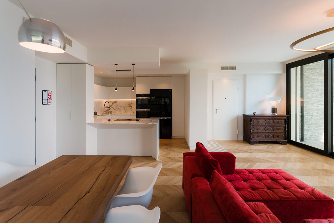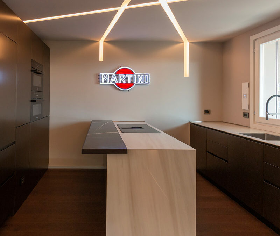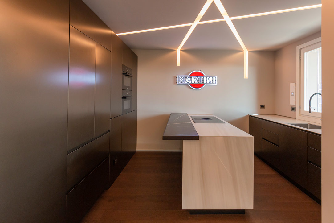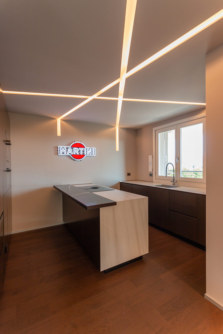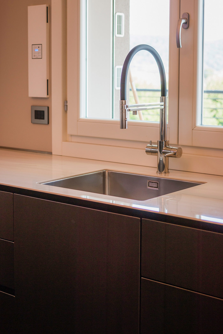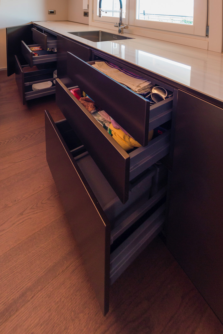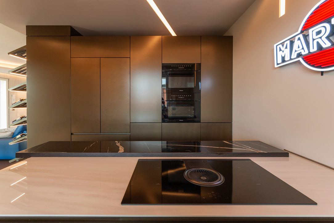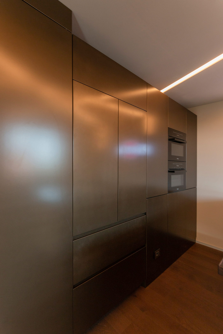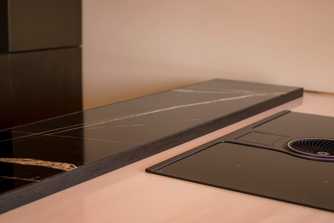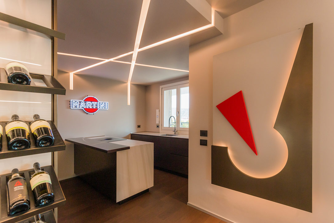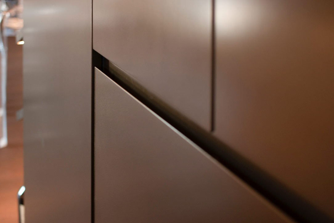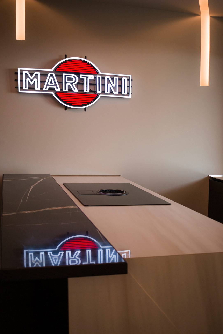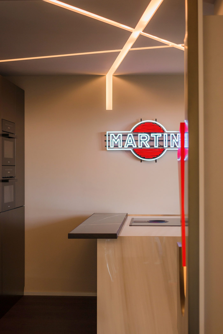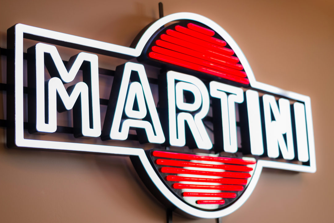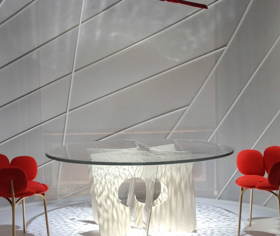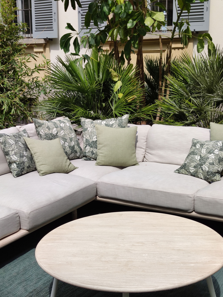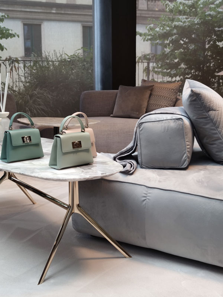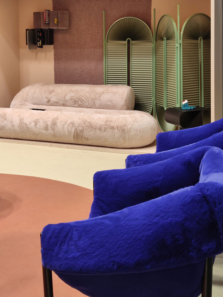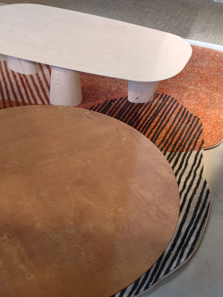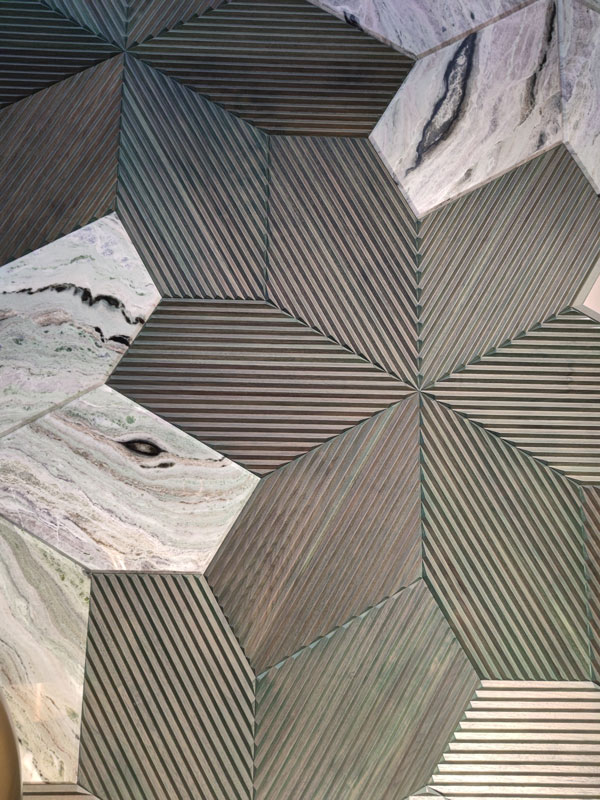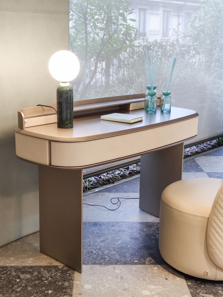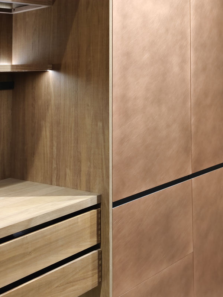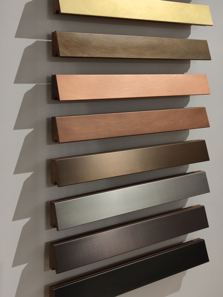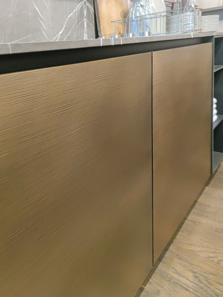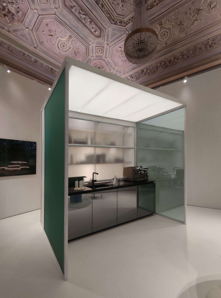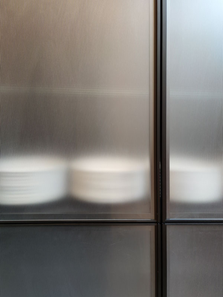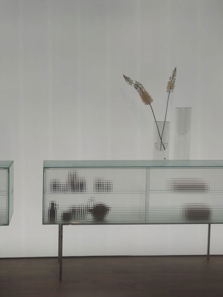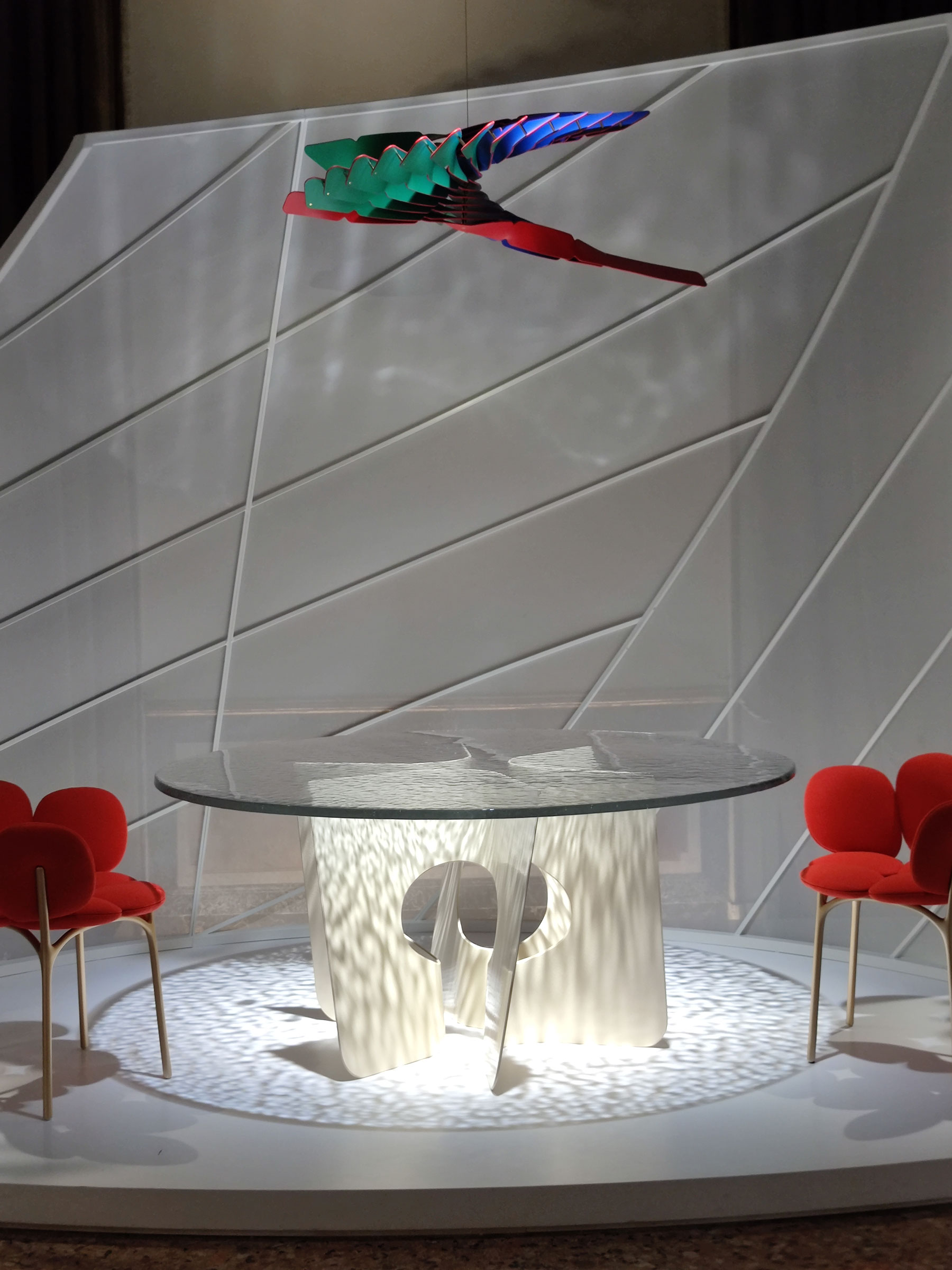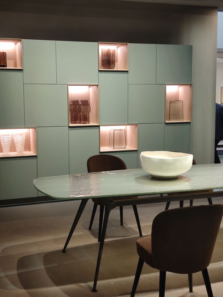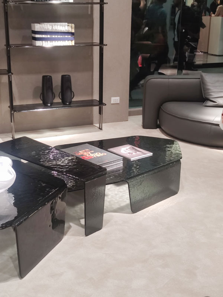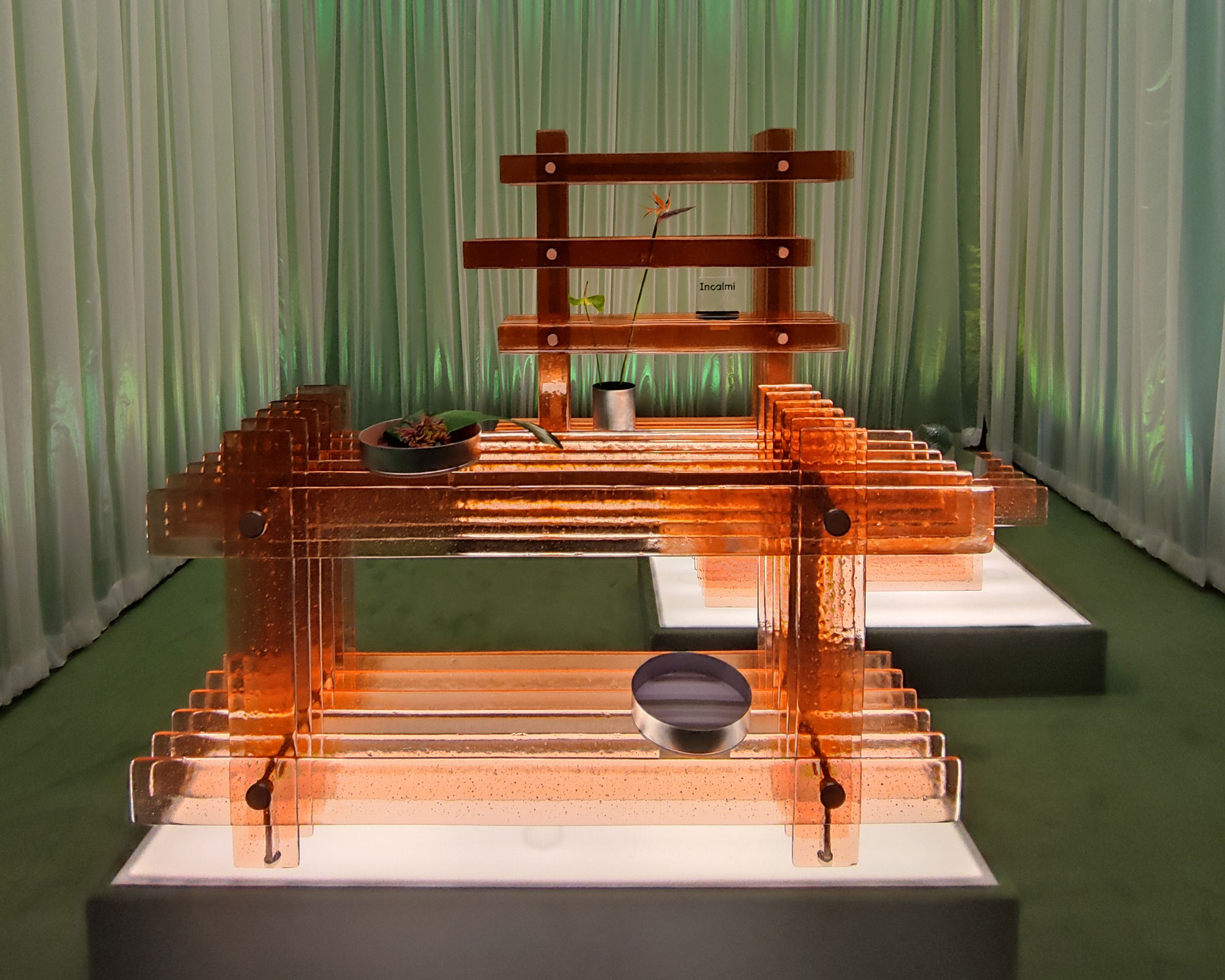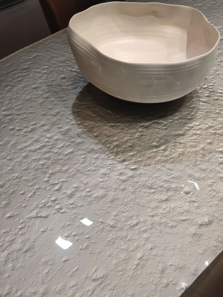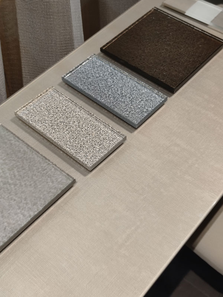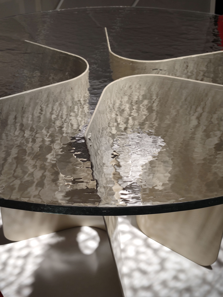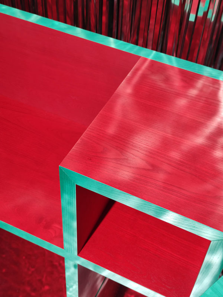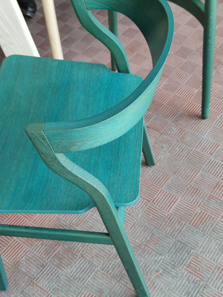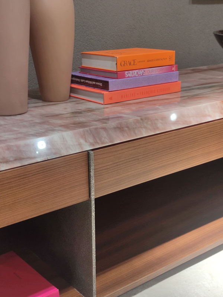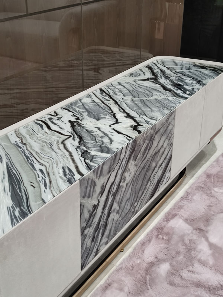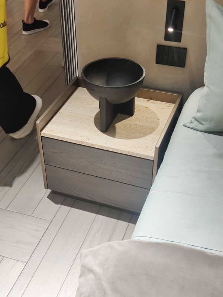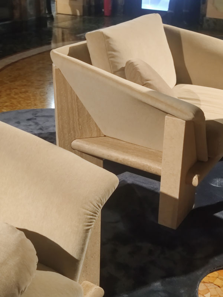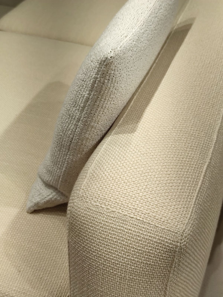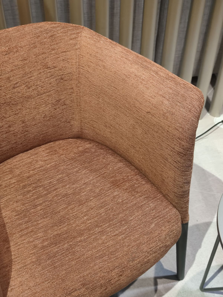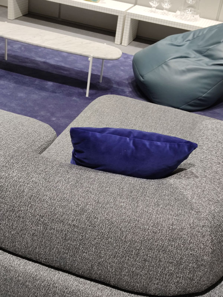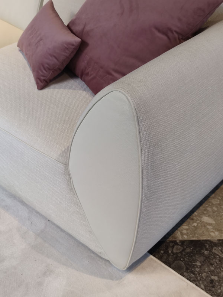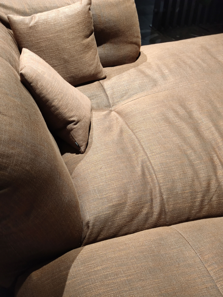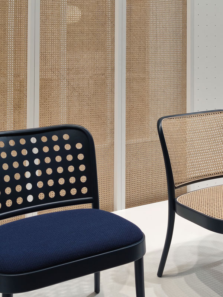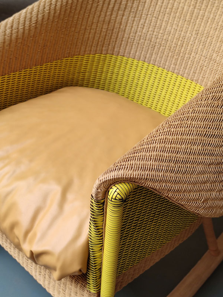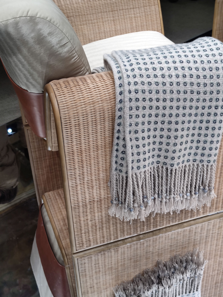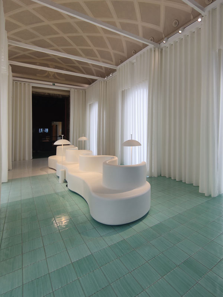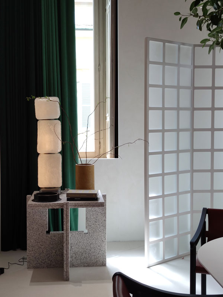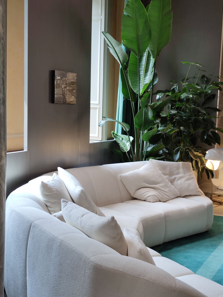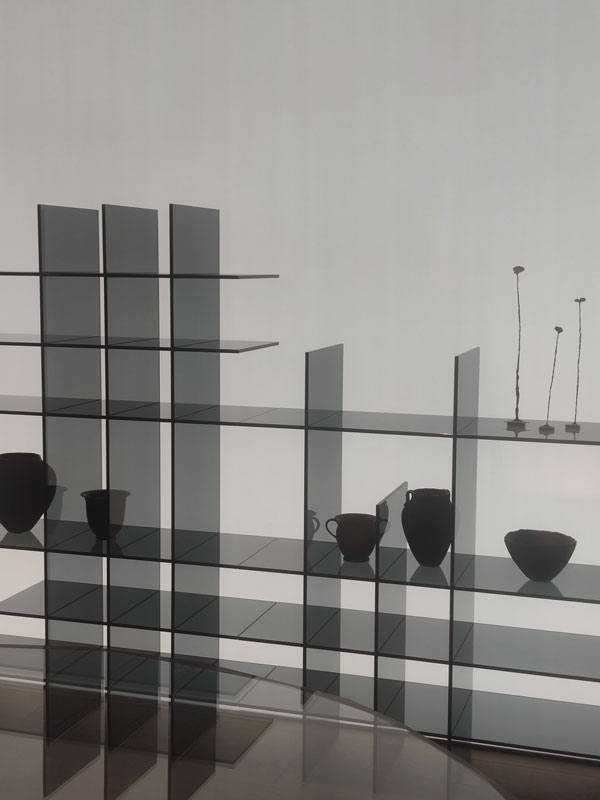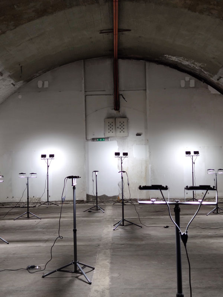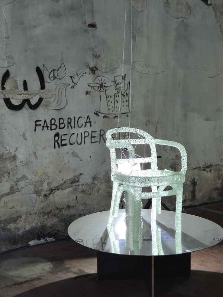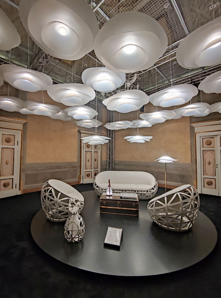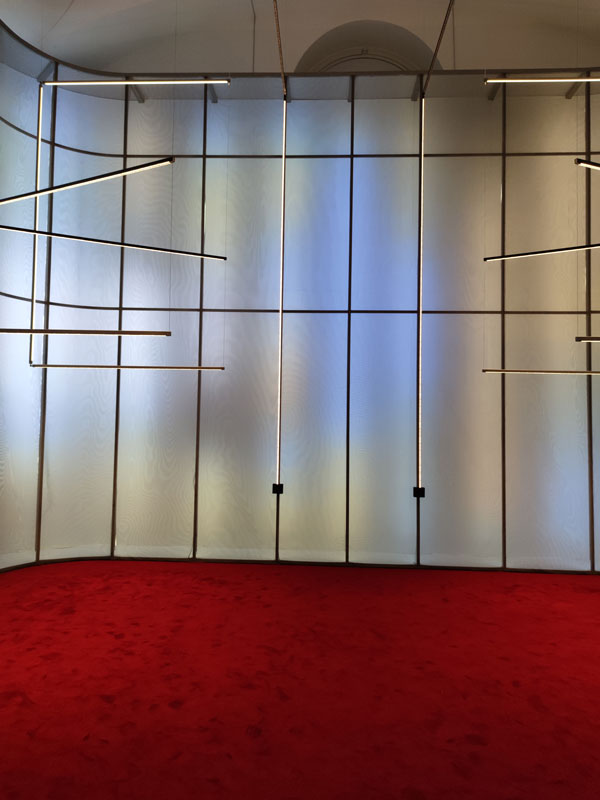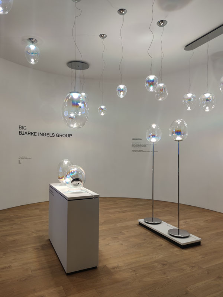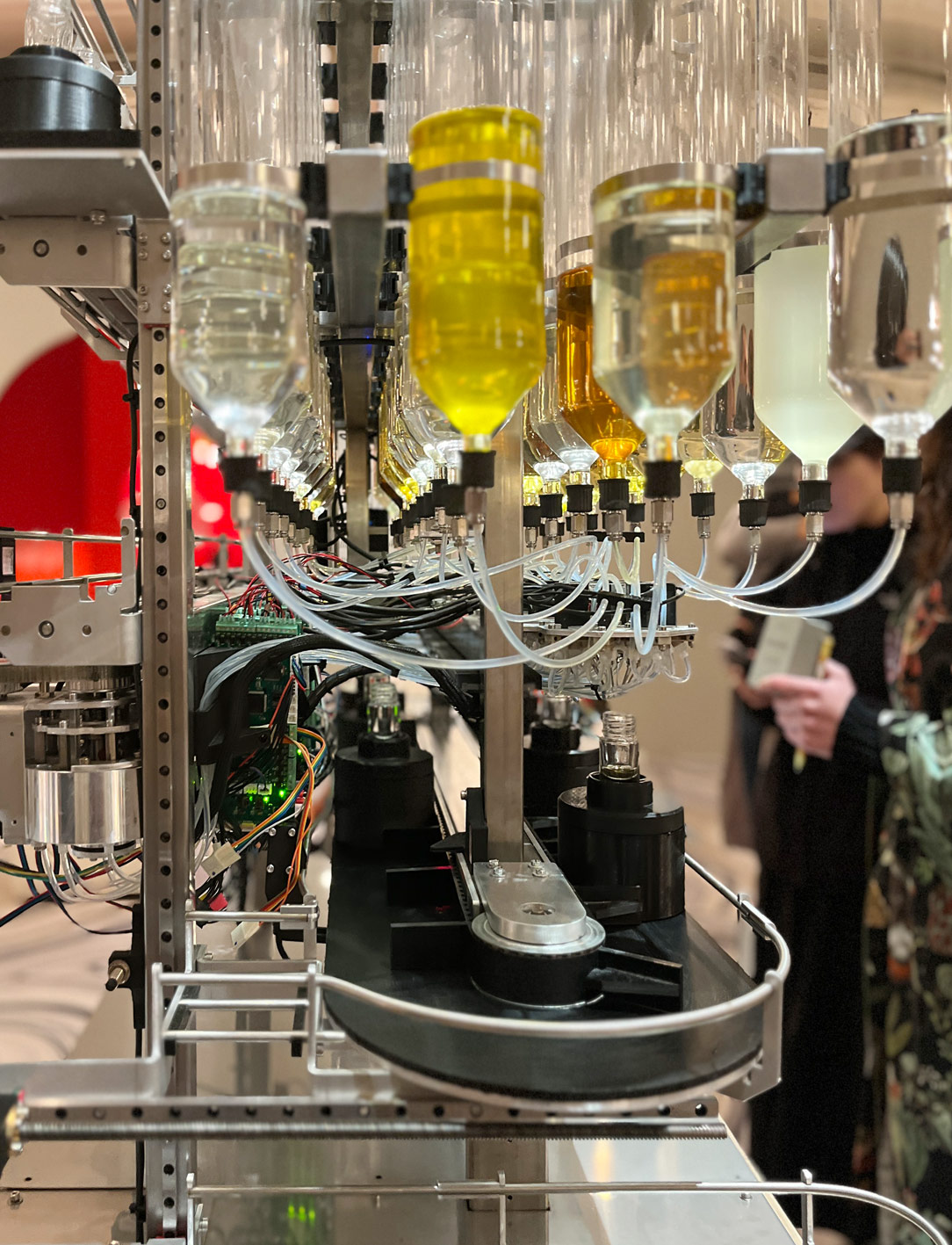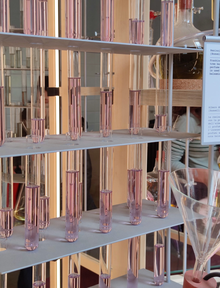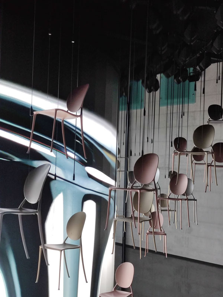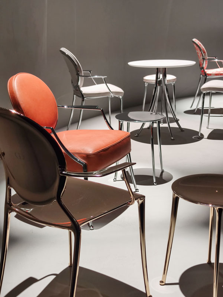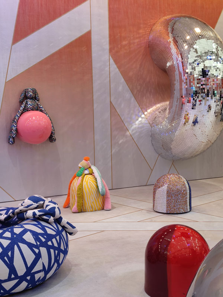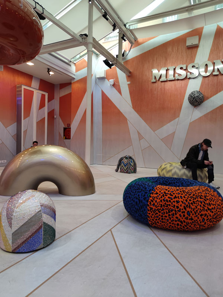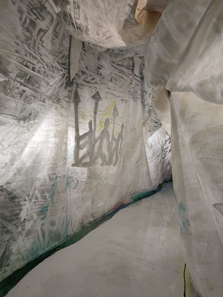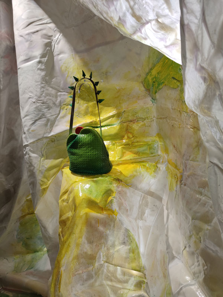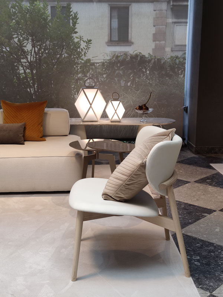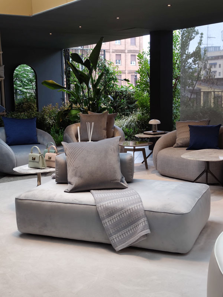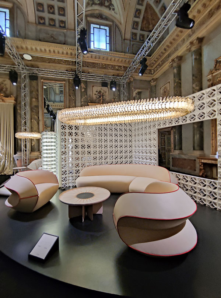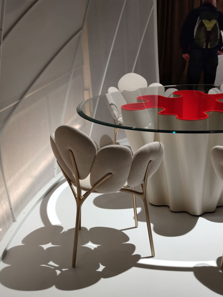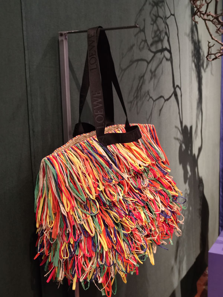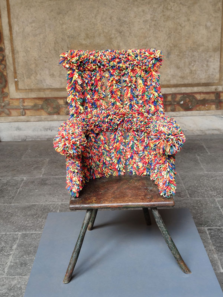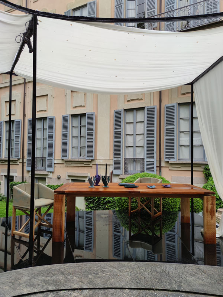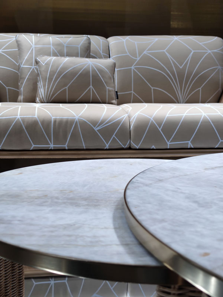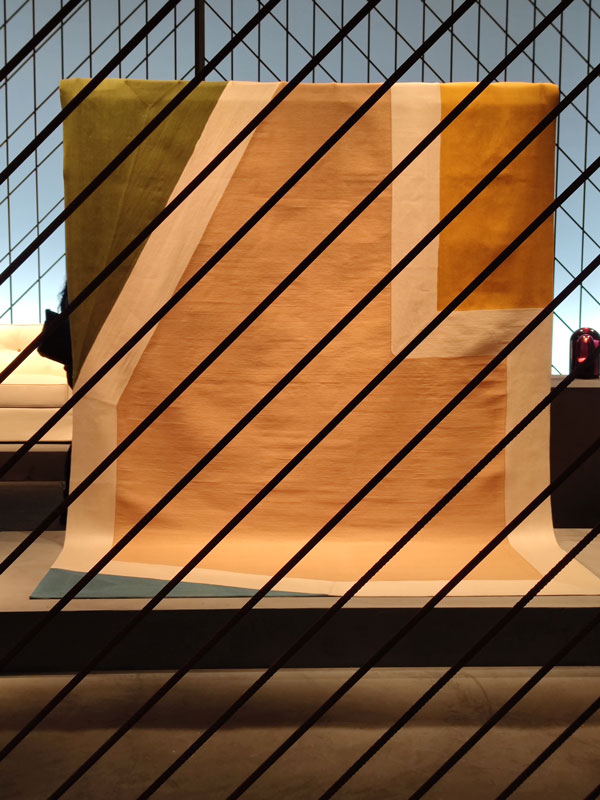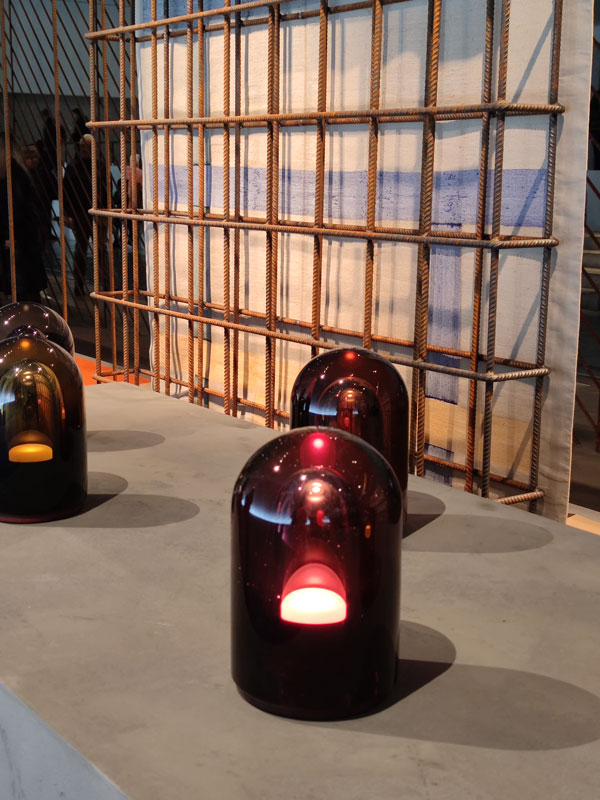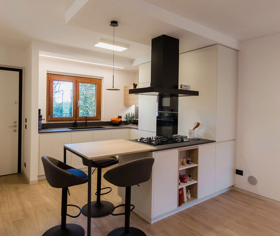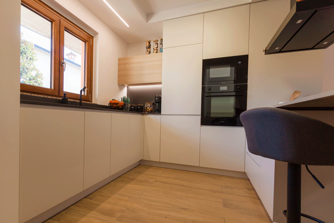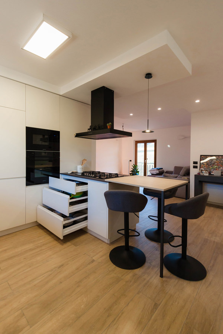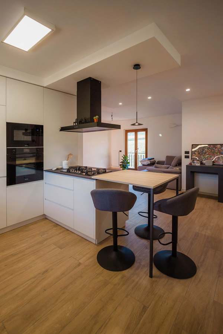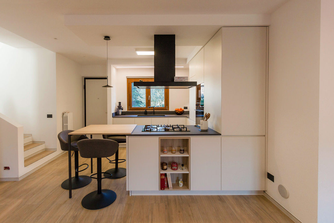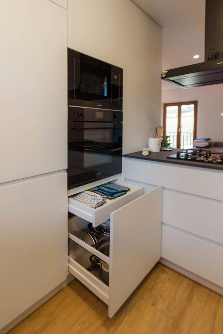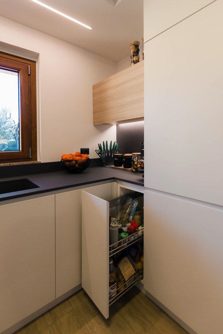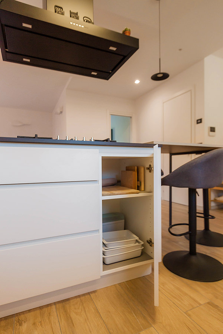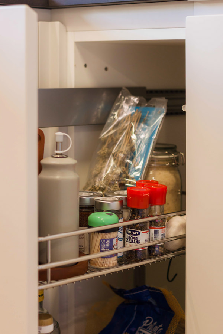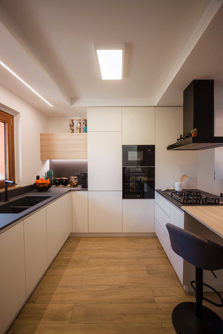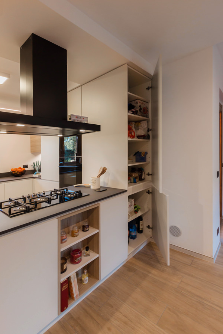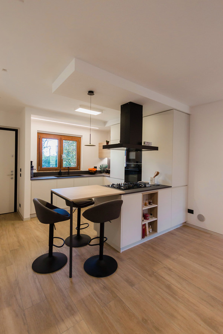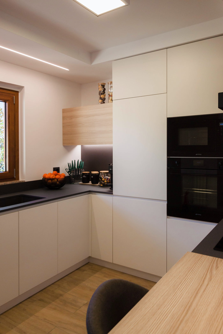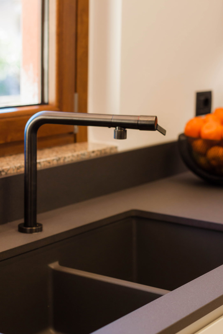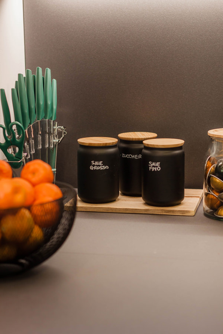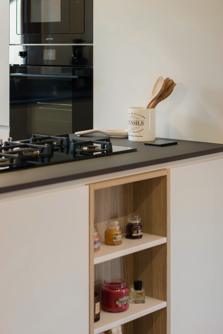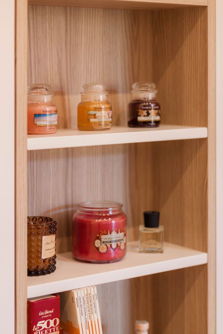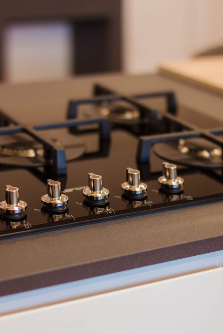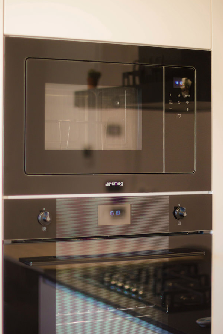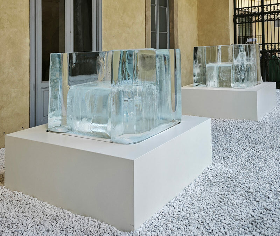
Milan Design Week 2025: Discover the Latest Trends from Fuorisalone to Salone del Mobile
From April 7 to 13, the Milan Design Week 2025 transformed the city into an open laboratory, where architecture, art, and design engaged in dialogue across historic palaces and industrial spaces.
We explored some of the most remarkable installations from Fuorisalone 2025, featuring visionary concepts, innovative materials, and spectacular set designs. At the Salone del Mobile in Rho Fiera, this year dedicated to Euroluce, we discovered a wide range of products interpreting light as a physical element capable of shaping space.
Here is our selection of must-see projects from Milan Design Week 2025
Louis Vuitton – Objets Nomades at Palazzo Serbelloni
At Milan Design Week 2025, Louis Vuitton once again captivates audiences with a collection that blends art, design, and experimentation. The exhibition at Palazzo Serbelloni explores the Home Collection through five thematic chapters — Objets Nomades, Signature, Play, Decoration, and Art de la Table — each interpreted by internationally renowned designers and architects. The pieces on display stand out for their formal elegance, refined use of color, and meticulous attention to detail.
Among the most iconic creations are the High Tea Trunk, a storage piece with retro flair, and a playful take on design through foosball tables and pinball machines — where precious materials and soft hues elevate the game into a true work of art.
The exhibition path also includes a tribute to Fortunato Depero, featuring textile objects inspired by his archive, and concludes with an immersion into Brazilian culture. Four suspended seats evoke mythological Amazonian creatures, turning materials and colors into a poetic, dreamlike narrative.
This exhibition confirms the brand’s ability to explore new frontiers of living, where each piece is both functional furniture and a unique story waiting to be told.
In the courtyard, a tribute to Charlotte Perriand recreates a living space with minimalist, functional furnishings in chromed steel and textile inserts. These fabrics echo Charlotte’s nature-inspired graphics, with a special focus on alpine environments.
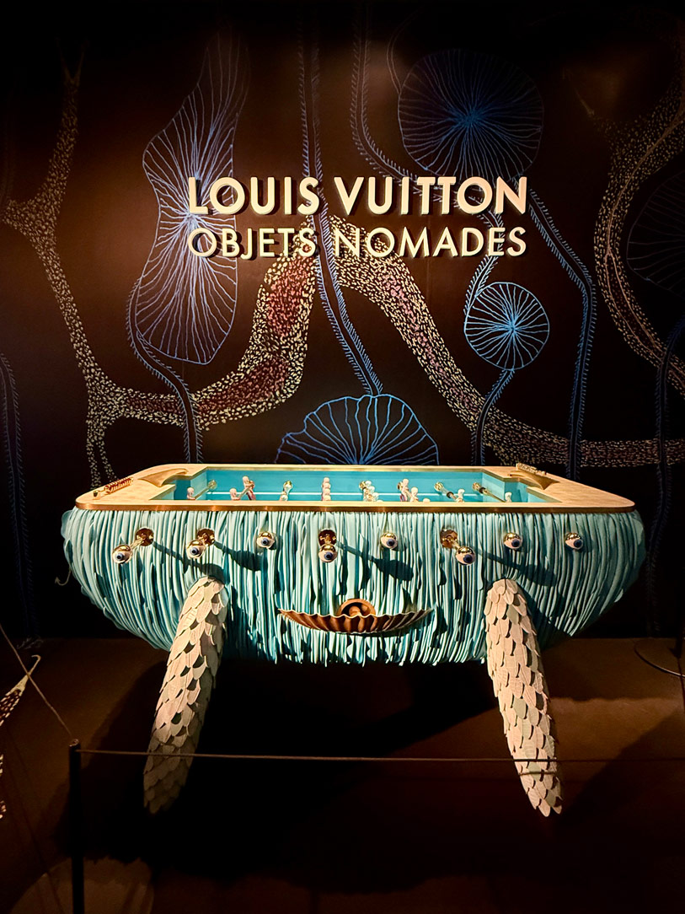
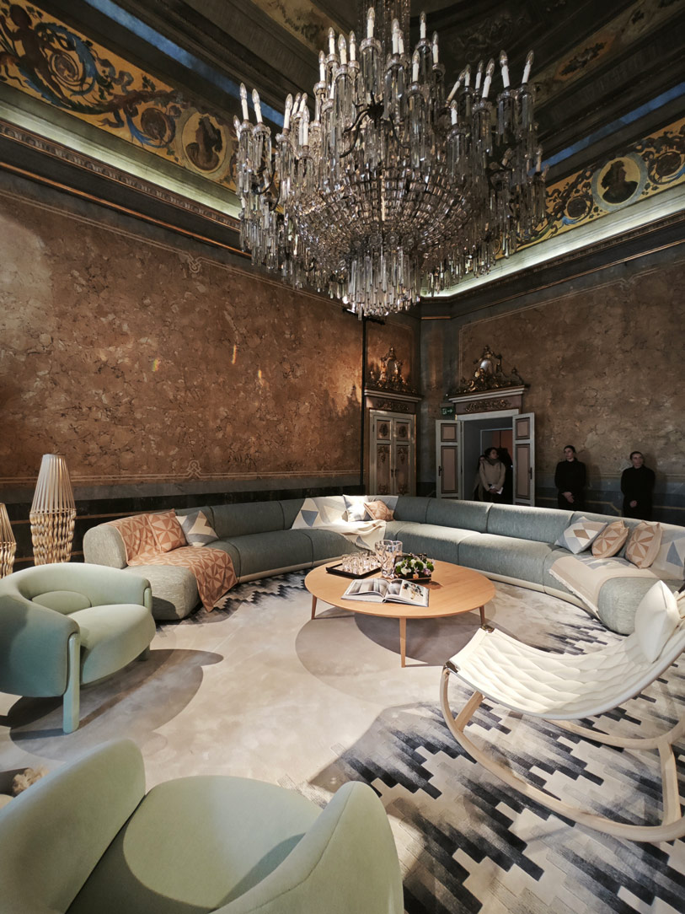
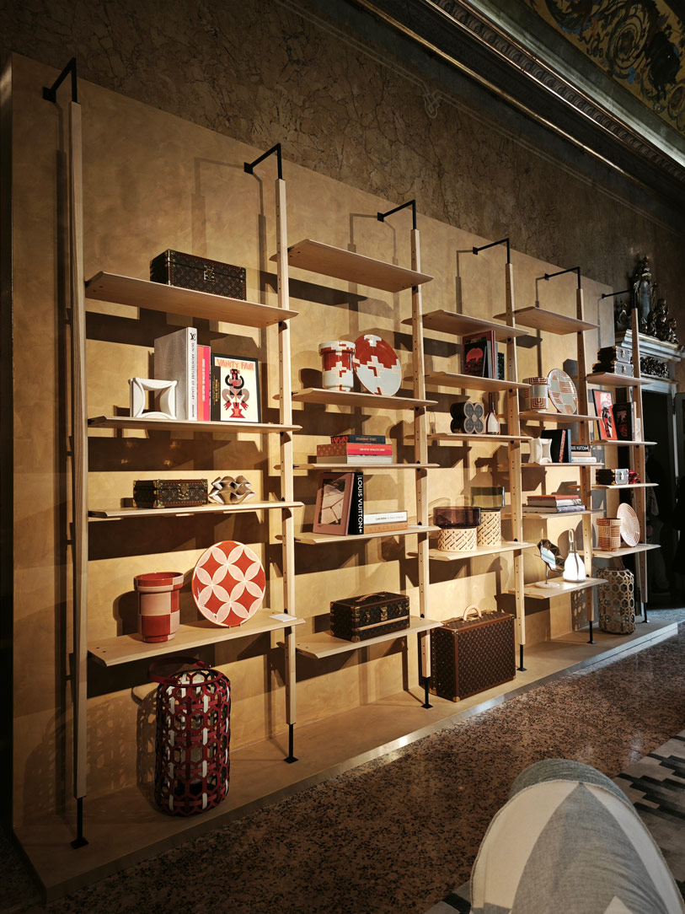
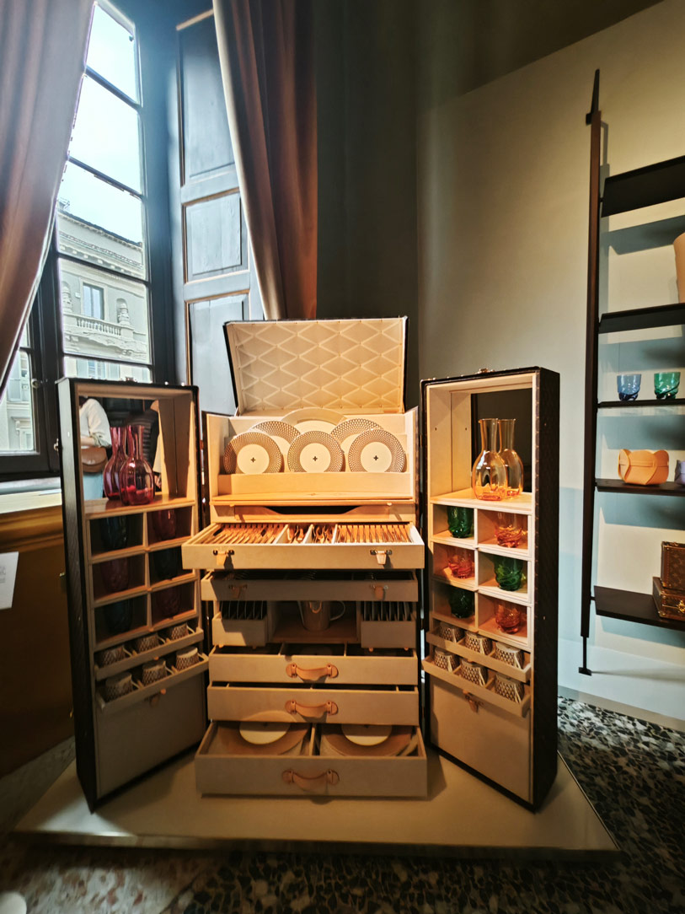
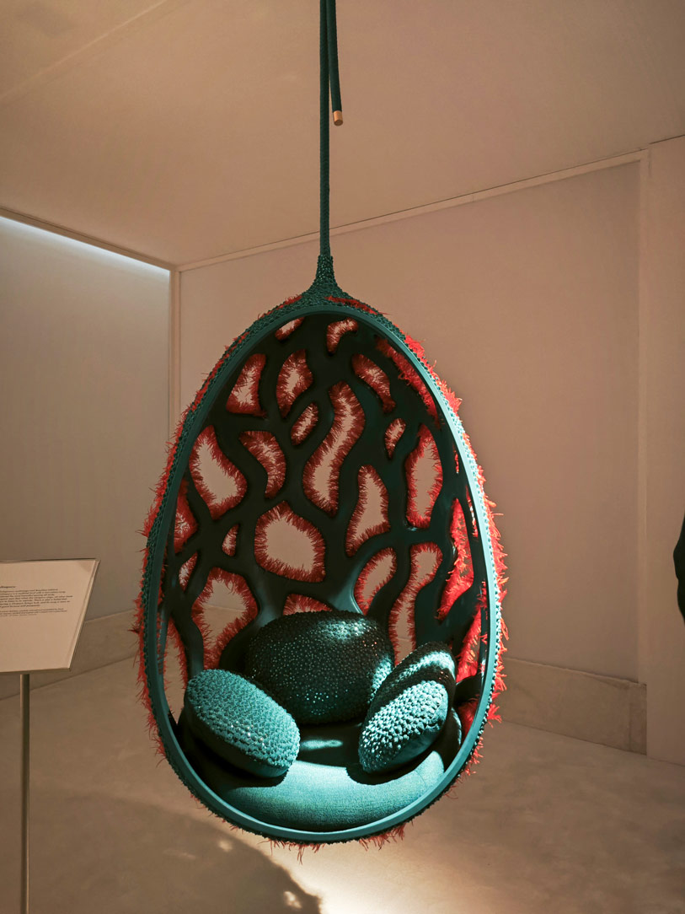
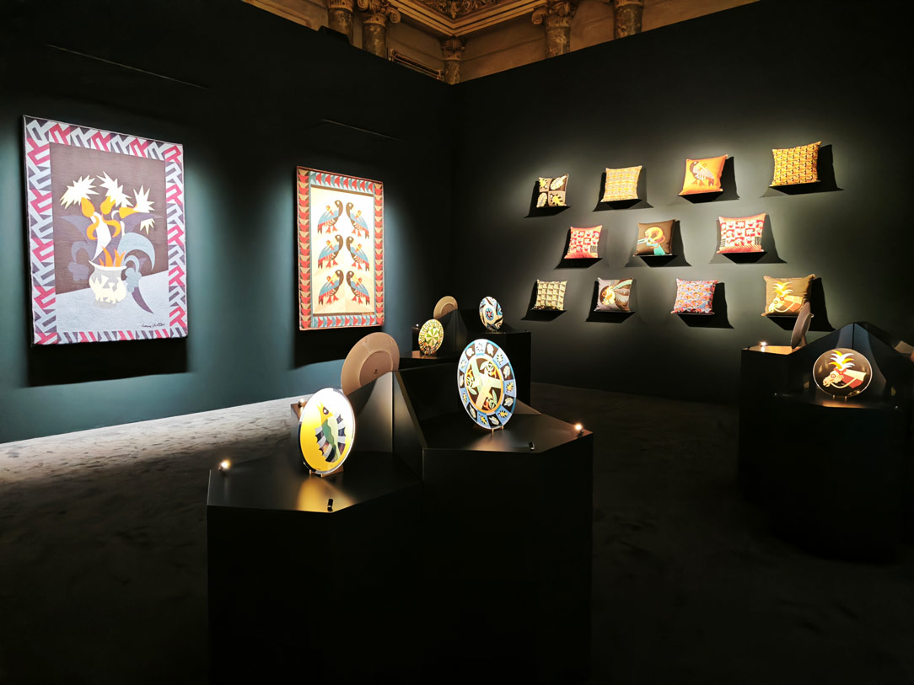
Elle Decor – ALCHEMICA at Palazzo Bovara
Elle Decor presents ALCHEMICA, a theatrical and immersive project exploring the theme of contemporary living, staged within the elegant setting of Palazzo Bovara during Milan Design Week 2025. The rooms unfold like scenes in a play, creating a sensory journey that invites reflection on the evolving identity of domestic spaces.
The experience begins in the vestibule, where modules in vegan leather cover dark, textured walls, leading into a dramatic gallery lit by theatrical lighting and featuring faux fur-covered seating. The transition becomes increasingly dreamlike with a red corridor illuminated by ceiling neon lights and CC-Tapis’s iconic arrow carpet.
At the heart of the exhibition, the symbolic figure of the Philosopher’s Stone guides the narrative, weaving together mythological references and material transformations. Each space represents a stage in the alchemical process: from the Nigredo kitchen, defined by sculptural black stone and onyx volumes, to the ochre-toned bathroom, where glazed lava stone surfaces conceal cutting-edge integrated technology.
The final phase of the transformation is embodied in the suspended, light-filled relaxation area, culminating in an enchanted garden that concludes the immersive experience.
With ALCHEMICA, Elle Decor offers a vision of living that transcends pure functionality — a sensory, almost spiritual narrative where light, material, and symbolism interact in perfect harmony.
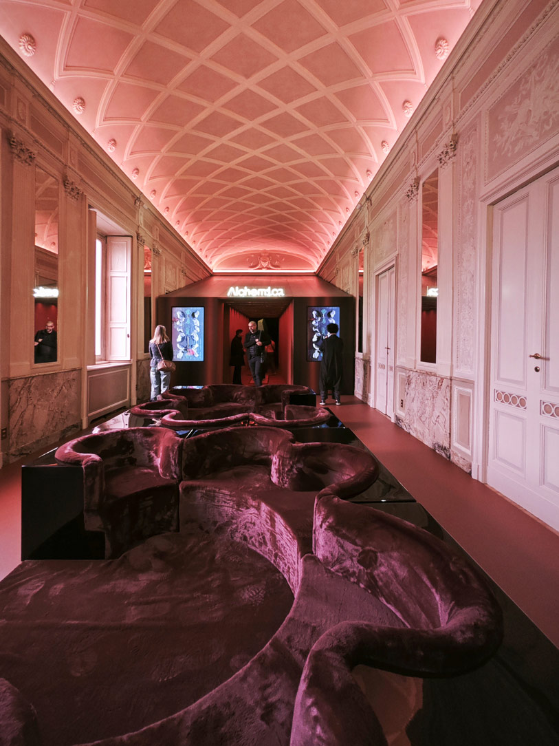
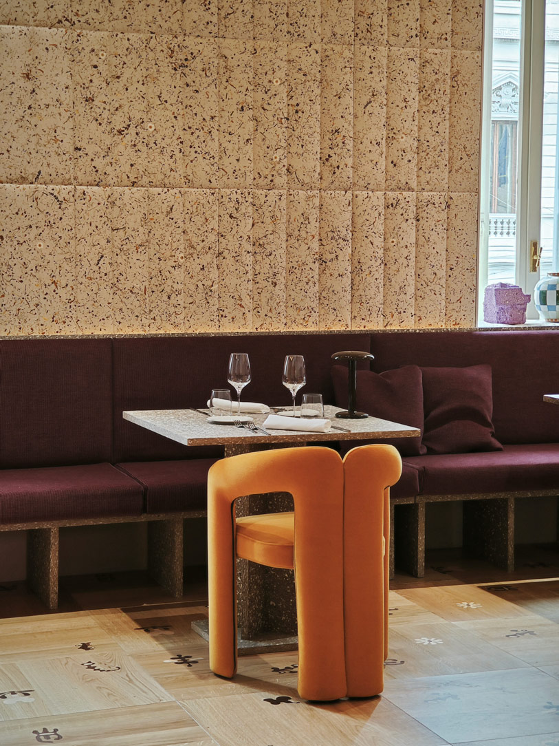
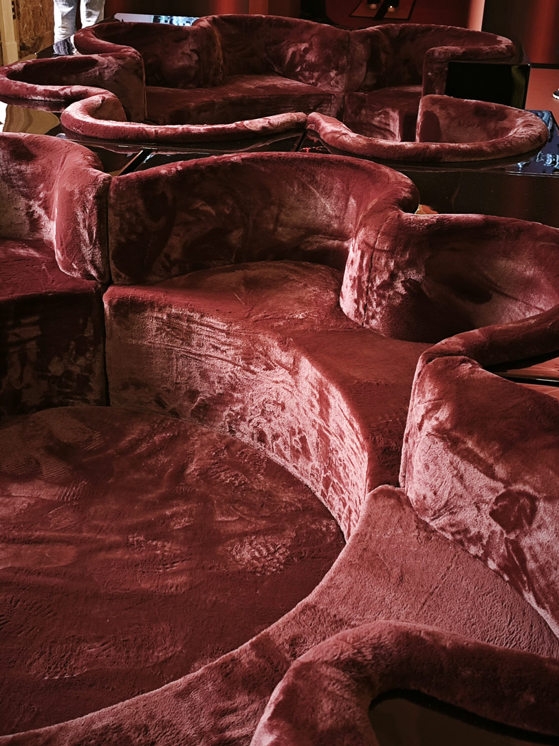
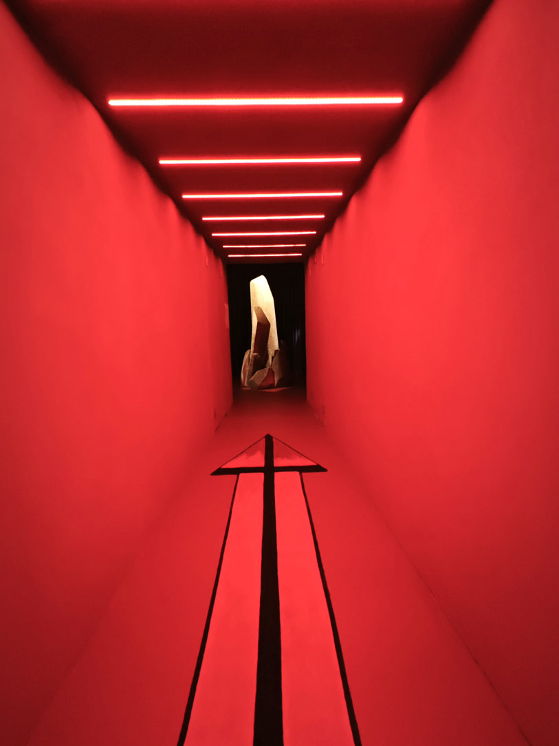
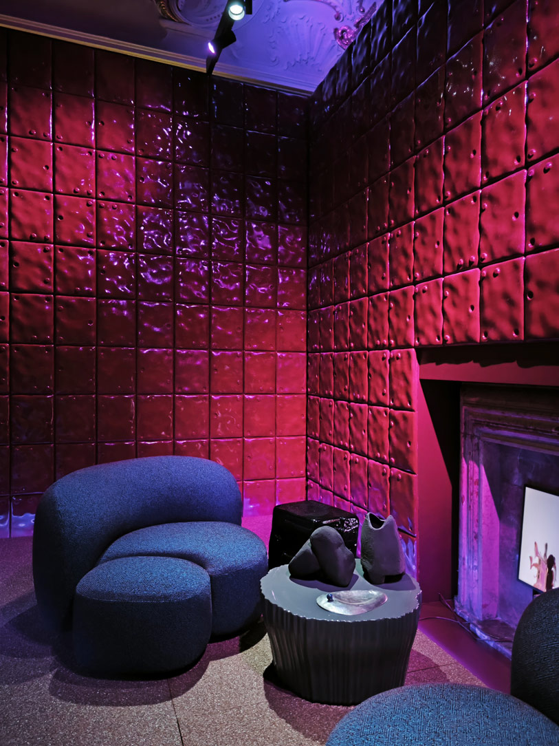
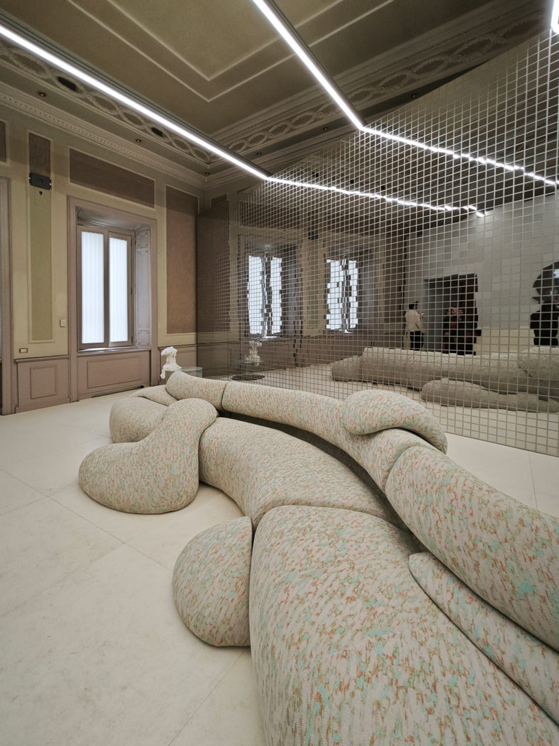
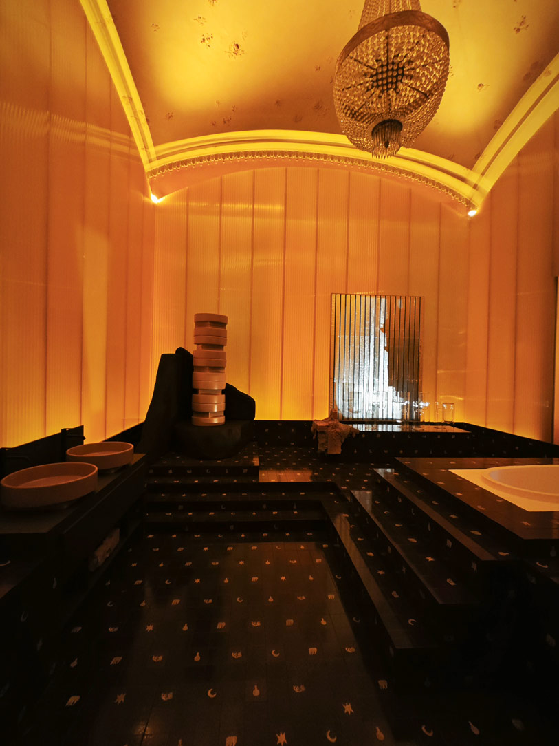
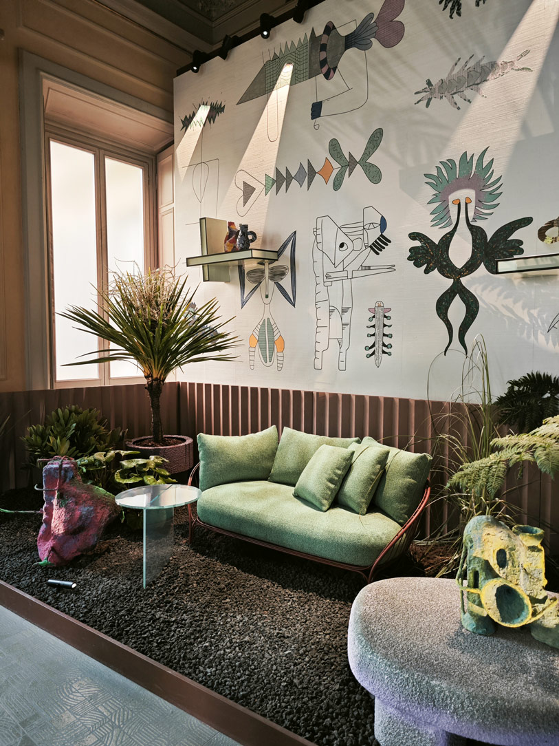
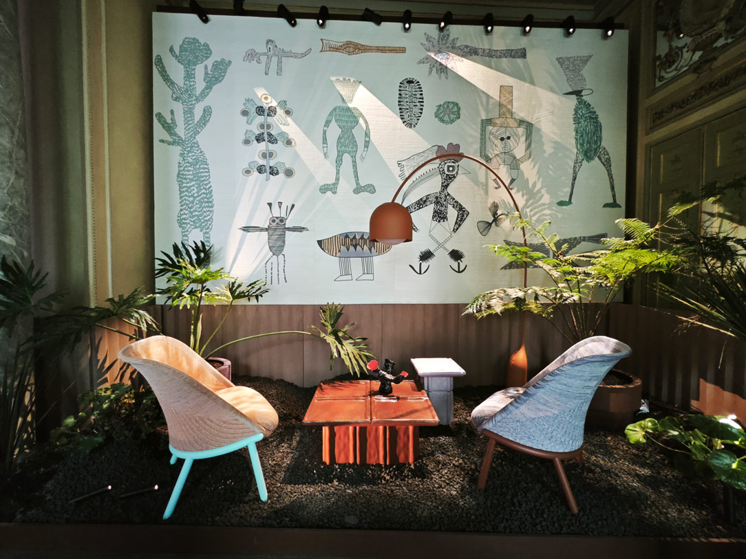
Marie Claire maison – La casa dell’architetto at GAM
Within the historic halls of the Galleria d’Arte Moderna, Marie Claire Maison presents an intimate and contemporary interpretation of living for Milan Design Week 2025. La casa dell’architetto unfolds across four rooms designed to center the individual and their well-being, through sensory stimulation and reflections on everyday gestures.
The entrance, bathed in light and draped in yellow fabrics, welcomes visitors into a warm and enveloping atmosphere. Next is the Tinder Room, a reimagined bedroom concept: two single beds connected by a symbolic thread of lower fringes express a new way of sharing space, while honoring the quality of individual rest. Green tones and an undergrowth-inspired setting create a calm oasis and a connection with nature.
The bathroom becomes a space of regeneration: mirrored walls and soft pink hues shape an immersive environment where self-care is translated into architecture. The experience concludes in a dedicated relaxation area — a space for pause and introspection, even at the height of the busiest week in Milan’s design calendar.
A home that welcomes and protects, where architecture becomes a tool to enhance the quality of everyday life.
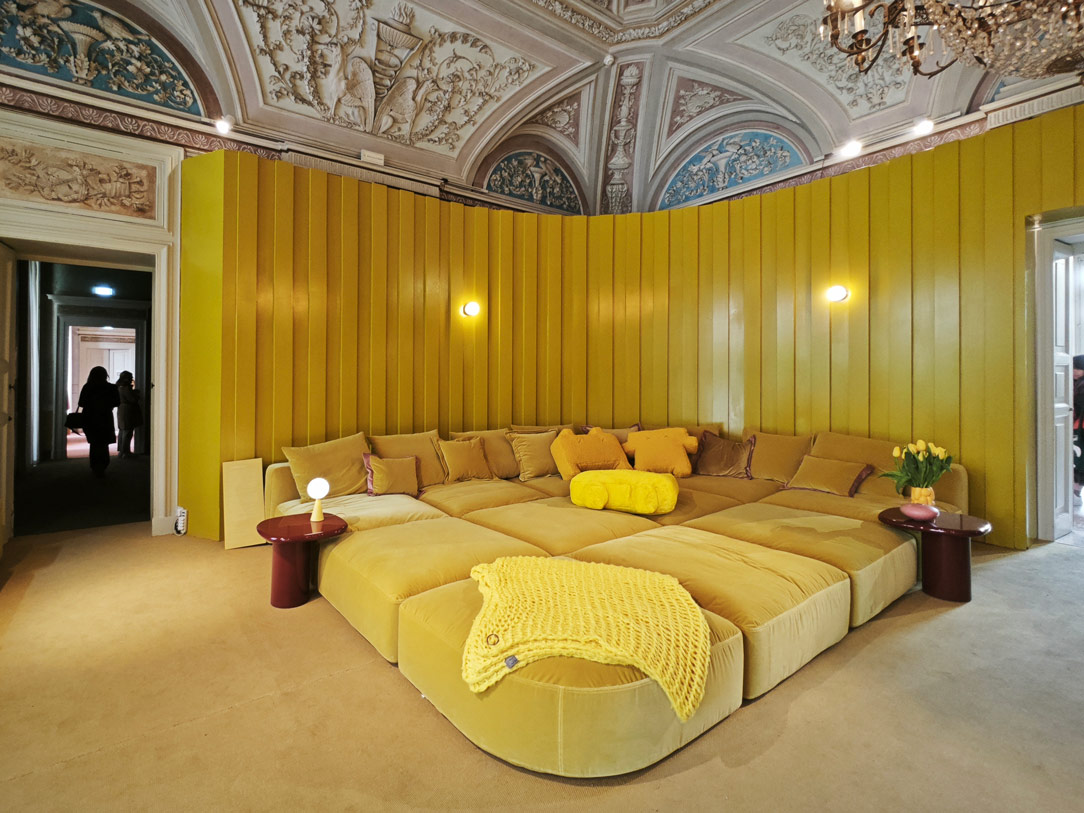
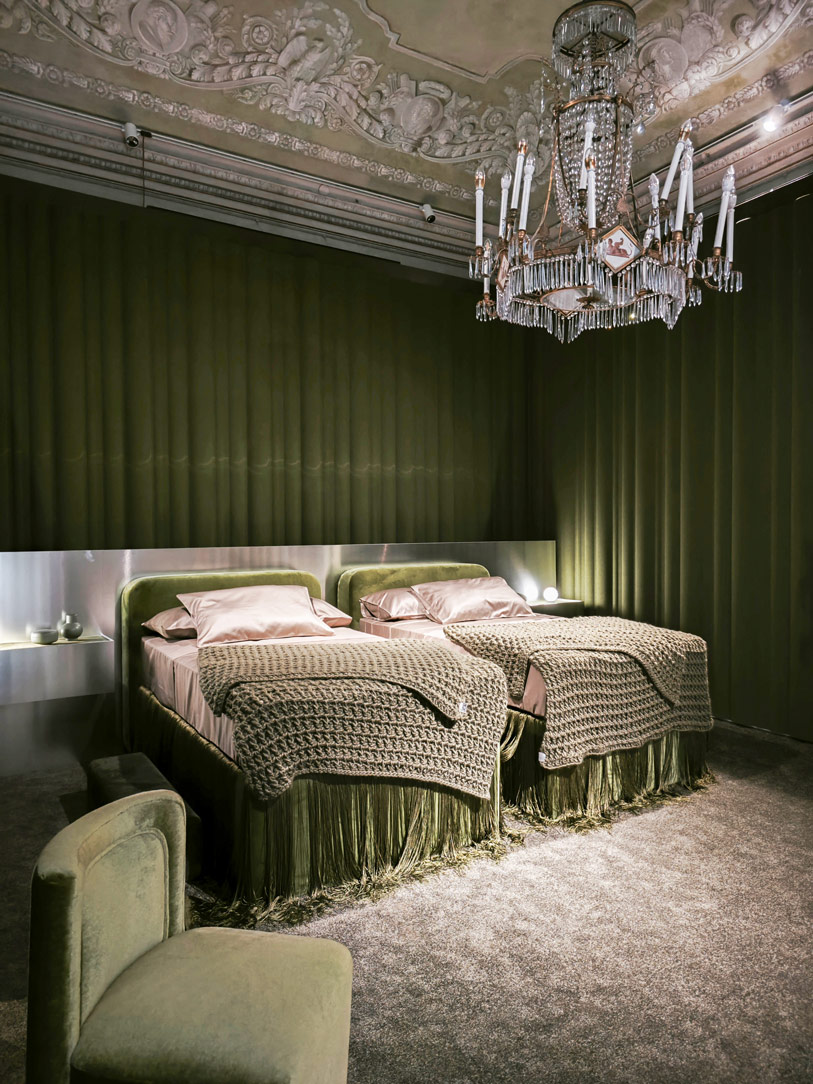
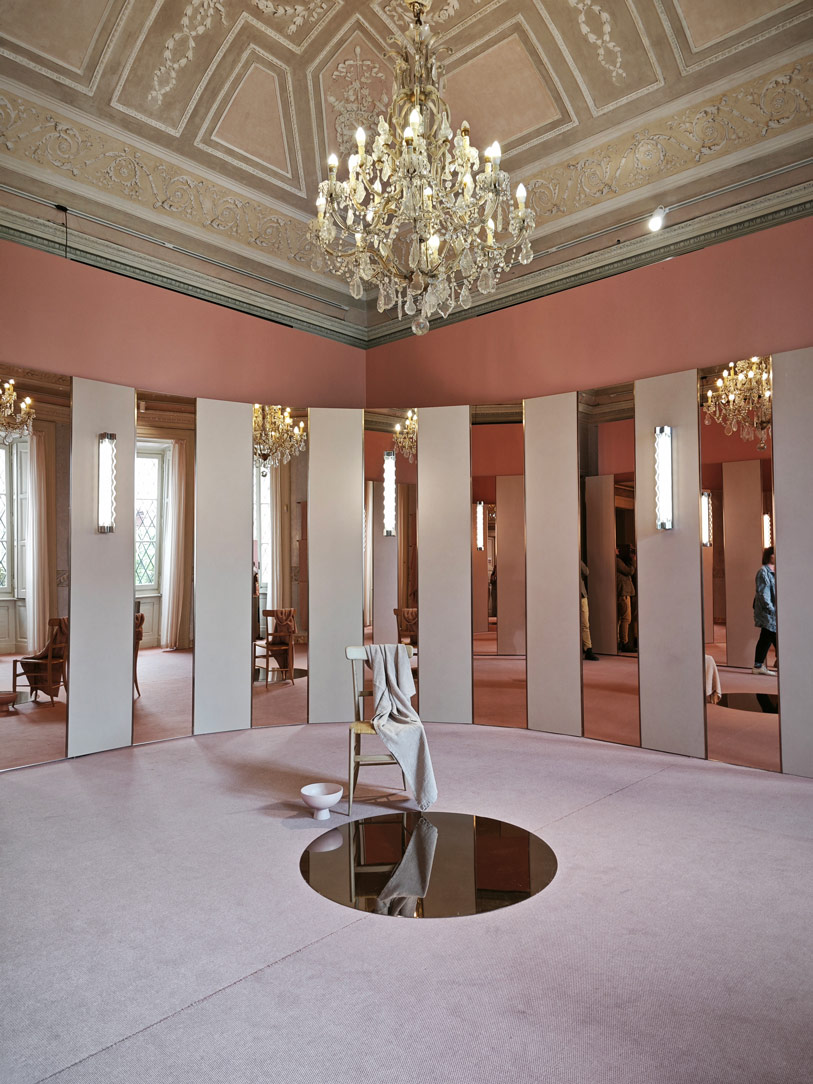
EDRA at Palazzo Durini
The Edra exhibition at Palazzo Durini captivates with its sparkling elegance, reinterpreting the brand’s traditional models through the use of fabrics inspired by the natural world. Stones, gems, and minerals such as amazonite, white quartz, and onyx transform into precious coverings for upholstery, creating a veritable Milky Way of vibrant colors that capture the light. Silver, gold, and light gold give the furniture an intrinsic luminosity, with reflective effects that make them almost luminous sculptures.
The outdoor space also takes center stage, with fabrics that evoke nature, perfectly complementing the greenery of the climbing plants decorating the portico of Palazzo Durini. The contrast between the natural tones of the upholstery and the surrounding environment generates a visual harmony that highlights the organic and sophisticated beauty of the collection.
In summary, the Edra exhibition represents a fusion of aesthetic research and natural elegance, turning furniture into works of art that enchant with their beauty and the quality of the materials used.
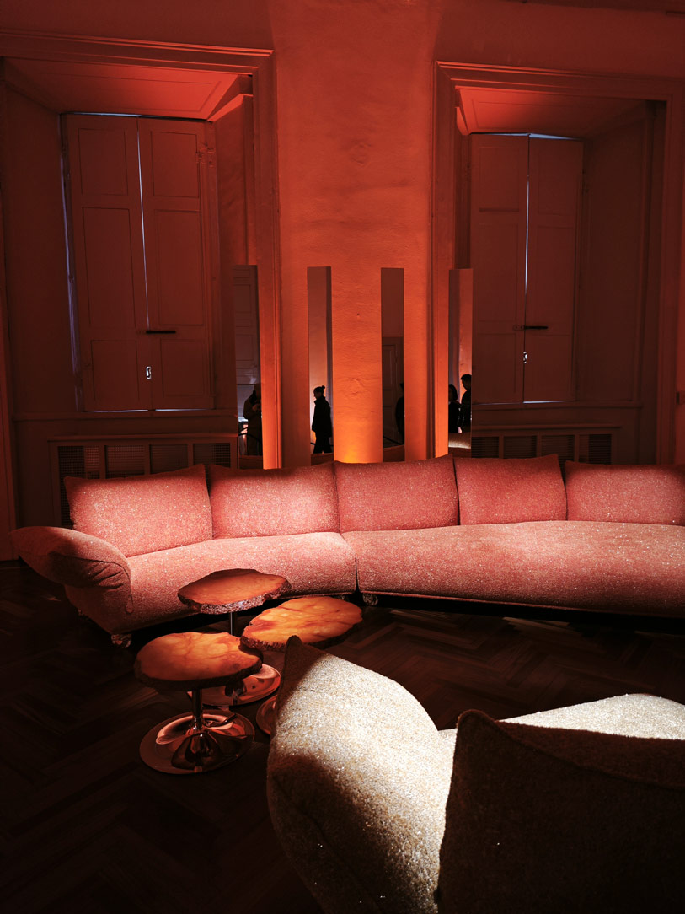
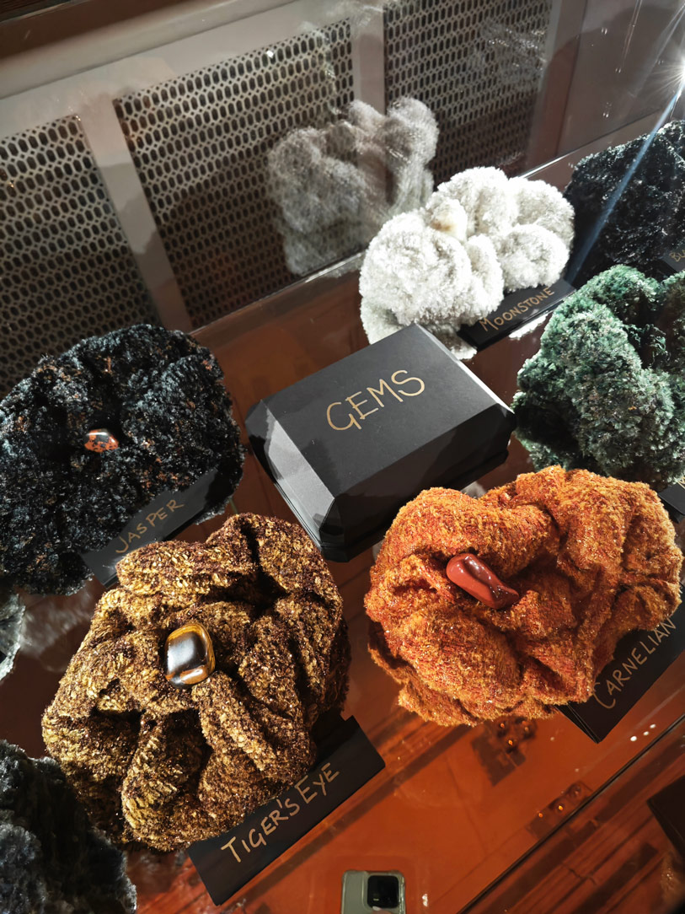
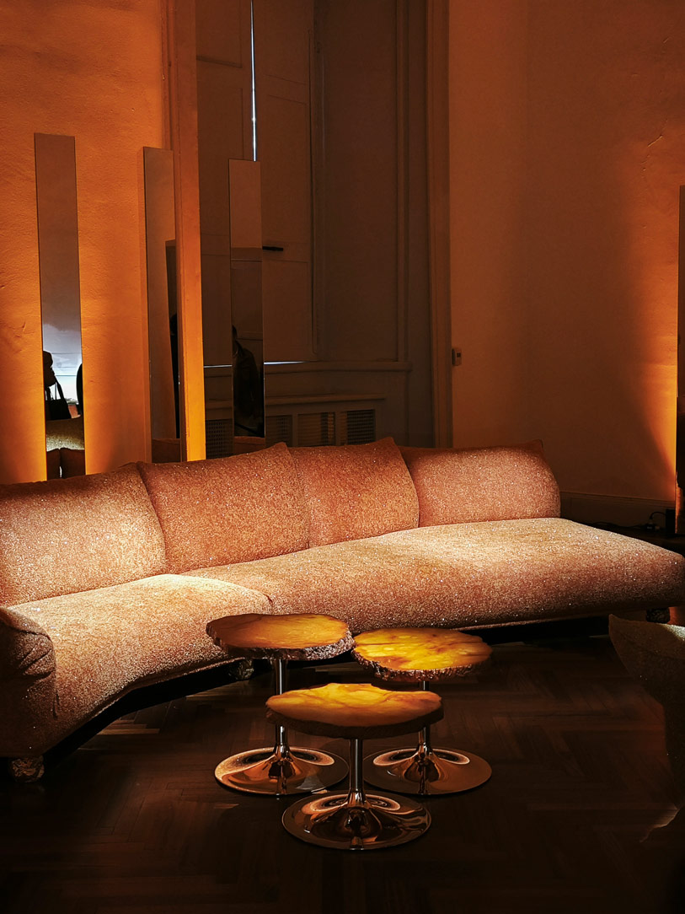
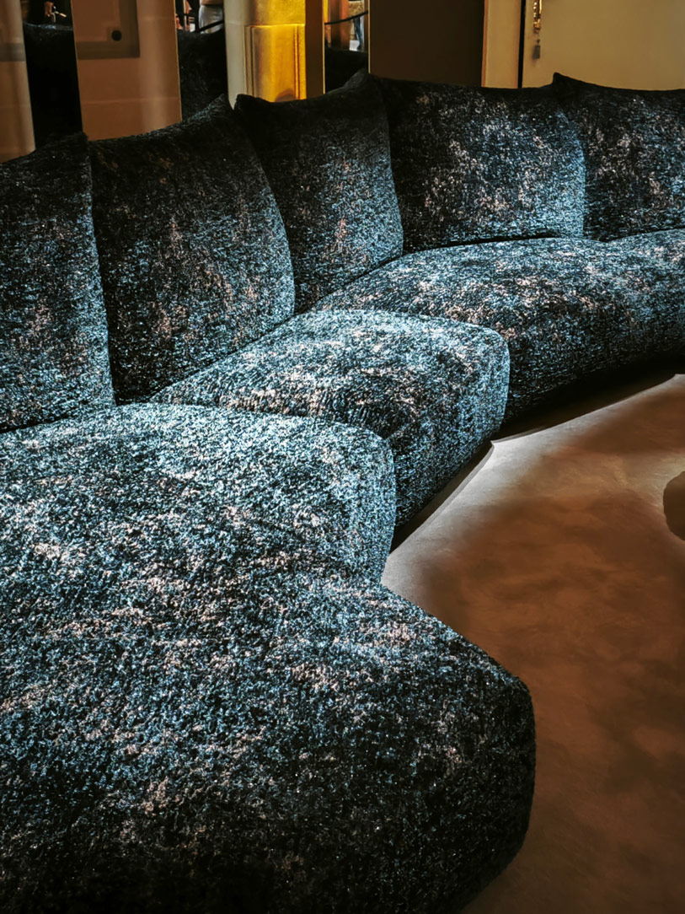
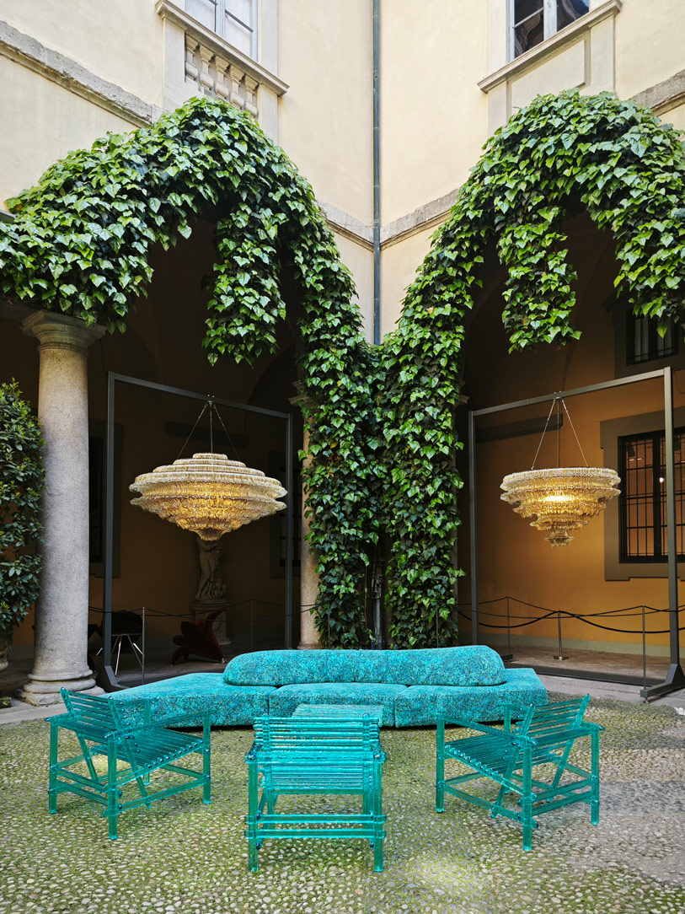
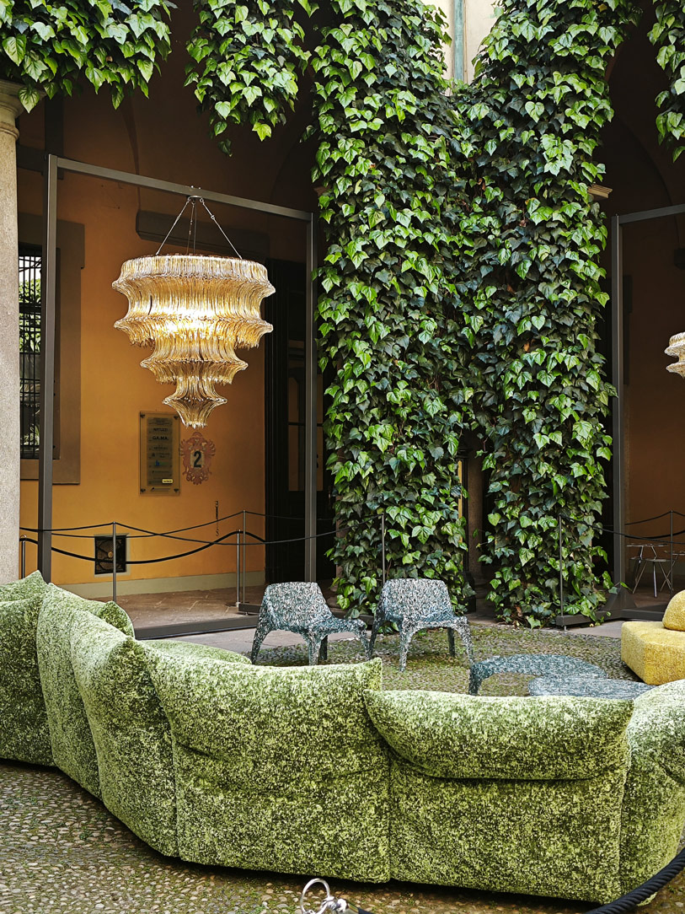
STAGING MODERNITY – Cassina, Teatro Lirico Giorgio Gaber
With Staging Modernity, Cassina celebrates the 60th anniversary of its iconic collections by Le Corbusier, Pierre Jeanneret, and Charlotte Perriand, offering an immersive experience during Milan Design Week 2025 that embraces all forms of art. This tribute invites reflection on the dualism between modernism and contemporary design, and the contrast between artifice and nature. The theatrical performance, conceived by Formafantasma and directed by Fabio Cherstich, takes place in the evocative setting of the Teatro Lirico Giorgio Gaber, blending music, texts, and reflections by philosopher Emanuele Coccia, architect and curator Andrés Jaque, and artist Feifei Zhou.
At the heart of this exploration are not only the actors but also the Cassina furniture itself. The revolutionary decision to replace wooden frames with tubular metal in the past becomes part of a deeper analysis of living spaces and the dialogue between the industrial and the natural. The result is a fragmented, dynamic scene where the stage space extends between the auditorium and elevated balconies, with actors sharing the stage with animals and the iconic Cassina seating.
Hermès at La Pelota
For Milan Design Week 2025, Hermès presents a bright, minimalist environment curated by Charlotte Macaux Perelman and Alexis Fabry. The simple, squared geometries, covered in white plaster-effect fabric, seem to float above the white floor, with vivid lights gently fading into infinity.
In this suspended atmosphere, pieces from the Hermès Home collection stand out as isolated points of color. Special attention is given to artisanal craftsmanship, with a preference for transparency. Among the highlights is the Pivot side table by Tomás Alonso, crafted from curved Japanese cedar, seemingly floating in a circular and translational motion, with a colored glass base that plays with planes and interlocks.
The vases and glasses from the collection, combining the traditional glass-making technique with stitched leather, also stand out for their artisanal precision.
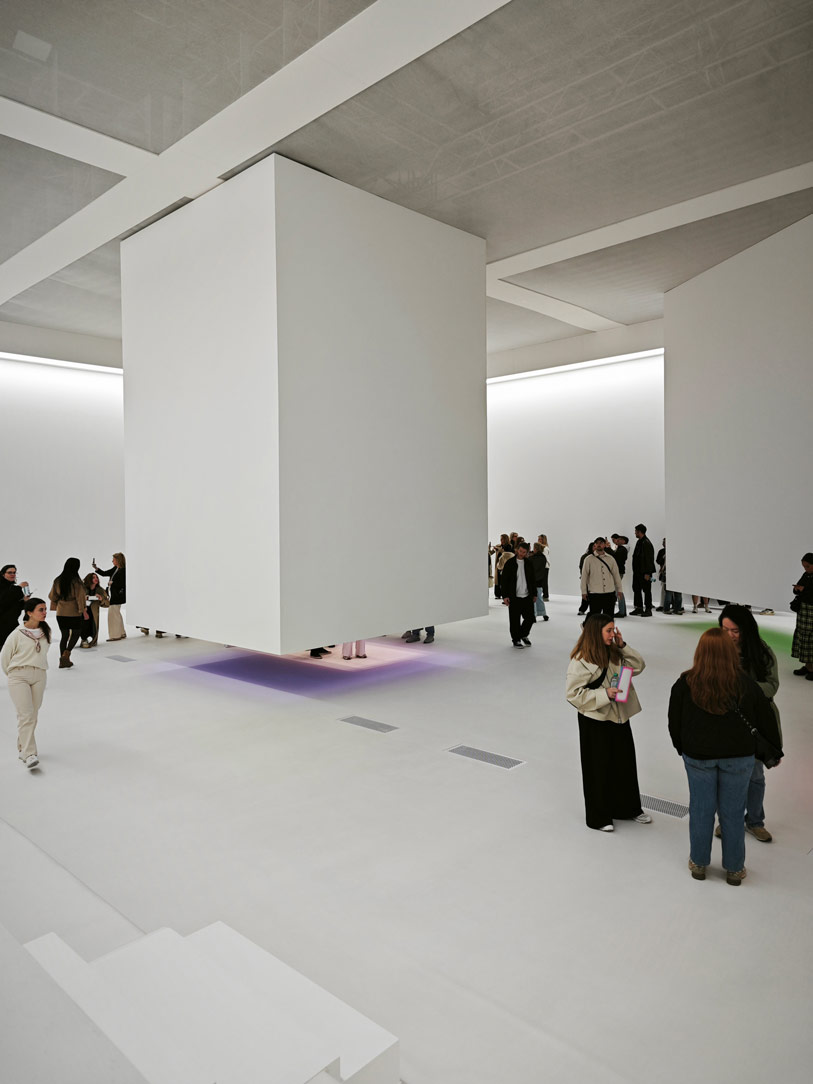
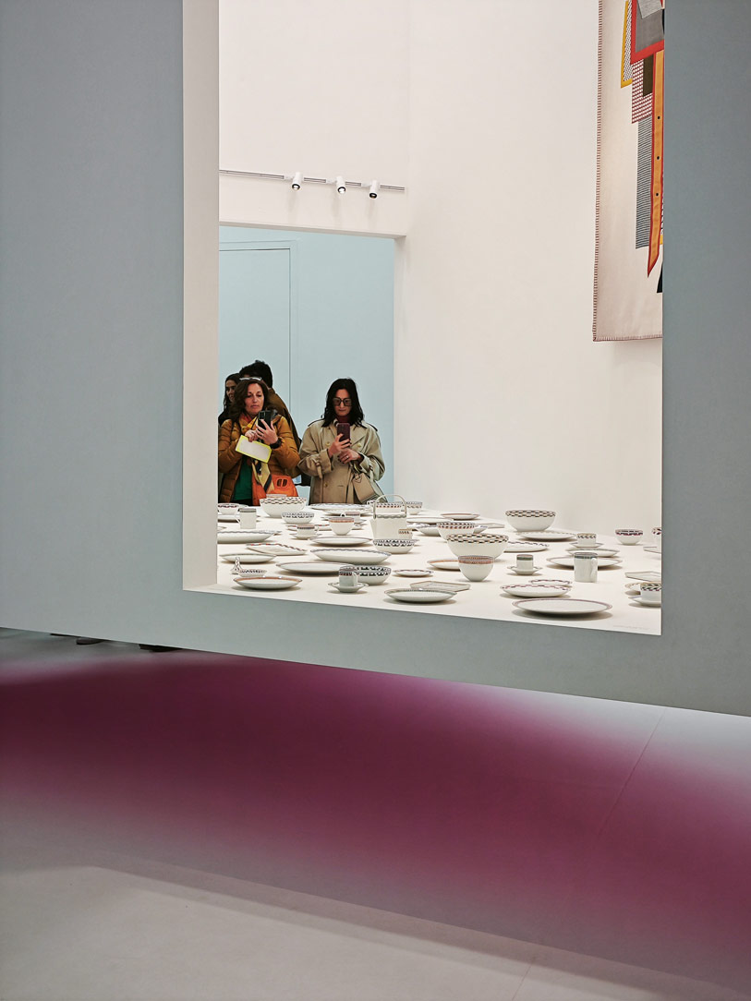
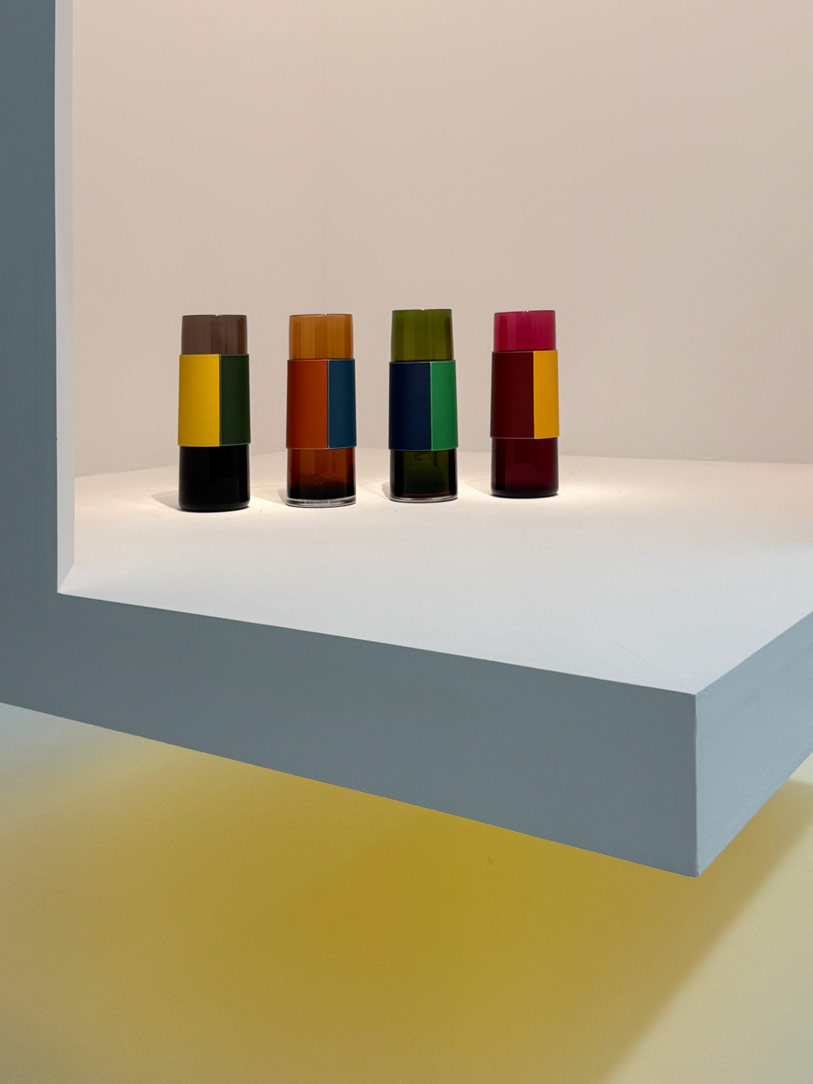
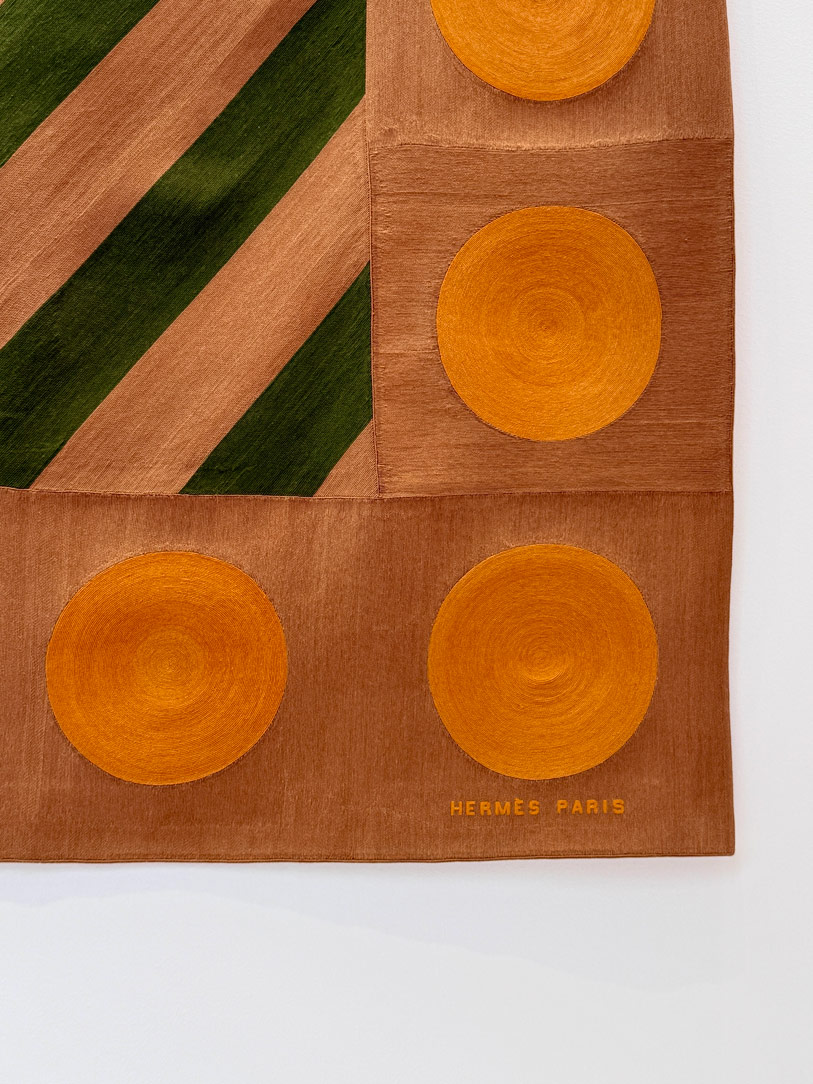
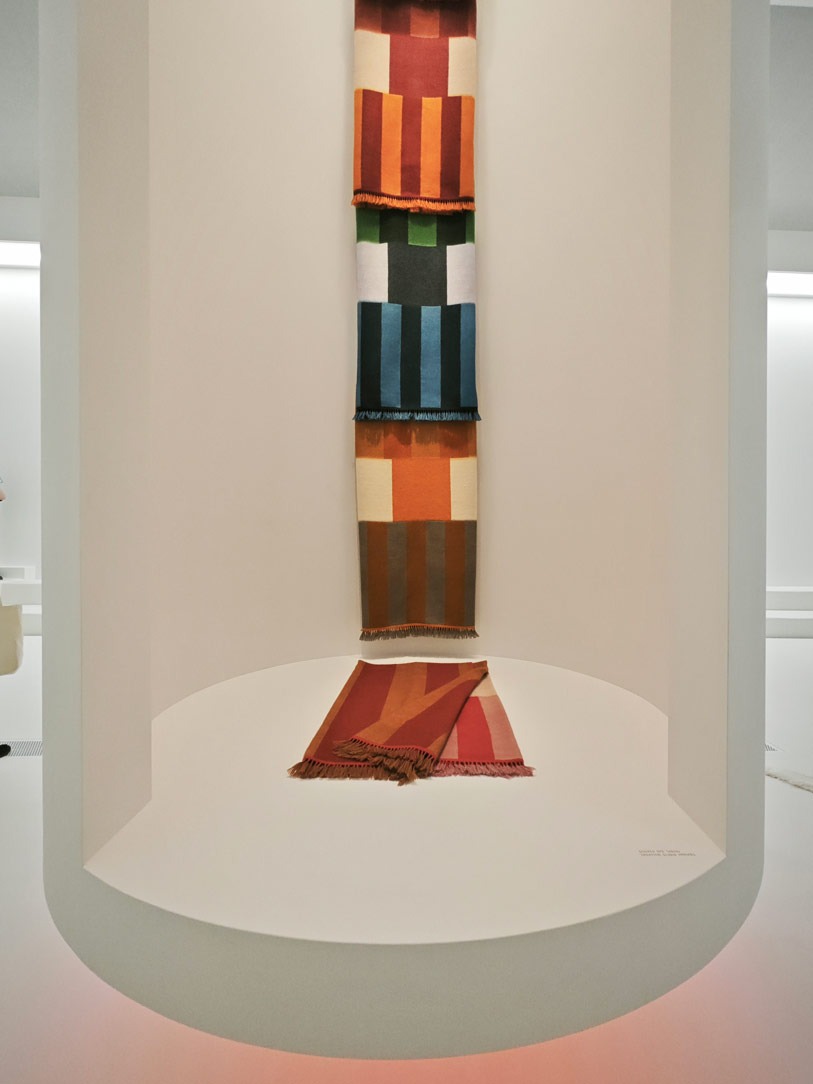
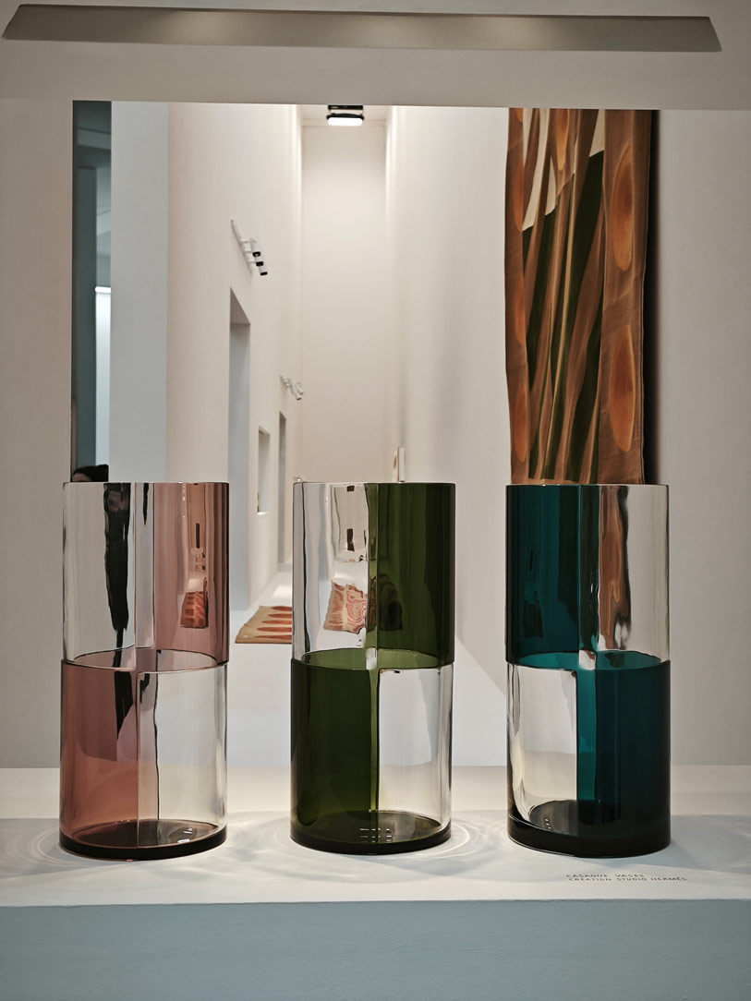
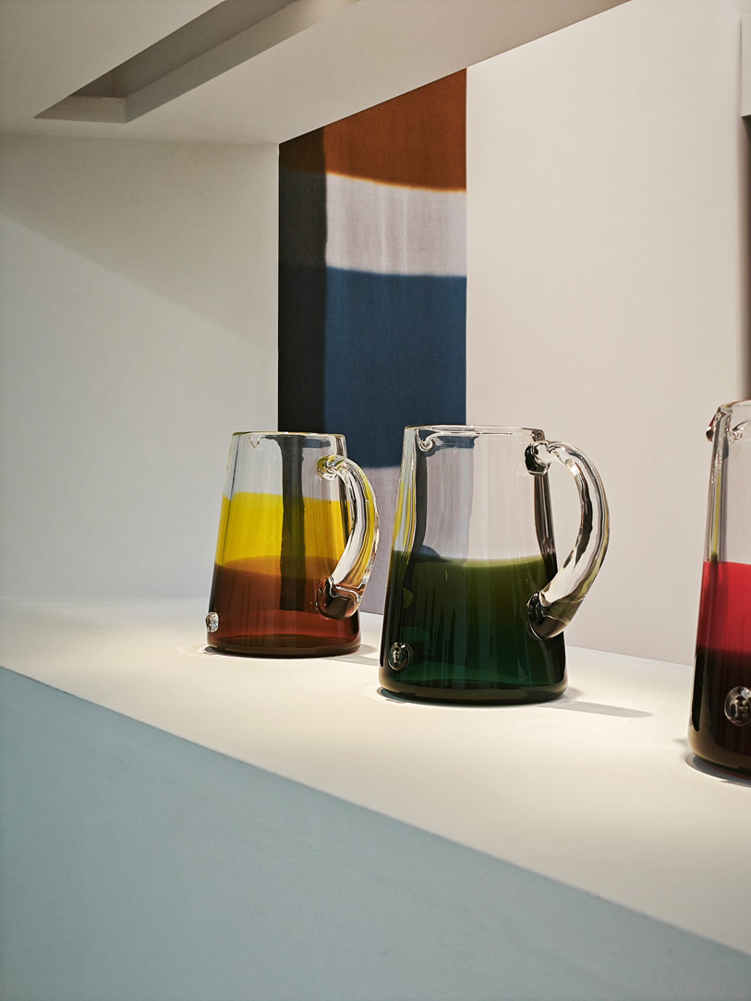
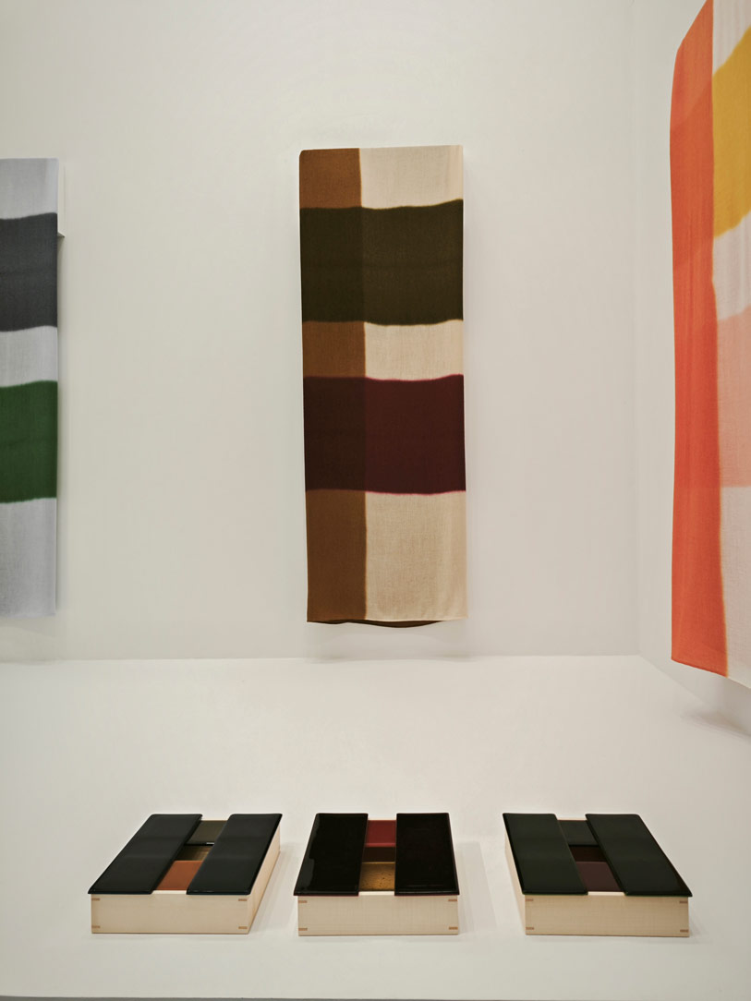
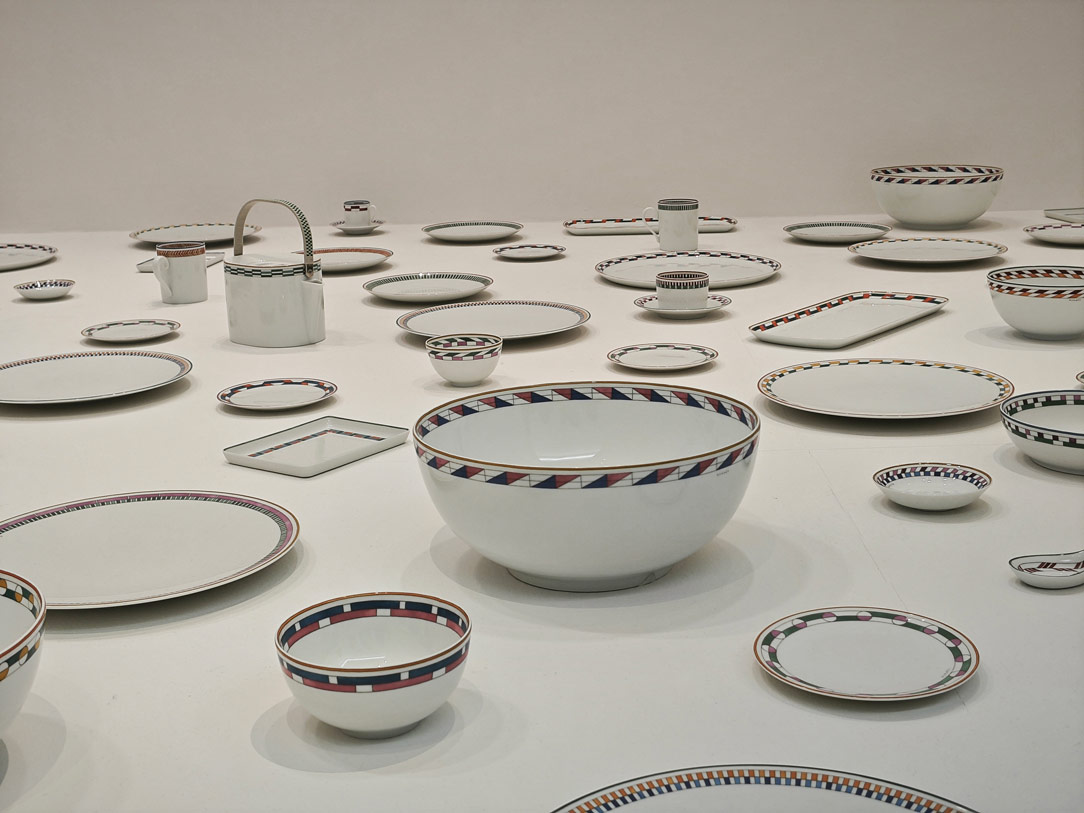
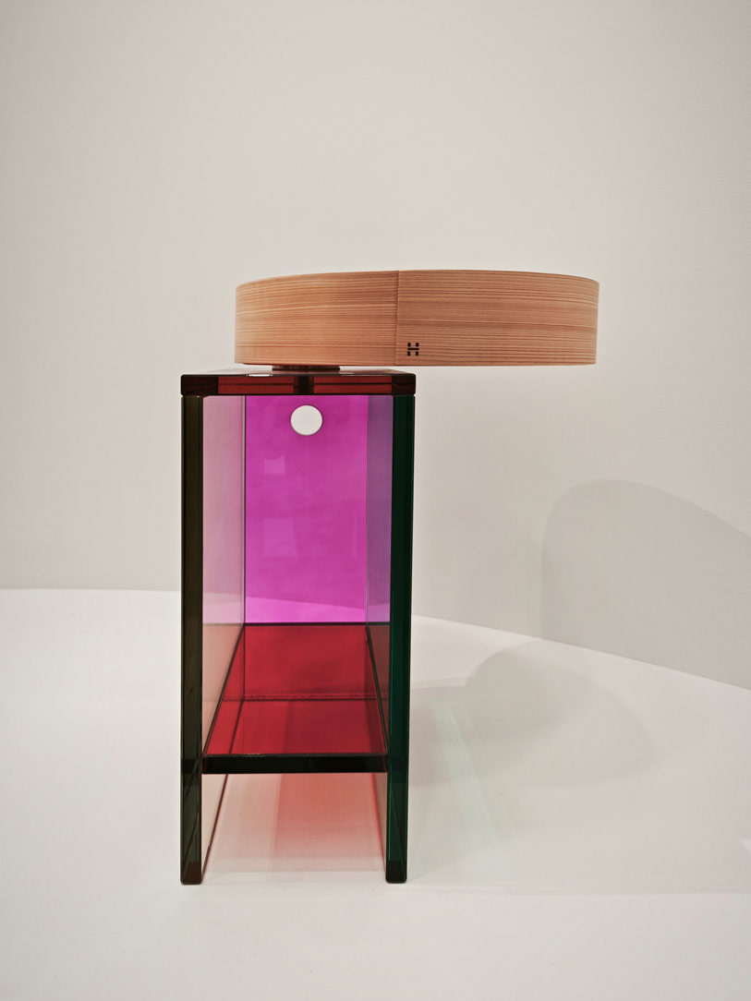
La prima notte di quiete, Dimorestudio x Loro Piana at Cortile della Seta
La prima notte di quiete is an immersive experience that begins in the foyer of a vintage cinema, where the muffled atmosphere invites silence and creates a respectful detachment from the outside world. The performance unfolds in a darkened space, gradually revealed by a theatrical dance of lights that guide the visitor through rooms designed to awaken the sense of touch.
Loro Piana Interiors textiles are the undisputed protagonists, with luxurious materials such as Altai wool and cashmere fabric, cotton velvet, and mohair defining each setting. The night zone—featuring a bathroom, dressing room, and bedroom—is followed by a reverse journey that explores the living room, dining area, and finally the entrance.
The installation includes standout pieces like the Snooker sofa in cashmere, the Quarona coffee table in walnut burl, and the Valsesia dining table paired with Sciura chairs in undyed cashmere. Attention to detail, from brass inlays to the refined choice of materials, shapes the identity of each element.
La prima notte di quiete is more than a design exhibit—it’s a sensorial journey that must be experienced to be fully understood. Undoubtedly, it stands out as one of the key installations of Milan Design Week 2025.
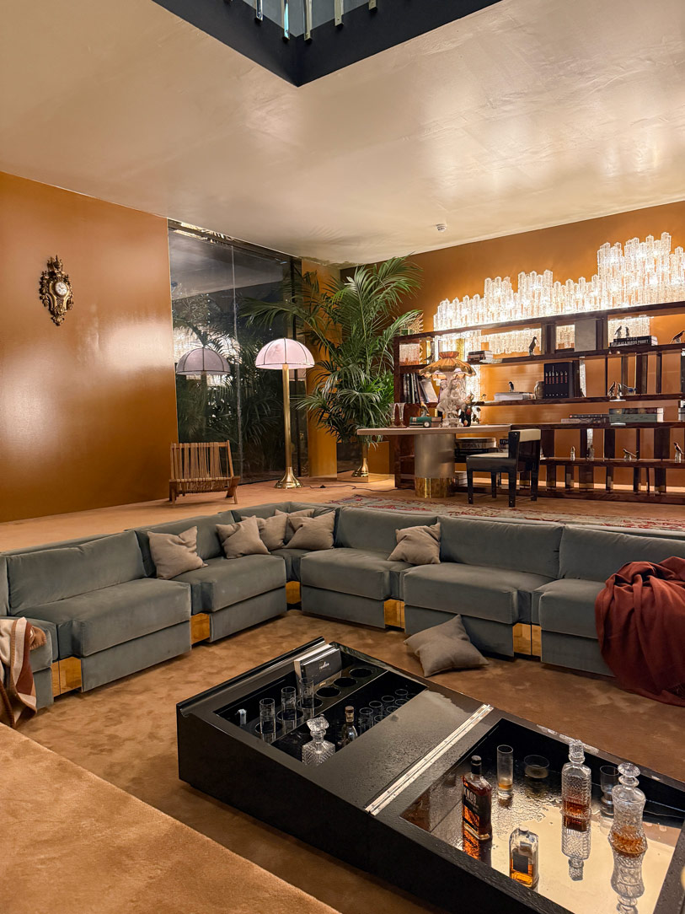
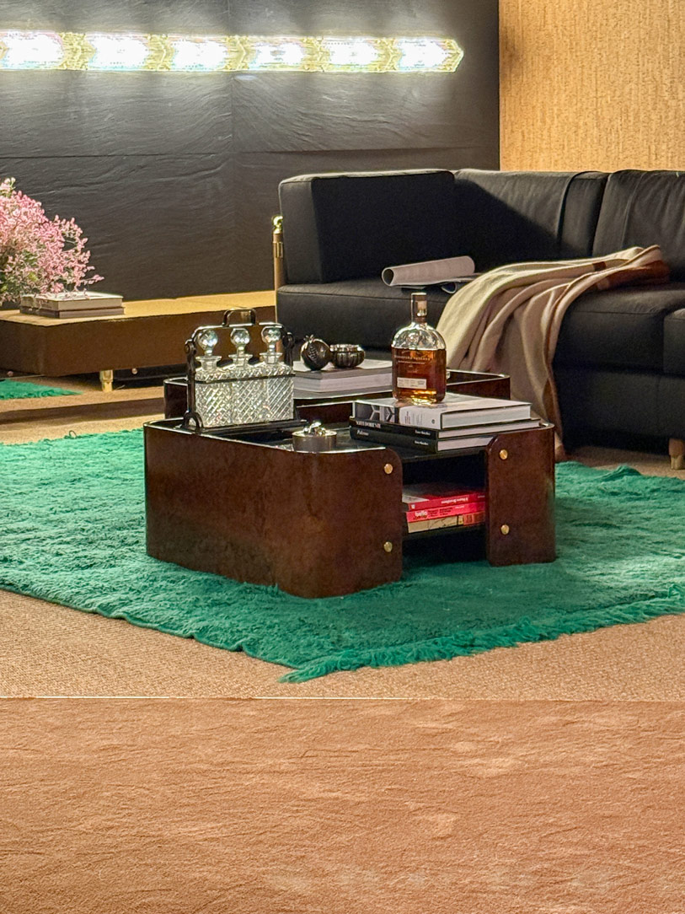
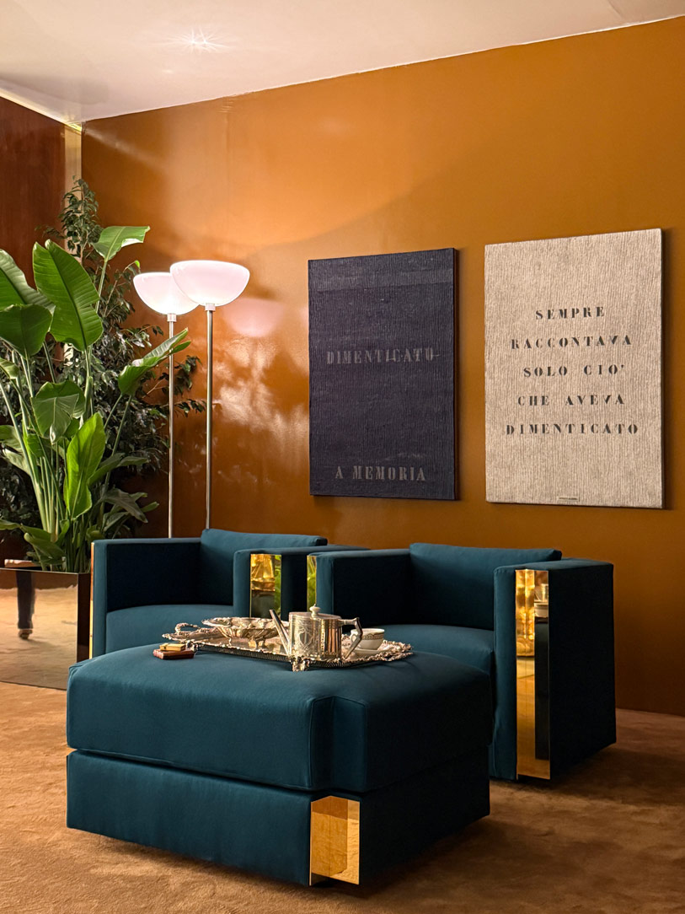
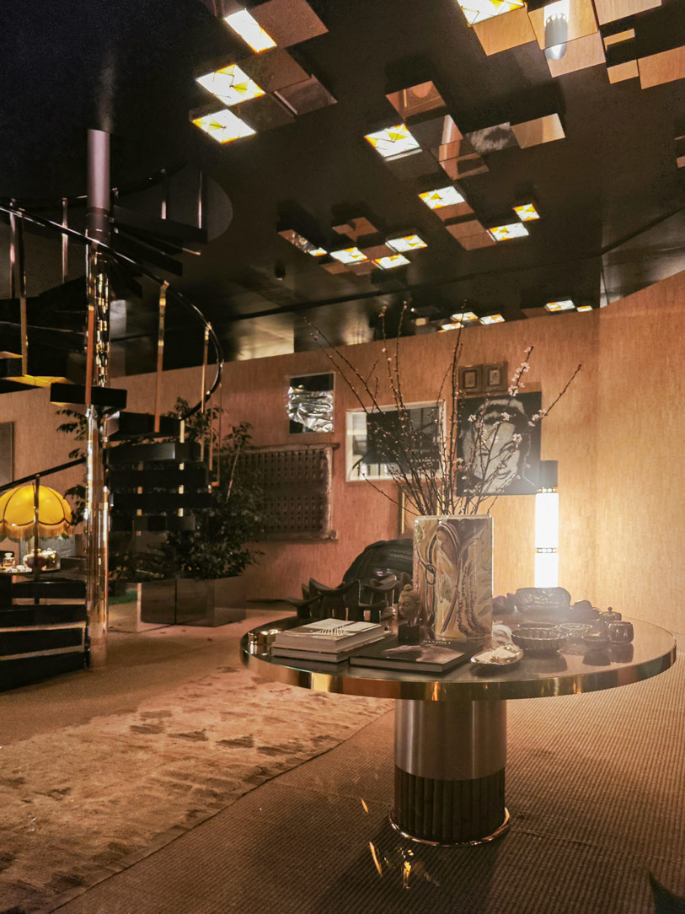
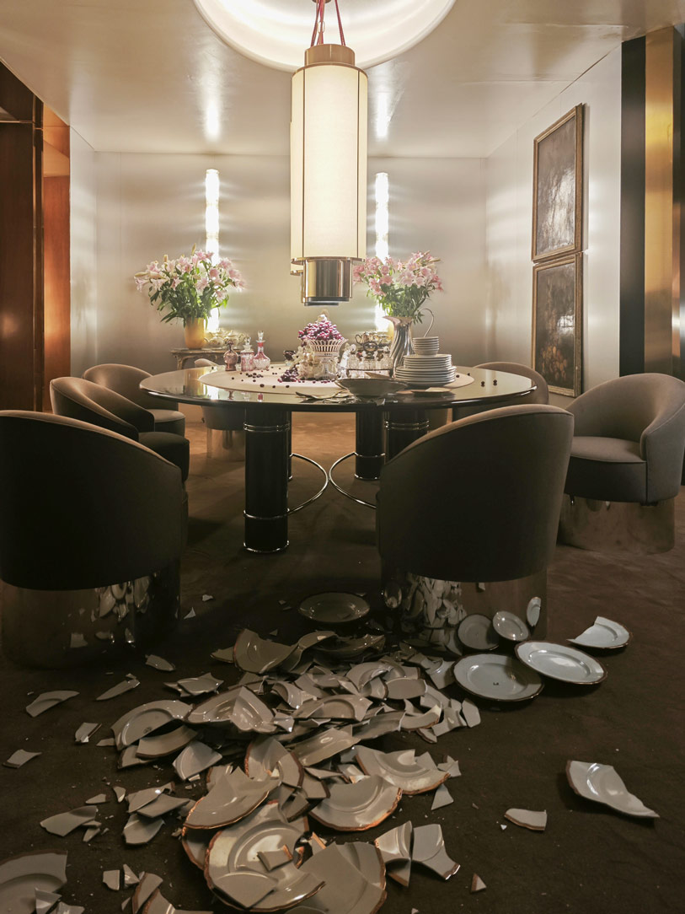
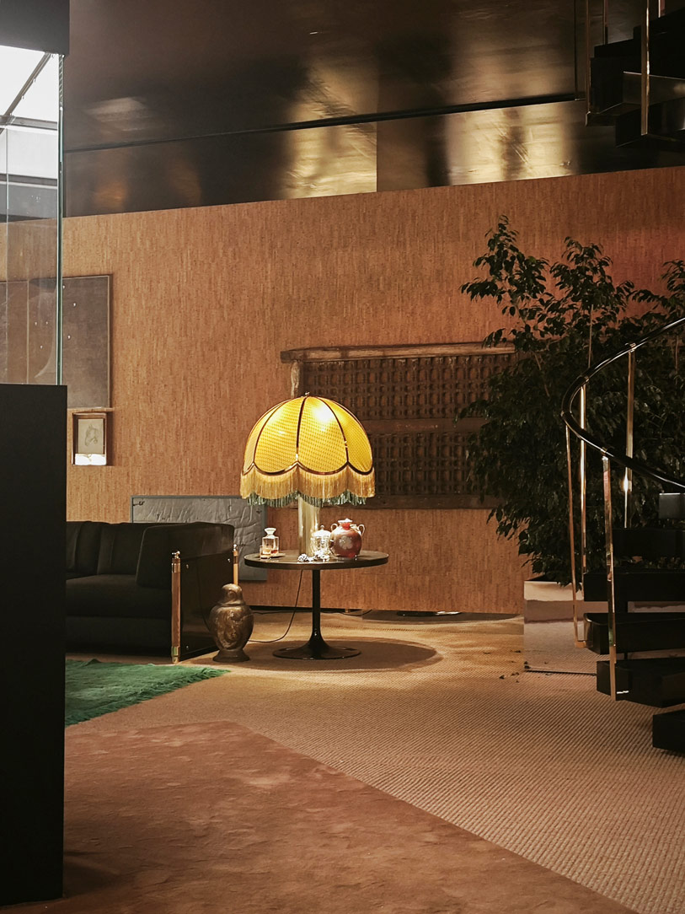
Bamboo Encounters, Gucci at Chiostri di San Simpliciano
Gucci celebrates bamboo at Milan Design Week 2025, paying homage to its enduring connection with the Maison and its “timeless legacy.” The installation reinterprets this material through the hands of artists and designers, creating a series of works that convey lightness, elegance, and savoir-faire. The installation comes to life through the wind, which gently moves the tails of kites and interacts with the bamboo canes, animating the PASSAVENTO screen and fragmenting the stream of water in the sculpture 1802251226.
Bamboo—already iconic in the curved handles of the Gucci Bamboo 1947 bag—is reimagined through seven contemporary works. Scaffolding by Laurids Gallée explores the duality between the material’s lightness and strength, while Hybrid Exhalations by Dima Srouji combines bamboo with hand-blown Palestinian glass, creating a delicate yet profound encounter. Engraved by Sisan Lee reflects on the Korean aesthetic of subtraction, while bamboo assemblage no.1 connects the natural essence of bamboo with the industrial era, creating a dialogue between past and present.
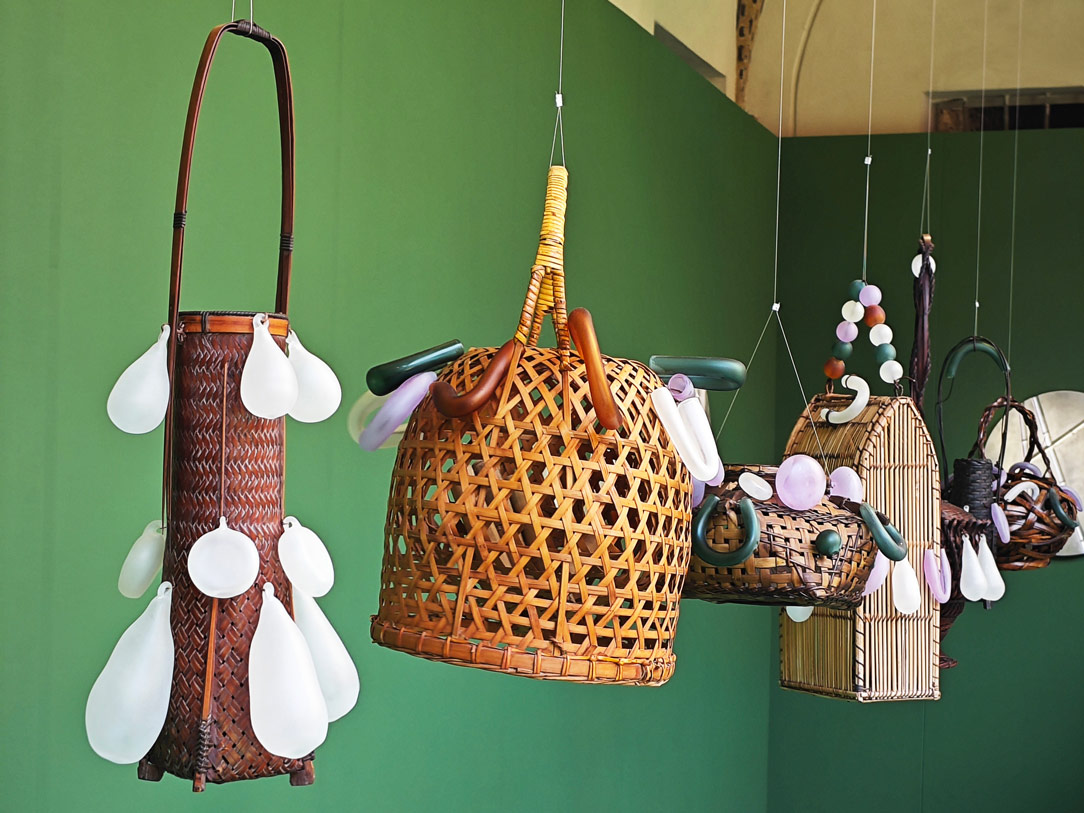
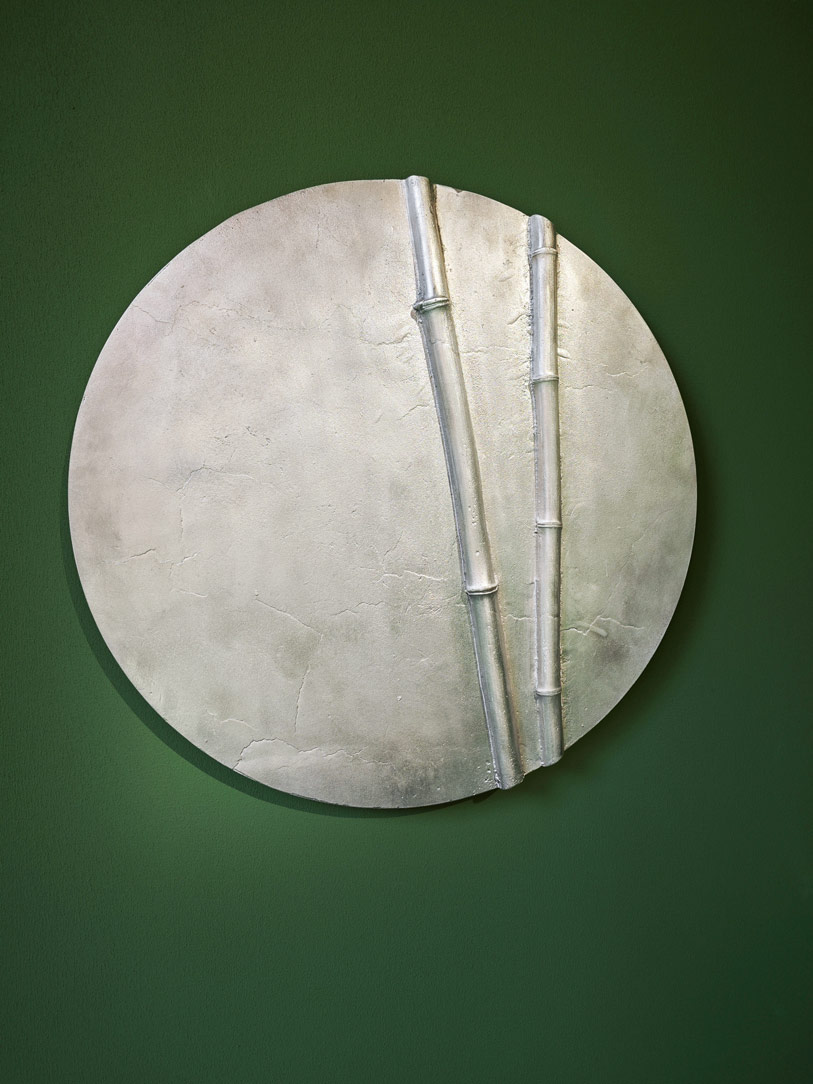
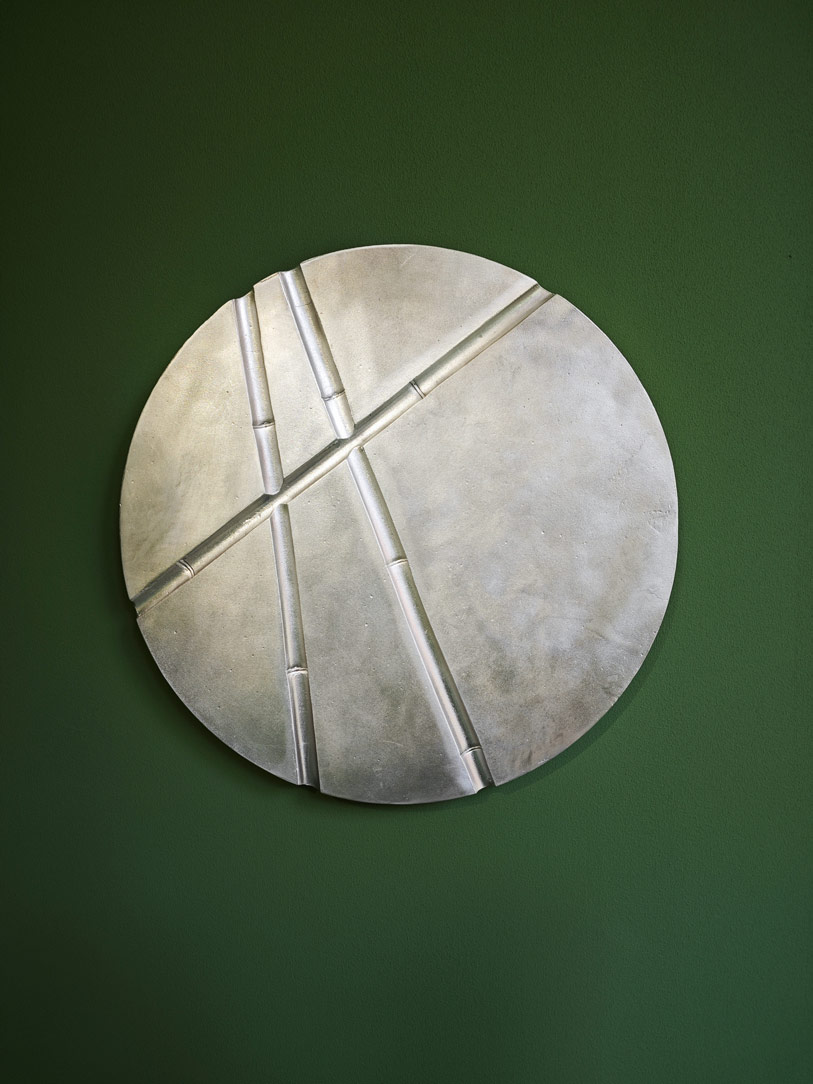
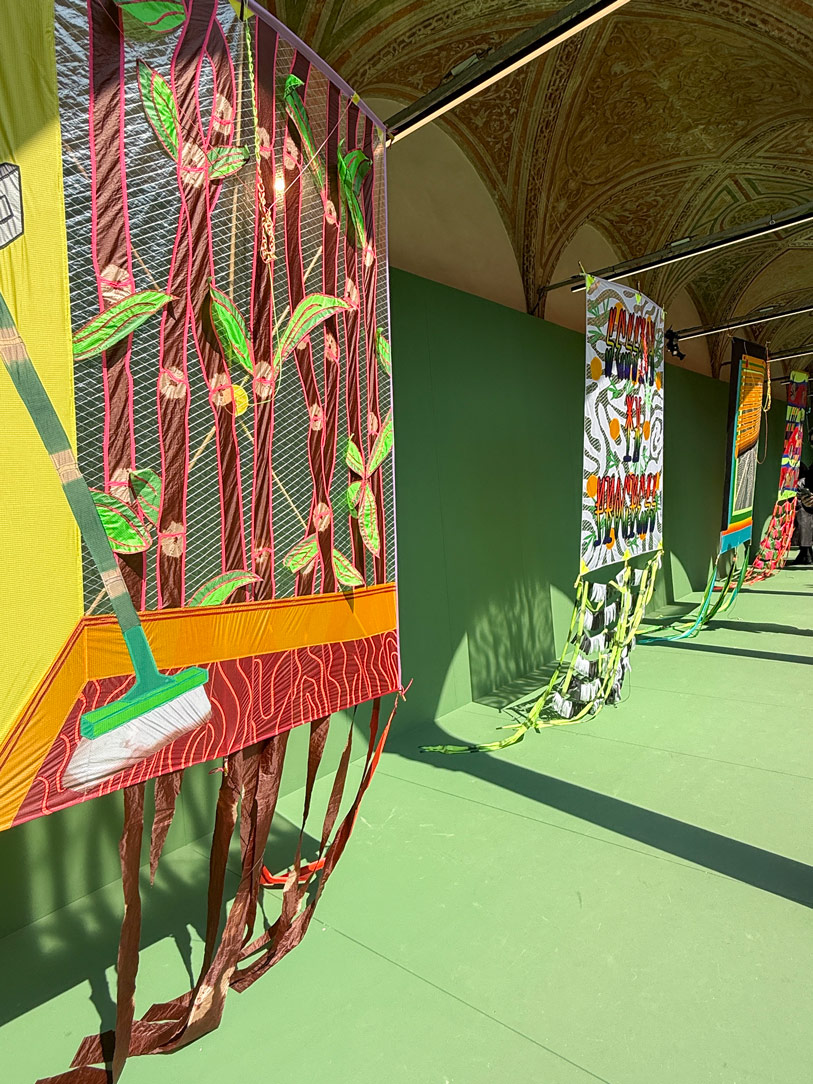
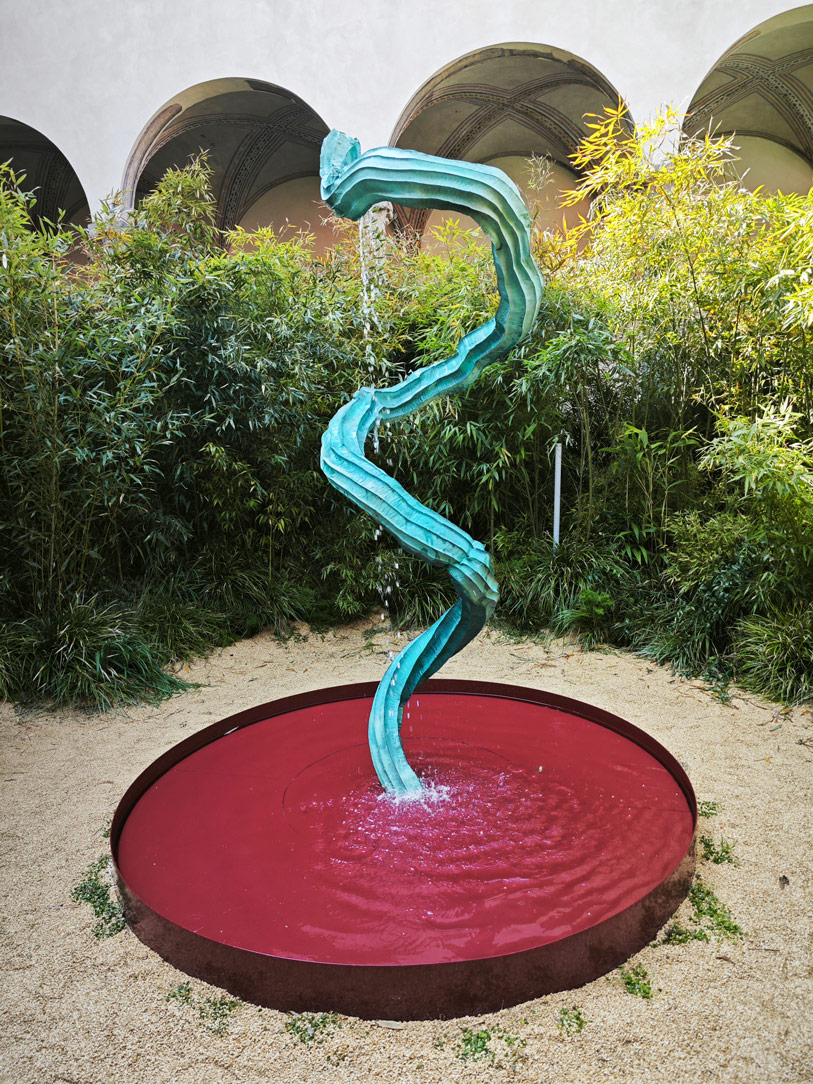
Frozen, Tokujin Yoshioka x Grand Seiko at Palazzo Landriani
Frozen is a poetic, multisensory installation that celebrates nature and time—two deeply intertwined elements. Conceived by Tokujin Yoshioka, a Japanese artist known for blending art, design, and the natural world, the work aligns seamlessly with the aesthetic and values of Grand Seiko, a brand synonymous with precision and refinement.
At the heart of the installation is the Acqua Chair, a continuously transforming seat that changes its appearance throughout the day, responding to light, wind, and nature itself. Made entirely of ice, each of the eight chairs becomes a unique sculpture shaped by natural forces—melted by the sun and carved by the breeze—highlighting nature in its most raw and authentic form.
Inside the adjoining room, the meticulous attention to detail inherent in Japanese culture is showcased through a selection of Grand Seiko timepieces, crafted by takumi—master artisans whose work embodies the timeless bond between craftsmanship and the passing of time.
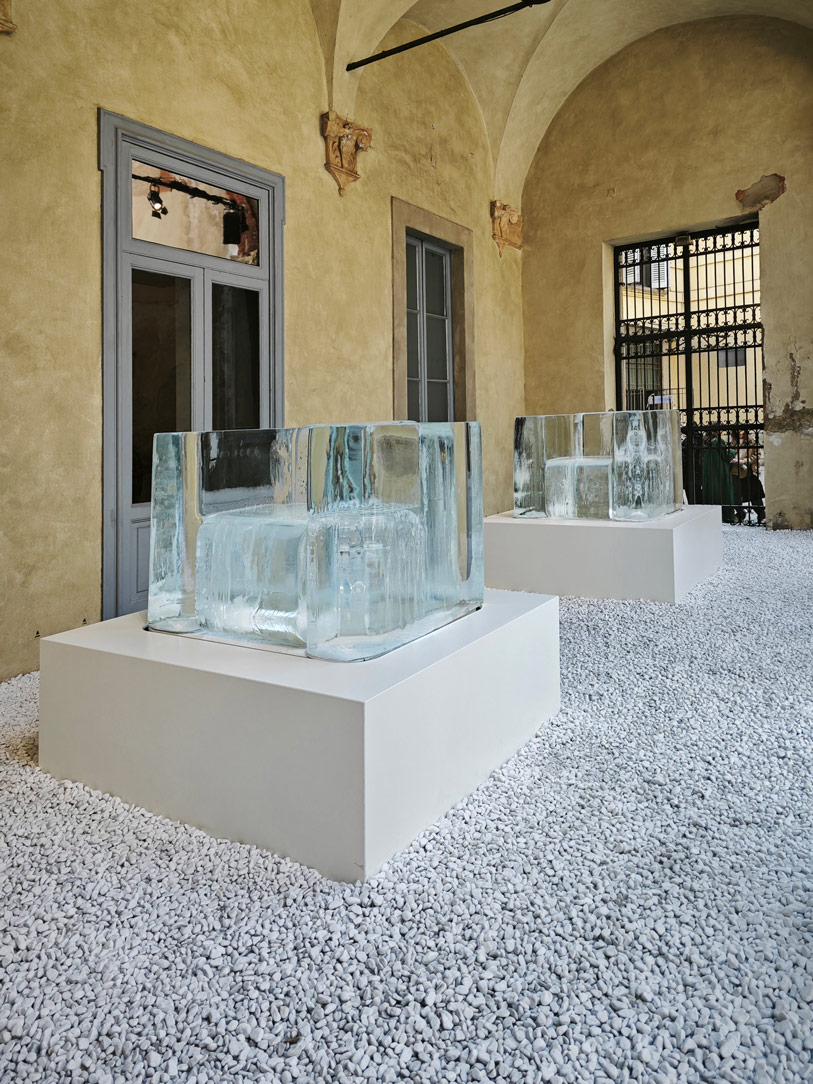
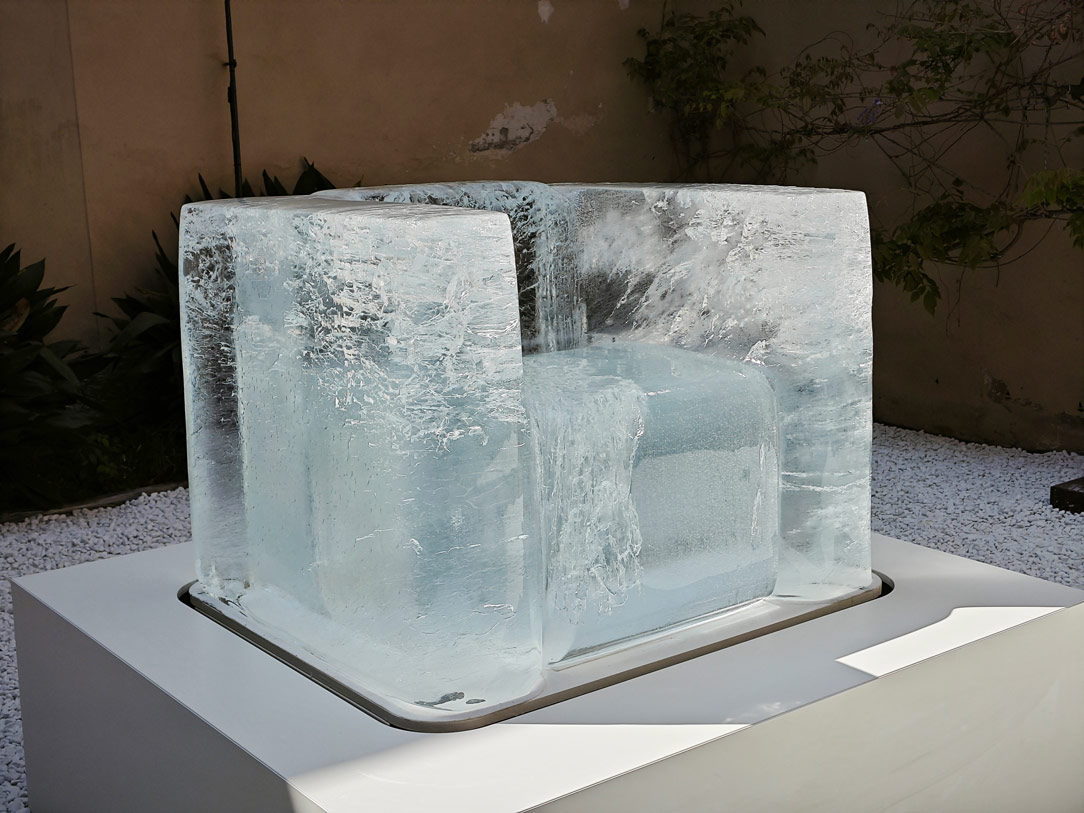
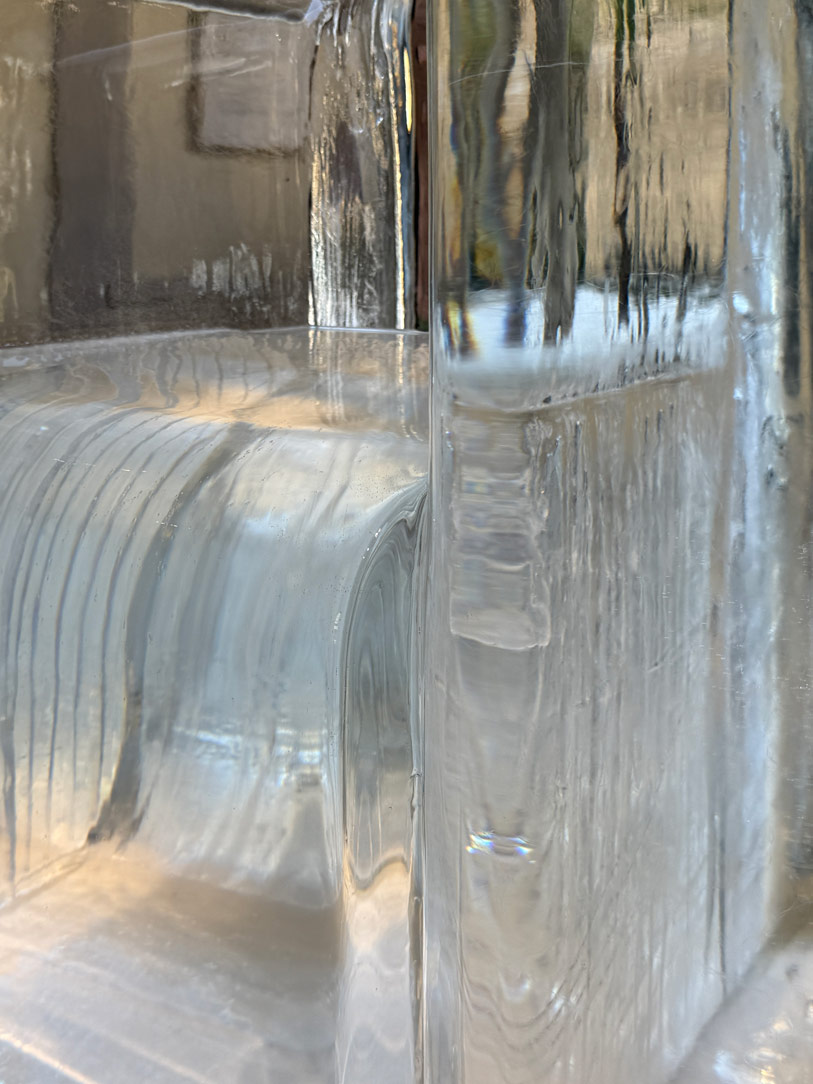
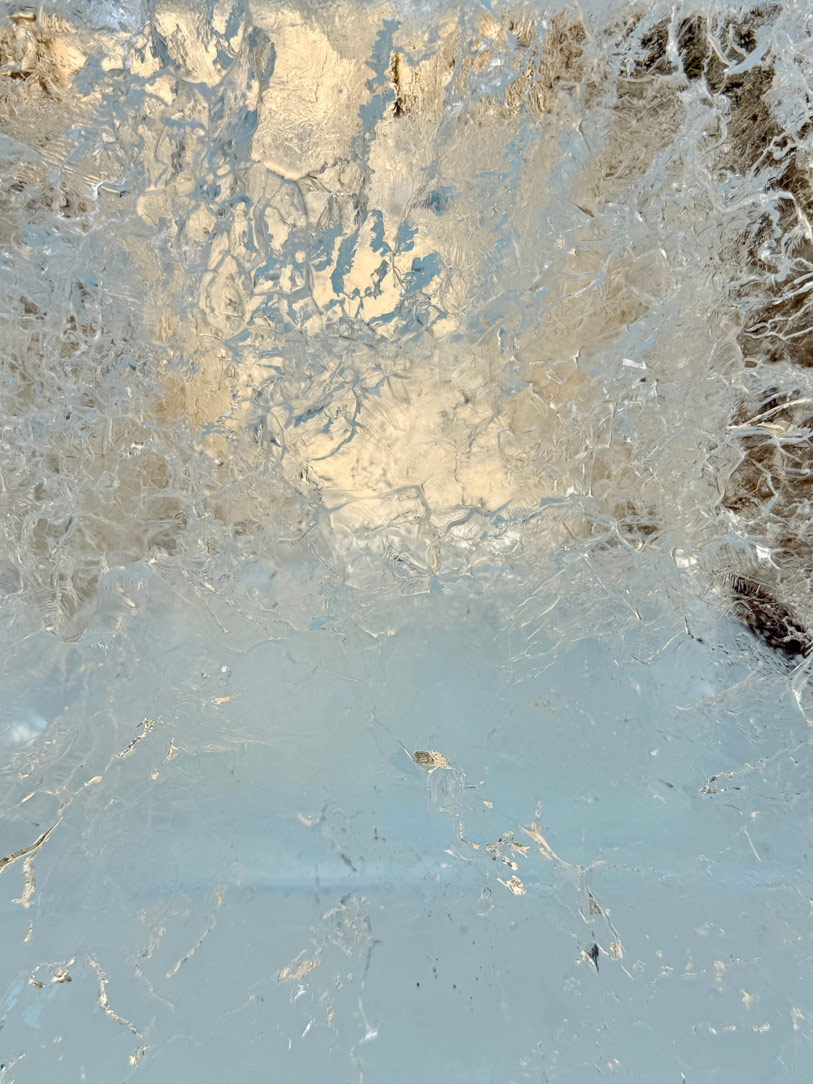
LOEWE Teapot at Palazzo Citterio
For Milan Design Week 2025, Palazzo Citterio hosts a refined passing of the torch between two fashion giants: from Dior to LOEWE. The new protagonist reimagines the tea ceremony as a creative ritual with the project LOEWE Teapot, featuring the work of 25 international artists, designers, and architects.
At the heart of the exhibition is the teapot, transformed through unexpected forms and traditional materials such as porcelain and stoneware. Each piece on display is the result of both formal and conceptual exploration—teapots are shaped, reinterpreted, and decorated to become true functional sculptures.
More than a style exercise, the exhibition is a reflection on ergonomics, craftsmanship, and material experimentation. Everything is displayed on a long, minimalist white table that runs through the main hall, providing a stark, clean stage to highlight each creation to its fullest.
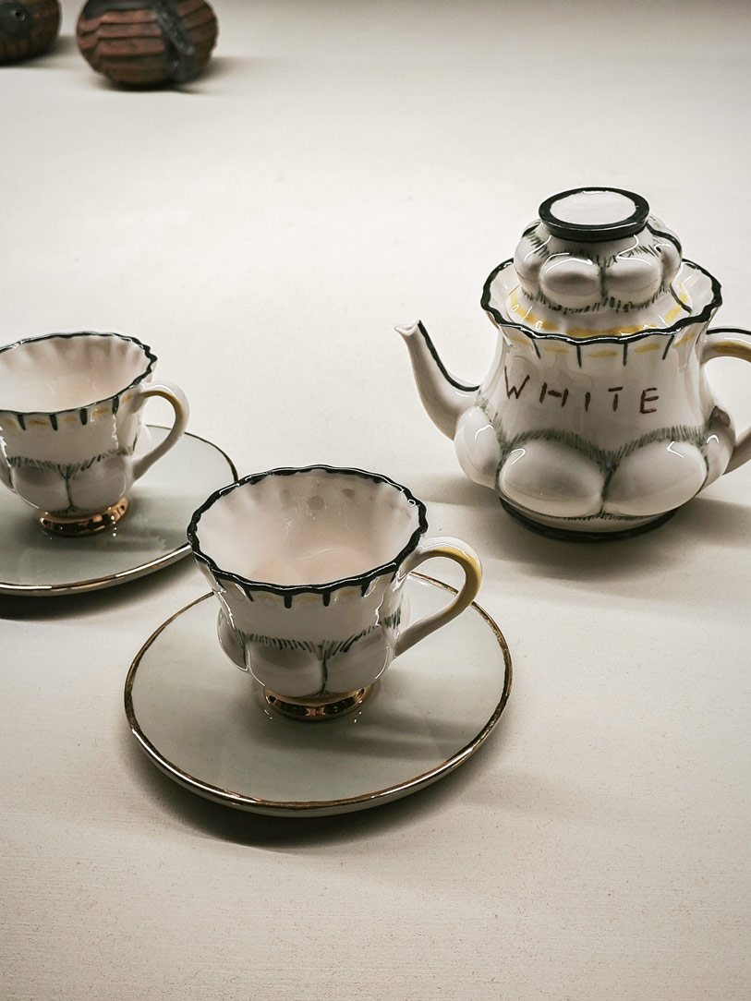
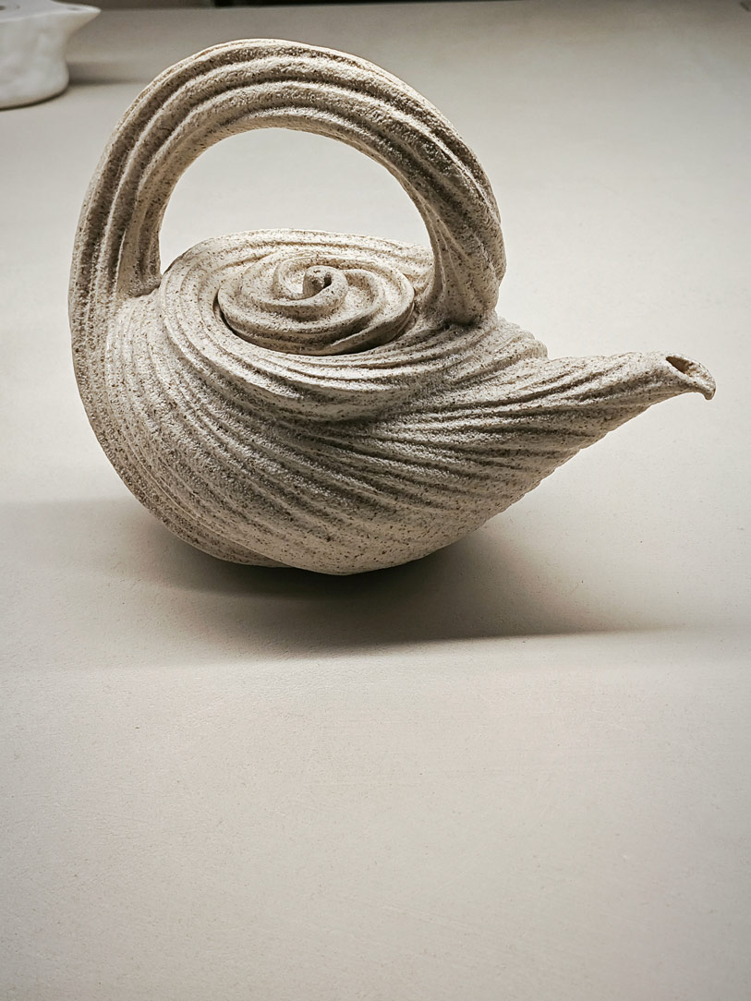
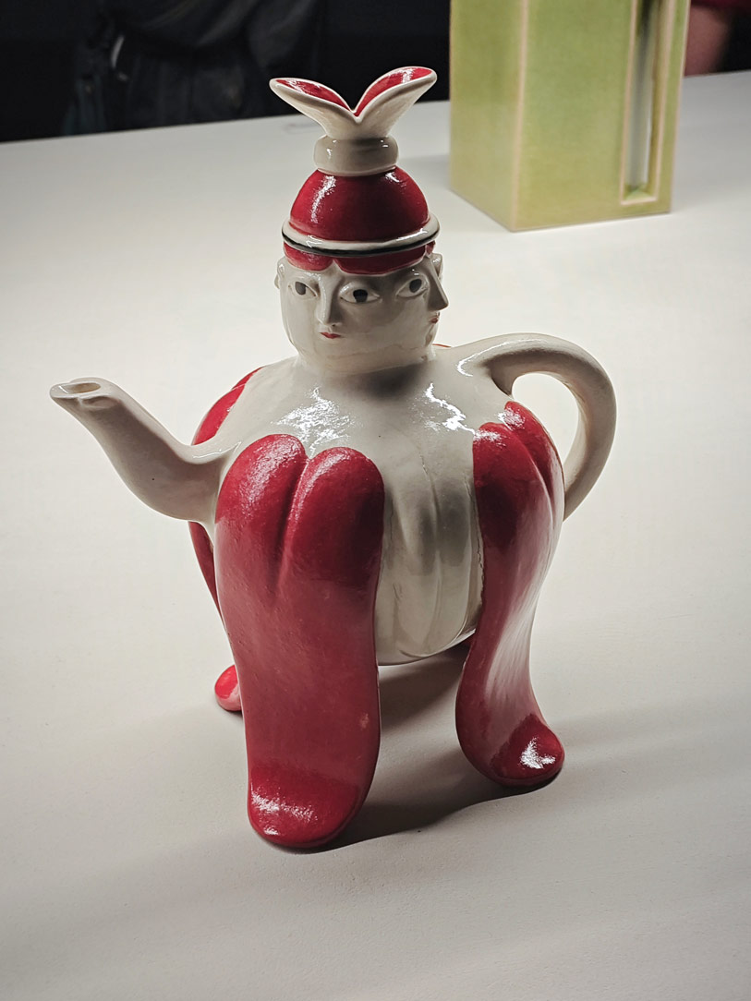
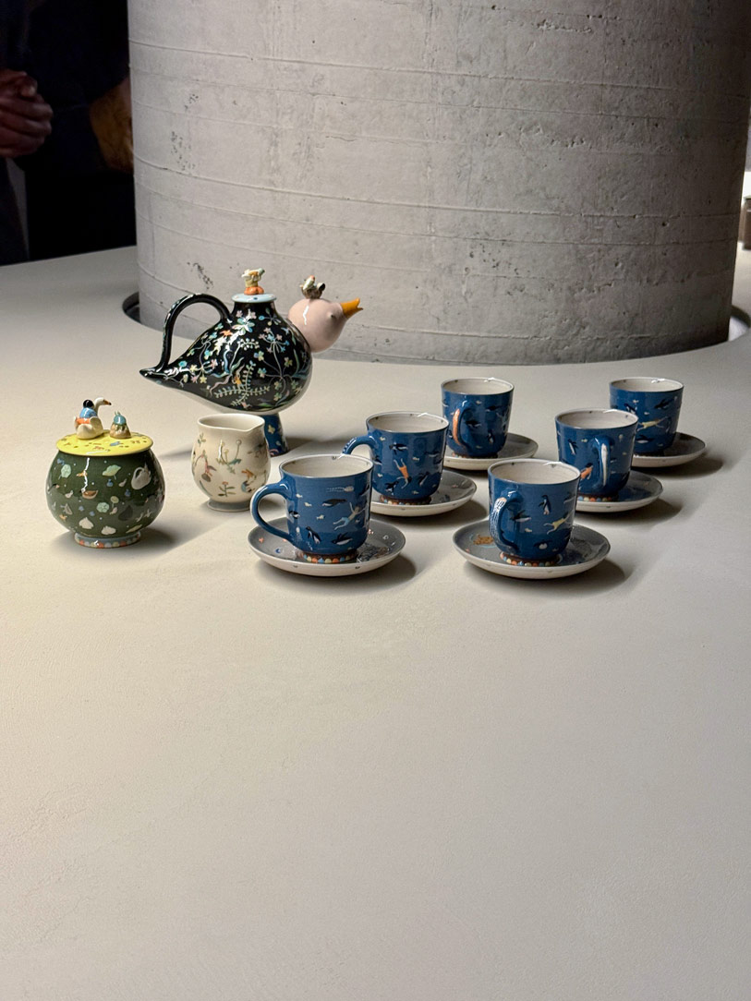
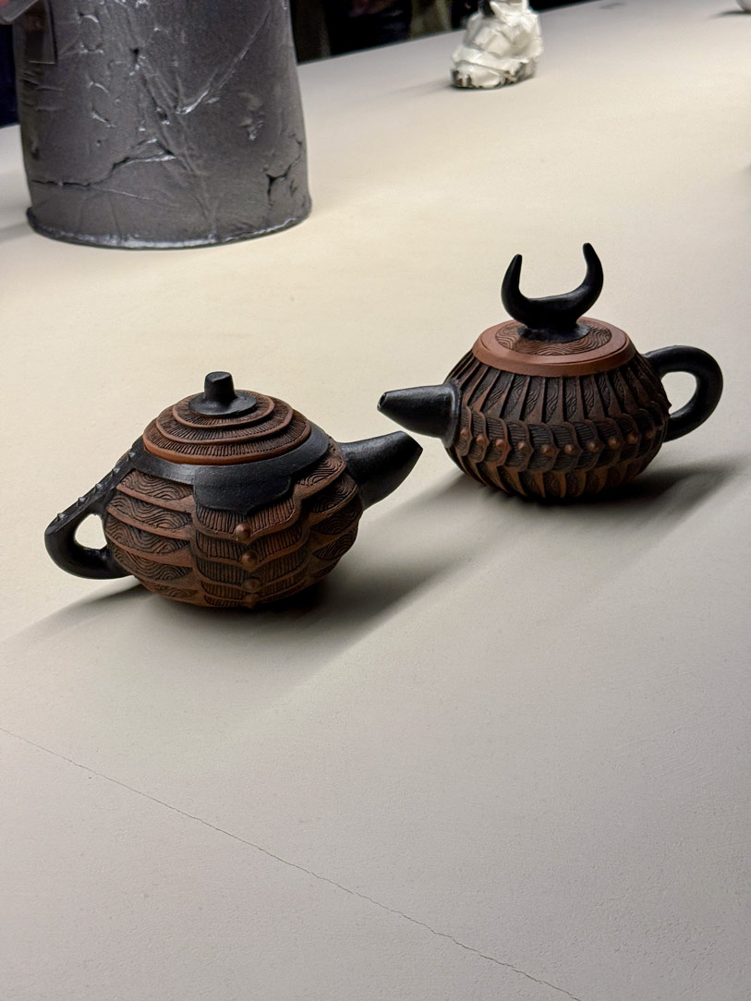
HYPER PORTAL, Michela Picchi x Glo For Art at Palazzo Moscova 18
Color takes center stage in a fluid, dynamic, and ever-changing form in the immersive installation by Michela Picchi for Glo For Art at Milan Design Week 2025. This is an installation that actively engages the audience—the artwork itself is born from the viewer’s interaction. A constantly evolving flow of color transforms at the user’s touch.
The theme of connected worlds, shared by many installations in the Brera Design District, is here interpreted through a portal, whose access creates a bridge to the digital realm. By becoming a co-creator of the work, the viewer establishes a bond with the virtual space, modifying and shaping it to their own desire.
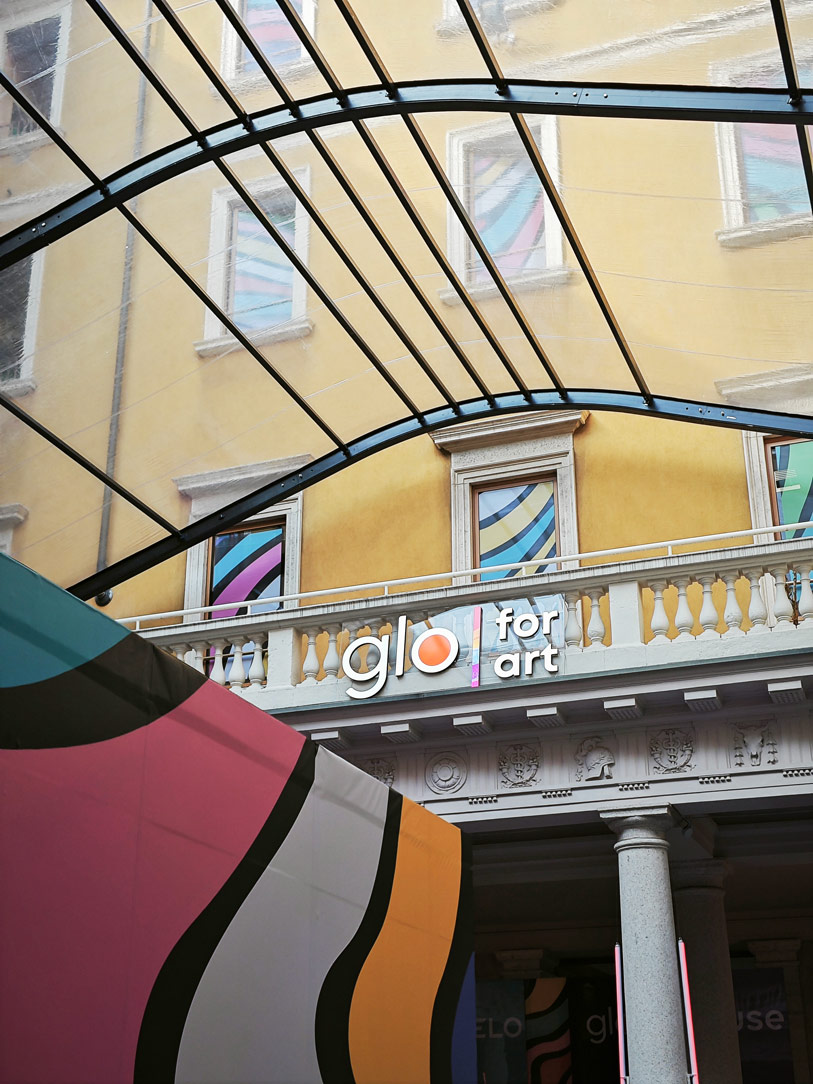
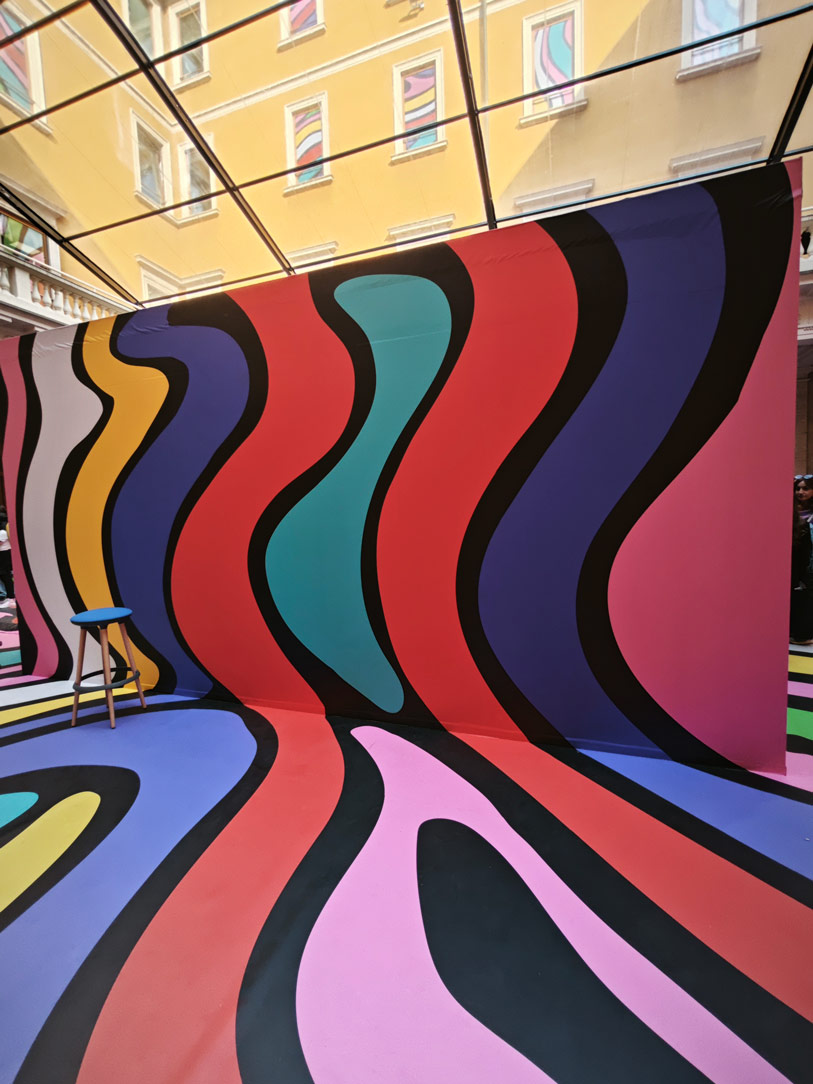

Light as Matter at the Salone del Mobile, Fiera Milano Rho
Milan Design Week 2025 isn’t just Fuorisalone — it’s also the Salone del Mobile in Rho Fiera, in a year entirely dedicated to light! So, what did it gift us?
Hinpan is the sound-absorbing solution designed by Mandalaki Studio for Luceplan. A soft, cloud-like form that feels light and enveloping, it integrates a diffuser that distributes light evenly — making it perfect both as a spotlight above a dining table and as ambient lighting for an entire room.
Davide Groppi brings a playful, poetic take on lighting. With RACE OF LIGHT, he invites us to return to a (mindful) childhood. It’s a racetrack for toy cars — but also a modular, electrified rail that unlocks creative freedom. The cars are colorful light sources, magnetically fixed and ready at the starting line for their brightest race yet.
Groppi also reimagines MAGIA with a new suspended version: a lamp where light and transparency merge. The light source is hidden behind a convex lens that creates an optical illusion, leaving behind only its luminous trail — a concept meant to intrigue and delight.
At the Foscarini booth, Ferruccio Laviani curates a luminous narrative. Here, Francesca Lanzavecchia creates Tilia, a chandelier that plays with mathematical and physical principles observed in nature, such as the Fibonacci sequence and fractal structures. The result is a poetic yet precise object. The use of satin opaline borosilicate glass diffusers ensures a soft and diffuse light despite their compact form, while the ramified structure subtly nods to organic forms.
Luce5 unveils HYLEtech, a highly refined integrated lighting system derived from research into recycled aluminum. This ultra-thin profile (just 10mm wide) emits light without exposing the light source, showcasing not only exceptional design and technical prowess but also a firm commitment to sustainability.
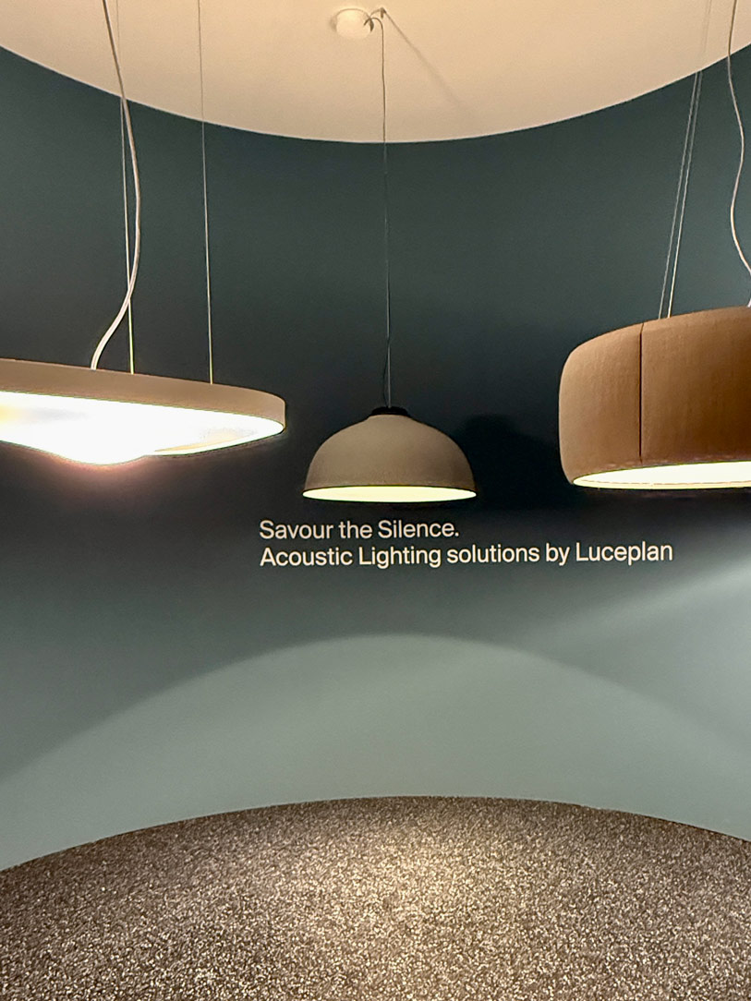
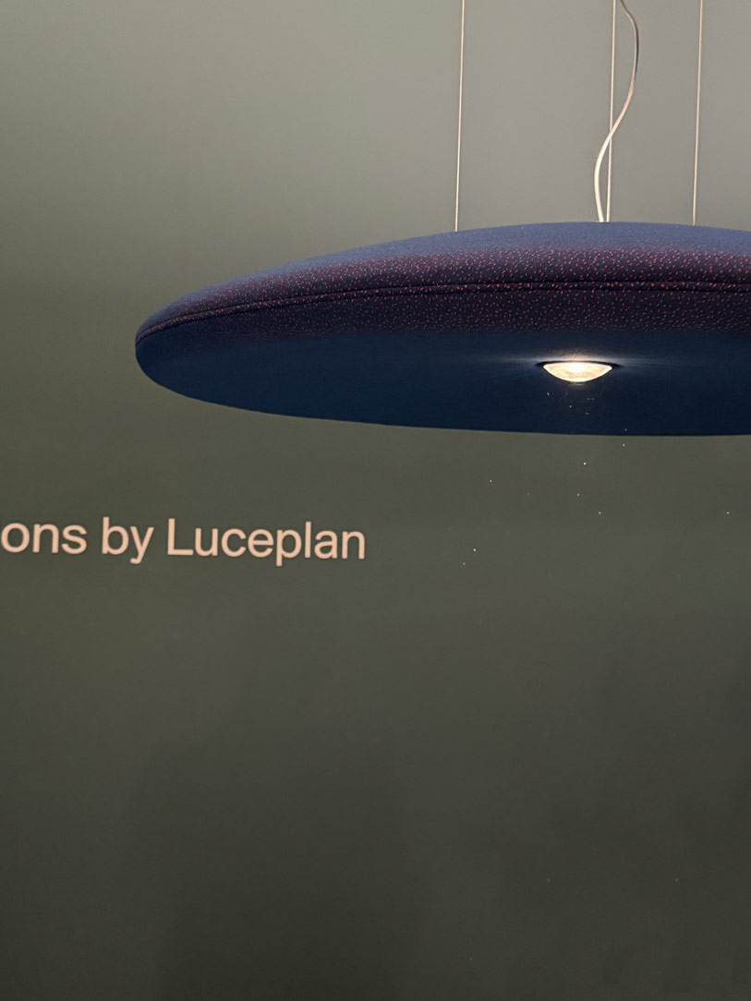
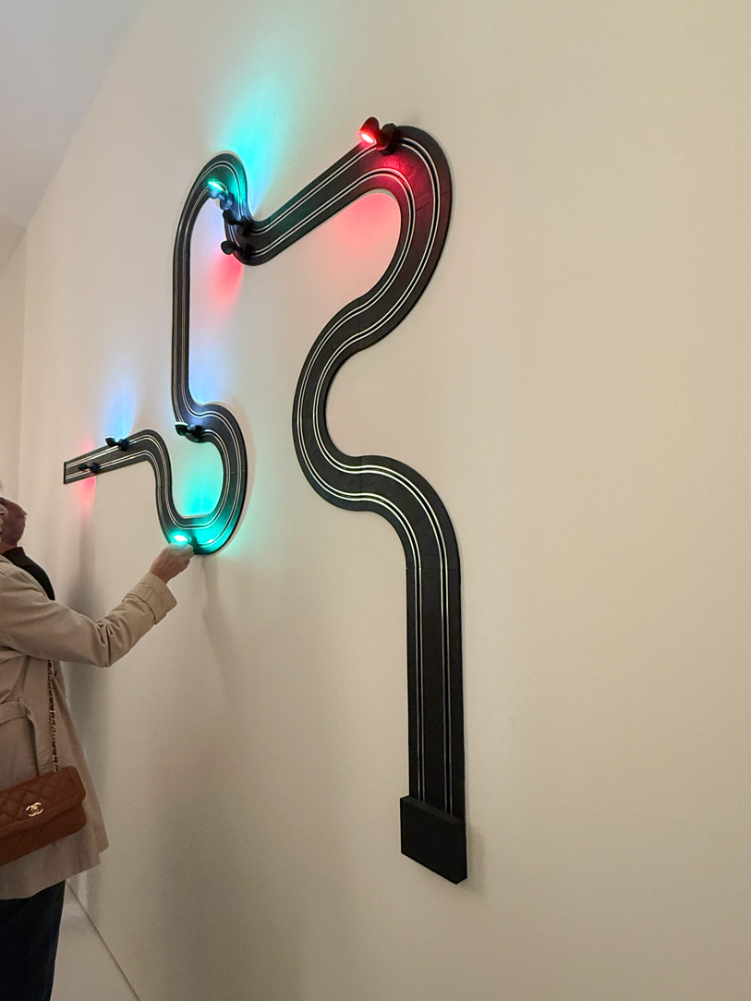
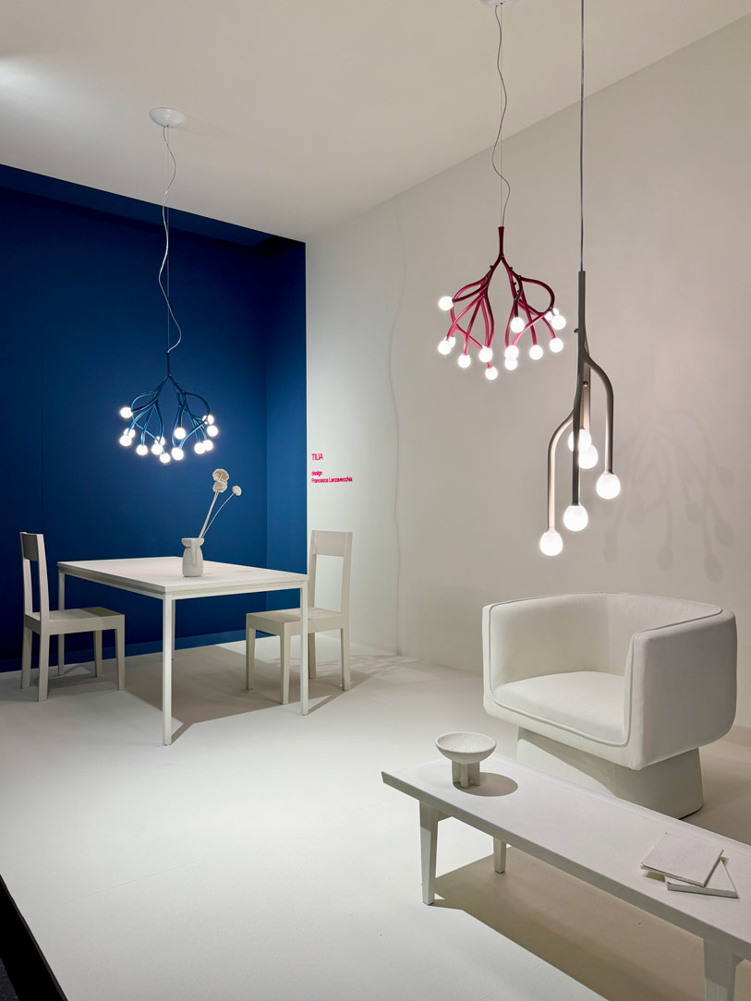
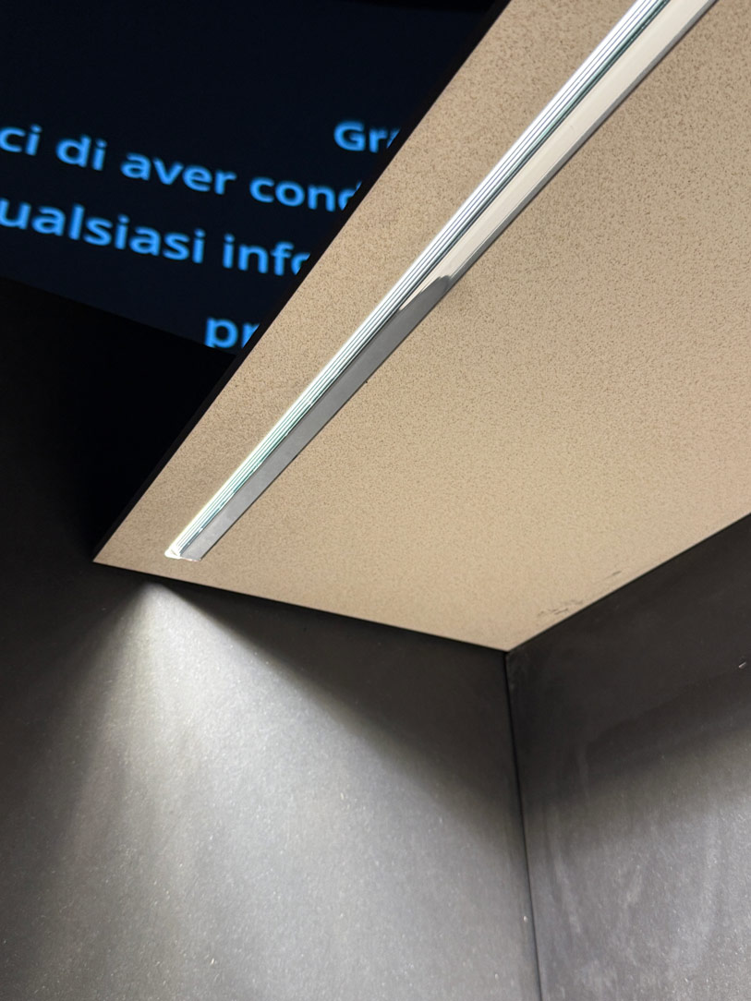
Bye bye Milan Design Week 2025
Milan Design Week 2025 revealed an increasingly emotional, intimate, and conscious way of living. At the heart of it all, not just the object — but the atmosphere it can create. Materials become a space for experimentation, light takes on a physical presence, and color becomes a vehicle for emotion.
In this weaving of aesthetics and storytelling, each installation offers a different way to interpret the present and imagine the future.
As the spotlight dims on this year’s edition, we’re already looking ahead to the next — set to illuminate Milan once again from April 21 to 26, 2026.
Until next year!
In the meantime, why not take a journey through the recent history of Milan Design Week — exploring both Fuorisalone and Salone del Mobile from the 2024, 2023, and 2022 editions?

