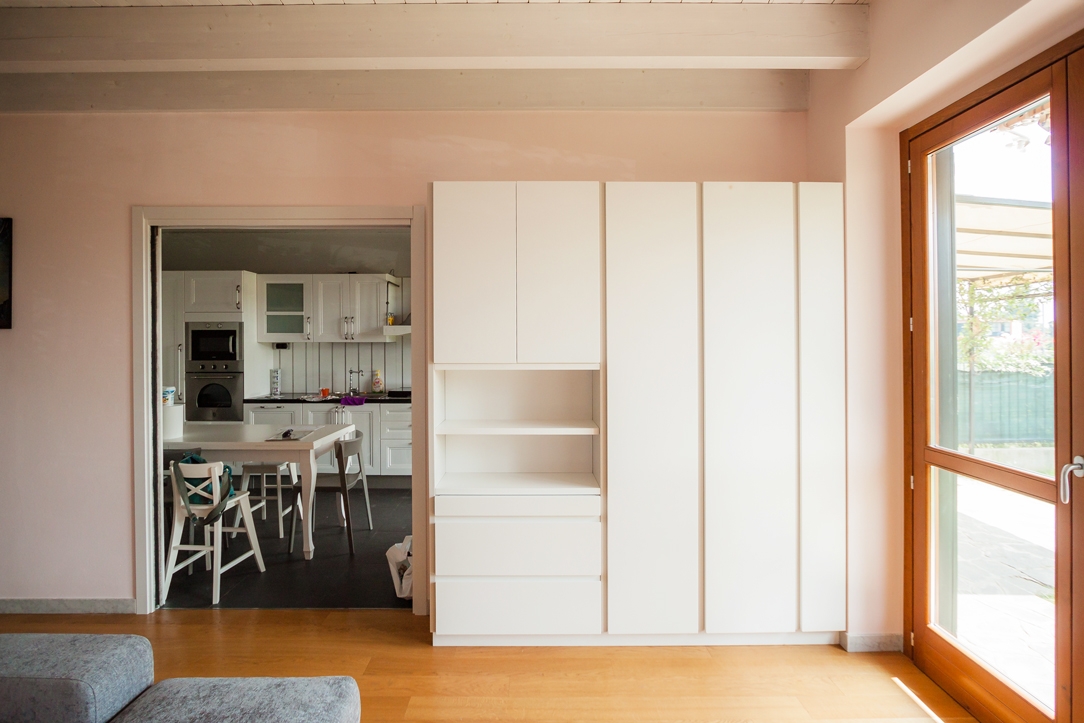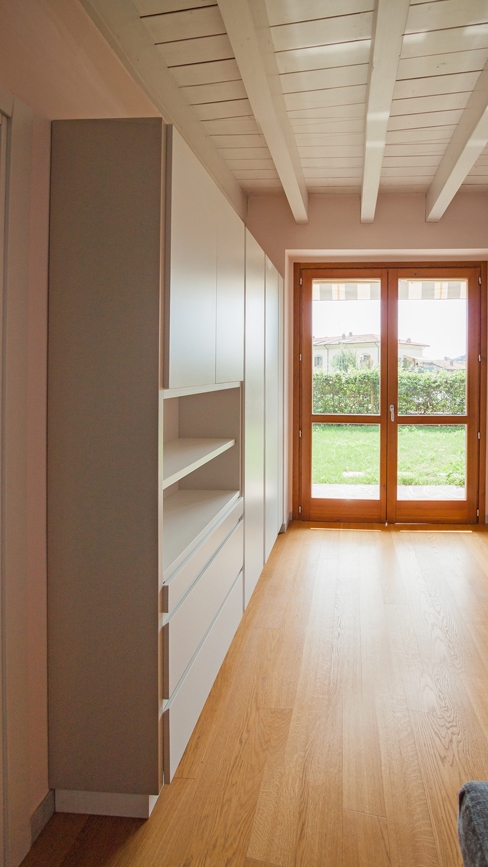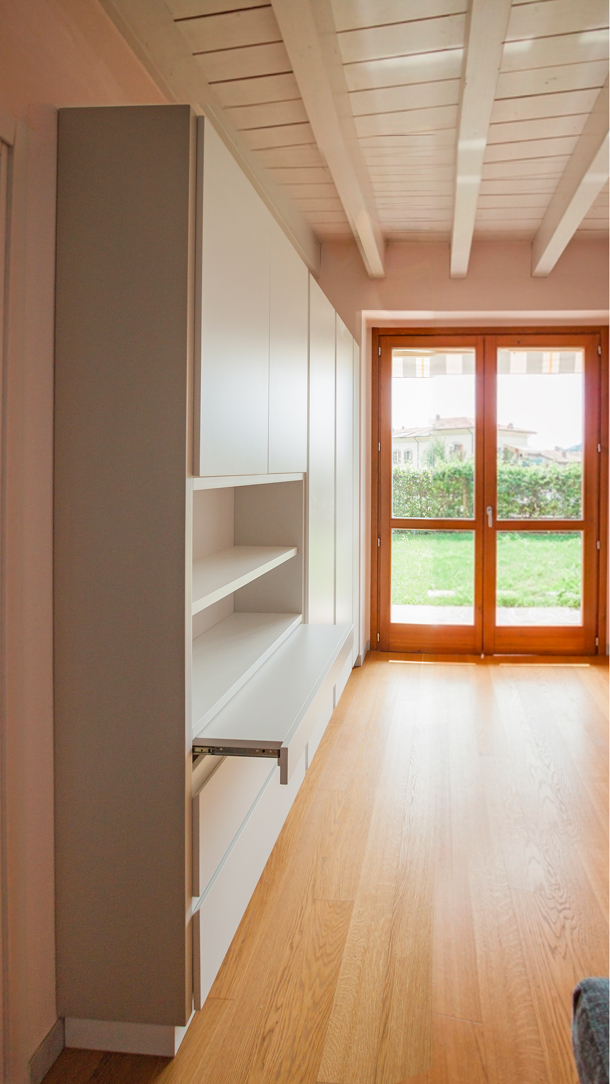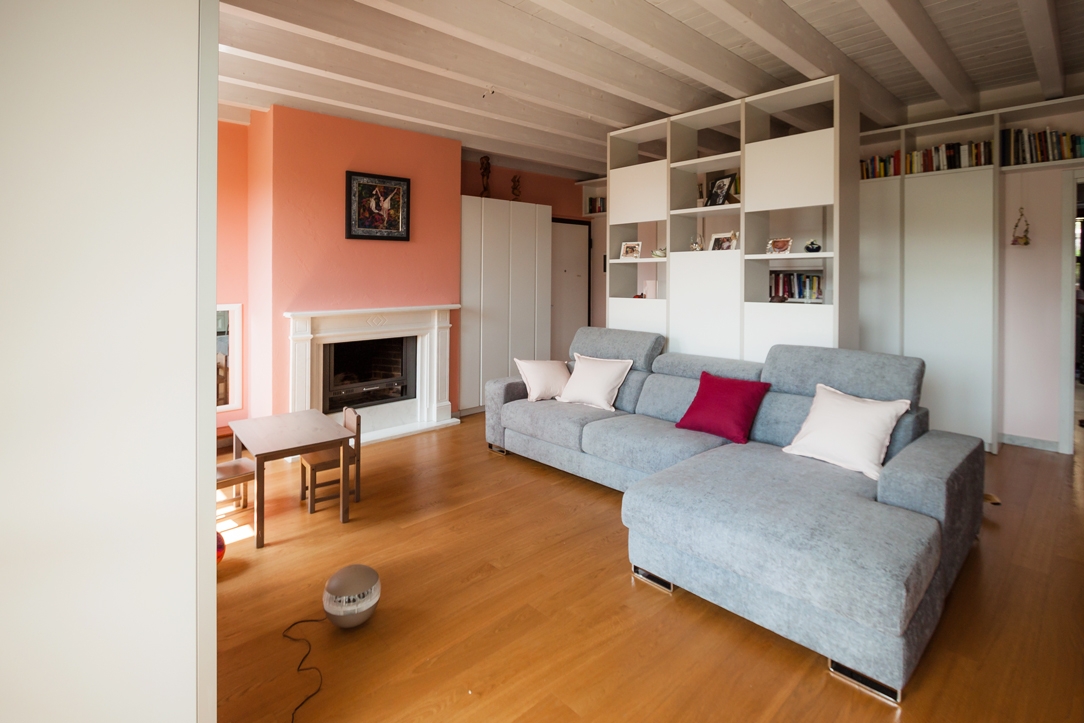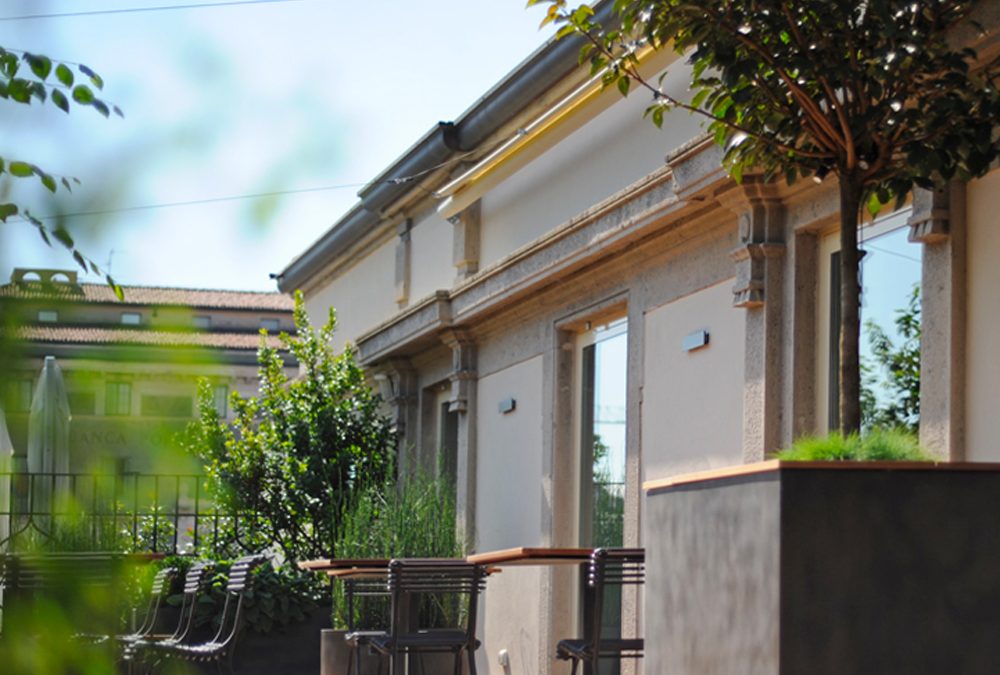
Inauguration of Fausti Terrace surrounded by greenery
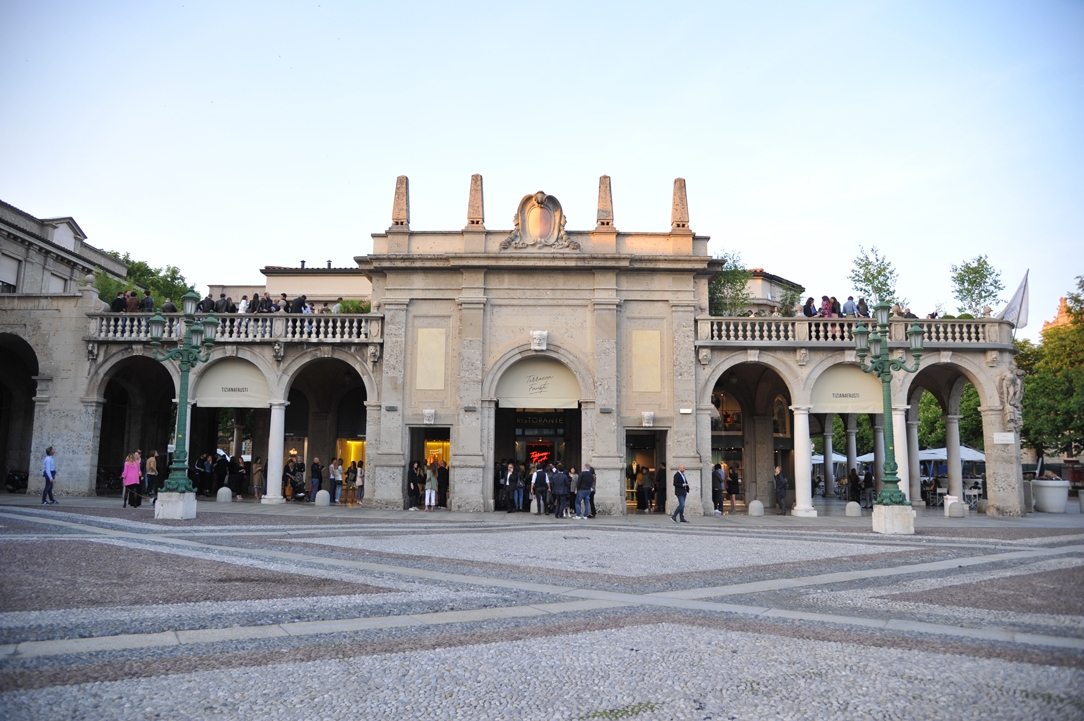
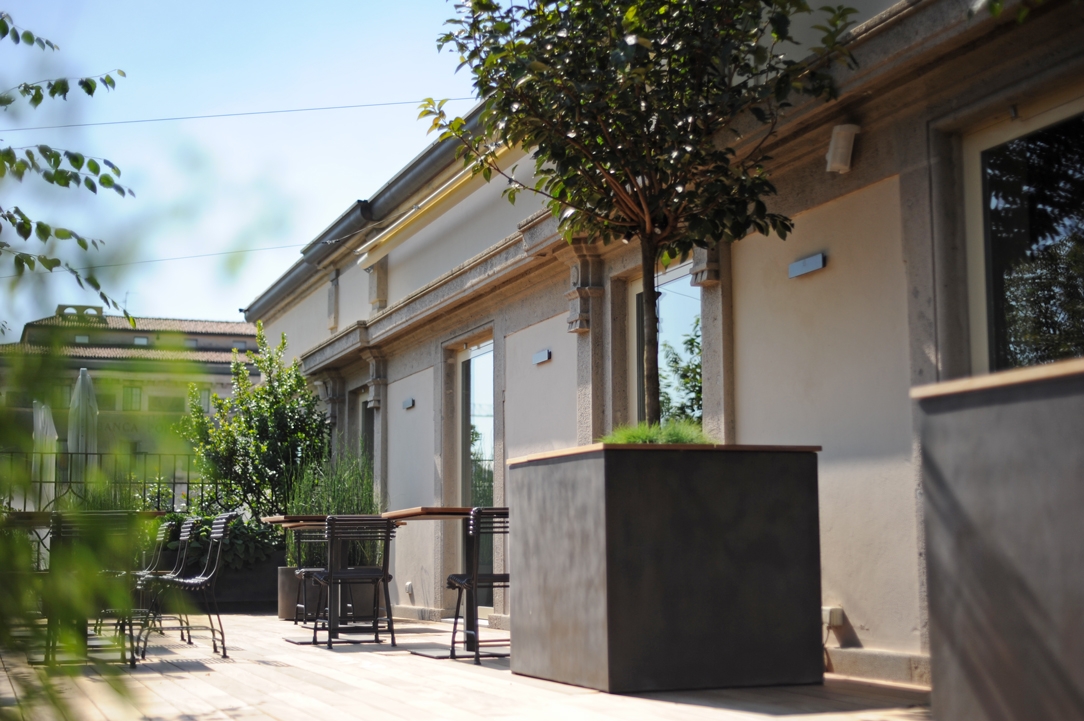

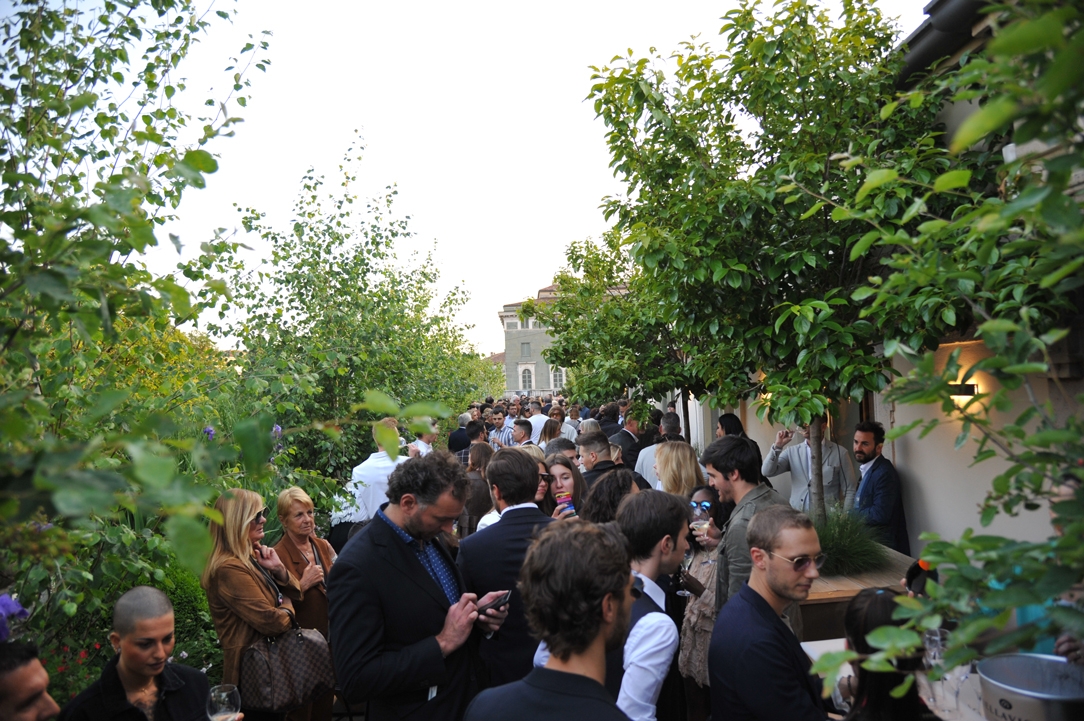
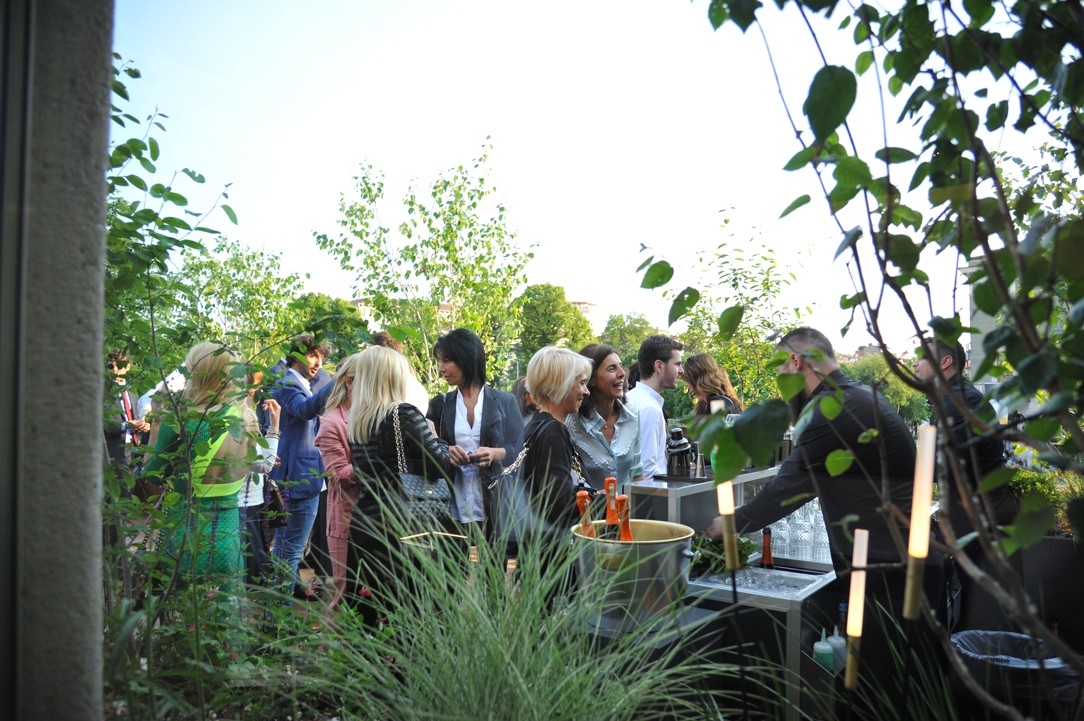






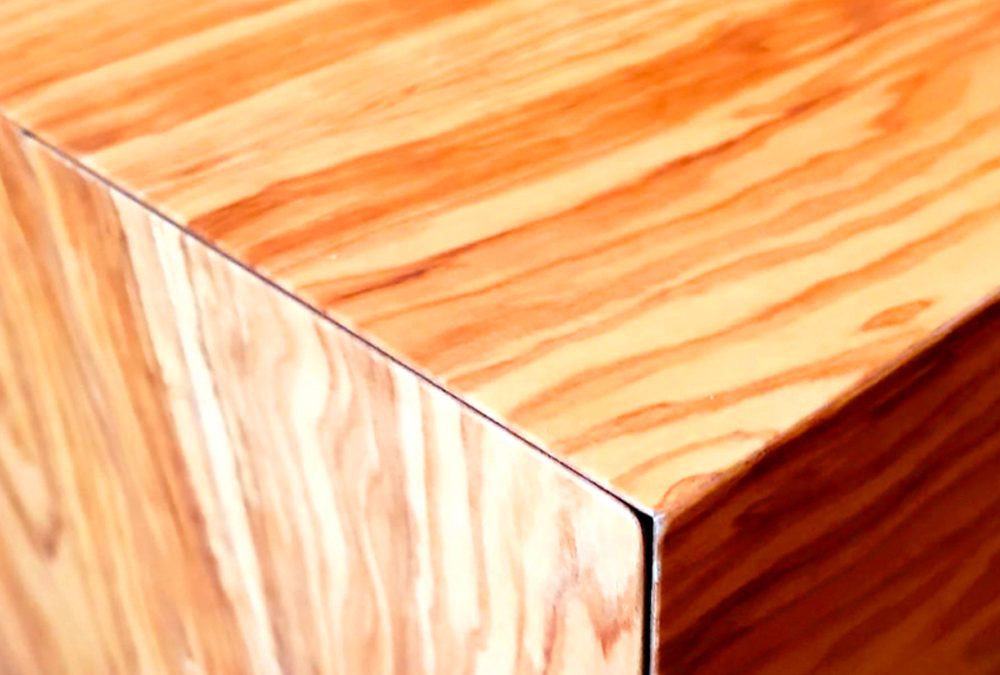
A creation with an antique flavor, a particular request from a customer who loves wood in its natural state.
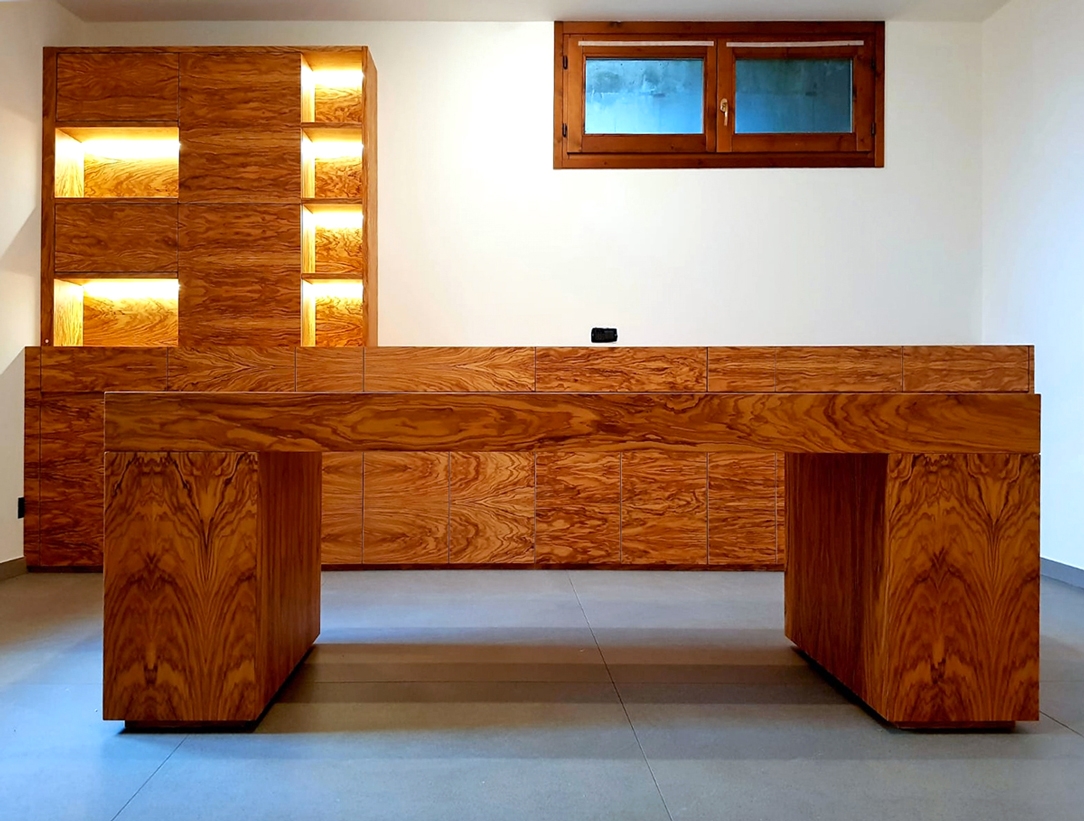
We are close to “That branch of Lake Como, which turns at midday”. As in a Manzoni essay, imagining uninterrupted chains of mountains, nature is the protagonist here. Its rough trunks enter the walls of a private studio and define its rooms. The material chosen is the olive tree, knots and defects enriches this plant during the years and is characterized by a very fine texture of lighter streaks that are intertwined with decidedly darker streaks.
The furniture consists of a large equipped desk and a rear piece of furniture with a band of drawers and doors and a side column. The latter has internally illuminated open compartments. The olive veneer preserves its natural finish and the joints are carefully cut at 45 °. Respecting the vein of the wood, they give it a sense of continuity on each side.
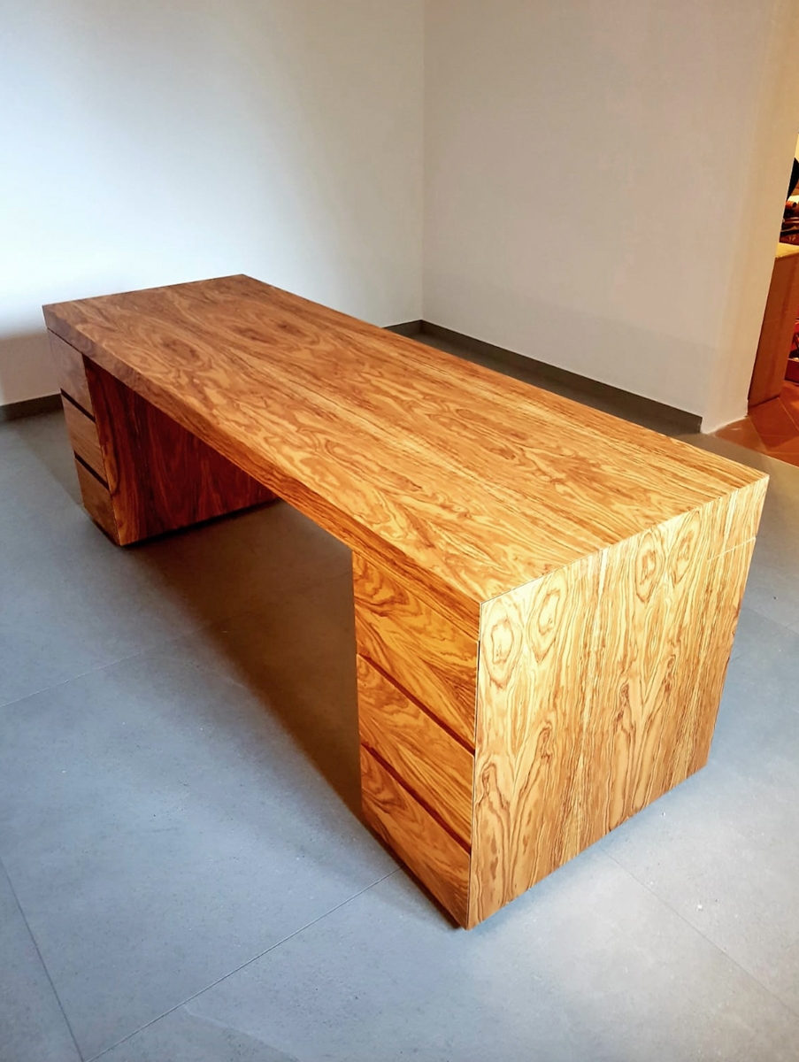
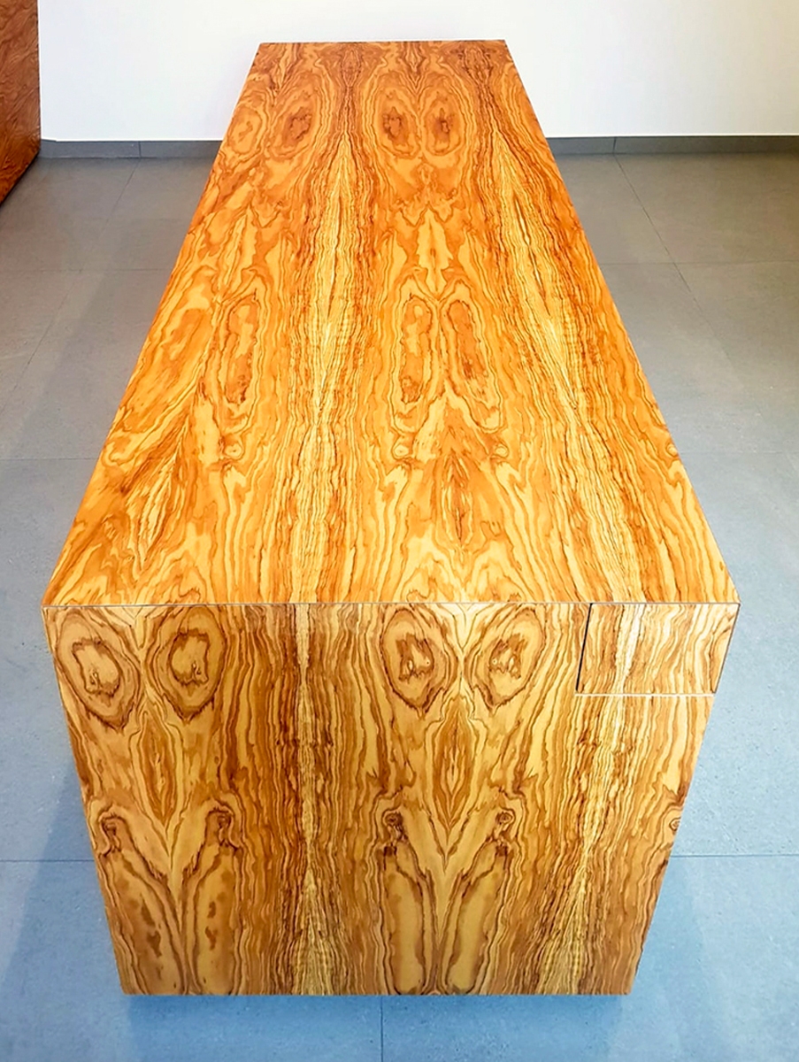
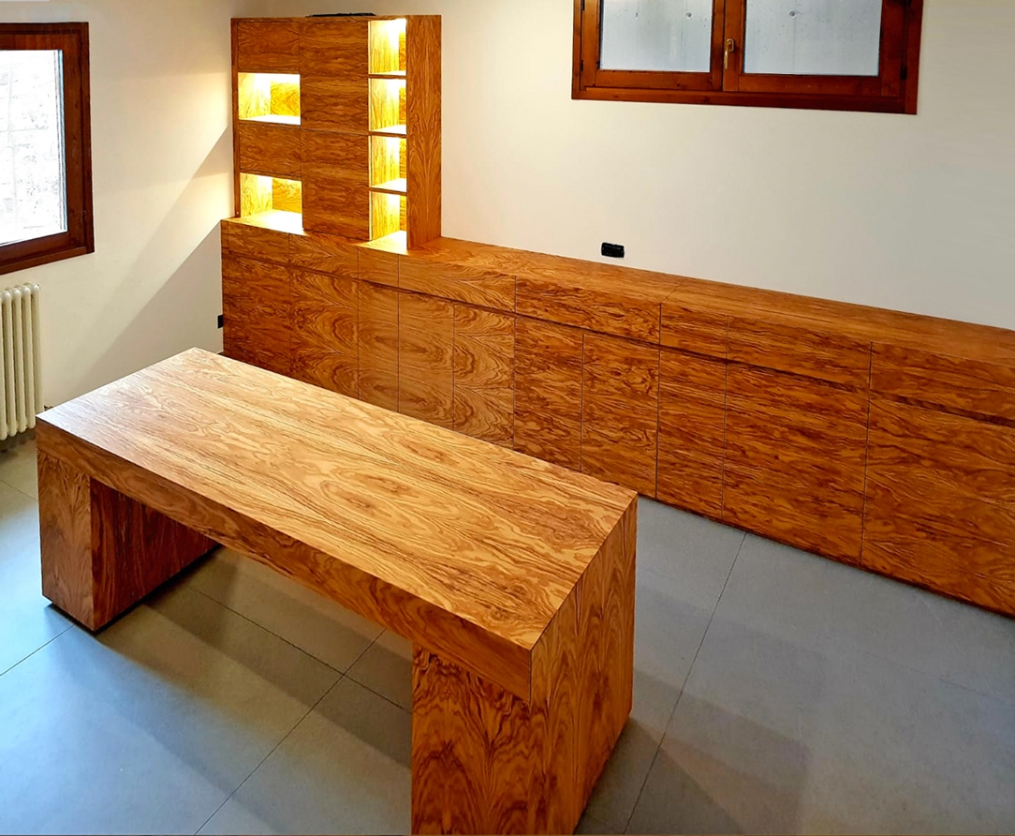
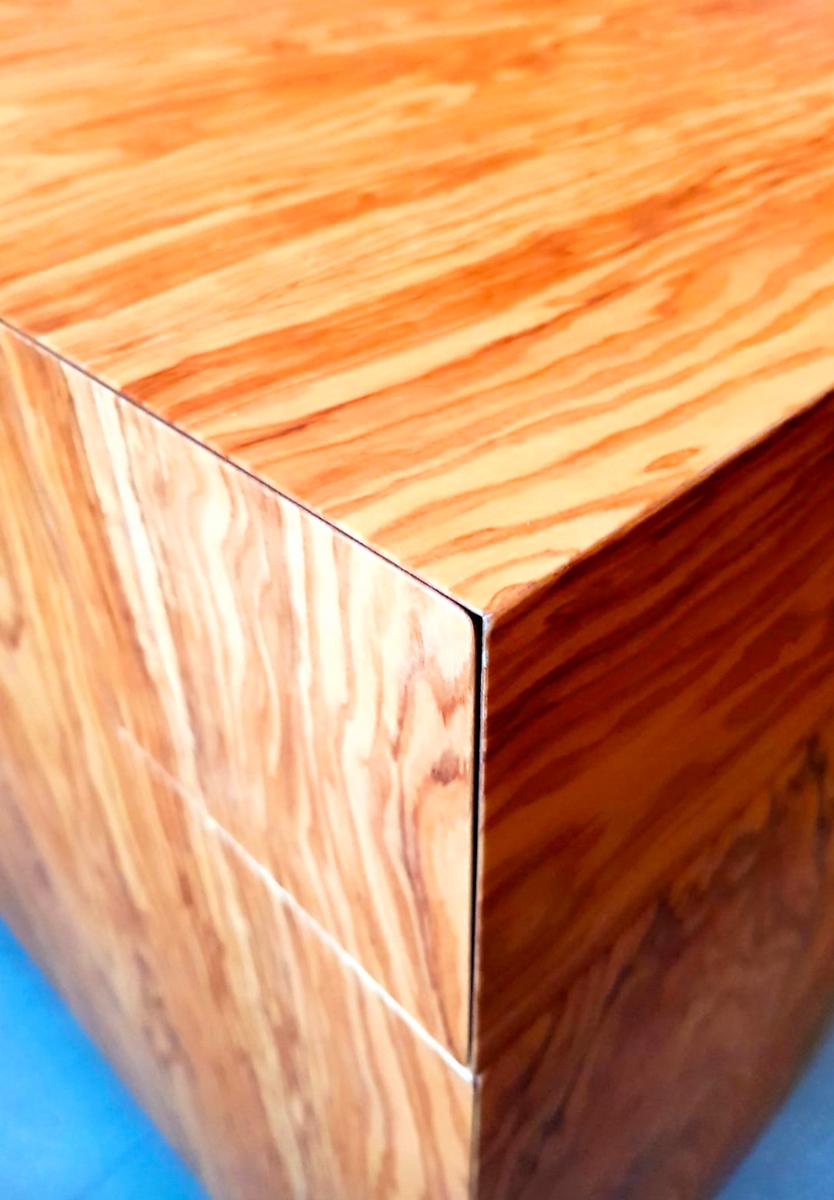
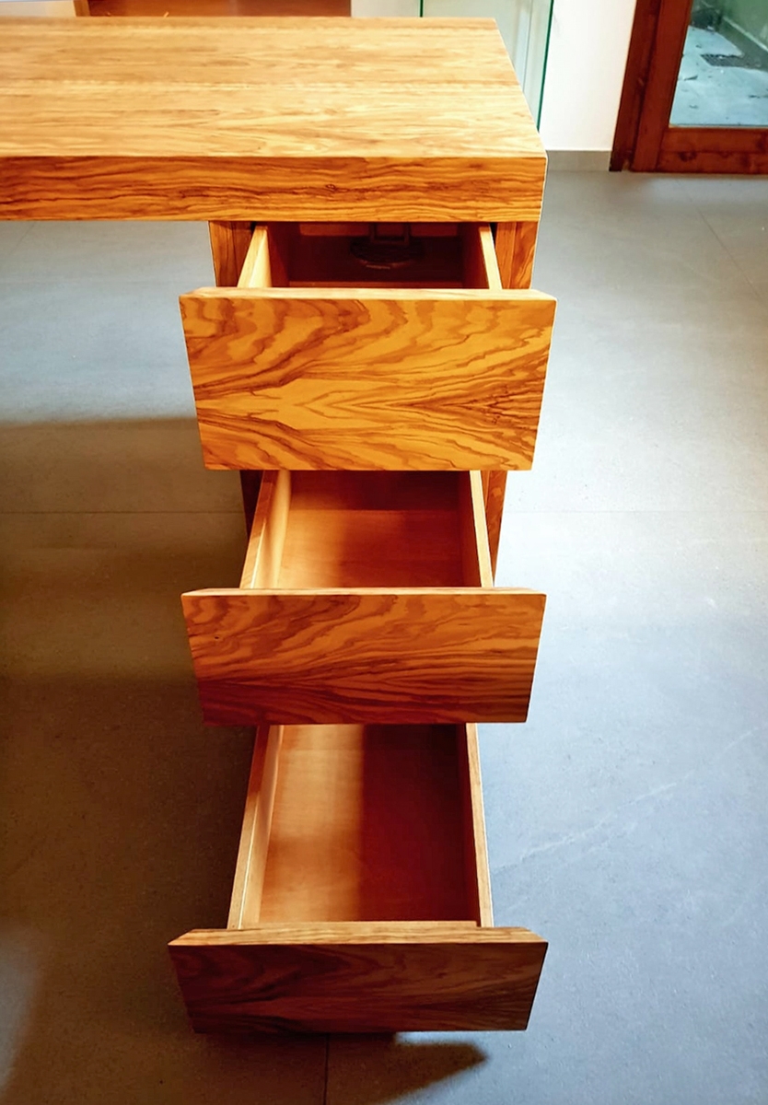
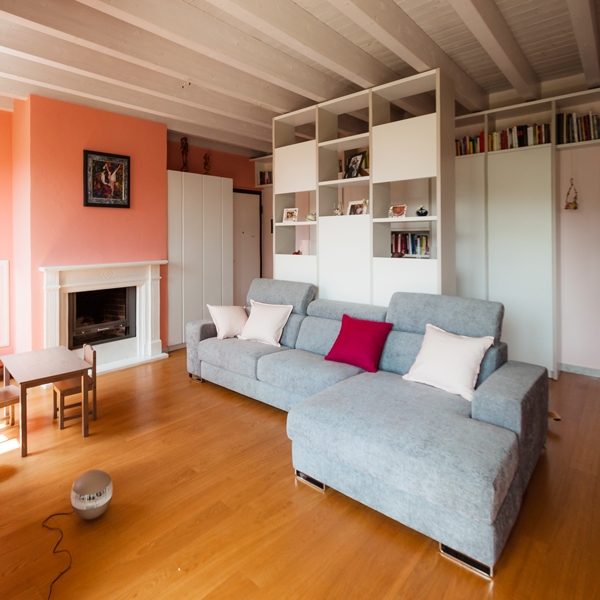
A warm and welcoming interior characterized by soft pink shades, capable of warming hearts of those who live there. Containing elements that divide the spaces match to these.
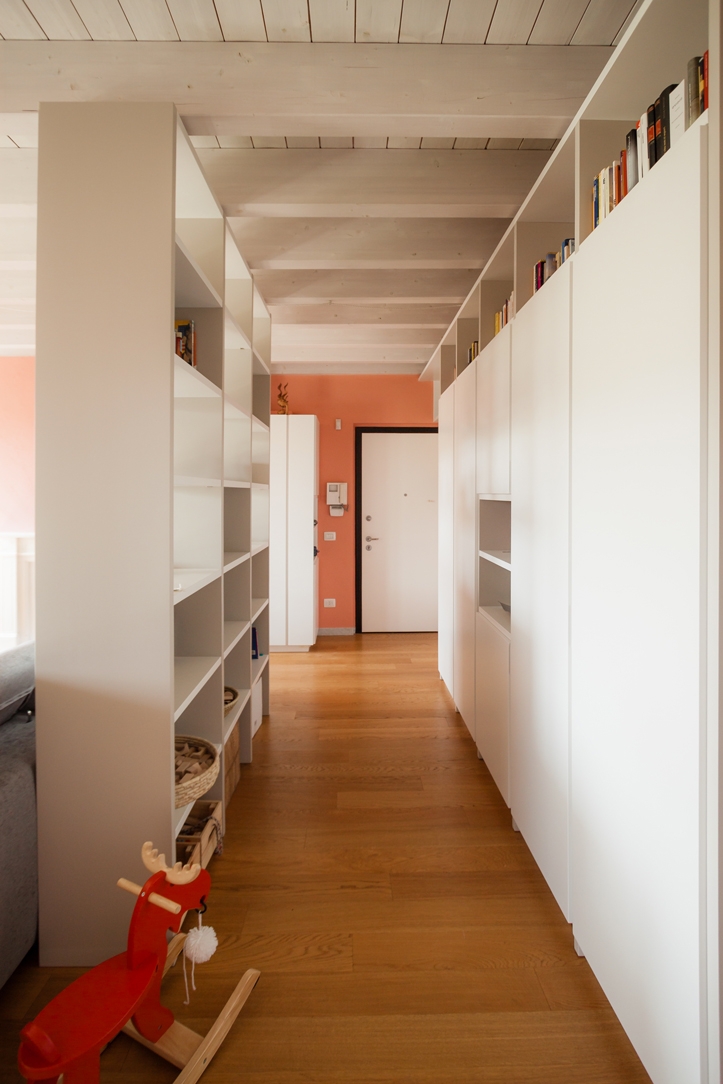
For the project we worked mainly on the very large and square-cut living room, which represents the most airy and used room in this apartment of a young family. We divided it into zones, a total of four, by identifying the activities that should have been carried out there. The first, at the entrance, is dedicated to the hospitality, with a two faces furniture: on one side, a pocket tray and shelves, for keys and objects to be placed as soon as you arrive home and on the other, a coat rack, for the coats and shoes of the family and guests. The second zone is reserved at the symbolic play of the childrens and their intimate reading moment. The third one is intended for the mother, as a work area. A retractable desk combined with storage elements on the side that can be used to serve the kitchen. The fourth, last but not least, is dedicated to relaxation. A large central island sofa that is illuminated by external light and frontally a cabinet with retractable TV and storage compartments. The need was also to have open libraries available in which to dispose of the wide range of family books and also storage spaces where to put games, but also everyday objects. For this reason, we have created a corridor at the entrance that screens the activities of the living area and welcomes the visitor and directs him to the other areas of the house.
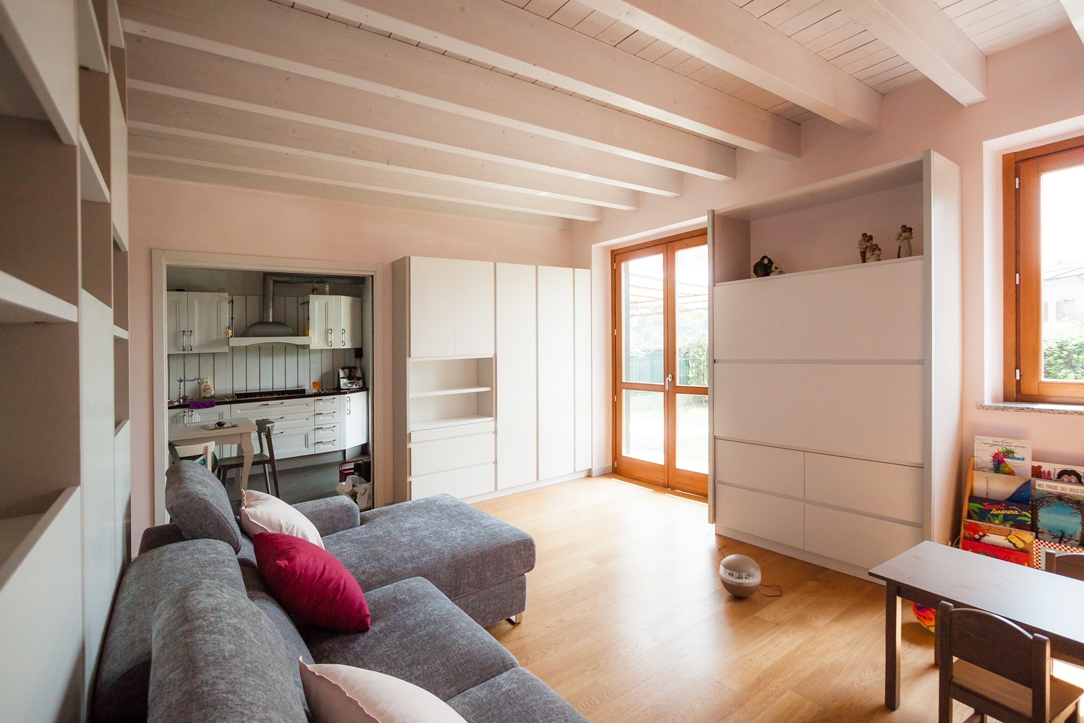
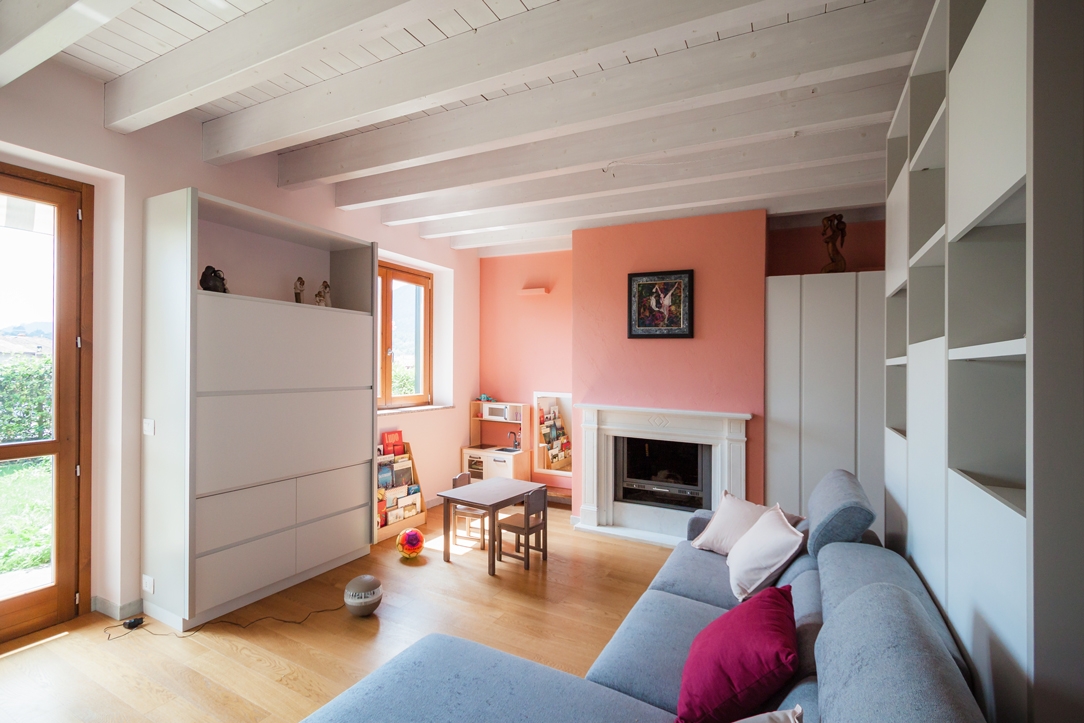
The main color chosen for the walls of the entire apartment is a soft pink, matches with walls of a slightly more decisive antique pink. Become fashionable once again, it is associated with positivity and the ability to drive away negative thoughts, from a symbolic point of view. In combination with it, for the furnishings of the living area, very modern elements have been chosen, with hidden recessed handles and push compartments. The shades of white with some soft gray inserts perfectly fit with pink illuminating the environment and making it timelessly elegant. In the master bedroom, on the other hand, the wardrobes facing the bed that go to the ceiling are soft pink like the rest of the walls and seem to disappear in the general environment; only the bedside tables with their strongest pink focus attention.
