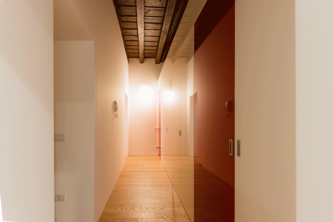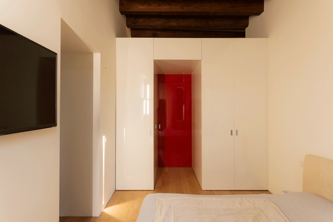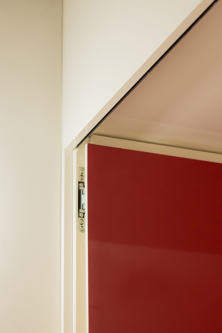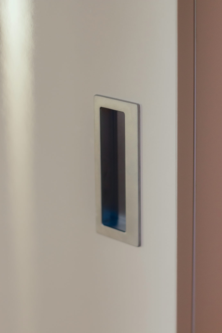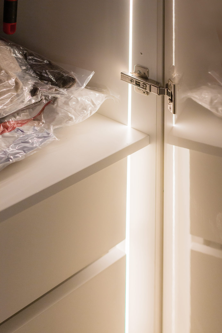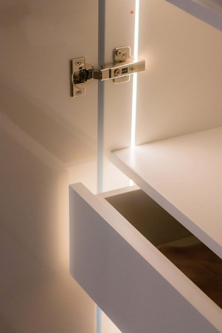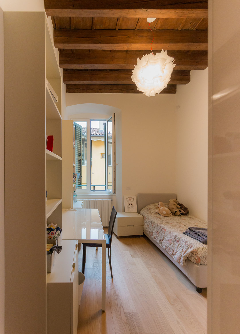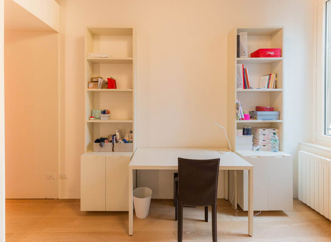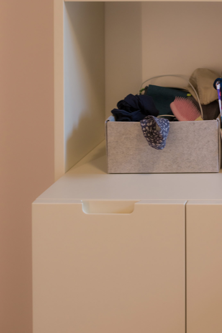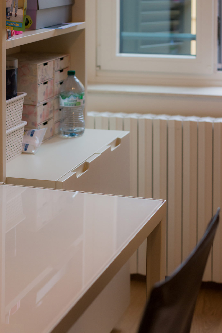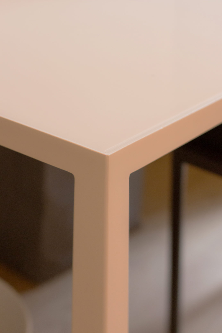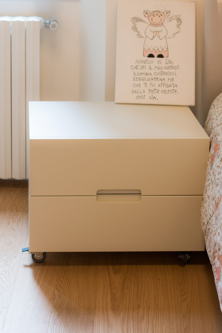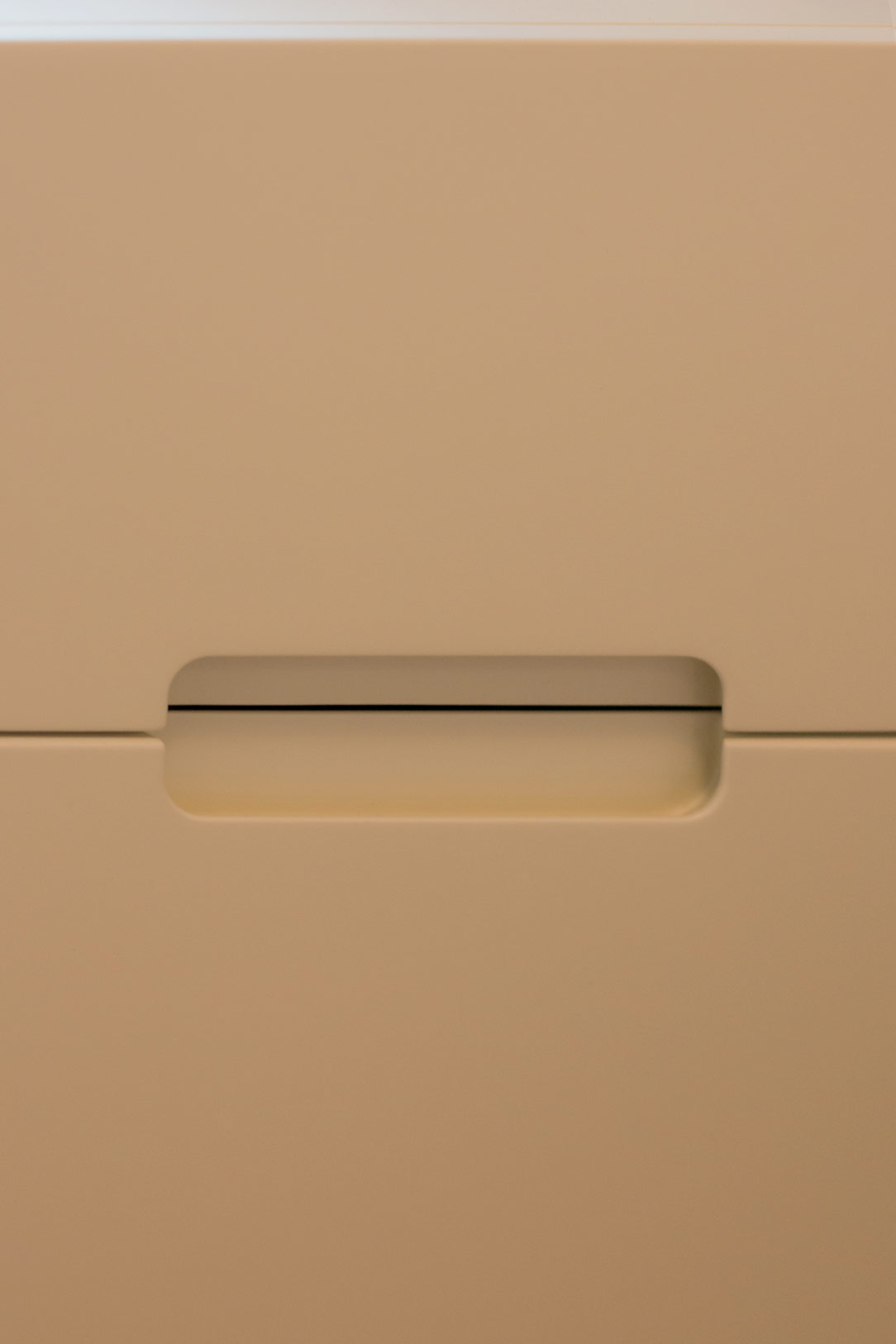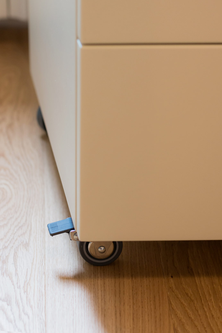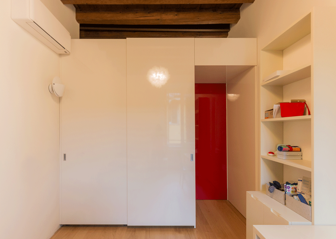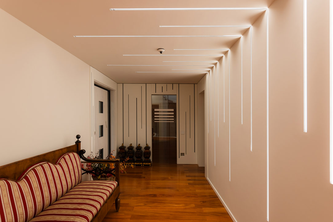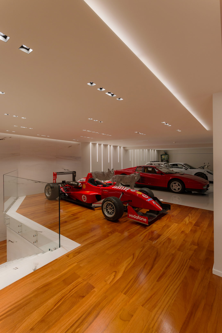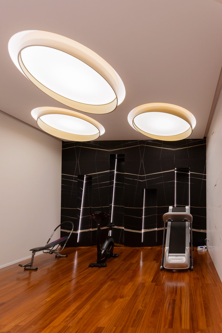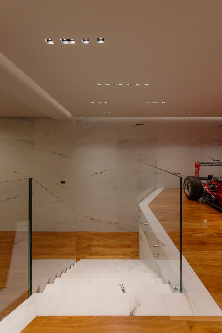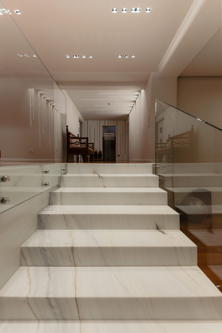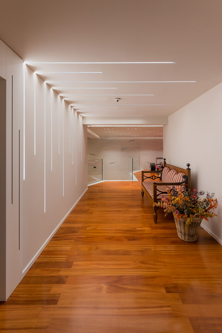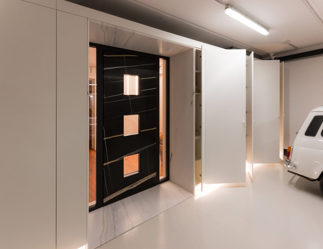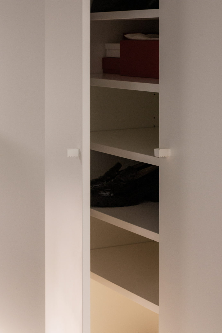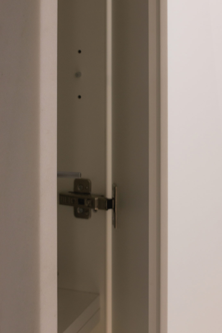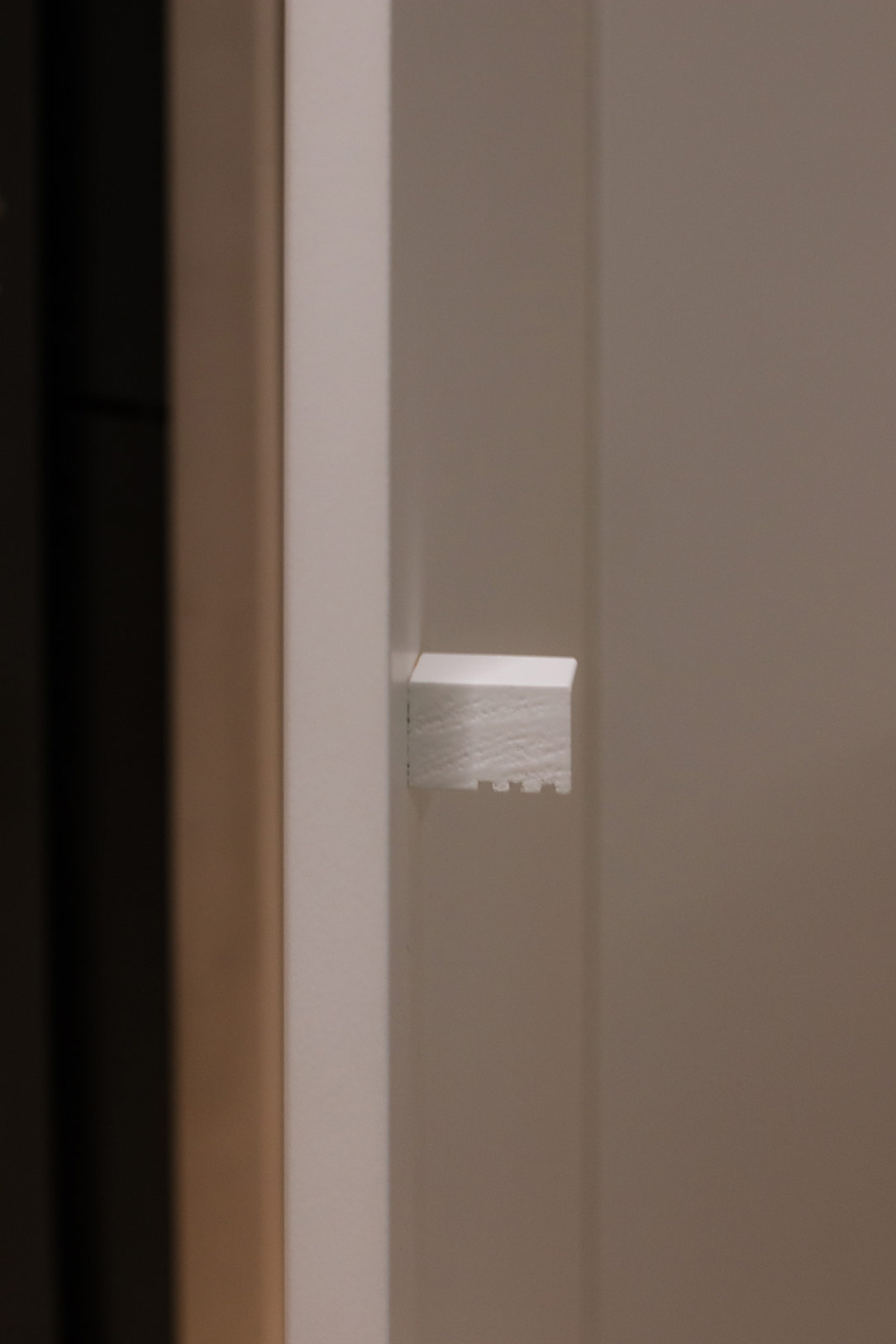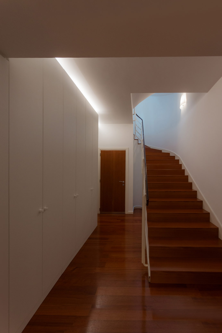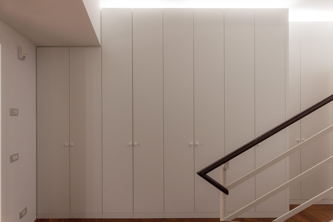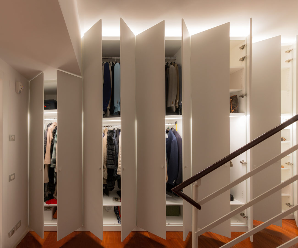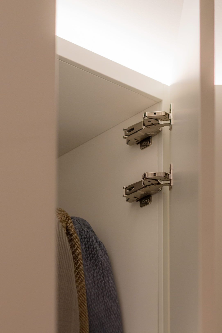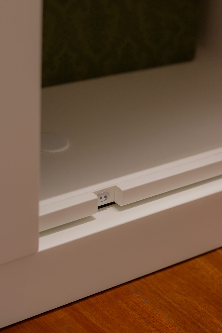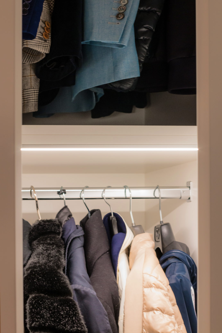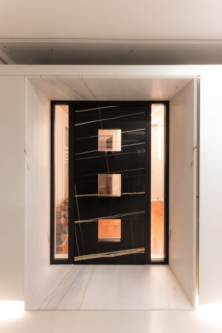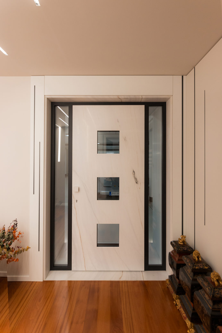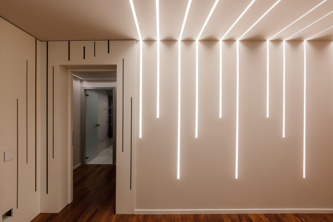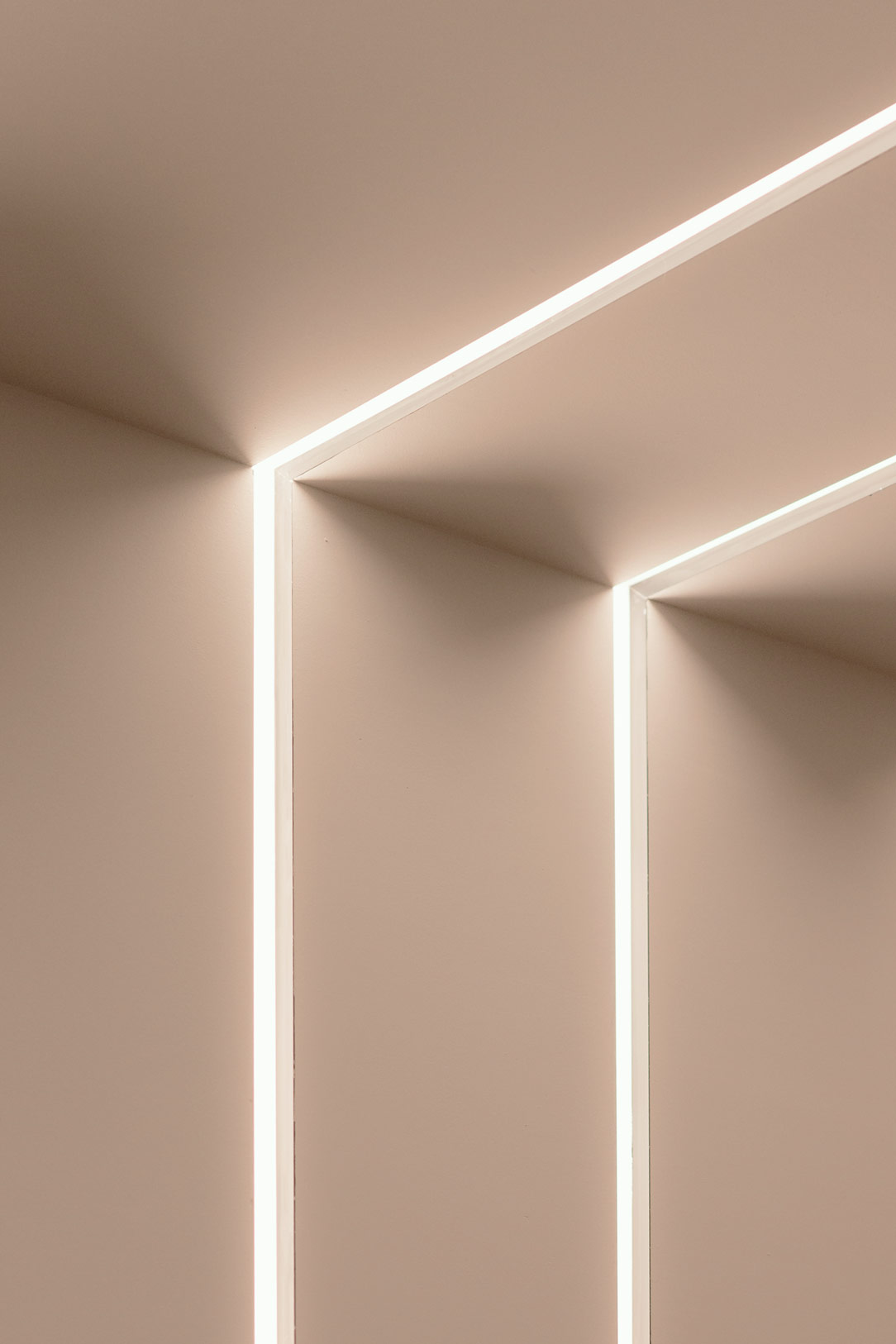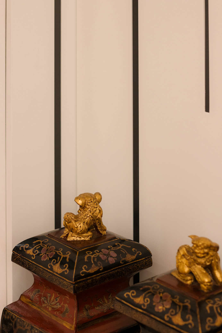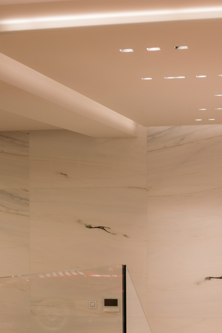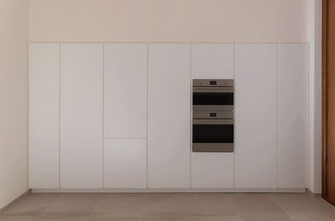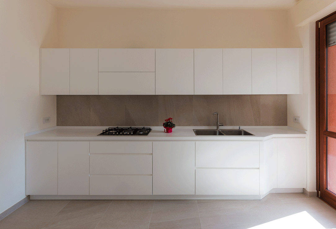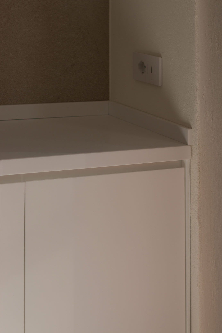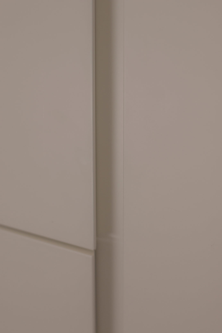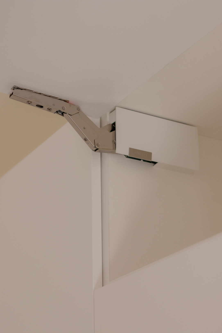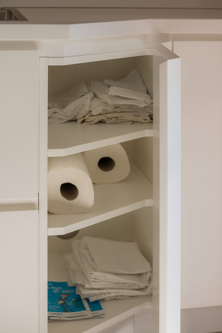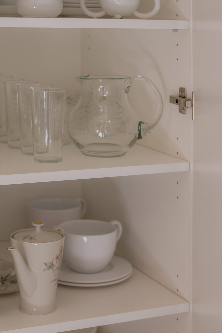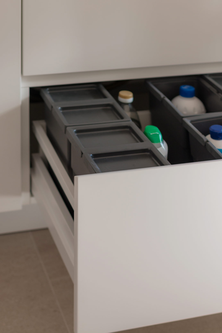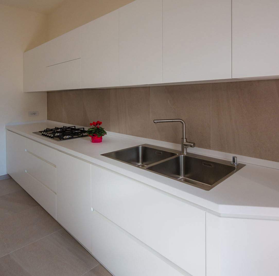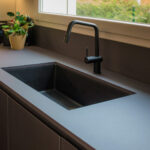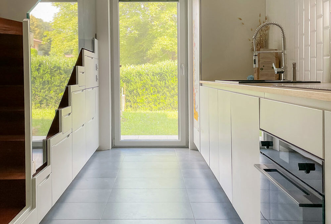
A minimal design with multifunctional furniture
Multifunctional furniture becomes the perfect solution to optimize the spaces of a young family, nestled in a valley rich in history, architectural and artistic heritage, and surrounded by lush nature. Through innovative design, the focus has been on the living area, utilizing minimal and multifunctional furniture to create an open, bright, and versatile environment.
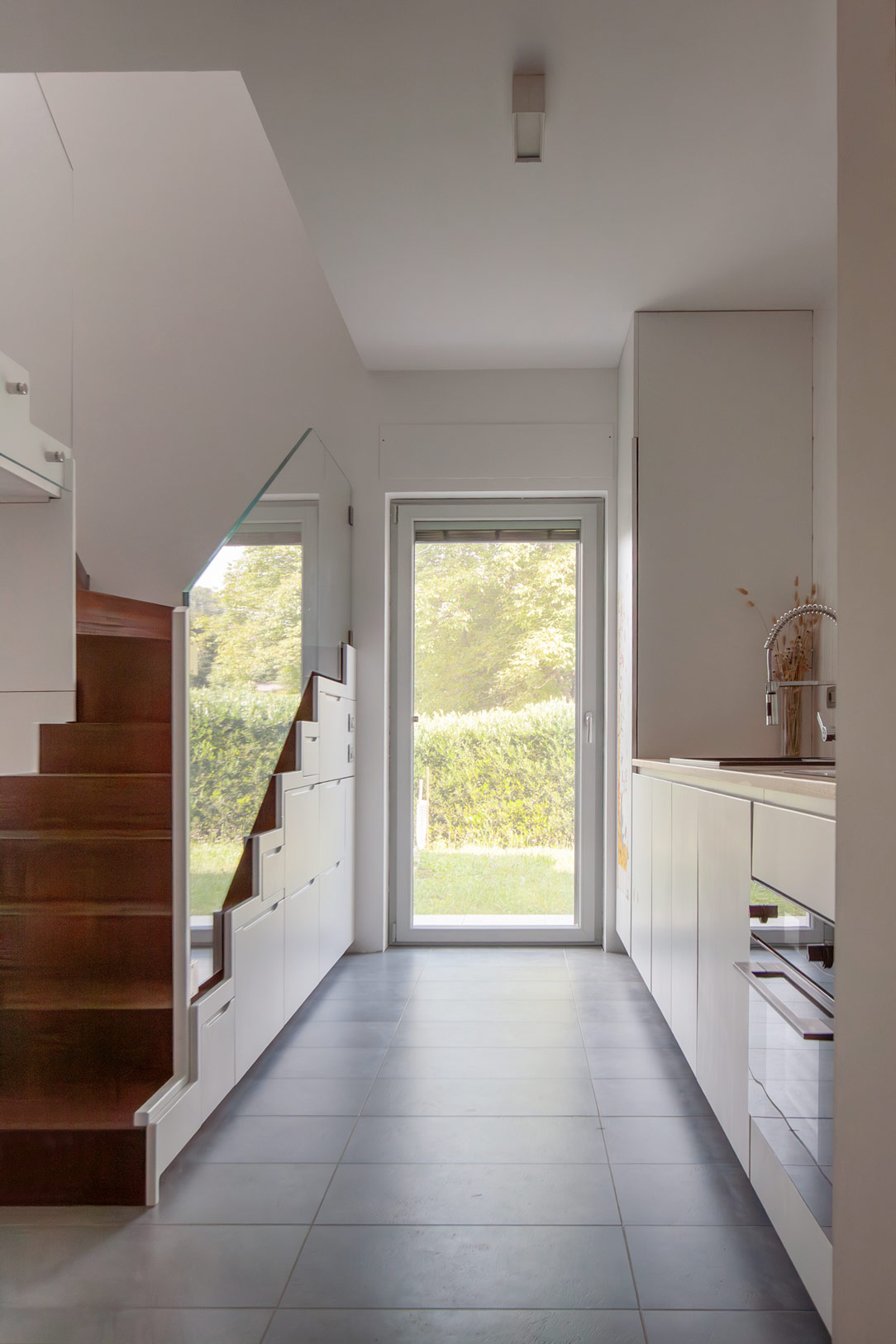
THE MINIMAL KITCHEN
Integrated into a fitted wall, the kitchen embodies the essence of minimal. With a palette of light colors and the use of natural materials, it provides everything needed without burdening the space. The laminated natural oak wood countertop recalls the external wooded environment and accommodates a modern black granite sink and a induction hob.
The choice of matte white MDF for the kitchen base and refrigerator column, along with ceiling tiles, contributes to maintaining a clean and luminous aesthetic. The light and variegated gray ceramic floor complete the welcoming atmosphere, ensuring ease of maintenance and cleaning, harmonizing with the materials and colors of the house.
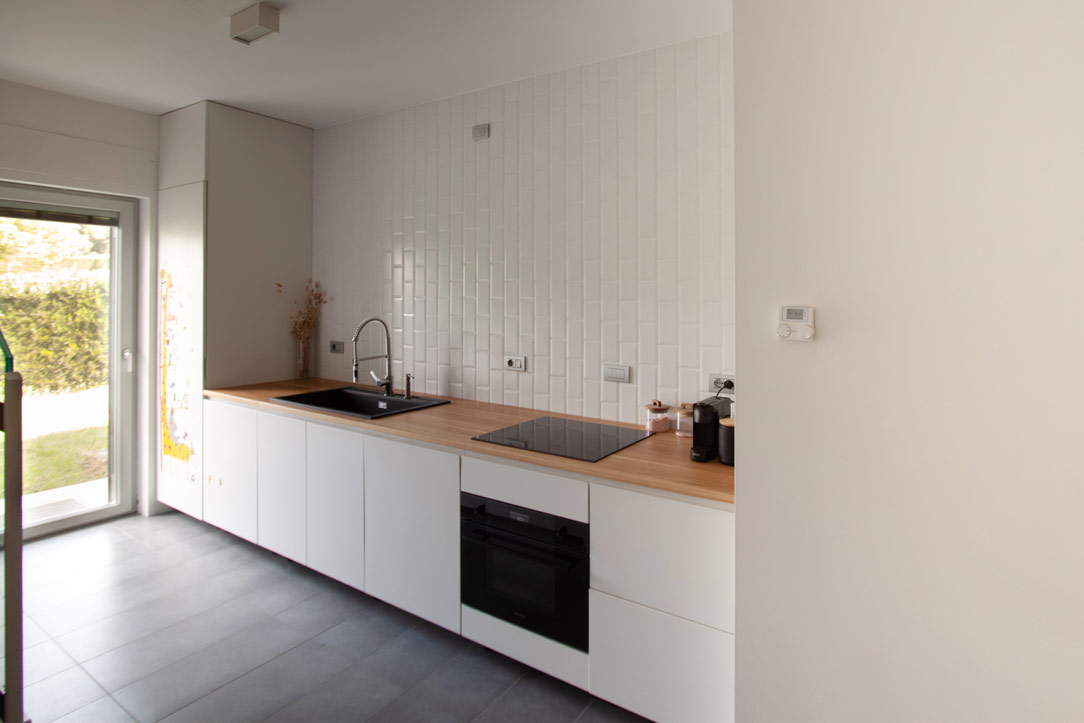
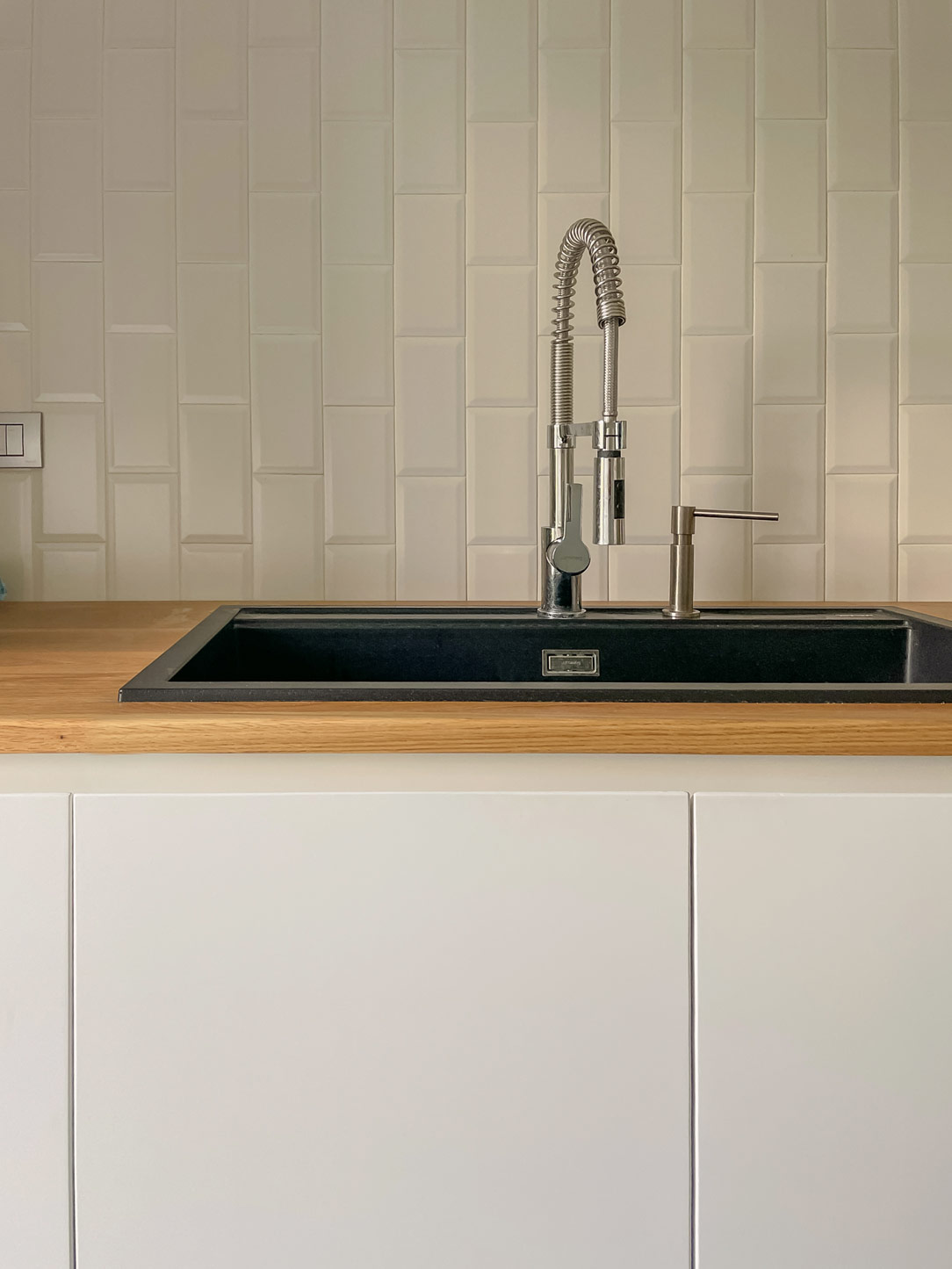
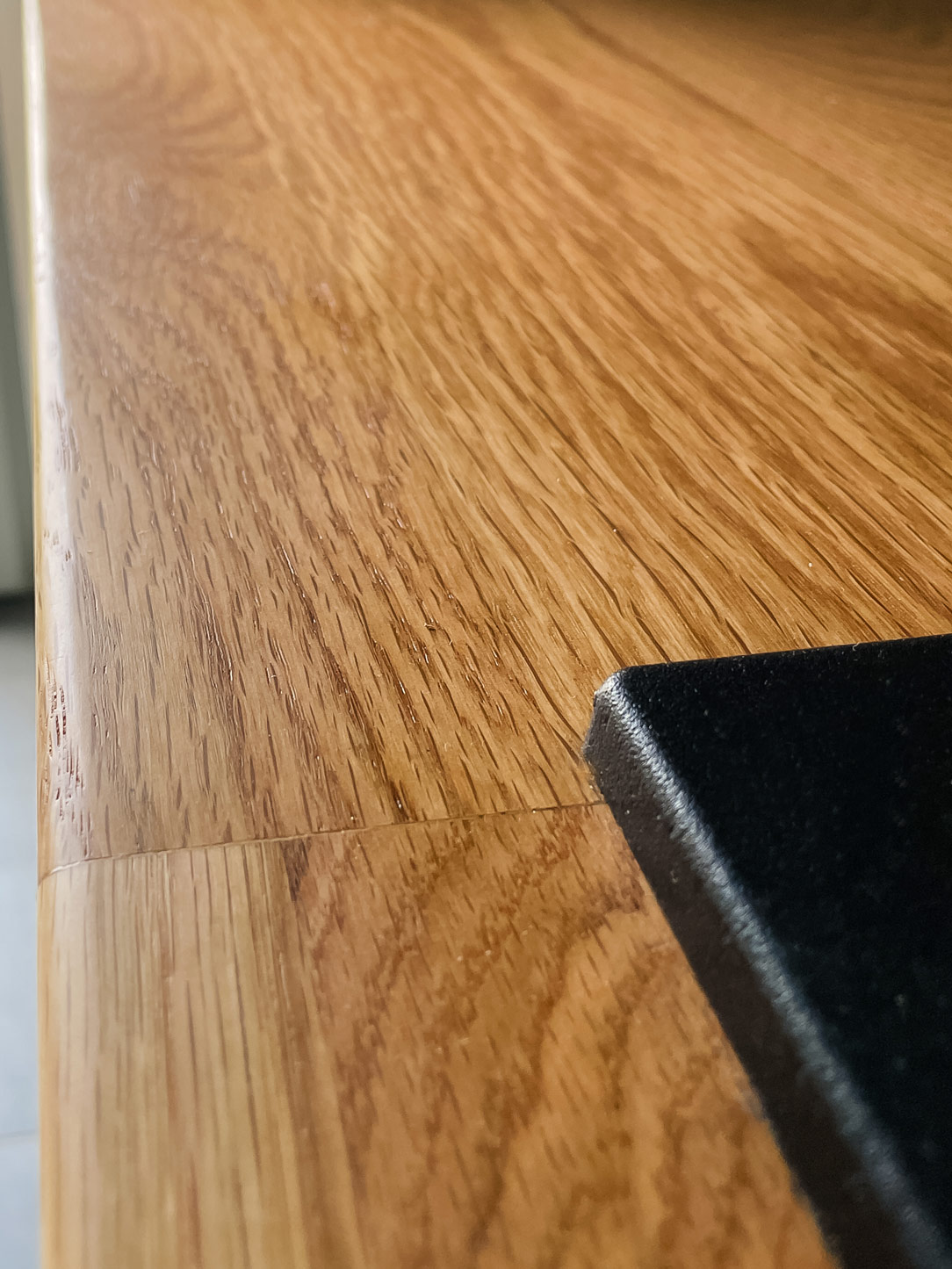
THE MULTIFUNCTIONAL SIDE STAIRCASE
A light staircase in front of the kitchen serves a dual purpose. Besides connecting the living area to the sleeping area, it has been designed with a structure of modular equipped wood and metal, making it both aesthetic and functional.
It houses shaped drawers that provide additional storage space, avoiding the wall unit to the kitchen for maintaining a light and minimal appearance while providing all the necessary storage space in an unexpected location.
Here’s another example of a staircase solution equipped with drawers.
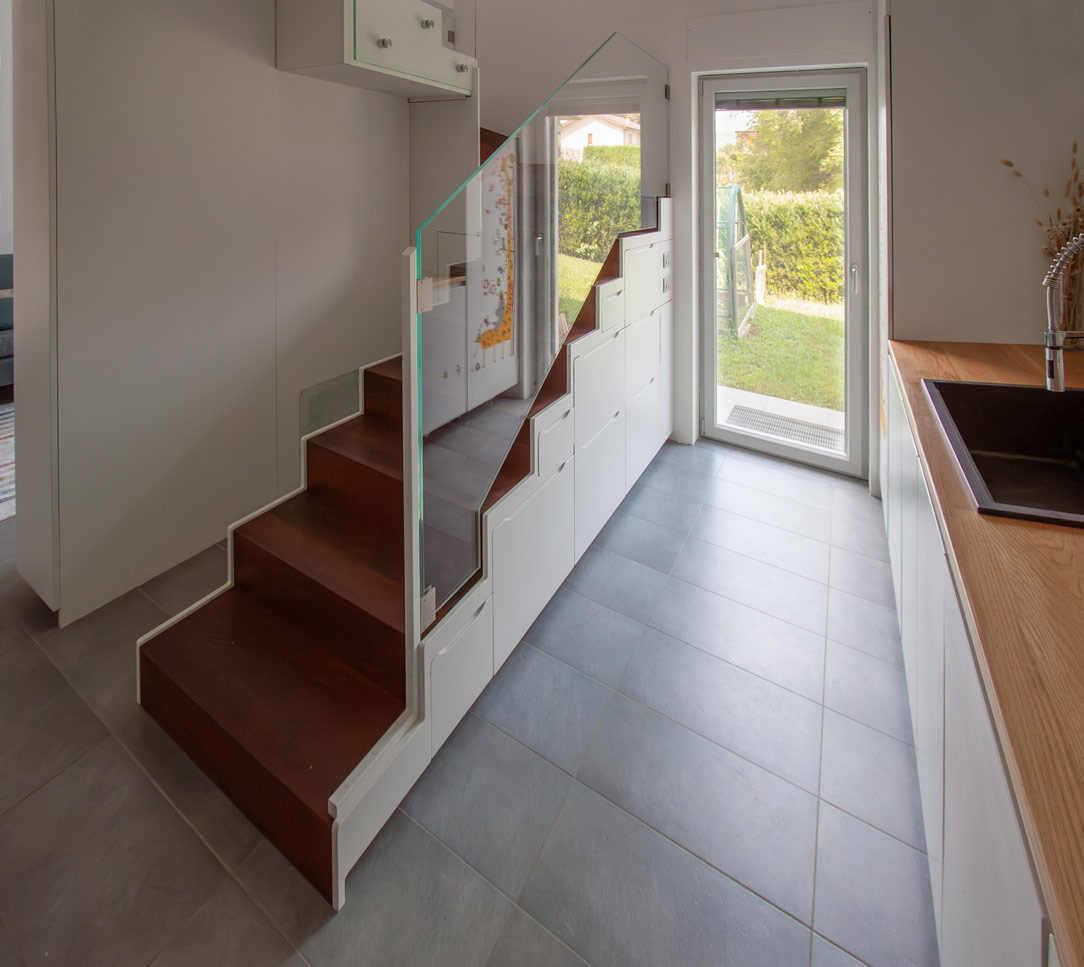
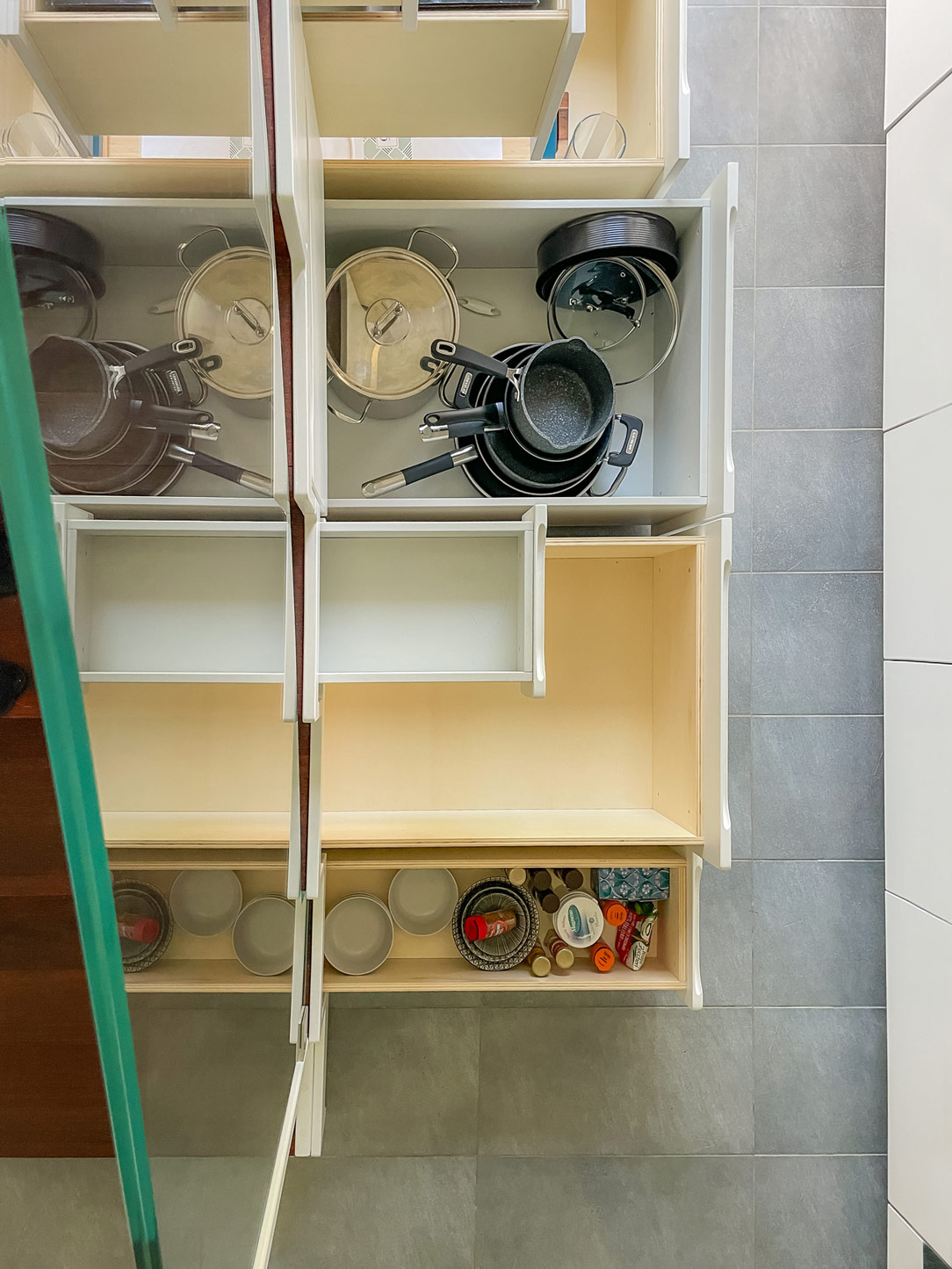
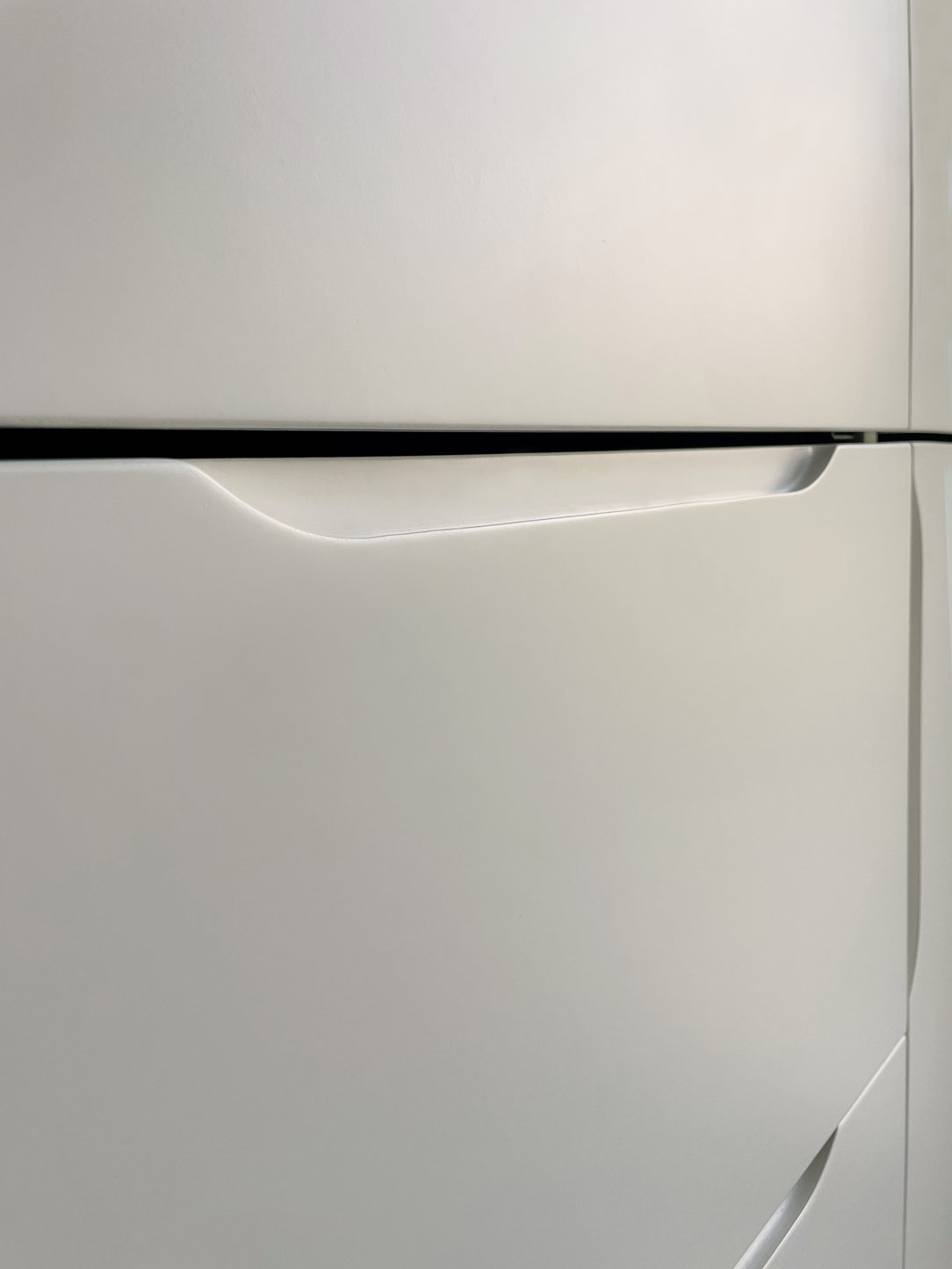
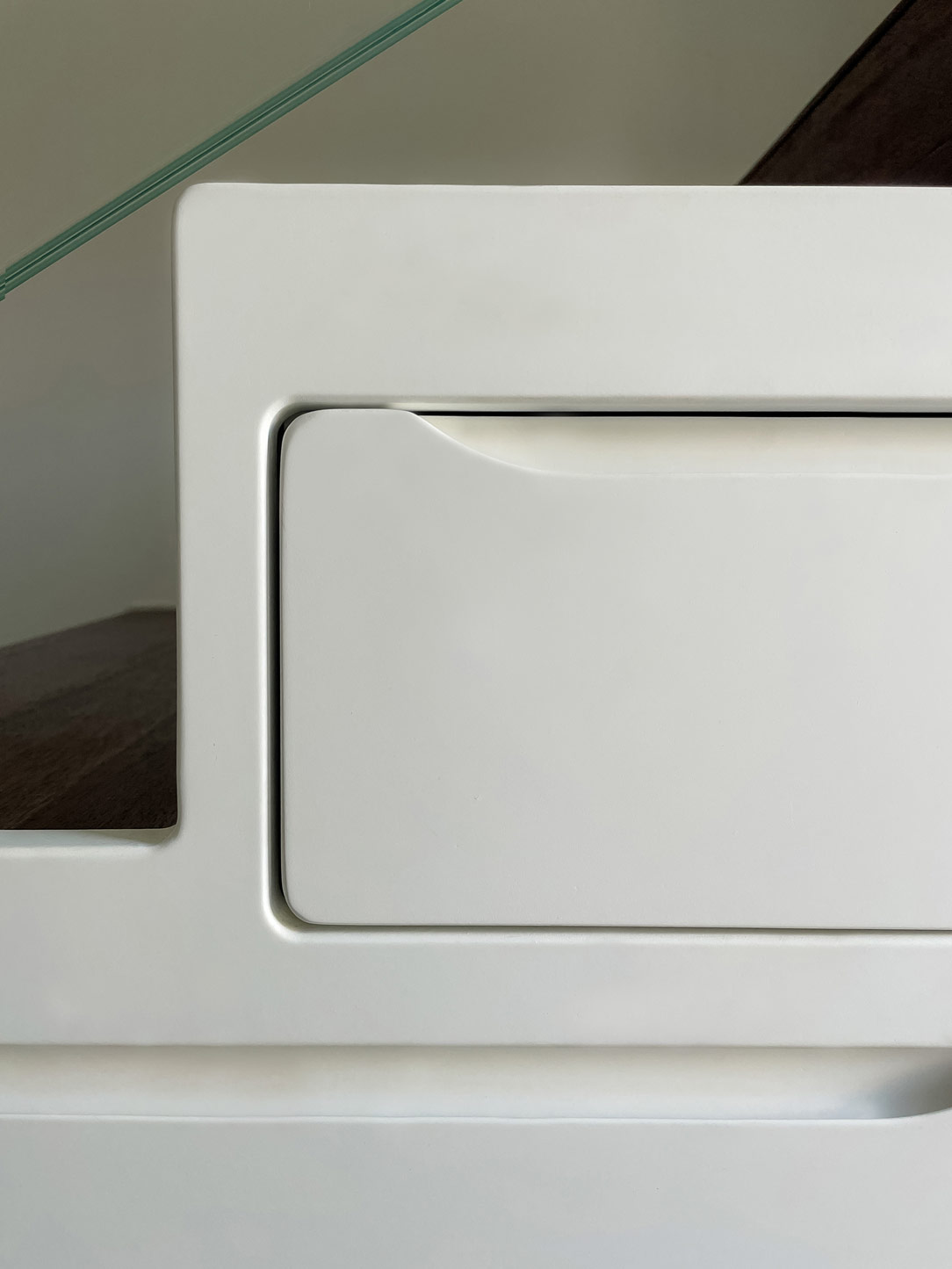
THE WELL-EQUIPPED LIVING AREA
The living area is designed with careful attention to internal flows related to space utilization. A laminated oak wood dining table, coordinated with the kitchen countertop, accommodates 4 to 6 diners and is positioned in a passageway between the kitchen and the living room. It is convenient and non-intrusive.
Upon entering the living area, the eye is drawn to a free-standing sofa against the wall with a slim high shelf in white lacquered sheet metal, contributing to maintaining a sense of openness and lightness. The frontal TV cabinet, acting as a partition between the kitchen and the living room and supporting the staircase, is an example of well-thought-out storage and organization element. Shaped on the steps, it contains well-studied doors and shelves, utilizing every available centimeter. A true demonstration of how minimalism can be functional.
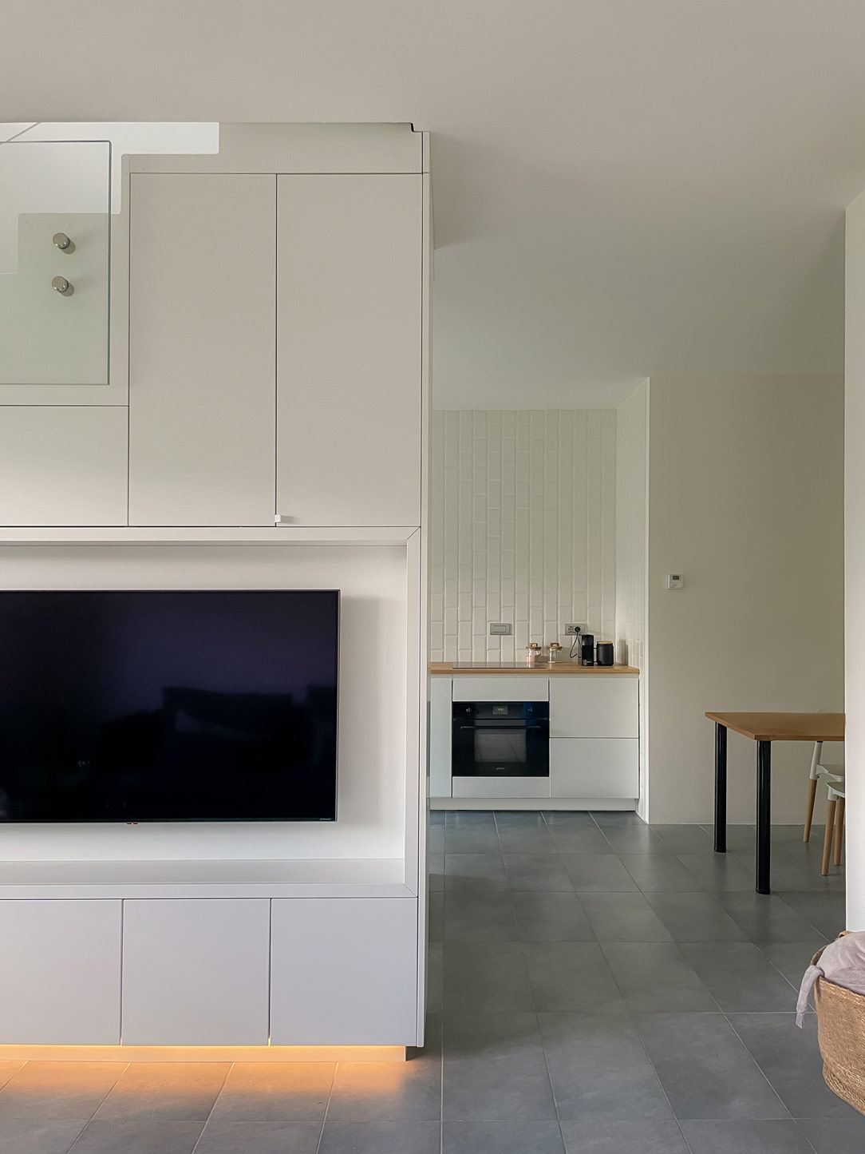
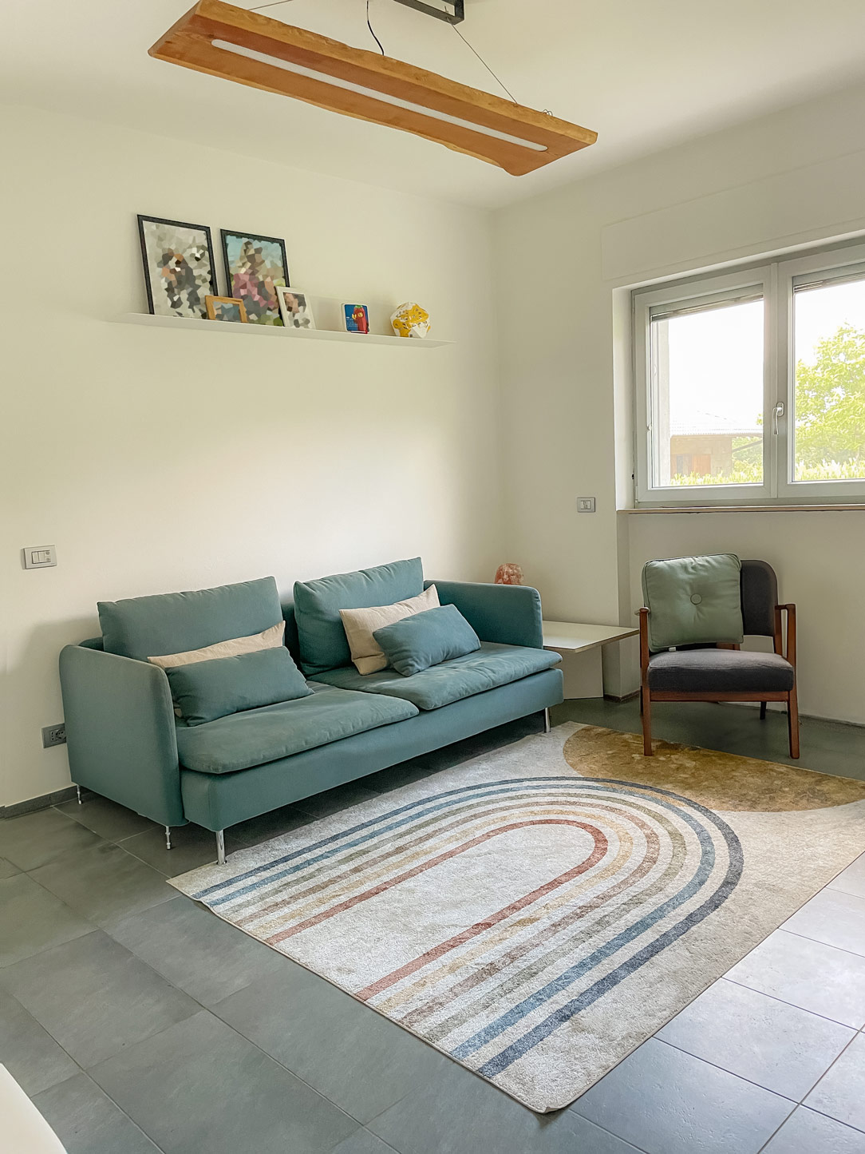
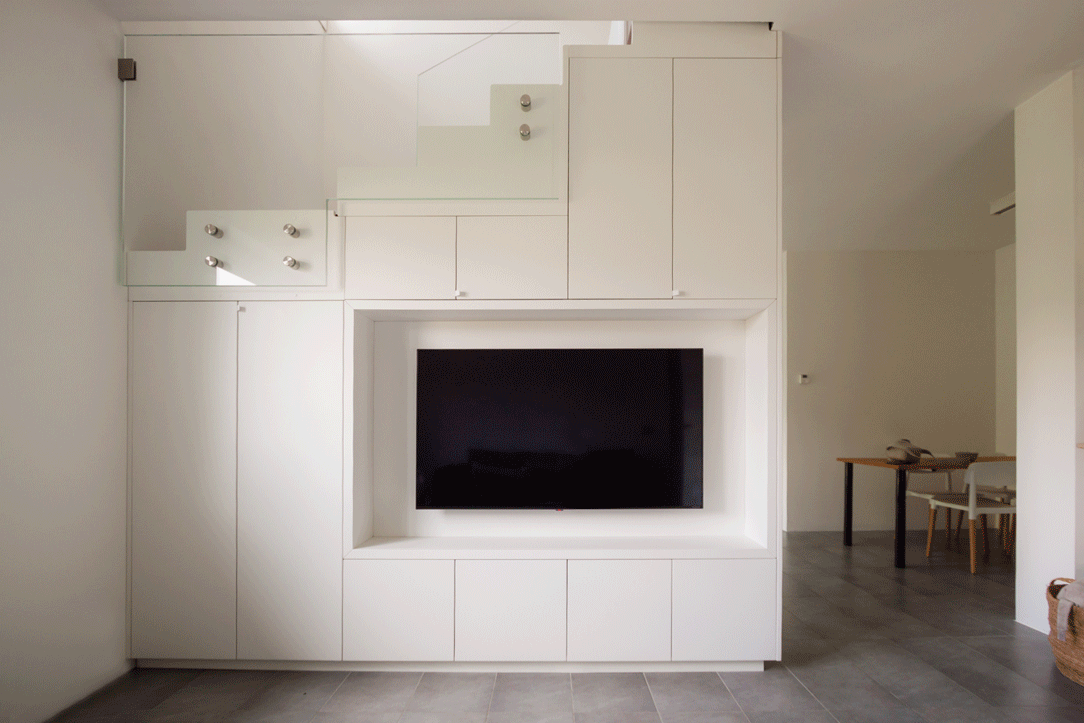
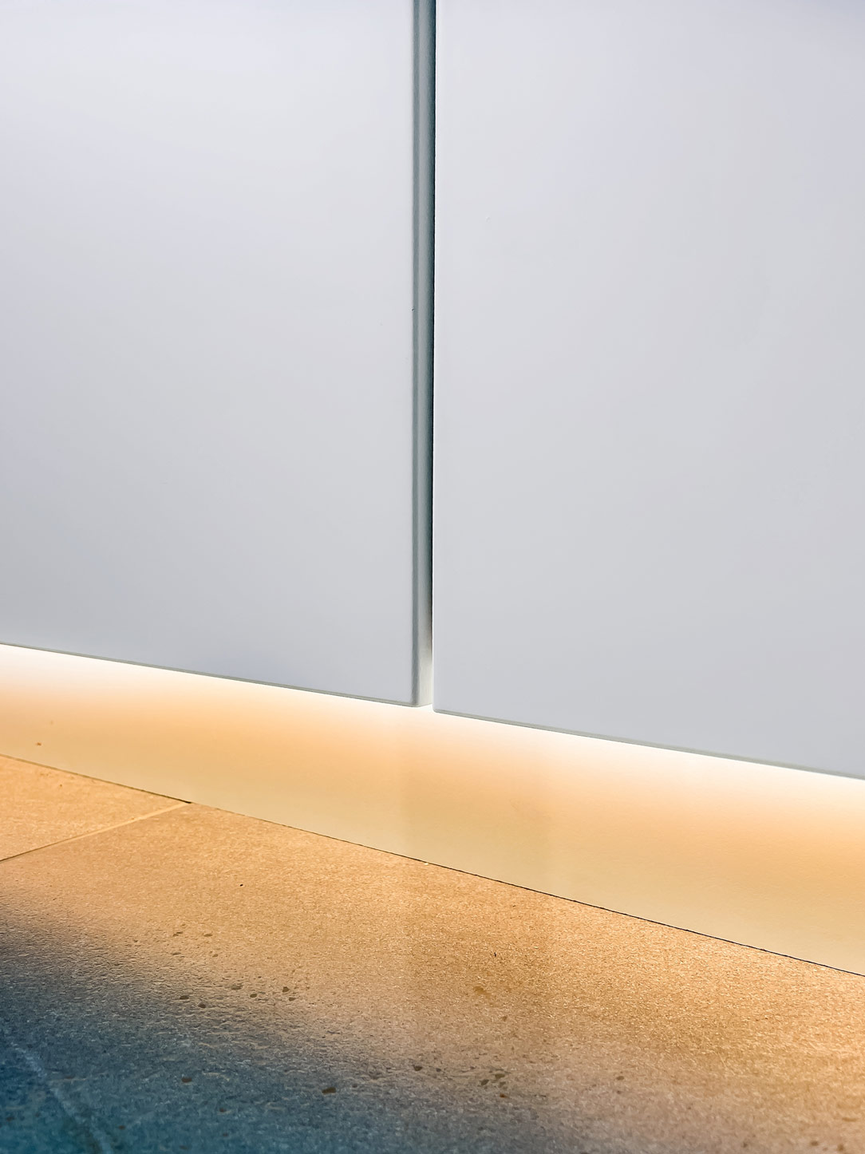
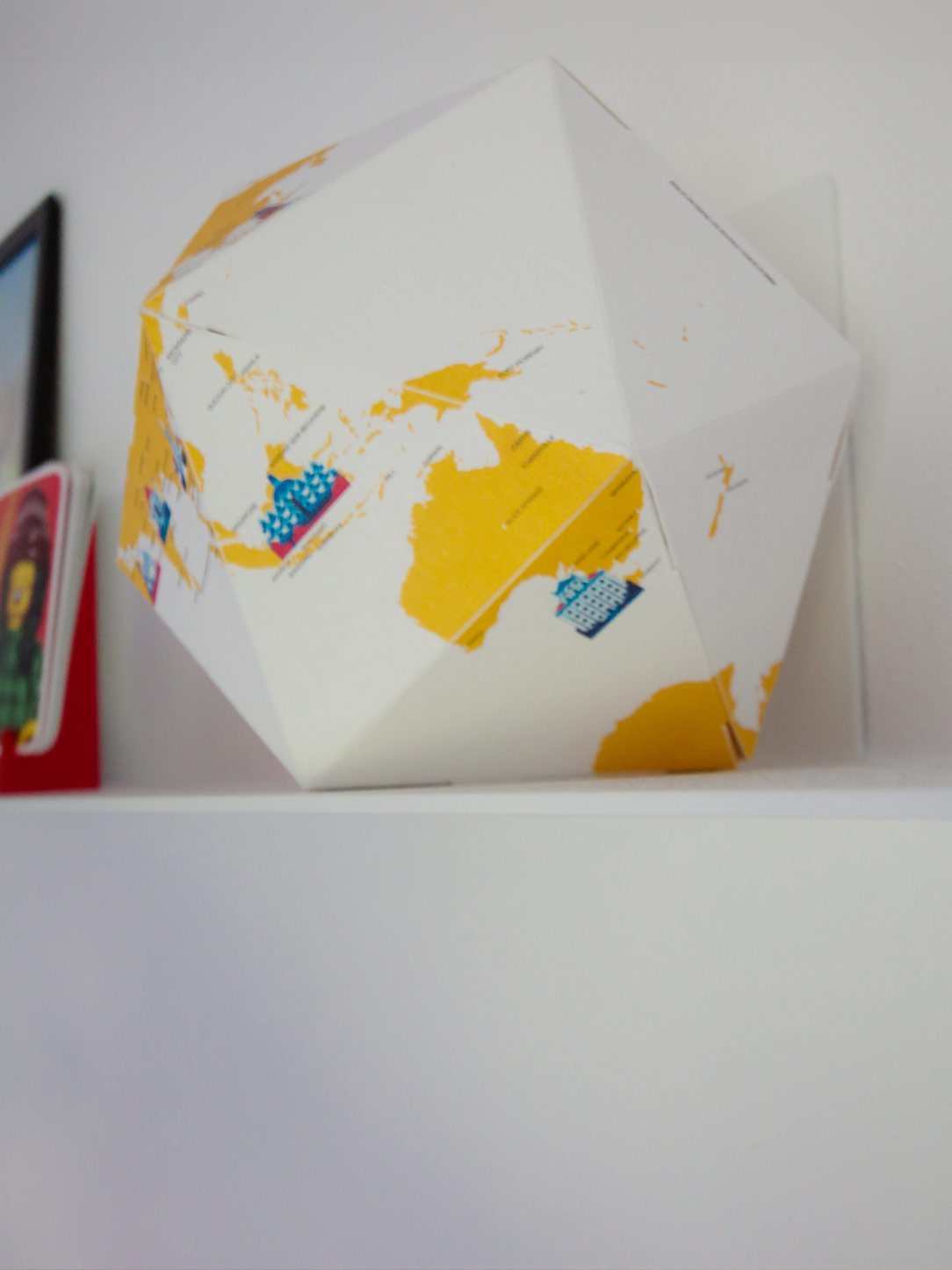
MINIMAL MULTIFUNCTIONAL FURNISHINGS
In conclusion, the entire apartment is an example of how multifunctional furnishings with a minimalistic spirit can optimize spaces without weighing them down. The most storage-intensive elements are integrated into the staircase support, while the upper part, thanks to glass handrails, rises transparent and luminous.
Everything around this central monolith of furnishings is essential, allowing to enjoy an airy, bright, tidy, and aesthetically satisfying environment. Living in a compact space does not imply sacrificing comfort and style.
Here’s another example of a minimal multifunctional apartment.




