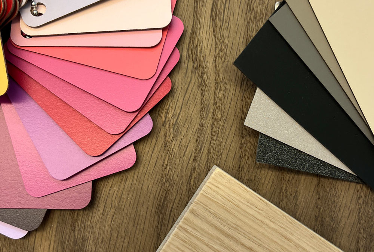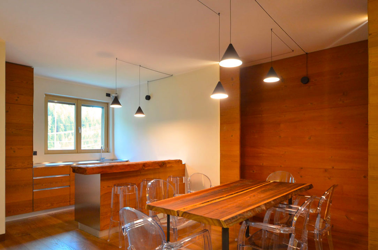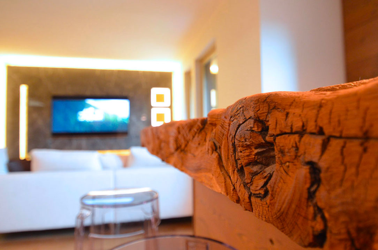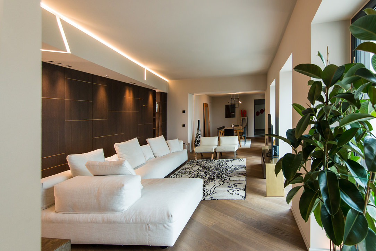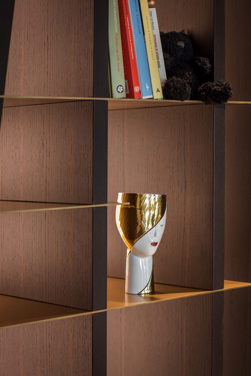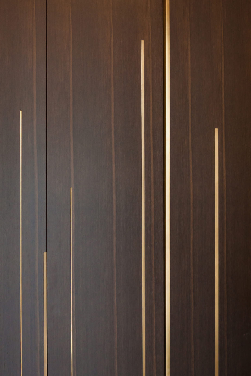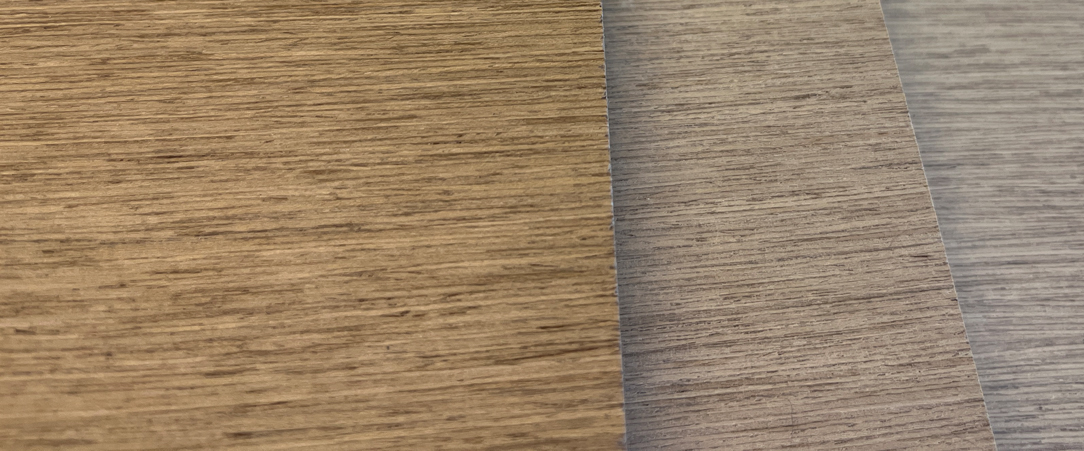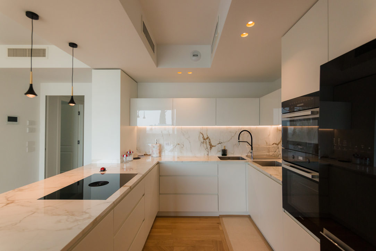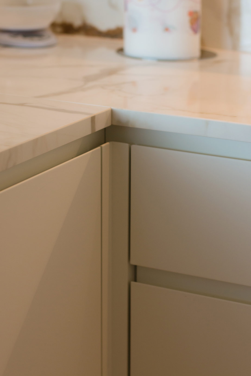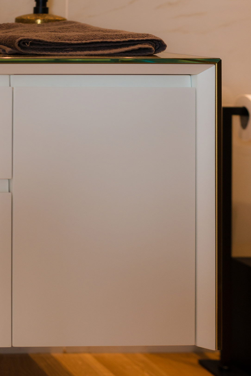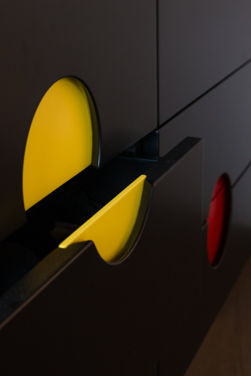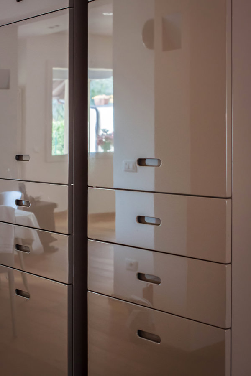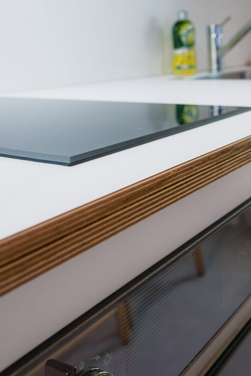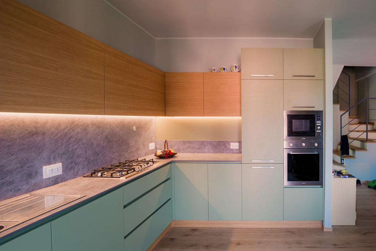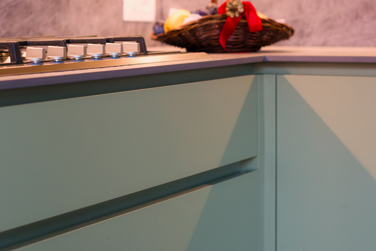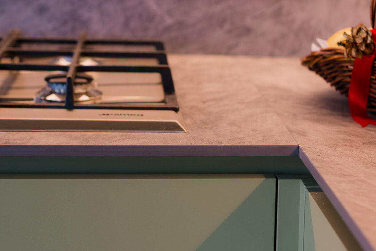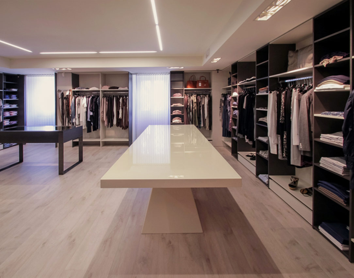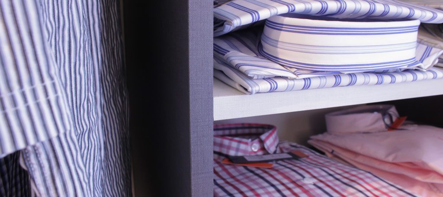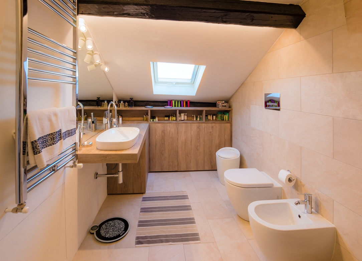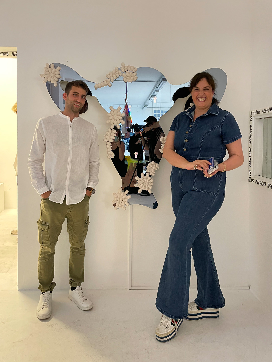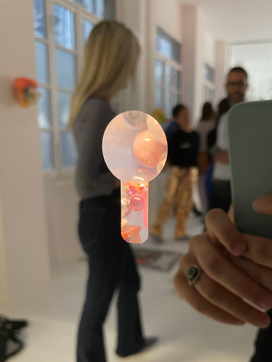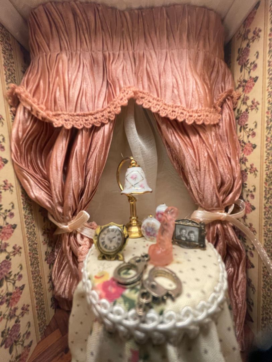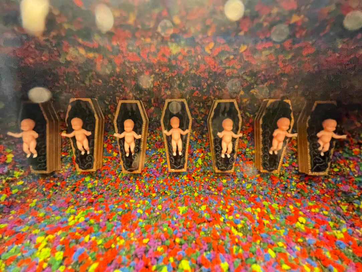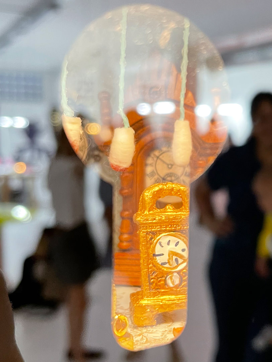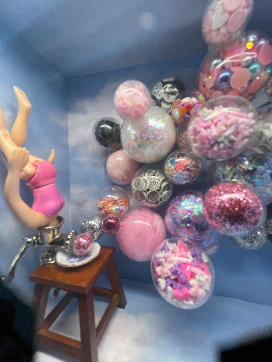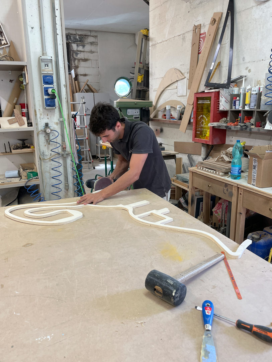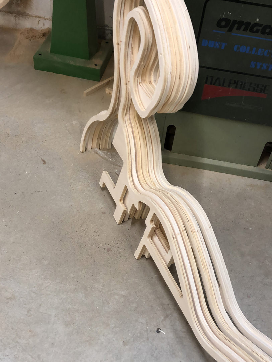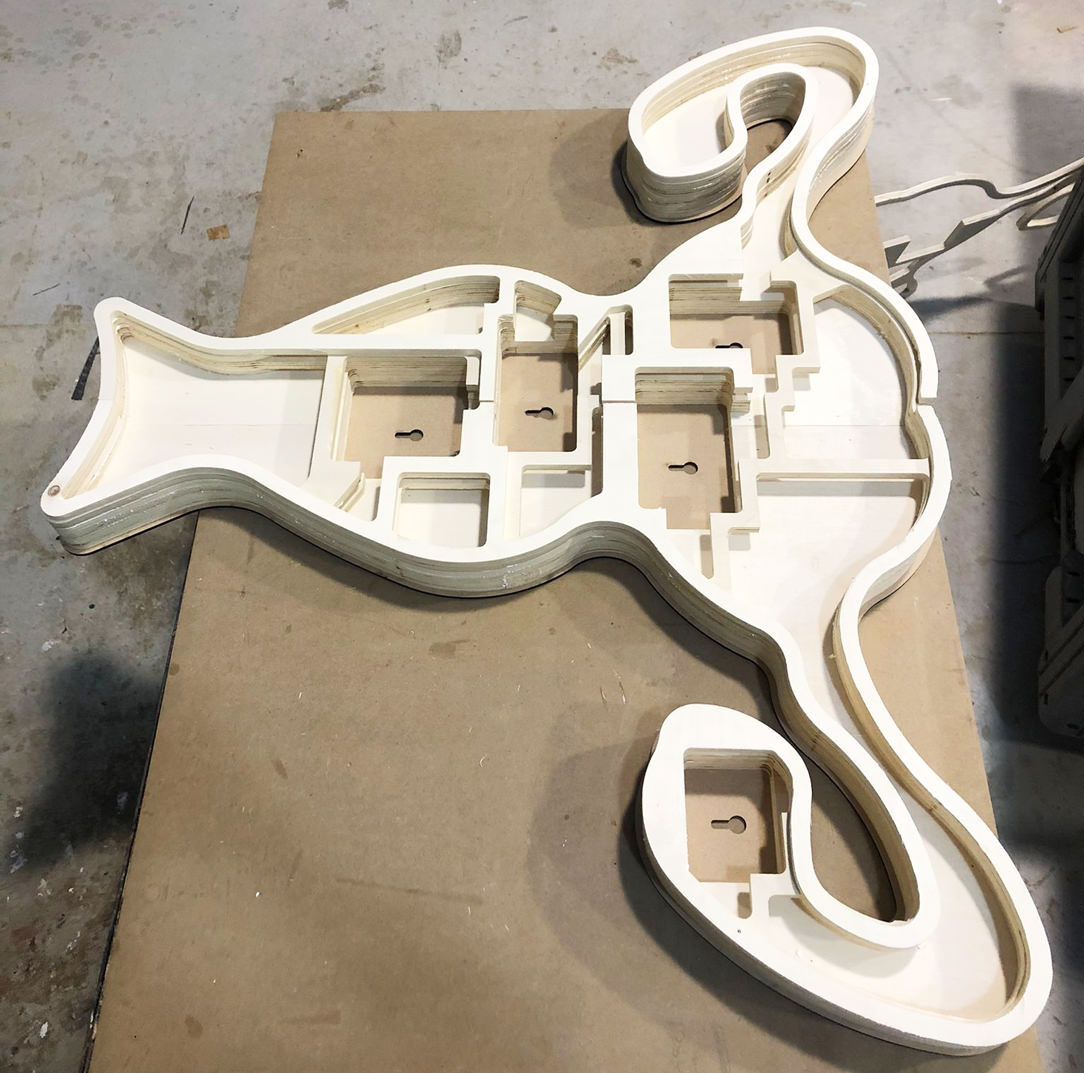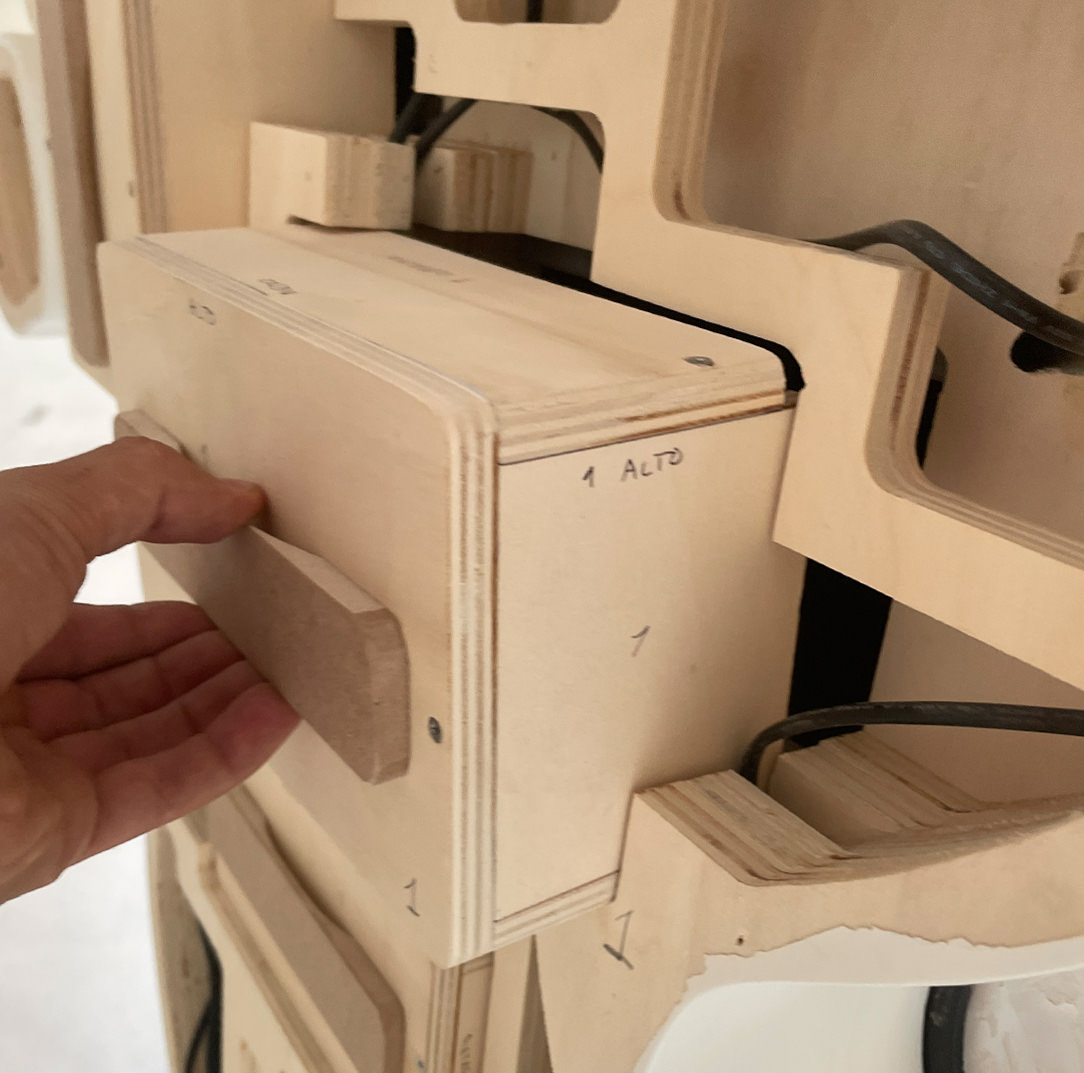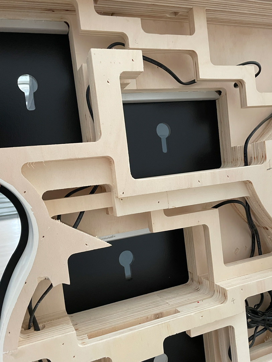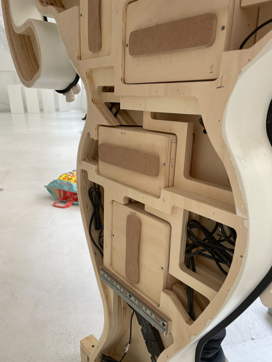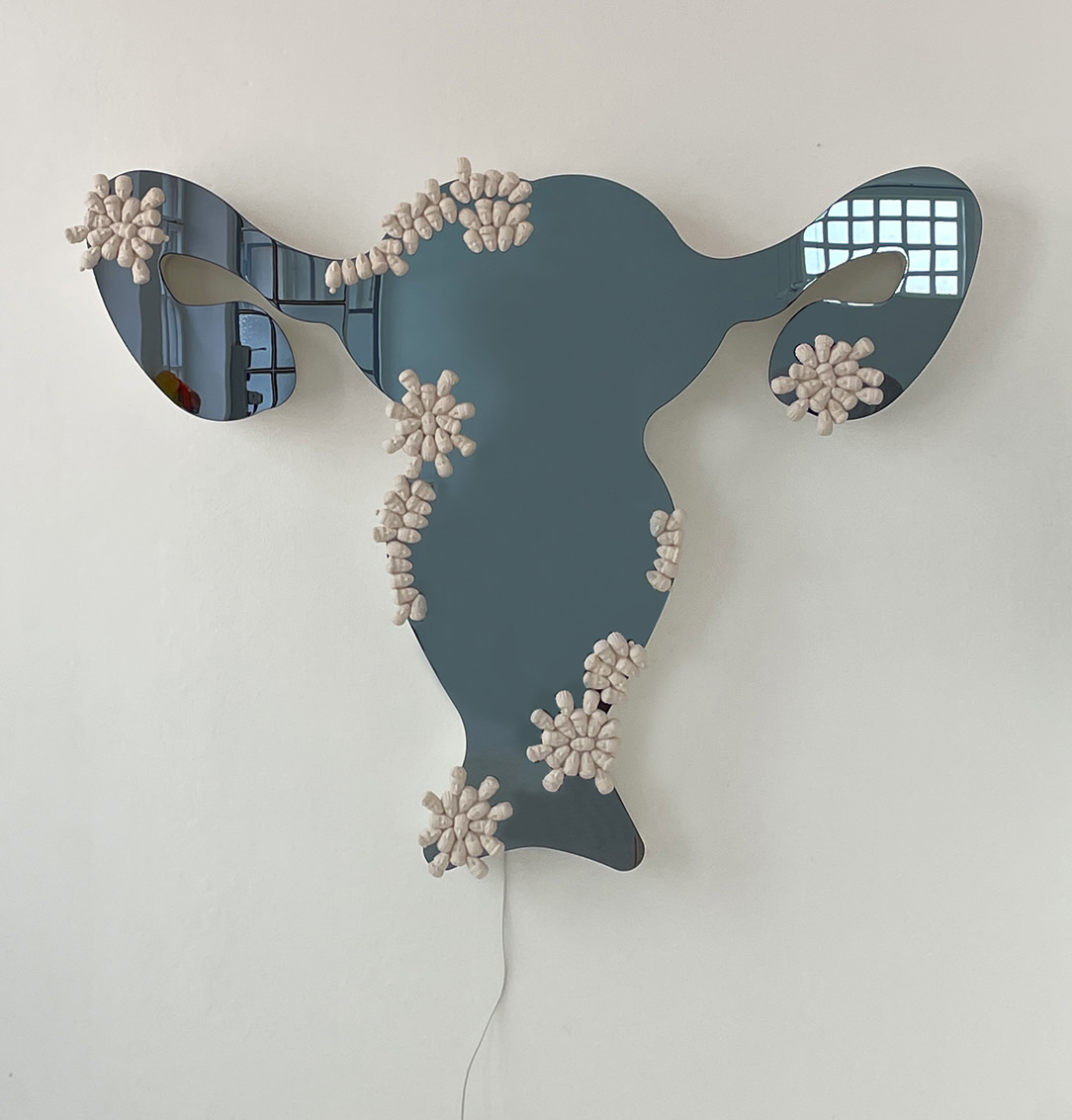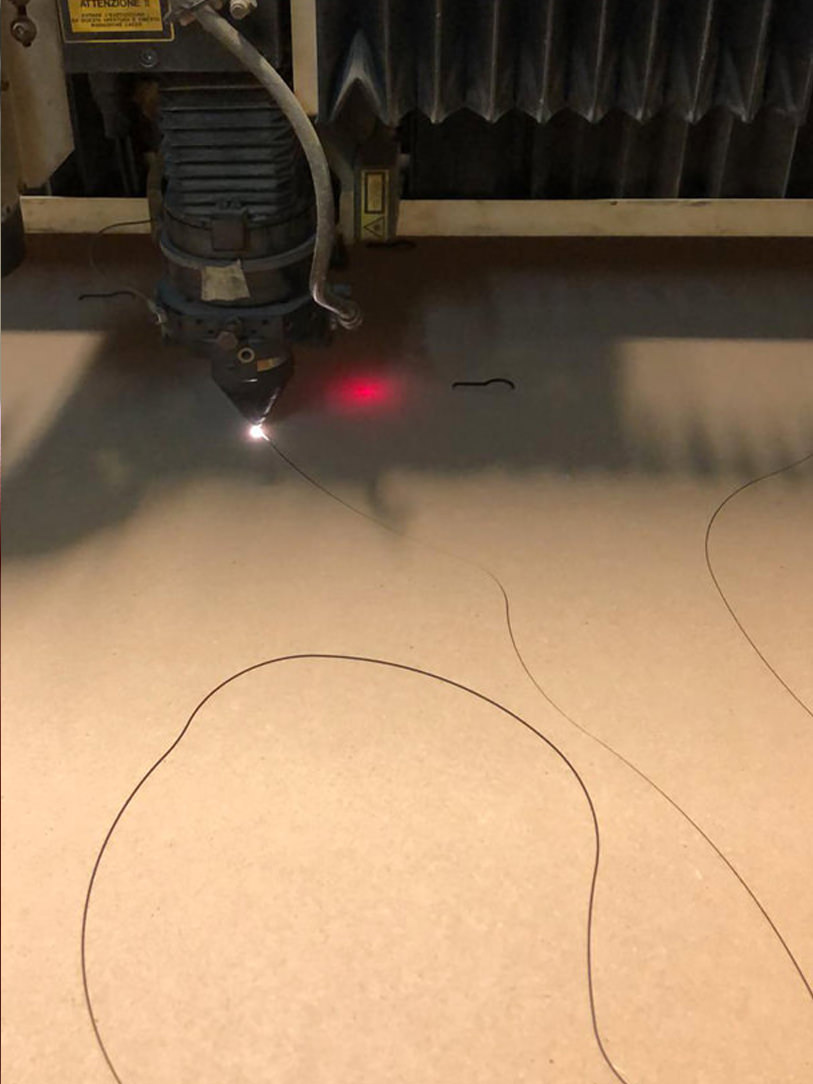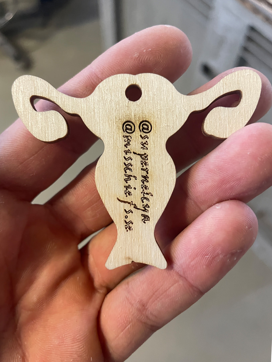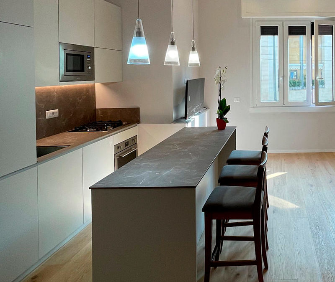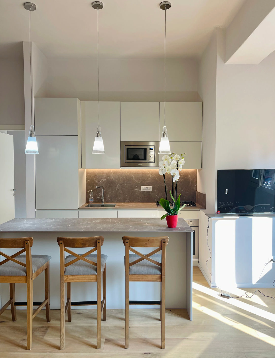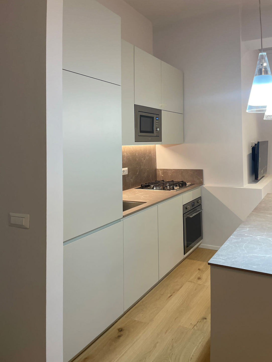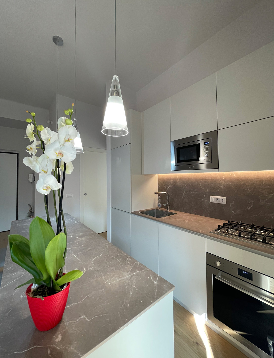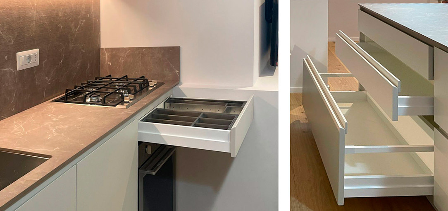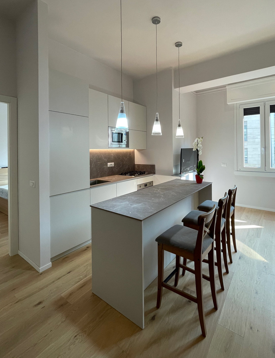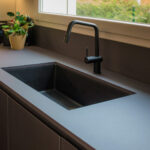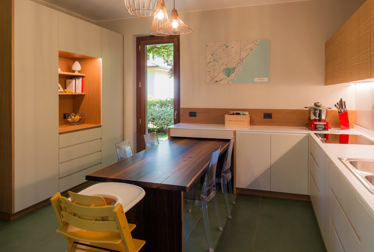
A cozy and versatile kitchen: a symphony of design and functionality.
Nestled within a verdant enclave away from the urban hustle, a welcoming and versatile kitchen comes to life in a perfect harmony of Oak, subtle gray, and thermotreated larch.
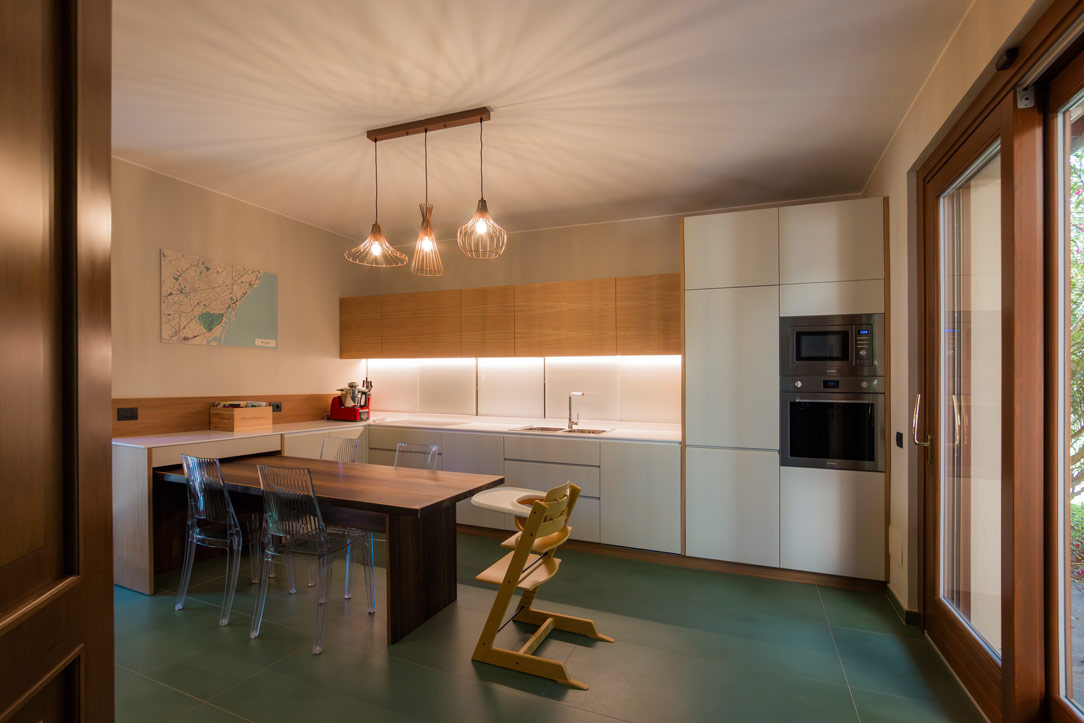
The Context and Colors
Inside a modern villa complex, the lush ambiance of tree-lined gardens and green hedges envelops this small oasis, located just steps away from the vibrant heart of Brescia. Here, nature takes center stage, with the greenery of the outdoor surroundings defining this tranquil haven.
As you step into the apartment, you’re immersed in a unique environment where design and nature blend seamlessly. The kitchen, with its well-defined rectangular layout, immediately captures attention with its Alpine green-toned flooring. This soft yet decisive hue establishes a visual and sensory connection with the green of the outdoor spaces.
Balancing the green, the walls are adorned with a delicate tortora gray. This shade is also chosen for the kitchen’s bases and columns, creating a visual continuity that embraces both the functional and aesthetic elements of the space.
Adding a touch of warmth, wood has been thoughtfully incorporated to provide a natural and welcoming feel. Natural Oak graces the overhead cabinets, kickboards, and side panels of the columns. It extends to the kitchen’s terminal and open shelving, as well as the side riser of the countertop.
Within this context, the kitchen becomes a symphonic composition of colors, materials, and shapes that combine to create a sense of balance and beauty.
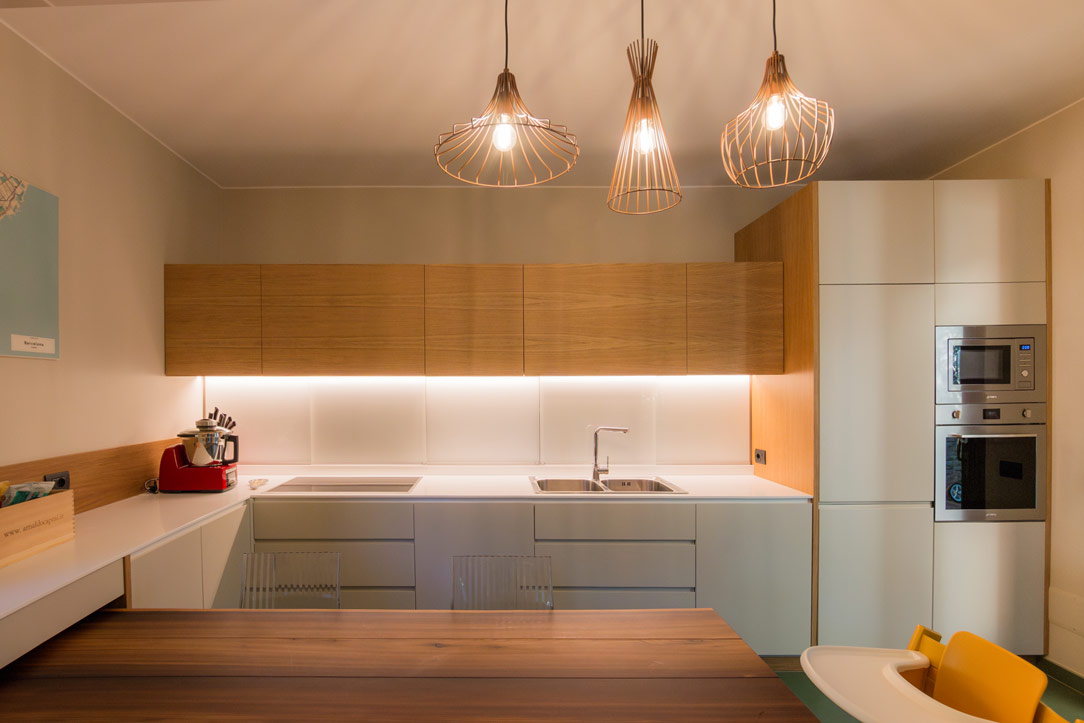
CHOICE OF MATERIALS
The softness and delicacy of Oak and lacquered MDF come to life in the front panels and vertical sides, enveloping the space in a cozy embrace. These noble materials not only provide a sense of warmth but also elegance.
A clever design choice resides in the internals of the cabinets and base units. Here, practicality and durability are paramount, leading to the selection of a textured laminate with a fabric-like effect. This material, in addition to offering high resistance to scratches and aggressive detergents, seamlessly blends with the external tortora hue, creating a visual equilibrium that extends from exterior to interior.
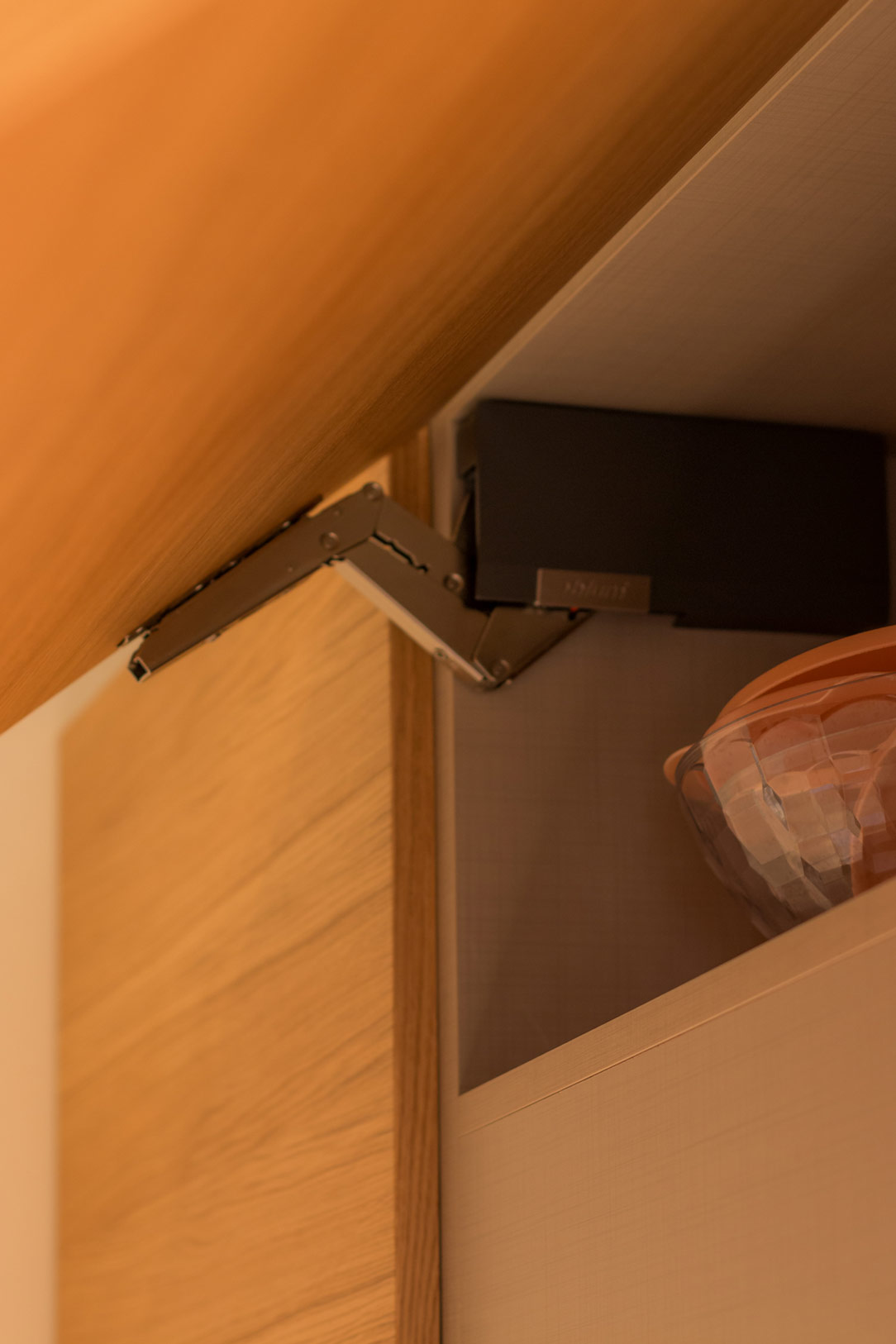
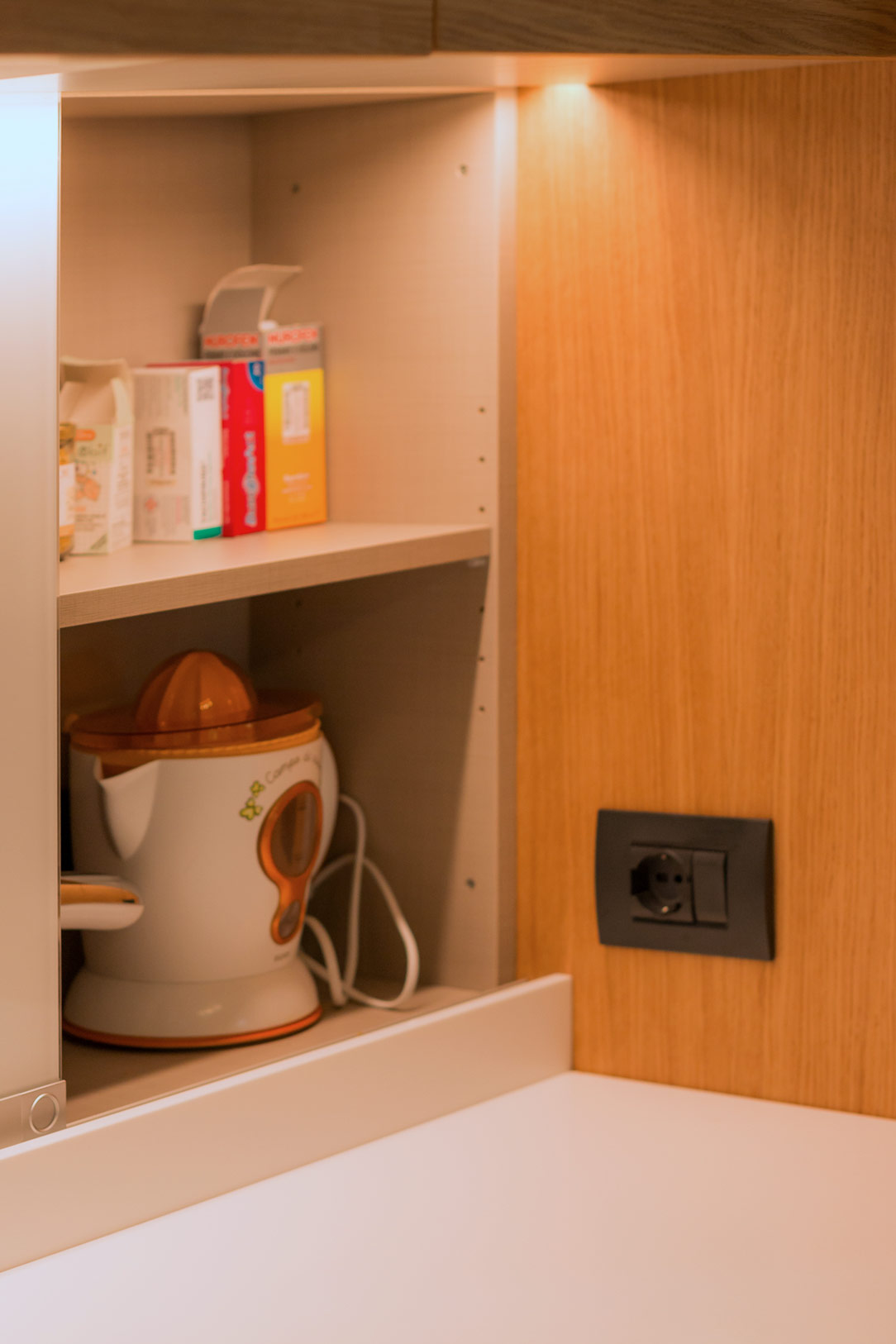
At the heart of functionality lies the countertop, crafted from white Krion, an advanced polymeric solid surface. Majestic in its simplicity, it proves virtually indestructible. Its resistance to impacts and chemicals surpasses that of natural stone, while its smooth and homogeneous surface is exceptionally easy to clean. Minimal maintenance and the ease of repairs transform the countertop into a long-term investment, in perfect alignment with the project’s sustainable approach.
To make the dining table the focal point of the kitchen, a different wood has been chosen – thermotreated larch. Its regular flame patterns and slightly darker tones infuse character and depth into the table, adding movement to its ample surface. This unique treatment endows the wood with natural beauty enriched by more pronounced shades, breaking its linearity and infusing it with a dynamic aura.
In another project, a thermotreated larch table graces a contemporary loft space.
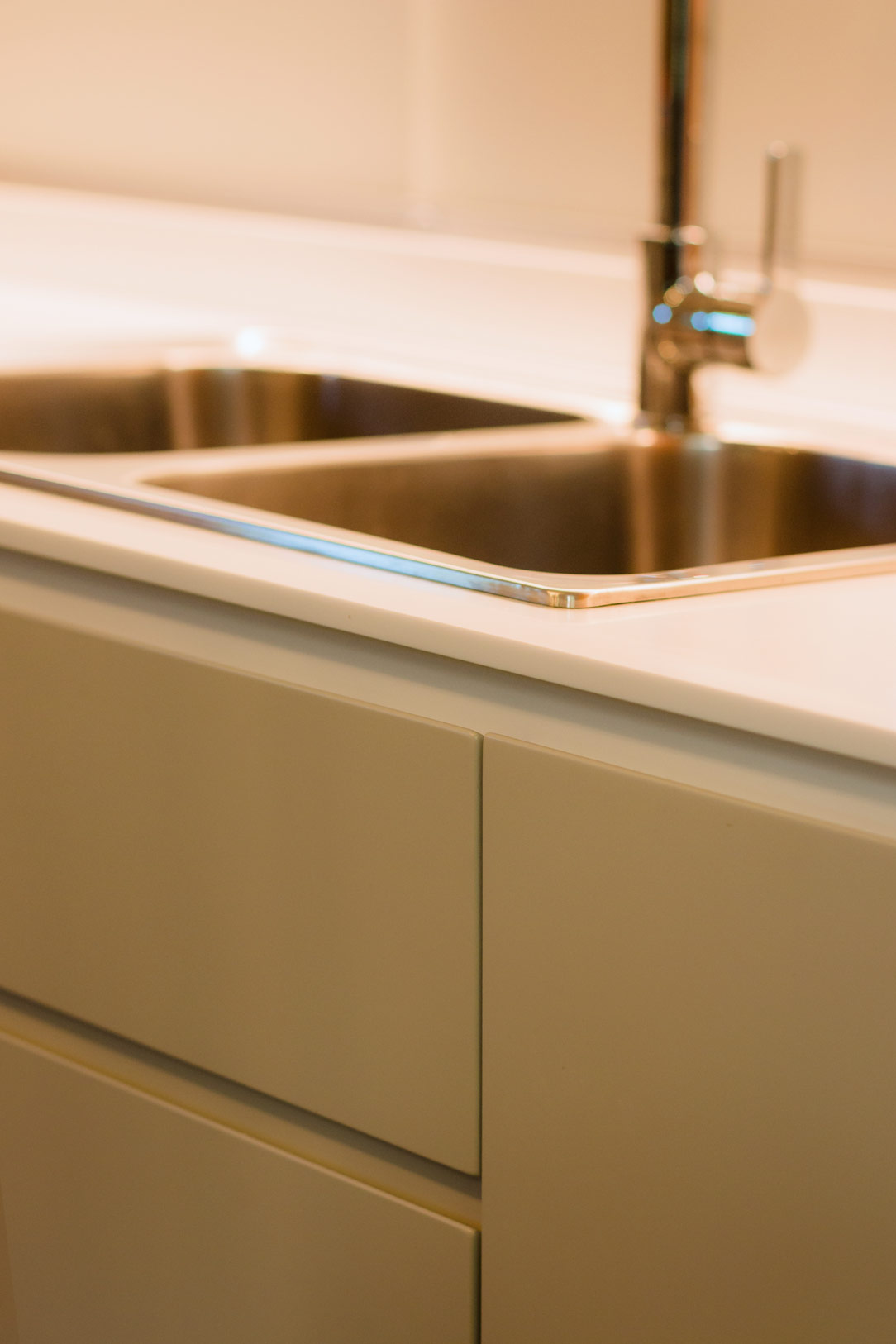
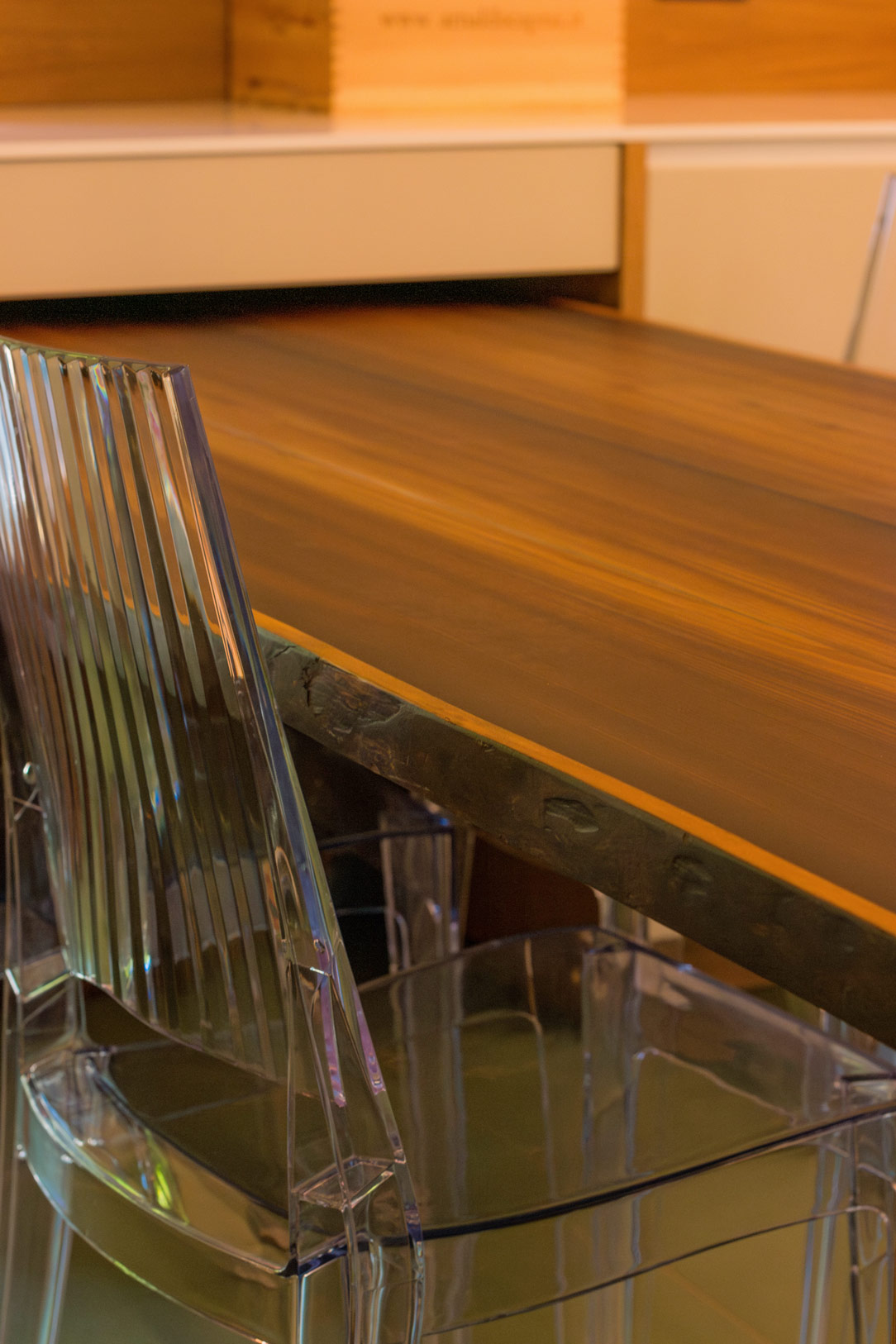
The Cozy and Versatile Kitchen
Space optimization is the defining feature of this kitchen, where every inch has been maximized to ensure functionality without compromising the overall design.
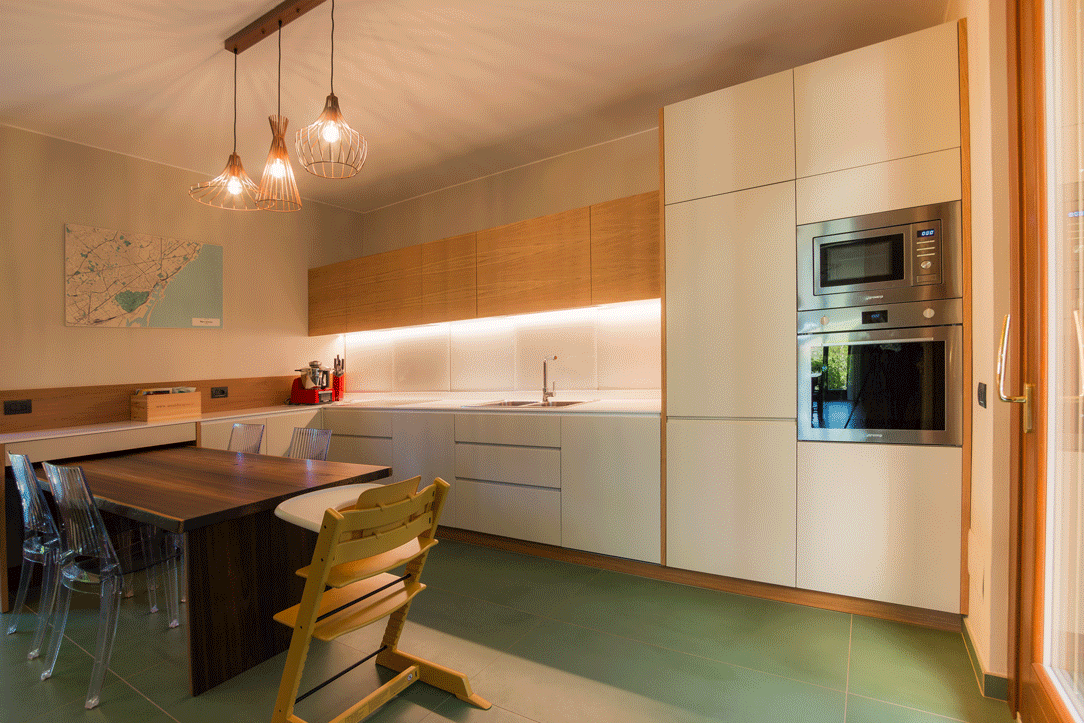
A prime example is the expanded depth of the kitchen, allowing for a rear kitchen area. Clad in Lacobel (back-painted glass), this space features five sliding doors. It emerges as a precious zone, with dedicated internal shelves providing storage for spices, small appliances, and essential food preparation tools.
The same added depth is found in the drawers of the base units, achieved through non-standard guides, resulting in expanded capacity for plates and pots. The lateral columns housing ovens and the refrigerator follow suit, offering even more usable space.
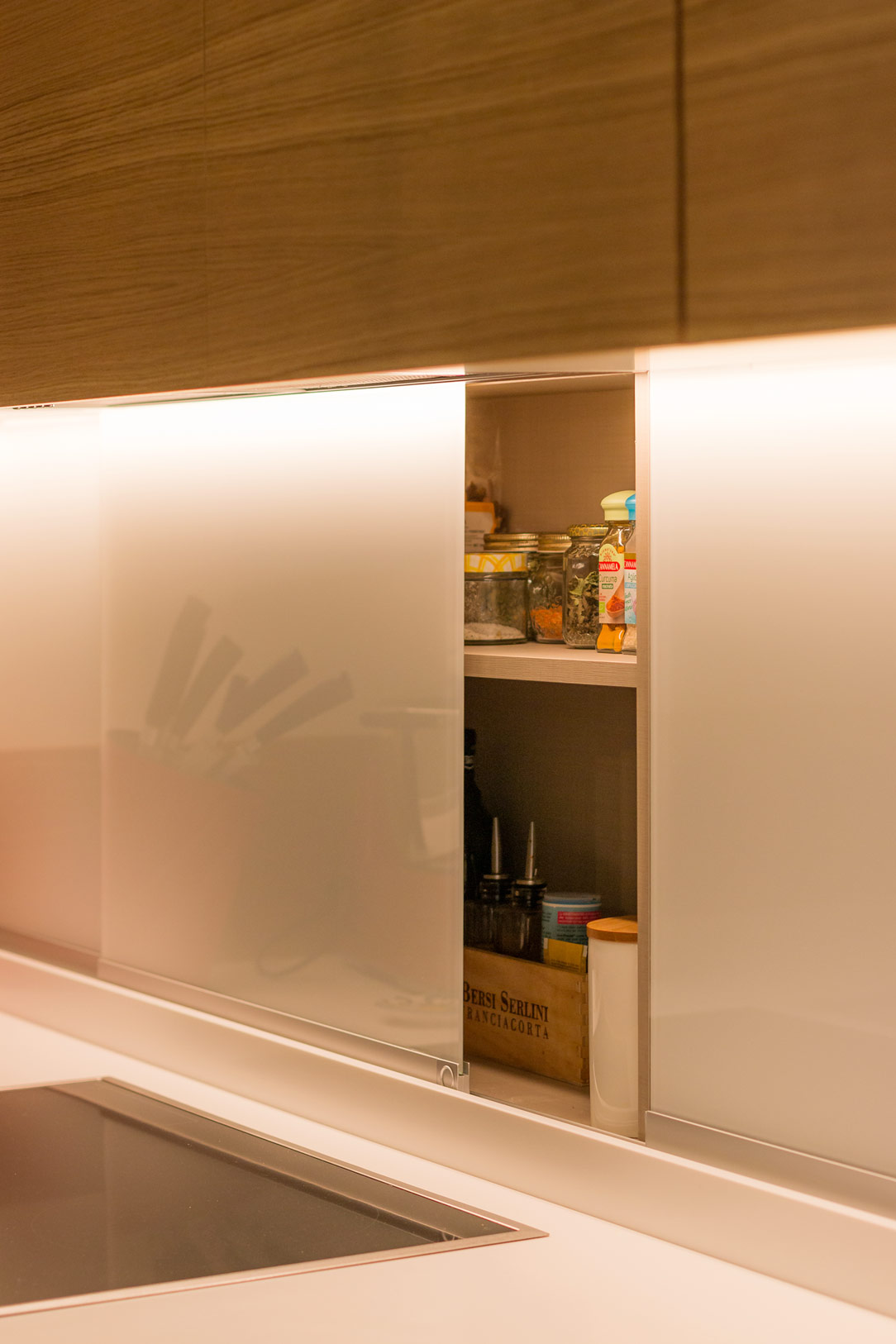
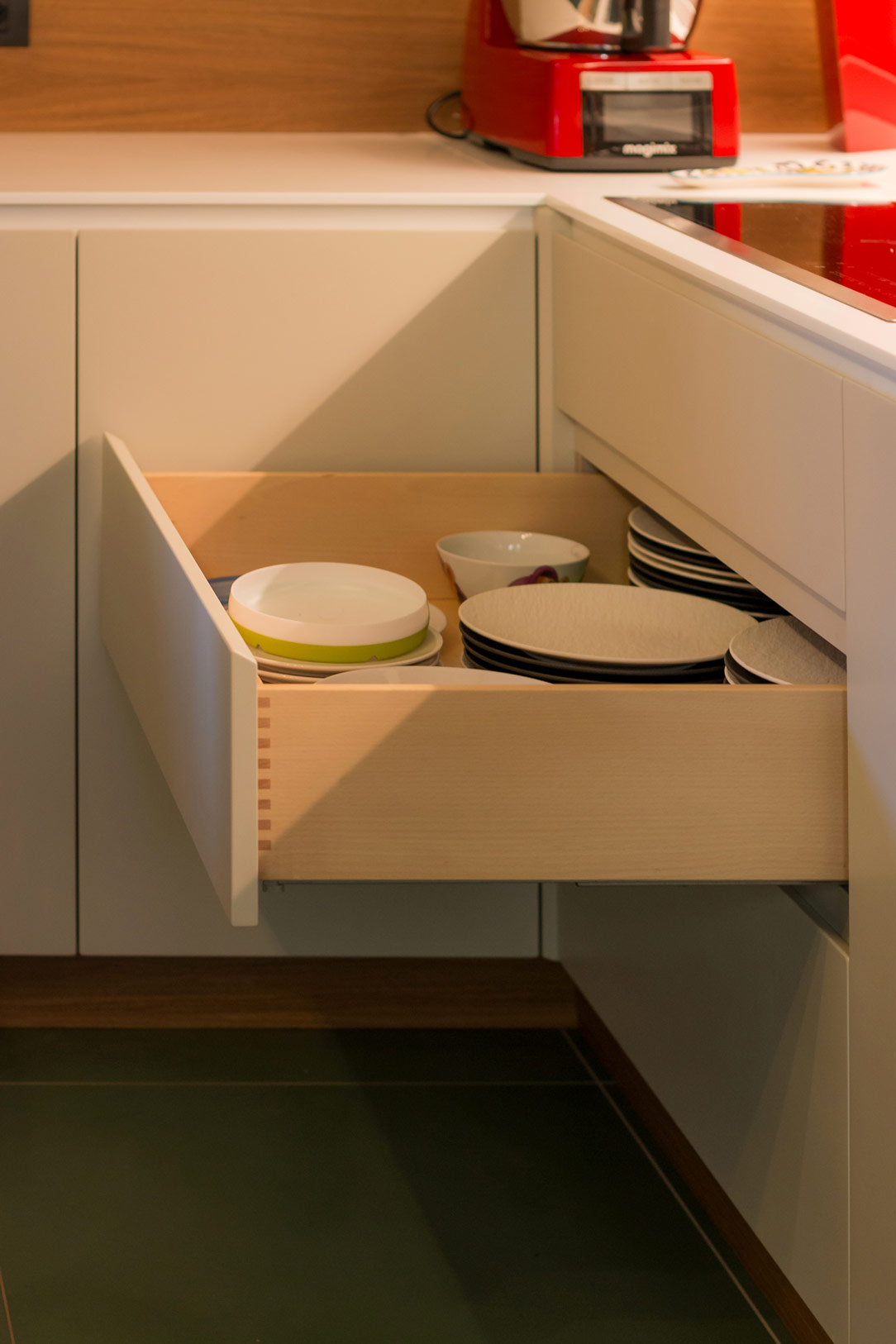
A practical addition to the niche is the equipped extension on the left side. This not only provides additional shelving for food storage but also hosts the dining table at rest.
This table is truly multifunctional, adapting to various needs. For daily use, it remains nested within the base. However, when the occasion calls for accommodating more diners, the table can be moved to the center, becoming the convivial heart of the kitchen.
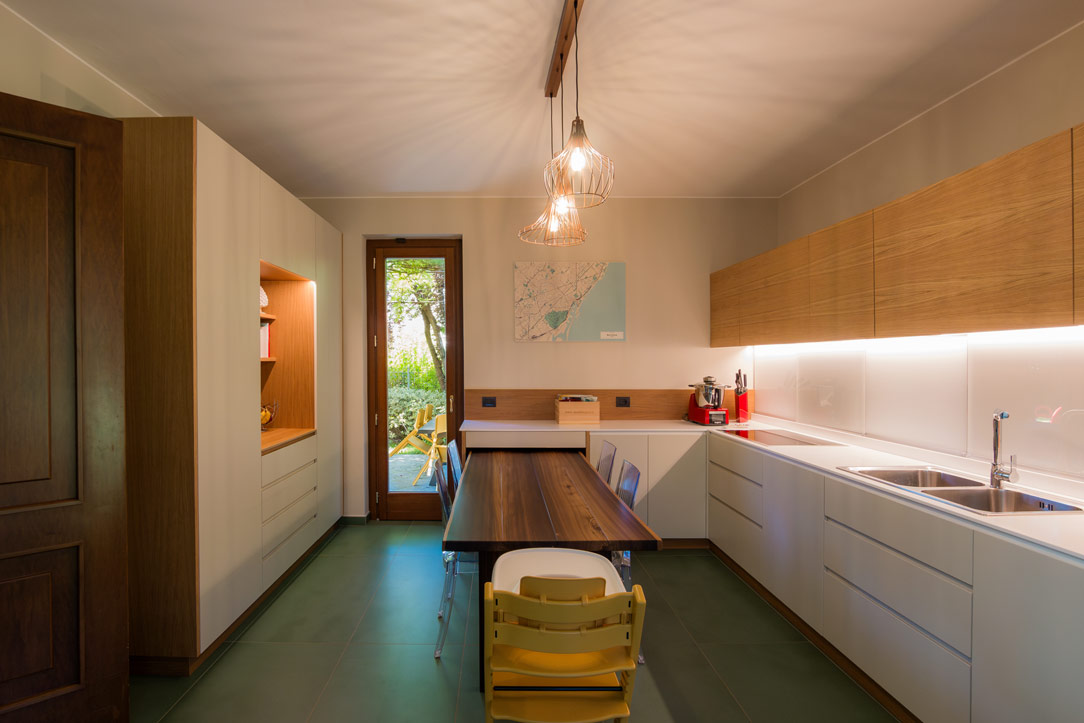
Completing the kitchen’s layout is an office module situated beside the entrance to the kitchen. With wooden central sections accommodating books and personal items, it strikes a harmonious balance between function and style. Swing doors offer additional storage spaces, thus rounding off the functional aspect of the entire room.
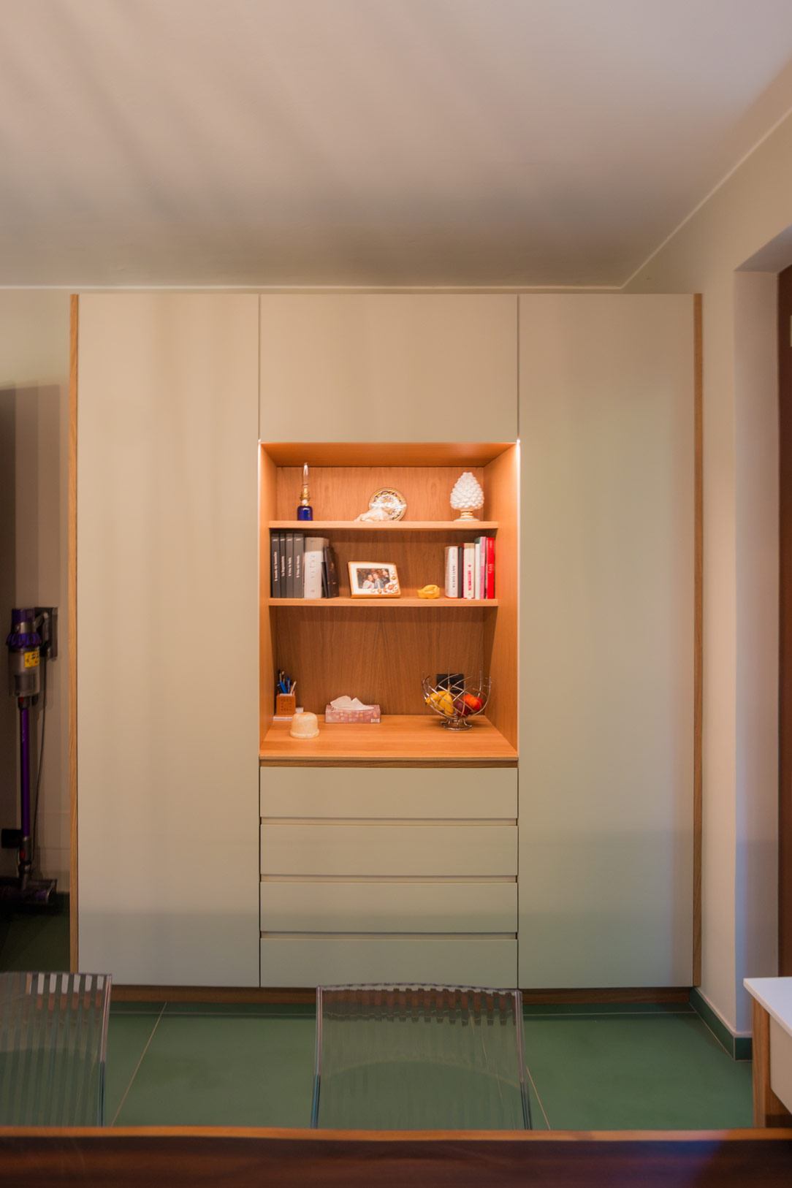
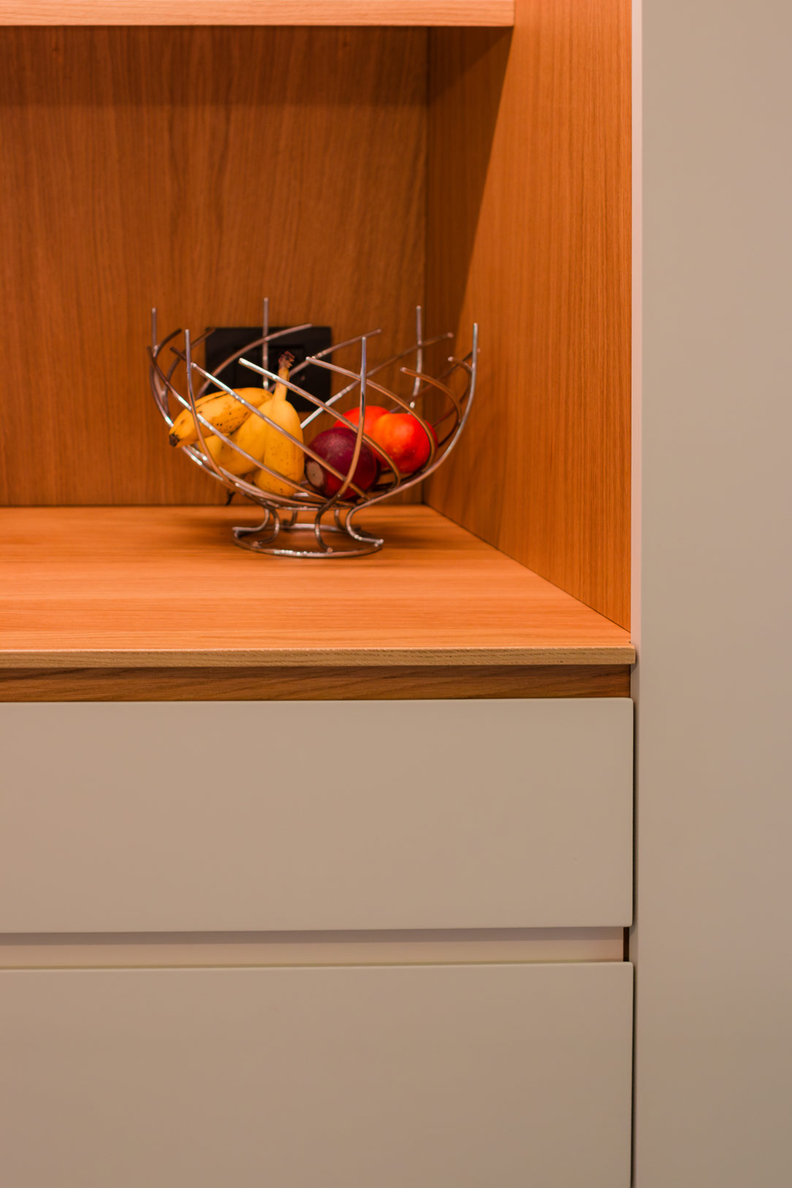
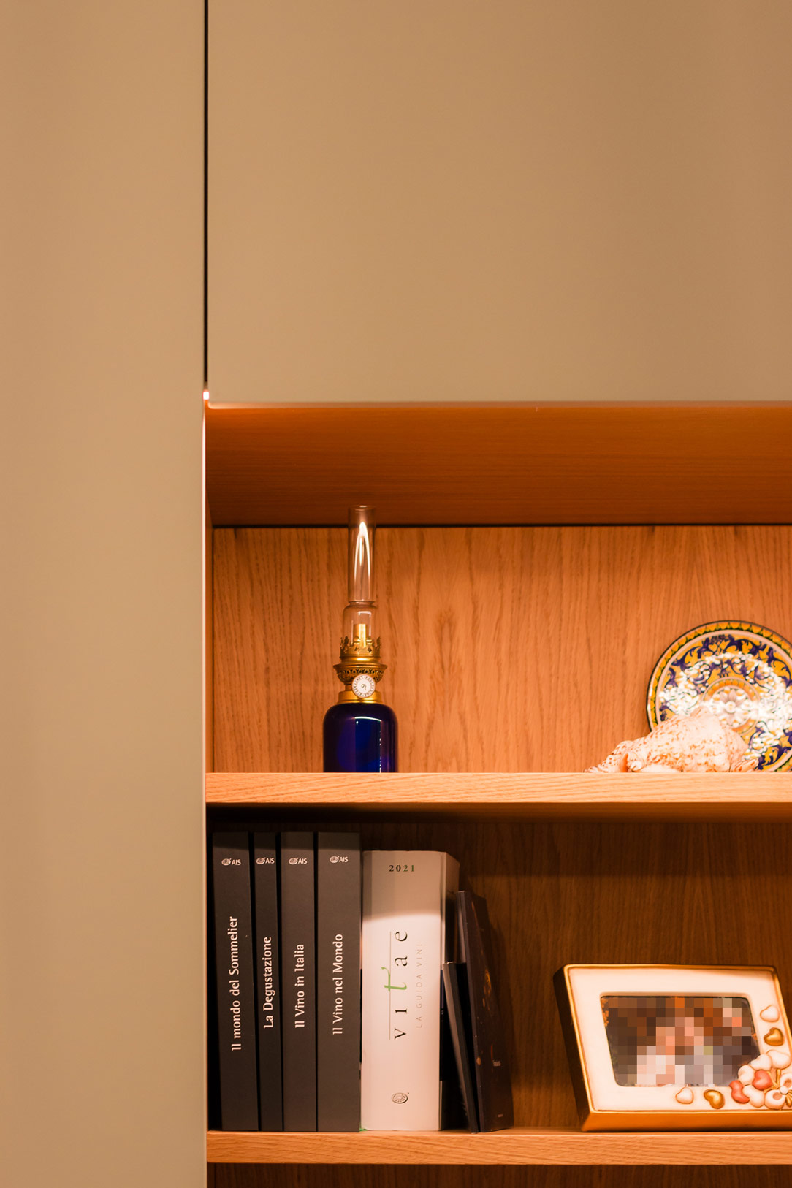
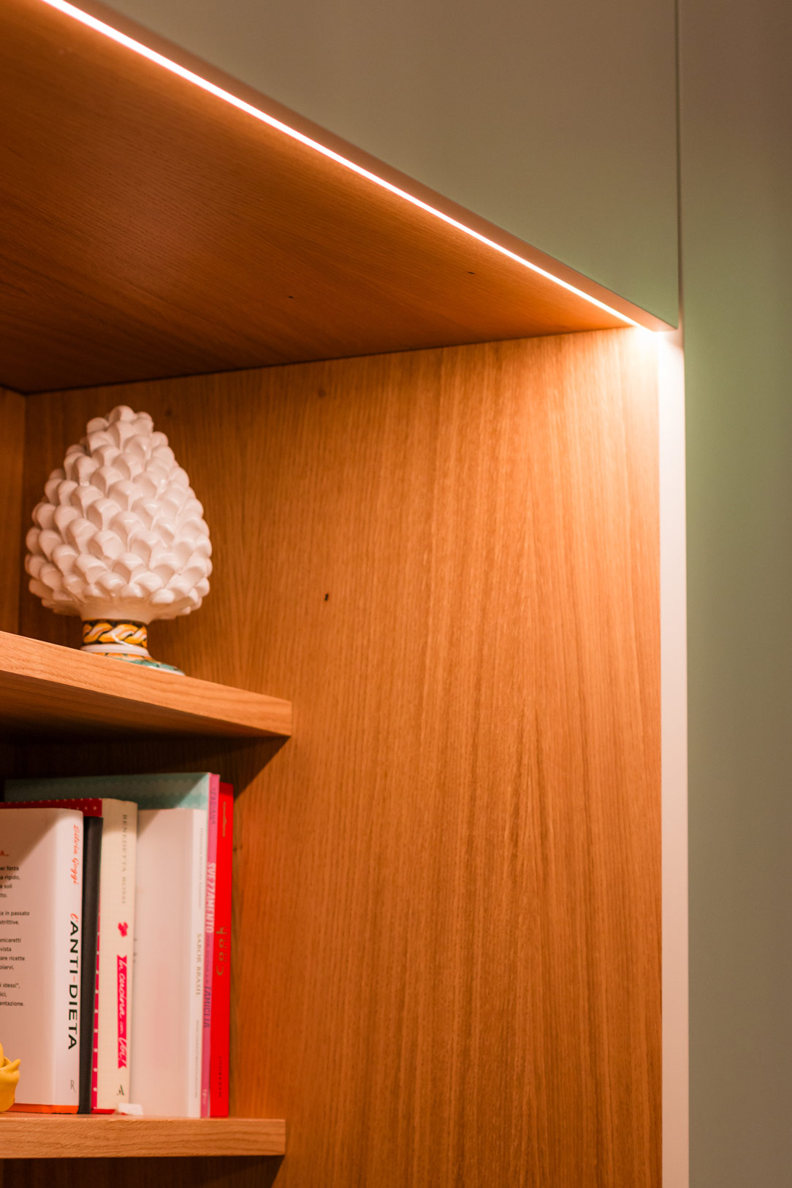
CONCLUSION
In summary, this kitchen emerges as a harmonious symphony of intelligent design, exquisite materials, and functional solutions. Every corner has been crafted to maximize efficiency and comfort, without compromising aesthetics. The amalgamation of practical and versatile solutions renders the kitchen cozy and fitting for everyday life.

