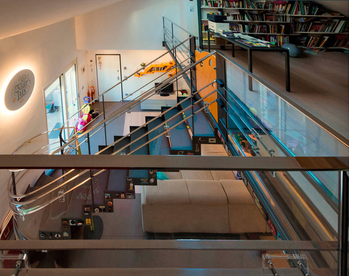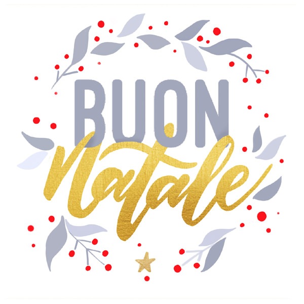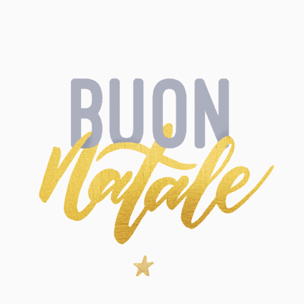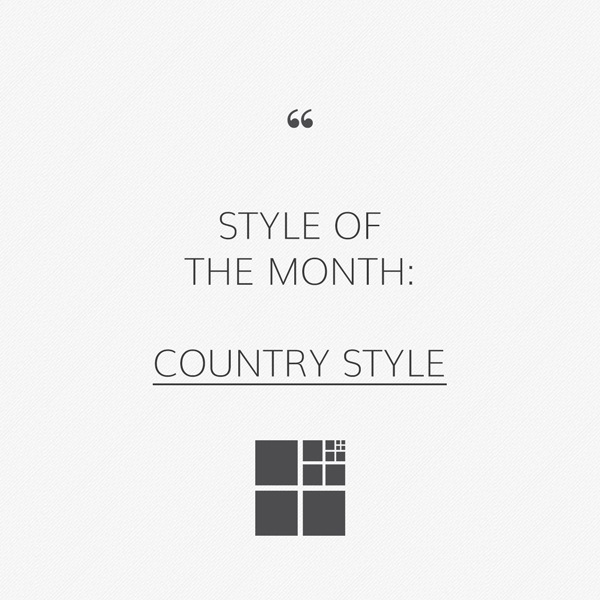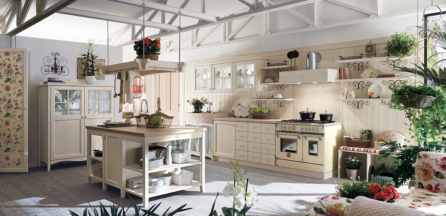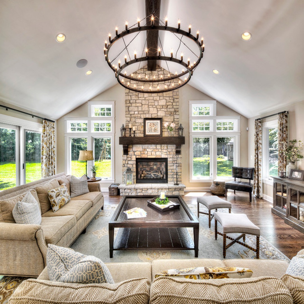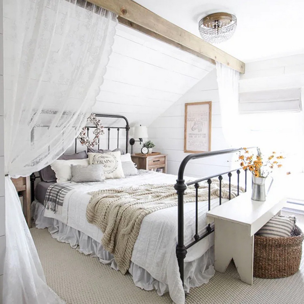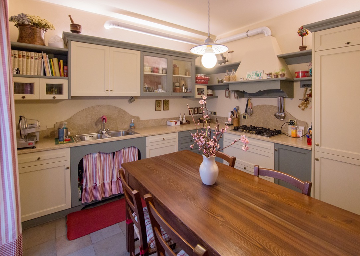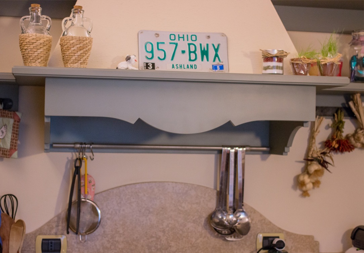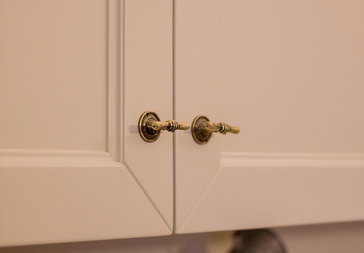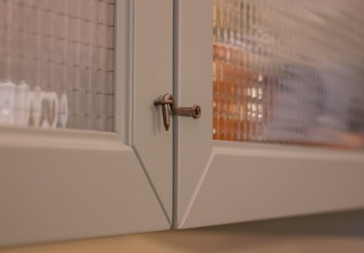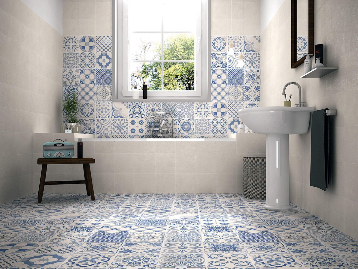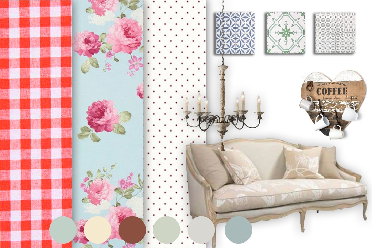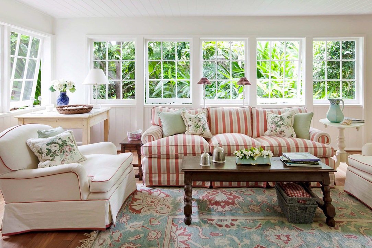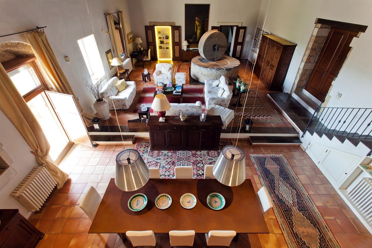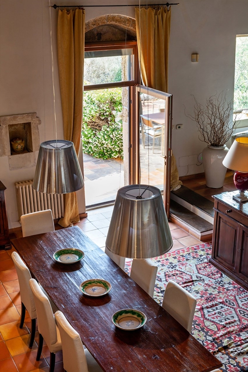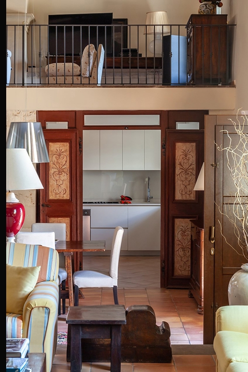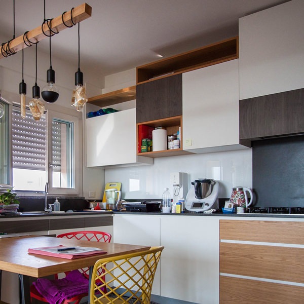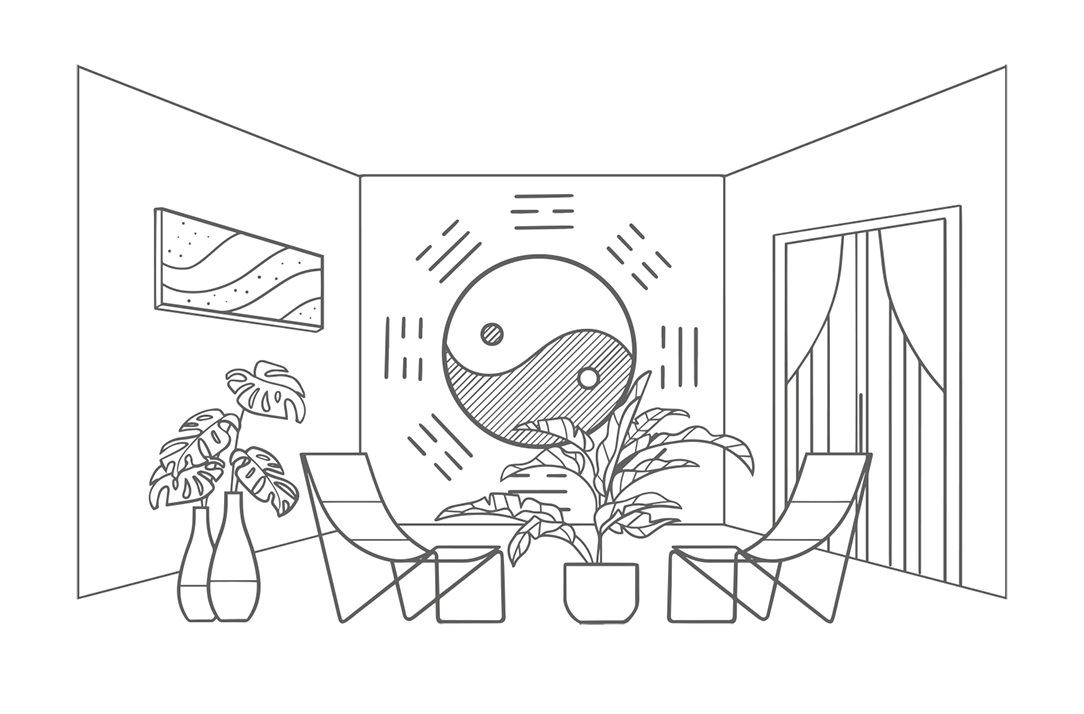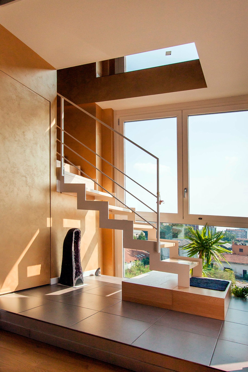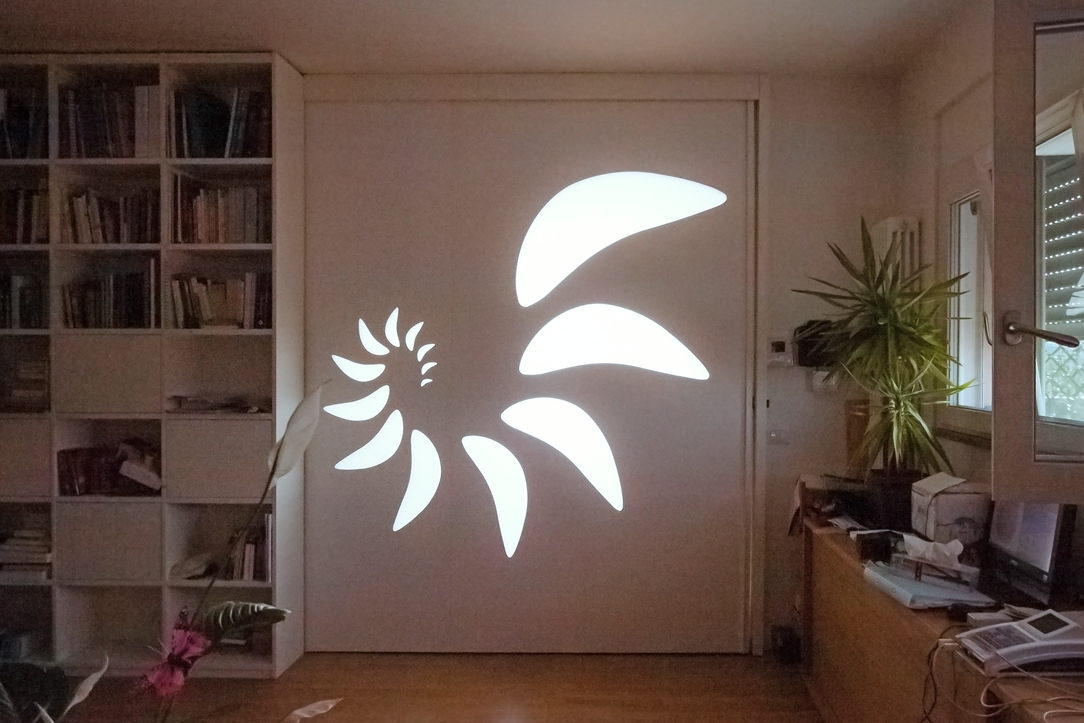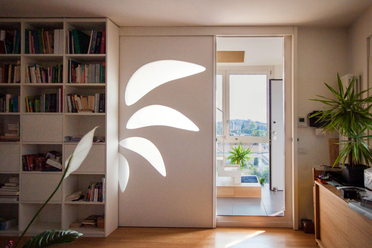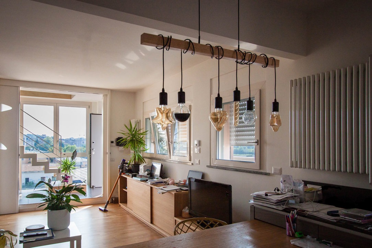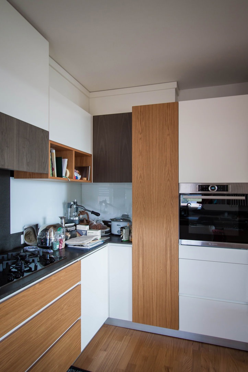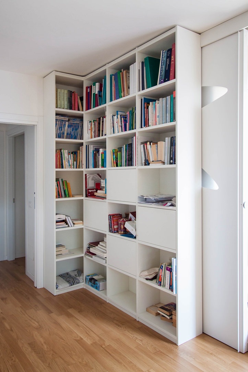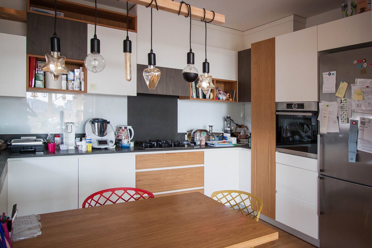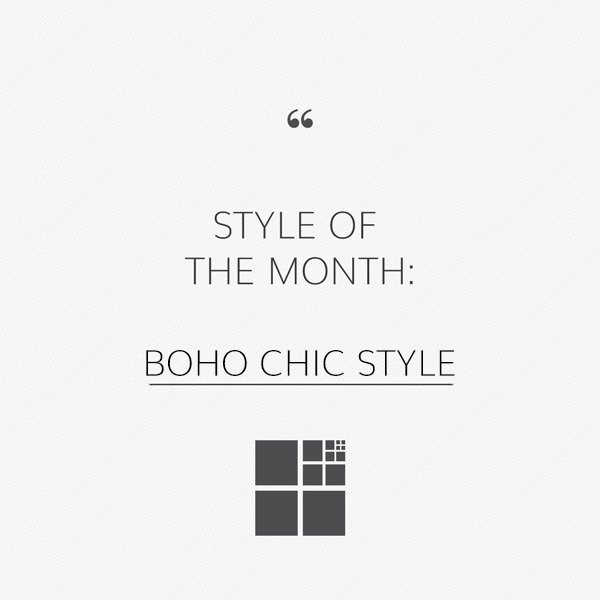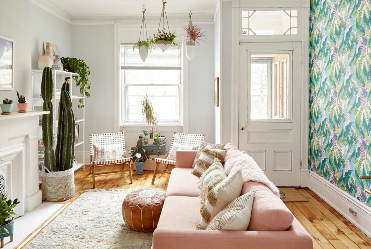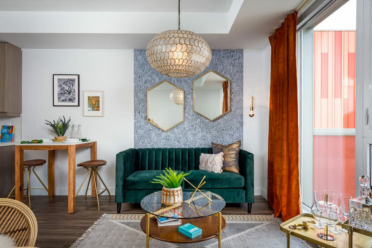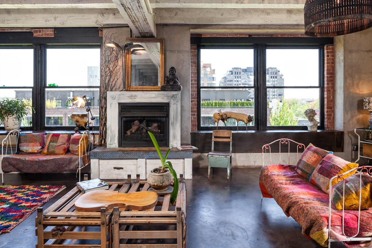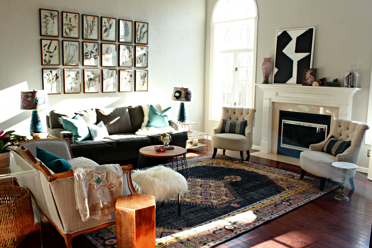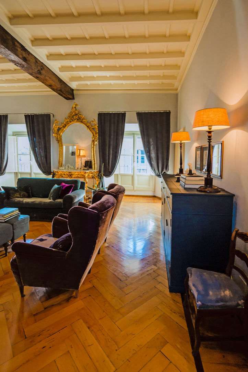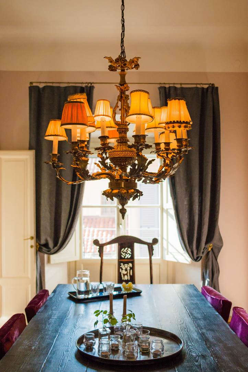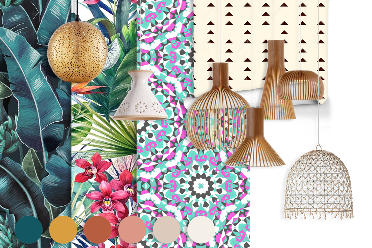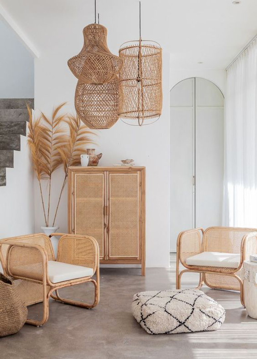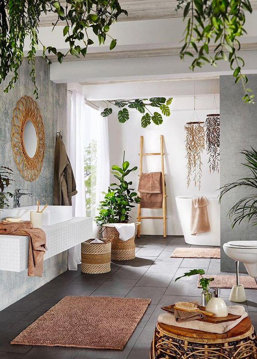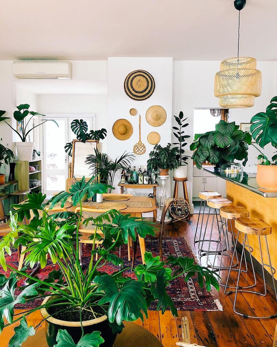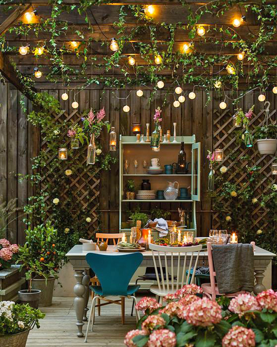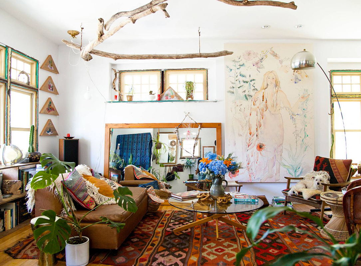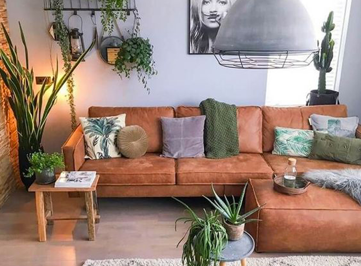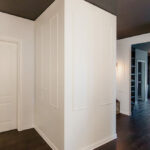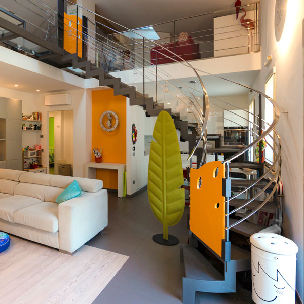
Children in safety
Not all environments may be suitable for the safety of children. Designers are used to designing solutions tailor-made for customers’s needs. However, these can change over the years. In this case, a beautiful aerial staircase in a stately home can become an element of danger with the arrival of the progeny. Here the project of the whole apartment.
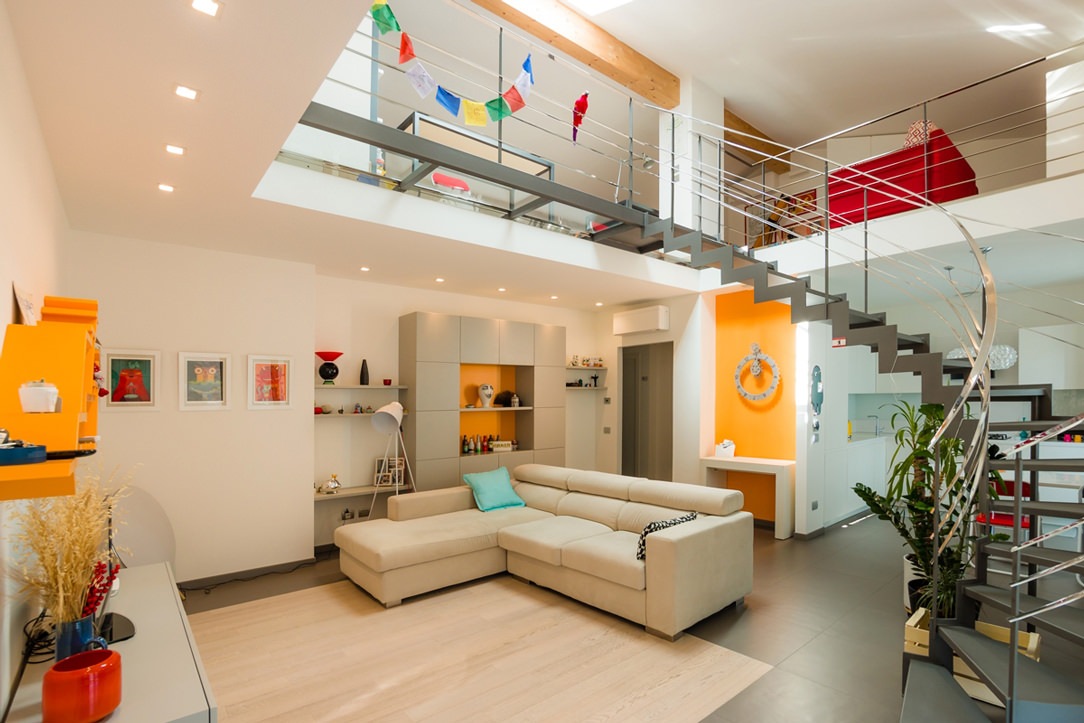
the staircase before the intervention
THE CHILDREN
The small creatures under the meter who are experimenting with the use of their body in fact do not yet have the sense of danger. All the elements and objects of the house must be reconceived with their eyes. What can be attractive but fragile and in their reach must be moved, dangerous edges and corners must be covered and empty spaces, in which one can slip and fall, closed or buffered. Every element such as stairs, furniture and hallways of the house must be secured. In this case the danger of the staircase was given by the open part under the middle stainless steel bands of the central barrier, which wind along the entire slope and on the gallery.
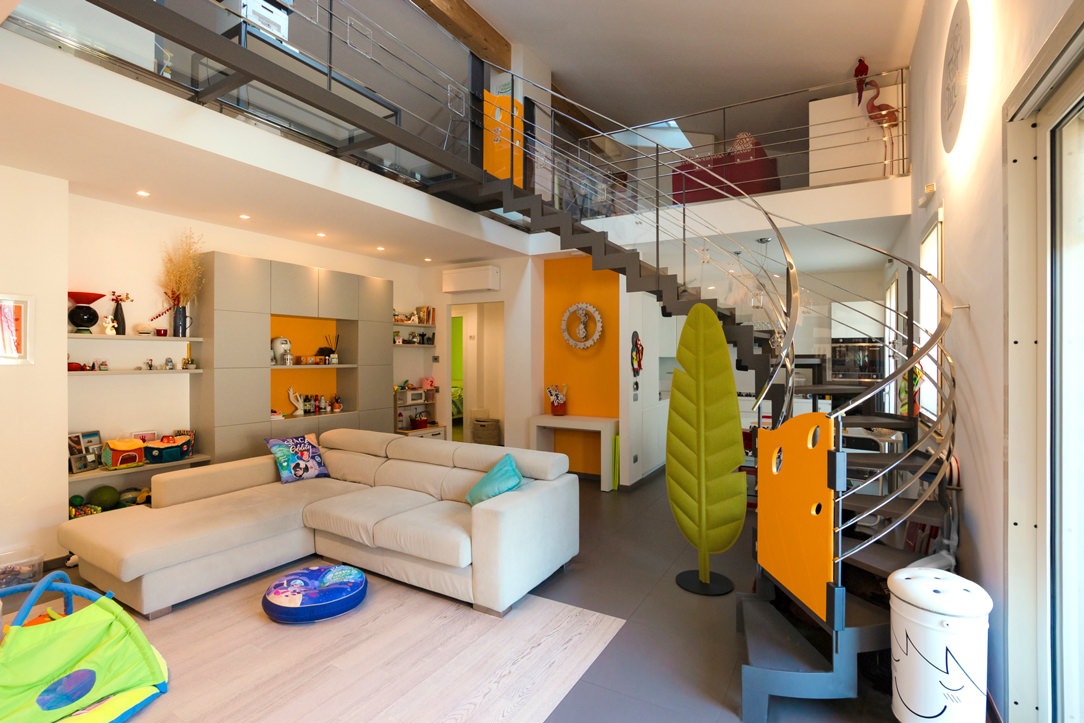
the aerial ladder after
SECURITY
PLEXIGLASS
We have found an effective, very elegant, minimally invasive and inexpensive solution to solve this problem. To secure the ladder we have used 3 mm polycarbonate, sized, cutted and fixed to the inside of the barrier, leaving the handrail and the first band at child height free for the grip. Square elements in Plexiglas were then fixed with stainless steel design studs from the outside of the staircase, leaving the handrail and its central bands untouched and using them as a sandwich thickness. In this way, all the plastic part are fixed and safe. For the balcony we have used 1cm hardened Plexiglas that is more resistant in the case of heavy impacts with objects thrown without reason by our little users. As a fastening system the same as the ladder. Seeing the before and after photos you will notice that these plastic elements seem to disappear within the general view of the house. Only by looking carefully can you see the reflections of the Plexiglas and polycarbonate and the studded squares.
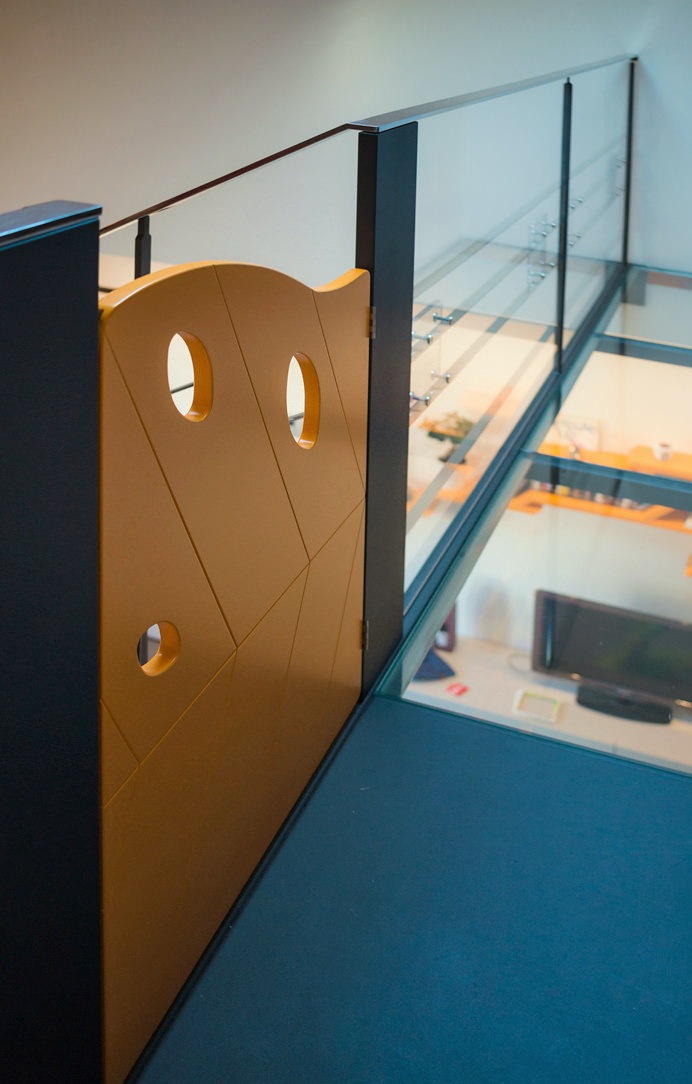
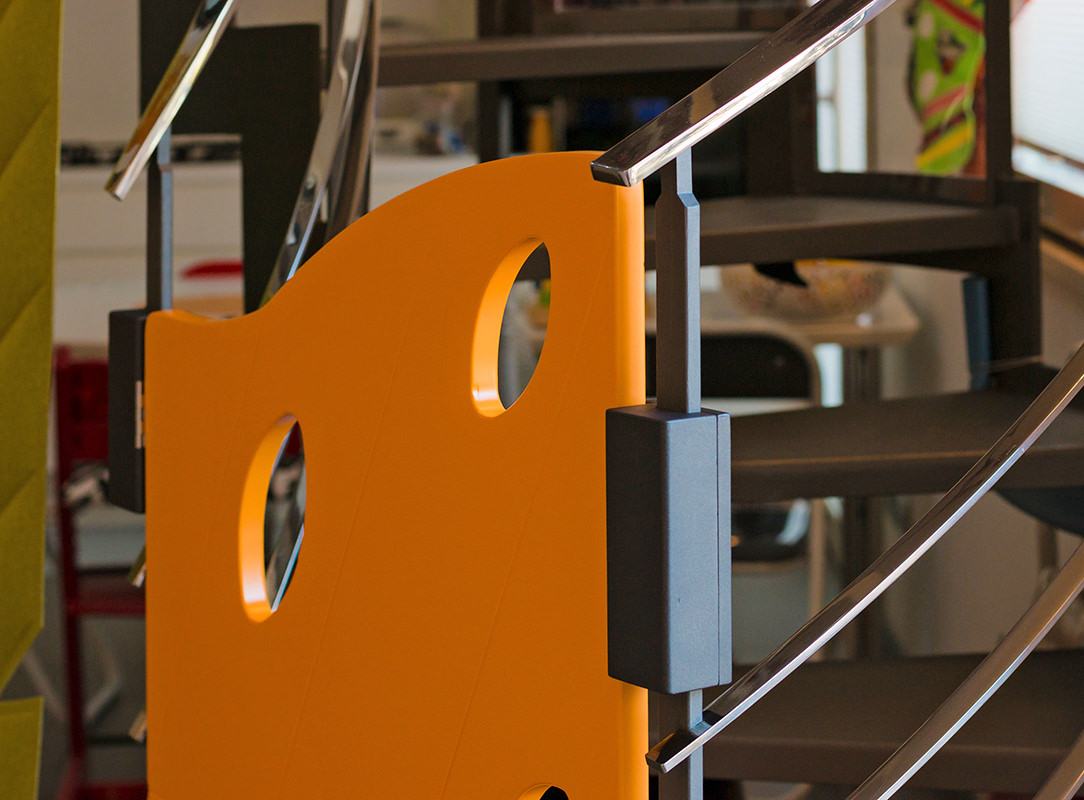
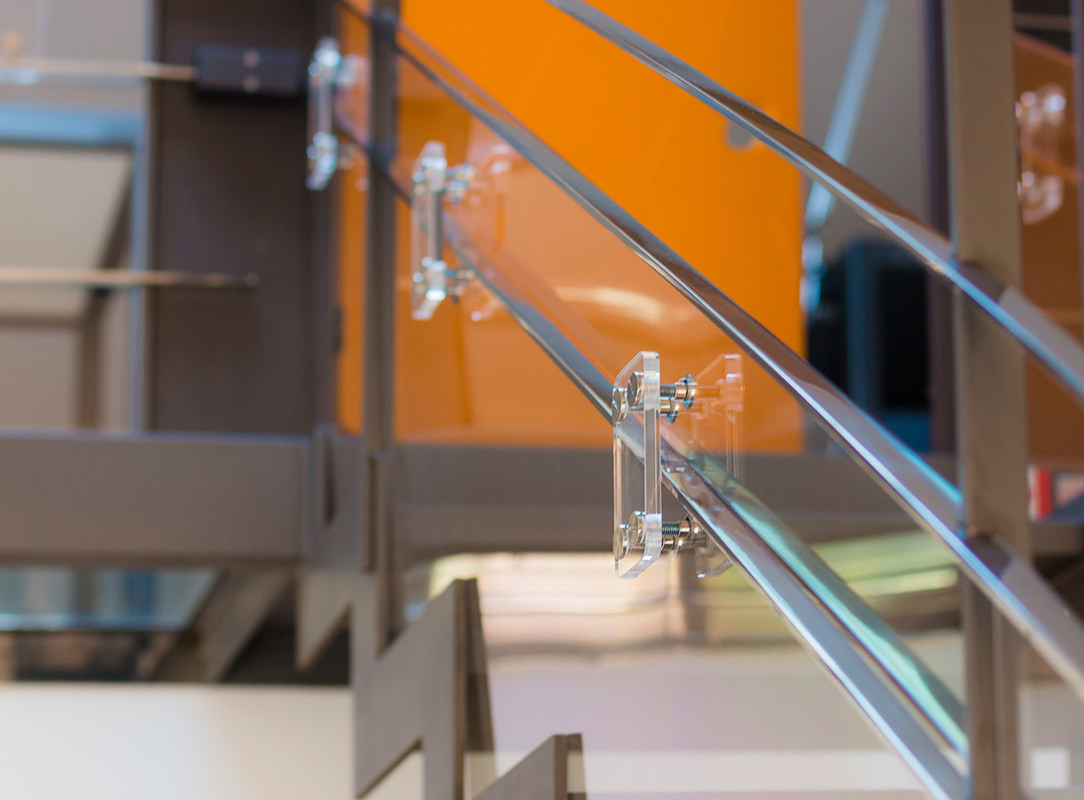
SHAPED CHILDREN’S GATE
For access to the stairs custom-made gates have been designed: one for the lower access and a second for the upper part of the gallery. The gates were made of MDF, shaped and engraved with a numerical control machine and then lacquered with matte orange paint. In the same color tone the other points of orange present in the living area.
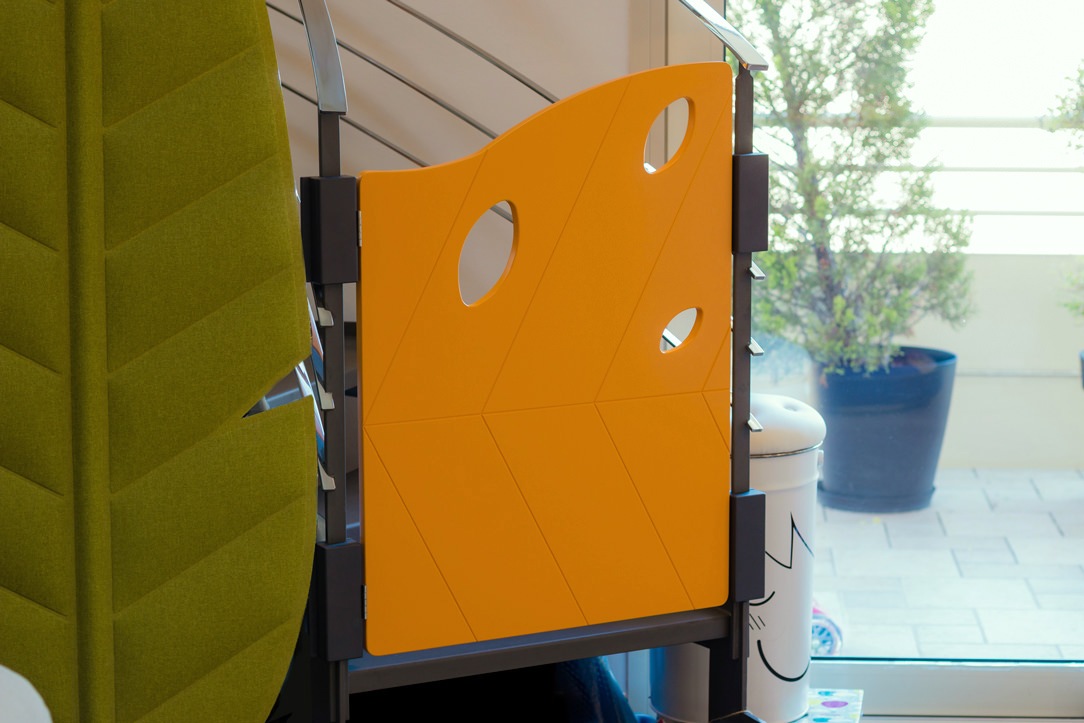
The shape of the gates are that of an autumn leaf, its symmetrical veins remain in the center of the design while three holes, always recalling a leaf, are found in the upper part to lighten the element. There are no holes in the lower part to avoid climbing daredevil little climbers. Both gates were fixed to the staircase thanks to wooden blocks fixed together on the upright of the staircase and then painted in the same dark anthracite. At the back of the gates, in a strategic position not reachable by children, there is a sliding bolt for close and open them.
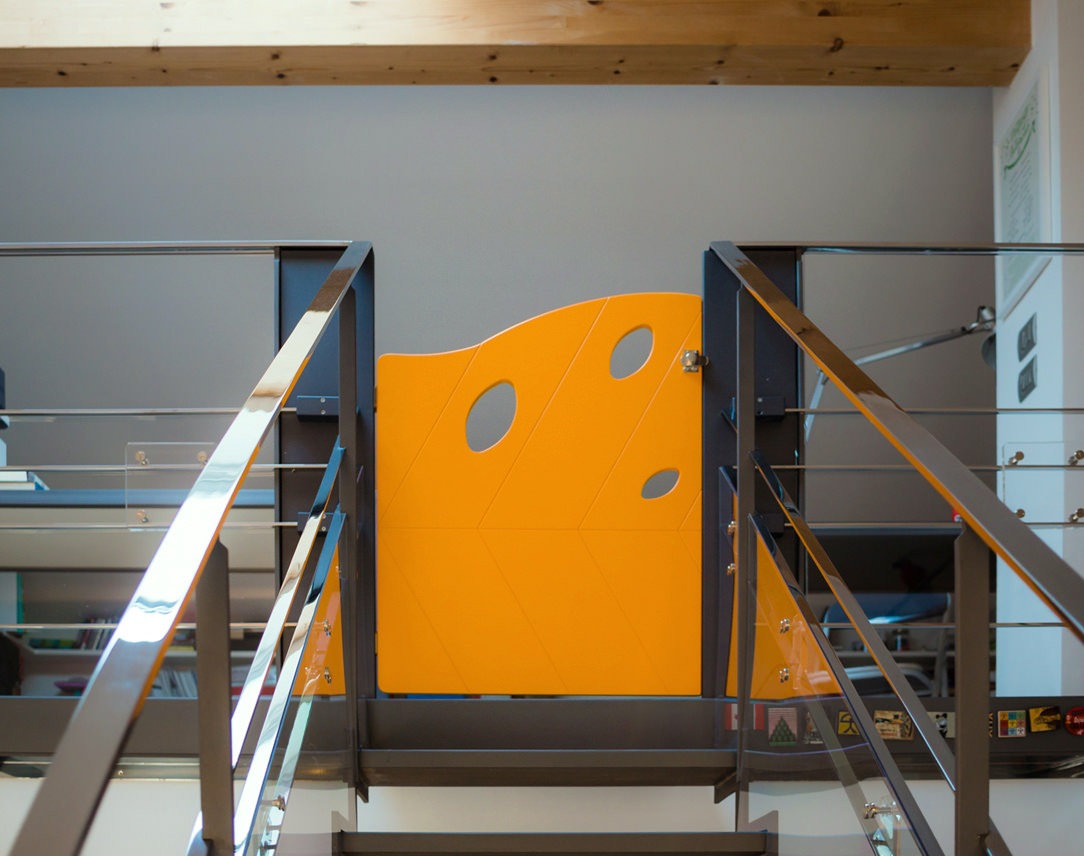
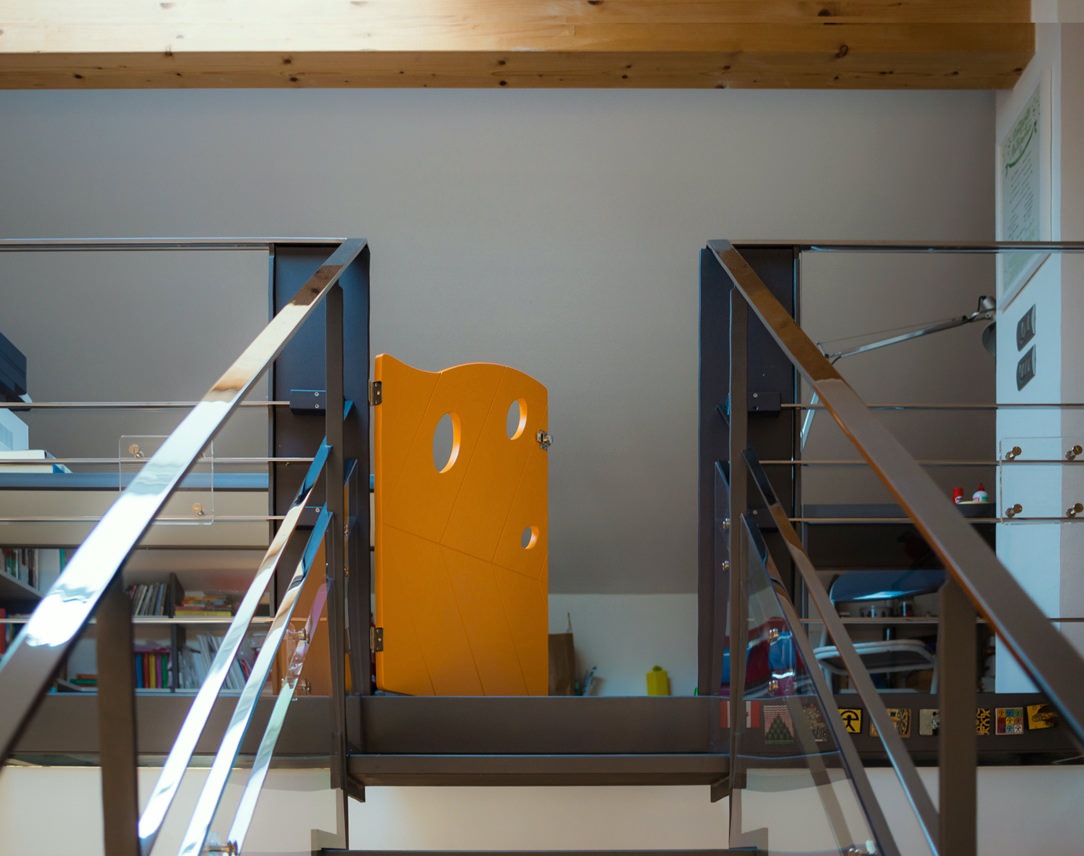
TEMPORARY
This intervention has absolutely not touched the existing staircase and when it will be disassembled everything will back as before. It is a temporary solution but satisfies the eye to the point that it could remain mounted more than necessary. For the moment, the important thing is that the children are safe, free to walk up and down the ladder independently and stay and play in the attic part of the house.
