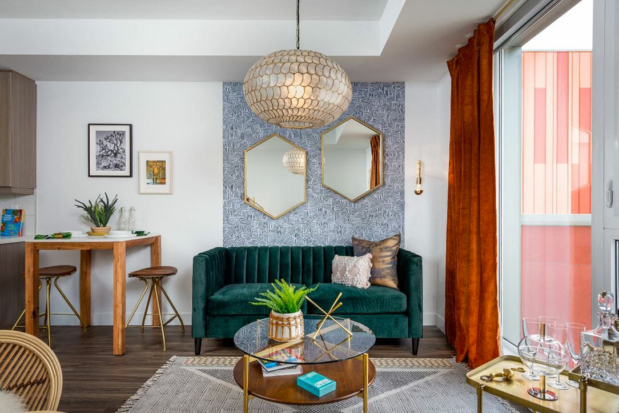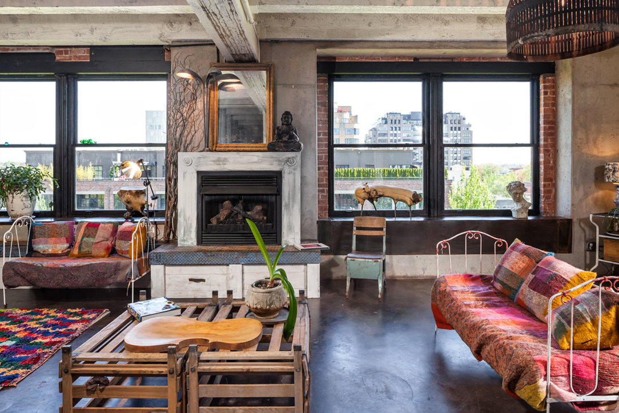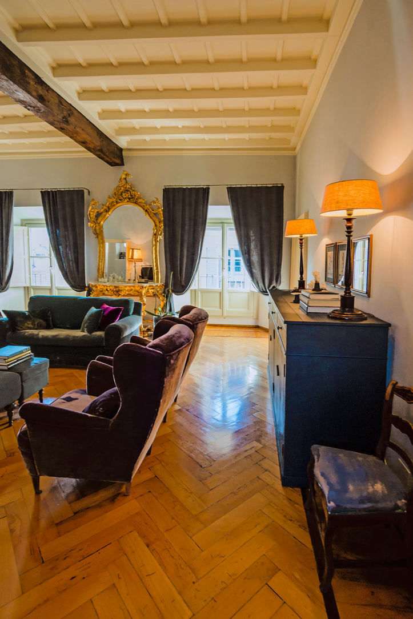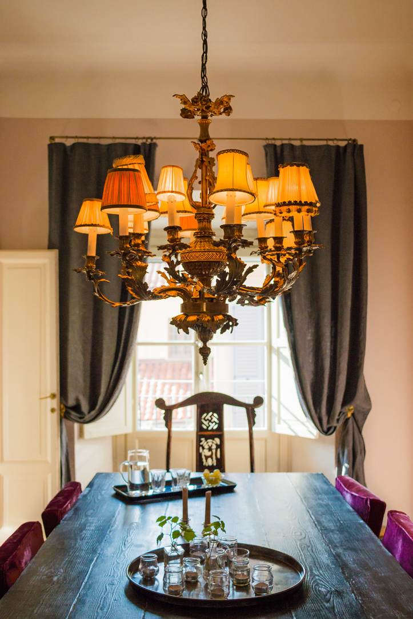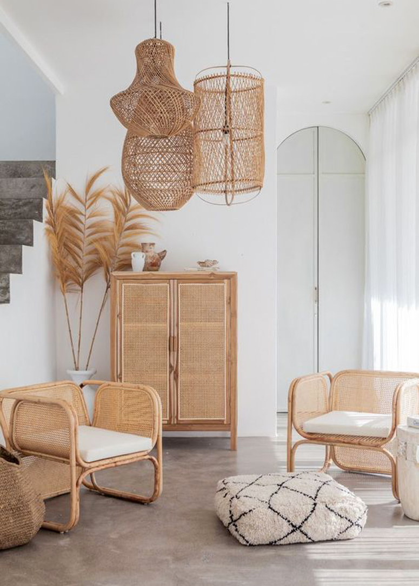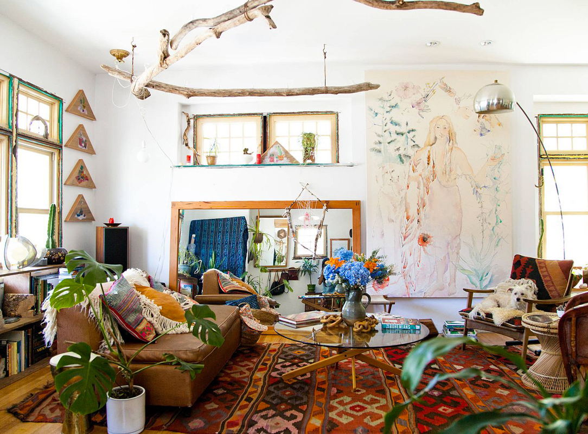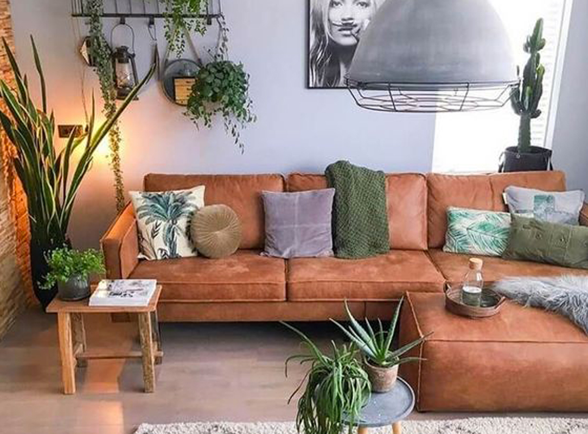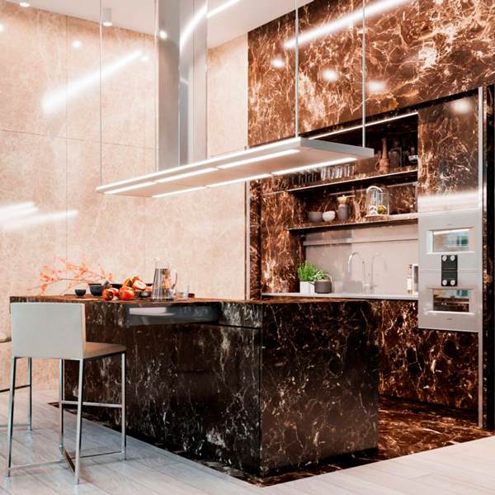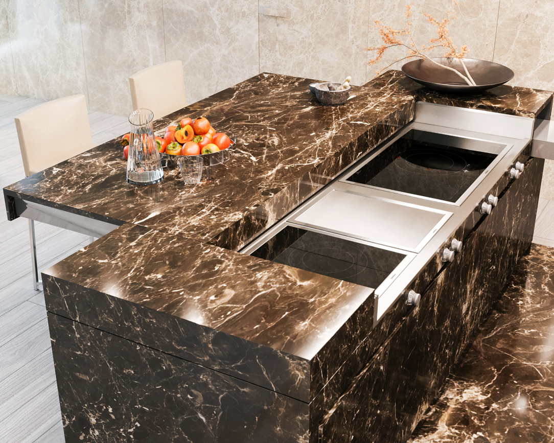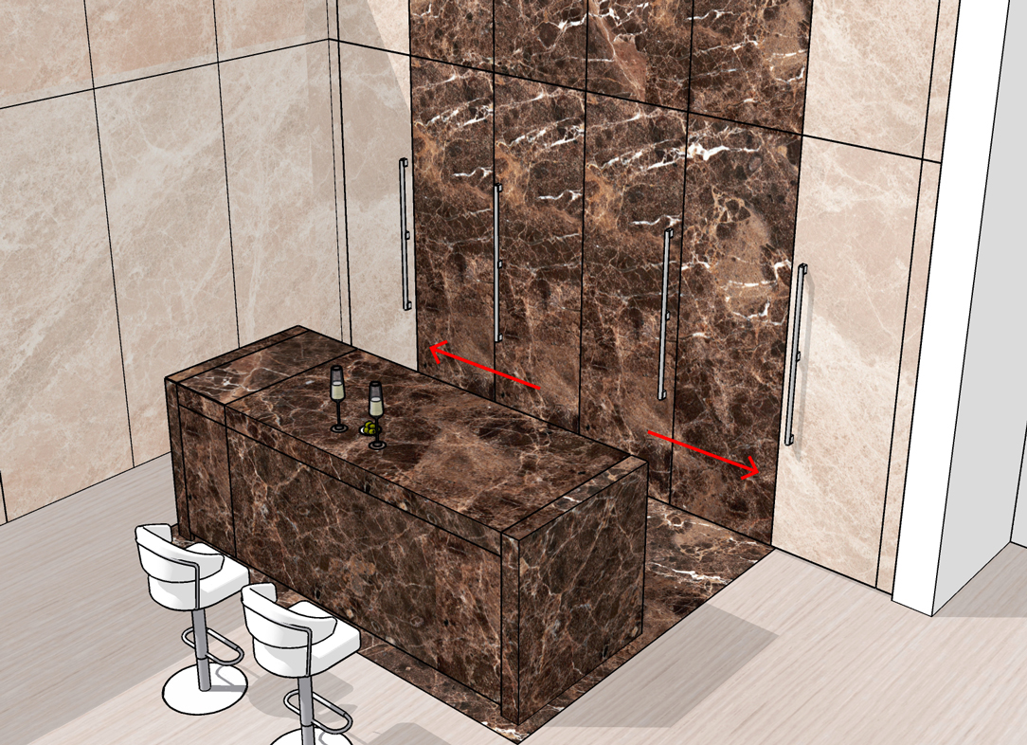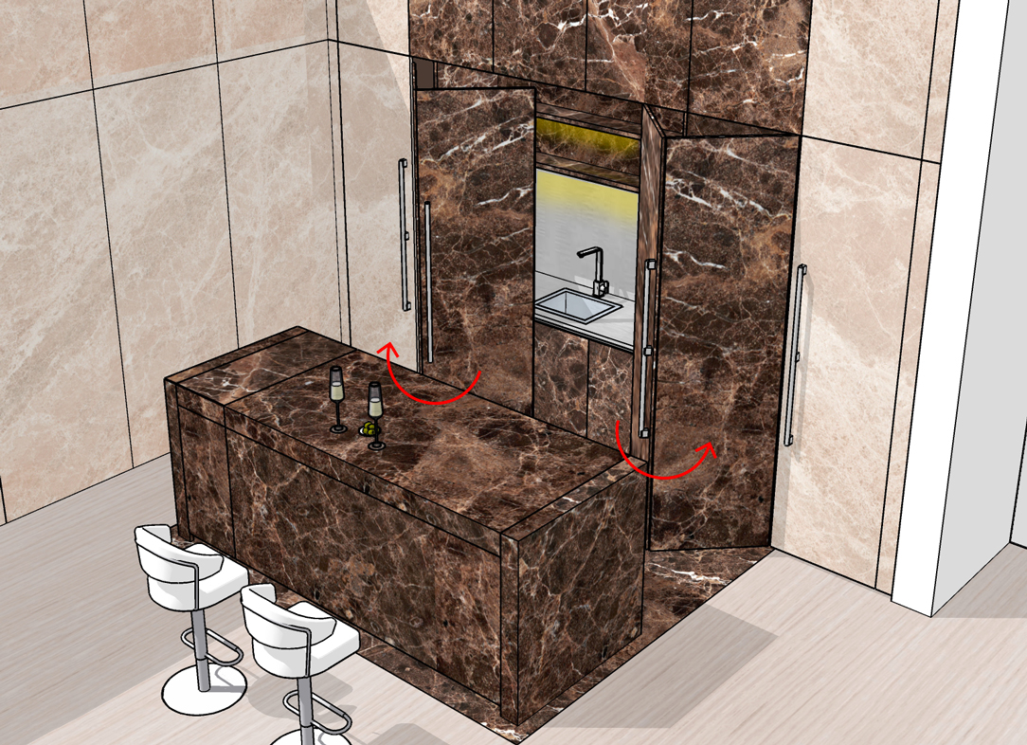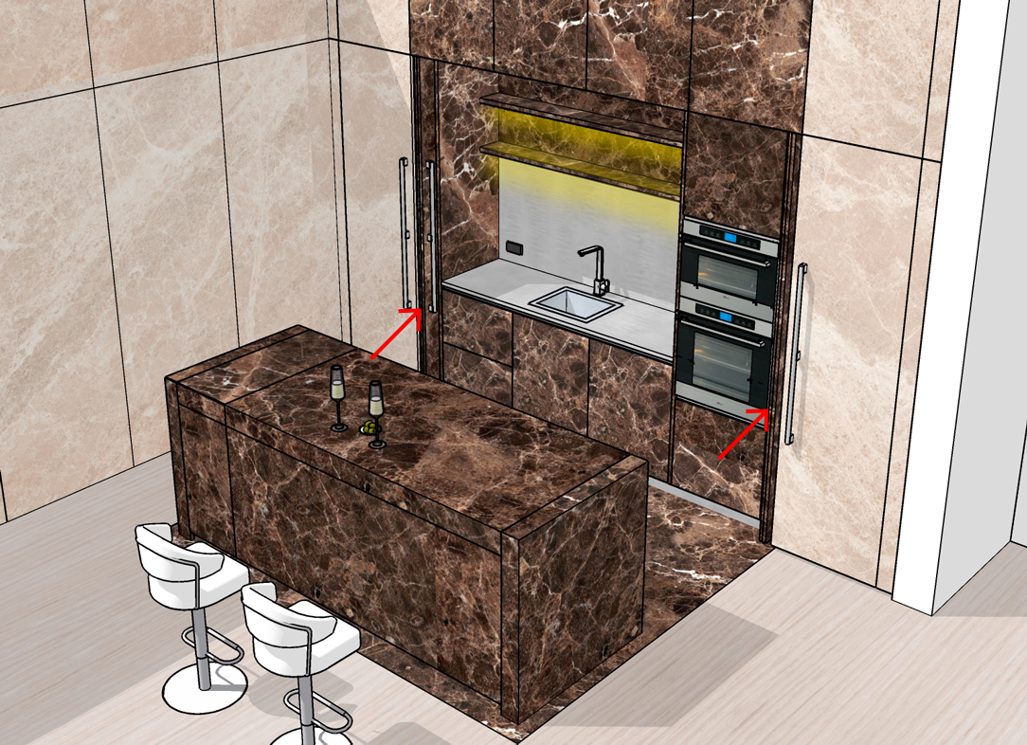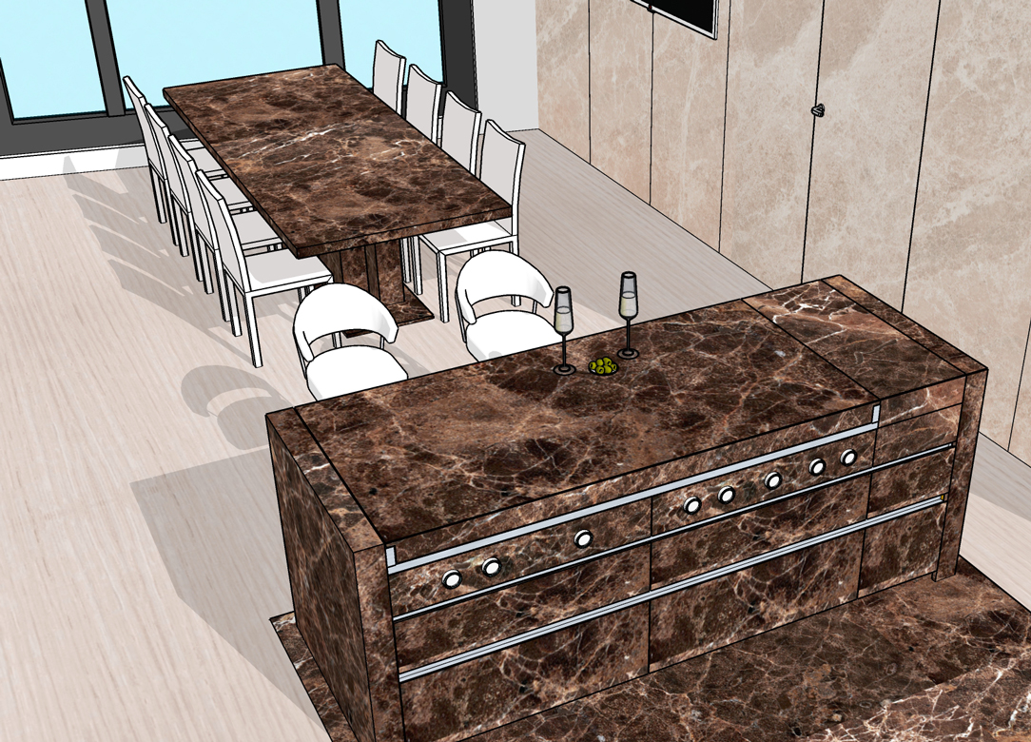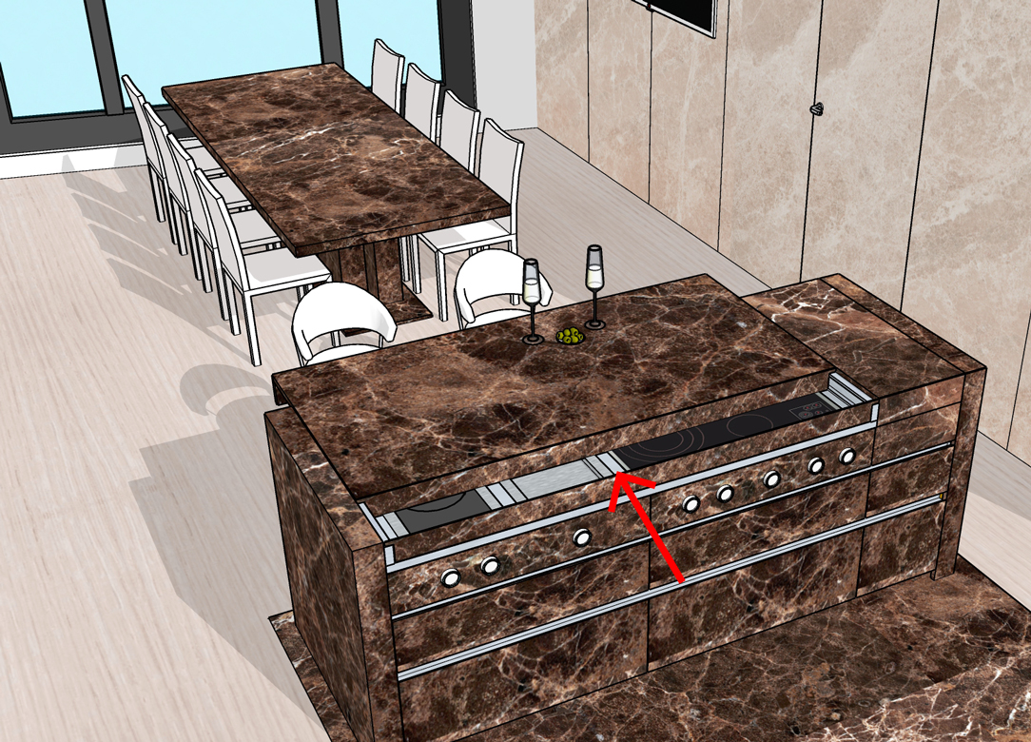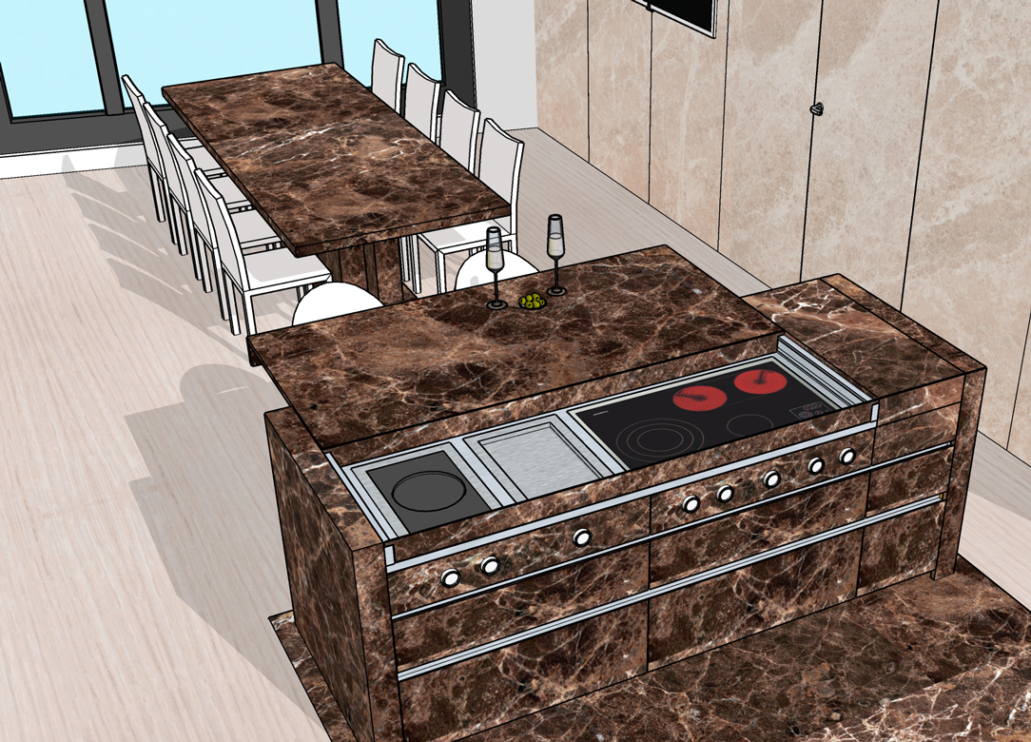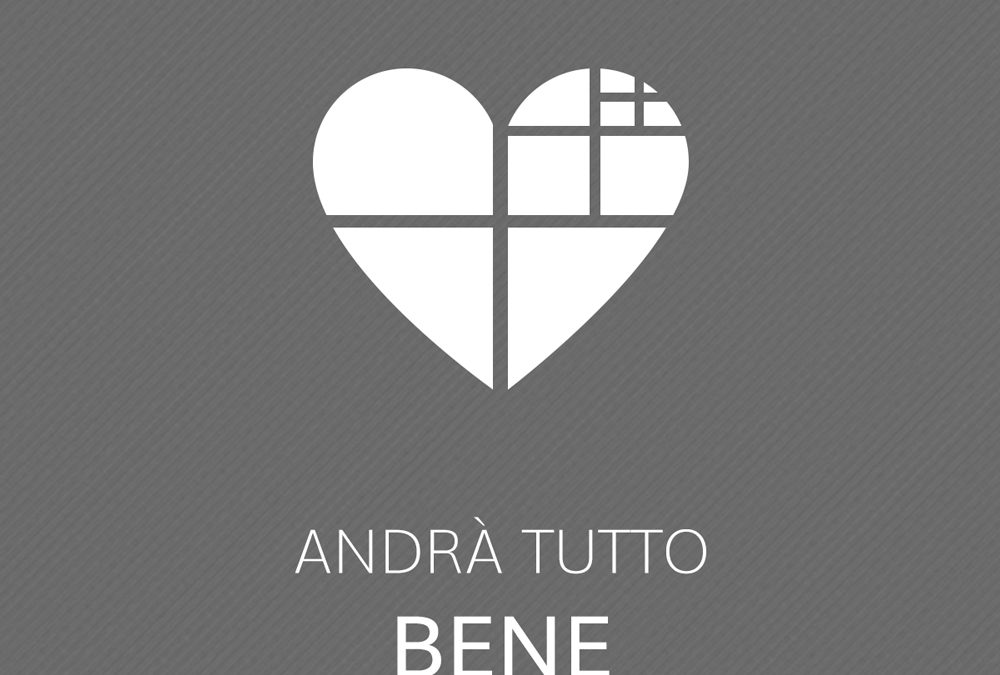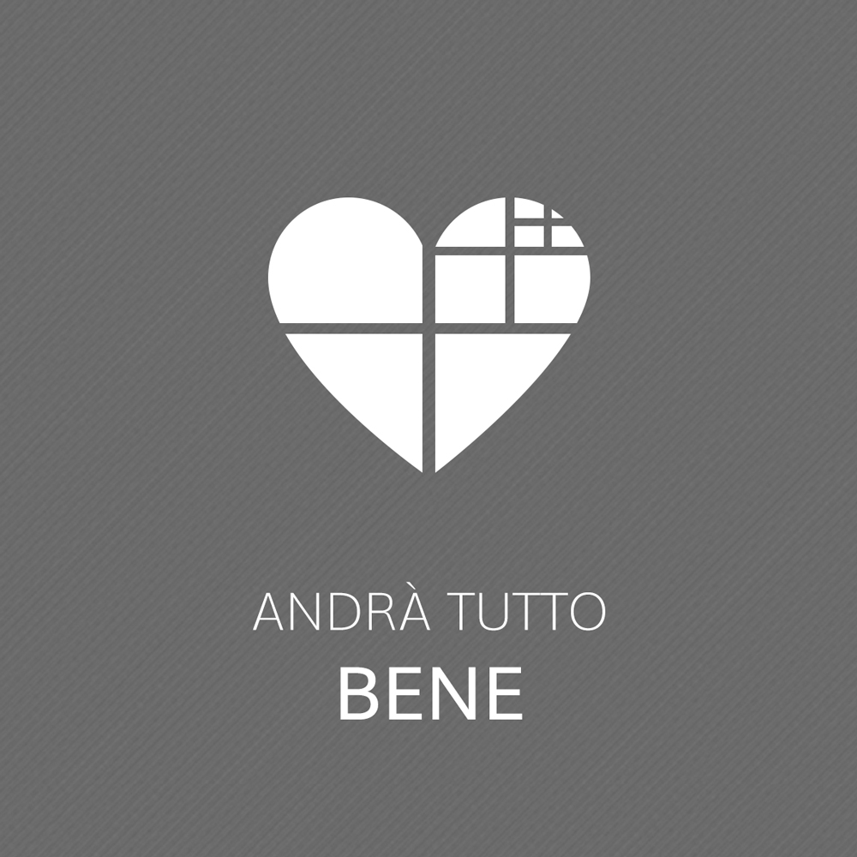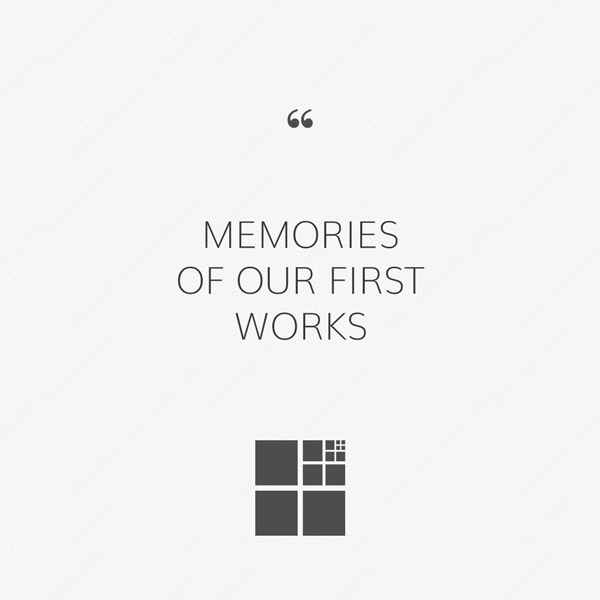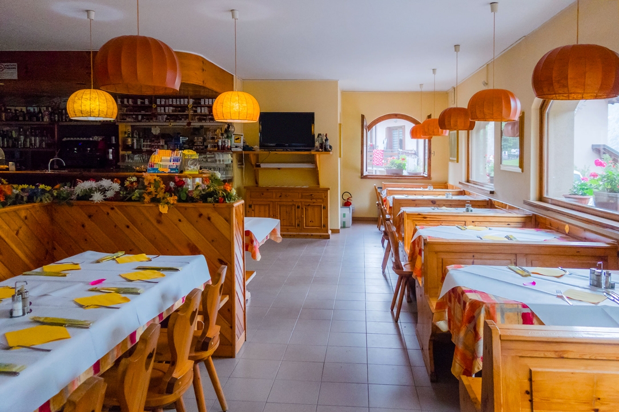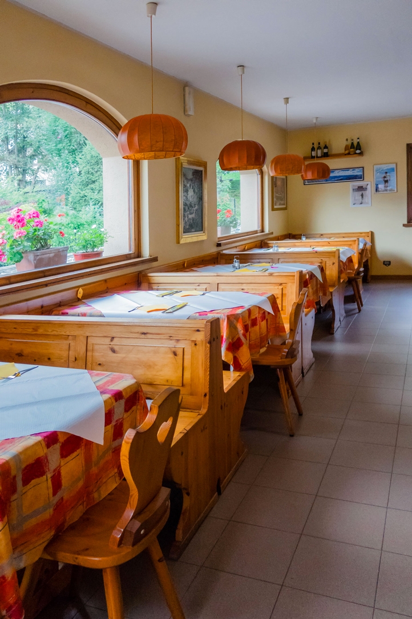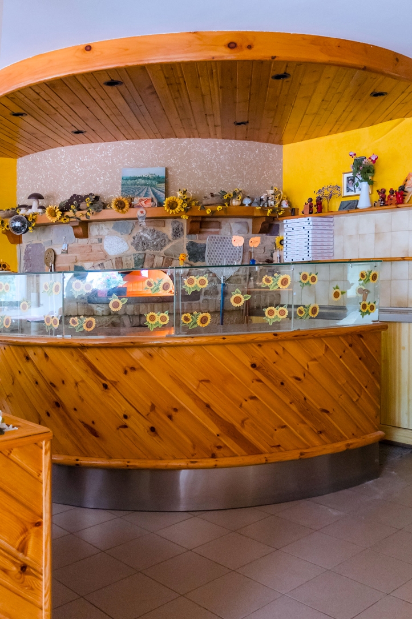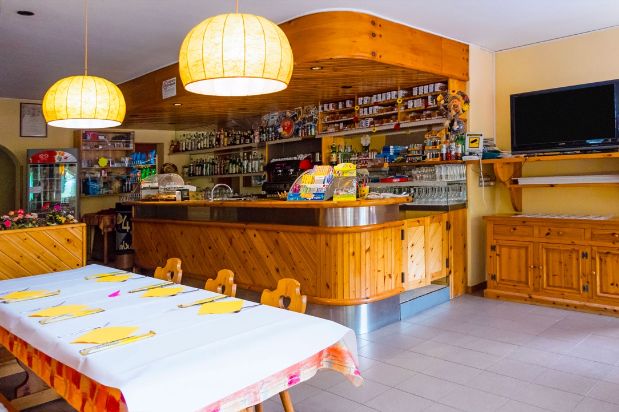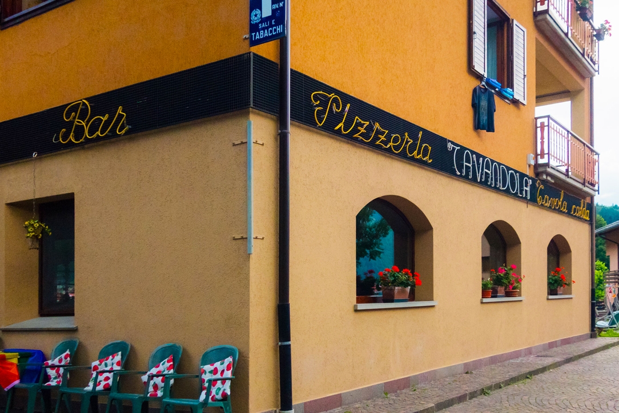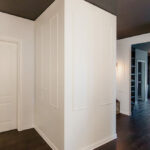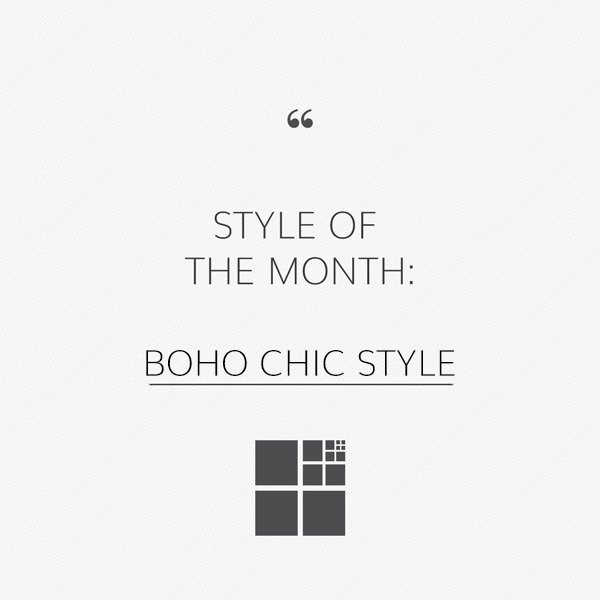
Boho Chic Style: a mix of vintage and modern
Very popular in recent years, the Boho Chic style is characterized by the combination of various other styles that flow into a balanced mix of furnishings. Since there are no precise guidelines, if not the freedom of spirit of its inhabitants, we must be very careful not to furnish the house in a chaotic and disharmonic way.
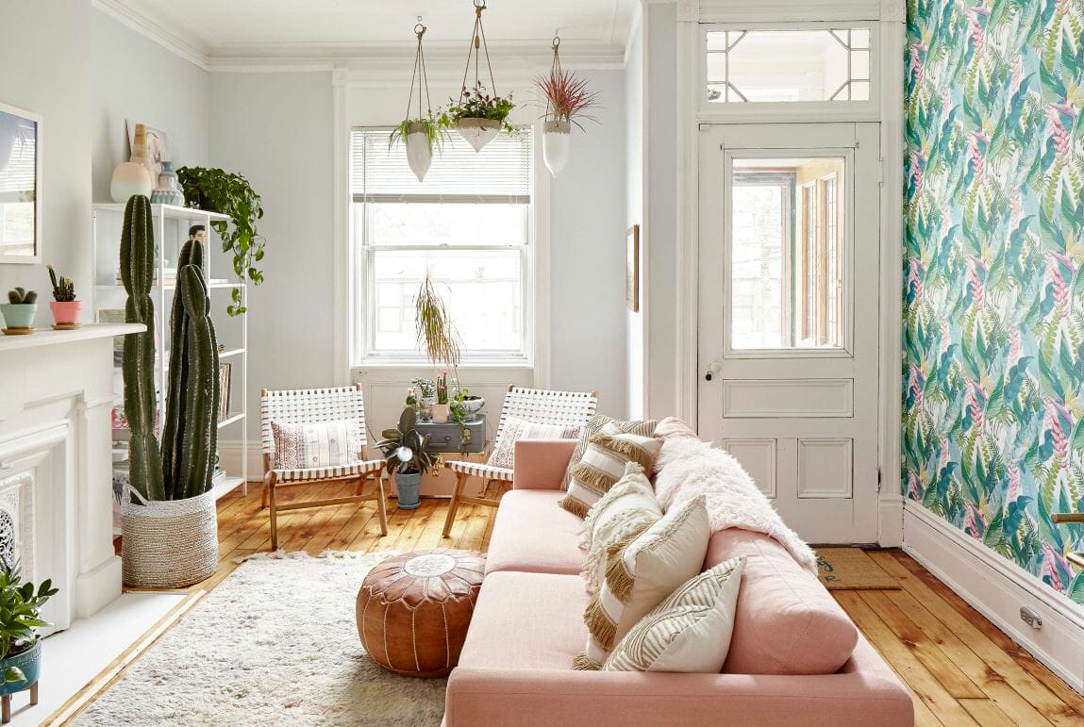
Entrance and living room in Boho Chic style.
The meaning of the word
There is a lot of talk about Boho Chic style, but what is the meaning of this term? Boho comes from the abbreviation of “Bohémien“, a French word born in the nineteenth century to identify the unconventional lifestyle of penniless artists, writers, musicians and actors of the major European cities, combined with the word “Chic” which indicates the modern trend to make even a style that was originally more rustic and natural elegant and refined. This expression took hold at the beginning of the millennium in the fashion world but soon merged into interior design as well. The Boho Chic style is an original combination of Nordic, ethnic, hippie and modern furnishings that everyone can interpret in their own way, also as regards the colors and finishes, different from each other and the unique pieces that distinguish it. Each space must tell the story of those who live there and the houses furnished in this style have some common points but they never resemble each other.
Vintage and unique pieces
A necessary element in this type of style is the recovery of antique or vintage pieces of furniture to be combined with other modern ones. The two eras in comparison give this cross-section of “timeless home” to the environment and each piece of furniture, each object and each decorative element contains a history and a personal and indissoluble bond with its owner. A Boho Chic home is constantly evolving, up to the filling of every available square meter. Thus an eccentric environment comes to life, made of unique colors and objects, travel memories and emotions.
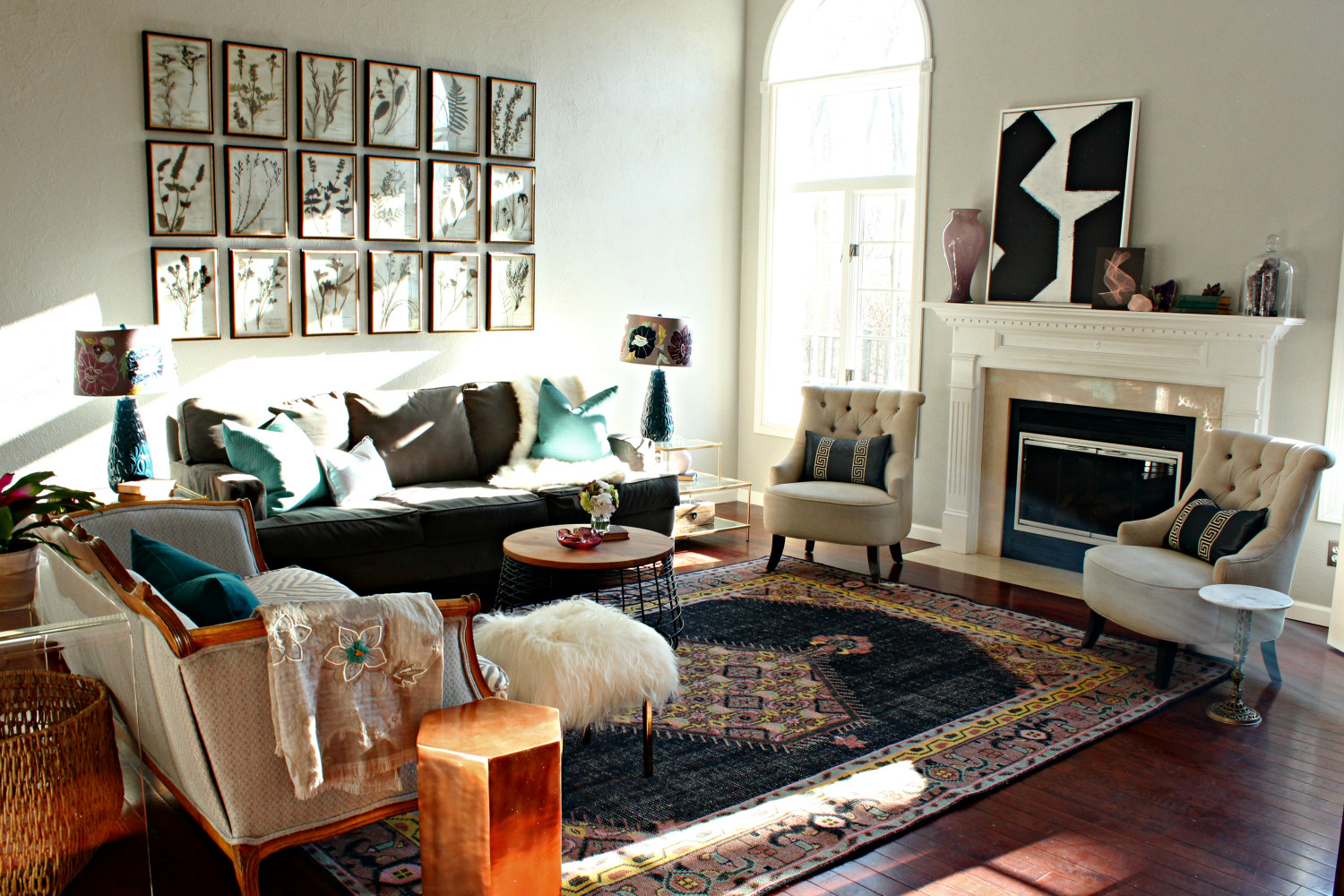
Boho Chic living room with antique sofas and armchairs, of different styles and eras.
Here are two images of a living room and a dining area that Modulor created in Parisian Bohemian style
Materials and Colors
The colors are strong and lively in the Boho Chic furniture, even if light and bright tones are preferable, especially for the walls that highlight the color of the furnishings and accessories, whose shades can range from the ivory of the curtains to the terracotta of the vases, green plants or the textures of carpets, cushions and chandeliers. Colors reminiscent of foreign spices, such as turmeric, paprika, cinnamon and saffron, are highly recommended, or in recent years the most popular themes for any wallpaper on the walls are jungle and tropical. Very important are also the fabrics, the velvets, the opulent or geometric patterns that recall countries such as Morocco and India and the woven wood of armchairs and sofas.
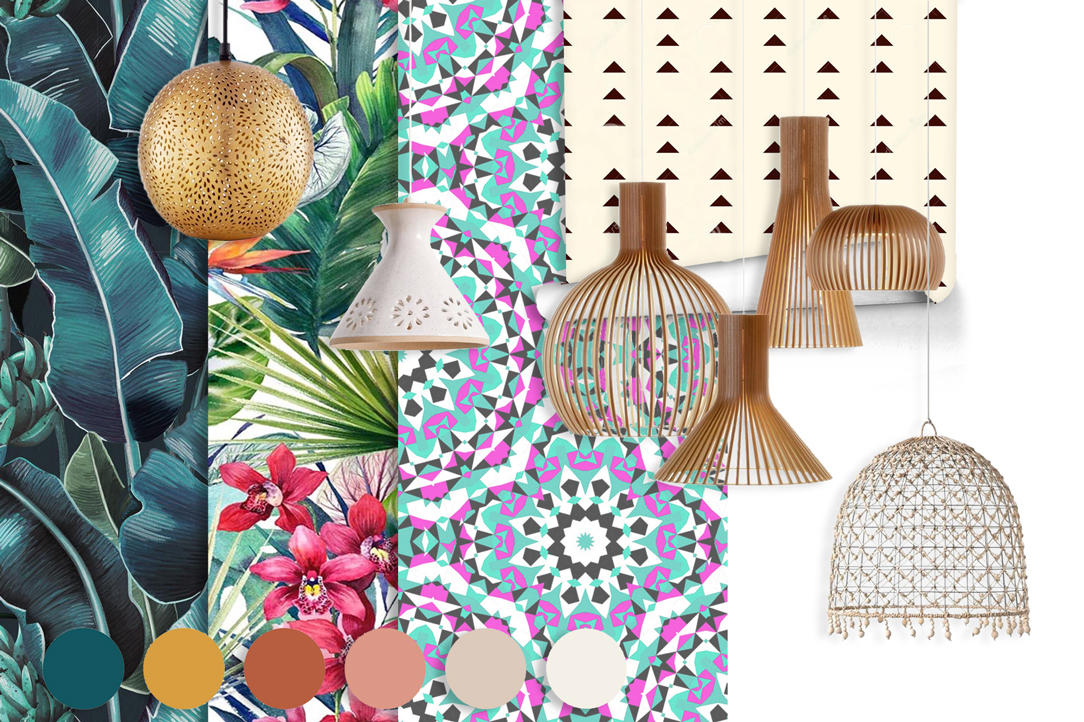
Wallpapers and natural colors are fundamental in the Boho Chic style.
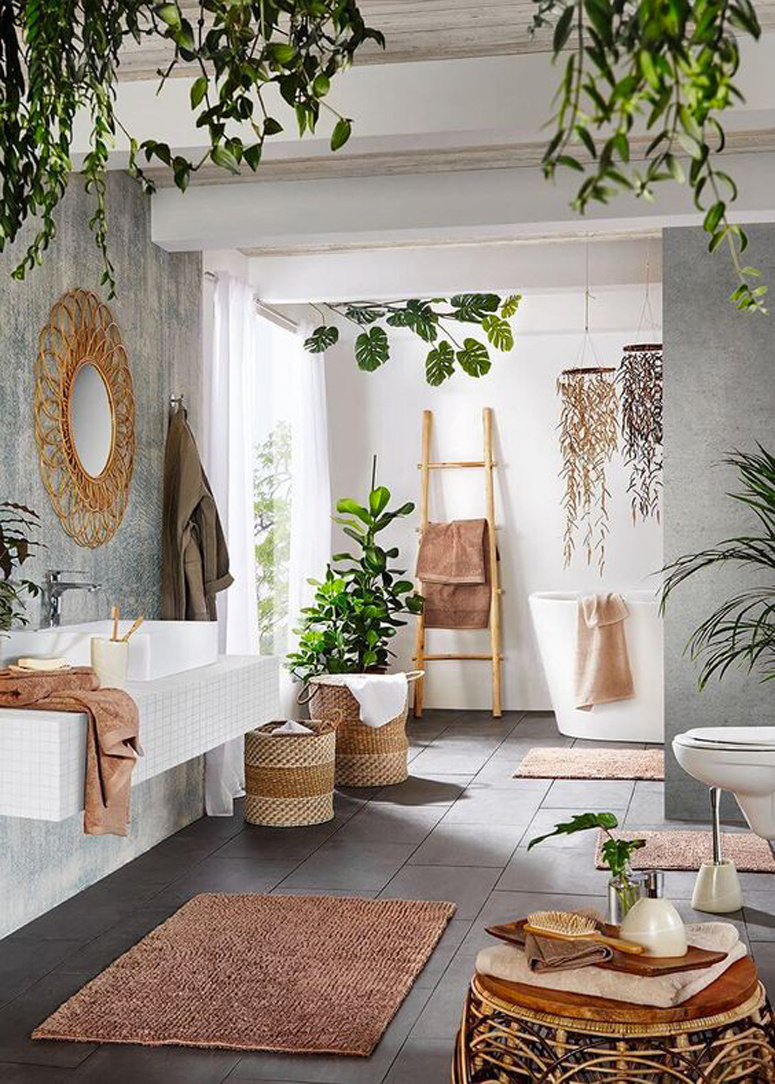
Bathroom with neutral colors, wooden elements and green plants.
Lights and Plants
Having a lively domestic vegetation is fundamental in the Boho Chic home, the insertion of plants, vases on the ground, wall and ceiling makes the house even more warm, welcoming and hippie. Plants can also be functional elements of the space in their function of separating the various portions of the home environment. Another fundamental element are the lights, which are not uniform and homogeneous as in modern furniture but are located in several parts of the environment and with very different characteristics, both in intensity and in type. The soft lights must not be missing and also the projection of textures on the wall through lanterns with geometries engraved on the surface.
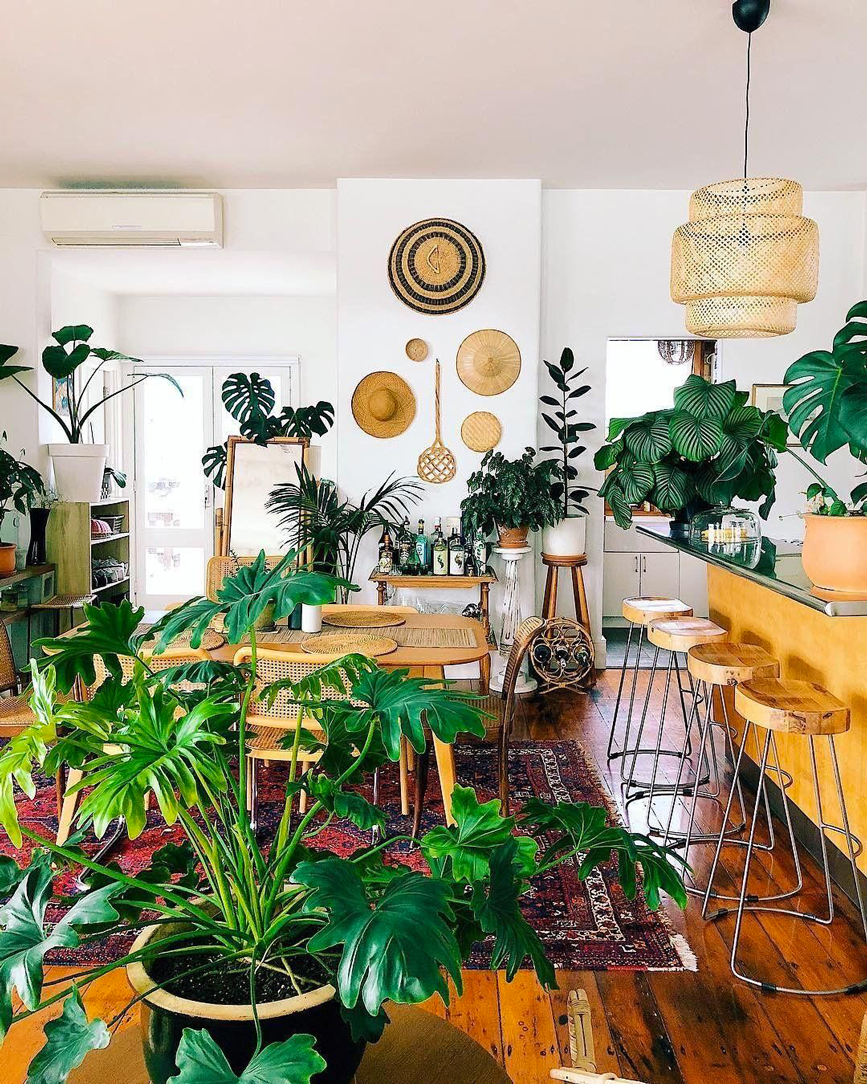
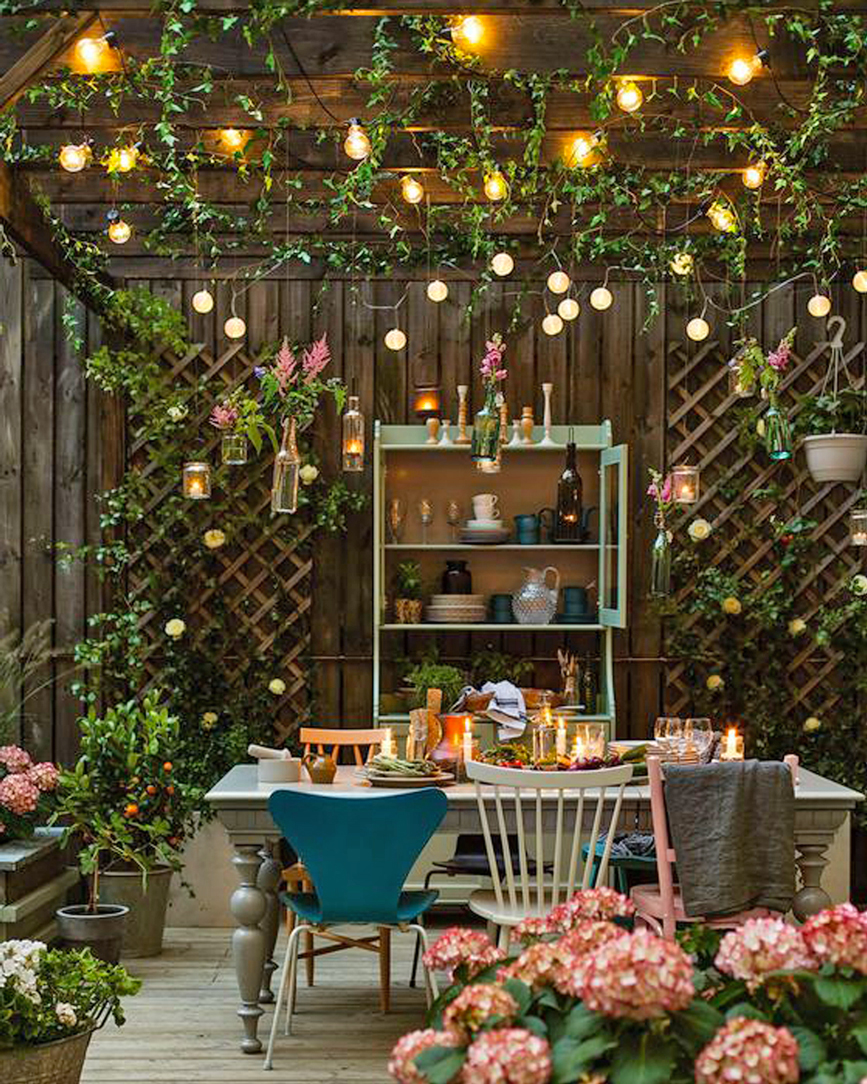
Lights and plants, undisputed protagonists of the Boho Chic style.
Oriental rugs, plants and decorations in these Boho Chic living areas, undisputed giants of Boho Chic style.
Those who choose the Boho Chic style love to travel, even if only with their thoughts and bring many cultures and souls into their home that make it a real cosmopolitan environment.

