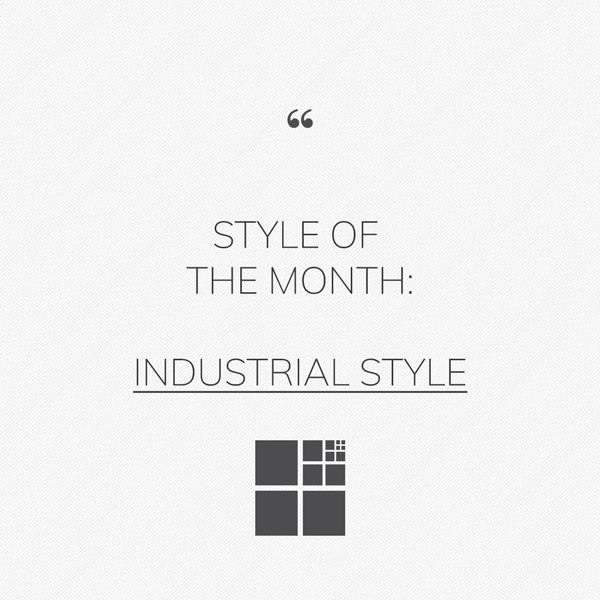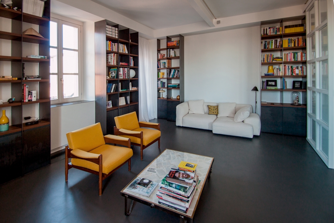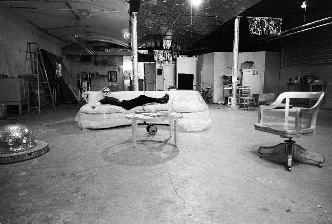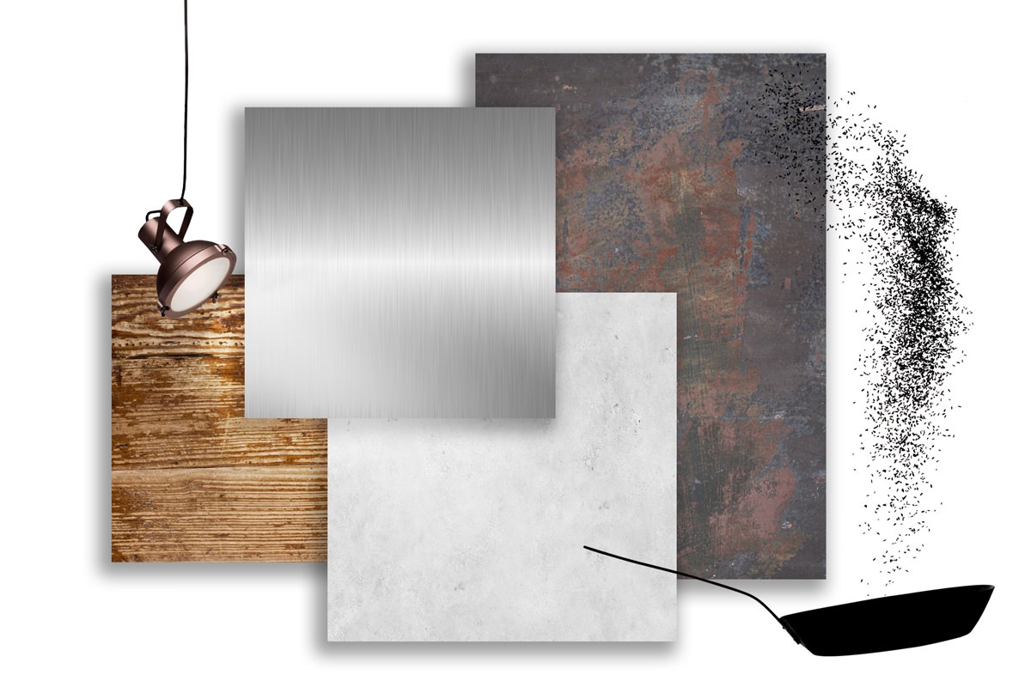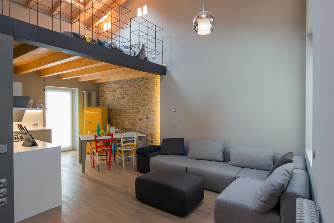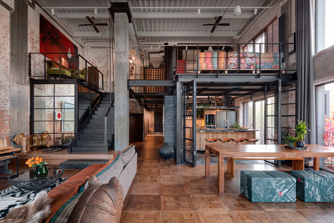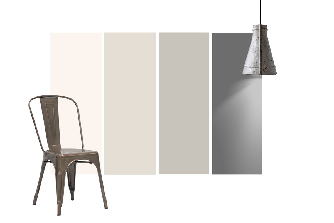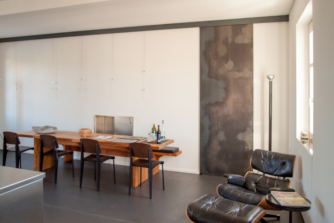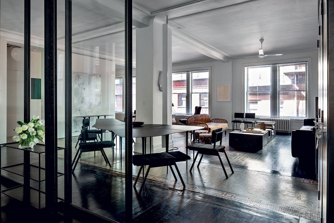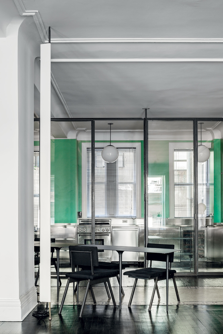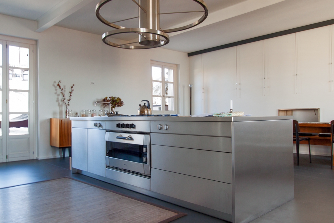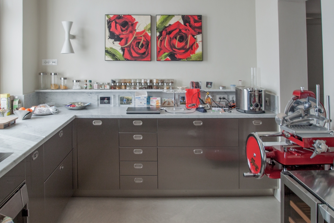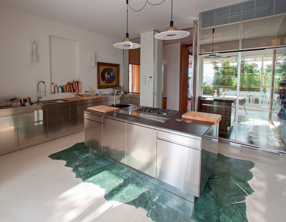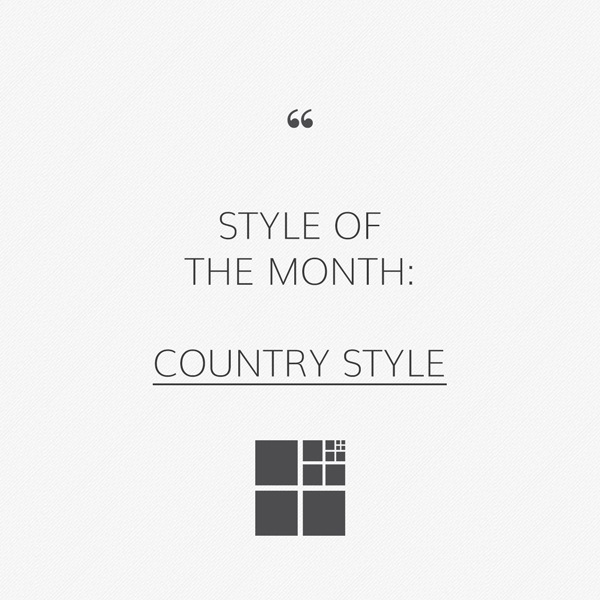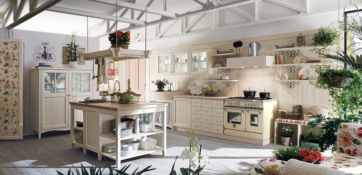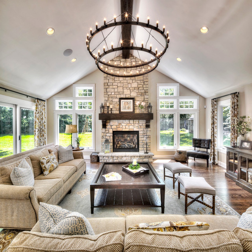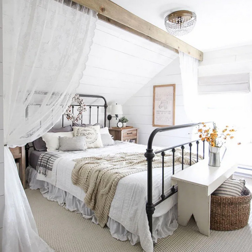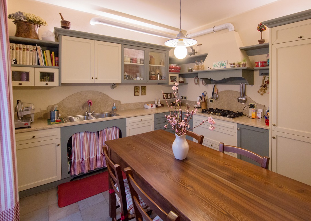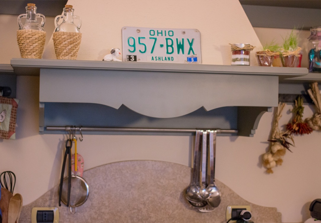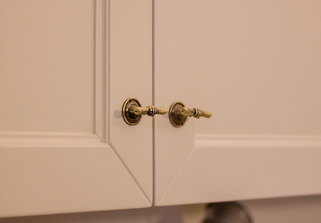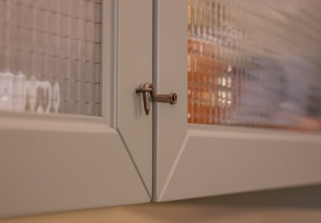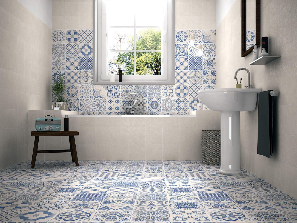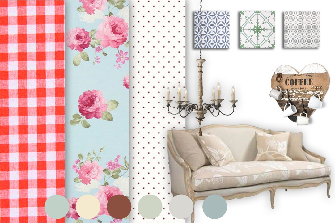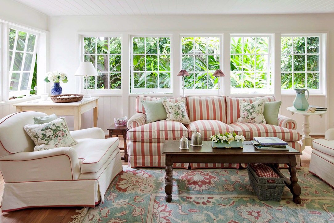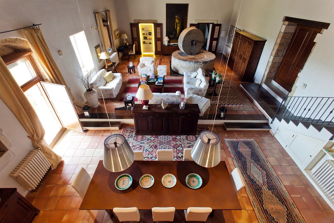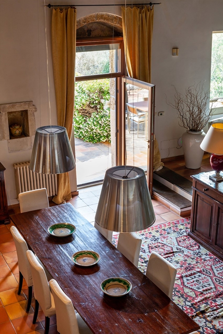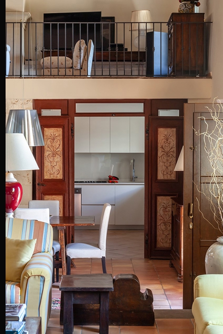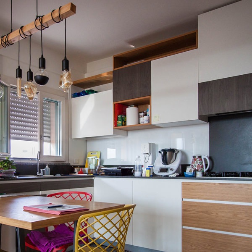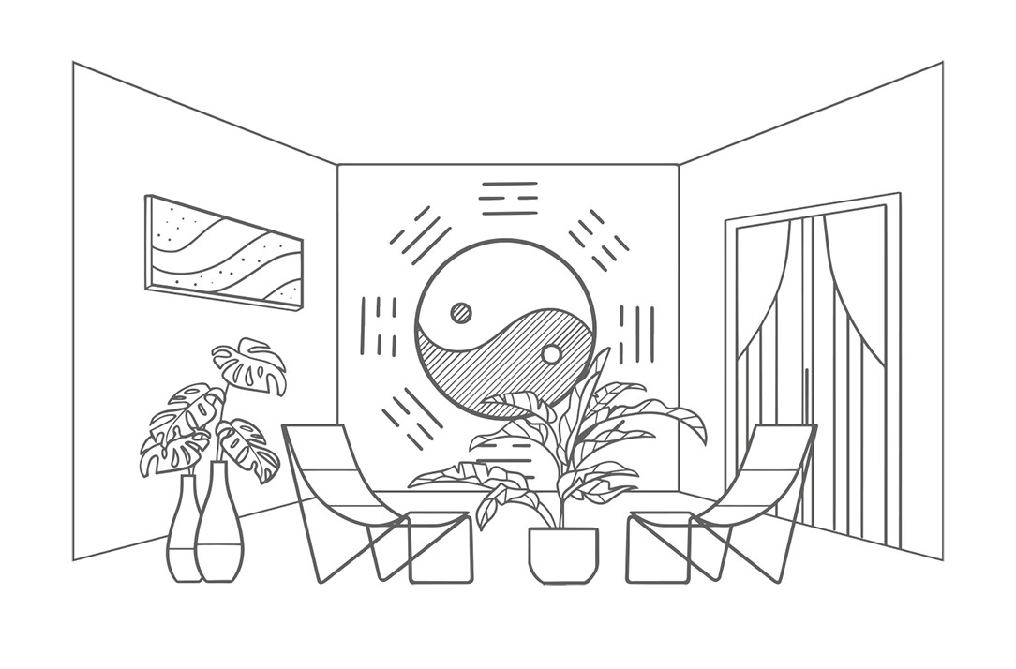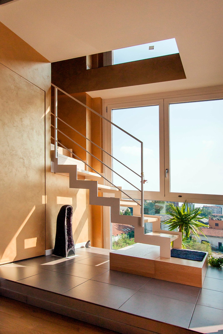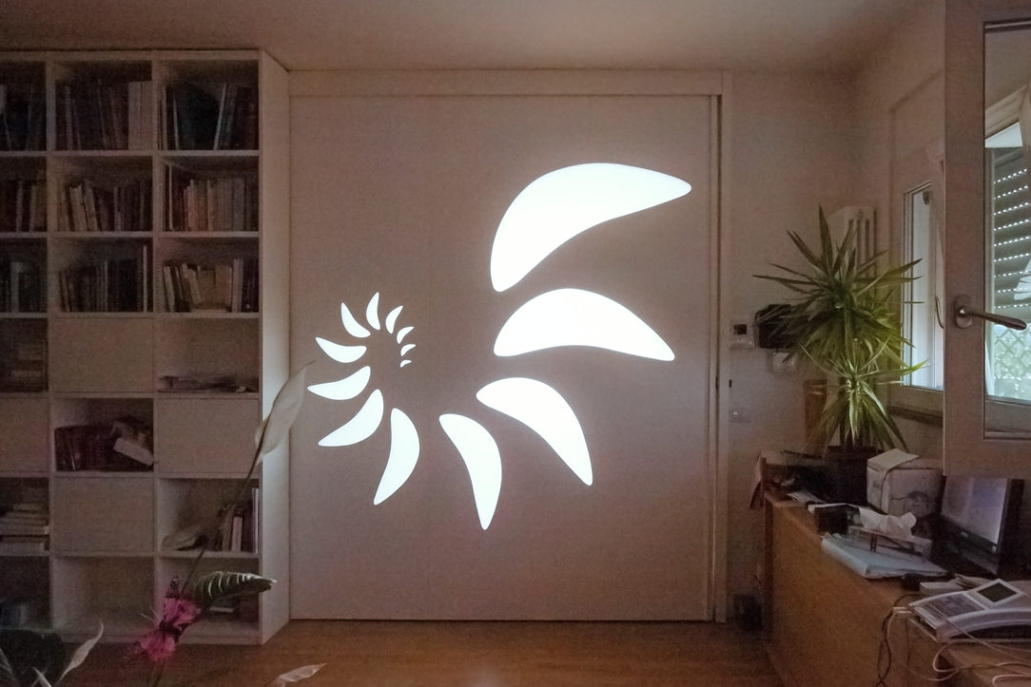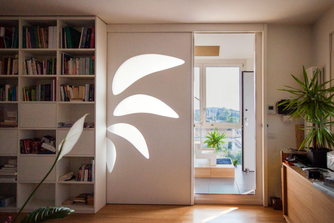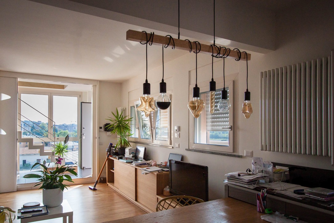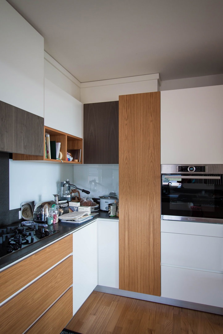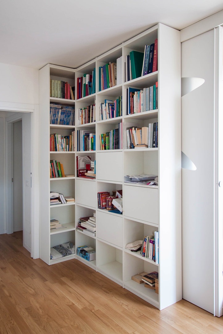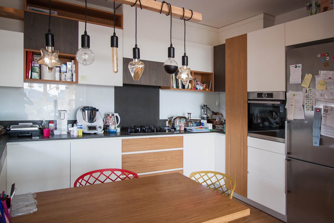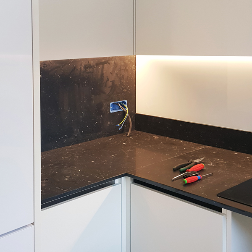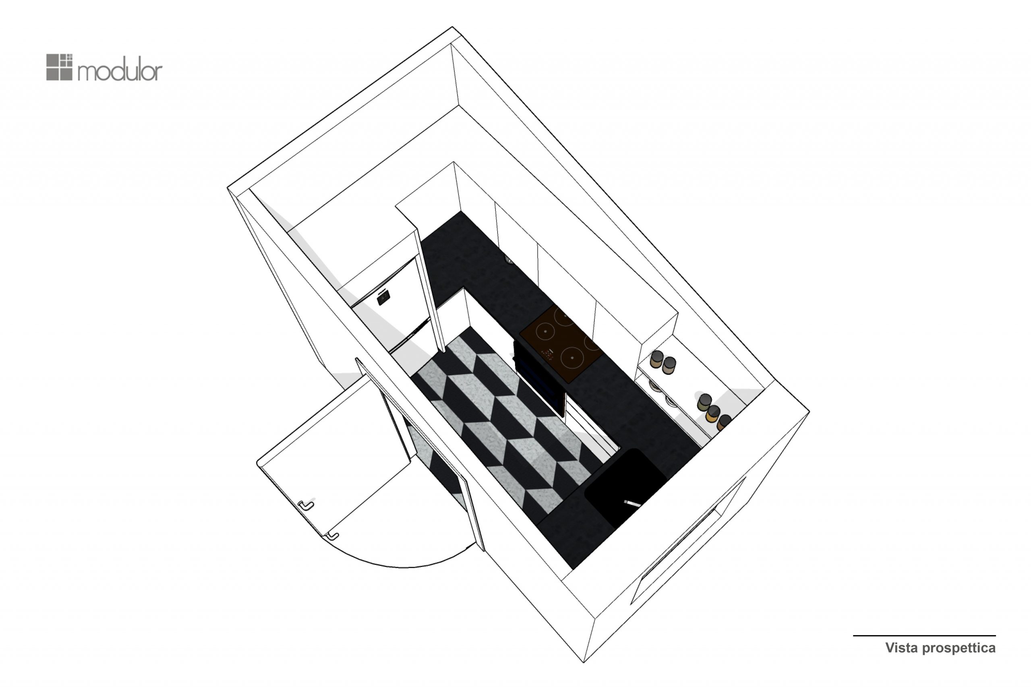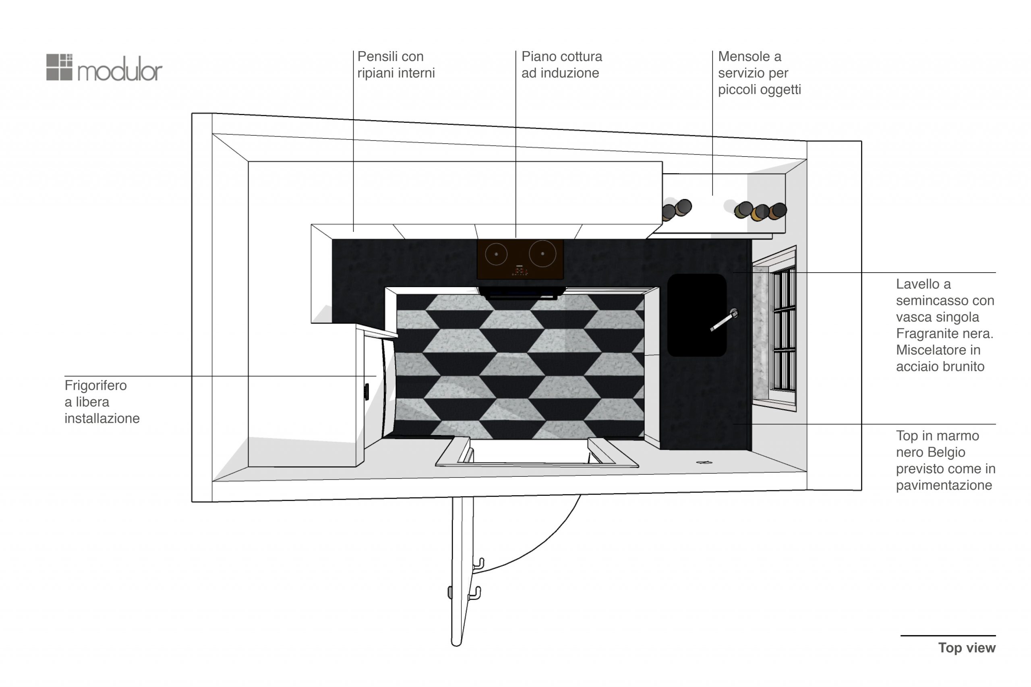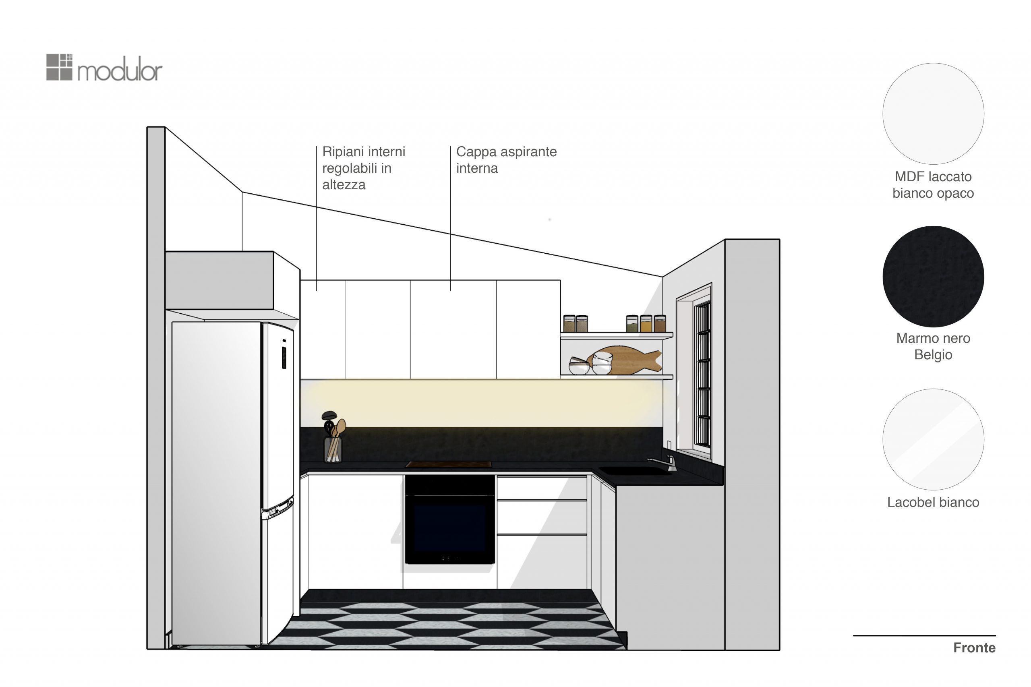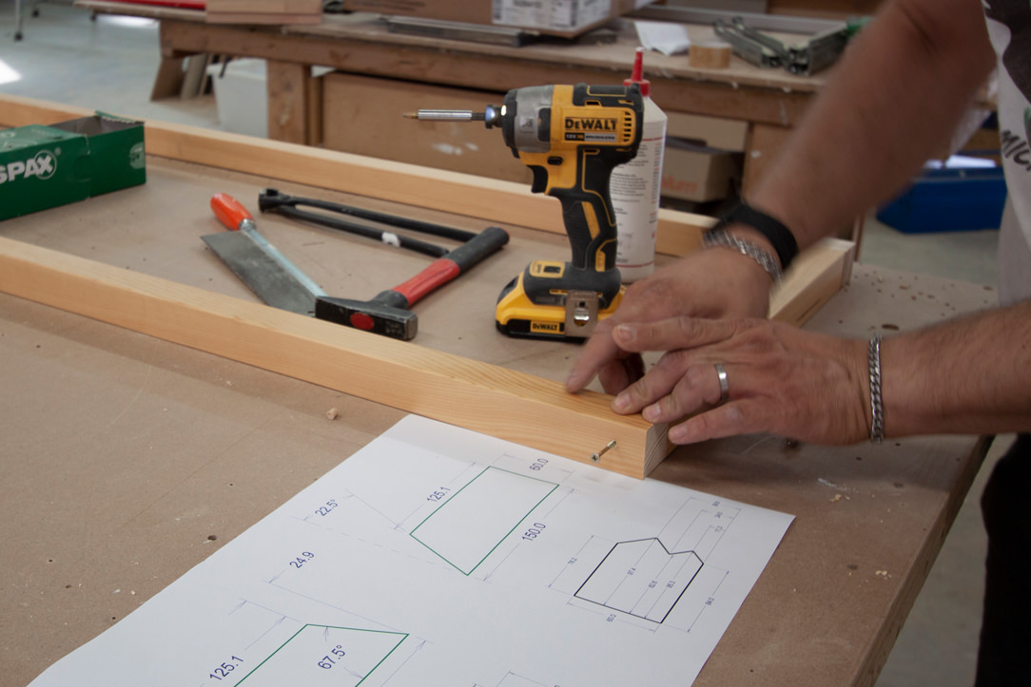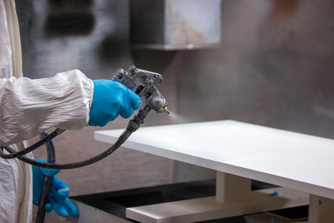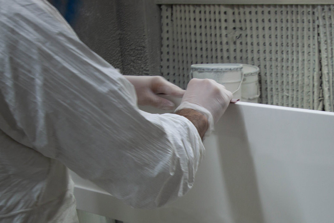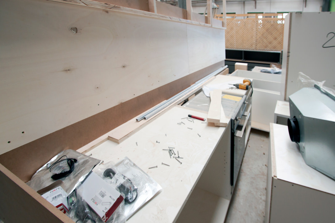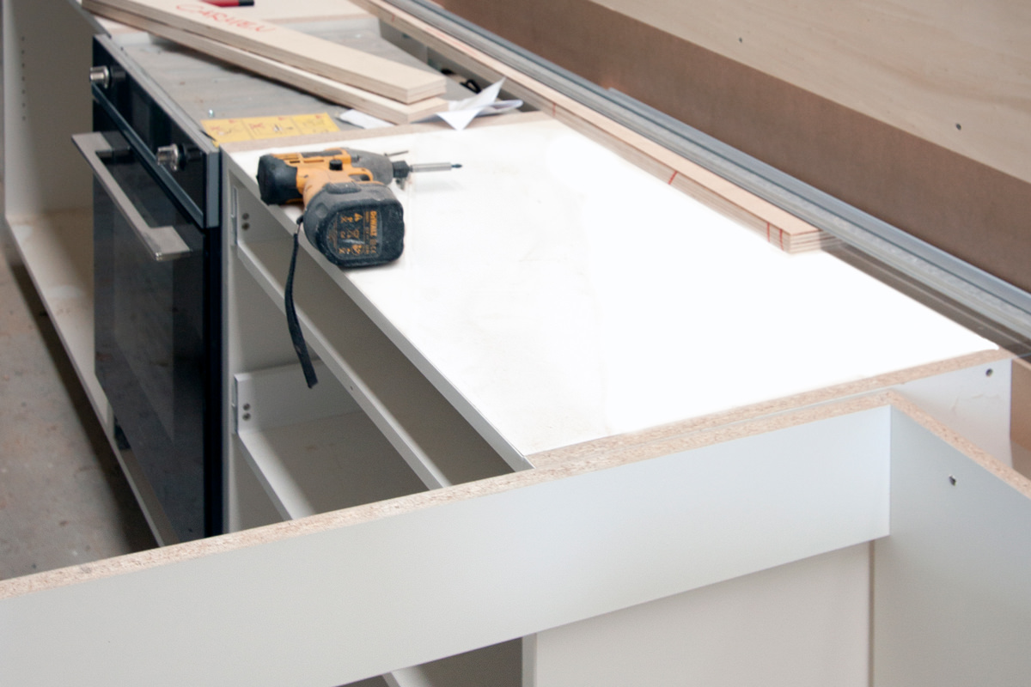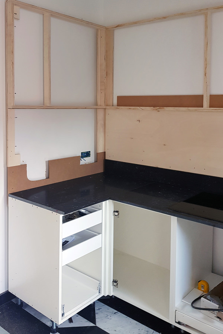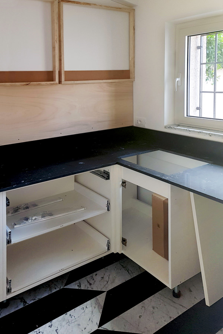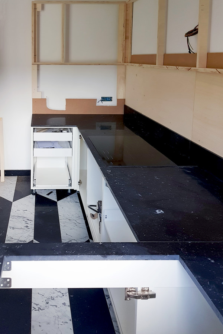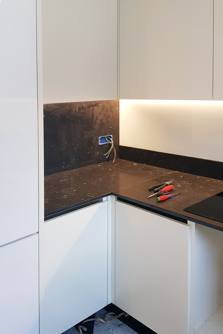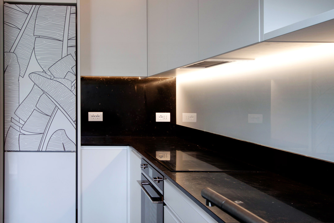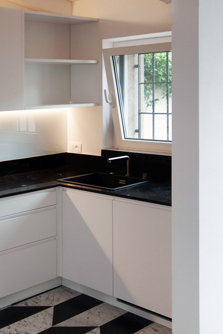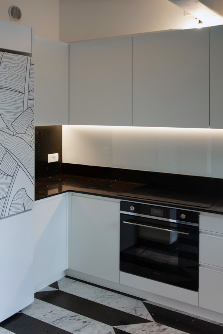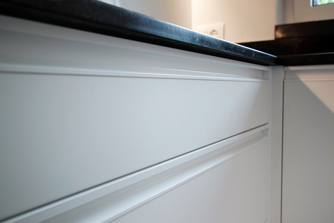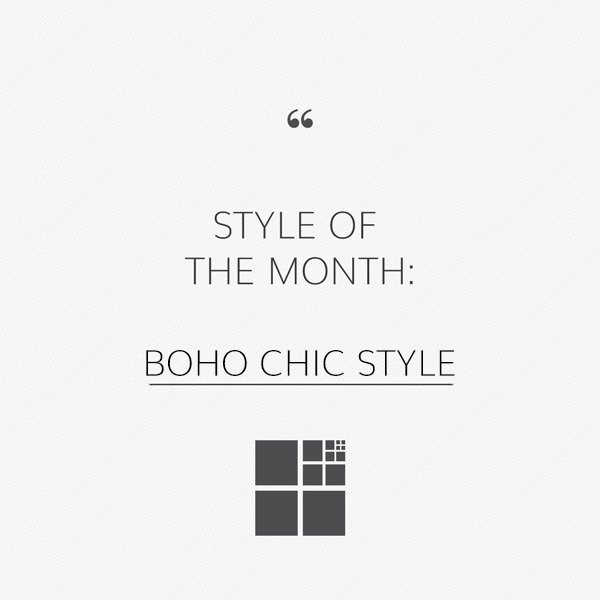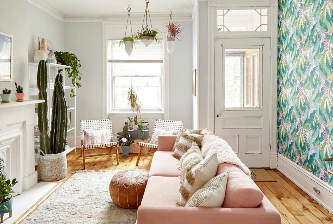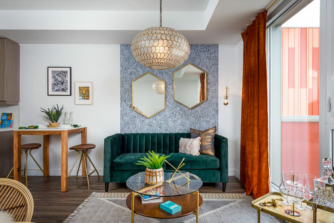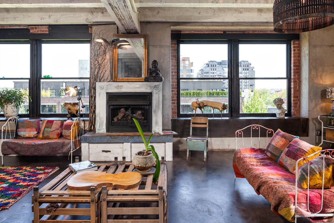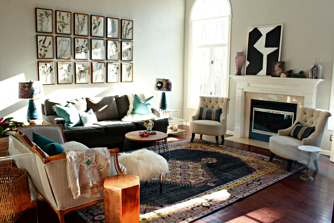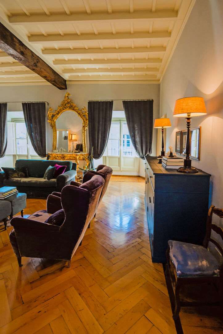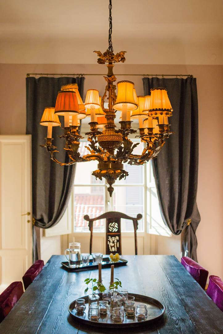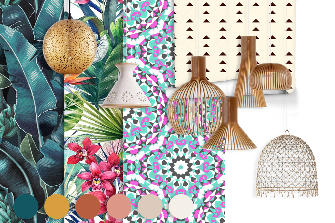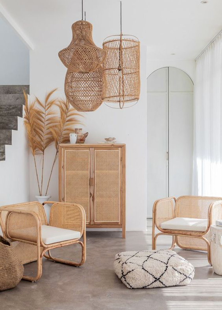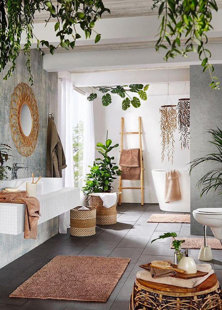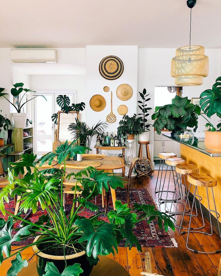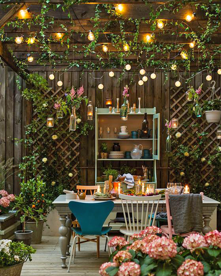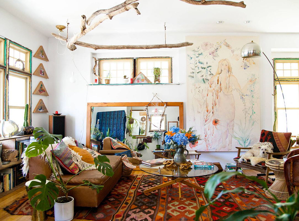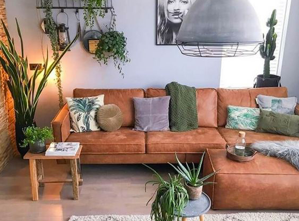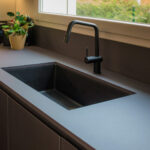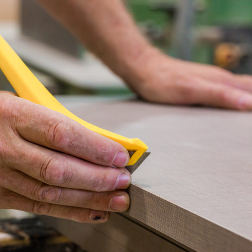
Adapting standar furniture with tailor-made solutions
Custom-made furniture and stardar products belong to two different worlds, bringing with them a large repertoire of solutions and projects. Each has great strengths and opportunities, but both also know their weaknesses. Sometimes it happens that these two worlds come into contact, helping and supporting each other. After all, it is well known: unity is strength!
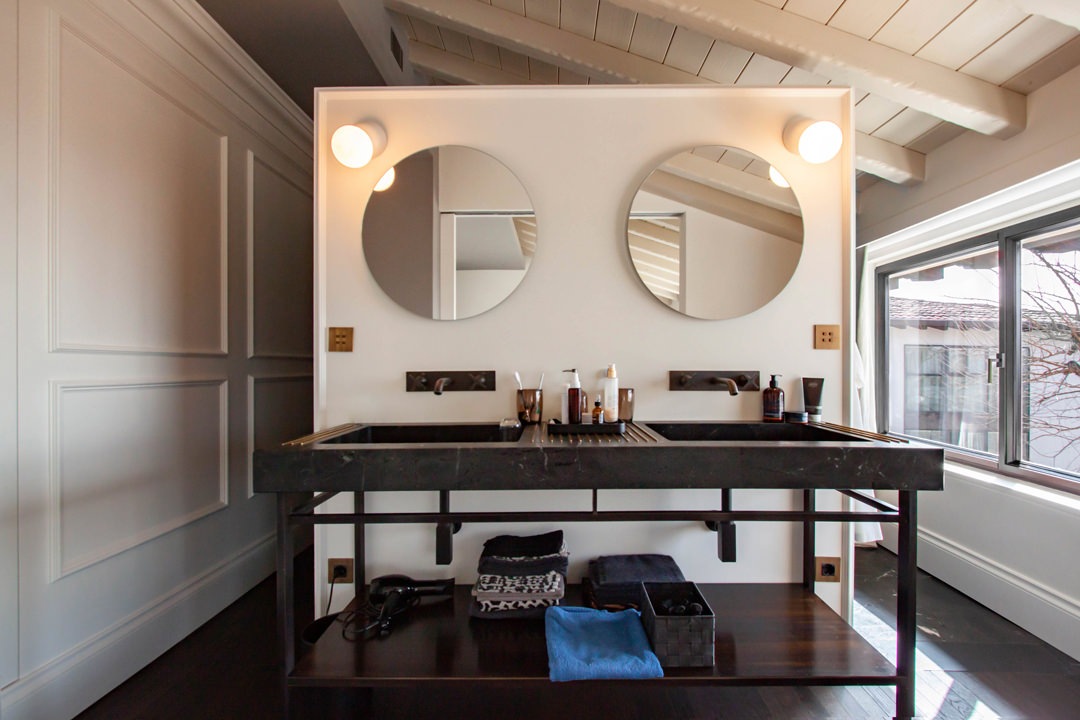
A master bathroom with elegant series furniture.
On the side, made-to-measure valances hide the support rails of the curtains
Standard and customed furniture: eternal rivals? Not at all!
It is common belief that standard furniture and custom-made solutions are ruthless competitors. Nothing true!
In fact, these are different realities that provide valid project proposals to customers, offering them a market capable of satisfying every request. Tastes, needs and desires of customers often interface with intrinsic constraints.
These include: budget limits, production restrictions, delivery times, availability and variety of alternatives.
Within the world of furniture design and production there are in fact an infinite number of secondary aspects that define the strengths, but also the limits of each company.
We can imagine the world of furniture as a range of parameters, at the extremes of which lie the cardinal principles of the two worlds.
On the one hand, standard furniture at super cheap prices capable of destroying any competitive market.
Its philosophy is certainly linked to a democratization of design that exploits large industrial production to contain prices and make its products accessible to all.
At the opposite end, a niche market, linked to the concept of “exclusivity”, chosen for its impossibility of identical reproduction and the opportunity for customization.
The choice of this type of furniture is linked to a feeling of privilege in its availability.
Between these two opposites there are the infinite number of companies that experience design on a daily basis.
Embracing the entire range of the market in this sector would be impossible and counterproductive, leading to poor results both for the manufacturer and for the customer himself.
It necessarily follows a specialization in the type of products and an identification of the reference target.
Precisely for this reason, standard furniture and tailor-made solutions cannot be considered competitors because they embrace different philosophies, targets and production systems. Their relationship is instead collaborative and mutually supportive, making the most of the potential of each party.
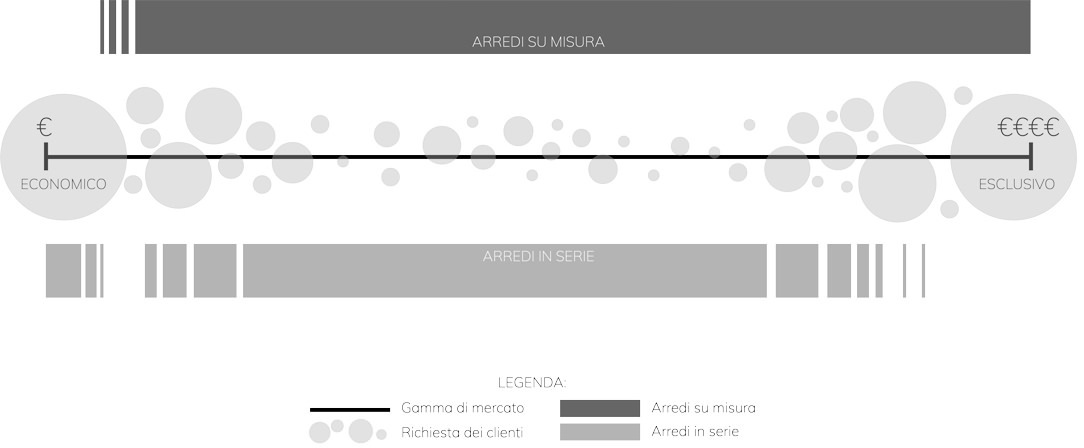
Potential and constraints of standard products
One of the main advantages of series furniture is the vastness of the market to which they belong.
This makes it possible to satisfy the tastes of each customer, providing a wide choice of solutions and variants. To this is added an economic advantage deriving from the optimization of production.In fact, by exploiting the industrial production and the repetition of the pieces, it is possible to optimize the production phase in the best possible way, managing to contain costs. This also implies an ever more careful precision and improvement of the single elements.
On the other hand, this specific reproducibility limits the scope for intervention and customization. The world of mass-produced furniture works in reproducible and combinable “modules”.
Customization consists in knowing how to combine the individual elements and organize them in a different way, but it certainly does not allow for specific product customization as in custom-made furniture.
So here are island, peninsula or monobloc kitchens that take on different shapes depending on the environment in which they are inserted.
However, these find their first obstacles when there are architectural constraints or special requests from customers.
Customization does not cover all levels of furniture reading.
This is where bespoke design comes in, offering its attention to detail and custom design.
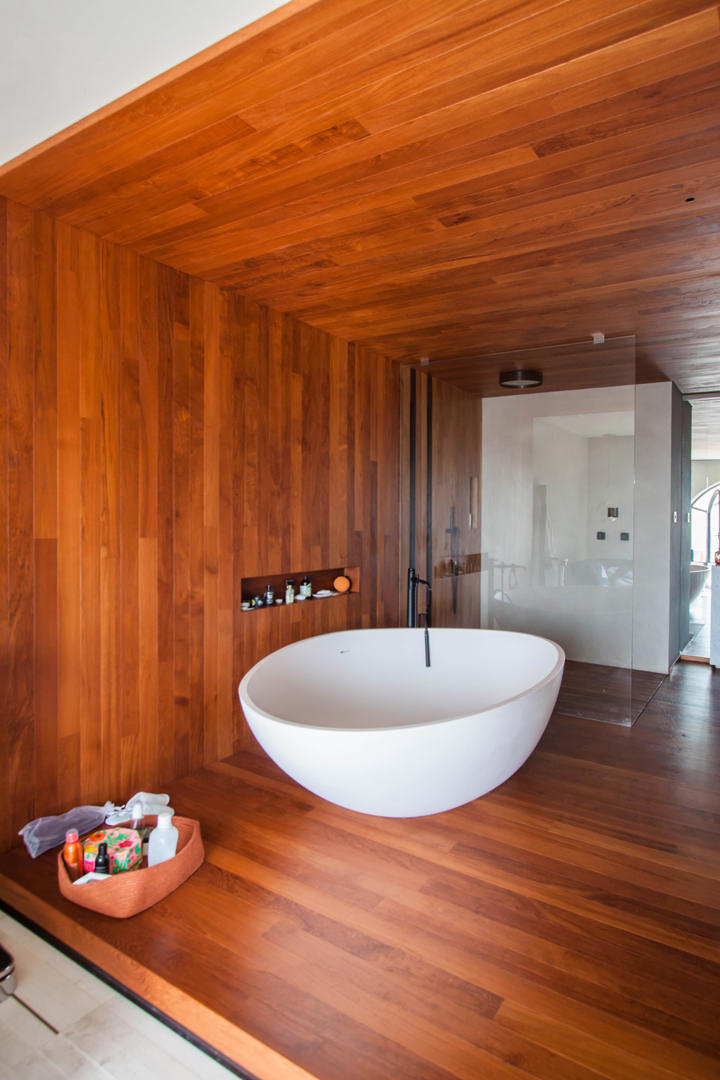
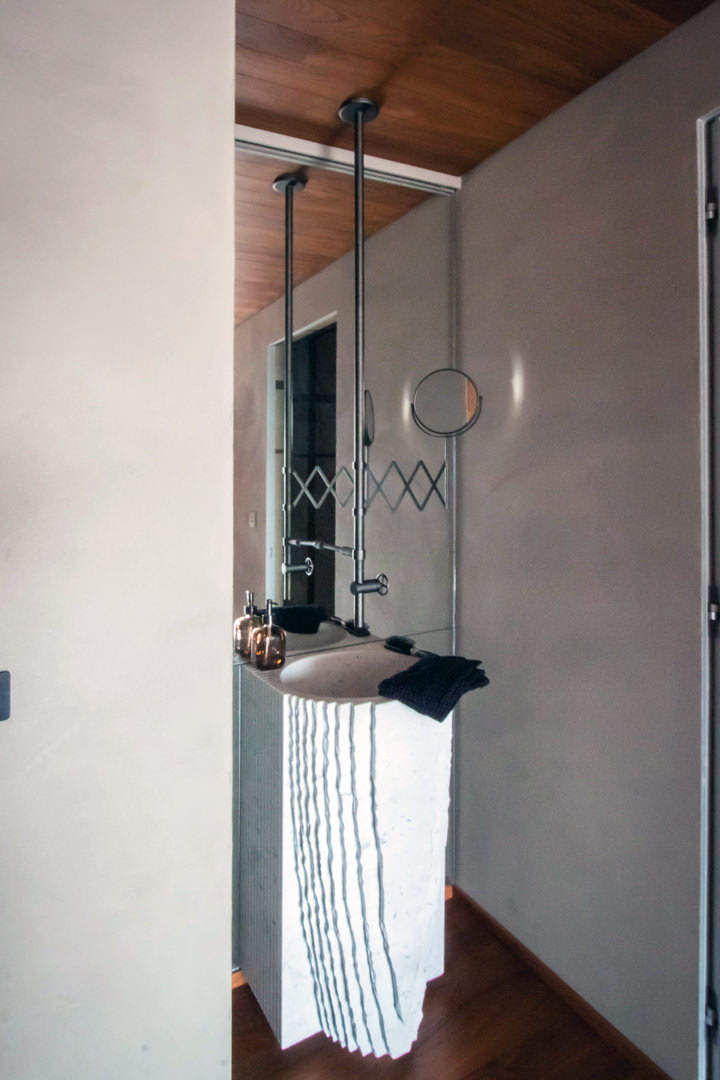
When standard and customed furniture meet each other: a full-height shaped mirror fits into a SPA context with scenographic furnishings from important manufacturers
Works of tailor-made workmanship: a contemporary style kitchen
Where the supply of standard furniture reaches its limit of customization, the flexibility and spirit of adaptation of bespoke furniture comes into play.
An excellent example of this, is this luxury-style house distributed over three levels.
The maintenance and collaboration with Modulor involved different rooms.
First of all, the kitchen, consisting of a wall equipped with full-height doors on the right side of the access and a central island with a design hood. Precisely in this last element, the volumetric composition of the furniture provides a large surface that can be used as a worktop, but it prevents its use of meals.
In fact, by equipping the worktop with doors and lower drawers, it could not be used as a support surface for quick meals, as it did not provide adequate space for the user’s seat.
Finding tailor-made solutions in this example meant creating a lateral niche in the volume of the island. In this way, even with a not very wide depth, it was possible for customers to find the right space to sit comfortably while keeping their legs perpendicular to the structure. A comfortable snack bar for 2/3 people that does not give up on a work surface and support surface.
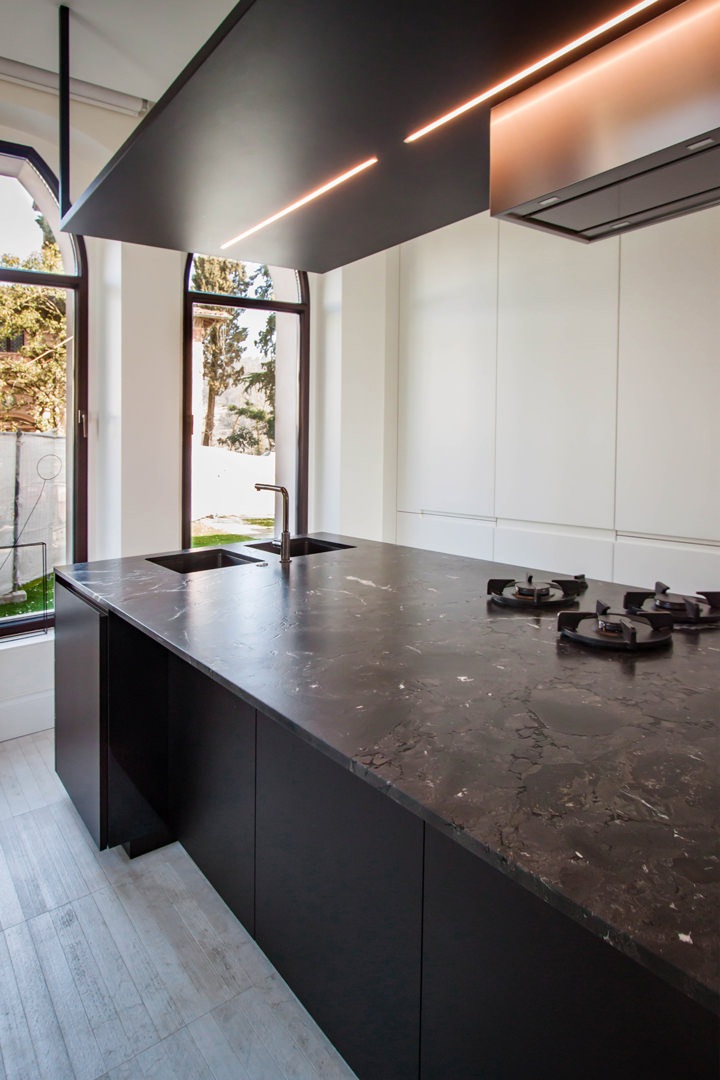
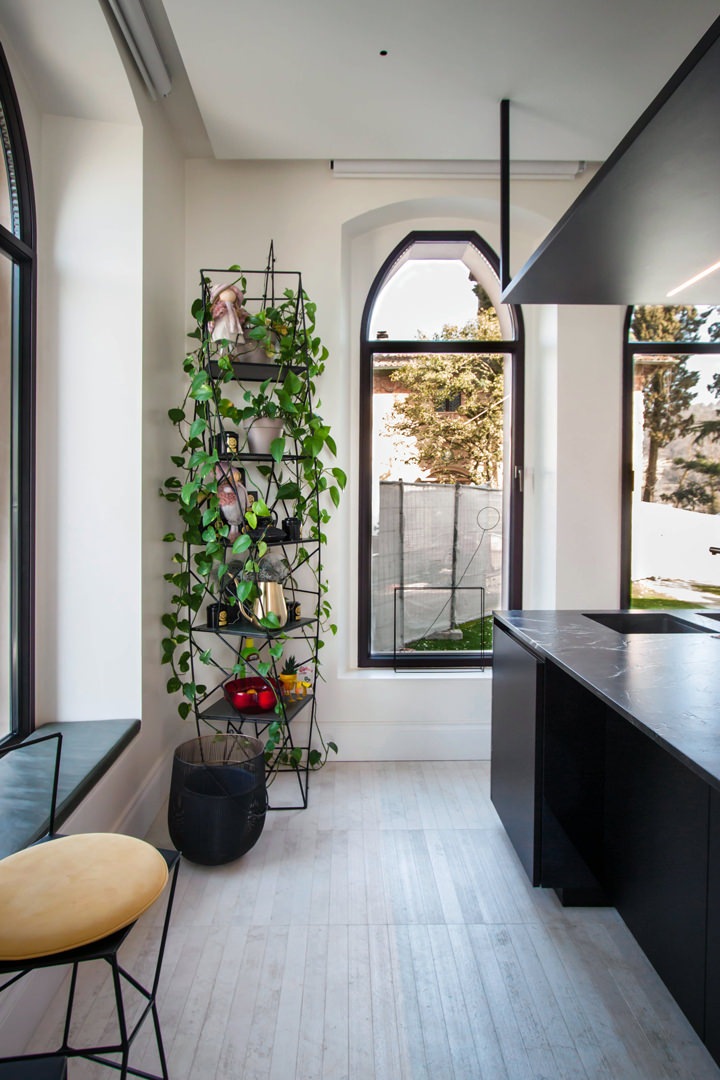
An important island kitchen modified with tailor-made solutions: a niche has been created in the lower volume in order to use the worktop also as a support point for the consumption of quick meals
The sleeping area between secret passages and princess bedrooms
Even in the sleeping area, custom-made design has found ease to express its experience and personalization.
The classic-style bedroom is characterized by the presence of an important bed with drapery and padded headboard with a fairytale look. Taking advantage of a lateral architectural niche, a desk with wall unit and shaped shelves was inserted in order to make it an integral part of the spatial configuration.
The custom-made desk top is accompanied by a chest of drawers with bands that also acts as a load-bearing element.
This is accompanied by a wall unit with a molded door and shelves in matt white lacquered MDF that reflect the boiserie.
Even the bedside tables take up the style of the bedroom with handles in customed sheet metal in the shape of butterflies.
The side service bathroom illuminates the room with a glossy white tile wall cladding, crystal shower and pedestal sink with custom wall mirror.
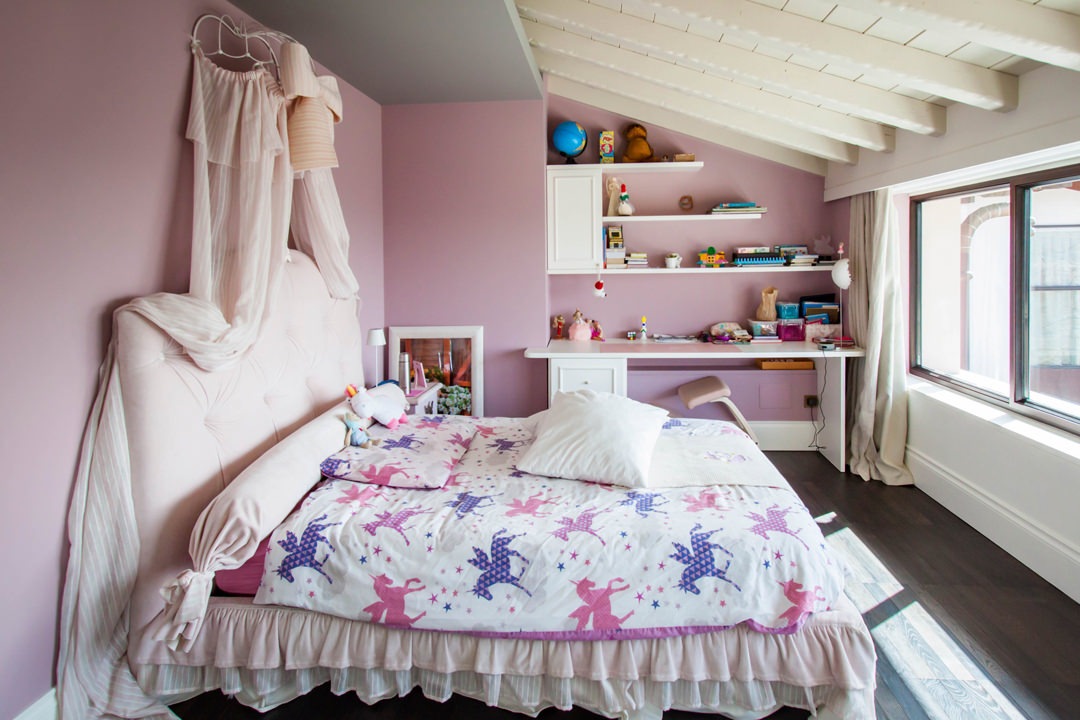
Every princess’s dream bedroom hosts an important bed with drapery and padded back
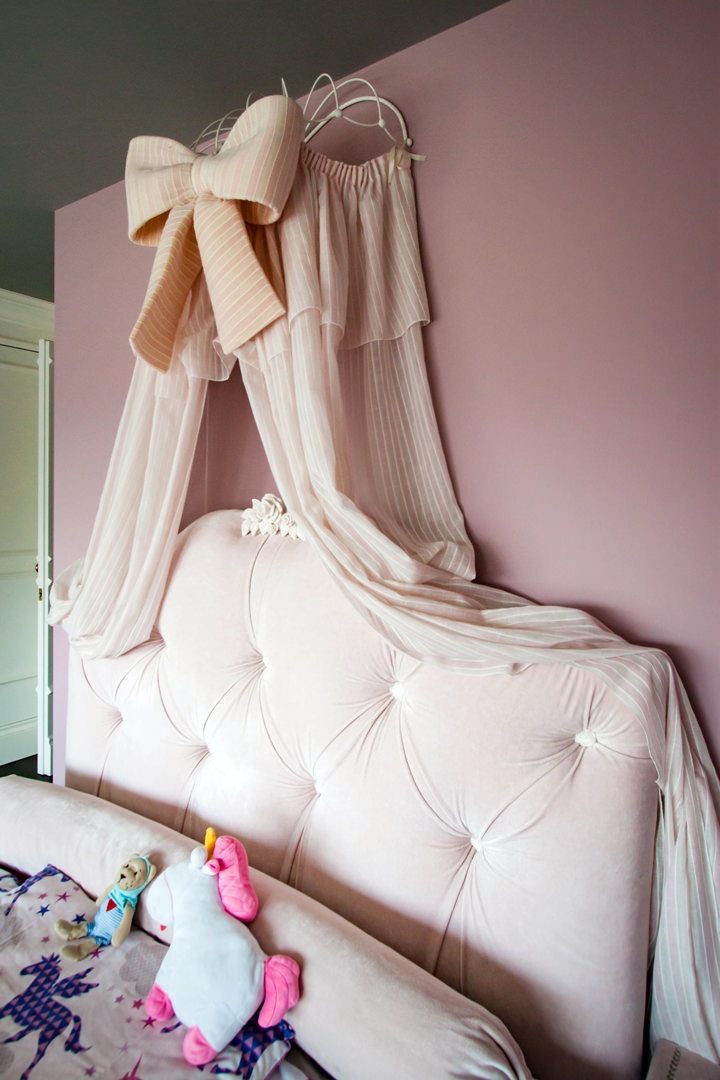
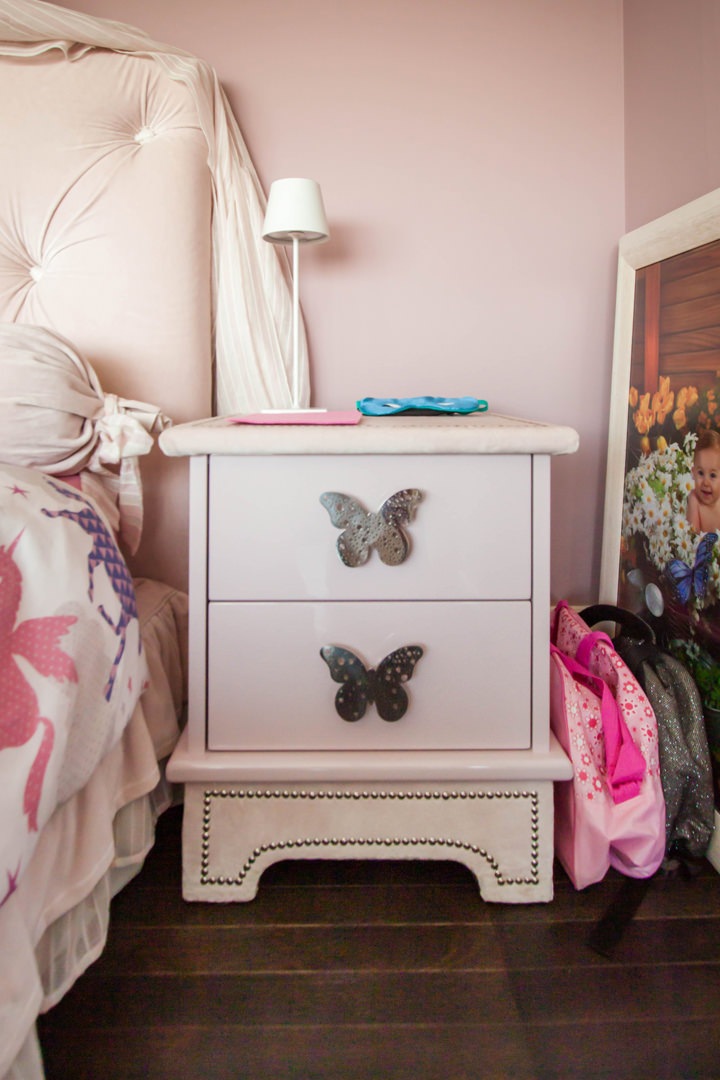
Details of a small bedroom from large-scale distribution: upholstered draperies and backrests perfectly match bedside tables with shaped sheet metal handles
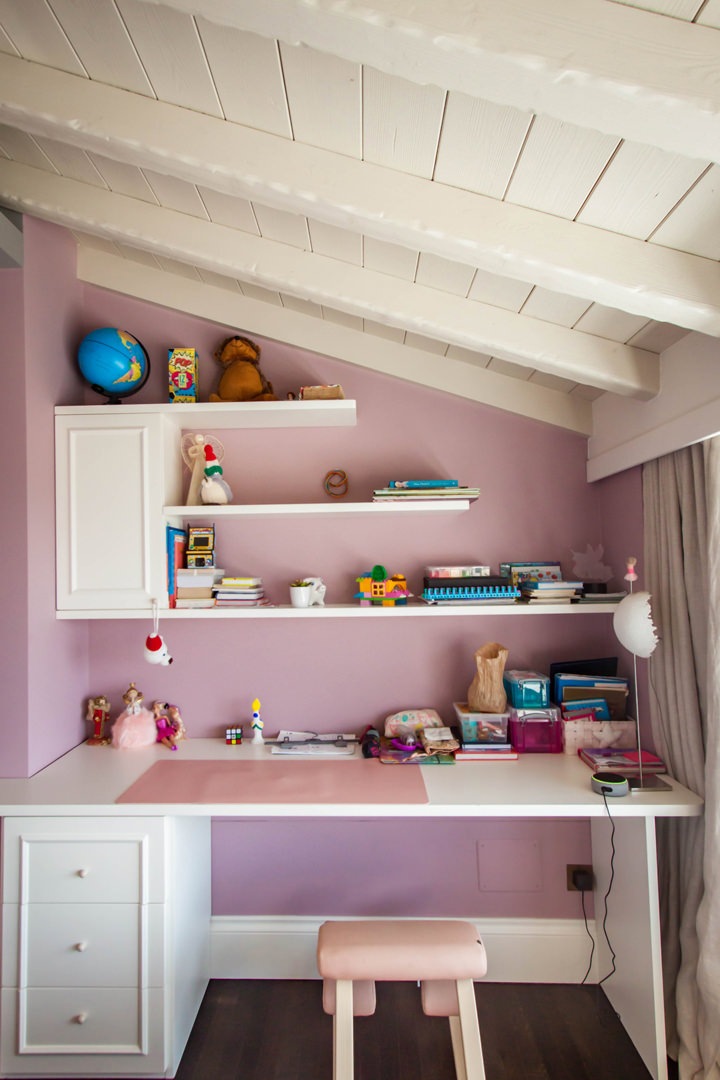
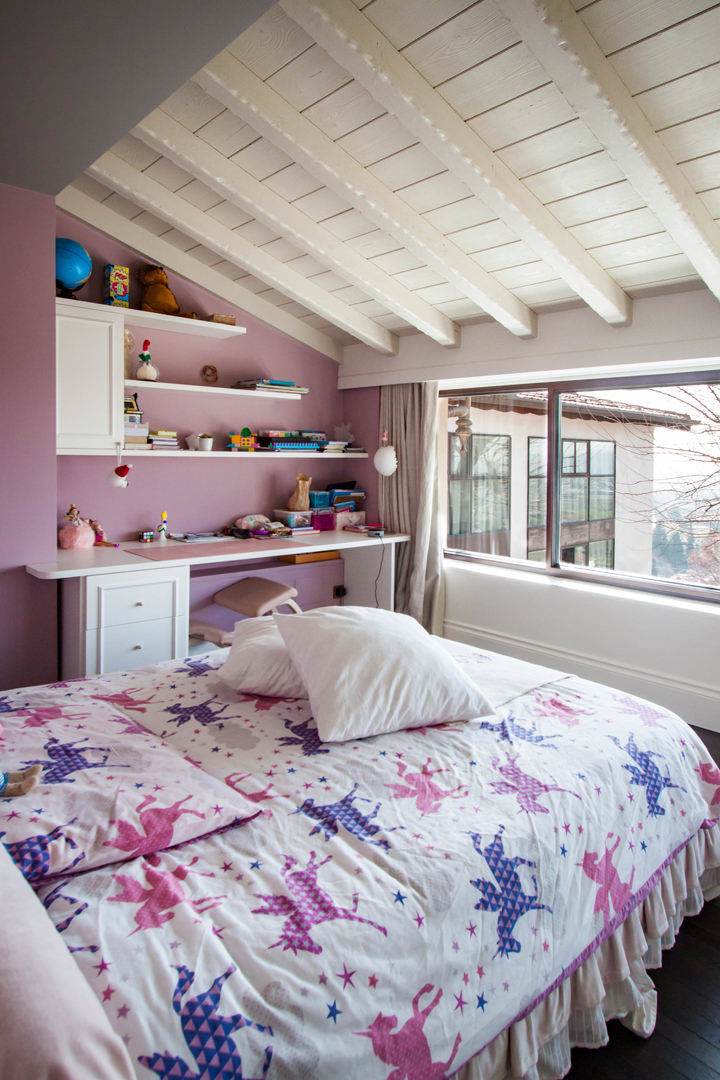
The desk in the niche takes up the classic style of the boiserie paneling through door moldings
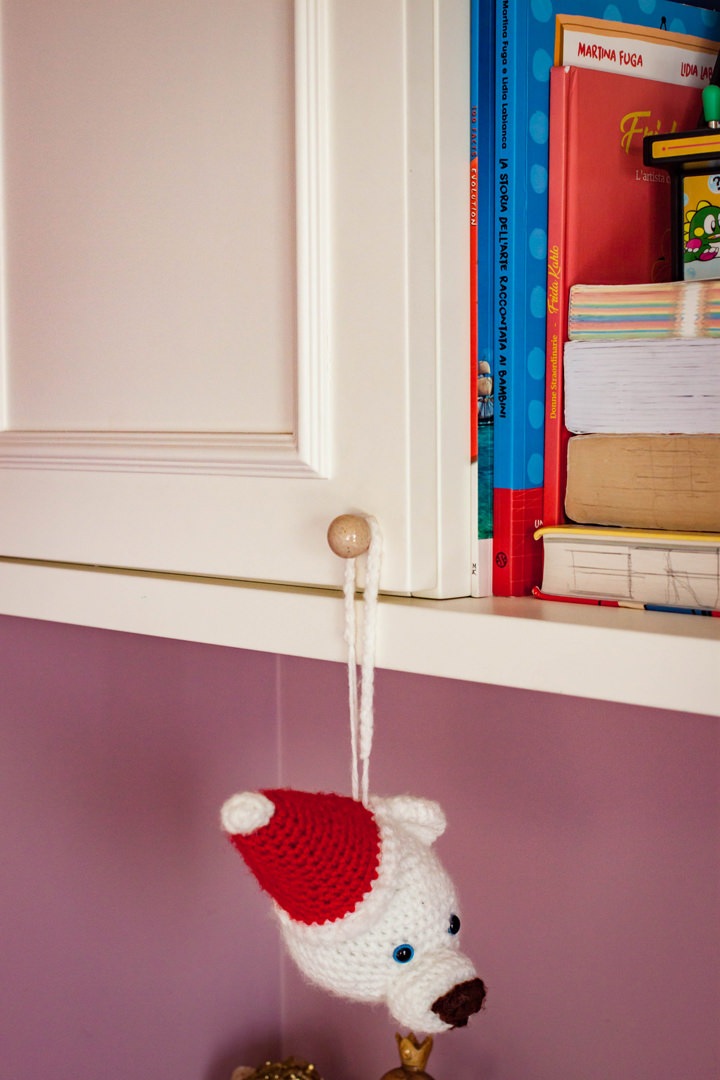
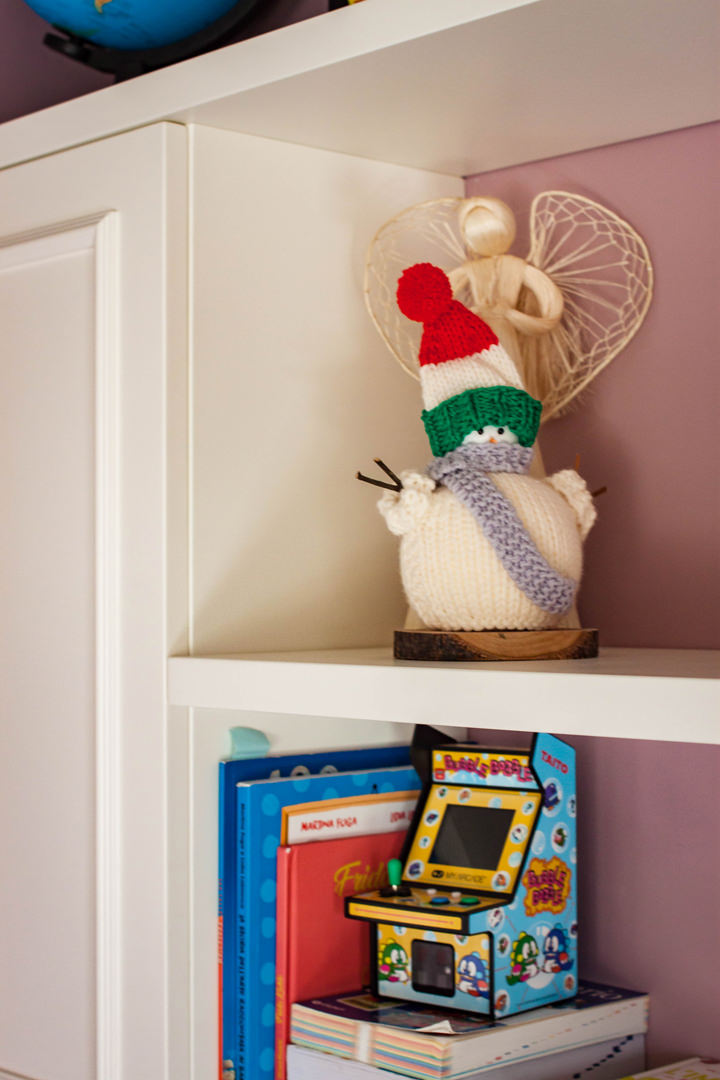
Shelves and doors in white lacquered MDF in warm tones for this classic style desk
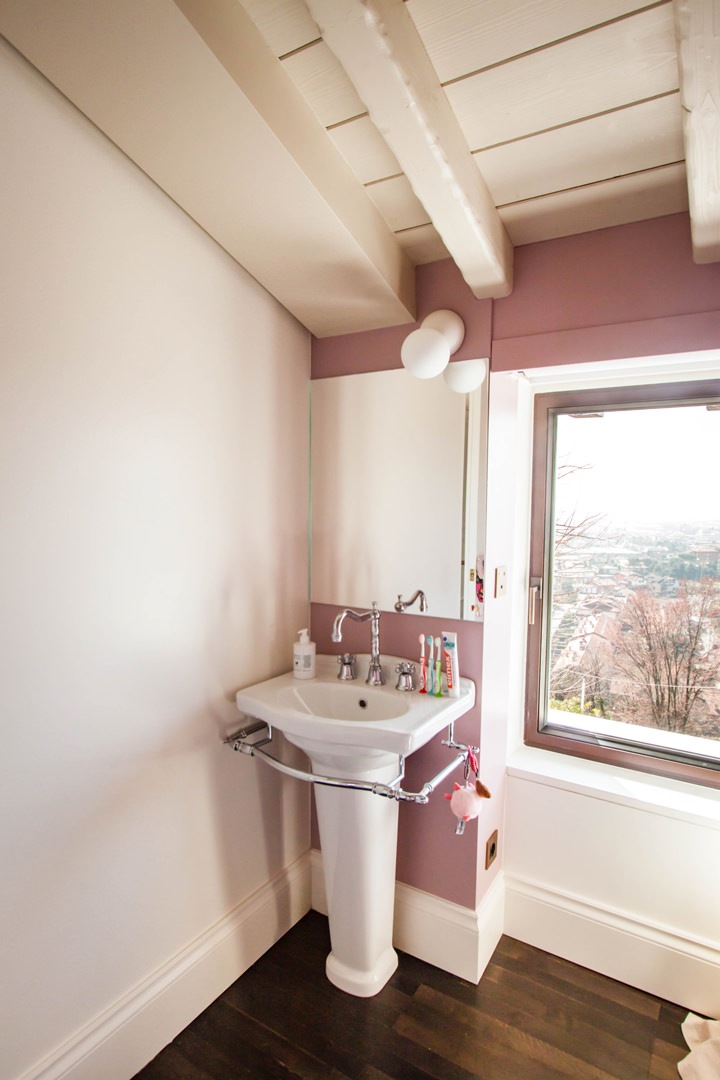

The made-to-measure mirror accompanies the classic style design pedestal washbasin
Always in the upper floor, takes place the walk-in closet, whose orange tones give a touch of character and freshness to the room while remaining elegant and impressive.
A retractable mechanism is hidden inside the side structure.
What apparently looks like a support bench hides a flap door with a system of internal channels that allow dirty clothes to be brought directly to the laundry area. This internal conduit channel is also intercepted at the level of the living area through the opening of a door on the external front of the kitchen. What apparently seems to be part of the molded boiserie is transformed into a storage point for the tea towels which, using the internal slope, are taken directly to the laundry.
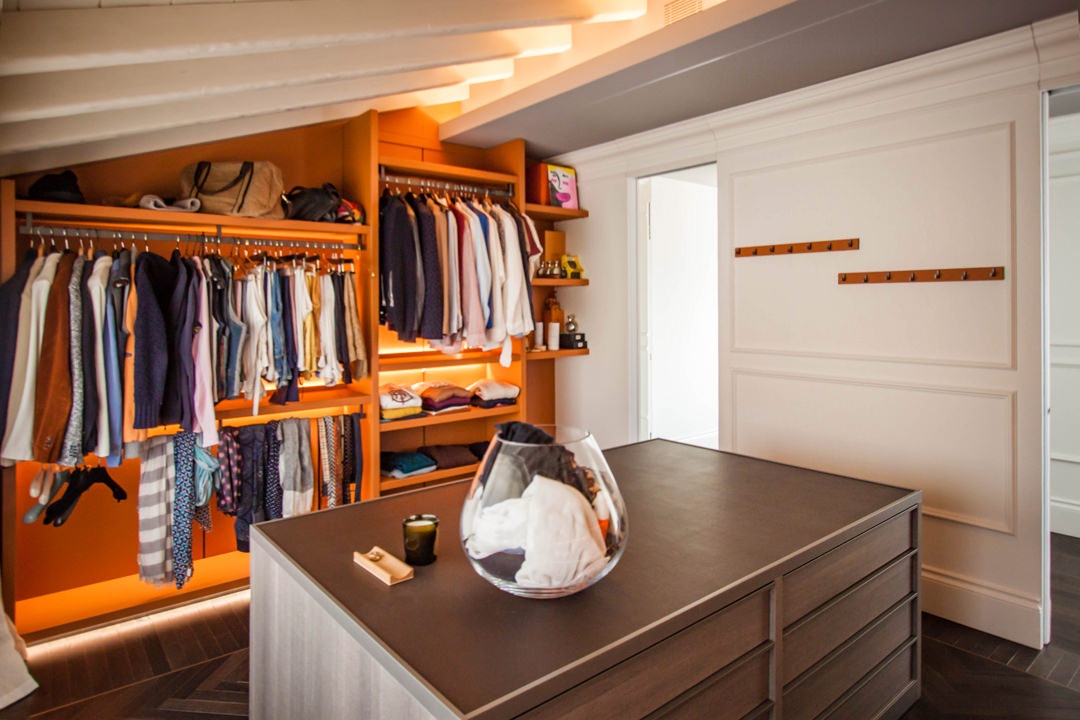
Composition of a walk-in closet with elements in series: on the sides hangers and shelves covered in orange leather, in the center a chest of drawers in textured bilaminate
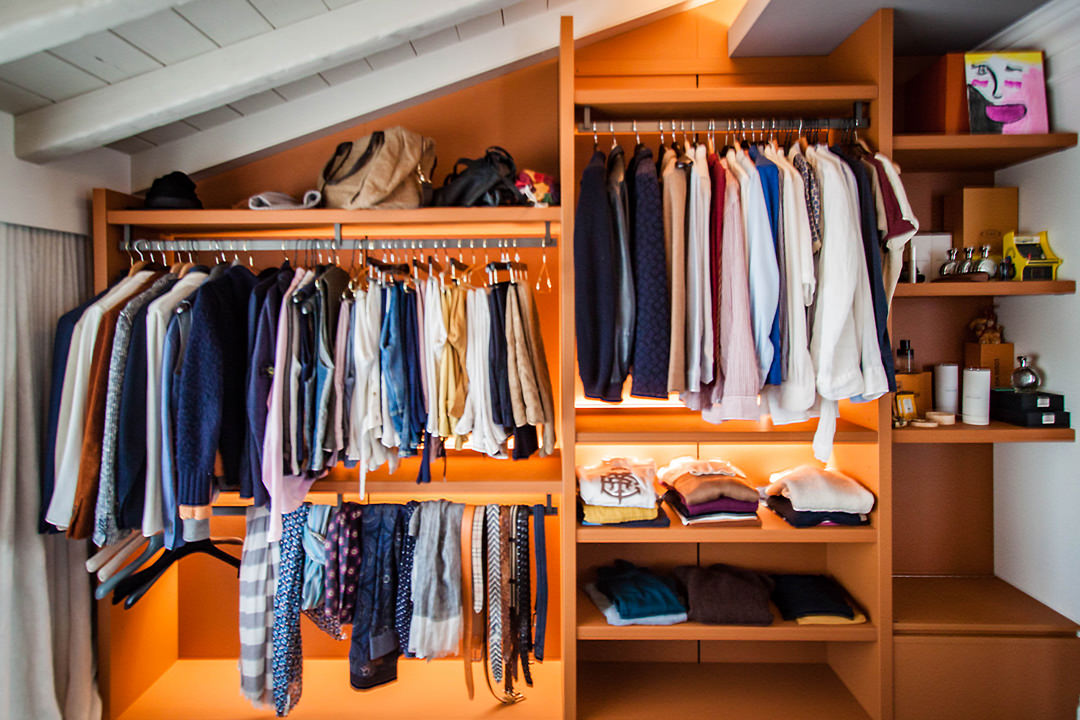
The side wall of the walk-in closet with shelves and hangers.
On the right, the small service bench hides the channel that leads to the laundry
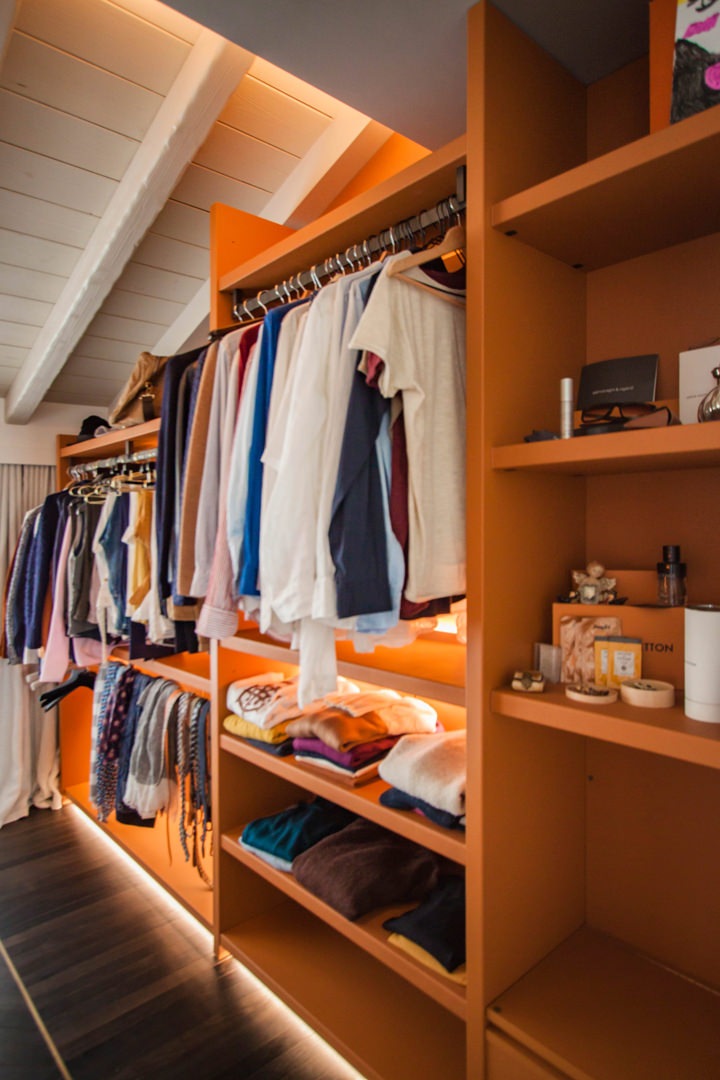
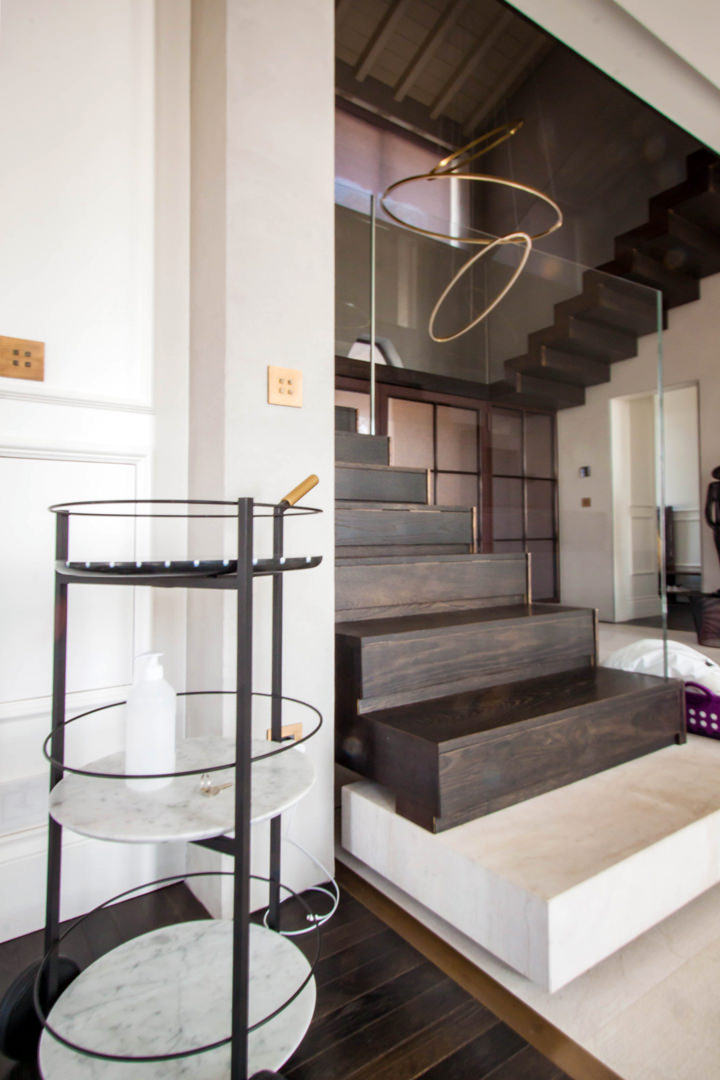
Left: the folding door mechanism from which the conduit for soiled garments starts. Right: the door incorporated in the boiserie that intercepts the path for the kitchen products.

