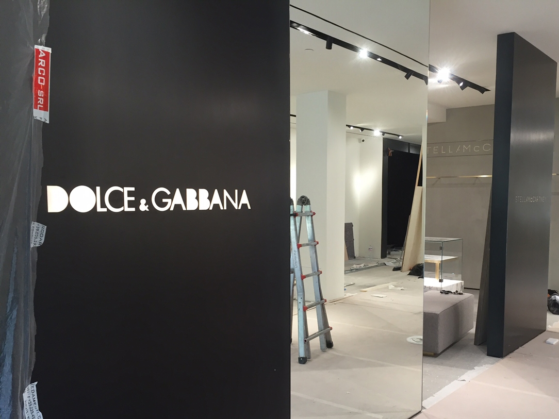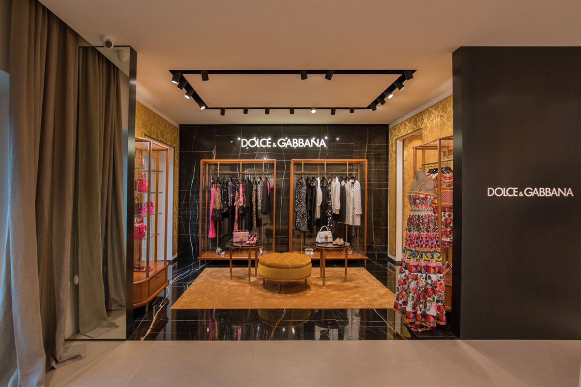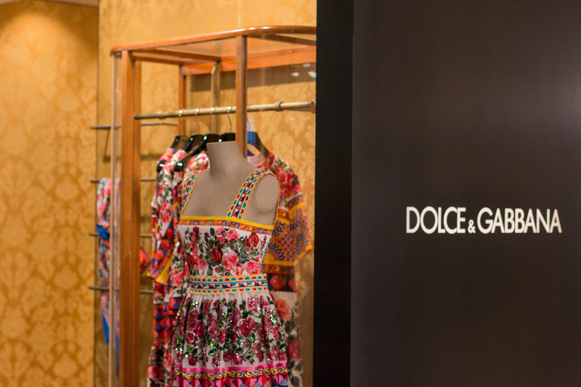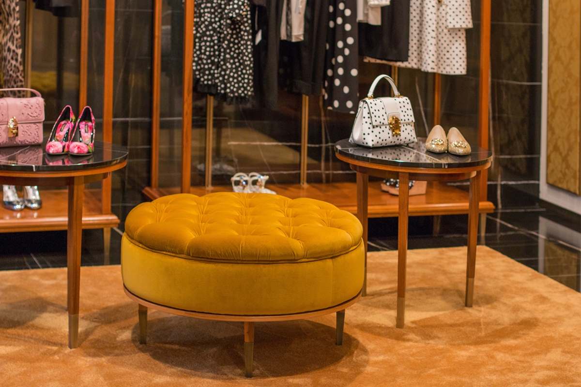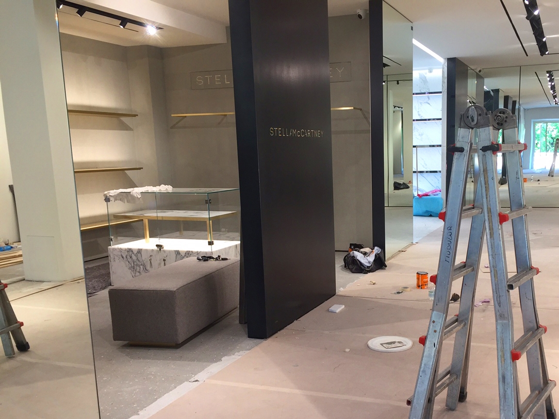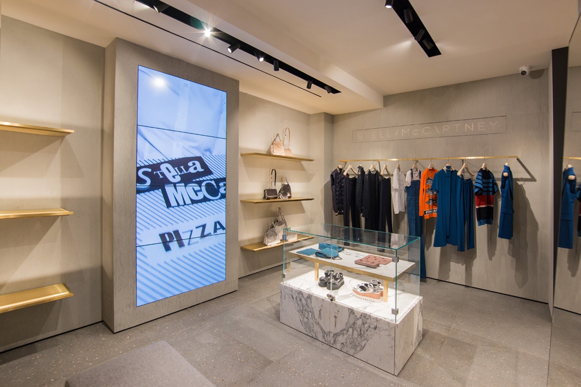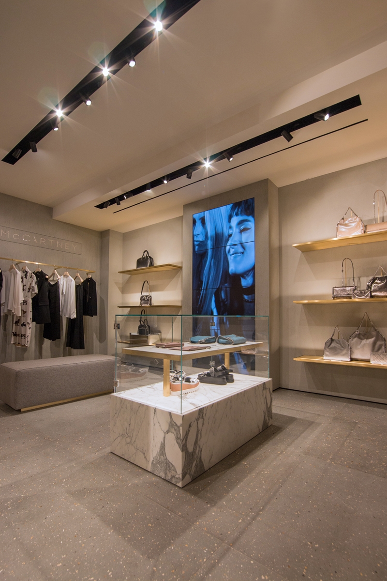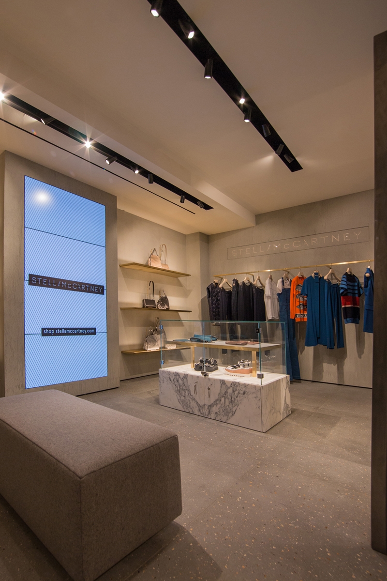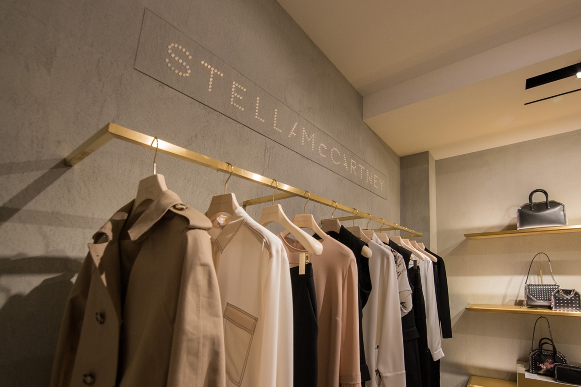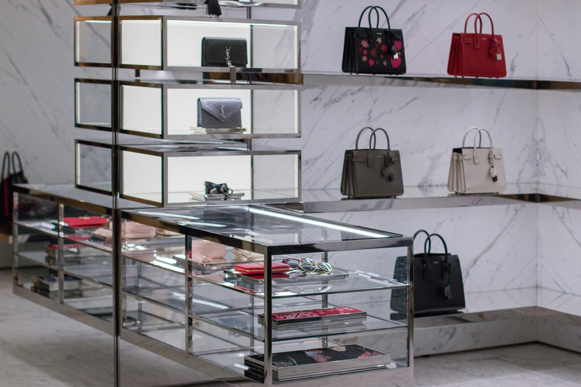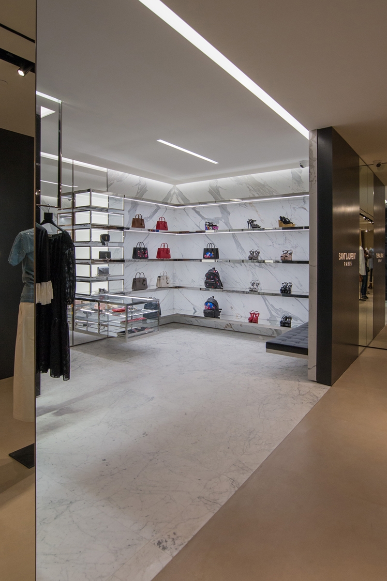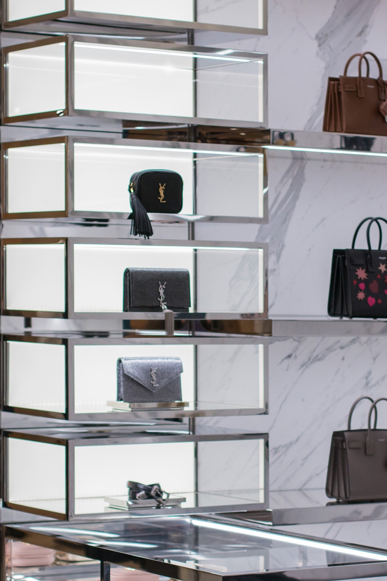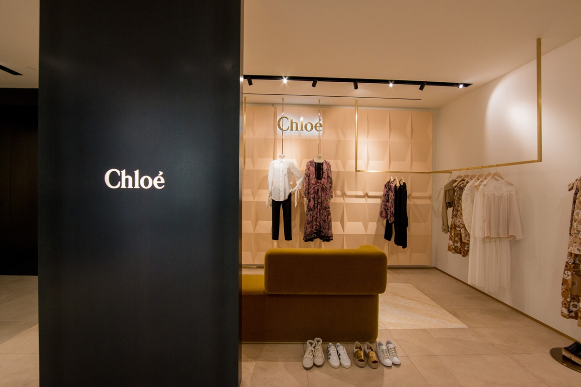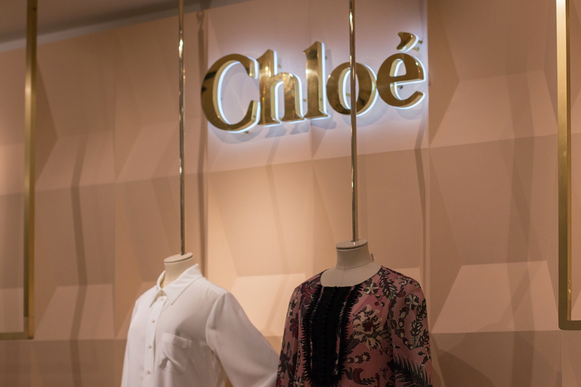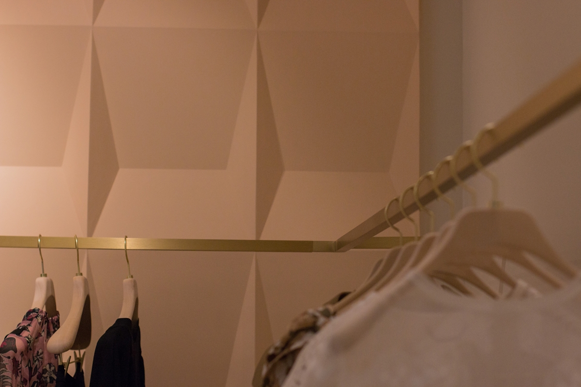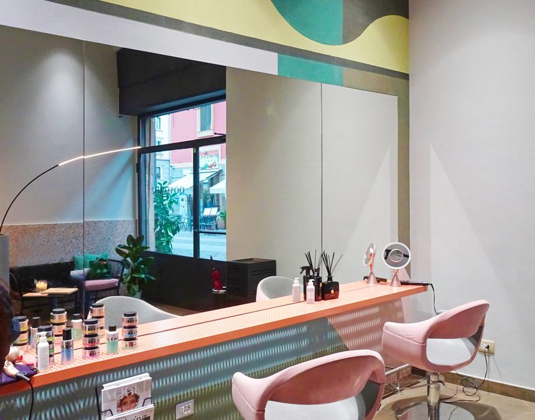
SHAMPOO MILANO: A REVIVAL SHOP
A hairstylist salon in the heart of Navigli canals where the contemporaneity takes origin from the Fifties style and its retro taste.
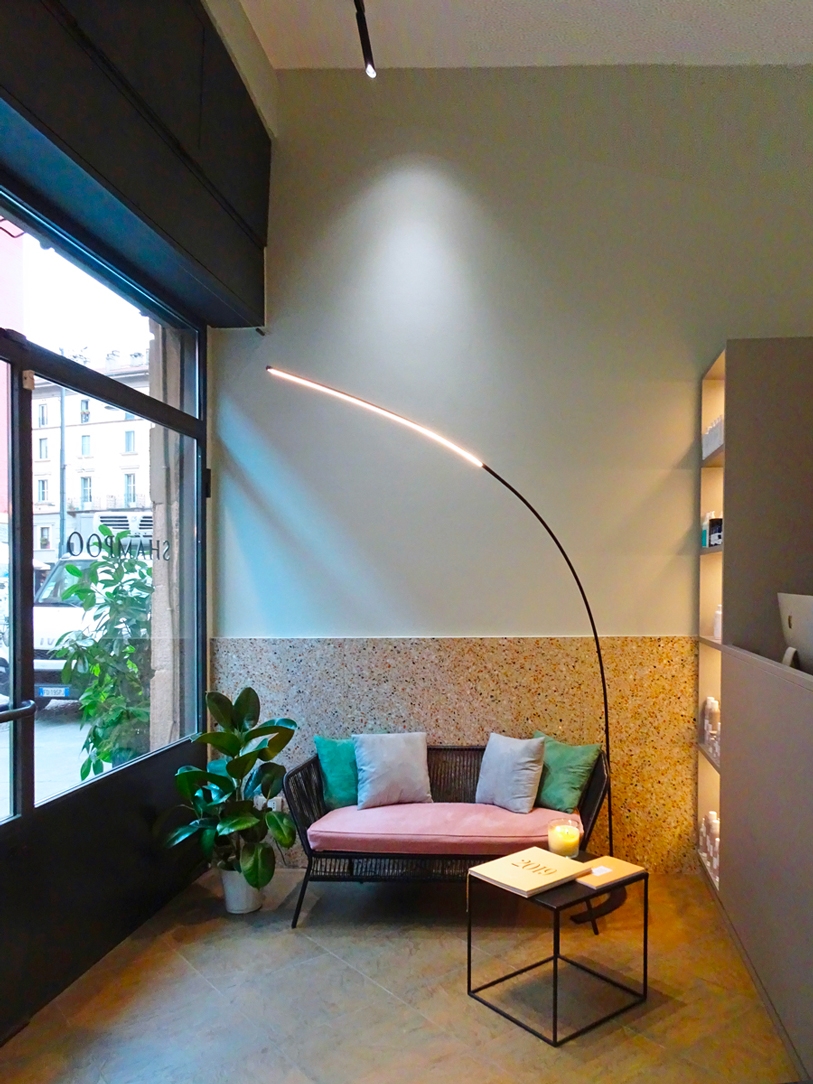
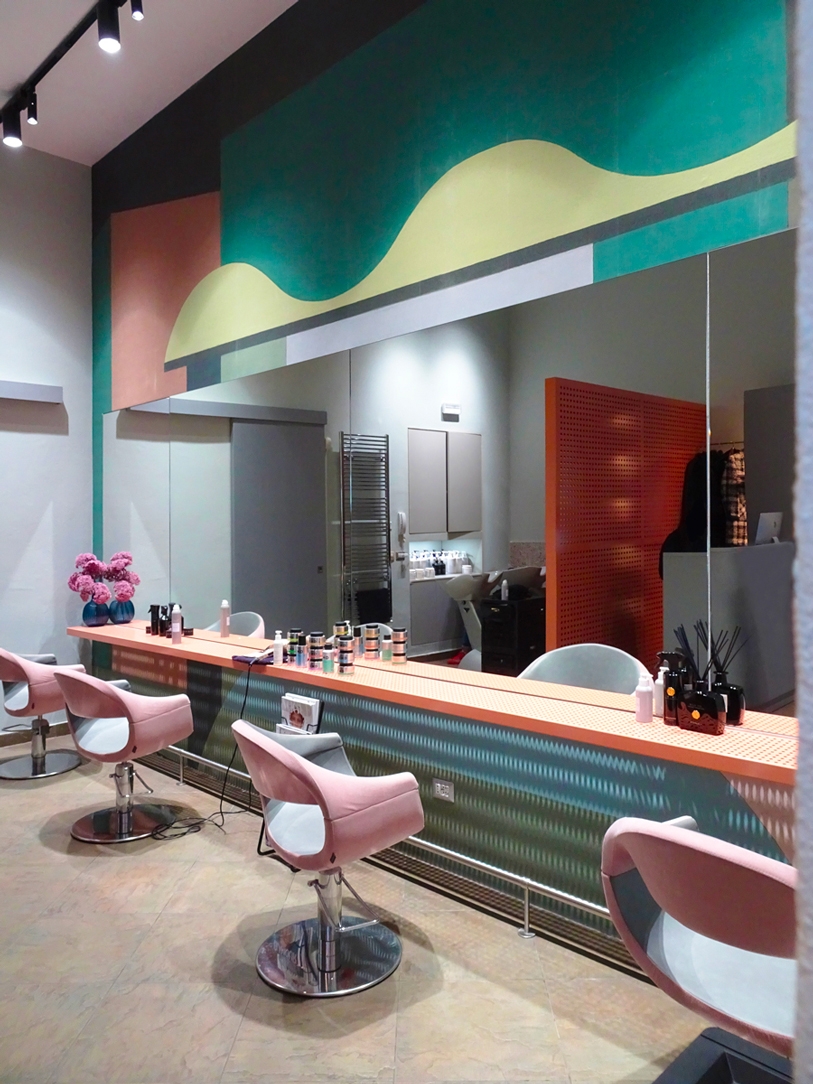
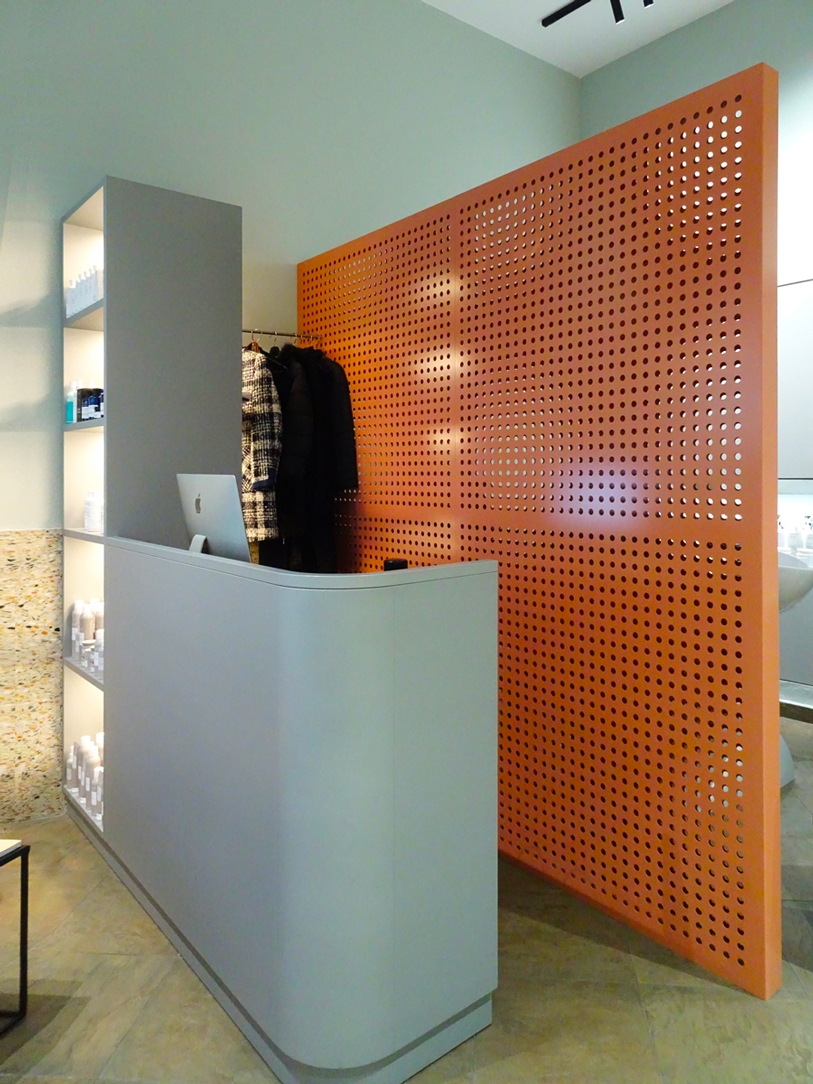
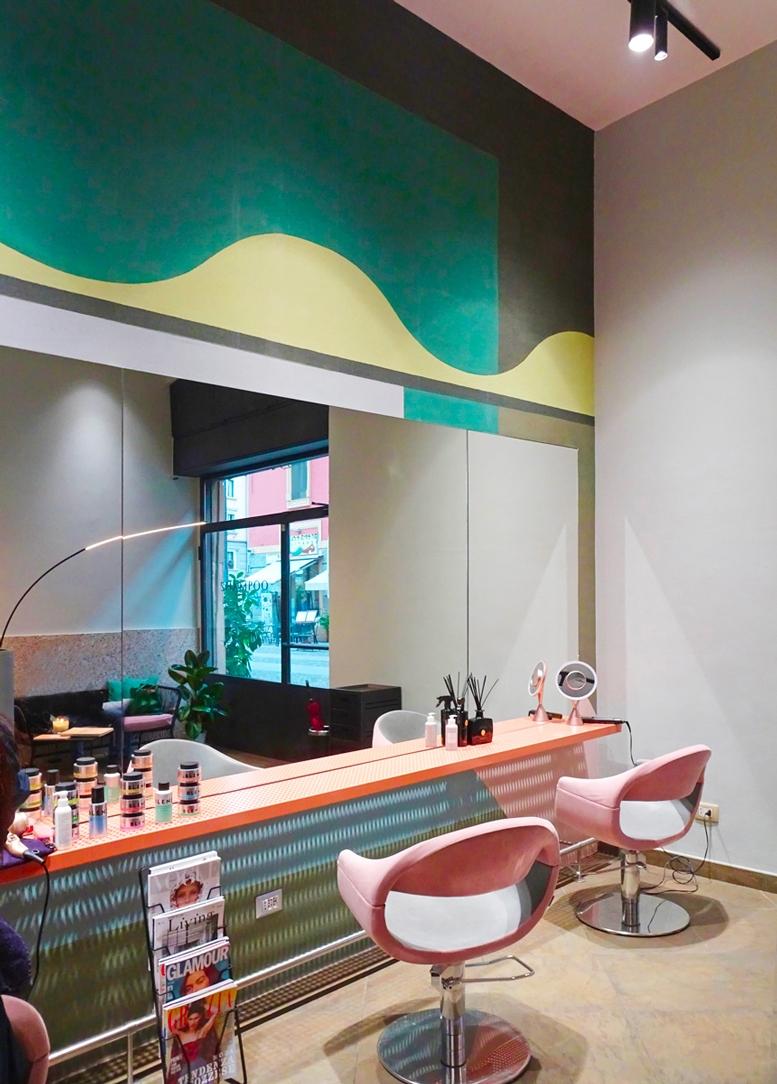

A hairstylist salon in the heart of Navigli canals where the contemporaneity takes origin from the Fifties style and its retro taste.




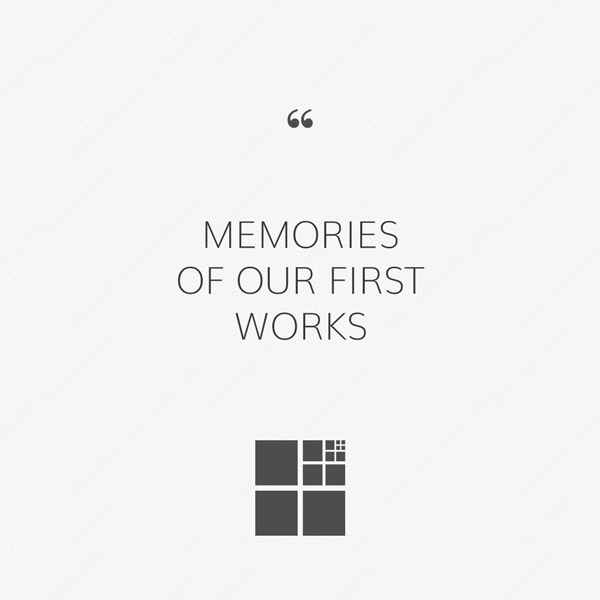
A multifaceted place that is a bar, restaurant, pizzeria but also home for many inhabitants and vacationers of Lizzola, a mountain town in the Bergamo area.
Vivid memories come to the mind when you think of the 80s Lizzola town, people who crowded the streets with brightly colored ski suits, heavy plastic boots that echoed with every step in the streets and those skis that had the specific weight of lead. Those who did not ski walked awkwardly in the warm Moon Boot and enjoyed a chocolate at the bar waiting for the ski-day to finish and the rest of the family to enter through the door at any moment. All holidaymakers involuntarily found themselves catapulted into a film by the Vanzina brothers with ironic gags and hilarious anecdotes to be told on their return home.
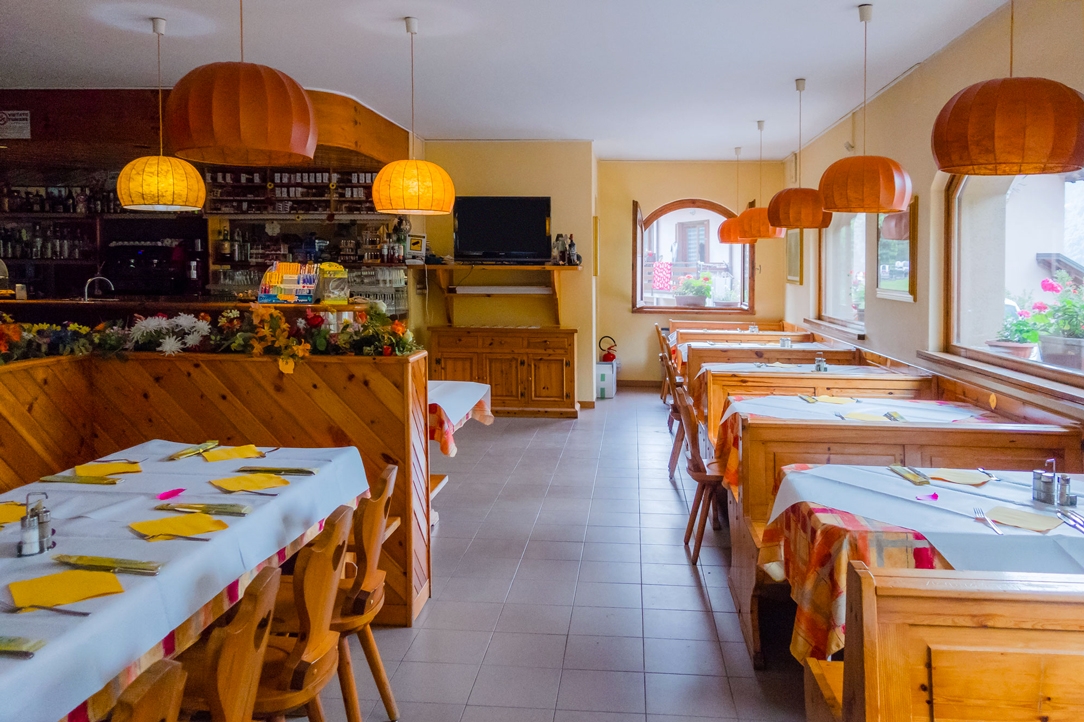
Thinking of the historical context in which this place was designed, about forty years ago, we can only remember the style in force in those years: the main material was wood in its natural state, which perfectly identified the mountain environment and it transmitted that sense of warmth and “home” essential to make the space welcoming. On a project by the architect Nava, the Cavandola’s restaurant and pizzeria provided a large bar counter at the bottom and at the entrance many table islands with benches and seats for at least six diners: the mountain holiday was a time of aggregation between family and friends and it was customary to go in groups in public places, for this reason tables for couples were very rare. The central corner benches have a high back in which a planter is inserted that runs along their entire length and separates them from the table to the side, a natural soundproofing that maintains a little privacy in general chatter. On the left side there is the exposed pizza counter and in a separate room the mythical space for videogames, which at the time were very popular among young people.
As we previously specified, the whole project revolved around a specific type of wood, in this case ash, in vogue at the time. The walls have respected the original color, a warm yellow, regularly maintained from year to year with new colors and also the light points are the original designs: large semi-transparent rounded chandeliers that lower from the ceiling, with warm lights, towards the center of table; while in the transit areas and recessed in the upper part of the counter rounded spotlights. Even the external Neon sign has remained the same as it once was and today, as then, it is a strong call to enter in this timeless place and enjoy a Lizzola that changes, continues to change, but remains the same in the hearts of many who have grown up with her. Thank you Marisa and family for the care you have dedicated to the Cavandola Restaurant/Pizzeria and to all the dinners, lunches and afternoon chocolates that you made us taste!
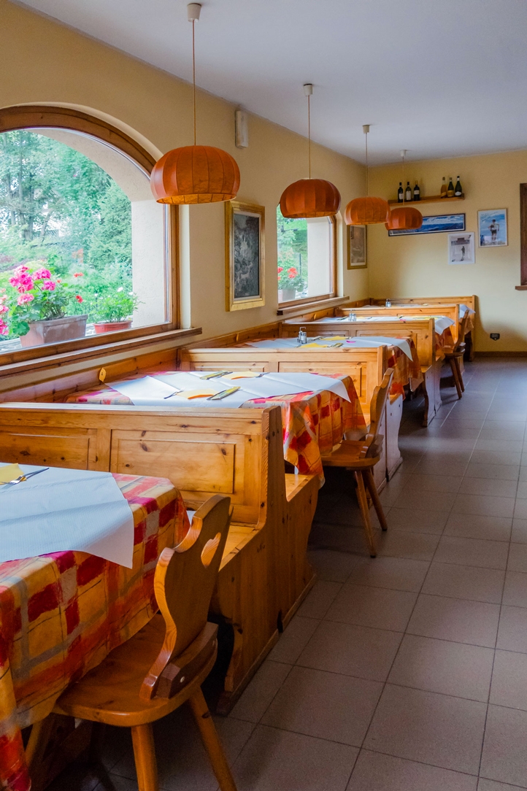
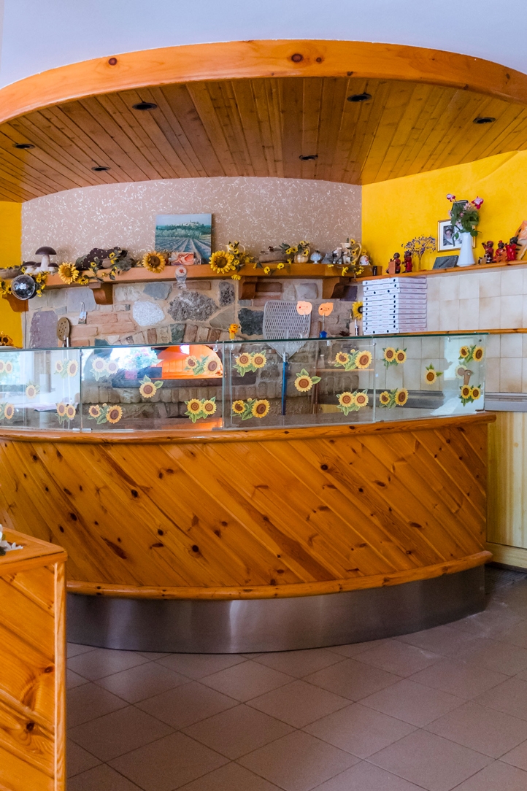
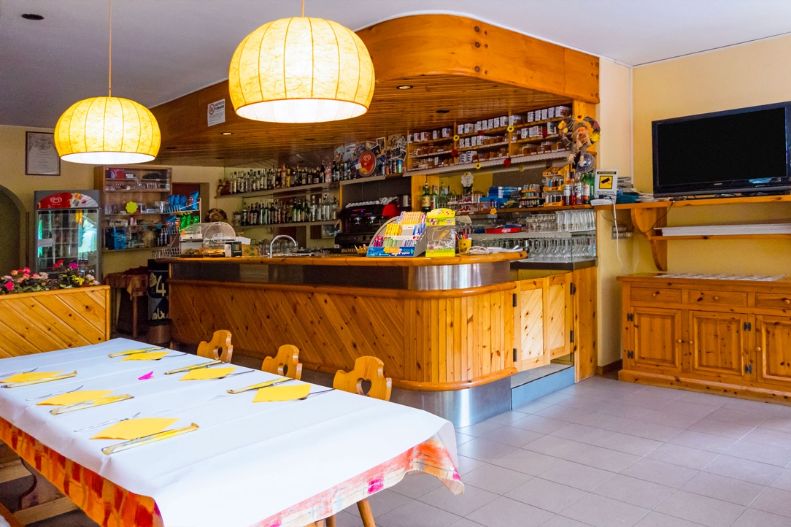
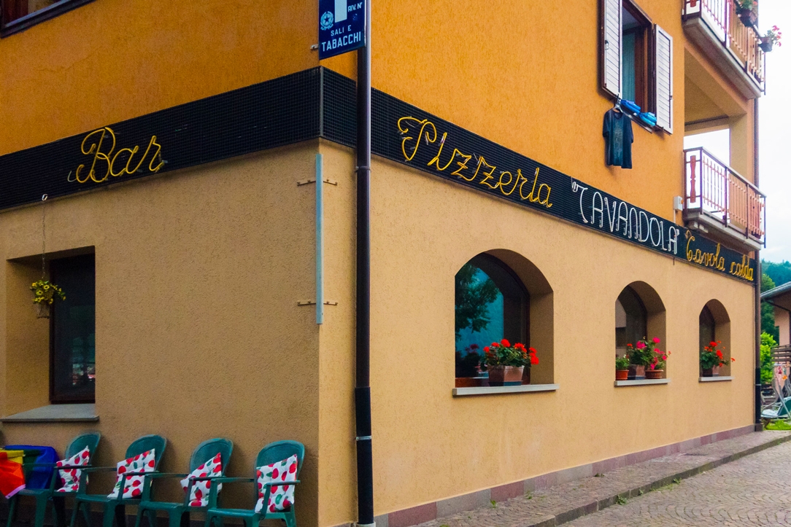
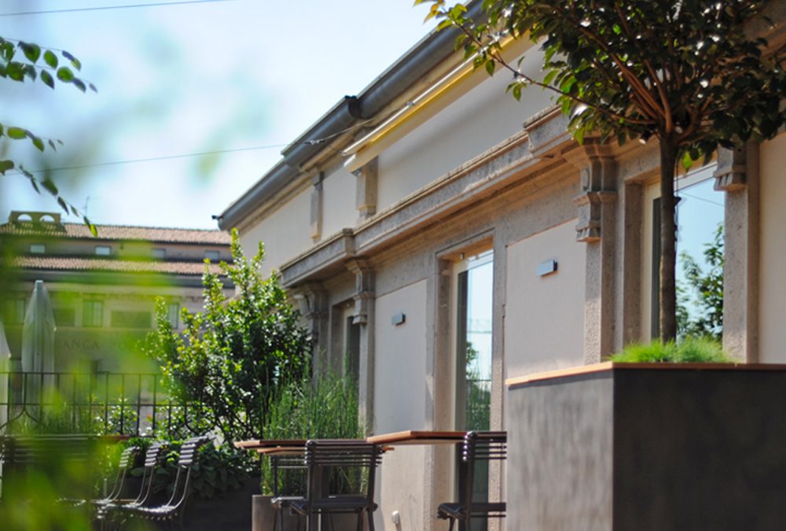
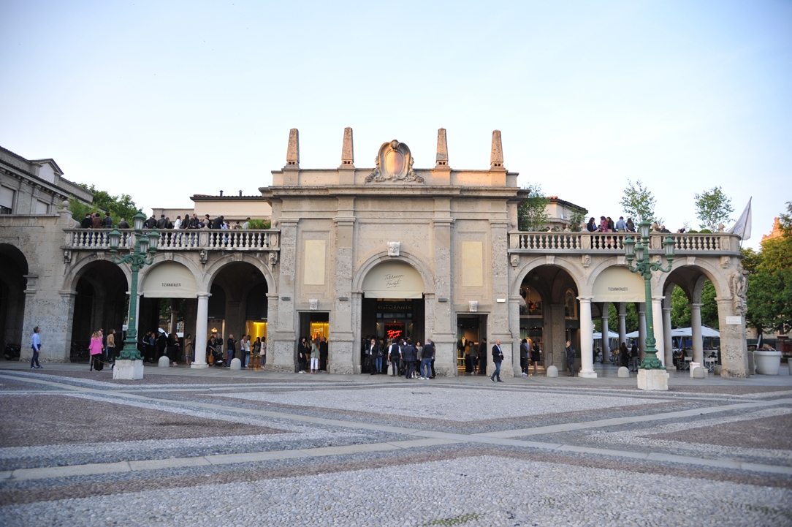
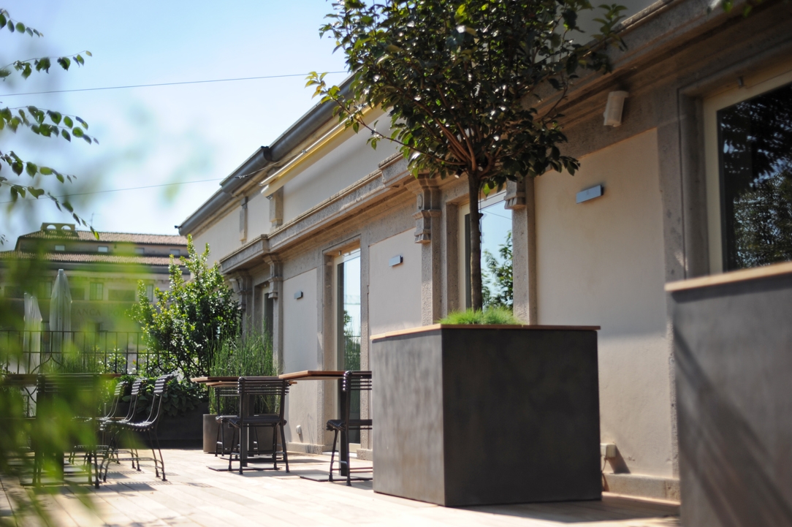

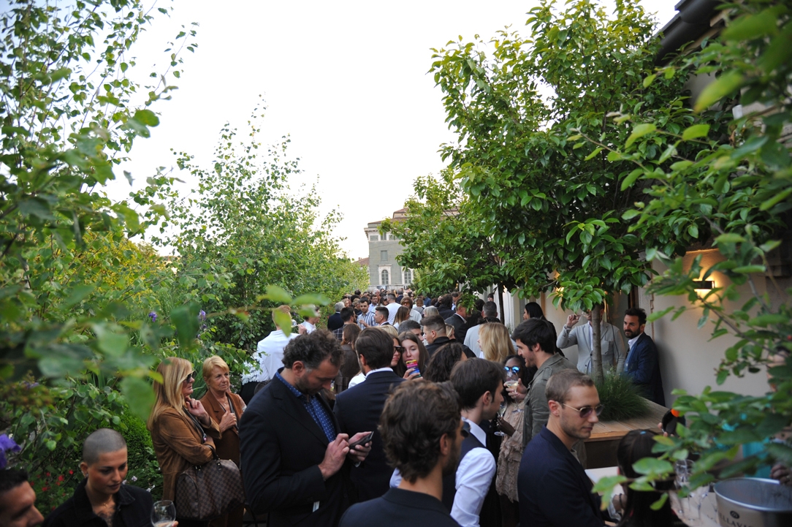
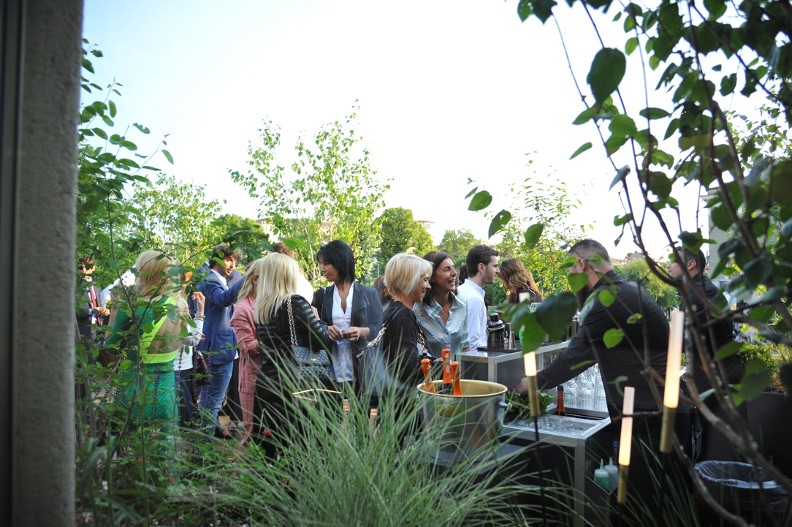
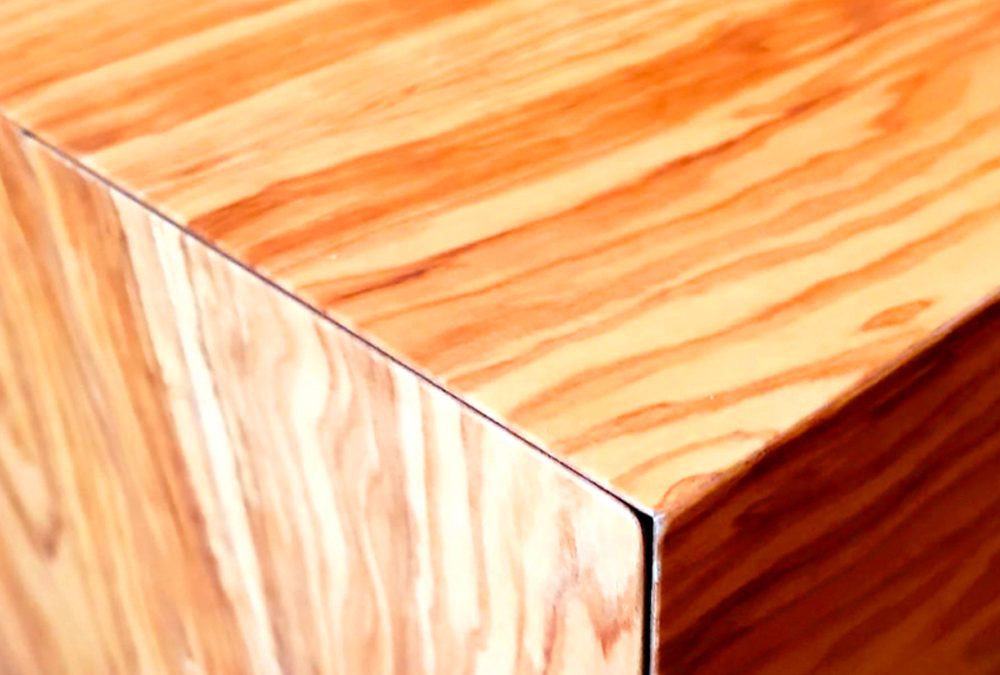
A creation with an antique flavor, a particular request from a customer who loves wood in its natural state.
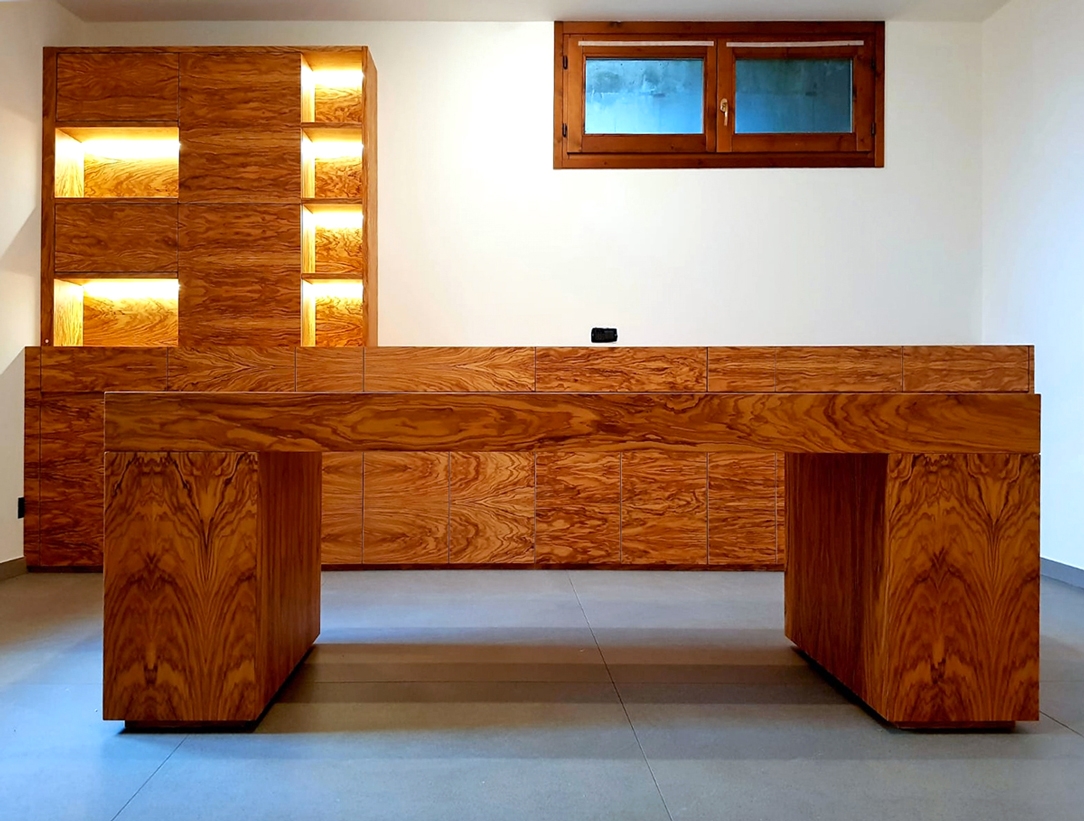
We are close to “That branch of Lake Como, which turns at midday”. As in a Manzoni essay, imagining uninterrupted chains of mountains, nature is the protagonist here. Its rough trunks enter the walls of a private studio and define its rooms. The material chosen is the olive tree, knots and defects enriches this plant during the years and is characterized by a very fine texture of lighter streaks that are intertwined with decidedly darker streaks.
The furniture consists of a large equipped desk and a rear piece of furniture with a band of drawers and doors and a side column. The latter has internally illuminated open compartments. The olive veneer preserves its natural finish and the joints are carefully cut at 45 °. Respecting the vein of the wood, they give it a sense of continuity on each side.
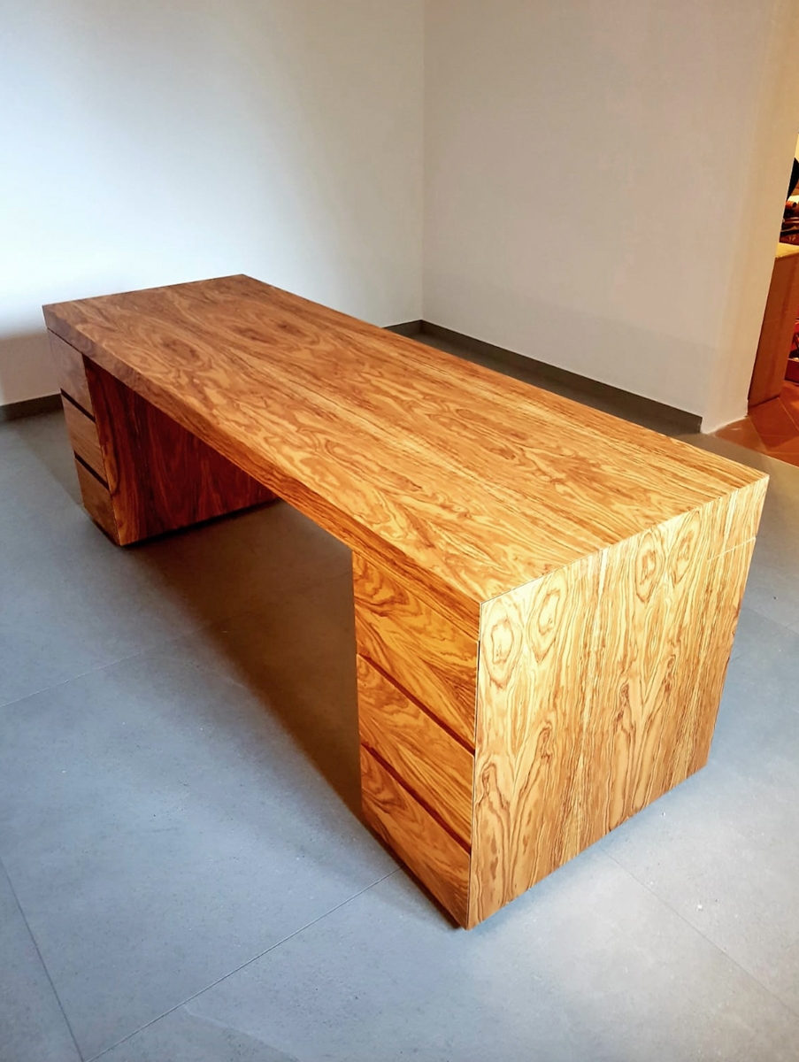
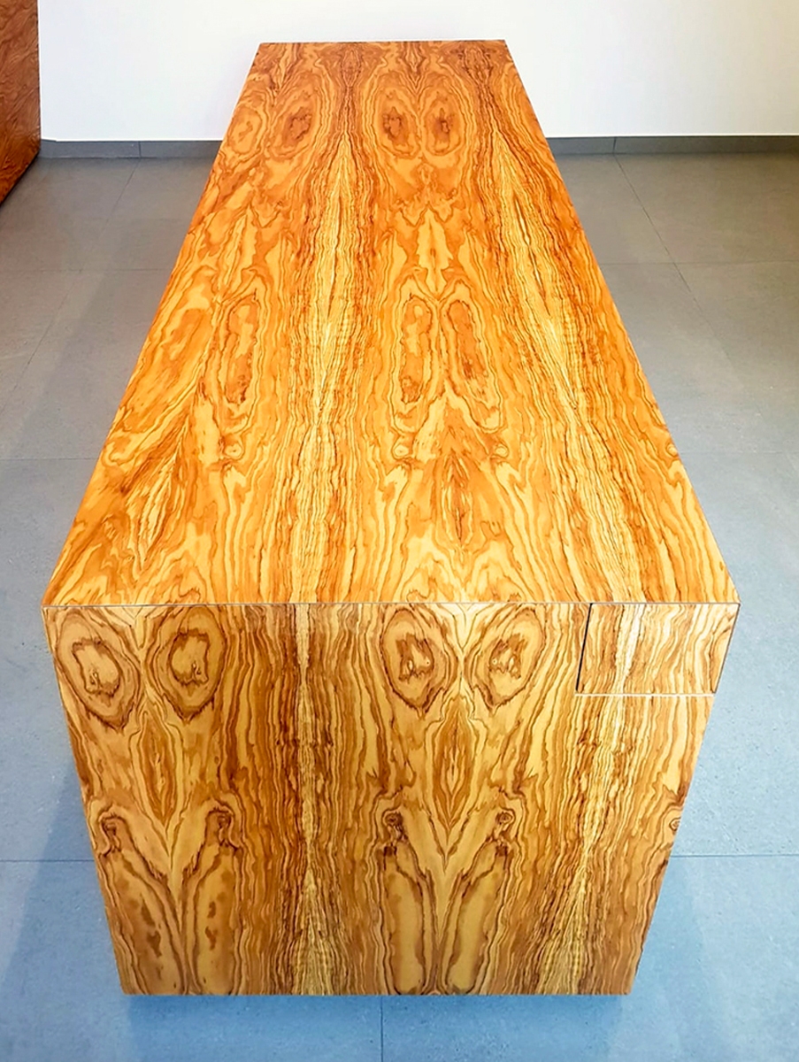
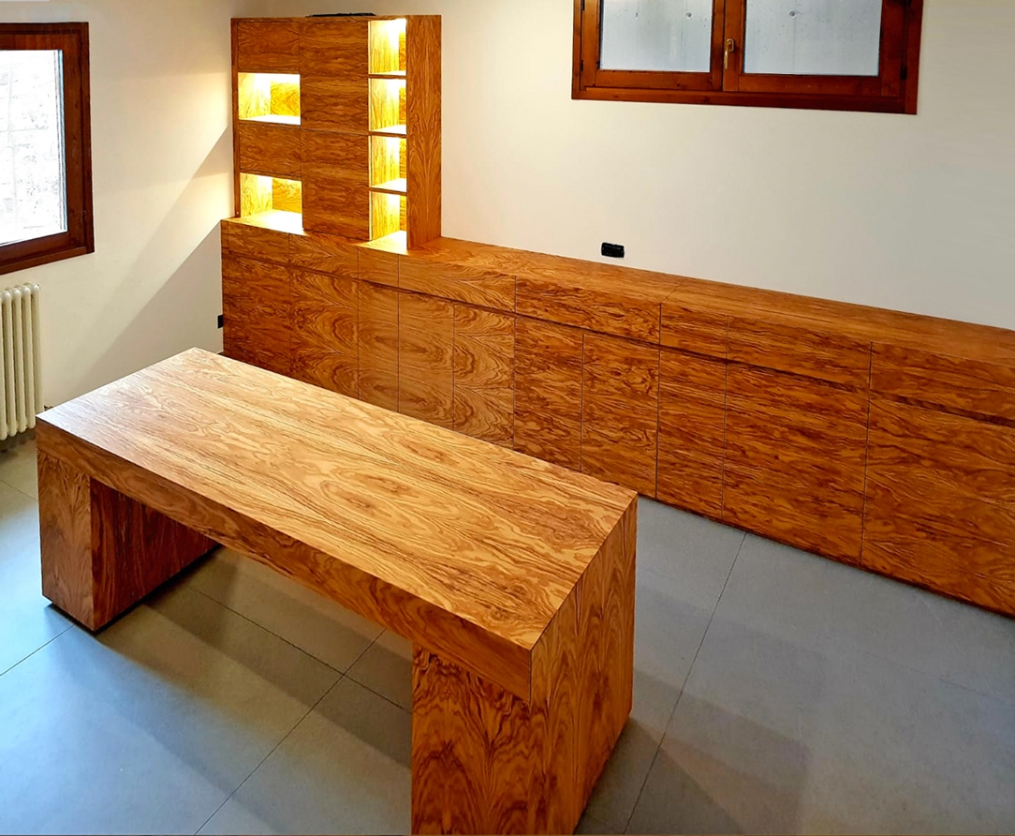
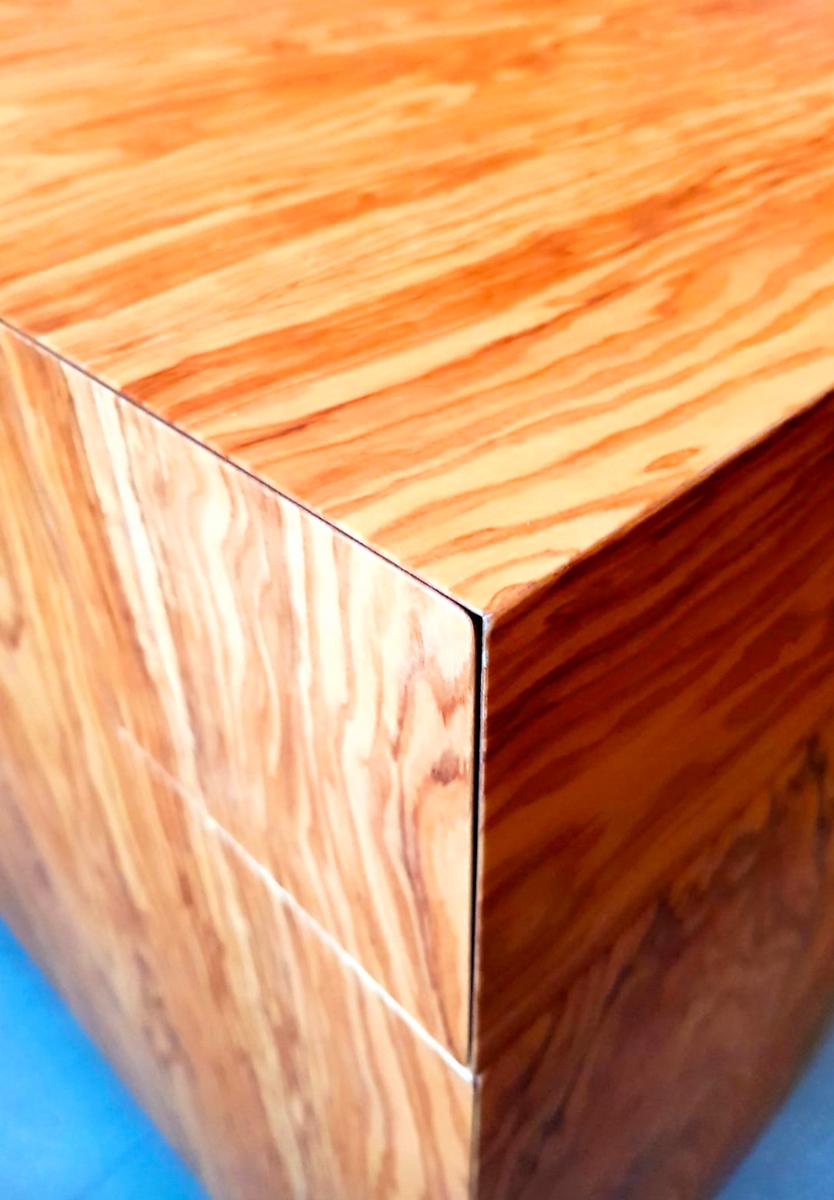
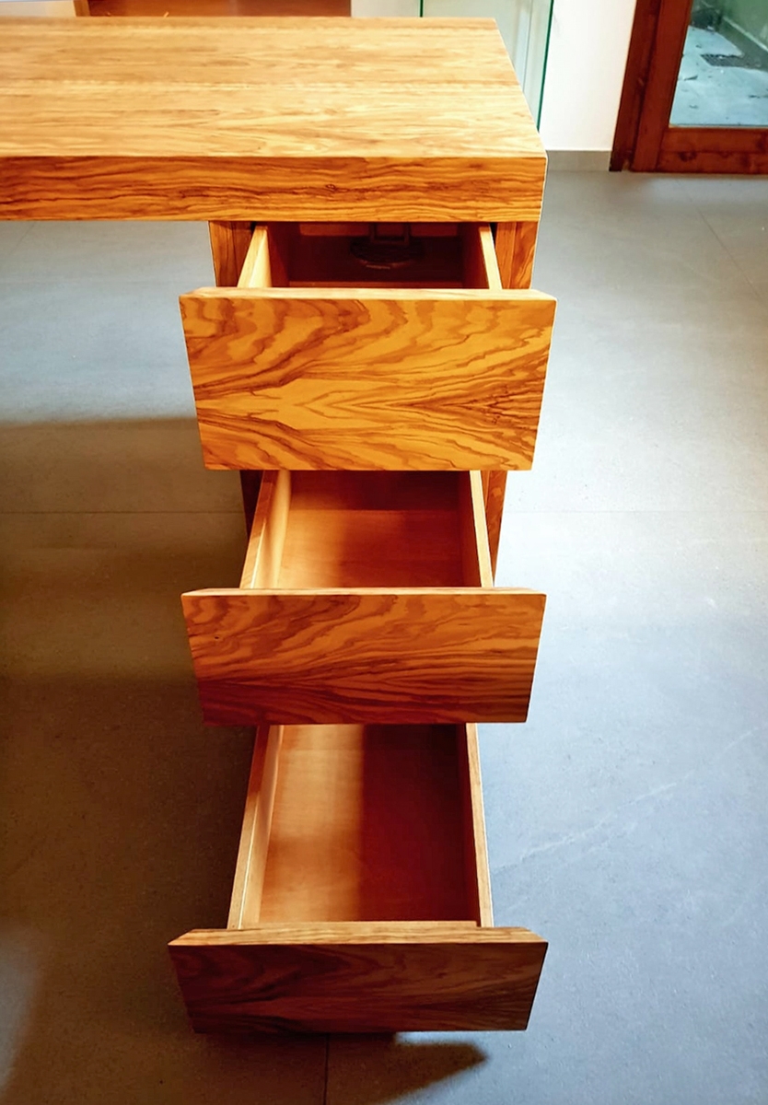
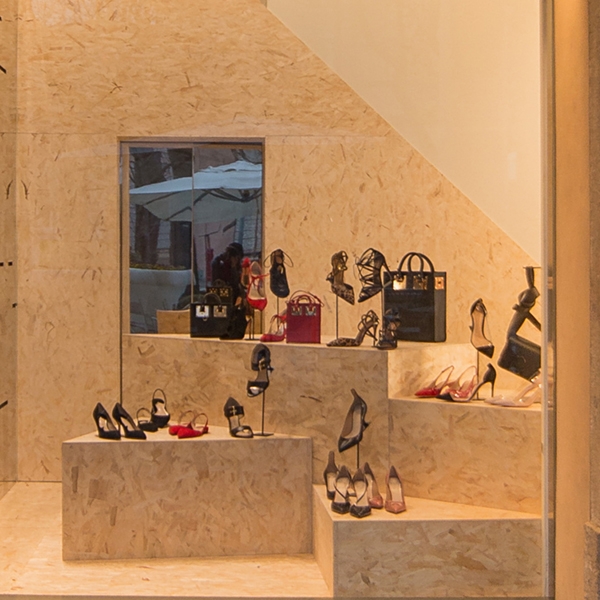
The explosion of interest in the OSB has also reached the new set-up of the just concluded shop windows for Tiziana Fausti. An extremely versatile material that has fascinated the luxury store even to become the characterizing element of design for the display windows and clothing sector for 0-12 children on the upper floor.
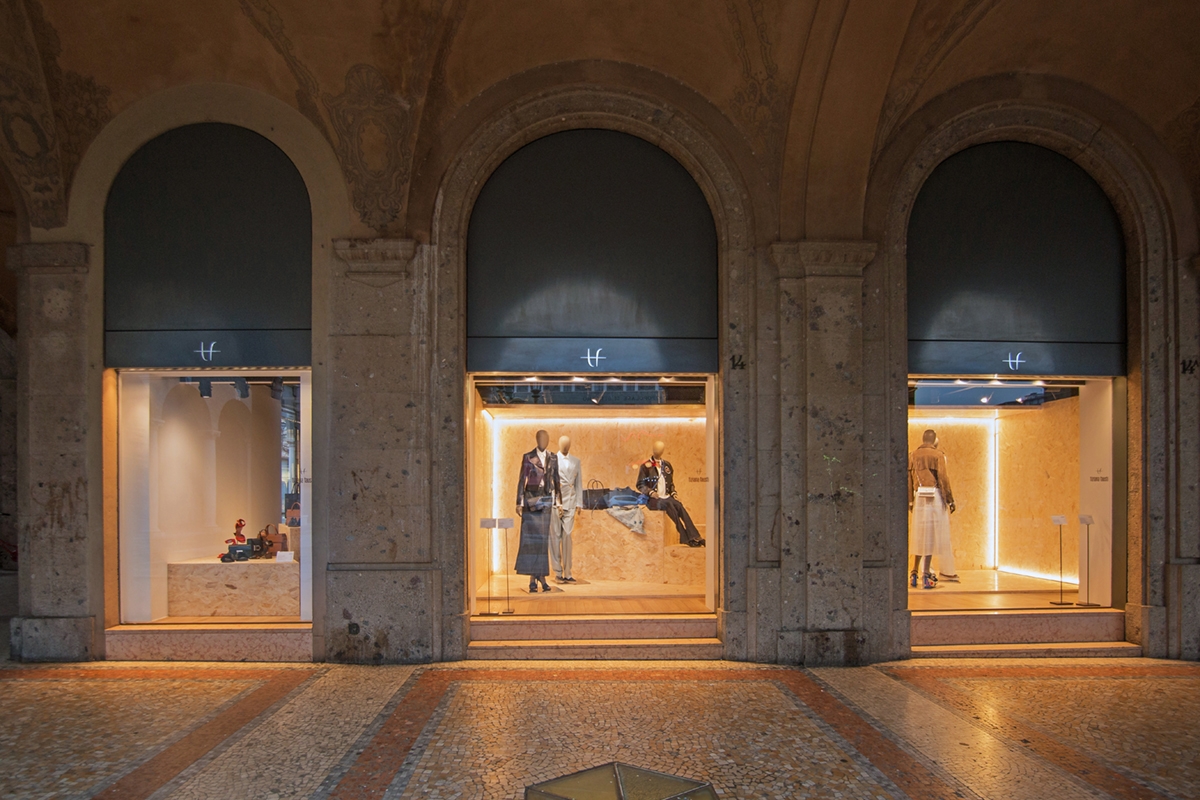
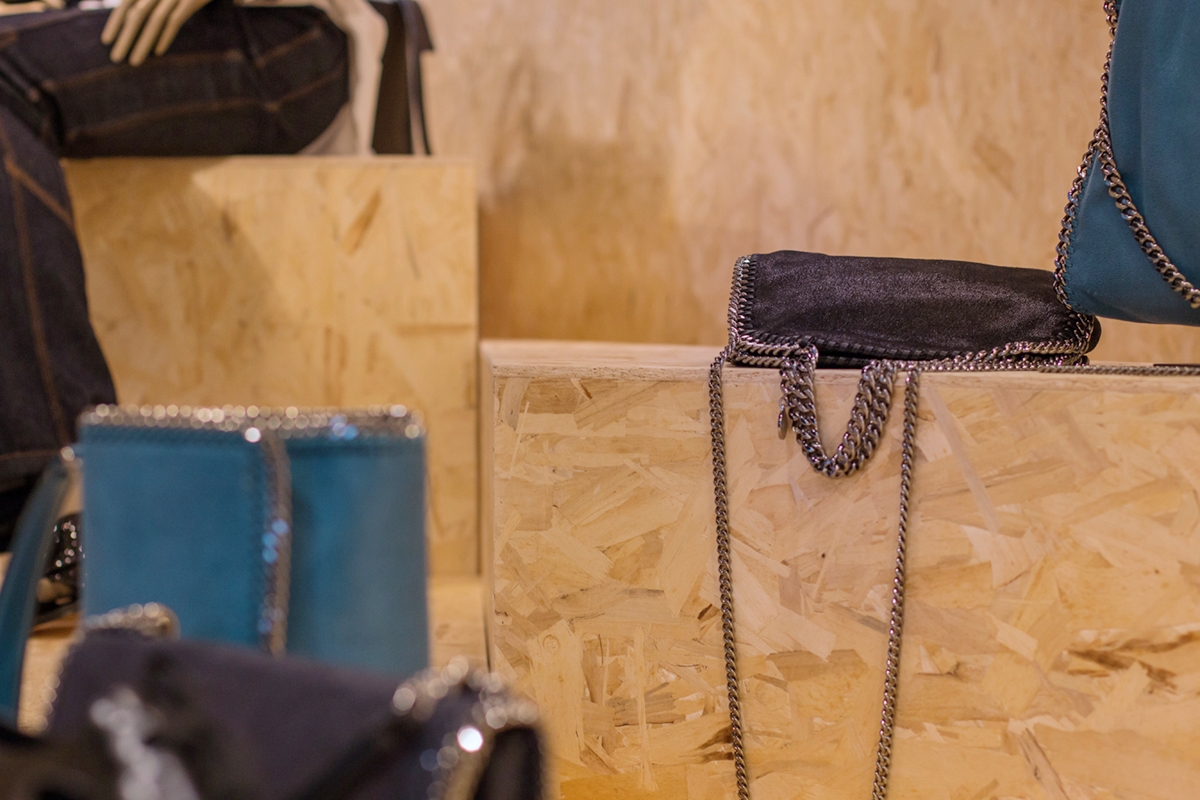
As a material that has always been used in the shipbuilding and construction sectors, the OSB has recently discovered a new success thanks to its particular texture. In fact, it consists of flakes of wood glued together with different orientation and it is certainly reckonable for its lively texture. Due to this characteristic, it distinguishes from chipboard panels by the larger size of the wood chips. Being a material with low economic cost and excellent technical performance, its traditional use relates to constructions. In fact, it has an excellent resistance to horizontal forces caused by wind and earthquakes. It therefore serves for bracing and in the stratifications of roofs. Besides, being available in panels of different sizes it has a particularly fast laying speeded. The reduced economic cost has favoured its wide use as with the similar chipboard’s one. Over the past few years, however, its aesthetic features have fascinated architects and interior designers who have increasingly incorporated it into their projects. The wide availability and the low cost, added to the speed of installation and the good resistance capacity, have meant the extrapolation of this material from its construction use to know new contexts. However, the increasing demand has sanctioned the growth of its sale cost. From a widely available economic element, he also began to know the retail sector with the consequently higher prices.
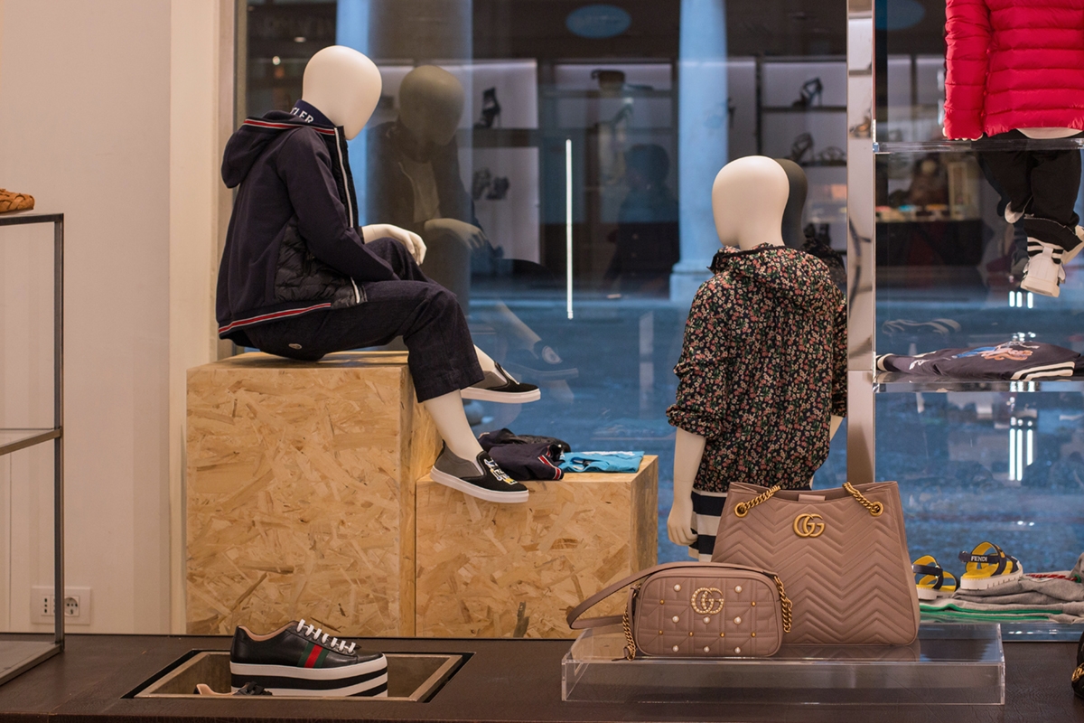
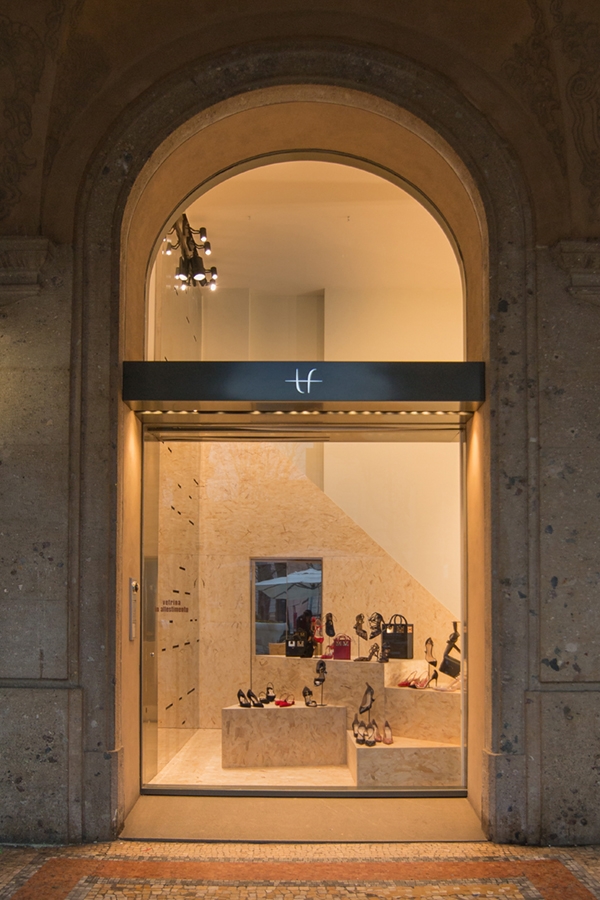
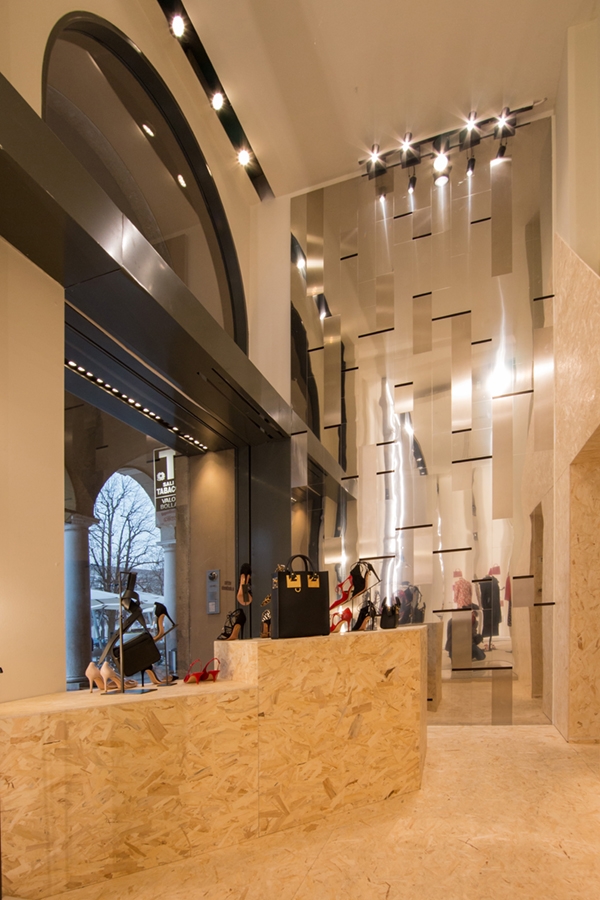
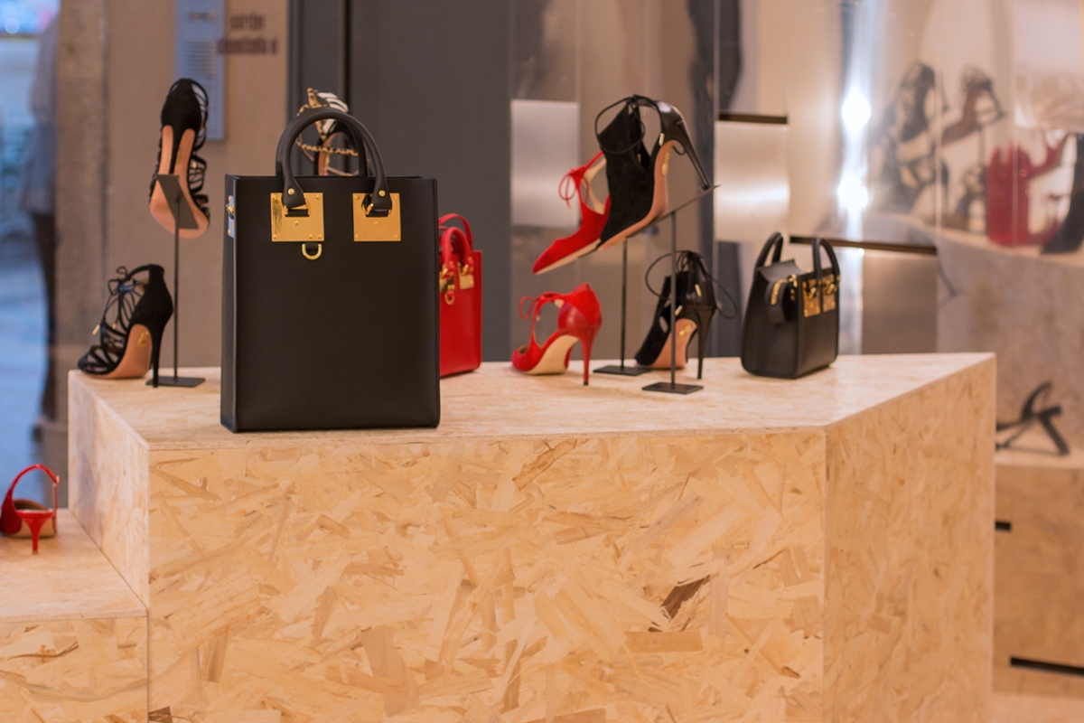
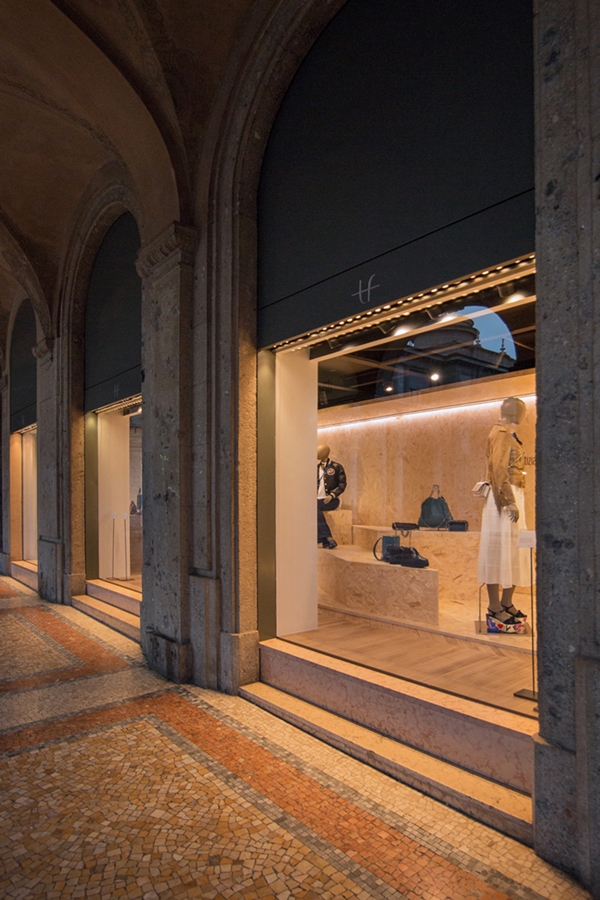
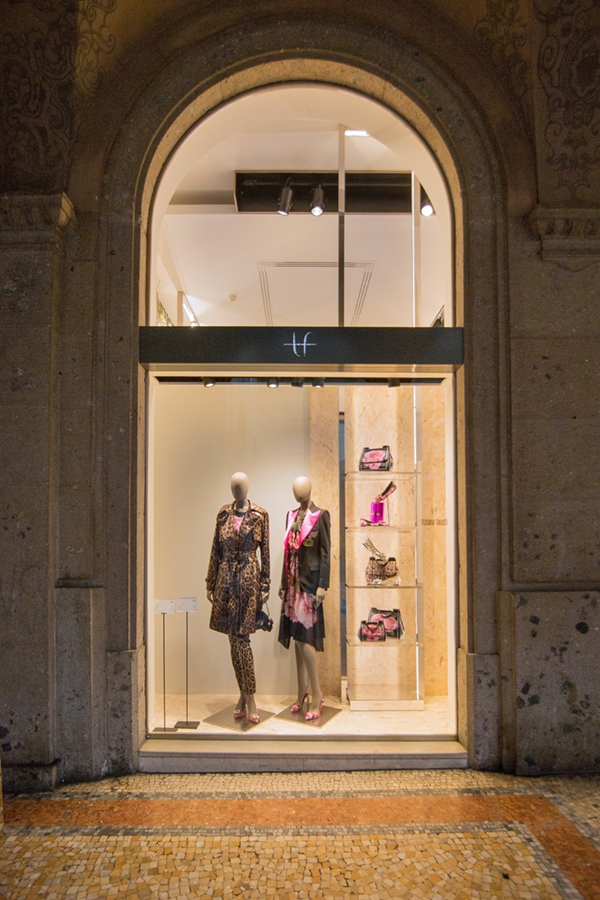
The OSB has also fascinated luxury retail, which has inserted the “new” material into its store as a characterizing element for aesthetics and practicality. An interpretation that extrapolated it from its industrial context to take on a more chic and refined connotation. Even the Tiziana Fausti luxury store in Bergamo has chosen this material for the set-up of the spring shop displays. It is the protagonist able to be recognized for style without however diverting attention to the products shown. The latter seem instead valued for shapes and colours, as if they naturally stood out among the visual uniformity of the background OSB. Volumes of different sizes constitute the basic unit, which, depending on aggregations or detachment, create the fundamental visual dynamism for each shop display. The use of covering panels also for the back walls and for the floor, creates suggestive plays of depth. But not only that, the concept of the project made in collaboration with the architectural studio Marco Costanzi Architects, has also involved the setting up of the children’s department on the upper floor. This flanks the corners of Dolce & Gabbana, Yves Saint Laurent, Chloè and Stella Mc Cartney (if you want to look around these corners and learn more about their structure click here). OBS panels also become the perfect backdrop for enhancing clothing for children 0-12 years, covering the back wall and creating dynamic shapes in the flooring. It also enrich the exhibition space with dynamic volumes. In this way, the room is characterised by a fresh and young imprint, with an industrial-chic impact that does not do without elegance and refinement. Consistently inserted, to give further suggestions of freshness and spontaneity, we also find some small citrus plants that give a touch of colour and naturalness.
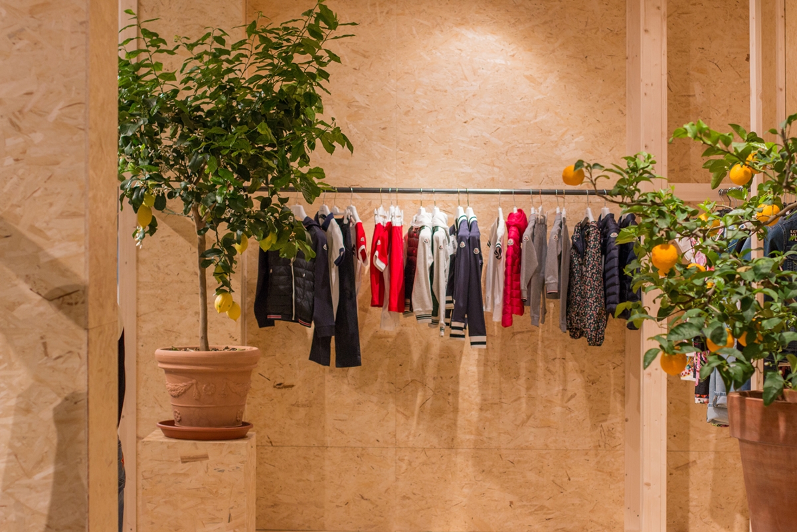
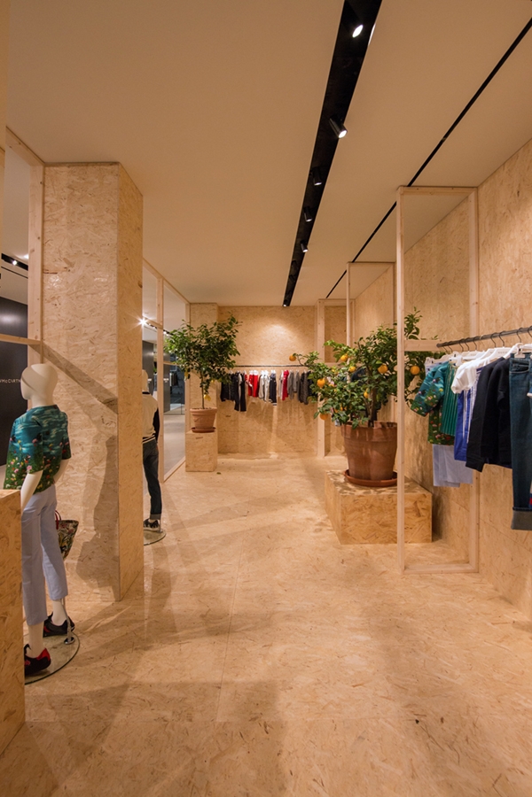
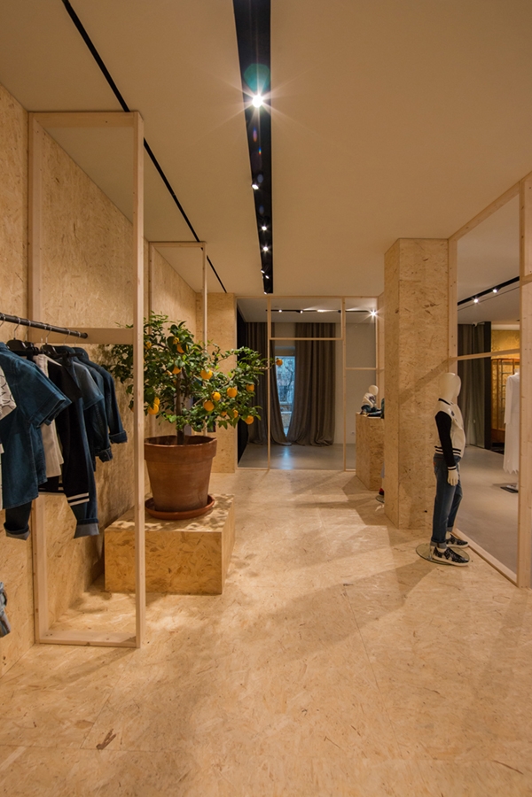
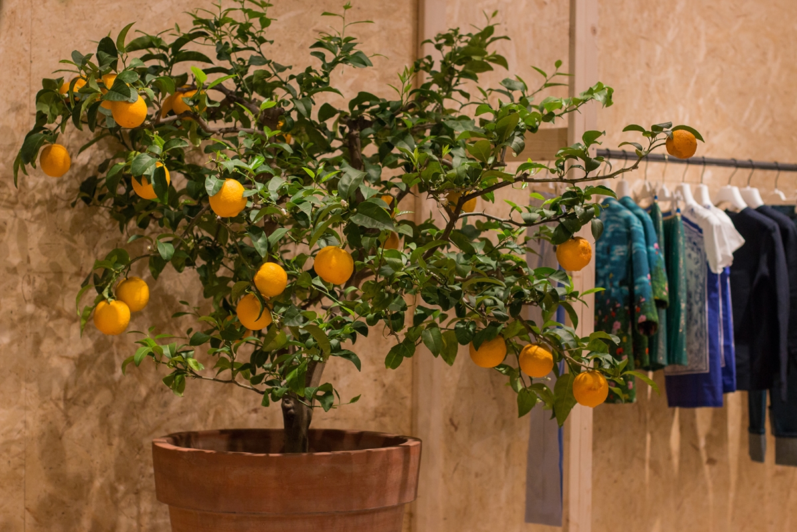
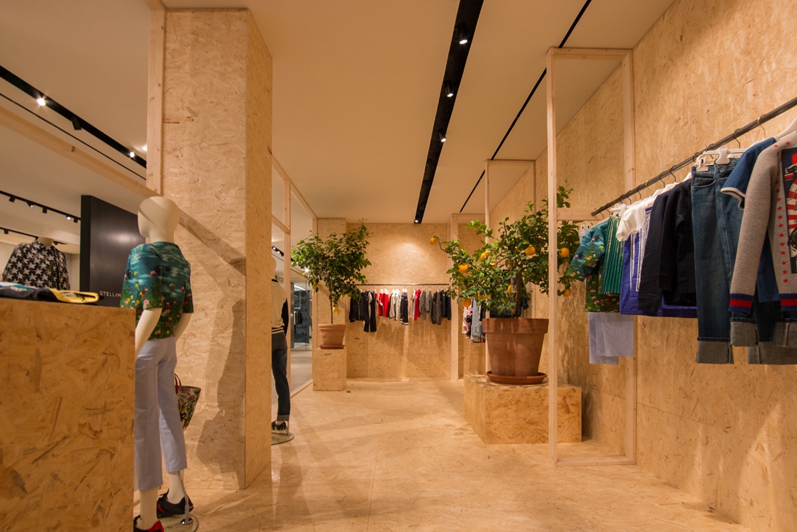
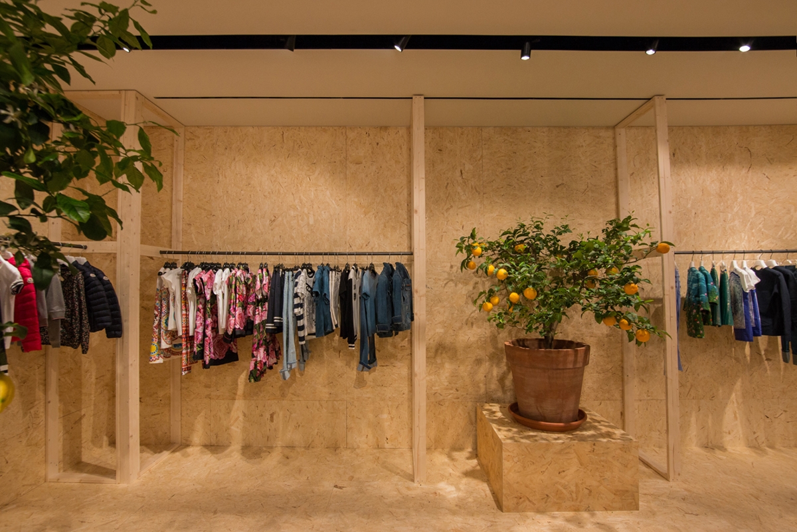
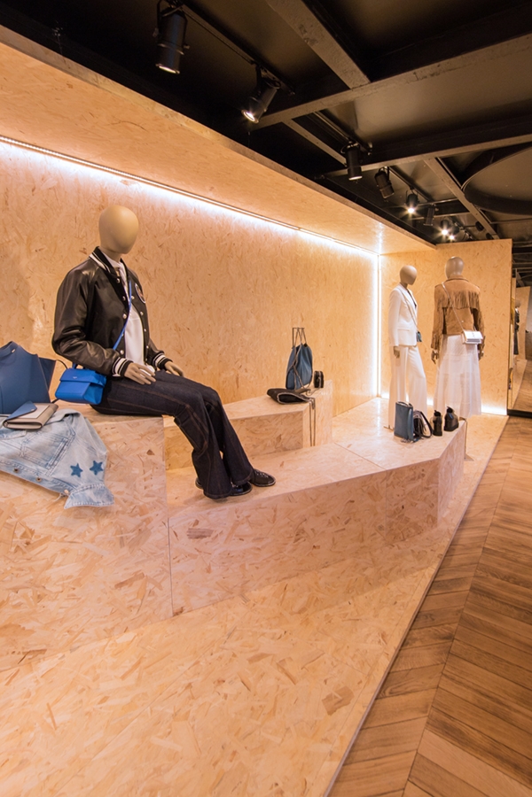
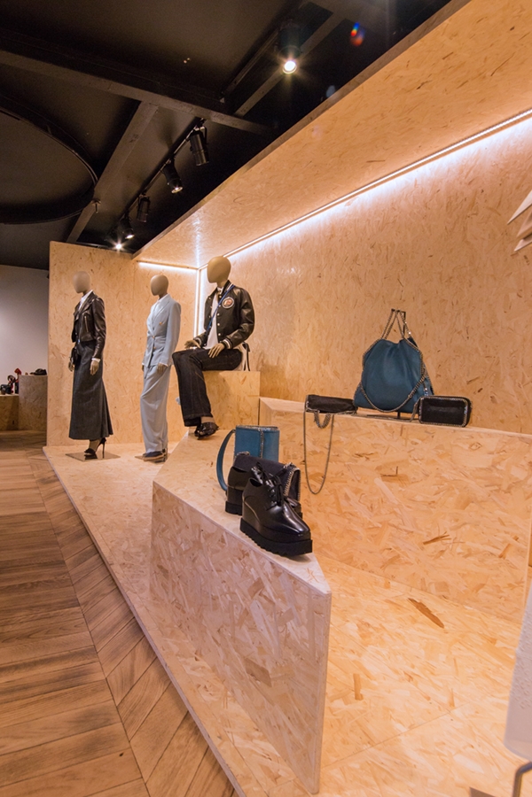
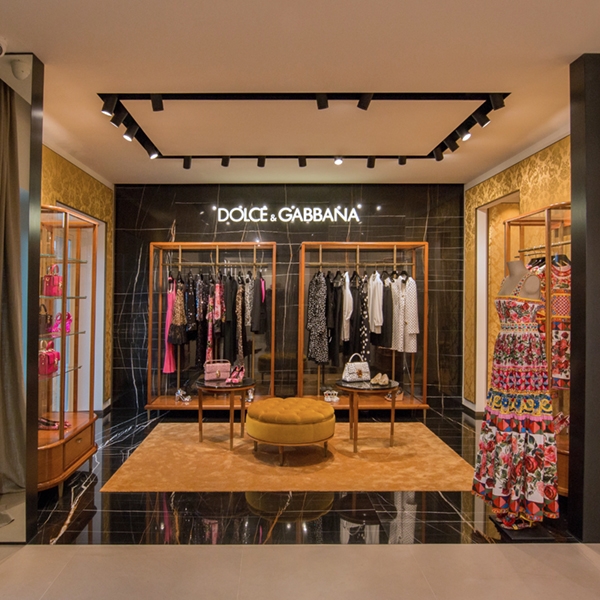
After the success of the single-brand corners included in the 2015 set-up, one year later Tiziana Fausti’s luxury store widens its boundaries to host four new brands.
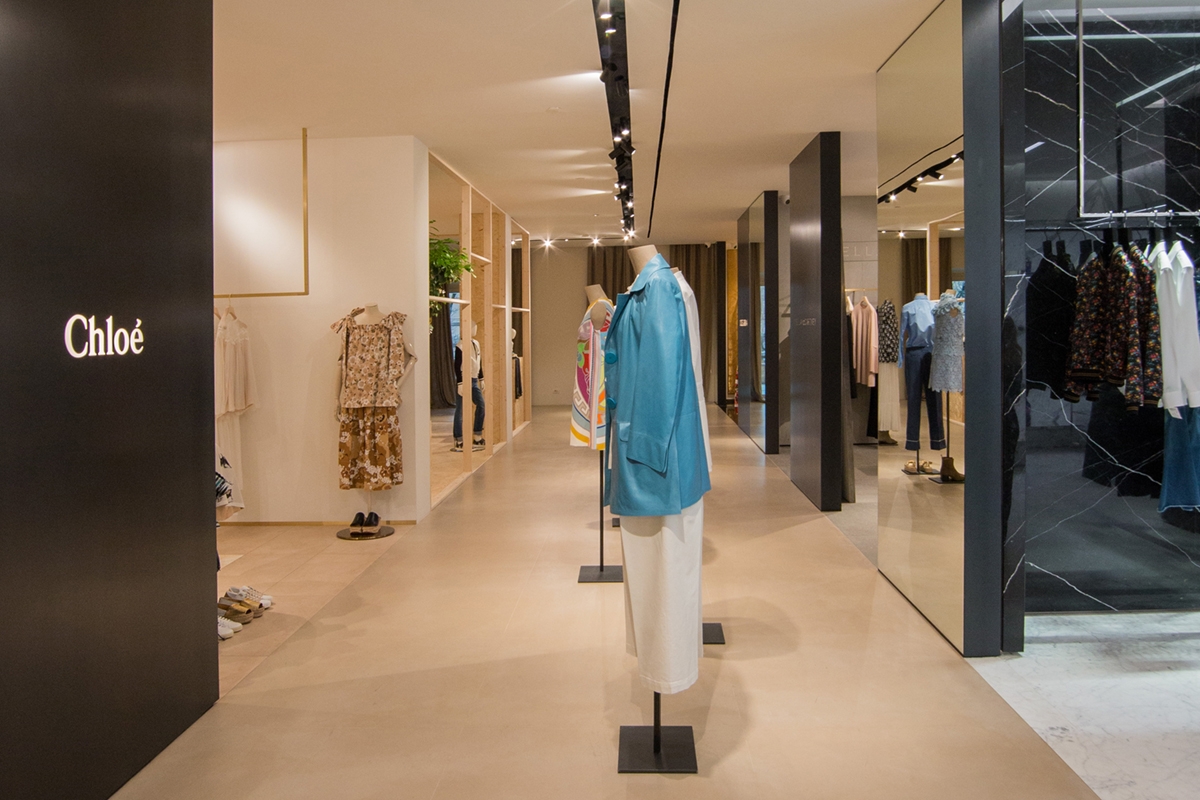
The provision of the exhibition layout design by the architect Marco Costanzi in August 2015 was a great success especially regarding the white boxes of the corners located on the back wall. (if you missed the article, click here) For this reason, the multibrand Tiziana Fausti wanted to expand its woman’s commercial space by acquiring a new wing of the historic building previously occupied by the Ciao restaurant chain. The goal is primarily to add four new single-brand corners with the same approach as the existing ones. To achieve this, it was decided to demolish a wall near the lift and set up new white boxes. THE NEW CORNERS Assigned to the luxury brands of Dolce & Gabbana, Yves Saint Laurent, Chloè and Stella Mc Cartney, they all respond to the same external approach. Full height black waxed iron panels with laser-cut and blacklit logo. For the internal layout, as in the previous white boxes, we set-up internal lighting with directional spots, air conditioning and any electrical outlets. In the event that the furniture provided by individual brands in accordance with their visual identity have illuminated display cases, it is necessary to provide wall-mounted electrical outlets in order to prepare them for attachment. For the air conditioning, recessed ducts have boon arranged in the false ceiling which can sometimes be changed depending on the need. This is the case of the Dolce & Gabbana corner, whose air conditioning system renounces the ducts preferring shaped shells along the perimeter, Even the side walls and the ceilings have to be structured in order to possibly support the weight of internal coverings. Once again, the corner of Dolce & Gabbana offers an excellent example with the veined black marble covering. The preparation and the internal project of the corners are entrusted to the visual designers of the respective brands. Here are some photos work in progress N.B. Photos of the completed corners have been included after the inauguration on 9th September 2016.
