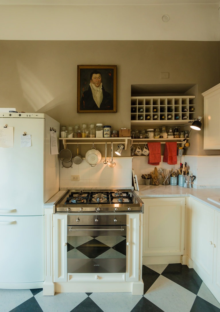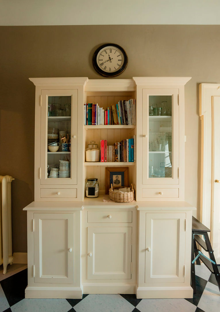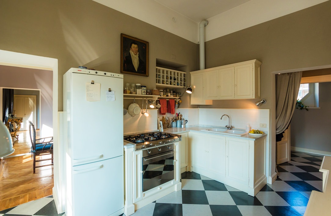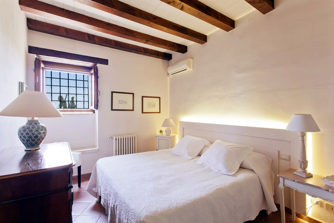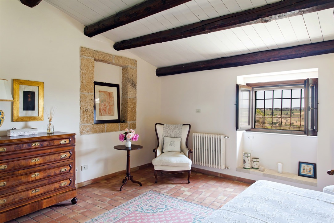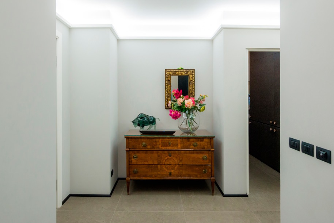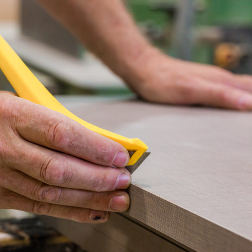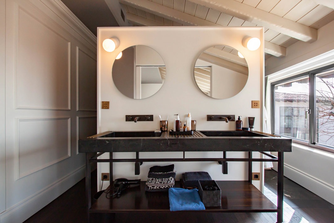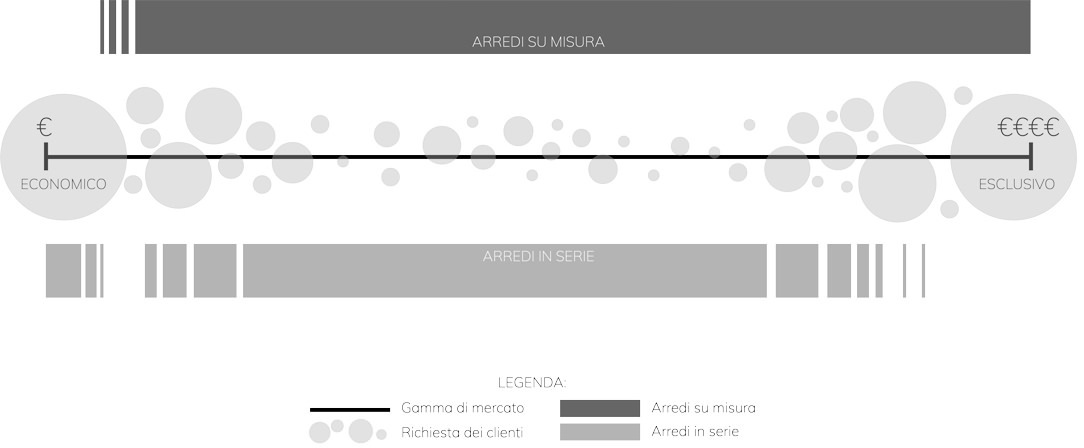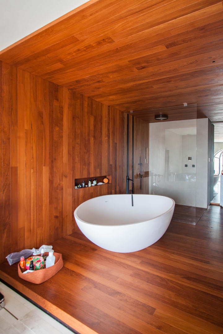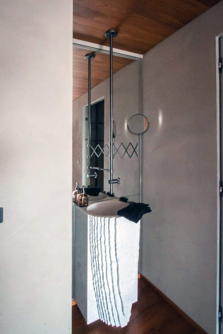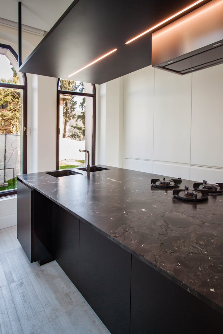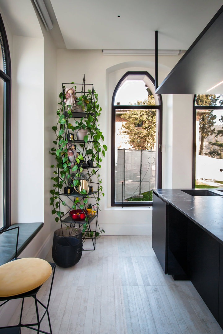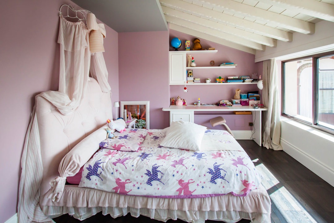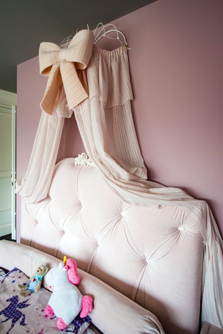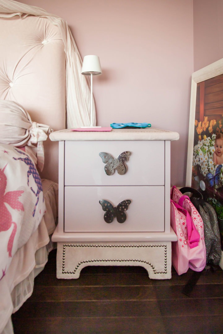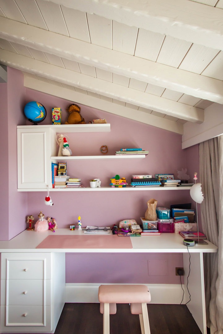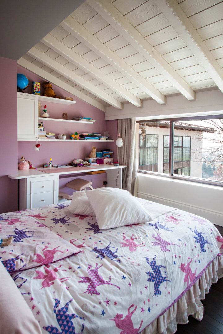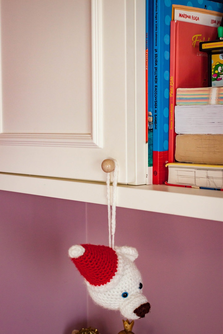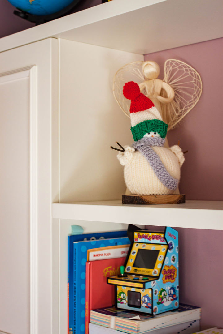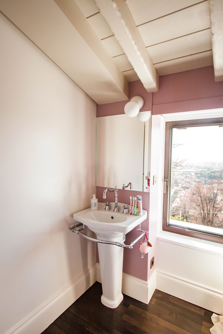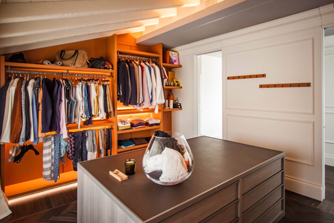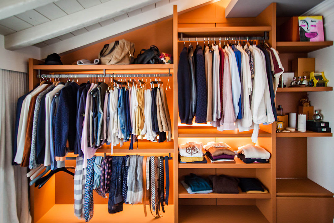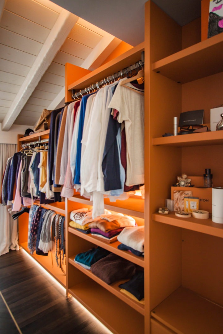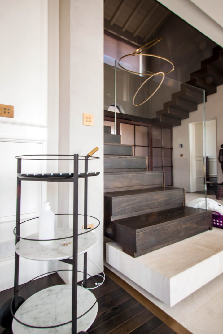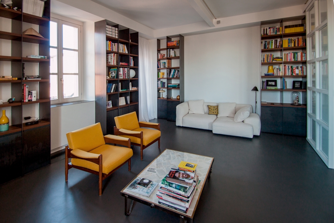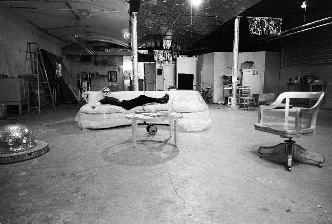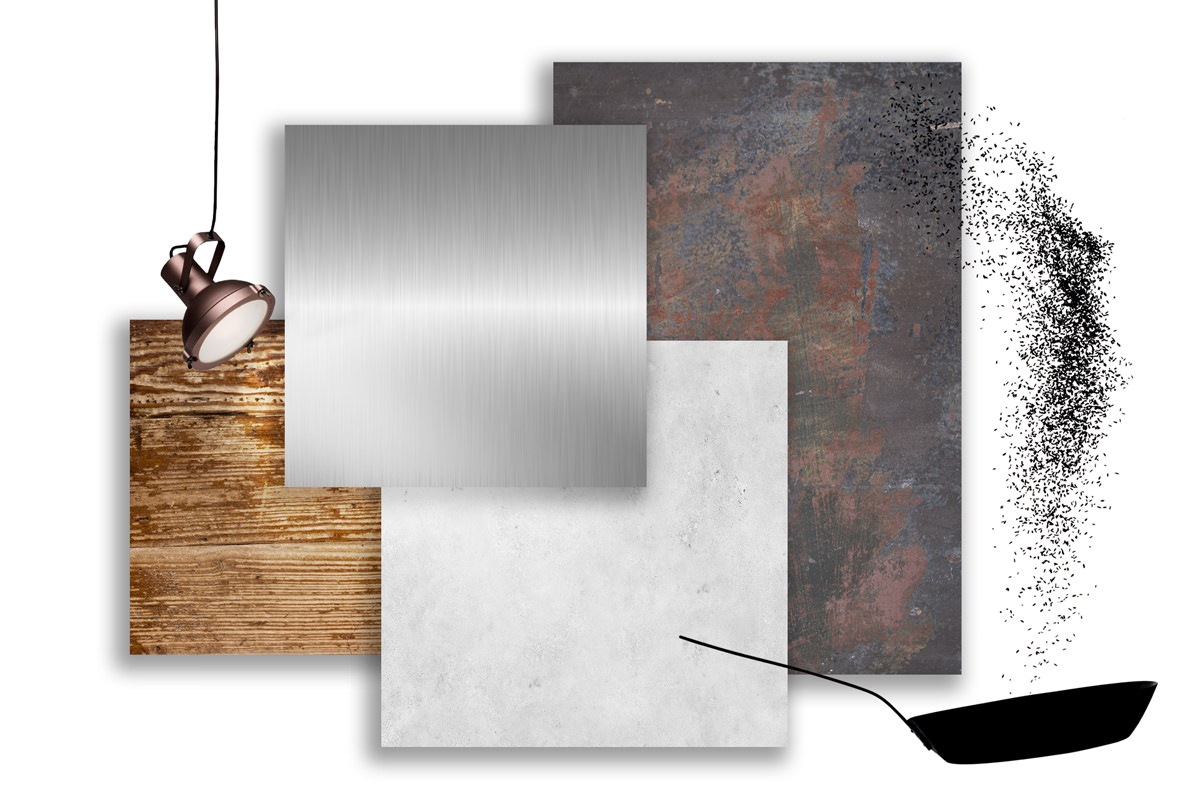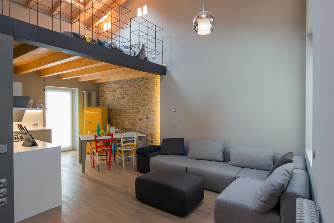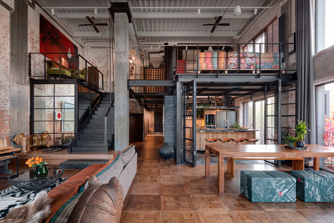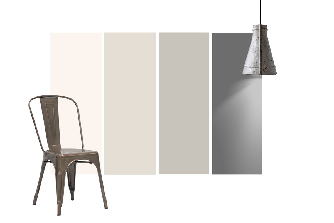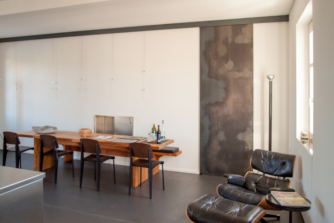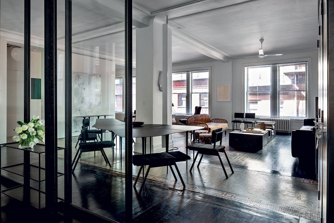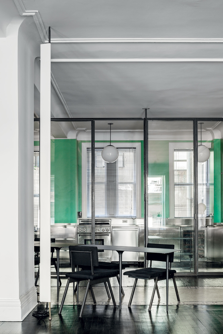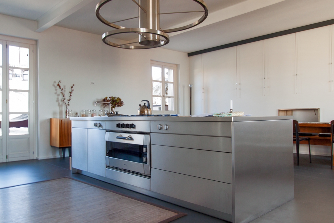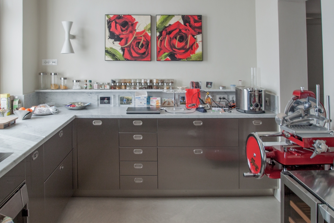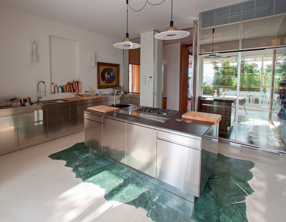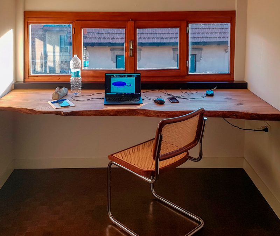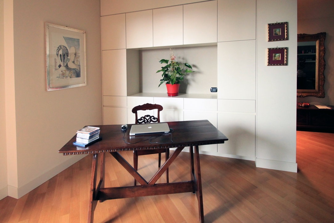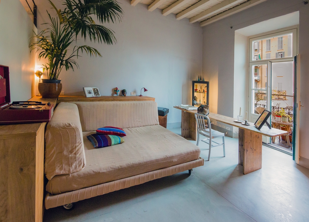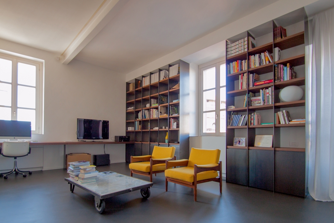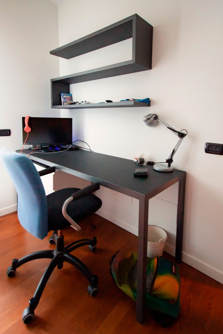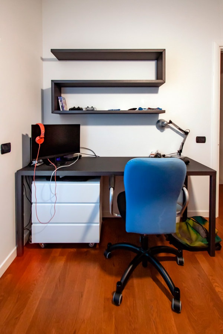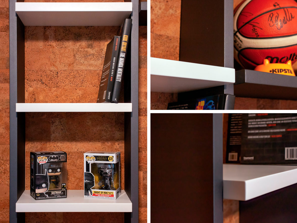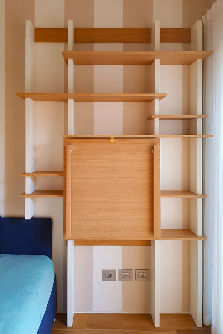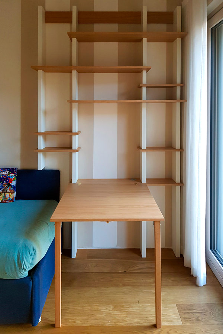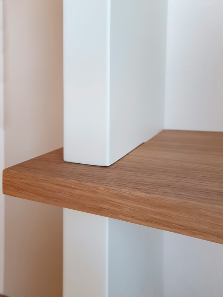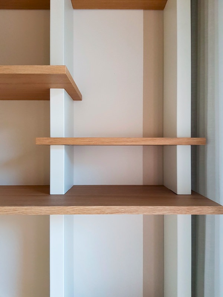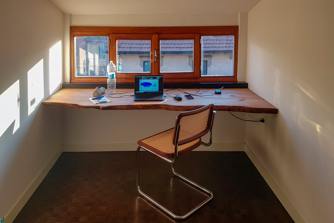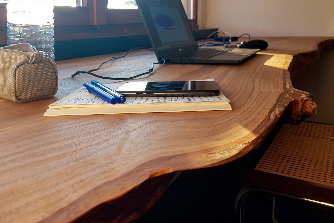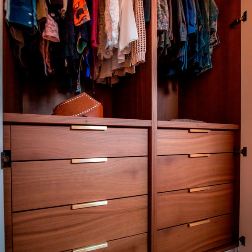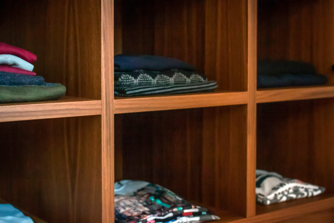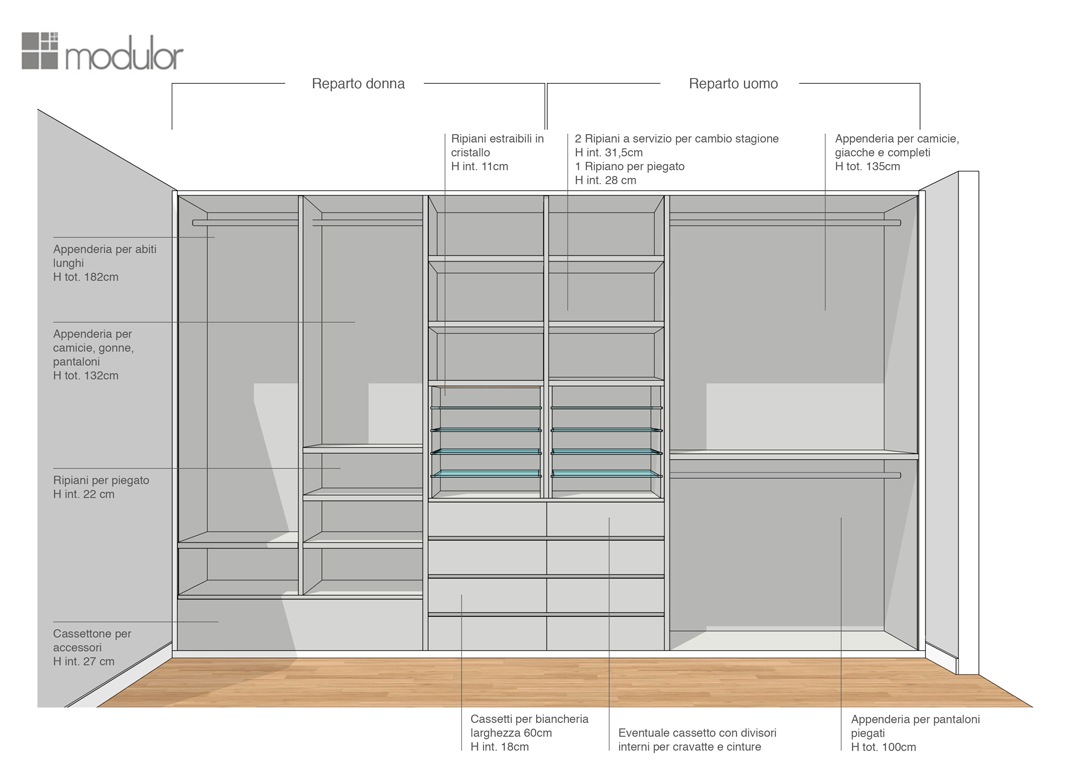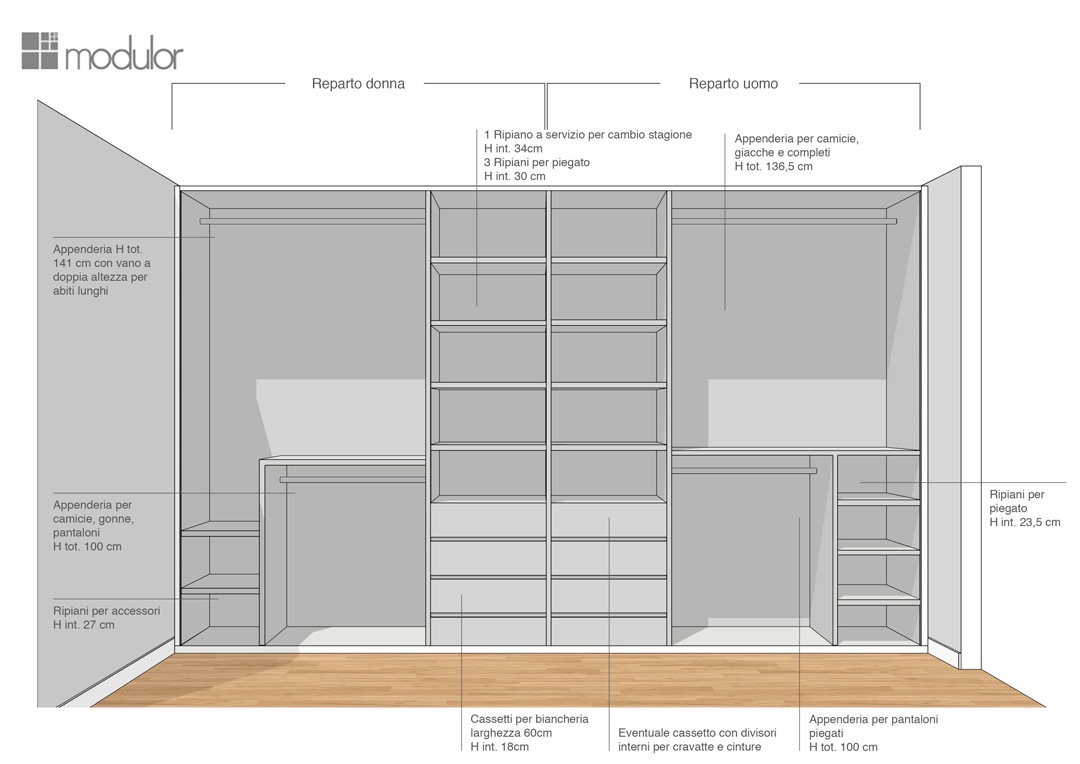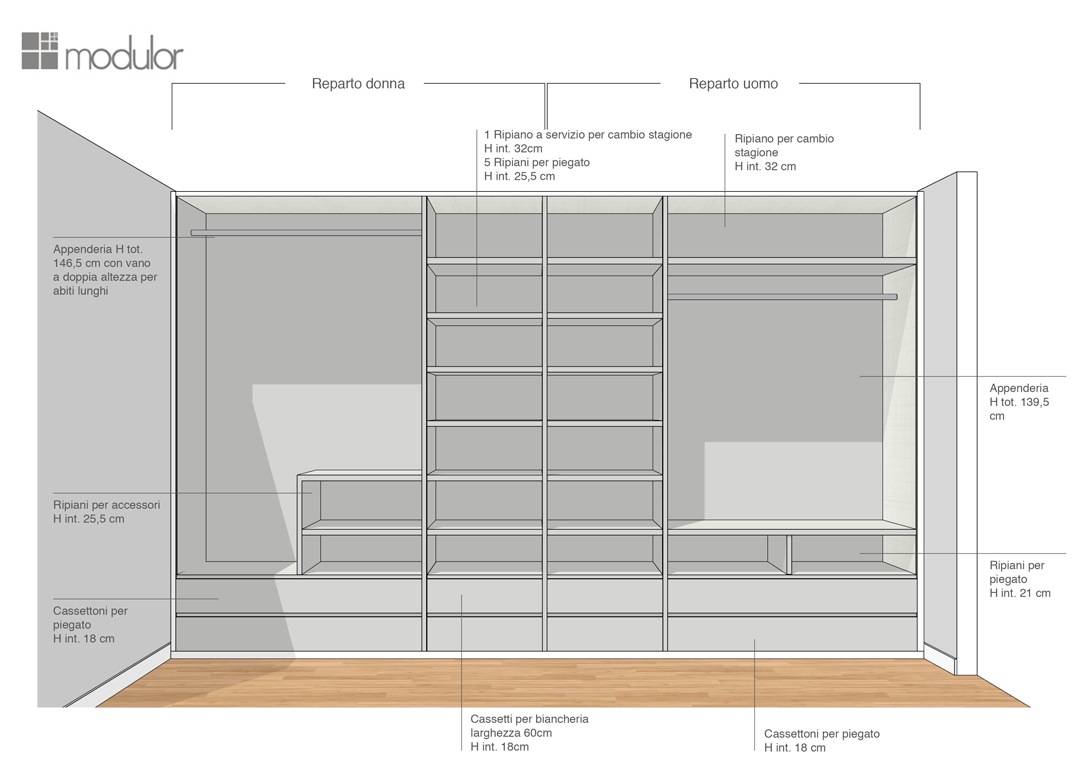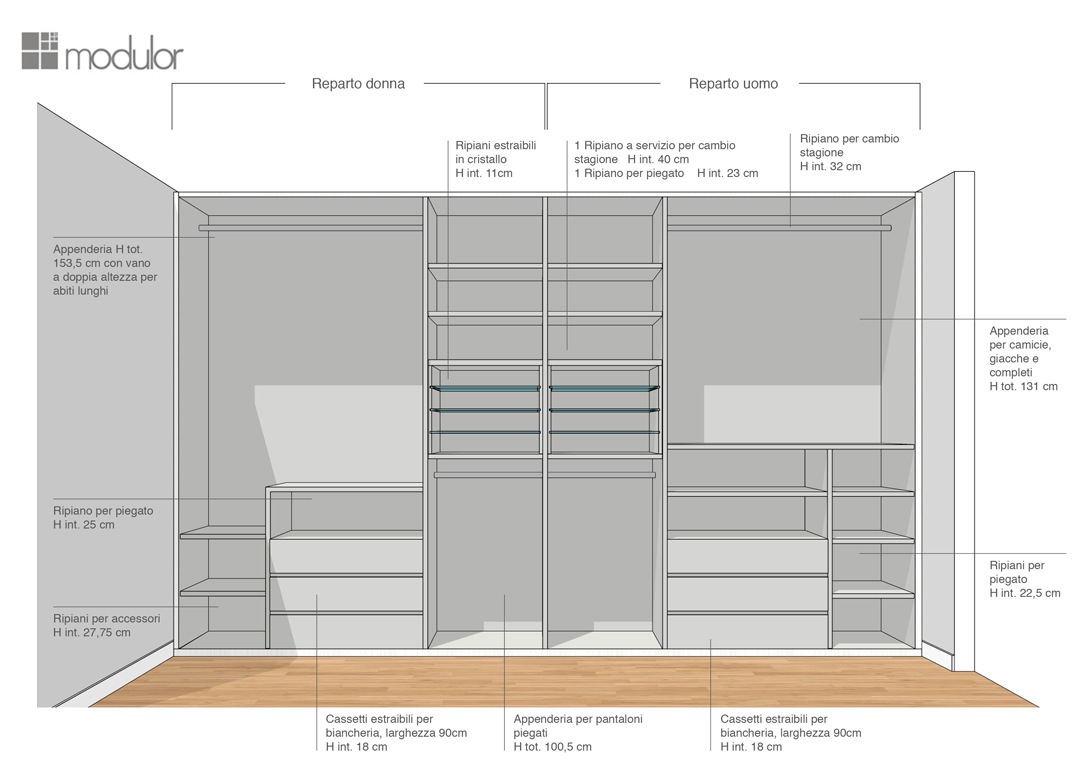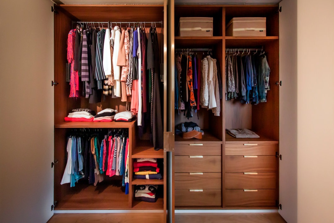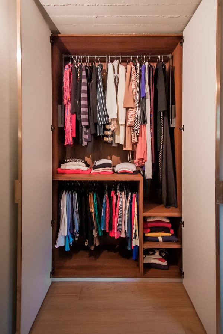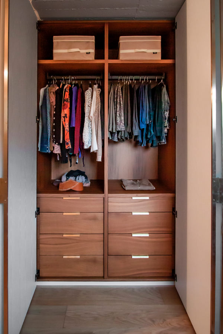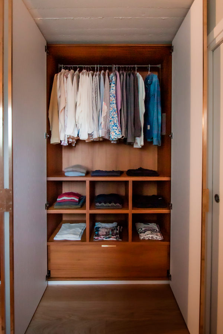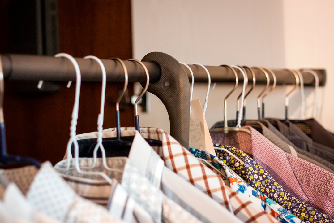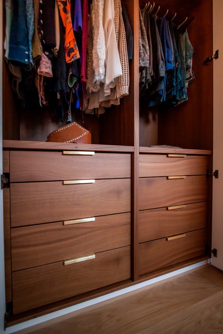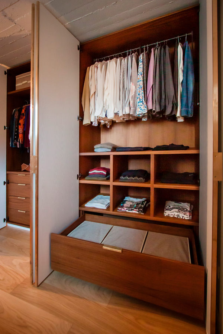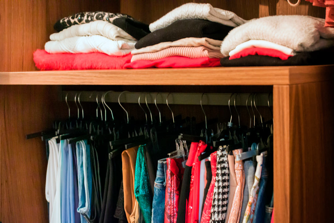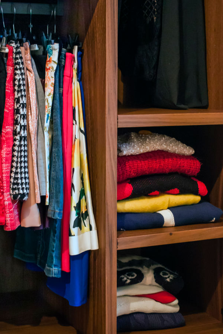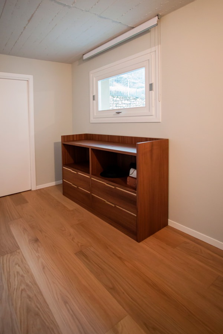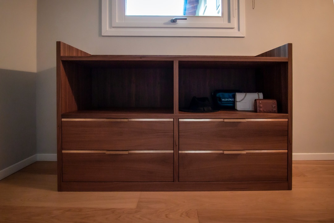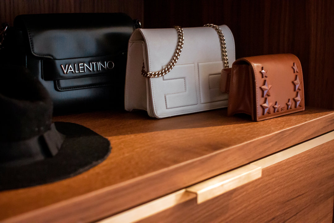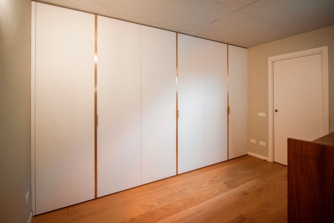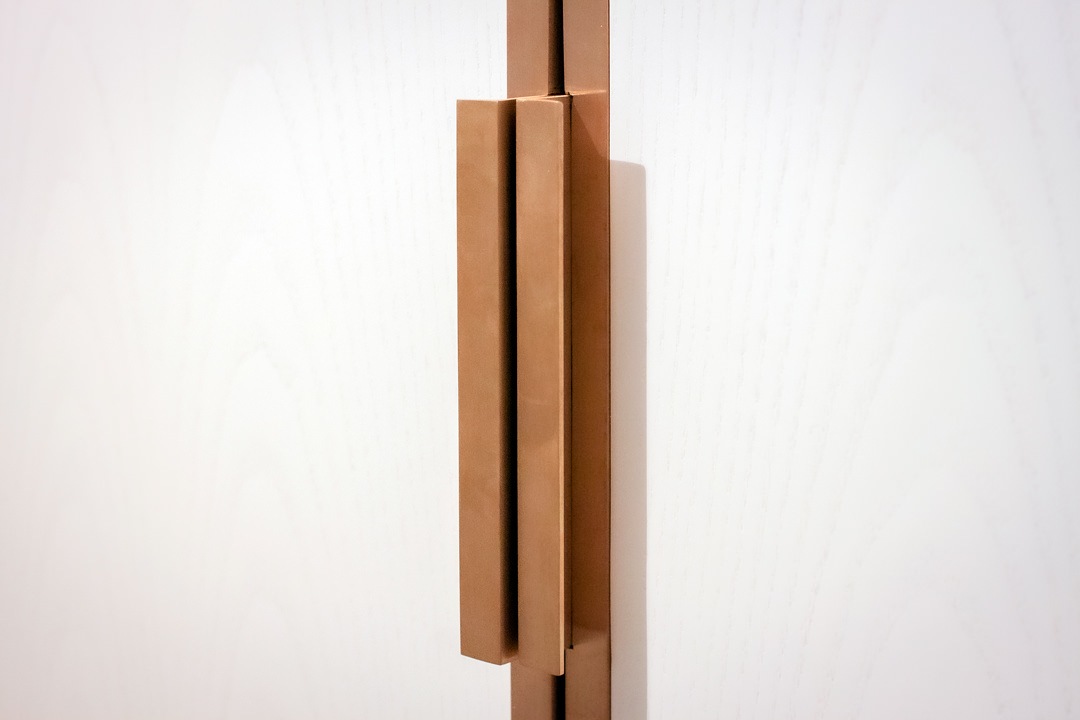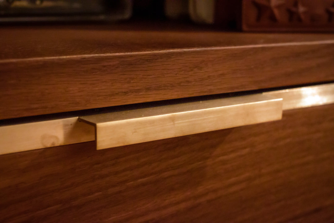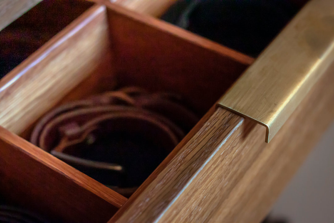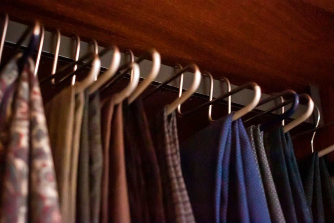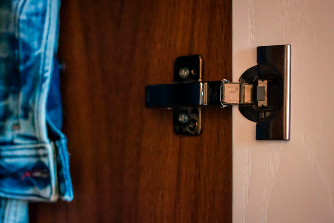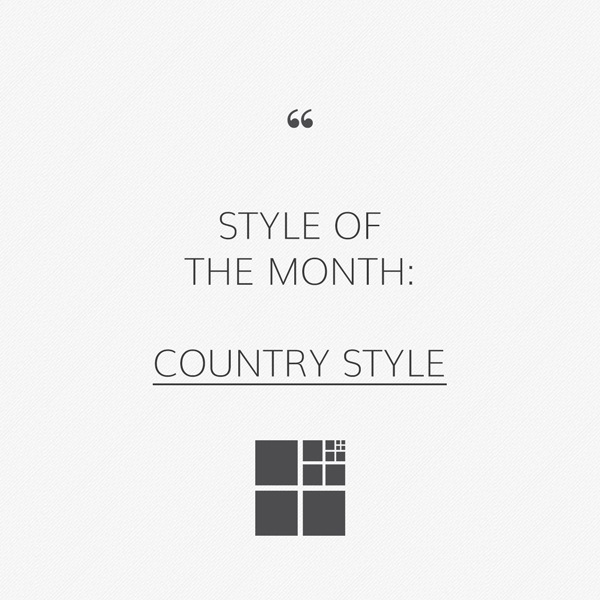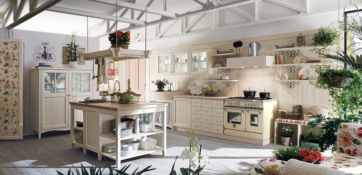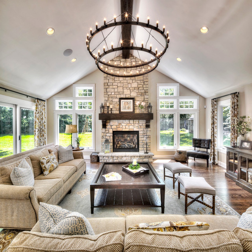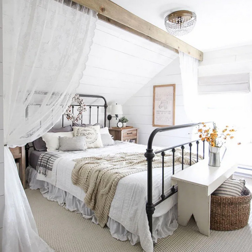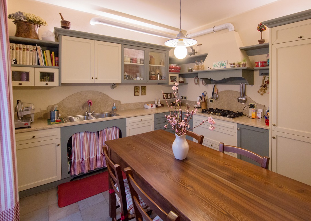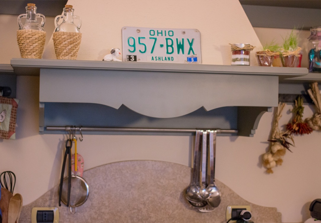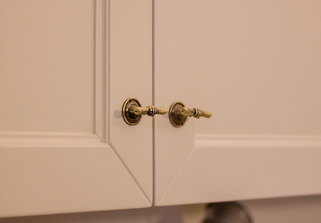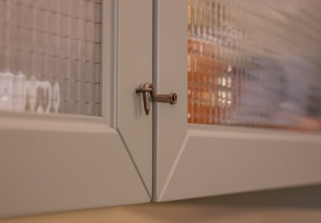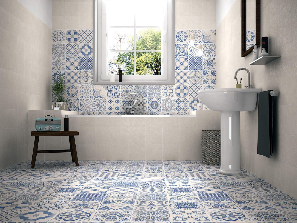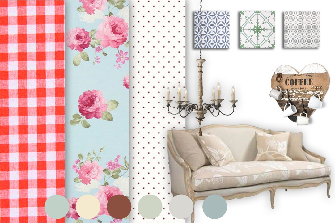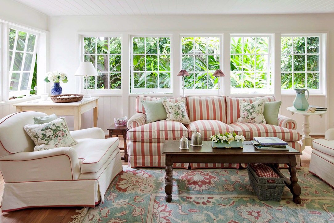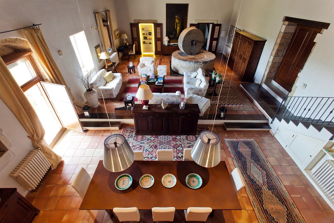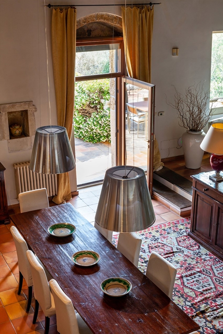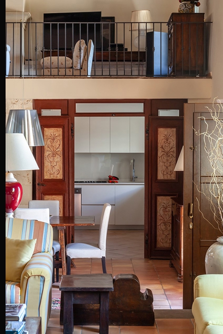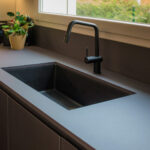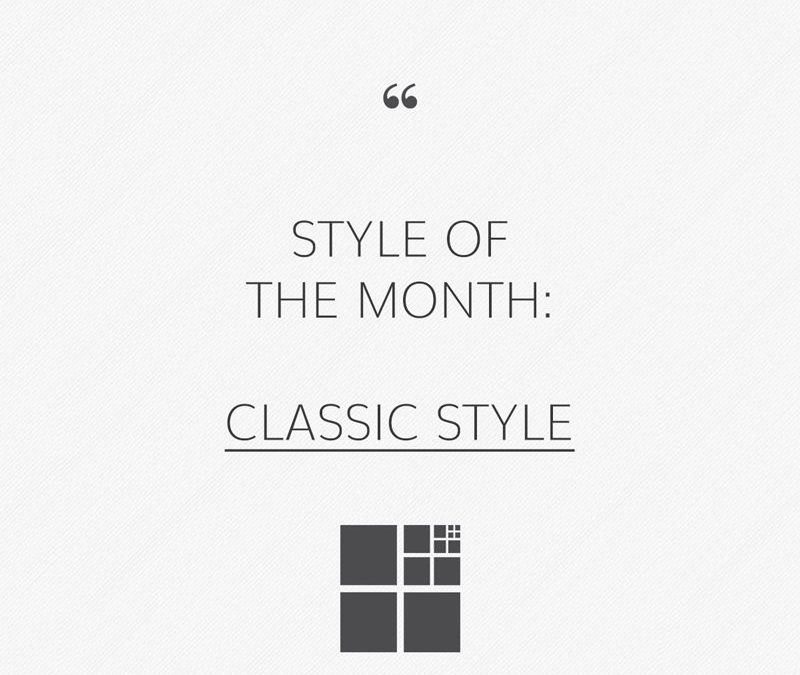
Classic style: Elegant and welcoming
The Classic style is typical of an elegant, spacious house, capable of transmitting feelings of welcome and warmth without appearing severe. Those who choose the classic style certainly love retro-flavored furniture, wood with its inlays and oversized upholstered sofas.
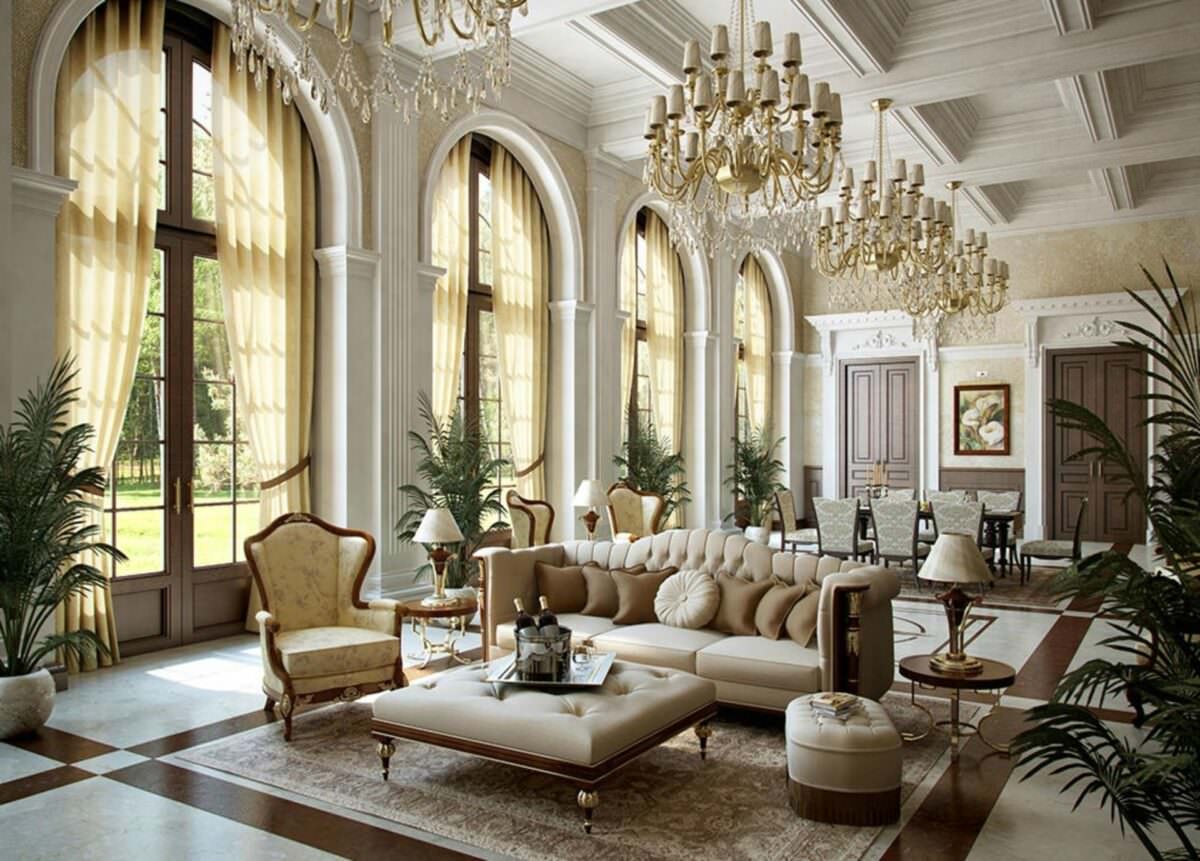
a Classic living room with upholstered sofas and armchairs, elegant chandeliers and large curtains.
CHARACTERISTICS OF THE CLASSIC STYLE
Although the years fashions are passing quickly, the Classic style can be defined timeless. Recognizing himself for his inspiration from the noble houses of the past, he refers itself precisely to that ancient luxury. This style is synonymous of elegance and often also the declaration of a certain socio-economic status and a certain type of taste.
Great attention is given to the authentic beauty of the furniture and finishes rather than functionality or technology. Two factors are therefore important to furnish in a classic style: a large space to devote to furnishings and accessories and no limits of budget. People who choose the classic style often have a passion for fine antiques and a very spacious house ready to welcome them.
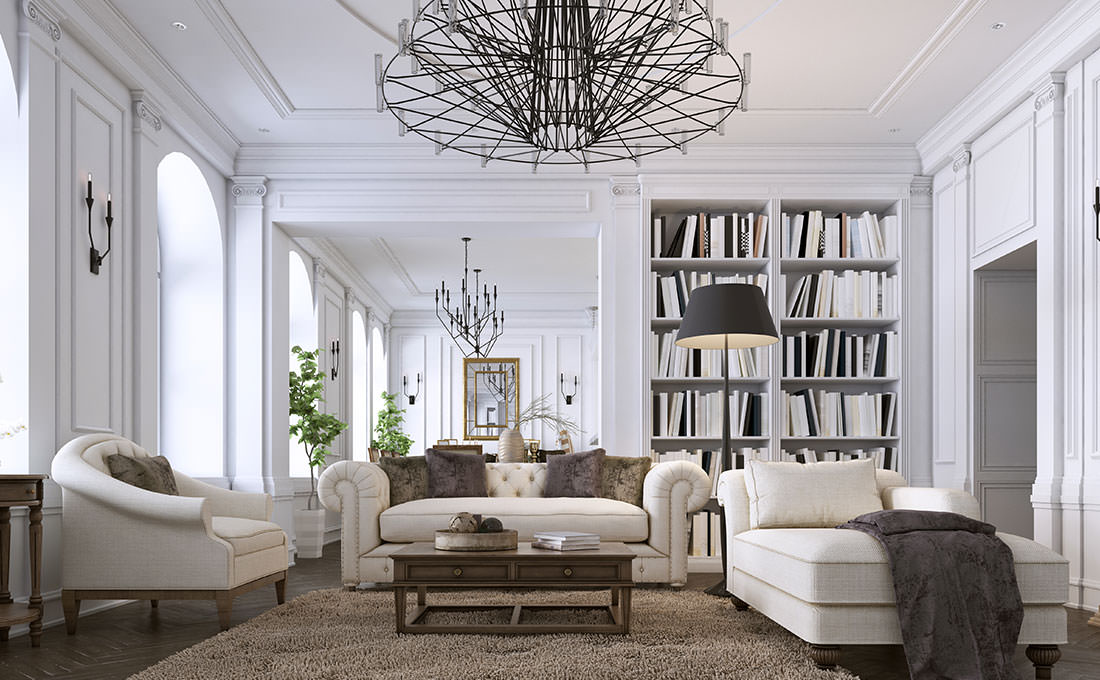
a living room in Classic Modern style, more minimal but equally elegant.
BETWEEN ARCHITECTURAL CONFORMATION AND INTERIOR DESIGN ELEMENTS
In the Classic Style’s architecture there is no shortage of columns with capitals, sometimes not structural but a simple pretext of aesthetic refinement. Stuccos, vaults, ceiling moldings and frescoes find their best expression. Another key element are the chandeliers, usually in crystal and clearly visible in the center of the rooms. Art is very important for classic-style homes, an inevitable touch of class. Very large paintings seem to transform domestic interiors into museum spaces, or many squares of various sizes crowd an entire wall as if they were the scenography of “The Best Offer”“The best offer”. There is no shortage of statues or sculptures, both for the outside and for the inside.
When we talk about classic style it is good to underline that we are referring to a world of interior design that embraces different influences, eras and traditions. Think of the imperial, rococo, baroque and all the currents that define the taste of tradition. Of all the facets known throughout history, the most popular one in the world of interior design is the Modern Classic. We could define an extremely chic and refined Modern Classic, comparing itself in certain aspects and interpretations to the Luxury style.
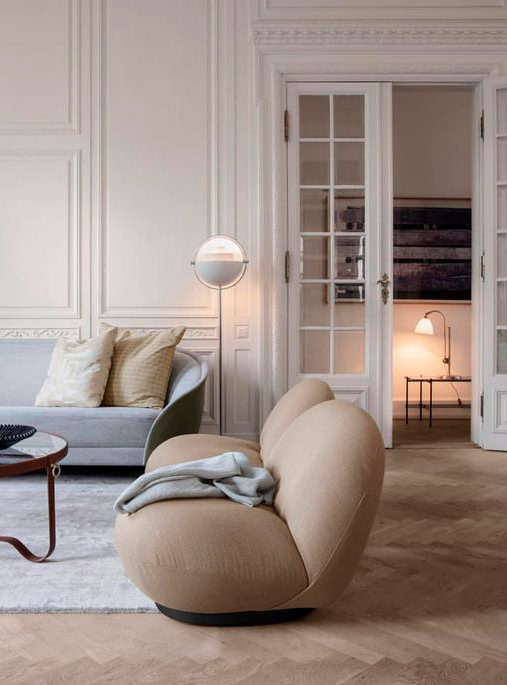
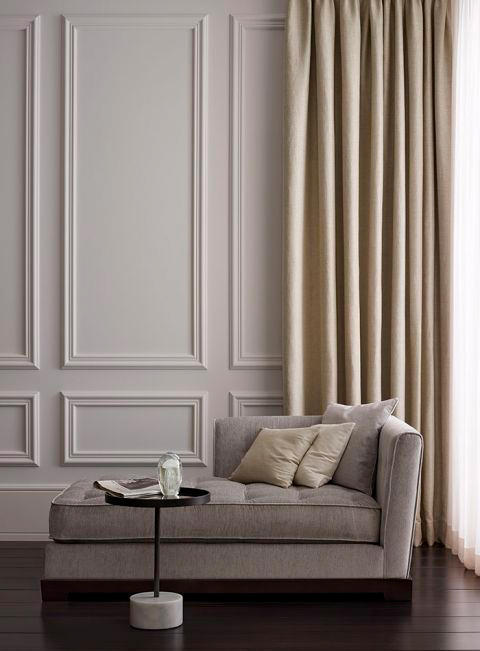
both for the Classic and Modern Classic styles, the Boiserie are fundamental.
MATERIALI E COLORI
Wood always prevails and is usually “solid”, recognizing itself for physical and visual prominence with important thicknesses and large surfaces. In fact, at the design level, the tops and backs of bookcases and furniture tend to be tall and wide and most of the time with a characterizing profile or elaborate decorative details. Noble woods such as mahogany, oak, cherry and beech prevail.
Then there are wooden elements such as chests and cupboards which, as for the Boho Chic style, are indispensable. The materials combined with wood are noble and luxurious, such as marble for the floors or even for the kitchen and bathroom countertops, glass for the doors of cupboards and dividing doors, precious stones for small decorations, porcelain for knick-knacks, sanitary ware and sinks. The lines of the furnishings are never essential but rather sophisticated. An example are the closing doors of the furniture, usually embellished with a central band that is broken or in relief.
The pieces of furniture abound without leaving anything to chance. From the Country style it inherits coatings and boiserie. The wall in its architectural essence is forgotten, covering itself with decorative elements capable of characterizing it. For this reason, wallpapers are very popular and the decorations alternate complex details with small and refined textures.
Even the fabrics of the curtains, usually in silk or fine cotton, are enriched with decorations and large draperies. There is no shortage in the living area as well as in the bedroom velvet cushions and fine carpets, preferably antique Persians.
The sofas are padded and oversized. The meaning you want to convey is precisely that of opulence and hospitality.
Leather is the most used material for sofas, which however also know the alternative in precious velvets. The classic-style houses transmit warmth thanks also to the light colors of the walls, others to the warm white, which we at Modulor identify with the classic 9010, light dove gray, cream and beige are welcome. These colors go very well with wood, highlighting it and helping to create a feeling of warmth as a whole.
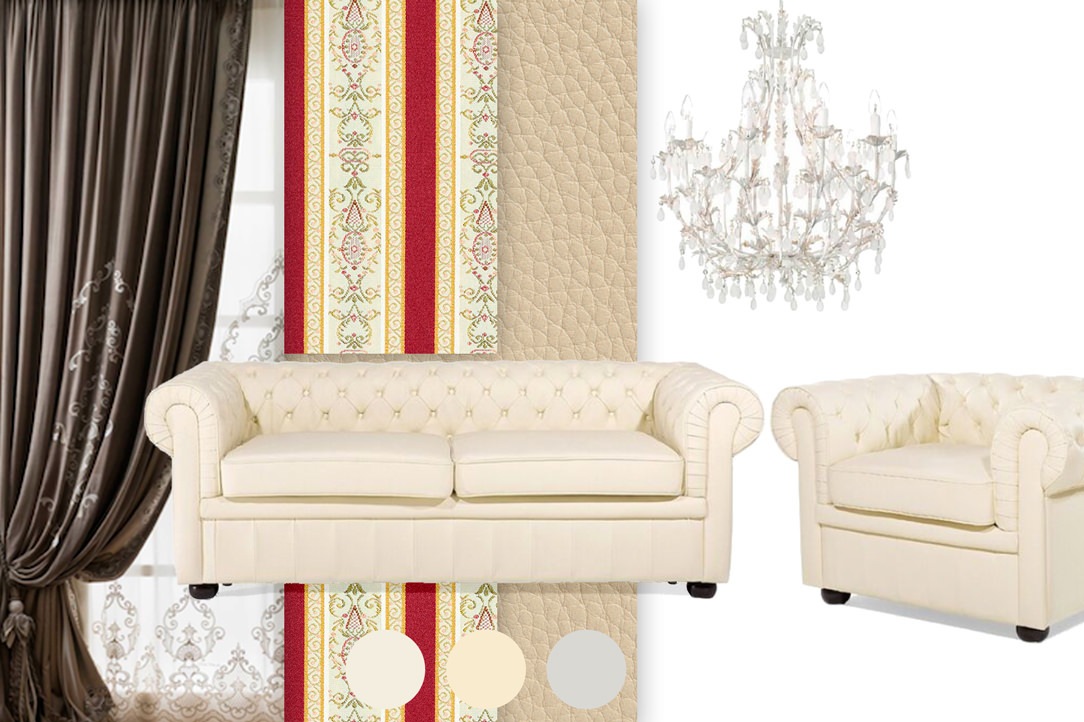
The Modulor selection of colors, textures and furniture references for the Classico moodboard.
THE MODERN CLASSIC STYLE
The Modern Classic style follows all the characteristics of the Classic style but differs for its essentiality and linearity. We could define it elegant and refined but without exceeding. The choice of wood in the Modern Classic style is recognized for the finish: almost never natural, but much more frequently dyed. Thus the stylistic features of the furnishings are emphasized, in particular the banding and also the shells and shaped profiles. Unlike the Country or Shabby Chic style, the varnishing of the wooden furniture is not done “by hand”, that is leaving the mark of the brushstroke visible which makes them so handcrafted, but with a flat-color matt lacquer that even hides the vein. The range of colors expands and is dared with bright and modern colors, both for the lacquering of the furnishings and for the walls. The wallpaper as well as the paints characterized by particular colors, favor more geometric and contemporary decorations.
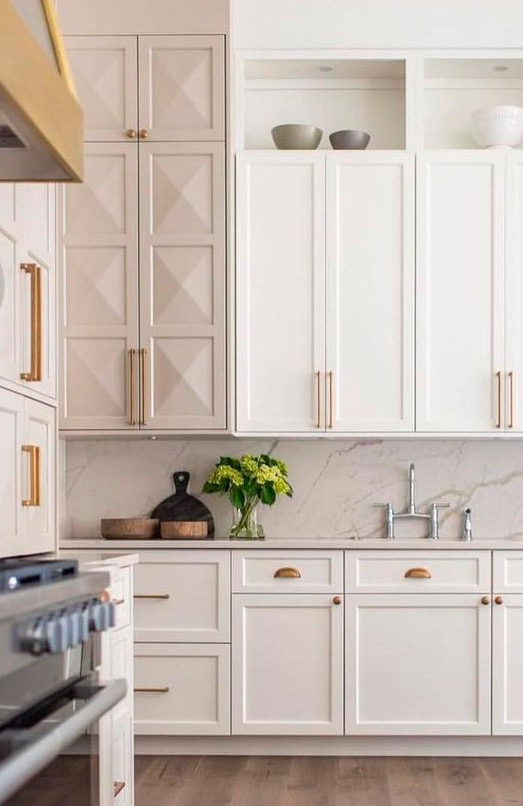
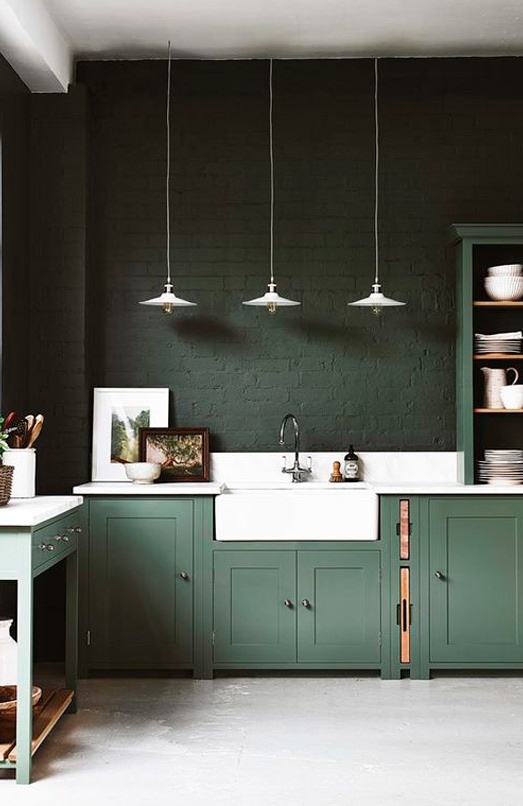
Two examples of Modern Classic style kitchens with variations in the chromatic choice.
THE ROOMS OF THE HOUSE
The Living Room is the most important part of the house, precisely because it is the place of conviviality, where time is dedicated to guests and to oneself. For this reason, its dimensions are often important, reflecting the privileged role played by this environment. Since the contemporary houses have ever smaller rooms, to maintain an important living room, a single open space environment can be created by also incorporating the dining room. The resulting environment will thus be used in a part as a dining area, equipped with a large table with important chairs, even better if padded armchairs, and the relaxation area will find space on the side. To characterize the latter, large sofas combined with upholstered armchairs with a retro taste. The classic style does not include island sofas, but prefers classic conformations accompanied by matching armchairs, even better if in leather.
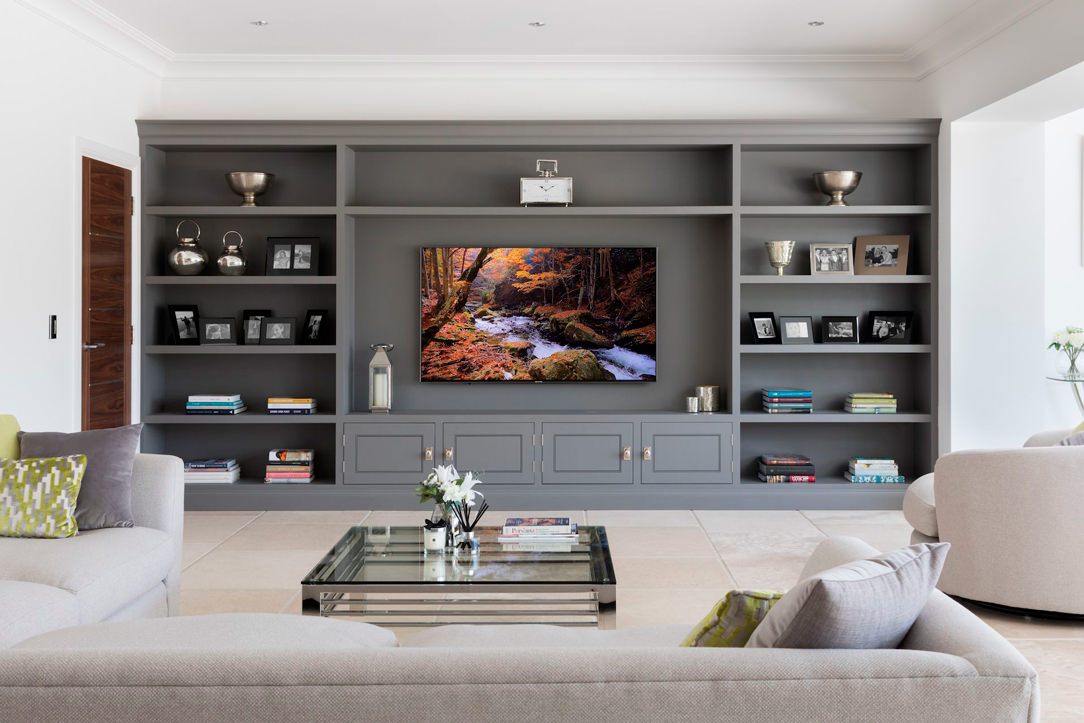
A Classic Modern Living Room.
The kitchen is elegant and simple; it is a space used only for the preparation of meals and not for its consumption. Essentiality is the key word for this. As with the Country style, appliances tend to be hidden, usually leaving only the oven with its characteristic steel knobs exposed.
A Classic kitchen part of a Parisian style project.
In the bedroom you can play with the headboards, very important to which you combine antique furniture, such as a chest of drawers with decorations and inlays or a petineuse with mirror.
One of the characteristics of the classic-style bedrooms is precisely the presence of a cabinet dedicated to make-up and evening preparation, together with large mirrors and majestic wardrobes.
Refined headboards characterize this Sicilian villa with a classic taste.
In the bathroom it is better to prefer a beautiful freestanding white ceramic bathtub instead of huge and ultra-technological shower heads. A wallpaper on a wall or antique paintings cannot be missing.
The entrance, or in many cases the corridor that leads from the main door to the majestic living room, must live in harmony with the rest of the house. For this a small low cupboard with drawers and a mirror with a precious frame can be the winning card.
The entrance of an elegant Milanese apartment.
The Classic style and its modern meaning are suitable for rigorous characters, lovers of aesthetics and its traditional refinement. It perfectly marries personality lovers of the past, attentive to details but with an excellent overview. The classic style interior setting is almost scenographic. A style that loves beauty and the arts in all their expressive forms.

