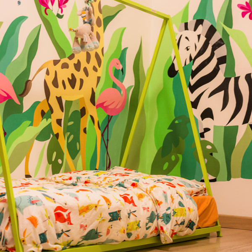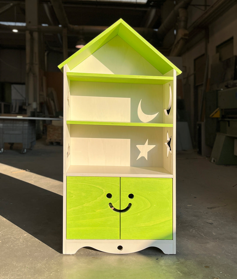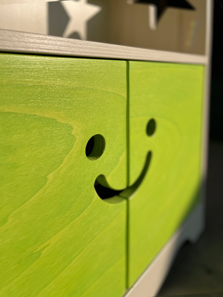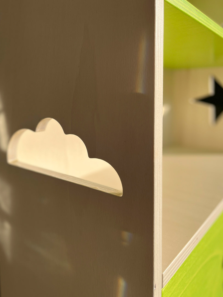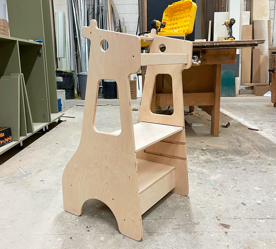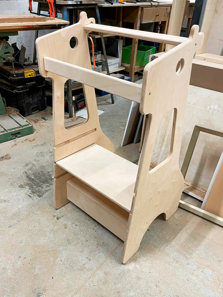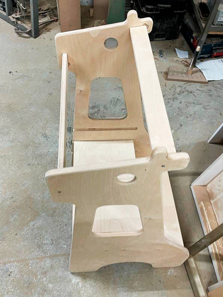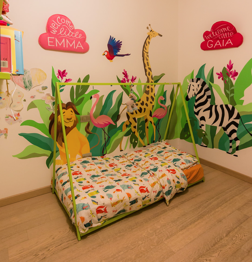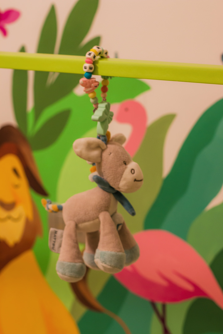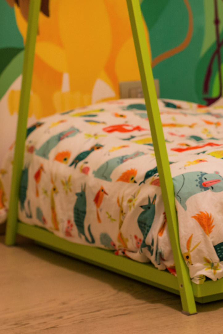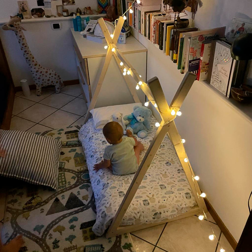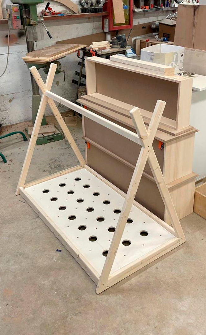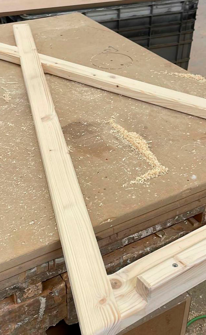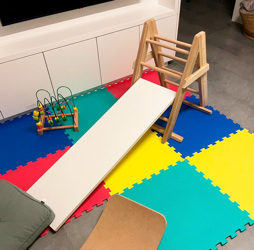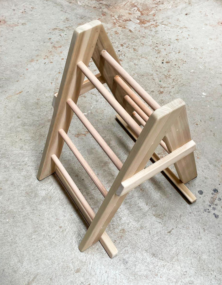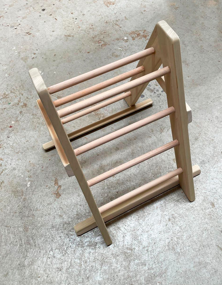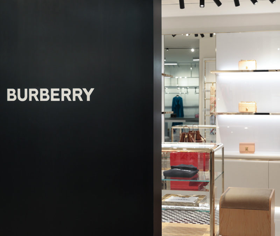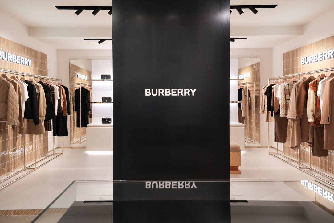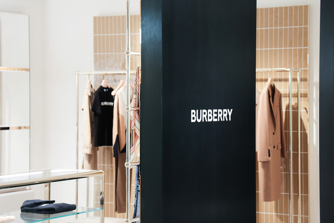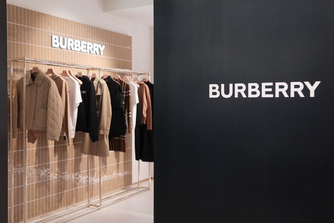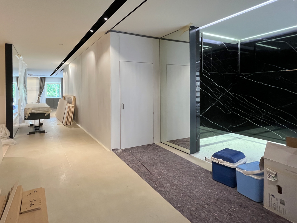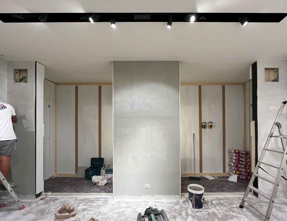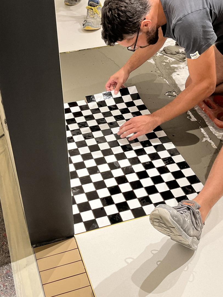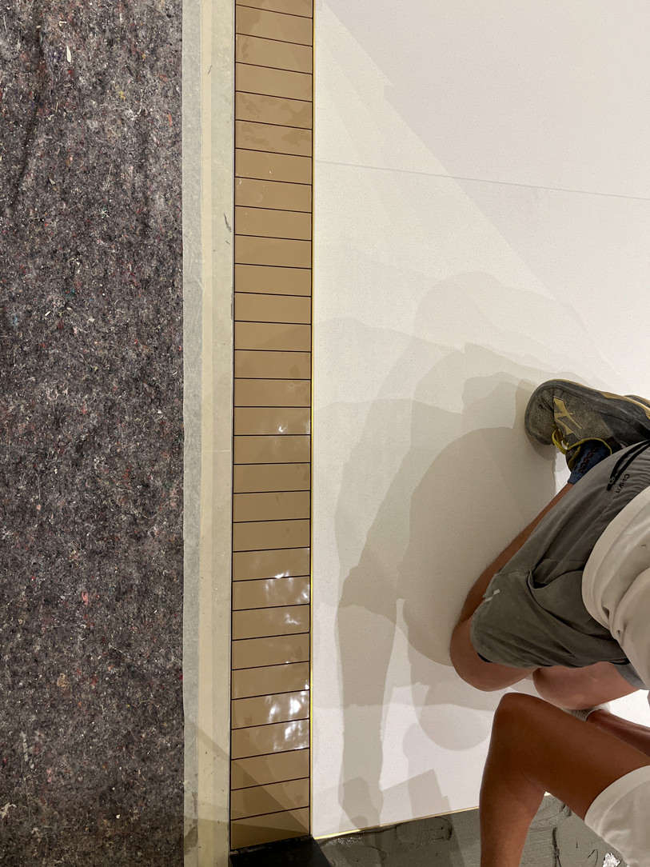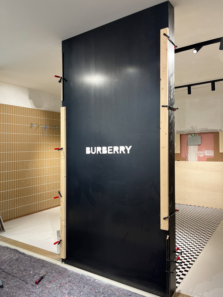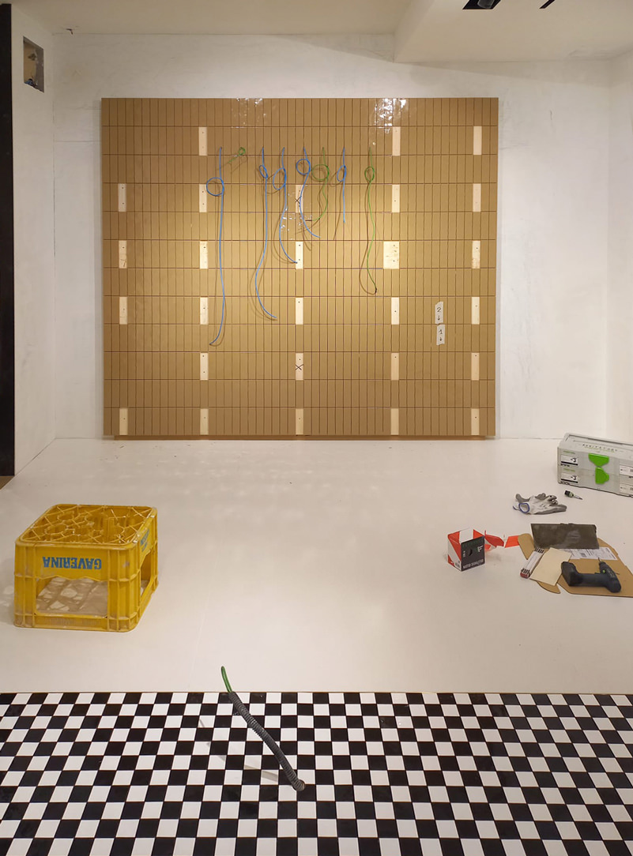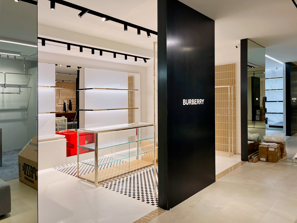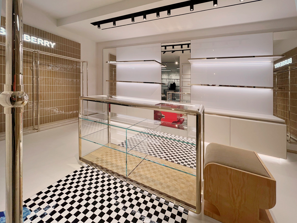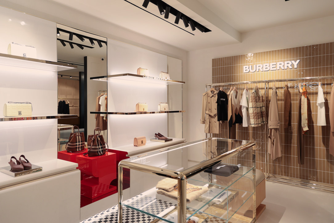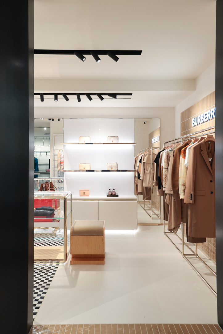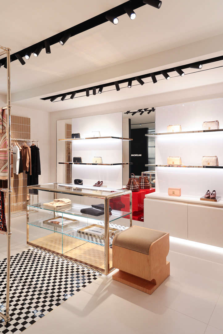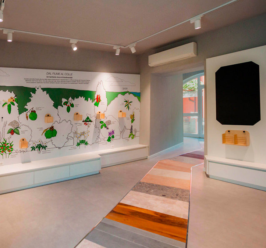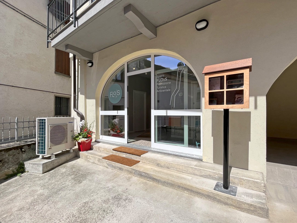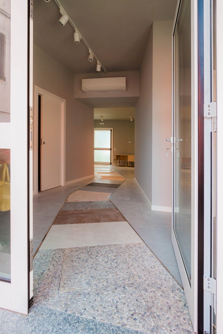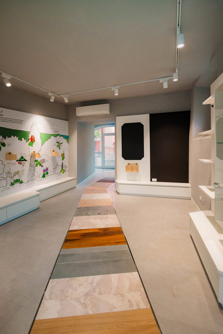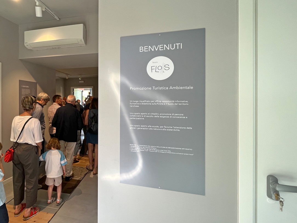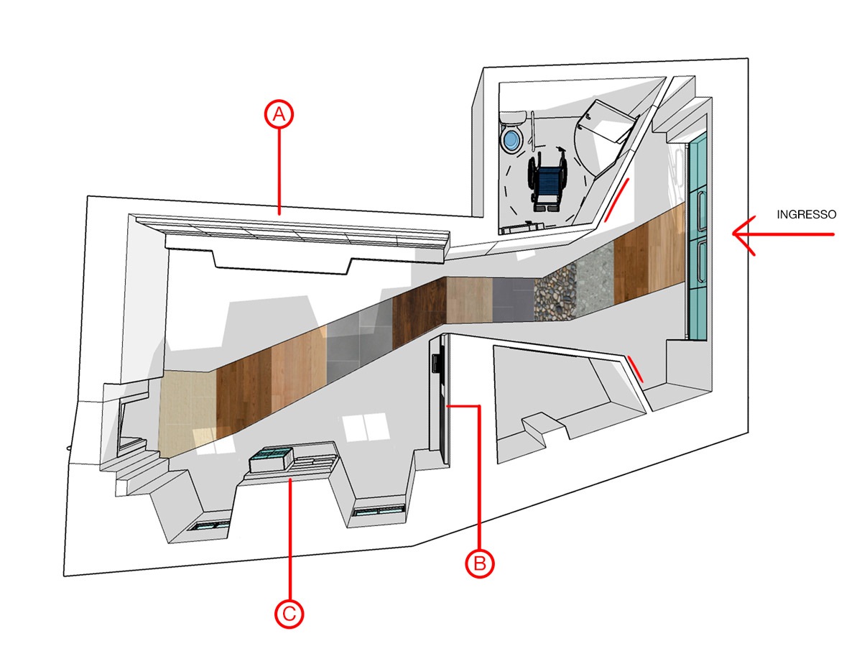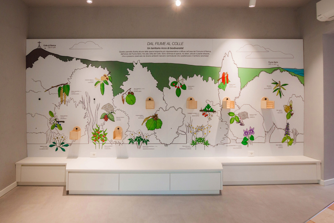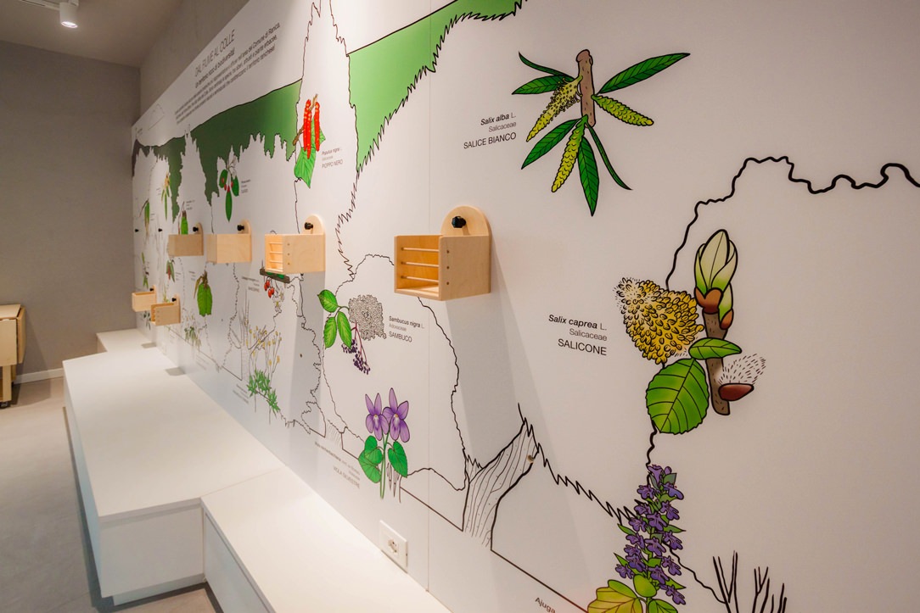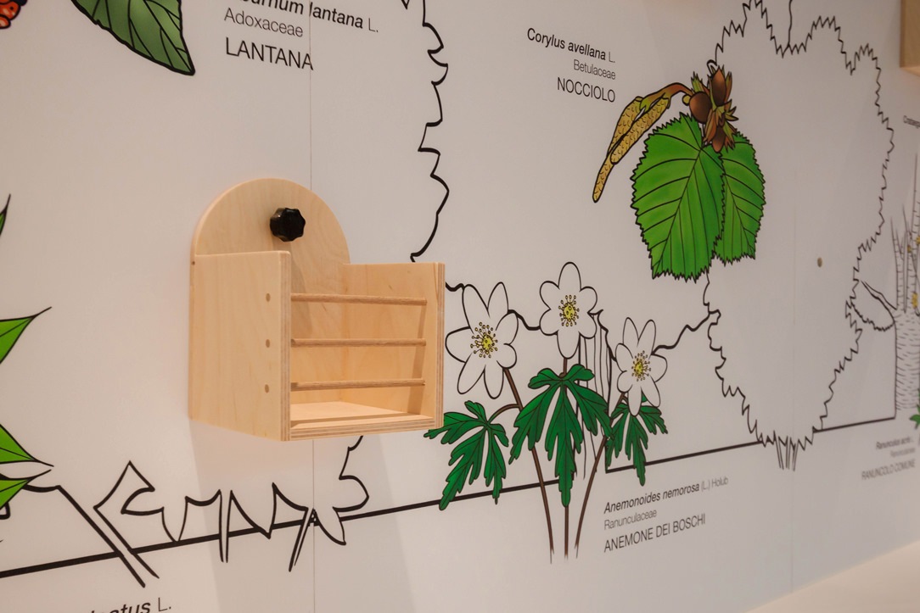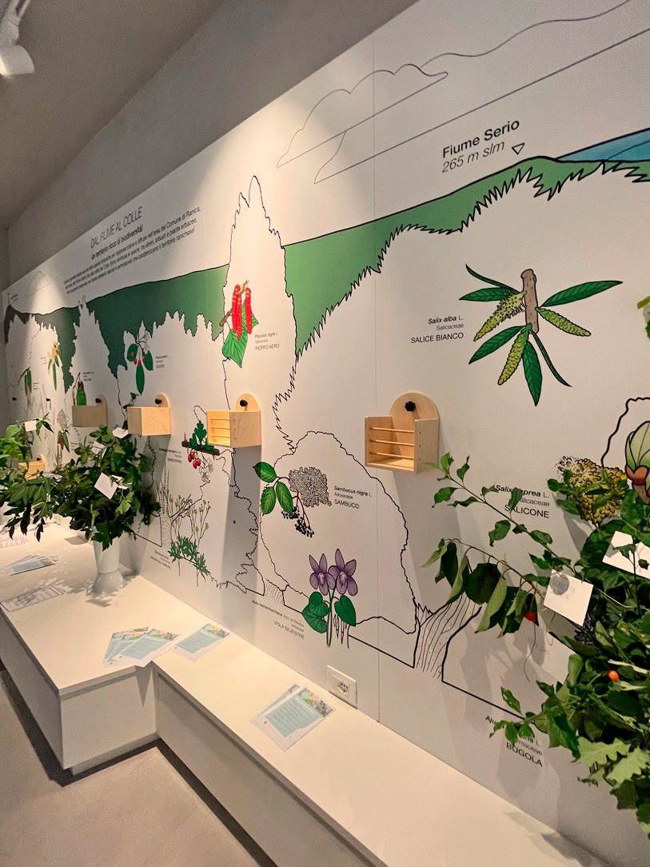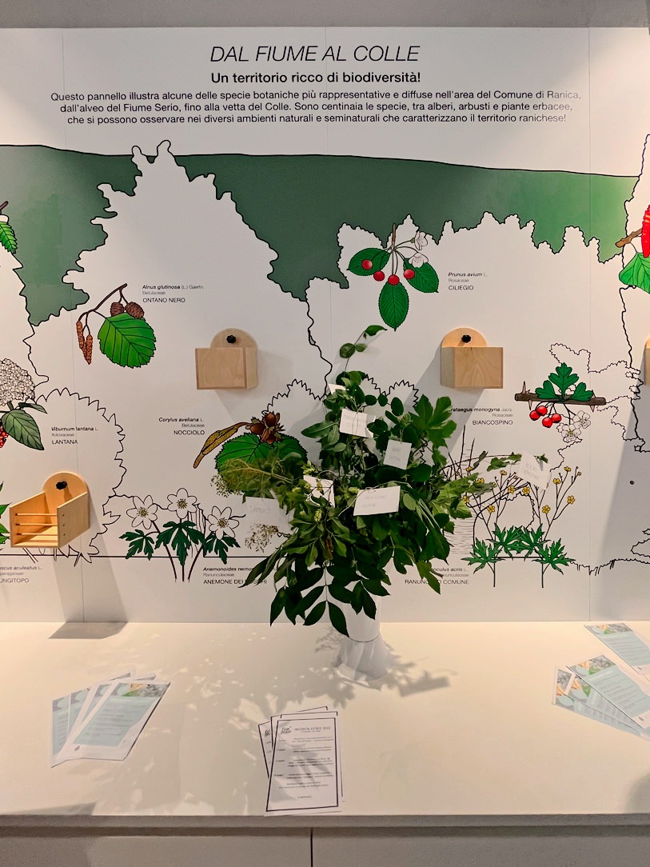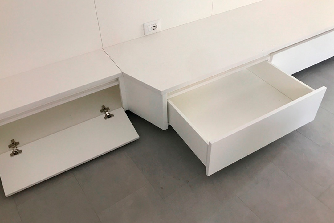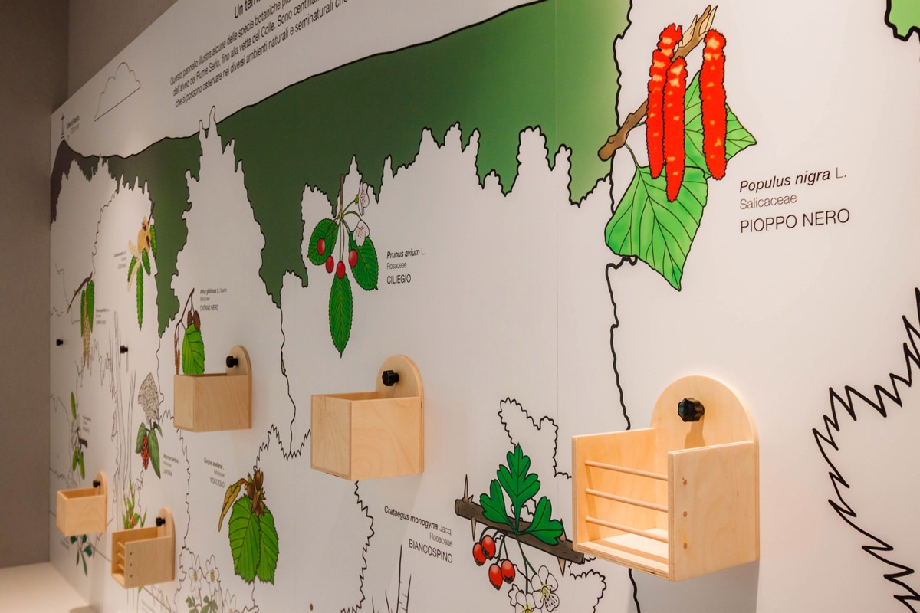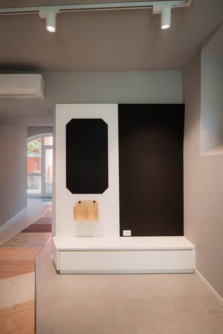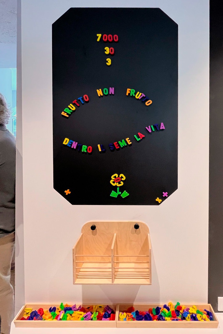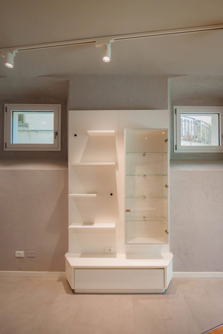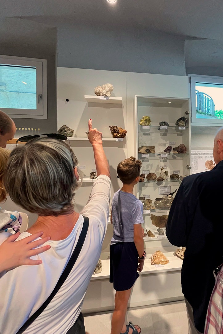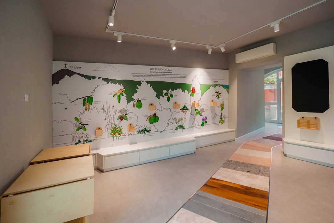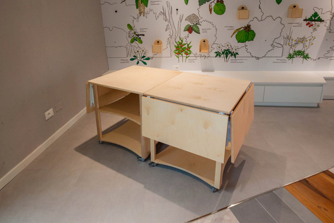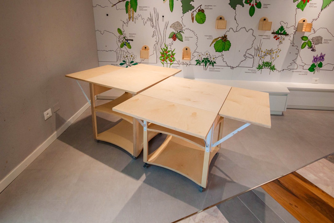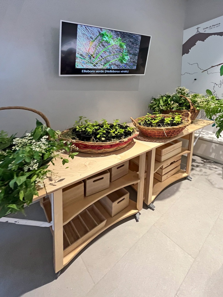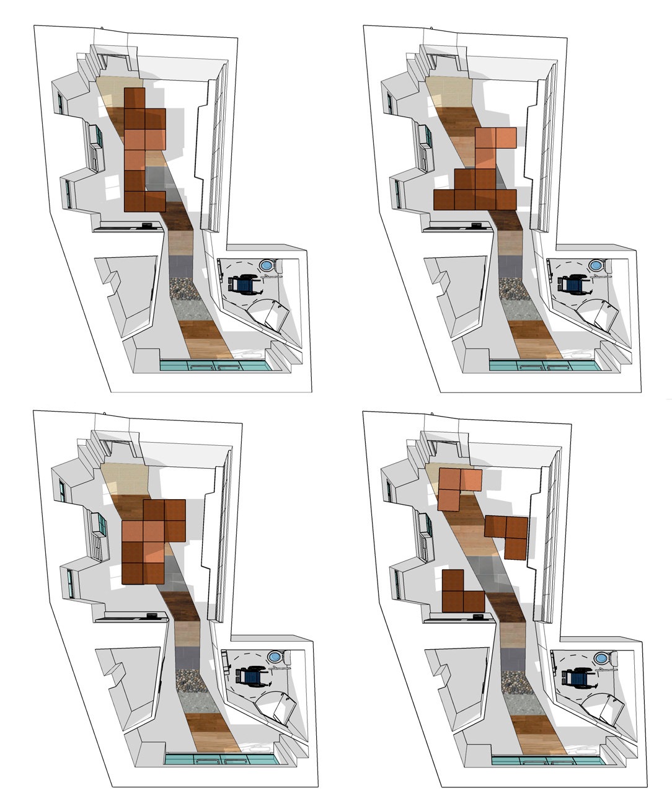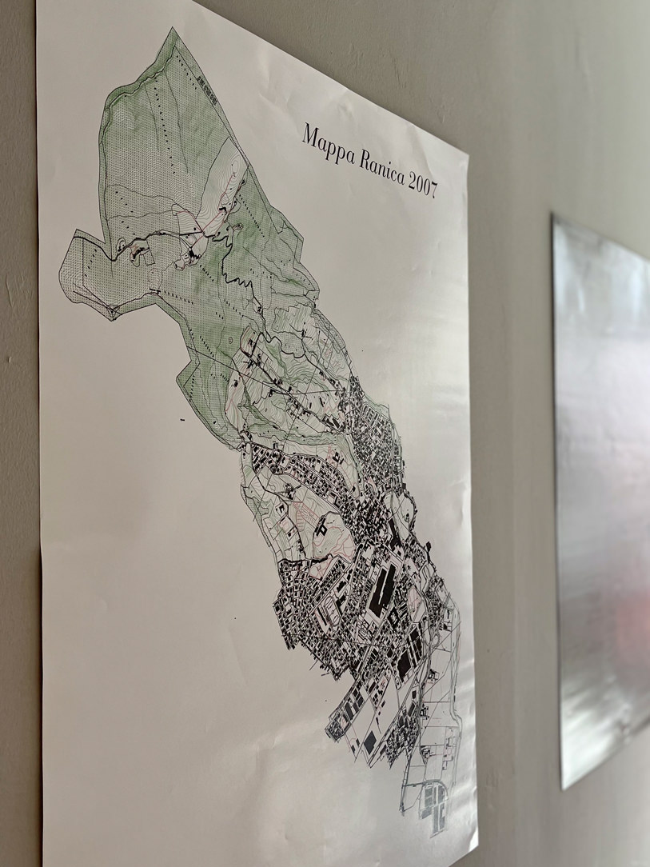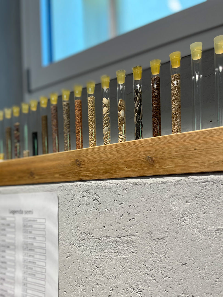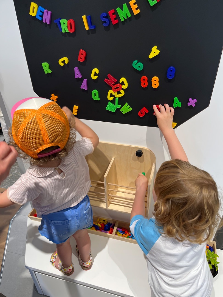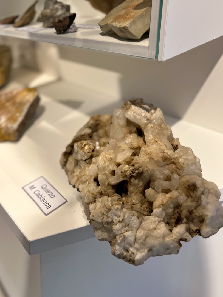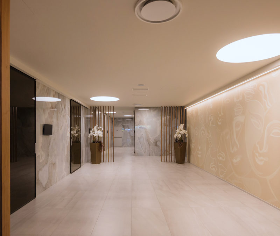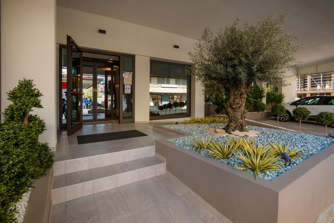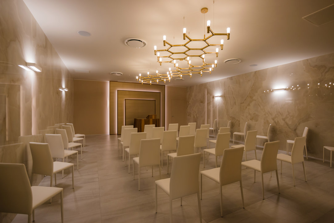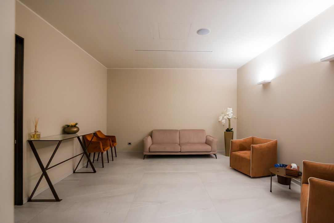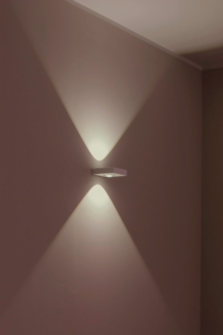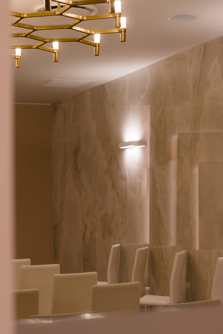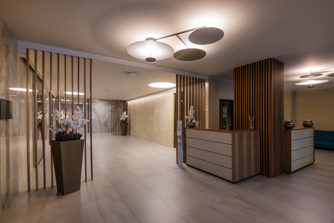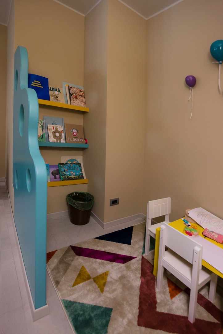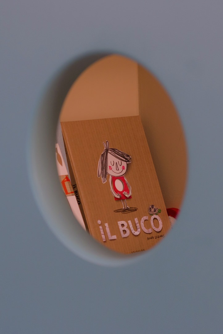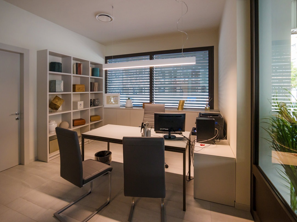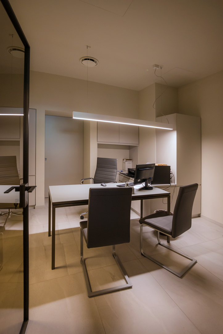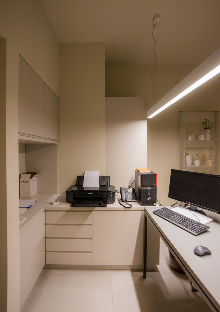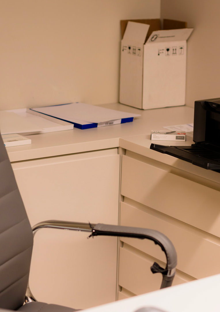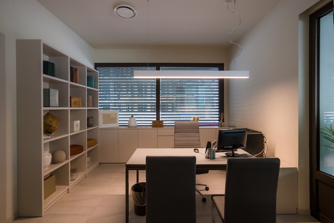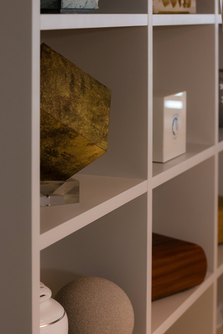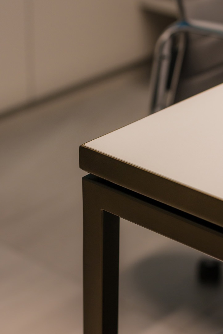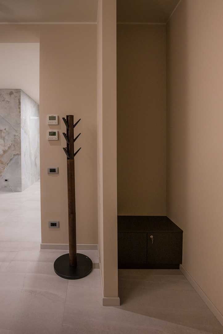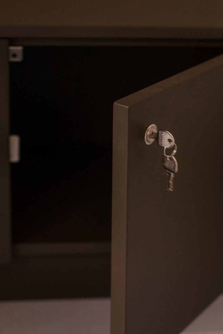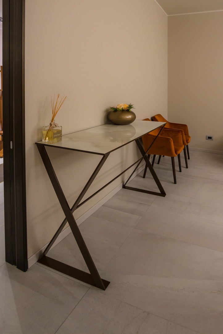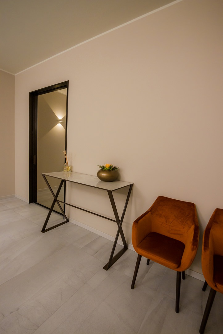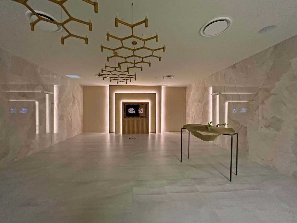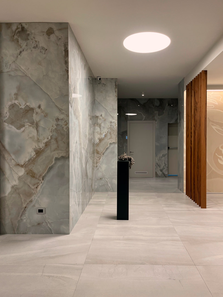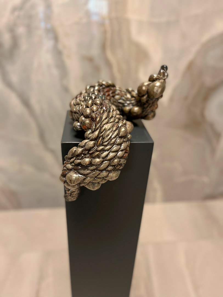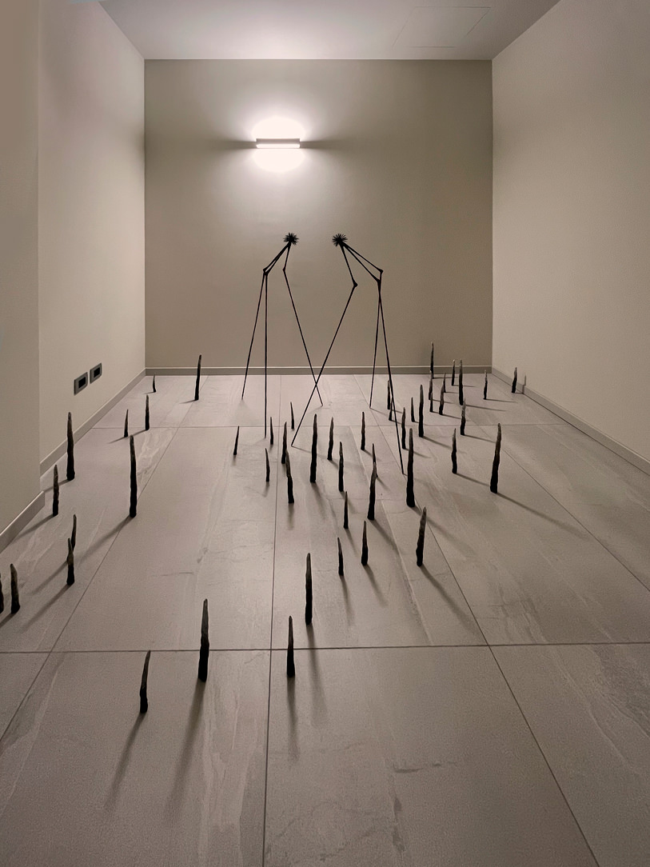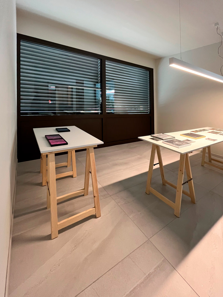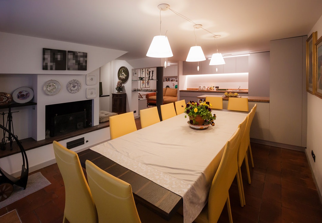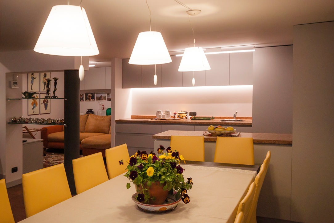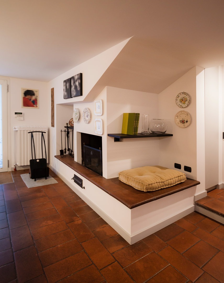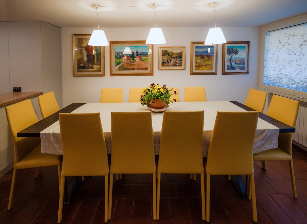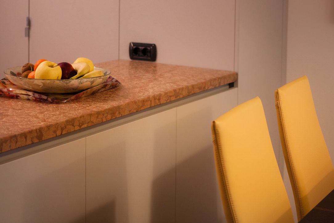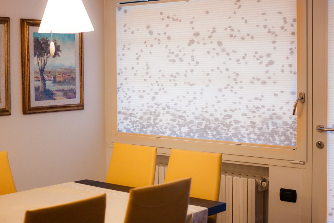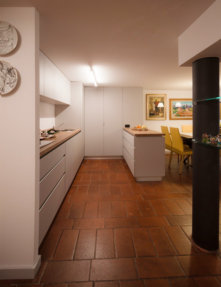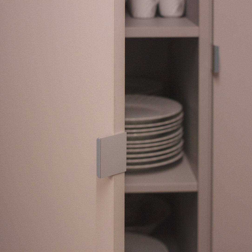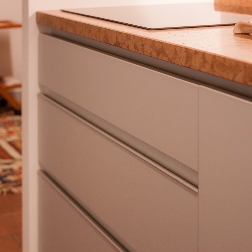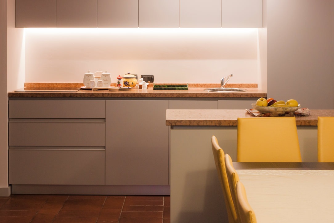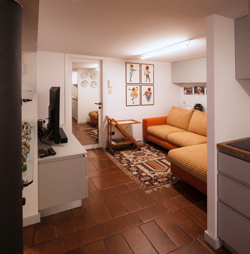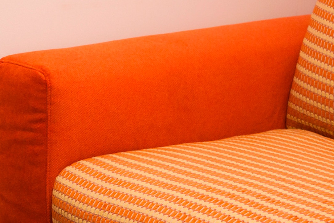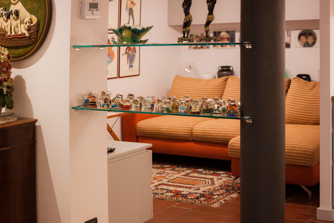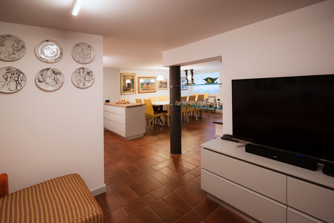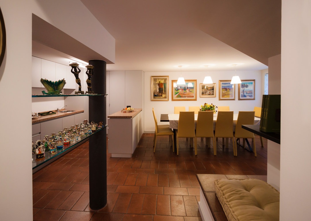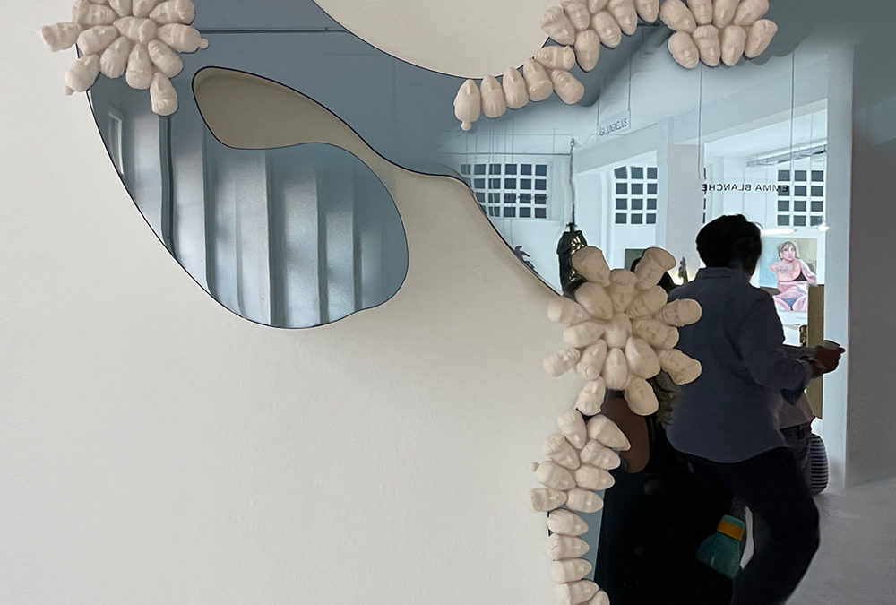
Pleased to Meet you
When art chooses wood, a warm and lively material, sinuous and soft shapes born. We are delighted to present you here Pleased to Meet you, an art project by Nelcya Chamszadeh.
THE ARTIST
Born in 1972, Nelcya Chamszadeh, French origin, has lived in Milan for 10 years. After working outside the public scene in a totally private way, she decided to give her work a real container and she opened her own creative laboratory.
This atelier is her oxygen. Here Nelcya brings into questions and materializes her revolt to the conventions of contemporary society and expresses her personal point of view about world’s theme.
By visiting her studio, you’ll be surprised by the quantity of containers and jars filled with meticulously sorted small items. One small object beckons another and develops into an artwork and giving life to a new theme or concept.
An approach made popular from the Dadaists that find, in the works of Nelcya Chamszadeh, a deliberate Pop development thanks to the link with mass consumption and the forms of addiction to which it occurs leads back. Nelcya deals with the great and frightening themes of our society with disenchanted and somewhat cynical irony: death, sex, war, politics… subjects that obsess, that they consume, sometimes, to the point of madness.
One of the cathartic ways out is represented from creation, from letting go freely to artistic expression to escape the depression.
The title of each work plays a fundamental role in the reading and in the understanding of the work itself. “Help!”, “Uffizi”, “Les Connasses”, “You’re fat!” have the intent to guide towards an emotional direction or, for the surprise effect, to force the voyeurism.
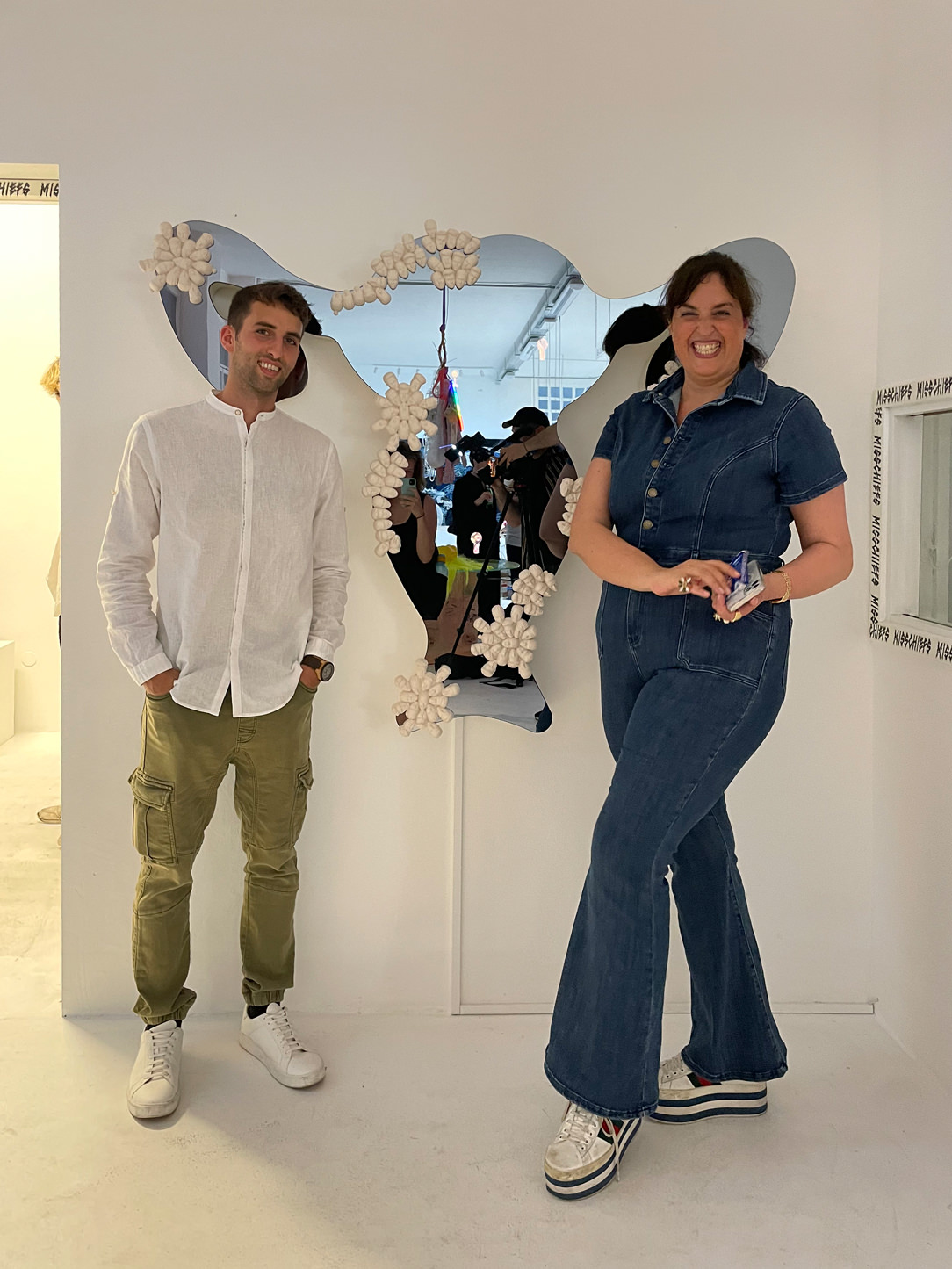
our Francesco with the Artist
Pleased to Meet You
“Art is the only time in my daily life where modesty does not exist, where I let myself go totally and feel absolutely free to express everything I feel, my anxieties, my intimacy.
The womb is for me the universal representation of life.
Life that would therefore be impossible without the woman.
It amused me to make it a self-portrait, in which I invite the viewer to look inside, while at the same time looking in the mirror.
In short, a game of voyeurism and intimacy.
One finds, peeping through keyholes, the scenes that, seen through the prism of my anxieties and ghosts, I imagine may have constructed my life.
I wanted to make it a tribute to women, to their primordial role in life, to their strength, their will, their capacity for resilience.
This work is a declaration of love and admiration of women.”
Nelcya Chamszadeh
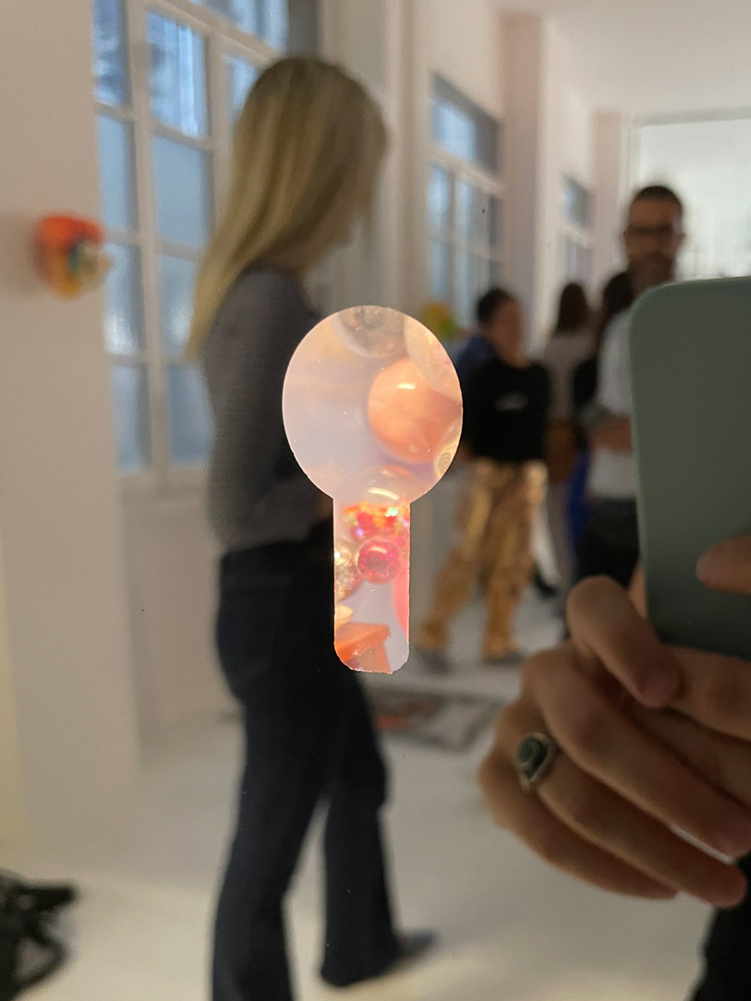
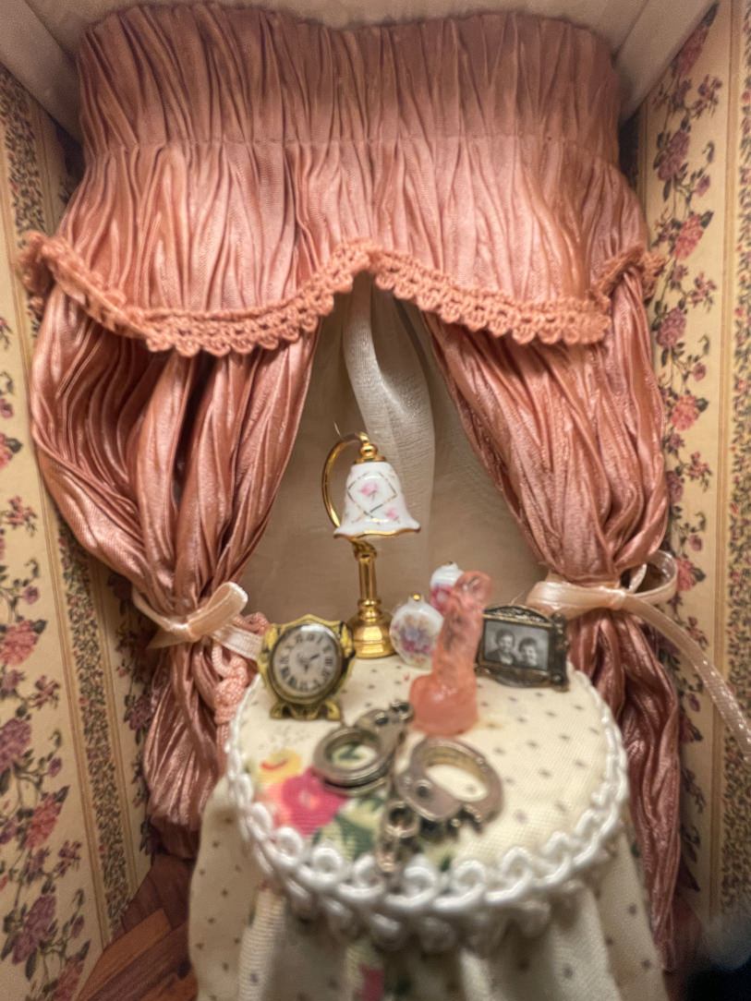
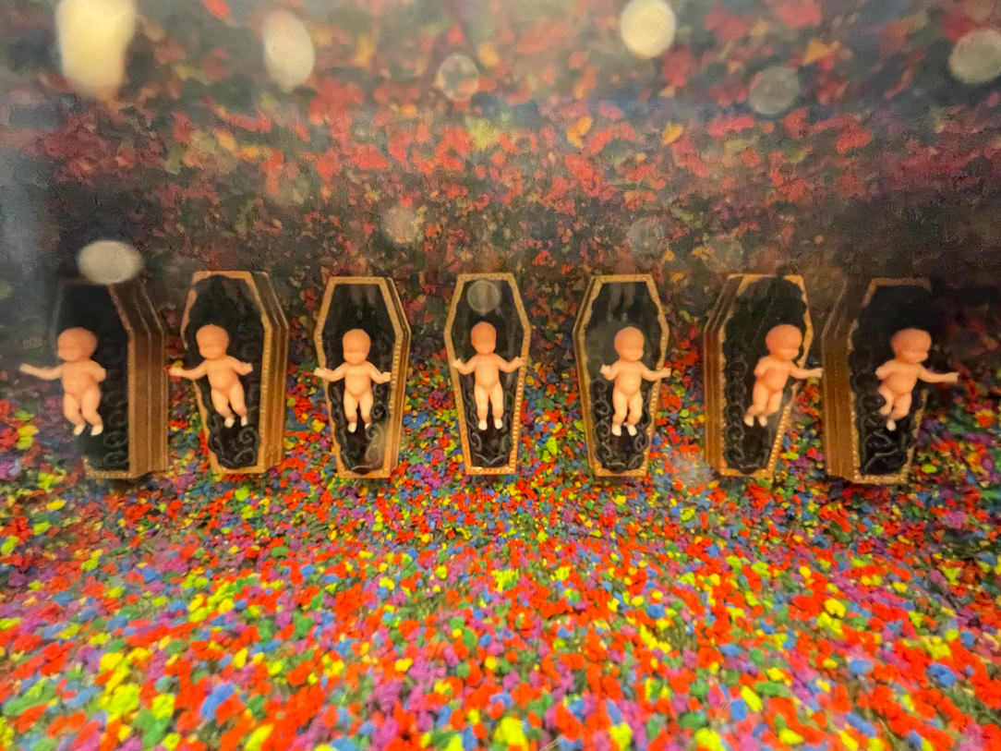
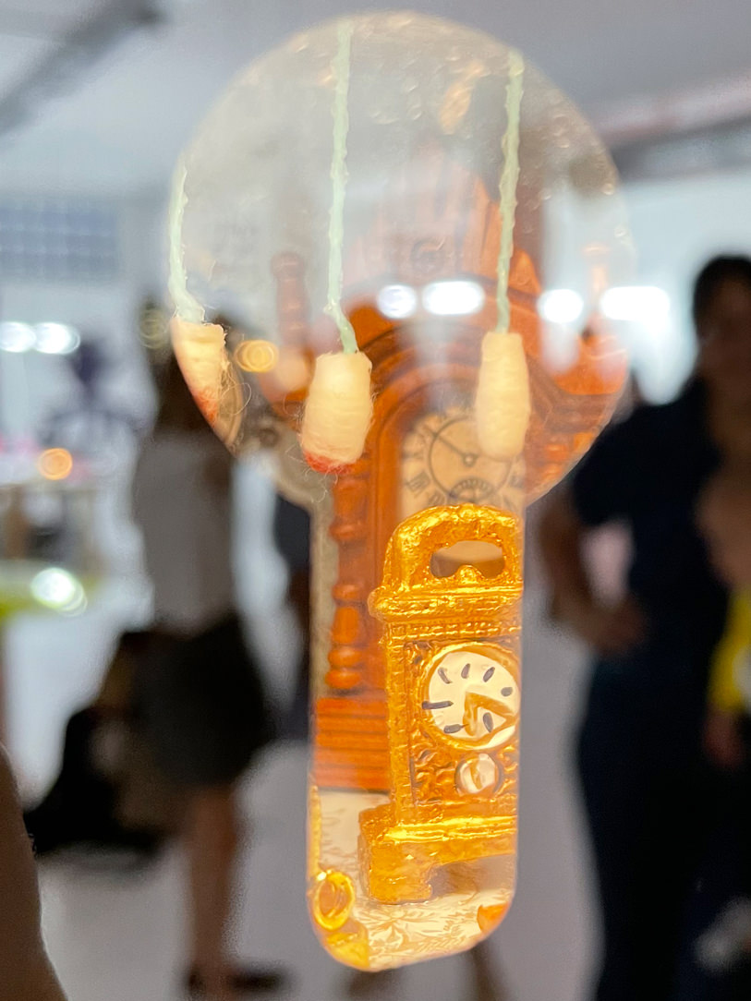
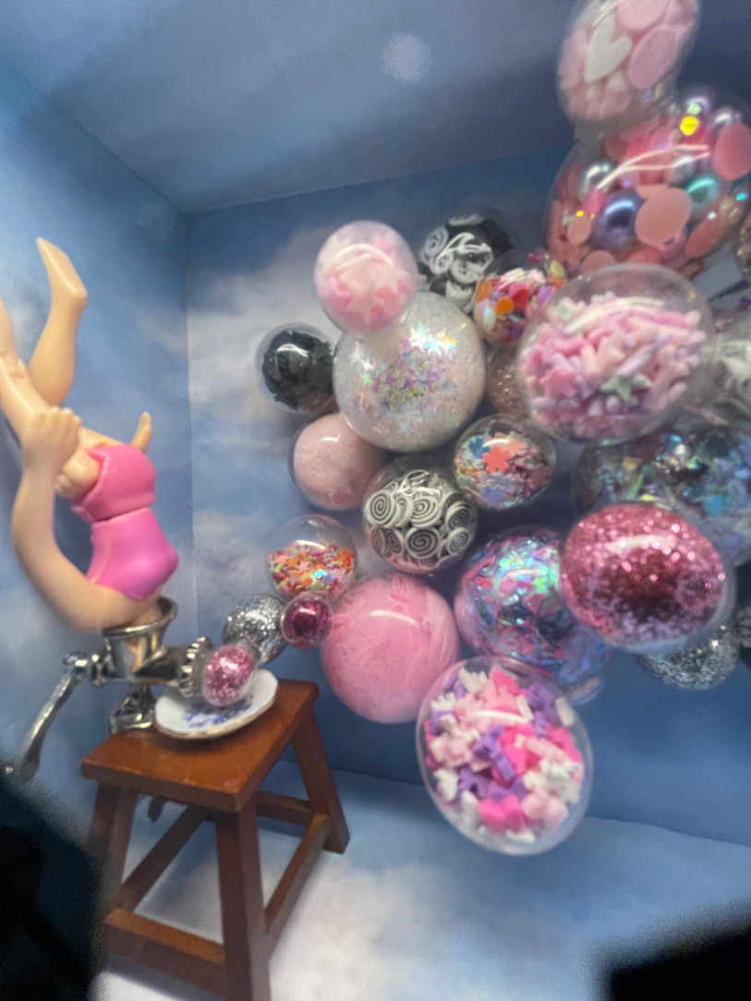
THE PROJECT
We begin by introducing this project with a quote from Picasso: “The artist is a receptacle of emotions that come from everywhere: from the sky, from the earth, from a piece of paper, from a form of passage, from a spider’s web.”
And I would also add from a piece of wood because that’s where the work of art evolved layer by layer.
The uterus of Pleased to Meet you contains many small microworlds, to be peeked through a mirrored glass that allows a glimpse of its contents.
We had the pleasure of creating the shell of the work and we want to show you the stages of construction step by step.
We started from the basic shape of the uterus that Nelcya gave us and that we made on MDF base.
To this were added several levels shaped for the necessary thickness to house the various wooden boxes.
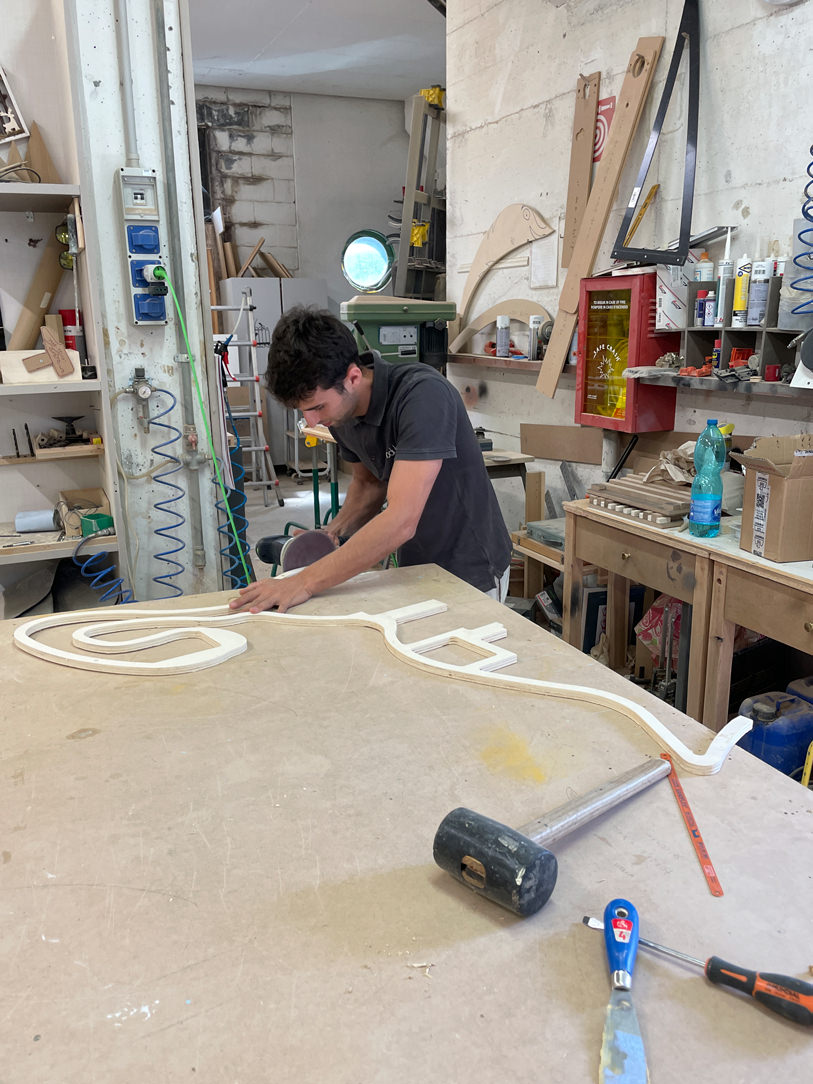
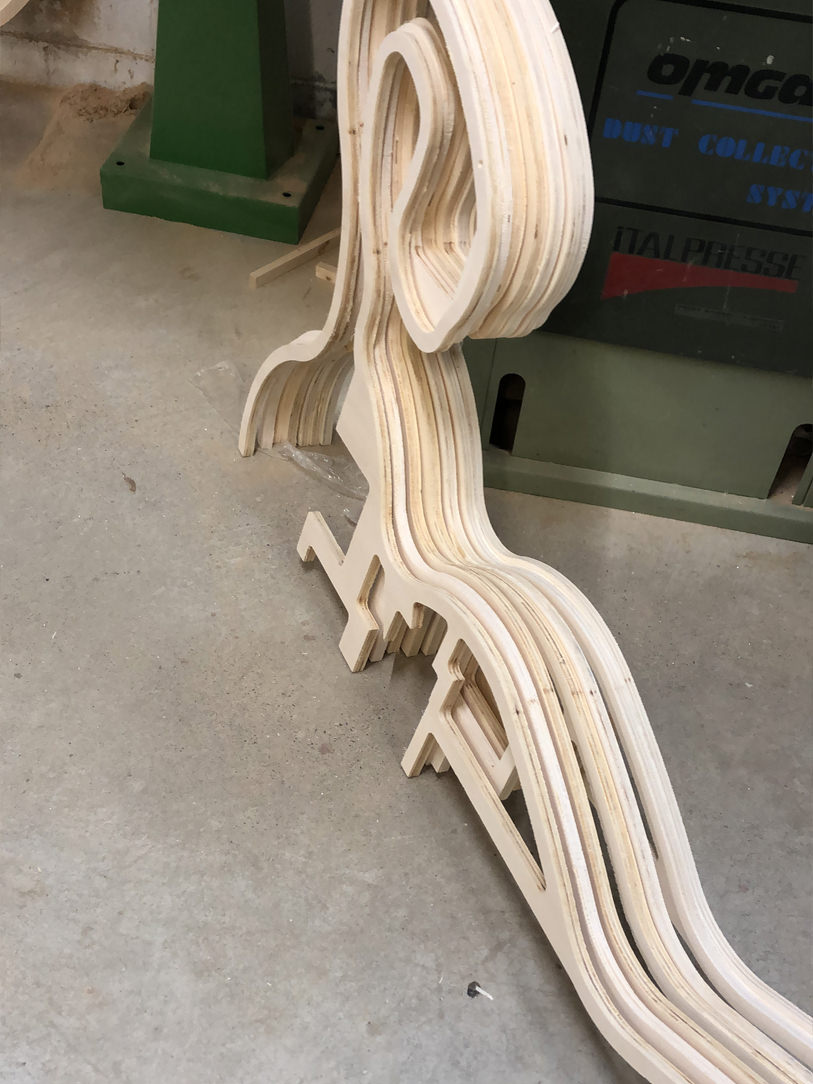
For these, in fact, an exact space was provided on the back and once “filled” with detail by the artist, they were then assembled by interlocking.
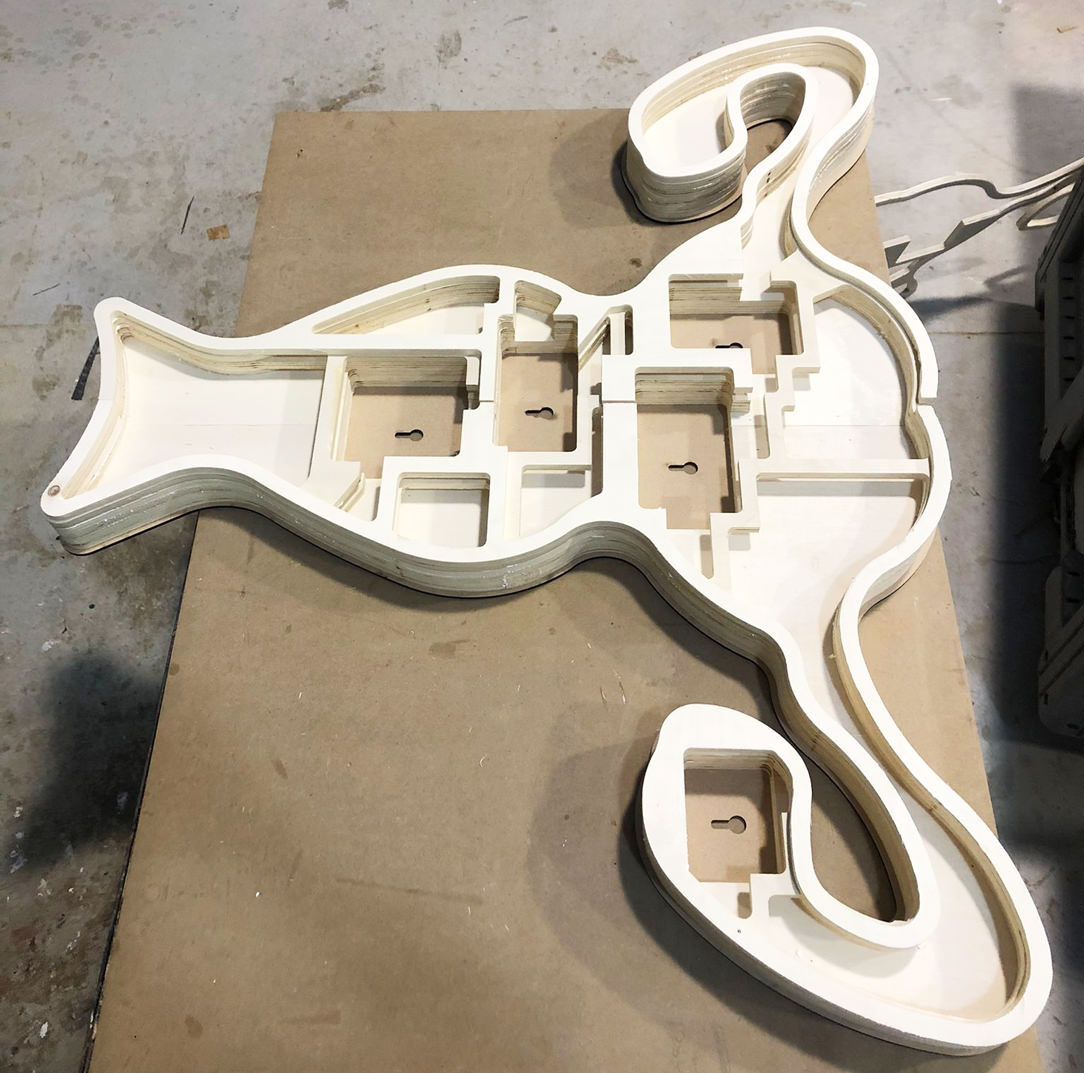
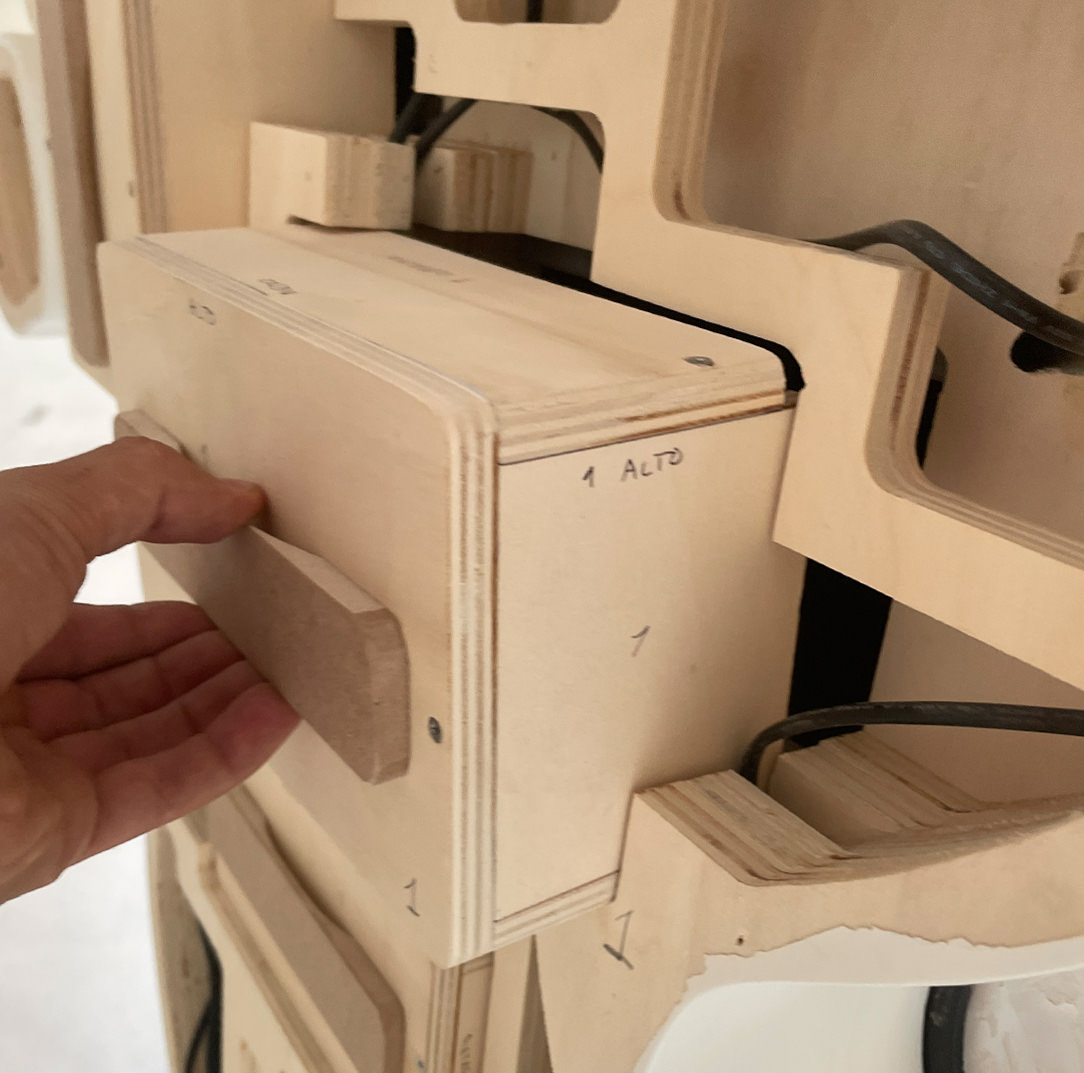
A LED connection expands throughout the structure with an arrival point at each box.
On the front, a wooden template with the locks carved coincides perfectly with a mirrored glass, applied last on the front.
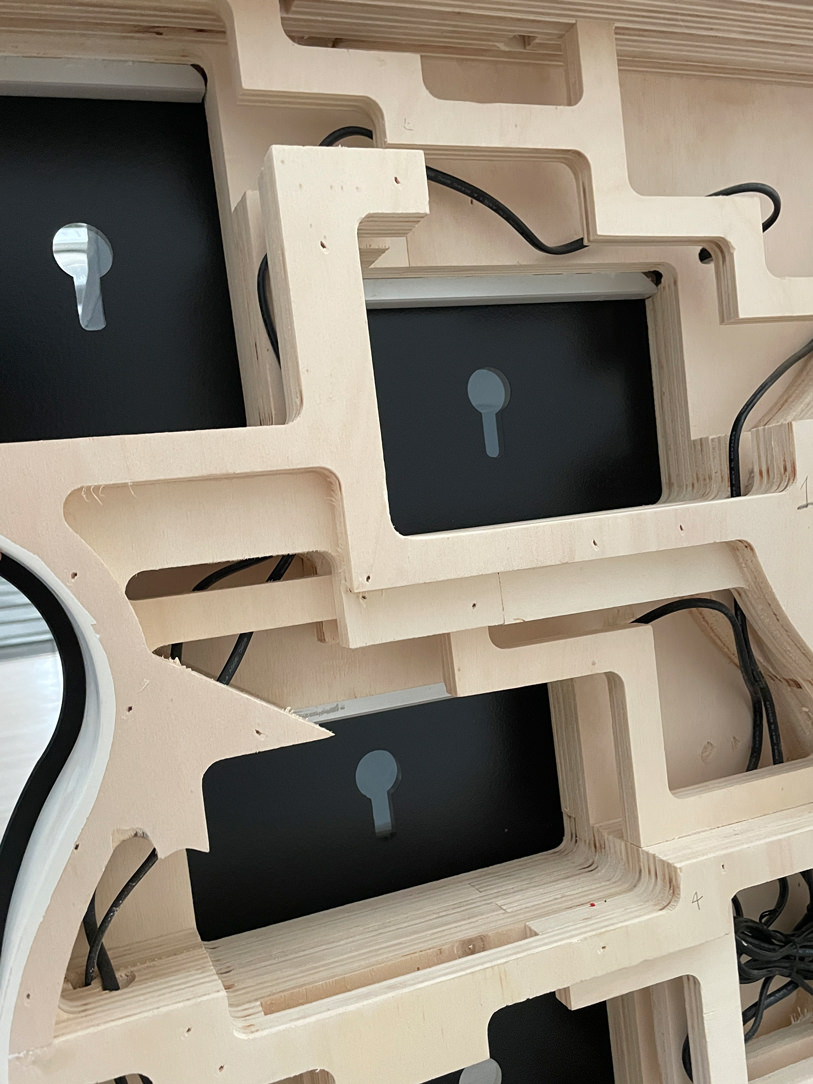
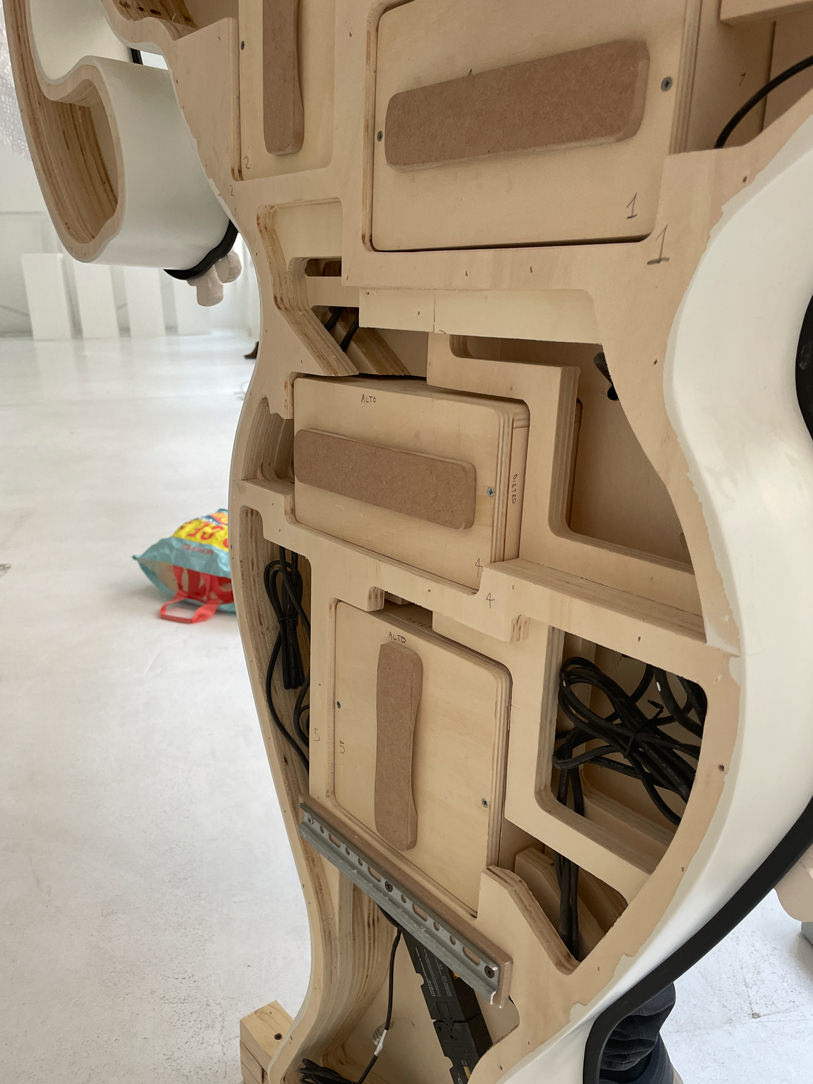
This has the fantastic feature of appearing homogeneous from a distance, while its transparency is perceived only when the LED inside the scene is turned on.
As a finale, the application of many small faces divided into groups on the front.
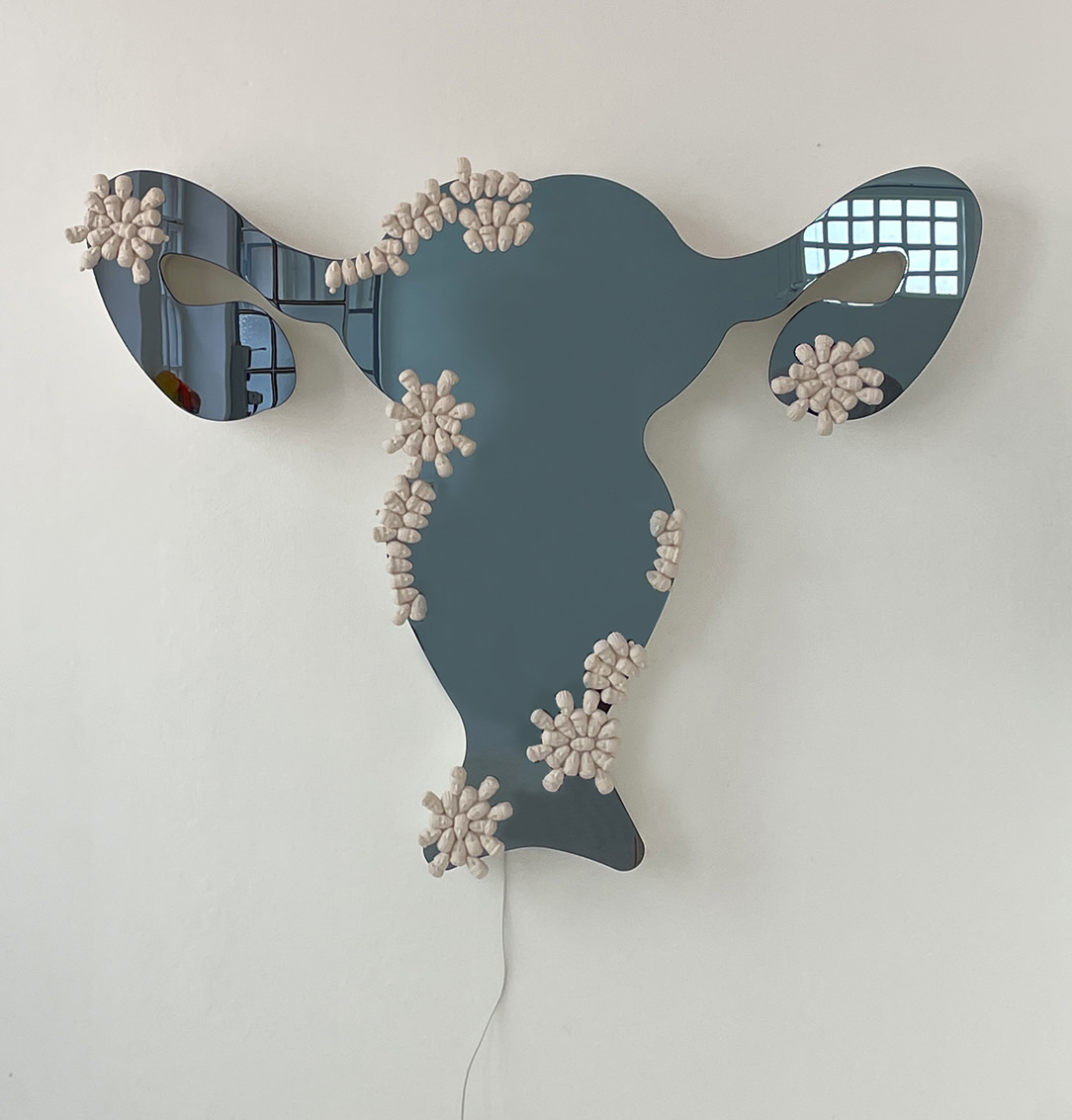
THE REFERENCE OF WOOD IN THE PROMOTION
For the event, in which Pleased to Meet you was presented, we have created, thanks to the collaboration with LegnoStyle small laser cutted keychain gadgets in which was engraved the instagram profile of the artist and the Misschief collective.
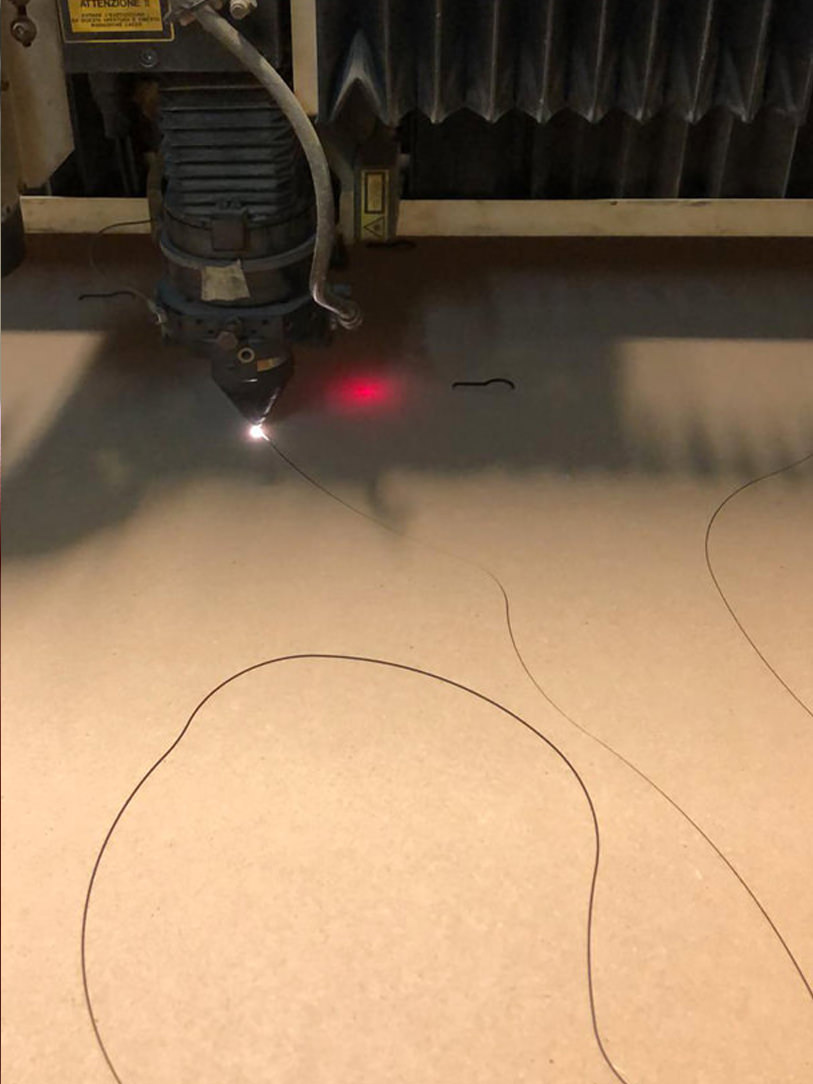
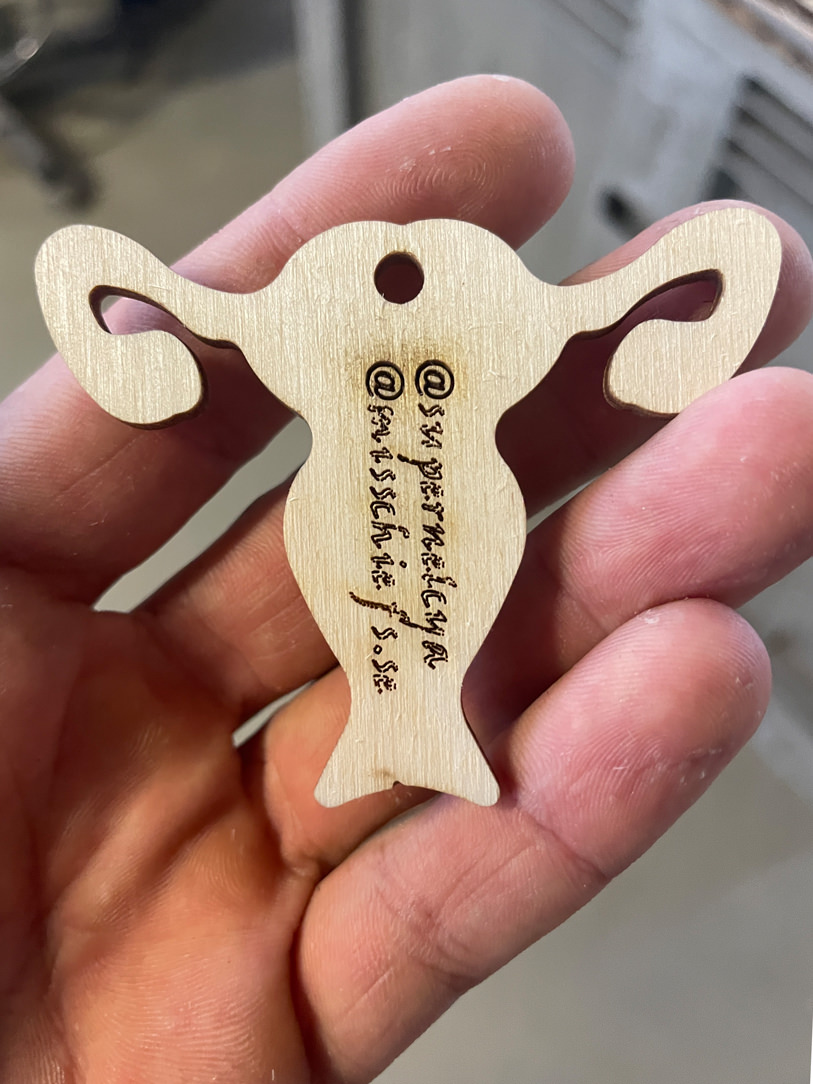
Grazie Nelcya per averci coinvolti in questa avventura 😊
ps: un’altra sperimentazione lingnea a questo link

