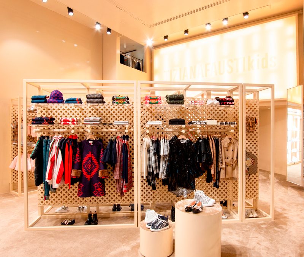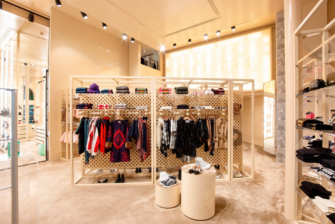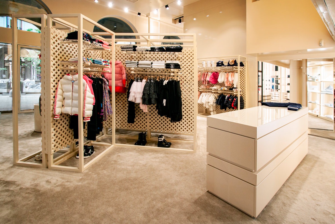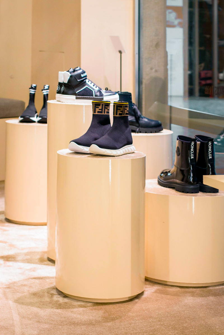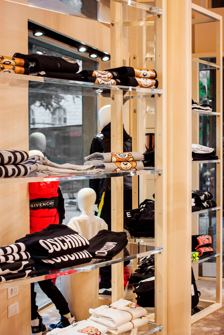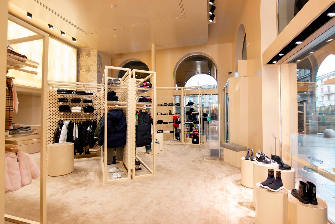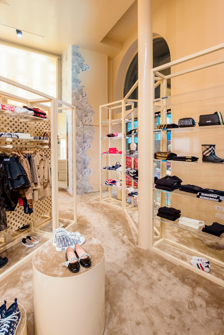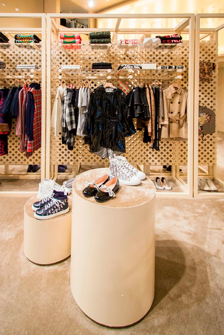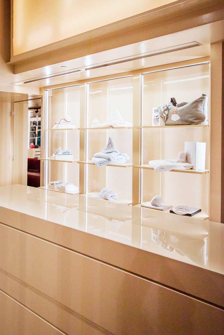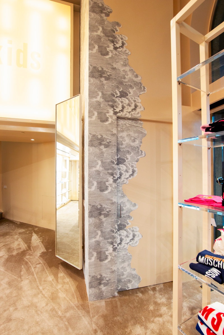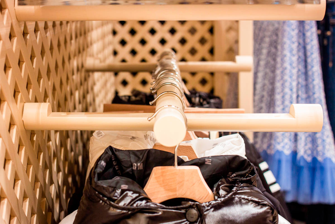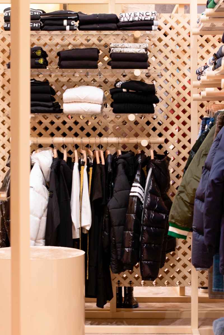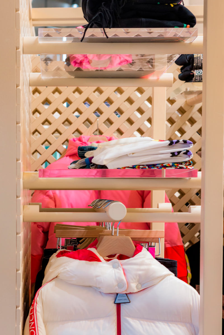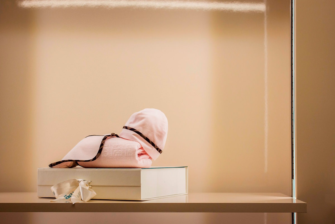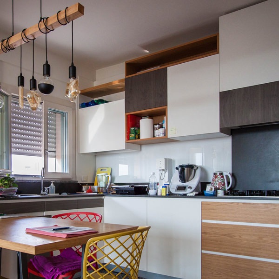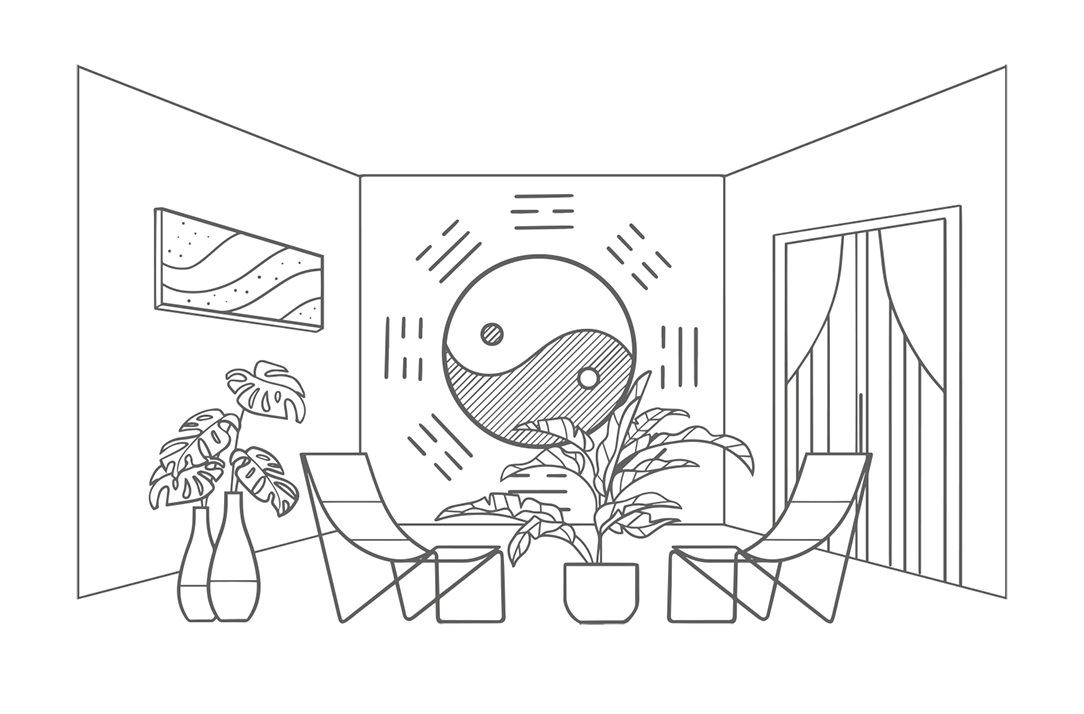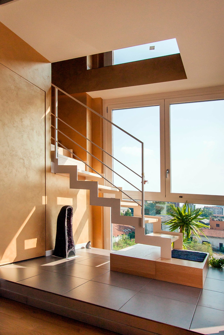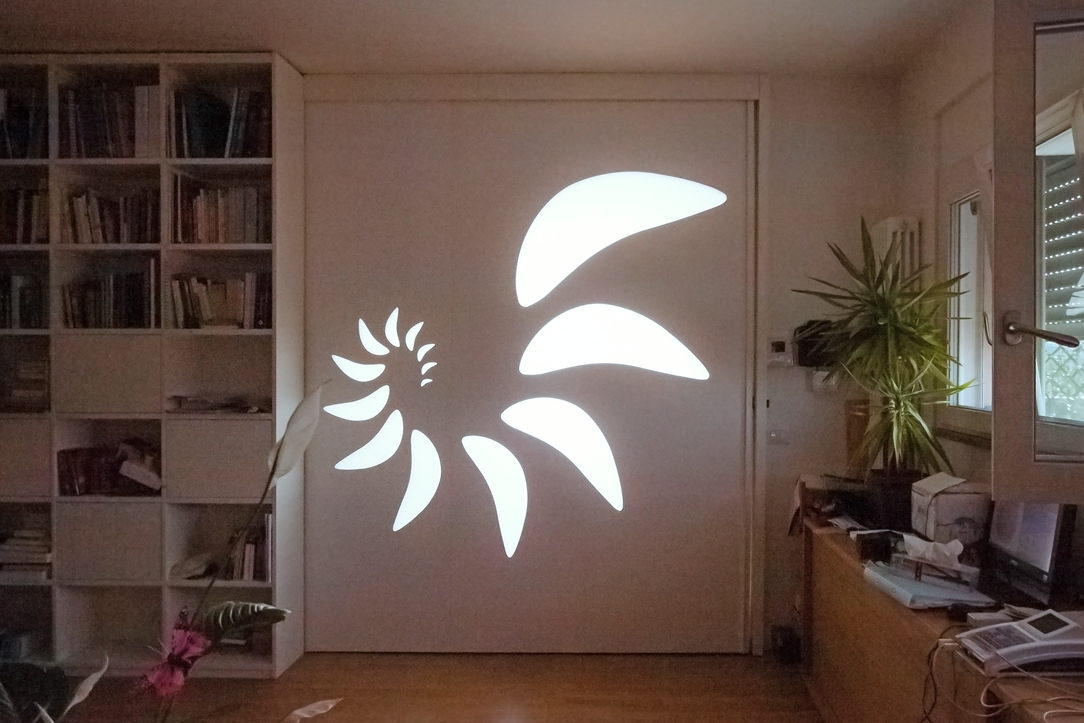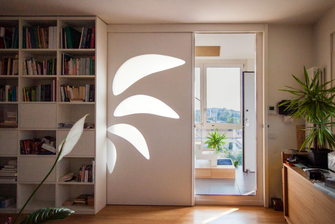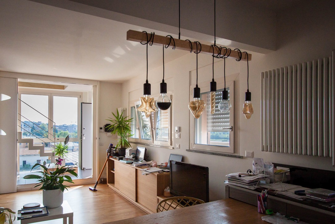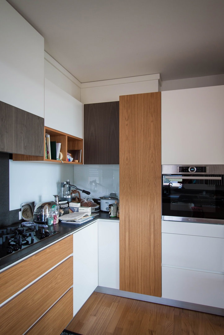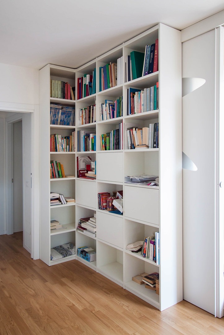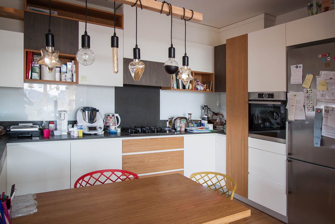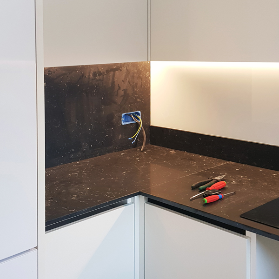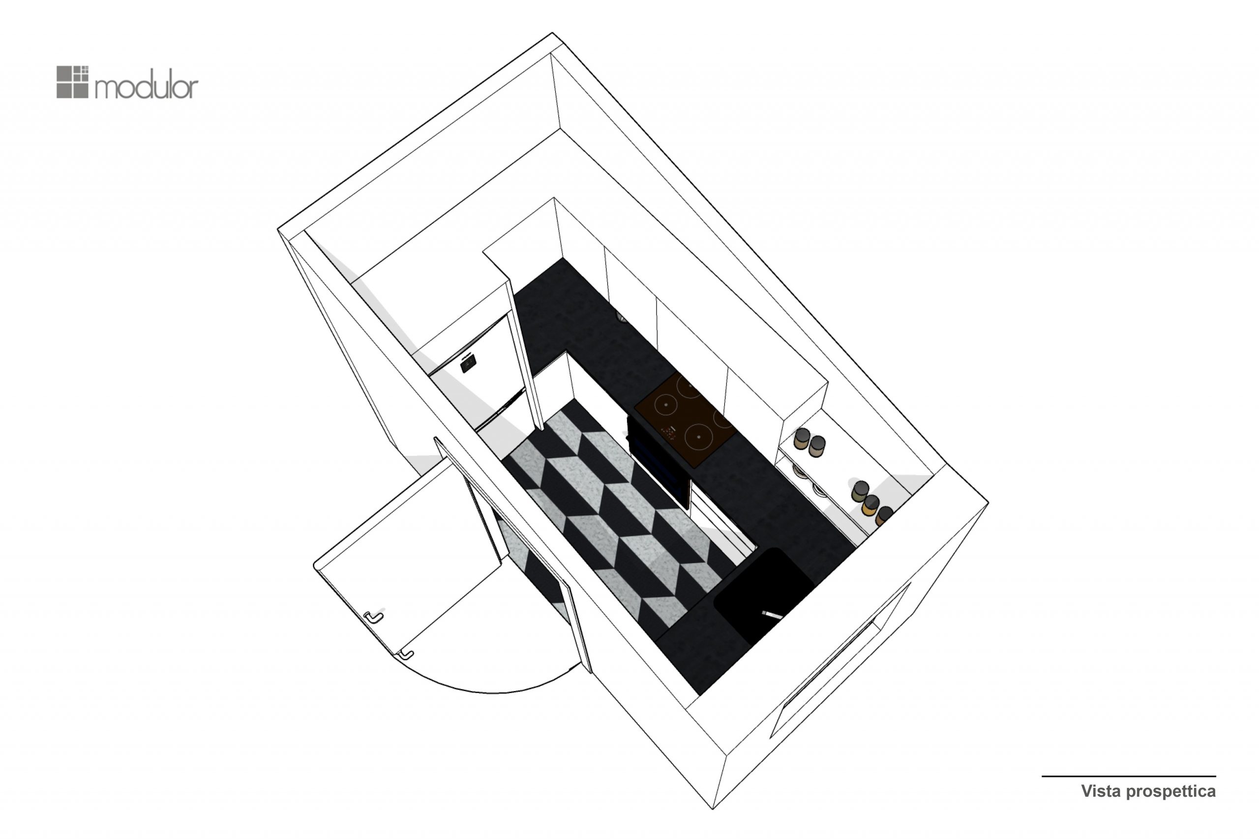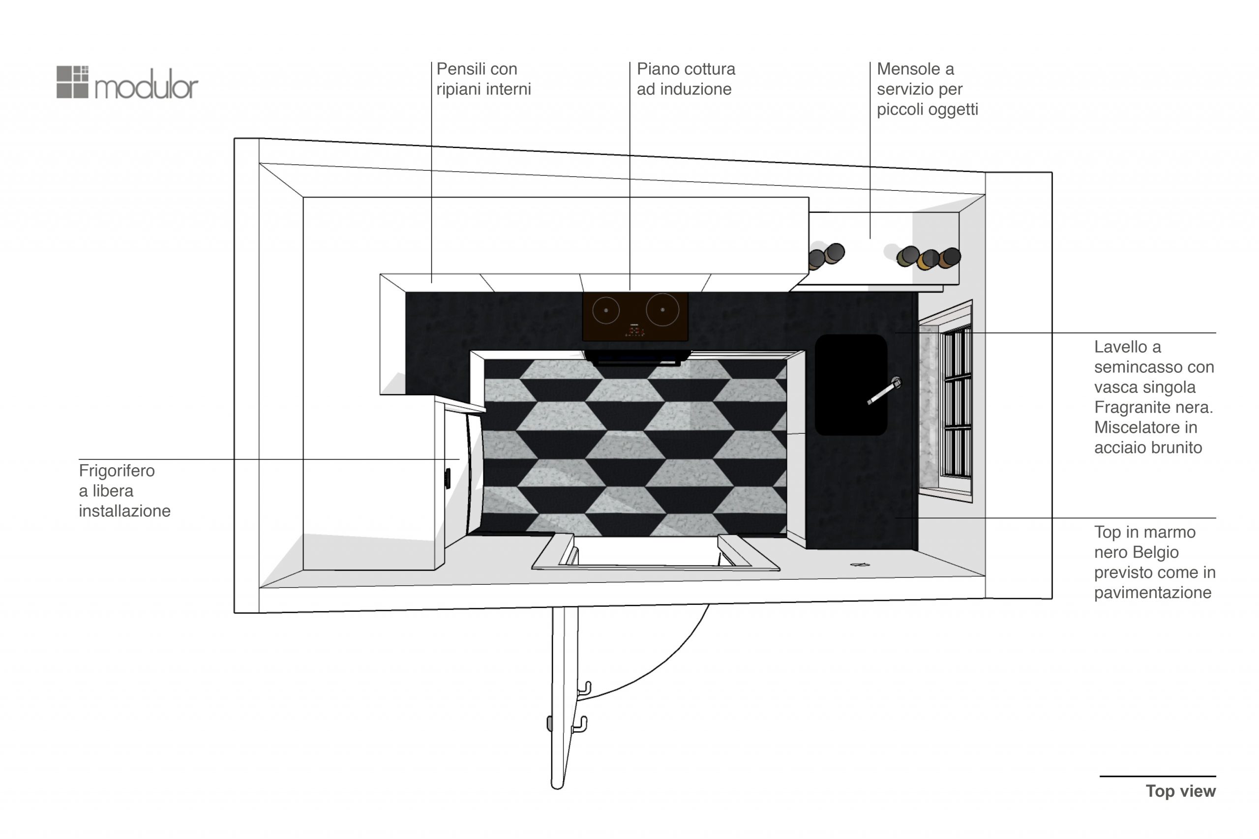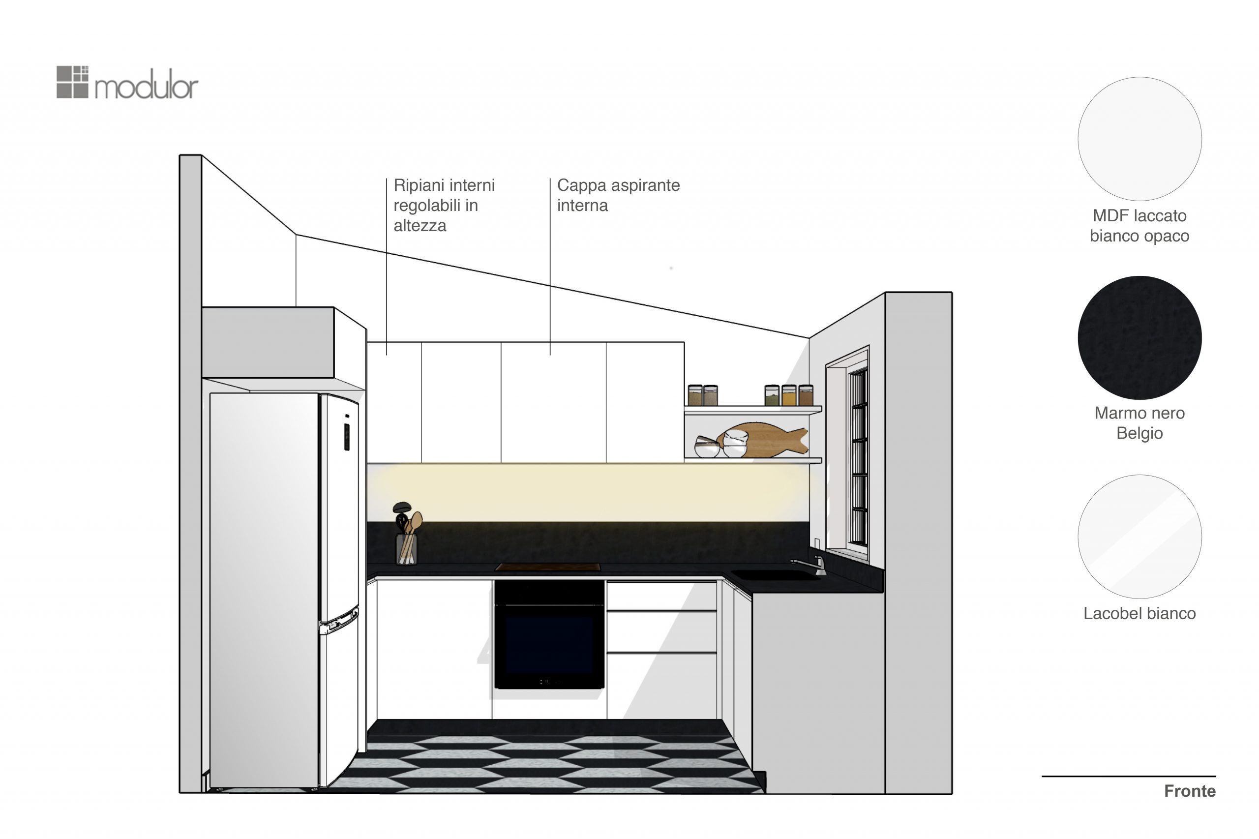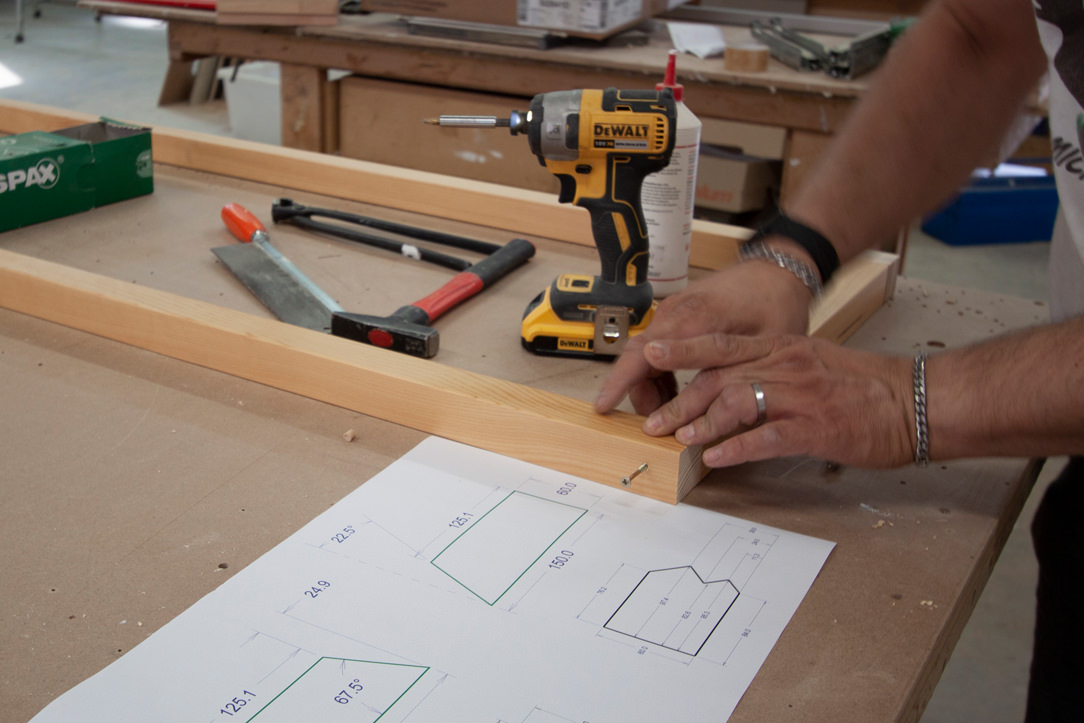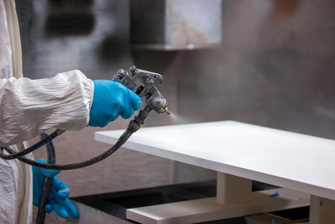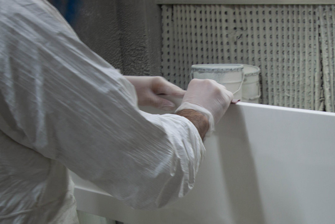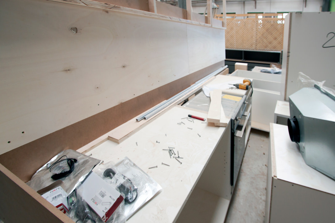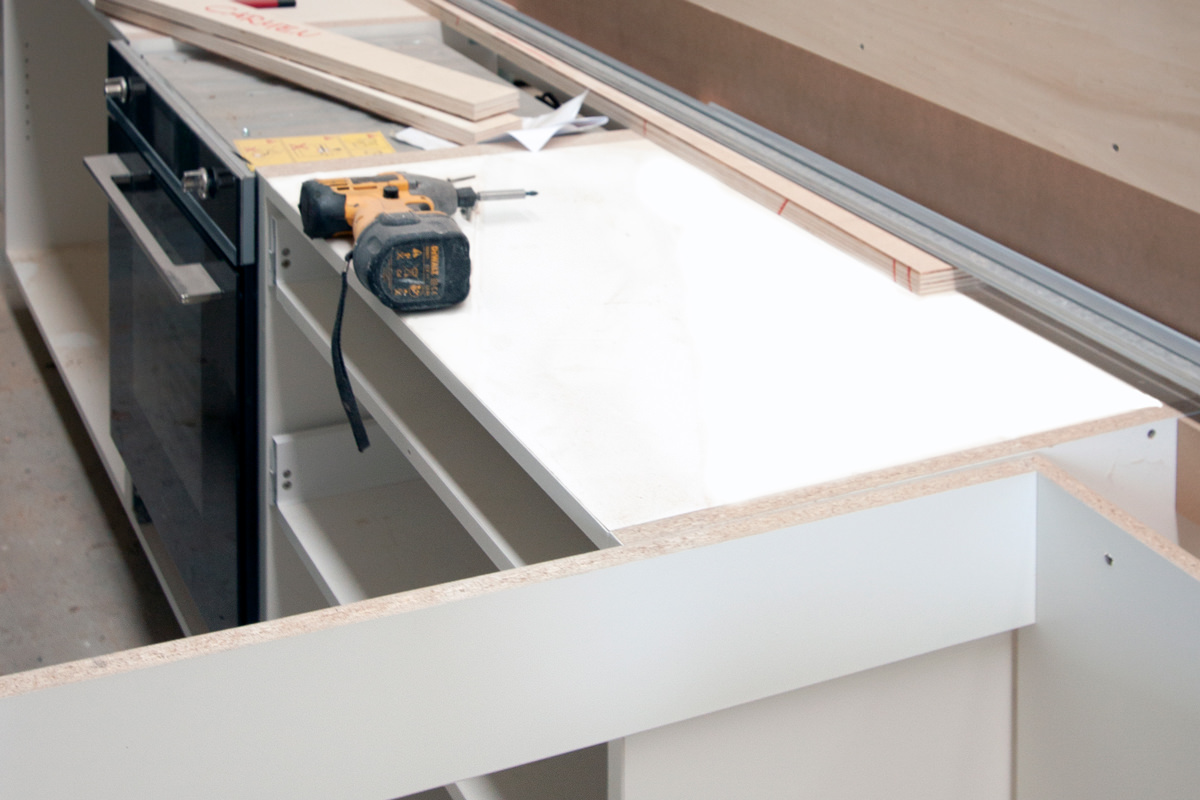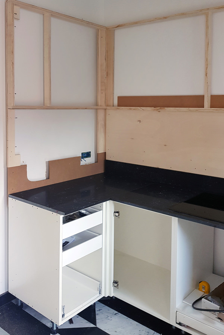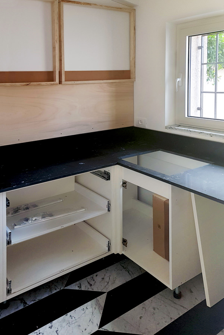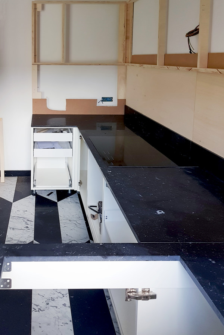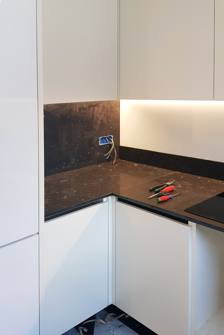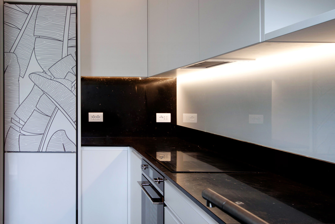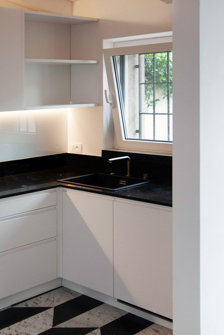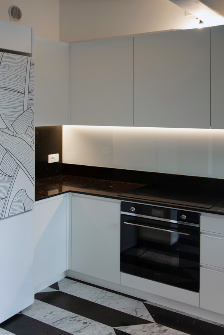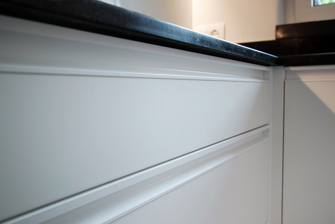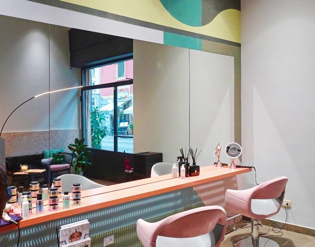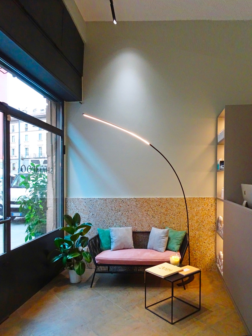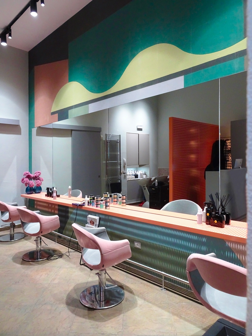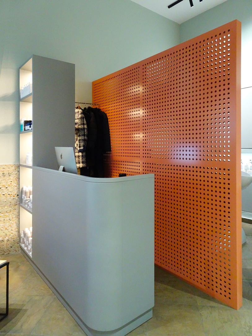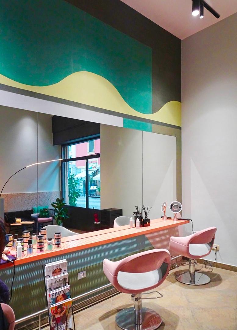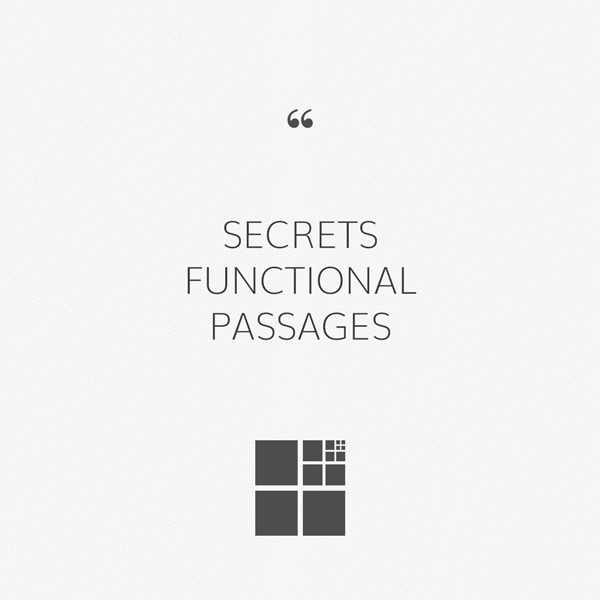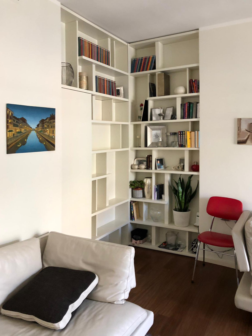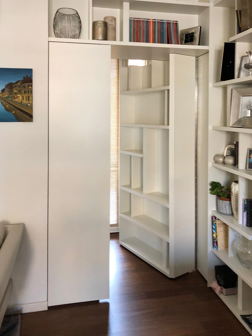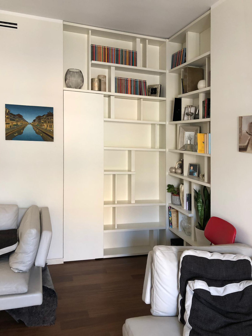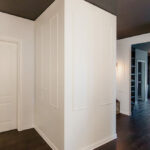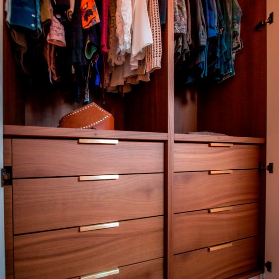
Designing in details a customed wardrobe
From the needs of the customers and the type of clothing used, the project for a customed wardrobe is born, studied in its internal configuration in the smallest details. A careful choice of materials and finishes give importance and elegance to the project.
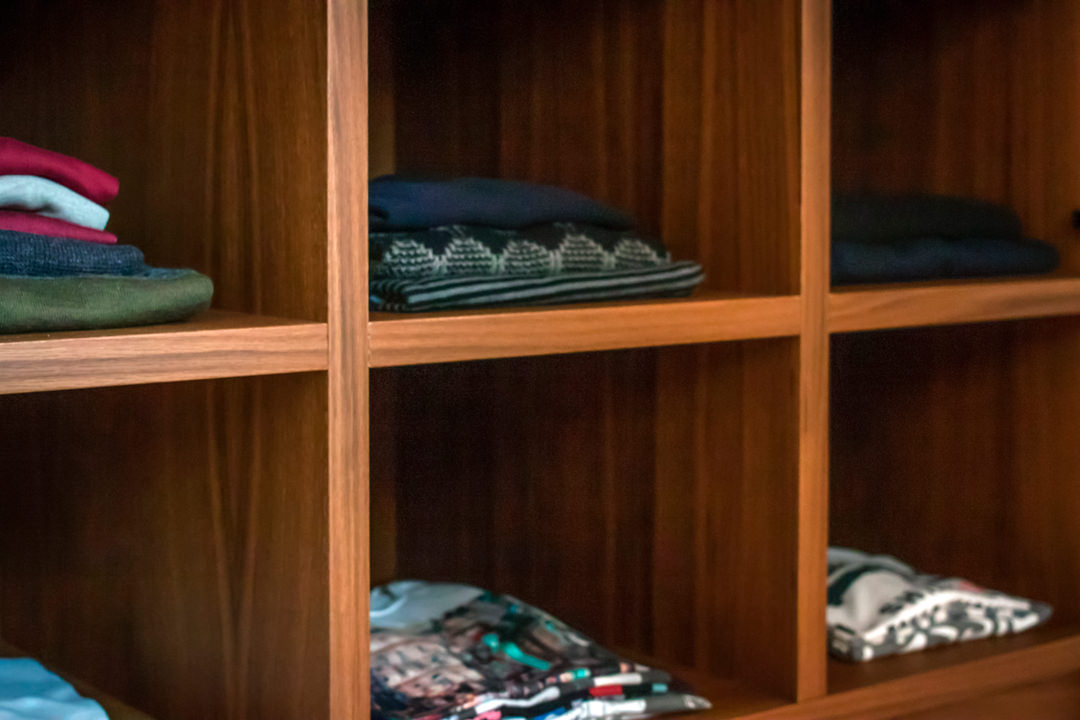
Studying the internal configuration of a customed wardrobe
Studying the internal configuration of a wardrobe, it is essential, as a first step, to analyze the type of clothing owned. Tubular hangers and shelves for folded items are balanced to best meet the needs of customers, making the most of the space. In fact, shirts, jackets, trousers and dresses occupy different dimensions depending on how they are folded. For this reason, it would be counterproductive to design a “universal” wardrobe.
The first step in designing a made-to-measure wardrobe is therefore to study the customer: to know their habits, tastes and needs. In the case of this young couple, the six-door wardrobe has been divided equally into two compartments: the women’s section, in which the hanger certainly prevails, but in which there are also small shelves for folded items, and the men’s section balanced between folded and hung.
Each item has its own space
The next step in the design was to study different typological variants of the wardrobe product in order to maintain a uniform line of sight in both sectors, but at the same time find the optimal solution for the internal organization of the space.
The internal layout has been designed in such a way as to respect the two divisions and keep them mirroring each other. The pair of central doors was thus conceived with a symmetrical internal division reserved for folded items.
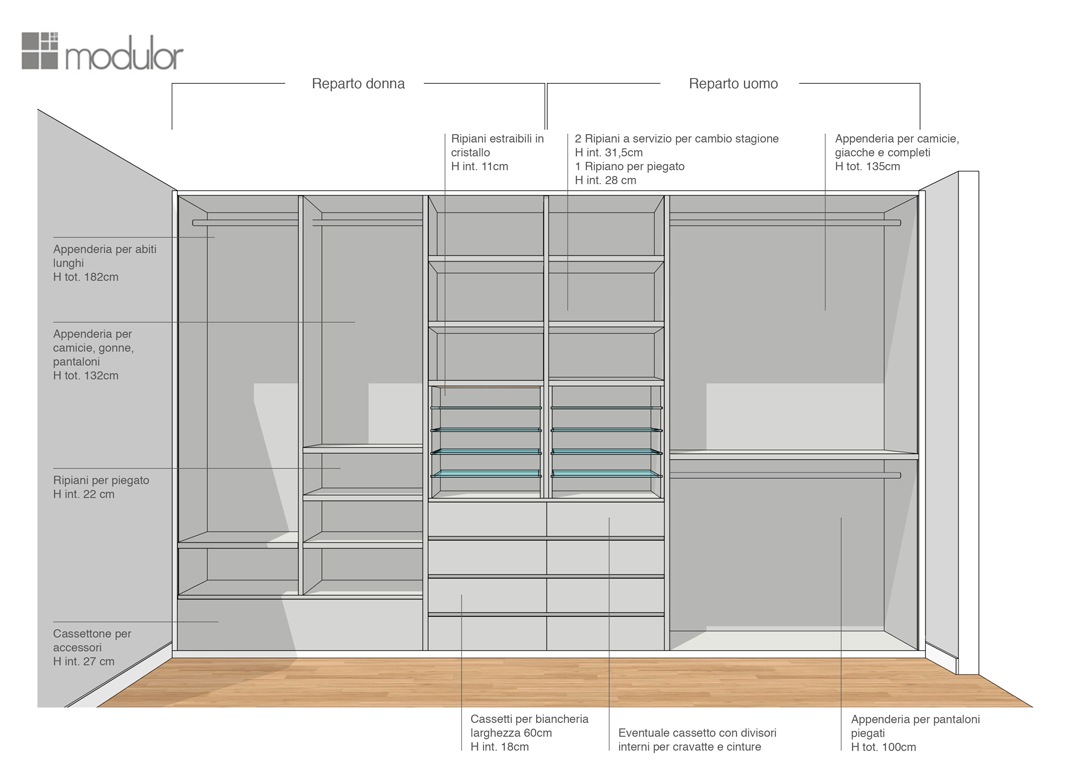
In the first solution, extractable glass shelves are designed for folded shirts and t-shirts in order to store them in a more orderly and elegant way. In the women’s department, the hanging division allows the set of long dresses on the left side, and short dresses with folded trousers on the right side. The women’s department is completed by a chest of drawers for bags and accessories and upper shelves. The conformation of the men’s department is instead characterized by fixed tubulars for trousers folded in the lower part, shirts and jackets in the upper part.
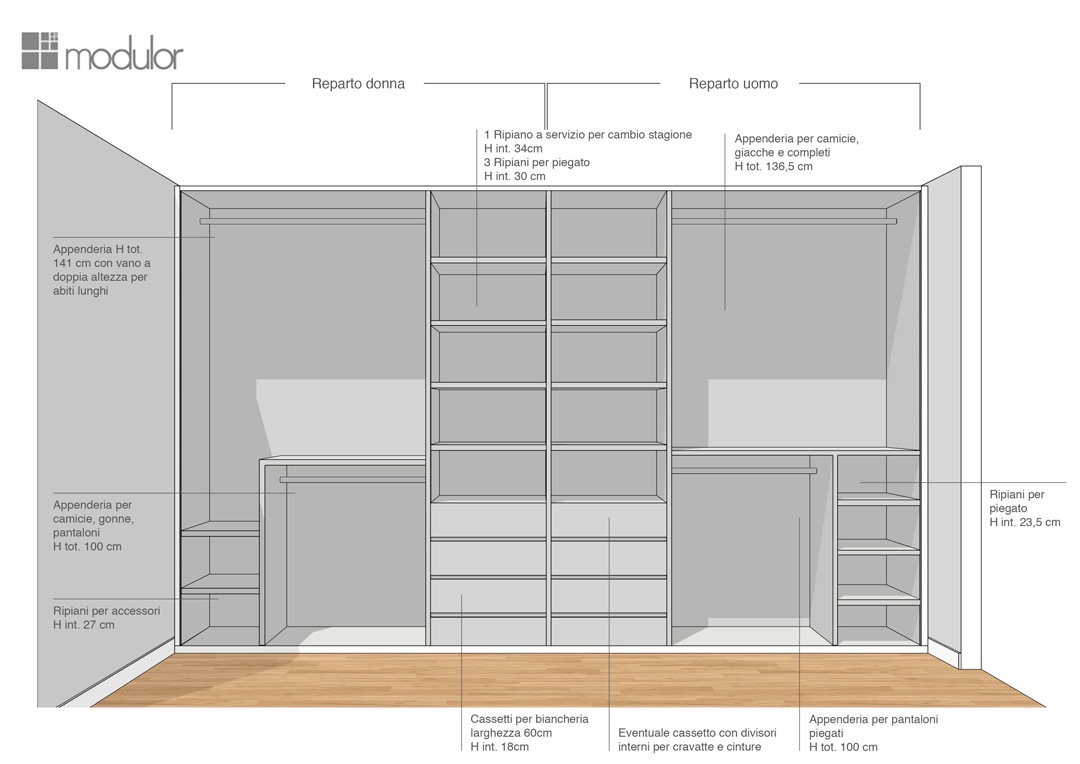
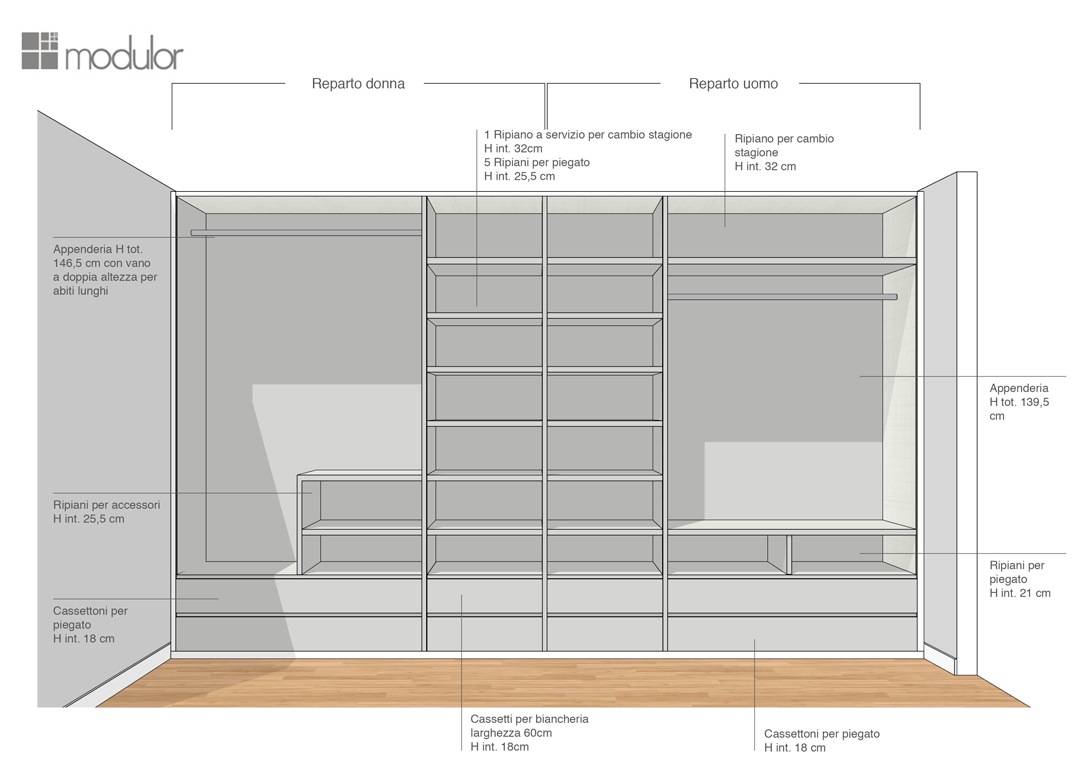
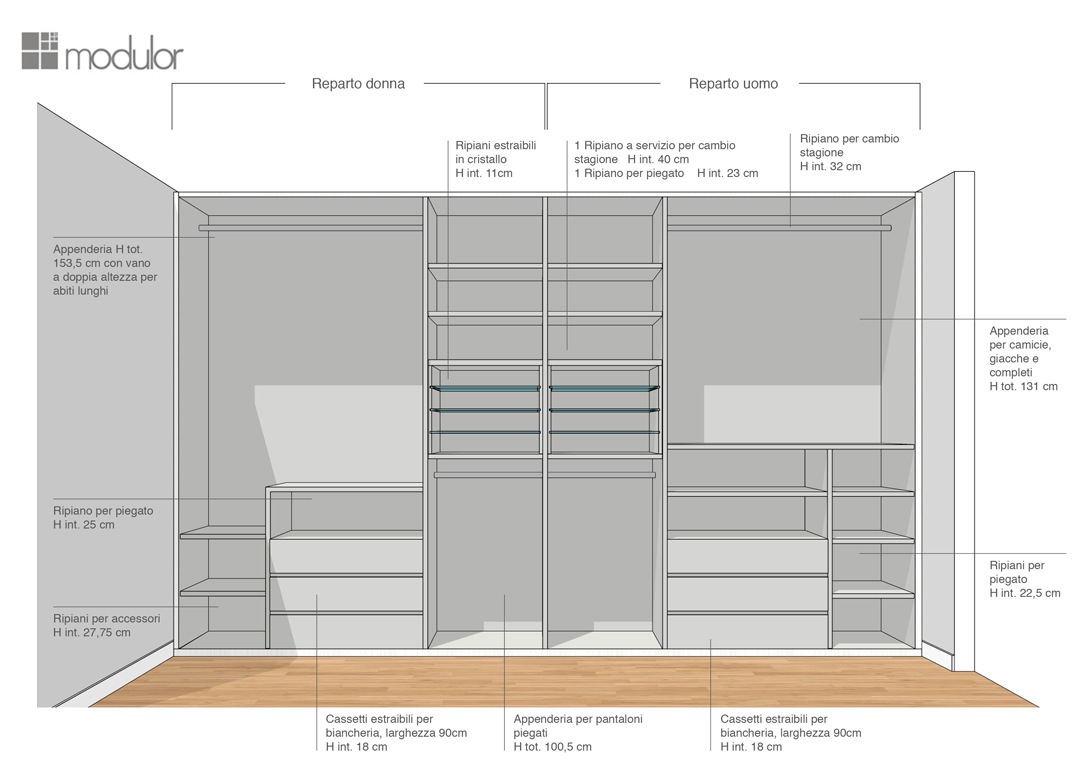
The second solution proposed sees both components configured in the same way. The only difference is in the women’s part, where a side shelf is eliminated to accommodate long dresses. The third and fourth solutions also see the alternation of shelves and tubulars in order to ensure the double height of the hangers on one side, and a good number of drawers for underwear on the other.
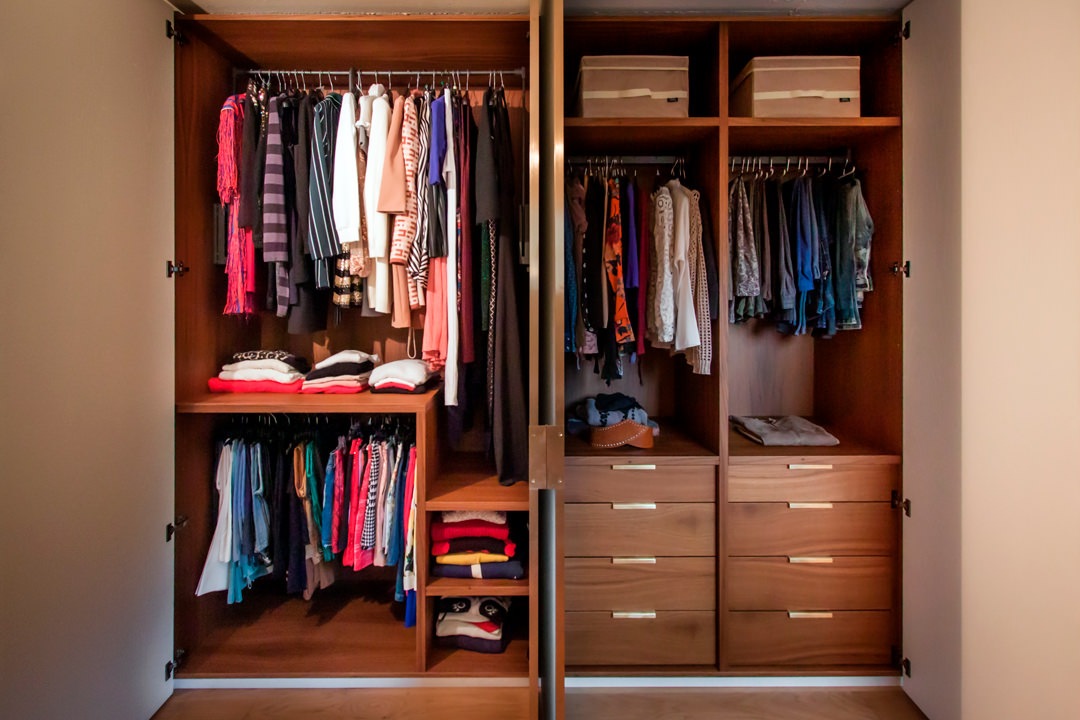
The definitive conformation.
Among the various solutions proposed, after a comparison and mutual relationship with customers, the project proposal was born and then became reality. A configuration that respects the needs of each part, setting up a women’s department with hangers in the upper part that hosts dresses of different lengths. At the service of this, for greater practicality, a dark-toned side table with painted aluminum tubing that guarantees great resistance and capacity. In the lower part, a fixed tubular for skirts, blouses and shelves for sweaters and bulky items.
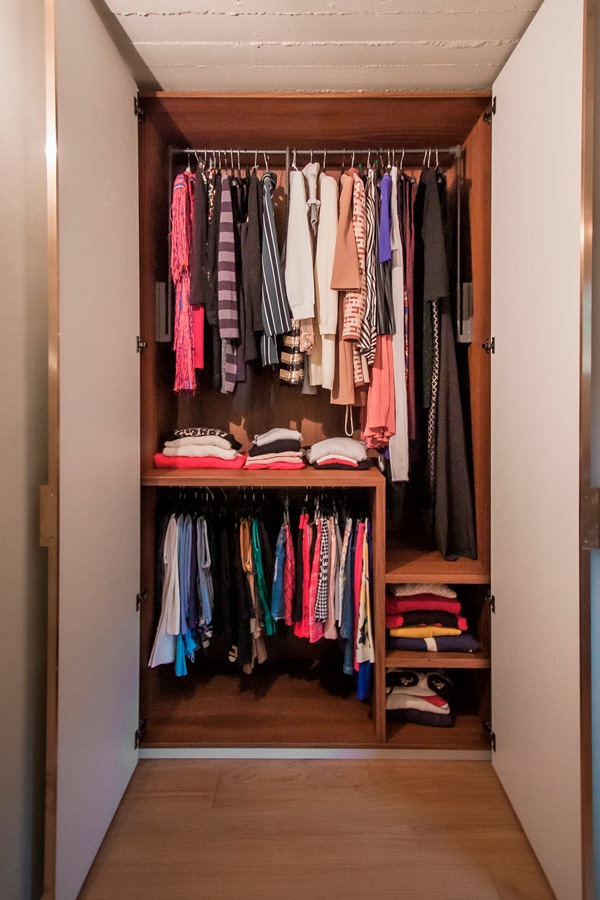
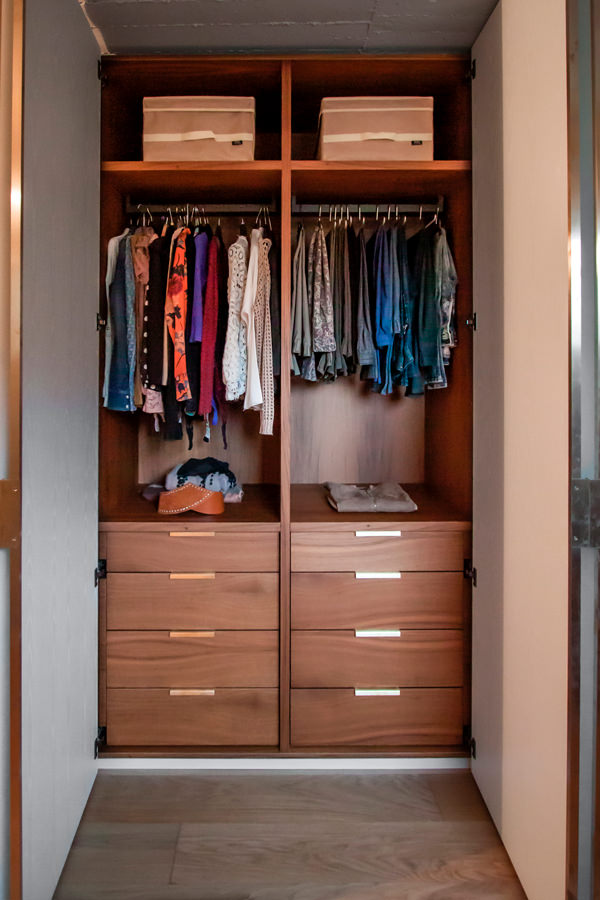
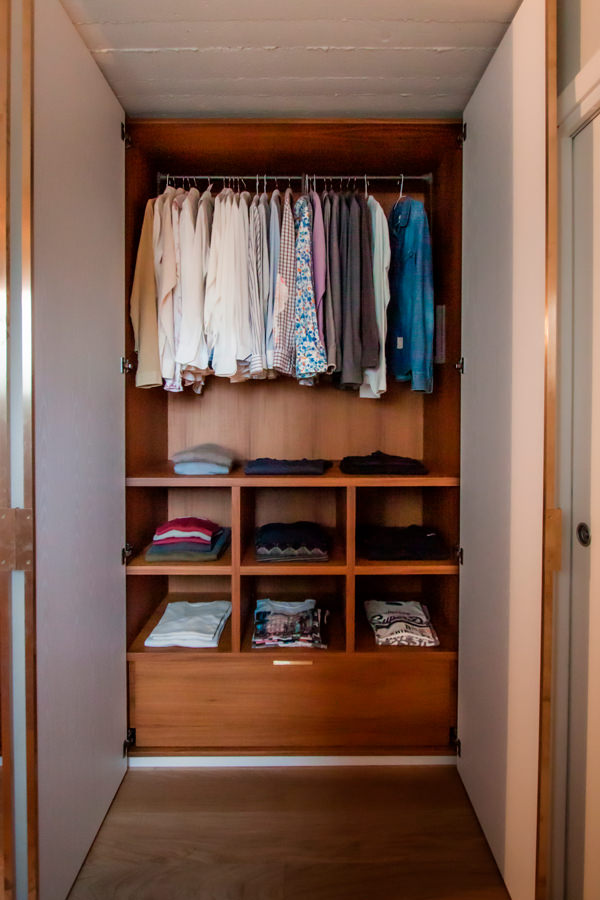
The pair of central doors, mirrored on both sides, has a fixed hanger for folded trousers in the upper part and linen drawers in the lower part. The first of these is characterized by the presence of internal dividers and velvet bottom to keep the belts in order. In the masculine part, the upper part with servetto is dedicated to jackets and shirts, while the lower part houses fixed shelves for folded items and a large drawer on the bottom for bulky. To accompany the whole, a chest of drawers with central compartment for accessories and upper service shelf.
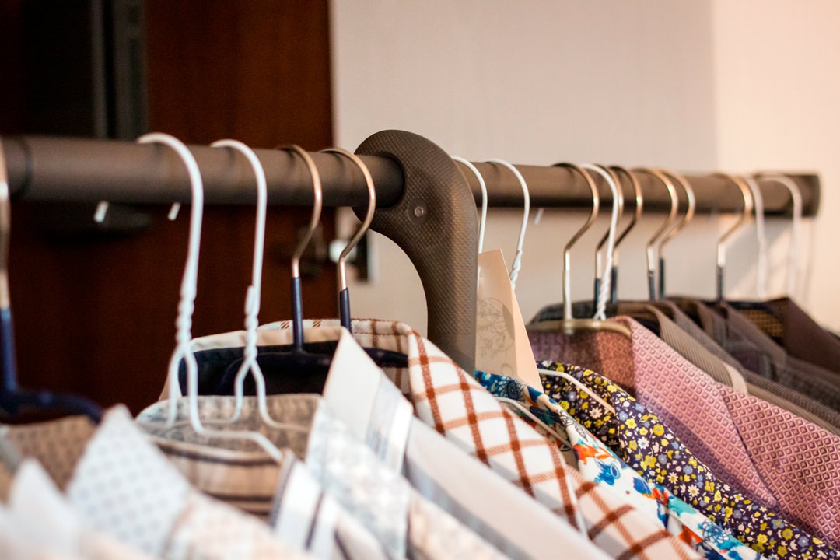
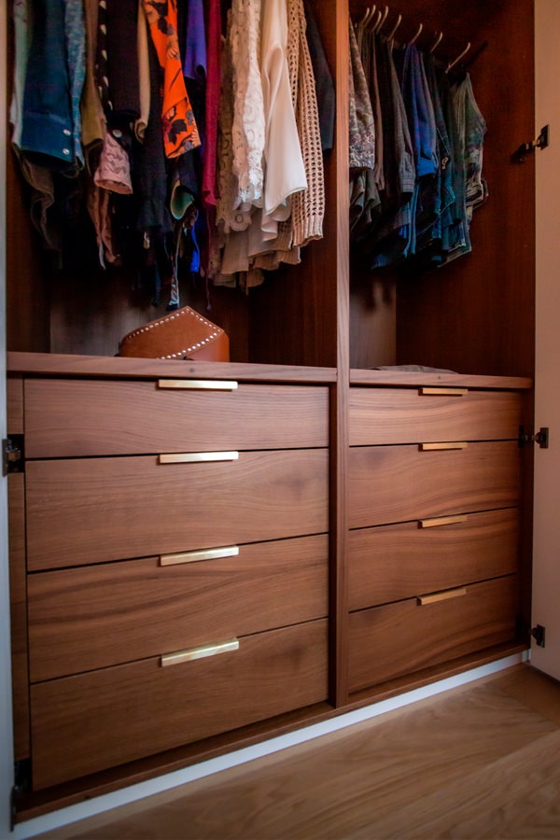
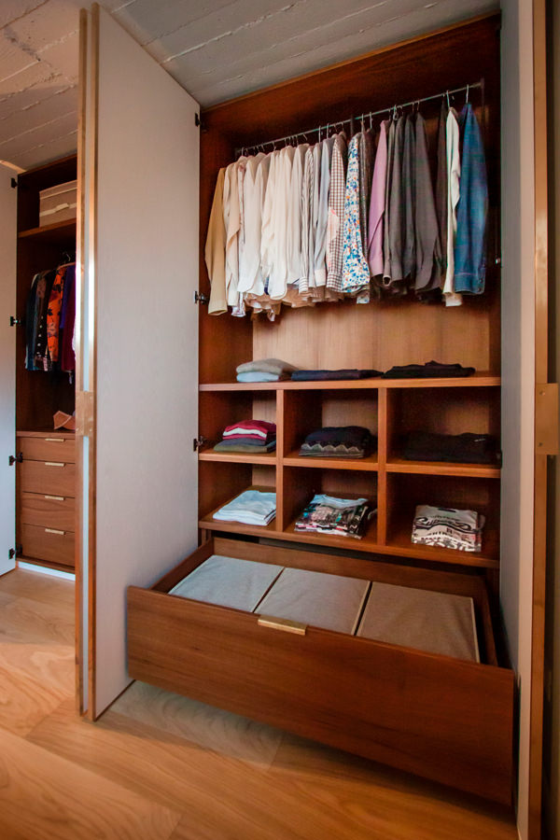
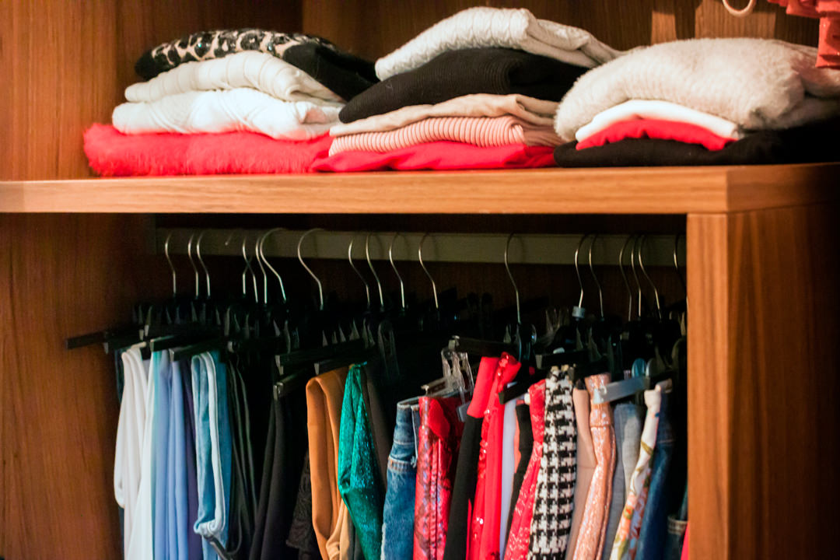
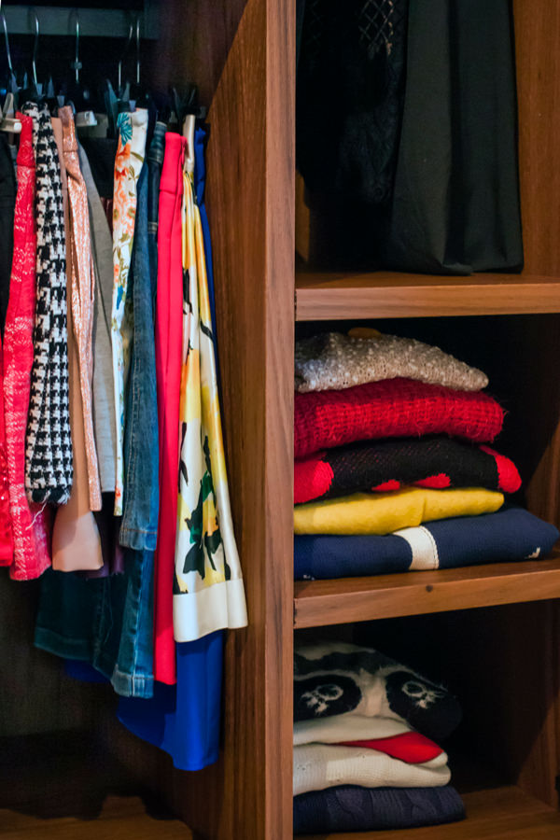
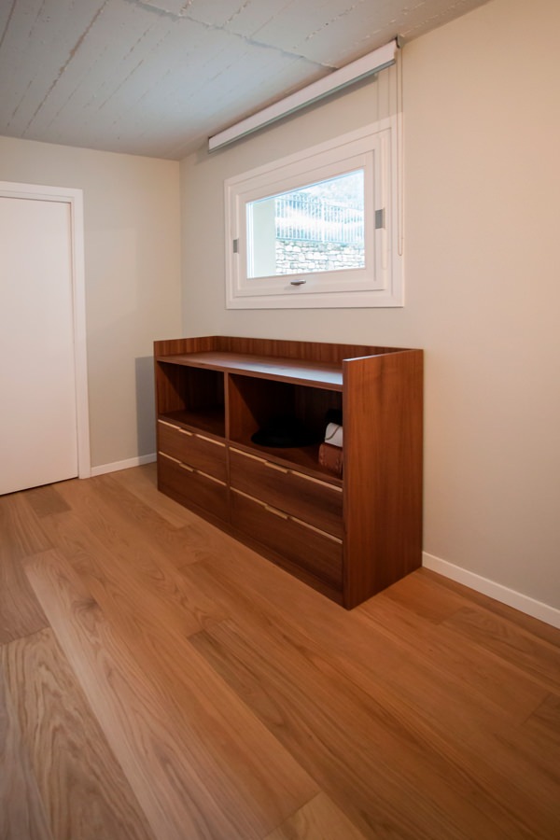
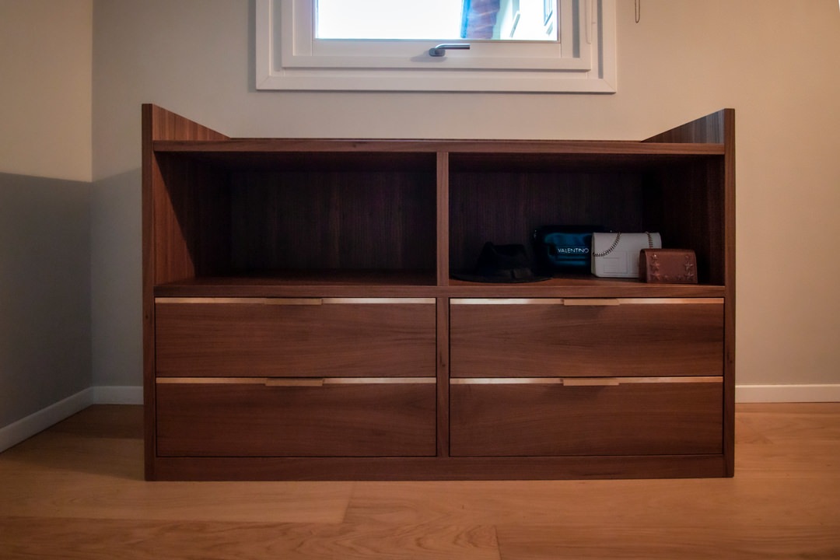
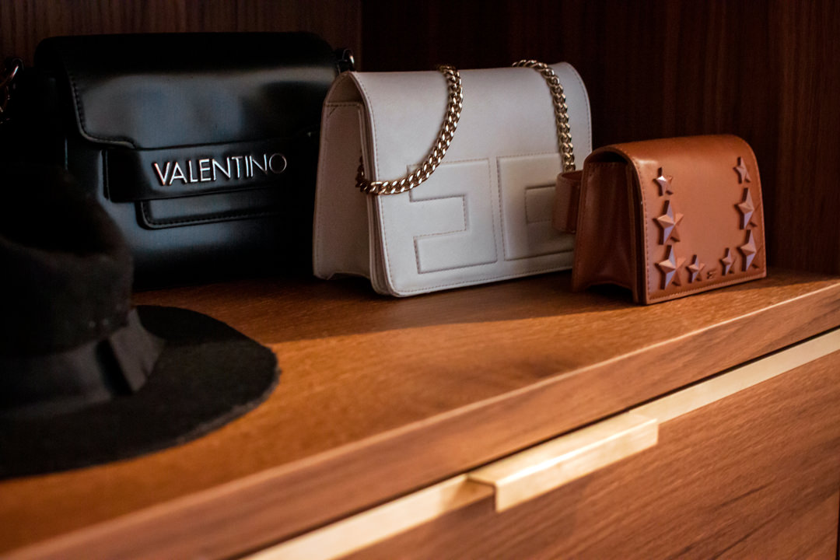
Materials and finishes
Even the choice of materials and finishes reflects a particular attention to detail and a refined taste. The doors in white-stained ash are combined with handles in satin brass sheet with joint and fold system that makes them elegant and refined. The same type of handles, with sheet metal coplanar with the wooden structure, is used in the external chest of drawers, whose development follows a horizontal rather than a vertical trend. The interior of the wardrobe and the structure of the chest of drawers are in smoked oak, whose warm and soft shades perfectly match the existing natural oak parquet. A reference to brass is also present in the internal drawers of the wardrobe, with very simple but elegant folded sheet metal handles that rest on the front of the drawers. Servetti with brown aluminum finish, fixed tubulars and hinges with black color finish complete the overall view with uniformity and elegance.
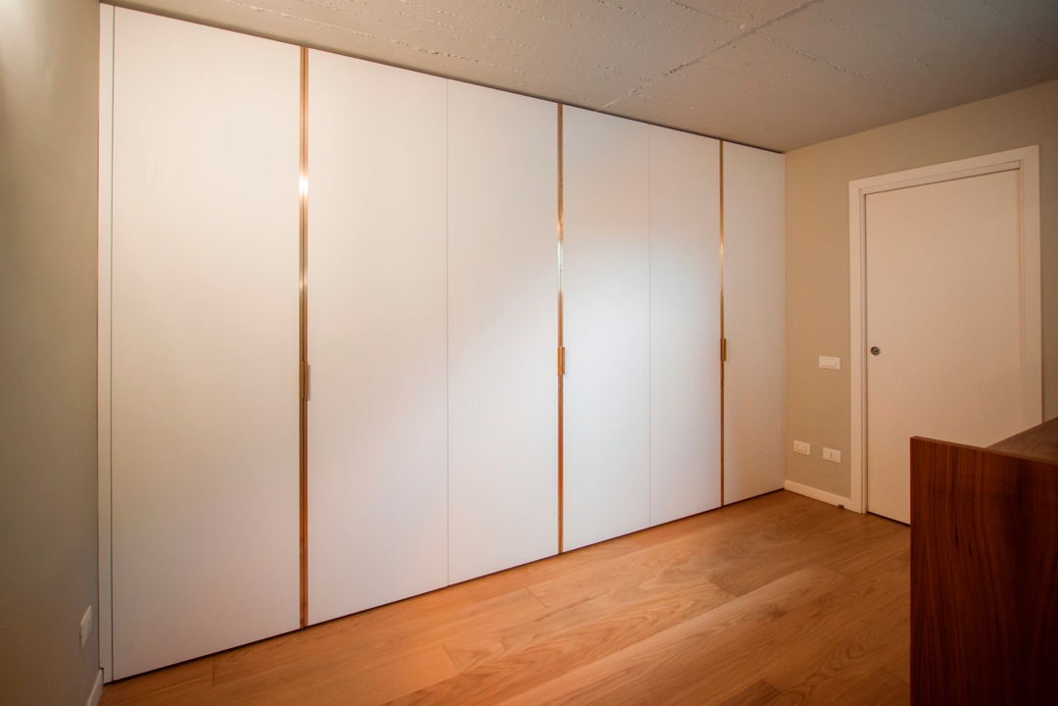
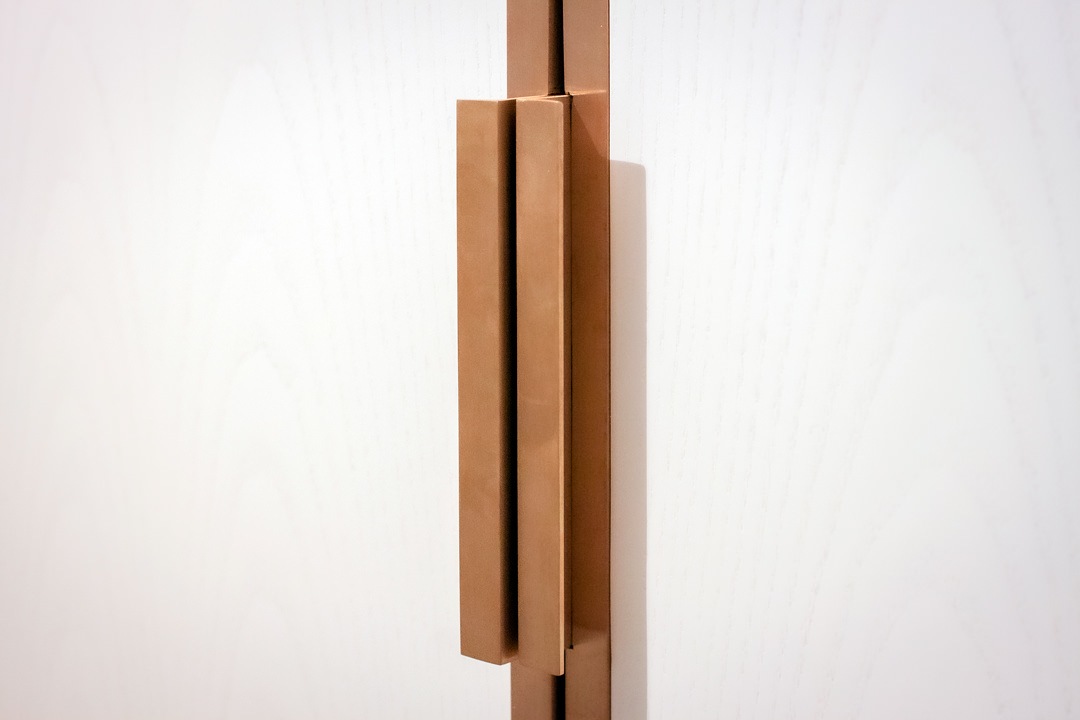
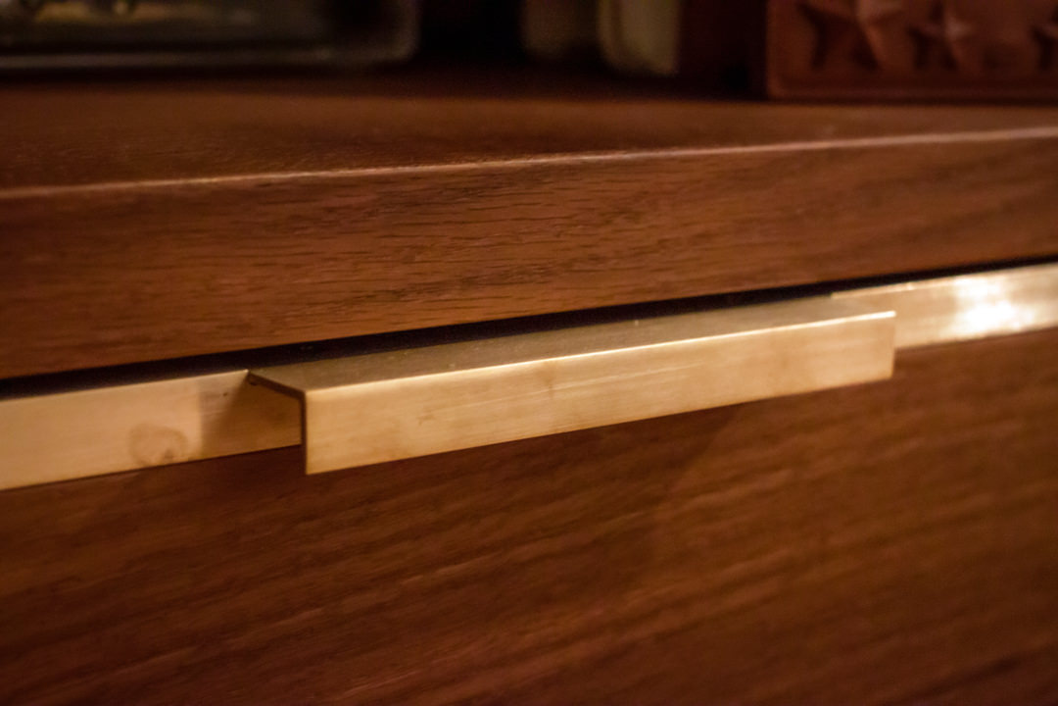
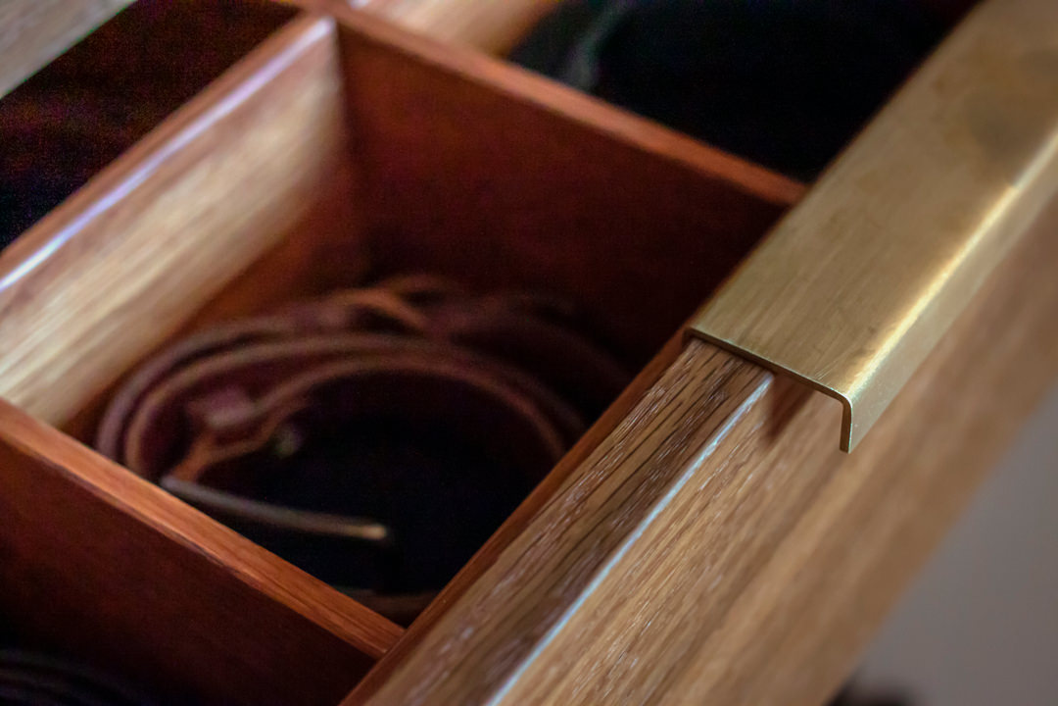
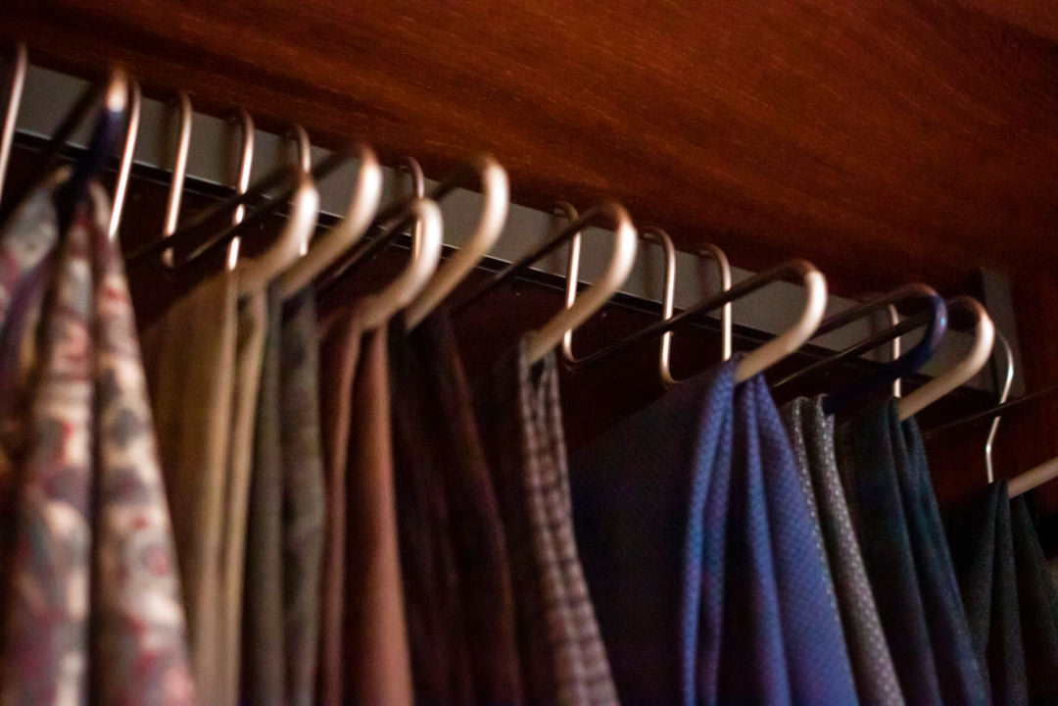
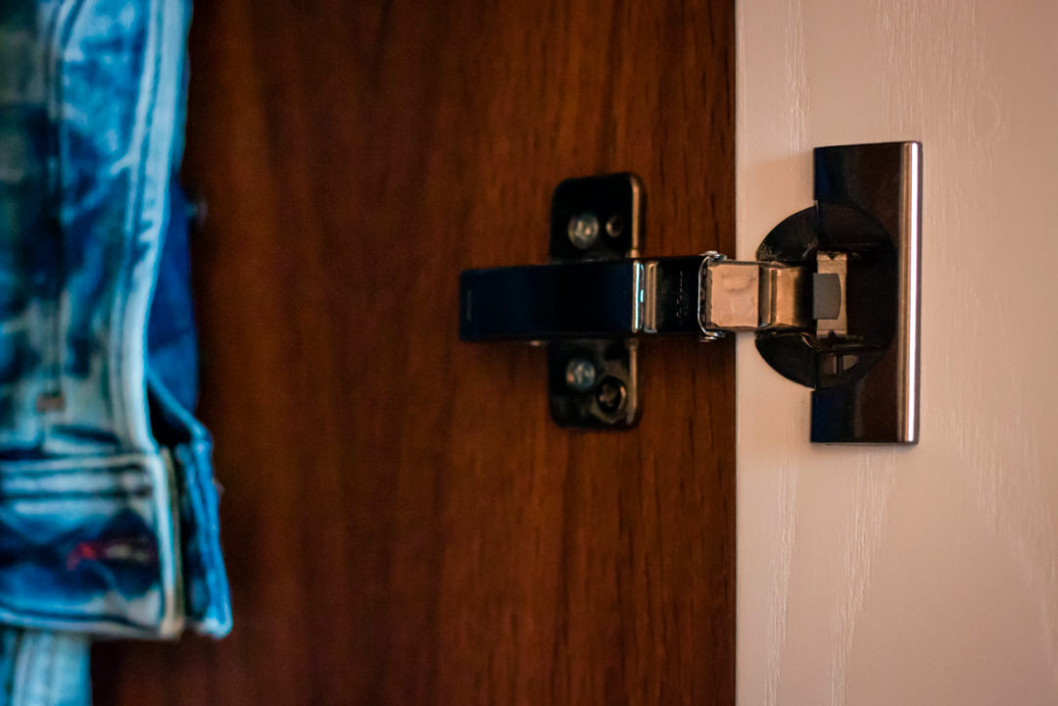
Designing a made-to-measure wardrobe means thinking about an internal conformation that best meets the needs and practicality of customers. Like an item of clothing, furniture must also perfectly fit the personality of the user.

