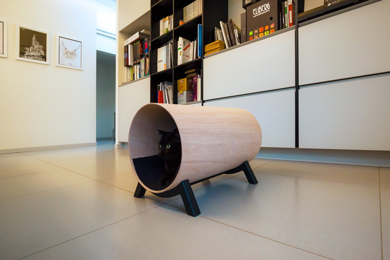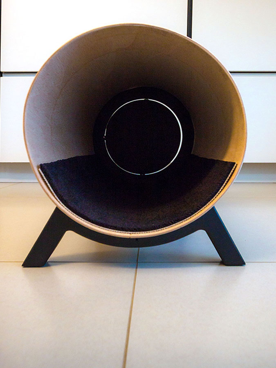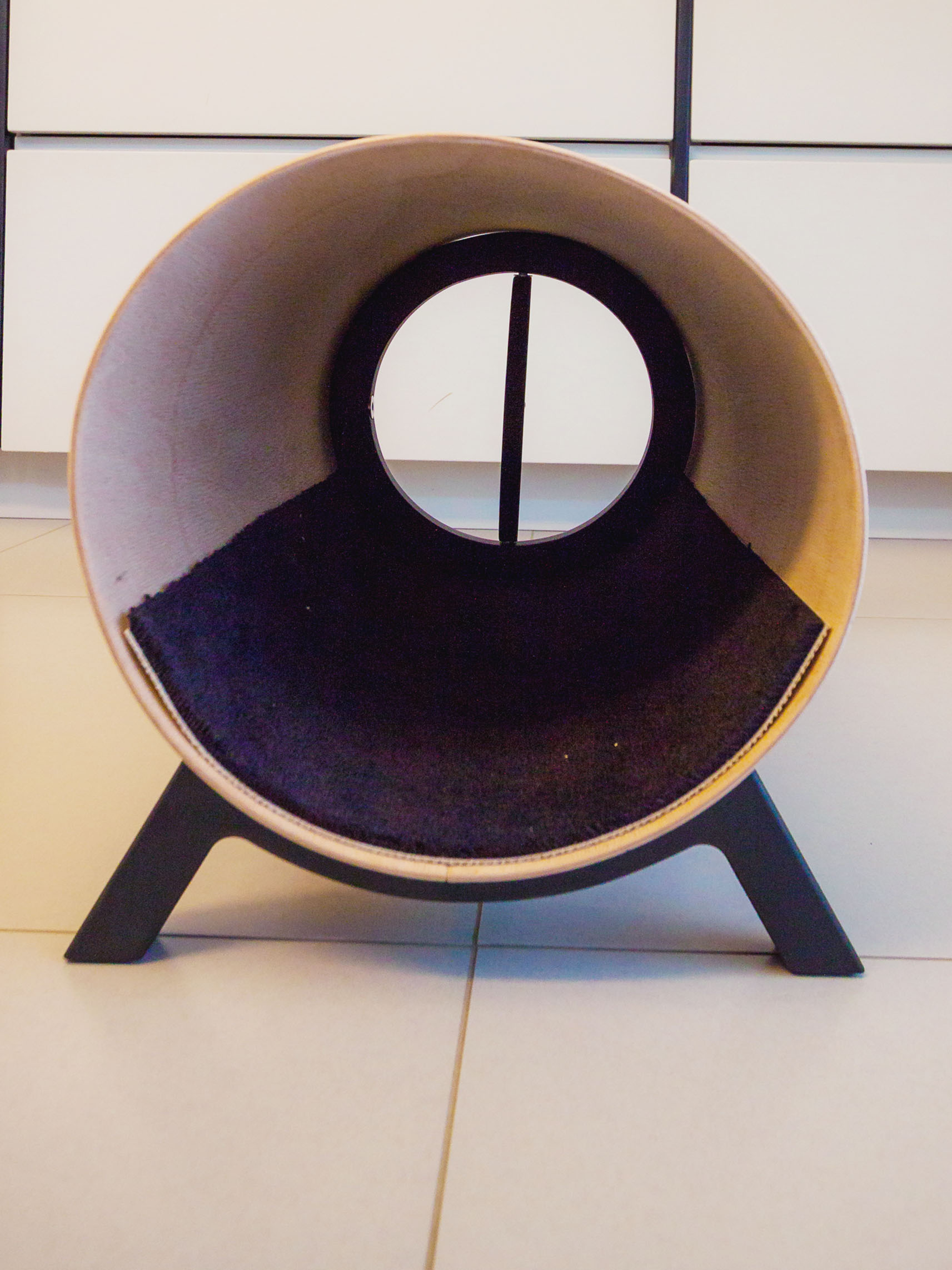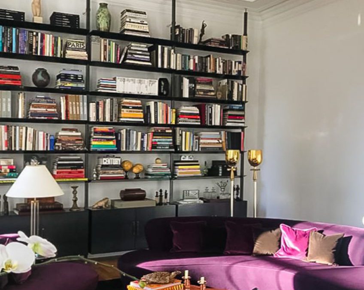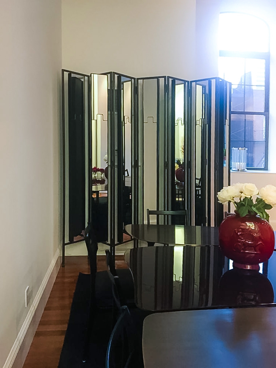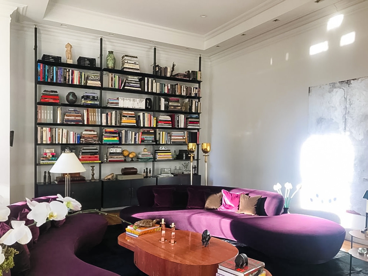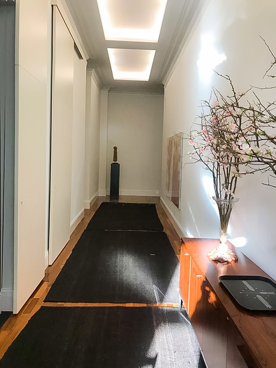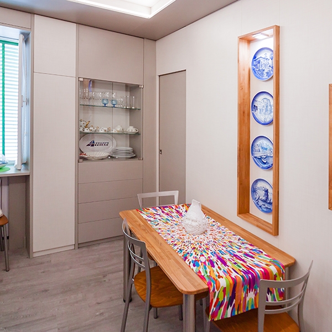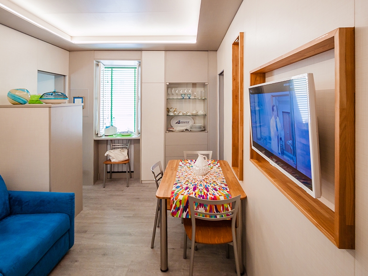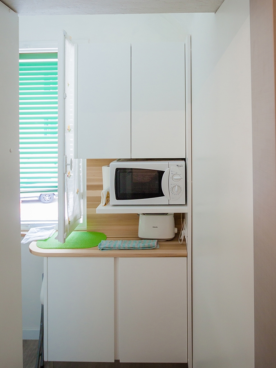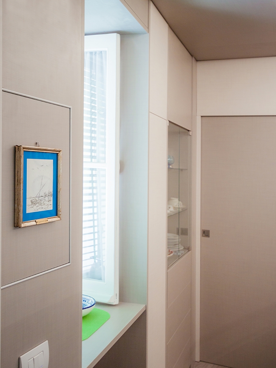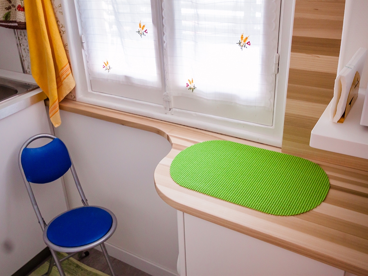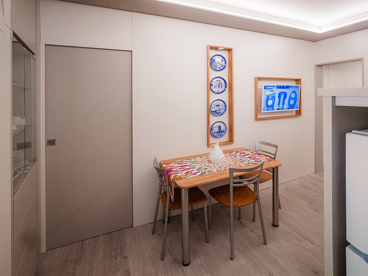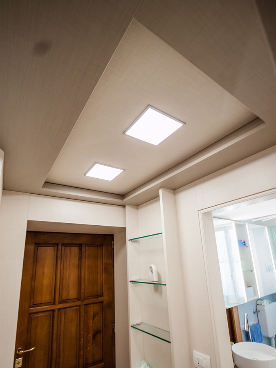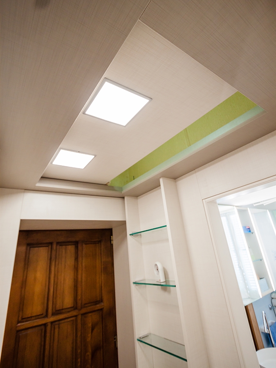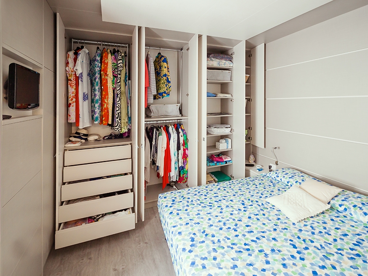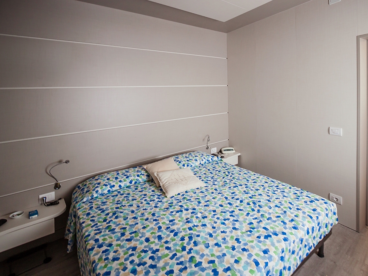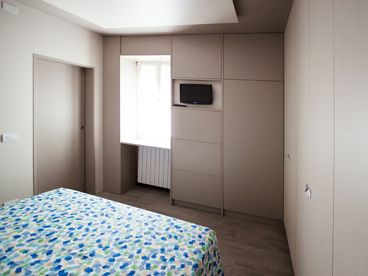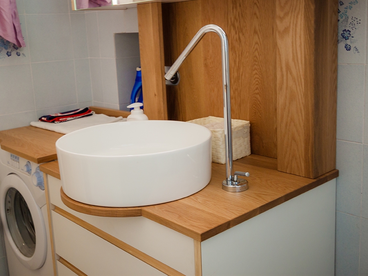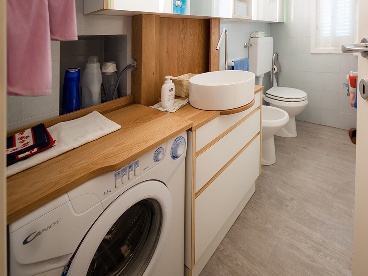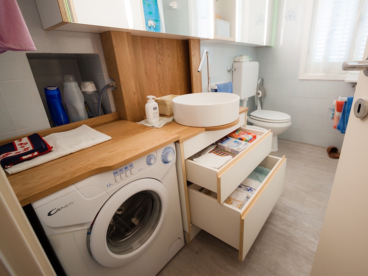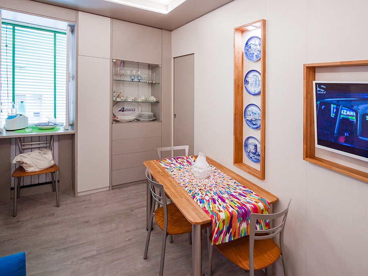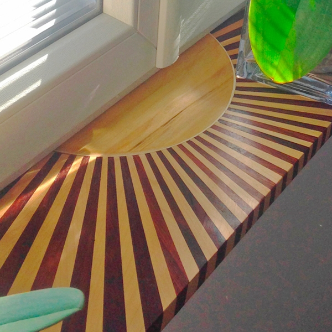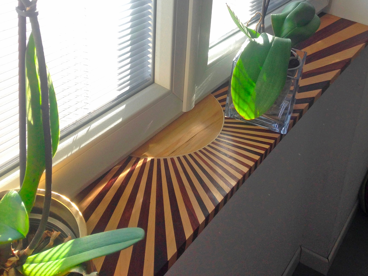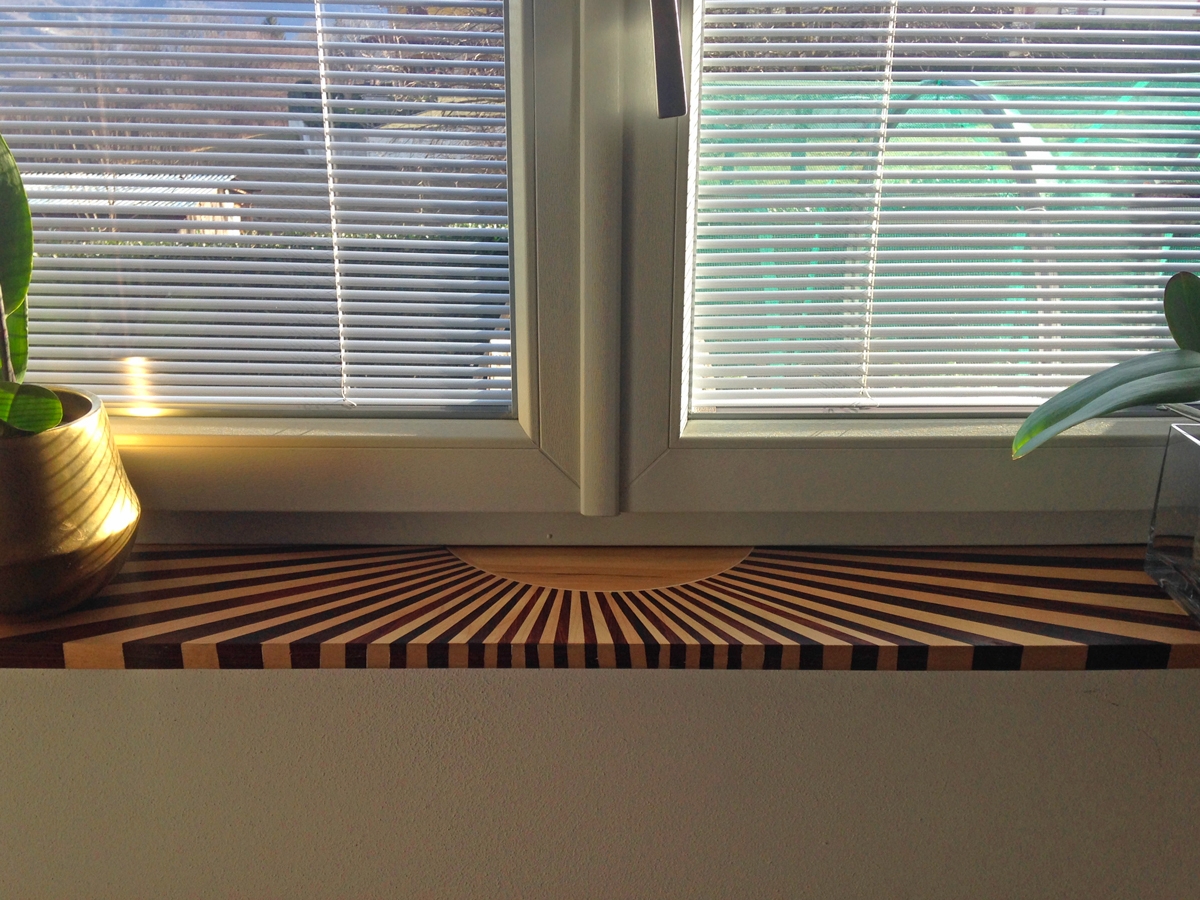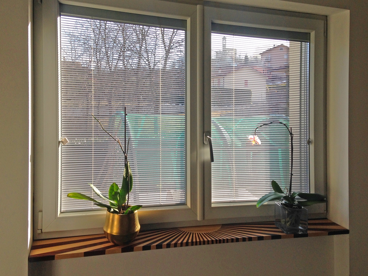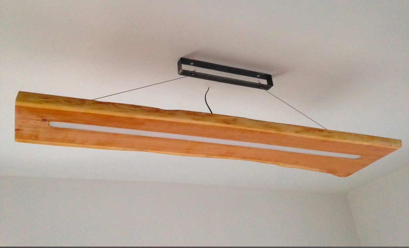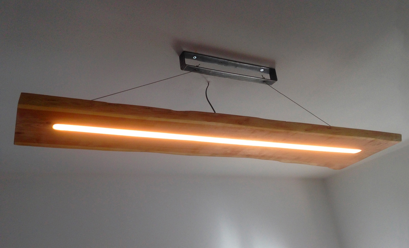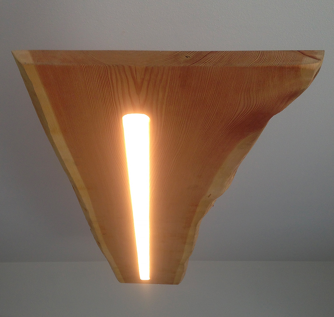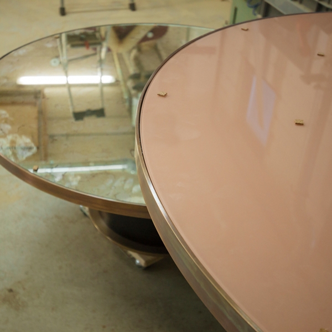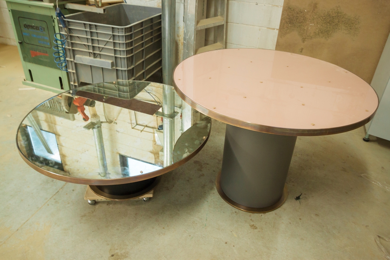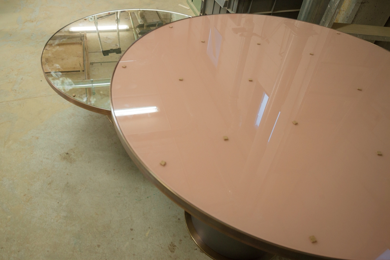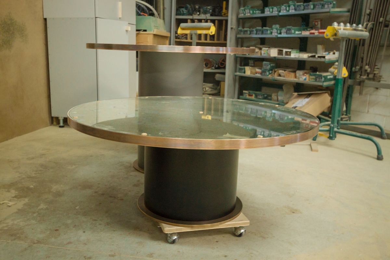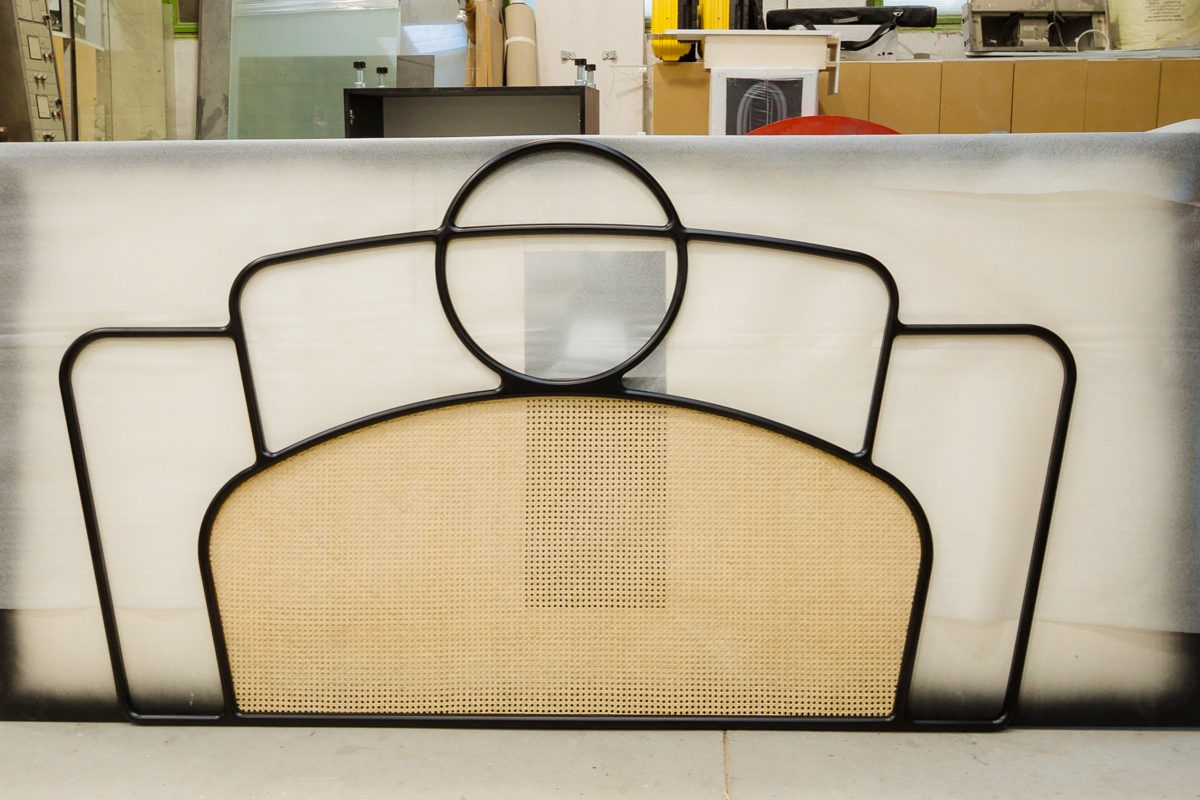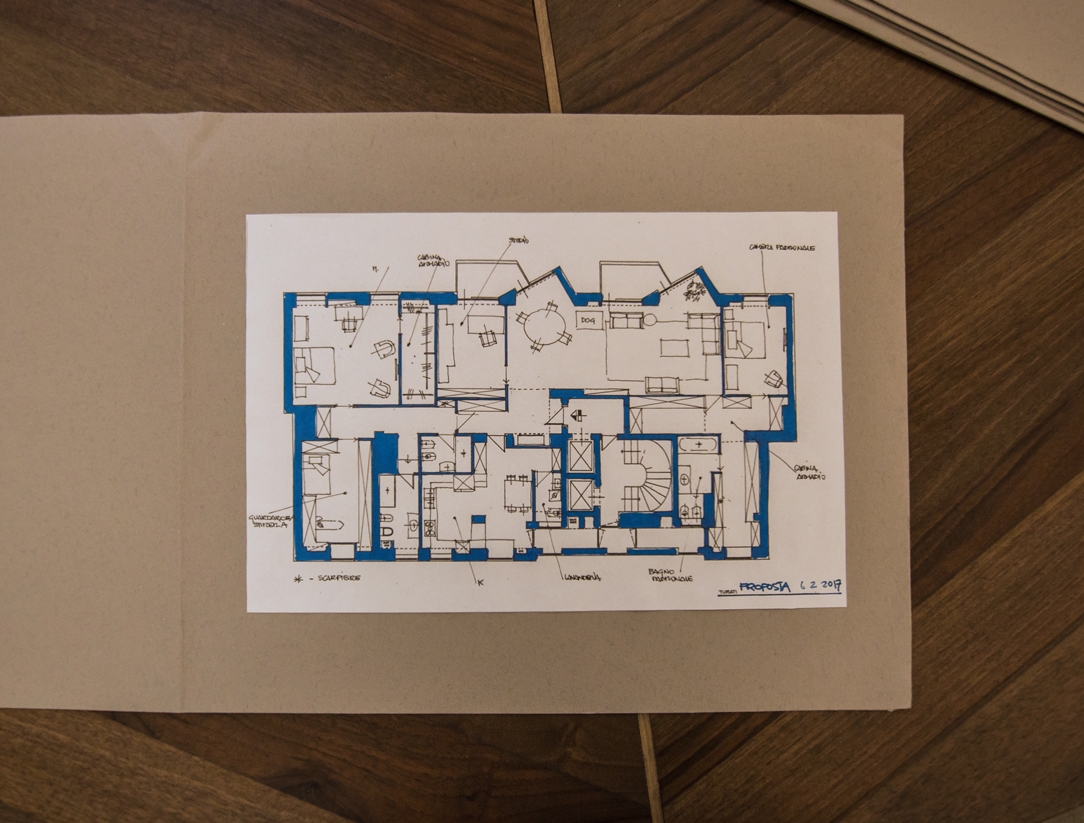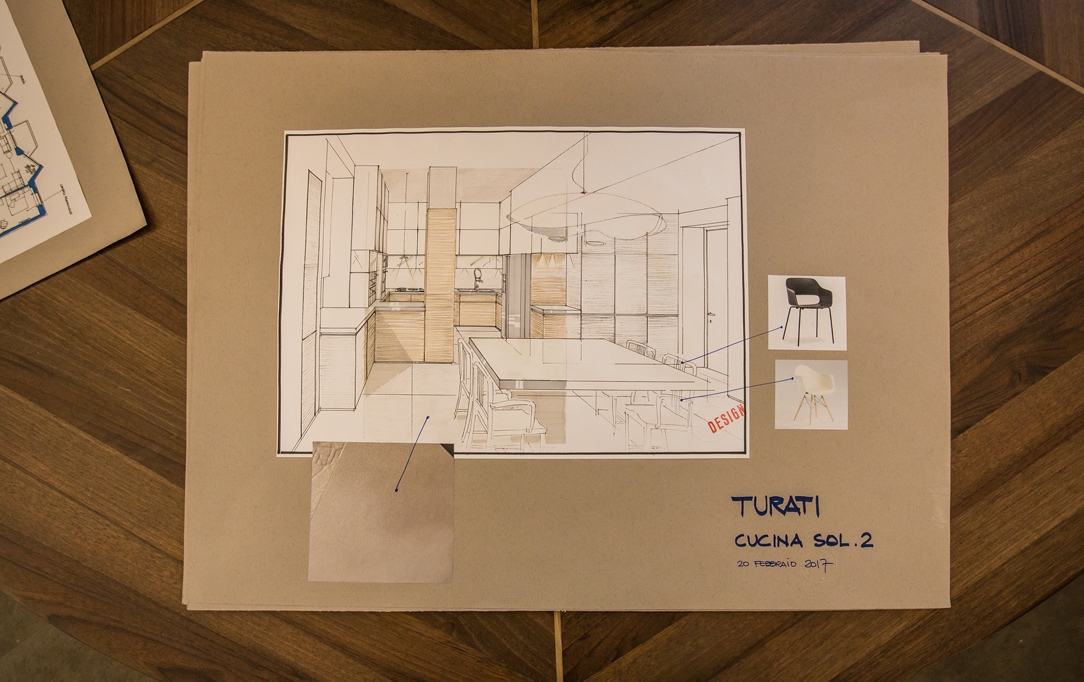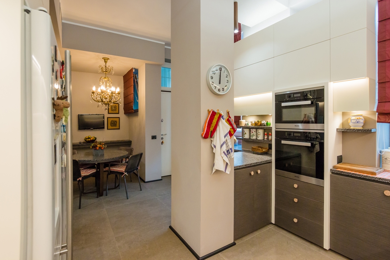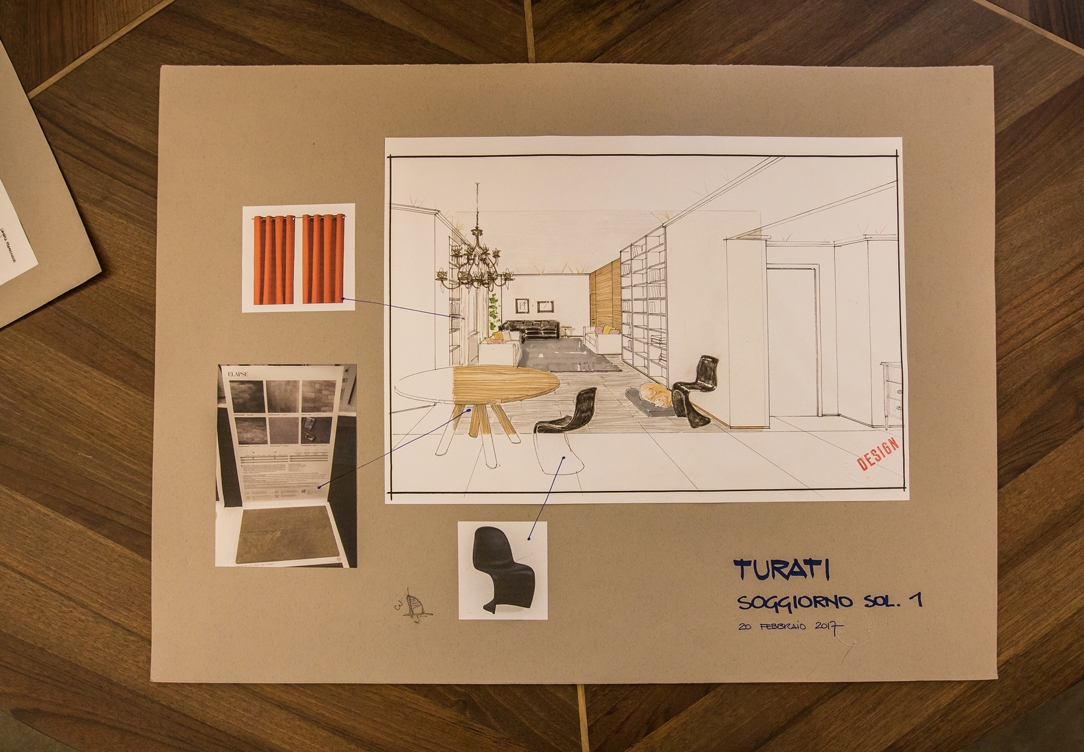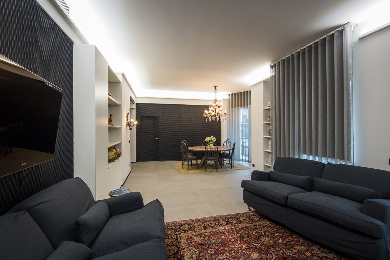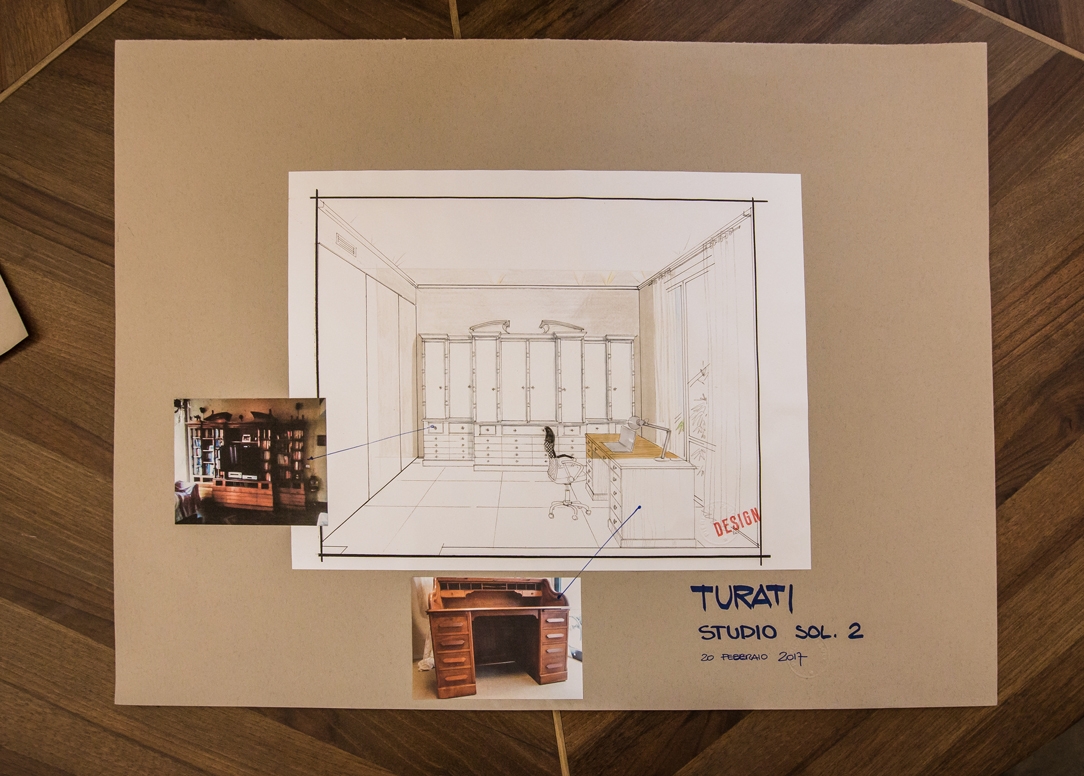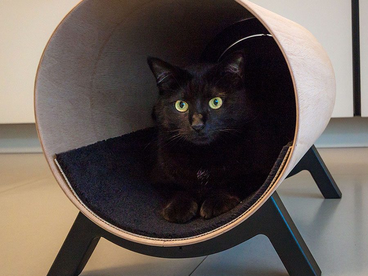
Custum furniture for clients of all types, even with four- legged
Our little four-legged friends are not easily satisfied, you know! Sometimes just a few cuddles are enough, other times a crunch is needed, but for the most demanding one a five-star refuge is needed! Quite something else than shoe bokes or old Amazon packages, the most pretentious felines need impeccable solutions in style and comfort. Here, a custum studio apartment also for our Quality Assistant, who lack for nothing in terms of interior design. Characterized by Scandinavia-inspired interiors, it has a double facing, with a back door that allows air’s circulation. The interiors are essential in style, emphasized by the material choice of opaque plywood, whose veins refer to the natural finish of light wood, in contrast with the black interior wallpaper. This is in turn recalled in the chromatic choice by the feet which are also made in black textured curved lacquered wood, a real tidbit. The bottom wall allows both a warm environment during the cold season and cool ventilated room with increasing temperature. What more could you ask for? Of course, this is a solution for high-level target, and it it’s not a coincidence that the quality control is daily provided by an expert in field.
