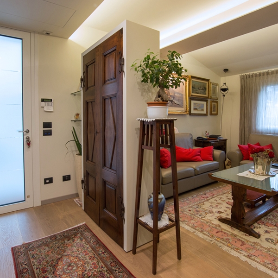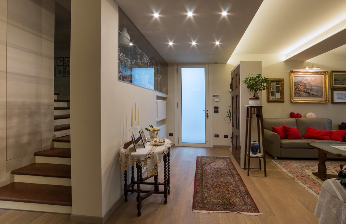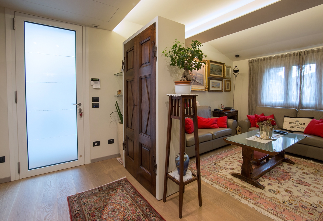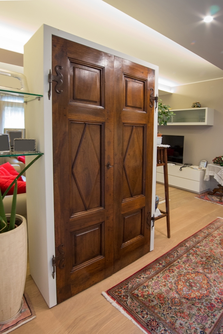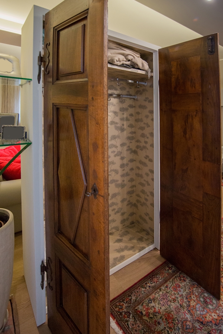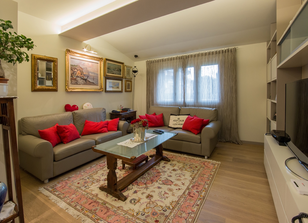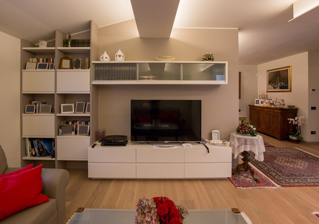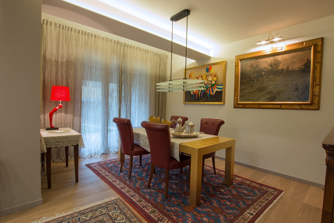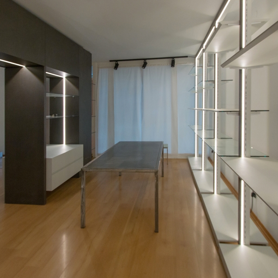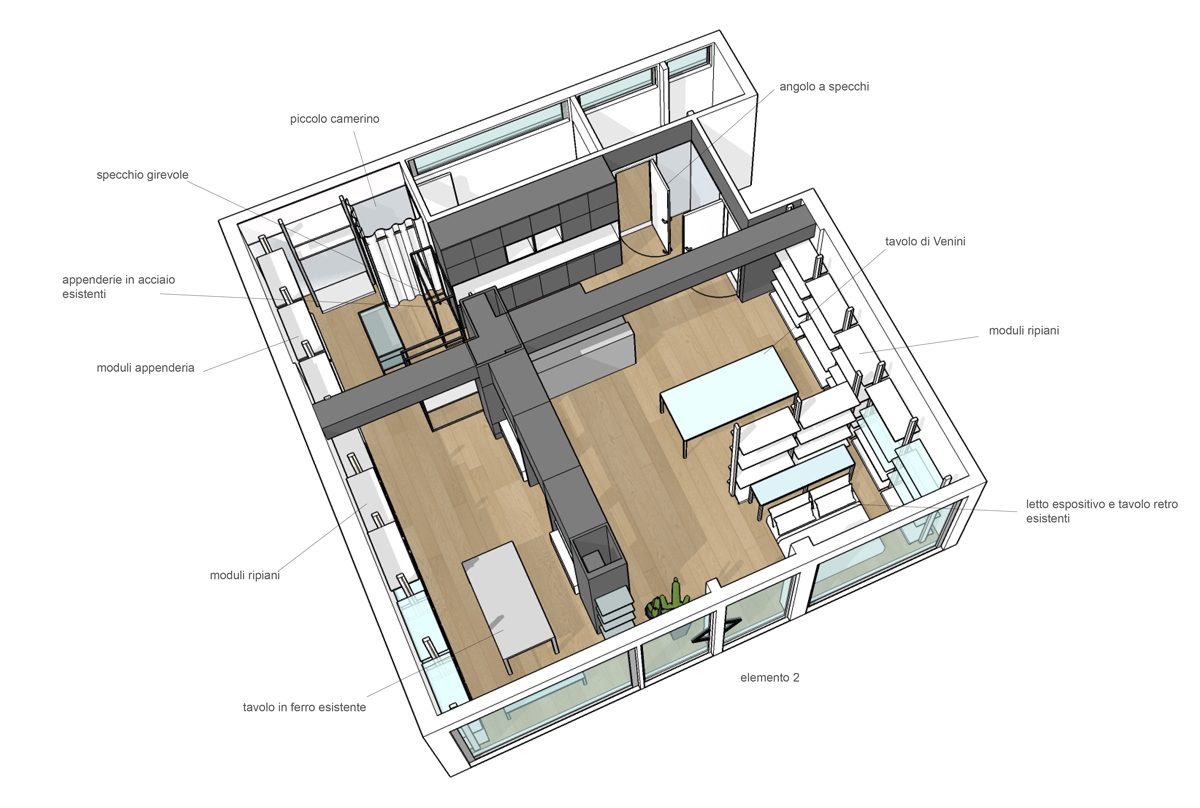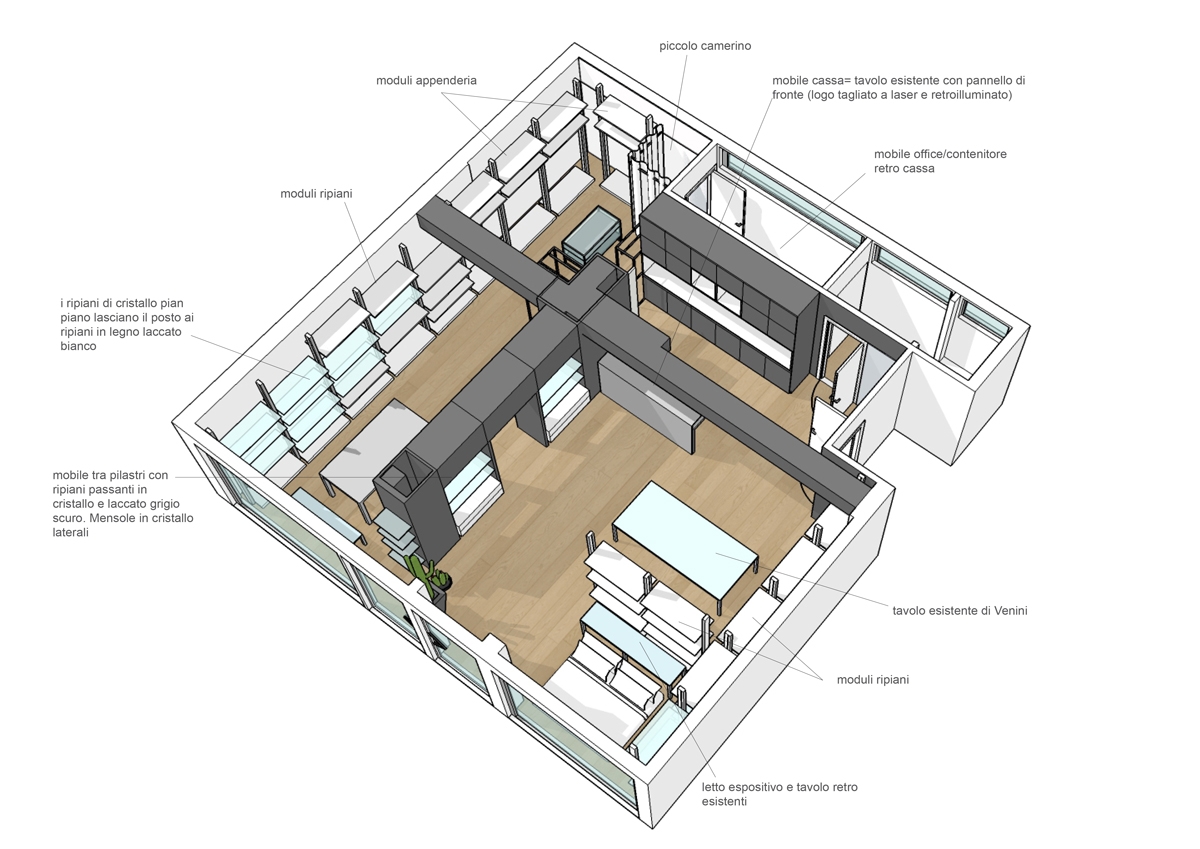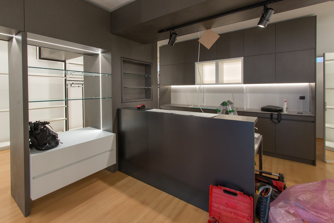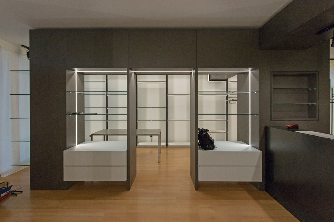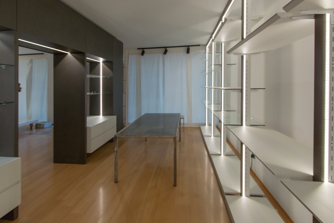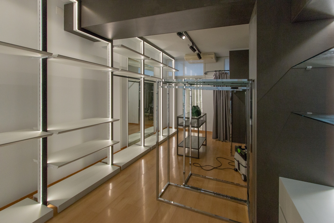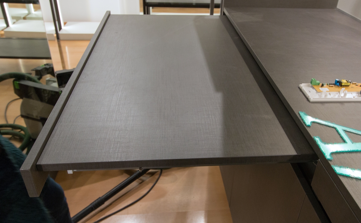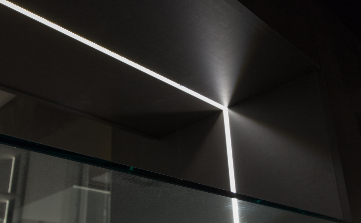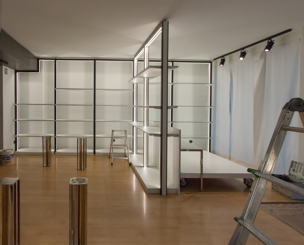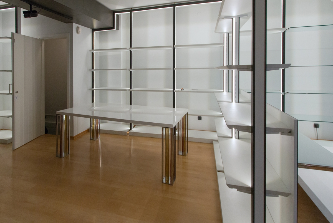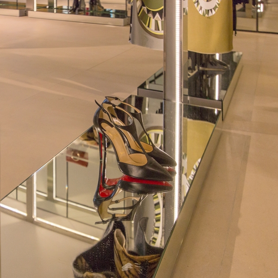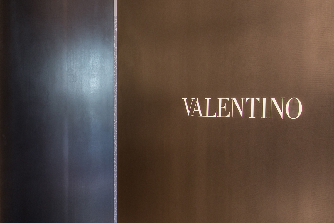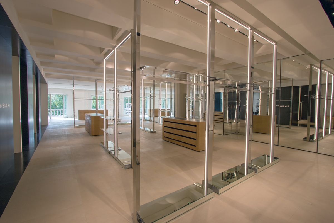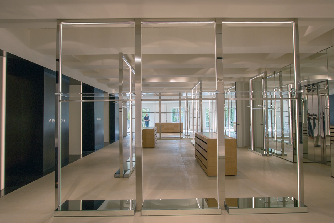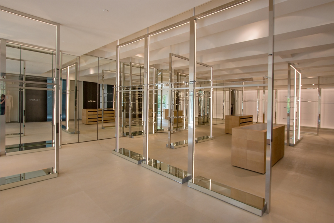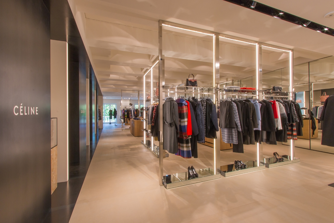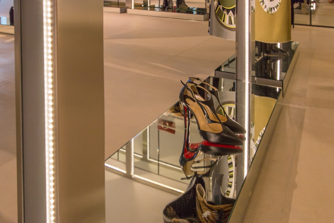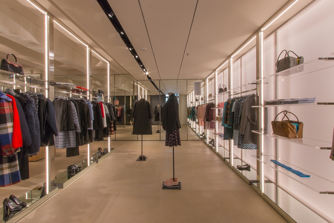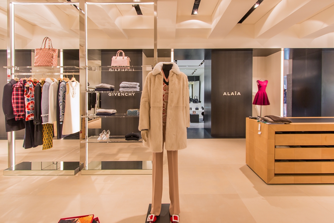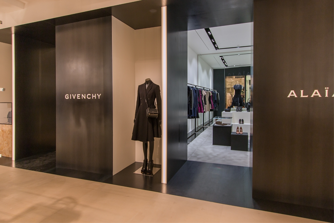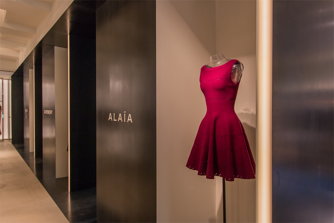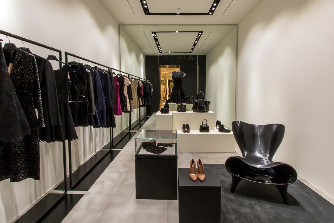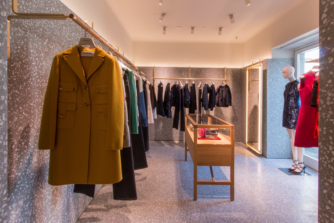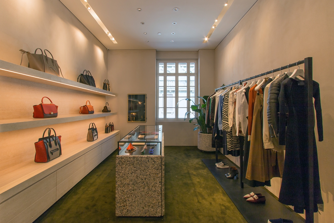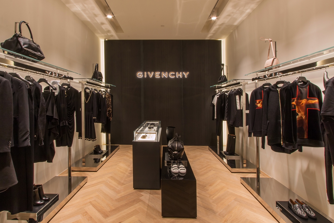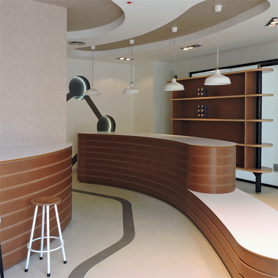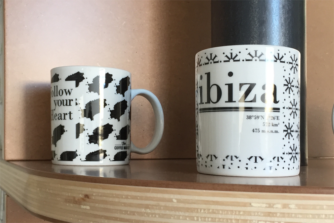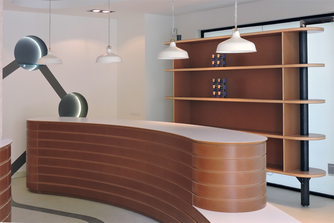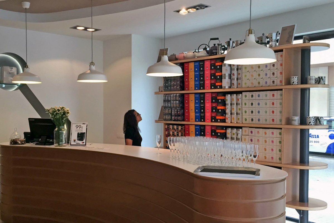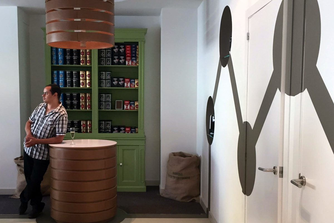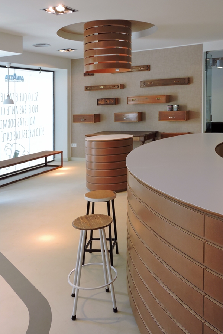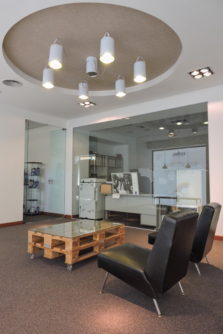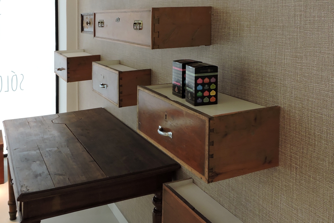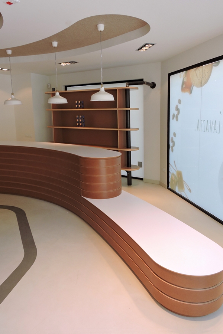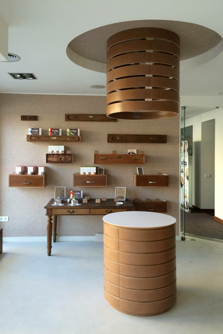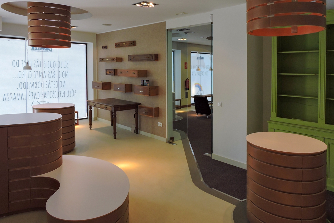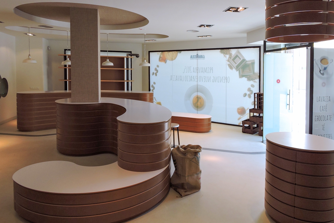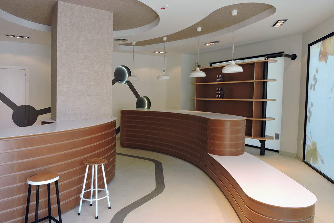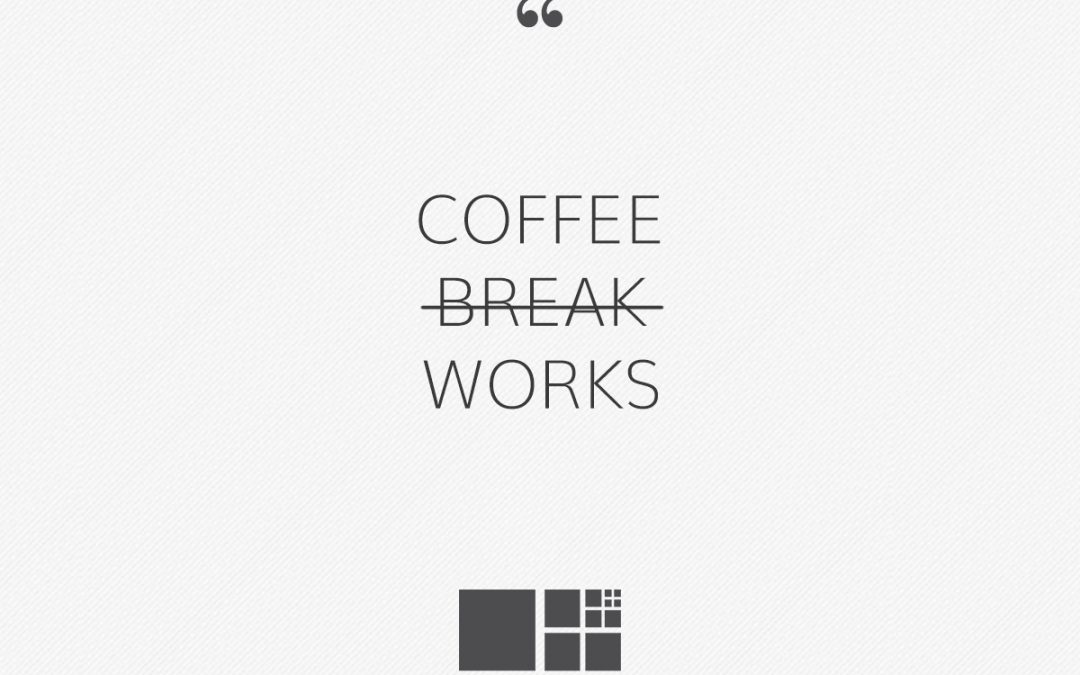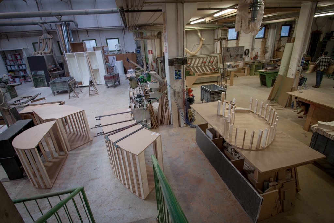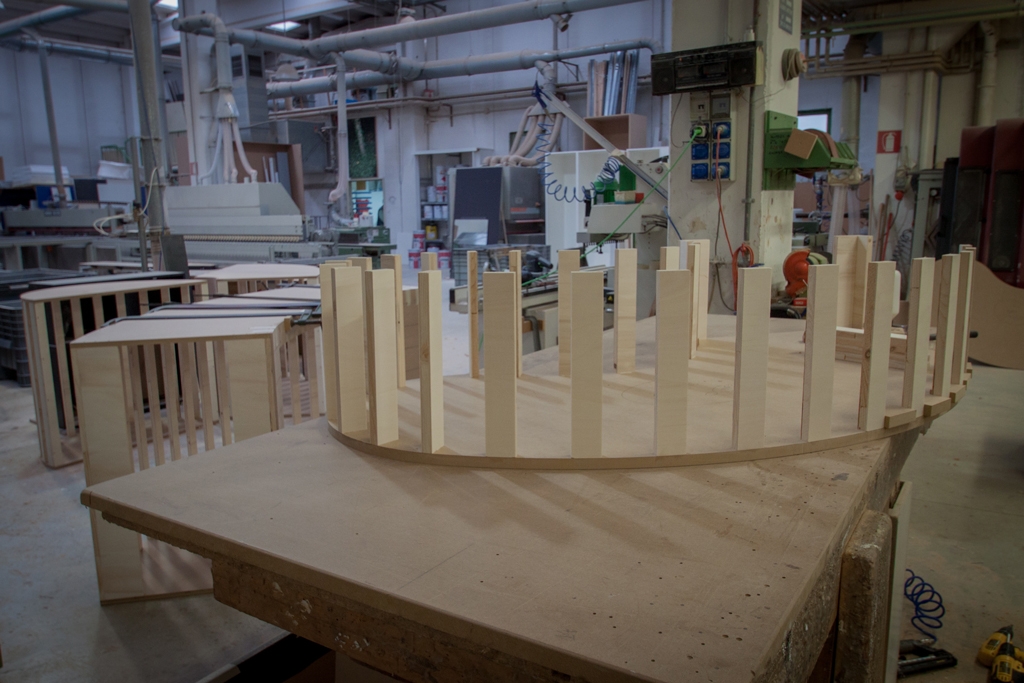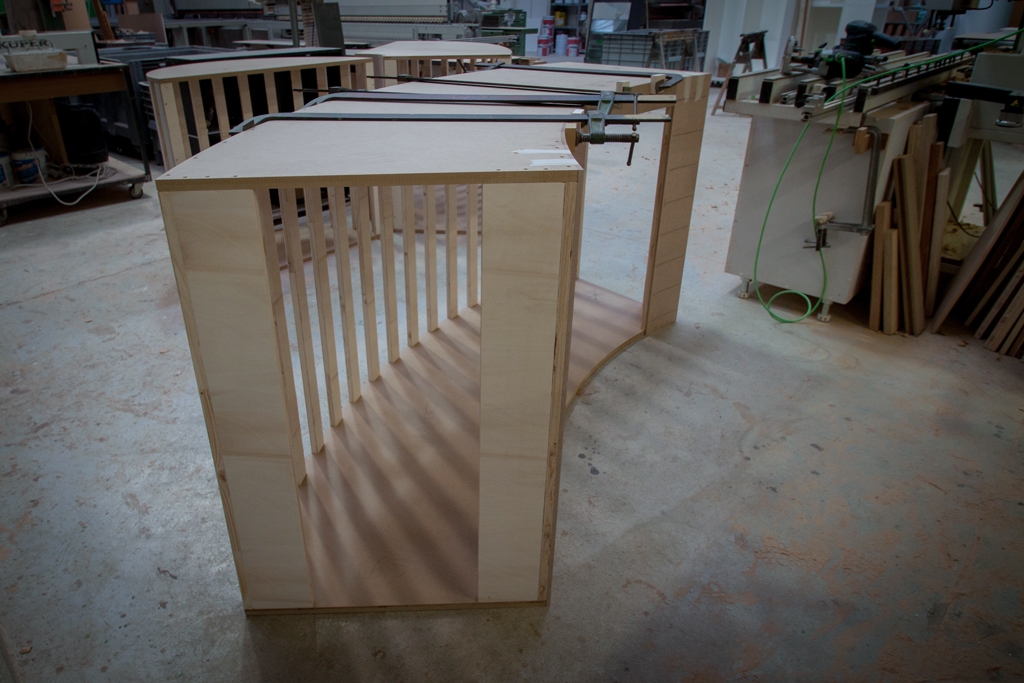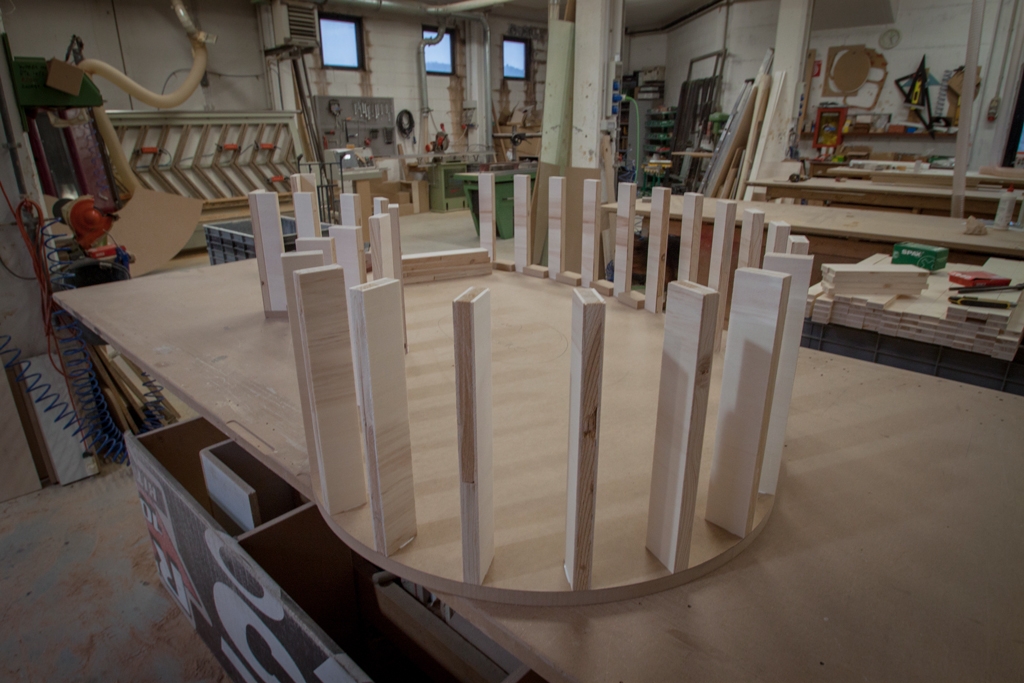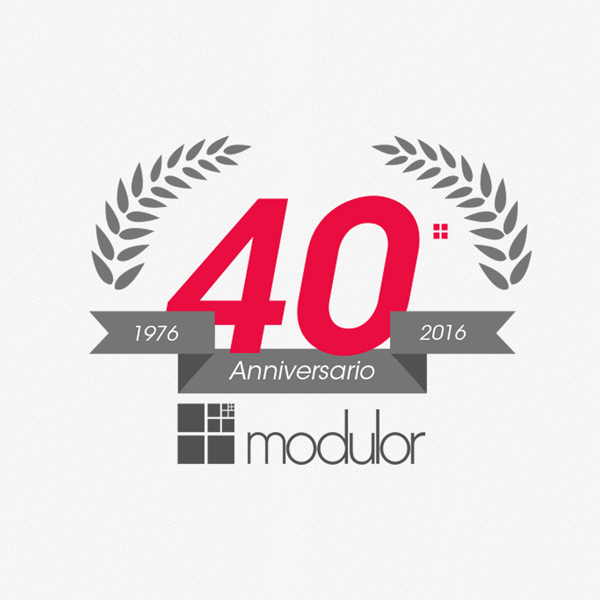
A quick ovrview of the 40 Years of Modulor
Today we celebrate the 40th Anniversary of foundation of Modulor! Exactly forty years ago the young Carla started her business in a small shed in Torre Boldone.

In those years she has lived, observed and taken inspiration for his projects from the furnishing trends that have followed one another quickly. But what has changed in people’s taste over the years? Carla grows with the eccentricity of the 60s. An explosion of colors as a response to the austerities of the war, the term kitsch is coined precisely because of these contrasting combinations. There are geometric patterns in the floors and plastic is chosen as an innovative and exclusive material, to be used in any sphere and shape. Ps: Remember that in the 60s Andy Warhol’s Pop Art was born with the exaltation of the main symbols of the consumer society. In the 70s the teenager Carla participated in the Hippie movement also called “Children of the flowers”. The unbridled use of floral symbols and geometric and psychedelic shapes are the fundamental stylistic signatures of those years. The plastic is put aside for a moment and in its place more traditional materials are reintroduced, such as leather. The latter is mainly used in its natural color and metals.
THE CAREFULNESS OF THE 80’S
And finally we arrive at the doors of the 80s when the Modulor Company was born with the aim to become a guideline for architecture and interior design on a human scale, relating in harmony and in symbiosis with the needs of its customers. The term “Le Modulor” is coined directly by Le Corbusier around the 50s of the twentieth century, which defines a scale of proportions derived from human measurements. What was avant-garde forty years ago, is now back in fashion. A style characterized by the permanence of bright colors, sometimes even in opaque colors and the use of a mix of contrasting materials, which find themselves happily living together in the same room. In furnishing accessories, handles and profiles, in wood or metal, take importance. In fact, they are not left in a natural finish but painted in colors such as red, very fashionable, or even green and black. The living area becomes the fulcrum of the home and there cannot be missing large leather sofas, chairs and designer lamps. It is precisely in recent years that there is a surge in the production and variety of design objects for the living area. Deserving of mention, the famous pop works of Alessandro Mendini, while for the most sought after, we remember icons of design with a modern style. Achille Castiglioni’s unforgettable Arco or Parentesi, Marcel Breuer’s Wassily armchair, or Mies Van der Rohe’s Barcellona are just a few examples. The first soft colors are also introduced and the new material that takes the place of traditional glass is synthetic plexiglass.
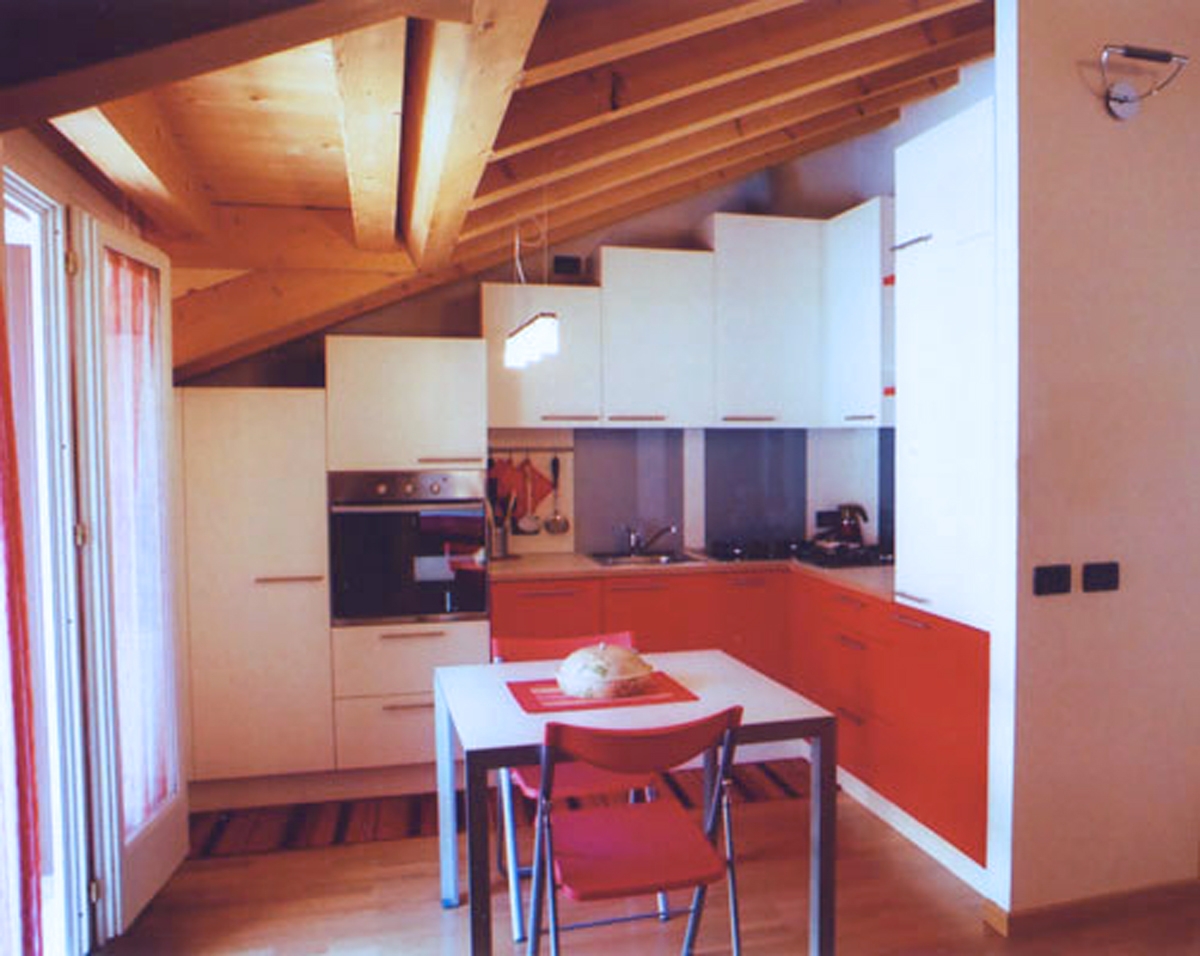
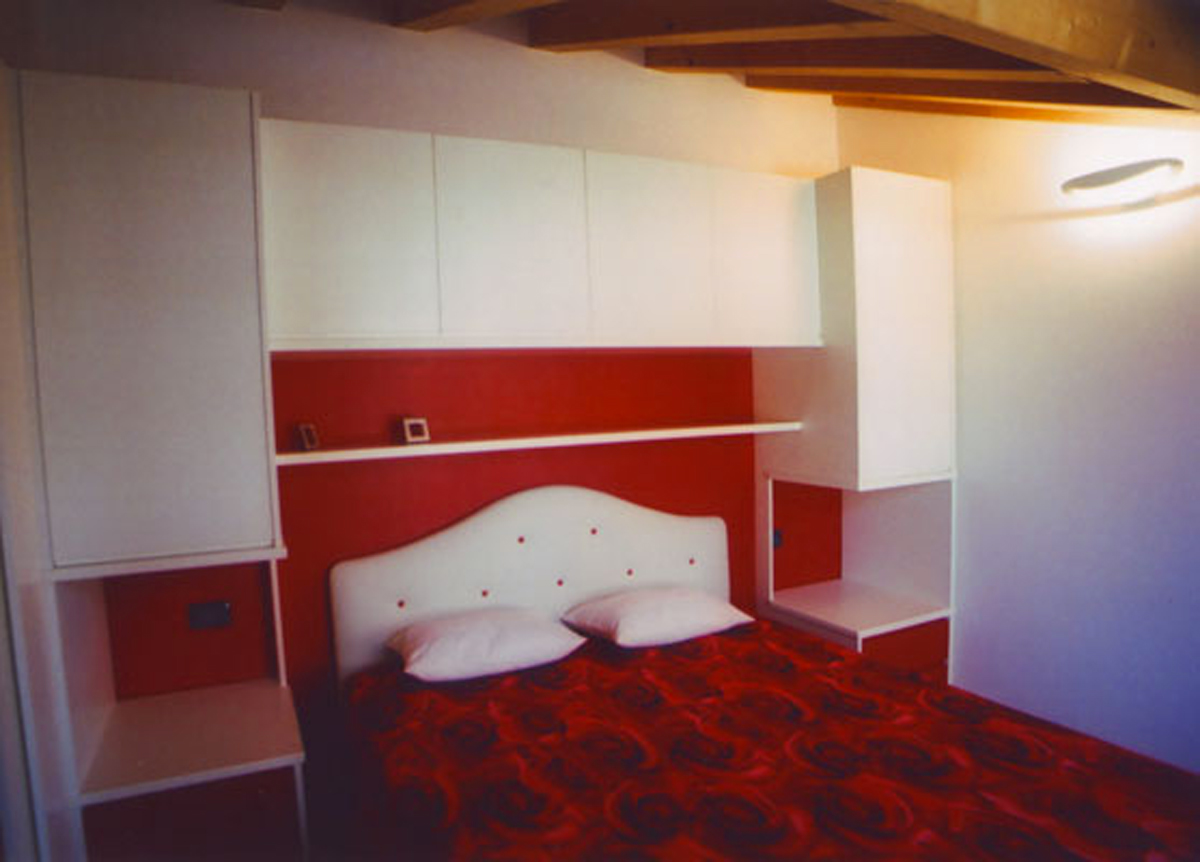
SOBRIETY IS BACK IN THE 90’S
The furniture leaves the rounded shapes and sinuous lines that had distinguished them in previous years to return to simple, essential and minimal geometric shapes. Smooth and shiny surfaces are in fashion, here in fact the first bases are laid for what will be the essence of contemporary furniture. The colored plastic makes space entirely for classic materials such as glass, wood and wrought iron. Even the bright colors of previous years leave room for the soft hues, which from the walls expand to the furnishings and accessories. An explosion of beige, blush and pure white that sometimes matches with dark colors such as anthracite gray and black. The carpet and the parquet, two opposite floors live in harmony and the colored synthetic fur spreads mainly on armchairs and poufs as material. The functionality of the elements, which are designed for the purpose of the activity to be carried out by them, still leave room for creativity, especially in the original and unique forms.
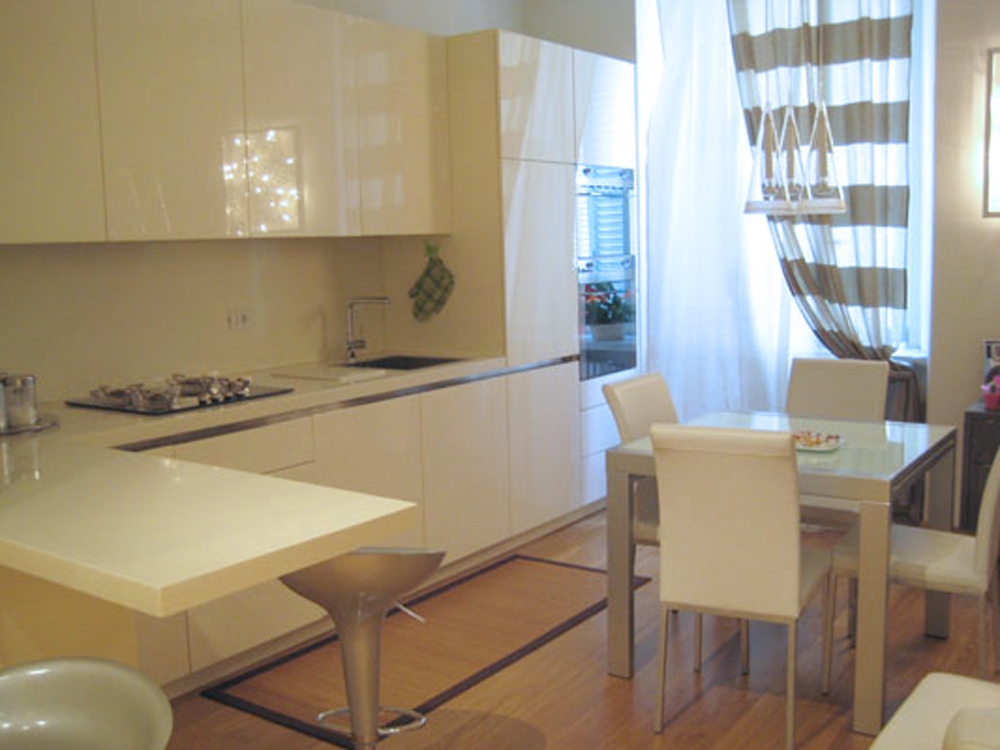
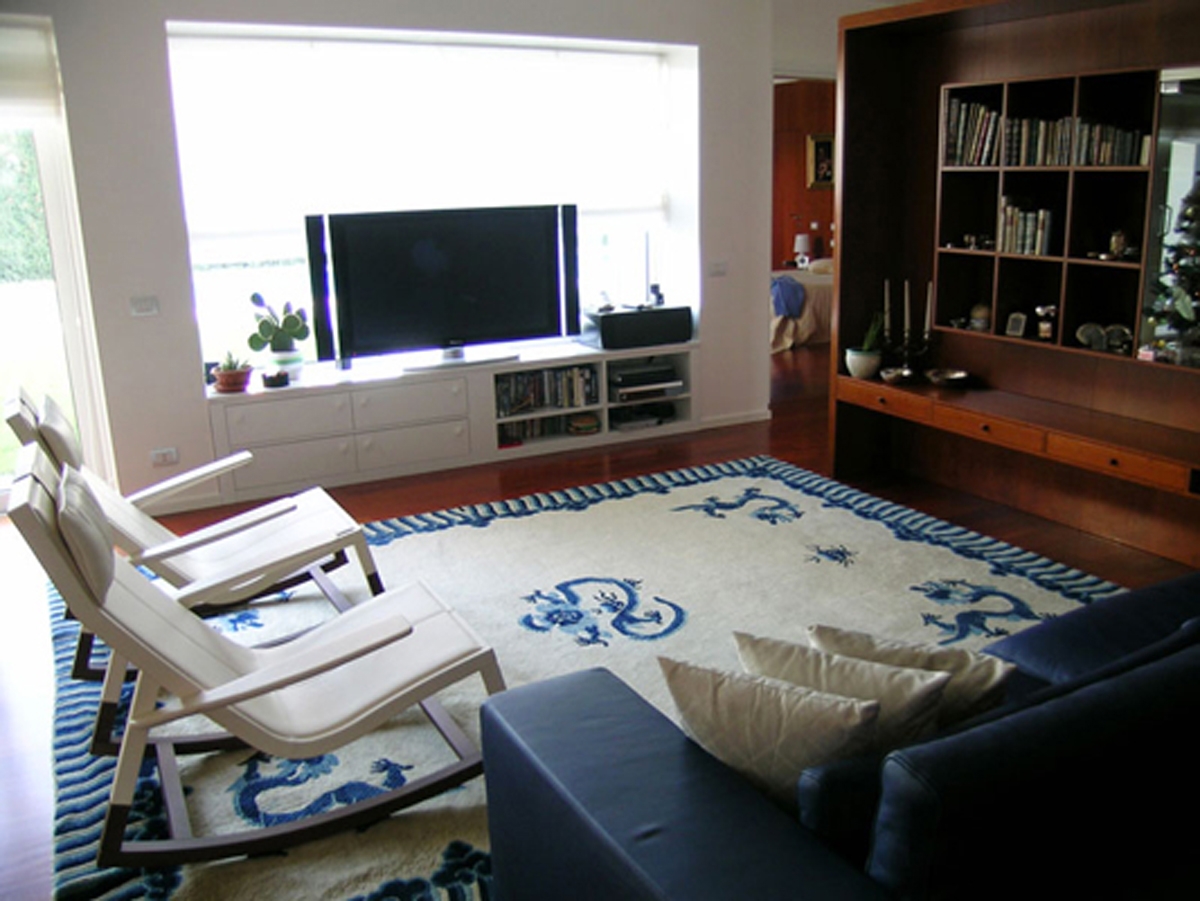
THE YEARS 2000 AND THE MULTIFUNCTIONALITY
The sizes of the houses are reduced in the projects of new apartments. The airy houses of the previous eras are downsized according to need and practicality. This entails rethinking the different furniture with a view to maximizing optimization for spaces and functions favouring convertible sofa beds, extendable tables and consoles. The materials become more flexible and lighter. There is in fact the passage from solid wood, heavy and subject to deformations related to humidity, towards the MDF or blockboard, a high quality compound excellent for lacquering. Various furnishing trends are beginning to emerge such as Urban or Hi-Tech, which leave space to essential lines and industrial materials. Technology officially enters the world of interior design, becoming a functional and aesthetic feature. In total opposition, the Bohemian style is back in vogue and the Shabby Chic is born, the “elegant scruffy”. Vintage antique furniture dominates the interior of the house, defining a retro taste revisited in a contemporary perspective.
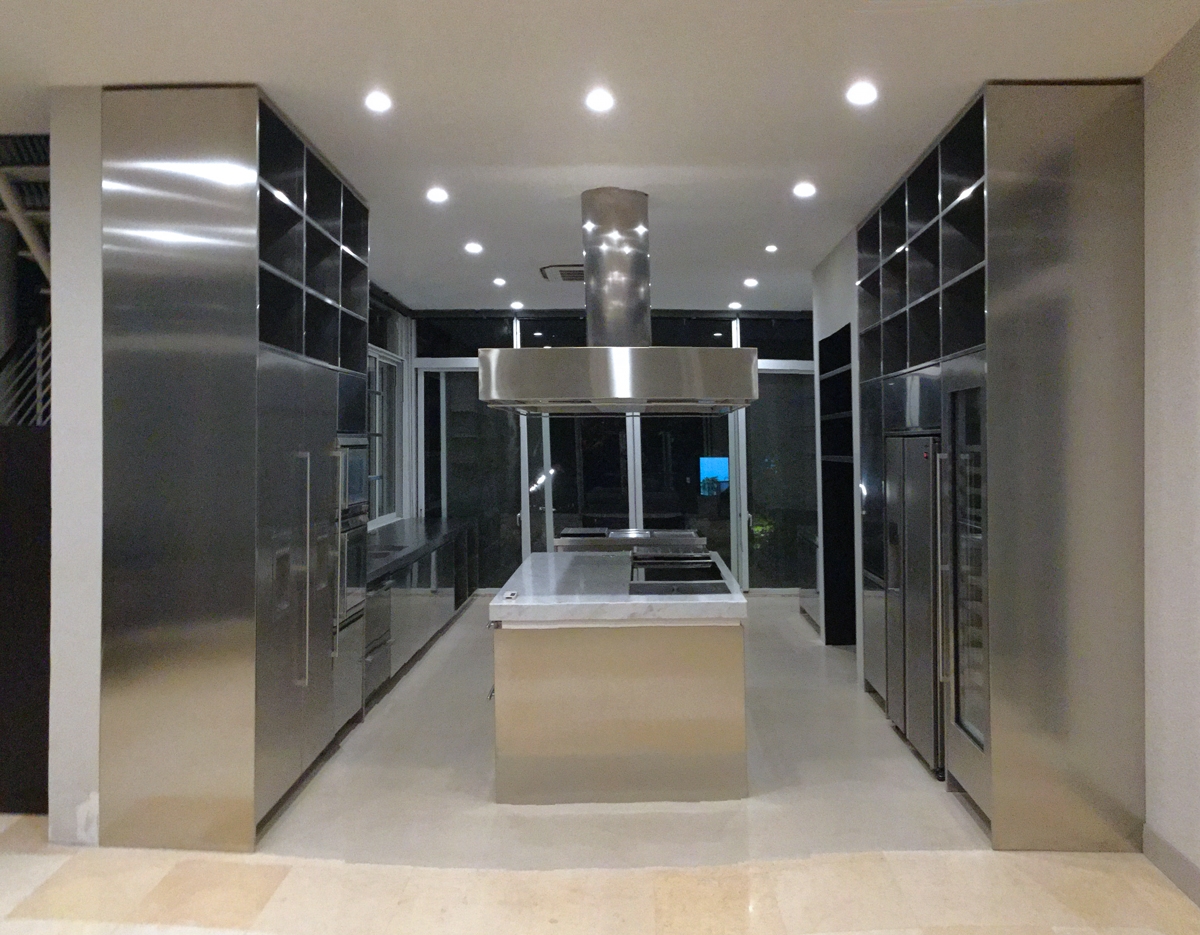
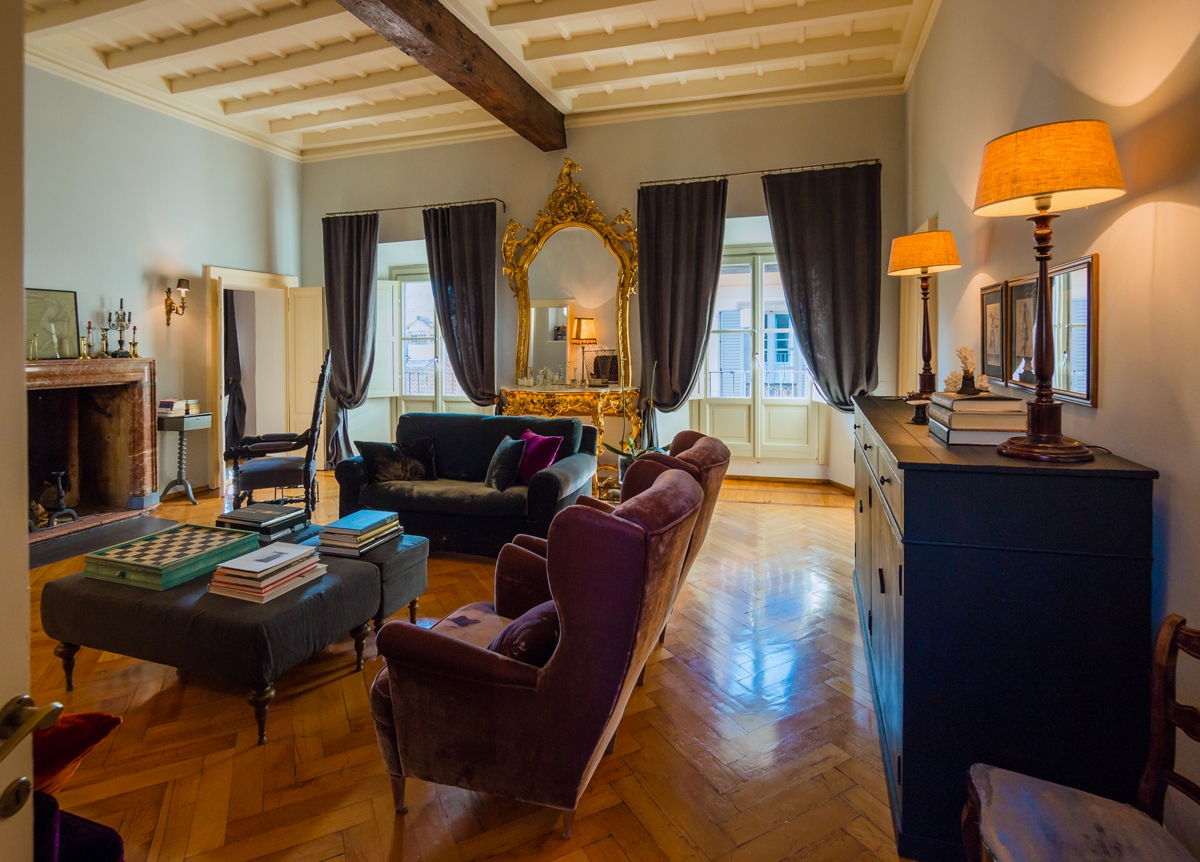
MODULOR PREPARES TO FACE THE NEW STYLISTIC CHALLENGES OF THE BECOMING YEARS
What will the trends of the coming years hold for us? Surely fashion will increasingly become part of all areas related to design, including the interior. The trendy nuances will then dictate the rules, such as more feminine colors or green accents, which also recall the eco and bio trend. More and more wallpapers with geometric graphic will be used, which can already be found in tiles and accessories, or with large floral motifs. Velvet will be one of the materials that will characterize the years to come, being the perfect blend of luxury and comfort to which different finishes of metallic materials, such as silver, gold, tin and copper will be matched.
CONCLUSIONS
In all these years curiosity has never left Carla who today, with all of us, is looking forward to discovering what the new trends are and offering them enthusiastically to her customers. The 40 years of Modulor’s activity are only a starting point and an incentive for continuous growth and research. Ps: even if the years go by Carla is always young, she’s never gets old 🙂

