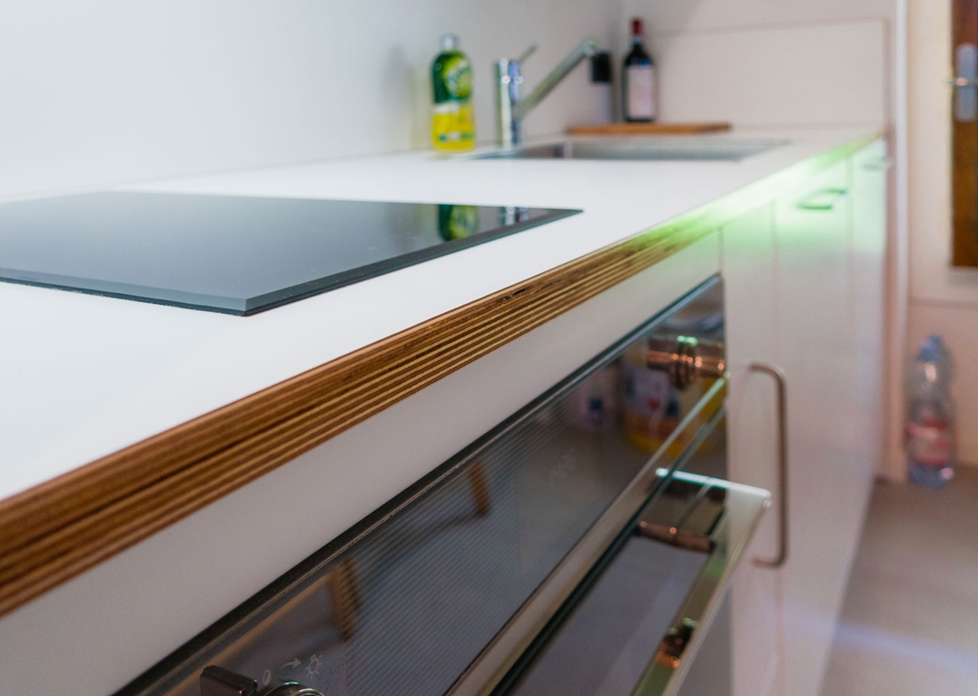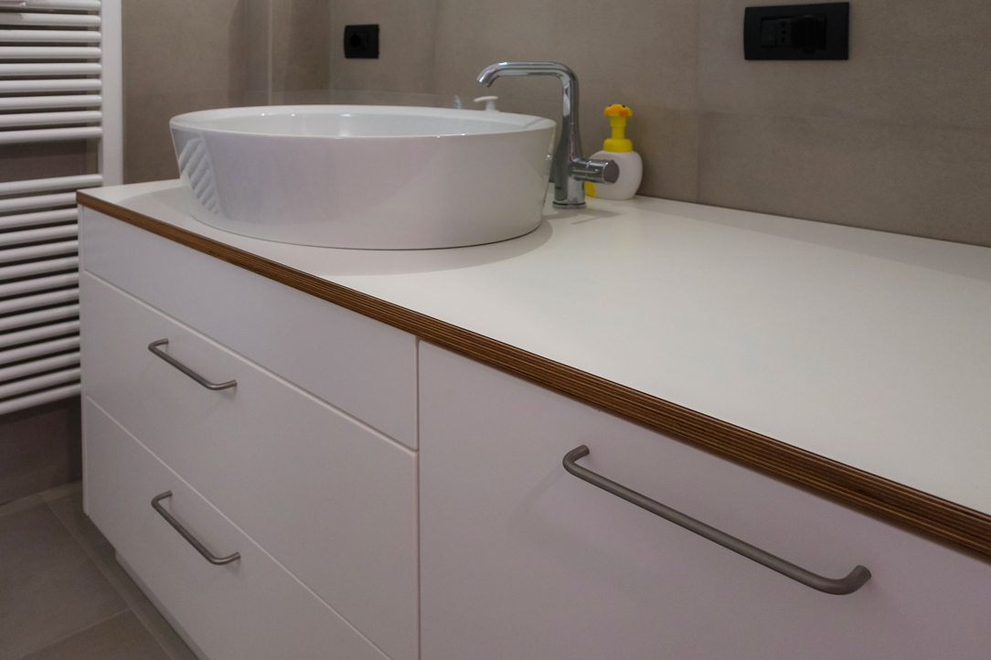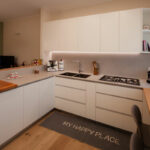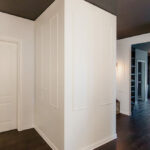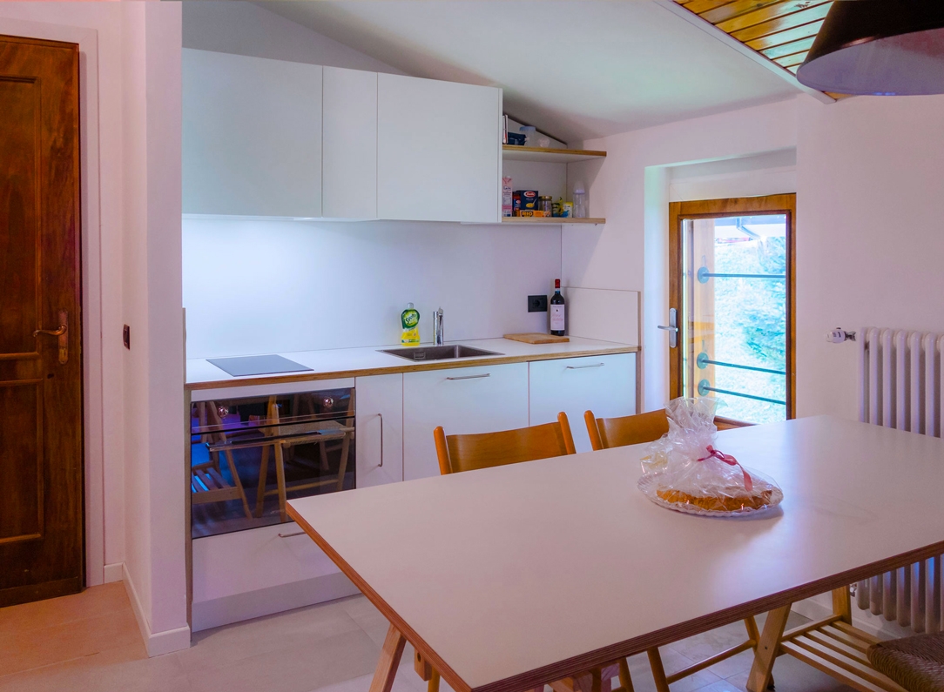
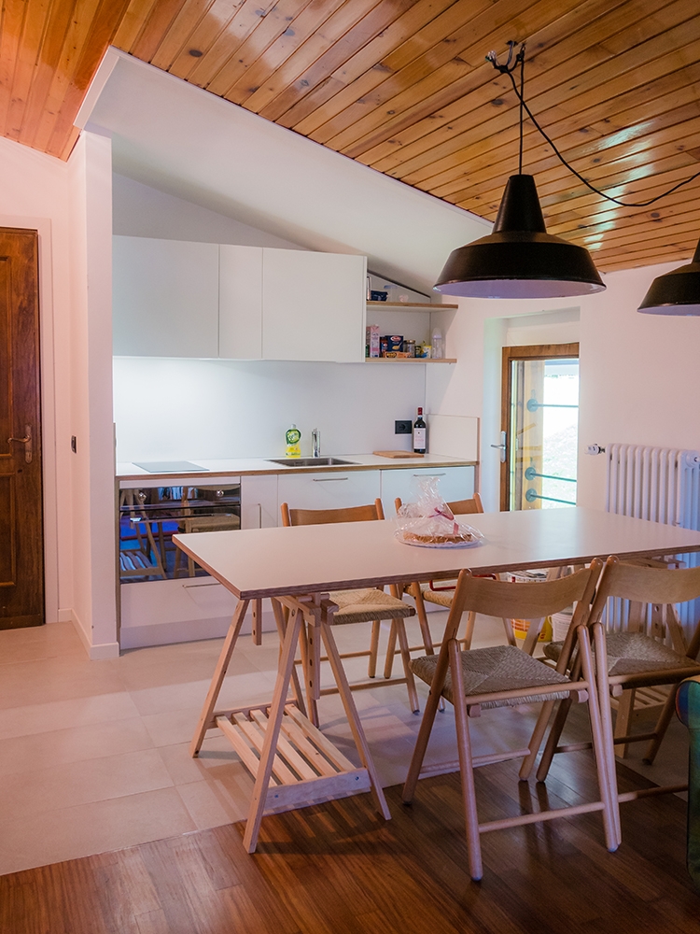
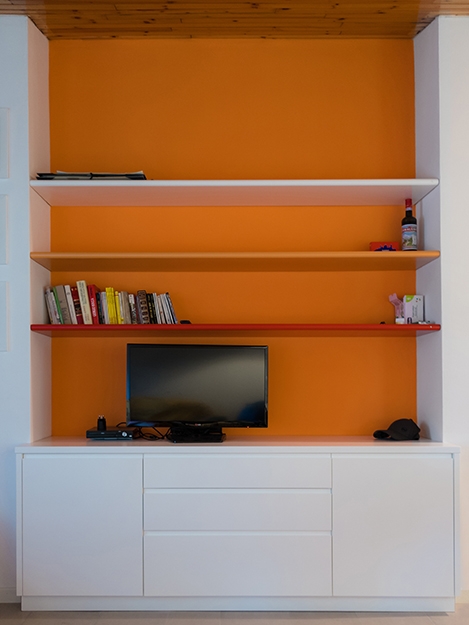
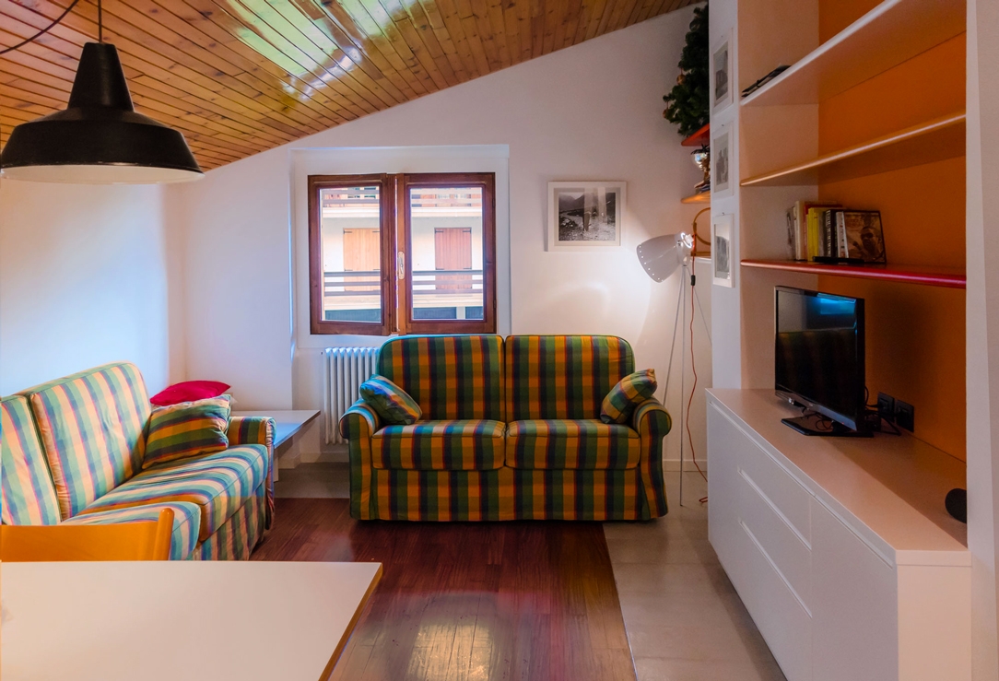
KITCHEN AND LIVING AREA
Reduced in size, the kitchen of the two-room apartment in mountains, has an essential but extremely functional setting. Being a residence designed for shorter stays the kitchen occupies a small part of the environment, without giving its contemporaneity and practicality away. There’s no lack of necessary appliances: starting from the small-seized induction hob, passing through the combined oven with microwave and refrigerator with freezer compartment. The extraction fan is instead the kitchen cabinets’ excess, used as a pantry for food and dishes. Concerning the dining table, the wooden chairs with traditional and soft profiles fit well into the room, reason why it’s been preserved. On the other hand, a support surface was combined with folding leg has been supplied in order to provide an additional support space and, at the same time, to become extremely practical for close and move the furniture. Functionality is the main element considered to the living room design, allowing to take the best advantage from the sofa-beds there and to customize and rearrange the space as needed. The original suspension lamps now become protagonists of the dining room by introducing a chromatic contrast with the black outer finish of the cap. The living room furniture with its contemporary style houses the free-standing TV and becomes a containing element both for kitchen, by its proximity, and for other objects of the entire apartment.
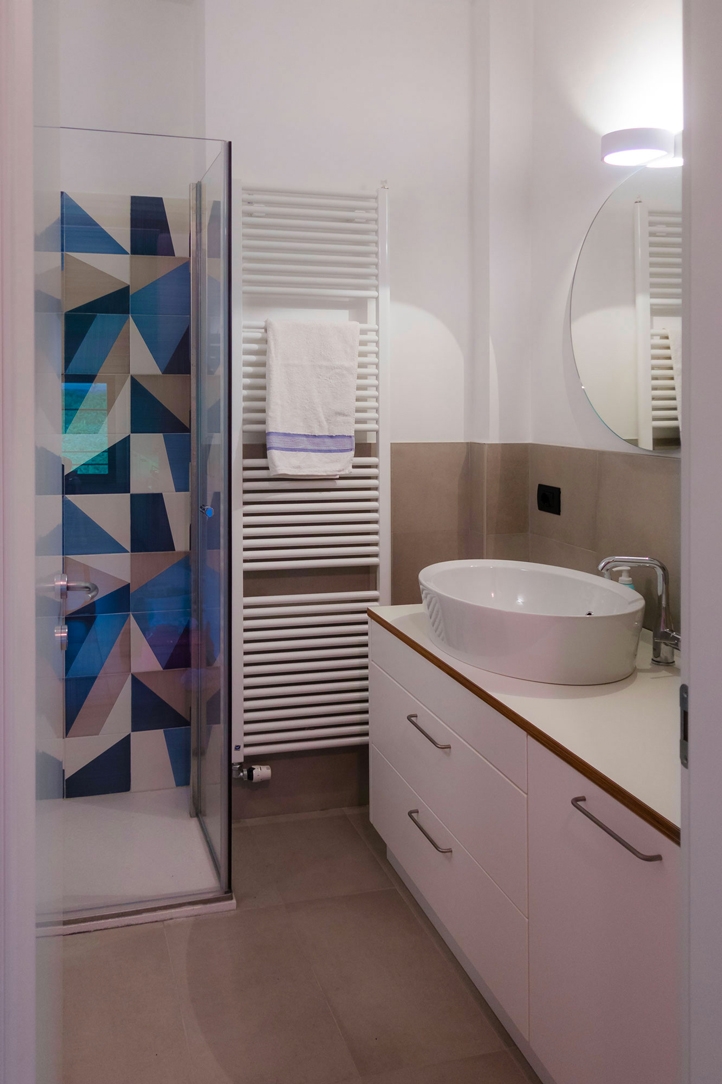
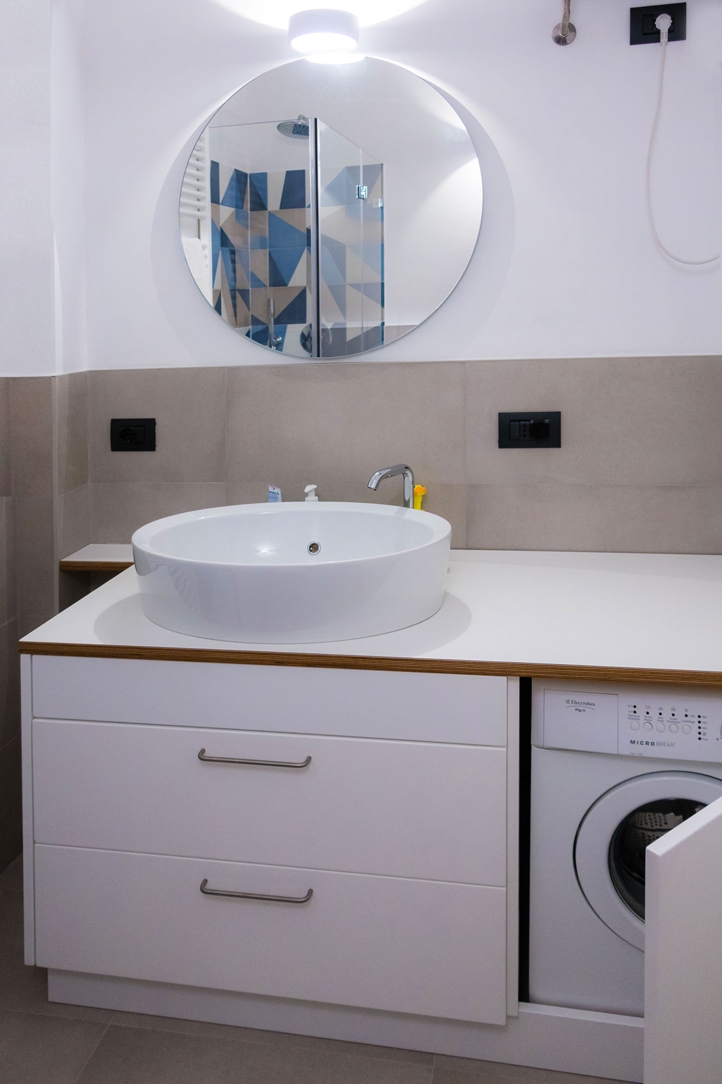
BATHROOM
The bathroom intervention has also provided its expansion, thus managing to house all the container elements inside and equip it with a washing machine compartment. It is probably in this room that the contemporary style is most visible, starting from the extremely elegant and clear in the stylistic lines of the glass shower, moving to the semi-recessed sink with an oval shape and rounded profiles and ending with the choice of the covering tiles for the shower interior with its bright and fresh colours, which remain in perfect harmony with the surrounding neutral tones. The cabinet with large storage drawers also includes the possibility of a built-in washing-machine. The plywood top refers itself to those of the kitchen and table, becoming a stylistic element in continuity with all rooms.
THE MATERIAL AND CHROMATIC CHOICE
As already seen, it is certainly the plywood that defines the material mark of the whole two-room apartment. An economic material, also young and dynamic, but at the same time that can be easily fit into traditional interiors. Its main feature is its structure, which is visible in the edge of the tops, becoming the stylistic signature of the project, emphasizing the geometric lines of furniture with a recognizable touch. The balance between the orange tones of cherry wood and the white of plywood creates internal divisions able to give rhythm at the room. The internal subdivisions underlined by the change of flooring, which from the most intimate and comfortable rooms of bedroom and living room are changed into uniform surfaces with gray stoneware for better practicality. Being more wear-resistant and easier to clean, the stoneware has in fact been chosen for the kitchen and bathroom where they elegantly relate to the white of contemporary style. In conclusion, a renovation that takes origin from the traditional setting of the two-room apartment, without turning its featured upside-down but instead adding contemporary elements that give freshness.
