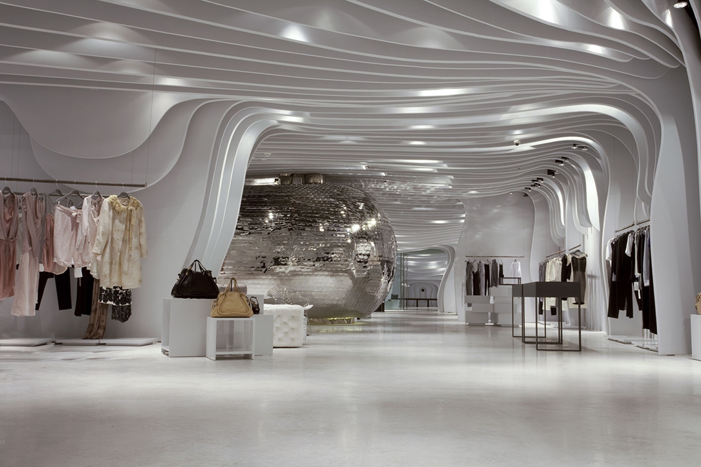
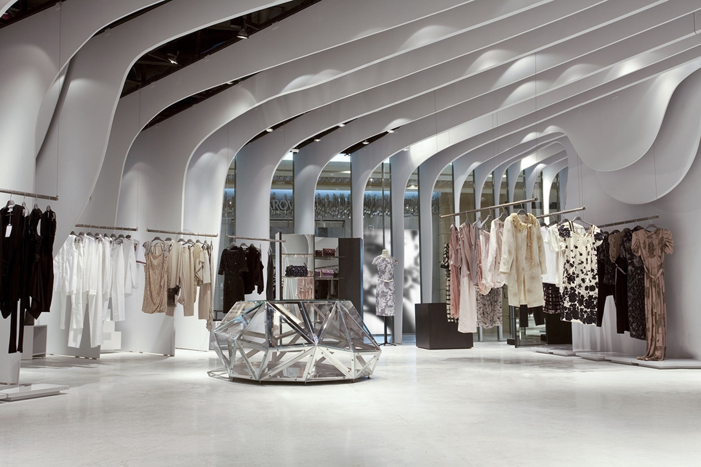
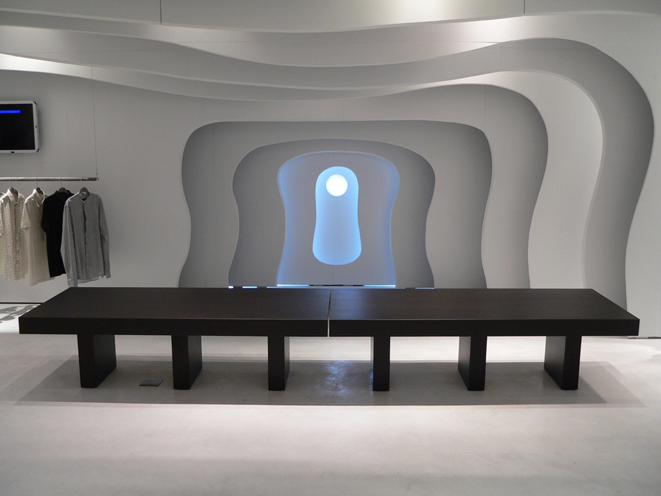
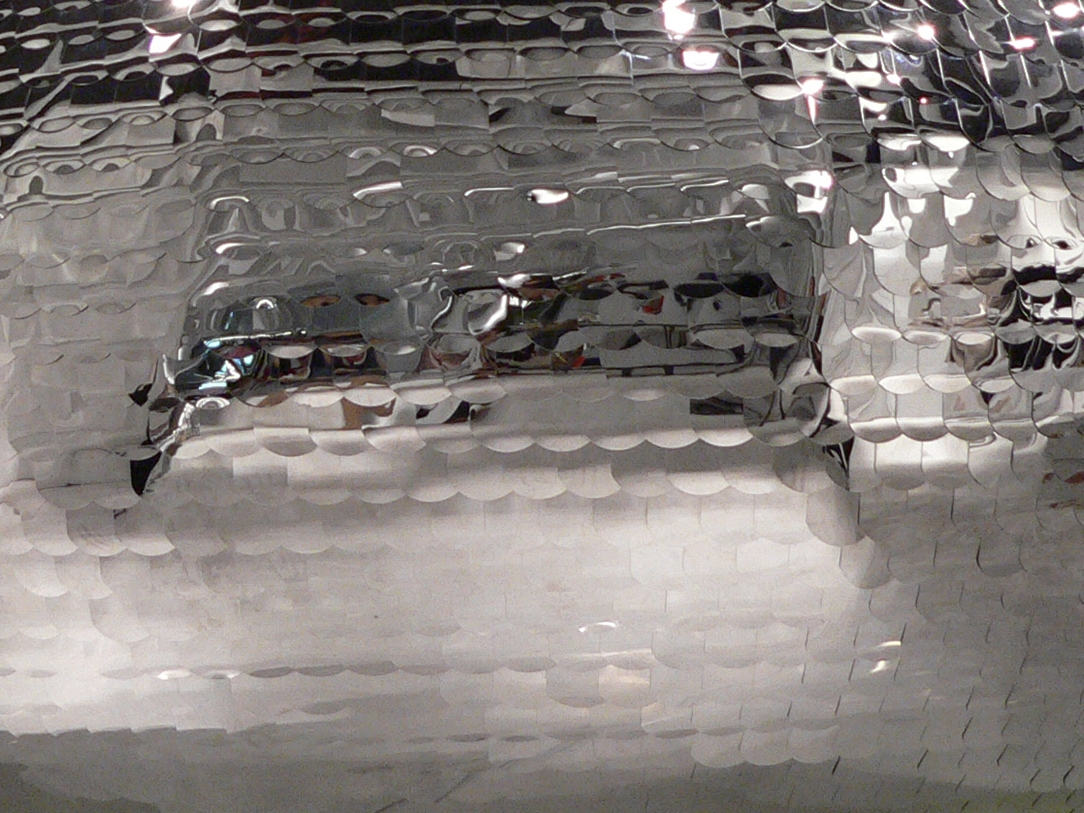
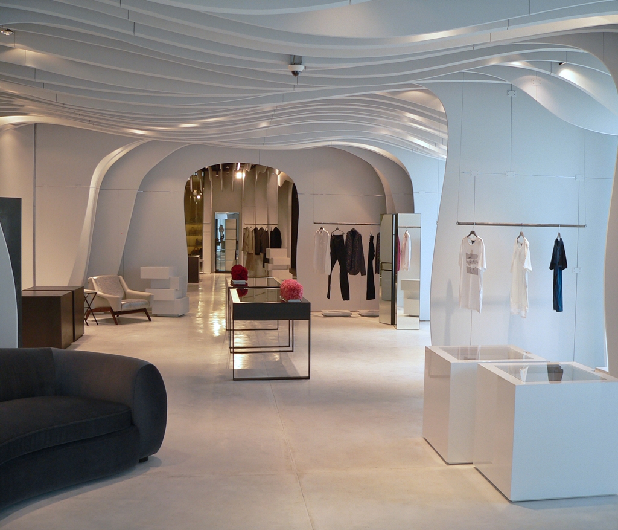
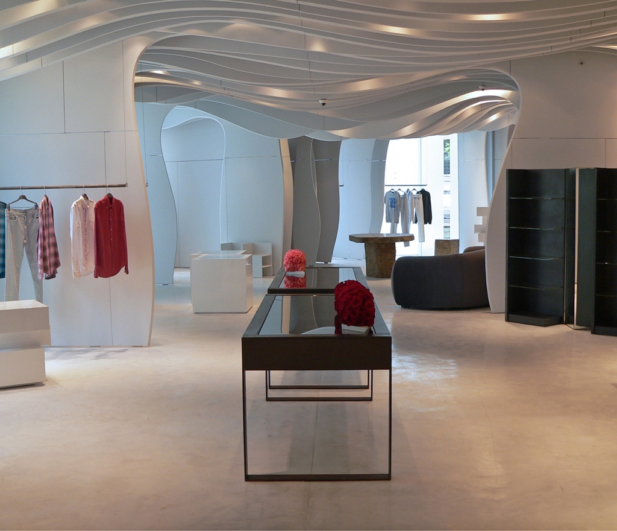
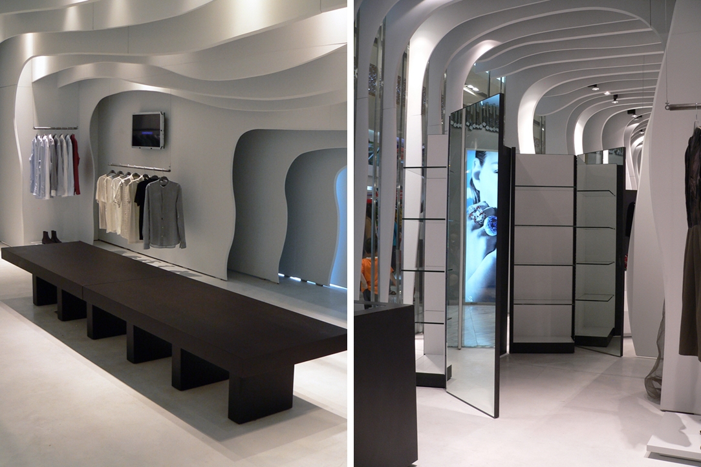
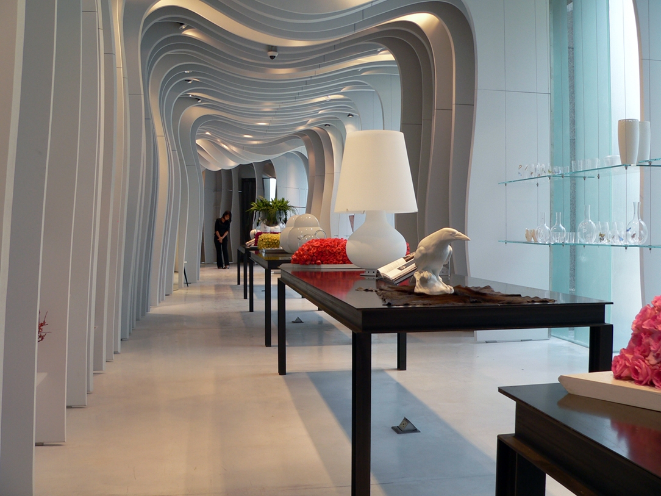
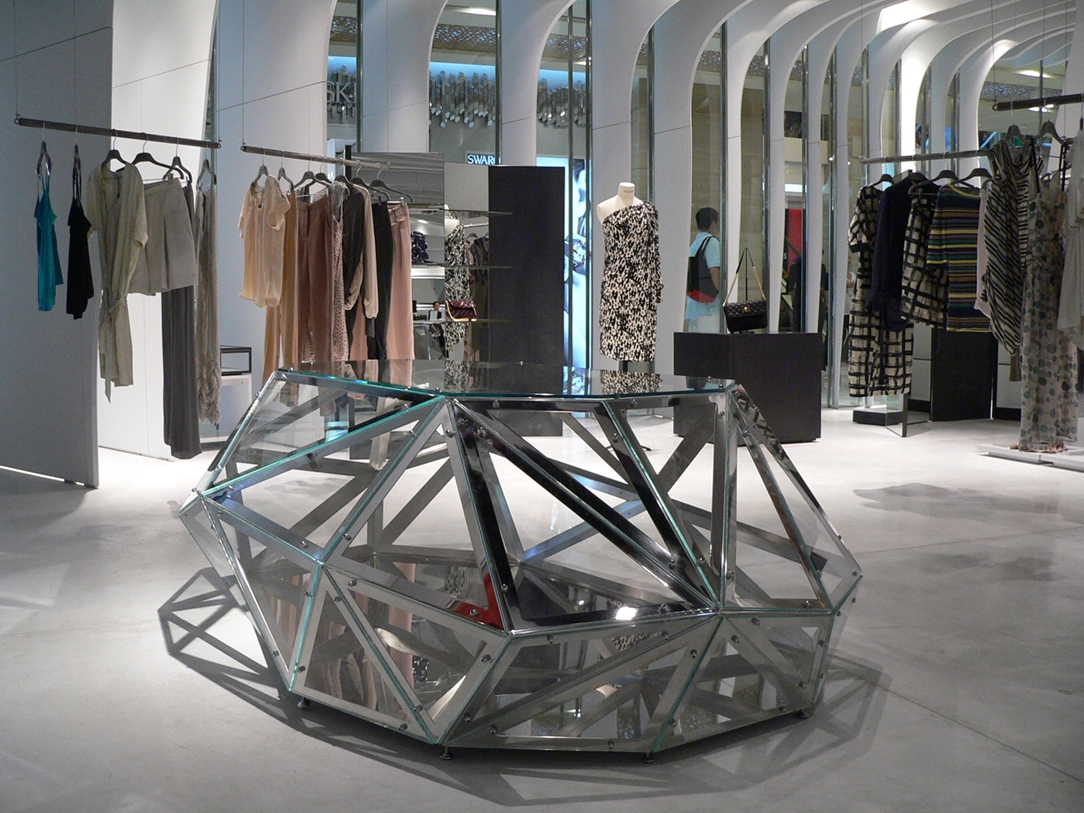
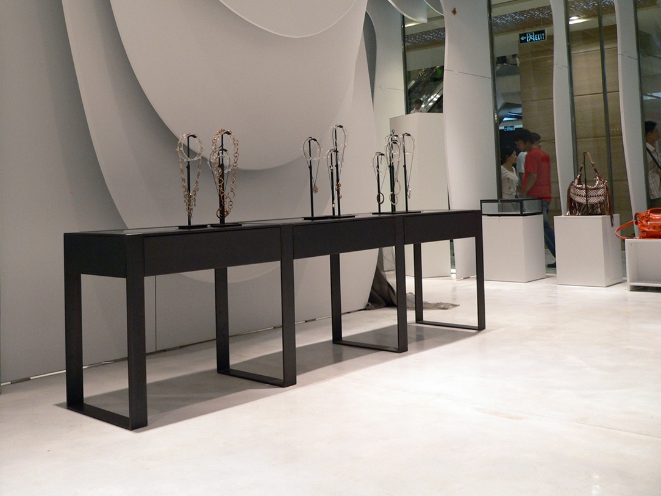
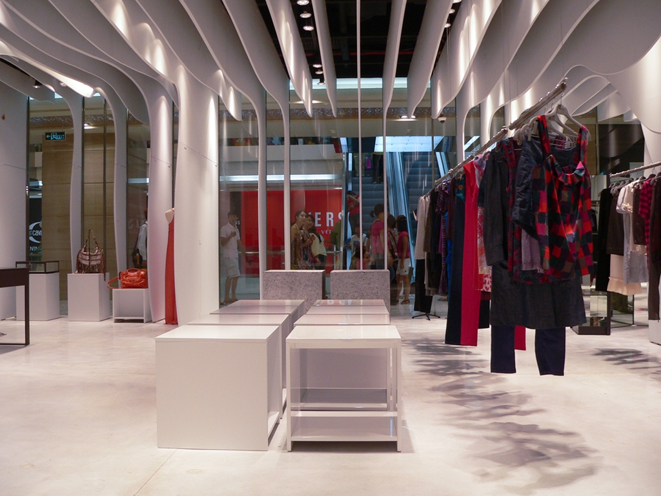
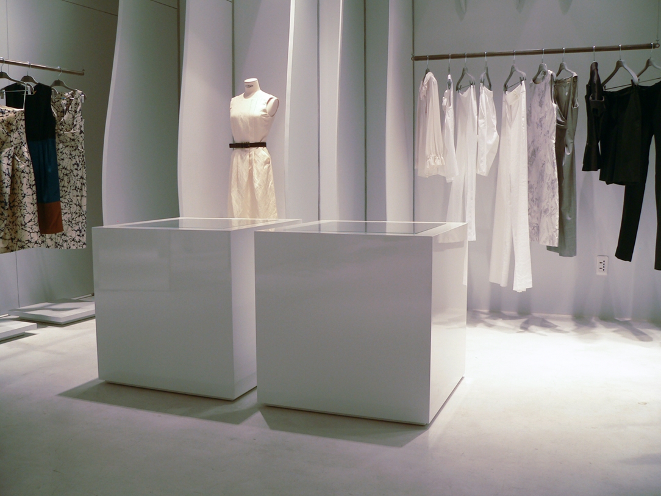
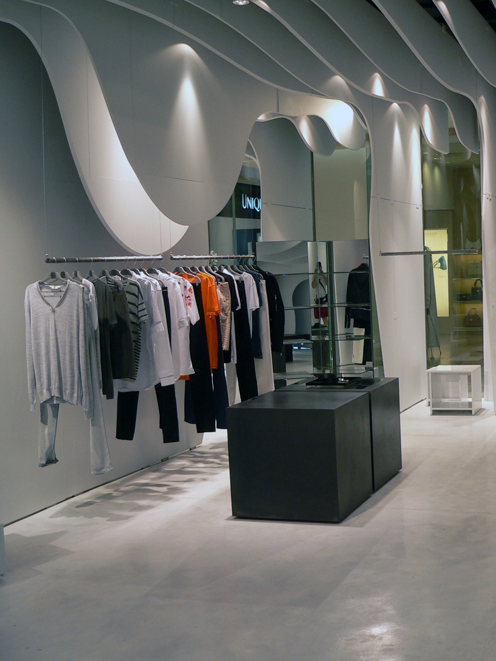
Ice atmosphere for Runway Store
Set in an ice interior, the installation for the Runway Store in Ho Chi Minh designed by CLS Architects takes note. The side walls are transformed into a sinuous stratification while the central void holds a beating heart fragmented by luminous reflections. Project: CLS Architects Year: 2010 Site: Ho Chi Minh
Runway Store is the project of a fairytale environment, where the retail space is created inside an ice cave. The signs of these stratifications are visible on the walls, with shaped slats with a sinuous profile in four different shades of white. The distance between each of them allows an internal rhythm and dynamism, capable of producing different visual effects according to the point of view. A suspended environment in which the overall effect, although recalling a sort of contemporary igloo, does not become hostile and excessively cold for the customer. A contemporary reinterpretation that instead seems frozen in time, but at the same way elegant and dynamic. The central void hosts a beating heart, a sphere set inserted in the room which houses a private room. Its surface is sprinkled with mirror scales that reflect light and dematerialize the reflected image. The furnishings are essential in the shapes, alternating white glossy lacquered surfaces with the opacity of the black waxed iron volumes. Glass inserts give the idea of purity and lightness. In this perspective, play of reflections have a fundamental role, underlined by the choice of materials that tend to make the interiors even more scenographic.
Ice atmosphere for Runway Store
Set in an ice interior, the installation for the Runway Store in Ho Chi Minh designed by CLS Architects takes note. The side walls are transformed into a sinuous stratification while the central void holds a beating heart fragmented by luminous reflections. Project: CLS Architects Year: 2010 Site: Ho Chi Minh
