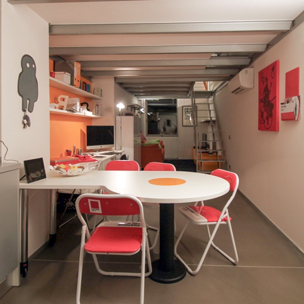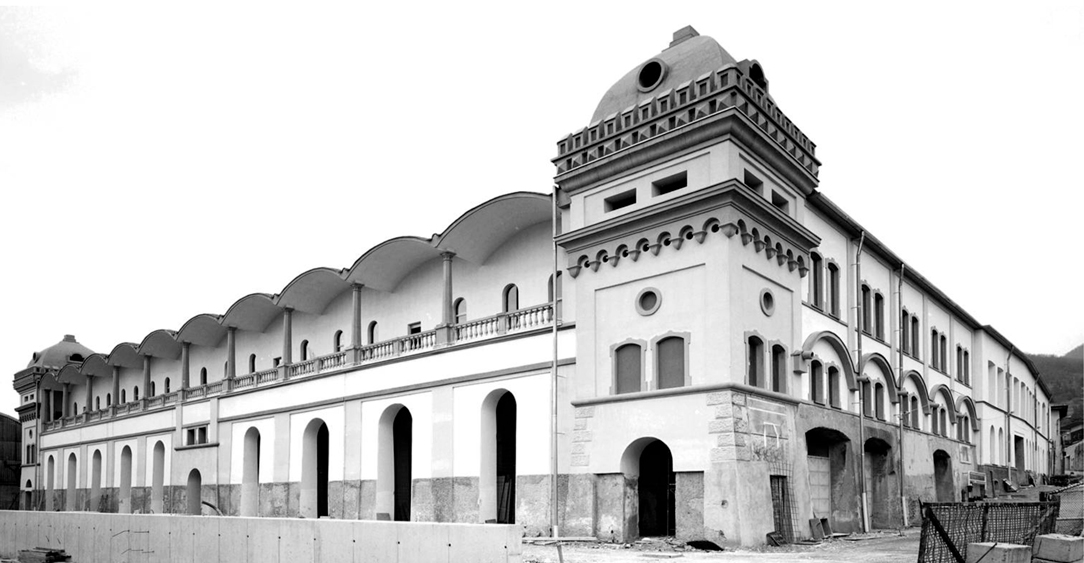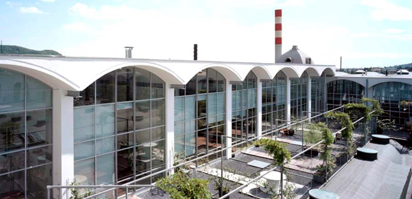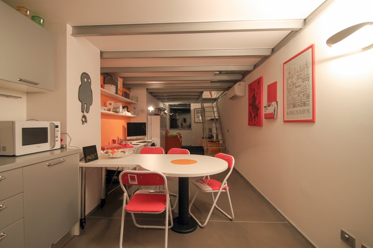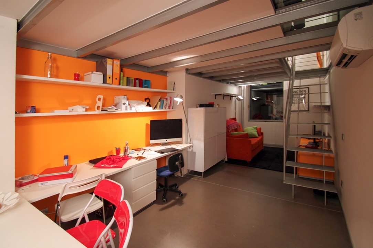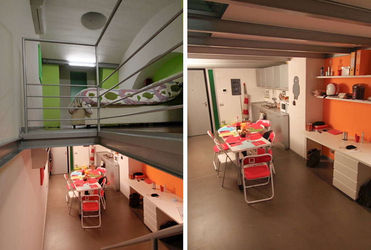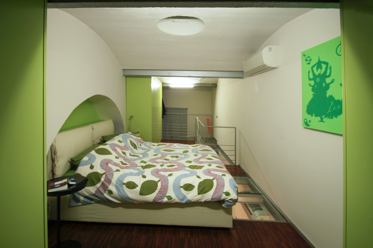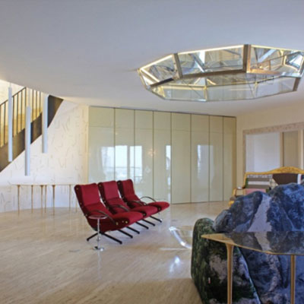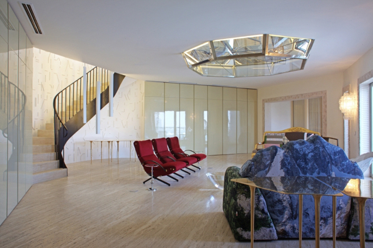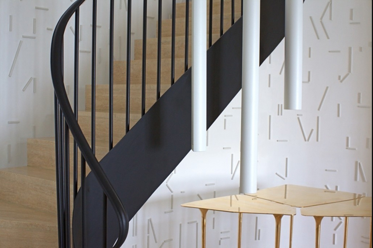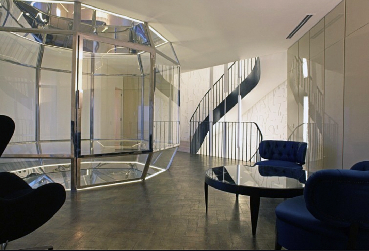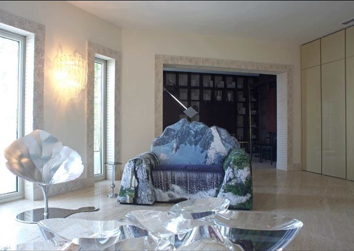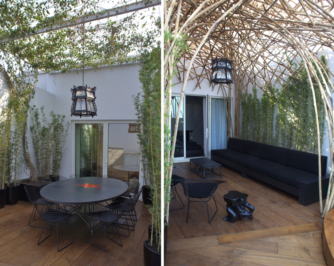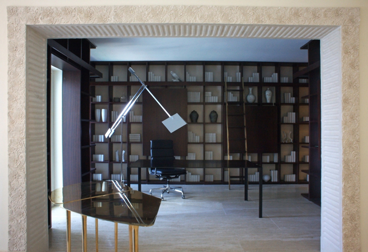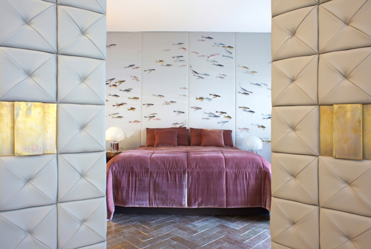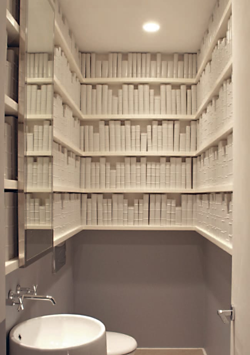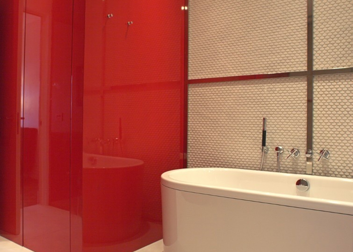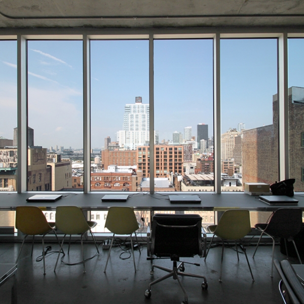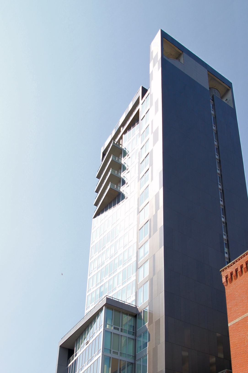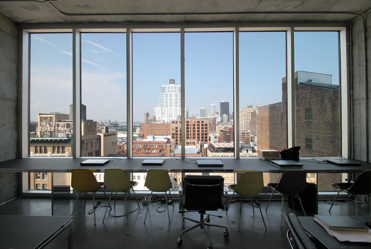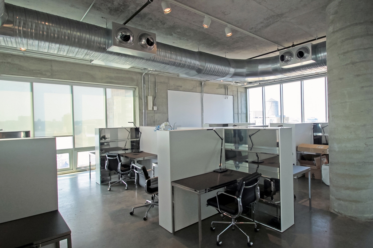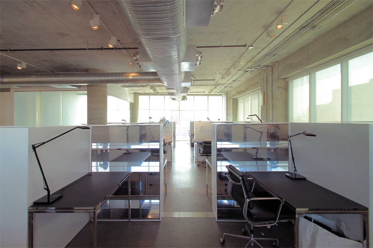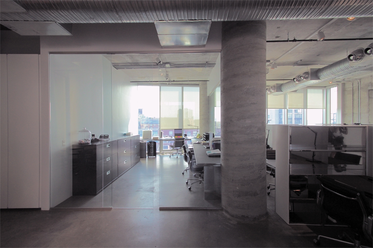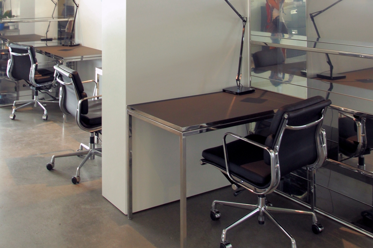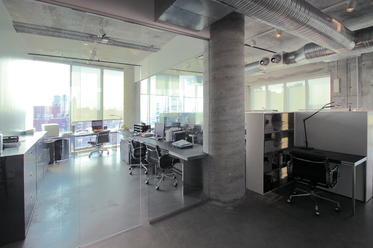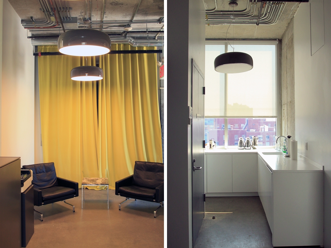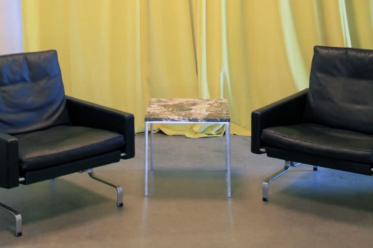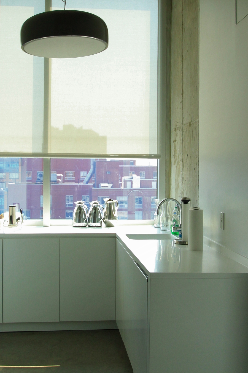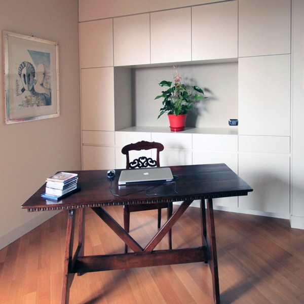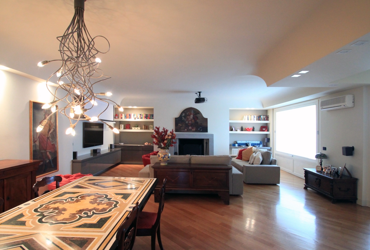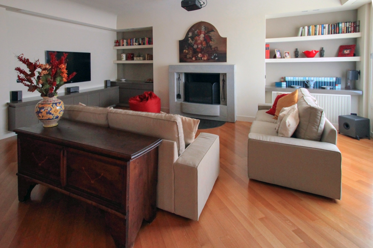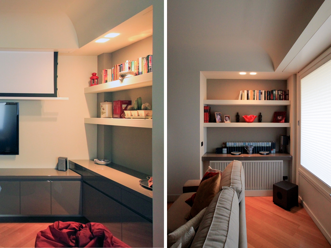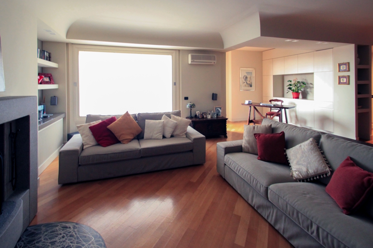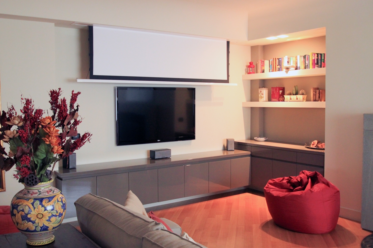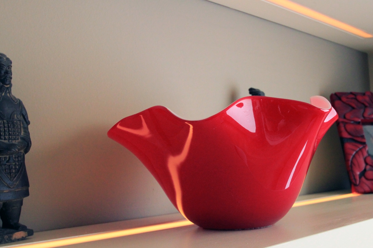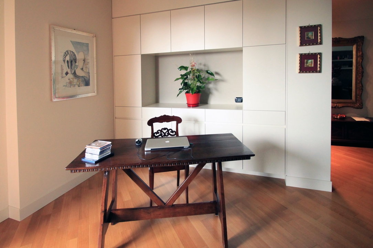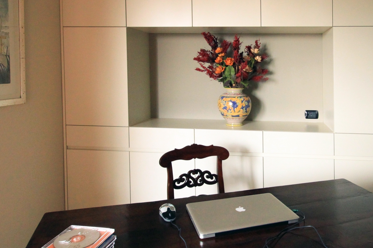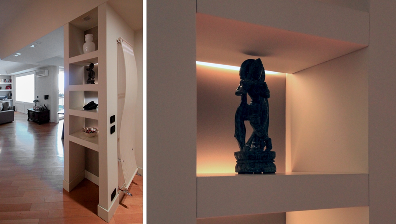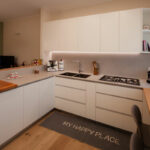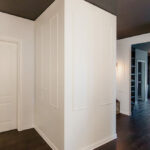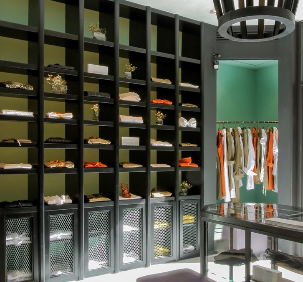
A rigorous store with modern colours
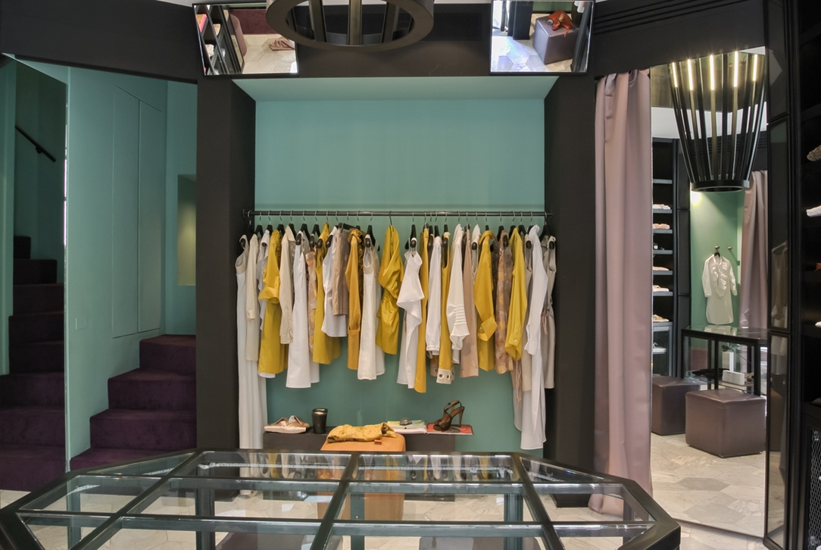
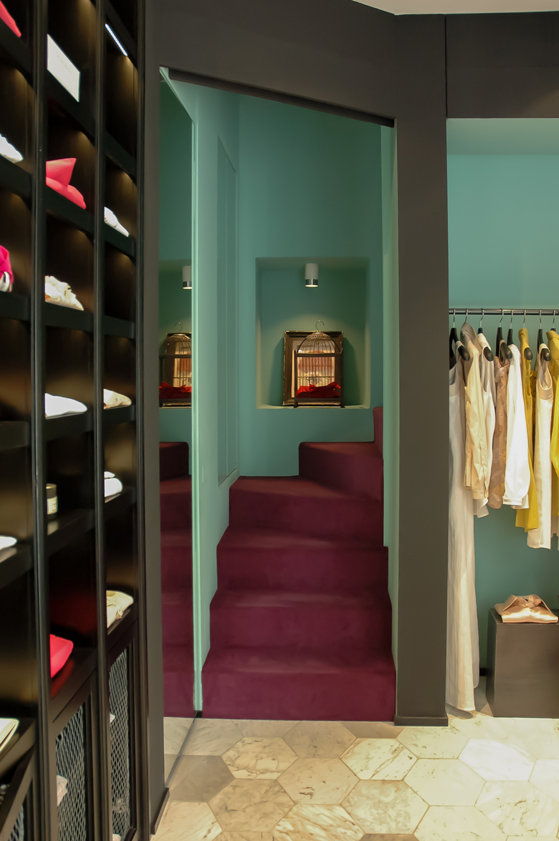
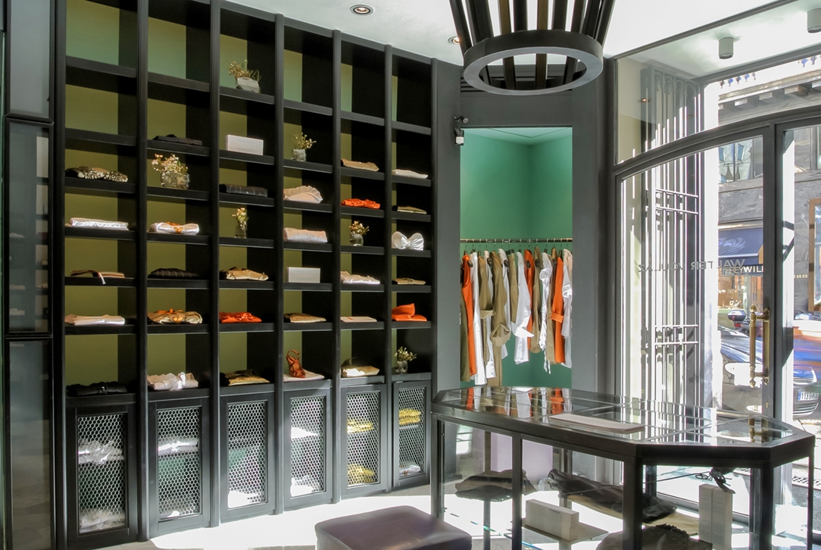
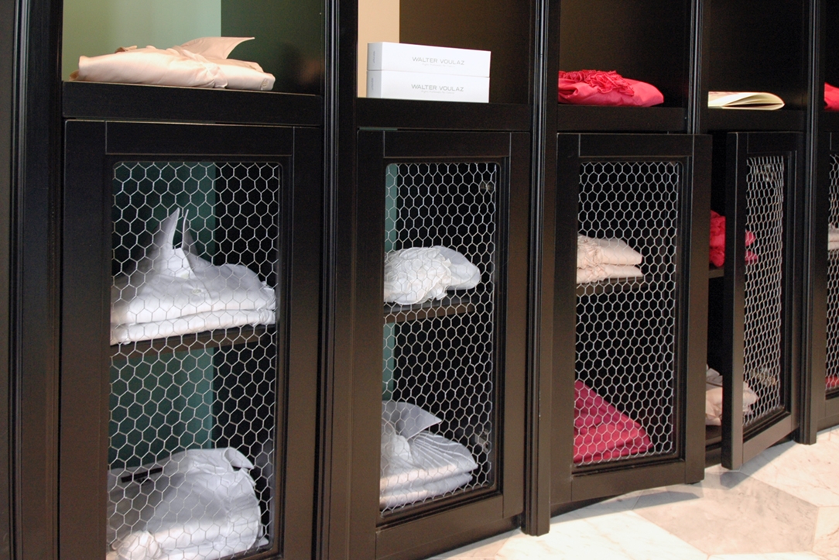
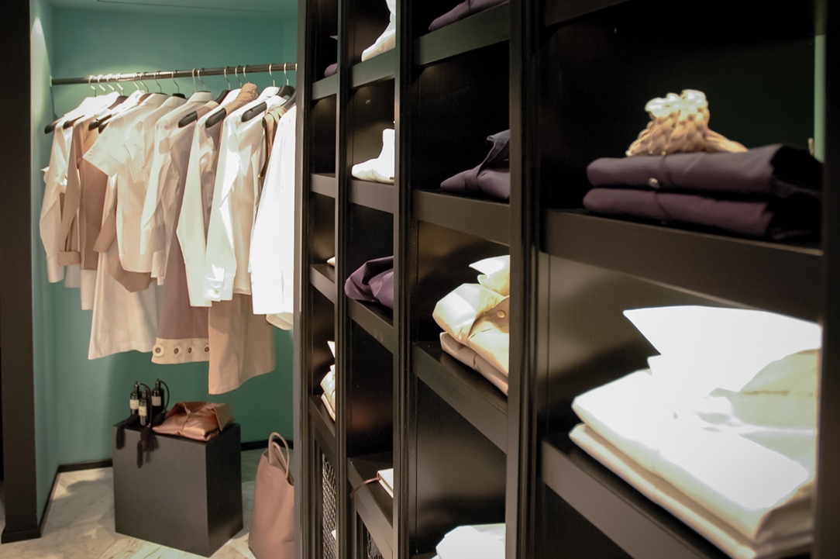
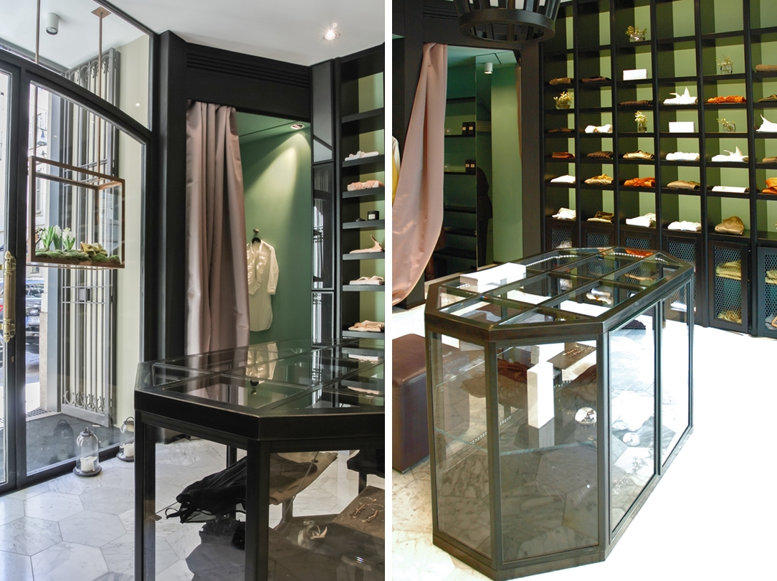
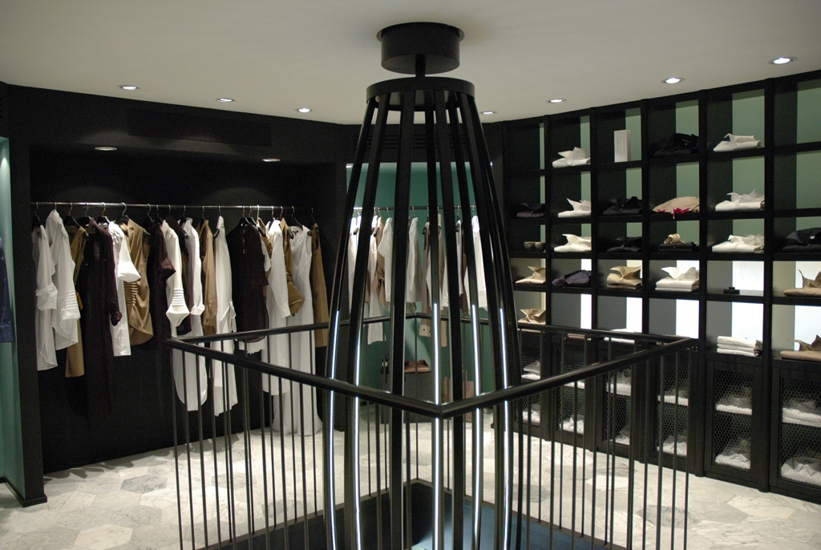
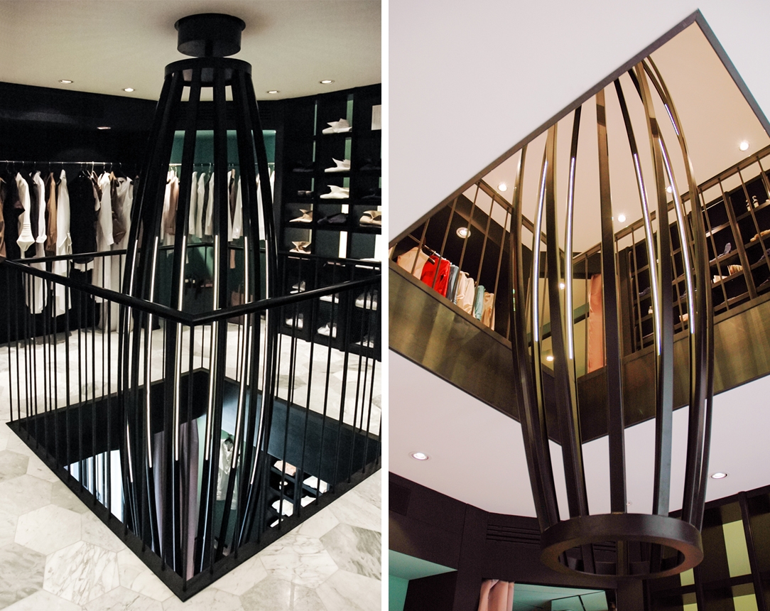
A rigorous store with modern colours
A rigorous store in Milan of tailor-made clothing in which materials and colours define its modern style. Purple velvet for staircase and green patina painting on the walls surround a prism with luminous edges that invade both store floors.
Project: CLS Architects
Year: 2012
Site: Milan
The alternation of full-height modular display systems with linear niches characterizes the ground floor. The former consist of an exhibition volume at the base in which the doors house inside the decorative bands an hexagonal metal mesh. The vertical profiles are born from the rhythmicity of these solid elements of the lower part to continue at full height also in the upper part, defining a reticular display system. Shelves, shoulders and doors are recognizable by their black paint in contrast with the patina green on the walls. This chromatic alternation also characterizes the display niches in which there is only a horizontal profile supporting the display system.
A purple velvet carpet leads to the upper floor accompanying the customer in a sort of exhibition path between niches with spot lighting. The upper floor sees the dominance of the black linear profiles in a rigorous regular layout. Parallel to these equipped walls runs a row of ceiling spotlights that demarcate the border. A black waxed iron balustrade that holds a dynamically shaped chandelier with LED inserts in the centre occupies the central void.
The luminous prism from the upper floor goes down to the ground floor, virtually joining the glass and black iron display cabinet at the entrance.
A rigorous store with modern colours
A rigorous store in Milan of tailor-made clothing in which materials and colours define its modern style. Purple velvet for staircase and green patina painting on the walls surround a prism with luminous edges that invade both store floors.
Project: CLS Architects
Year: 2012
Site: Milan

