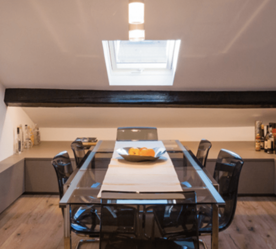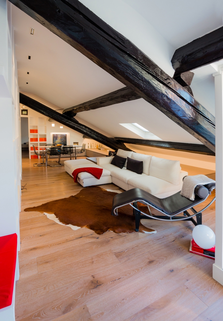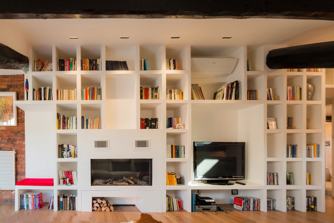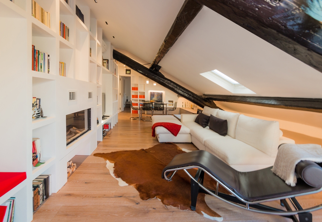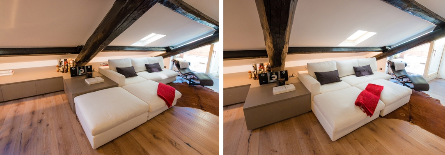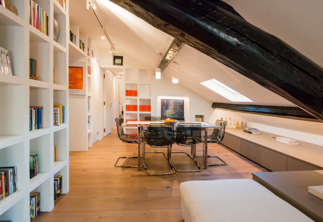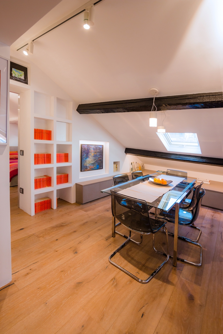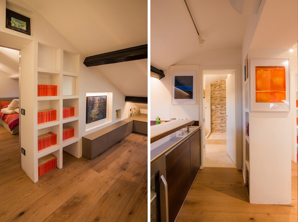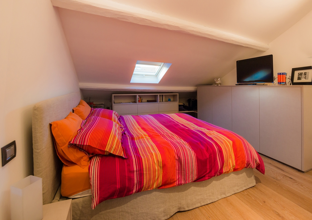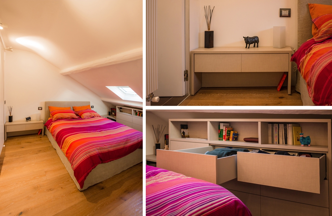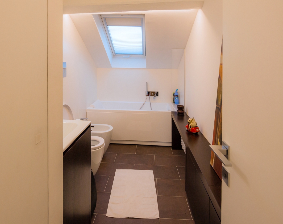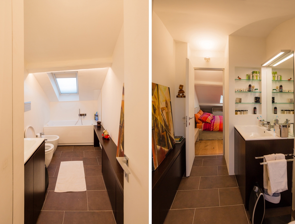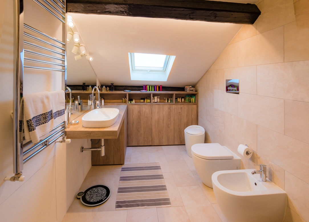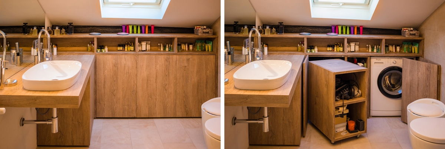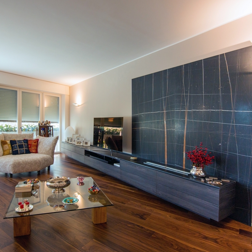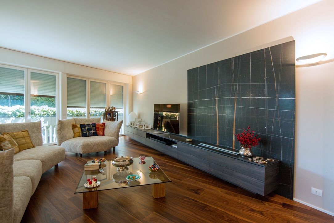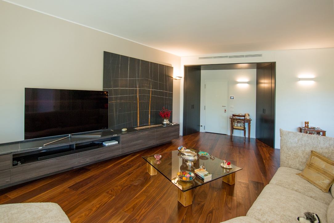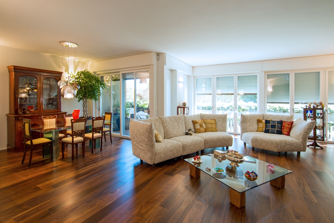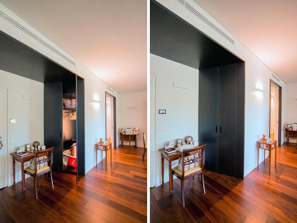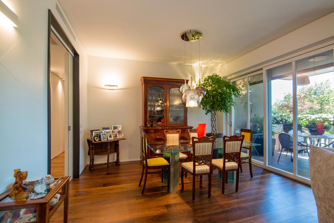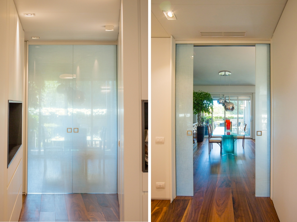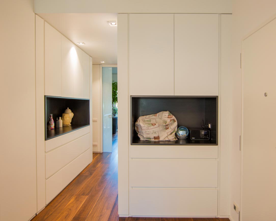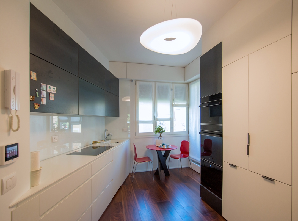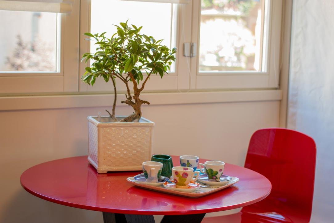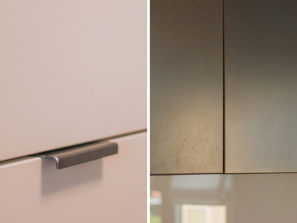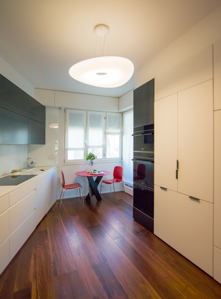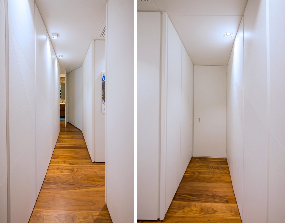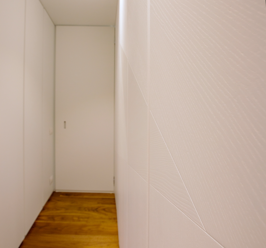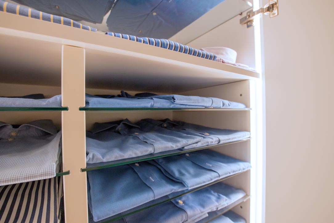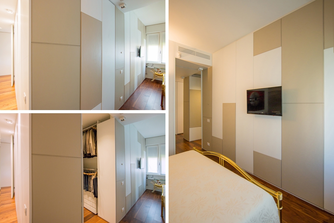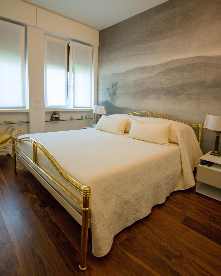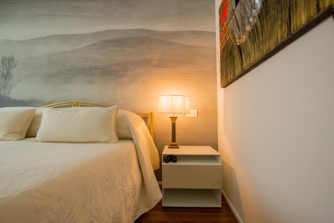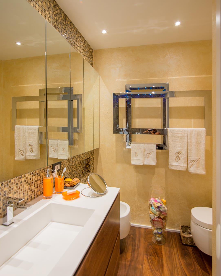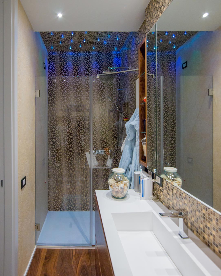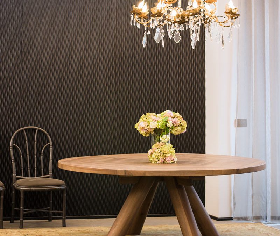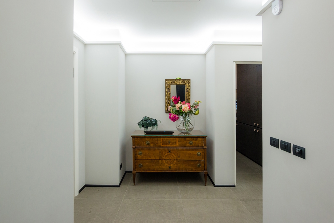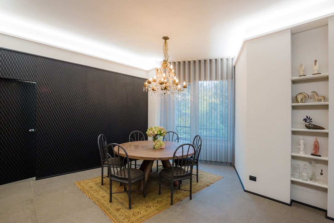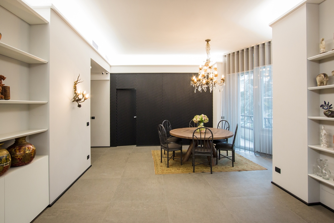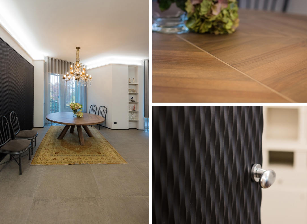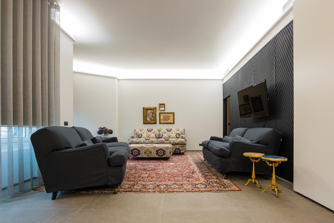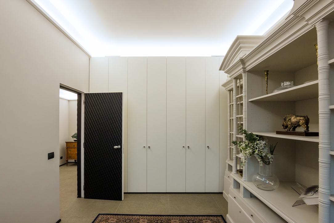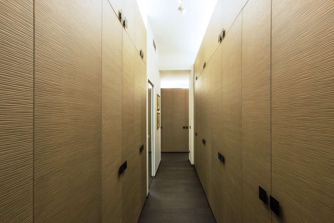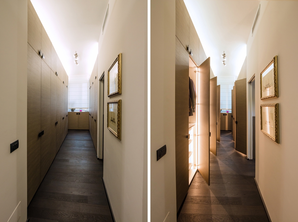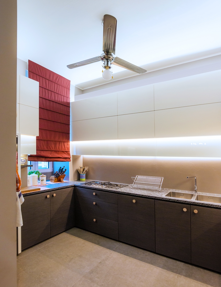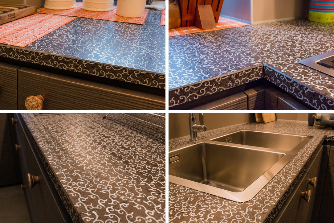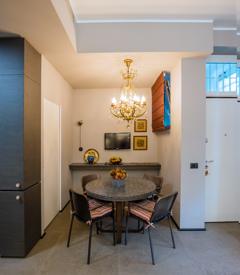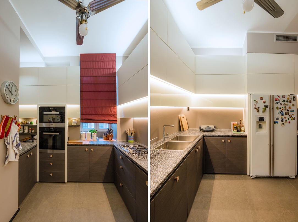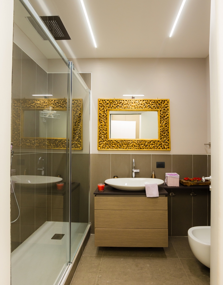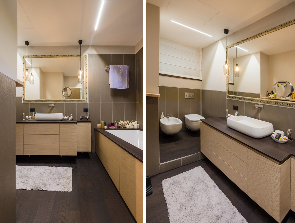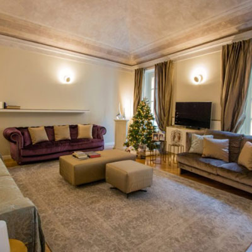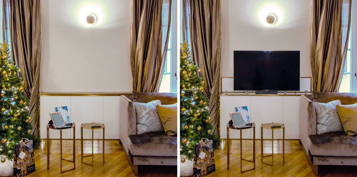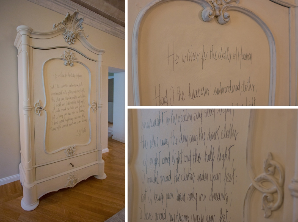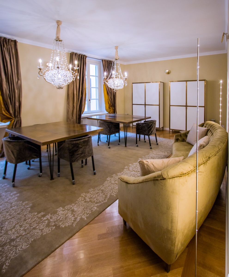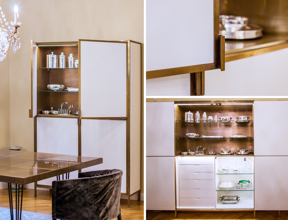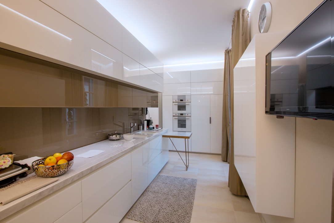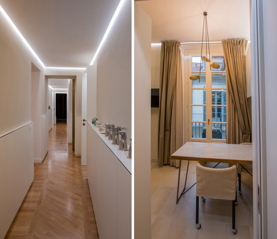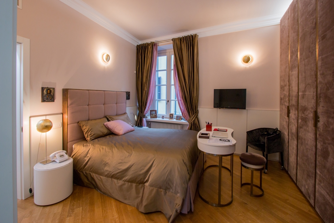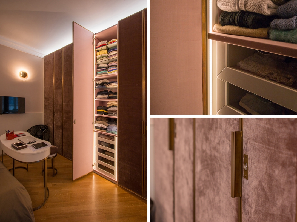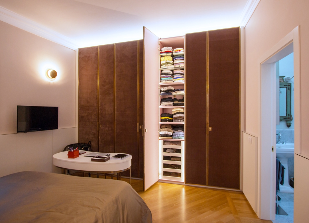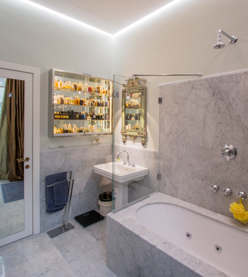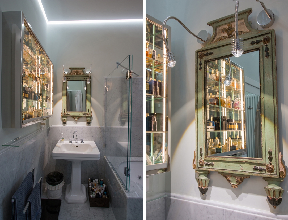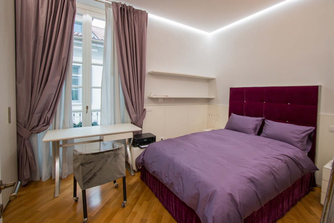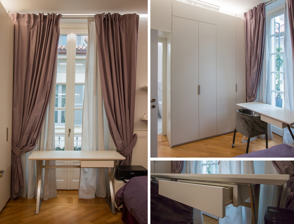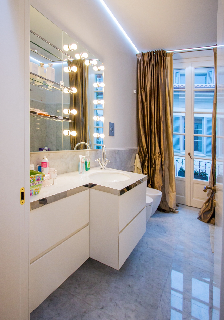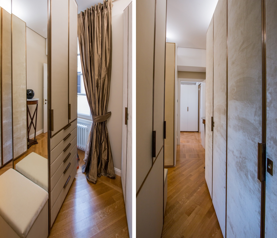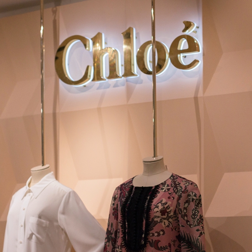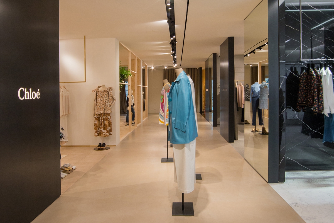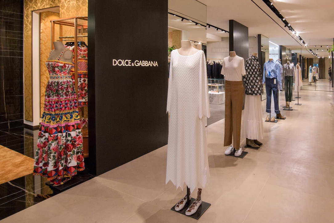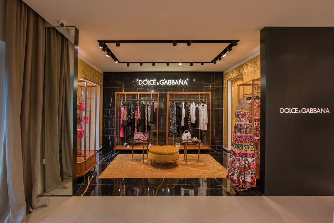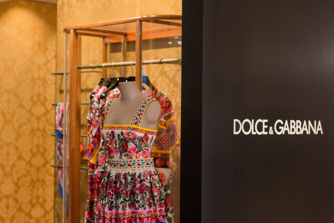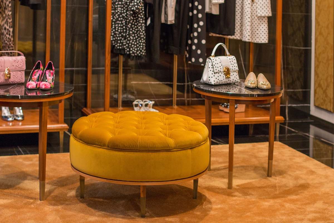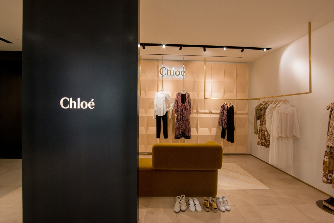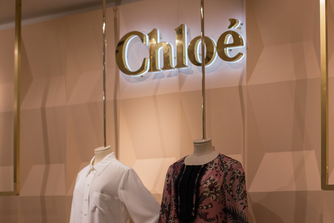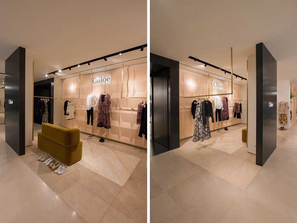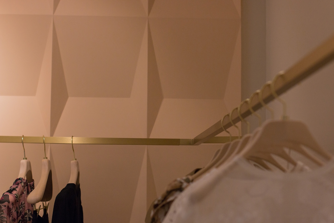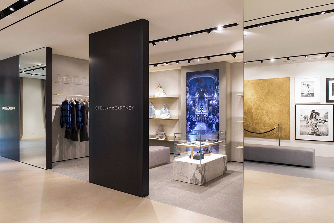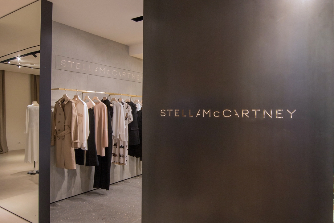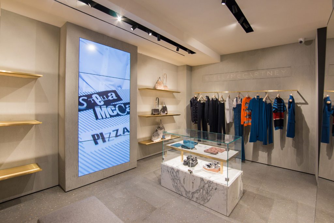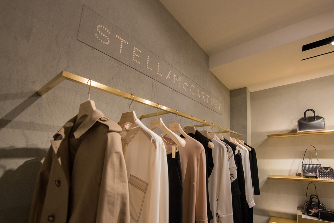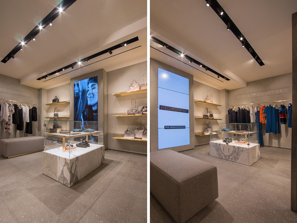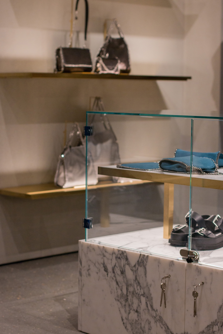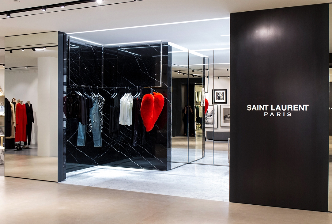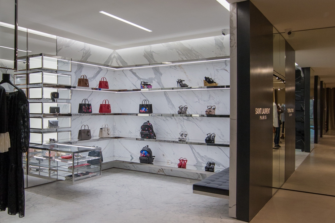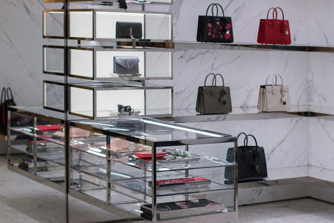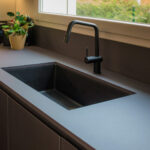Each room in this prestigious apartment has its own well-defined characteristic, but the common thread of everything is a white, modern boiserie with a burnished brass profile, which starts from the entrance and accompanies up to the rooms. In many of its parts it is equipped, takes advantage of the depths of the niches of the house’s walls, has illuminated shelves inside and become, in the upper part, a support surface for small precious objects.
A small relaxation area with a pouf that has bronzed brass legs and a dove-gray taffeta upholstery welcomes those who enter and the eye is already resting on the first room, the one of the living area.
Here, classic style sofas covered in velvet with different shades are distributed in this large room that has a high stuccoed ceilings. A television cabinet characterized by a retractable mechanism, allows you to manage the television in view or at rest via a remote control.
The dining room is instead characterized by soft gold taffeta curtains and crystal chandeliers, which are accompanied by a small velvet sofa, tables covered with burnished brass squares and splendid white sideboards internally illuminated with profiles of the same finish.
We then move on to the kitchen where a Carrara marble top is accompanied by matt white lacquers, mocha wall units and a back in bronzed mirror. An interesting detail is the worktop serving the kitchen, which extends like a peninsula from the top and has a brass profile, the same that characterizes the dining table which is mirrored in front of it. The appliances, including the hob are in white glass, to maintain a delicate chromatic uniformity.
The sleeping area has two bedrooms with their attached private bathrooms. The dominant colors of both are purple, violet and gold. It can be seen how these more decisive shades of the bed and curtains in the master bedroom perfectly match the more delicate color of the walls. In the same purple hue, the wardrobes covered in velvet on the outside and in a satin fabric with lighter shades inside, as well as the illuminated shelves. The bean-shaped petineuse in white lacquered texture with brass profiles and legs is interesting: it has two doors that can be opened on the sides and a central drawer, it can also be used as a work desk. The matching pouf has the same finishes and a purple velvet padding, that recalls the back wardrobes. In the master bathroom an old renovated mirror is illuminated by two modern side lamps. On the left side, an element with a satin steel frame, shelves and external glass doors with internal LEDs discreetly play its containing role, leaving the mirror as the main subject.
The second bedroom for a young girl differs from the rest of the apartment for its satin steel finishes that we find in the legs of the custom-made desk and in the profile of the velvet cubes back. The walls are white, as are the wardrobes in front of the bed where thin custom-made handles recall the metallic finishes of the other elements.
The second bathroom is more aggressive and modern and is characterized by a storage unit with clean lines, white lacquered, with a stainless steel profile and a light marble top. Equidistant light bulbs with steel profile have been inserted in the mirror which illuminate the room almost by day.
Last, the wardrobe room, with neutral colors and burnished brass finishes. The doors are covered in very light beige velvet, in order not to suffocate a small environment but exploited to its fullest potential. The games of reflections that are created with the full-height mirror positioned on the central column are curious.
