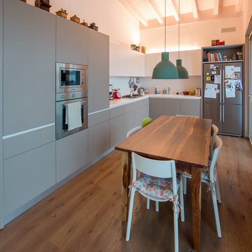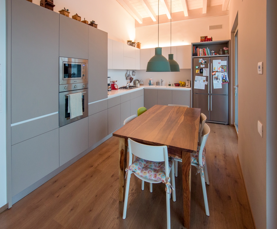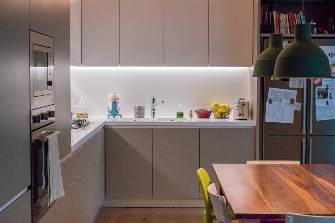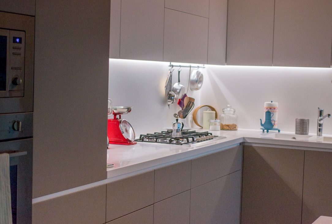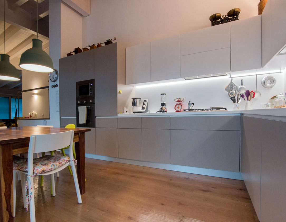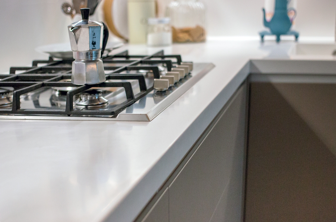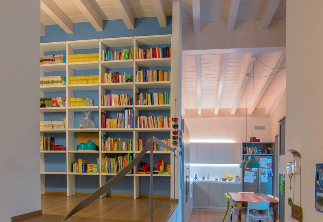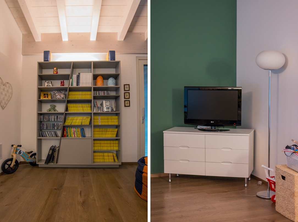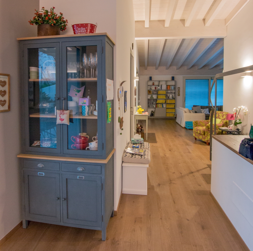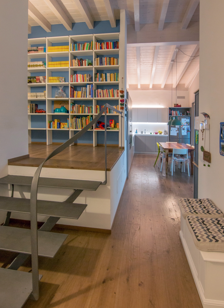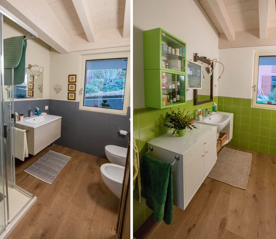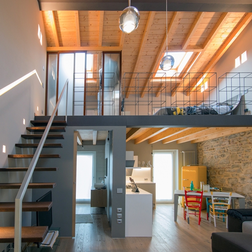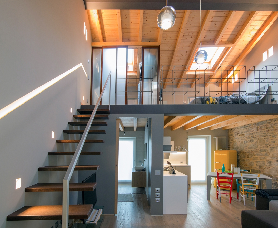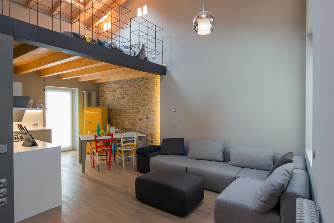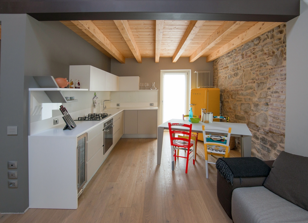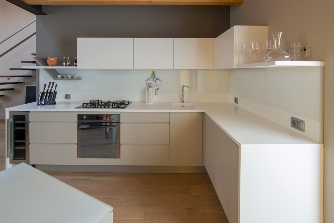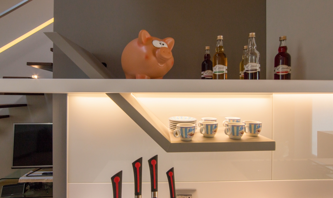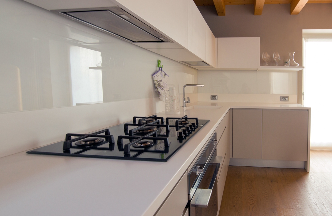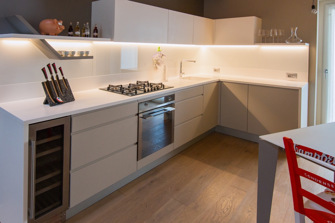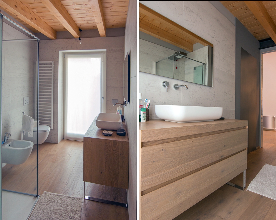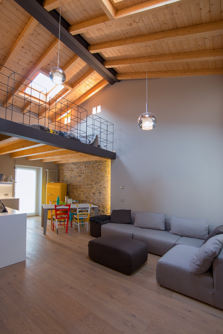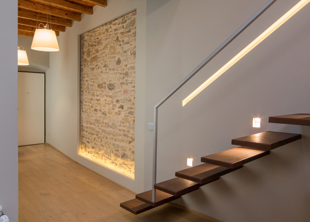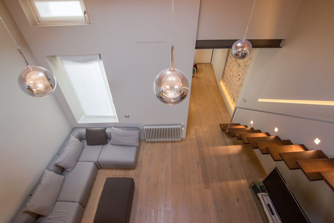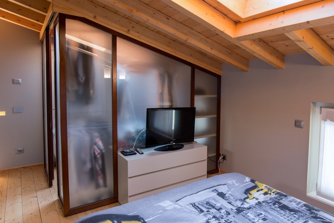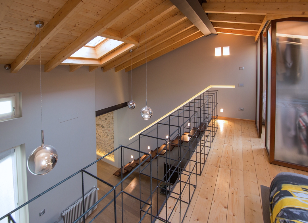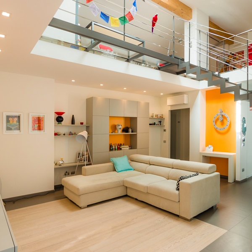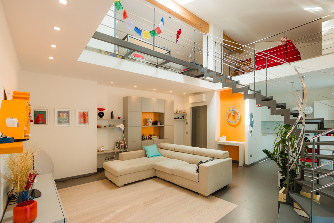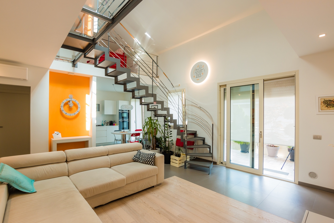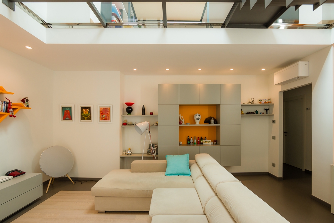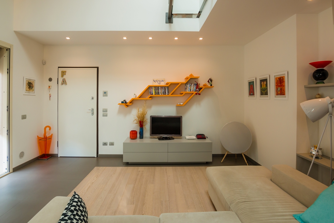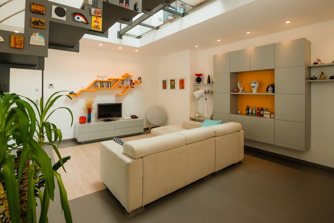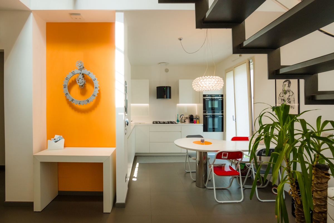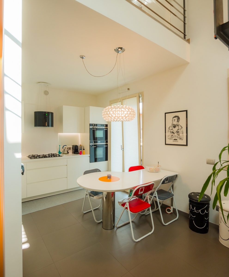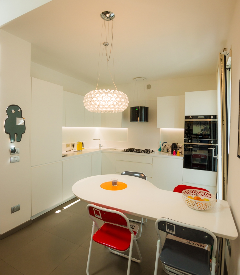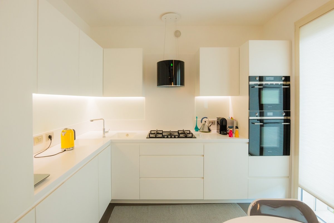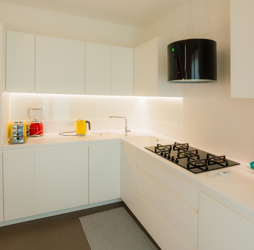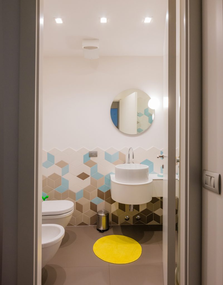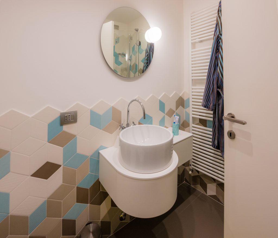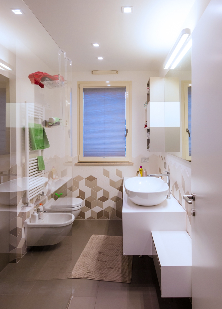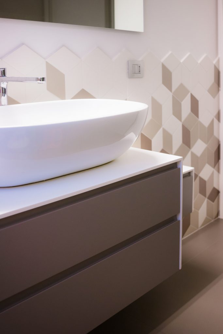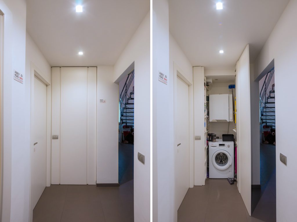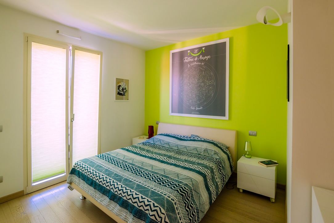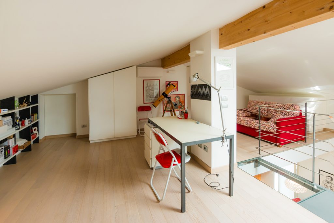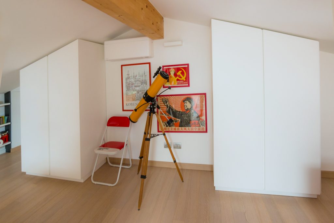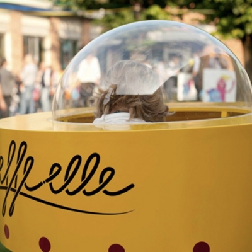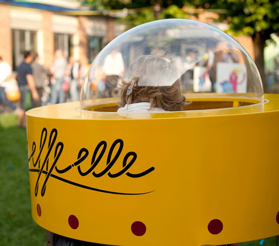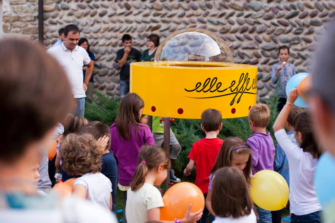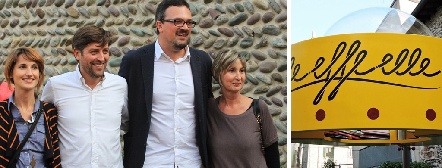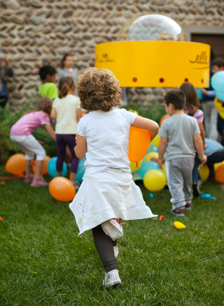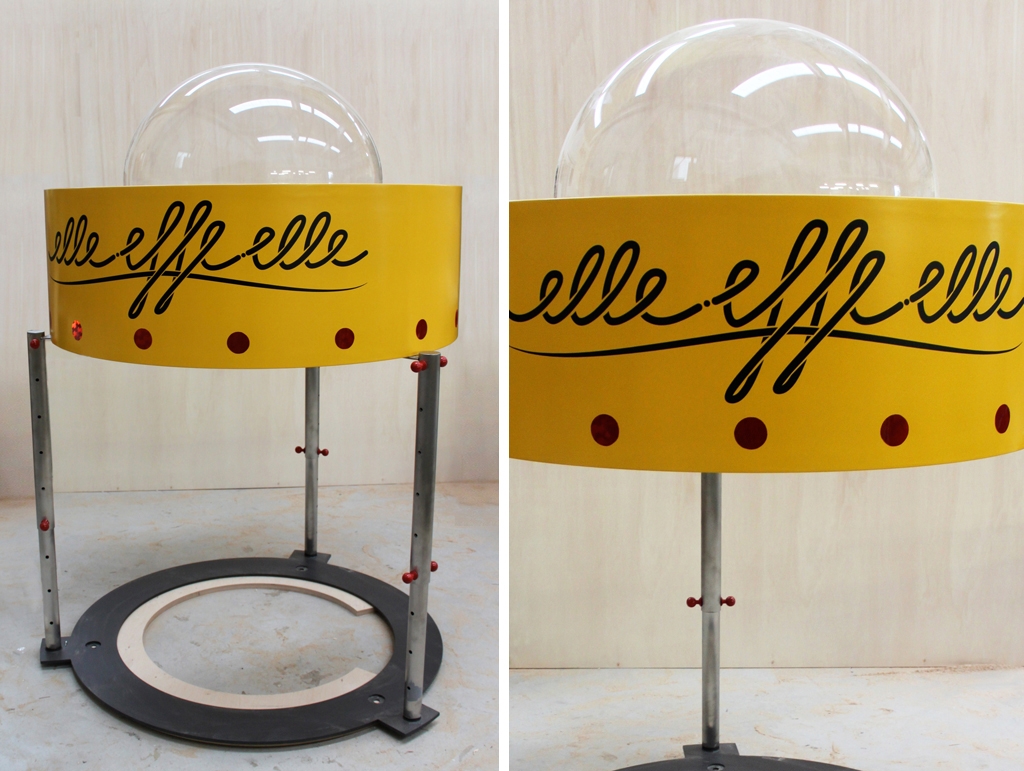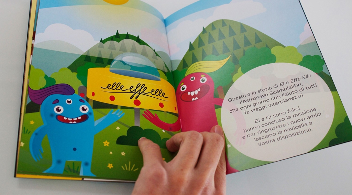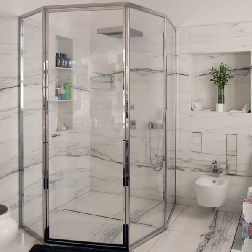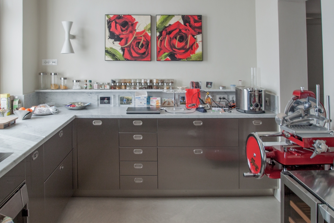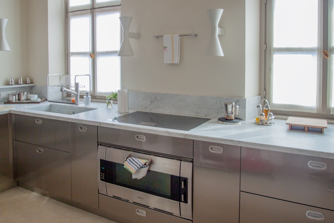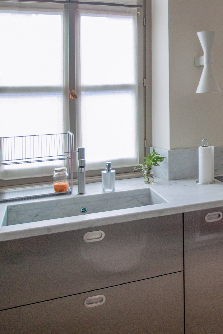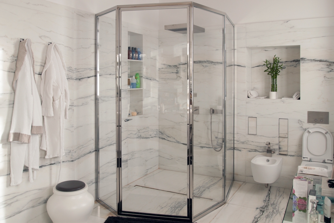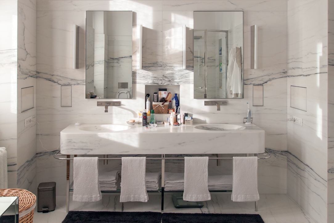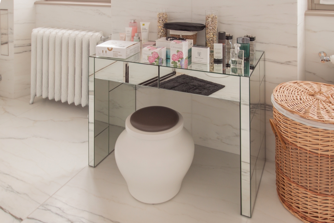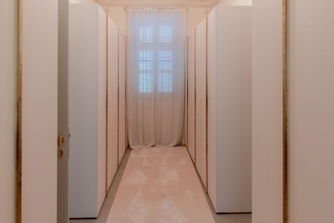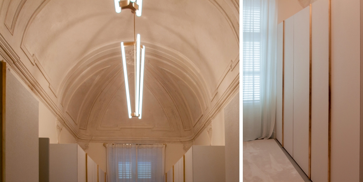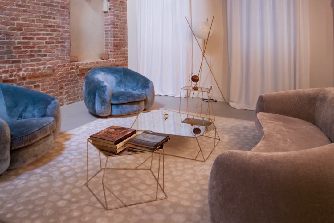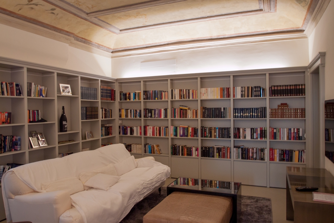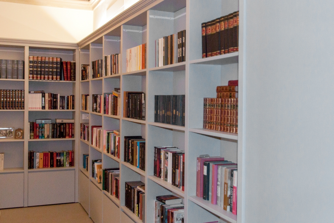A very recent apartment overlooking the hills of Scanzorosciate is part of a contemporary housing complex characterized by an architecture that plays on staggered floors. Hence the idea of also moving its interior. This project was followed by the initial construction site and it was precisely in that phase that it was decided to give light to the living area by opening a portion of the slab to make it one with the upper attic part. The entrance, which has a subtle and spotlight false ceiling, gives a wide breath to the house, which looks like an open space. A beautiful aerial staircase with an iron structure painted in anthracite gray and polished steel handrails guides the gaze towards the upper part of the apartment: the study-library that overlooking the living room. In order to create a continuation of materials, the staircase connects to a small balcony in painted iron and crystal, which lets the light beams filter from the velux above through to the corner sofa downstair.
These industrial elements matches with a furniture with clean strokes features, almost essential, characterized by a suspended office cabinet and a low and containing TV cabinet in light gray tones. The walls and the brightly colored walls stand out chromatically.
Concerning the livingroom, it’s the orange to be chosen, a colour that expresses vitality, dynamism and expansion. The Space Branch modular system of shelves above the television is also lacquered in orange with a contemporary appearance.
The total white kitchen express its essential nature with a Corian countertop, which merge into the sink basins and the laser-engraved drainer. The lacquering of the columns, the lower part, the wall units and the glossy lacobel on the back provide more brightness. In contrasting colours, the ion hood, the hob and the Smeg ovens are completely black. An essential room which distinctive elements are recognizable for their pop style, such as the Omelette table, that stands out provinding an extra creative touch. The floors are also interesting, where oak parquet rugs are interspersed with medium gray stoneware, which also enters the bathrooms. These are characterized by tiles from the Tex collection by Mutina laid on design. In the master bathroom the suspended medium gray lacquered main cabinet has a thin white Corian top that moves on two floors and two different depths. Towards the entrance, it in fact becomes lower and less deep. In the upper part, beside a large mirror, there are closed and open cubes lacquered in white and gray. In the service bathroom there is a small white shaped cabinet with side drawer, also with a very thin Corian cover. The laundry niche in the corridor is very functional, hidden by symmetrically woven doors that hide the opening from view.
The bedroom is characterized by an acid green background, an harmonious color symbol of growth, renewal and hope, which perfectly fits with bedside tables, chest of drawers and a white lacquered front wardrobe. To conclude, the study area in the attic where two tables with anthracite gray painted iron structure match both the structure of stairs and balcony and that of the shoulders of the wall bookcase, in the same color. On the other hand, the shelves and the two pieces of furniture on the ridge side, shaped flush with the ceiling, are white. A touch of color in the chairs and in the textured red sofa bed available for guests.
