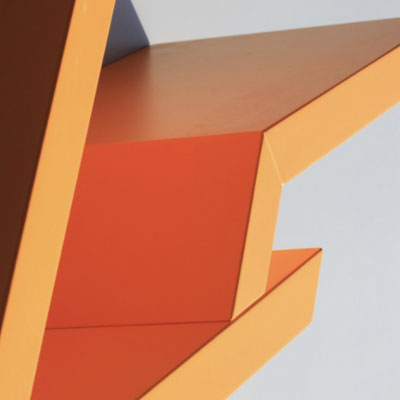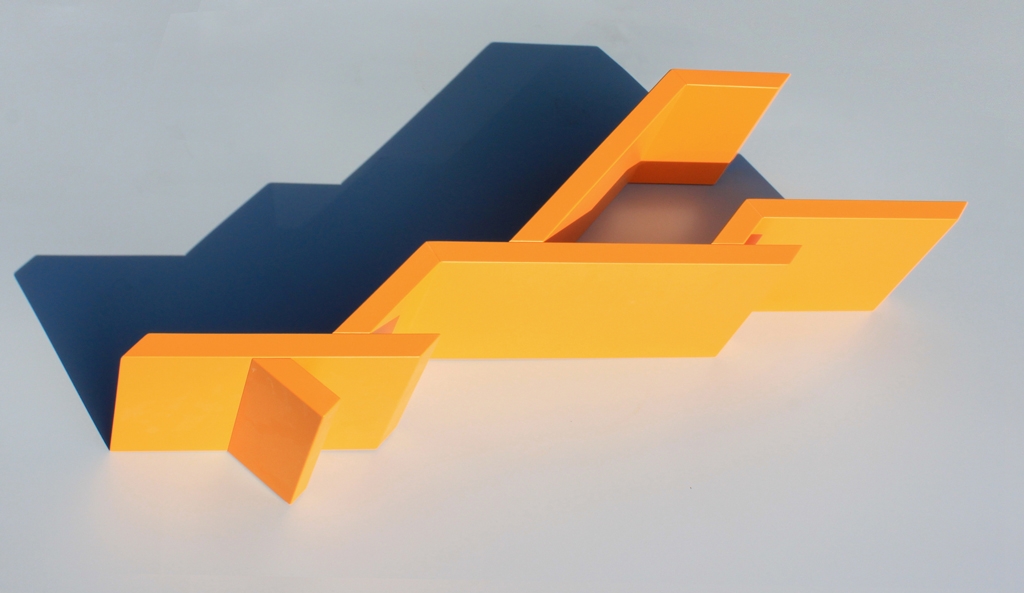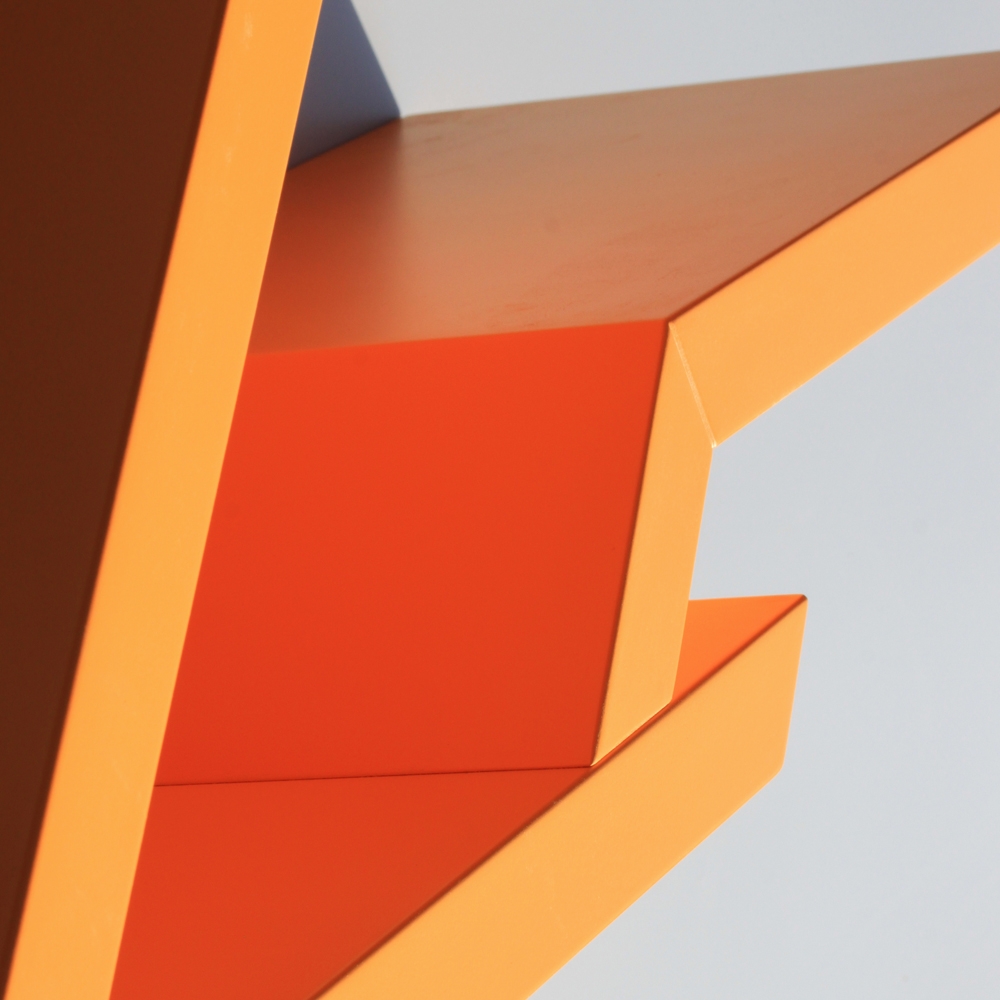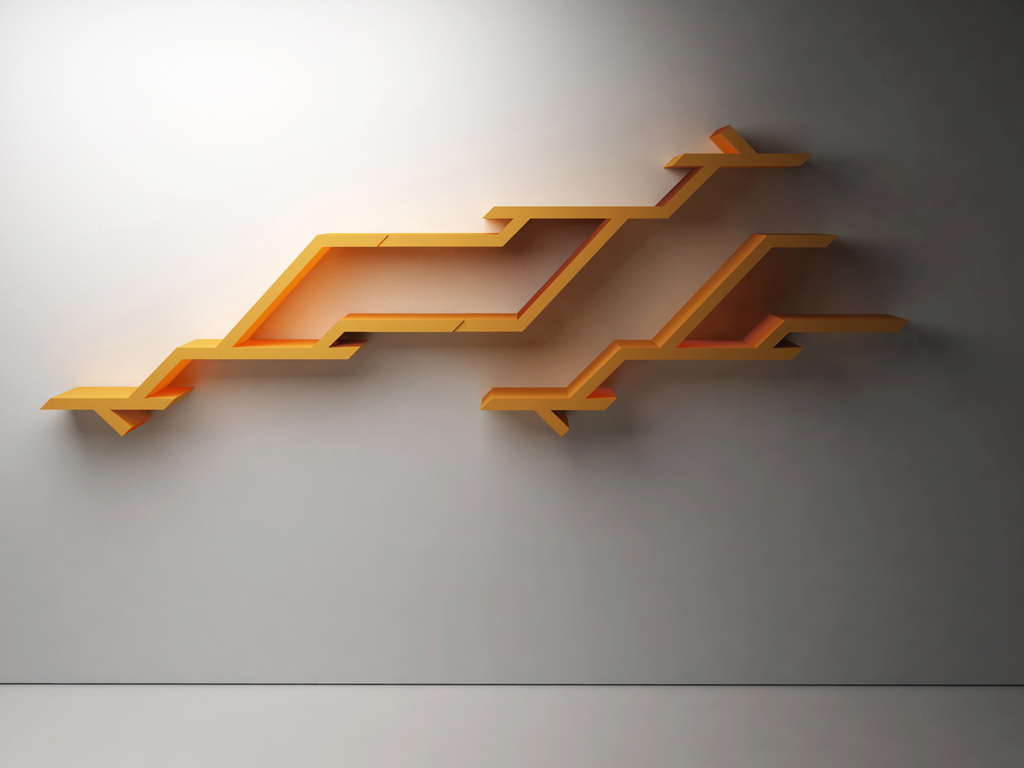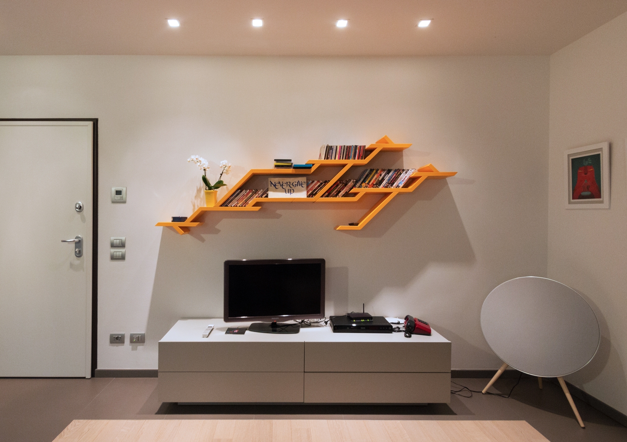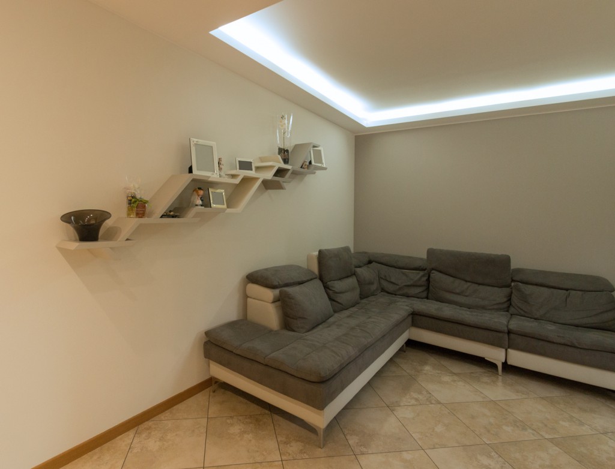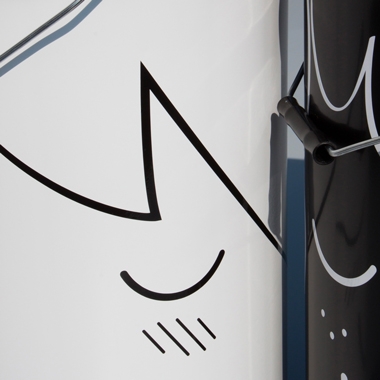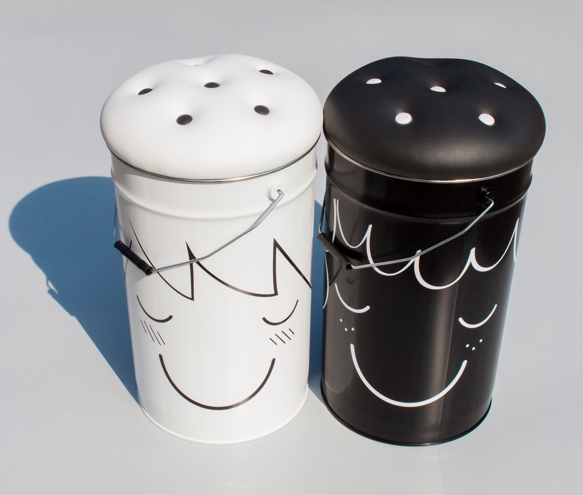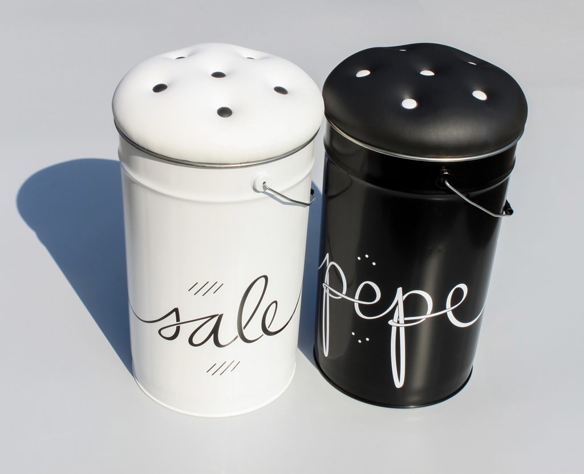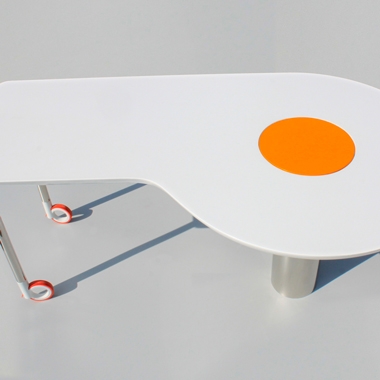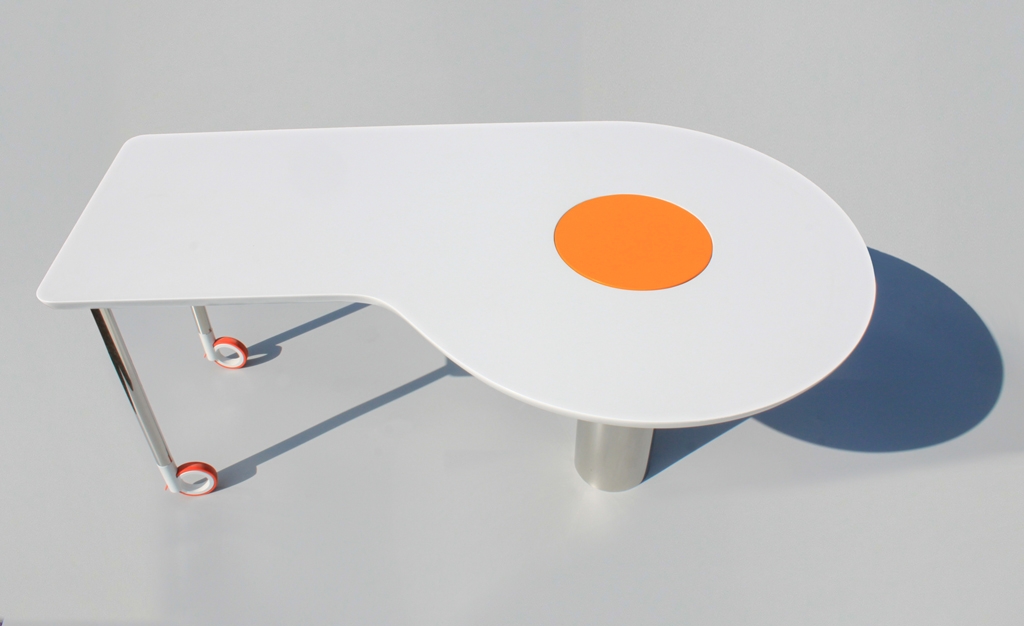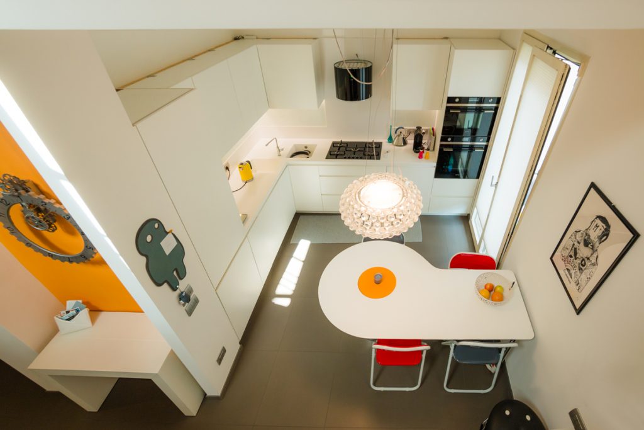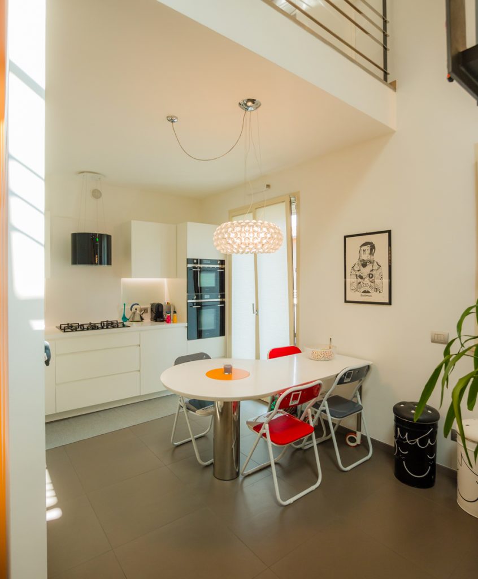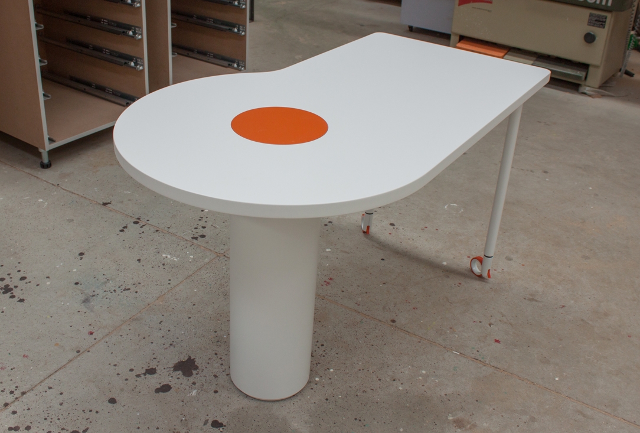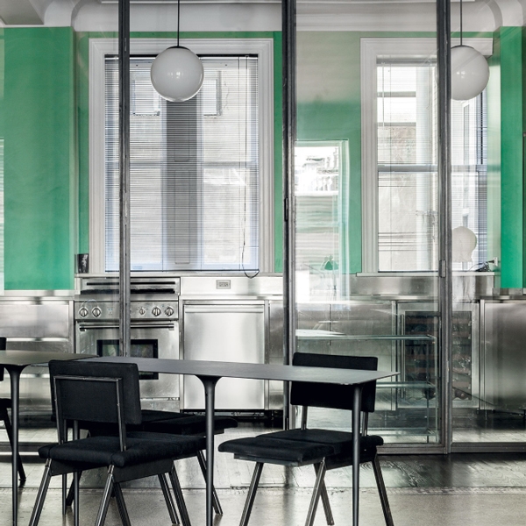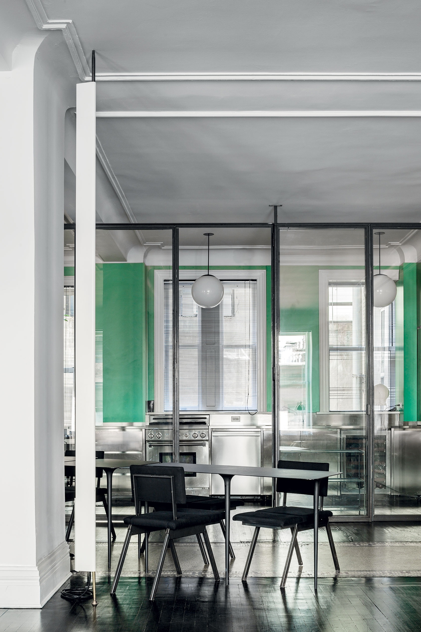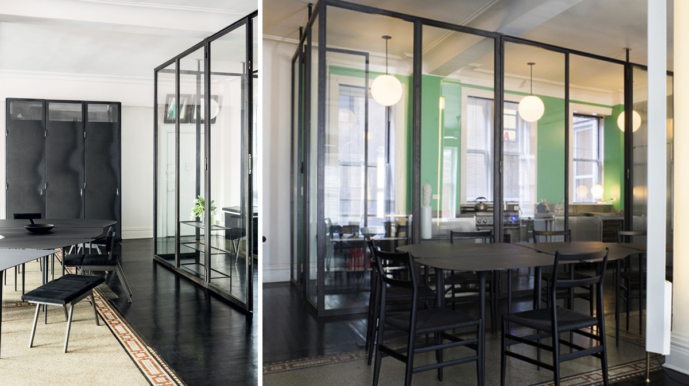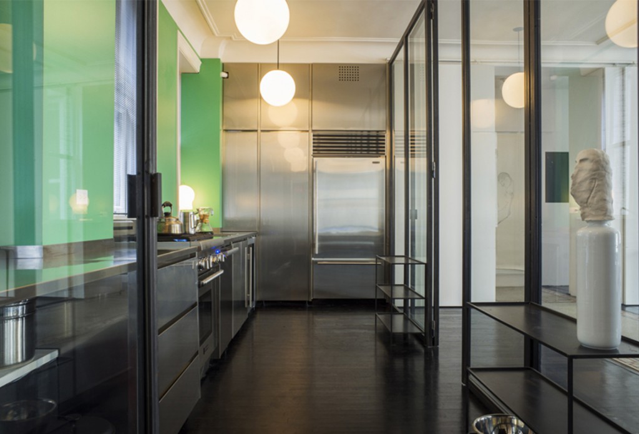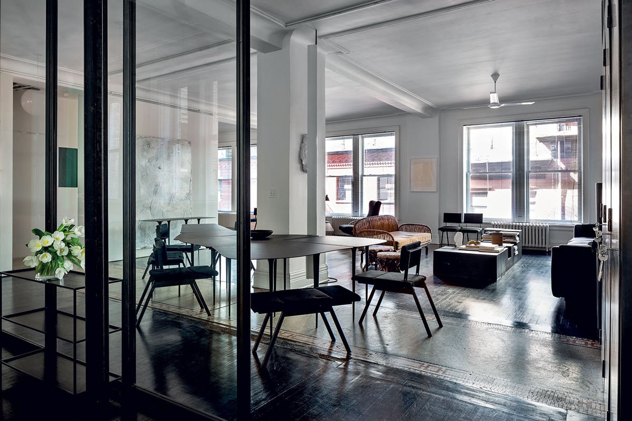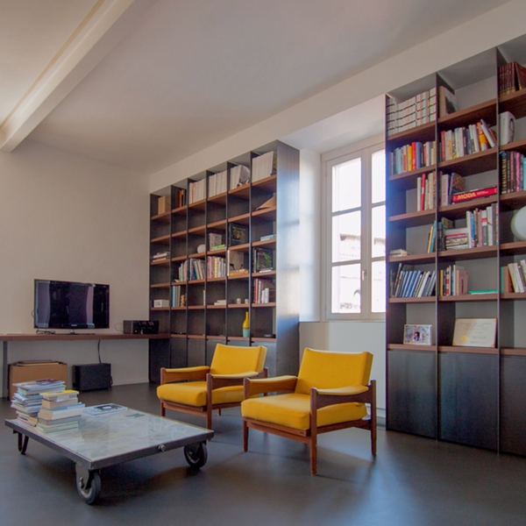
Industrial interior with a touch of colour
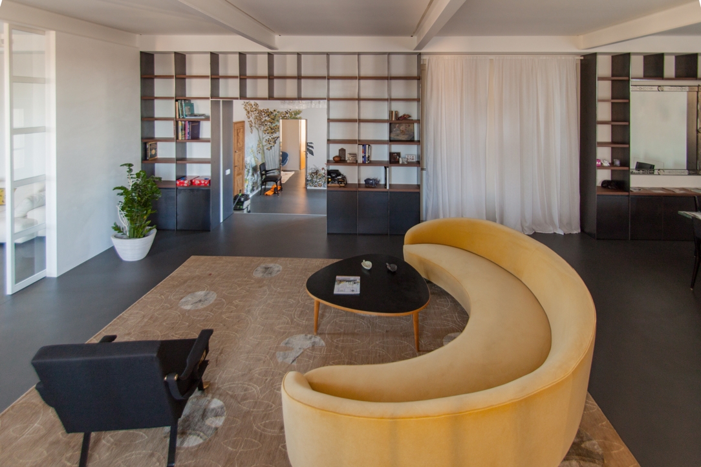
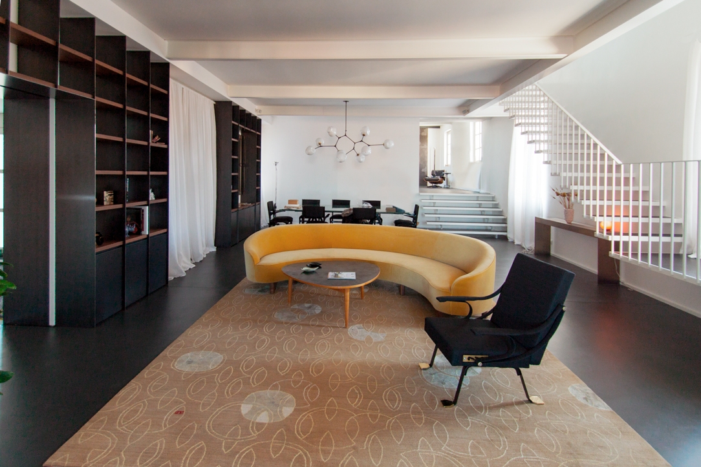
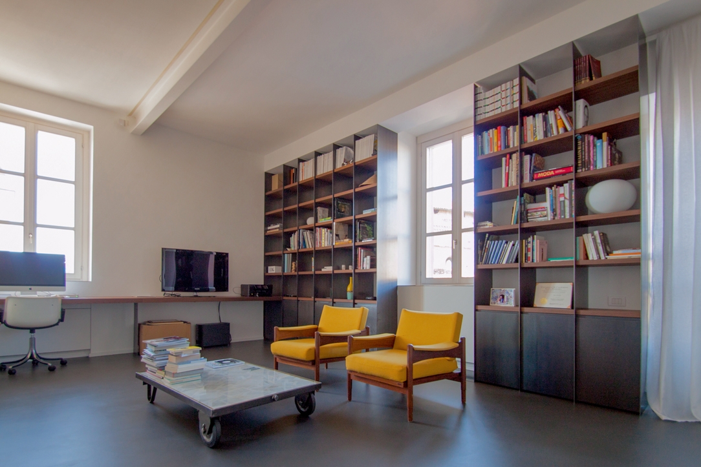
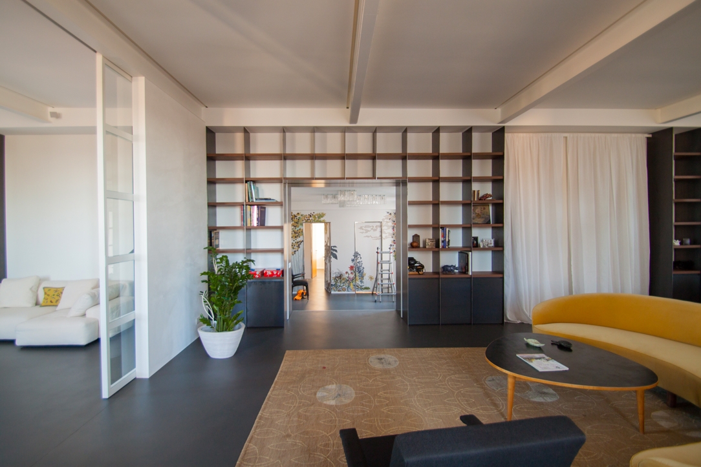
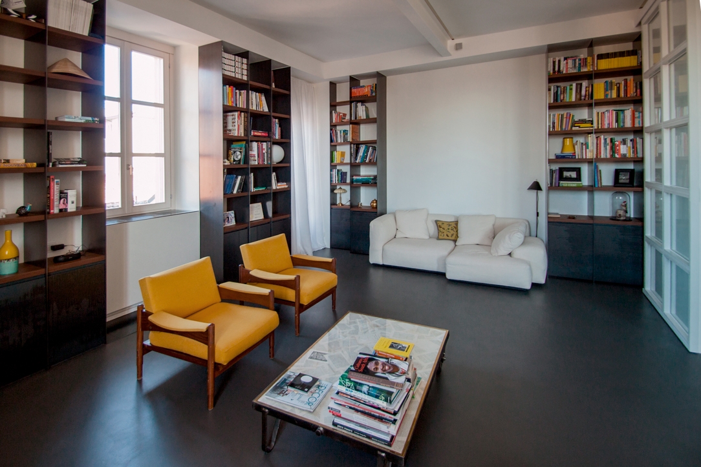
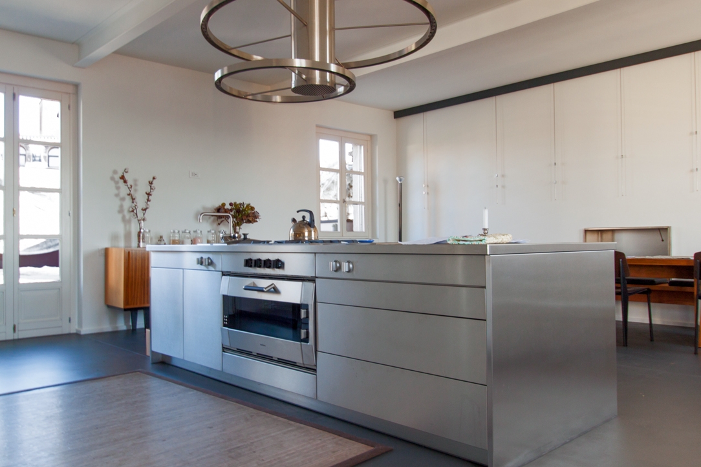
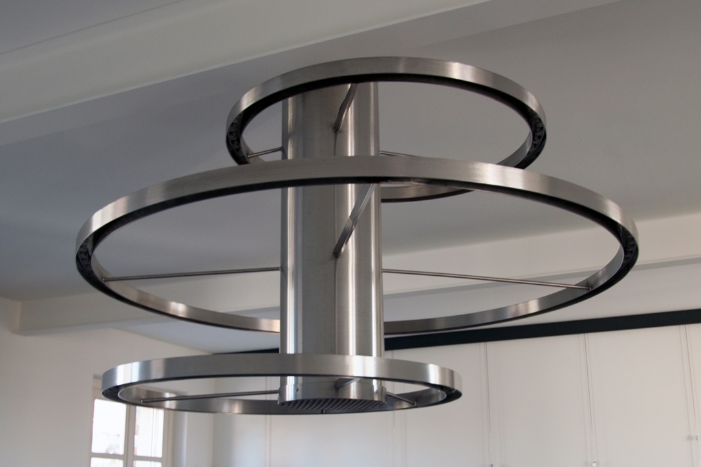
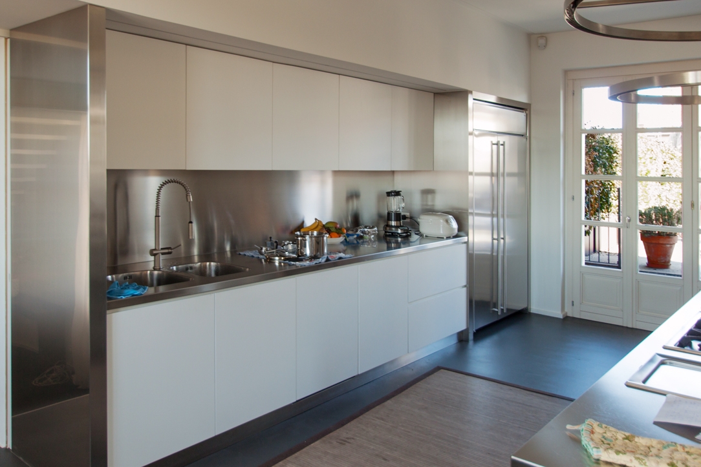
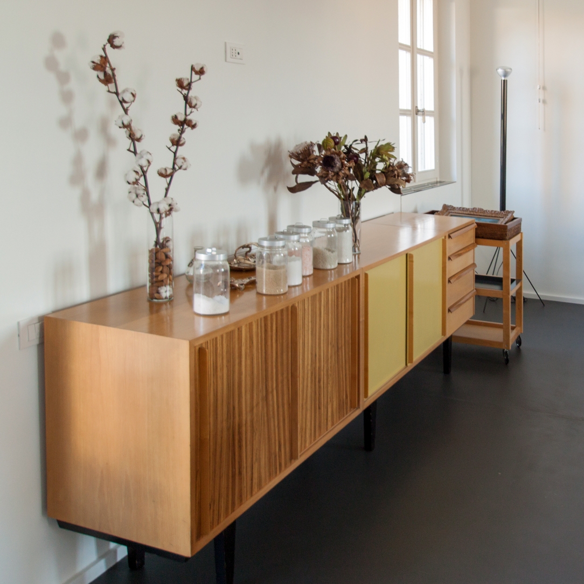
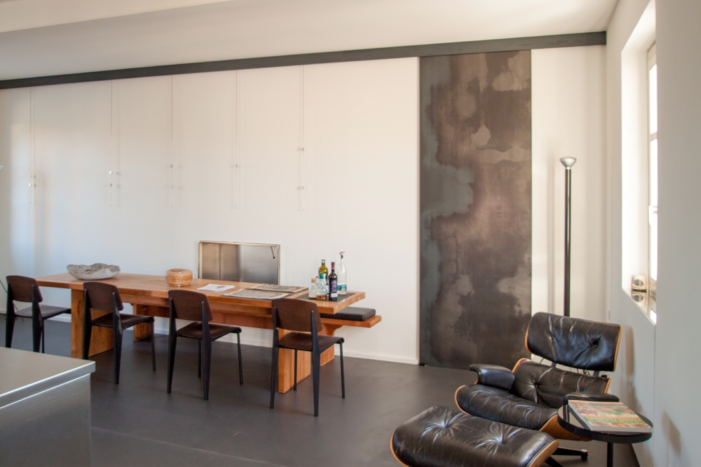
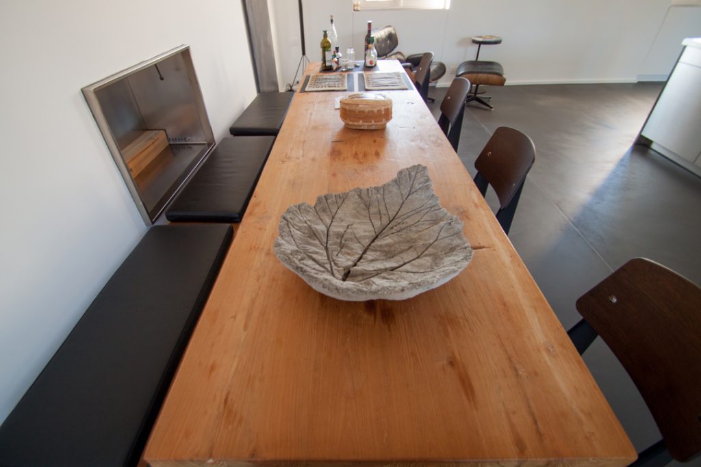
Industrial interior with a touch of colour
A contemporary industrial style apartment with essential lines and a touch of colour. A vivid personality that alternates elements with rough finishes with decisive colours combinations.
Project: CLS Architects
Year: 2014
Site: Alba
Between modern furniture and industrial finishes, an almost scenographic project of the CLS Architects studio comes to life. The living room looks like a very large environmnt with high ceilings, on the bottom of which took place the dining table enriched by an important modern chandelier. On the side wall we can find large windows, which provide natural lighting and a very delicate and essential staircase leading to the sleeping area.
On the front, full-height elements recalling the uniform black floor for finishes and colours. A sort of visual continuity only interrupted by the carpet with contemporary graphics and an important mustard-coloured sofa with a rounded shape. The black waxed iron wall library has horizontal shelves in a wooden finish that refers to the typically modern furnishings such as the coffee table and armchairs in the study with colored padding. Even in this second room, the linear profiles of the bookcases visually fill the high ceilings walls. At the center, a modern coffee table revisited in an industrial key with the addition of important wheels.
The kitchen also shows this stylistic alternation in which the industrial style is certainly the common thread. The central island with metallic coatings has all the equipment for cooking and preparing meals. On the top a design extractor fan with dynamic shapes. The remaining part, even though it displays a stainless countertop with back surface and closing abutment of the same material, introduces lower wall units and container volumes in white matt lacquer. A contemporary style that gives further brightness. To characterize the surrounding environment, an icon of modern design: the Eames Lounge Chair. On the back, a rustic metal sliding door accompanies an important natural wood table and a suspended sideboard in warm tones.
Industrial interior with a touch of colour
A contemporary industrial style apartment with essential lines and a touch of colour. A vivid personality that alternates elements with rough finishes with decisive colours combinations.
Project: CLS Architects
Year: 2014
Site: Alba

