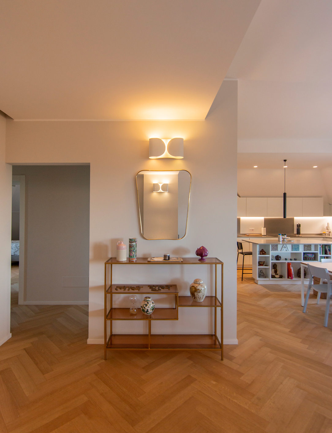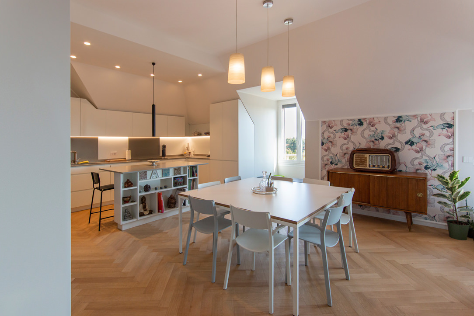
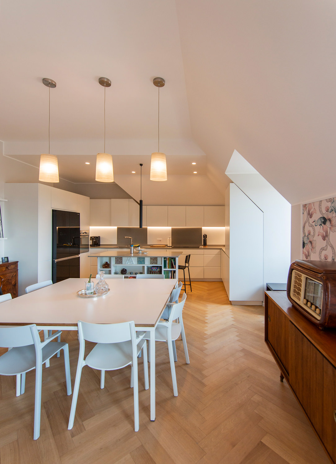
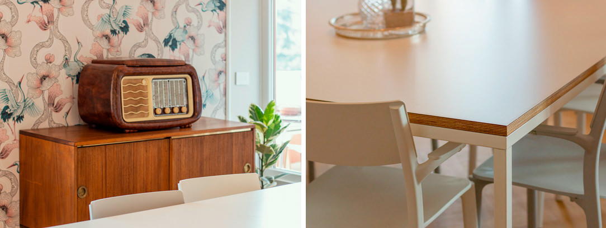
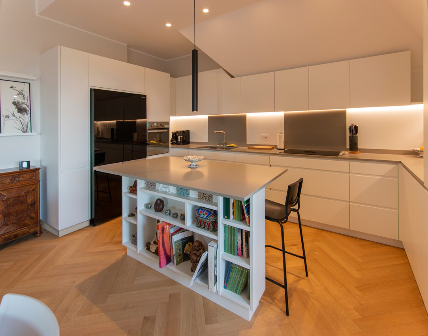
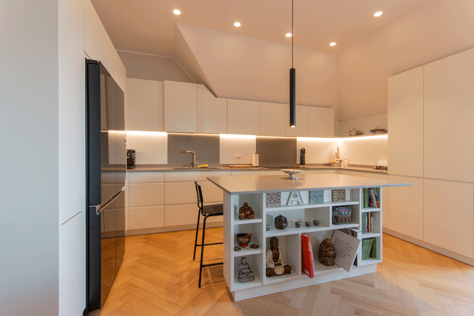
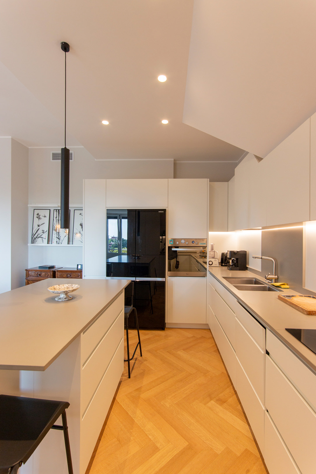
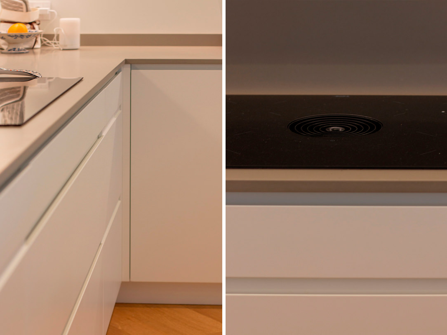
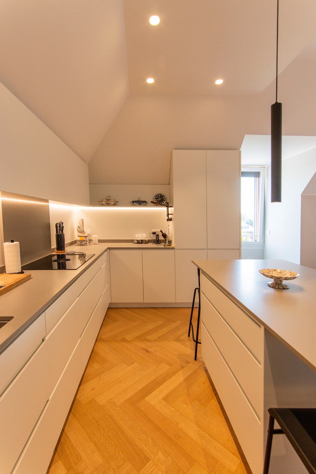
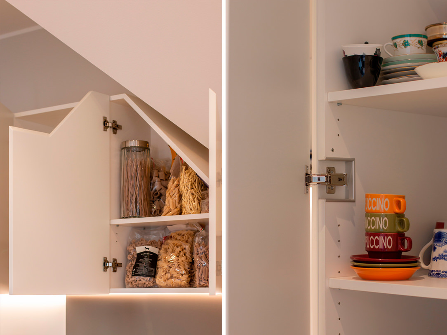
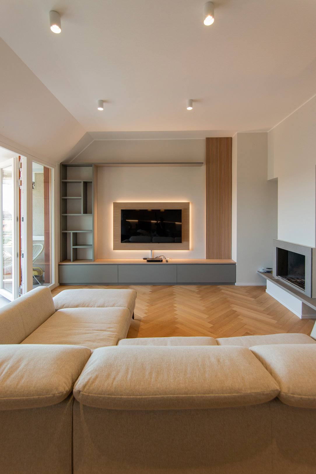
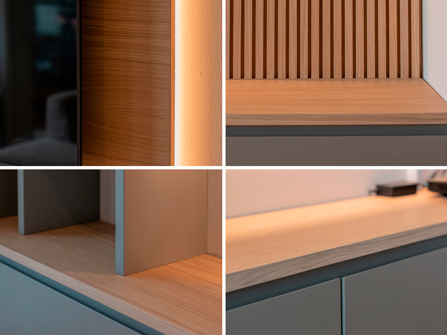
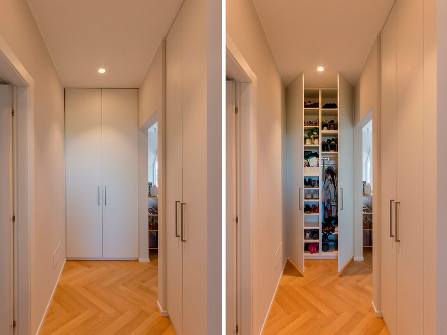
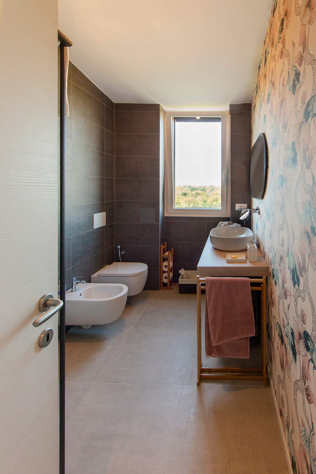
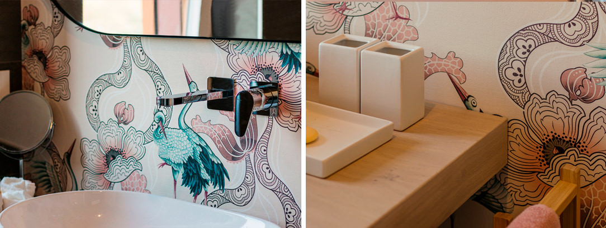
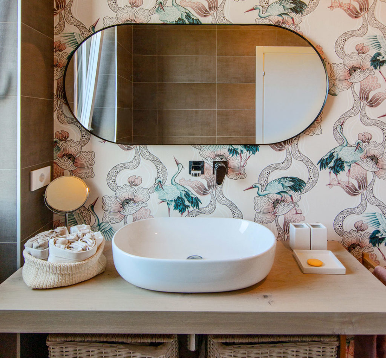
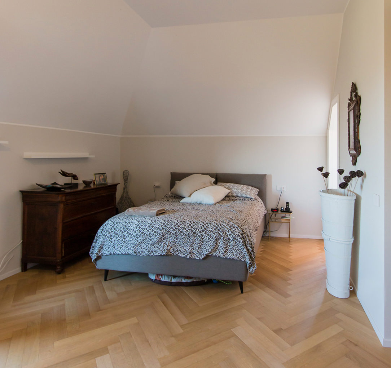
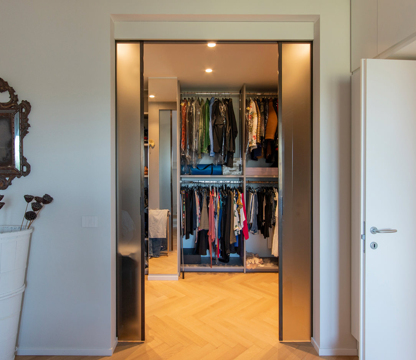
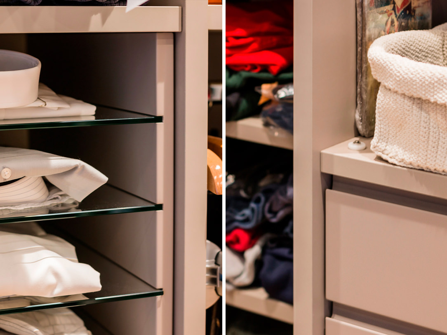
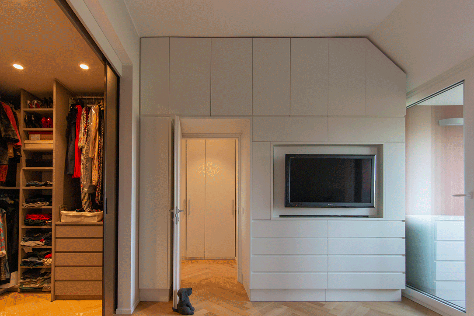
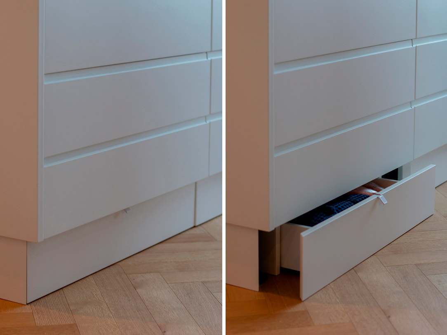
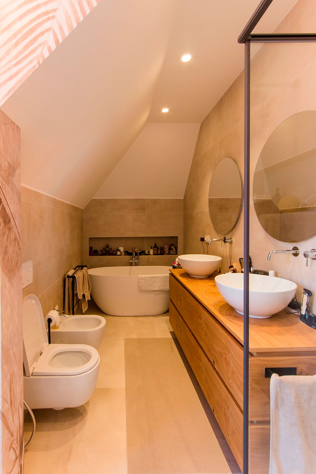
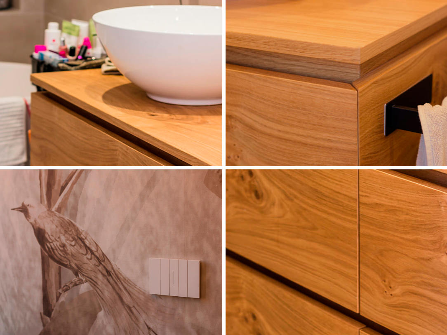
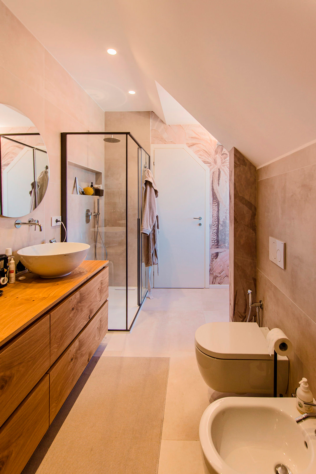
The delicacy of colors and textures
Delicate colors and soft lights fill the interior of this delightful city apartment. The spaces develop in a harmonious way, letting every activity take place naturally within them.
Project: ArteCasa Studio
Year: 2021/2022
Site: Milano
Entering this lovely apartment, guests are greeted by a delightful cabinet with brass profiles that divides the corridor of the sleeping area from the large living area, illuminated by a long window. At the center of the open space, a large, expertly lit dining table stands between the kitchen and the relaxation area. In front of the table, a small “dreamy corner” characterized by lively upholstery and vintage furniture stands out among the other modern and essential furnishings. The kitchen is clear, fresh and functional; it develops in a C shape on three sides and following the shape of the spotlighted false ceiling. The essential aesthetic wall units and the service columns equipped with ovens, refrigerators and pantry accompany the sloping ceiling. A central kitchen island becomes a worktop with a dual function: large storage drawers equip the side adjacent to the cooking area and comfortable shelves become a bookcase overlooking the living area. At the two ends of the floor there are two stations for quick meals.
The Relax area, opposite the kitchen, is distinguished by a large mélange gray sofa set against the TV wall. This is equipped with asymmetrical shelves, backlit TV panel and lateral ribbed panel. As in the rest of the apartment, there are wooden references in light oak that act as a material support for the antique dark wood accessories and blend well with the white and gray lacquers.
In the corridor the shoe cabinet and laundry niche anticipate the service bathroom where the tapestry glimpsed in the living area becomes the characterizing motif of the wall. An important oak top supports the washbasin and remains available for the support of bathroom items. On the right there is the entrance to the master bedroom which is accompanied by a walk-in closet bordered by acid-etched glass with metal profiles. Elegant custom-made handles denote a linear language that is also found internally. In fact, gray shelves and drawers create a visual rhythm thanks to the alternation with hanging compartments. In the bedroom, an equipped piece of furniture uses the entire shaped wall to become additional storage with a compartment dedicated to the television in the center. Finally, a second master bathroom serves the room and houses a large wooden storage unit with two washbasins. The common thread with the other bathroom is the choice of upholstery, however, addressed to the colors of the powder, which wrapping the side walls creates an elegant combination of pastel colors.
The delicacy of colors and textures
Delicate colors and soft lights fill the interior of this delightful city apartment. The spaces develop in a harmonious way, letting every activity take place naturally within them.
Project: ArteCasa Studio
Year: 2021/2022
Site: Milano

