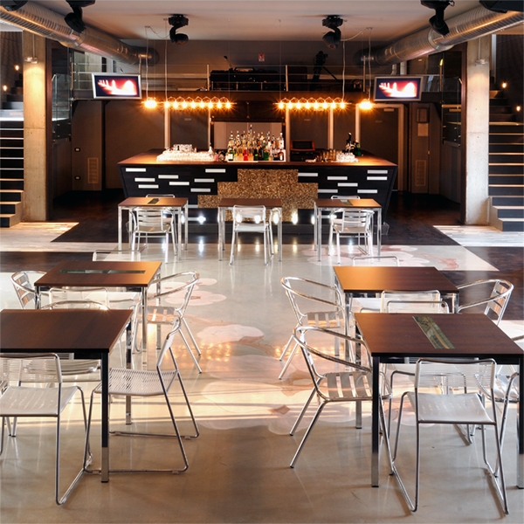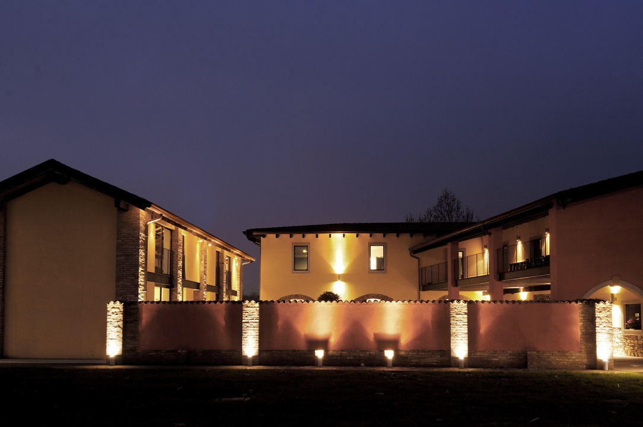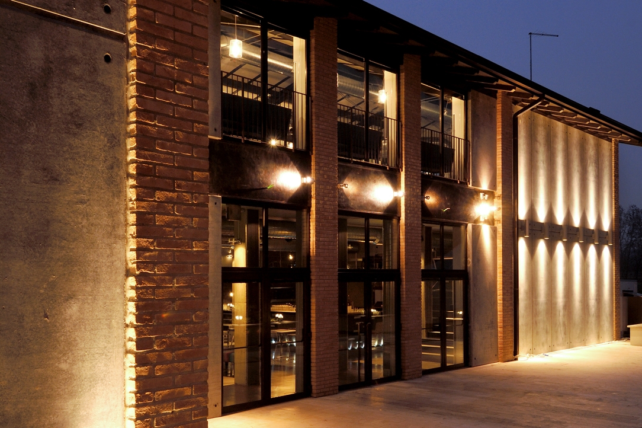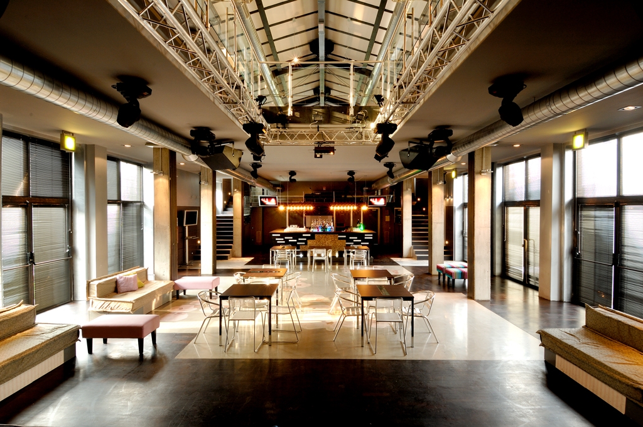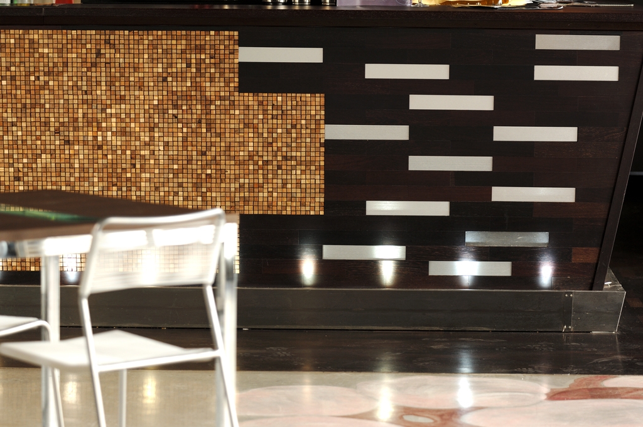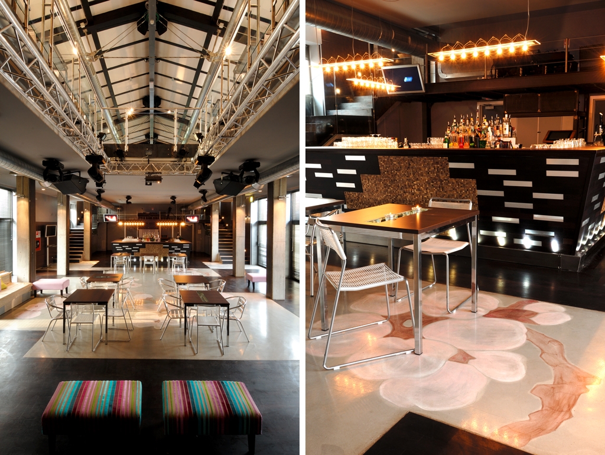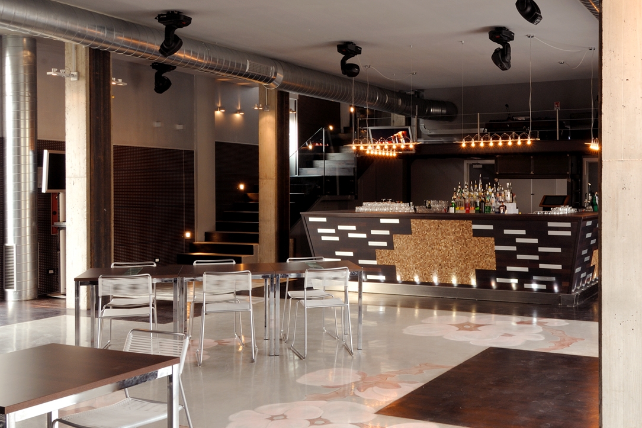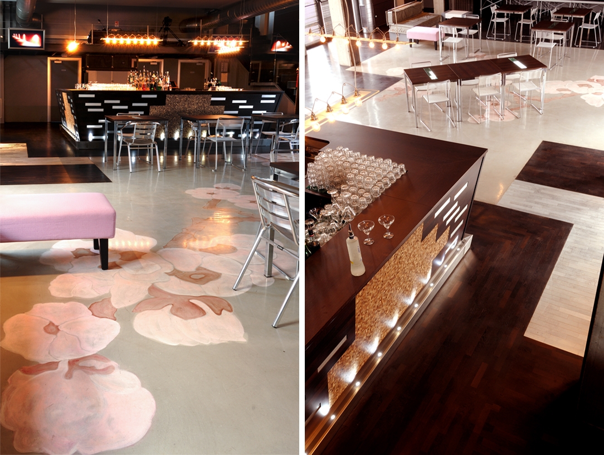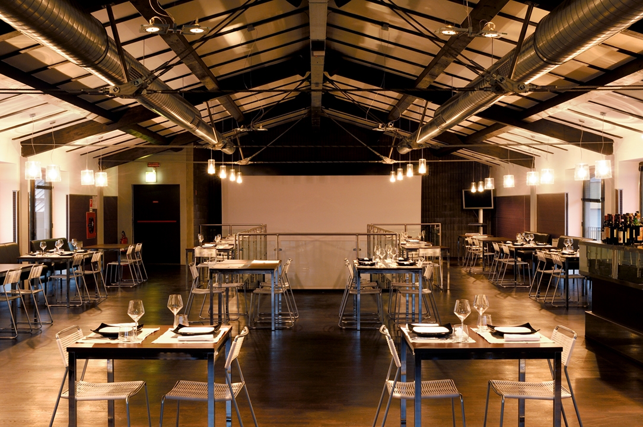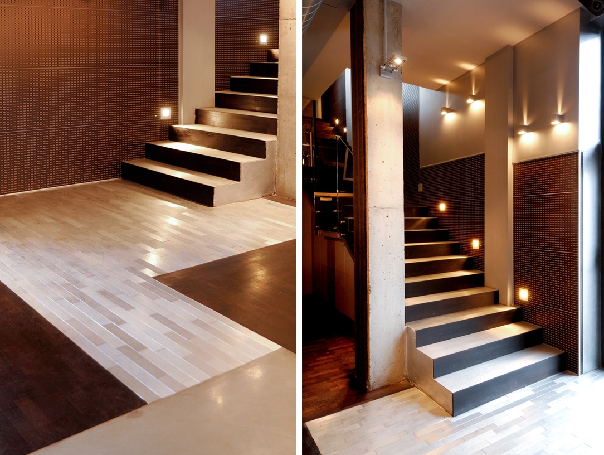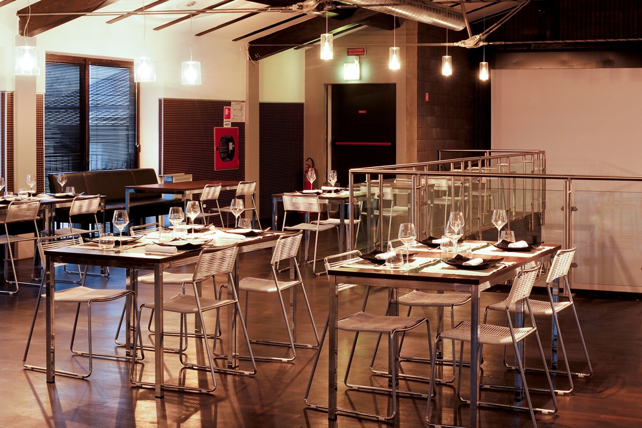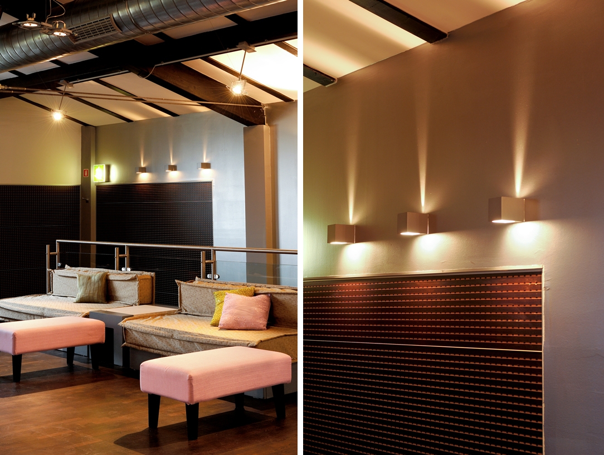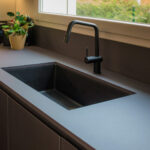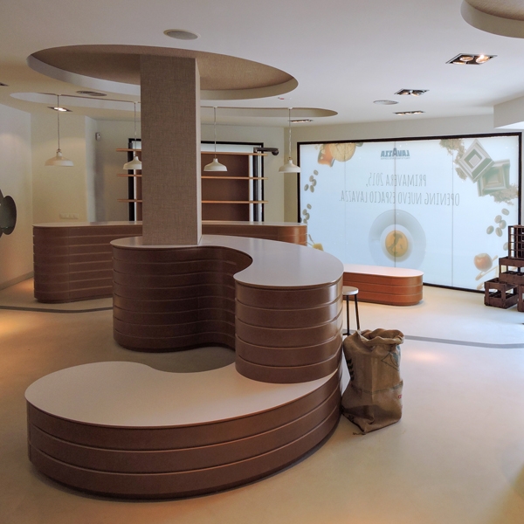
A coffee corner at the center of the Lavazza Concept Store
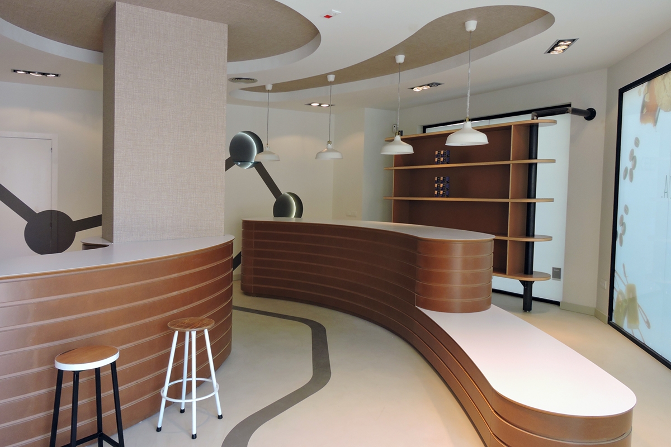
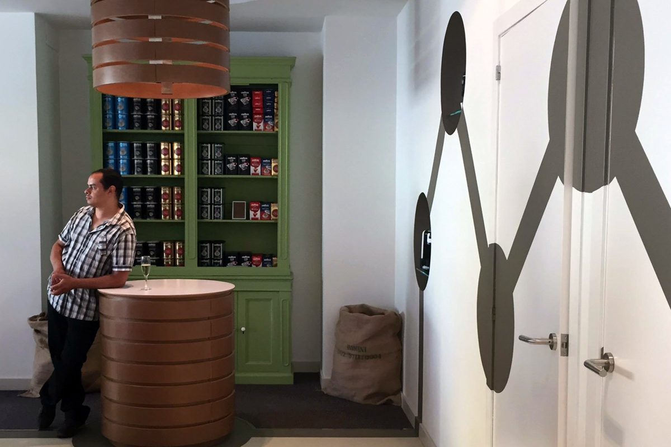
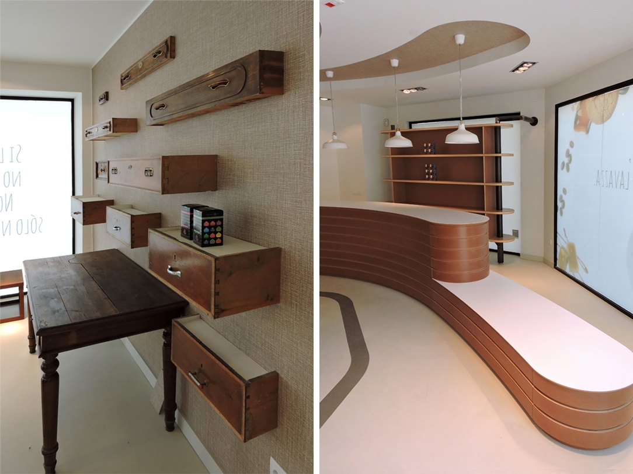
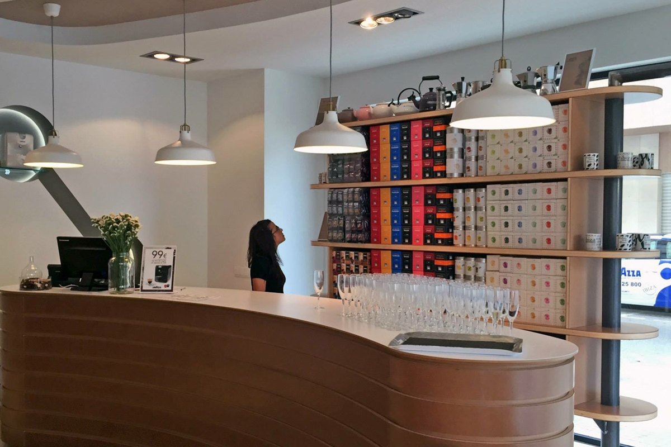
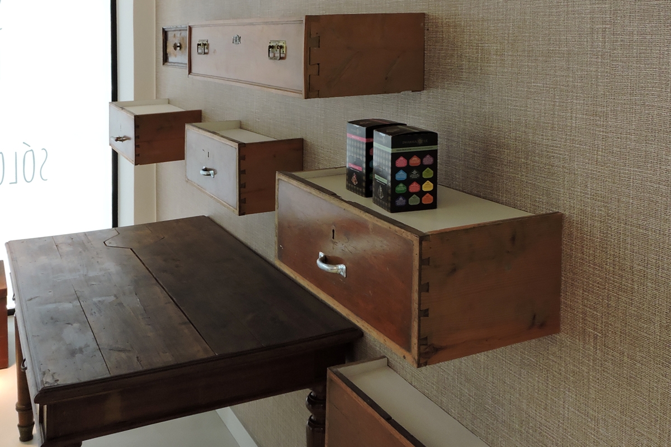
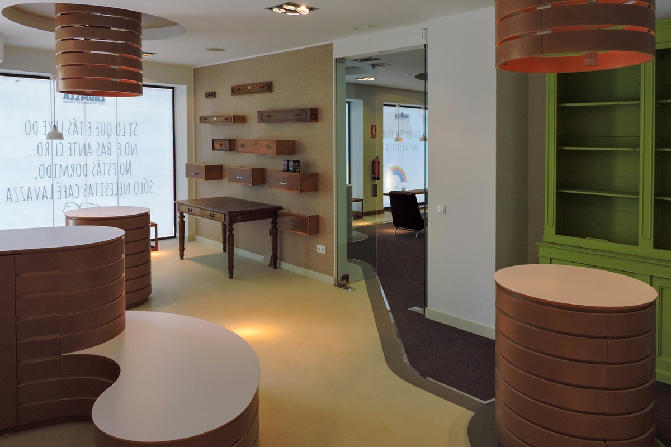
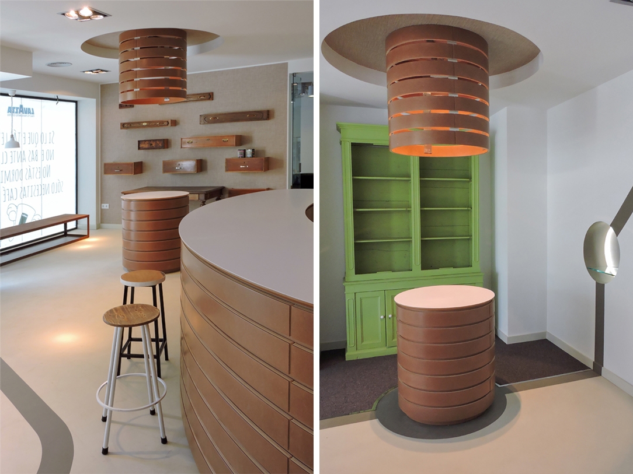
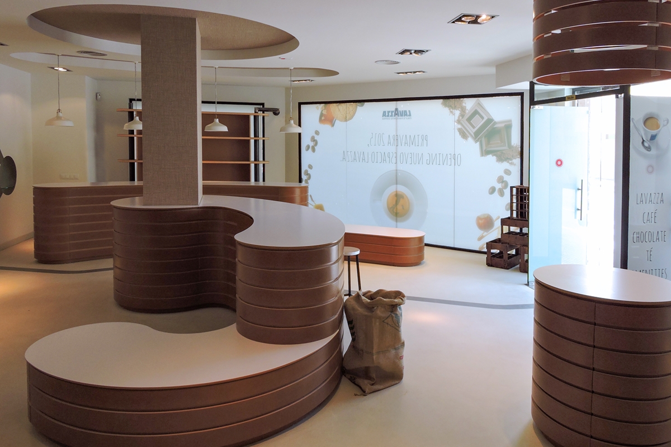
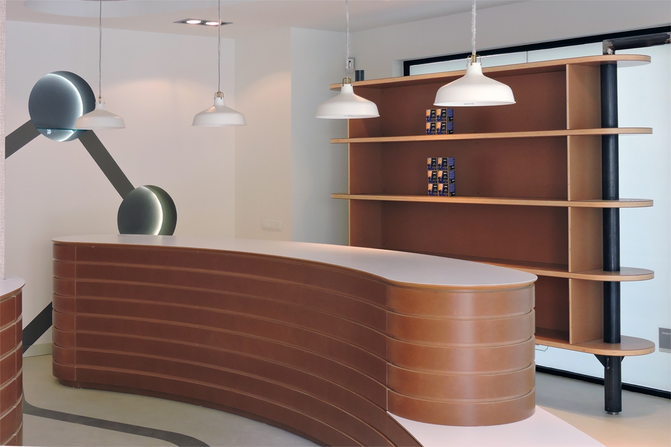
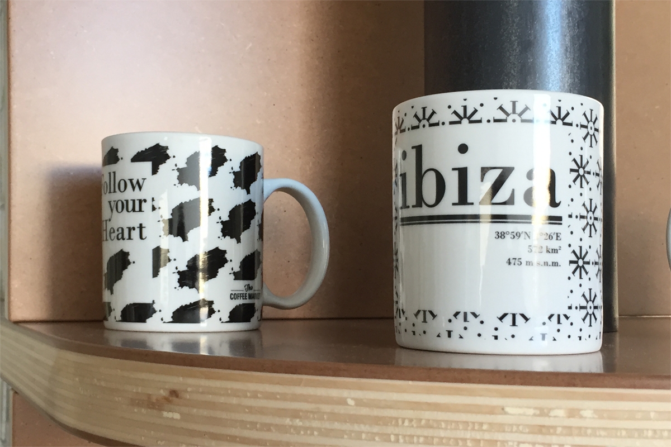
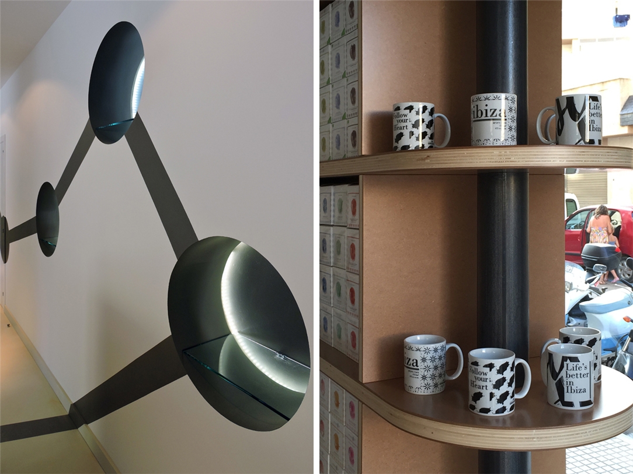
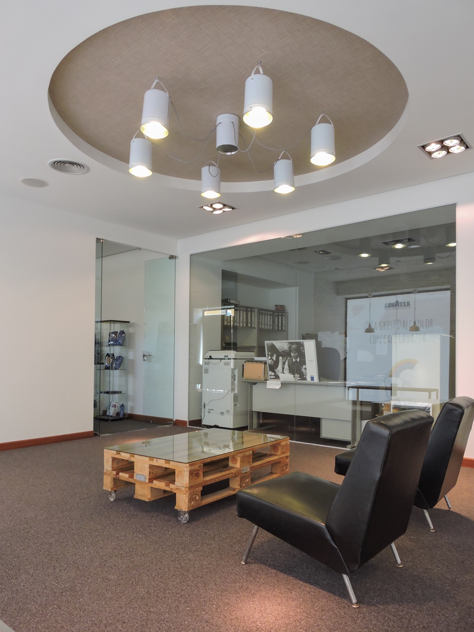
A coffee corner at the center of the Lavazza Concept Store
The Lavazza Concept Store develops all its exhibition spaces around two rooms. In the first, different display types frame the coffee corner, while in the second, the essentiality of a tasting space opens the view on the executive offices.
Project: Officina iDEa
Year: 2015
Site: Ibiza
Jute bags accompany the scenographic composition of the room, whose texture also recalls the textile finish of the wall coverings. Elements with a retro taste enrich the space while a modern graphic spreads from floor to wall transforming itself into an exhibition showcase. This accompanies the visitor to the area of coffee bar and directs them to the tasting room. Here, the modern-style furnishings matches with industrial elements, but the essentiality of the interior is certainly what focuses attention on the tasting experience. The punctual lighting emphasizes functional areas while the large side window opens the view on the executive offices.
A coffee corner at the center of the Lavazza Concept Store
The Lavazza Concept Store develops all its exhibition spaces around two rooms. In the first, different display types frame the coffee corner, while in the second, the essentiality of a tasting space opens the view on the executive offices.
Project: Officina iDEa
Year: 2015
Site: Ibiza

