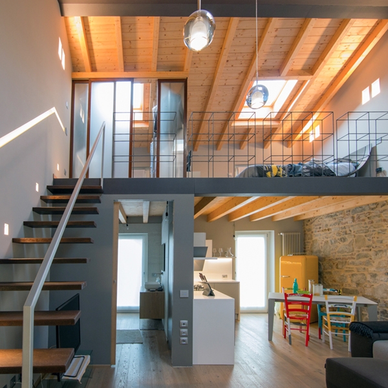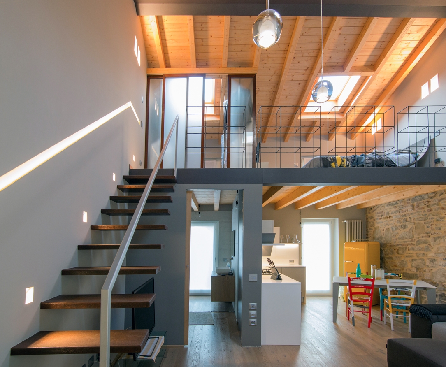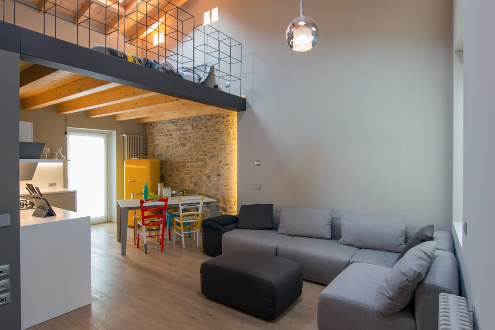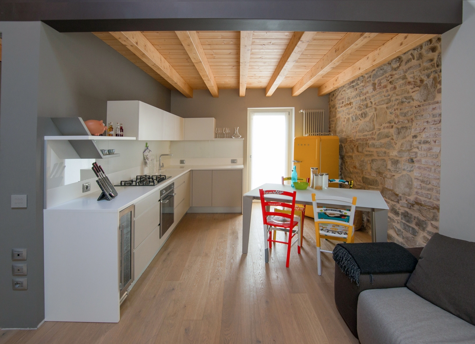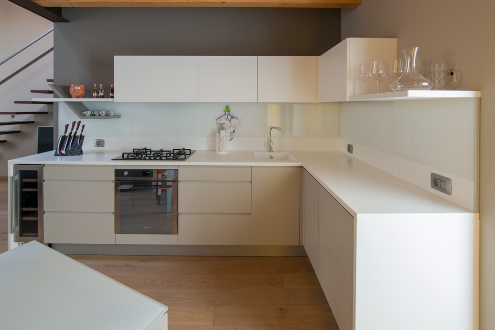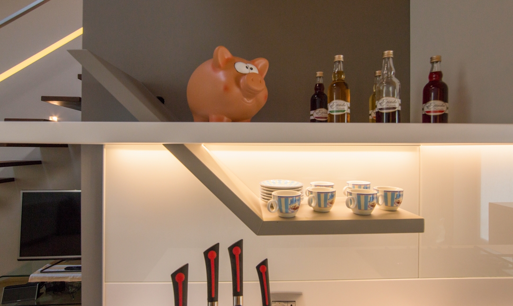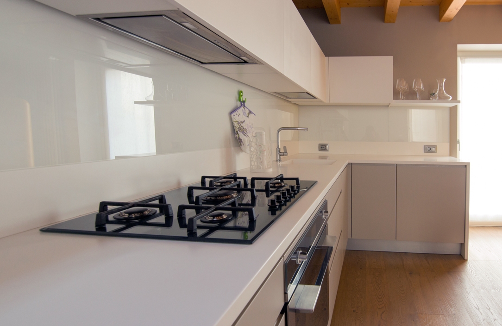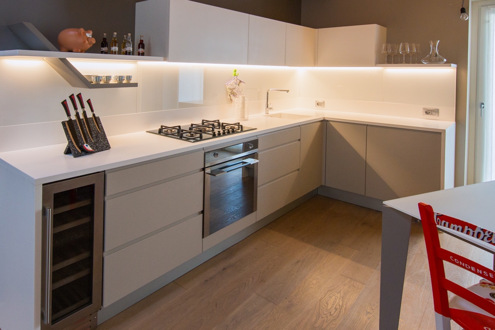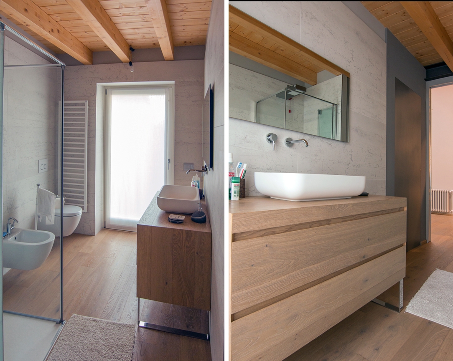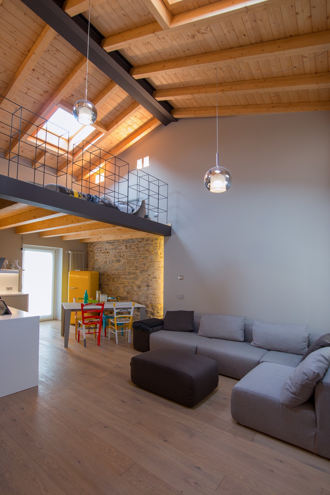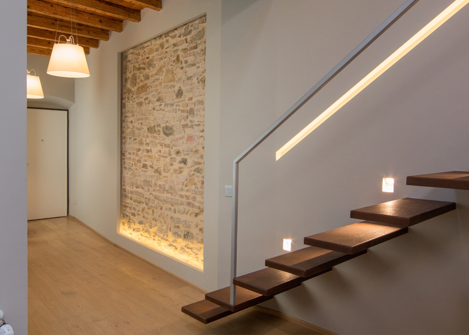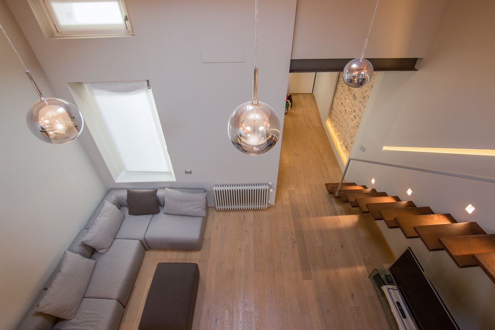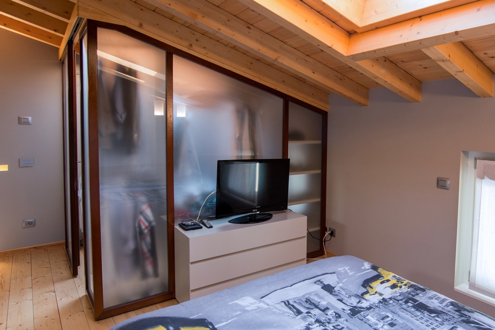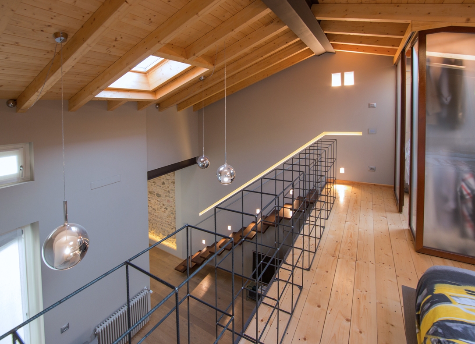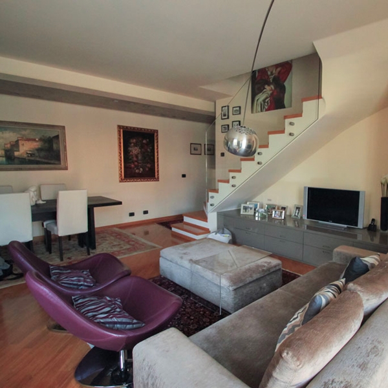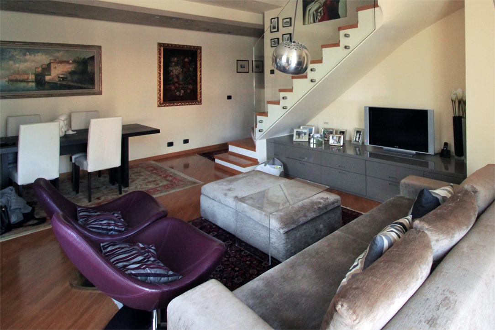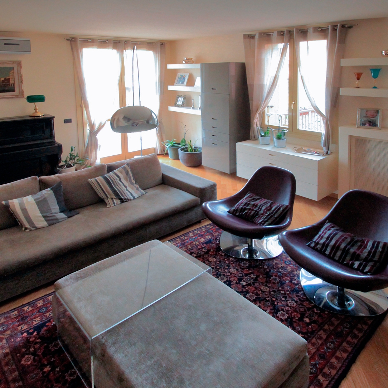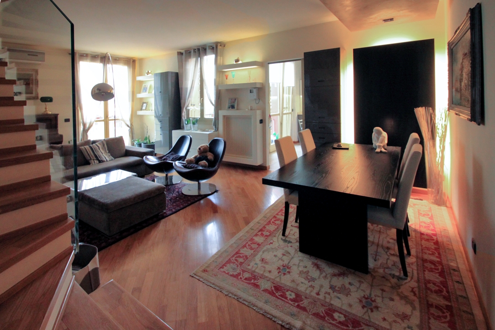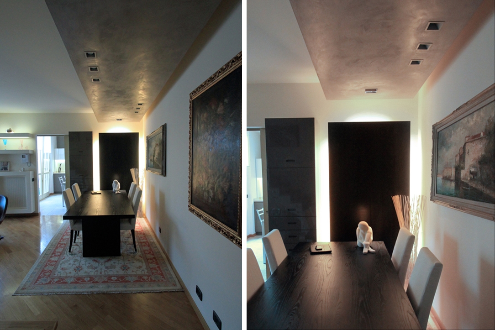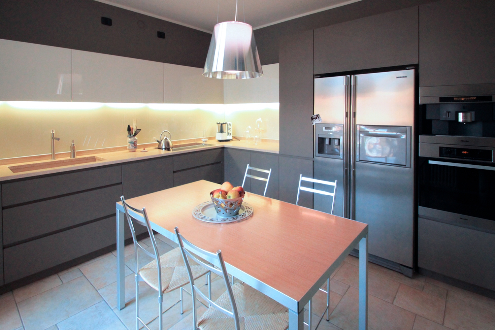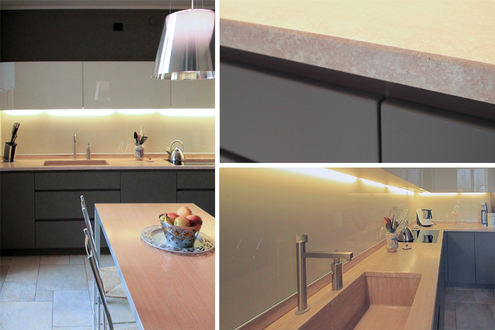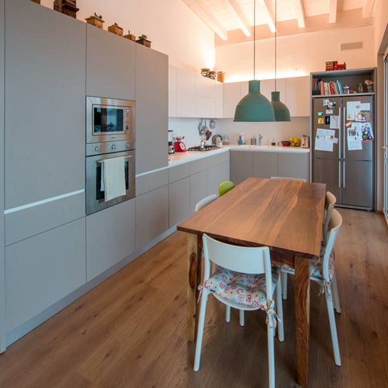
Contemporary style with shabby chic elements
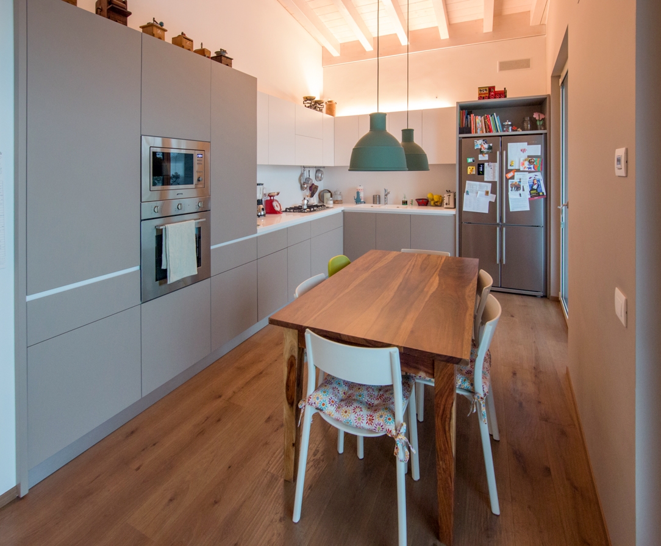
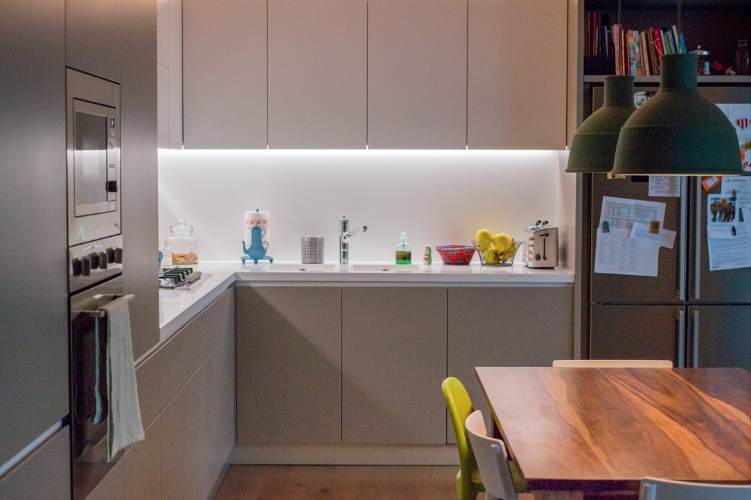
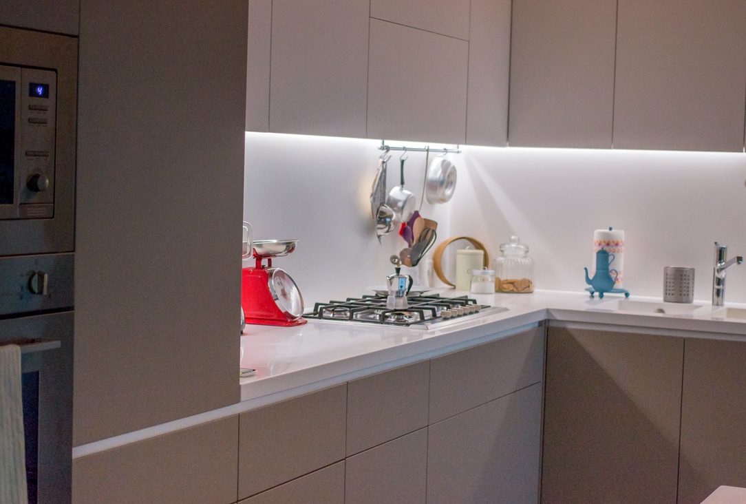
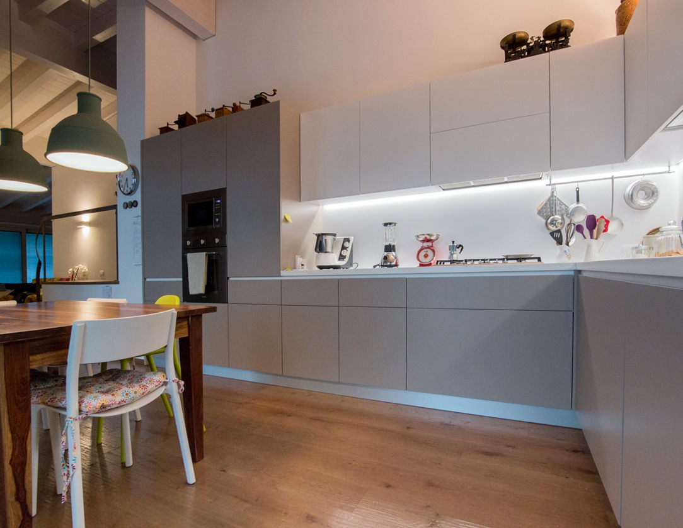
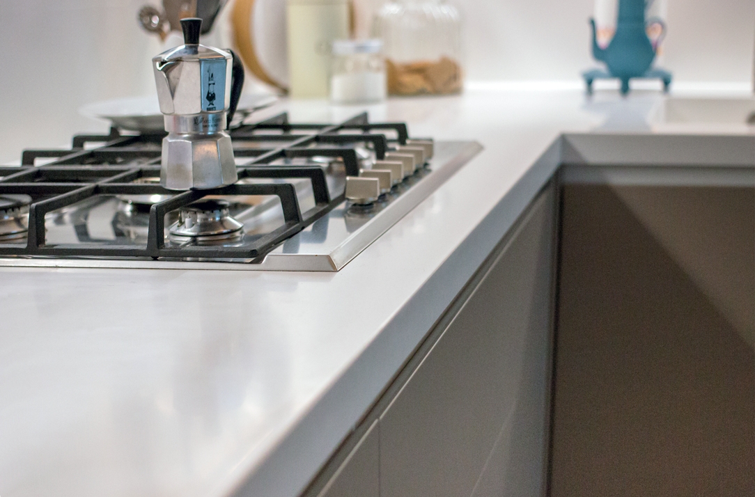
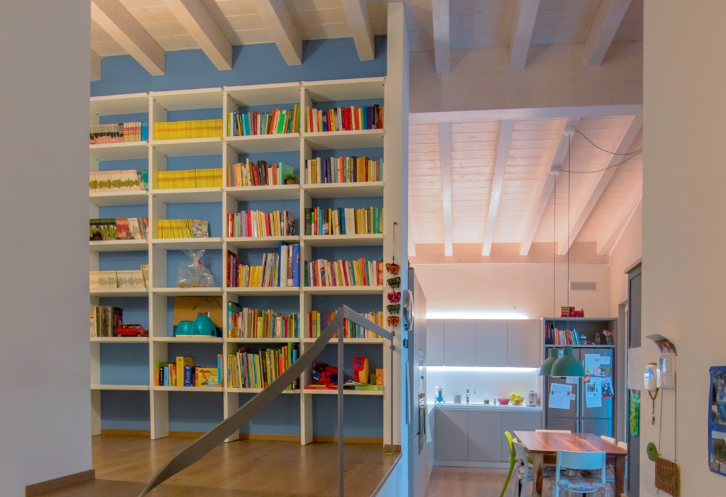
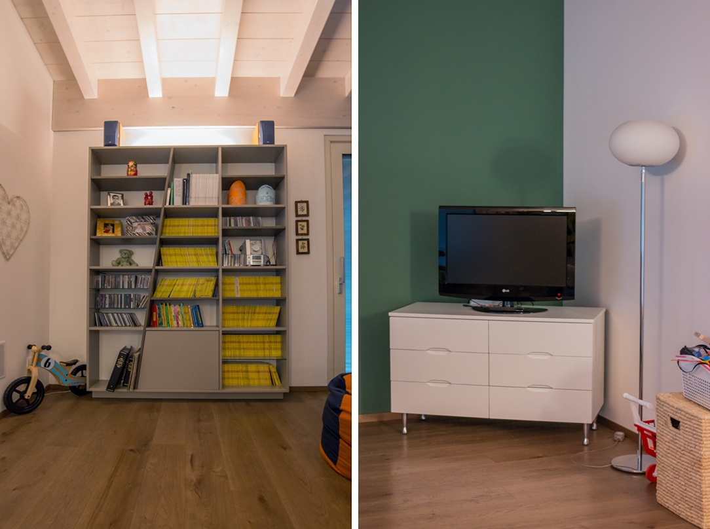
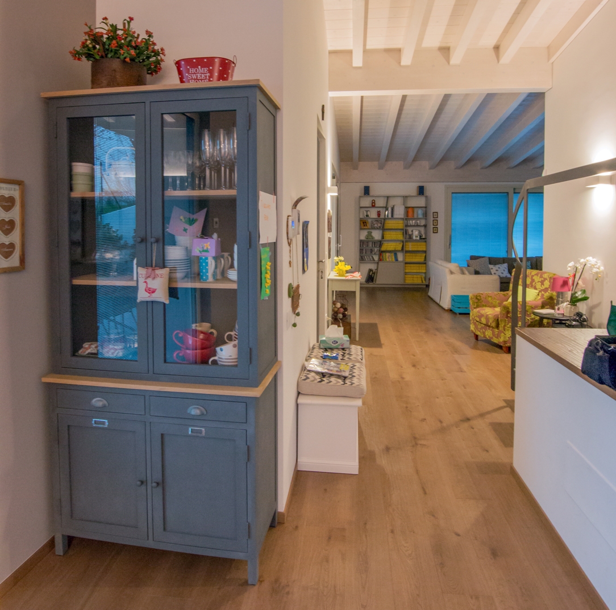
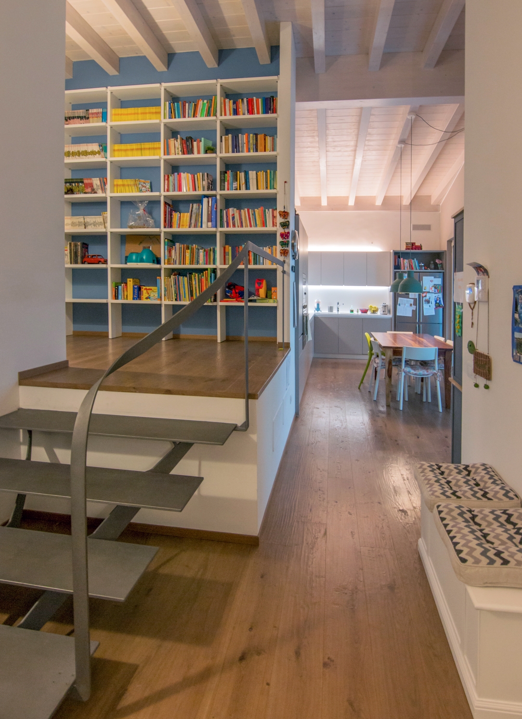
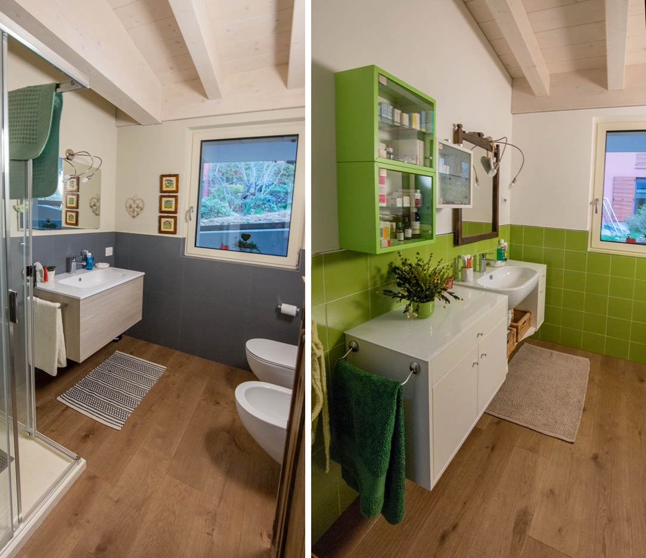
Contemporary style with shabby chic elements
A contemporary style apartment in Bergamo in which the choice of some shabby chic furniture caught attention. The furnishings of the living area with a modern taste accompany the kitchen with neutral tones and essential lines.
Project: Modulor
Year: 2015
Site: Bergamo
Moving on to the living area, the shabby chic furniture elements take place: a display cabinet with decorative strips repainted in gray-blue and a side bench in white wood treated with vintage cushions on top. A refined retro taste, in line with the shabby chic style in vogue nowadays. From the living room with a bookcase in medium gray lacquer and diagonal lines and a white TV cabinet with shaped recessed handles, you then move on to the raised area that leads to the most private part of the apartment. A full-height bookcase denotes this passage with white essential lines and a regular geometry that stand out from the light-blue coloured back wall.
Two bathrooms respectively in medium gray and pastel green shades close the sleeping area. A light wooden finish was chosen for the cabinet of the first, in plays of neutral shades with the surrounding room. For the second bathroom, however, the suspended cabinet in glossy neutral shades lacquer accompanies the pastel green lacquered wall units with glass doors.
Contemporary style with shabby chic elements
A contemporary style apartment in Bergamo in which the choice of some shabby chic furniture caught attention. The furnishings of the living area with a modern taste accompany the kitchen with neutral tones and essential lines.
Project: Modulor
Year: 2015
Site: Bergamo

