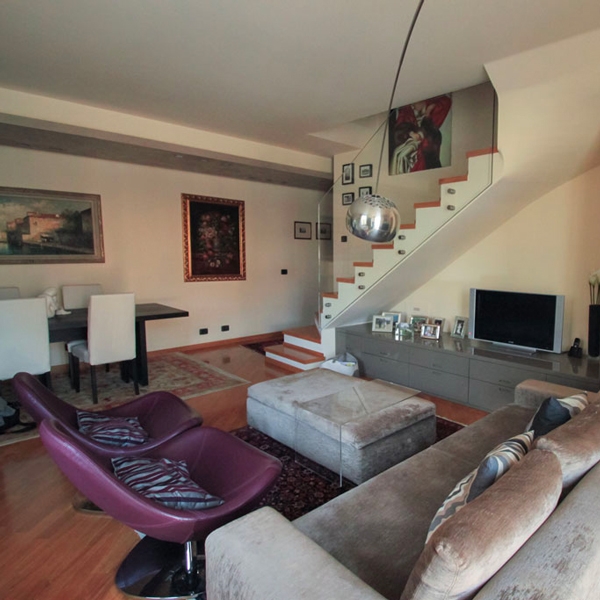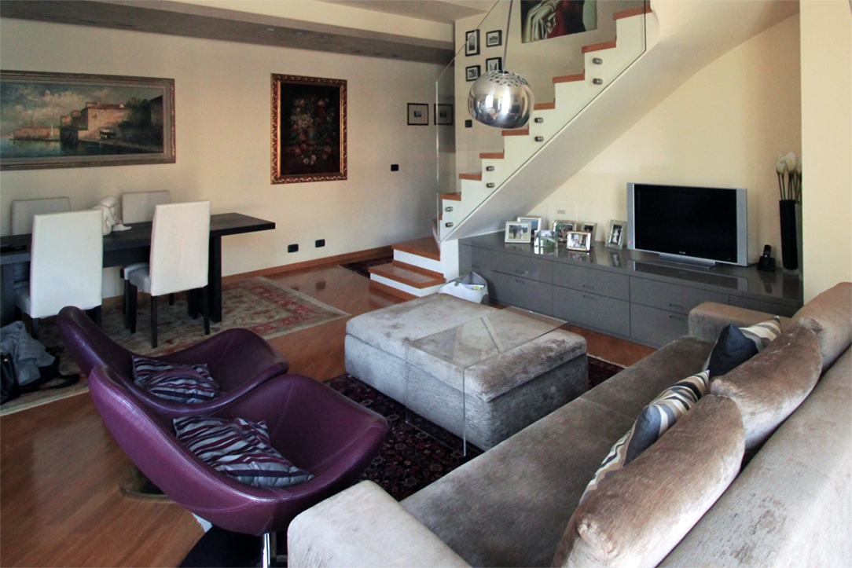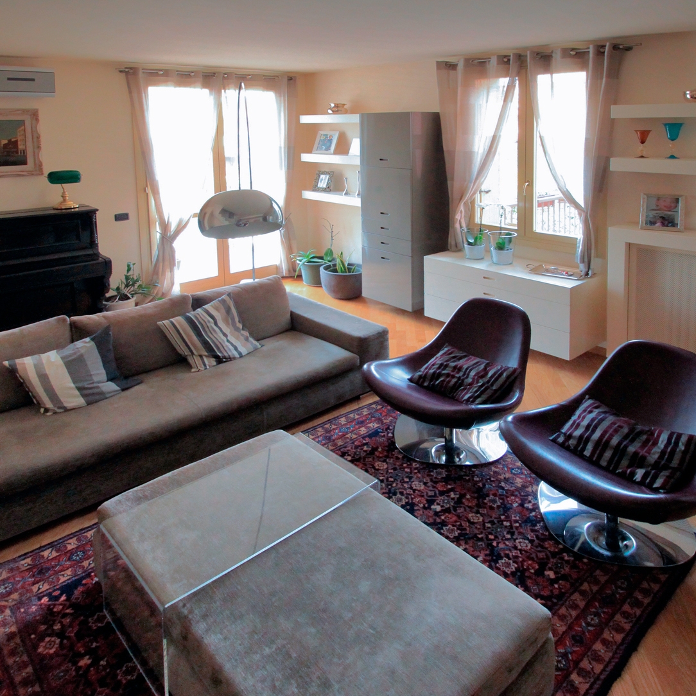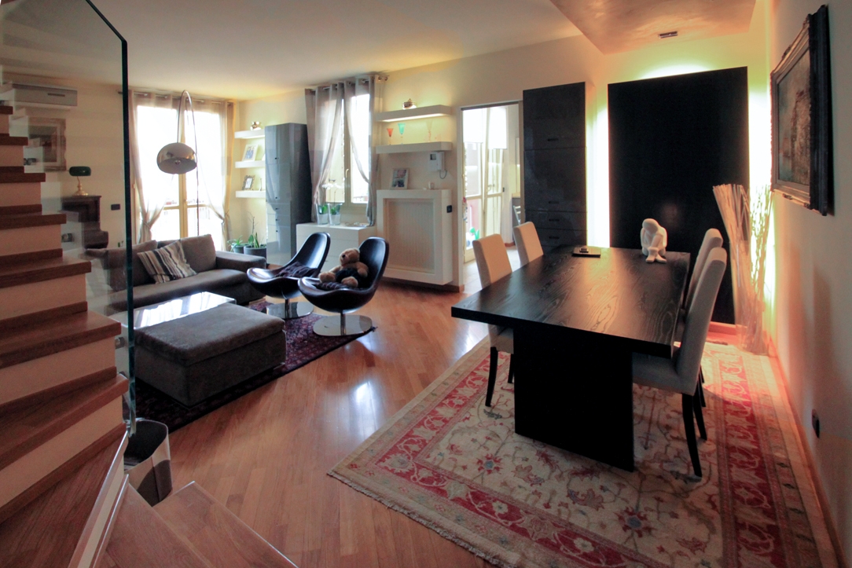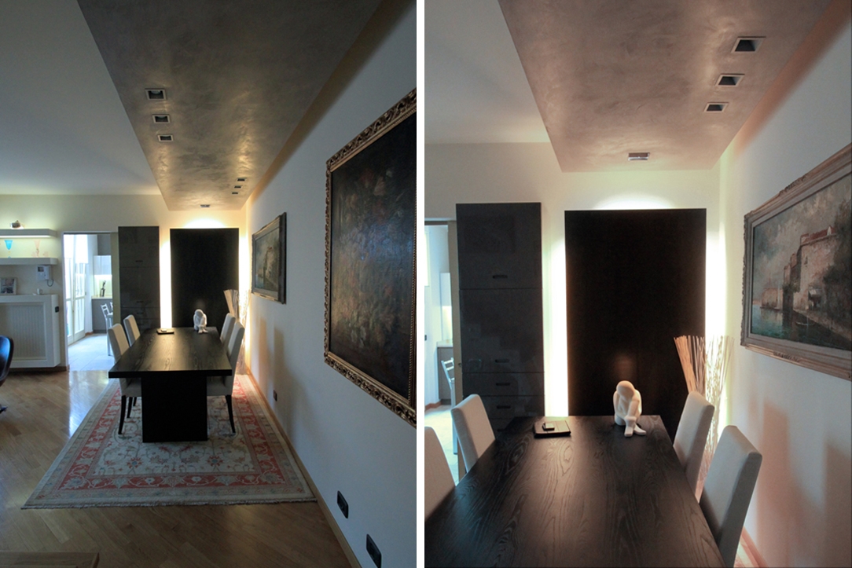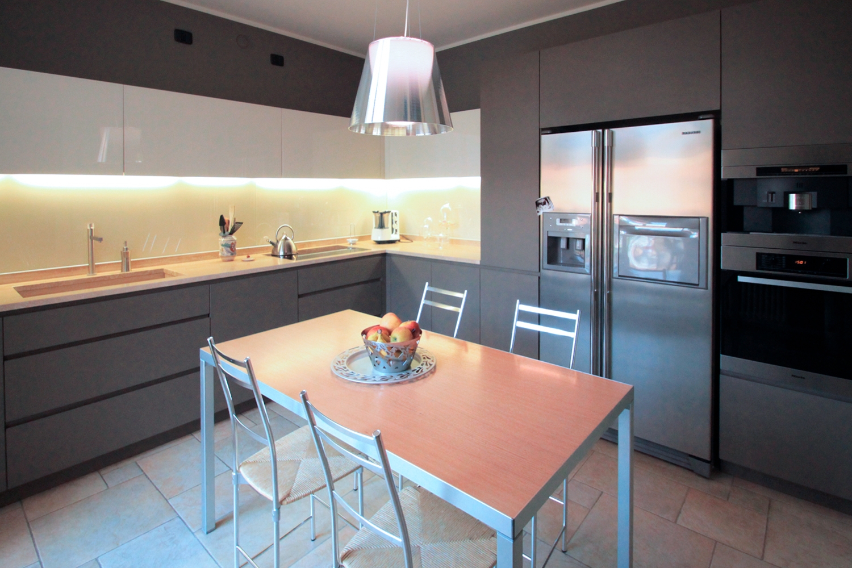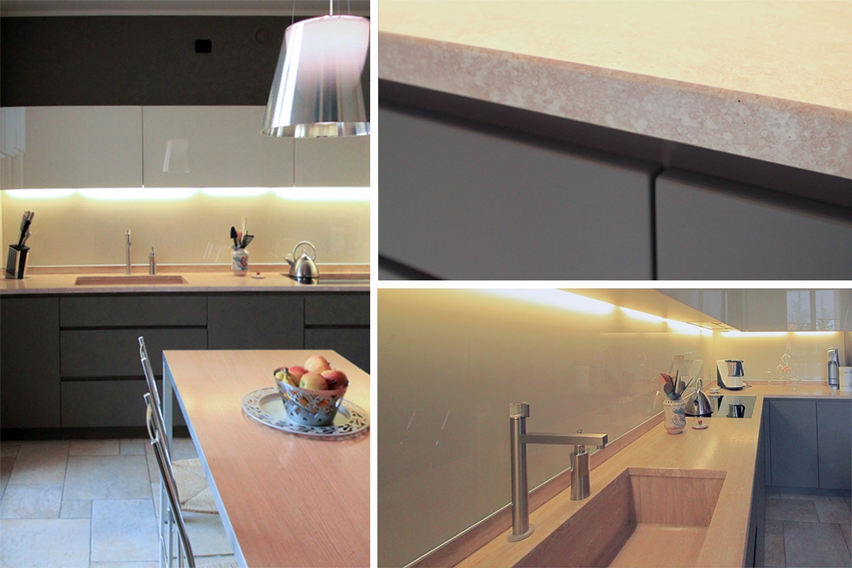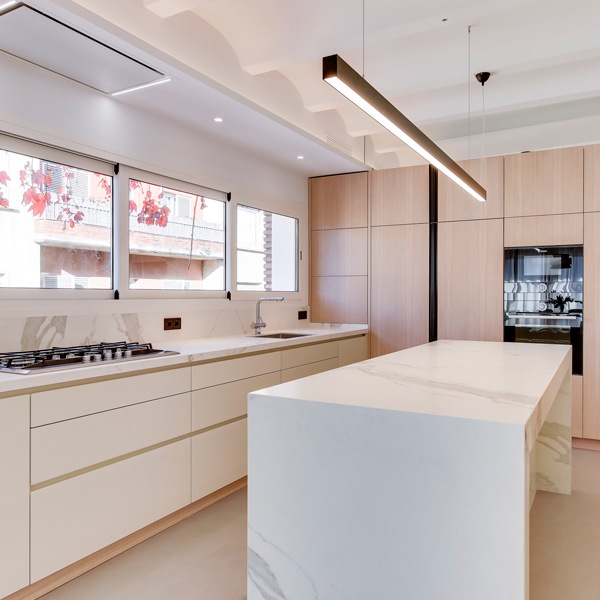
Catalan elegance
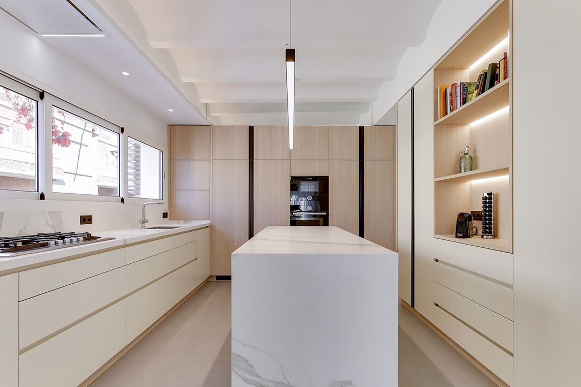
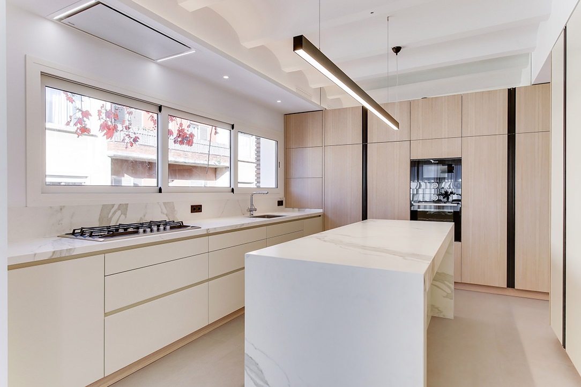
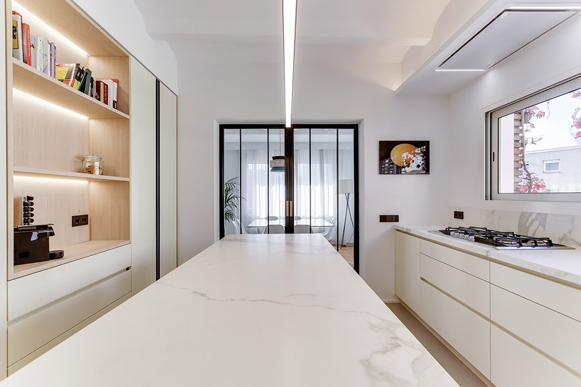
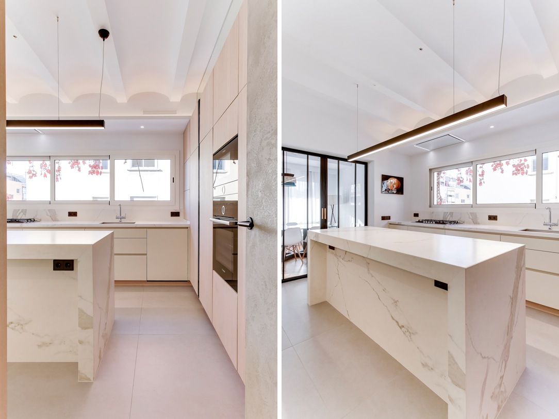
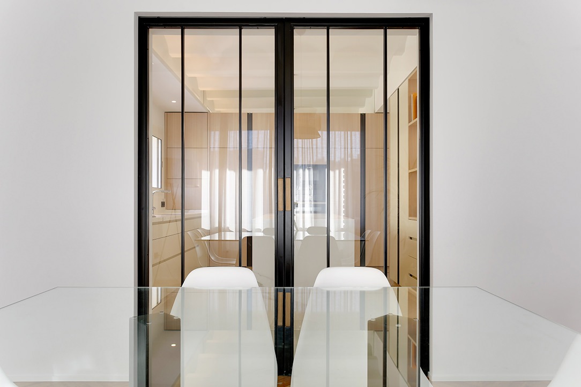
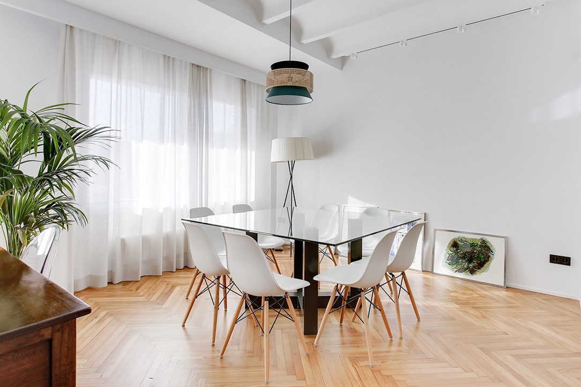
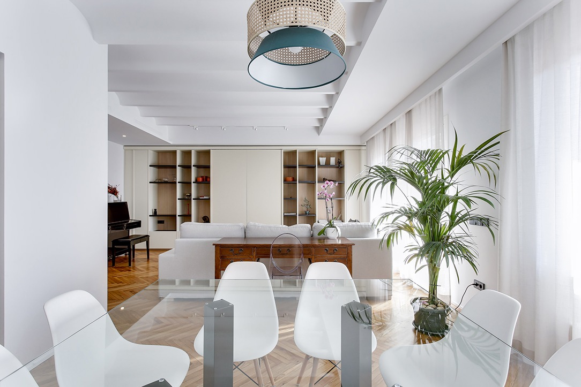
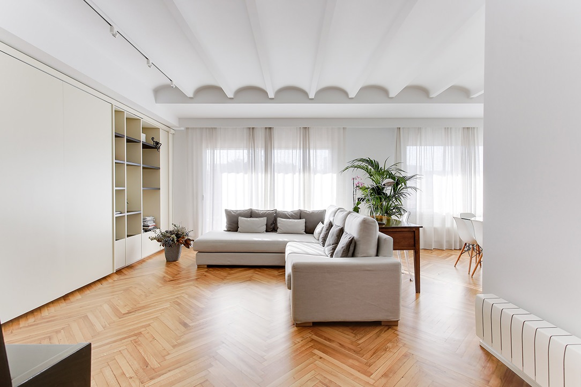
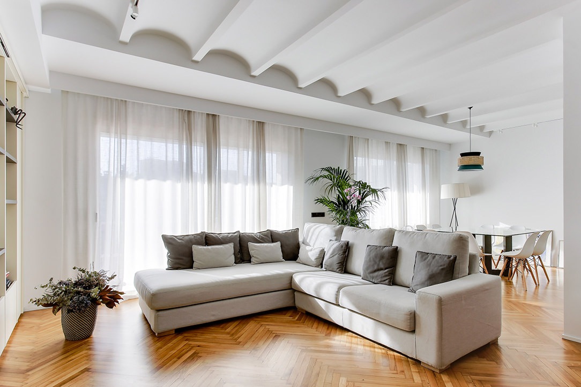
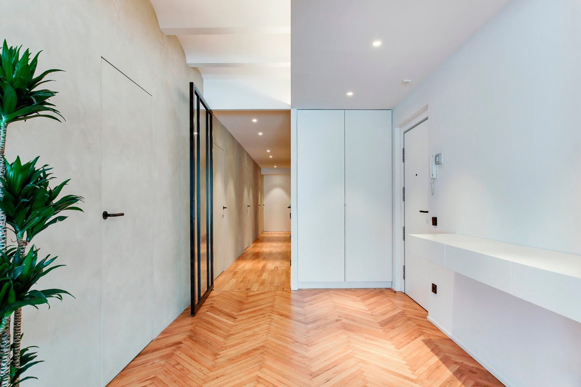
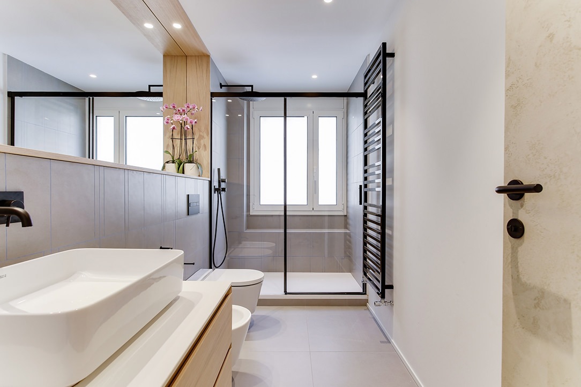
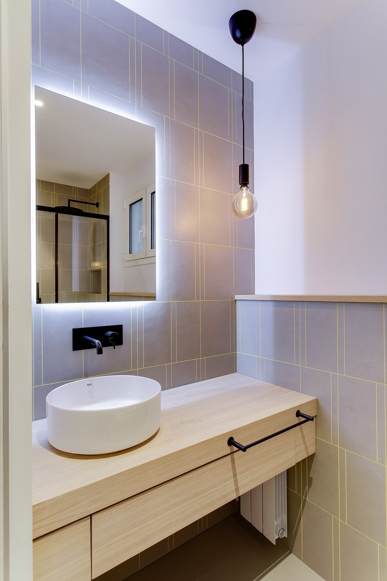
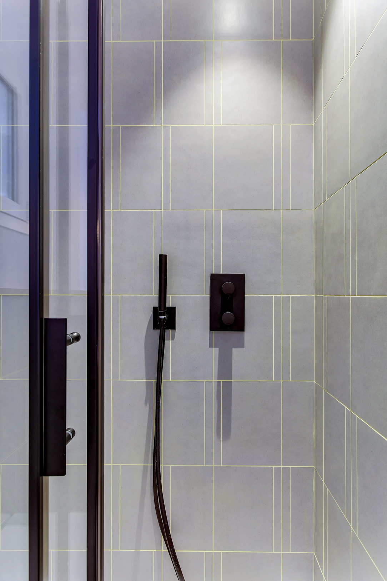
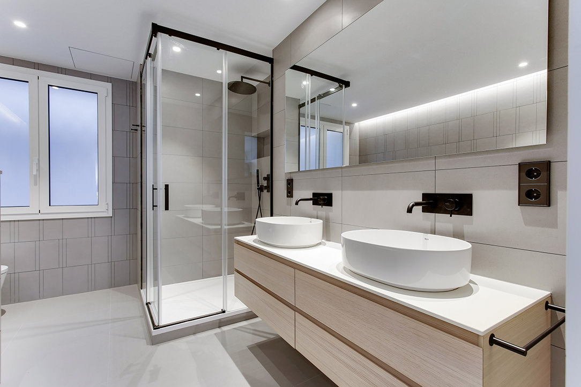
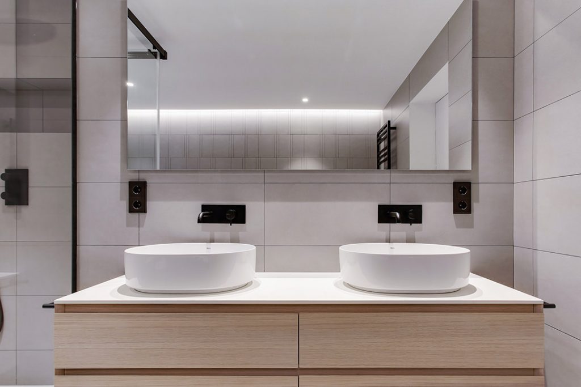
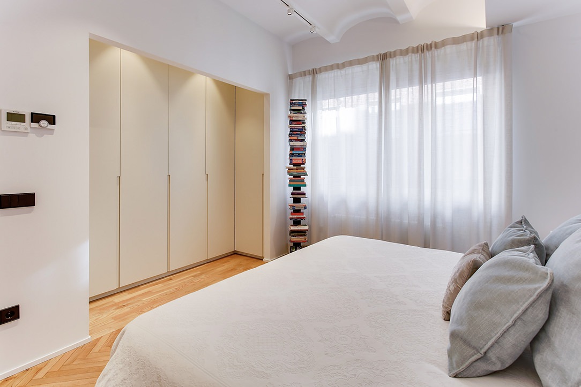
Catalan elegance
Contemporary elegant lines with a delicate but incisive character for this apartment with a Catalan soul. Natural materials and warm tones blend perfectly with refined and modern finishes, enhancing the bright and spacious interiors.
Project: LUV Studio
Years: 2019/2020
Site: Barcelona
Fresh and contemporary interiors, with elegant and refined details characterize this work in Catalan land based on a project by LUV Studio.
The kitchen is recognized for its island structure, visually closed by the countertop in Statuario Neolith. The vertical surfaces alternate the cream-colored matt lacquer with the full-height doors in matt natural oak. Black waxed iron finishes create contrasting plays of strong character. An open niche in oak with internal lighting that expresses a strong attention to detail embellishes the equipped wall of the kitchen.
The material and chromatic uniformity also returns in the living area with an equipped wall that is characterized by a light and delicate MDF front. The waxed black iron shelves stand out that emerge from the oak backdrop. The stylistic line also continues in the sleeping area, with elegant white lacquered wardrobes and recessed handles in the bedroom and horizontal reading drawers with opaque oak fronts for the suspended bathroom cabinets.
Catalan elegance
Contemporary elegant lines with a delicate but incisive character for this apartment with a Catalan soul. Natural materials and warm tones blend perfectly with refined and modern finishes, enhancing the bright and spacious interiors.
Project: LUV Studio
Years: 2019/2020
Site: Barcelona

