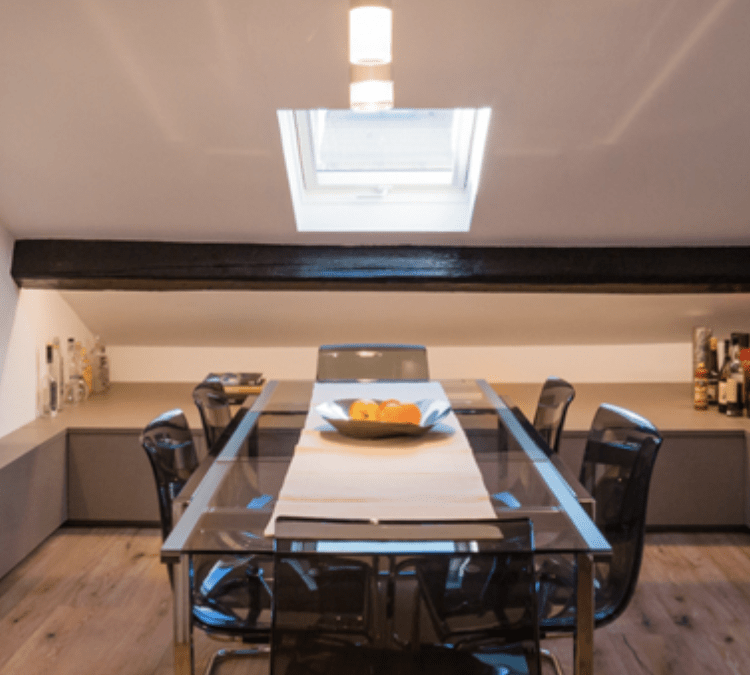
An attic to the centimeter
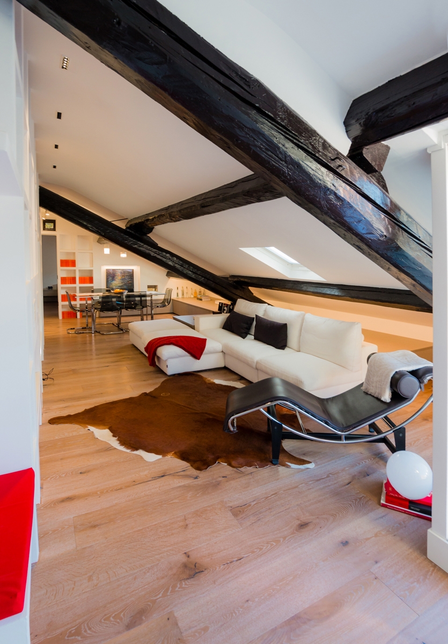
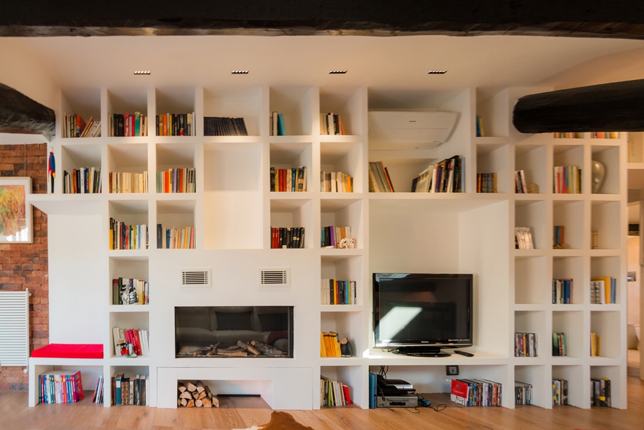
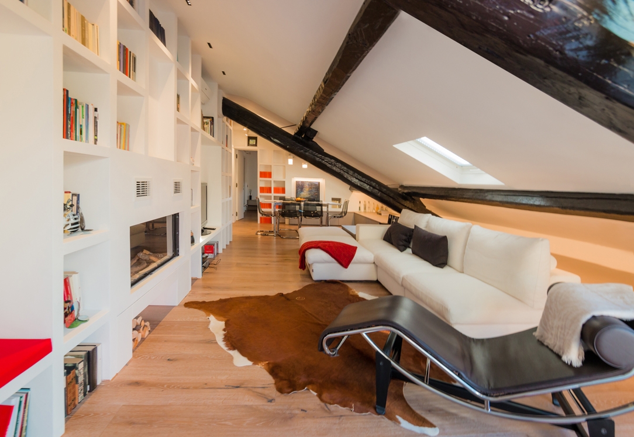
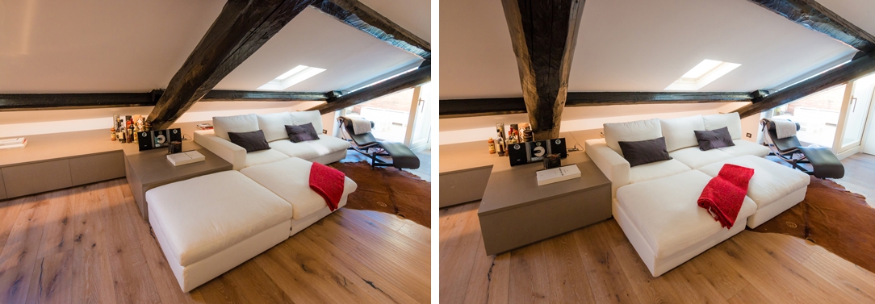
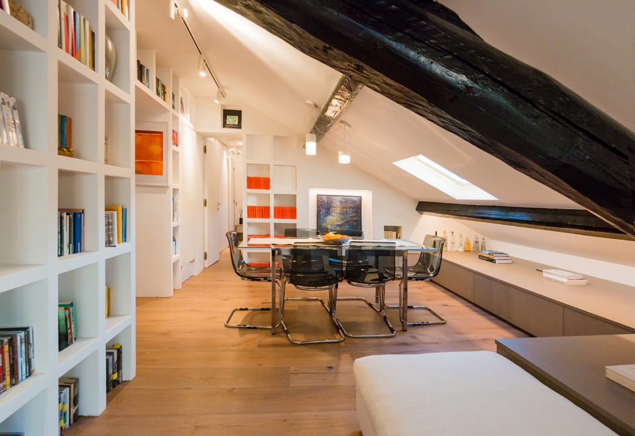
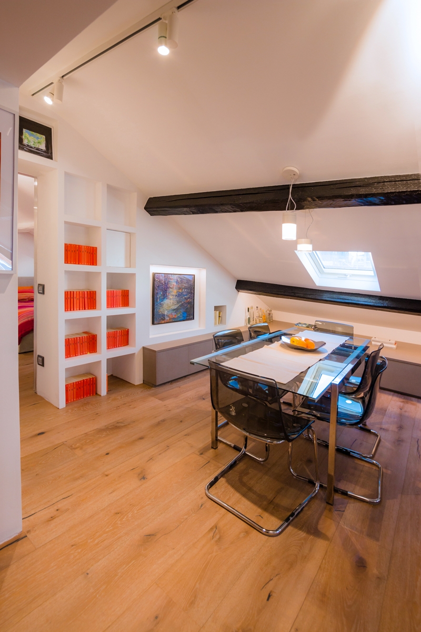
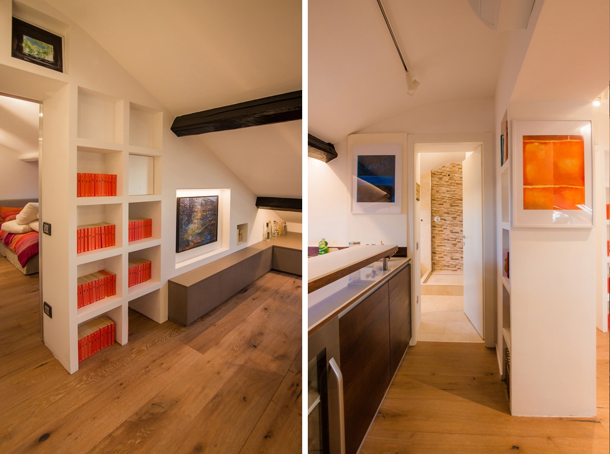
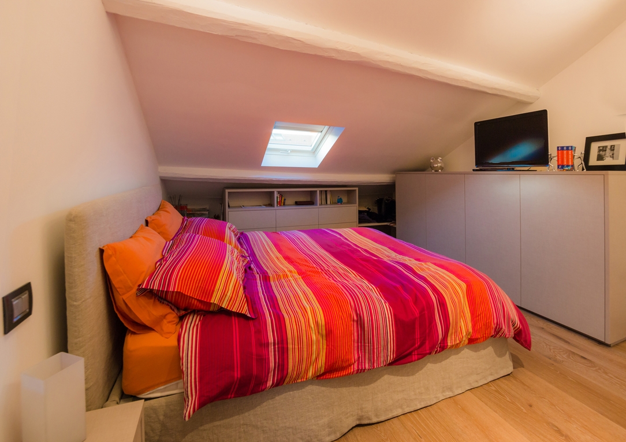
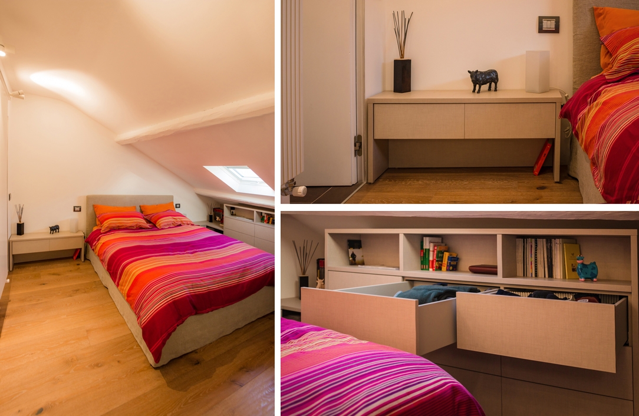
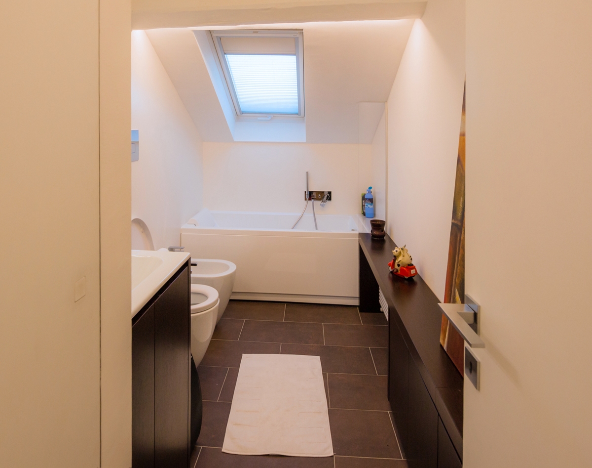
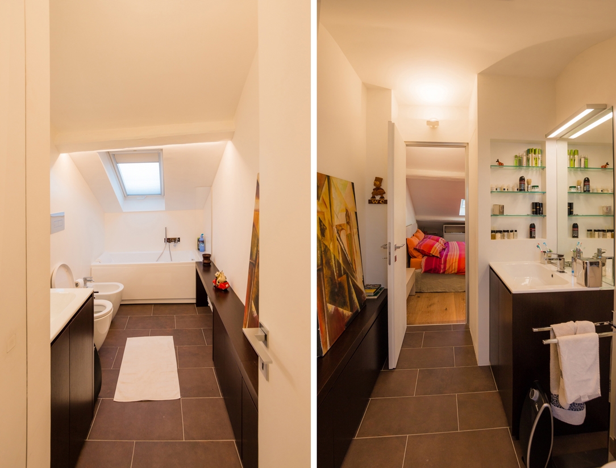
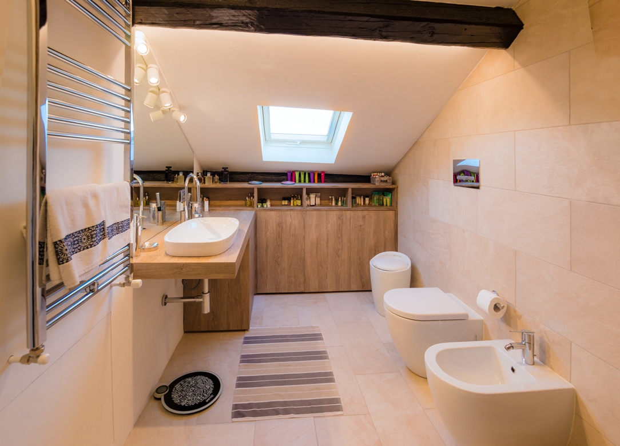
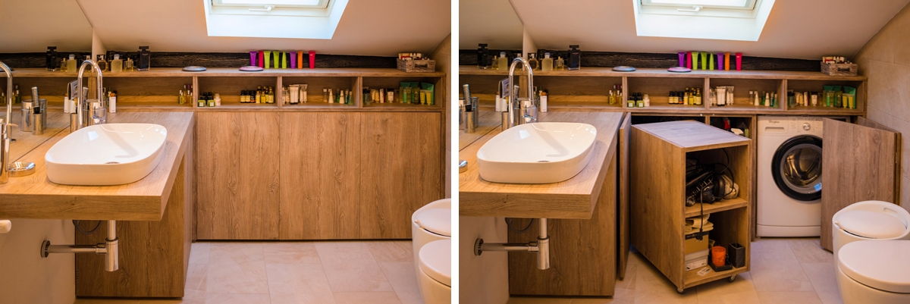
An attic to the centimeter
In this totally renovated attic, each space has been designed to make the environment airy but at the same time usable in all its parts.
Project: Paolo Demarini
Year: 2017
Site: Milano
An attic of an old railing house with a splendid view of the center of Milan. The goal was to make the environment as modern and functional as possible, recovering the original exposed beams and all the depth of the roof, the height of which descends soft from the ridge. The entrance overlooks the long and narrow living room where a plasterboard library structure accompanies the entire left wall up to the sleeping area. On the right side the sofa, designed by Maderna Salotti, has an island that can be dragged and hooked frontally to make it a double bed available to any guests. The large furniture in the living area embraces the sofa and the dining area and is characterized by large, very low and deep drawers with oversized runners. The material chosen is a textured gray laminate with a very delicate fabric texture. The same is present, in a different shade, in the sleeping area. Also here, the bedroom furnishings, from the chests of drawers to the hanger, are low and deep in order to use the most of the inclination of the attic. The two bathrooms are respectively in oak, with the back wall equipped, and in wenge.
An attic to the centimeter
In this totally renovated attic, each space has been designed to make the environment airy but at the same time usable in all its parts.
Project: Paolo Demarini
Year: 2017
Site: Milano





