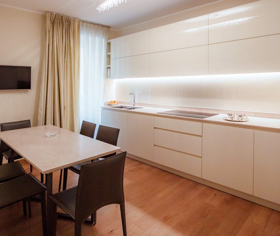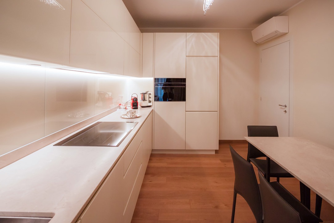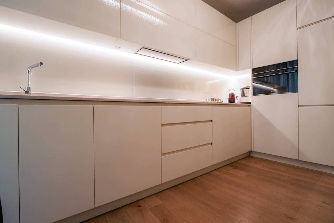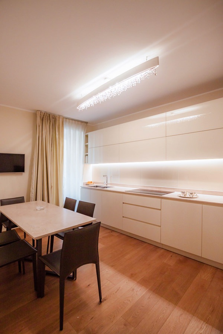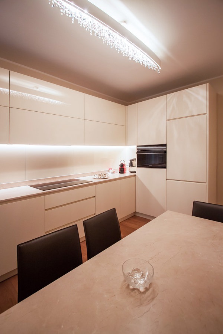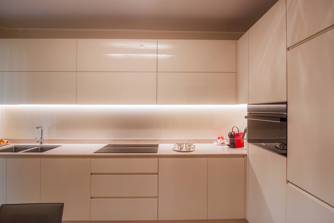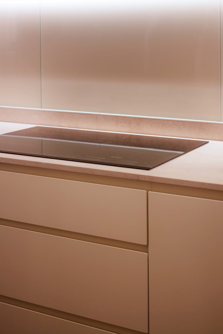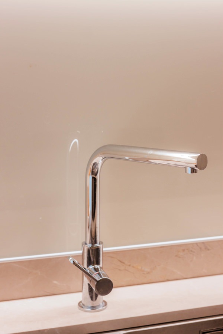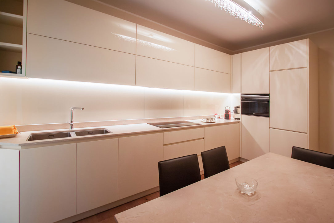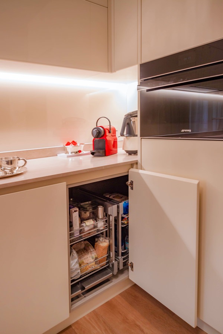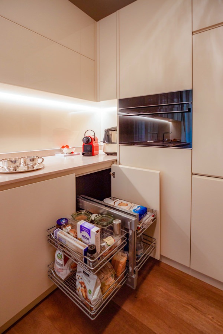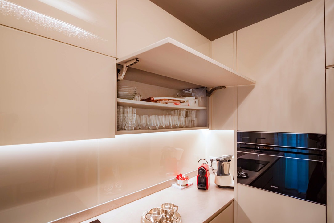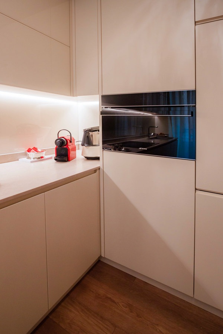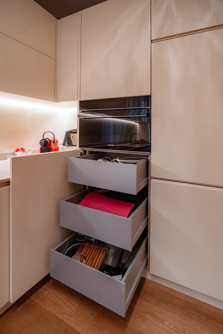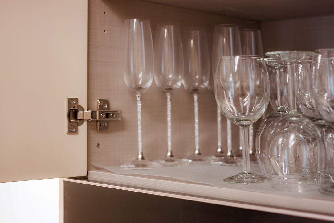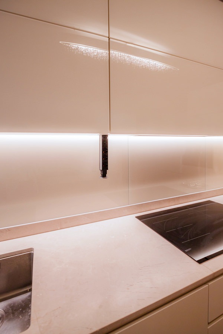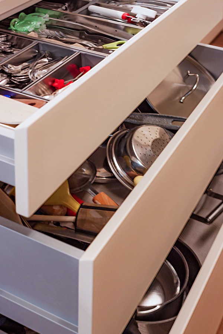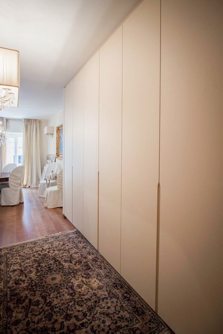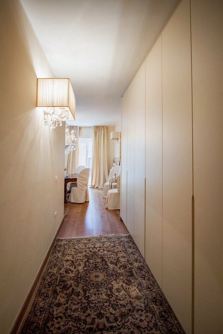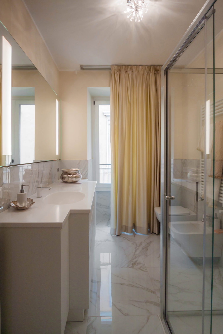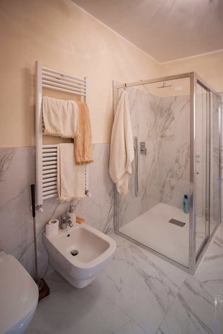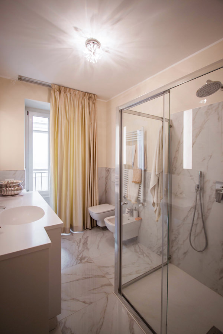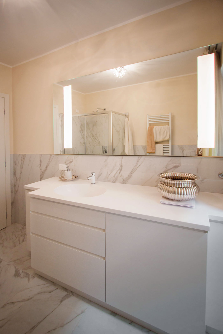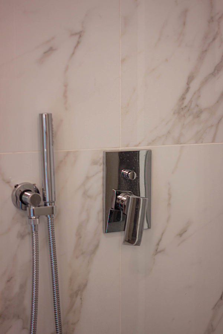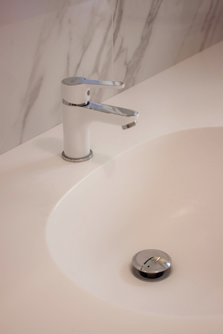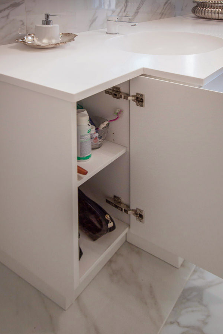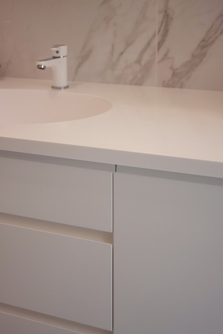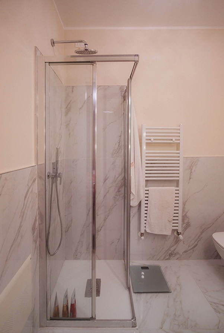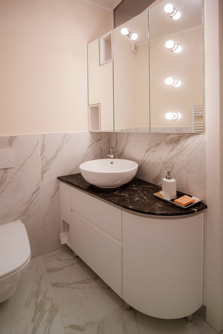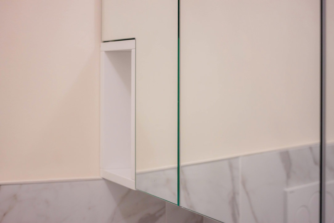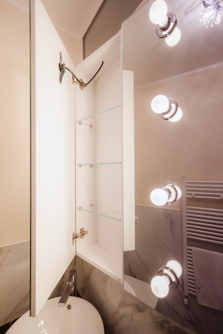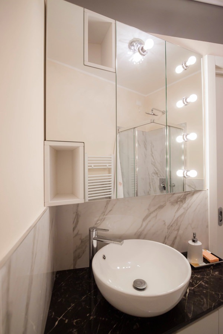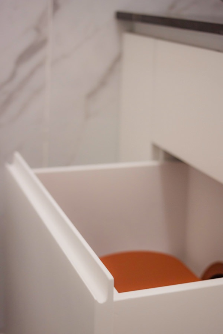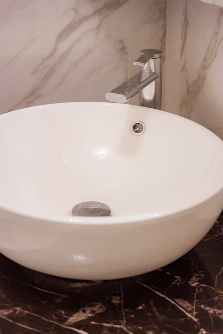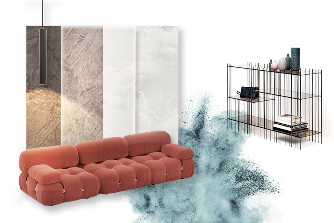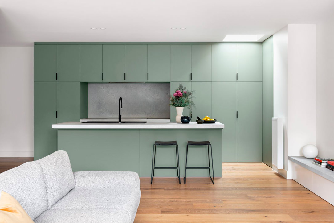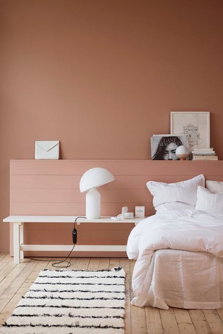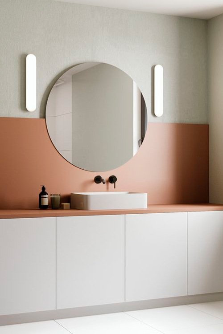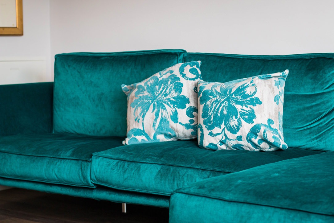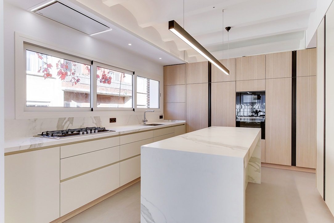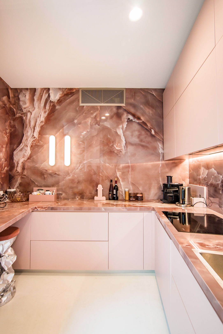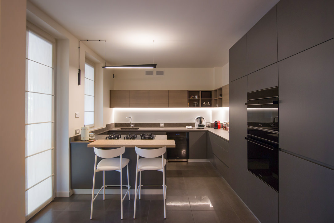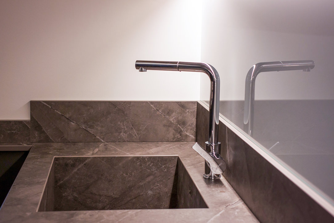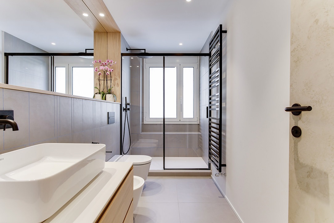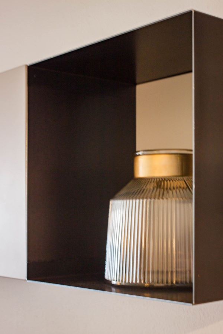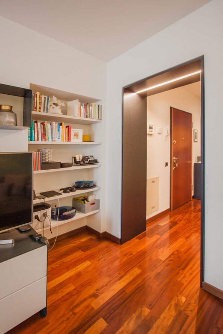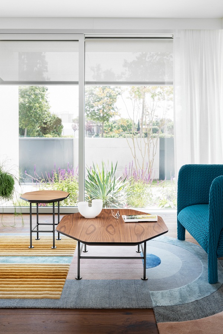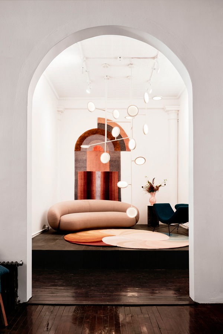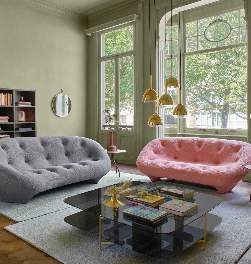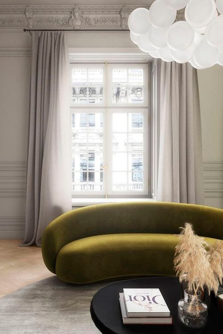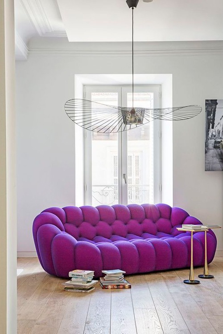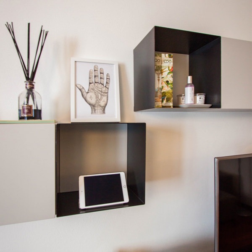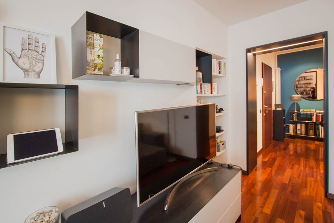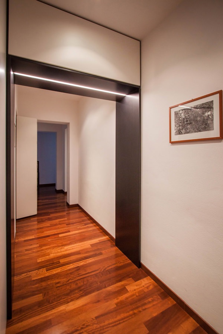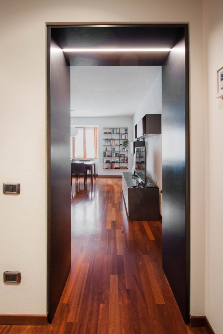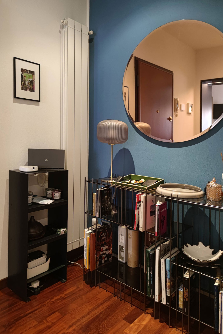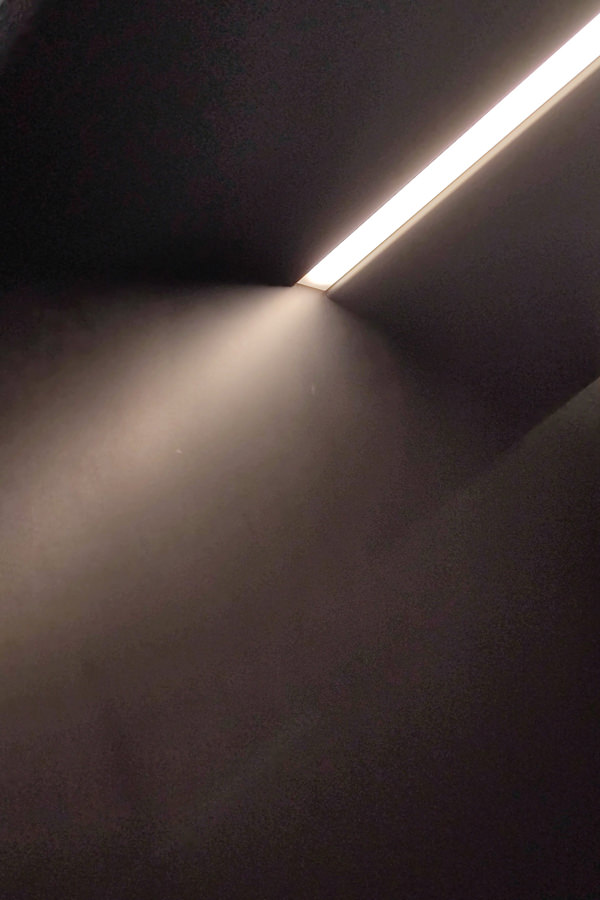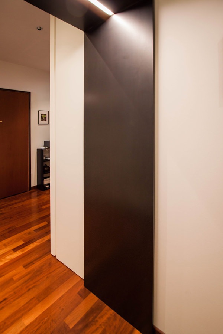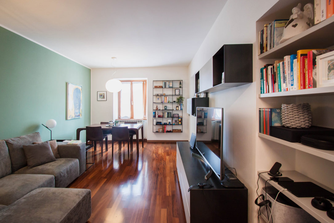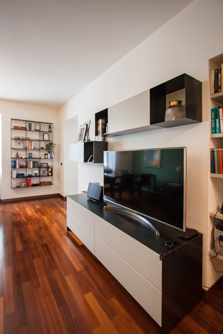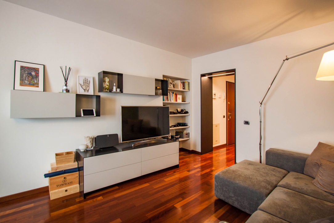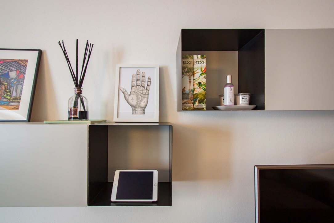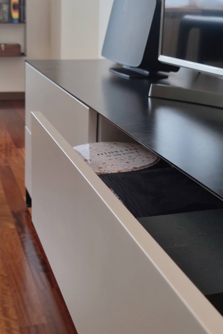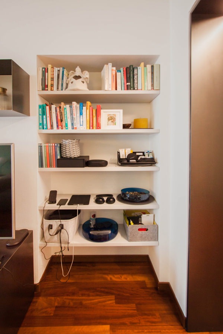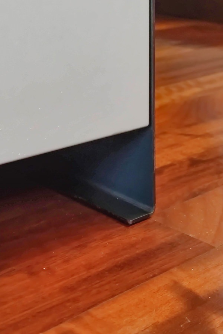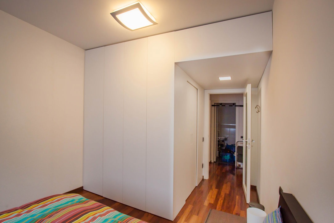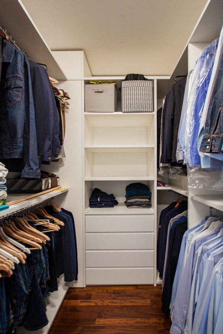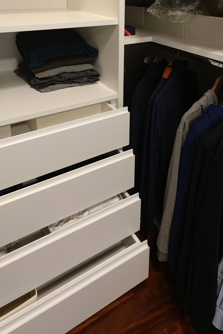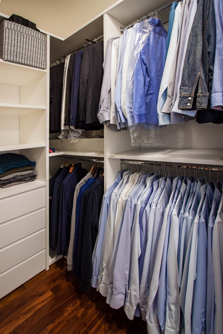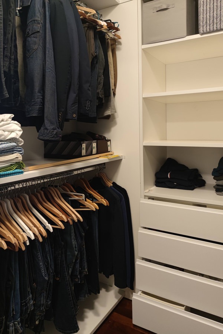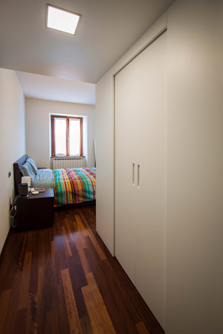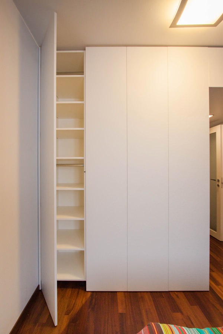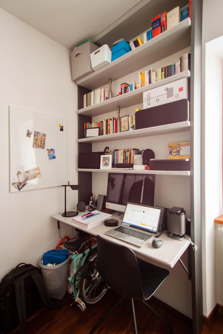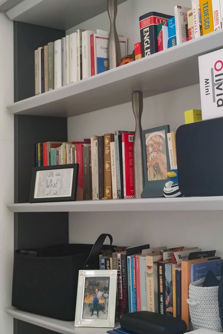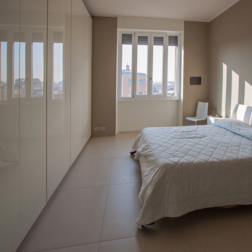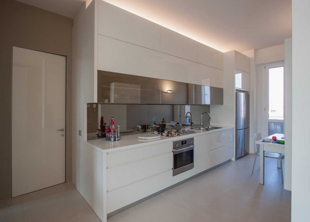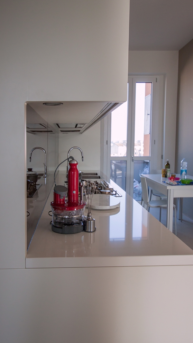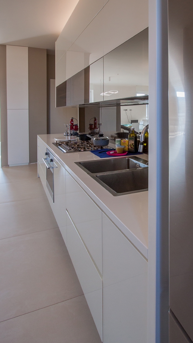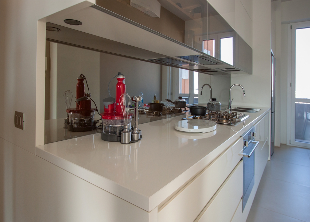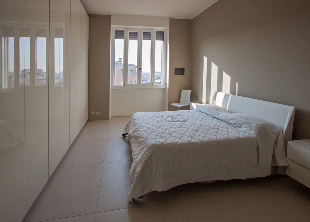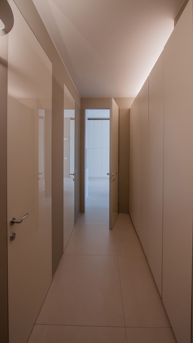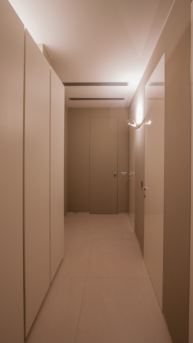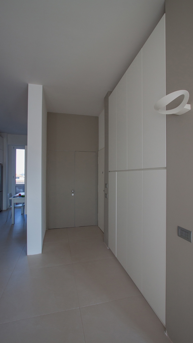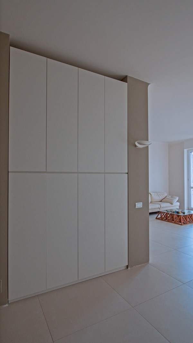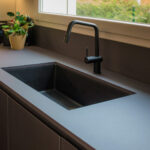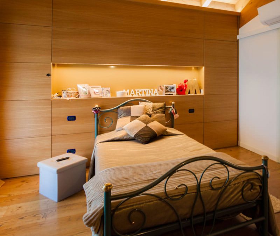
A wooden bedroom with warm natural tonalities. Functional passages and connected rooms.
A large wooden room in natural tones picks up on the architectural elements of the attic sleeping area, also housing a walk-in wardrobe in the back structure. Adjacent to the bedroom, a textured glass sliding door leads to the large master bathroom, which also communicates with the study.
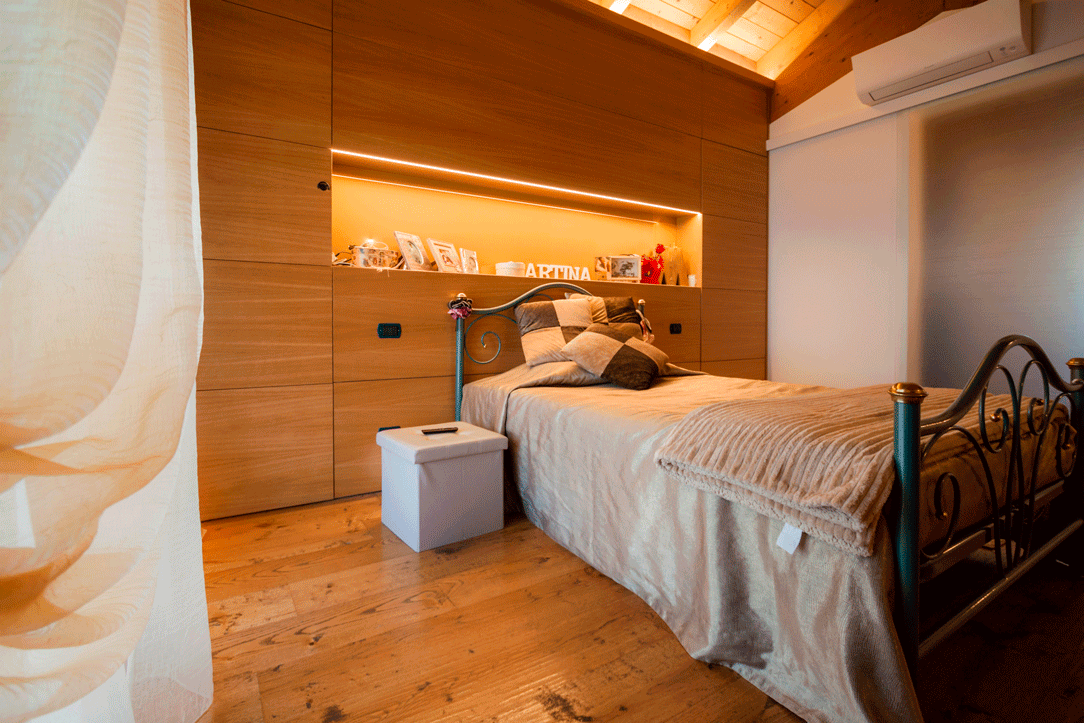
The wooden master bedroom with a cosy atmosphere
The architectural context of this sleeping area responds to a well-defined character. On the floor is a parquet floor with a rustic look, with marked knots and grains and a light polish that emphasises its softness. The ceiling, on the other hand, is enriched by wooden beams in warm amber tones with a central ridge. On the sides, elegant draperies embrace the window with large windows, filtering natural light in favour of an intimate and cosy ambience.
A combination of rustic and elegant elements, also echoed in the choice of the wrought iron bed frame, which is matched by important golden velvets. Picking up on the material choice of the architectural envelope, the structure behind the bed conceals the bilateral access to the walk-in wardrobe.
In fact, the doors and covering panels of the structure are concealed by a geometric composition that marks the visual rhythm of the wall.
In the centre of this is an open compartment with an ochre lacobel bottom and base which, illuminated by a recessed LED strip in the upper part, is enriched with a golden hue.
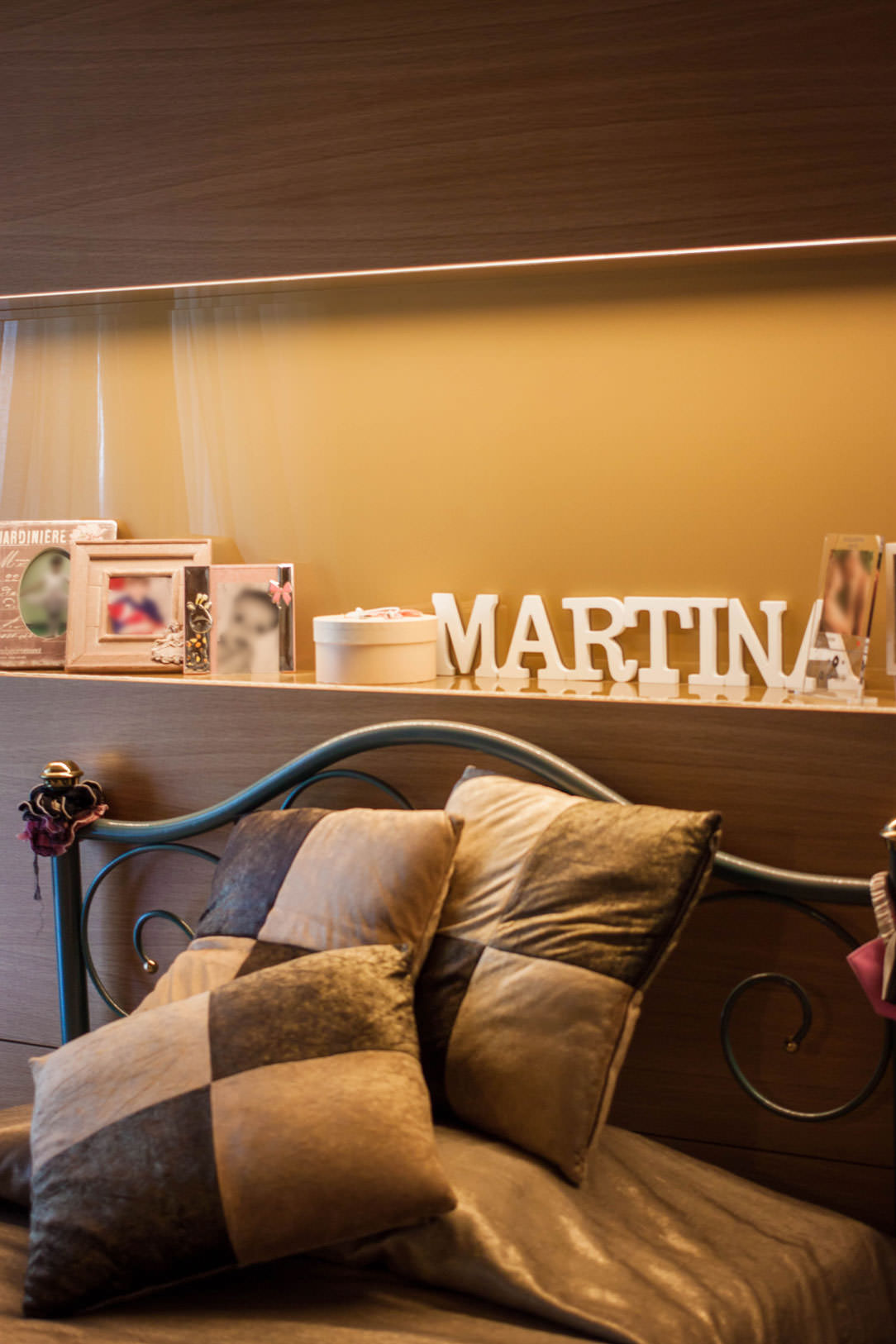
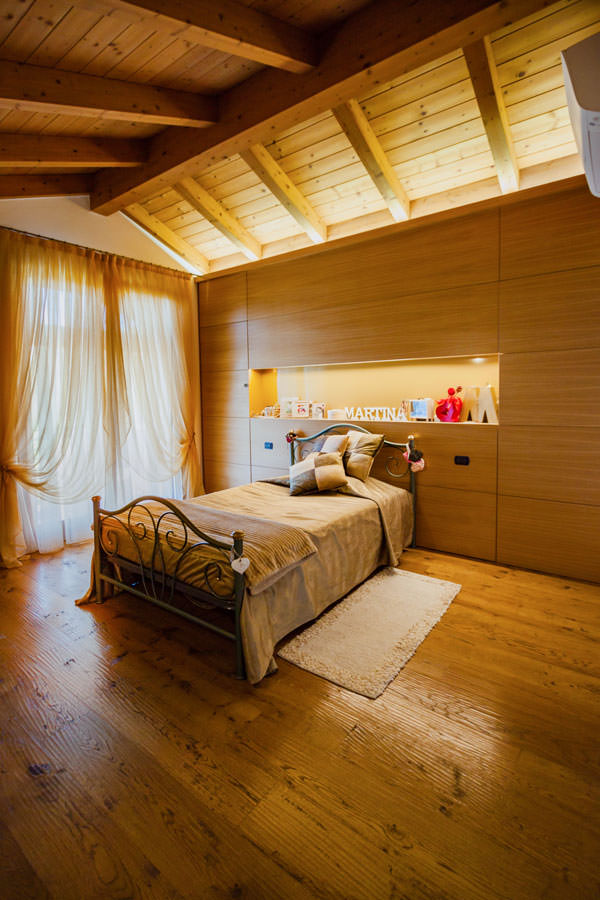
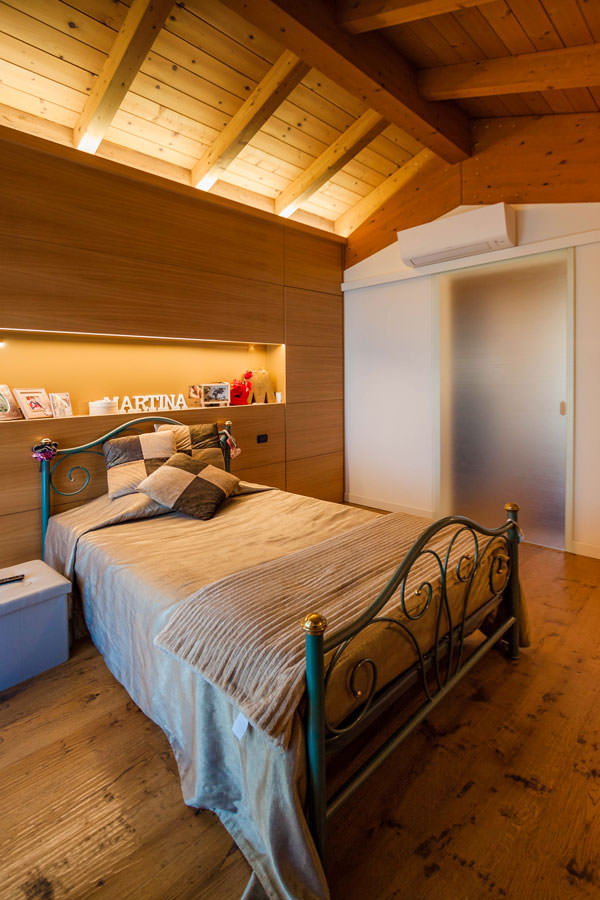
A walk-in wardrobe created in the space behind the bed
In order to optimise space, having a large double bedroom, the solution that best meets functionality is to equip the back of the bed with a wooden structure that also serves as access to the walk-in wardrobe. This, as already realised in this classic villa, exploits the longitudinal layout to alternate hanging tubes, folding shelves and linen drawers.
The conformation of the walk-in wardrobe and its bilateral access define its user flow and usability. Also in this micro-environment, the material choice of the individual components plays a fundamental role in defining the overall aesthetic impact. In particular, the shoulders and vertical elements in general are characterised by matt white lacquering, while the horizontality is emphasised with wooden shelves and drawer fronts.
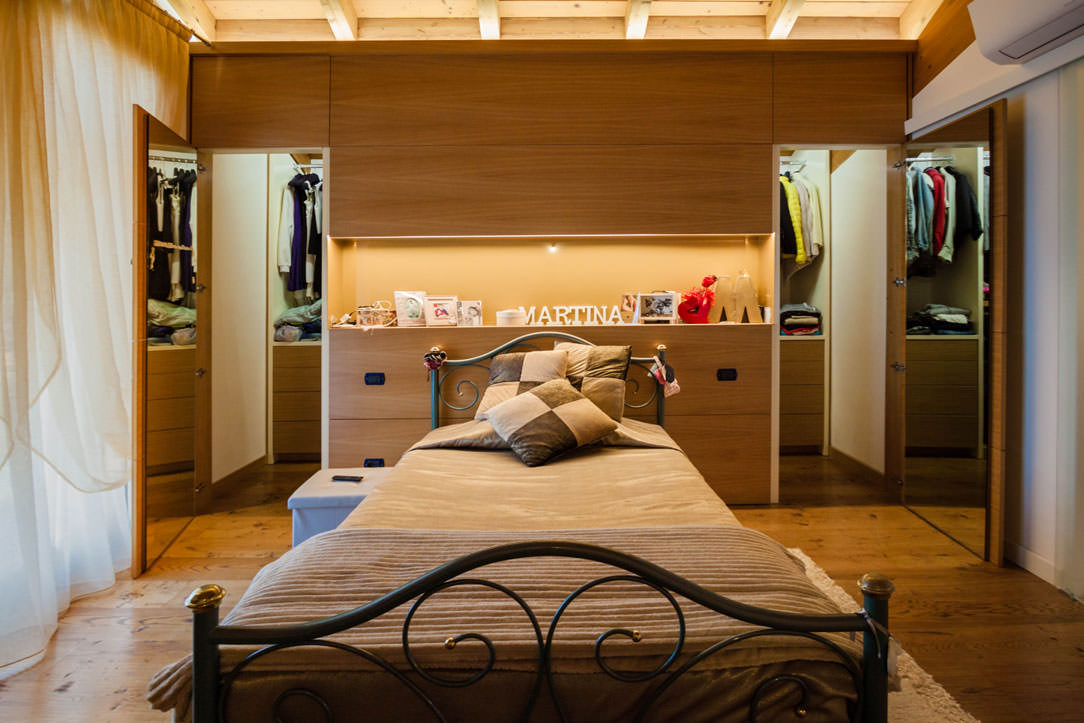
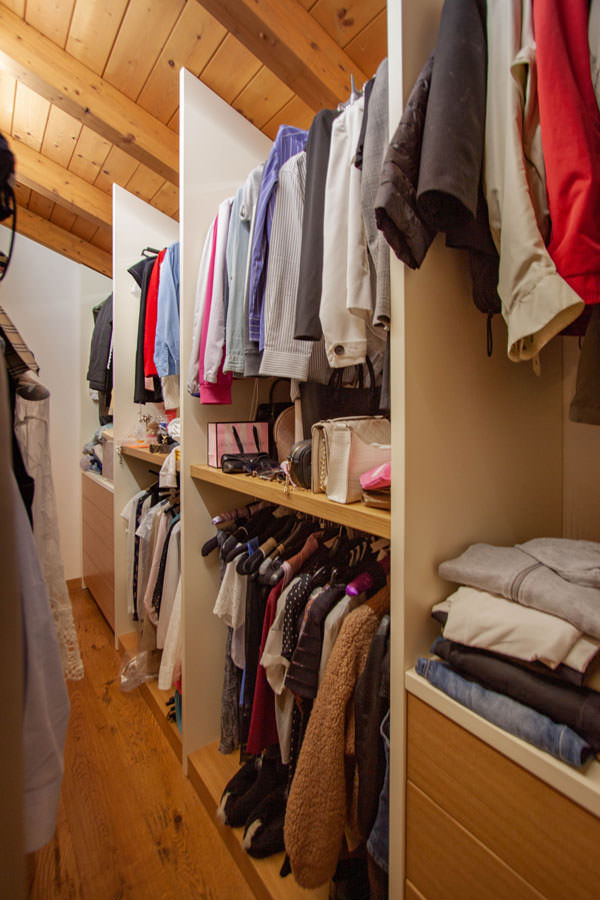
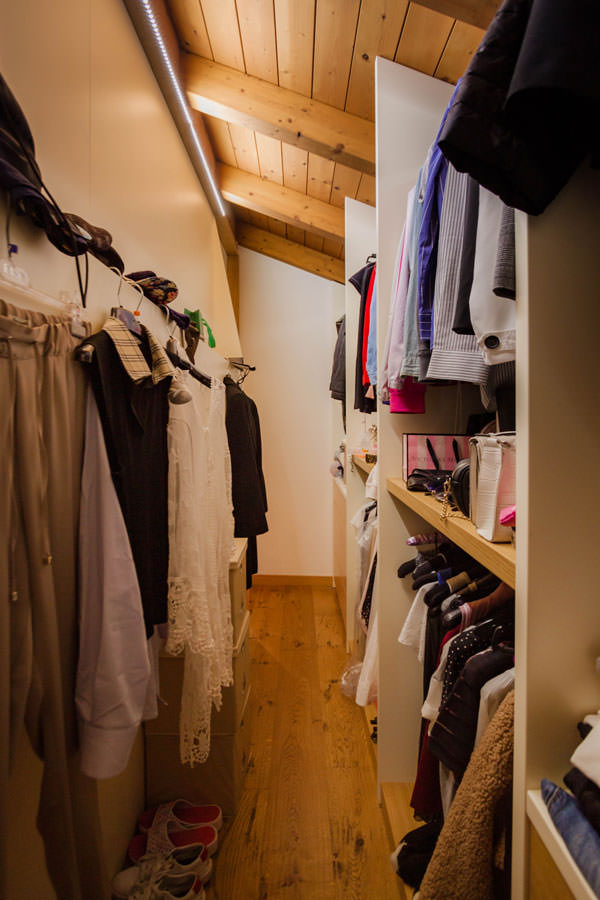
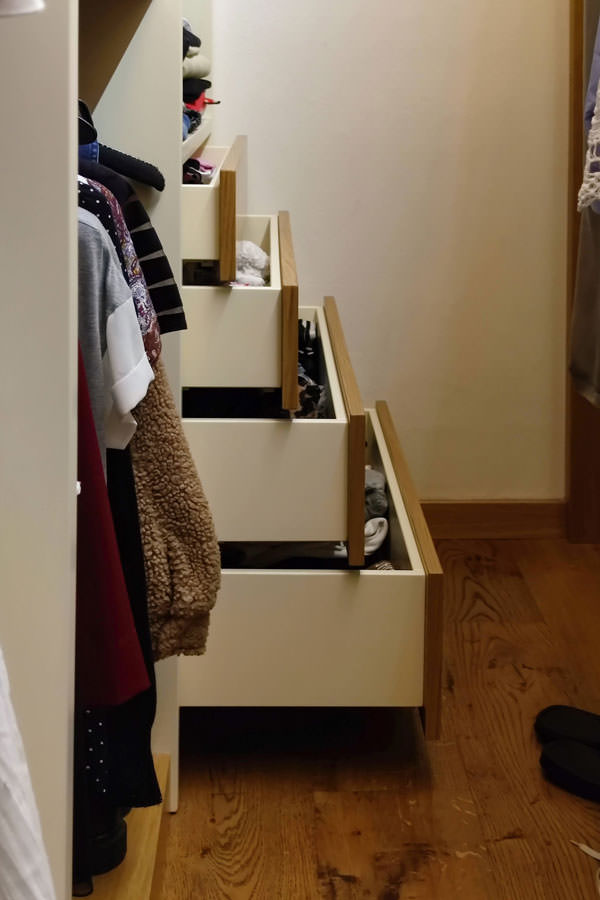

The communicating bathroom in natural tones
A sliding glass door leads from the wooden room to the bathroom, whose wooden furniture echoes the material choice of the entire bedroom area.
This is characterised by the presence of large push-open drawers surmounted by a white lacobel top with a ceramic countertop washbasin. The wall-mounted stainless steel tapware is framed by a white lacobel plate that echoes the bathroom vanity top.
A large mirror with integrated lighting amplifies the perception of space, giving additional brightness to the room. The use of LED strips is also taken up in this room, emphasising the material transition between the tile covering and the wall.
The bathroom becomes a communicating room between the bedroom and the study, exploiting the double side access. The latter is accessed from the bedroom side by means of a textured glass sliding door in wood effect, from the study side by means of a hinged door of the same aesthetic line.
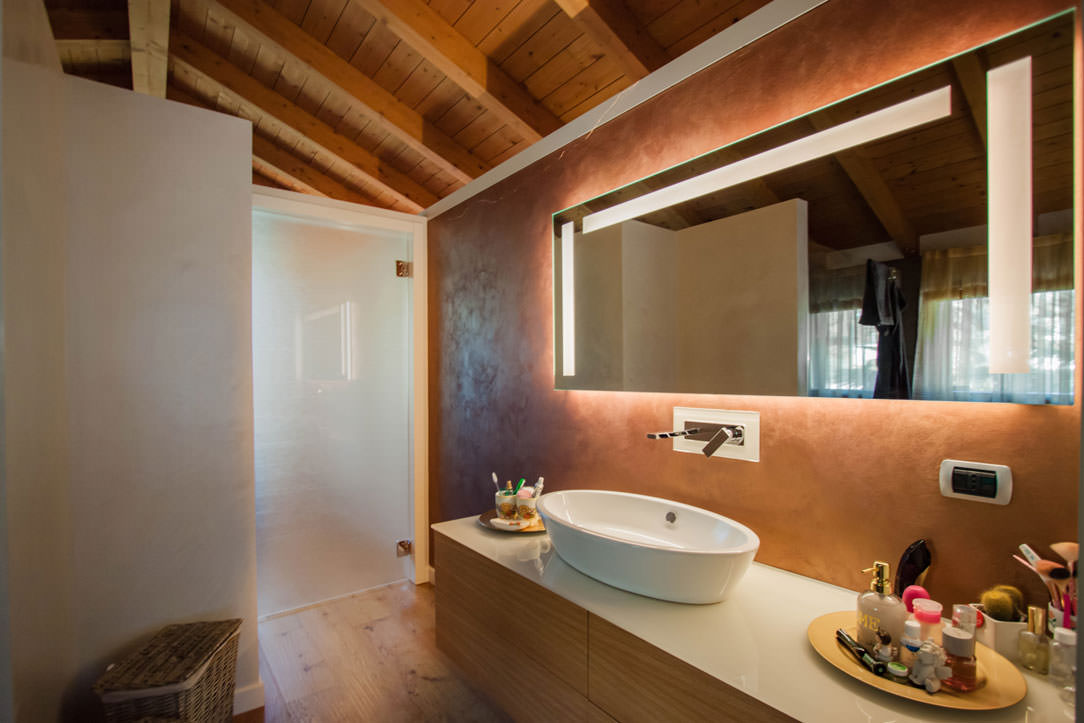
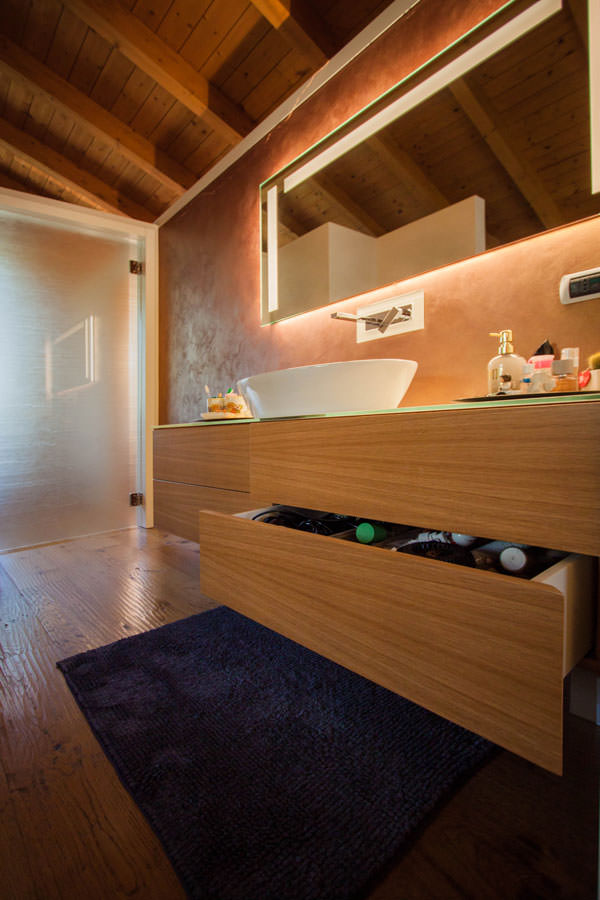
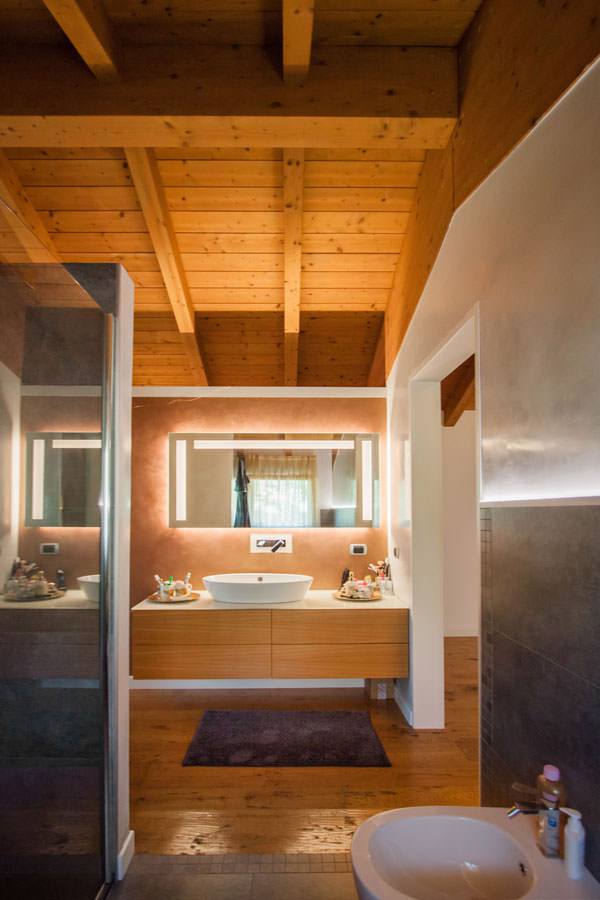
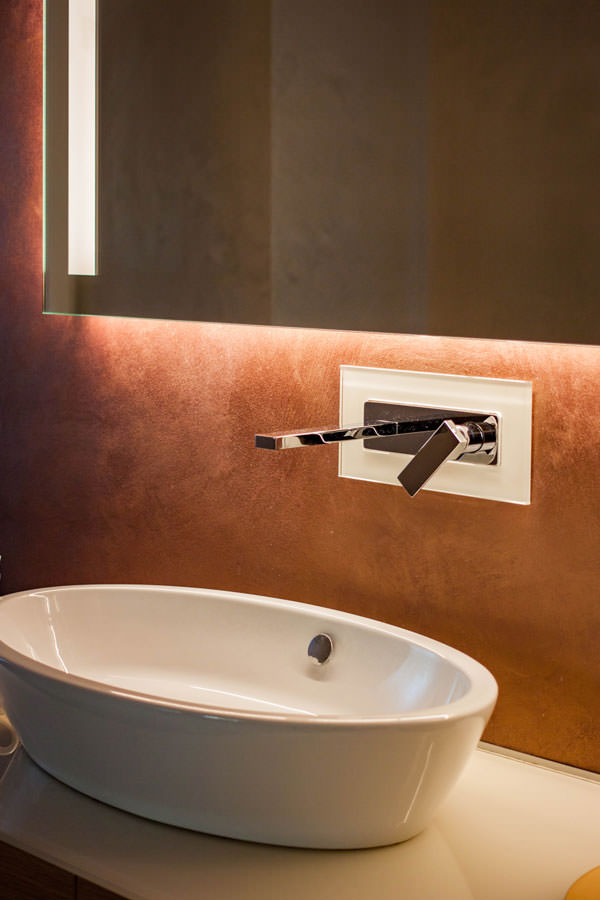
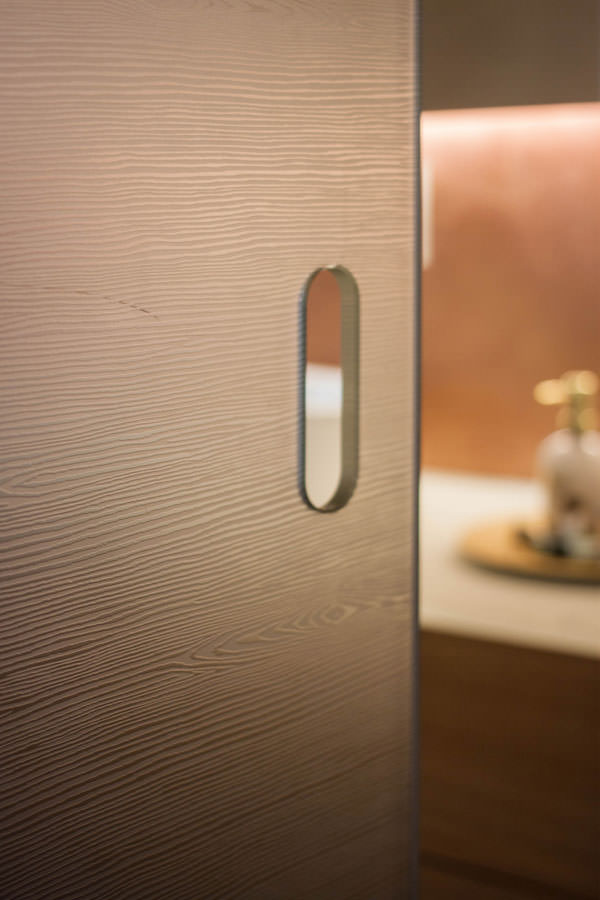
A wooden room with a natural feel uses the functionality of a walk-in wardrobe behind the bed to optimise space. The choice of natural materials and soft lighting, with a hint of Hygge, creates a relaxing and hospitable environment. To further explore the theme of the wooden sleeping area, here are two other realisations in which the natural material par excellence becomes the protagonist: Comfort among the peaks and a Shabby Chic studio apartment.

