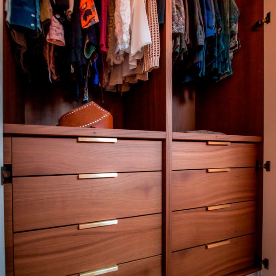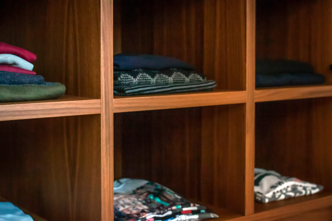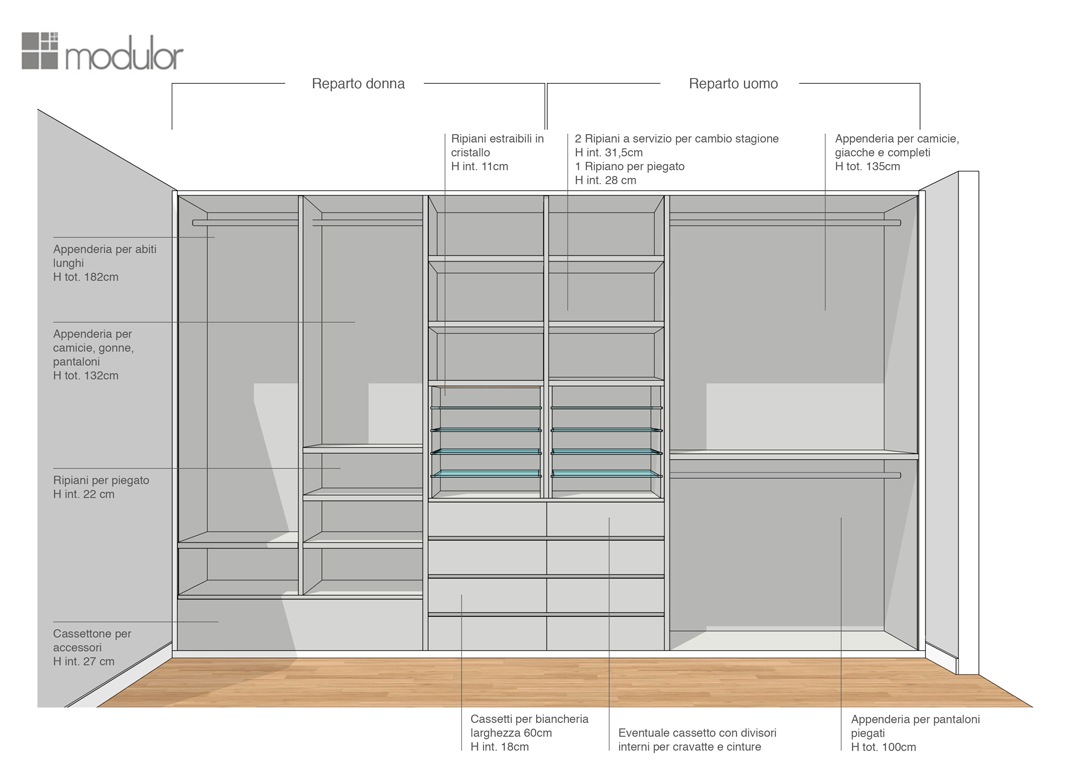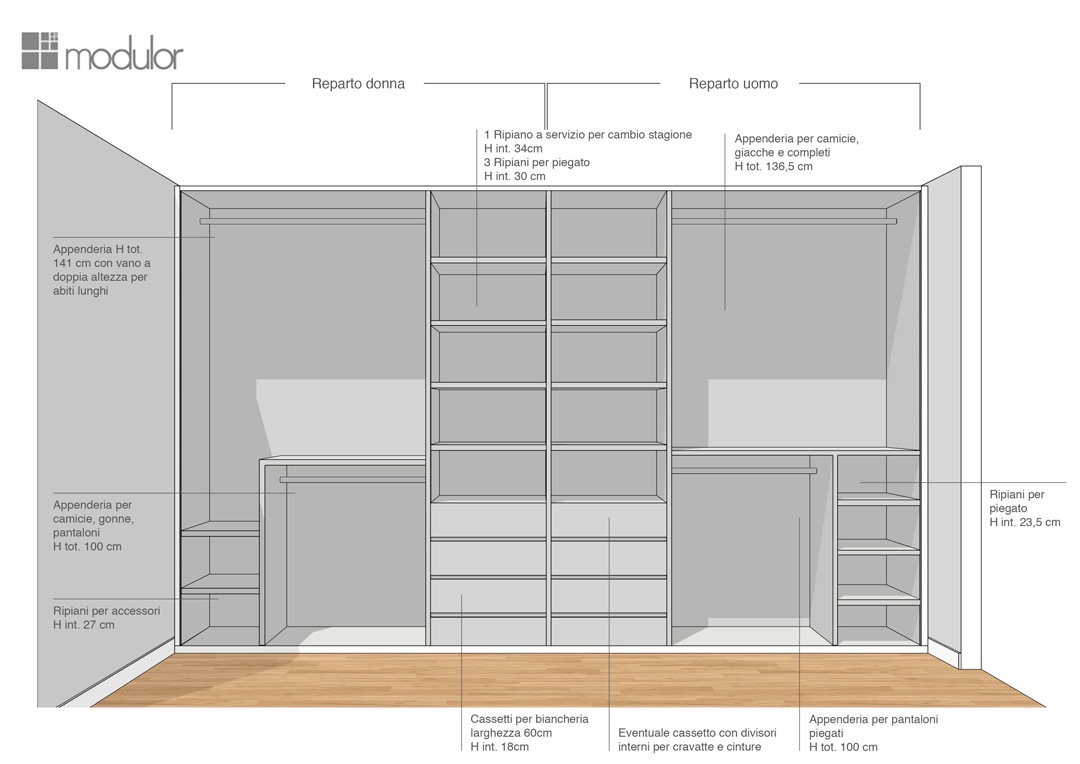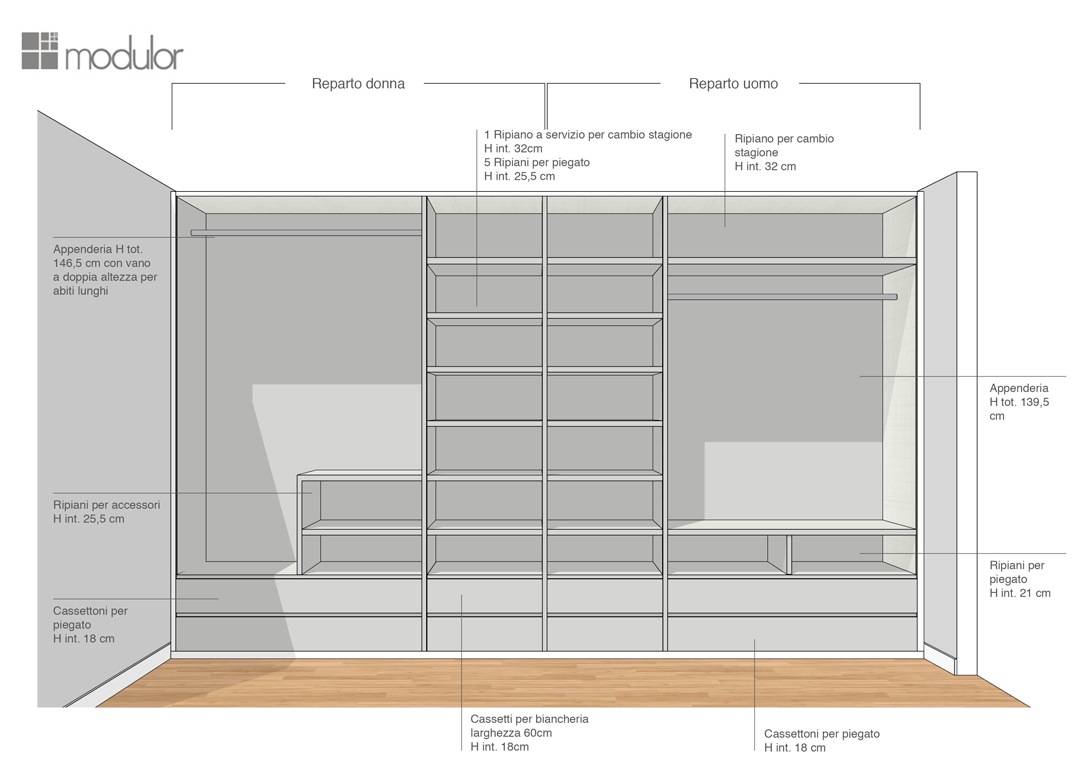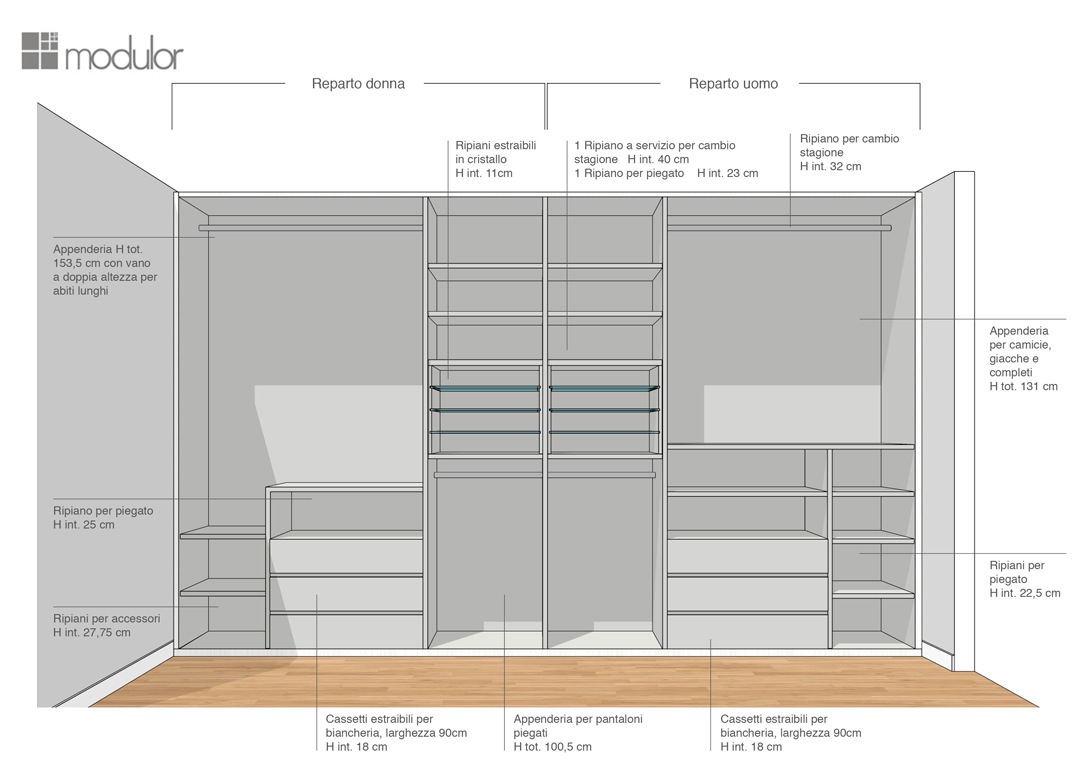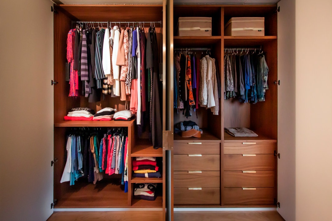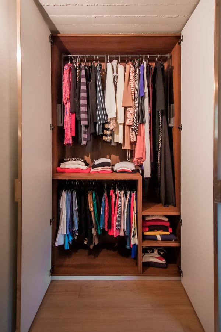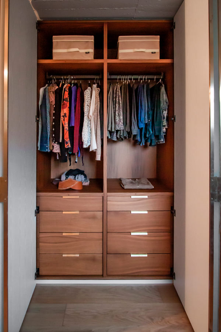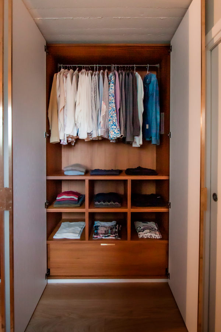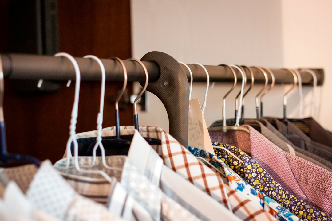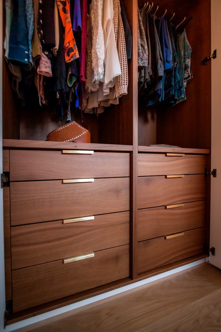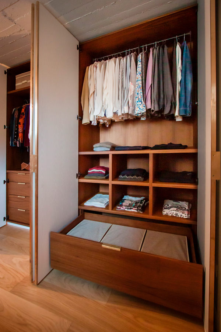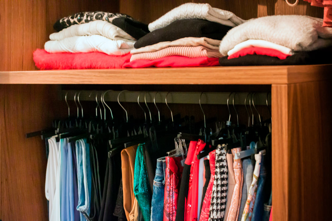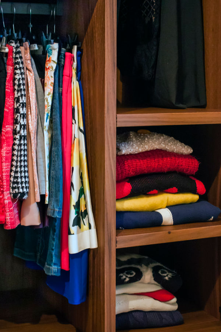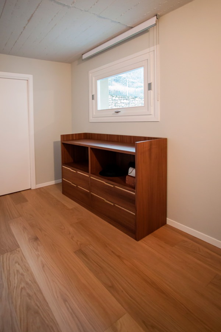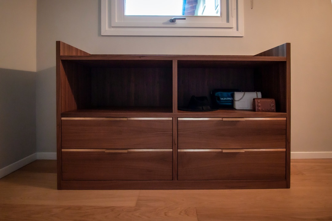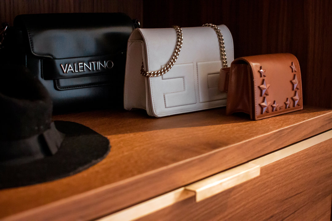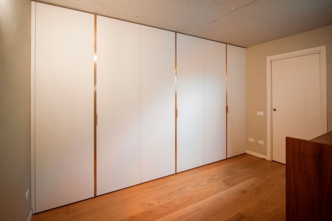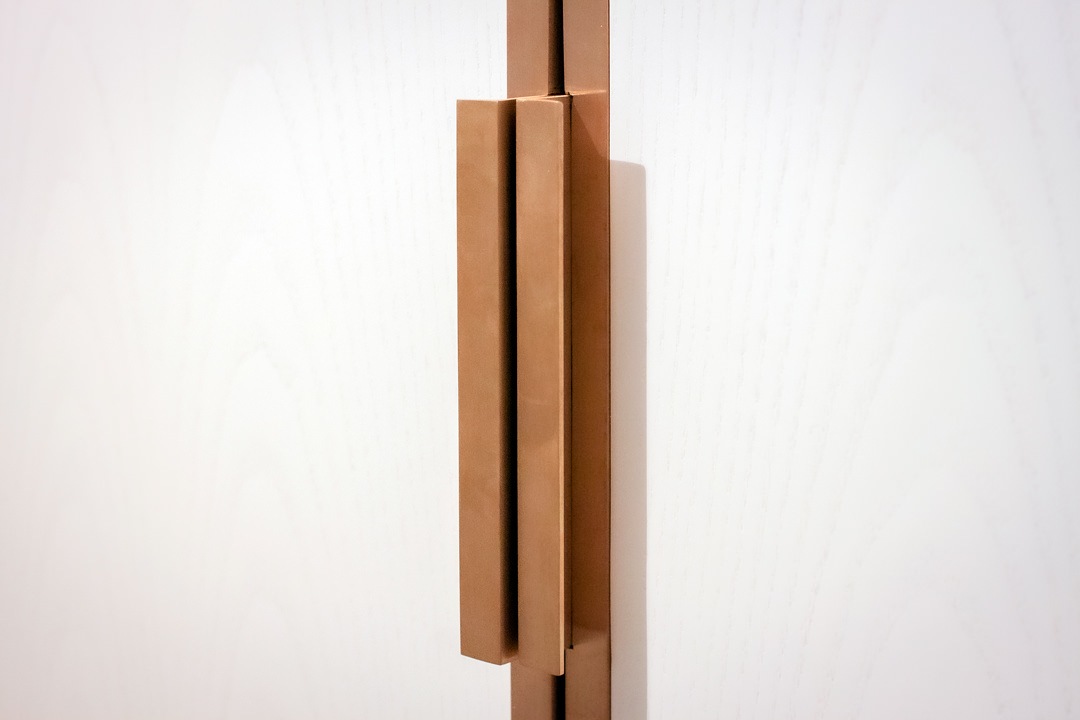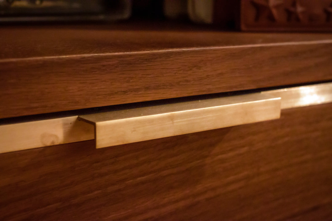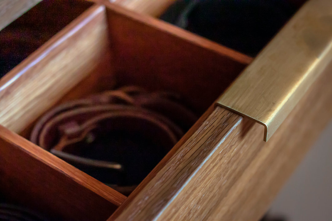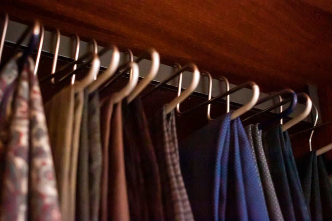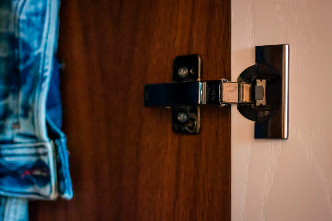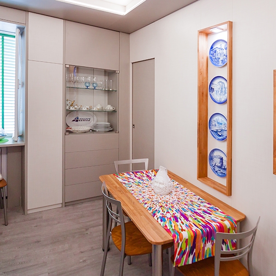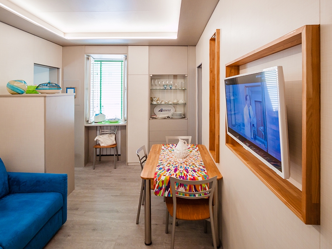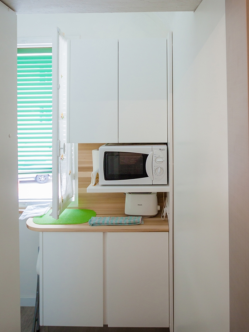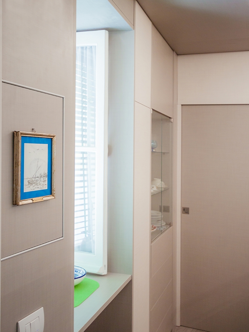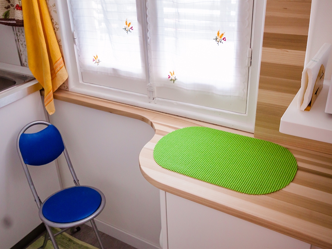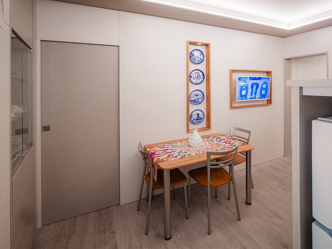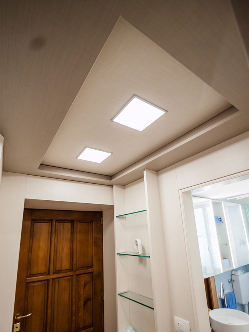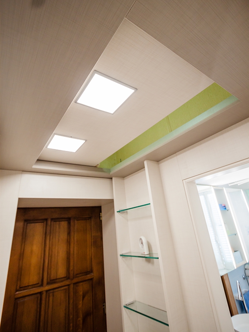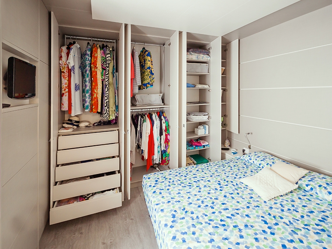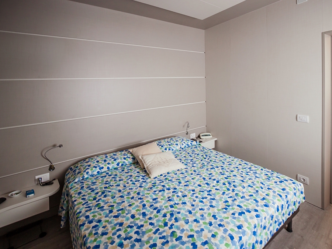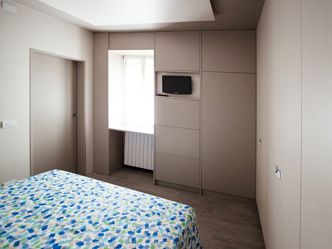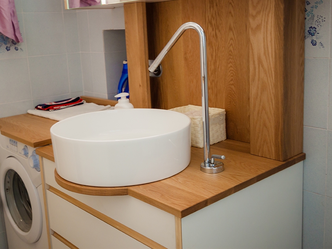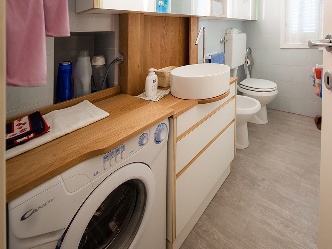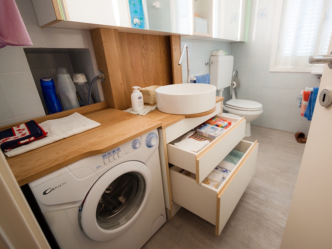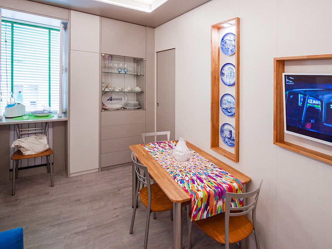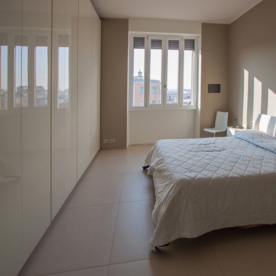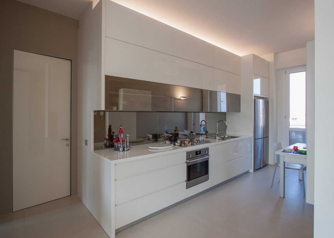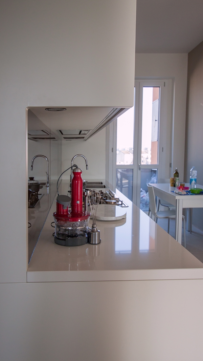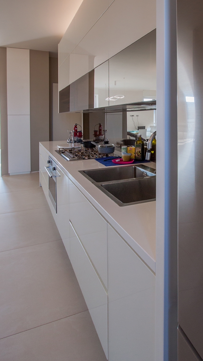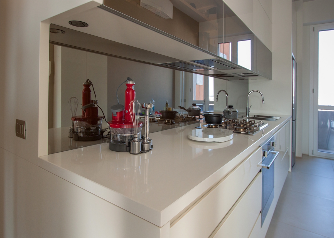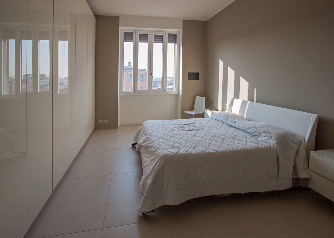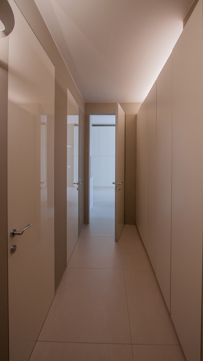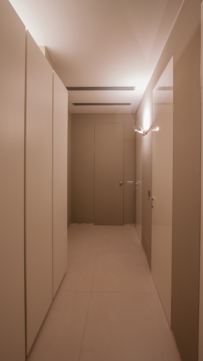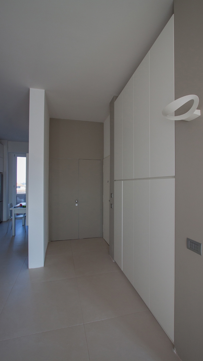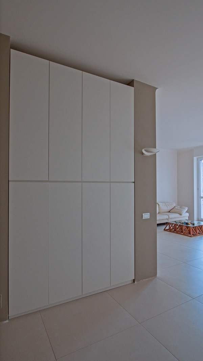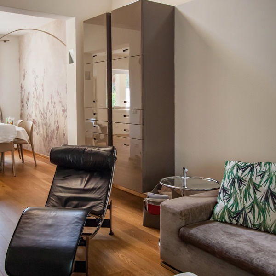
Giving new life to furniture: adapting them after a move
Facing a move means turning your life around, renovating your home and introducing new furnishing accessories.
Beginning to pack, you make a natural selection of the objects to take with you, recognizing for each their own emotional value.
Many times, this process also involves the world of furnishings, which accompany the owners in this moment of transition.
Giving new life to furniture also means renewing the context in which they are inserted, managing to adapt them in terms of aesthetics and functionality to the new environments.
Adapting furnishing to a new context
When the furnishings are custom designed, their conformation responds to the needs of the customers, perfectly matching with the architectural context in which they are inserted. In doing this, a strong link is born between the rooms in which they are inserted and the shapes, proportions and mechanisms of use of the furnishings.
This would suggest an indissoluble bond between the two components, which would break when the furniture undergoes a relocation.
It is absolutely not said!
In fact, among the potential of custom-made furniture there is a flexibility factor that allows us to give new life to furniture by making few changes.
These make it possible to transform the general imprint of the furniture in order to adapt it to the new context both in terms of aesthetics and functionality.
A perfect example are the adaptations made to these furnishing extrapolated from an apartment between classic and contemporary. Let’s discovery this apartment among transformed furniture and new additions.
The kitchen: increases the work space and storage volumes
The kitchen certainly represents the beating heart of a home.
In the case of this apartment between modern and contemporary, its conformation was born from a natural reading of the architectural context in which it was inserted.
The corner development made it possible to exploit the side part with service columns with anthracite gray lacquered MDF doors.
These are equipped with column ovens on the right, pantry with removable trays and a central compartment for the free-standing refrigerator. The front is made up of lower volumes with large drawers and service doors and upper wall units in a brilliant white Lacobel.
The new arrangement has provided additional useful space for the overall dimensions. Being able to use additional space on both sides, the most natural solution was to exploit the remaining gaps with additional volumes.
On the right, we provide a service column which houses a modern wine cellar accompanied by a door with height-adjustable internal shelves.
On the opposite end, the main problem arises when the worktop is made of natural stone, which has undergone a chromatic change over the years.
To avoid incurring a visible difference between the added part and the existing one, a wooden top was thus created. It also acts as a cutting board for preparing meals. An element that not only solves an aesthetically weak point, but also provides a functional solution.
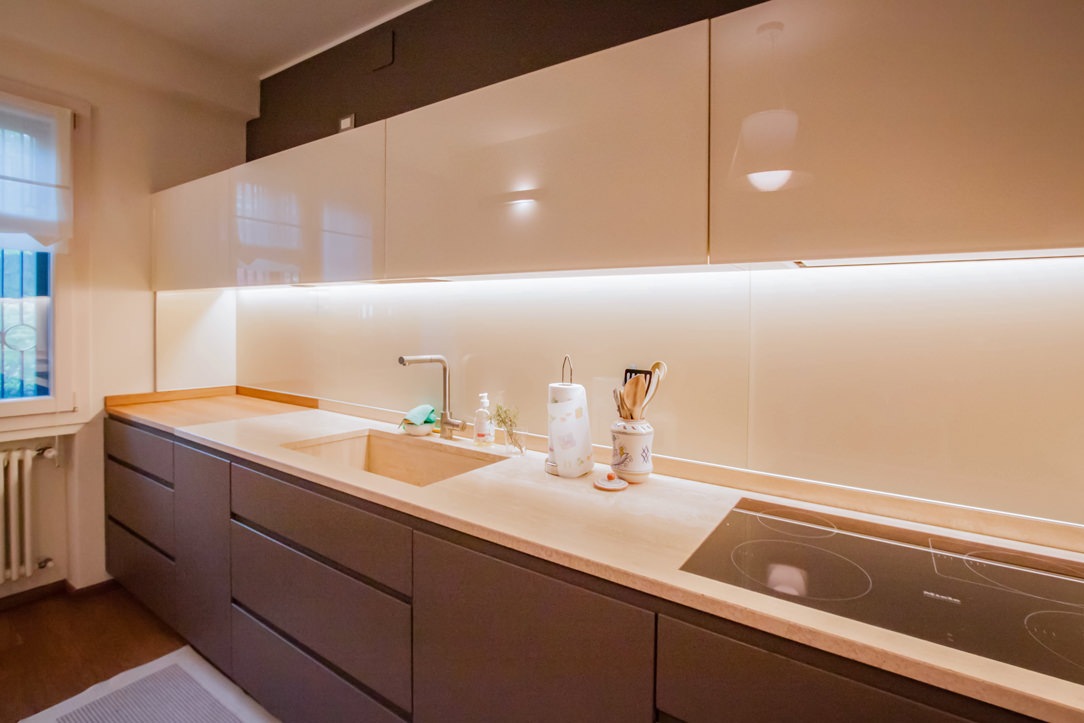
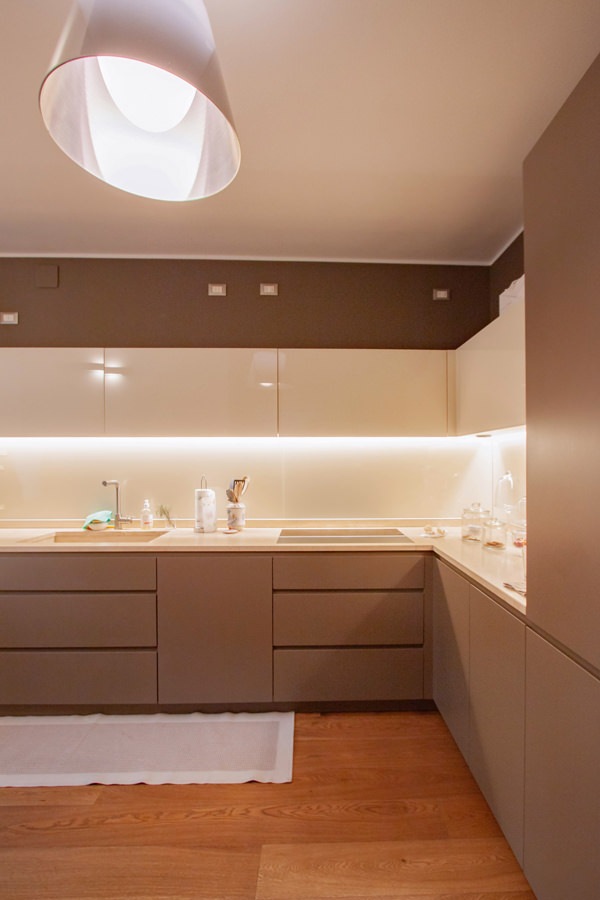
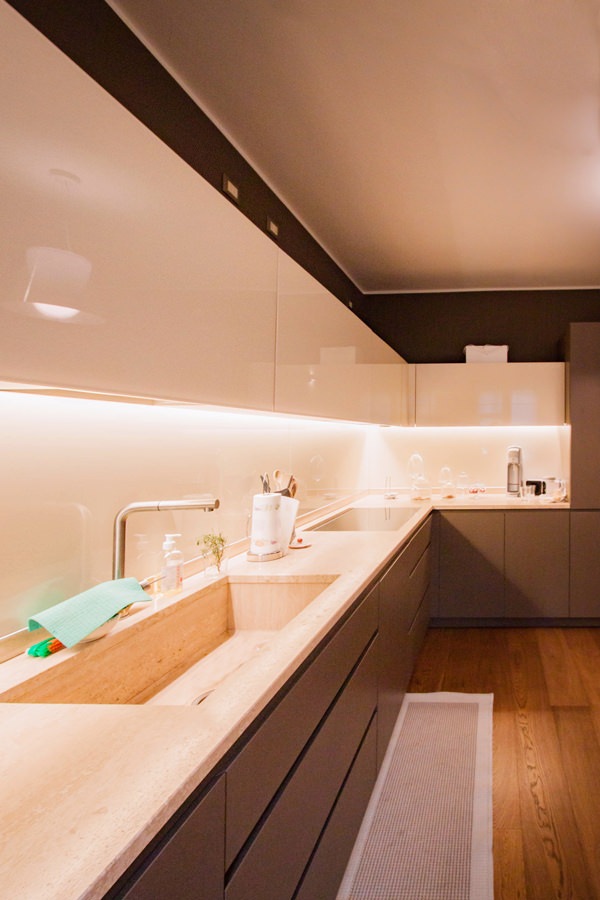
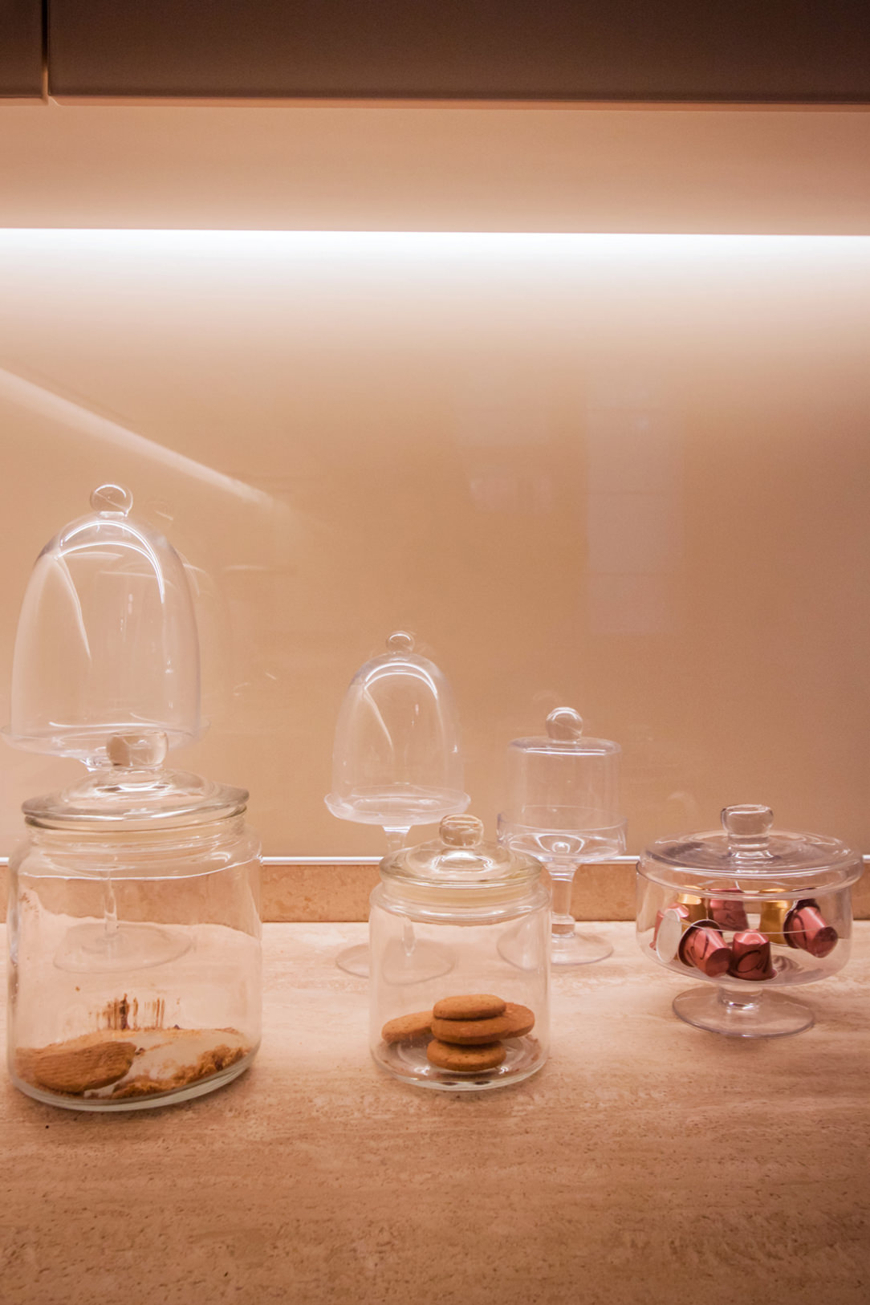
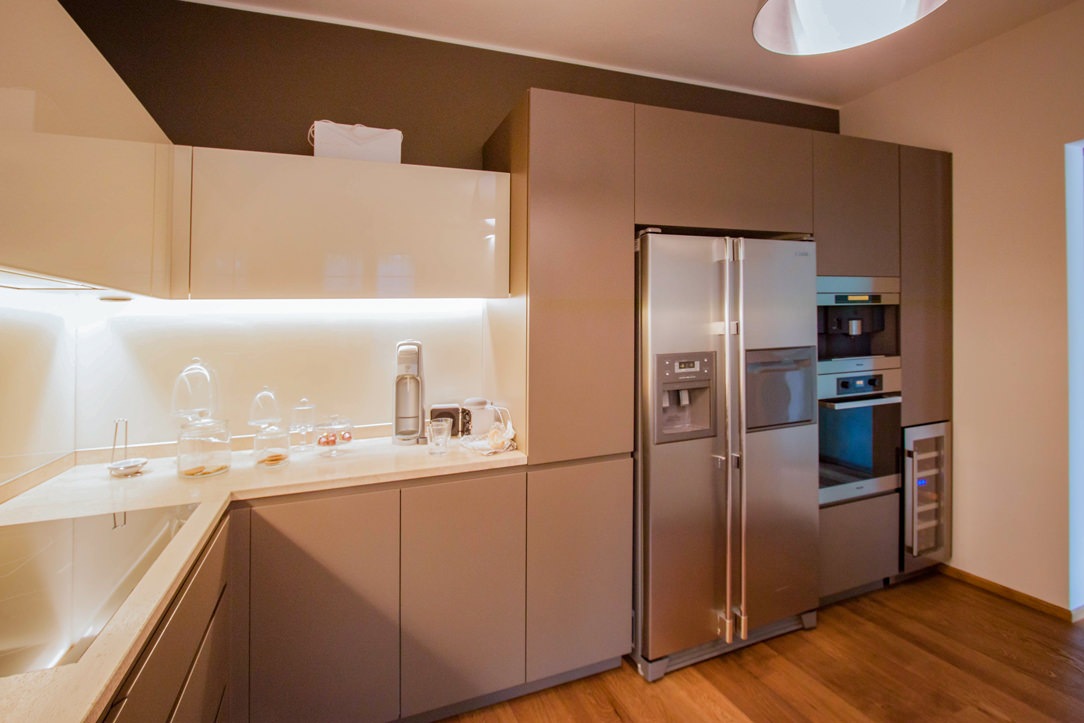
The living area: a new contemporary aesthetic
To equip the living area, we recovered the furniture made in 2006.
The choice of colors was already avant-garde at the time. Even in a contemporary reworking they can adapt perfectly, resulting elegant and current. The TV cabinet in glossy anthracite gray lacquered MDF alternates flap doors with service drawers, whose recessed handles give visual lightness.
In this case, giving new life to furniture means adapting them to the new context in which they are inserted, managing to exploit the flexibility of the same.
Small changes have been made, mostly considered maintenance. Re-lacquering where necessary or remaking of structural parts.
The same approach was then applied to the service hanging columns, which are made up of doors in the upper part and small drawers in the lower part. Their new position side by side allows them to welcome guests introducing them to the living area and, at the same time, create a visual divider from the more intimate dining room.
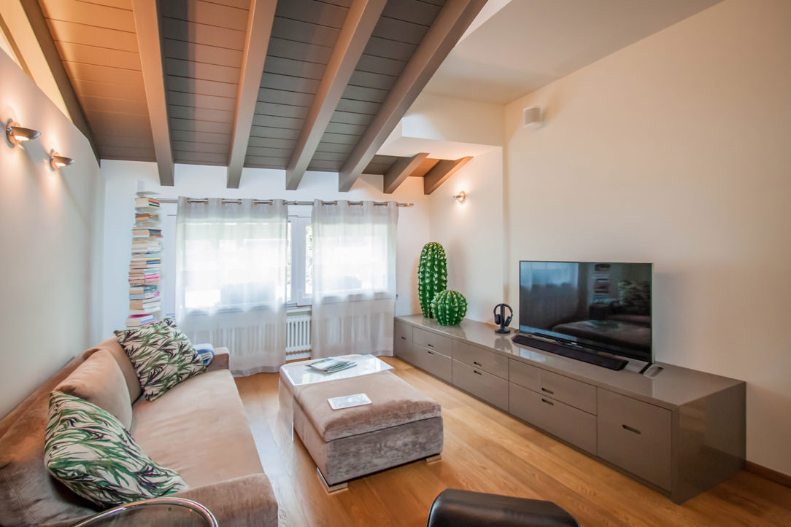
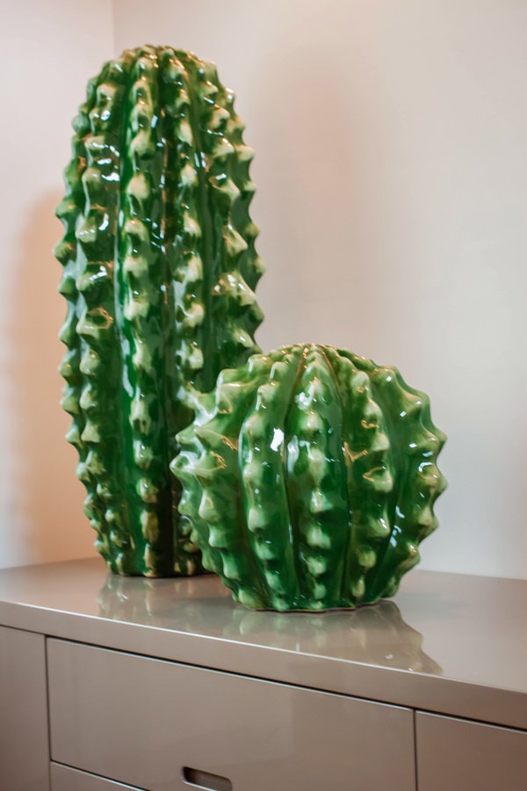
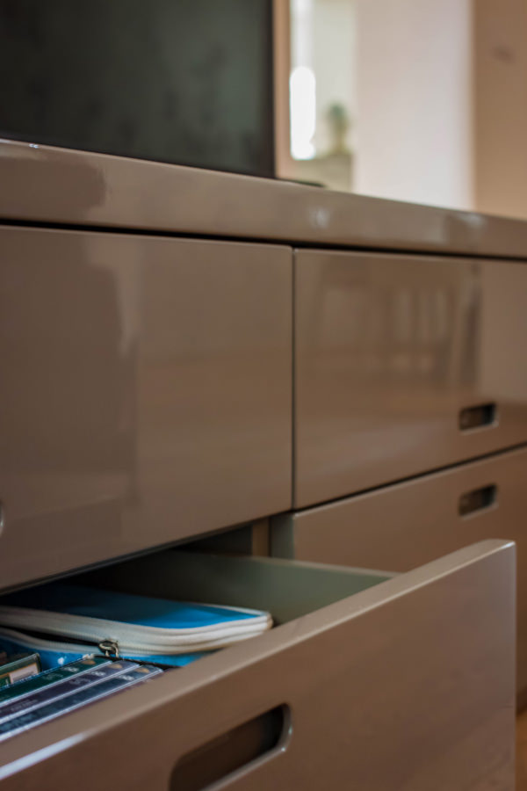
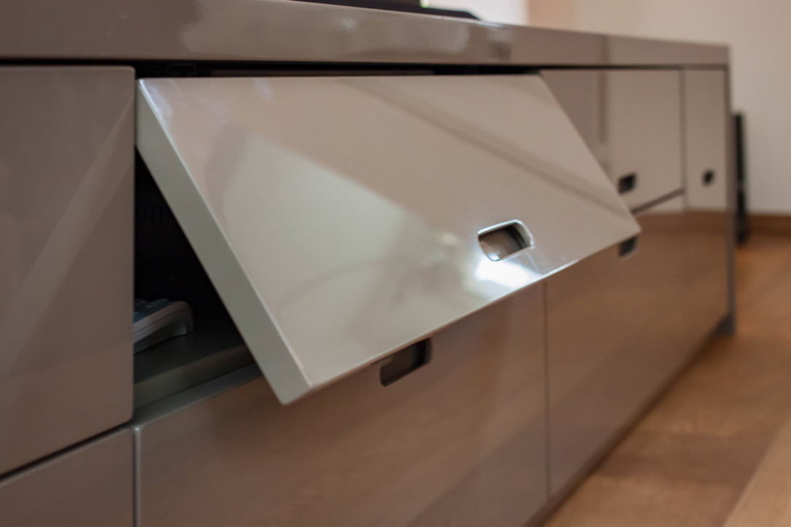
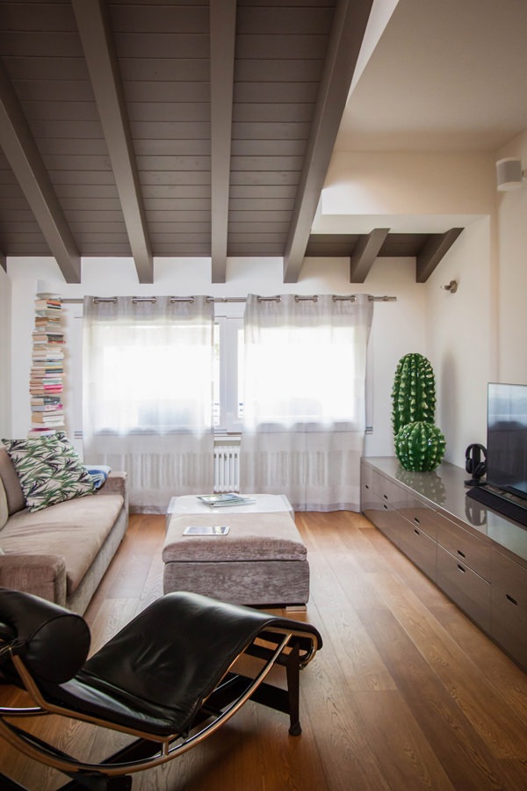
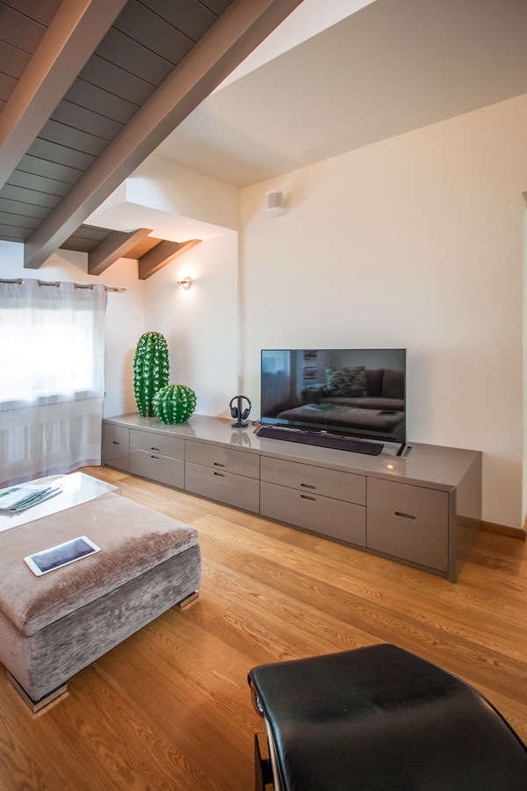
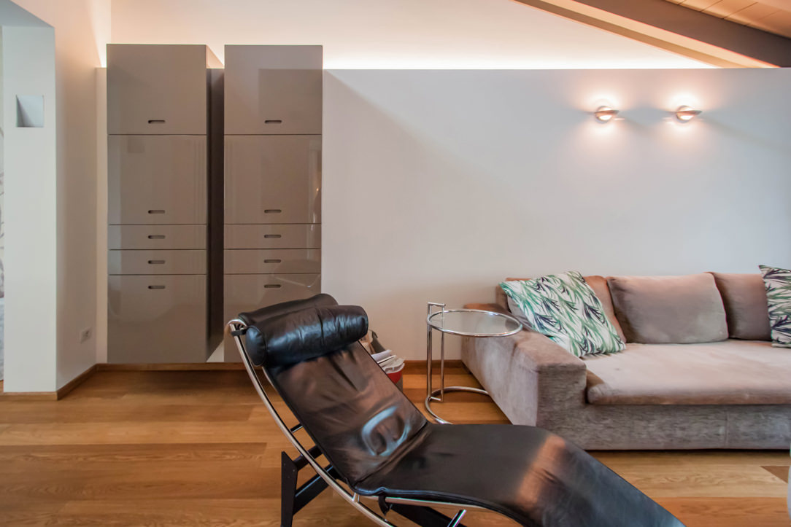
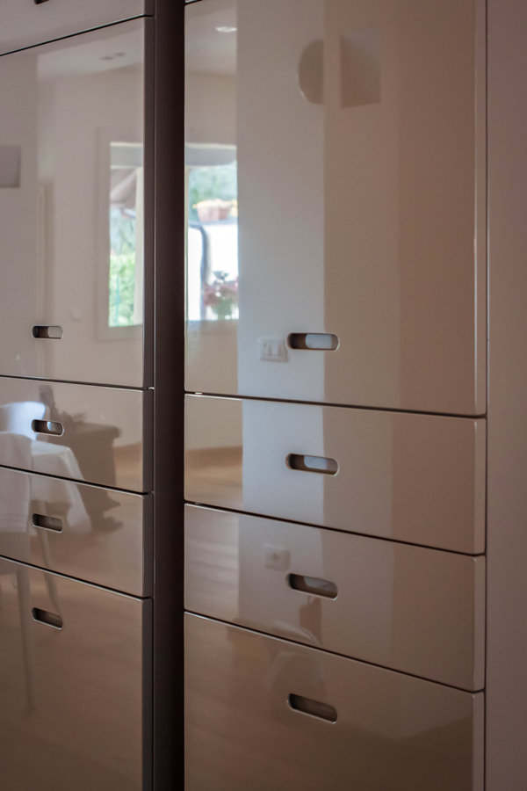
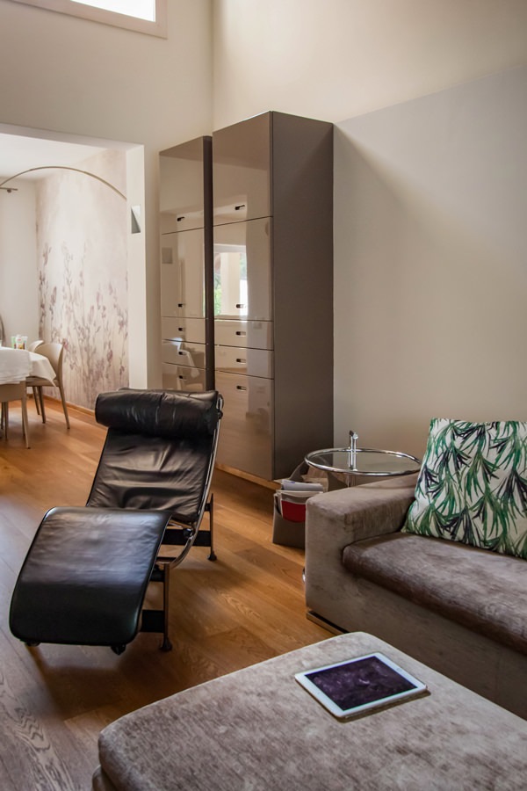
Children’s bedrooms: new tailor-made solutions to exploit architectural voids
The sleeping area houses the two small bedrooms whose conformation alternates architectural voids with important structural elements.
A tailor-made solution was therefore designed in both rooms in order to include all the necessary furnishings without sacrificing practicality and visual freedom.
For the first bedroom it was therefore decided to take advantage of the basement that leads to the mezzanine area to equip it with a shaped wardrobe.
Since the room is intended for a child, the dimensions and heights necessary for the clothes have certainly facilitated the design. Despite having little space available, taking advantage of the inclined height of the basement, it was still possible to create a double-height wardrobe with alternating shelves with fixed hangers.
The wardrobe is accompanied by a standing alone chest of drawers which is also used as a support surface.
The large one and a half bed is inserted in a niche. The latter used in the depth to fix shelves with hidden lighting.
In the second small room, the depth of the niche is useful for a certainly wider wardrobe. Full-height doors with push opening accommodate fixed tubulars, drawers for linen and shelves for folded items to satisfy the needs of a young girl.
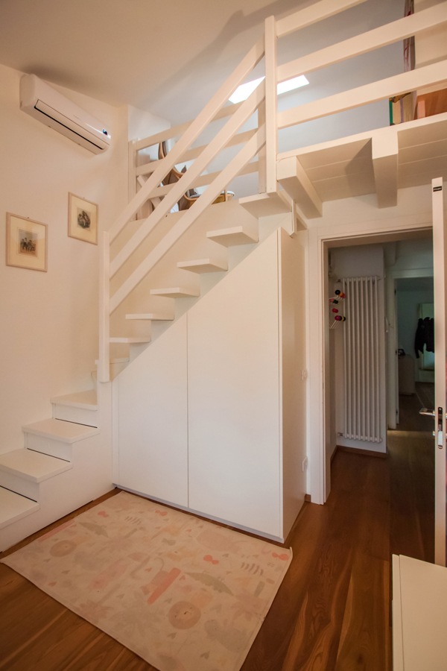
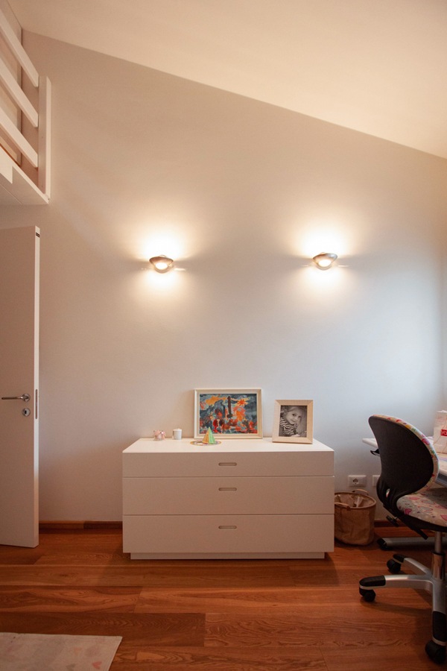
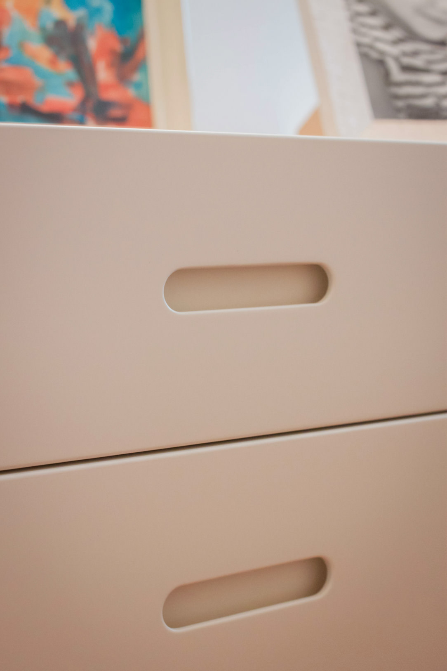
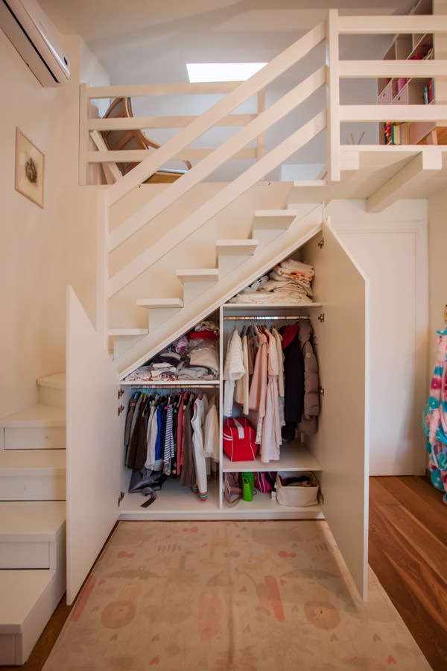
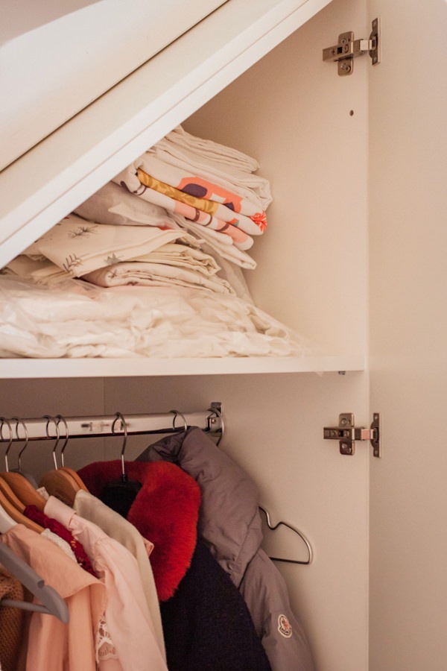
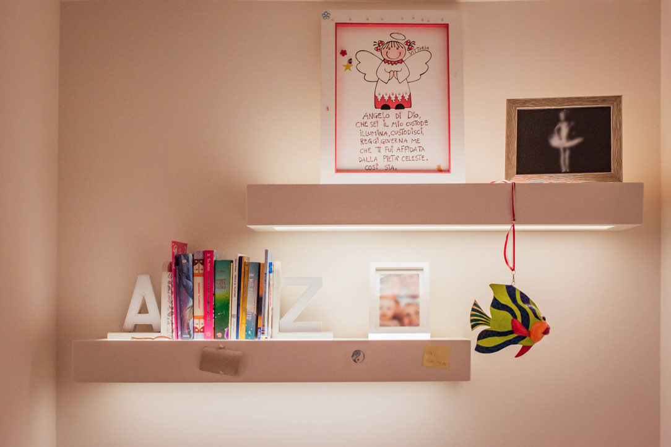
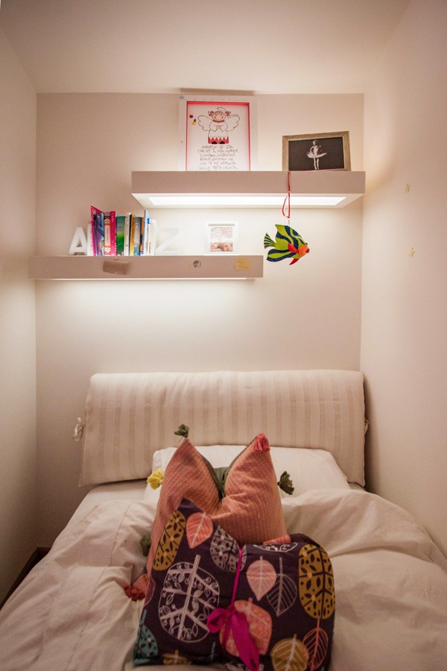
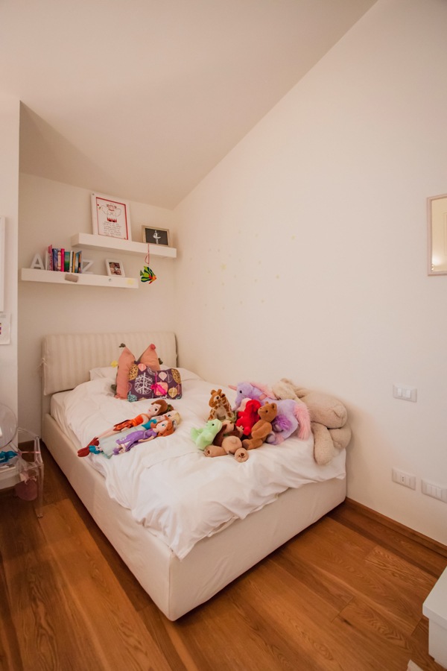
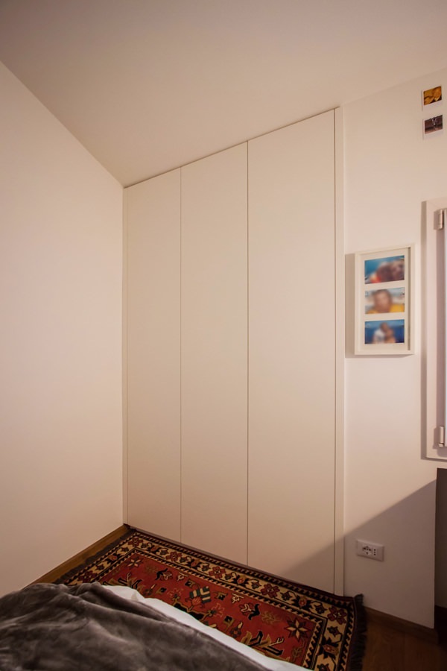
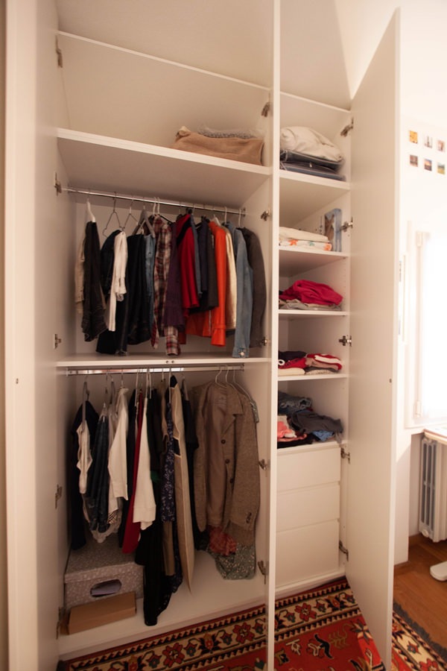
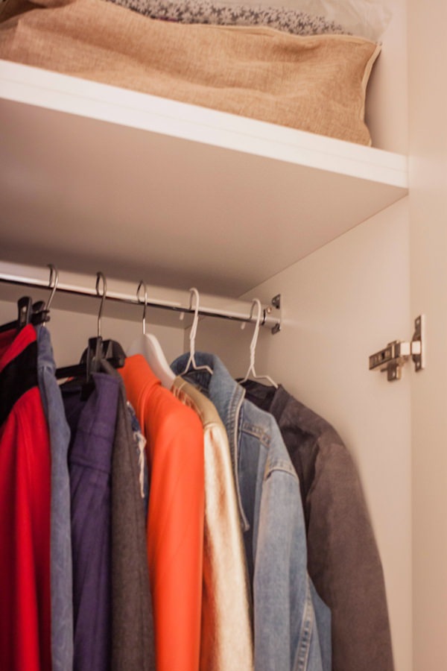
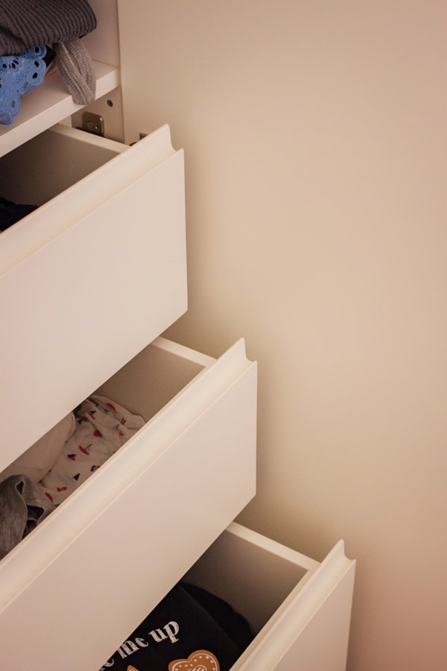
The master bedroom: a wardrobe like new
The master bedroom is best equipped with a large wardrobe with sliding doors placed parallel to the bed.
Its linear aesthetic combined with spot ceiling lighting allows at the same time to hide its grandeur.
The result is a capacious and functional volume which, in the aesthetic impact of the room, tends to disappear while giving character and elegance.
Relocated from the old house, the different internal height has led to a reduction in height which has thus made it possible to better adapt to new environments.
The composition of the wardrobe comes from a natural division into three departments, corresponding to the division of the sliding doors.
On the outside, the double-height hanger houses removable glass shelves in the center. These are particularly suitable for storing folded shirts using the external sliding mechanism to reduce the internal height between the trays.
In the central compartment, the large linen drawers are accompanied by a pair of shelves for folded items and hangers in the upper part.
The left compartment instead houses a double hanger to accommodate long dresses and coats whose greater height compensates for the reduced space reserved for folded trousers and skirts.
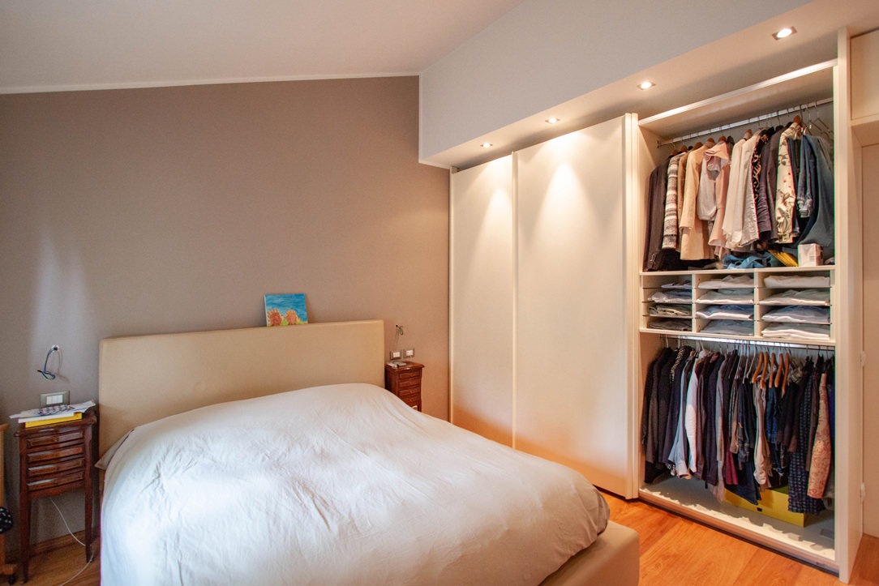
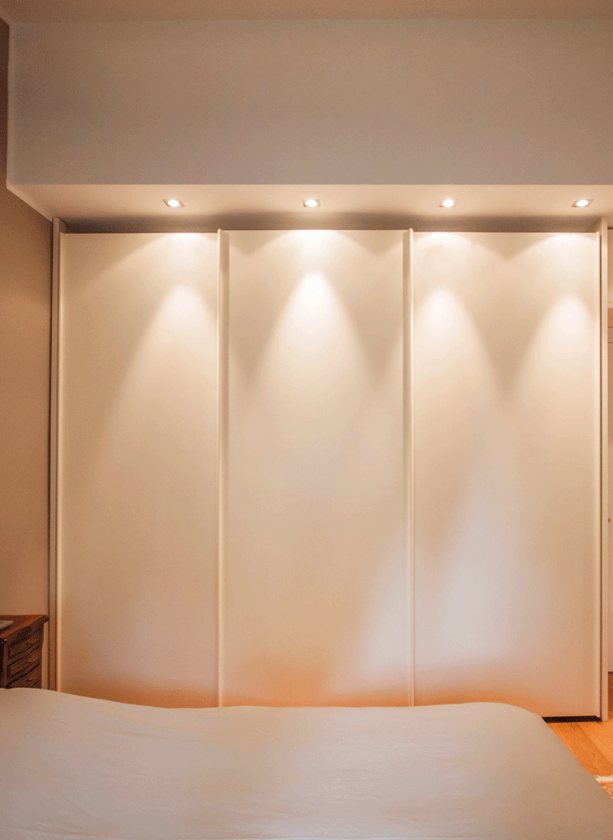
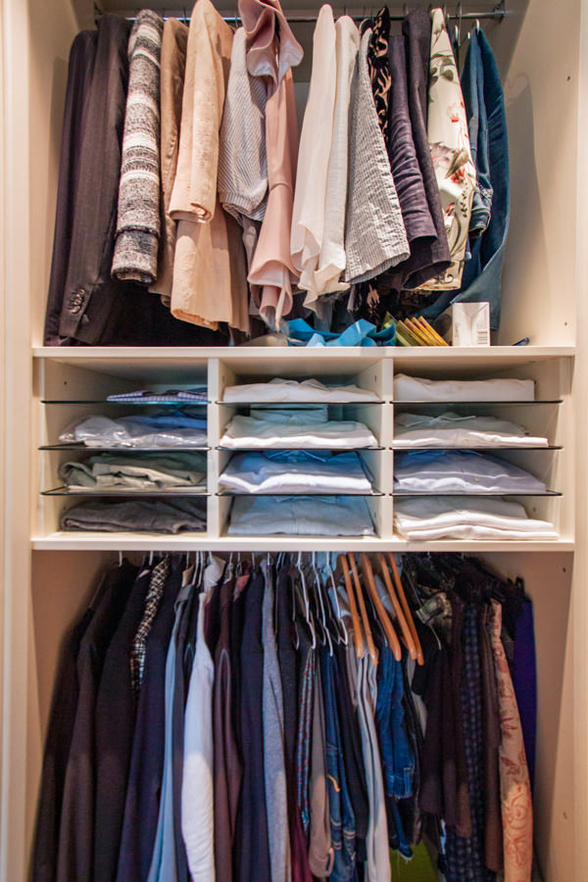
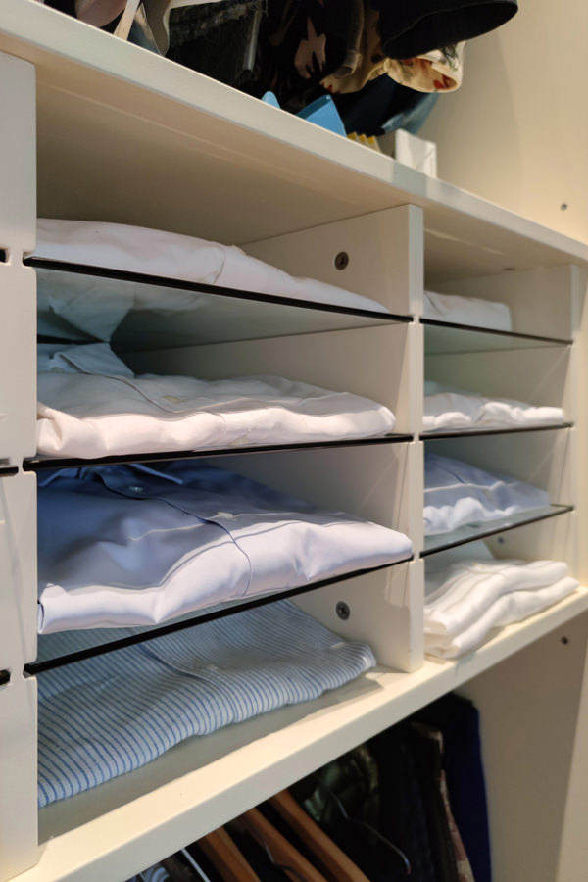
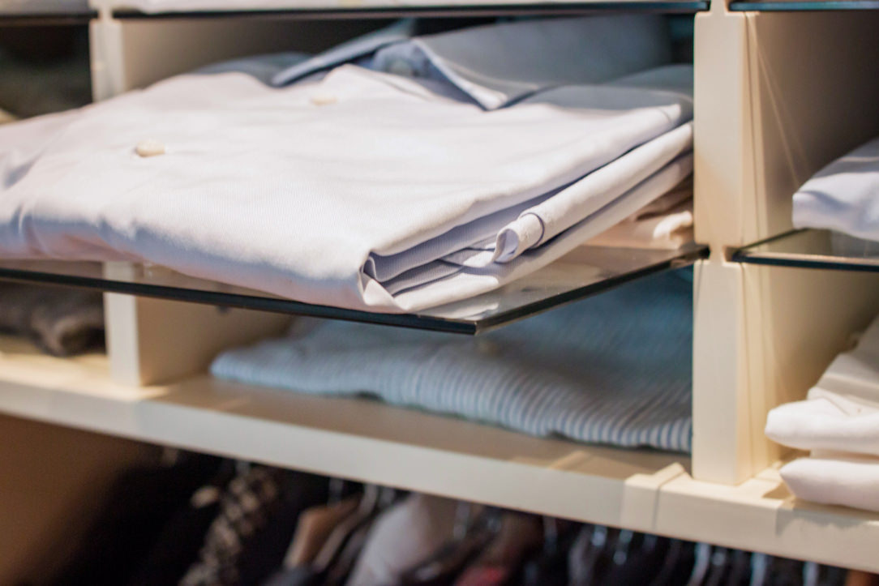
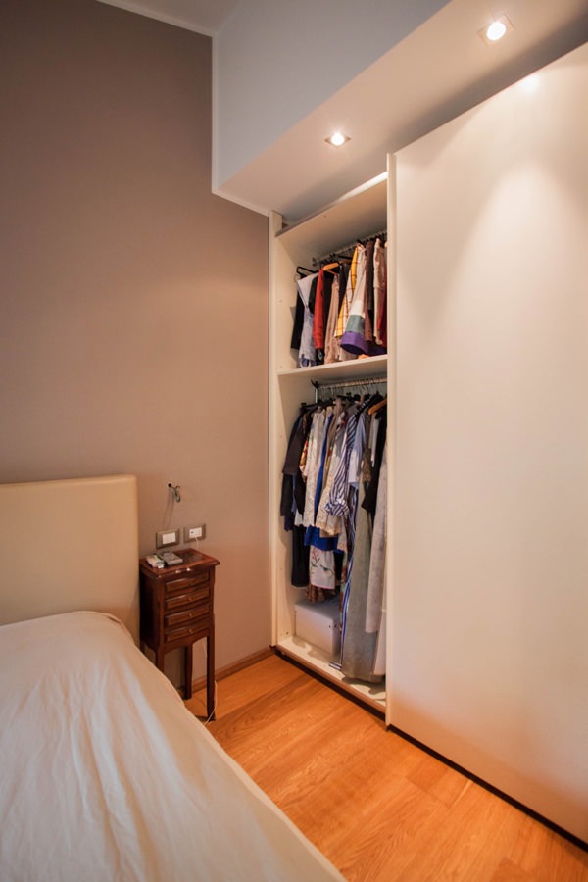
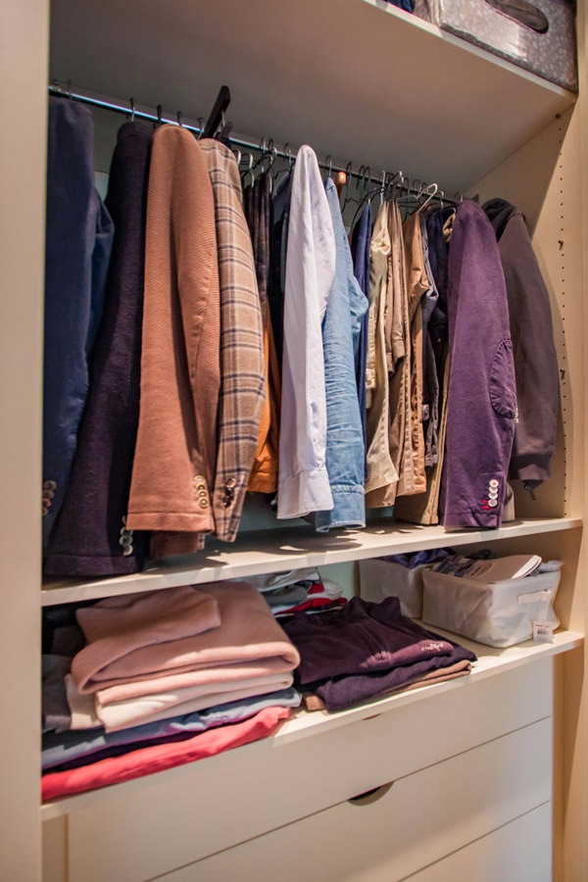
Giving new life to furniture does not only mean rejuvenating it and making changes to its aesthetics. The bespoke design allows you to create furnishings that are versatile and able to adapt to new environments. Restoring a balance between aesthetic conformation in relation to the room and functional needs becomes the main goal.
If you want to deepen the theme of furniture flexibility, we suggest you this article in which series furniture and tailor-made solutions help each other!

