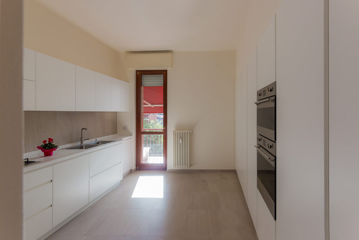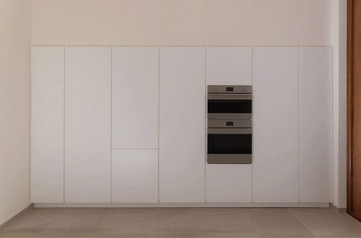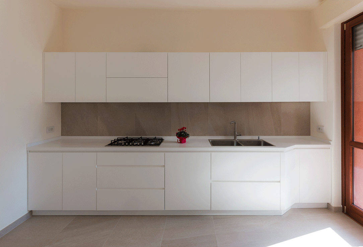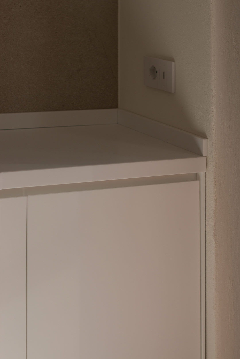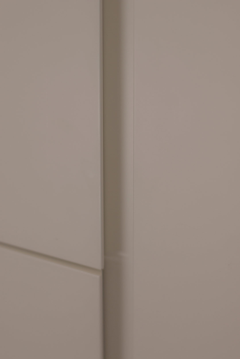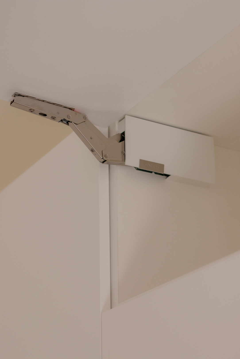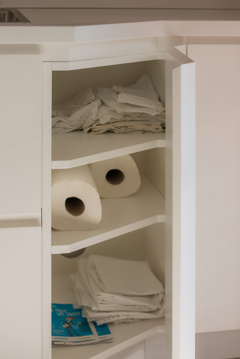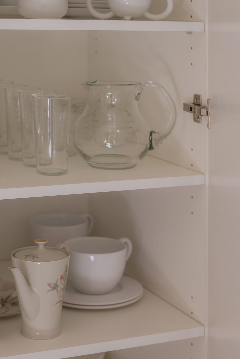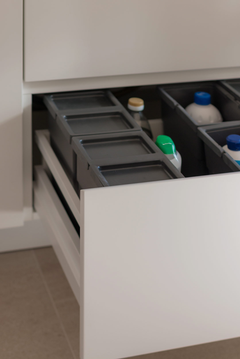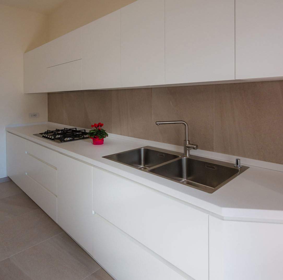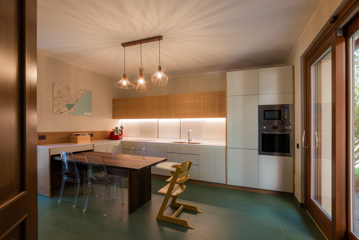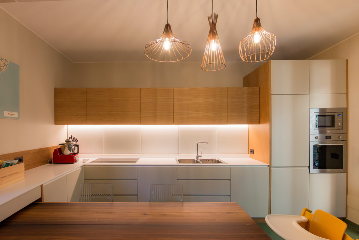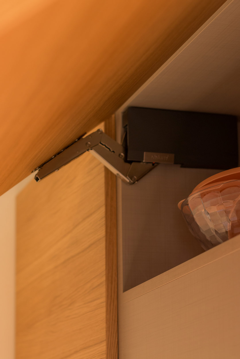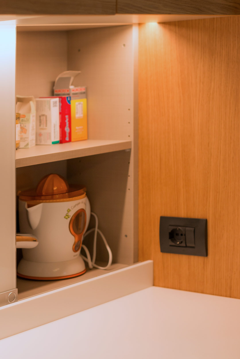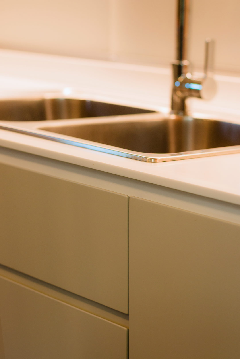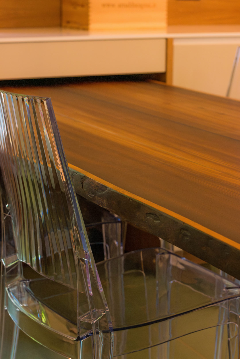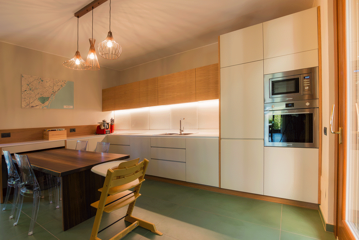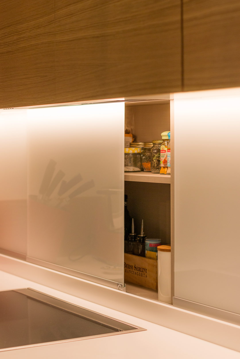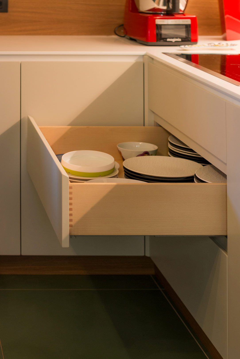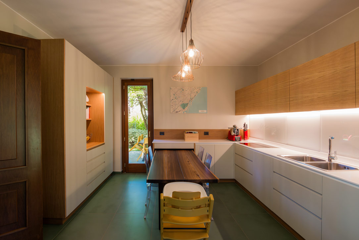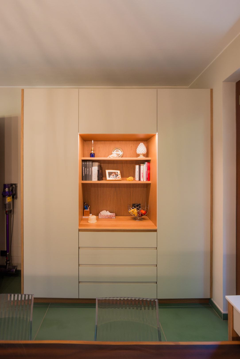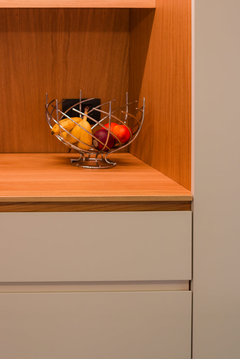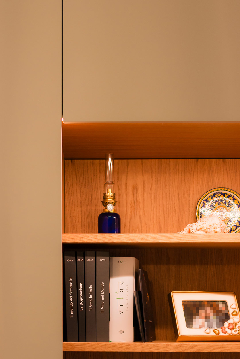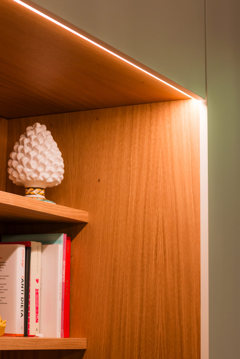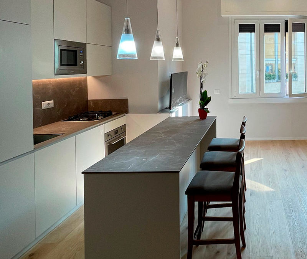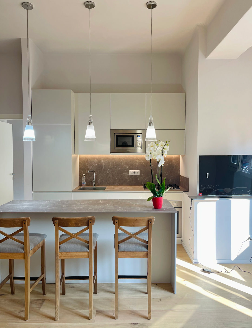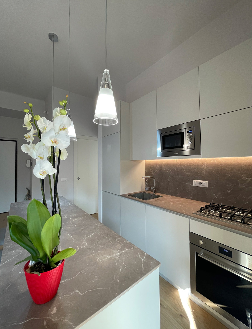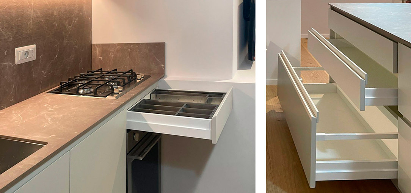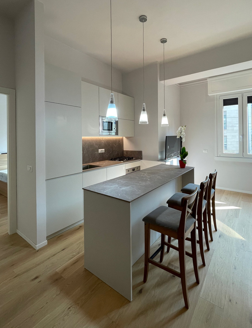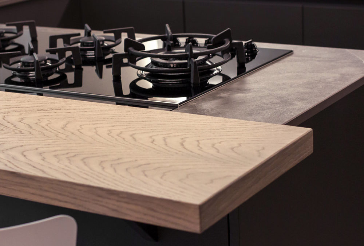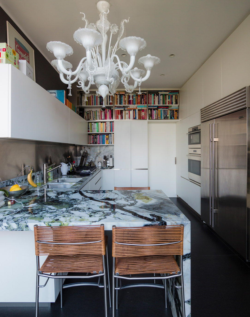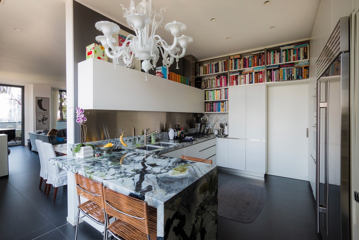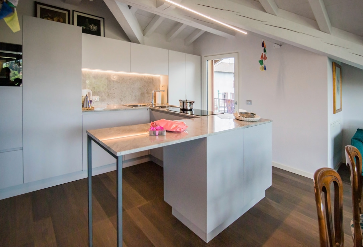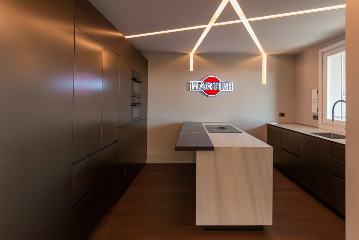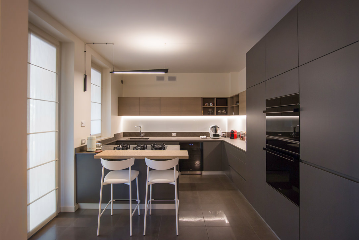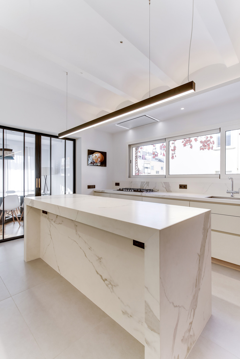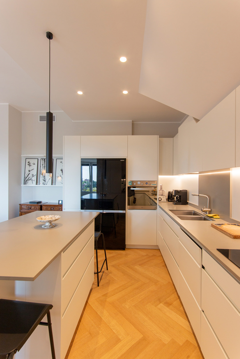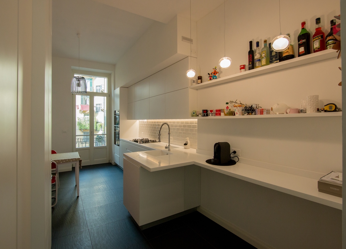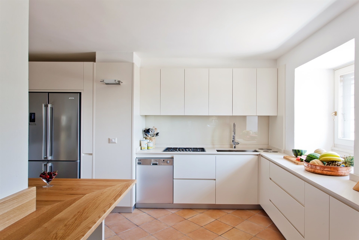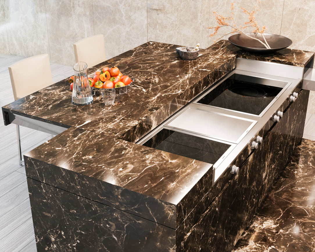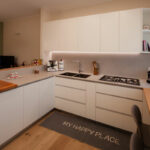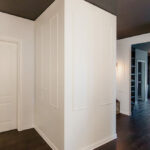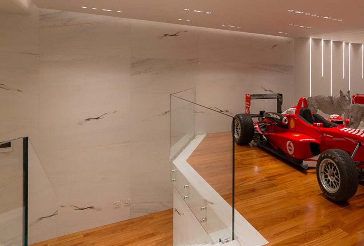
The Elegance of the Garage in a Fusion of Collecting and Modern Interior Design
In the enchanting setting of a modern villa on the outskirts of the city, the basement transforms into a multifunctional space. Through the skillful use of precious materials and meticulously designed lighting, it reveals a harmonious fusion of garage, collecting, leisure, and additional service-oriented interior design.
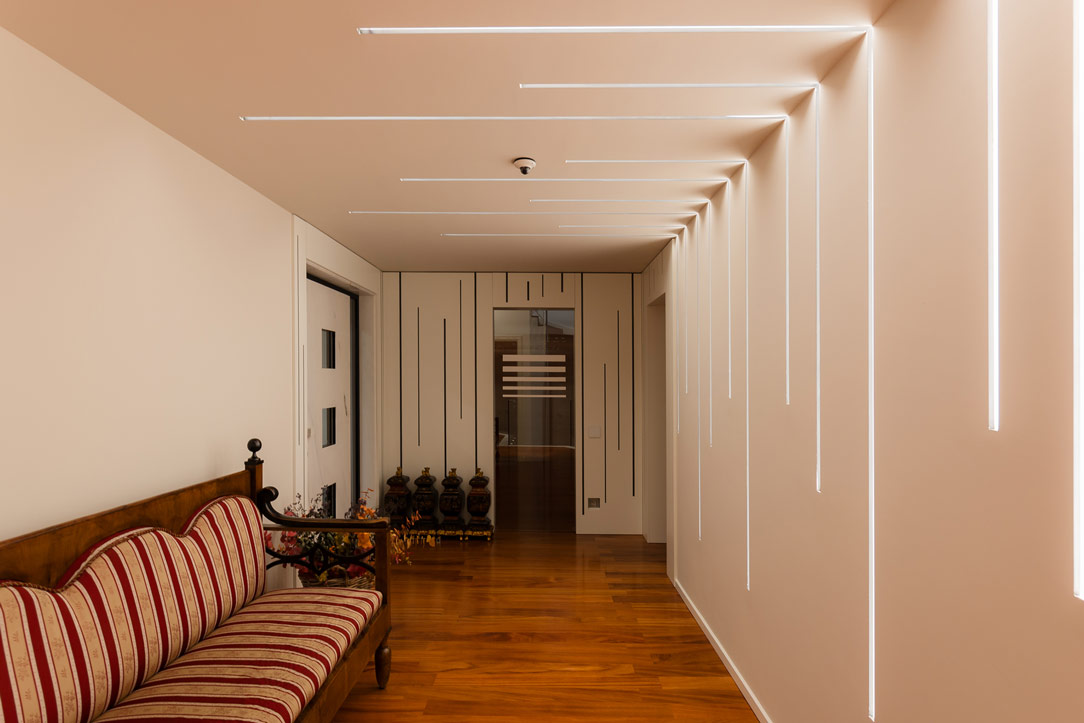
MULTIFUNCTIONAL ORGANIZATION OF THE BASEMENT
The basement is divided into various zones, each designed for a specific purpose and crafted by studio di Architettura Mario Cassinelli. A significant portion of this space has been transformed into an authentic automotive art gallery, where Carrara marble and soft parquet come together to form a luxurious frame for a collection of vintage and limited-edition cars. Attention to detail is evident not only in the material pairing but also in the lighting, with lights specifically designed to enhance every detail of the vehicles.
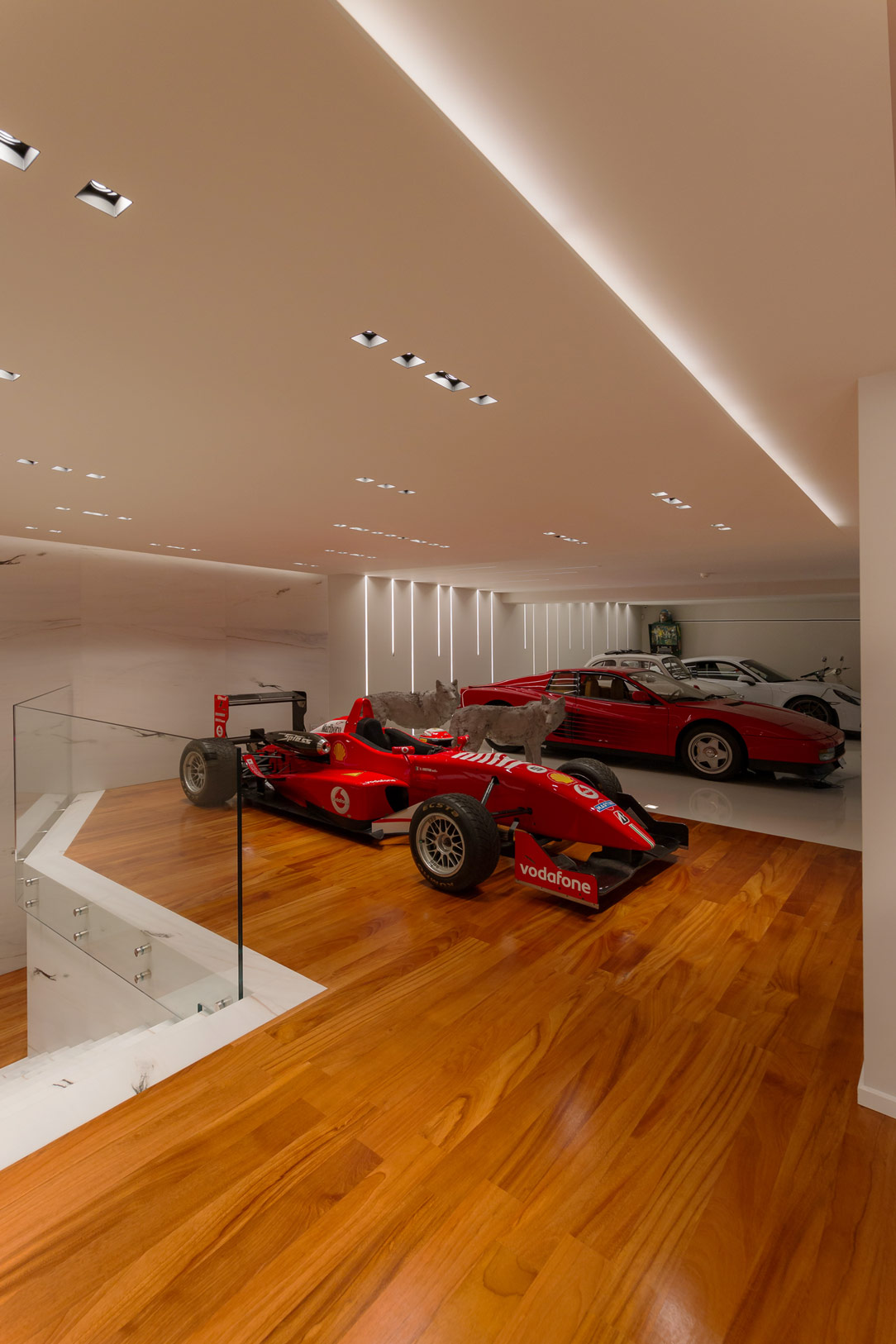
Adjacent to this space, contrasting black marble creates the perfect setting for a spacious, well-lit gym, complete with equipment for leisure activities. This area remains at a lower level, with the ceilings rising as a grand staircase with crystal handrails leads to the upper part.
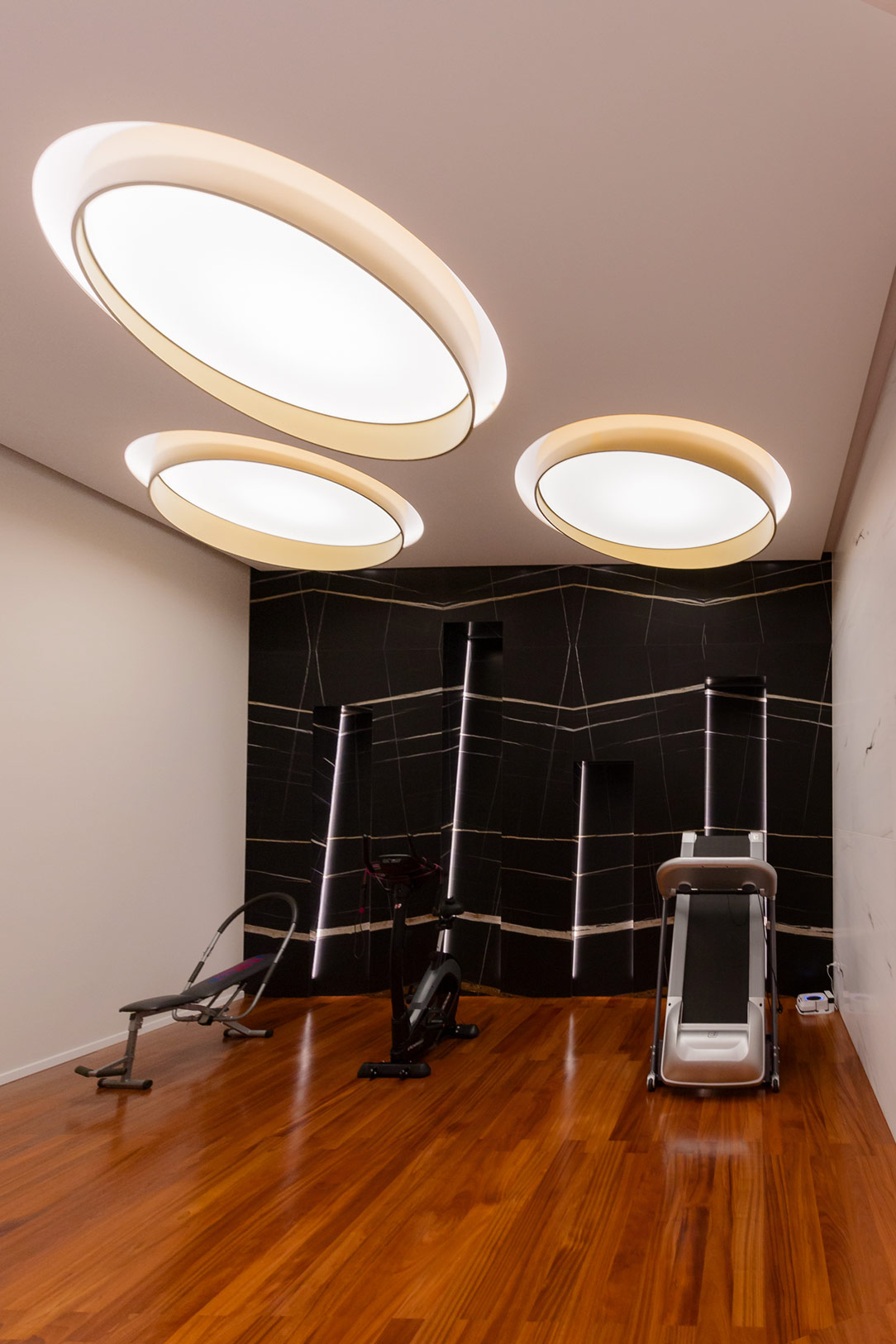
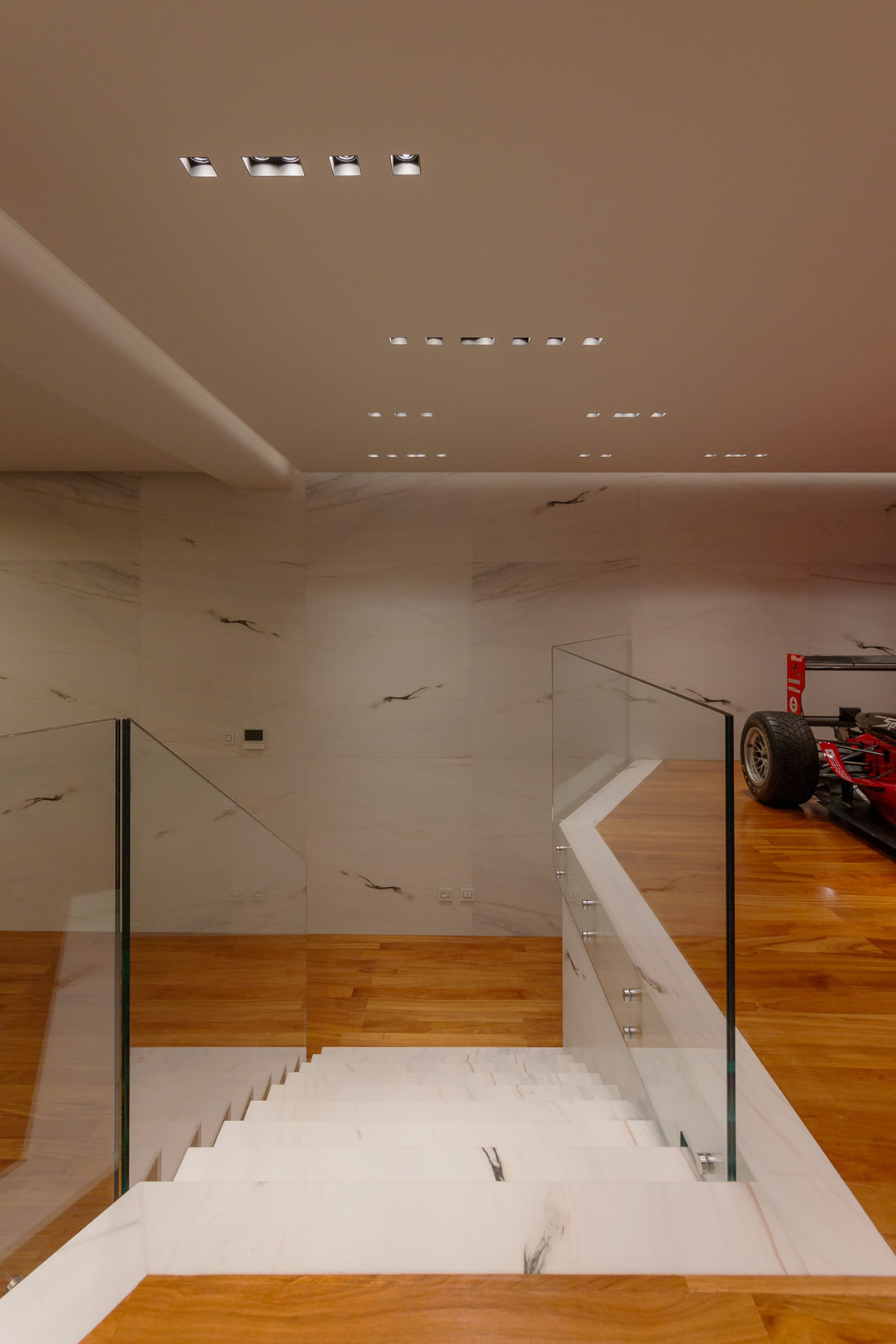
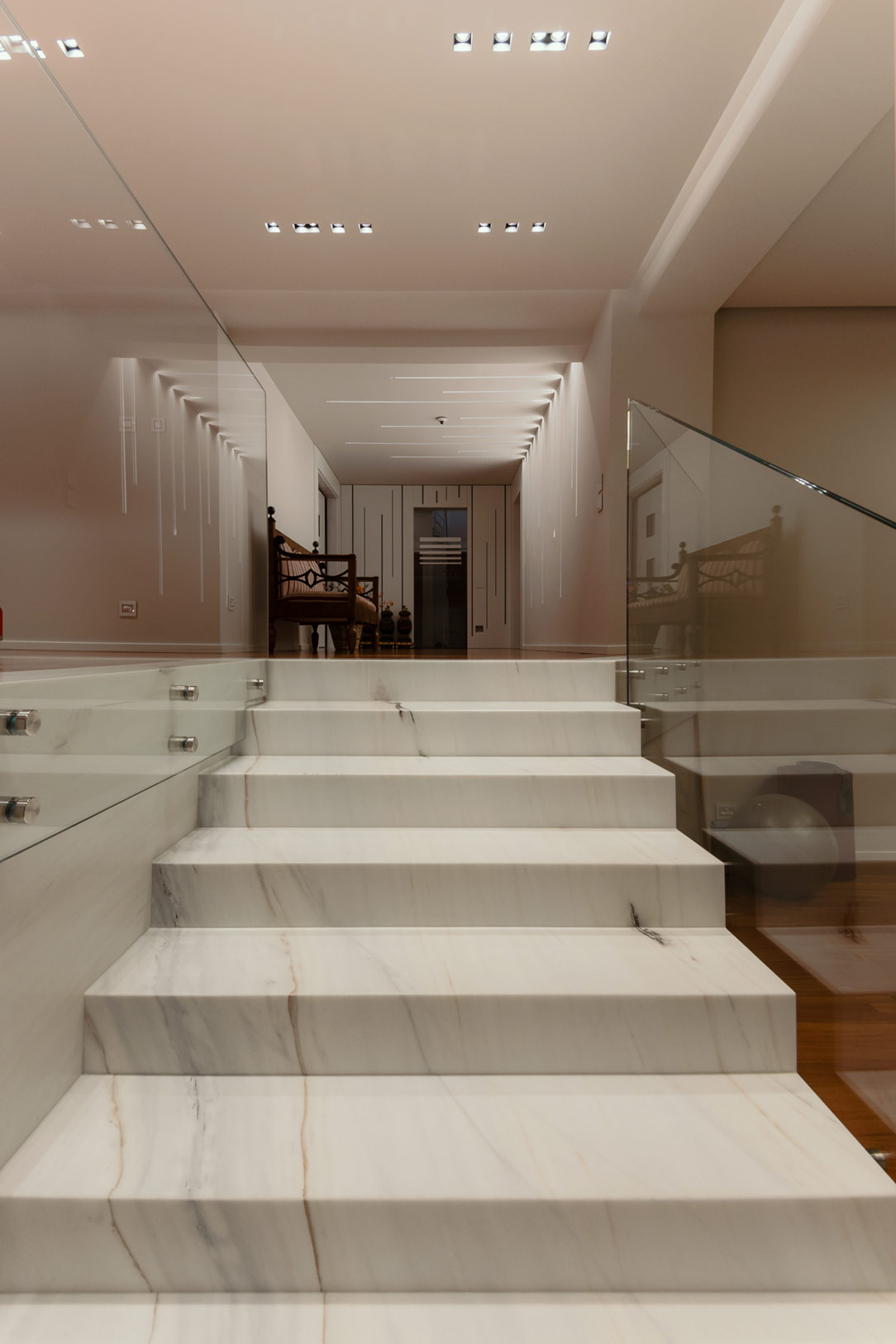
These two spaces are connected by a long corridor that transforms into a refined relaxation and waiting area with a comfortable sofa at the entrance.
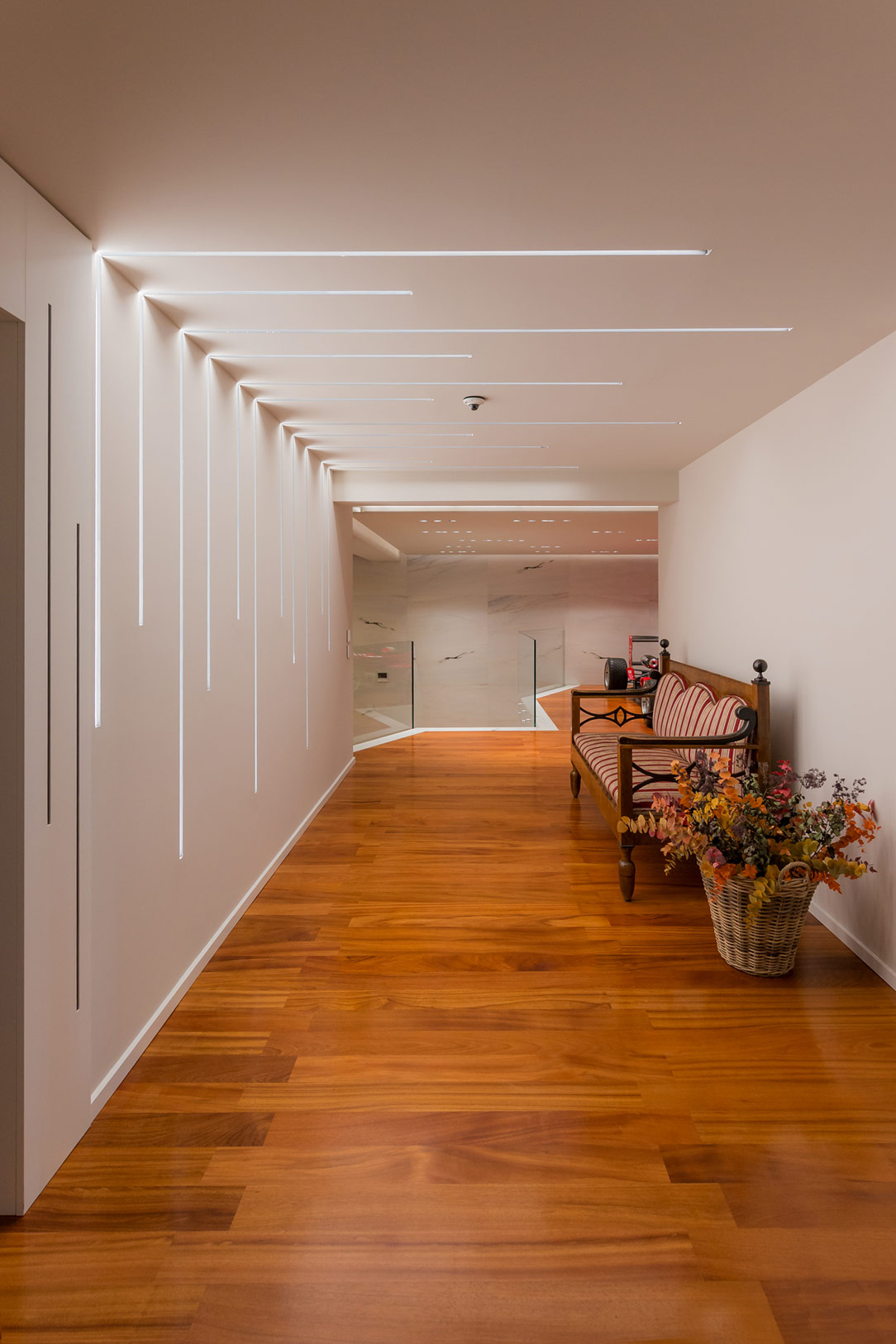
SERVICE CABINET FOR THE BASEMENT
The entire floor has been equipped with usability as the focal point of the project. Strategic cabinets have been incorporated, starting from the garage area. These cabinets conceal technical compartments and also serve as useful space for household items and an additional shoe rack. Illuminated at the base, they feature a customized handle, a symbol emblematic of the villa’s design.
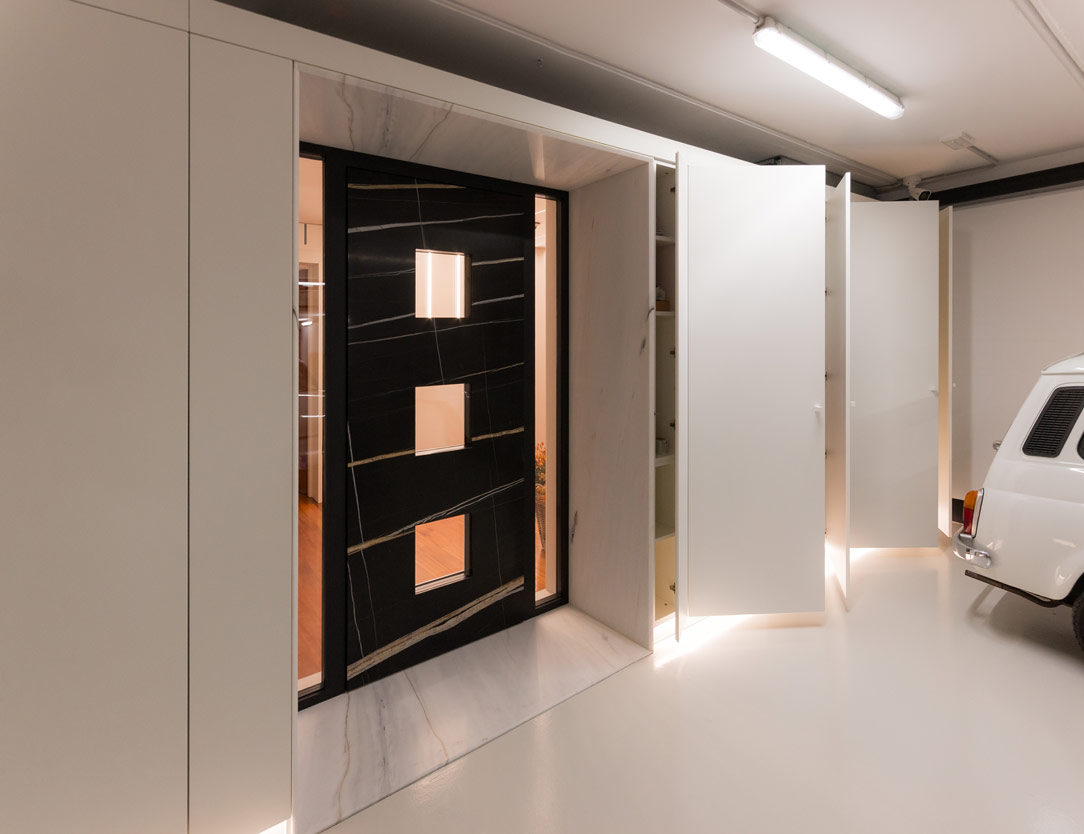
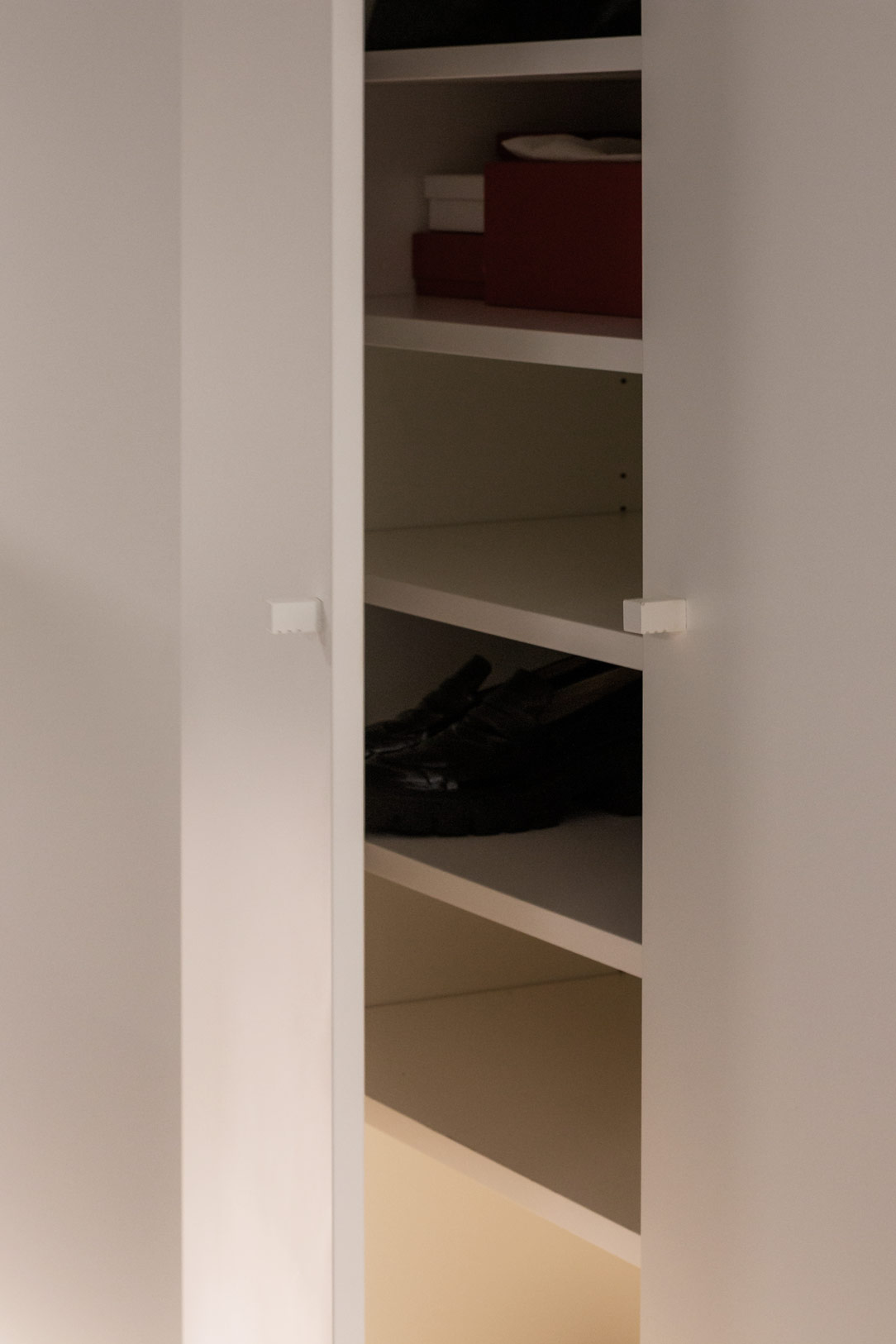
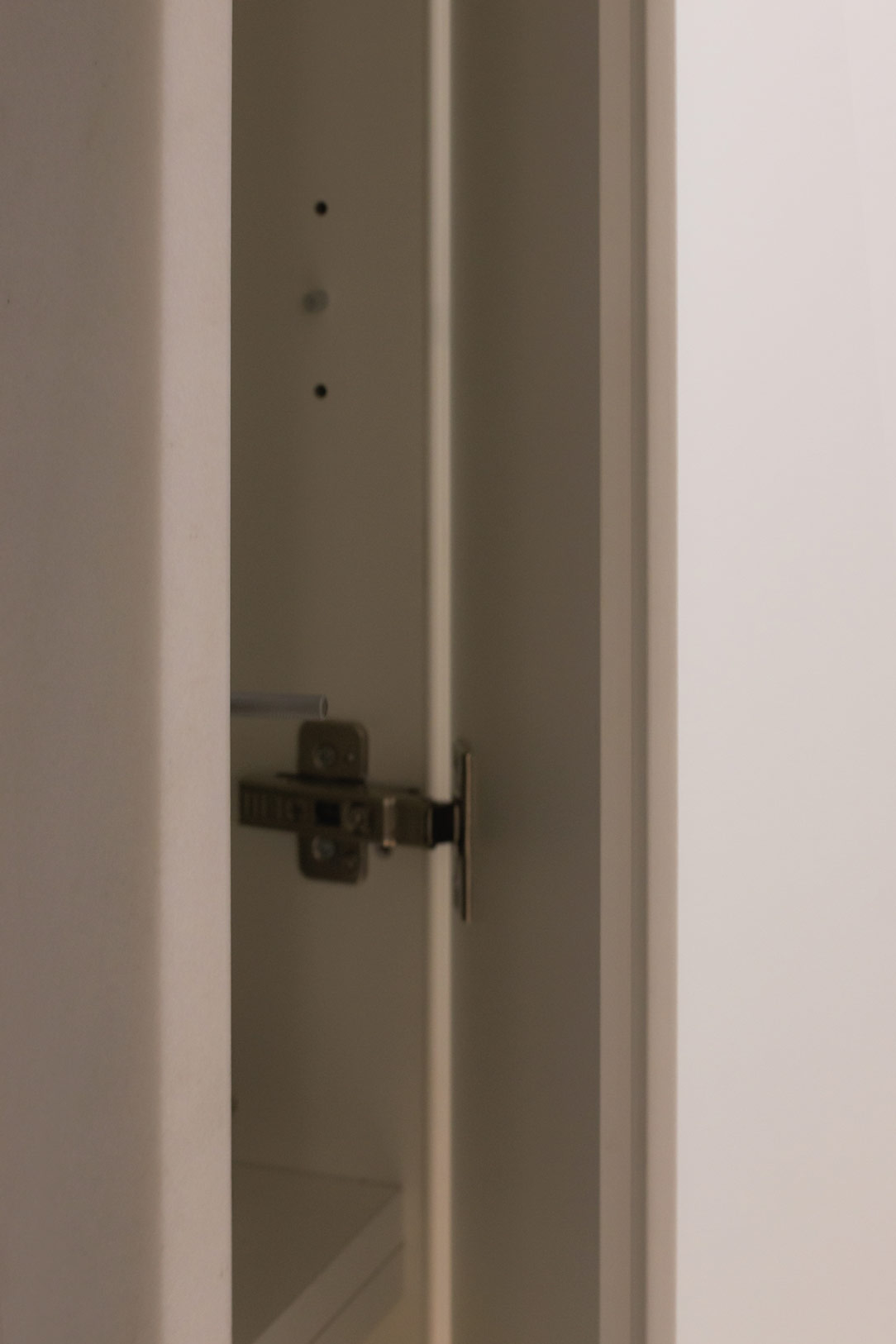
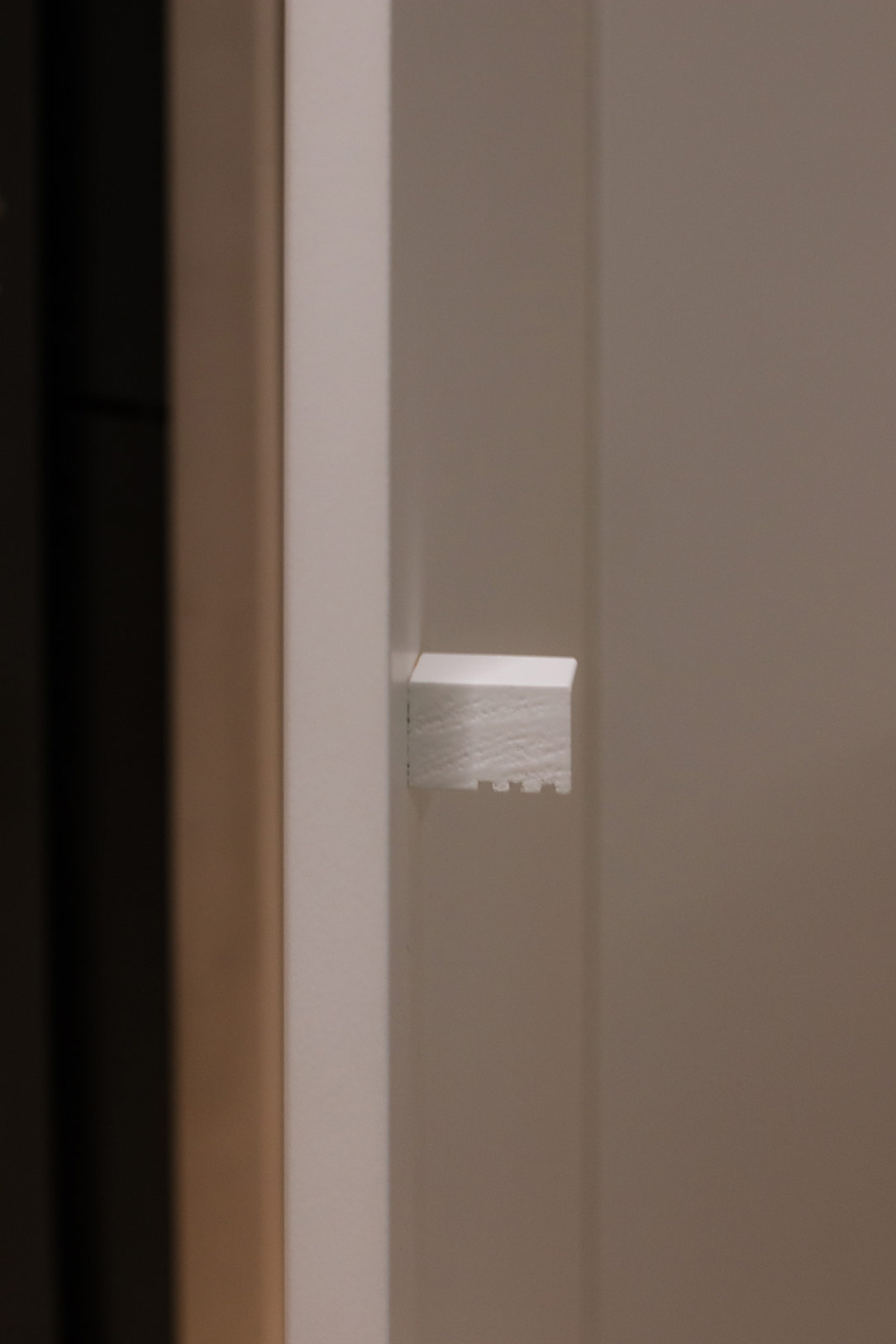
A second set of cabinets is strategically positioned near the staircase leading to the ground floor. Developed at full height, they serve as additional hanging space, accommodating coats and seasonal clothing. Attention to detail is also reflected in internal features, with double hinges supporting large doors and an internal lighting sensor that activates horizontal LEDs upon opening.
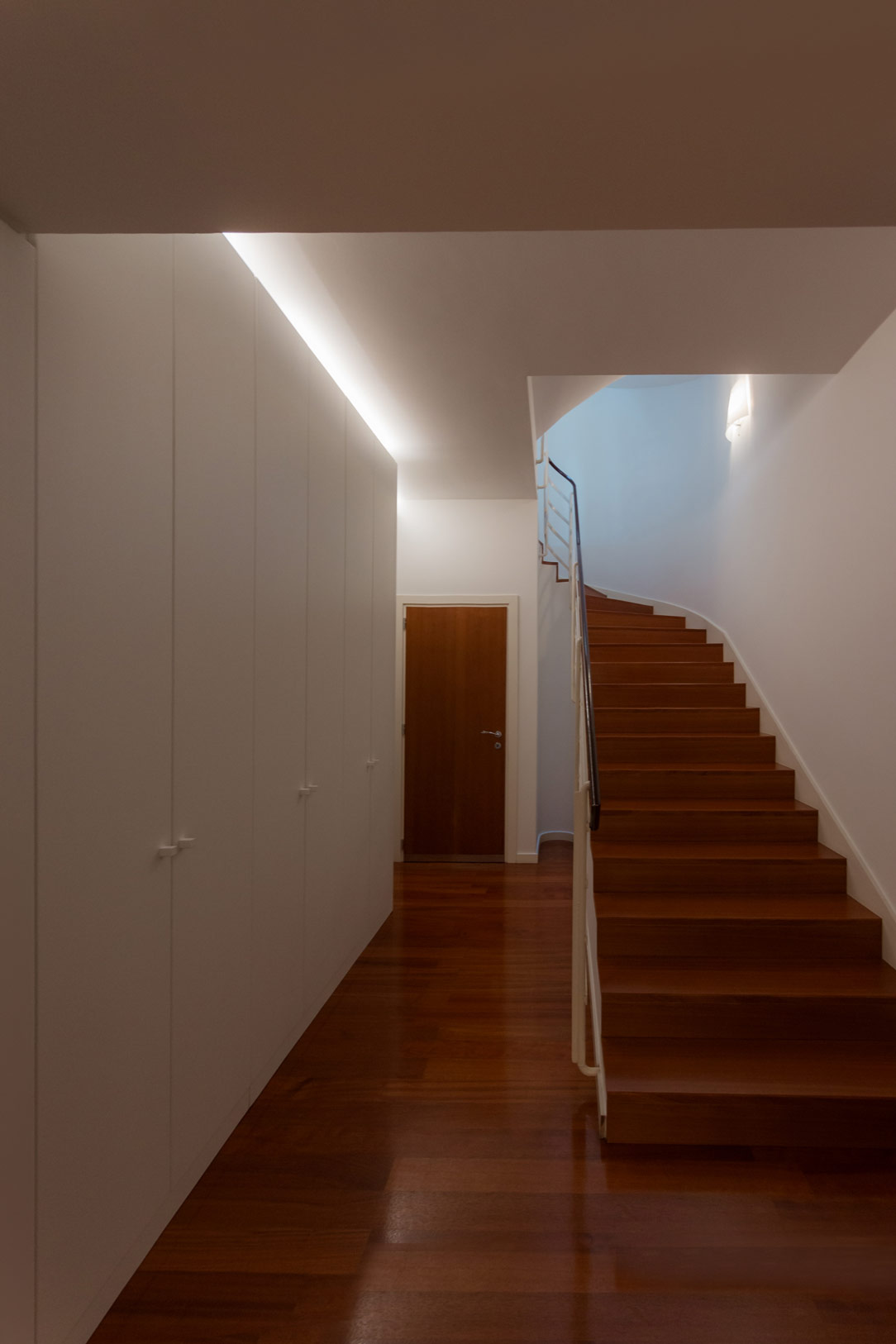
The pristine white tone of the cabinets harmonizes perfectly with the dominant materials of the basement, from marble to the warm shades of parquet, creating a visual balance while remaining secondary to the undisputed protagonists of the space.
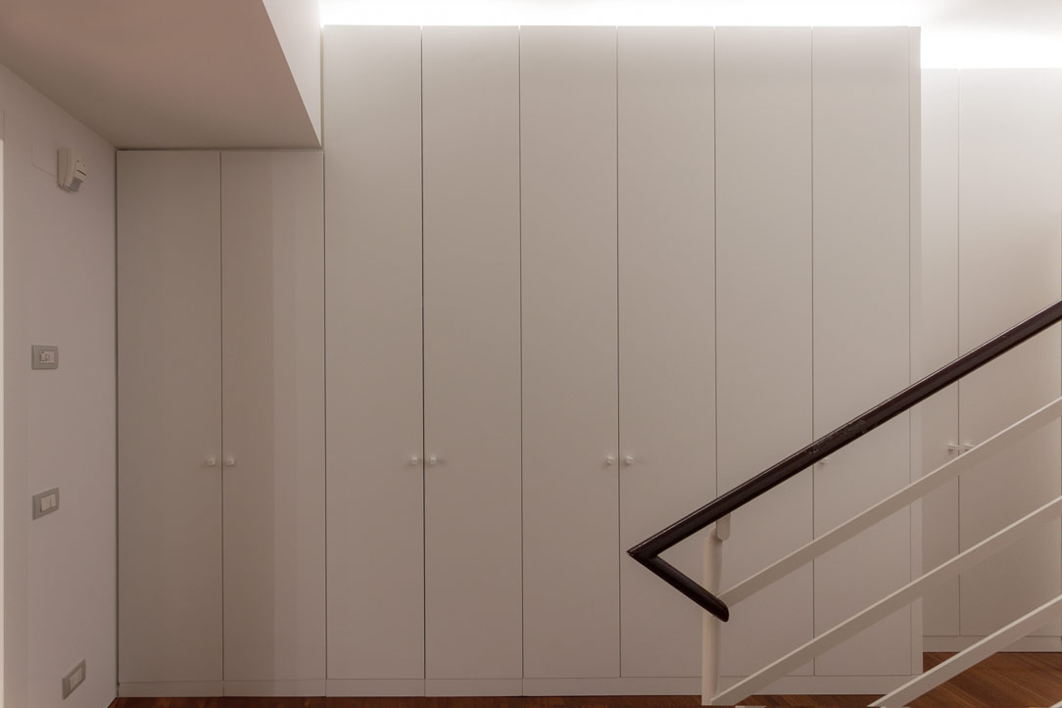
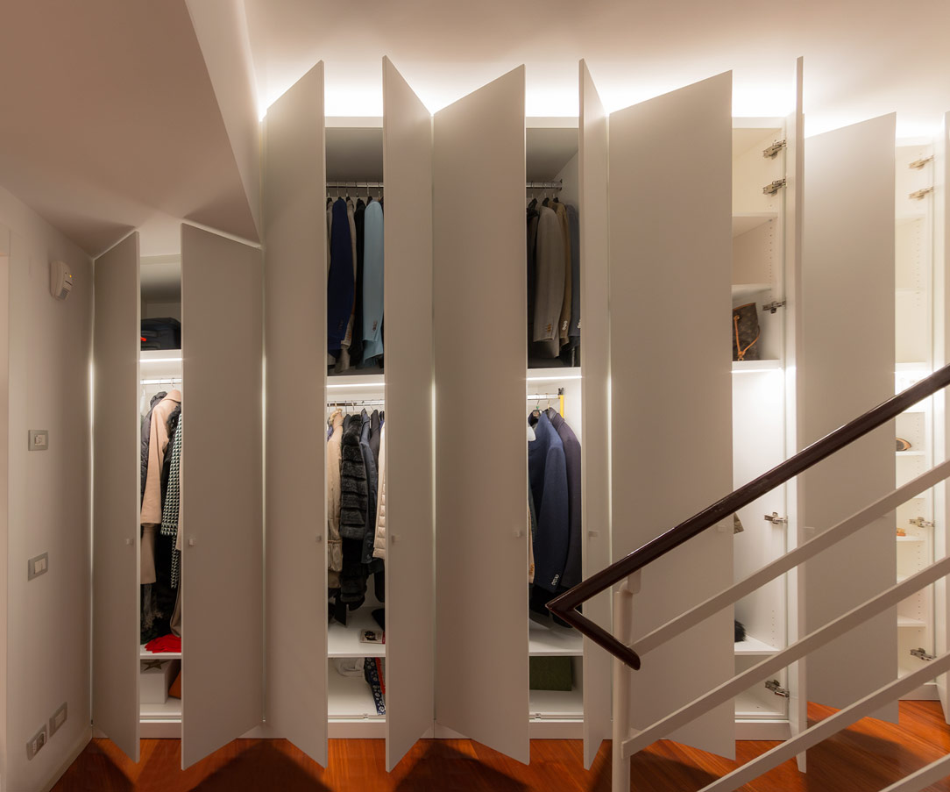
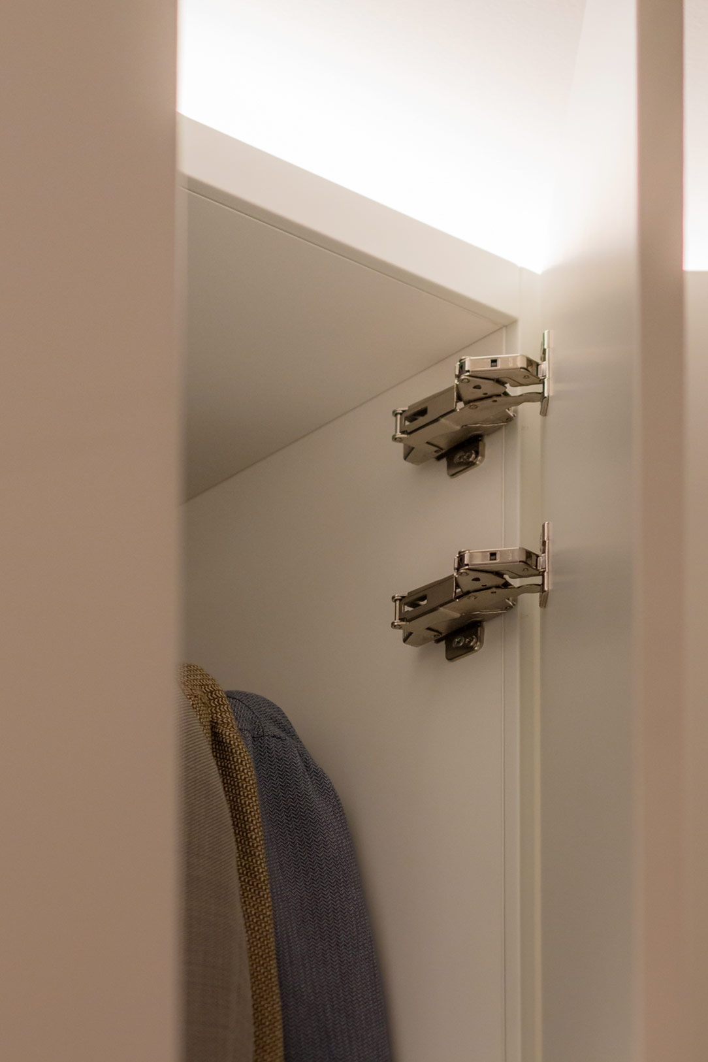
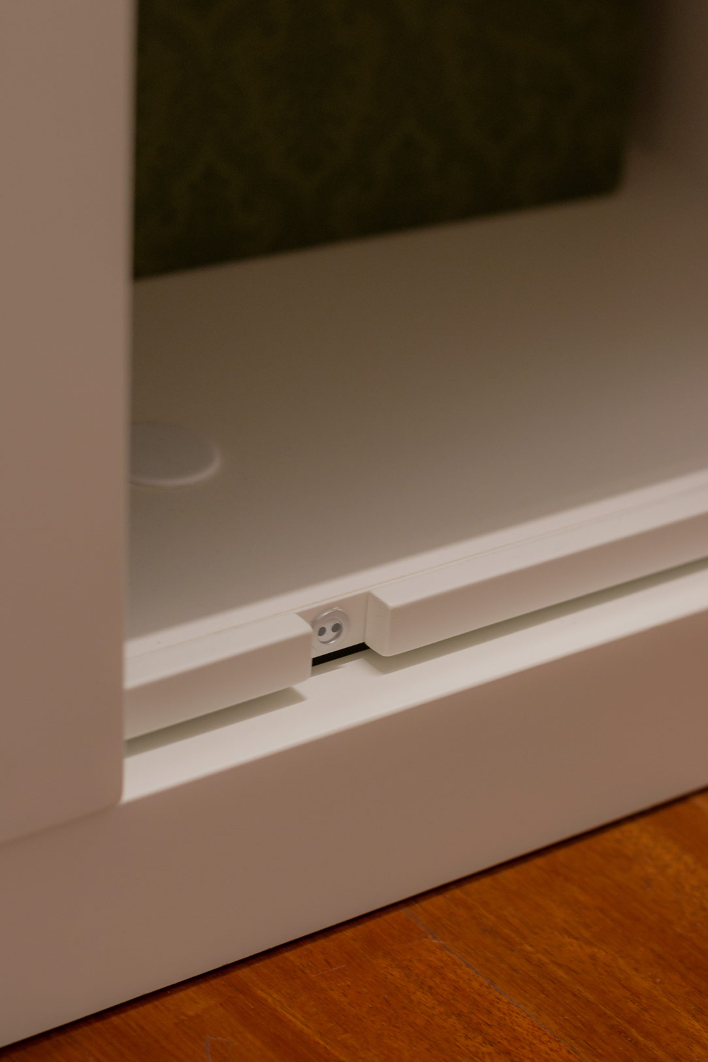
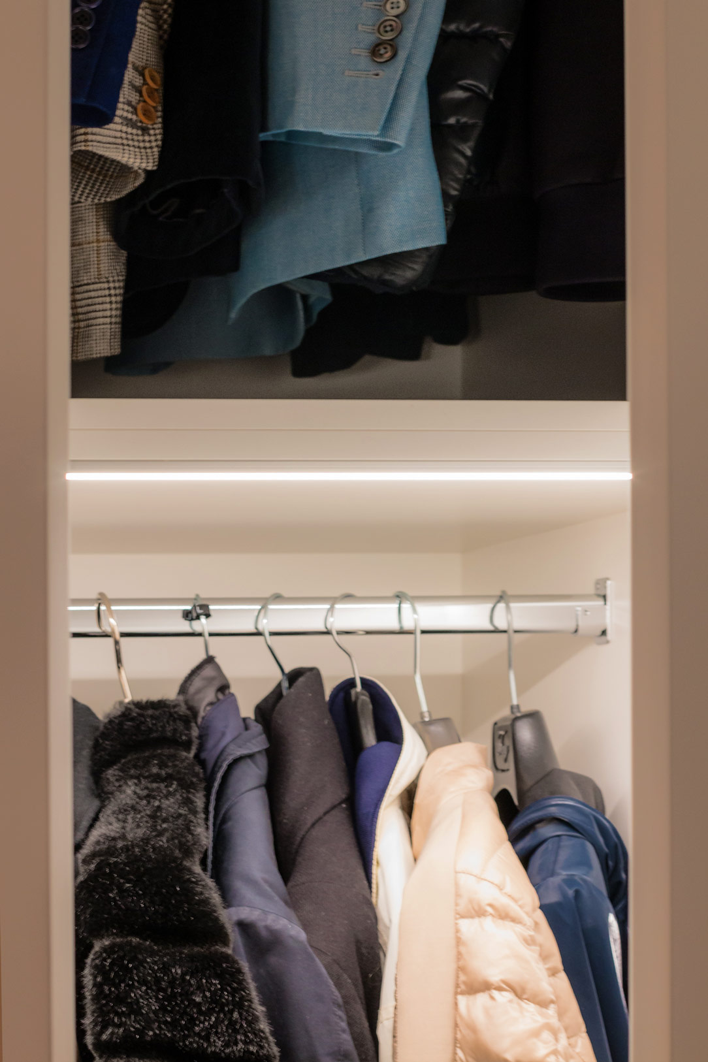
THE ENTRANCE DOOR
The entrance door to the basement, connecting the garage to the interior space, is a true work of art realized by Guerini Ferruccio. Characterized by a double covering of contrasting marbles, light on the inside and dark on the outside, it distinctively welcomes guests.
The same material language found inside is anticipated by this bifacial door, becoming the standard-bearer and, with its three crystal squares, offering a glimpse into the space beyond the threshold.
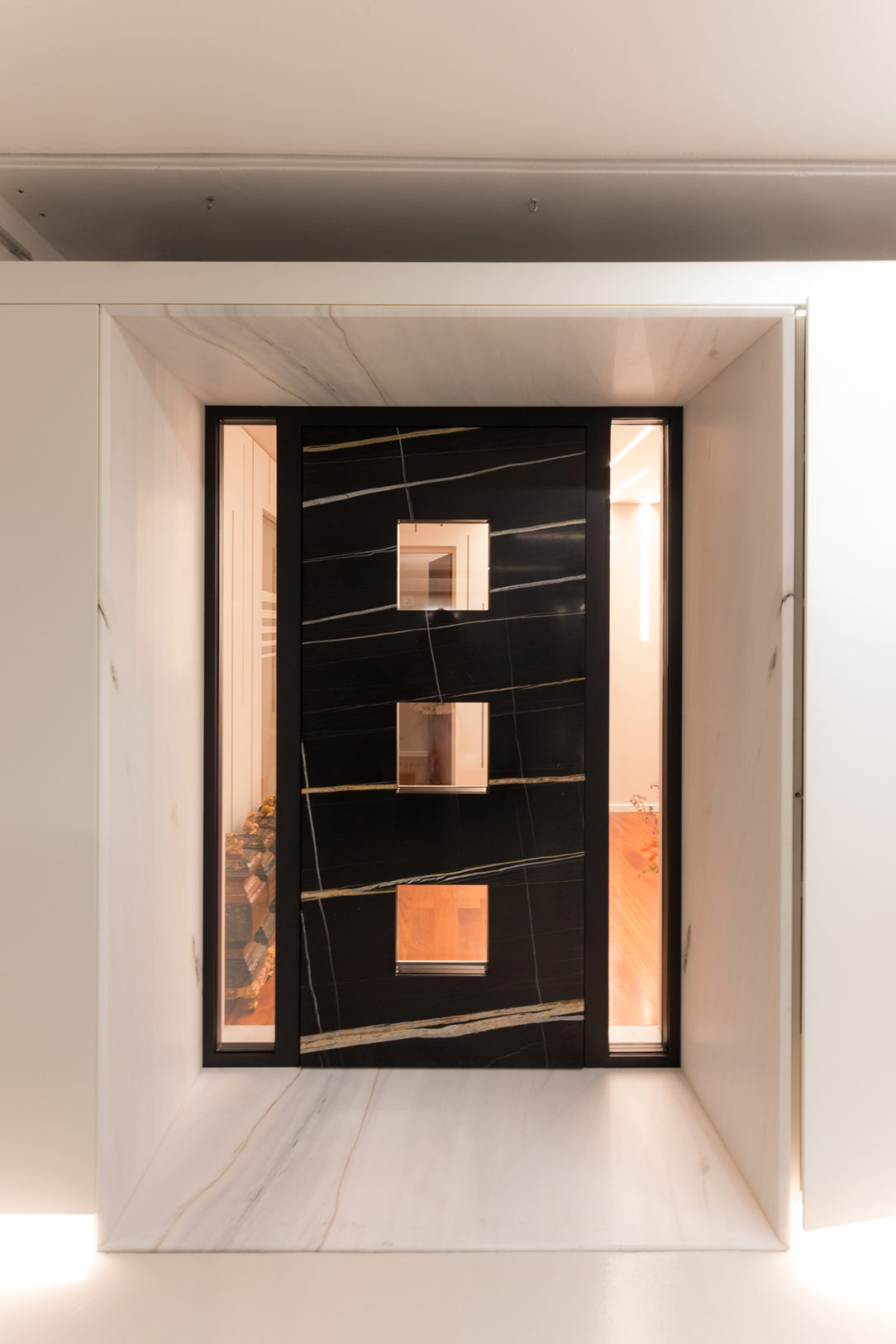
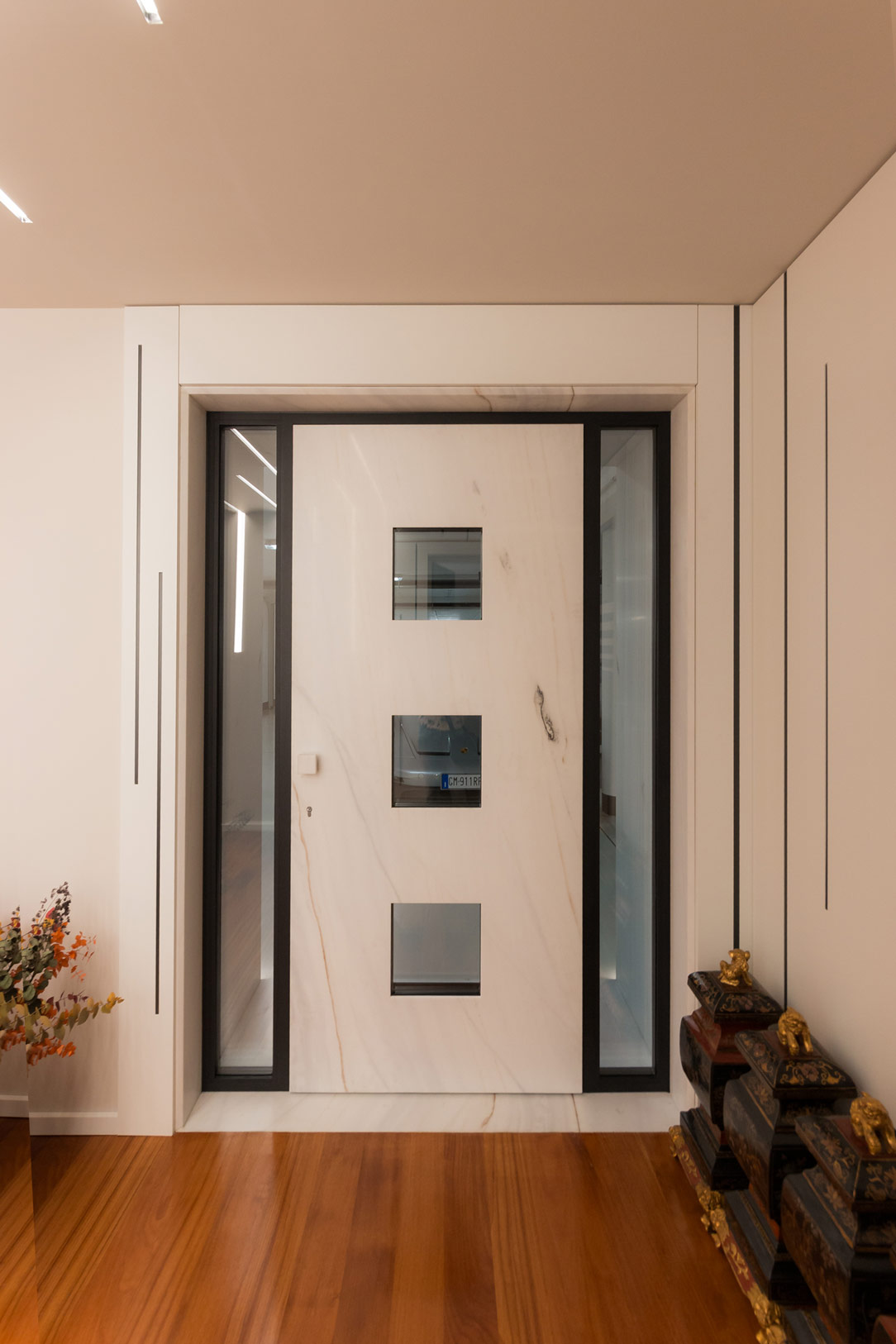
HOUSE ILLUMINATION
The basement features diverse light sources. Starting from the entrance, a unique corridor lighting with asymmetric fissures containing irregular length LEDs creates a rain of light effect, adding a touch of magic to the surroundings.
These elements darken, becoming simple black iron inserts towards the entrance but resume at the bottom of the exhibition area after a block of a fair-finished false ceiling. The spotlights are arranged in groups and can be oriented in four directions, providing customizable lighting for the area below.
Three large lamps with a golden profile peek into the sports area, warming the atmosphere with their soft colors.
Here, another project where lighting plays a fundamental role in defining the spaces.
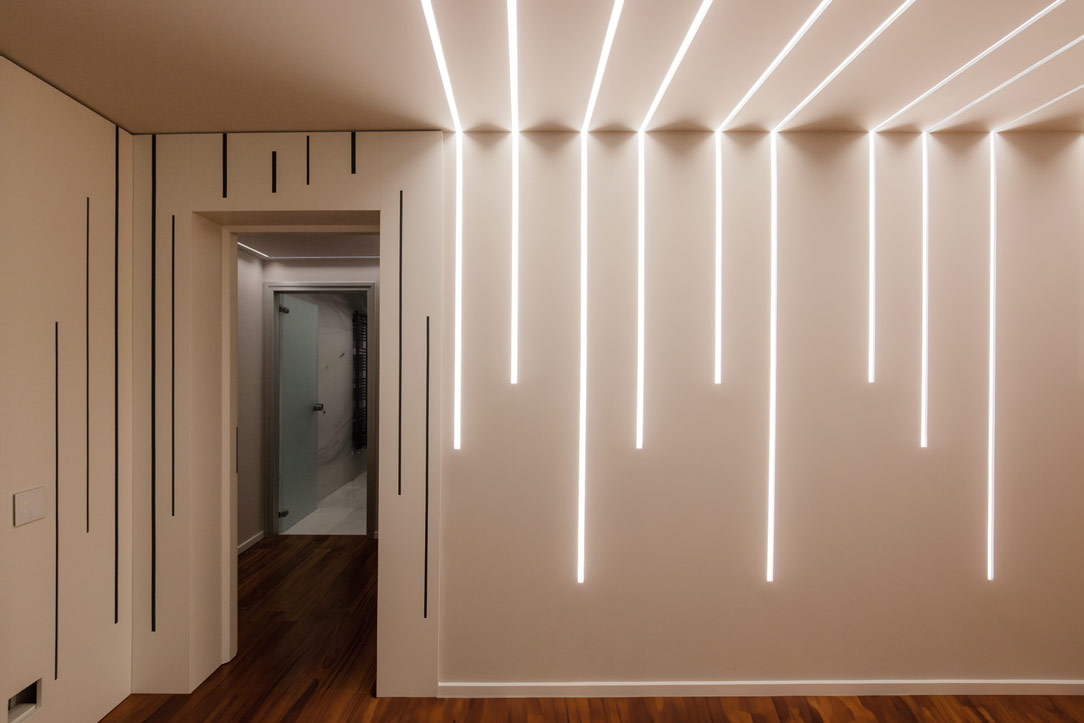
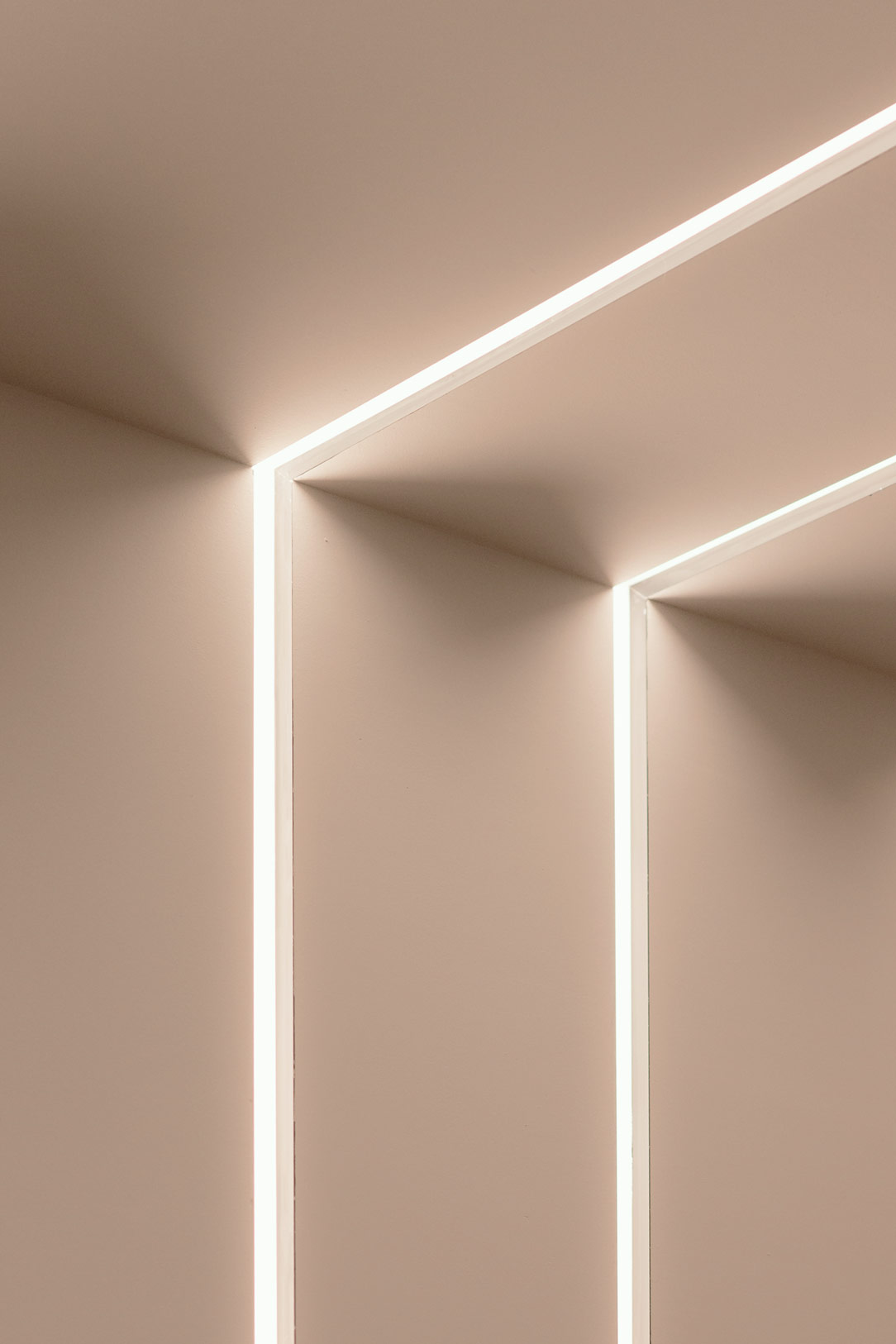
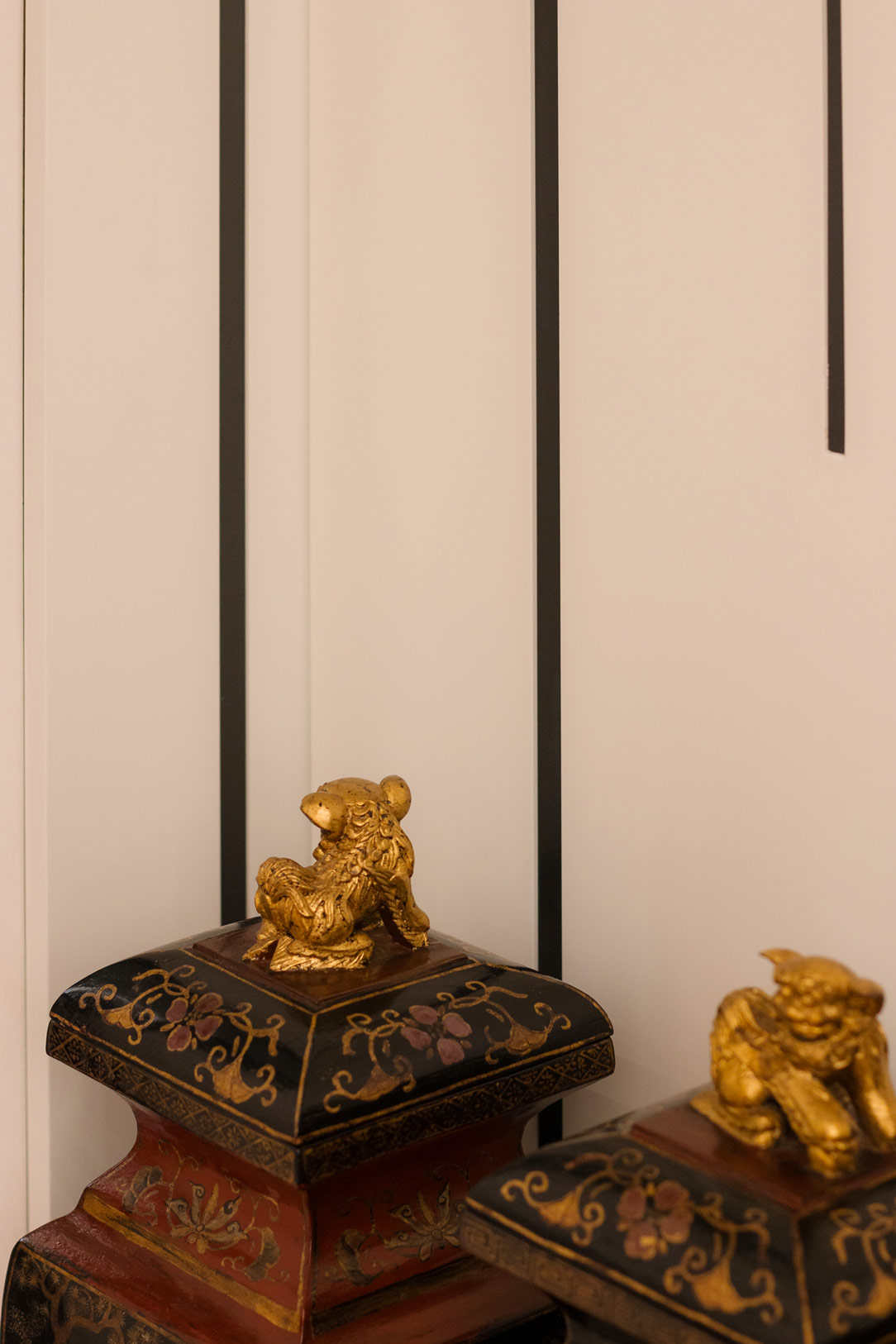
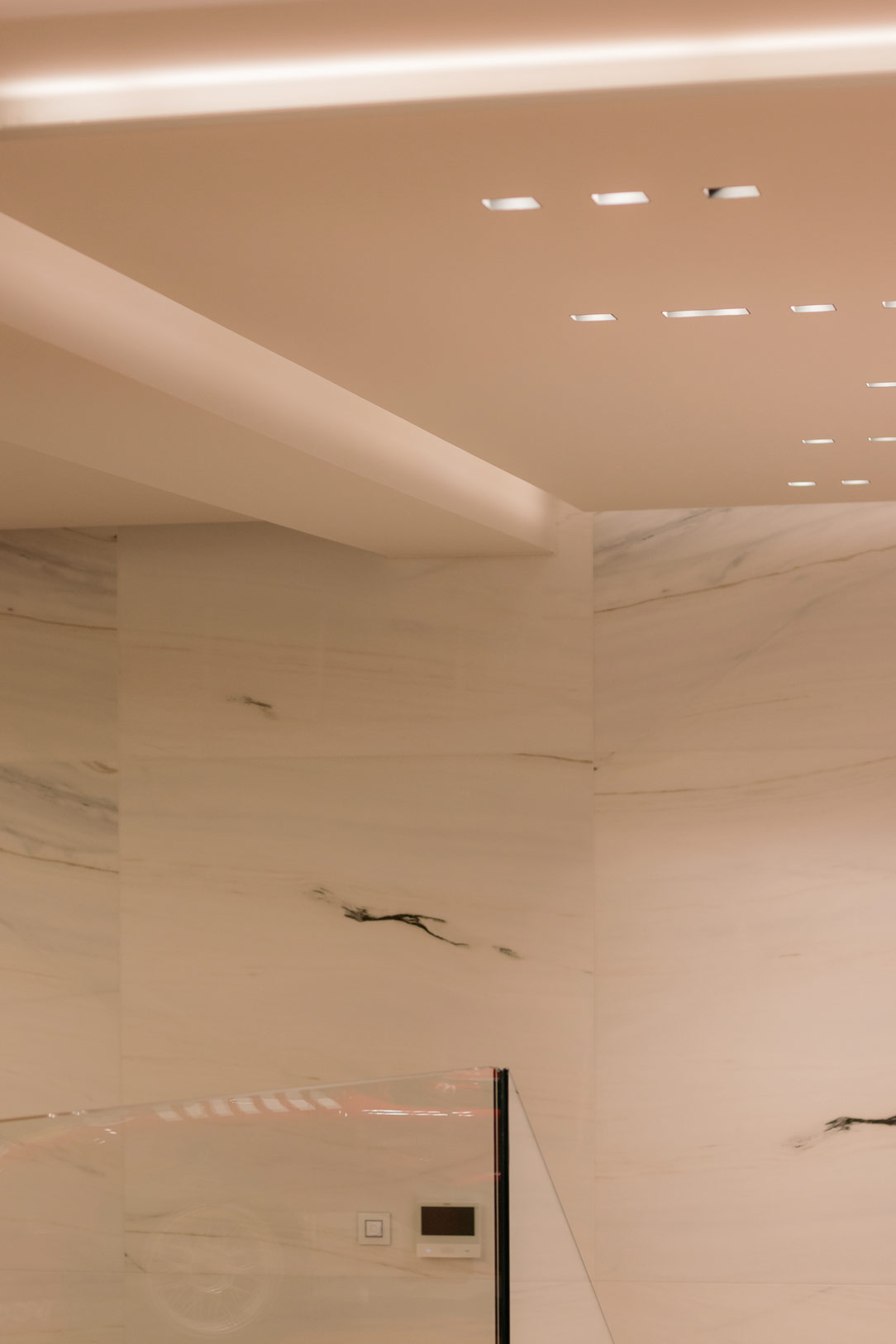
THE LEGACY OF ELEGANCE AND FUNCTIONALITY
In conclusion, the basement of this villa is not merely a functional space but an expression of taste and personality. The timeless elegance of the materials, the intelligent arrangement of spaces, and attention to detail make this underground space a masterpiece that seamlessly blends aesthetic beauty with functional efficiency.
Here’s another basement of a majestic villa utilized in a multifunctional manner.


