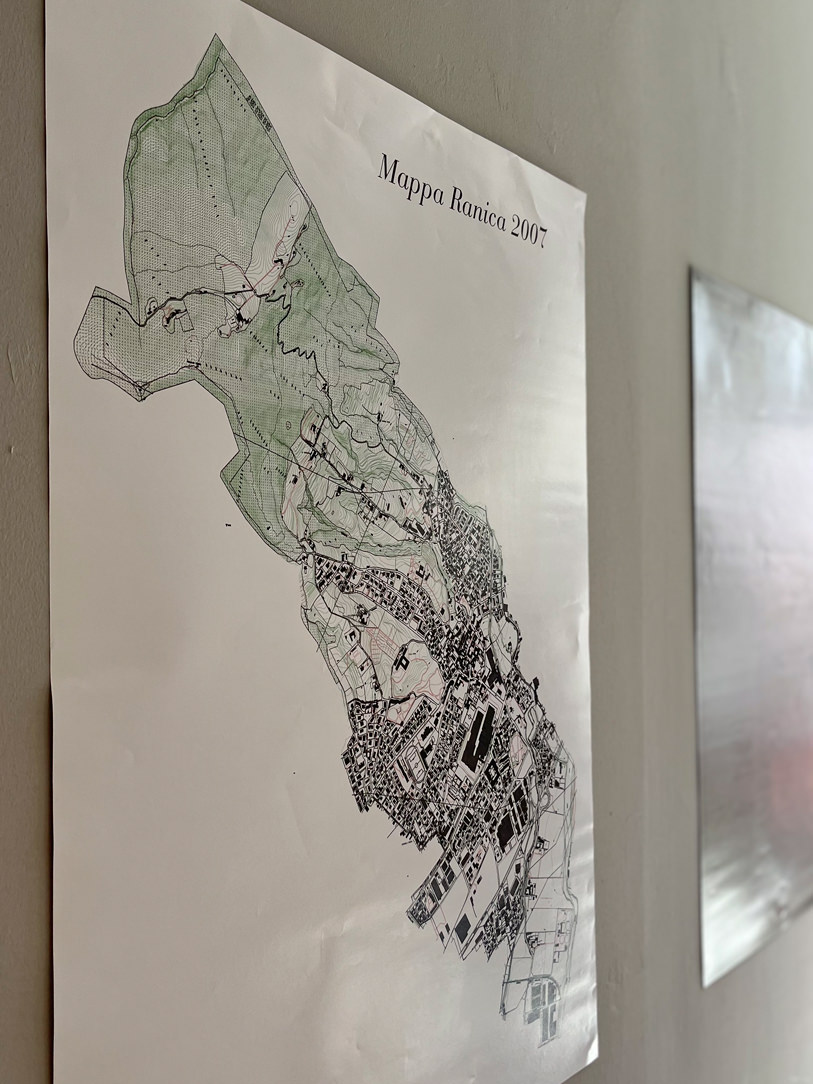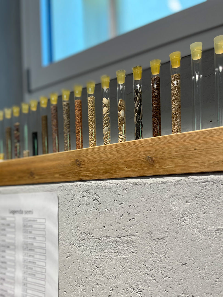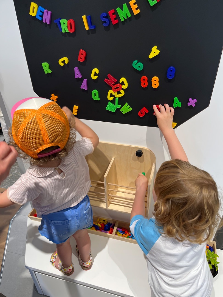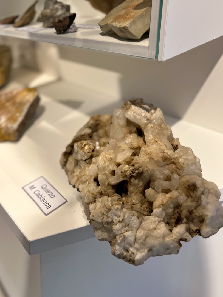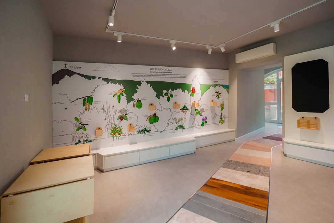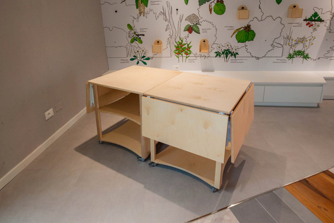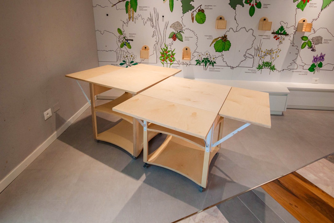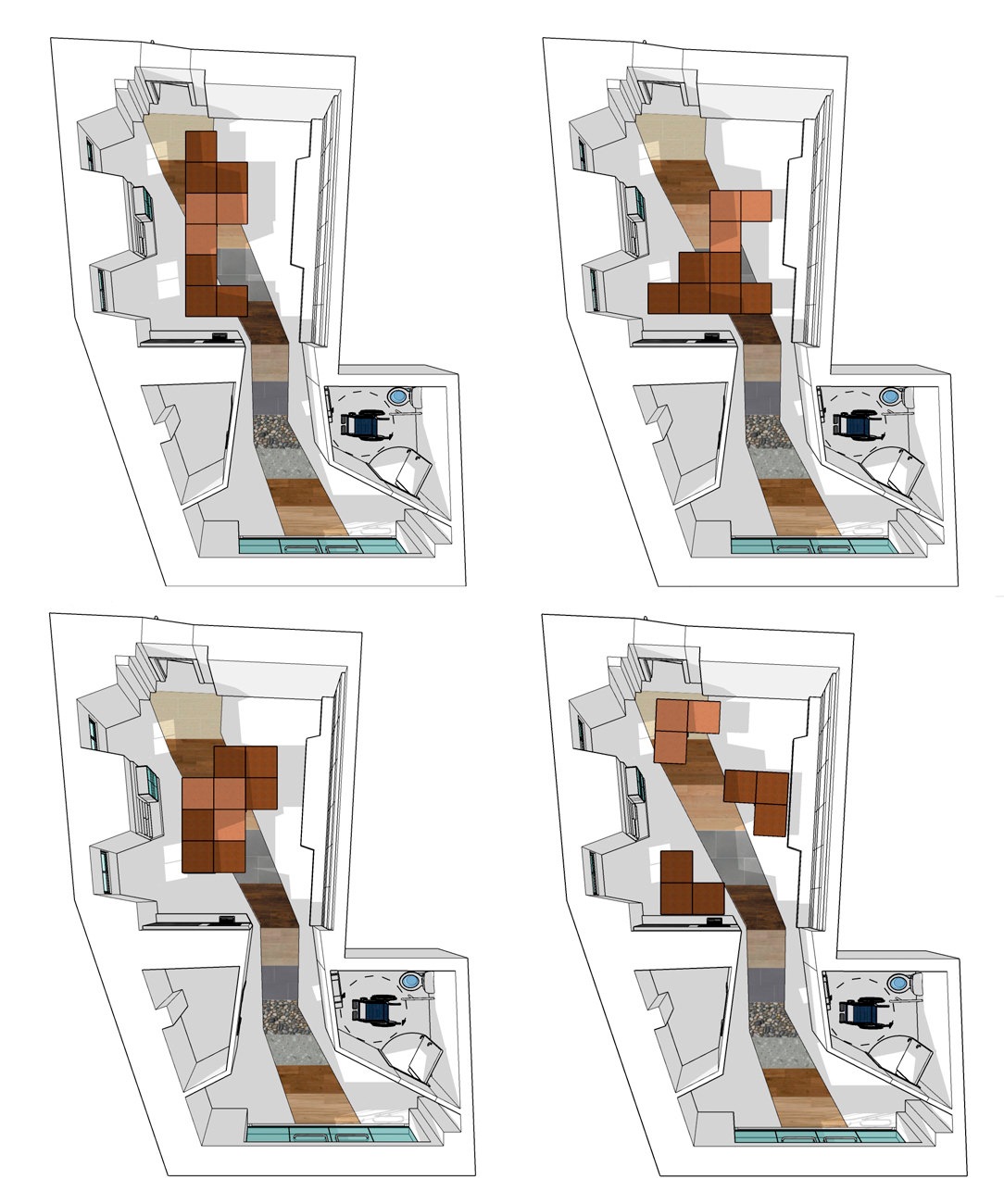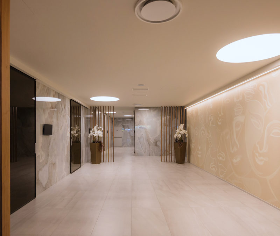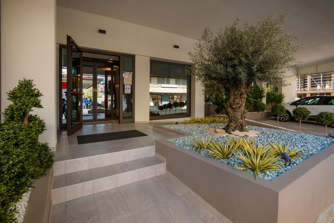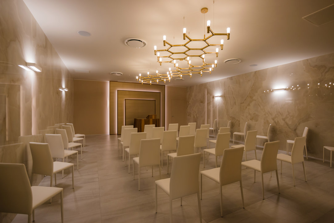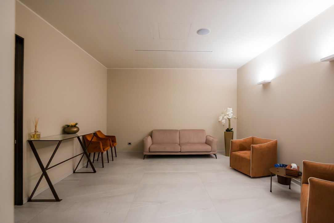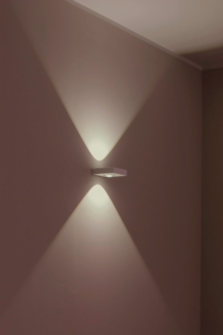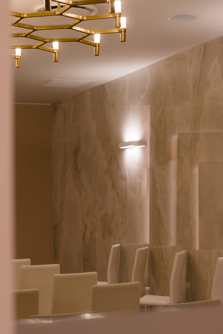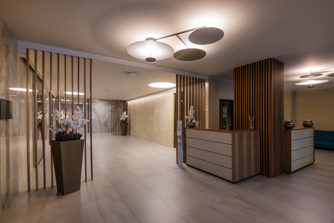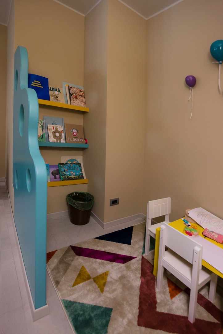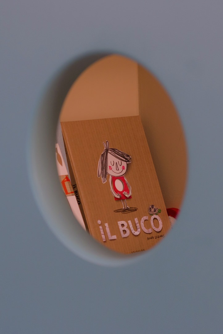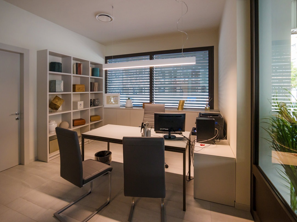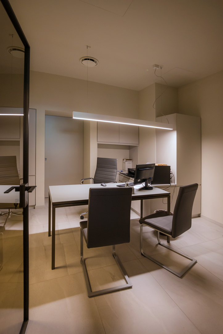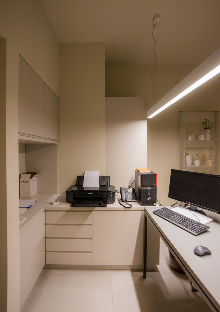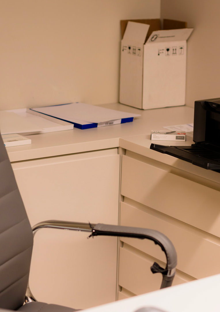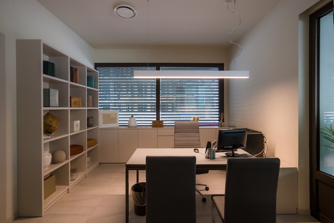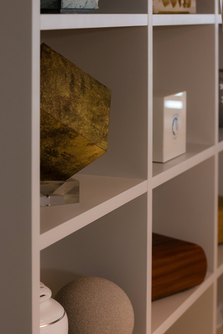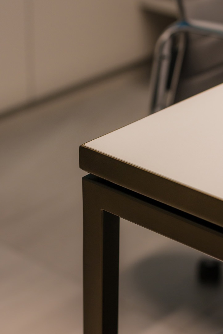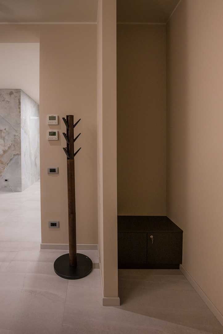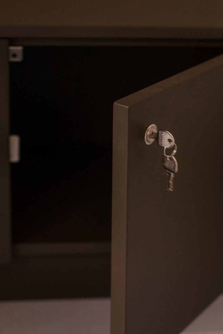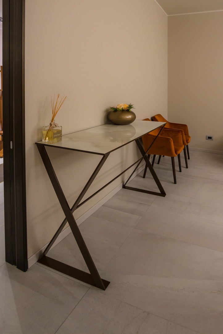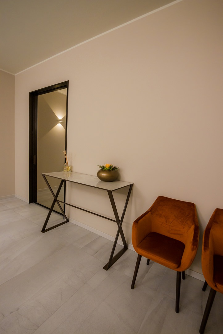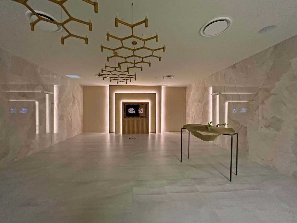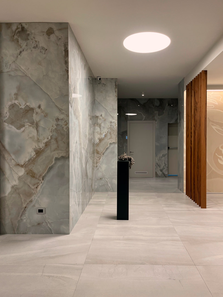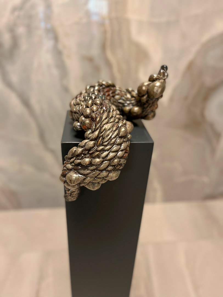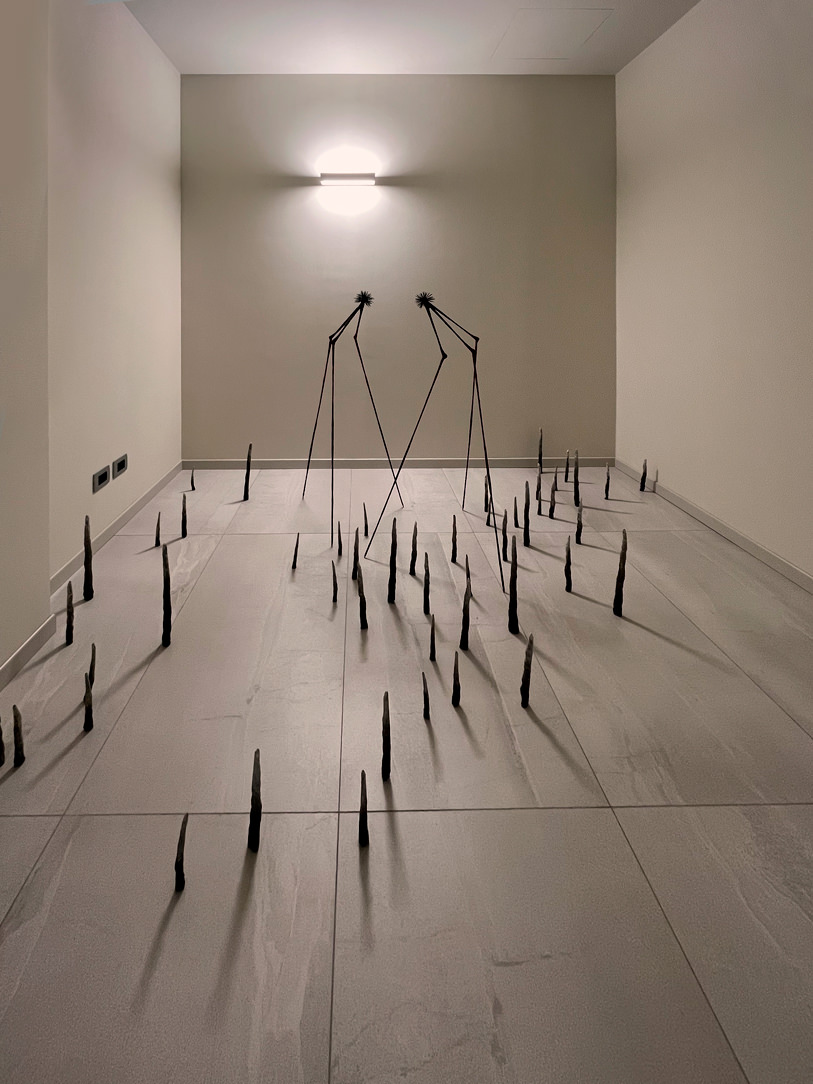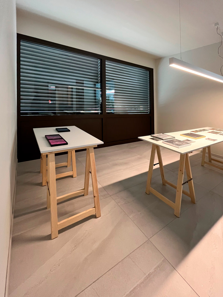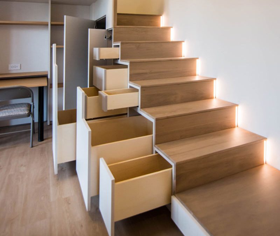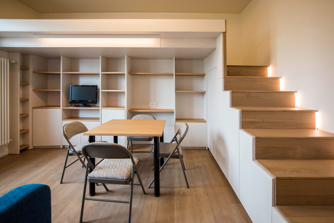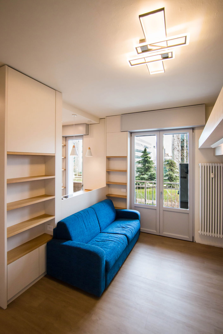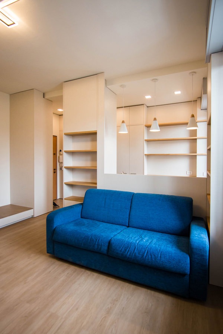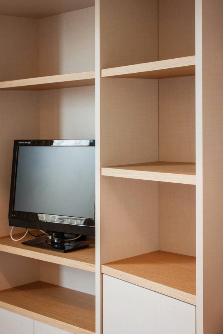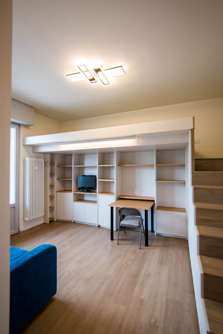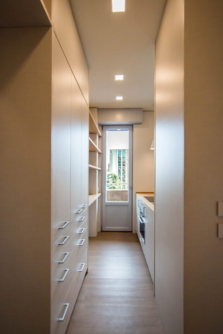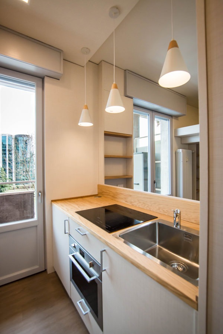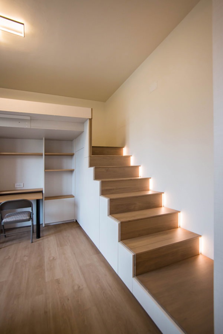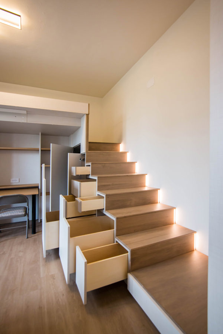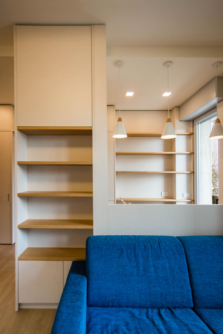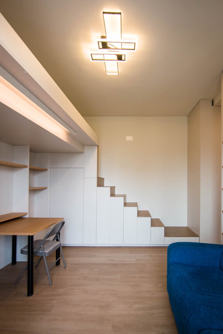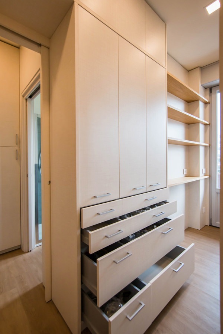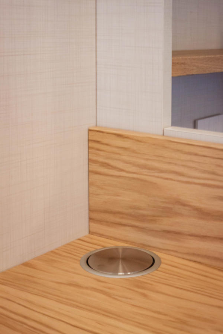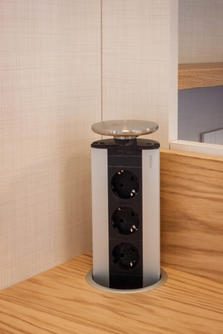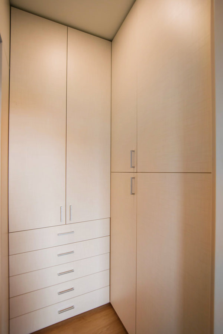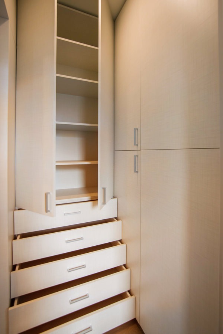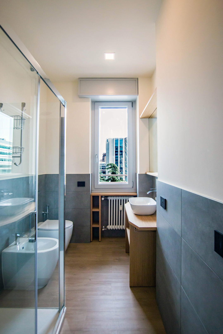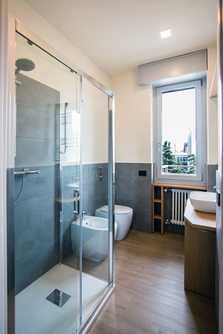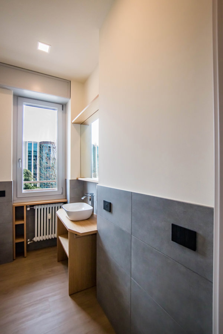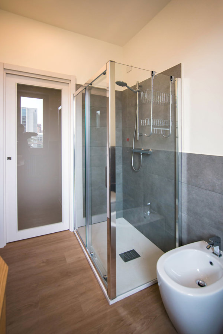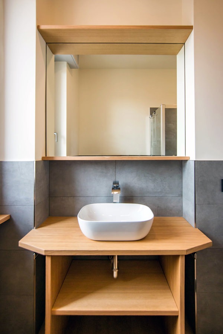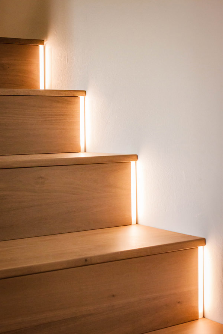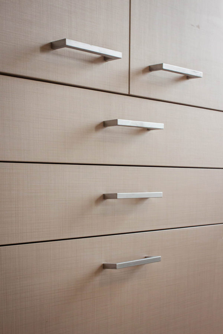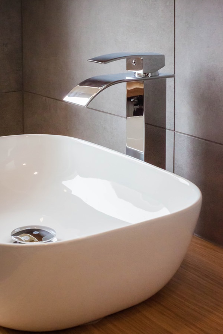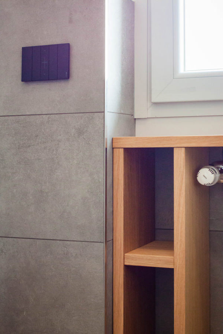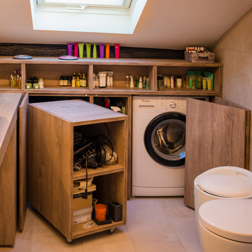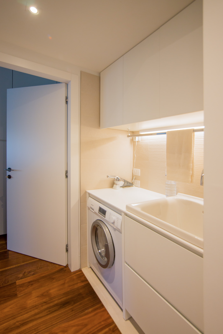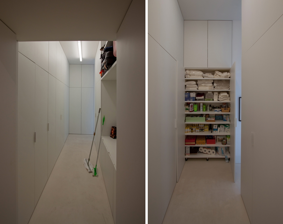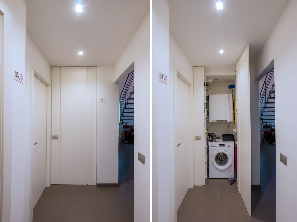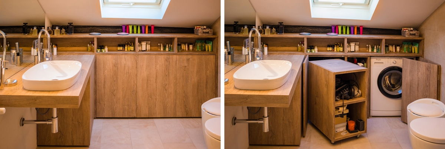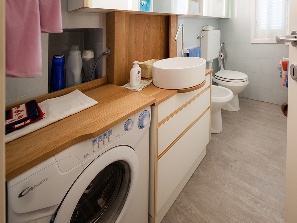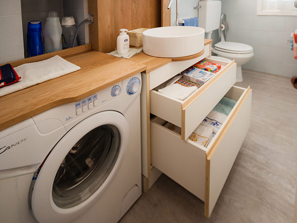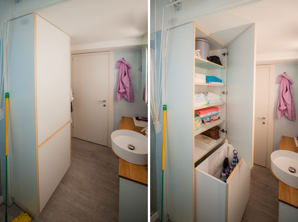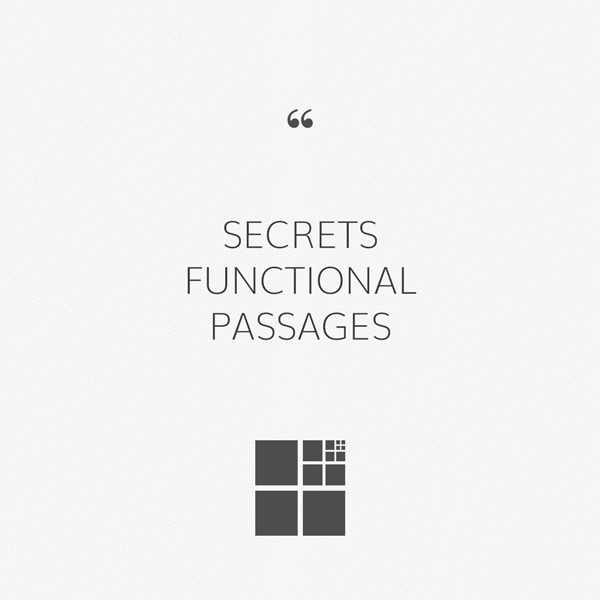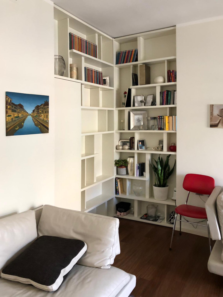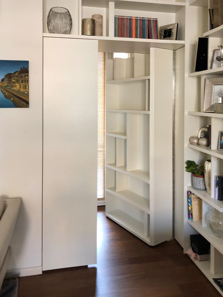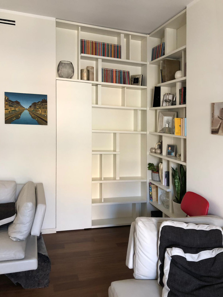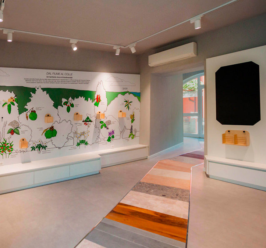
A SPACE DEDICATED TO FLORA AND UNDERGROUND
As citizens of the world we have the opportunity to live in contact with nature and its luxuriant flora. We can immerse ourselves in a natural environment that is there, has always existed and can be found a stone’s throw from home or a half-day trip if we live in a large metropolis. But do we really know how to recognize all this greenery that surrounds us?
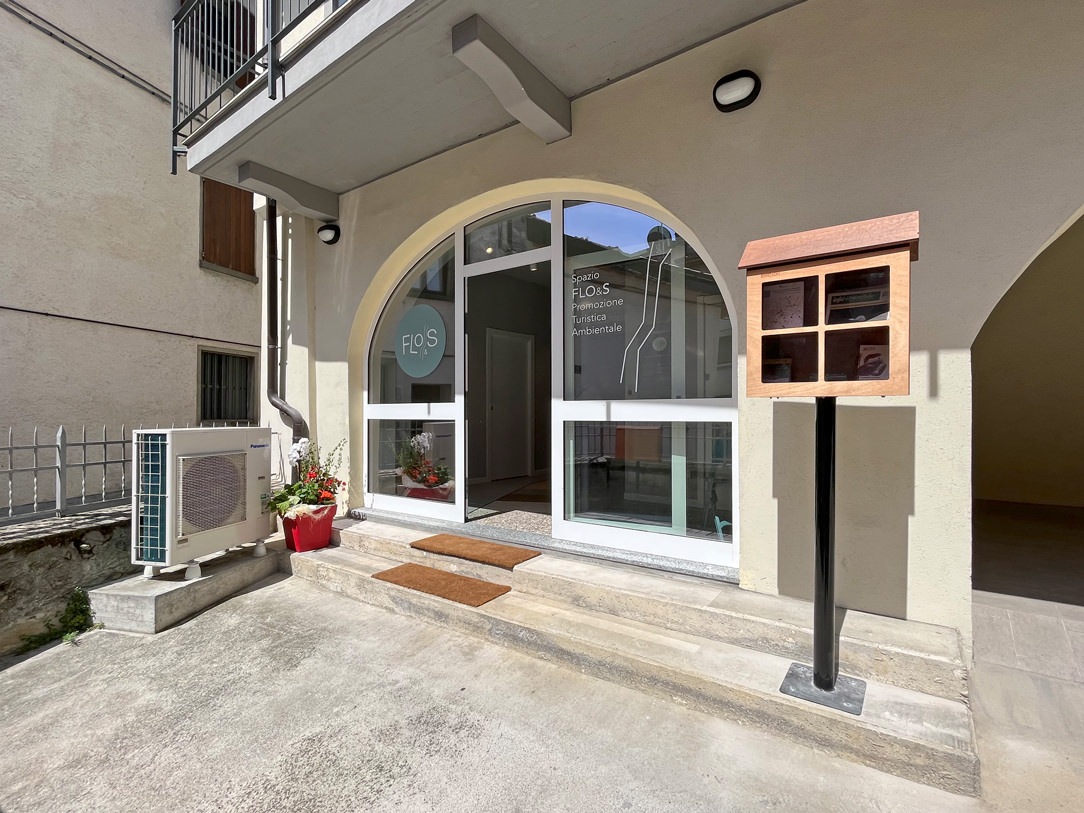
THE MUNICIPAL OBJECTIVE
In the municipality of Ranica an ambitious project was born by the municipal council. Lapping the Parco dei Colli with all its splendor and beauty, the Ranica hill starts from a significant height and slowly descends towards the Serio river. In this very diversified panorama, given by the difference of heights and climatic conditions, we have the opportunity to find a variety of flora that characterizes the different areas concerned. Born from the desire to promote and encourage territorial discovery, a public space dedicated to this was born in the historic center of the town of Ranica and near the ascent to the hill.
FLORA AND UNDERGROUND SPACE
The FLO&S space (Flora and Underground) was born from the creative idea of the architect Patrizia Berera, part of the Network of Botanical Gardens of Lombardy. Not far from our beloved Cartolibreria, it is located in the porch of via San Luigi in Ranica, an old renovated farmhouse in a foothill position. This has a raised access to the courtyard. Not being the multiplex space but developed for a long time as a large corridor, the project concept was able to optimize it by creating a sort of interactive path. Intended for a varied target, mainly school, it aims to show the various elements of flora and subsoil and to introduce their discovery through various communication methods.
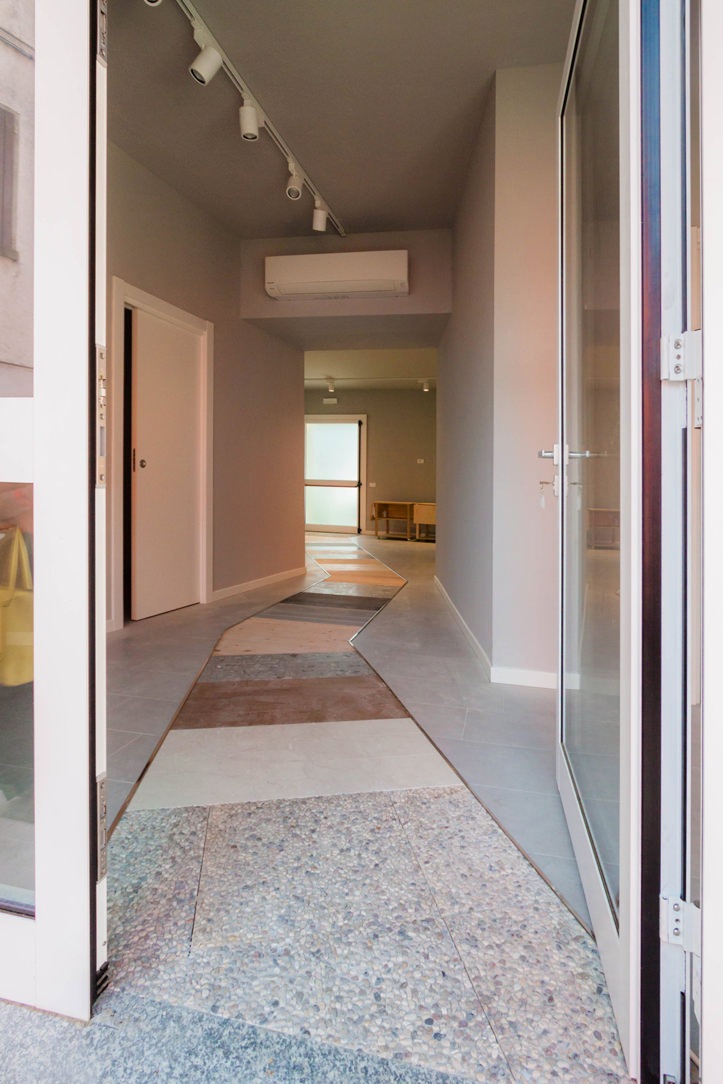
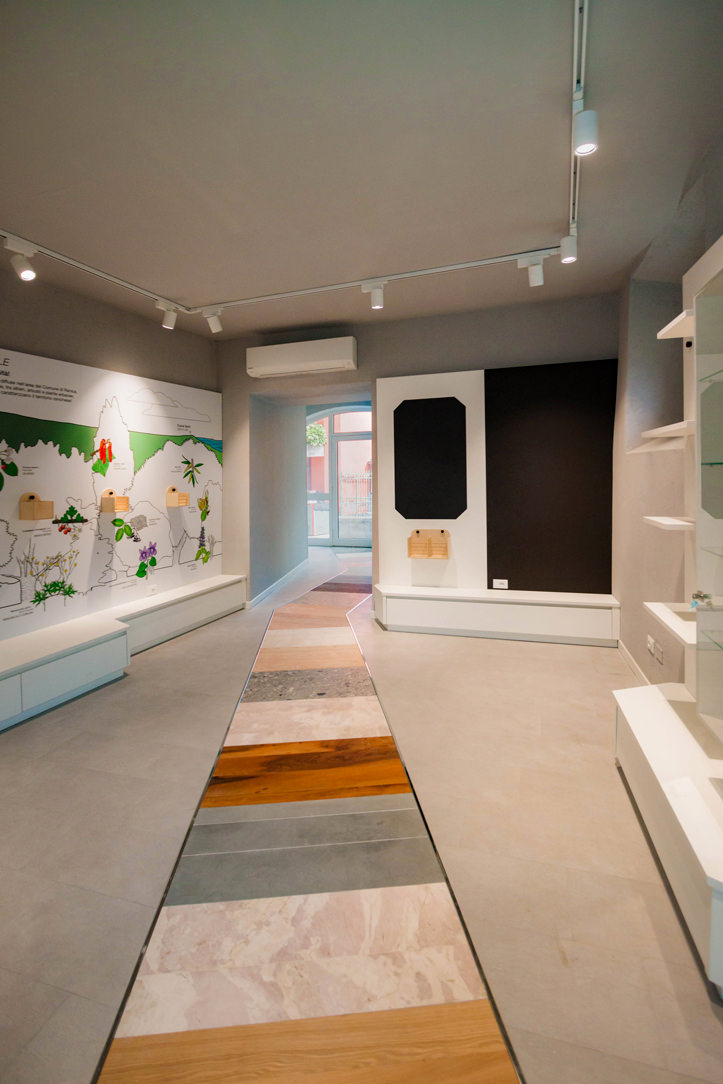
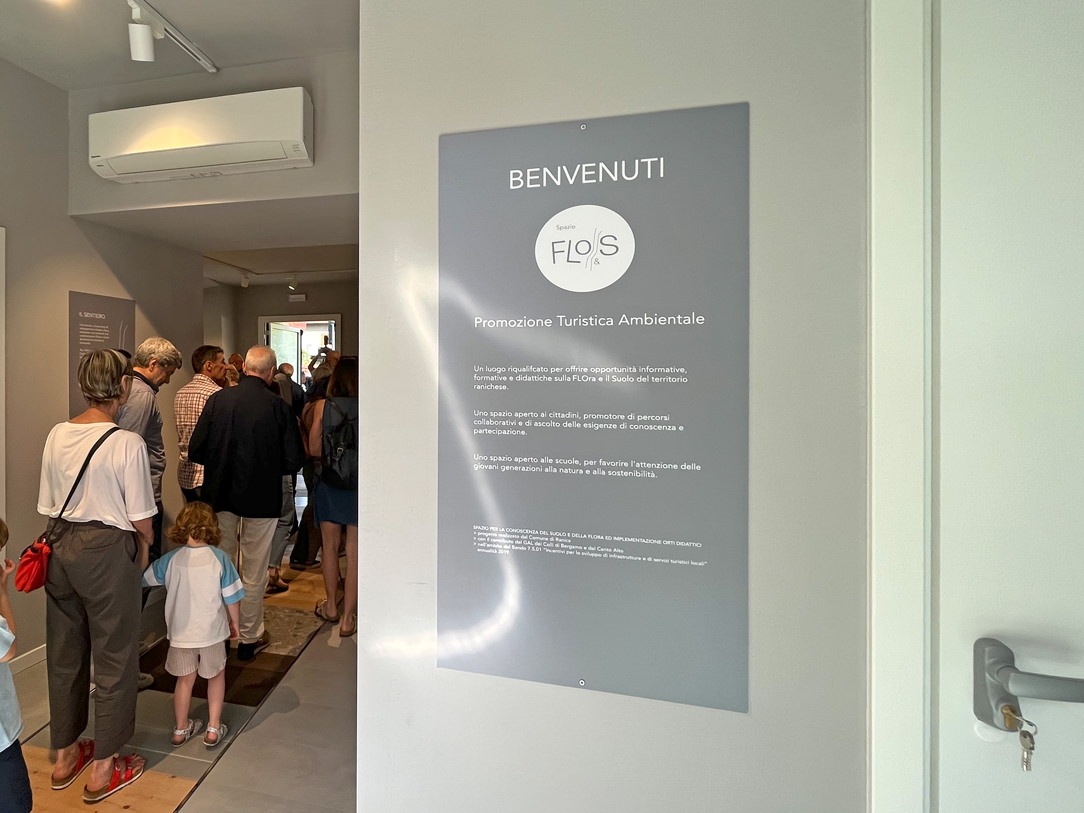
THE PROJECT
At the entrance, a walkway that cuts through the entire space guides the user inwards, making the visit even more immersive and evocative. This is made up of different types of stone and wood, the same ones that can be found, in their raw state, in the surrounding area. Among them, Zandobbio marble, Gré strain, cherry wood, oak and fir. The available walls have been divided into macro-areas:
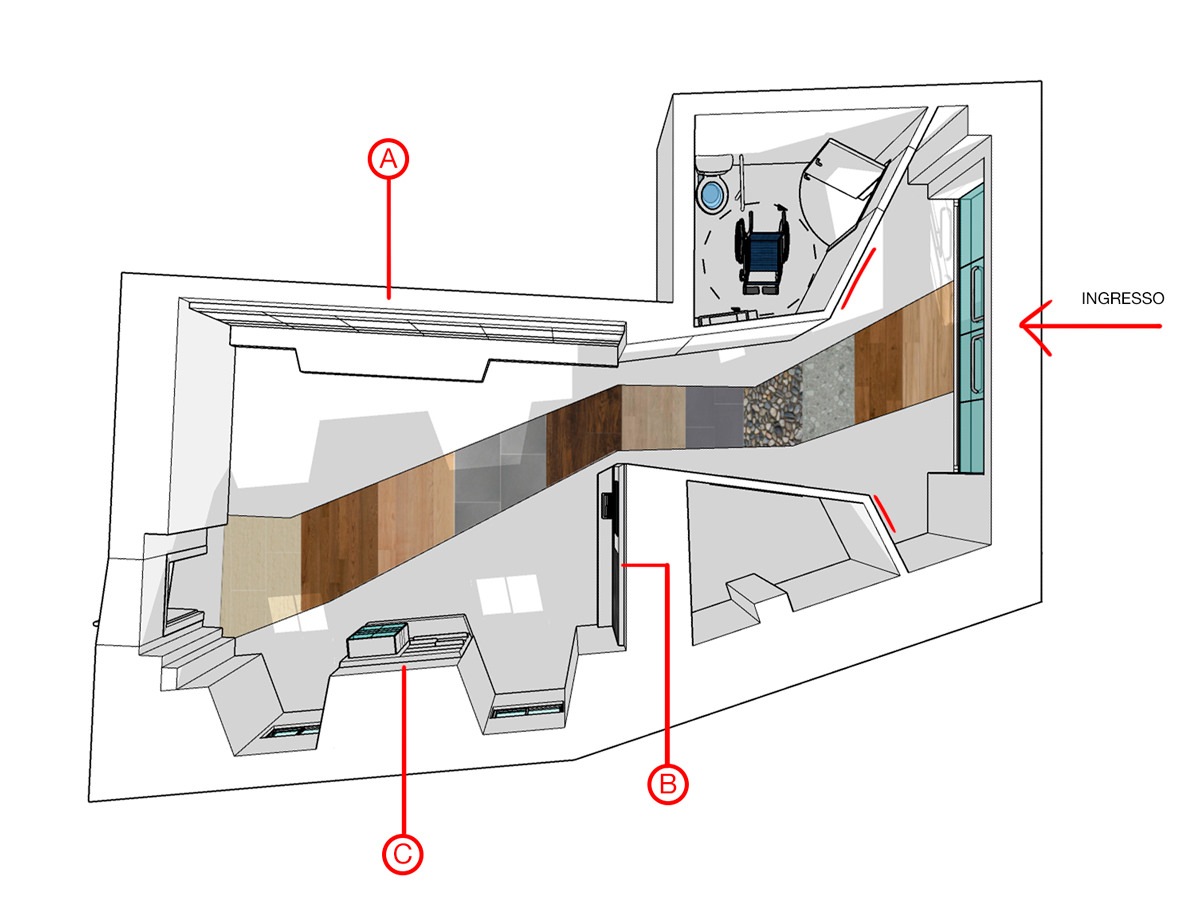
a top view of the hall with and the different exhibition areas.
The entrance was dedicated to welcoming and on the two sloping front walls a small text will explain the objectives and the meaning of the space. On the side, relevant information material are provided. After crossing this corridor, which narrows like a funnel, on the right side (called A) we find a long wall where there is a full-height illustration. Here, based on the elevation of the hill, it shows the species of trees, shrubs and herbaceous plants found in the local flora. This large panel illustrated by us (more details on this here) presents the silhouette of the tree or shrub, the flower and the fruit that allow its recognition and all the flowers and herbs on the ground. Beside the elements we have created small wooden boxes accessible to all for what is tactile communication. In fact, depending on the reference season, there will be flowers, leaves or fruits with which it will be possible to interact. In this way, you will have the perception of the roughness, the smell and the fragility or softness of the blooms that can be better recognized in an excursion on the hill.
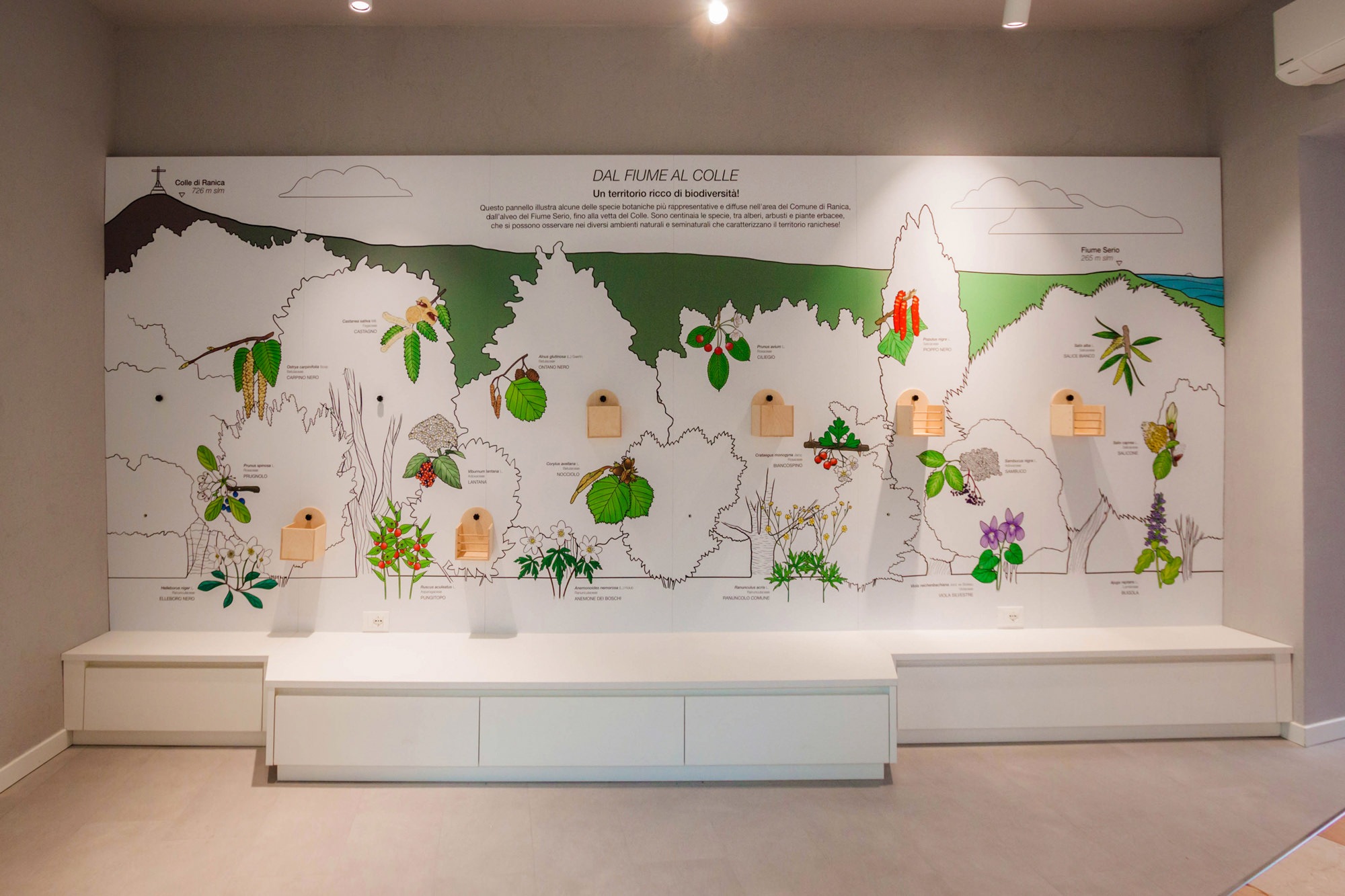
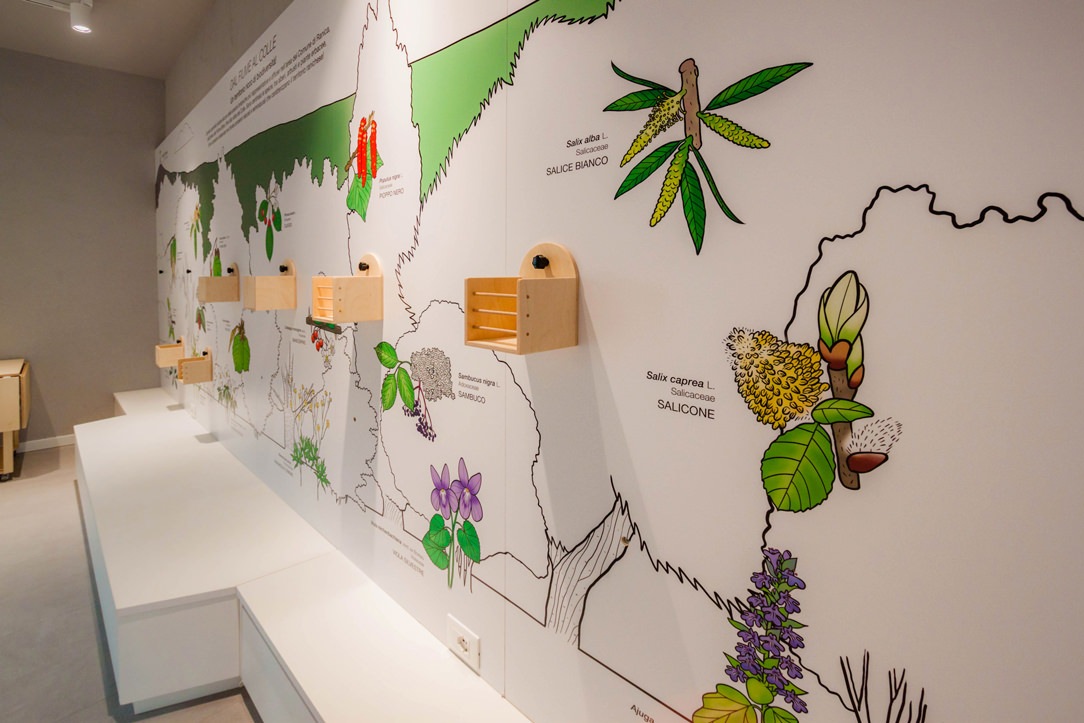
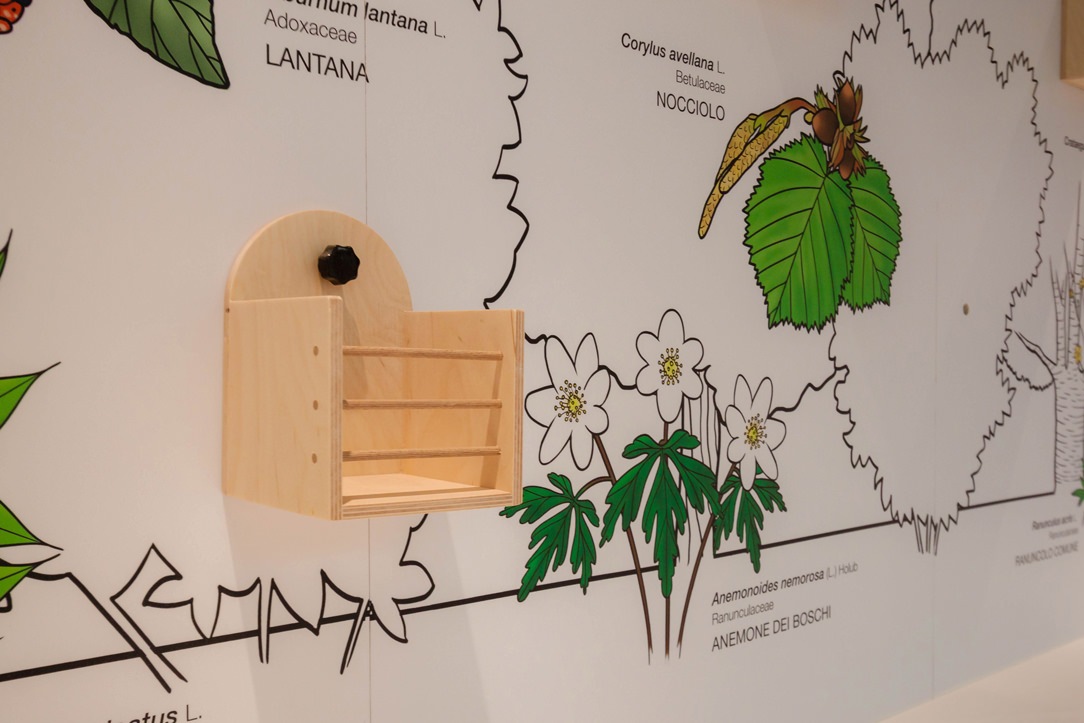
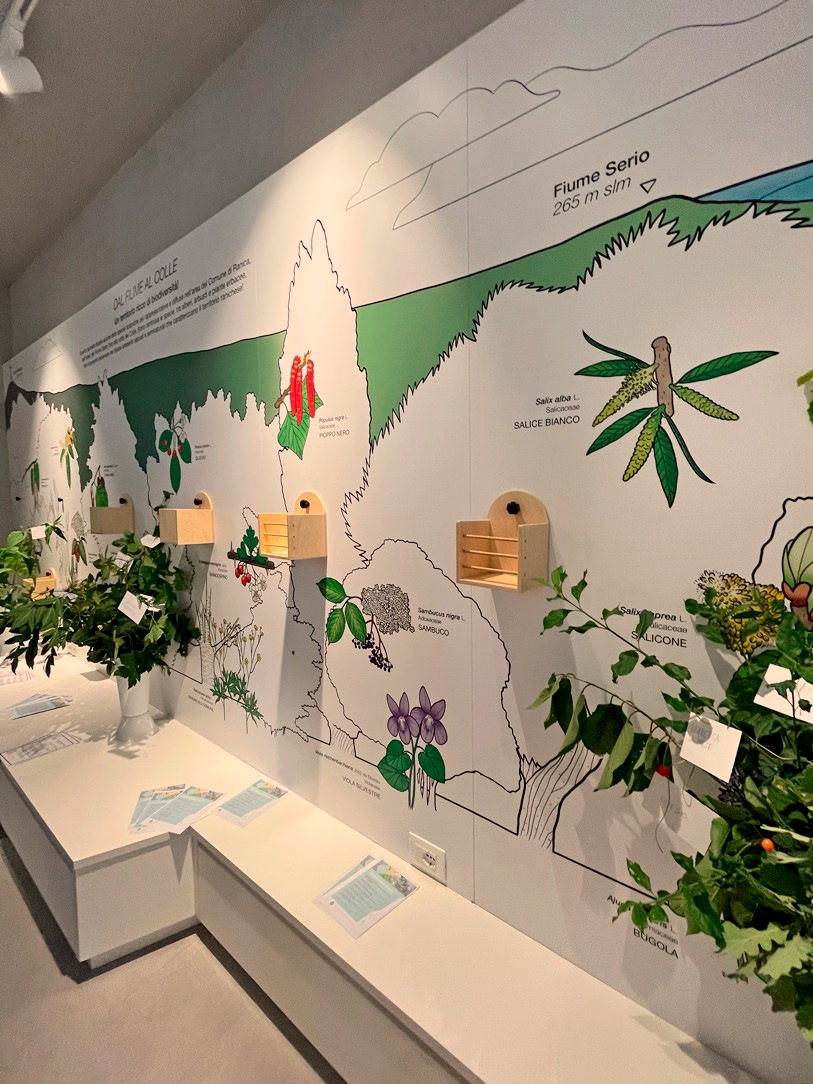
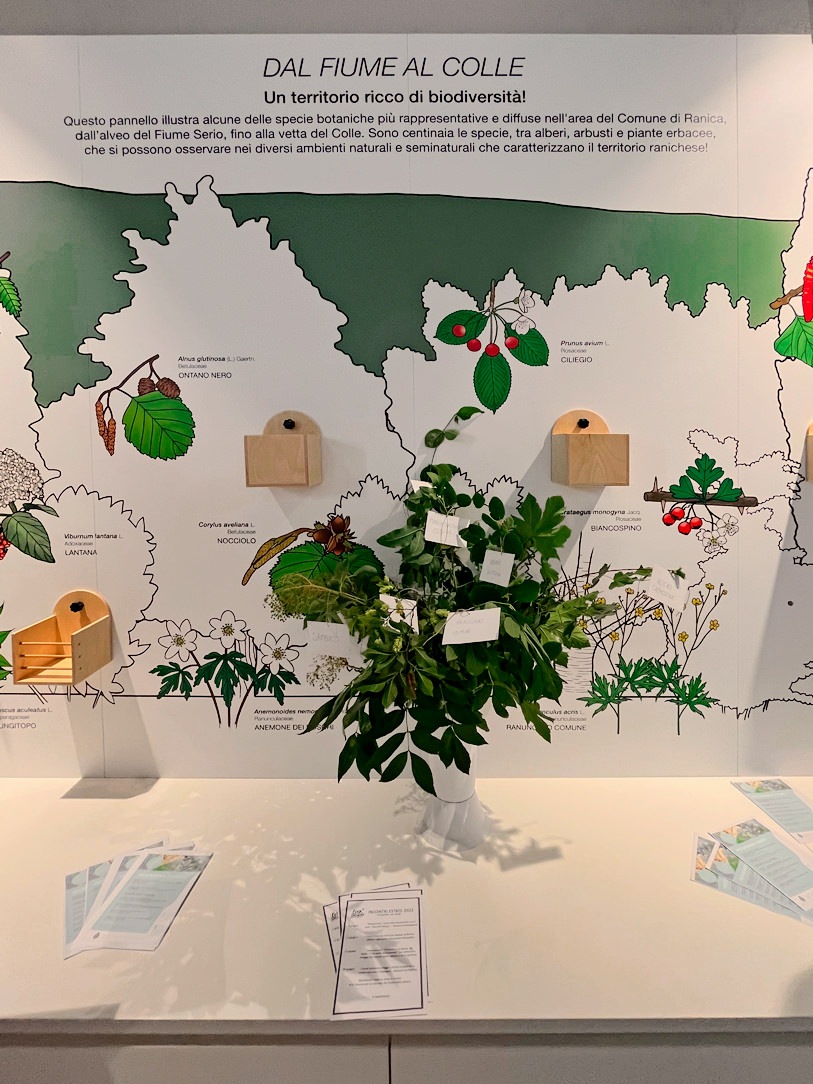
In the lower part, on the other hand, there are equipped furniture, which can either act as a “teaching room” or as service furniture for the storage of goods dedicated to space. These low seating elements, also present in the other two spaces that we will illustrate shortly, have drawers or flap opening.
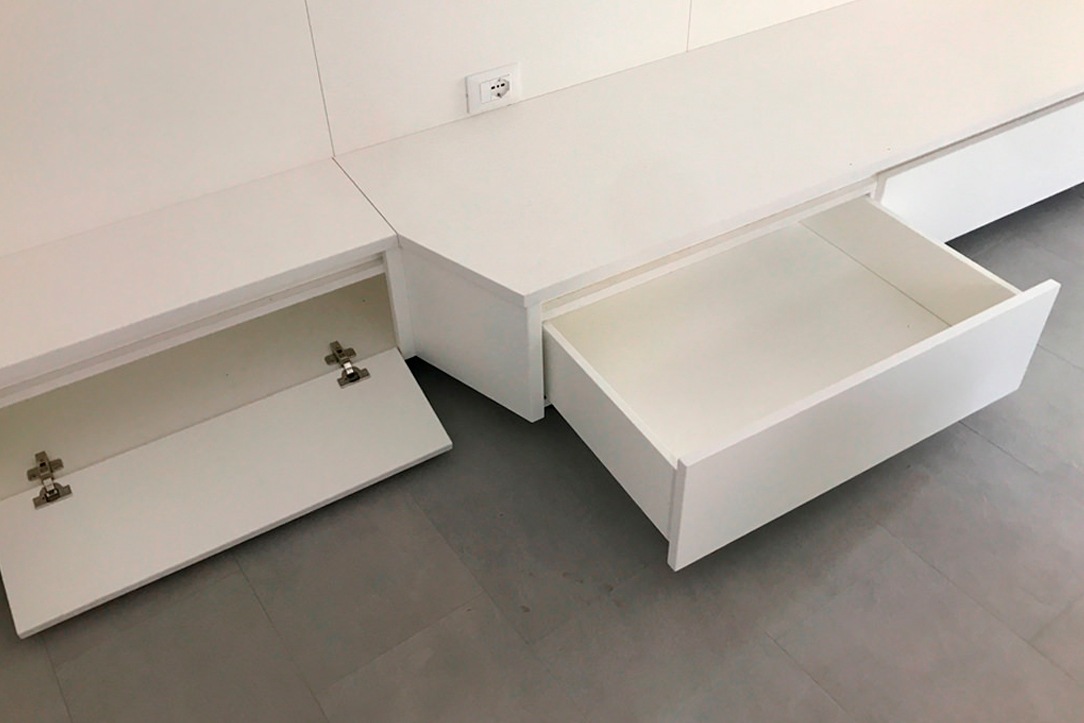
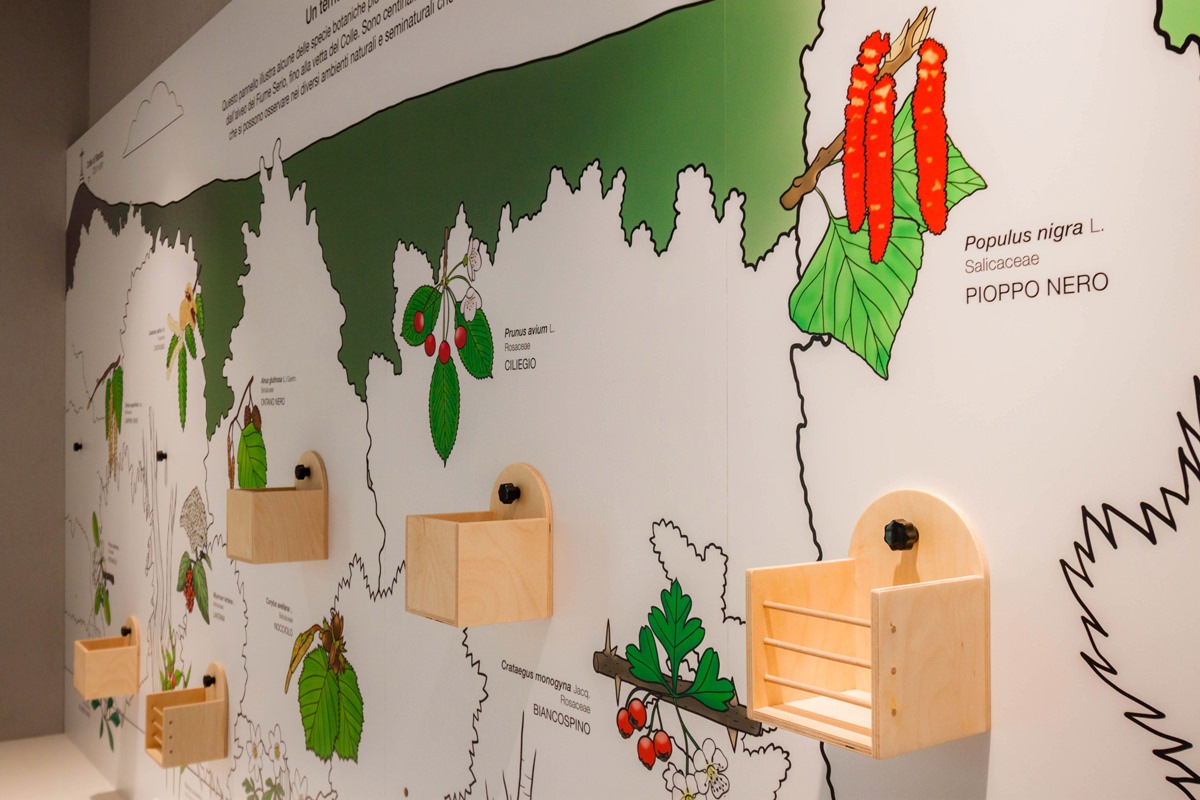
In the second wall (called B) the interaction is not only active but also “creative“. At the user’s disposal there is a blackboard surface and chalks with which to draw the favorite flora element. On the side, however, a box acts as a container for magnets or herbarium, inside magnetic letters or botanical cards that go into the whole theoretical part of the images found in the illustrated wall. This slate can be multifunctional, or at the service of the box with botanical cards or even useful for notices or seasonal thematic updates.
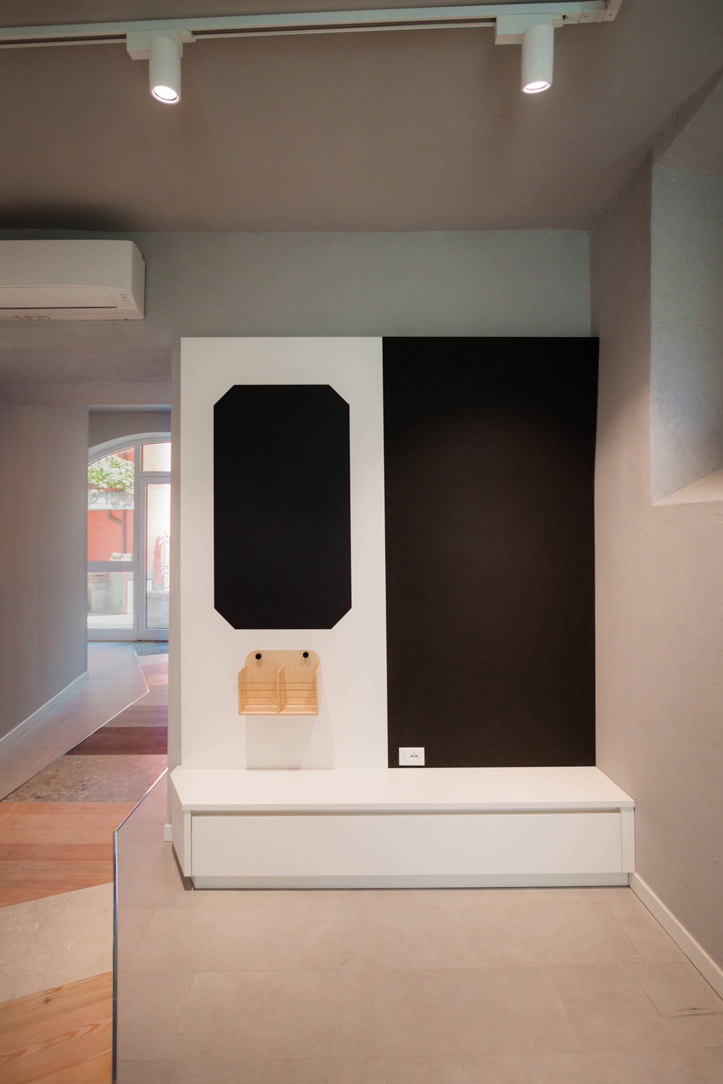
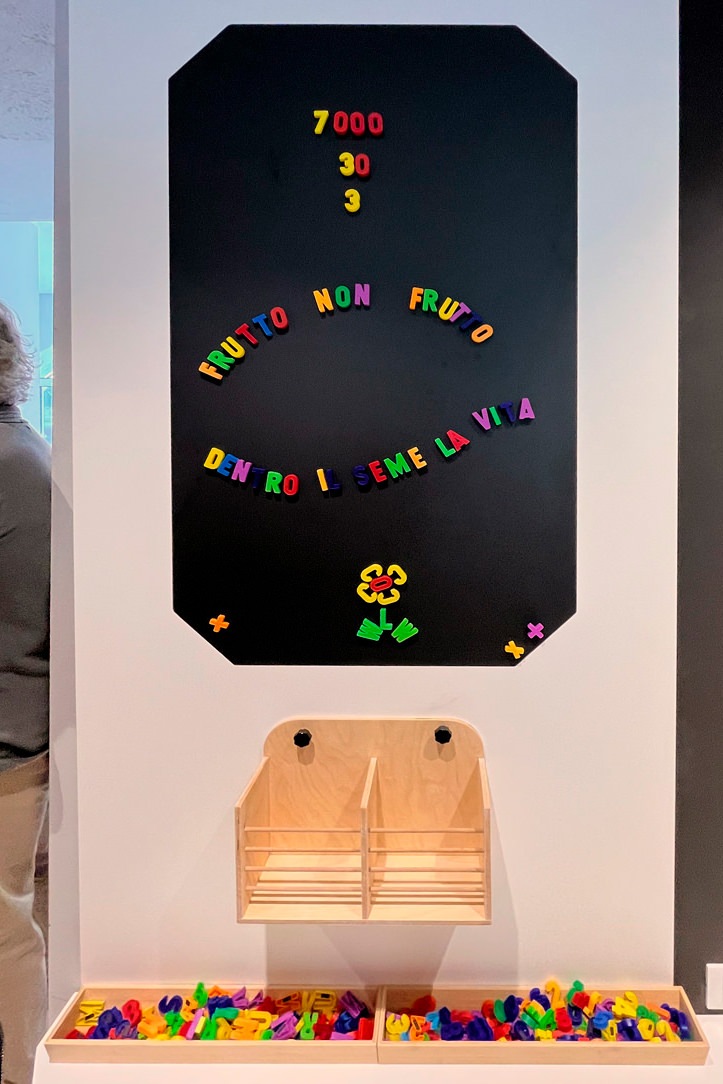
On the third wall (called C), on the other hand, all the issues related to the subsoil are explored. Inside the showcase and on the shelves, common minerals of the area are displayed in their pure state. The left side of the showcase has been deliberately designed with a “variable trim“. This means that the shelves can change their position within the space or be removed completely.
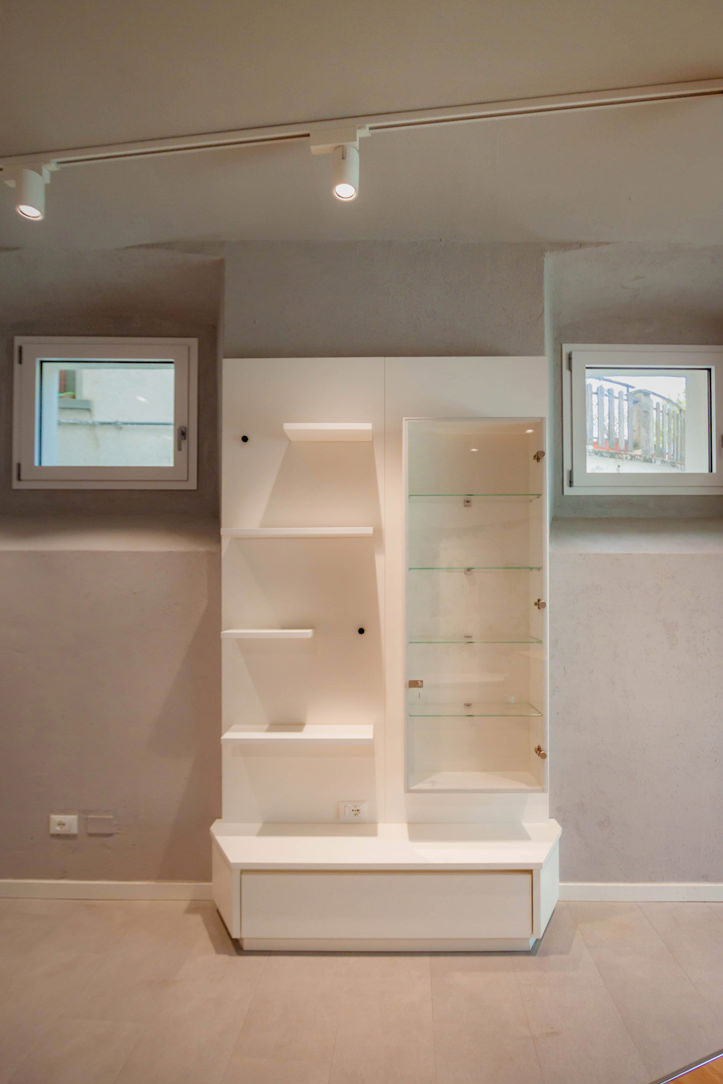

FINISHES AND MADE
Given the very neutral finishes of the space, which see a light gray stoneware floor and plastered walls in the same shade, our furnishings also wanted to be light and bright. Everything is white, with a wooden appeal in the display boxes. This is to let the images and the colorful central walkway be the protagonists of the space.
MULTIFUNCTIONAL SPACE
The space will not only be a mirror of the Ranica’s flora but can also be used as an educational space for workshops and lessons. It will in fact be linked to some projects of the local school circuit. In anticipation of this we have created square tables that can extend, opening crosswise with hinges, to accommodate more users. These tables will be free to stop and arrange themselves, in time of need, with different arrangements. Useful as mobile displays, they will be stored in the small warehouse located at the entrance, mirroring the bathroom.
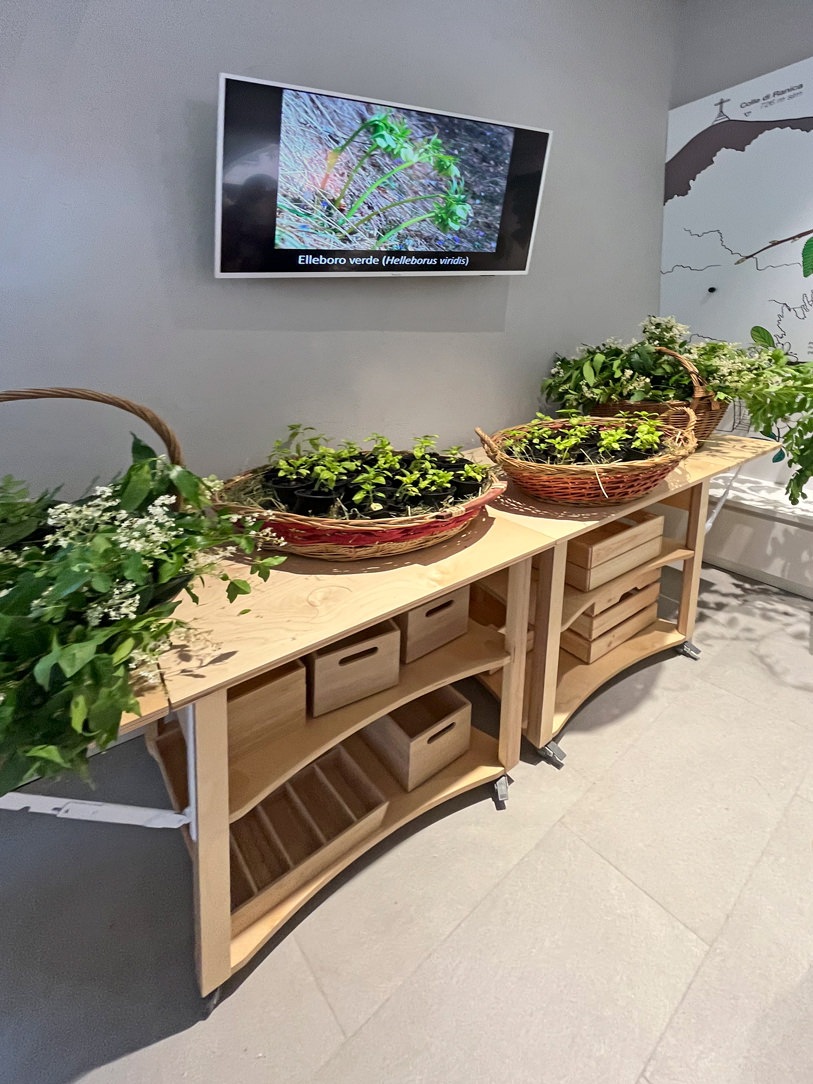
INAUGURATION
Last weekend the FLO&S space was publicly inaugurated by the Mayor and the junta of Ranica. All the actors who have set up the space and will take care of it in the future have intervened. The donations of rare minerals have been substantial and make the space even more valuable. In addition, a list of events is already active starting from summer until next year. We can only encourage participation in events and trust that this space becomes an integral part of our community. Good luck Spazio FLO&S!
