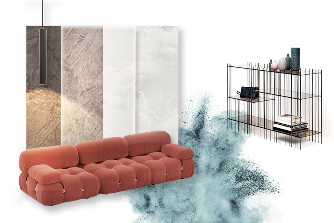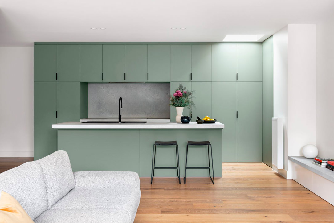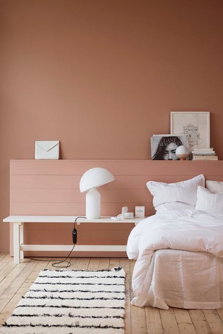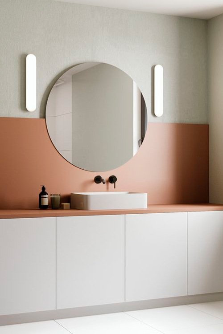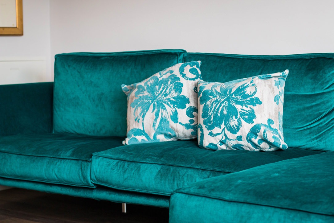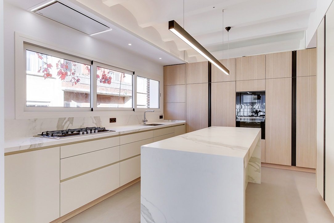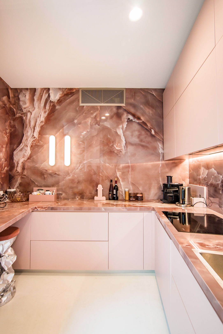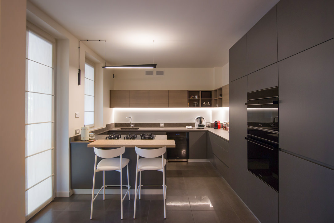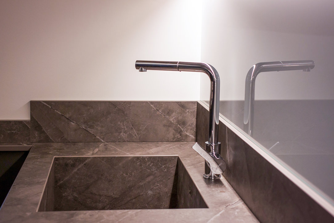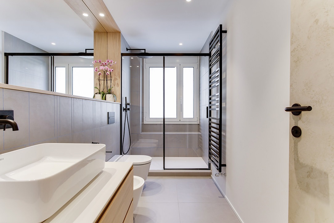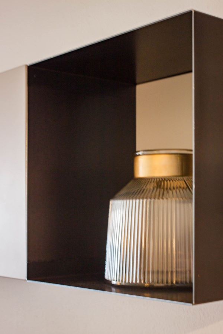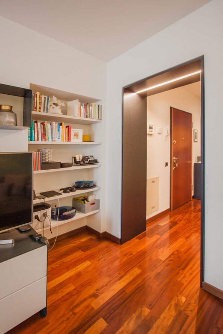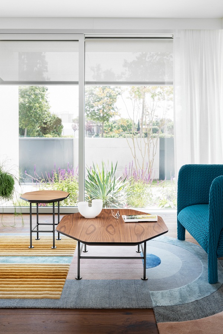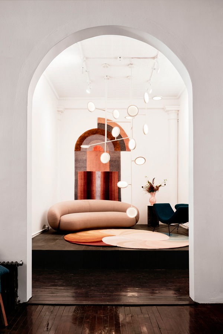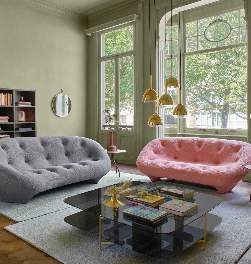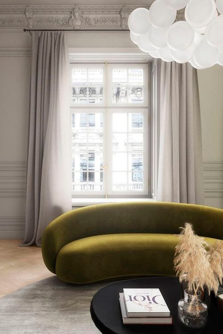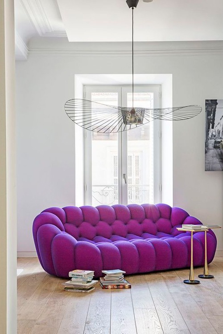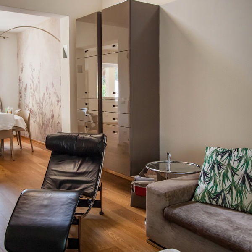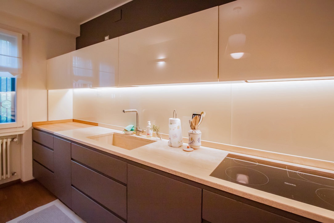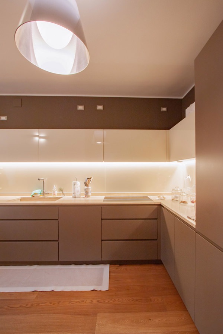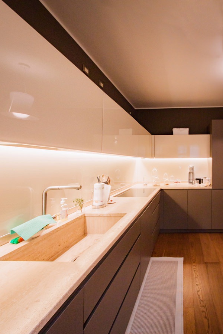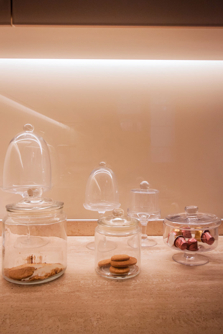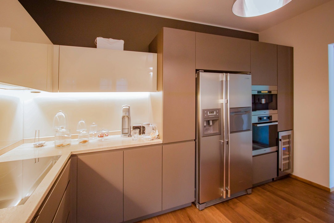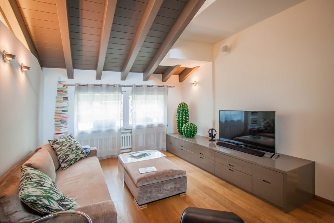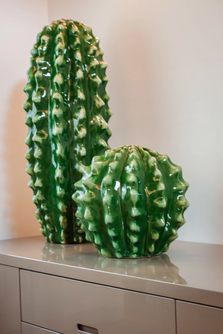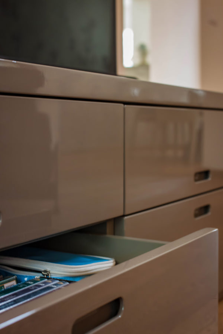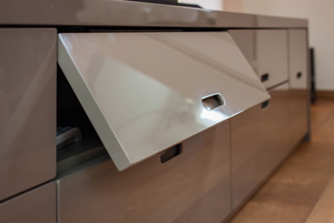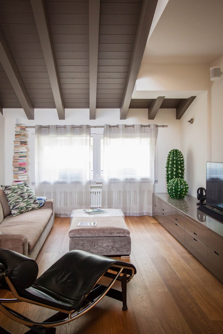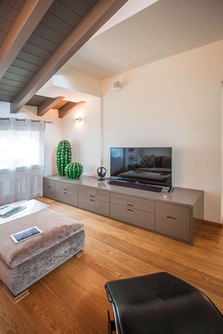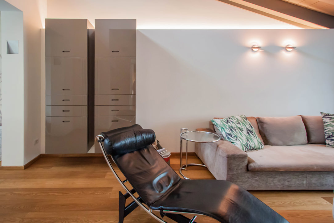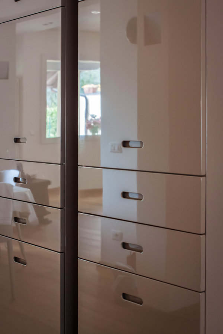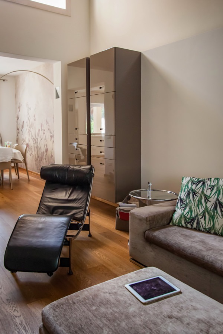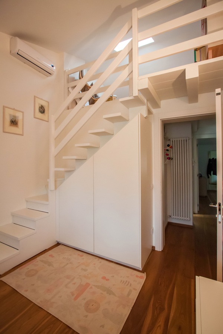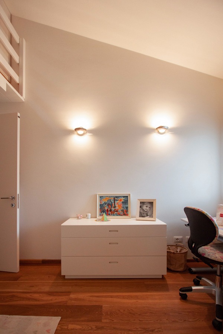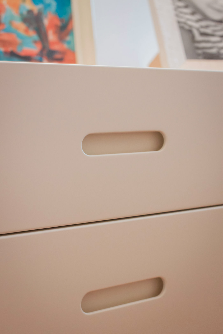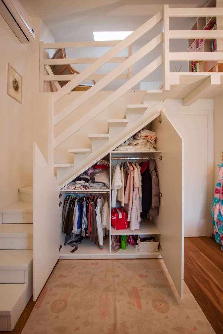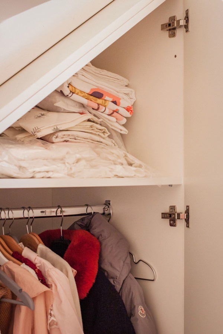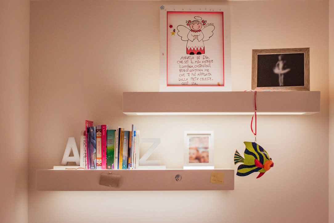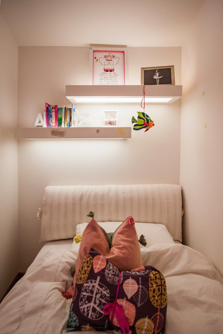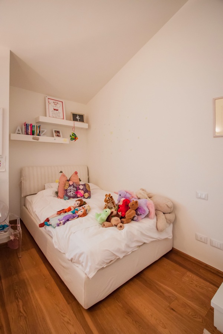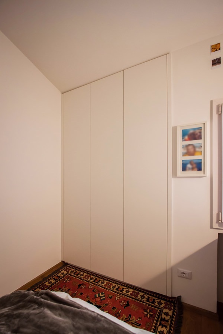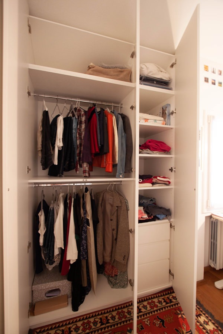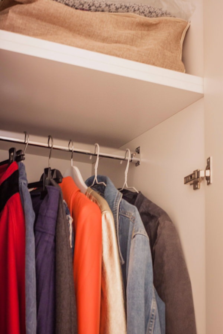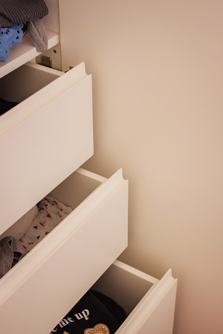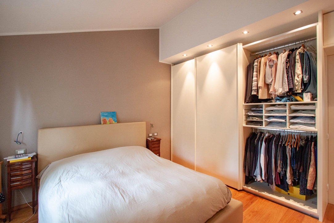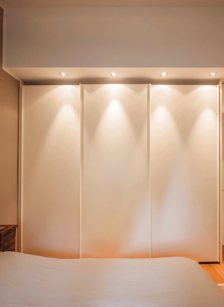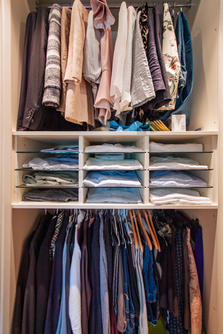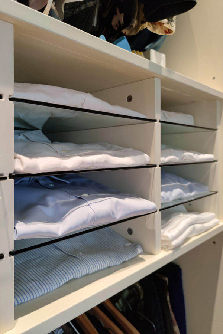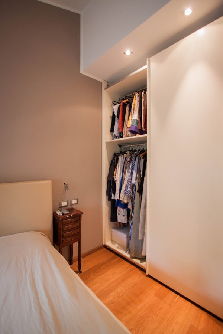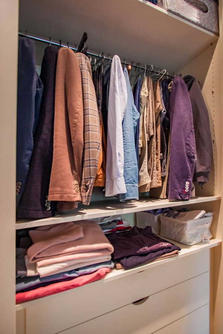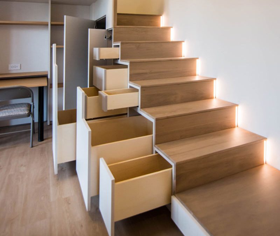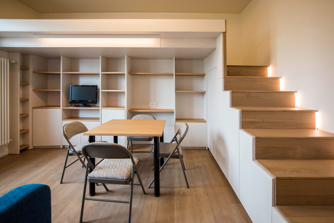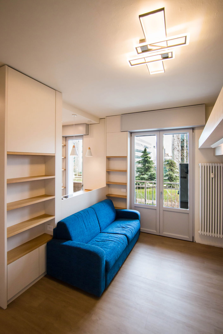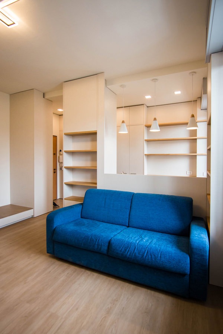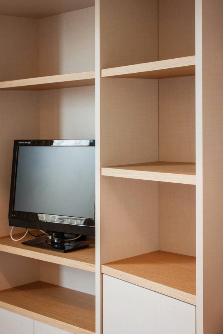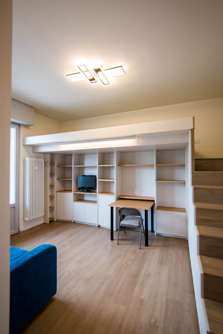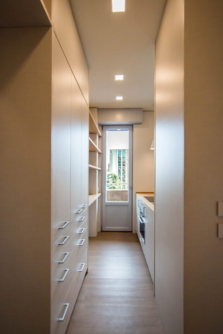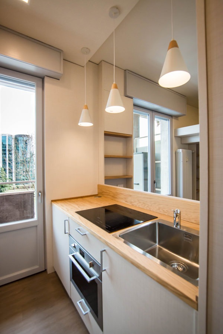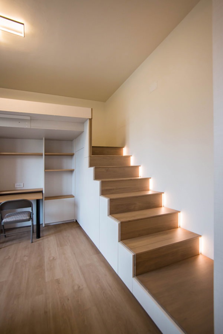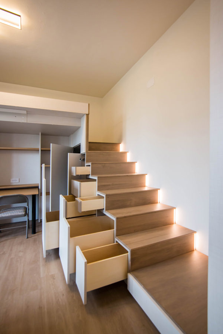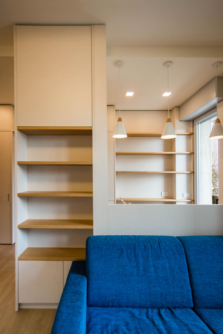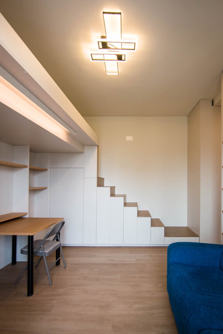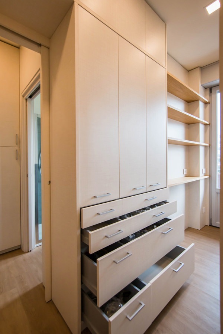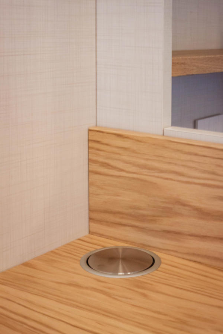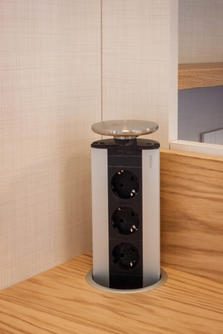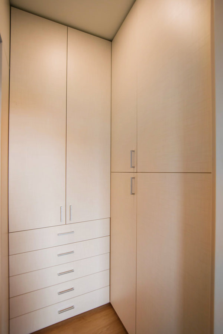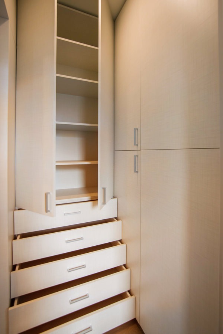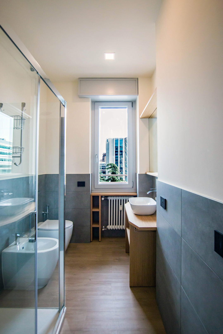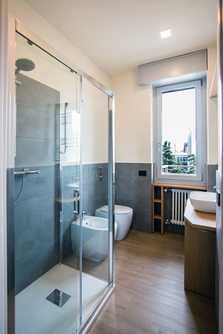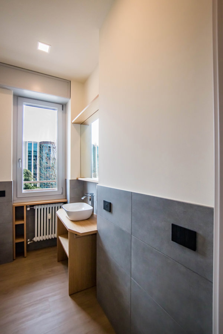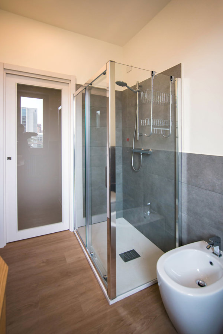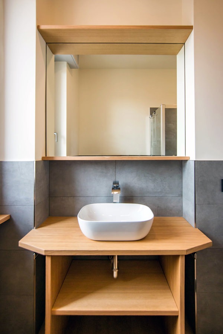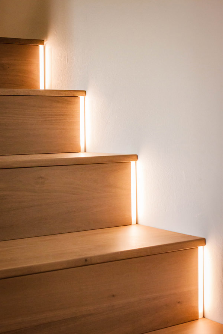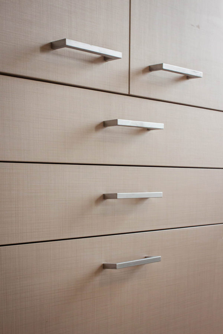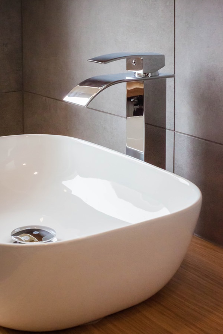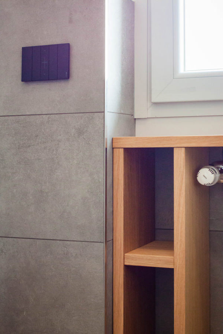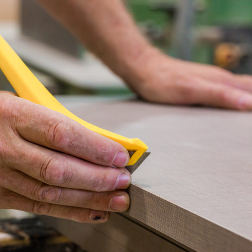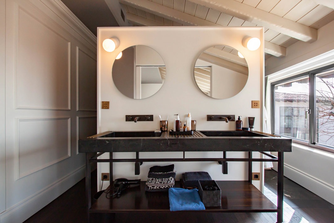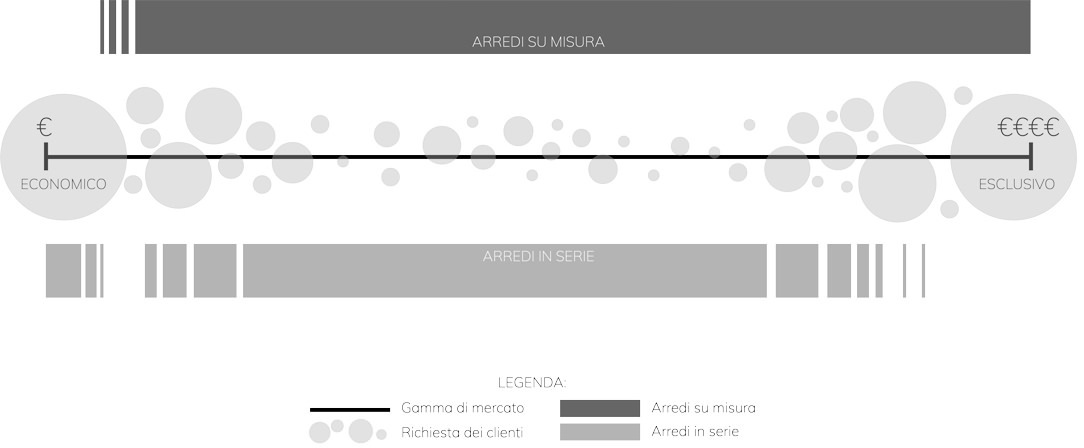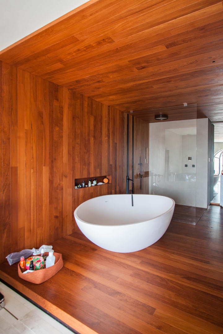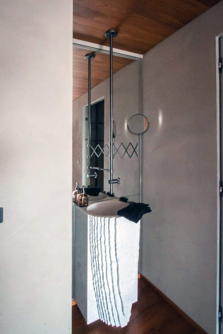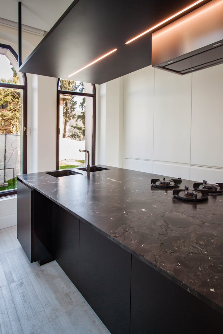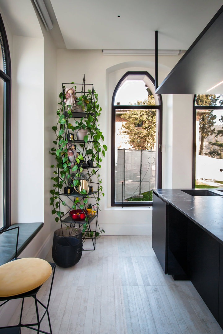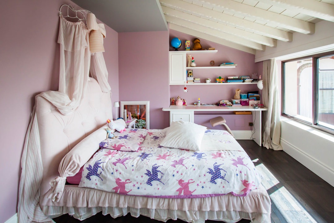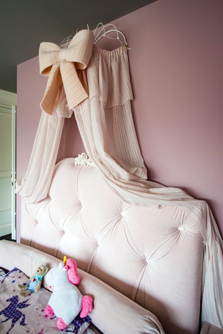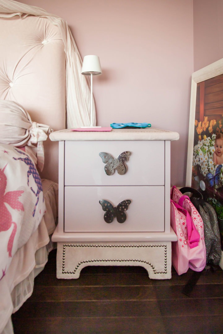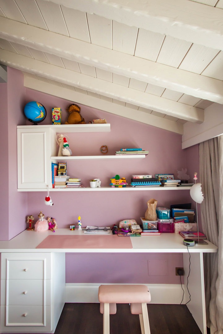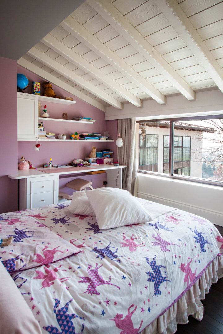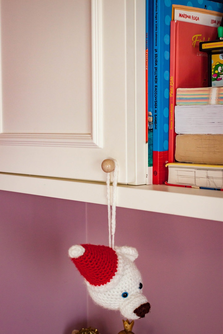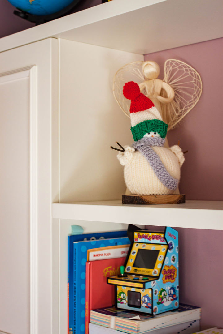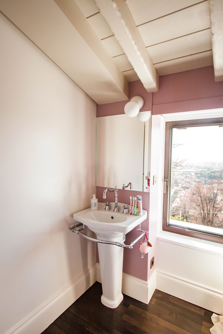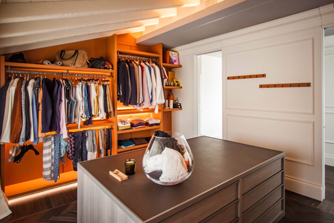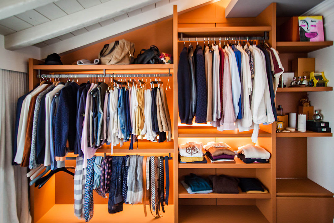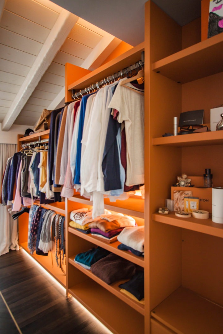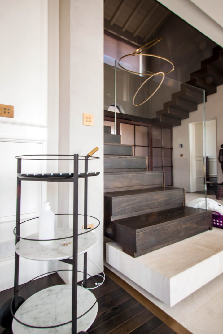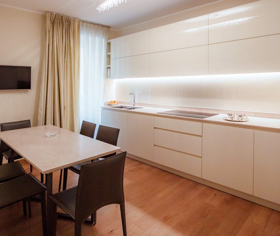
Cream furniture for elegant interiors
The elegant interiors of this apartment are recognized by the cream color of the furniture, declined in the different rooms with elegance and modernity.
The combination of materials with different finishes and nature creates plays of opacity and reflection.
Among these, the contemporary style kitchen is recognized by the natural top, the lacquered doors and the wall units covered in Lacobel.
In the sleeping area, on the other hand, the master bathroom and the service bathroom can be recognized by the chromatic and material combinations between the tops and the structure of the shaped furniture.
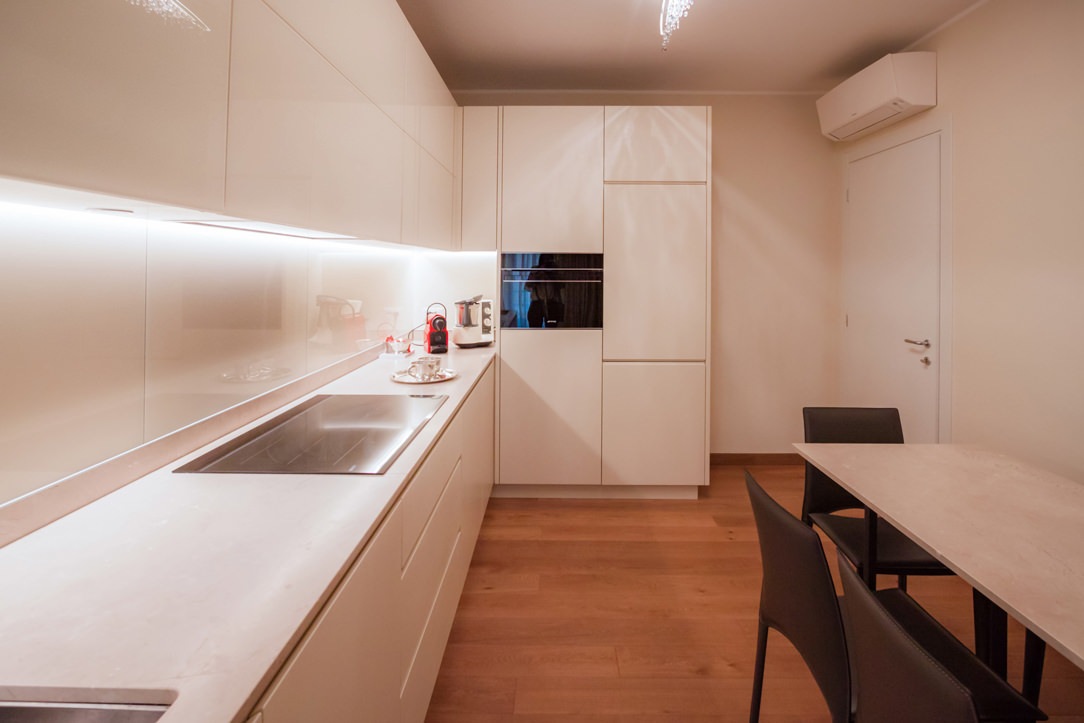
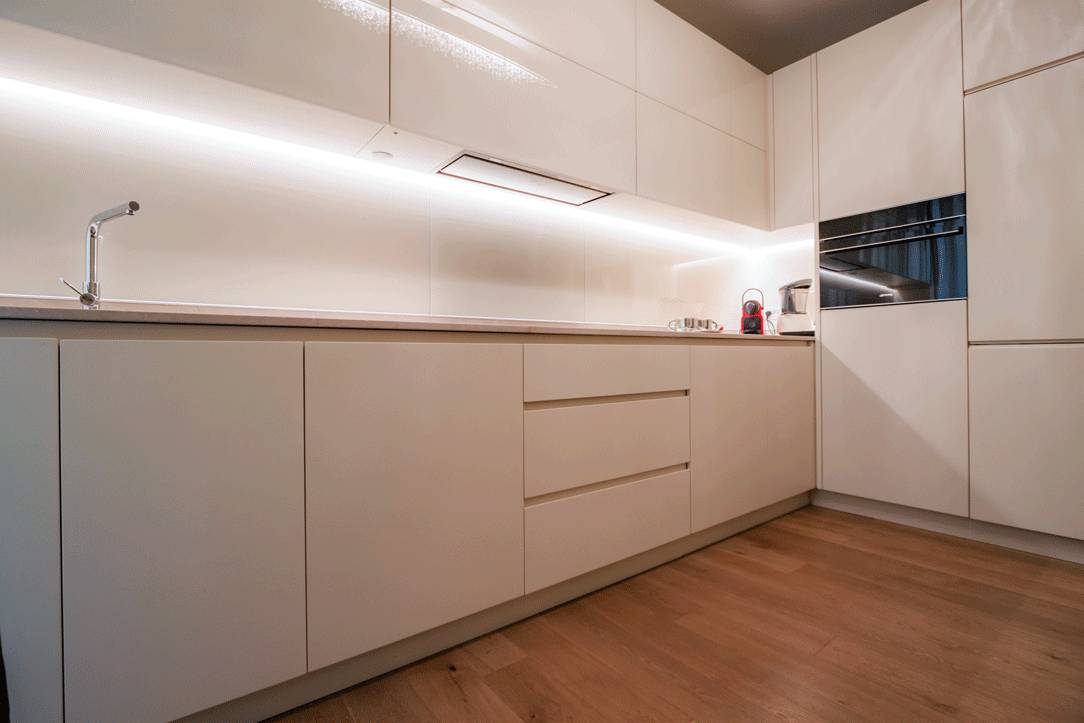
A kitchen with cream color furniture
The beige natural stone worktop set the chromatic and material choice of this contemporary style kitchen.
Maintaining the neutral tones of the cream color, the base units and side service columns in matt tone-on-tone lacquer accompany the wall units covered in white Lacobel.
The recessed LED lighting is inserted inside the latter to provide support light for the preparation of meals.
The material choice of white Lacobel, capable of giving brightness and freshness to the room, is also reflected in the riser that accompanies the natural stone top.
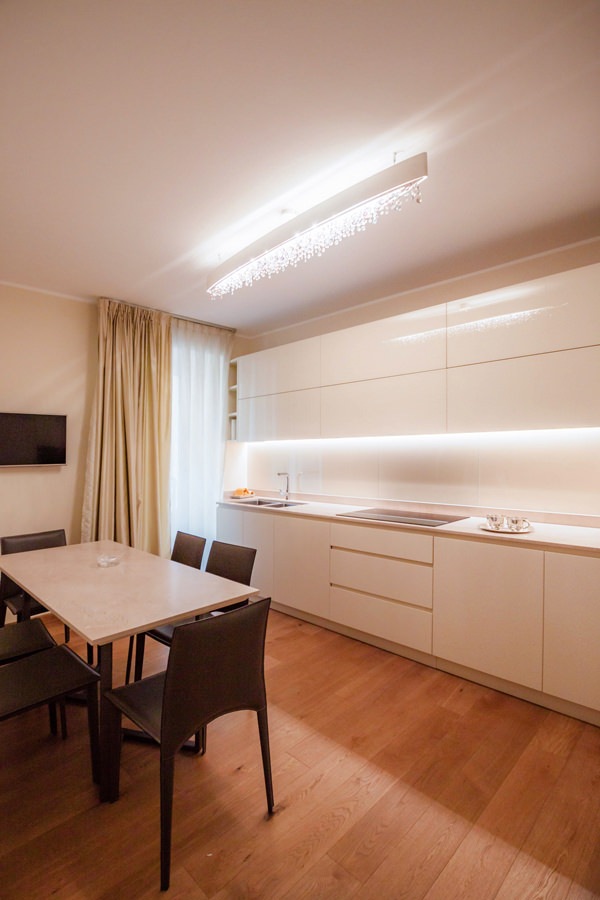
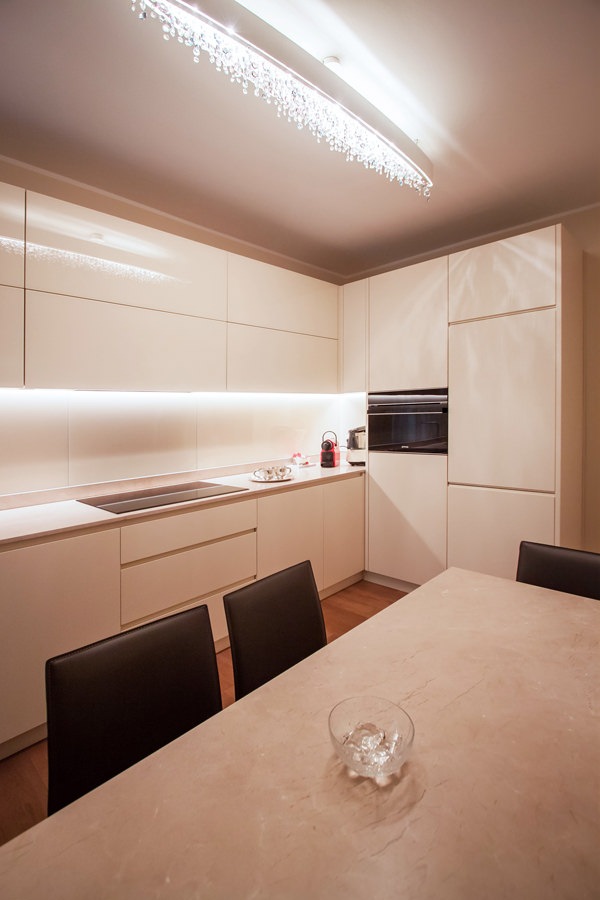
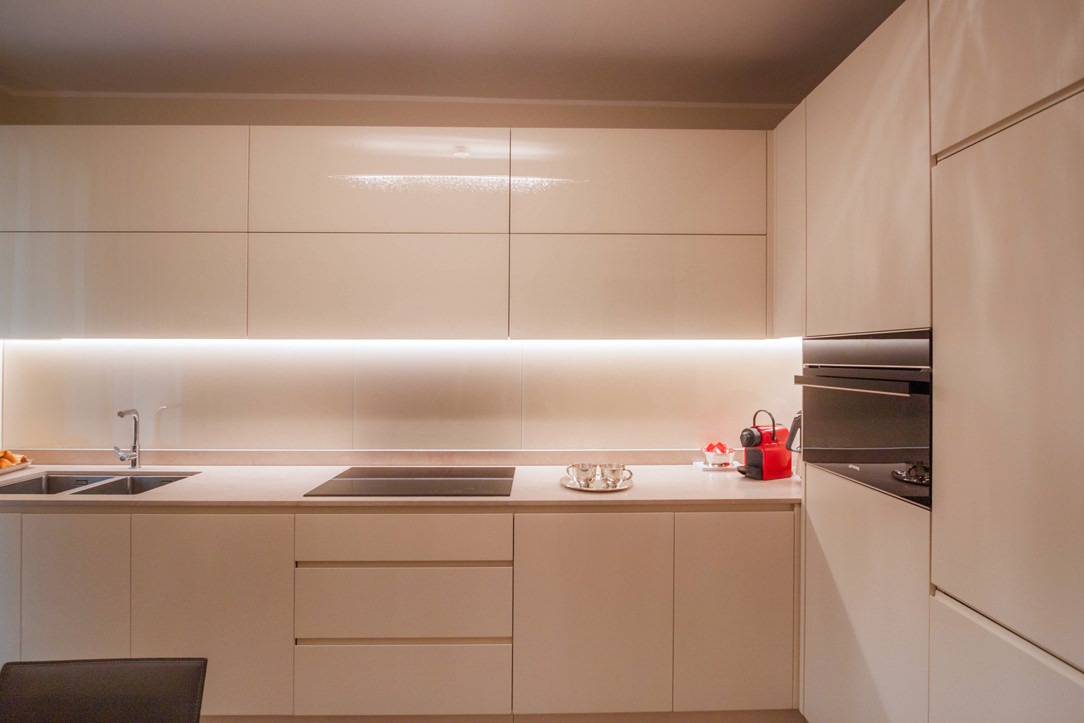
Functional elements such as the removable basket to take advantage of the corner, large drawers and doors with removable trays make the use of this kitchen even more practical.
The full-height side columns, housing the built-in refrigerator and the oven, leave ample space that can be used as a pantry.
On the opposite side, beyond the sink with two steel basins under the counter, the shaping of the base and wall units closes the kitchen block.
It is precisely the smoothed profile of his comparison that softens the design lines of this kitchen.
A table with an anthracite-colored metal structure and chairs in eco-leather in the same shade echoes the material choice of the kitchen top.
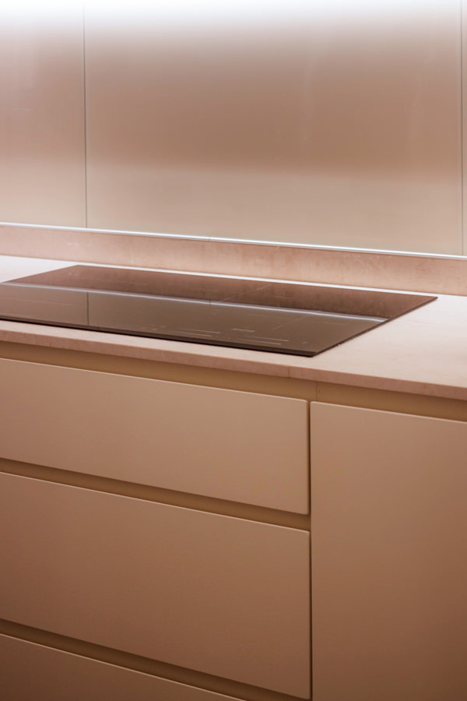
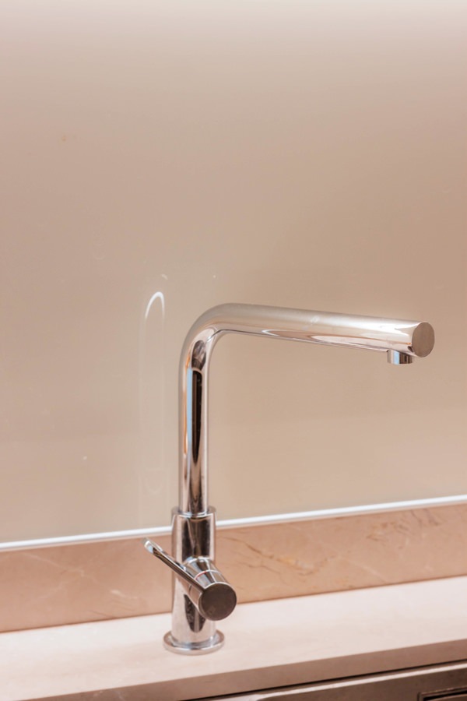
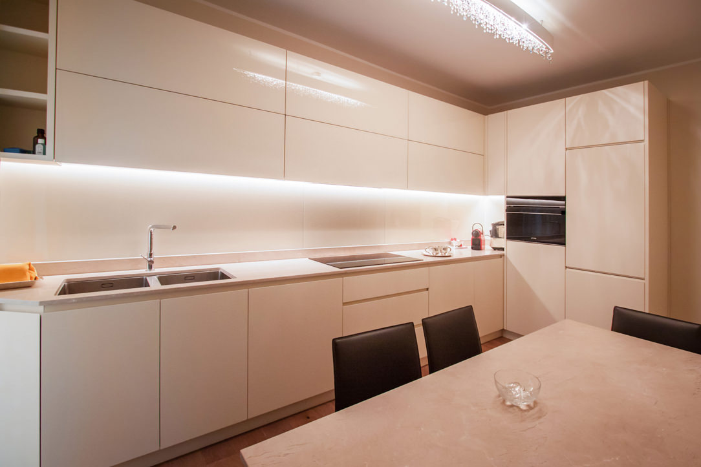
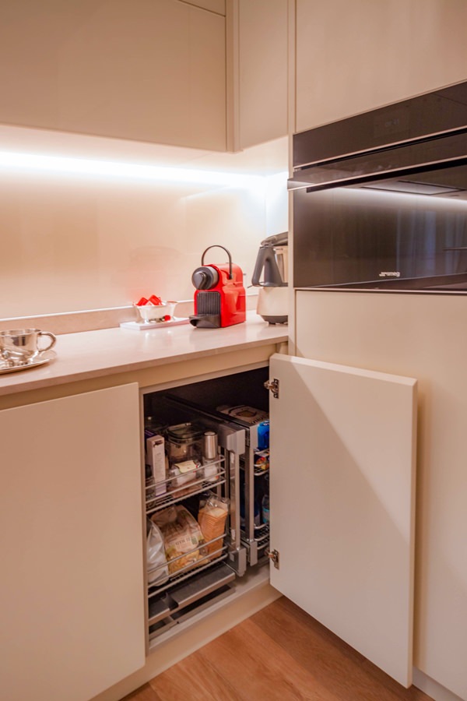
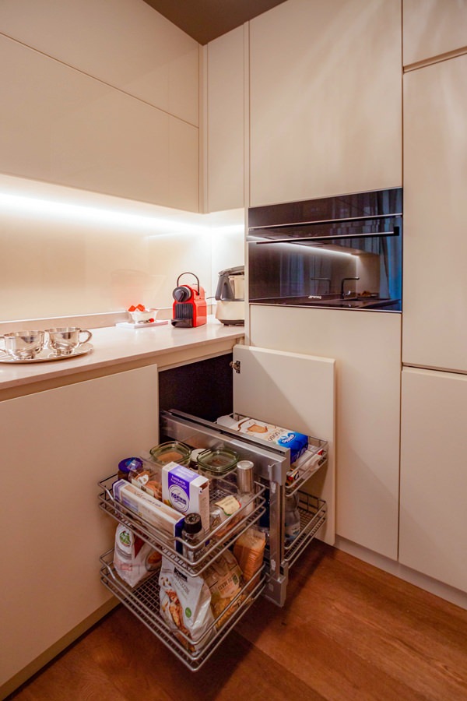
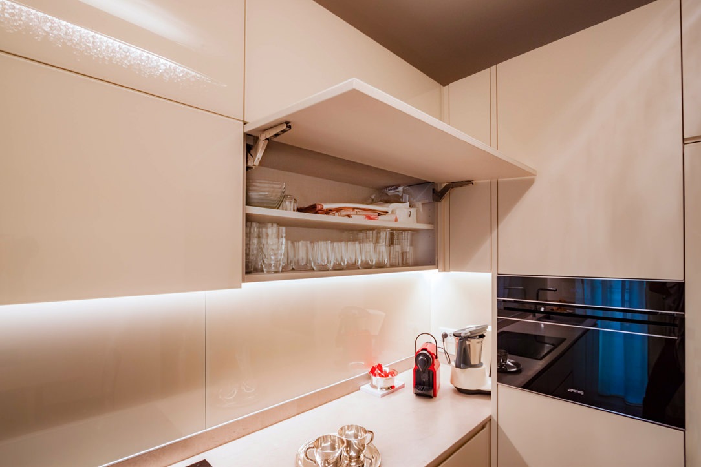
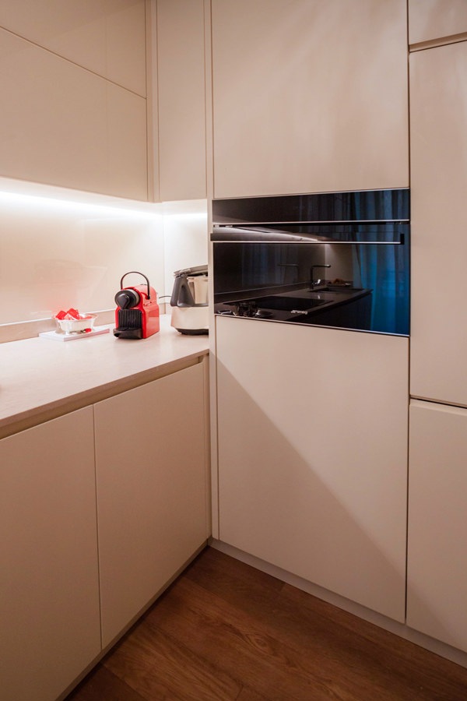
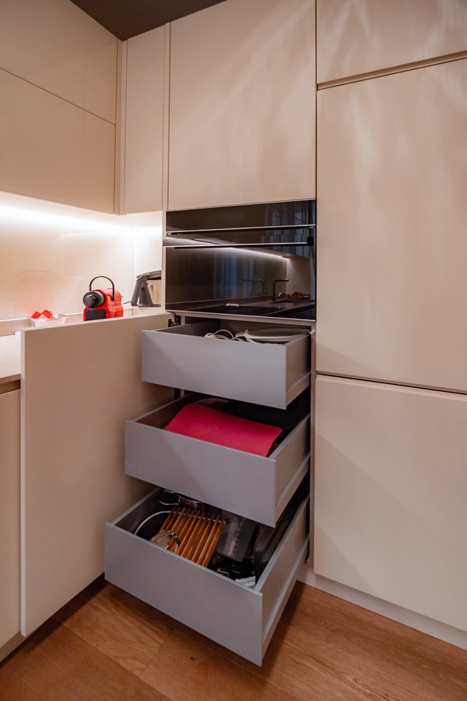
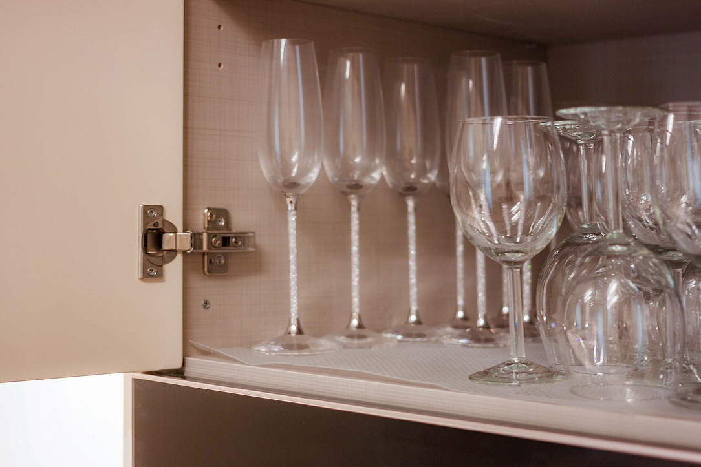
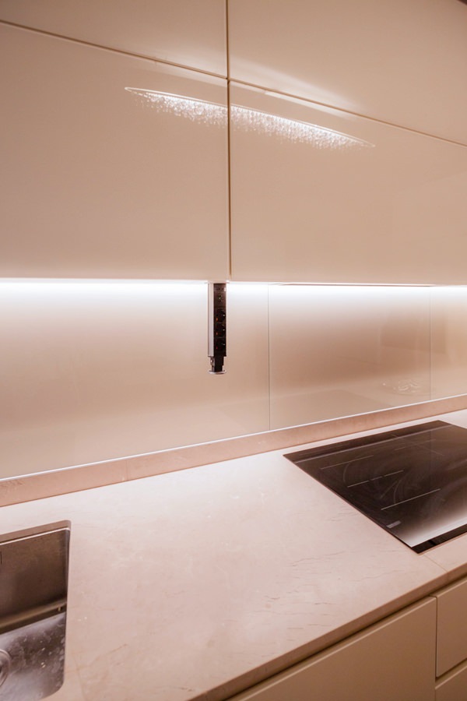
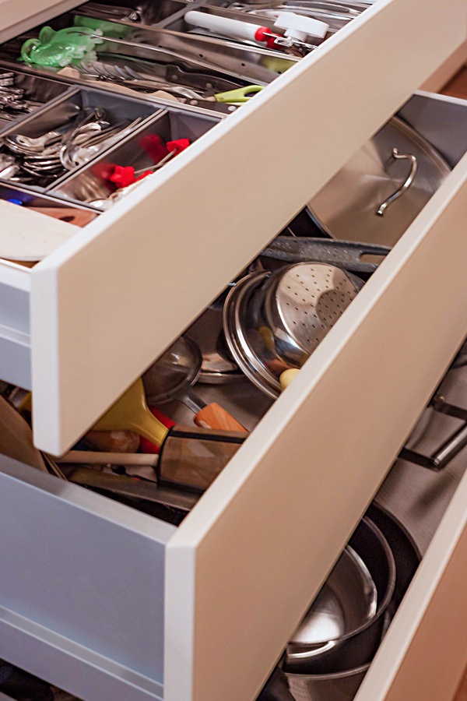
The entrance area: between functionality and elegance
In the entrance area, a large service wardrobe acts as a functional element capable of optimizing space, while disappearing from view thanks to its linear aesthetic.
The stylistic choice takes up the cream-colored furniture of the remaining rooms of the house.
The full-height doors in matt lacquered MDF accommodate approximately half the height of the recessed handles shaped at the ends.
Internally, height-adjustable shelves provide useful space for the storage of household products, but also linen and kits for the change of season.
In the central doors, on the other hand, a hanging system exploits the horizontality in order to contain the depth of the wardrobe.
Compared to traditional hangers hung on tubular, this system consists of hooks that slide horizontally on a double row of tubulars, taking advantage of the available length. On the other hand, they have a slightly lower quality of maintenance of the garments. Not having the typical support structure for the shoulders of garments possessed by hangers, it is an optimal solution for coats and jackets that can be considered “in transit”.
As they do not require long-term accommodation, they are ideal for hosting guests’ coats and jackets or light clothing in temporary placement.
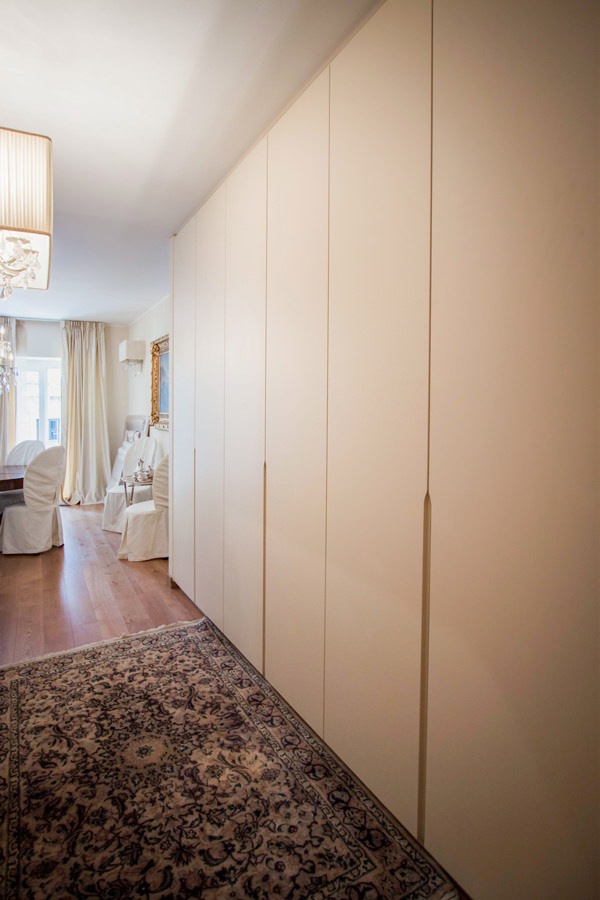
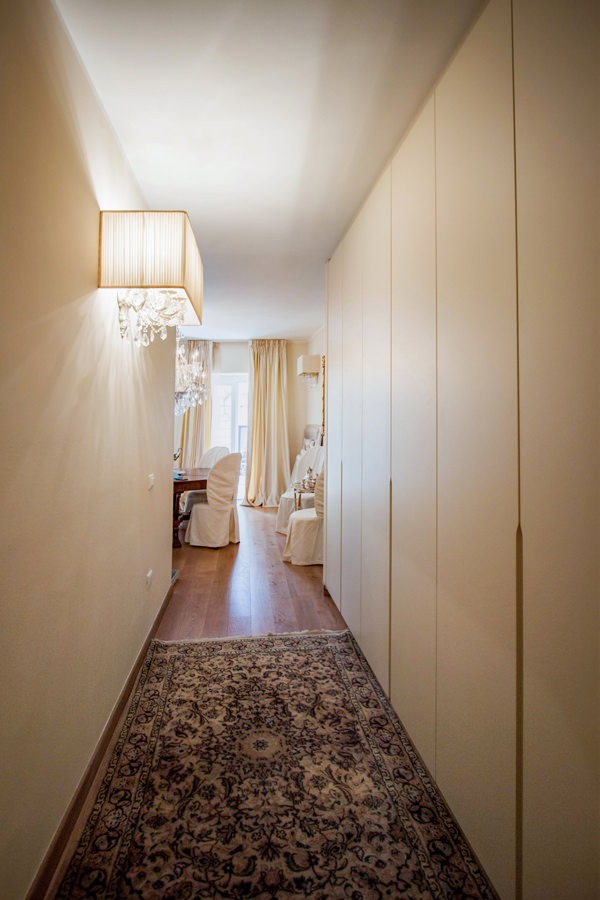

The master bathroom: elegant and with attention to detail
Introducing the sleeping area is a large bathroom also for guests with a glass shower and shaped furniture.
The latter is recognized by the choice of neutral tones and light colors. The shaped top in white Corian allows to host a pair of integrated washbasins in the same material, becoming a continuous element.
The composition of the piece of furniture consists of a pair of side doors with recessed handles shaped at 45 ° which are recessed with respect to the block of drawers and built-in washing machine next to it.
The stylistic line of this furniture guarantees a linear and elegant reading of the same, while not giving up the practicality of doors and drawers to contain products and bathroom linen. Accompanying the bathroom cabinet is a large mirror with integrated lighting.
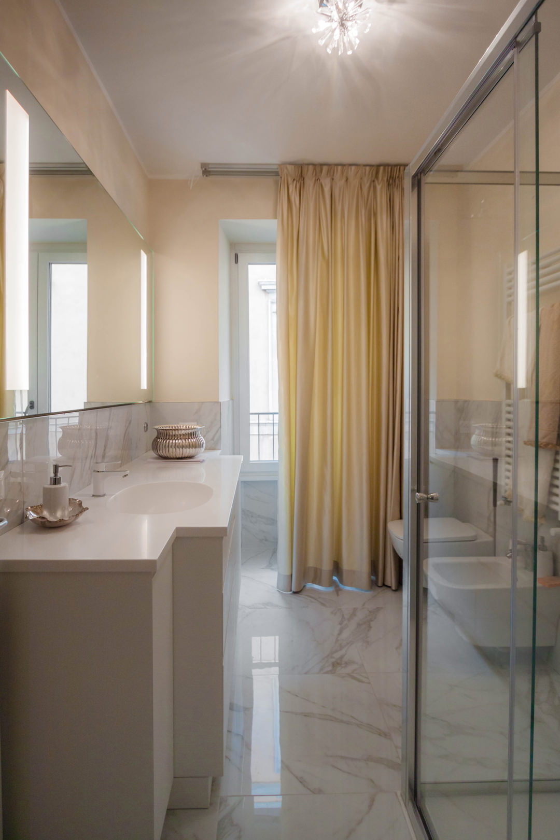
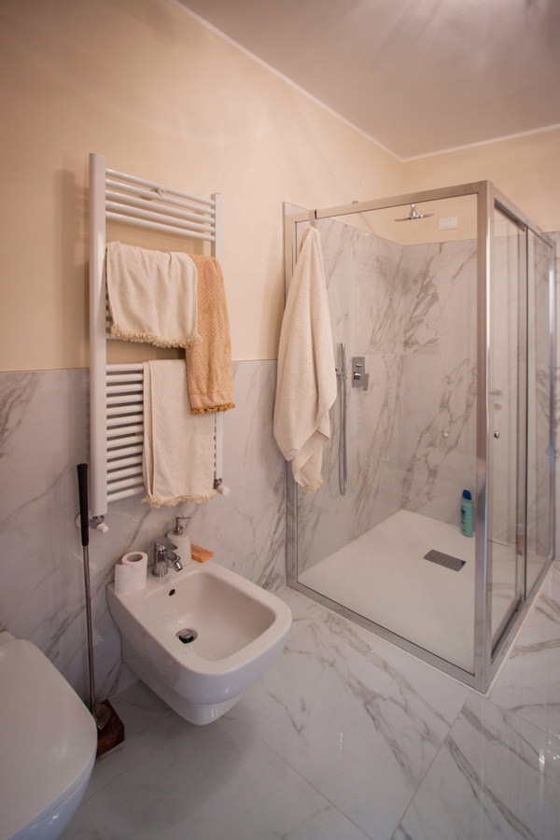
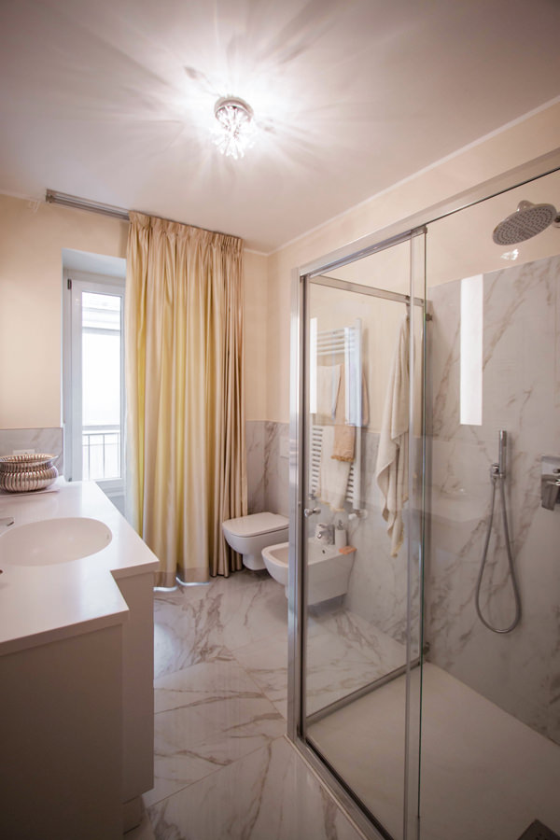
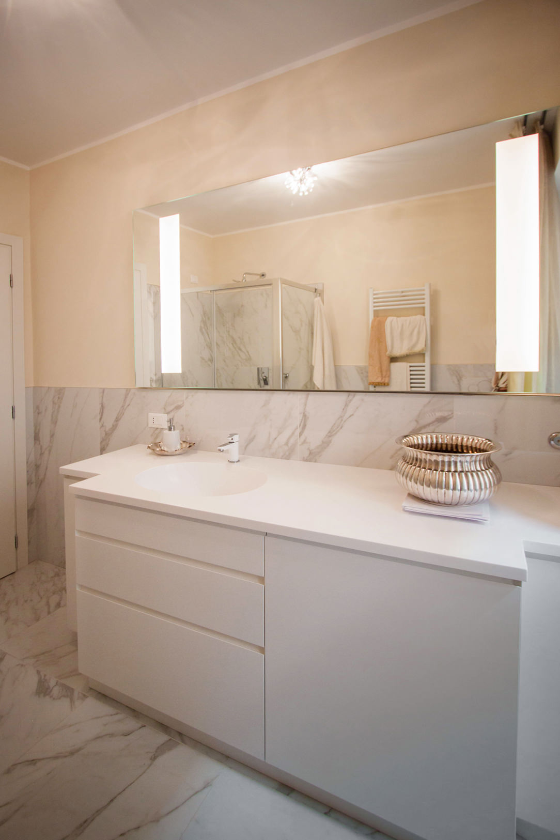
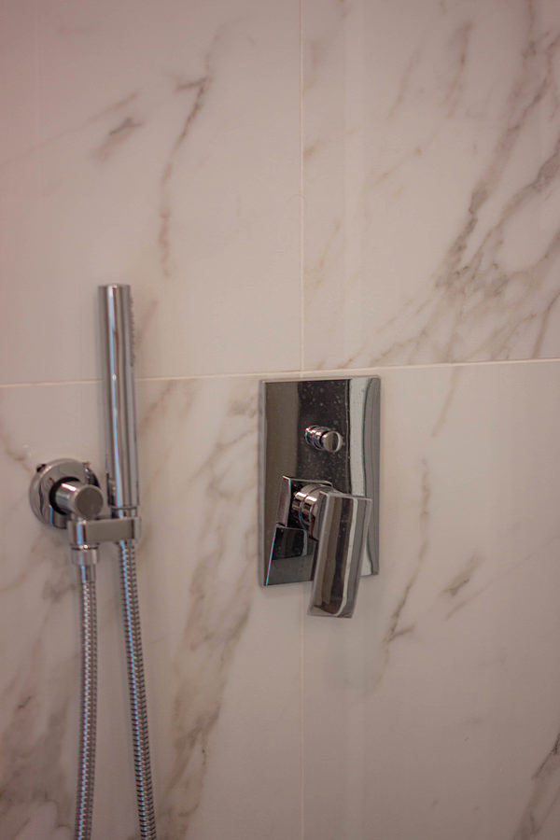
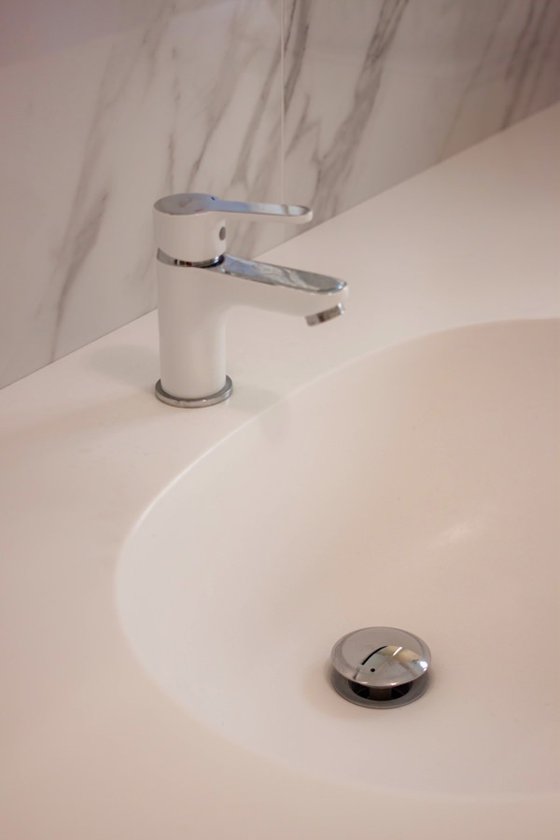
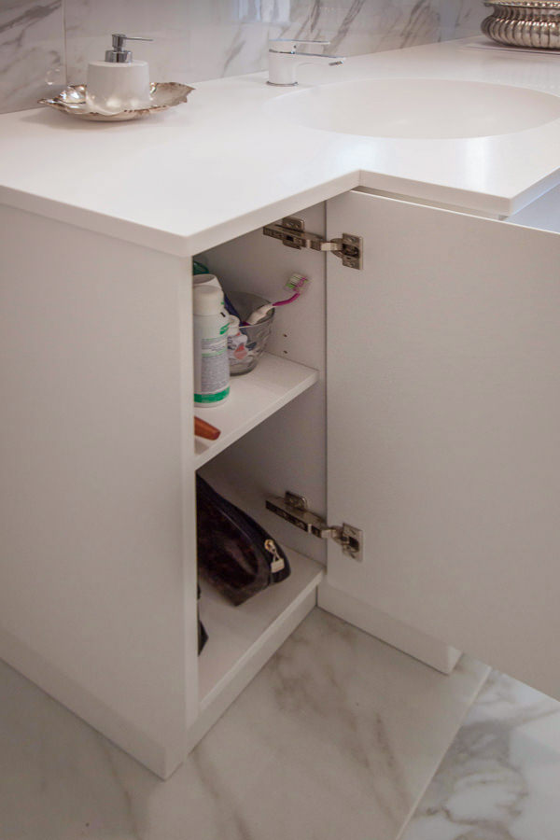
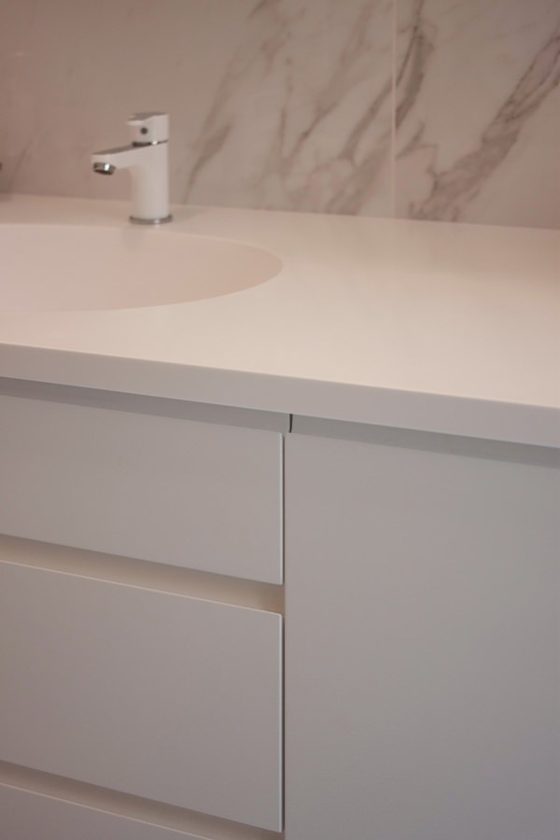
The sleeping area between the service bathroom and compact but roomy walk-in closet
Adjacent to the master bedroom there is the service bathroom with a smaller-sized crystal shower. Also in this case, the service furniture is shaped to respond not only to functional needs but also to restore an elegant and characterizing image of the furniture. The black marble top houses a countertop washbasin and is shaped in the terminal part, softening its shapes. In the lower part, an open compartment adjacent to the wall becomes a support element to avoid floor stand or wall towel holder. Side by side, a pair of drawers provide useful space for small products, while leaving space for the bulk of the siphon and the pipes behind them. Finally, respecting the shape of the top, a curved door accommodates internal shelves. Accompanying the bathroom cabinet, providing additional space for the storage of products, is a wall unit covered in mirror. The aesthetics of this element responds to a division into three compartments whose conformation is light and soft to the eye. The division into three doors also allows you to take advantage of the central mirror part, inserting external light bulbs that give character and embellish the furniture. Sideways mirrored doors alternate with open compartments in white lacquered MDF, visually moving the aesthetic impact of the furniture.
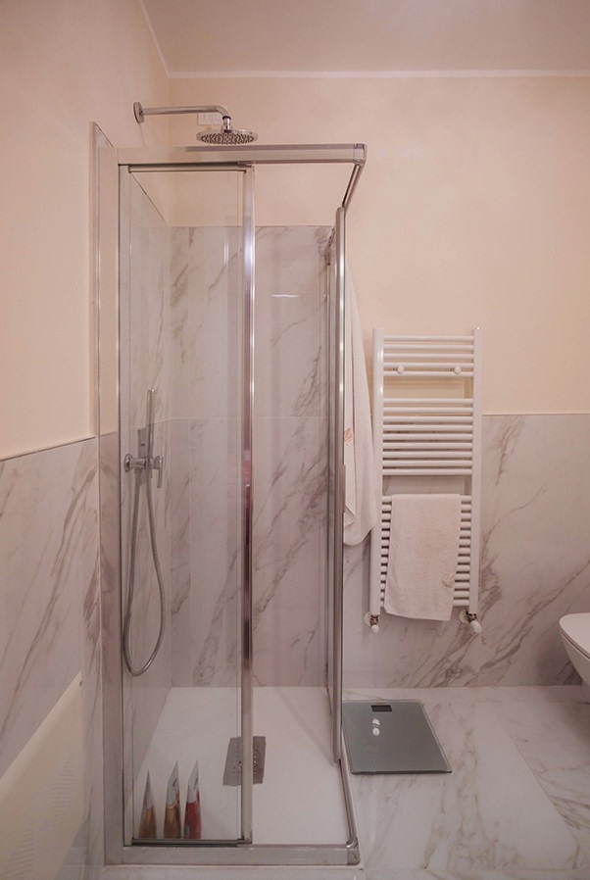
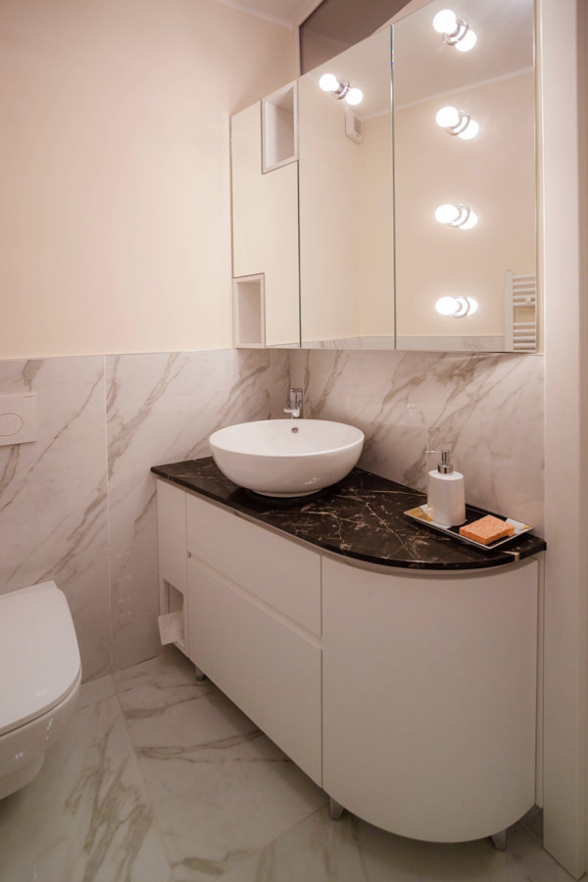
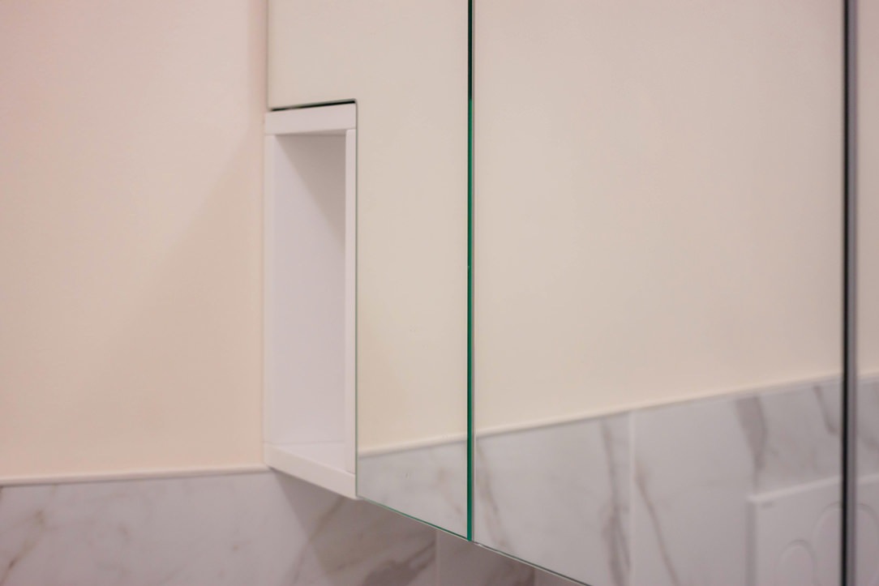
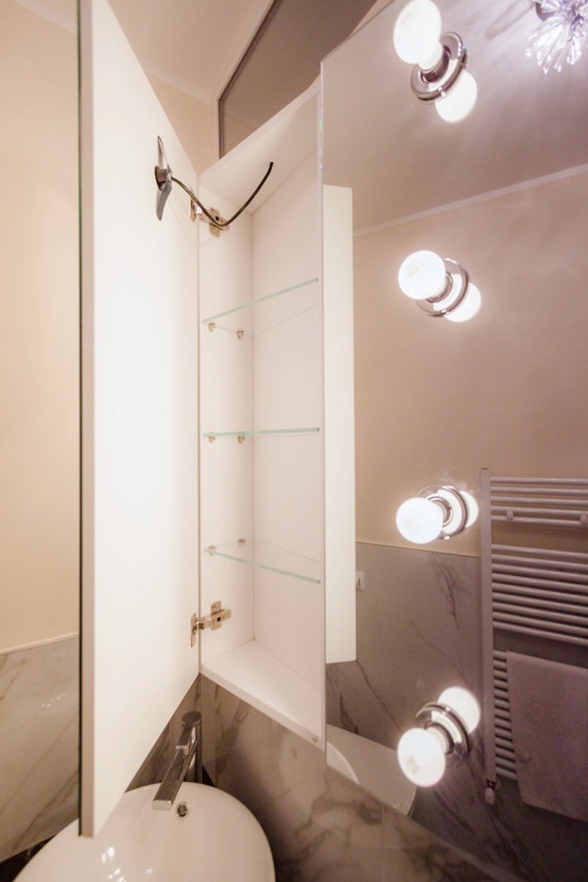
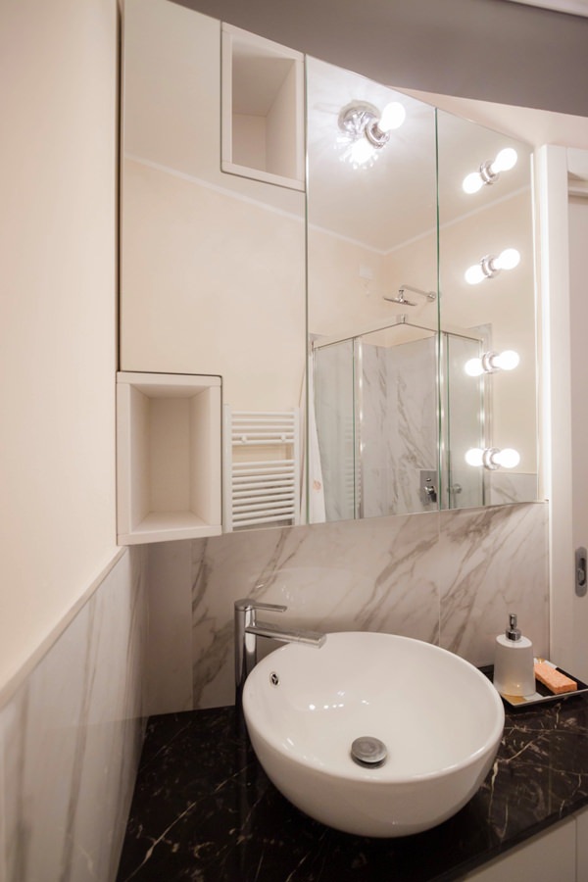
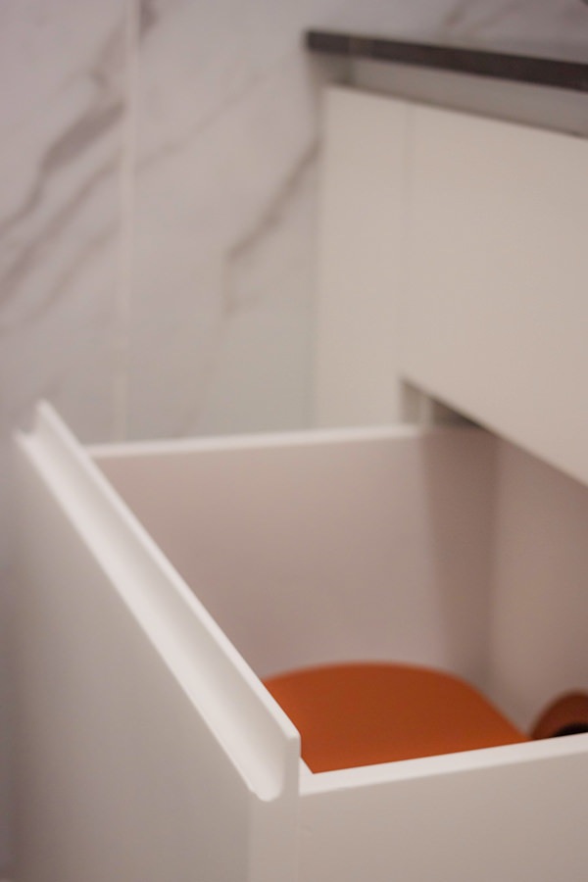
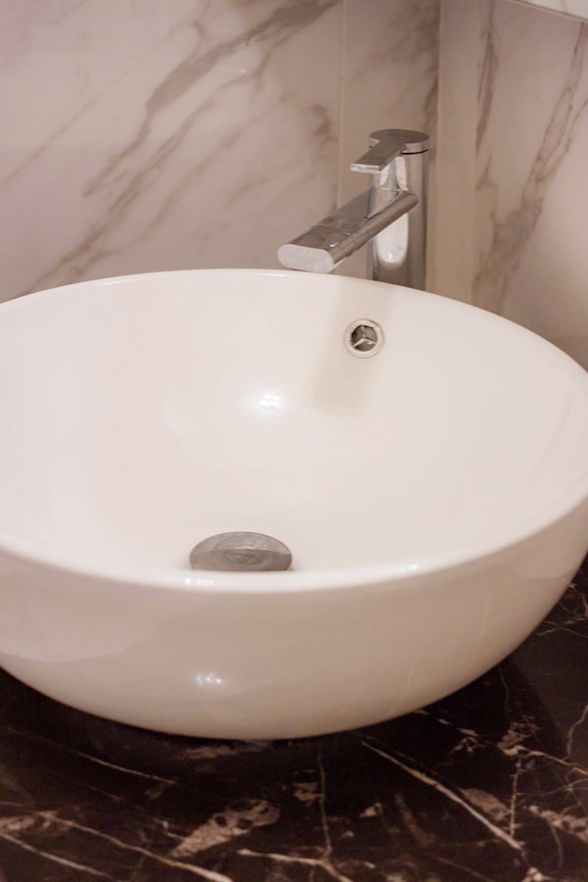


Next to the service bathroom, the small-sized walk-in closet guarantees excellent capacity by making the most of the space with lacquered MDF shelves and fixed tubular hangers. The development of the components occupies the three walls adjacent to the entrance, also taking advantage of the corner arrangement to place the hanging garments on double height. Also in this case, the chromatic choice of the elements takes up the cream color of the furniture placed in the remaining rooms.


