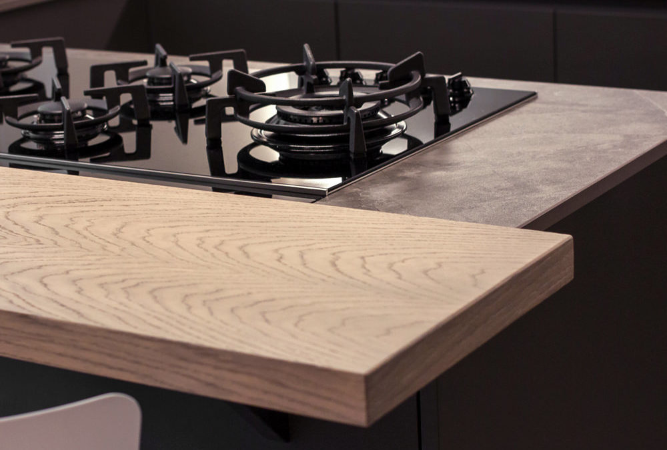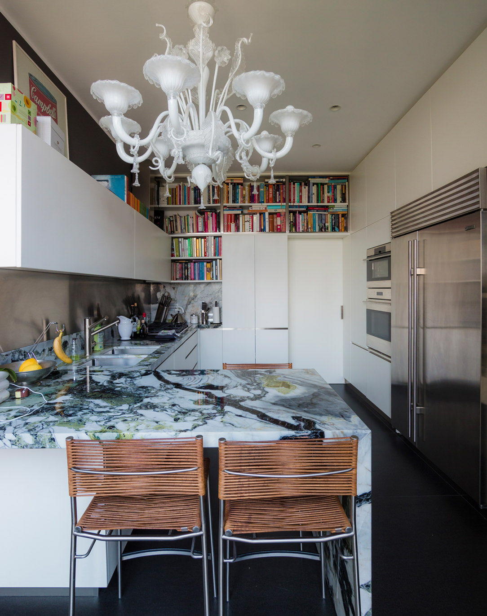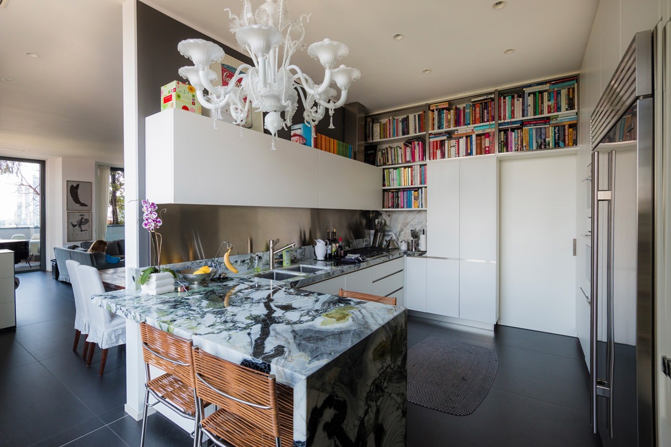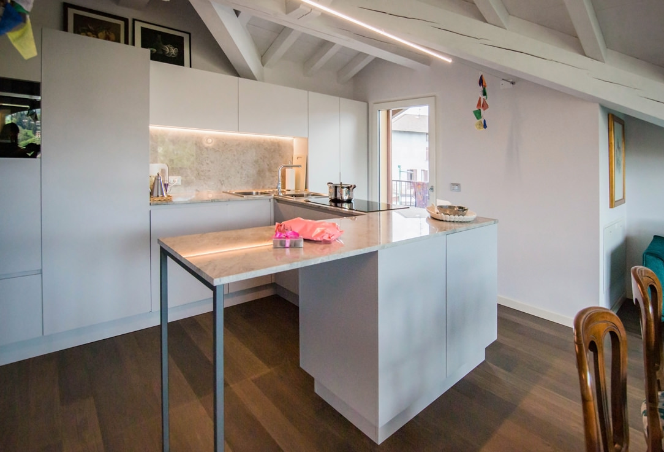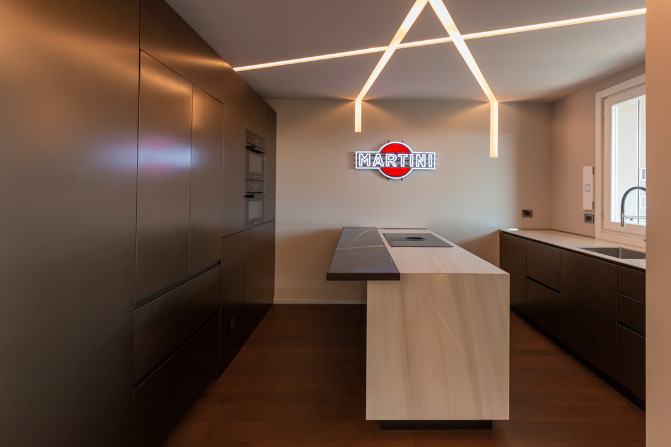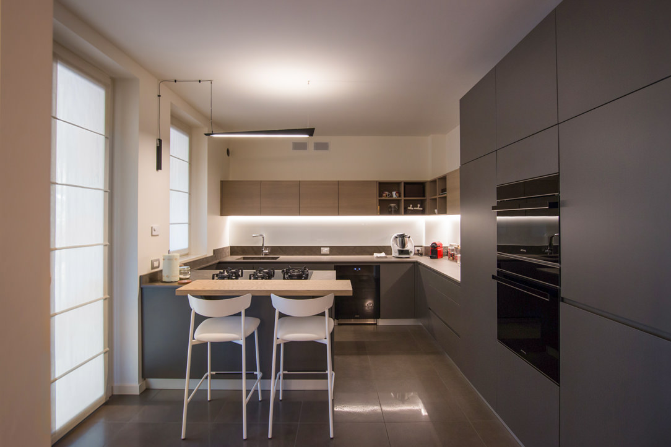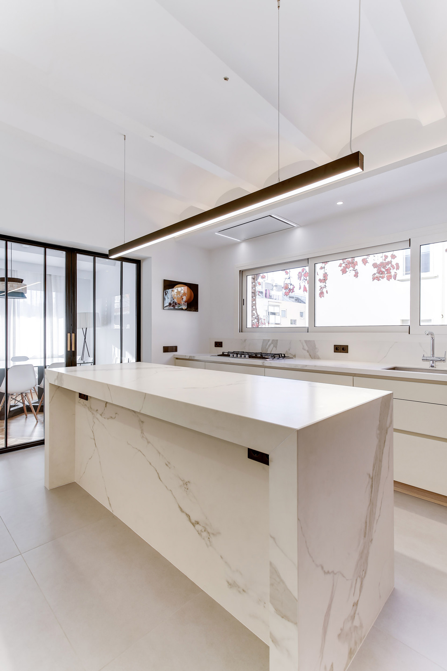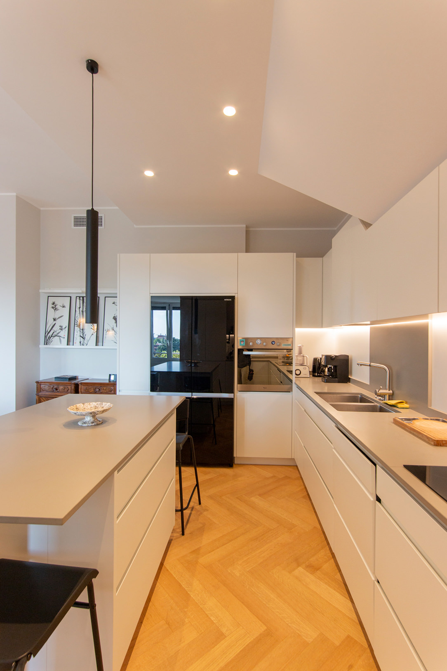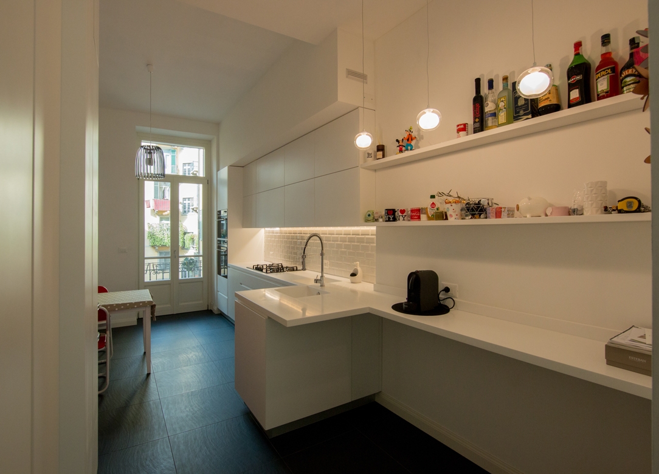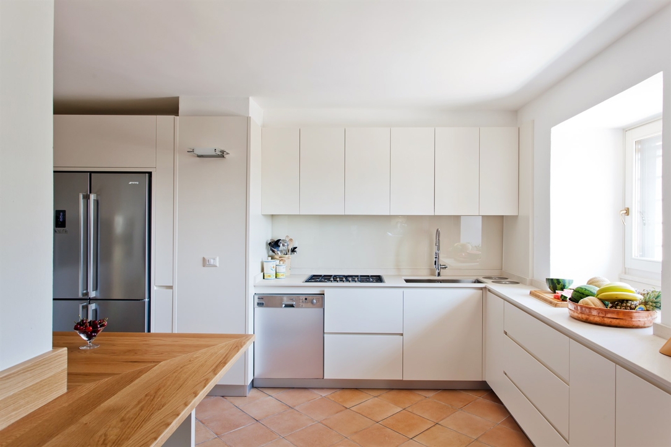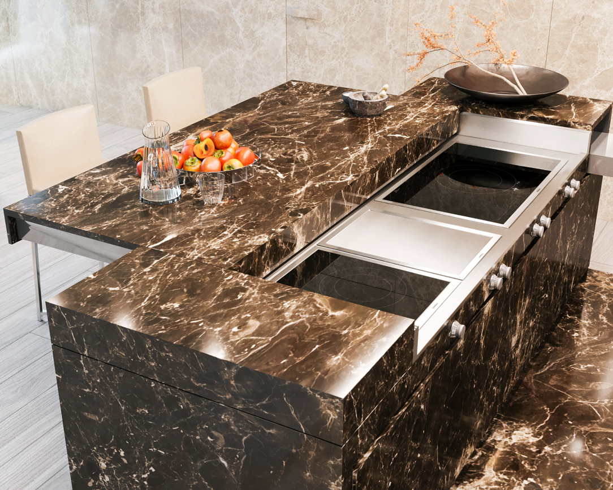
Corner kitchen with peninsula: shades of grey and wood
A corner kitchen with peninsula takes centre stage in an open-space obtained from the renovation of a flat. Different shades of grey marry the wood of the snack top and wall units, which is also echoed in the detail of the shelves compartment communicating with the living area.
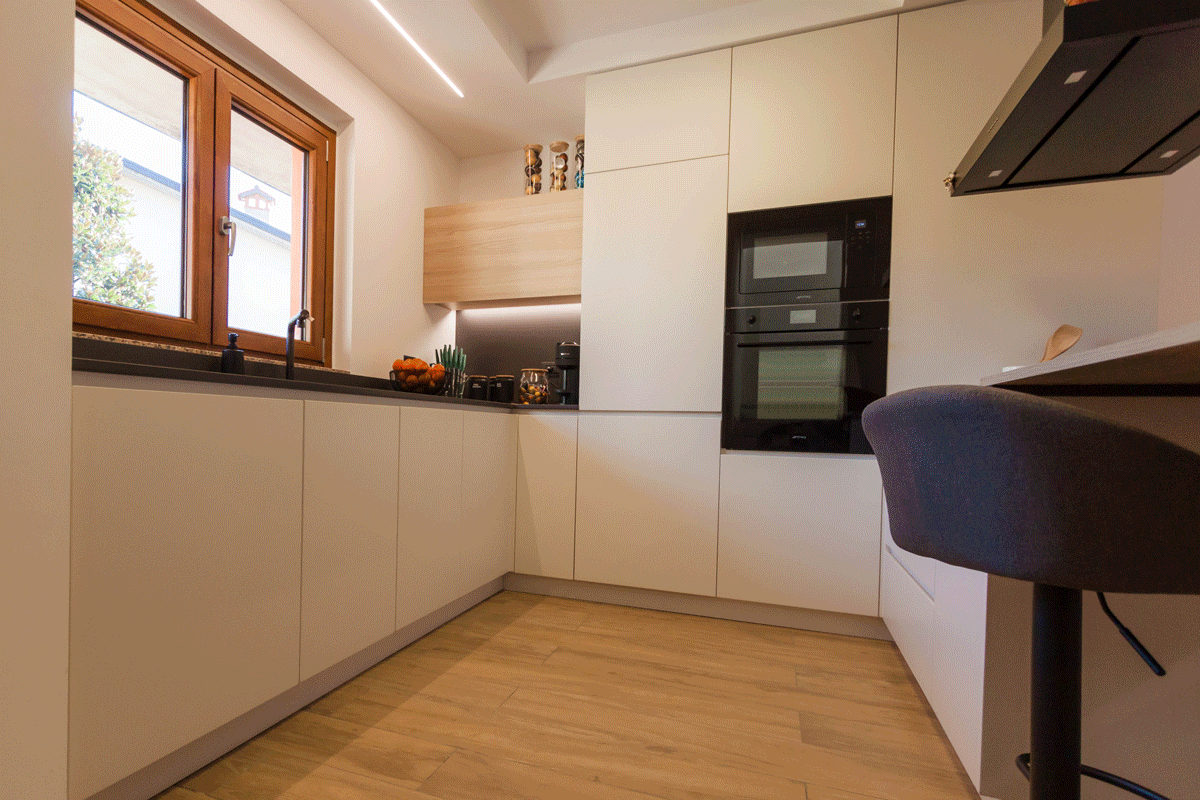
Conformation of a corner kitchen with peninsula: between snack top and double-sided use
Before the renovation, the kitchen followed a corner shape within a confined room.
A separate room with side access, adjacent to the main door.
By knocking down two of the partition walls, it was possible to create an open space with the advantage of generating a brighter and visually larger room.
By following the existing electrical and plumbing arrangements and making only a few changes to the systems, the new kitchen has thus taken shape, expanding its development to embrace the living area.
Starting from the original corner shape, it then added a peninsula part that houses a hob and snack corner for a functional and youthful kitchen.
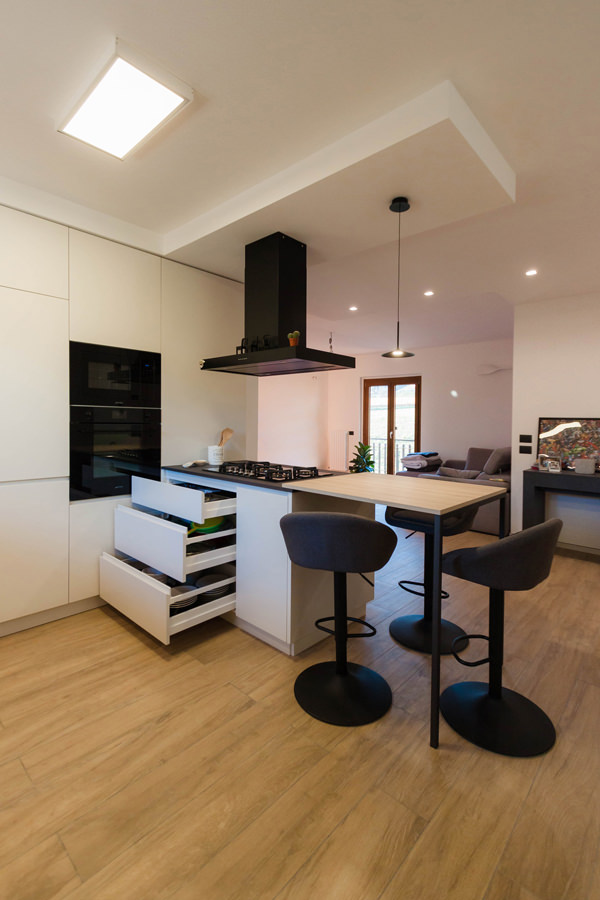
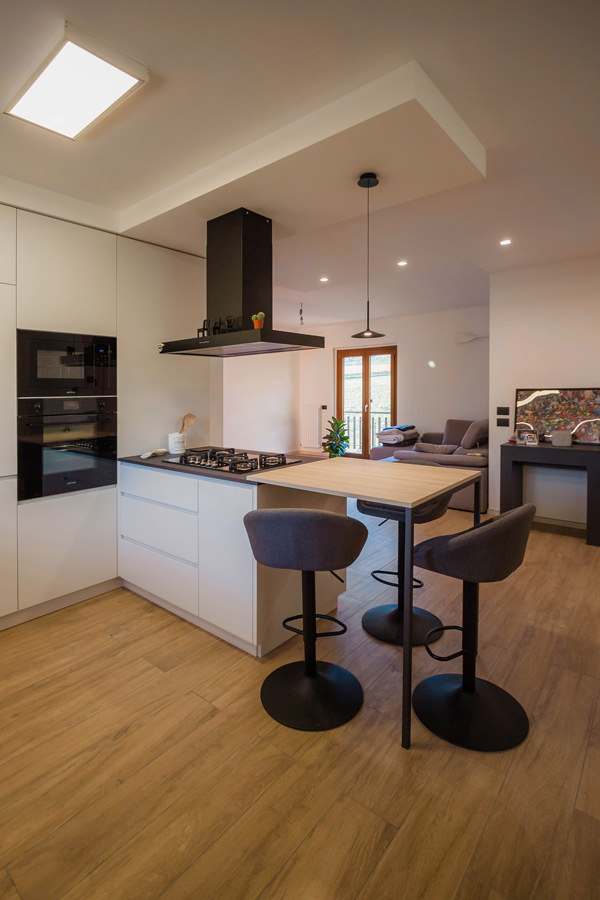
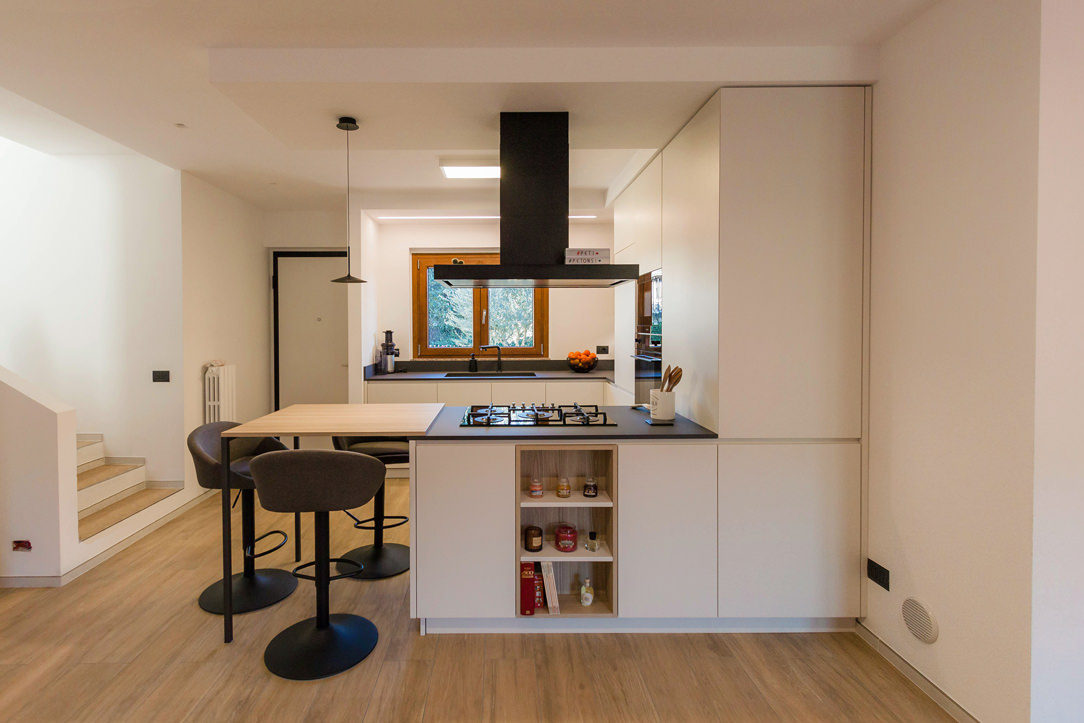
Column ovens, built-in refrigerator and pantry column are located along the side wall, from which the peninsula with double-sided access then develops.
Adjacent to the ovens is the lower base unit, which also embraces the adjacent wall with a window and ends in the entrance storage wall. Next to it are the built-in dishwasher and the doors with fitted sink and pull-out corner.
The narrow 30 cm wide door on the other side is nothing more than a front pull-out for storing spices and condiments.
The upper wall unit with lighting underneath acts as a visual closing element providing additional storage space.
Completing the oven column is a storage drawer and door with a push-open top.
The larder unit with its large depth is accessible from the living area, making it more practical and functional.
The peninsula is structured in the same way with double access, with drawers of different heights on the kitchen side and doors with small glass shelves on the living area side.
The open compartment facing the living area is instead arranged centrally.
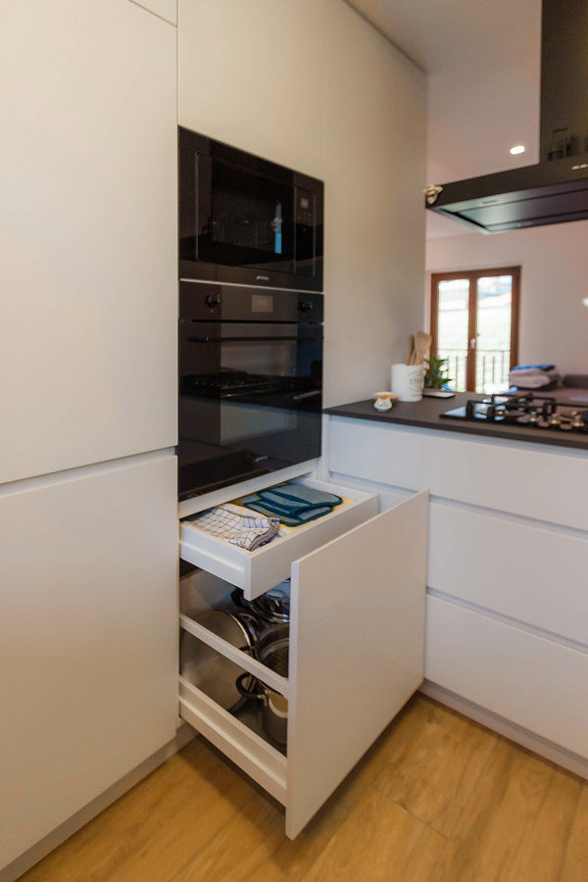
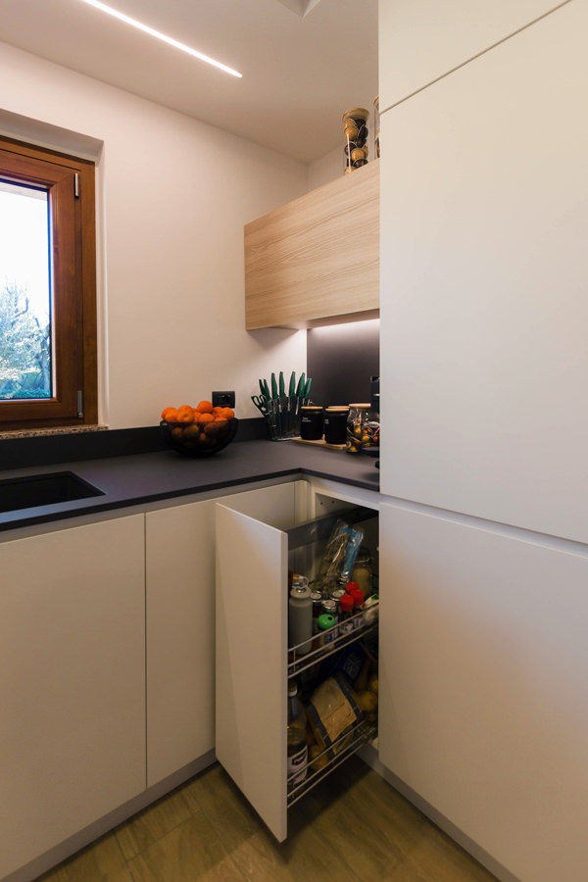
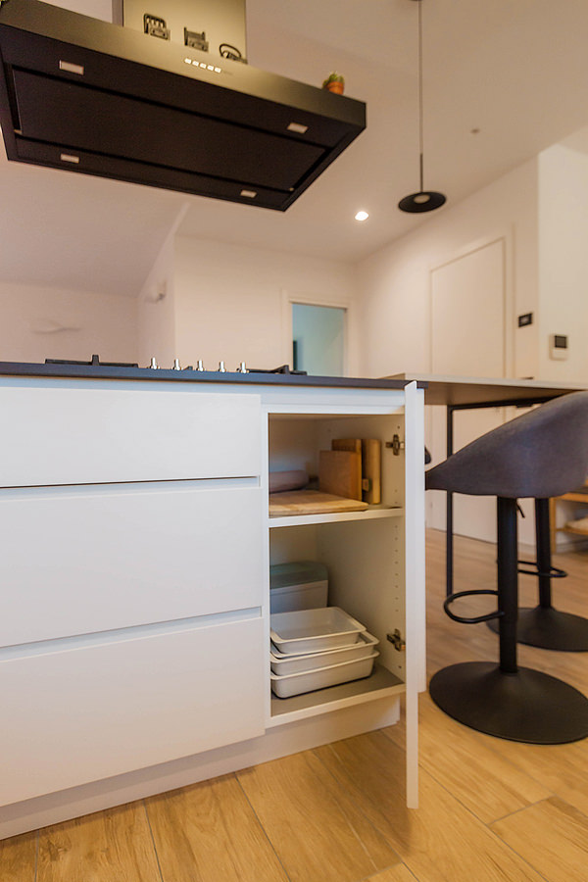
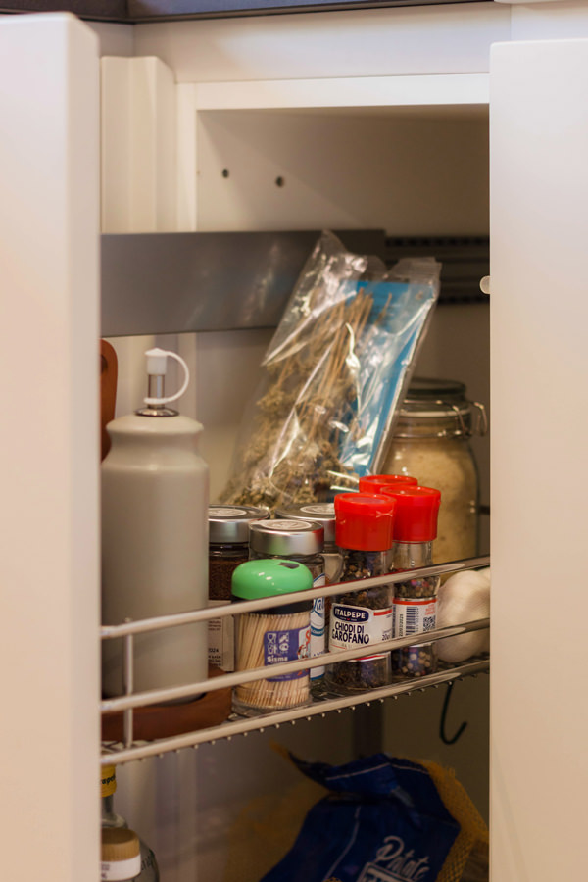
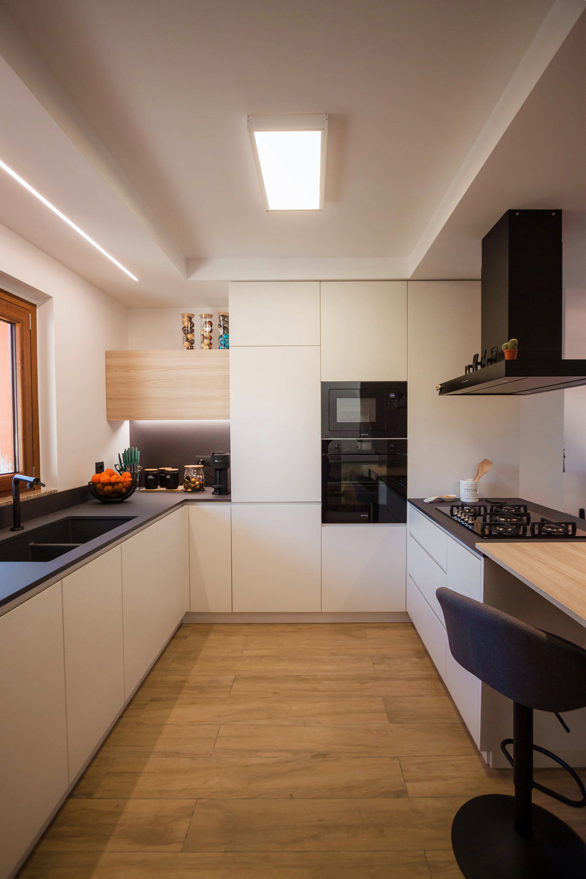
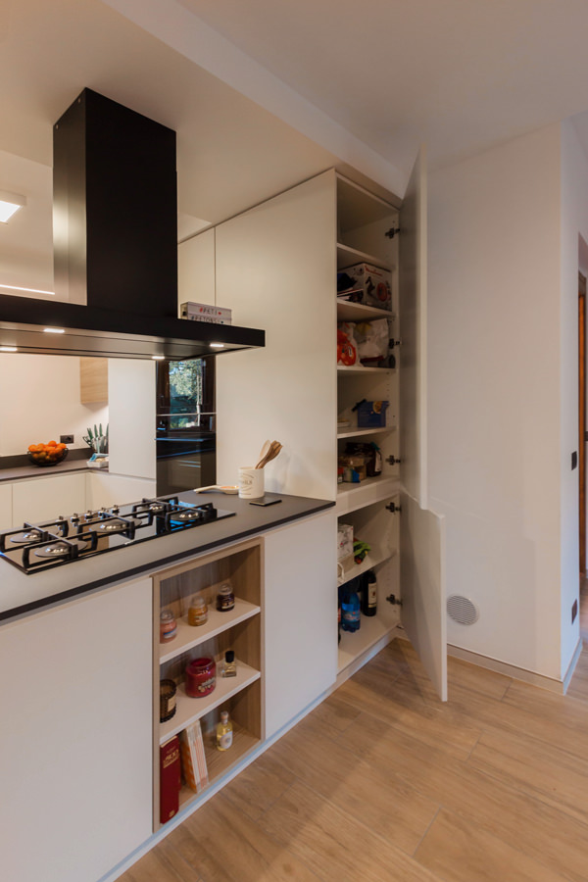
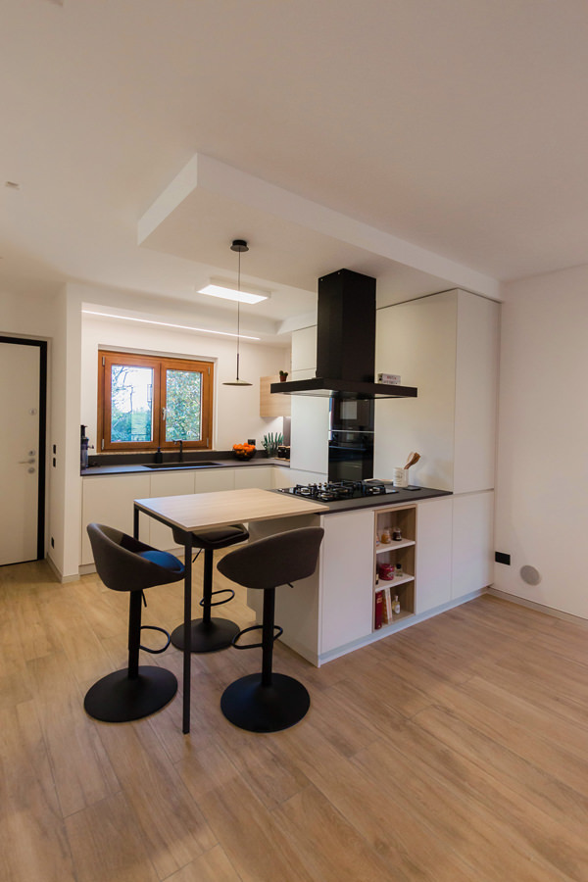
Materials, finishes and colours: between shades of grey and light wood
Elegance and freshness are expressed through a colour palette of neutral tones of grey, anthracite for the kitchen top and ice for doors and shells, combined with oak-effect inserts to convey a sense of naturalness.
Different shades emphasise the volumetric development of this corner kitchen with peninsula through a series of combinations and joints.
The top in Lapitec Anthracite with Lithos finish gives a uniform yet textured appearance, which is matched by the undermount sink in Stilgranit Blanco
Also in dark anthracite tones is the essential structure of the snack top.
The latter features an oak-effect laminate top with a warm and cosy feel, which is also used for the wall unit with drop-down opening and the open compartment in the peninsula.
A refined detail is the overlapping of the snack top with respect to the worktop, which creates a visual detachment and also acts as a supporting element for the top itself.
Completing the colour choice are the appliances and accessories. The ovens and gas hob in black ceramic glass echo the Falmec island hood and mixer tap.
Different materials united by the same total black aesthetic line.
Added to these is a delicate hanging lamp positioned above the snack top that provides functional lighting while respecting its minimalist aesthetic impact.
Minimalist visual lines with 45° shaped door and drawer grooves complete the whole.
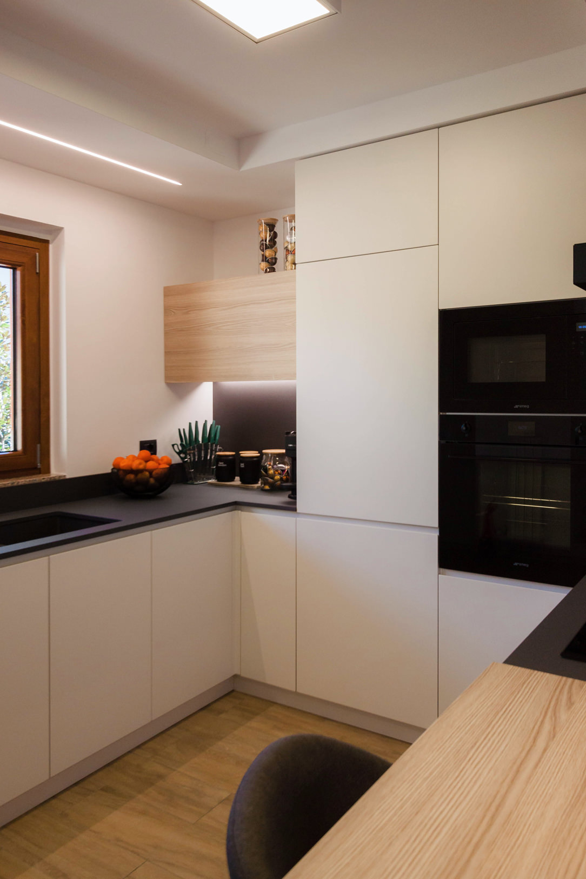
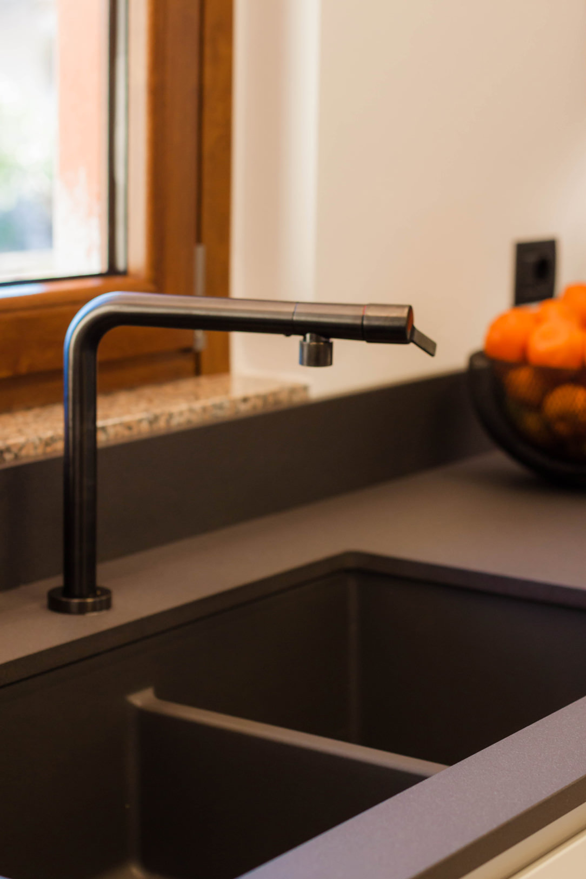
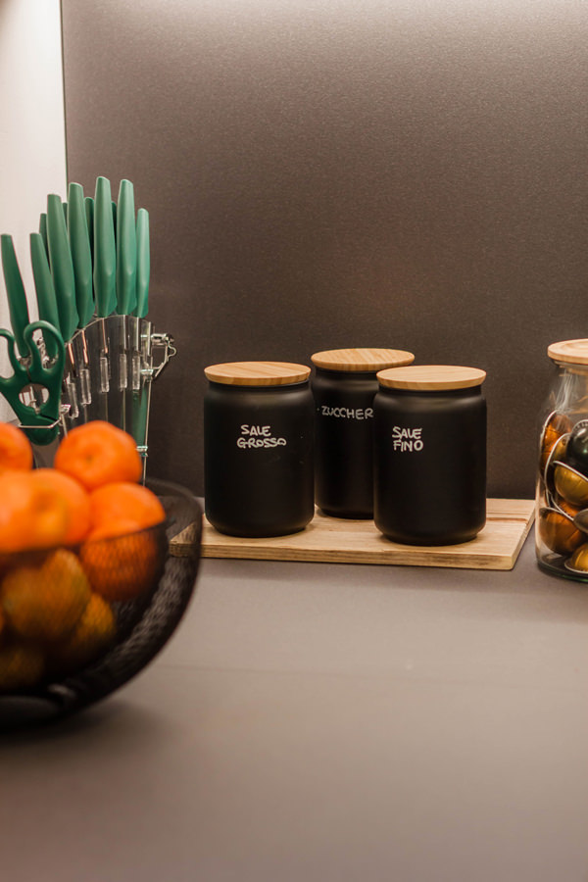
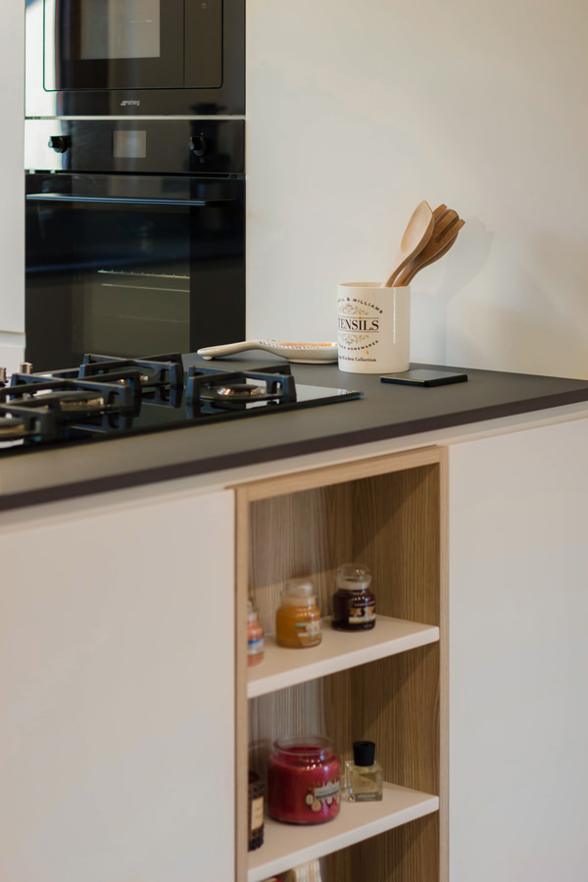
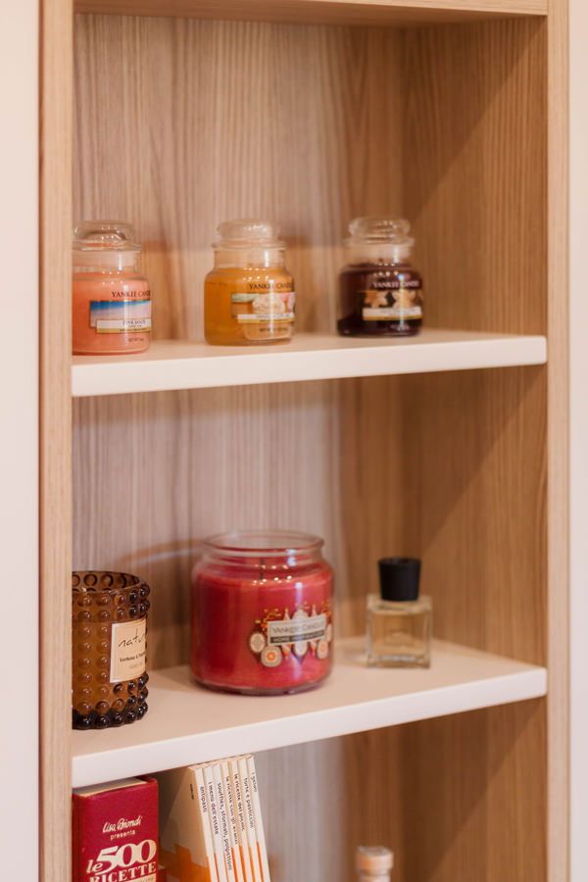
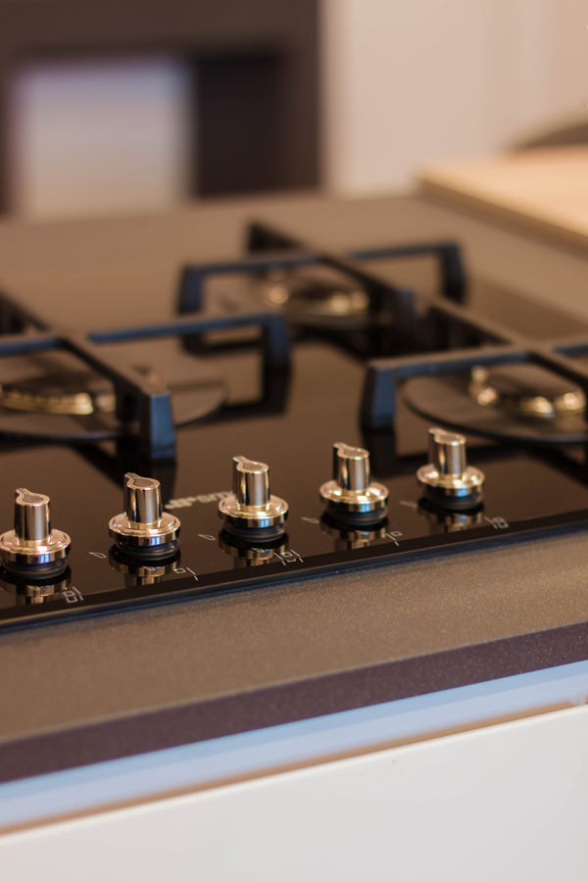
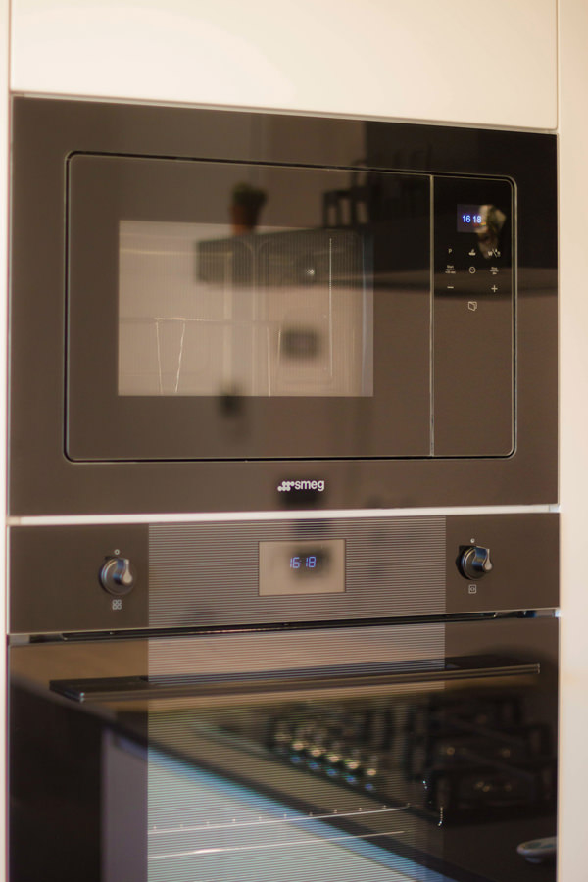
A corner kitchen with peninsula is recognisable by its elegant and youthful aesthetics through refined attention to detail. Functionality and openness become the keywords for a renovation that turns the aesthetics of the house upside down. See more kitchens in light grey: a contemporary-style basement and a contemporary attic with glimpses of the past.

