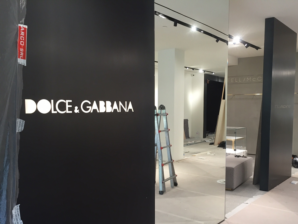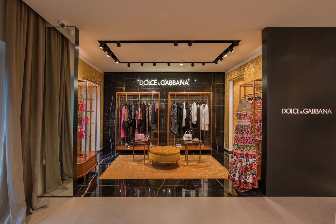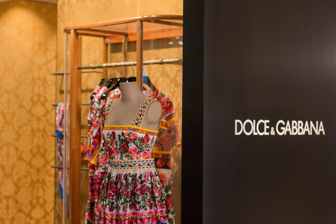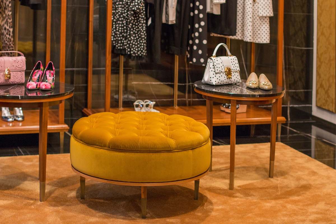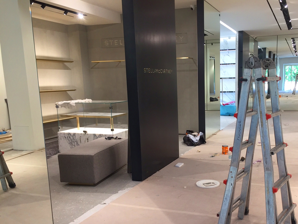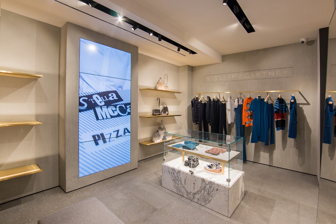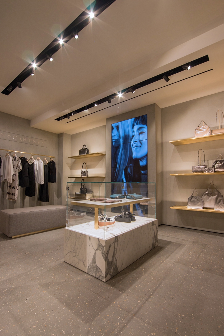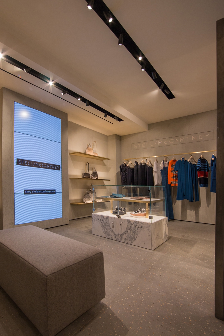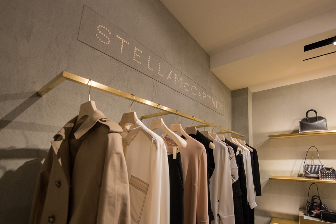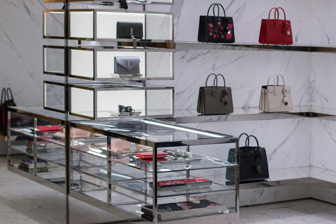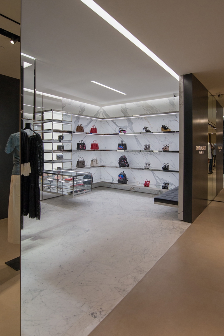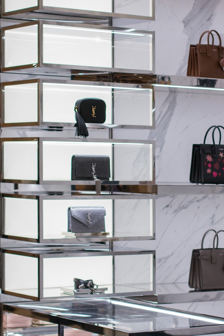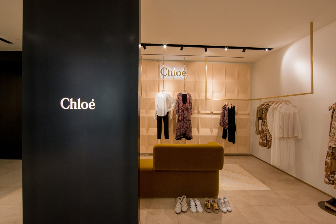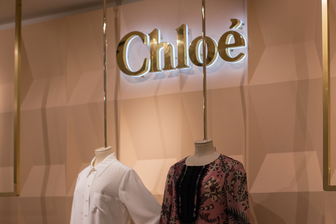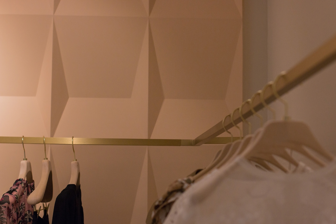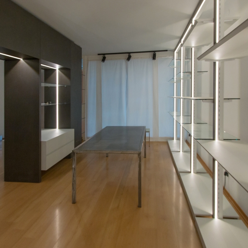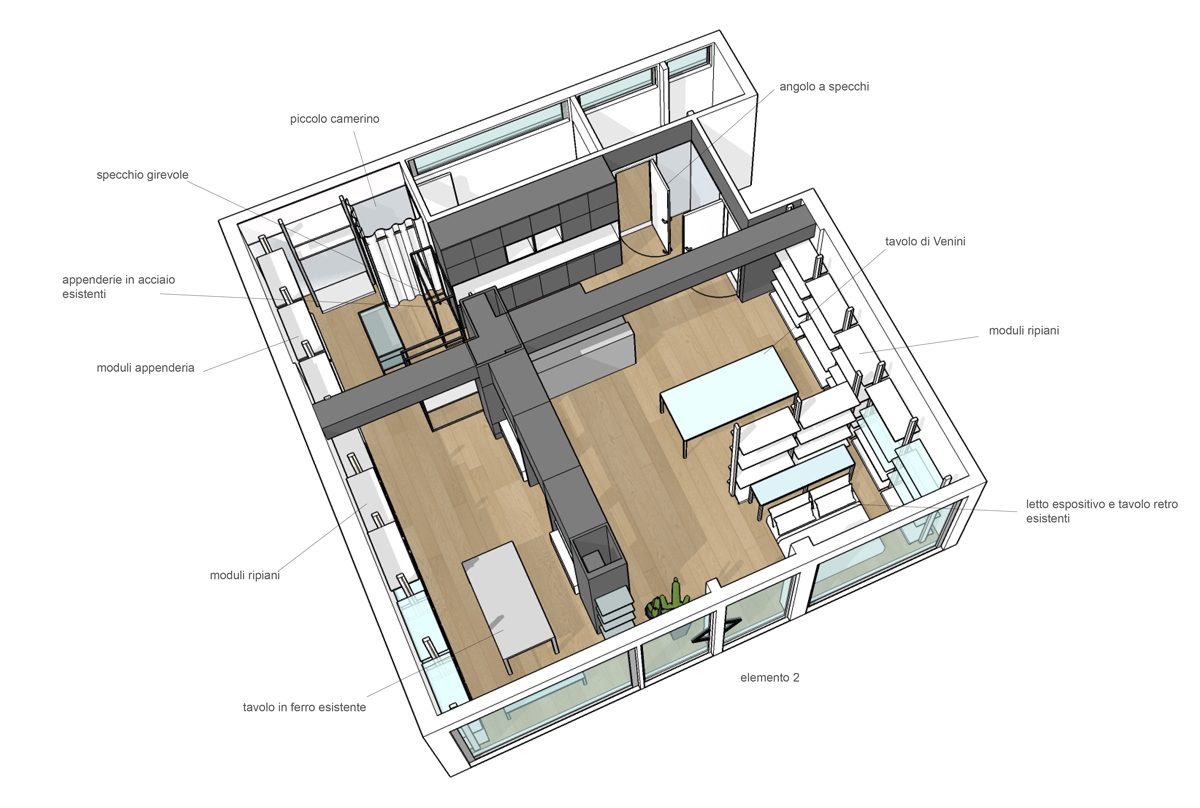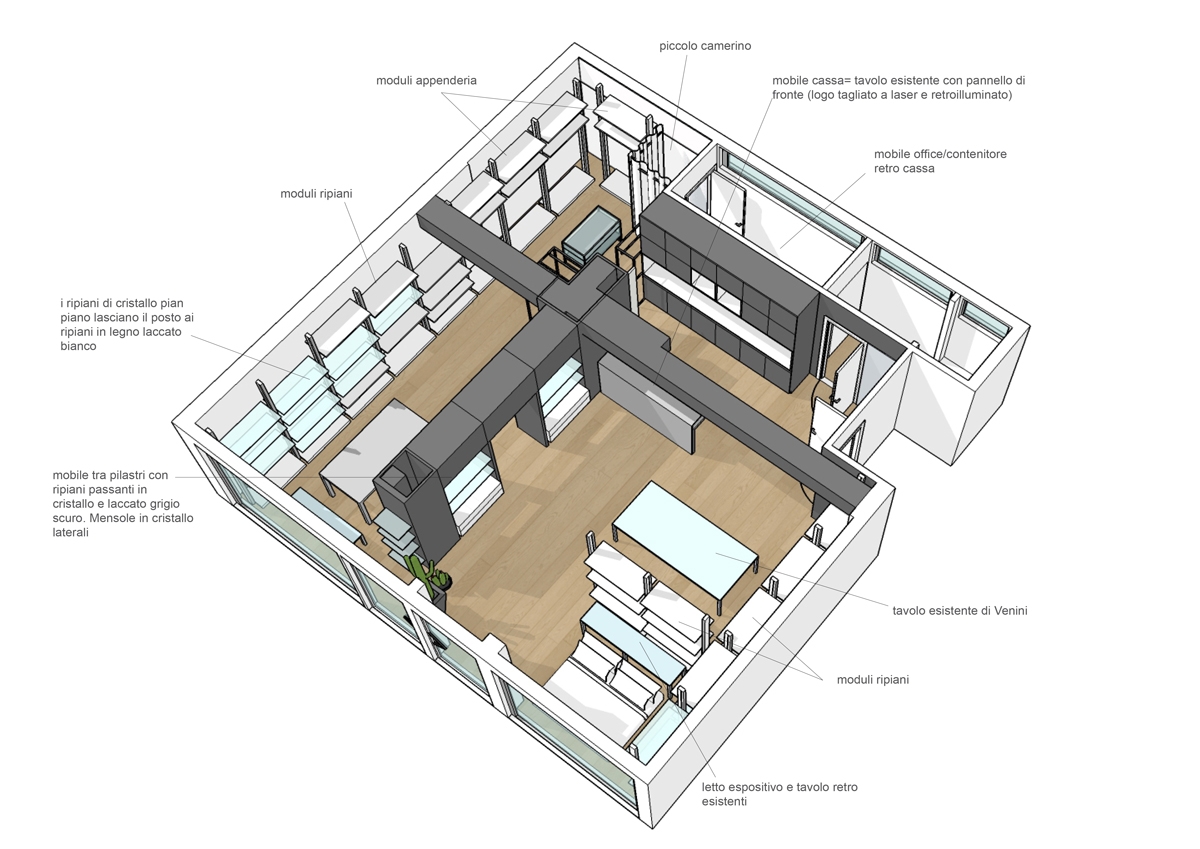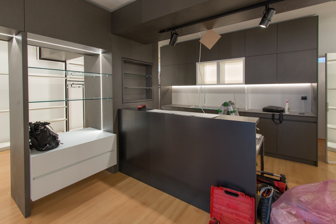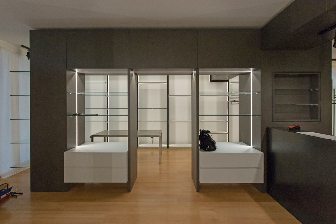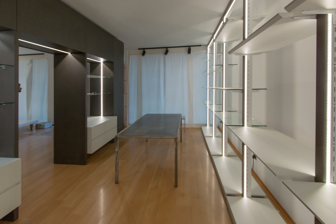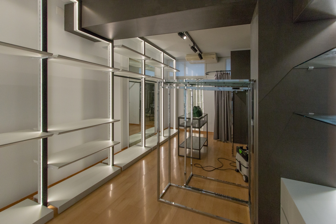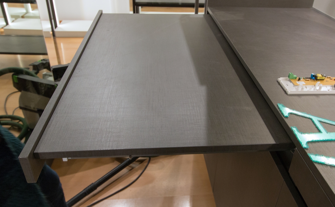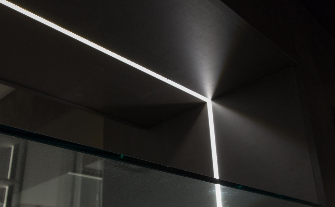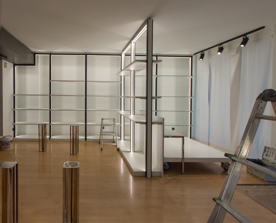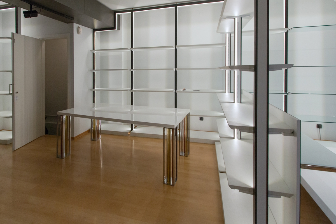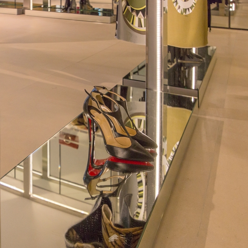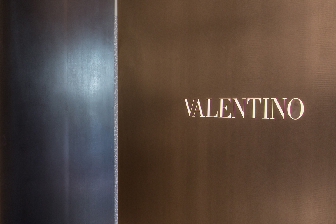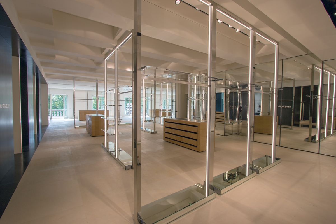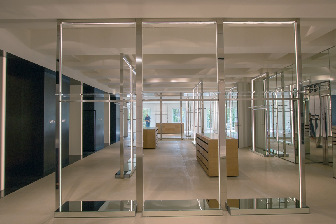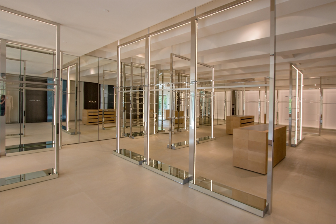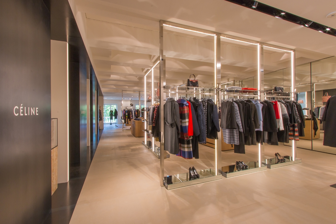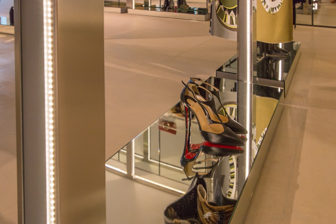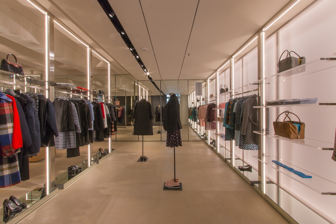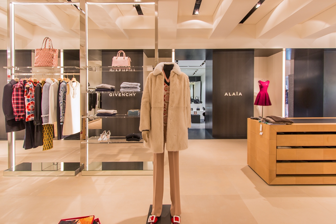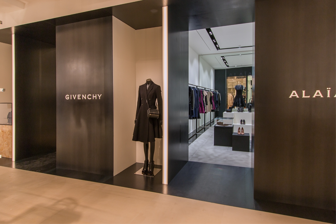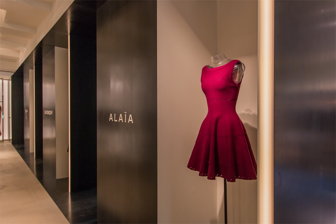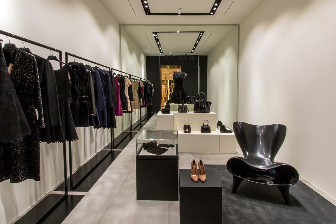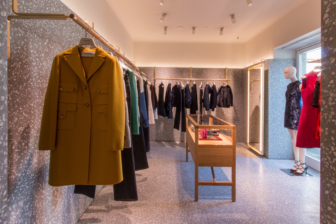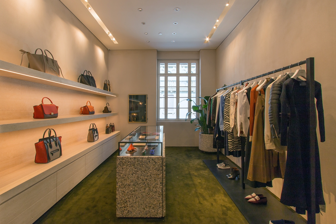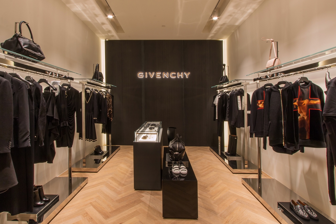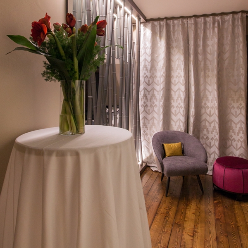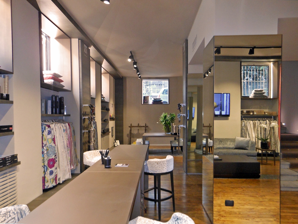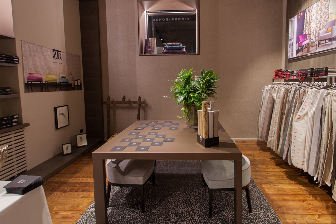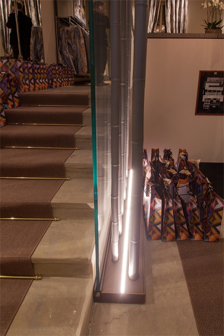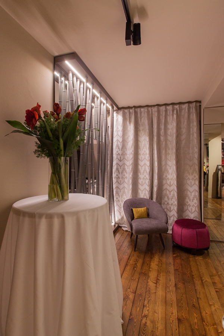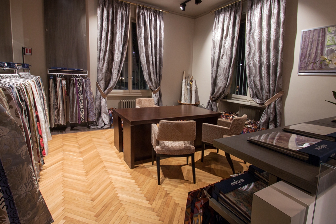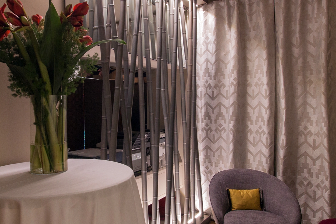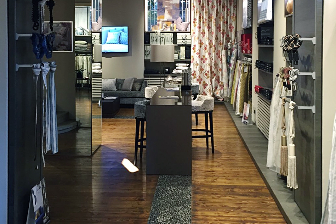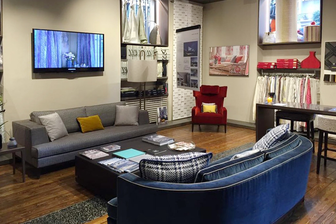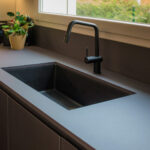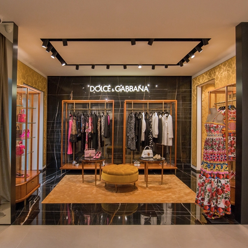
New corners incoming for the Tiziana Fausti luxury store
After the success of the single-brand corners included in the 2015 set-up, one year later Tiziana Fausti’s luxury store widens its boundaries to host four new brands.
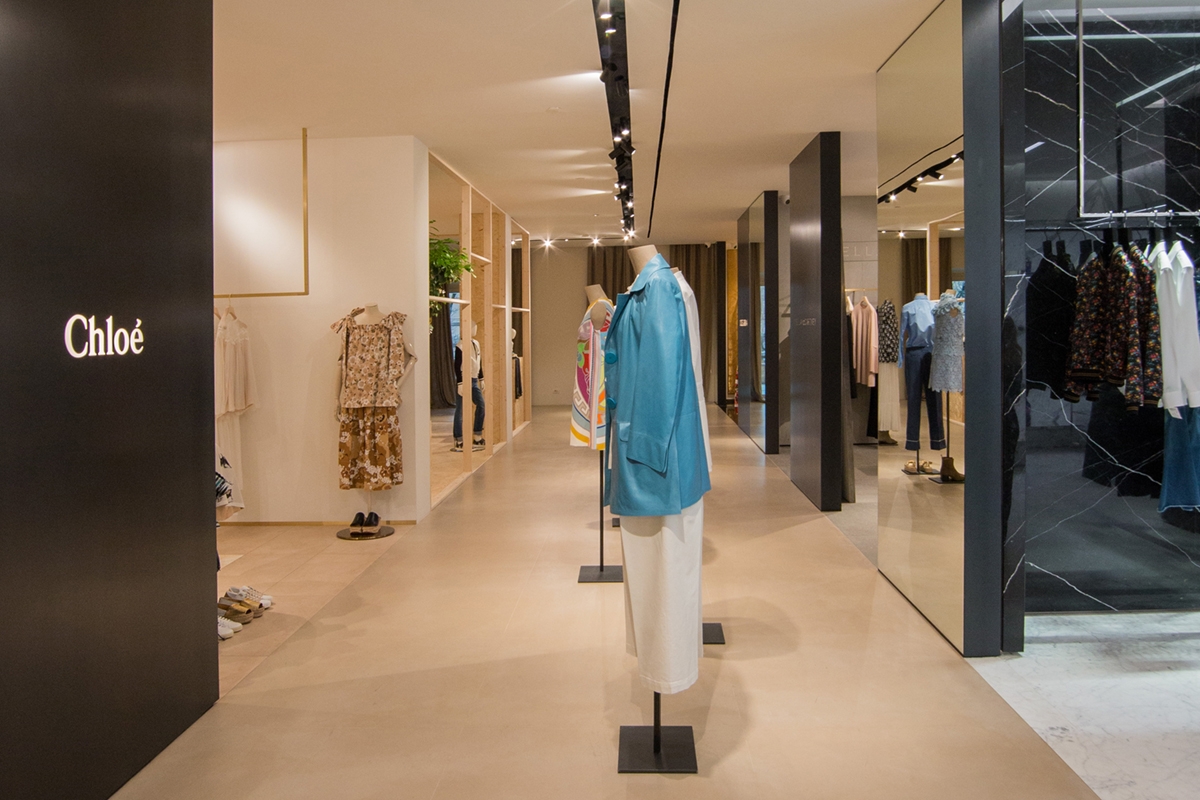
The provision of the exhibition layout design by the architect Marco Costanzi in August 2015 was a great success especially regarding the white boxes of the corners located on the back wall. (if you missed the article, click here) For this reason, the multibrand Tiziana Fausti wanted to expand its woman’s commercial space by acquiring a new wing of the historic building previously occupied by the Ciao restaurant chain. The goal is primarily to add four new single-brand corners with the same approach as the existing ones. To achieve this, it was decided to demolish a wall near the lift and set up new white boxes. THE NEW CORNERS Assigned to the luxury brands of Dolce & Gabbana, Yves Saint Laurent, Chloè and Stella Mc Cartney, they all respond to the same external approach. Full height black waxed iron panels with laser-cut and blacklit logo. For the internal layout, as in the previous white boxes, we set-up internal lighting with directional spots, air conditioning and any electrical outlets. In the event that the furniture provided by individual brands in accordance with their visual identity have illuminated display cases, it is necessary to provide wall-mounted electrical outlets in order to prepare them for attachment. For the air conditioning, recessed ducts have boon arranged in the false ceiling which can sometimes be changed depending on the need. This is the case of the Dolce & Gabbana corner, whose air conditioning system renounces the ducts preferring shaped shells along the perimeter, Even the side walls and the ceilings have to be structured in order to possibly support the weight of internal coverings. Once again, the corner of Dolce & Gabbana offers an excellent example with the veined black marble covering. The preparation and the internal project of the corners are entrusted to the visual designers of the respective brands. Here are some photos work in progress N.B. Photos of the completed corners have been included after the inauguration on 9th September 2016.
