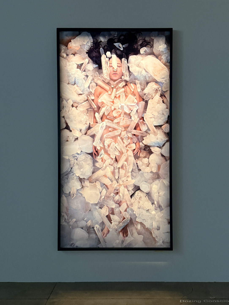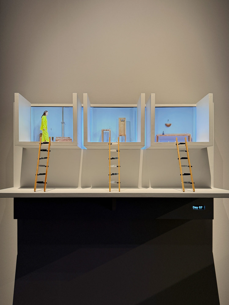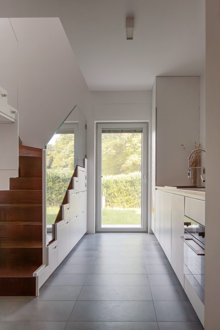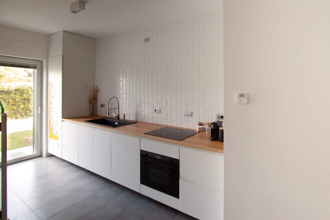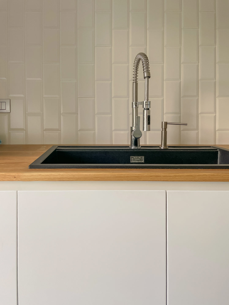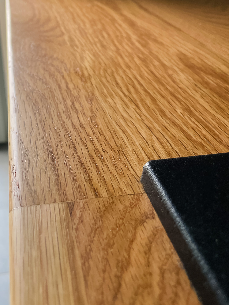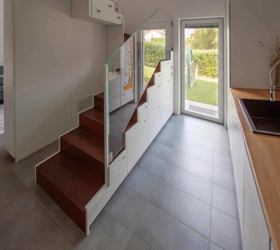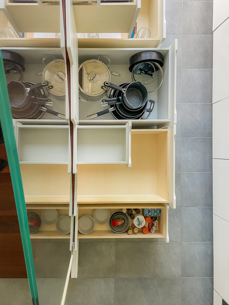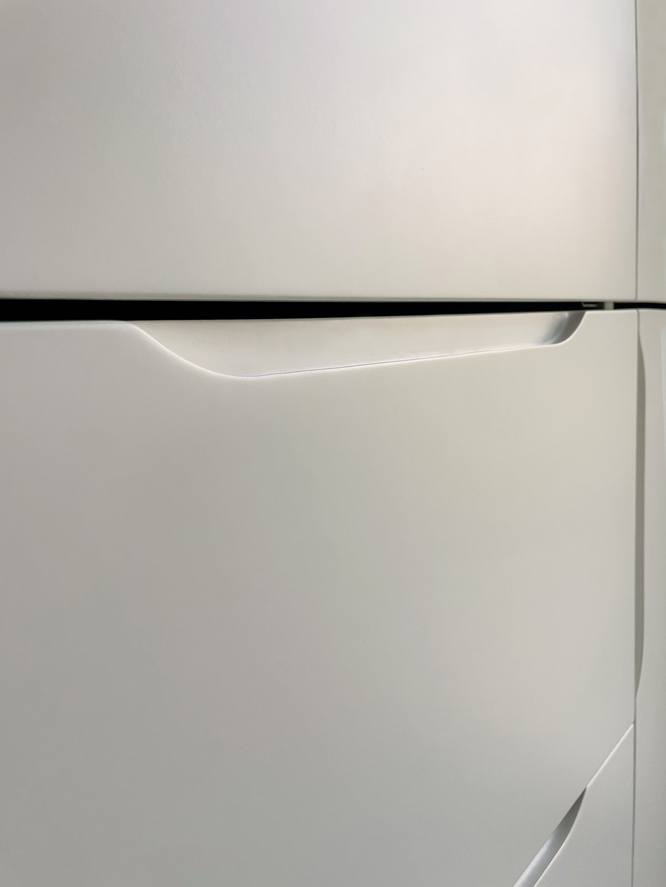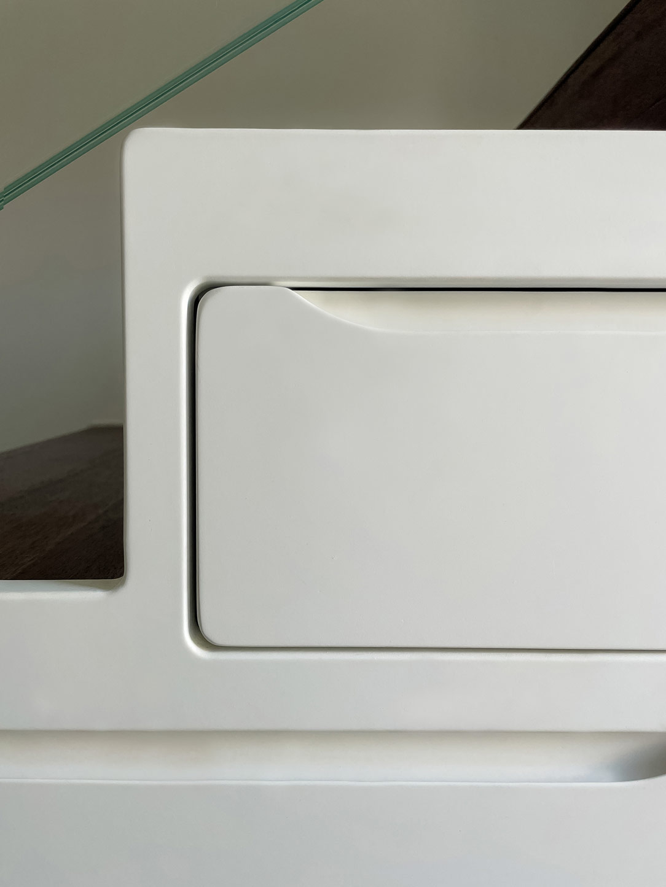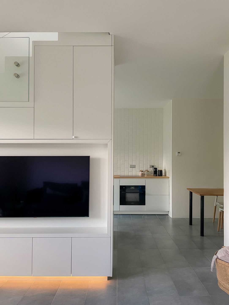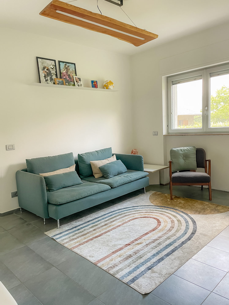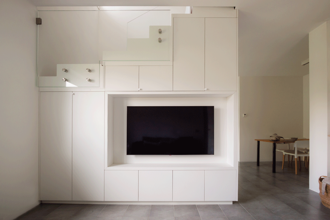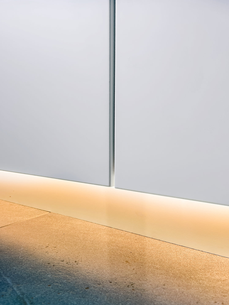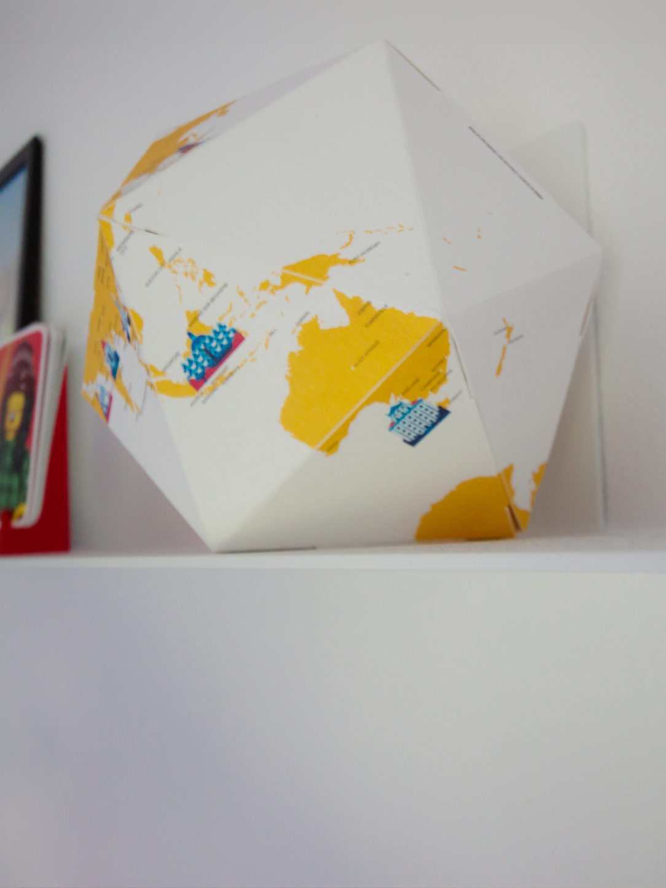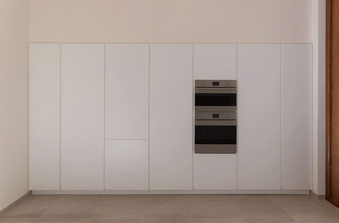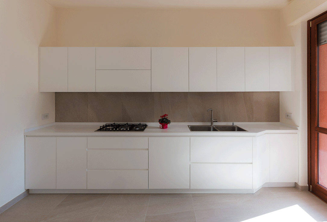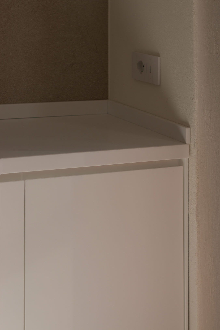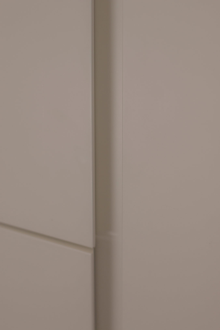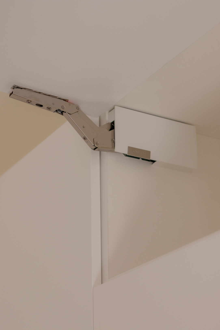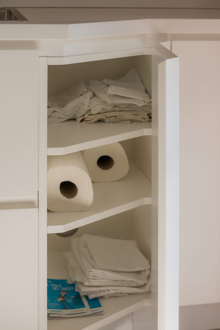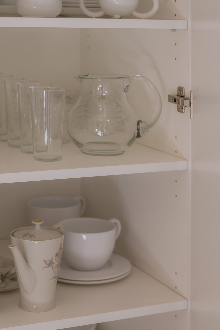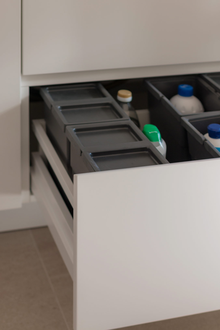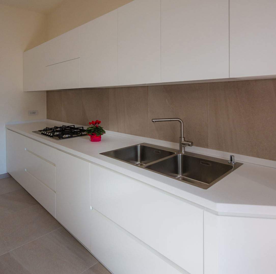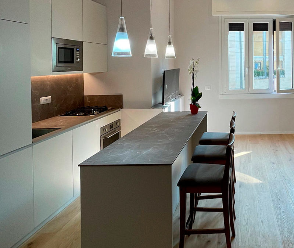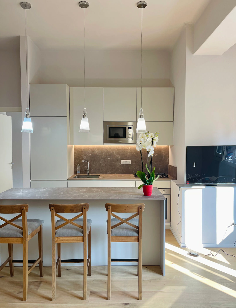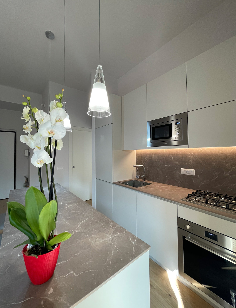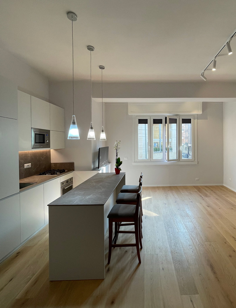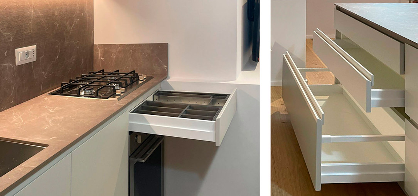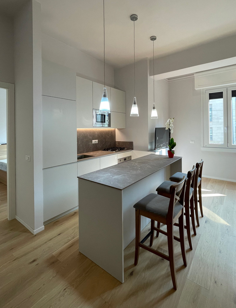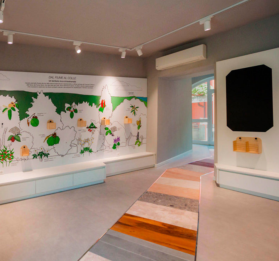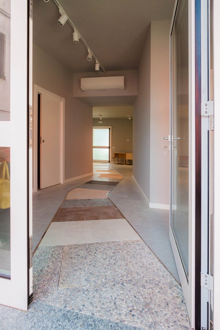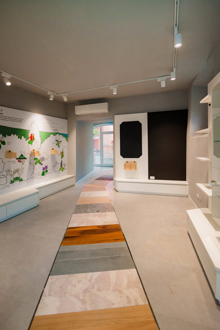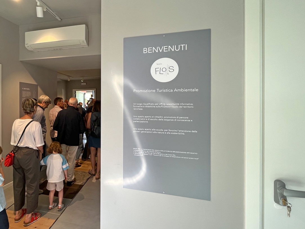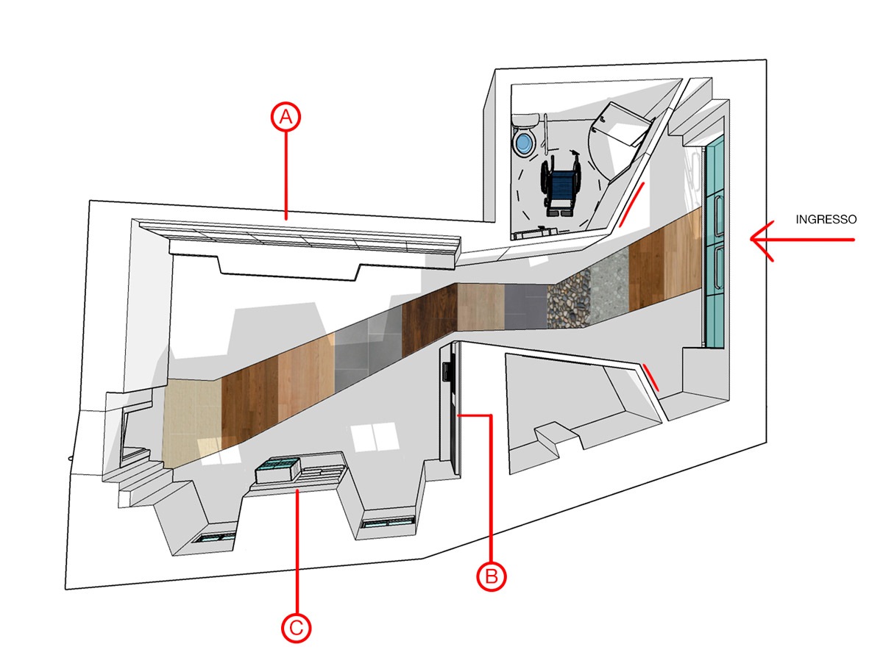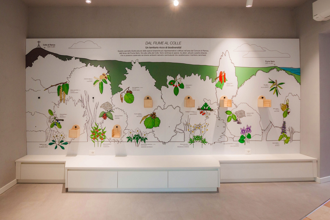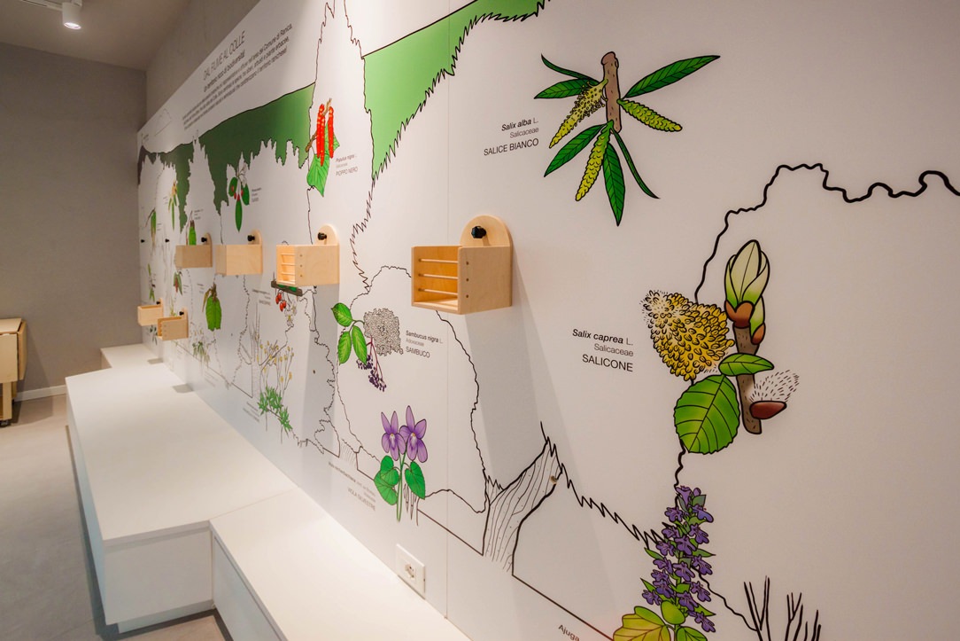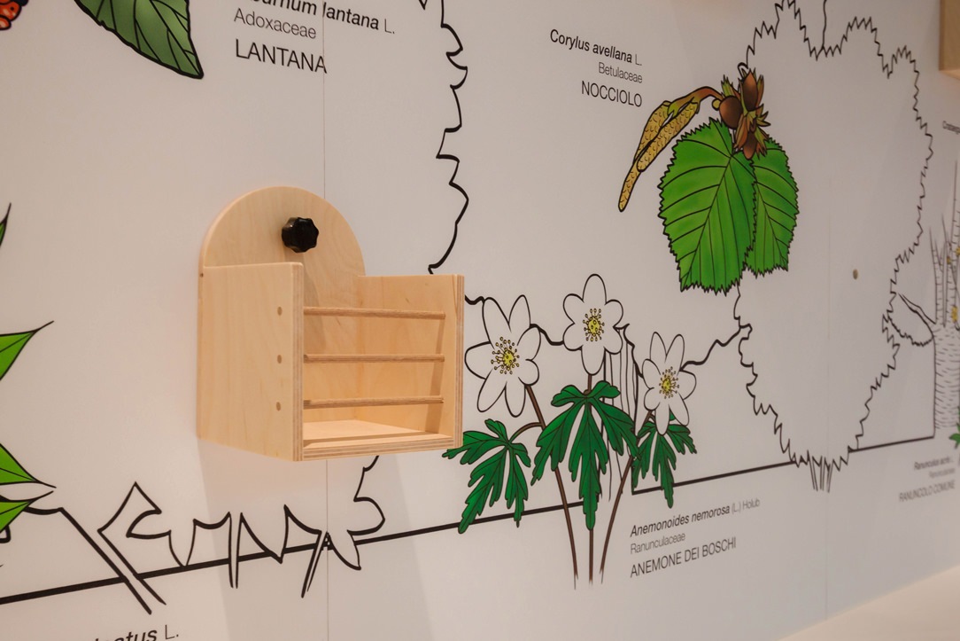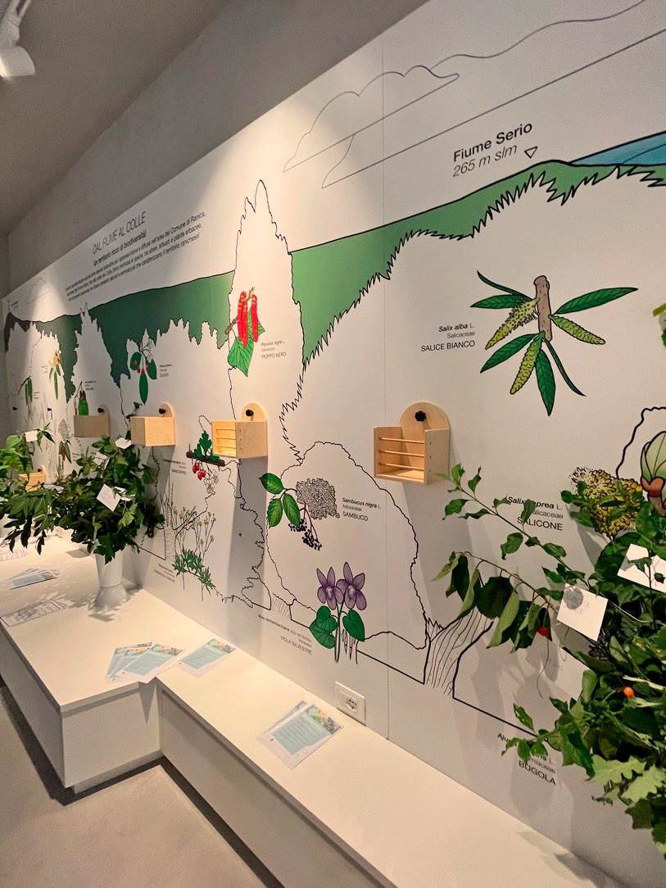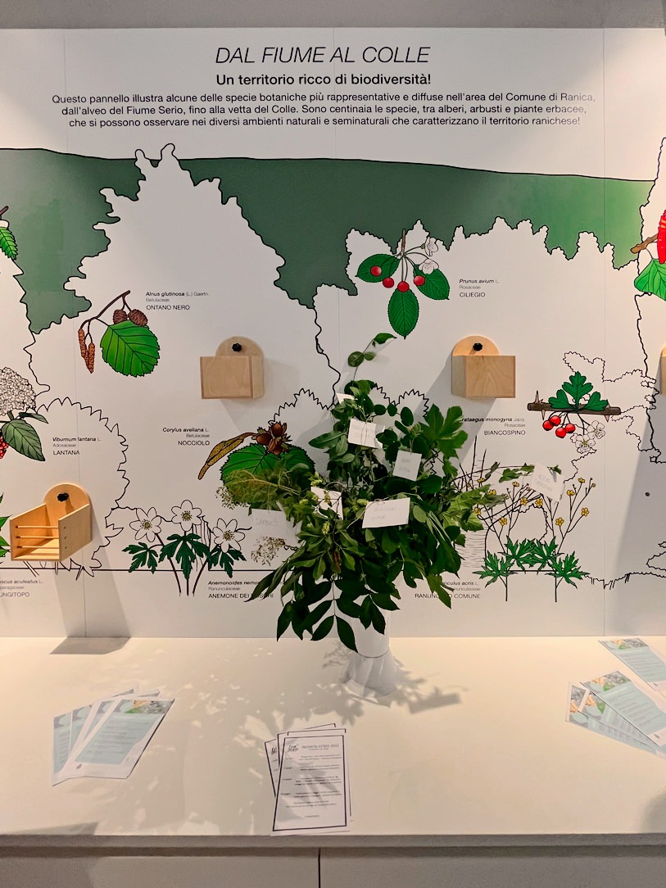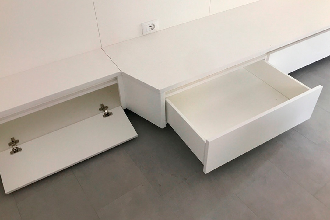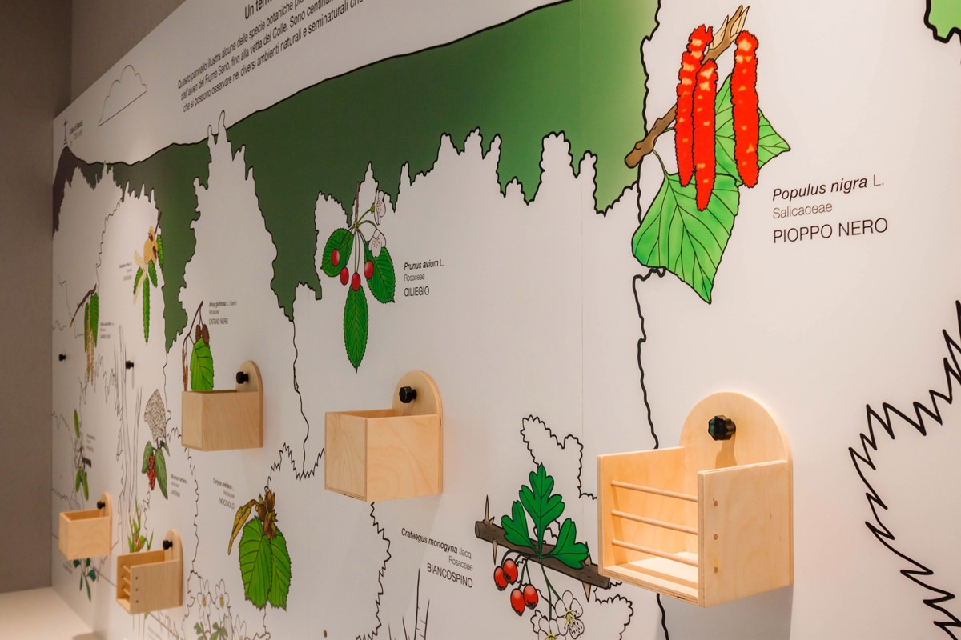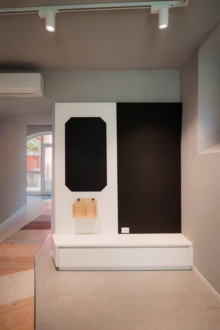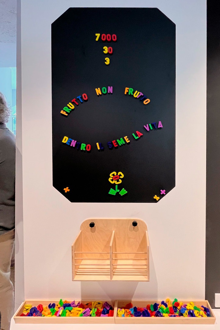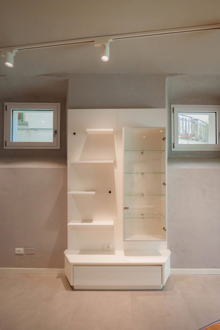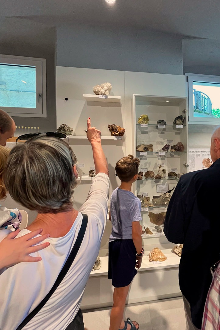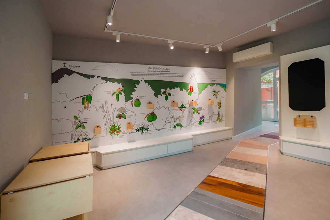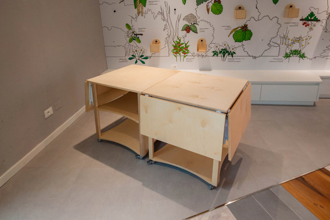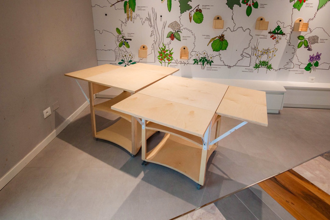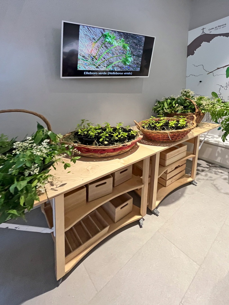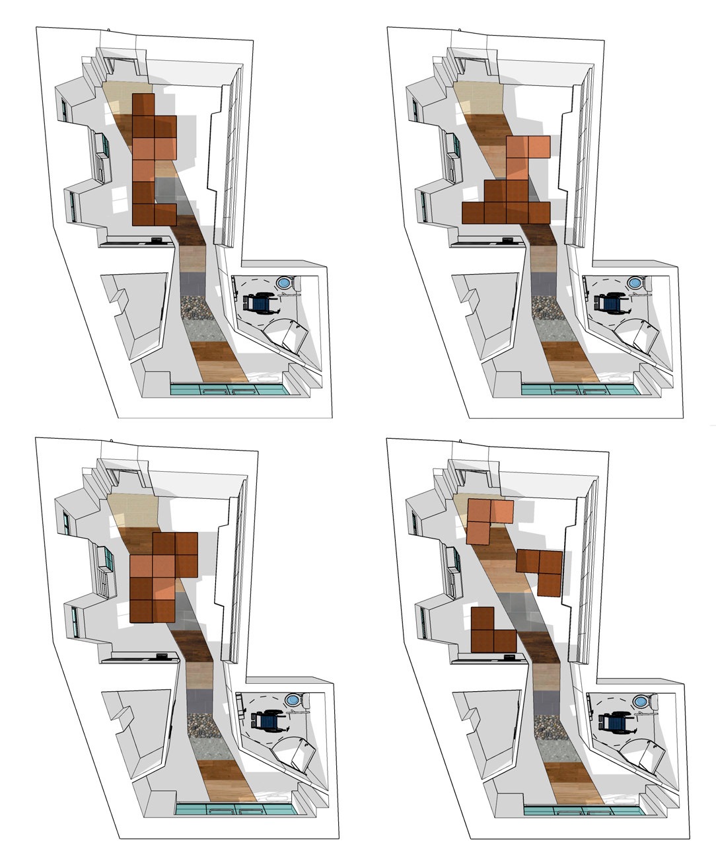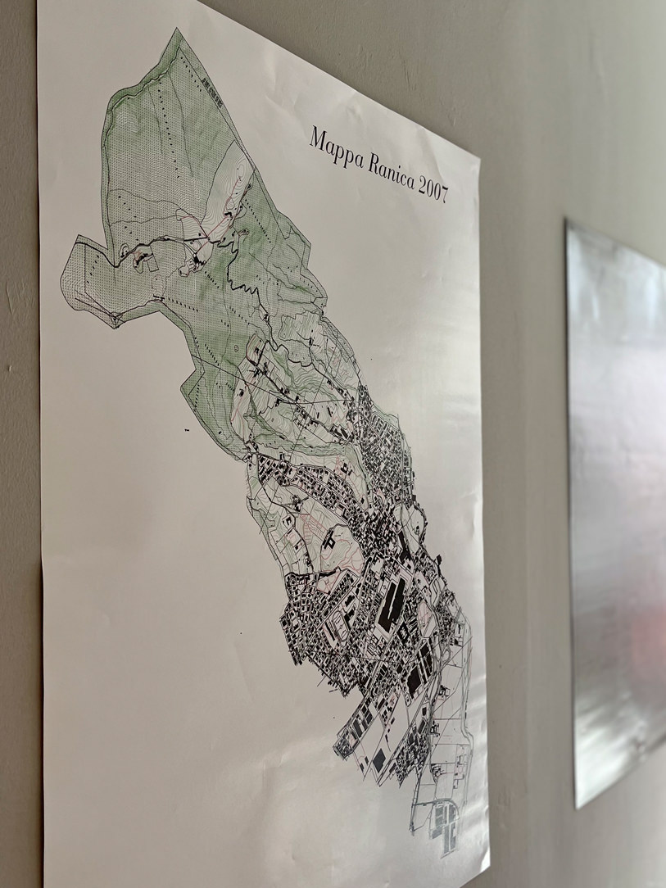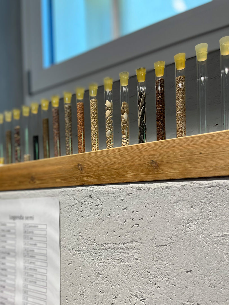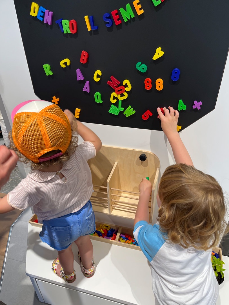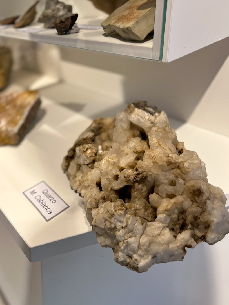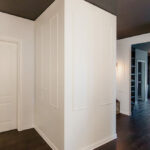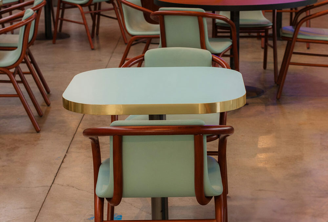
Gres Art 671: Contemporary Art Meets Design in Bergamo
At the heart of Bergamo’s vibrant cultural scene, Gres Art 671 emerges as a new exhibition space redefining the concept of contemporary art. Located in a repurposed industrial area, this venue serves as a crossroads of creativity and innovation, welcoming visitors into a dynamic and inspiring environment. Here, art, culture, and design blend into a continuous dialogue, giving life to a multidisciplinary program that includes exhibitions, events, meetings, cultural and educational activities, music, entertainment, performances, and workshops.
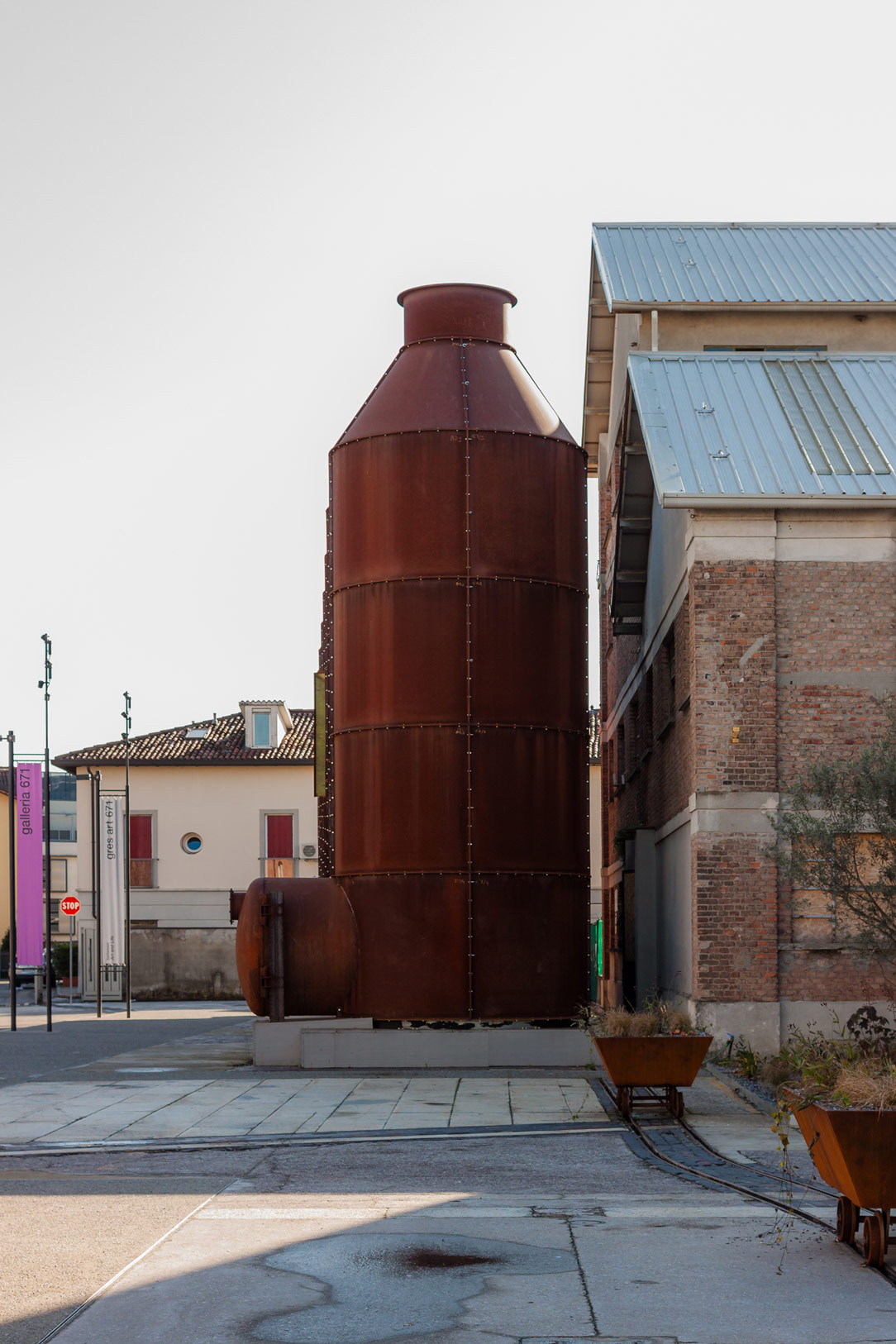
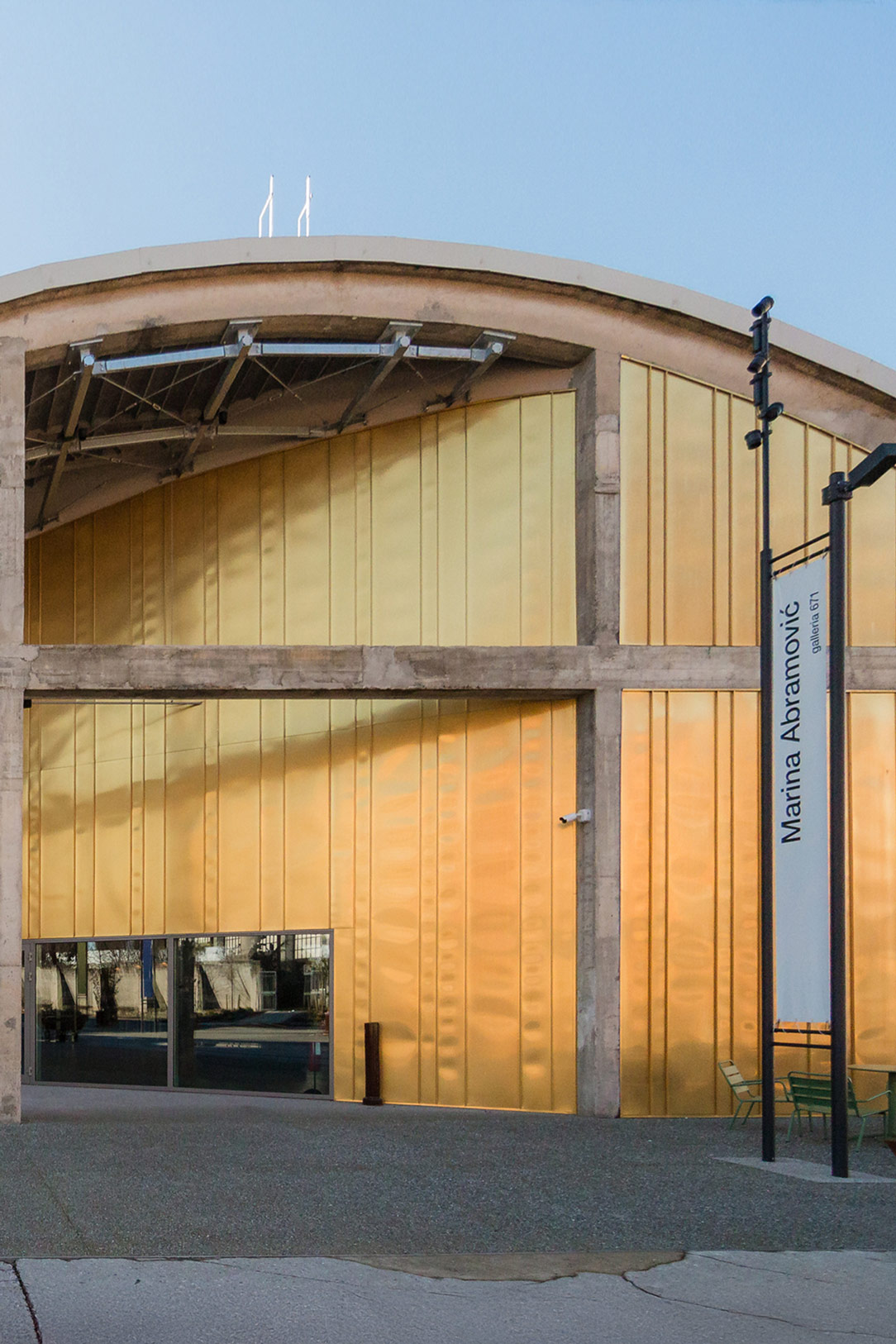
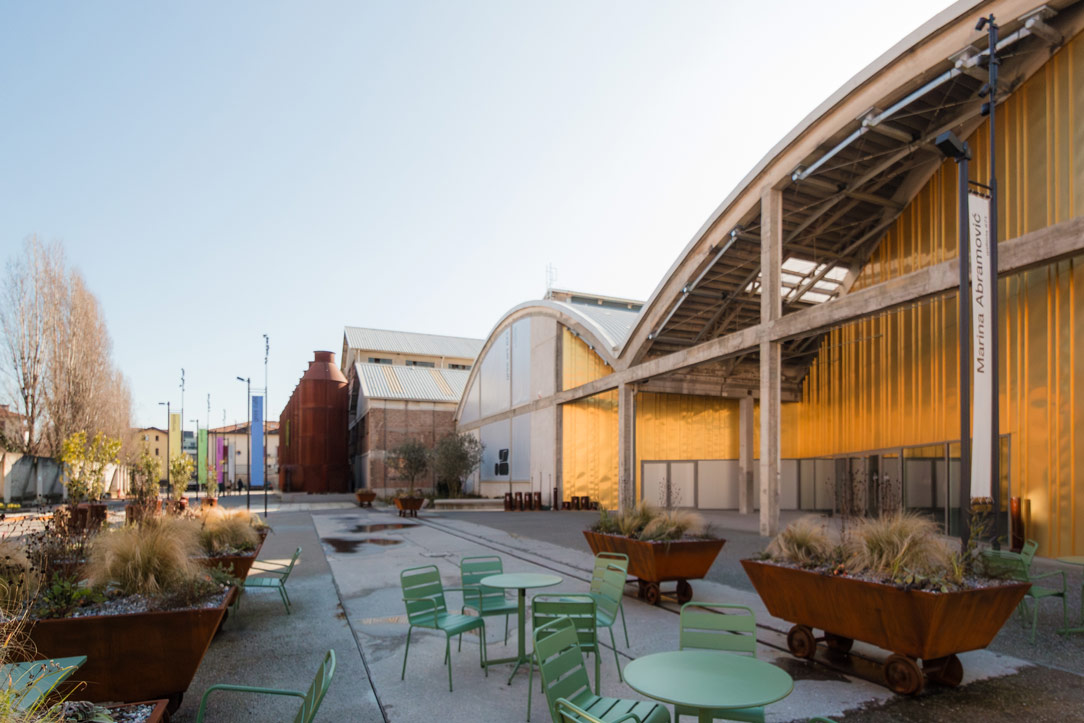
A Place of Inspiration and Sharing
Gres Art 671 is not just a gallery but a true cultural ecosystem where artists can express themselves freely and visitors can enjoy an immersive experience. The contemporary artworks on display interact with the architecture of the space, creating an atmosphere that stimulates both reflection and emotion. The redevelopment of this former industrial area symbolizes a renaissance and a new vision for the city, where past and present intertwine in a visual and conceptual harmony.
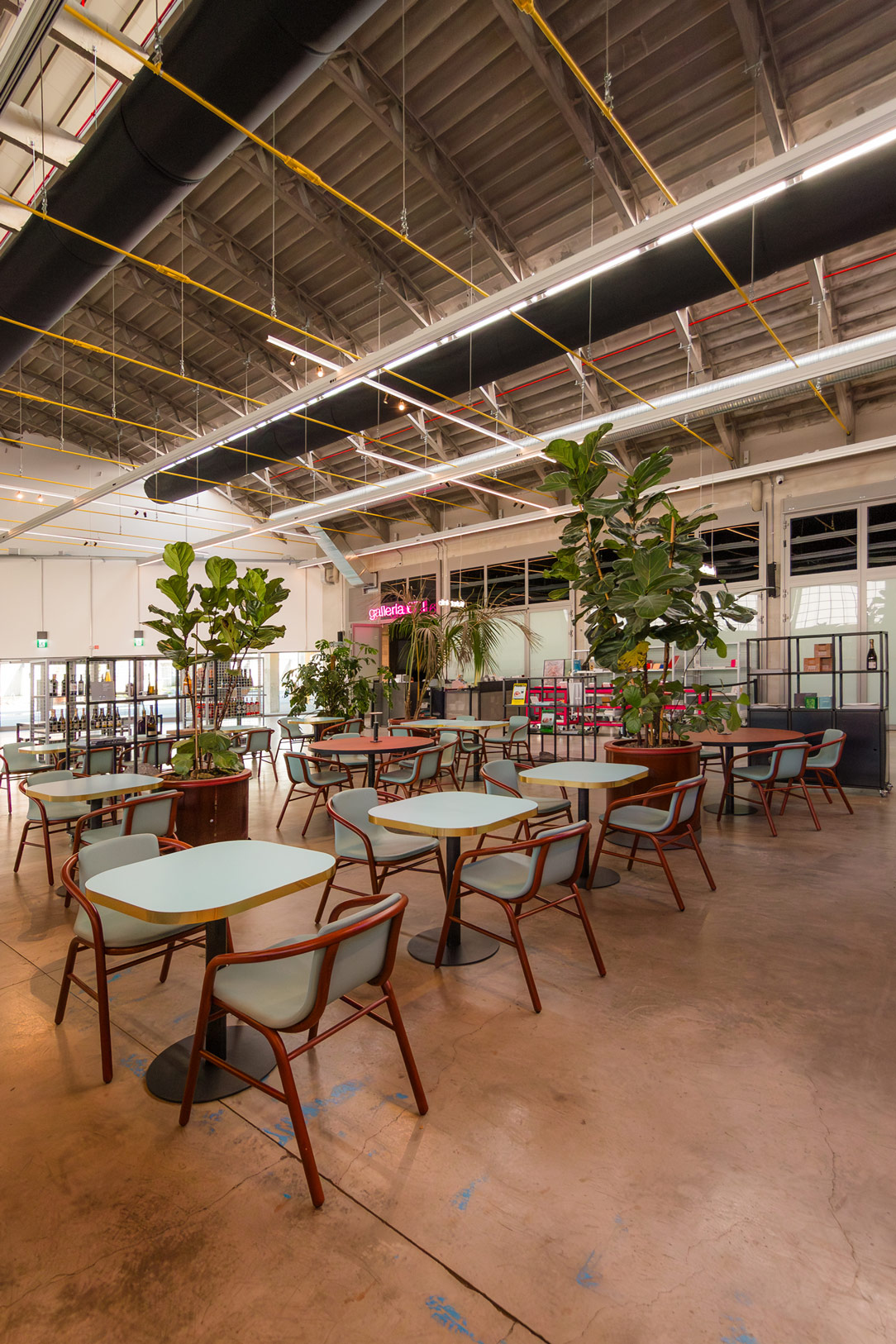
Furniture as an Extension of Art
Within this meaningful environment, every detail has been designed to enhance the visitor’s experience. A perfect example is the internal bar, designed by architect Locatelli, whose unmistakable style seamlessly combines functionality and aesthetics. Here, design becomes an integral part of the sensory journey offered by the exhibition space, transforming a simple pause into an experience of contemplation and inspiration.
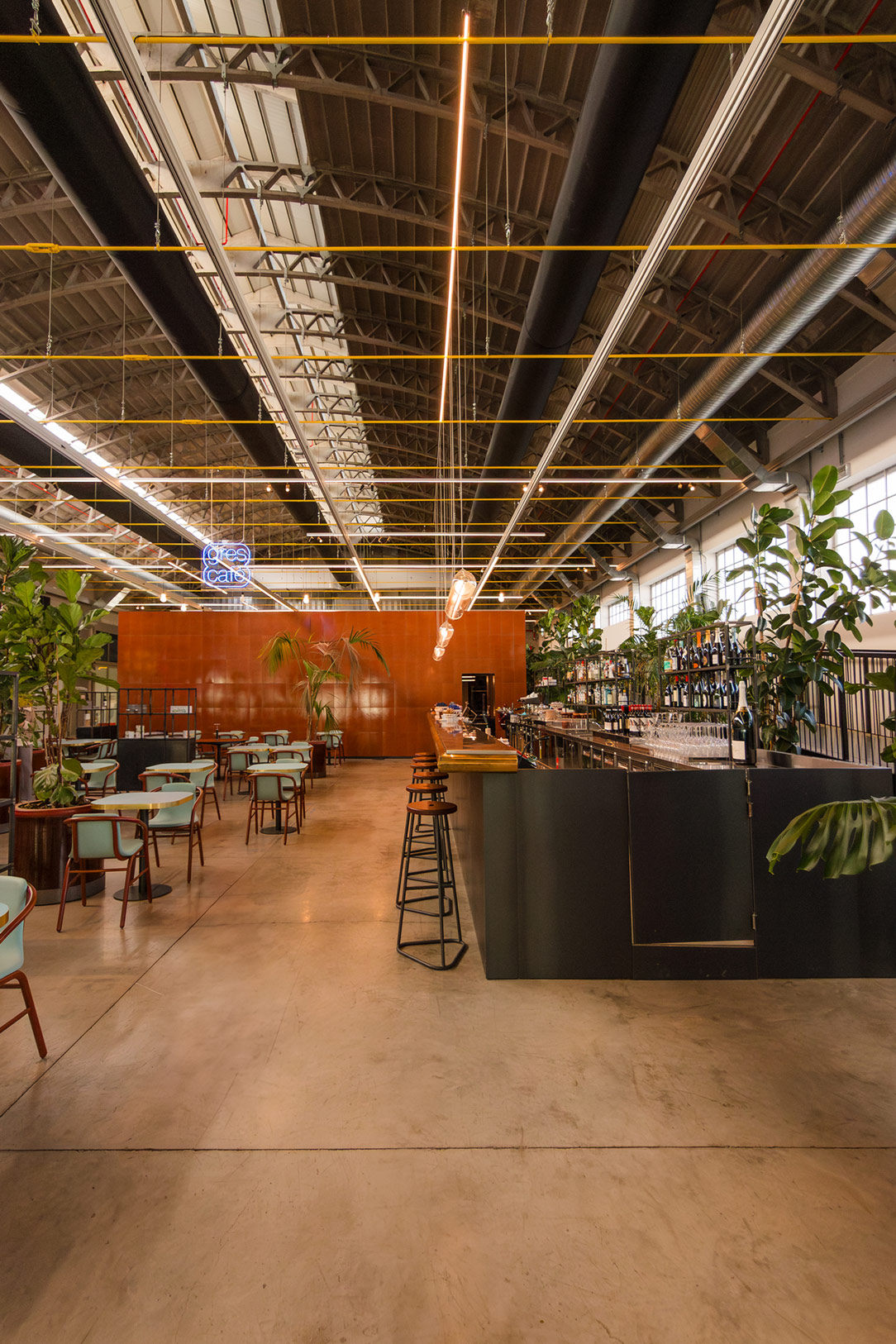
Our Contribution: Refined Design Tables
In this unique setting, our contribution focused on crafting the bar tables, designed to integrate perfectly with the space’s aesthetics. The design of these furniture elements reflects a desire to create a welcoming and elegant environment while maintaining a strong connection with the surrounding art and culture.
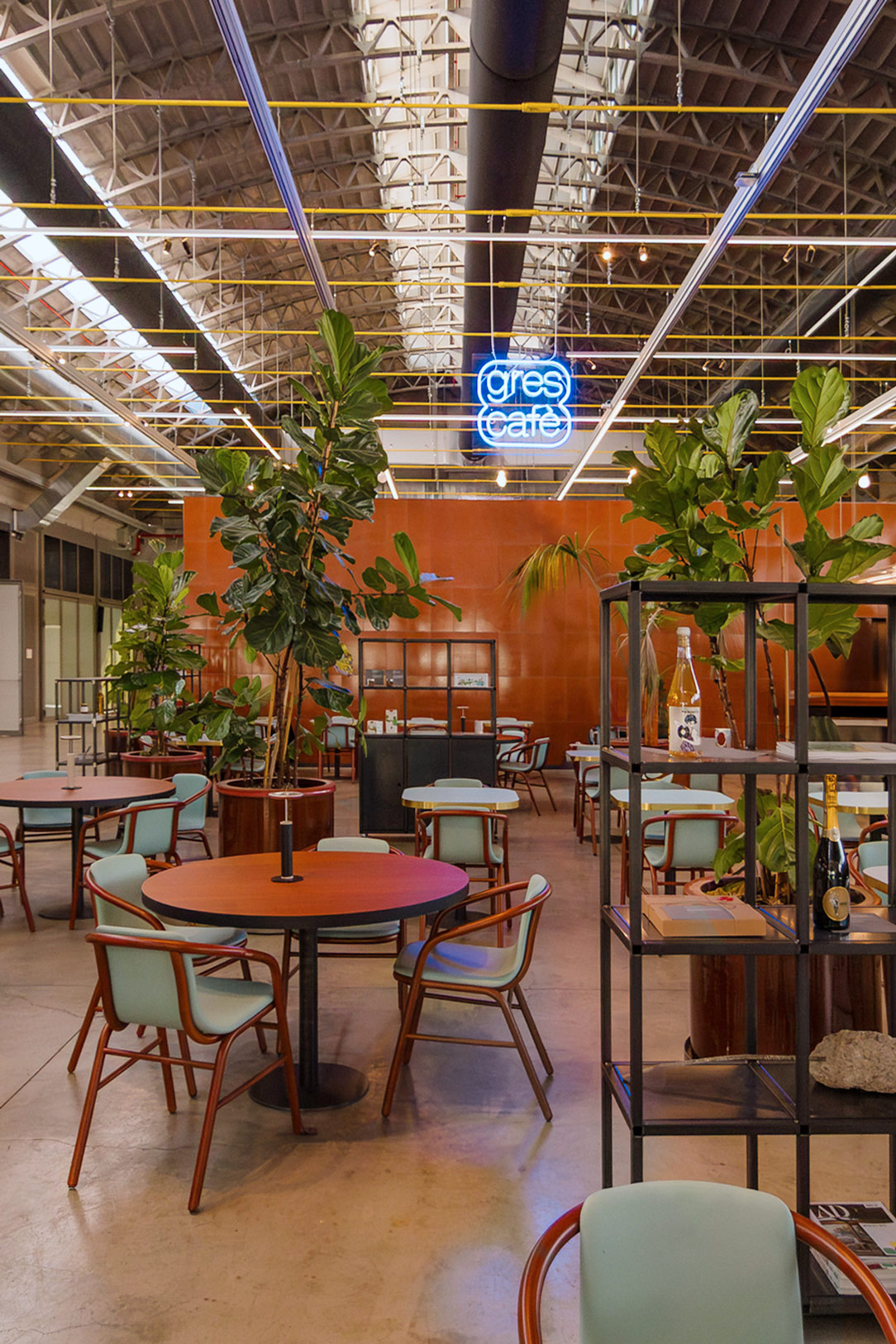
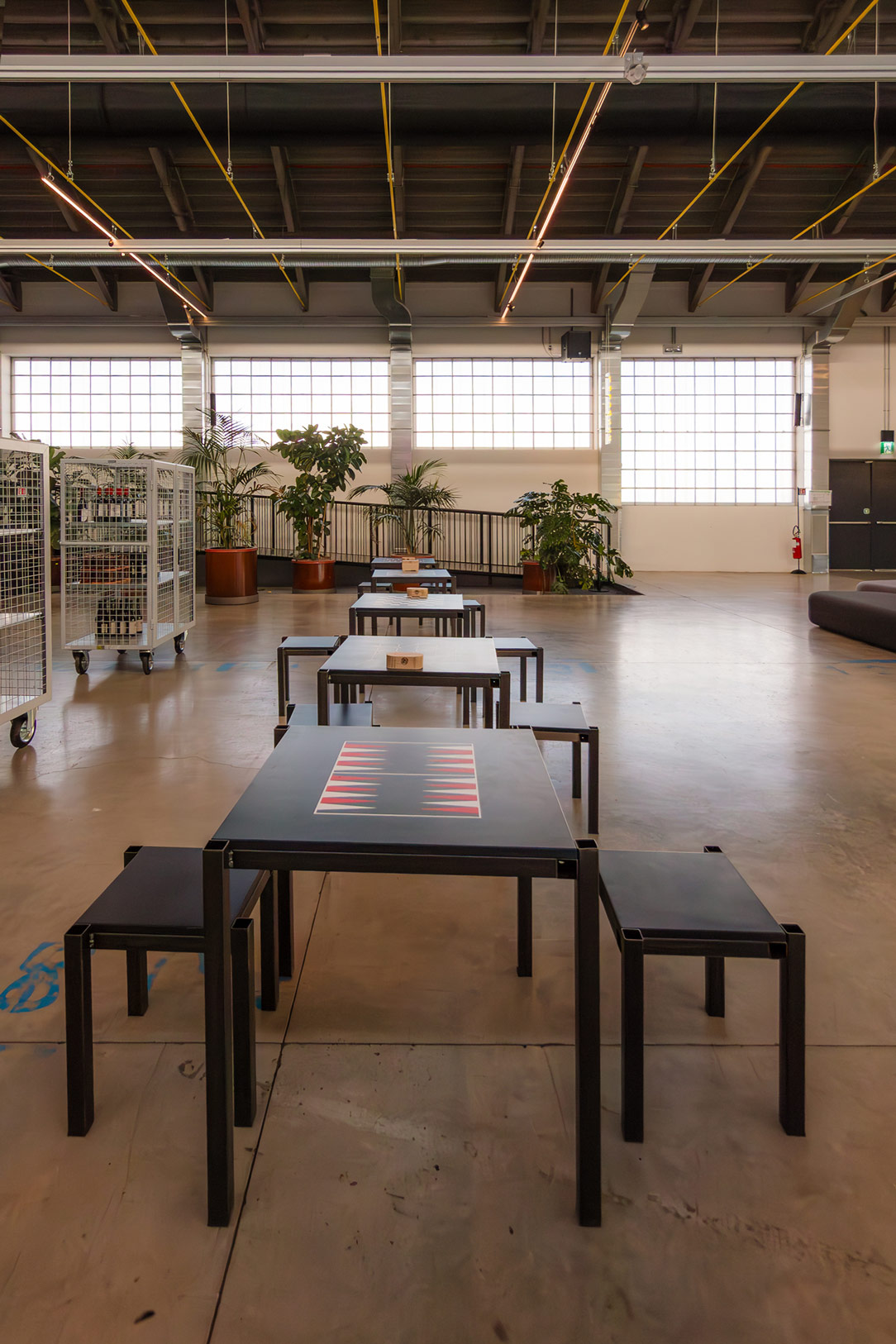
Some tables have been made with cerulean bilaminate, a refined and intense color reminiscent of the sky and the depths of the sea, evoking a sense of calm and creativity. This color choice harmonizes beautifully with the seating, creating a balanced visual and material composition. The true distinctive feature of these pieces is the brass laminate edge, which makes them unique and striking. This detail lends a vintage yet elegant charm, creating a refined contrast between modernity and tradition.
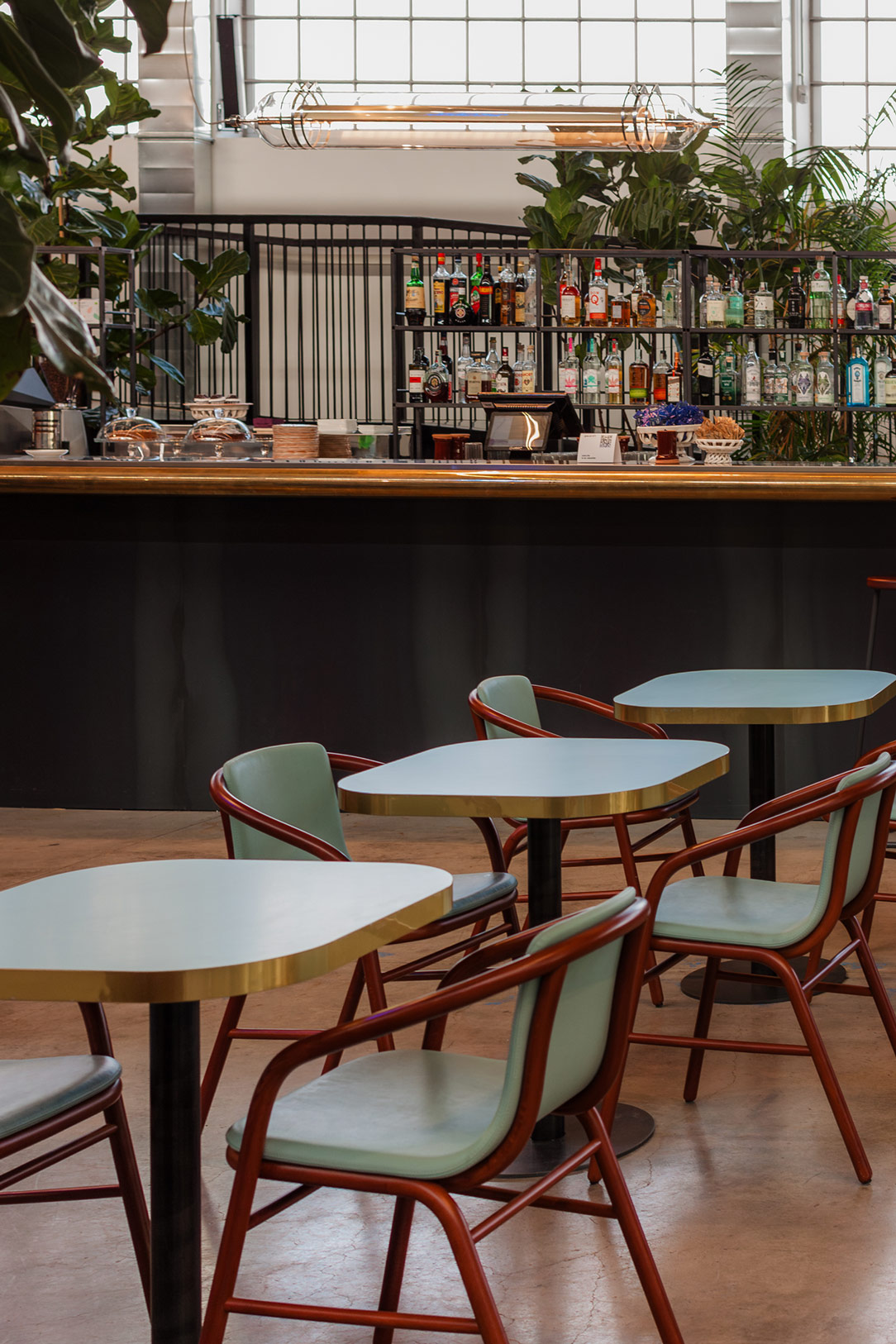
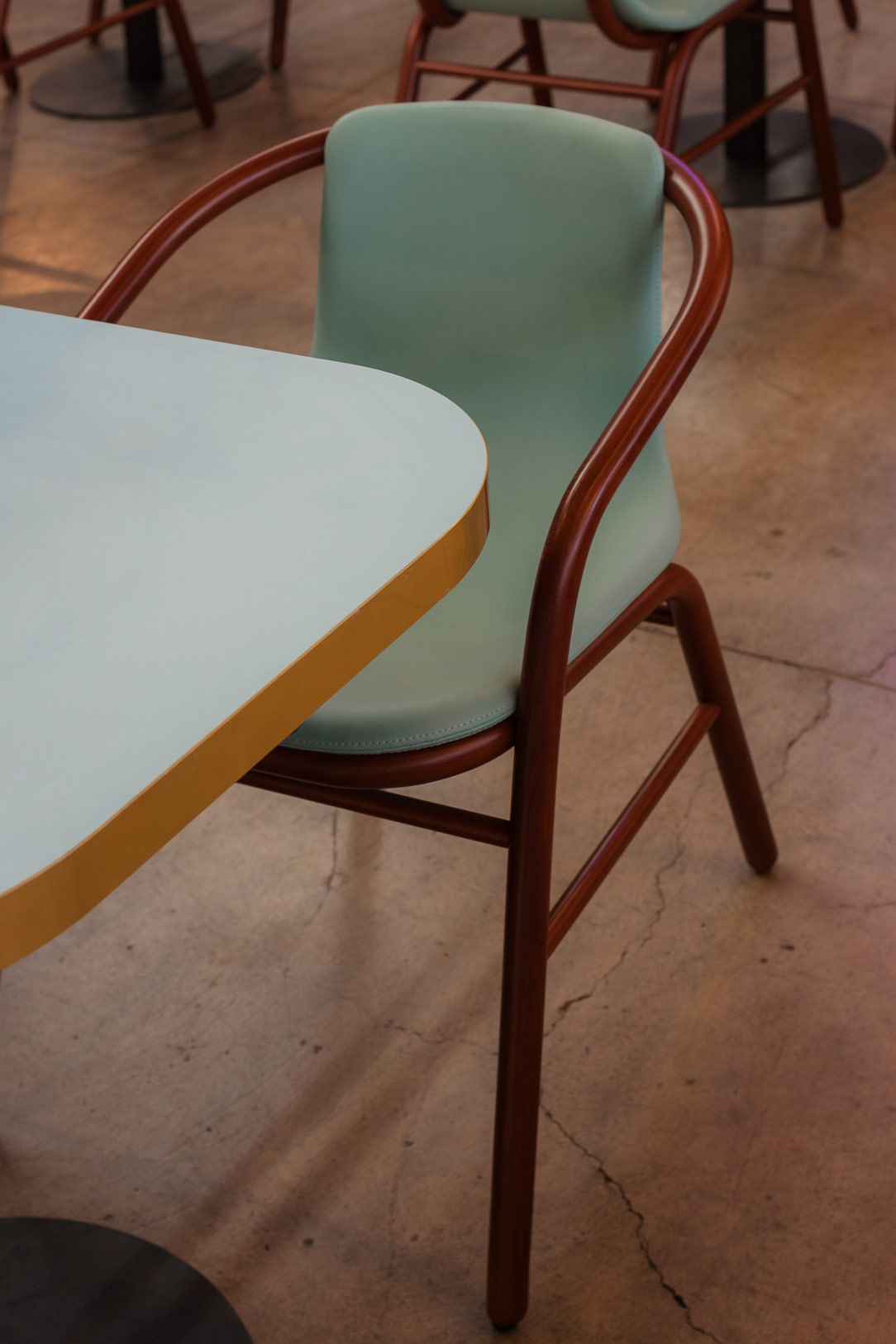
Other tables feature a round top in cherry wood veneer, a warm and natural material that adds a touch of classic elegance and authenticity to the space.
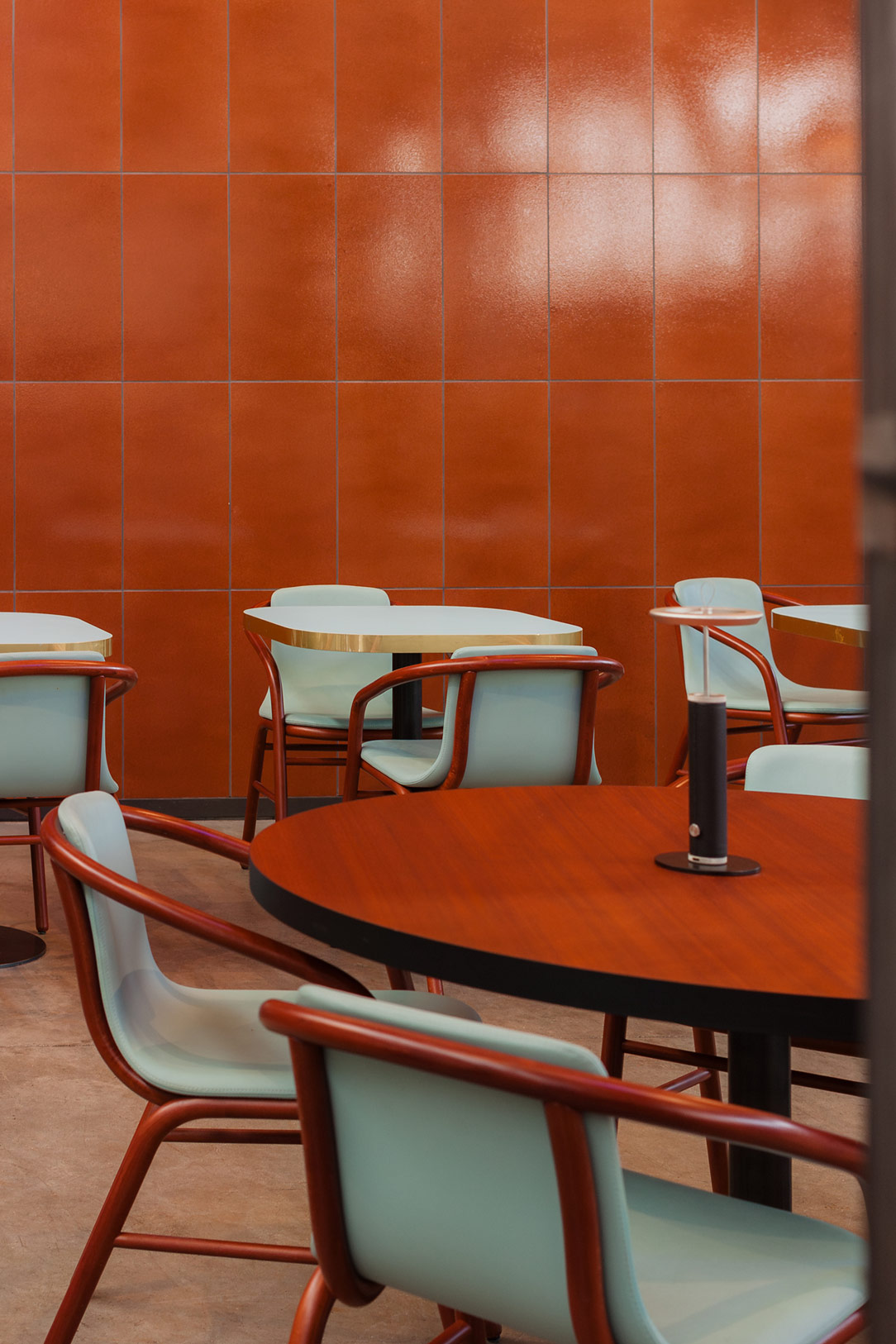
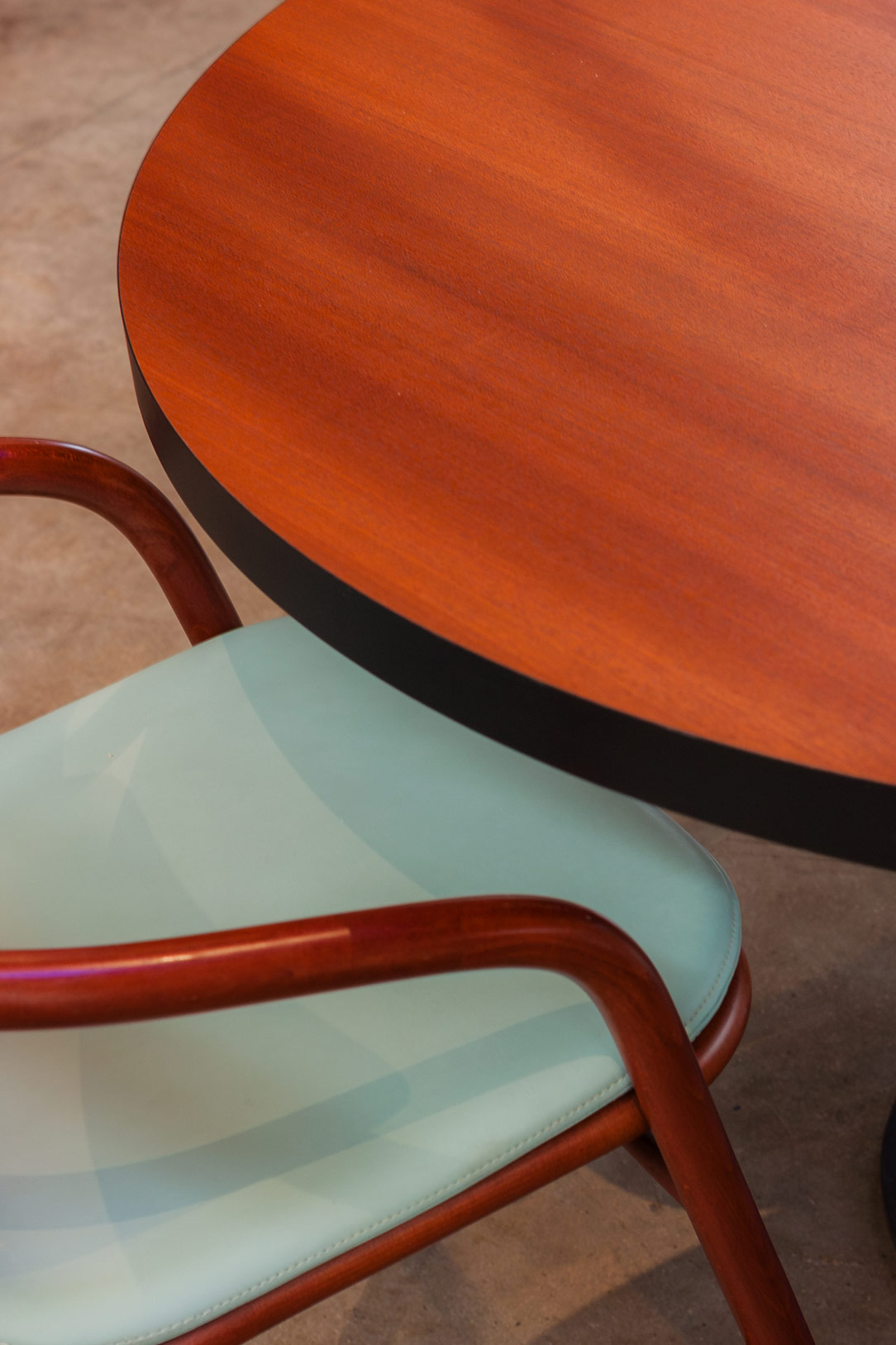
The Game Area: A Bridge Between Art and Focus
Adjacent to the bar, a Game Area has been created, where several industrial-design tables are arranged in a neat row. We crafted simple black bilaminate tops, to which adhesive overlays featuring checkers, chess, backgammon, and other board game patterns have been applied. Each table is equipped with a small box containing game pieces.
These two-seater tables symbolically connect play and concentration, acting as a bridge between art, socialization, and the relaxation offered by the nearby bar. The Game Area thus becomes an additional opportunity for interaction and entertainment, reinforcing Gres Art 671 as a multifaceted and stimulating space that seamlessly blends culture, aesthetics, and active participation.
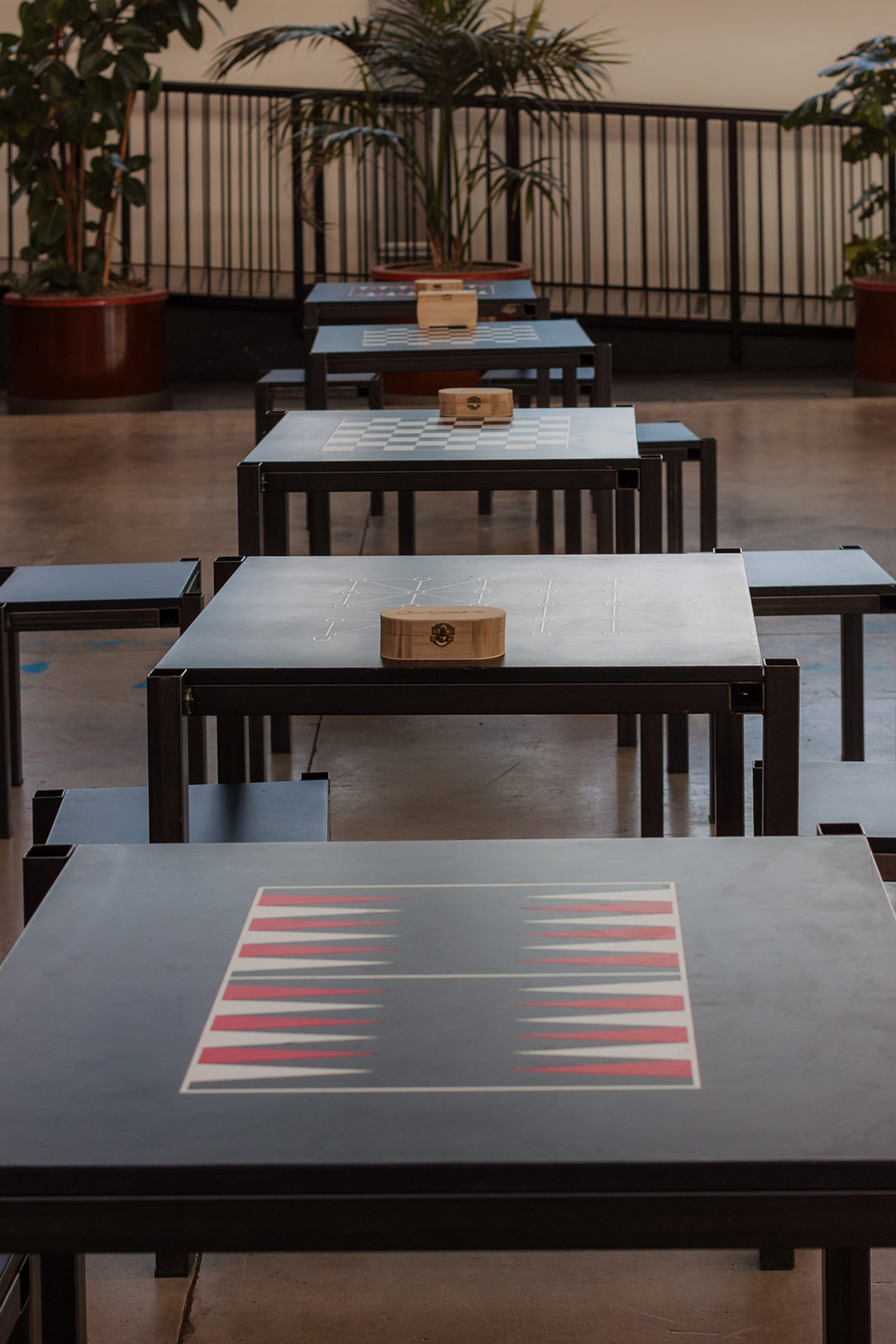
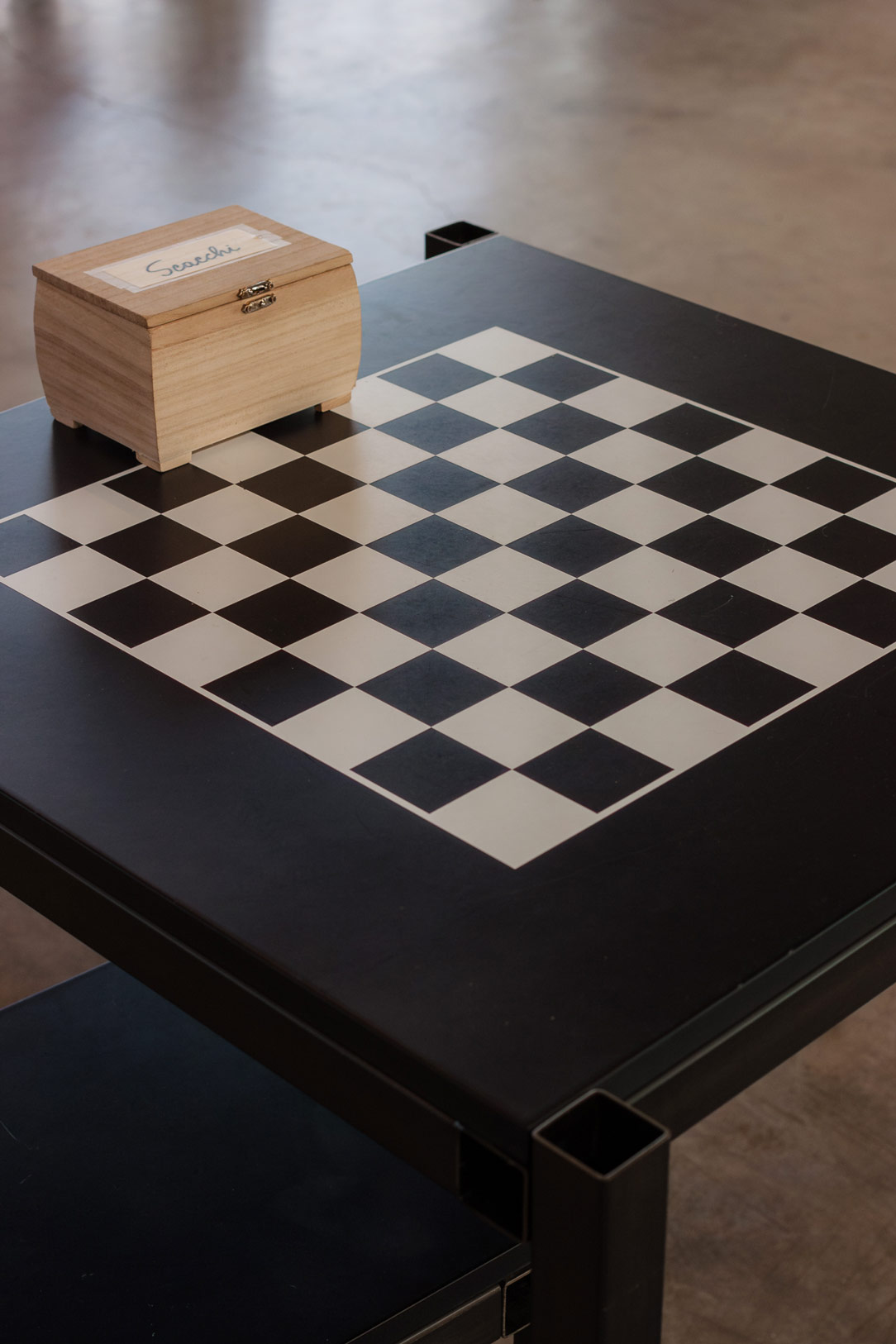
Art and Design: A Symbolic Connection
Interior design, like contemporary art, has the power to evoke emotions, tell stories, and shape experiences. The tables crafted for the Gres Art 671 bar are not merely functional elements but part of a broader narrative, where materials, colors, and forms engage with the environment and the people within it.
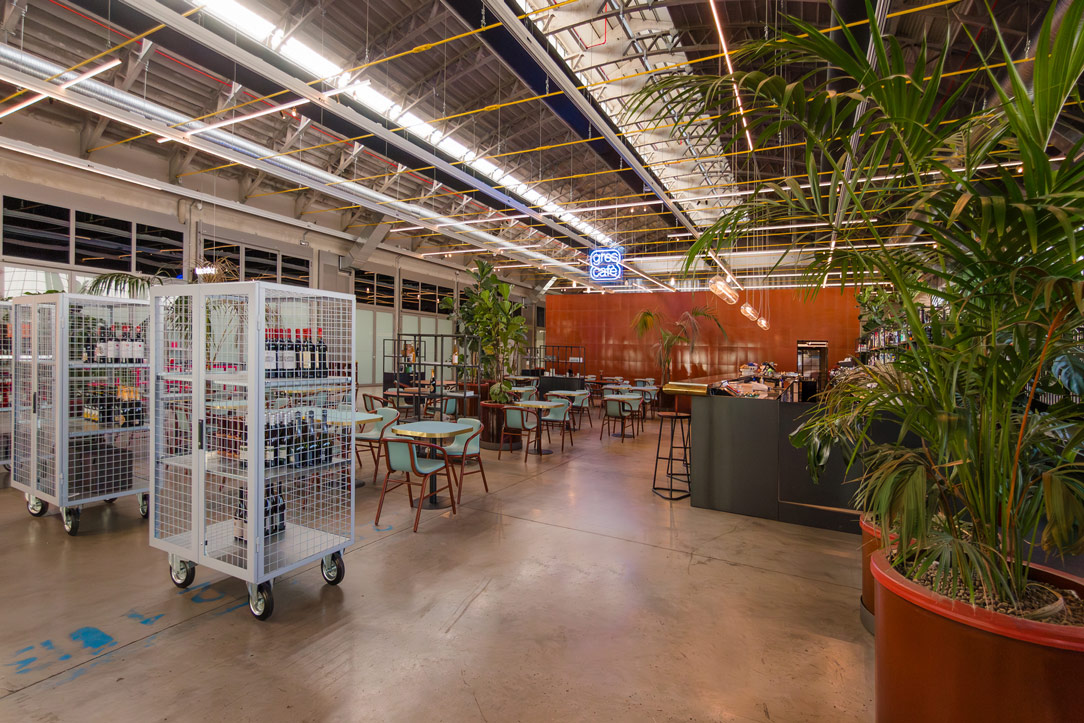
Not to Be Missed: Marina Abramović’s Exhibition
Until February 16, Gres Art 671 hosts the exhibition Between Breath and Fire by Marina Abramović, a world-renowned artist known for her extraordinary performances. The exhibition takes visitors on a journey through her works, primarily video pieces, dedicated to the grandeur, myth, and transience of human existence. The experience begins with the cinematic installation Seven Deaths, a tribute to Maria Callas and a profound dialogue with death.
An intense and unmissable experience!
