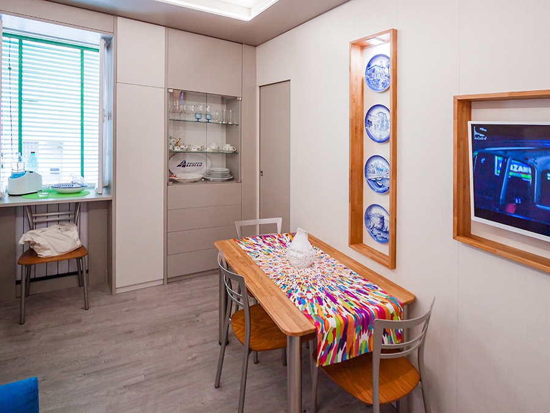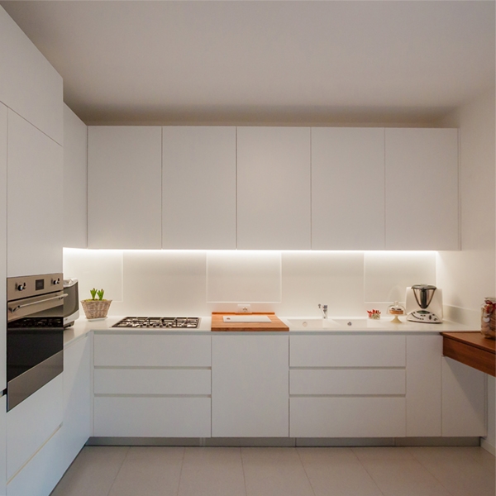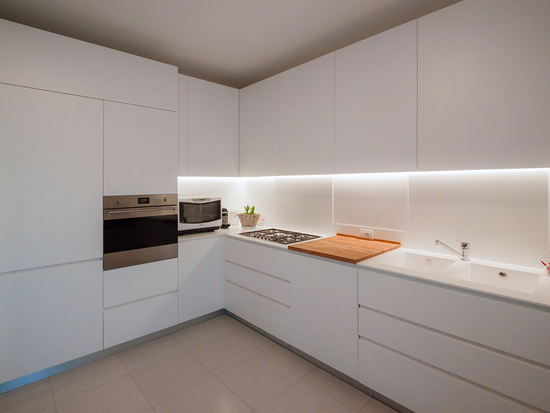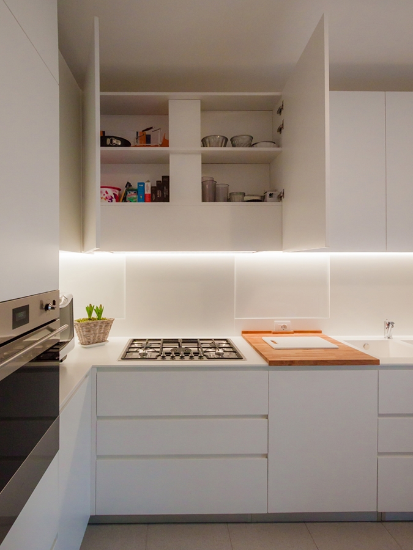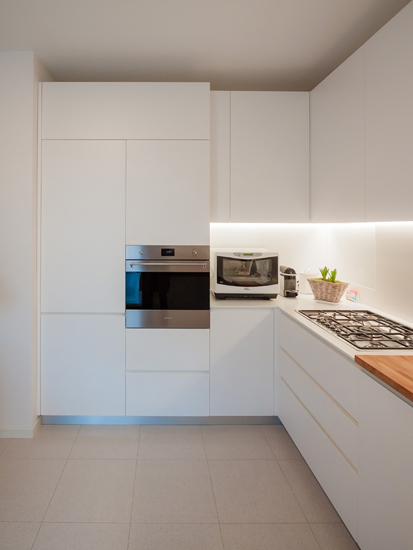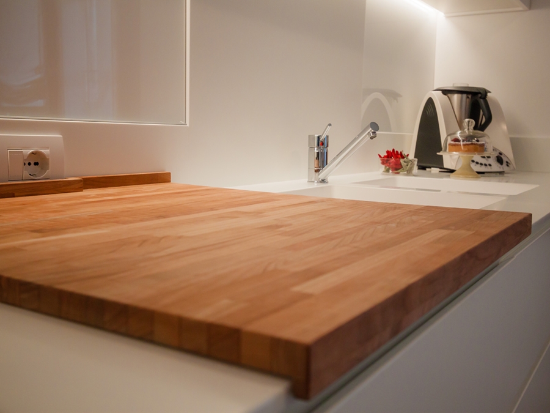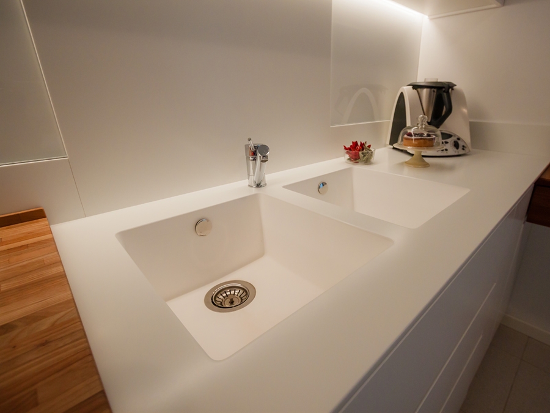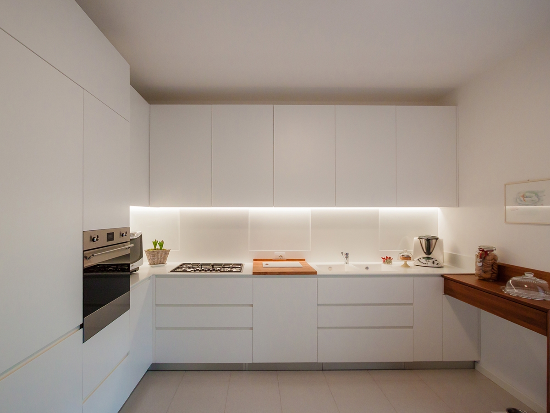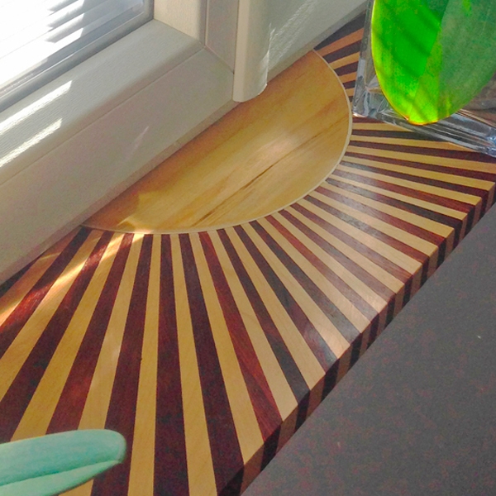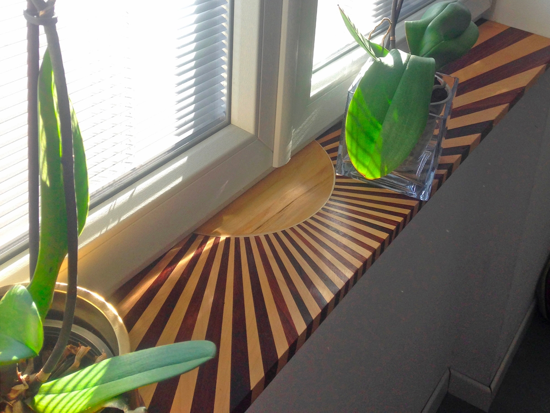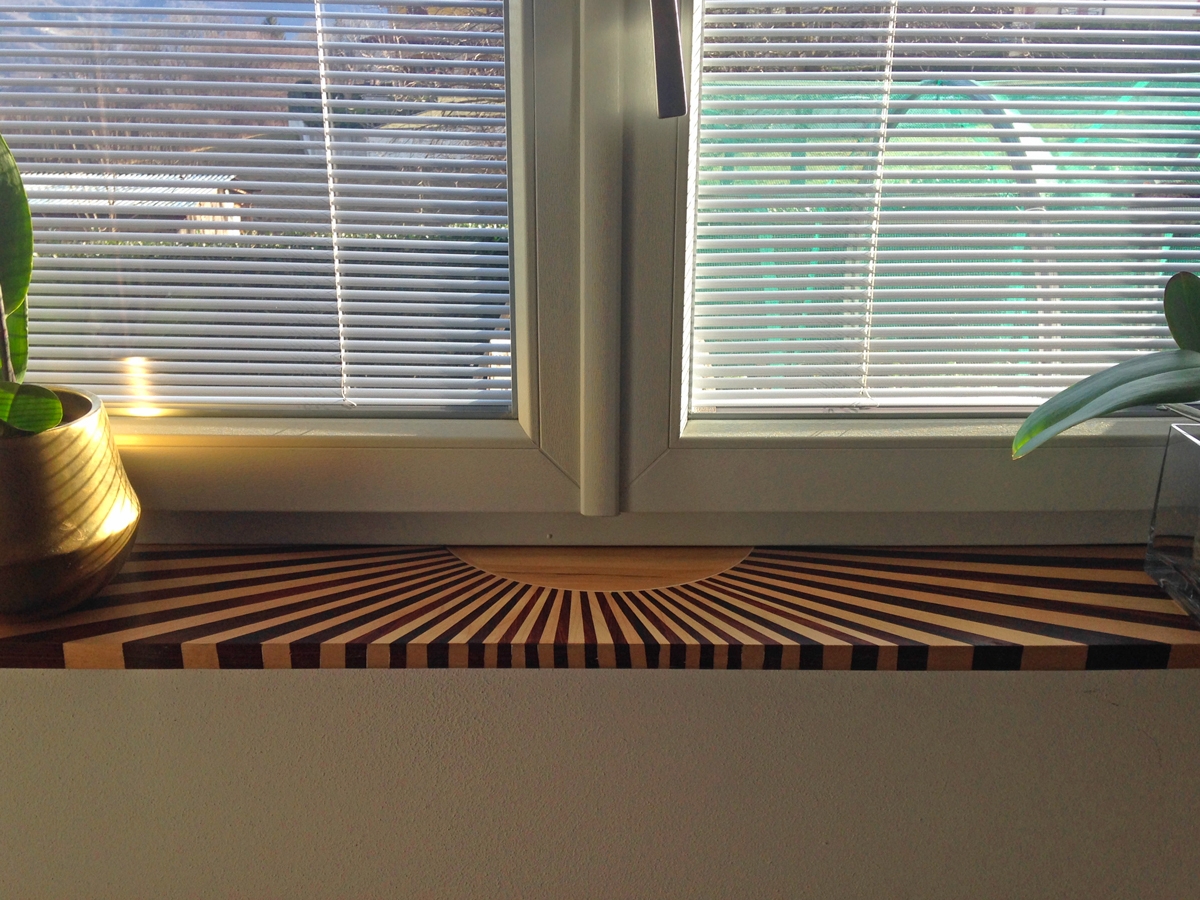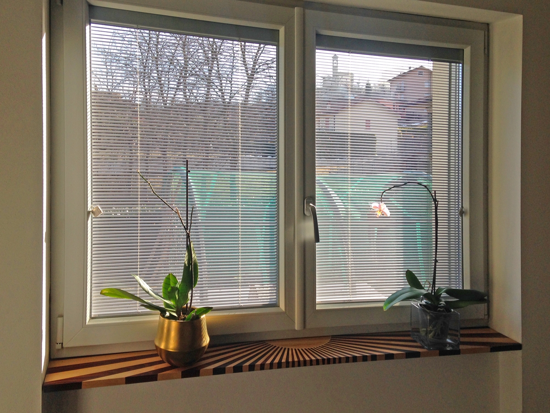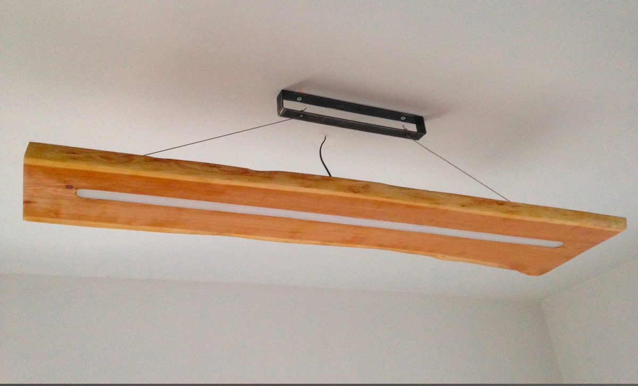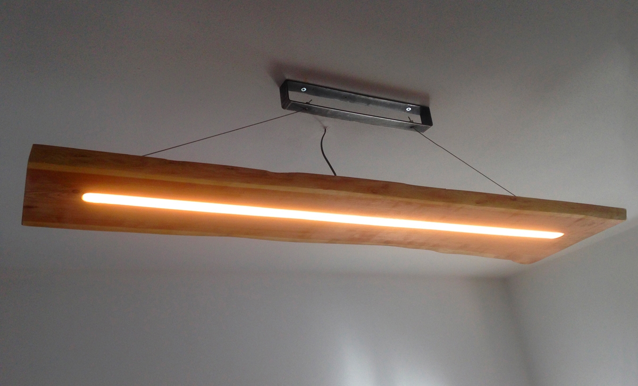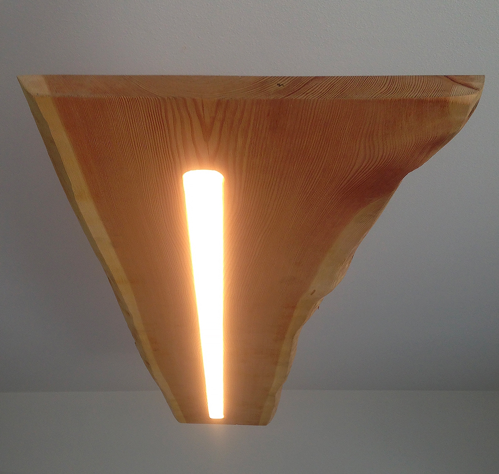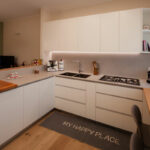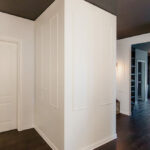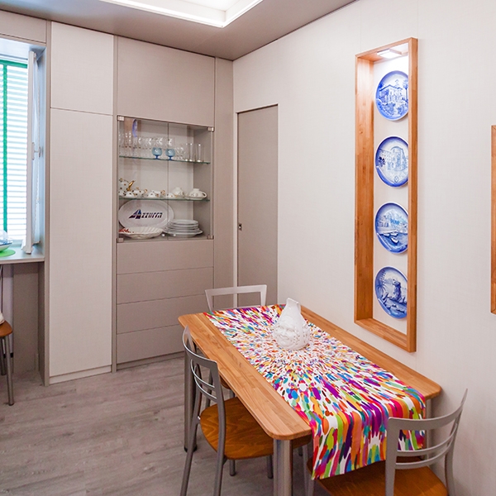
High ceilings and contemporary boiserie in a Ligurian apartment
The interiors of the past were characterized by the presence of high ceilings, which in a contemporary perspective risk making houses disproportionate in the perception of spaces.
A possible solution can be to introduce a counter-wall capable of keeping the original structure intact but revolutionizing the interior spaces by providing them with a new height.
THE CONTEXT
THE INTERVENTION
LIVING ROOM AND KITCHEN
BEDROOM
BATHROOM
COLOURS AND MATERIALS
THE CONTEXT
Liguria is the sea with high, rocky and jagged coasts, but also the region with ancient culinary traditions and small towns close to the hills.
Characterized by small historical cities, it responds to a still traditional setting with houses often placed against each other and narrow passages to take the most advantage from the spaces.
For this reason, most of the interiors are currently dated and difficult to expand.
As in most old houses, the ceilings are very high and can modify the perception of the spaces.
Characteristic spreads throughout Italy, whose solutions can vary considerably depending on the context. Sometimes taking advantage of verticality can be the design choice capable of characterizing the project, as in the case of this New York Apartment
However, in case of small spaces, the already very high ceilings are further accentuated by the planimetric dimensions of the interiors.
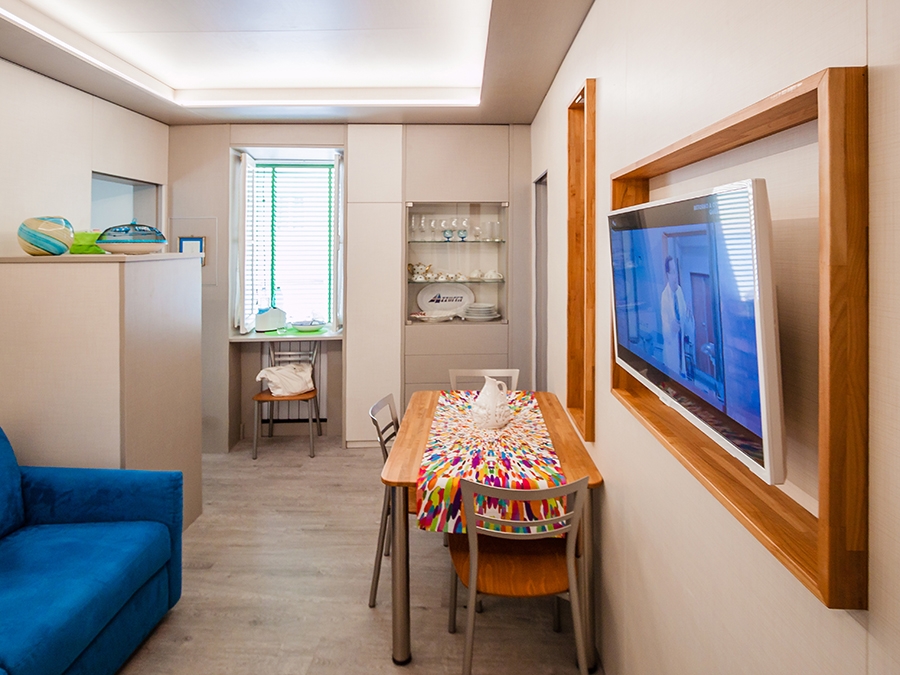
THE INTERVENTION
The design project aims to restore the right eight to each room, while giving a fresh and contemporary look. Working on the internal heights was possible through the use of a wall covering, a boiserie whose height of 240cm re-establishes the usual proportion of the rooms, allowing in the same time, to keep the original structure intact.
It is exactly on this fundamental feature that the renovation of apartment is based: building a sort of exoskeleton able to maintain the original ceilings and making it equipped where necessary. At the same time, it creates an internal setting that respond to the customer’s needs.
The intervention involved all the rooms of the apartment, of which however the kitchen and the bathroom were affected in a reduced way because they preserve original in the internal height.
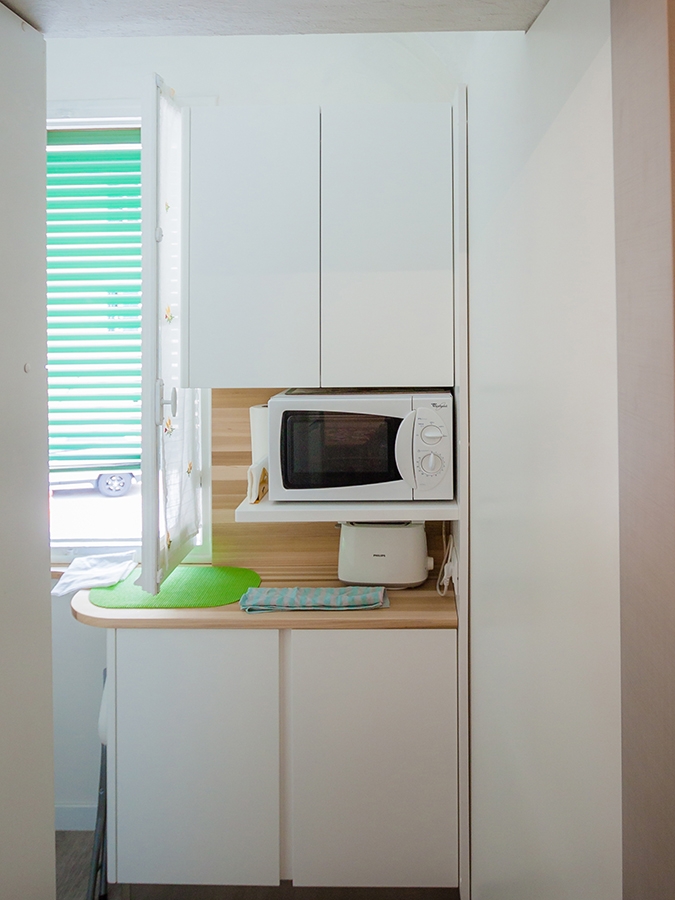
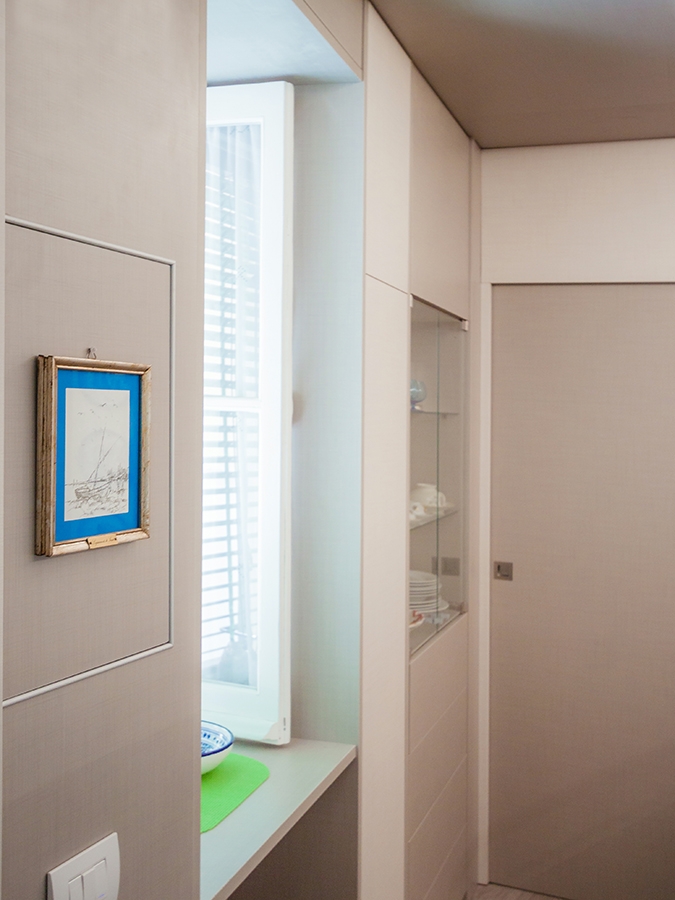
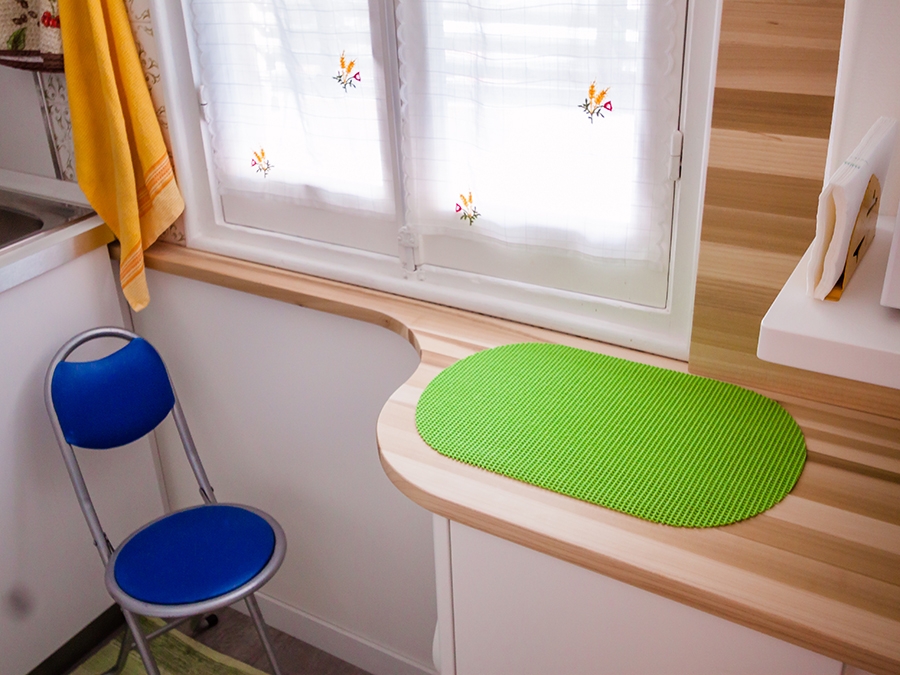
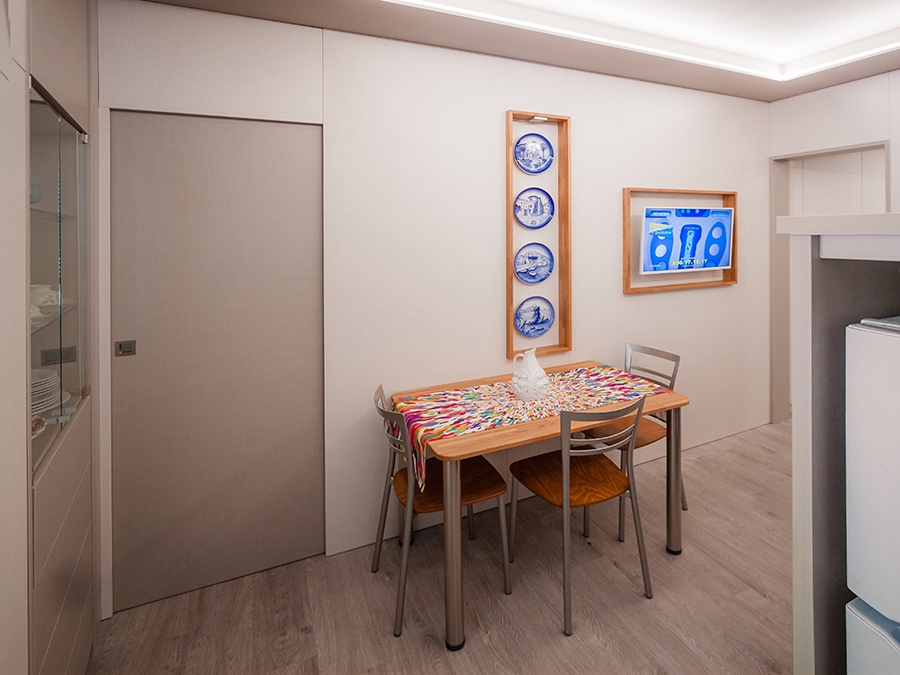
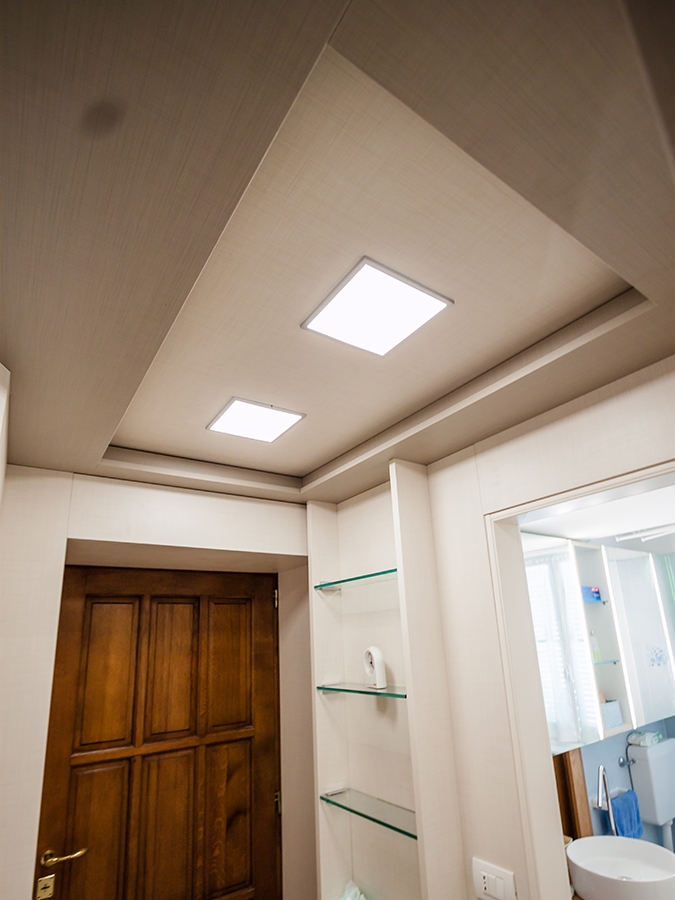
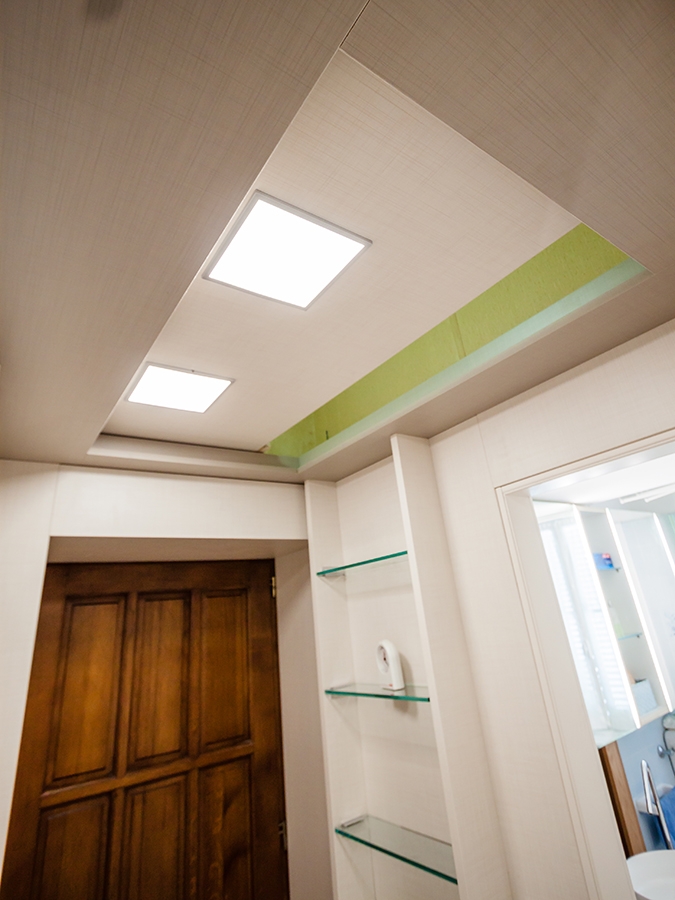
LIVING ROOM AND KITCHEN
Starting from the entrance, the new compact structure of boiserie encloses the false ceiling with zenithal lighting.
The difference between the original and the reconstructed height is still accessible and serves as a storage element. In doing so, it’s takes the most advantage from the existing space, providing greater functionality.
The living room was instead equipped with a niche used as laundry room, flanked by a small glass showcase embedded in the double wall.
Turning instead to the kitchen room, it is the shaped laminated wood with light colours that gives a touch of freshness and modernity, recalling the chromatic shade of wood used for the dining table. Wall and storage unites fill the remaining gaps by taking the most of every corner of the small apartment, without making it oppressive.
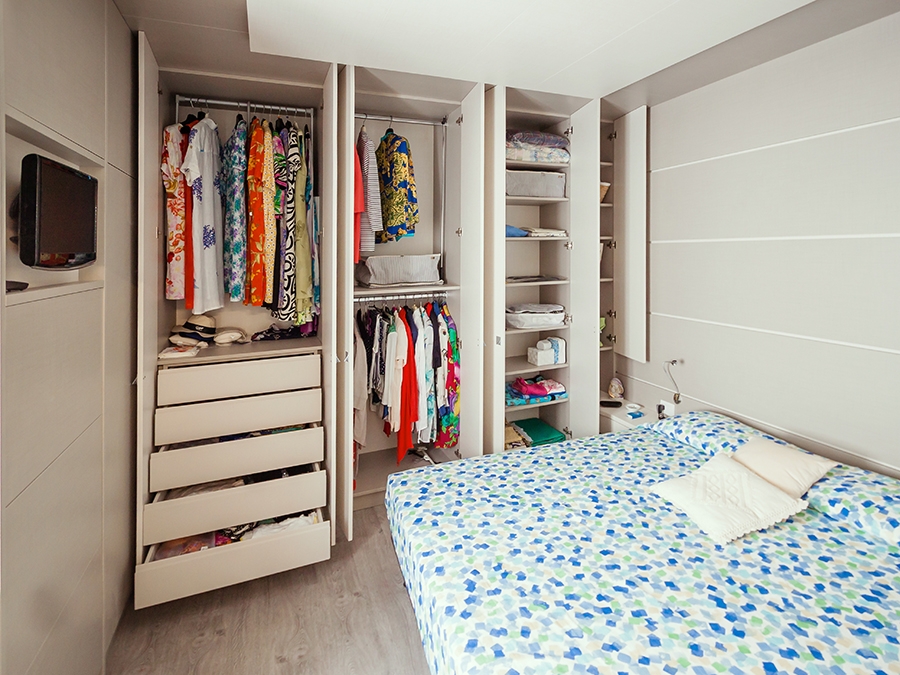
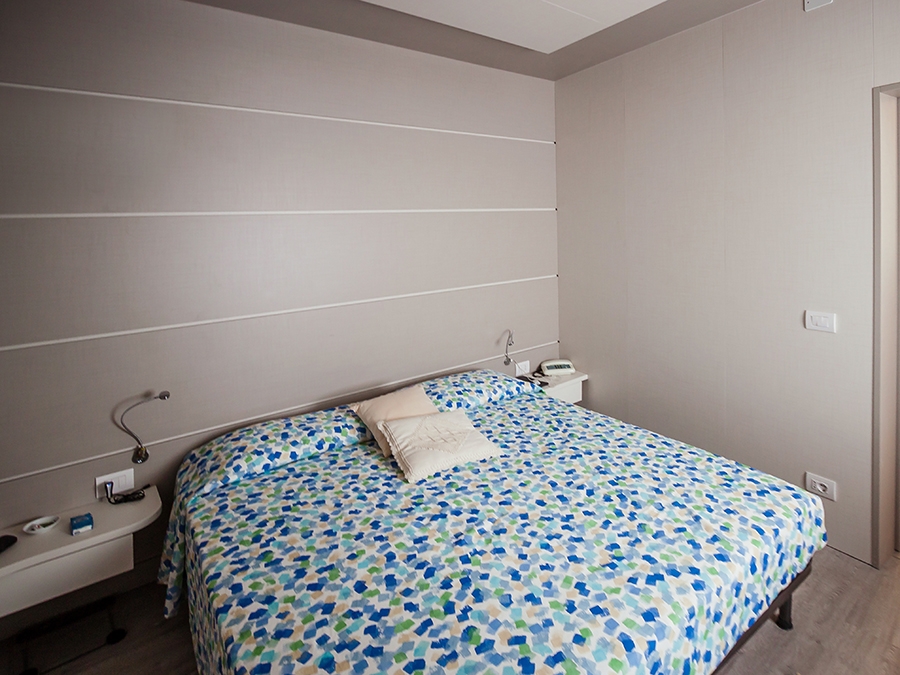
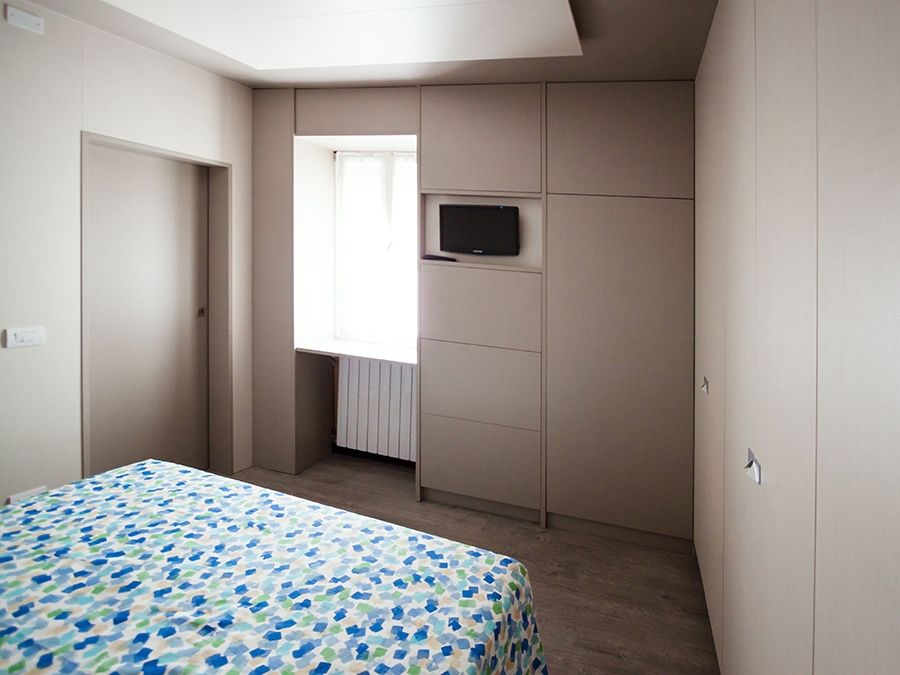
BEDROOM
The use of the full-height boiserie allows the bedroom to better hide the service wardrobes.
Organized along two corner walls, they consist of niches with multiple functions capable of containing drawers, hangers and shelves at different height. In the same way, the television is also included in a special custom-made niche.
The extreme functionality of the corner wardrobe becomes an extremely stylistic clean and contemporary element in this design system. Added to this, the backlit false ceiling is able to provide diffused and elegant lighting.
In order to give greater dynamism and personality to the boiserie, horizontal cuts were inserted to create an innovate stylistic linearity. It is also possible to equip these horizontal cuts with possible supports, to make the bedroom even more functional.
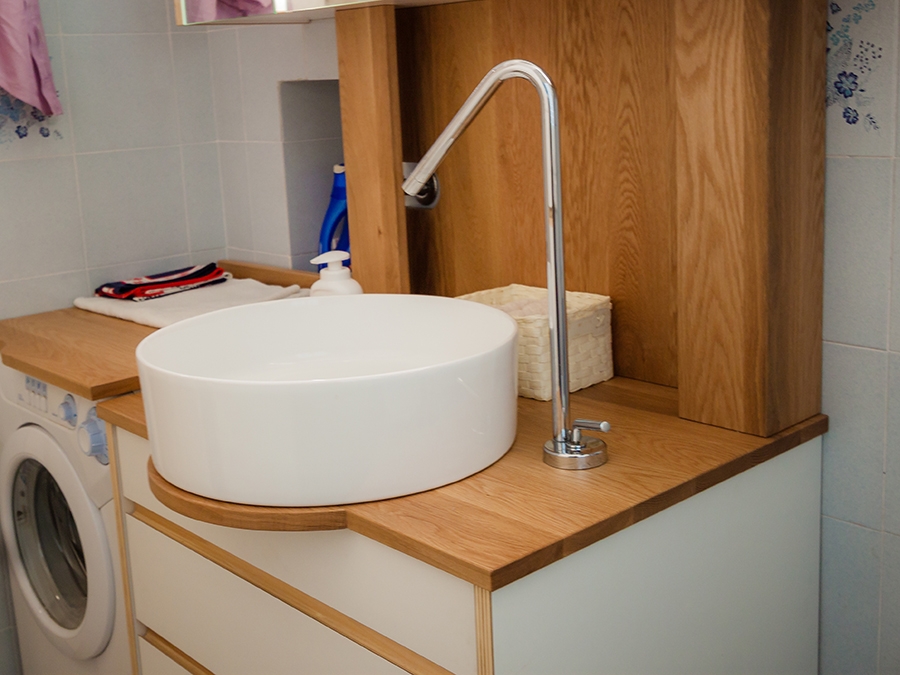
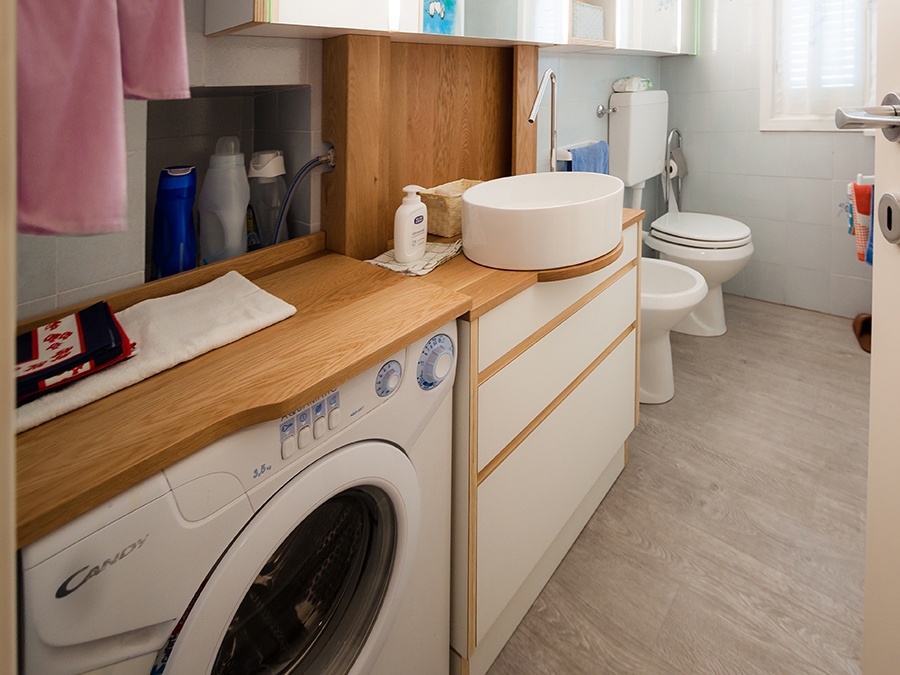
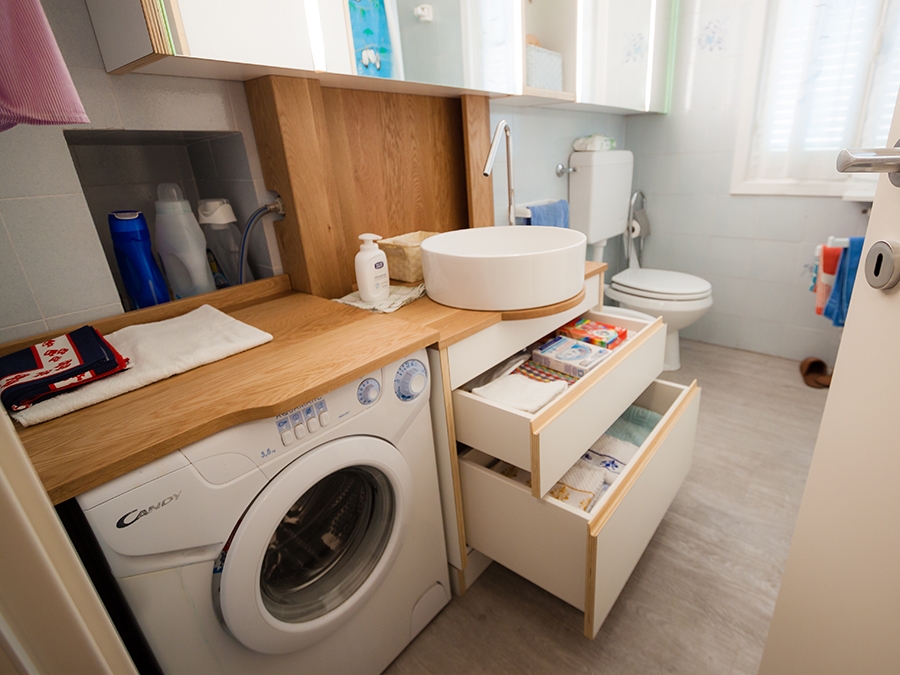
BATHROOM
Evoking the use of laminated wood that characterizes the kitchen countertop and the display elements of the living room near the dining table. Even the bathroom is characterized by a contemporary and extremely fresh stylistic element. The storage units host a niche for the washing machine and a chest of drawers with marked edge that perfectly fits with neutral tones of the room.
COLOURS AND MATERIALS
Concerning the chromatic and material choice, we opted for a project in continuity between different rooms. The textured laminated wood was chosen for both the walls and furnishing elements, whose texture recalling that of the fabrics, gives greater domesticity and softness to the interiors. A contemporary aspect that can also be found in the neutral shades adopted: two different shades of gray which create a very elegant internal movement.
Finally, the introduction of laminated wood in the living room and in the bathroom gives a decisive touch able to make the environment younger. It is exactly in these two rooms that the high ceilings have been maintained.
