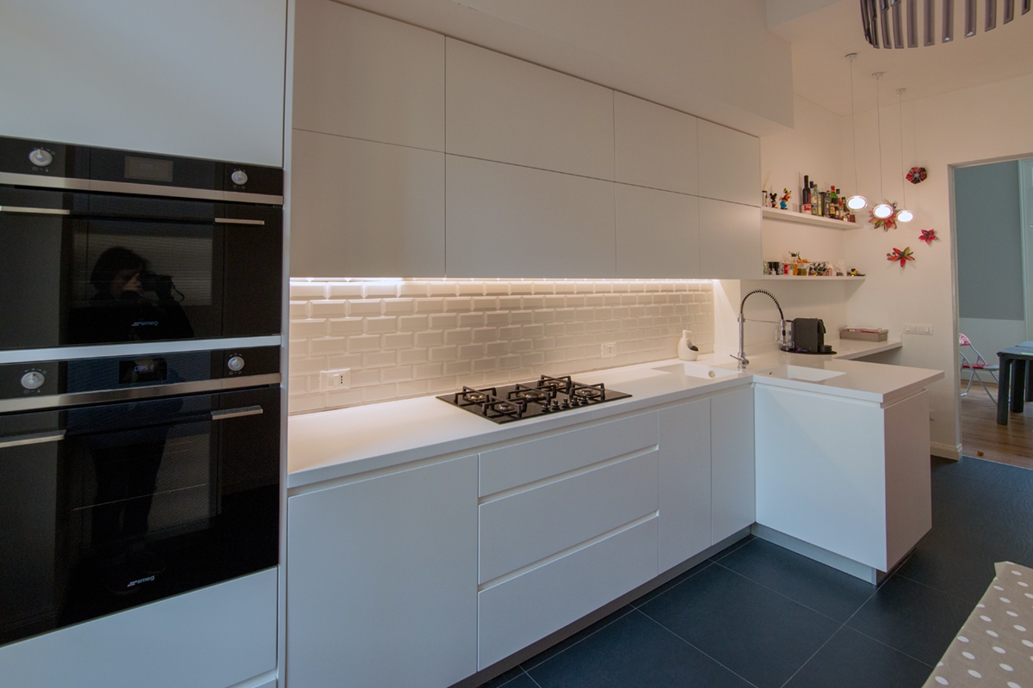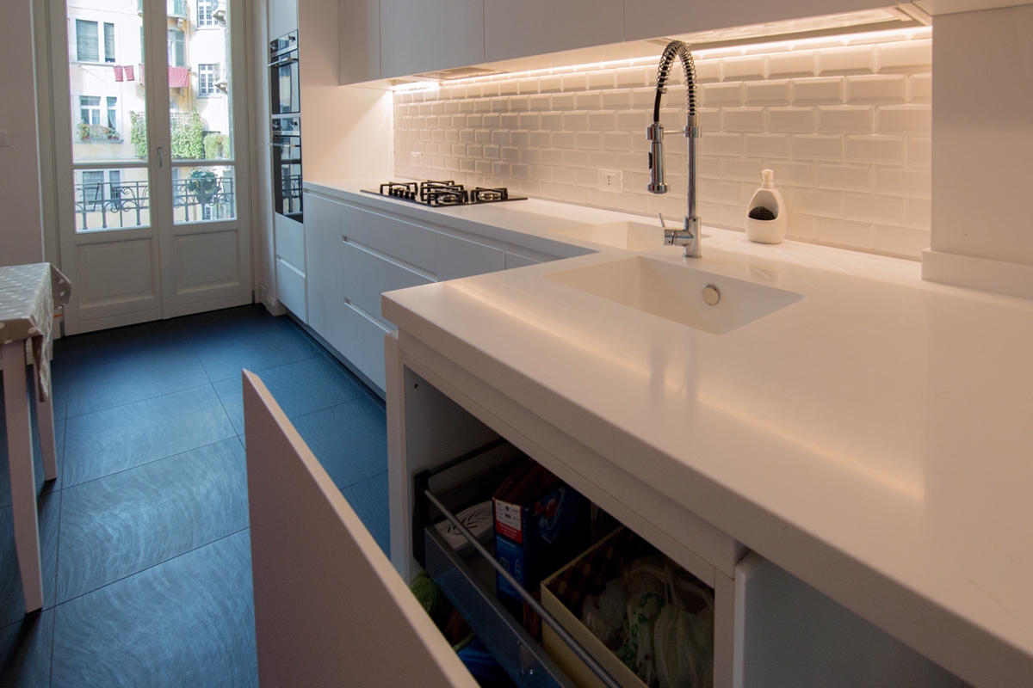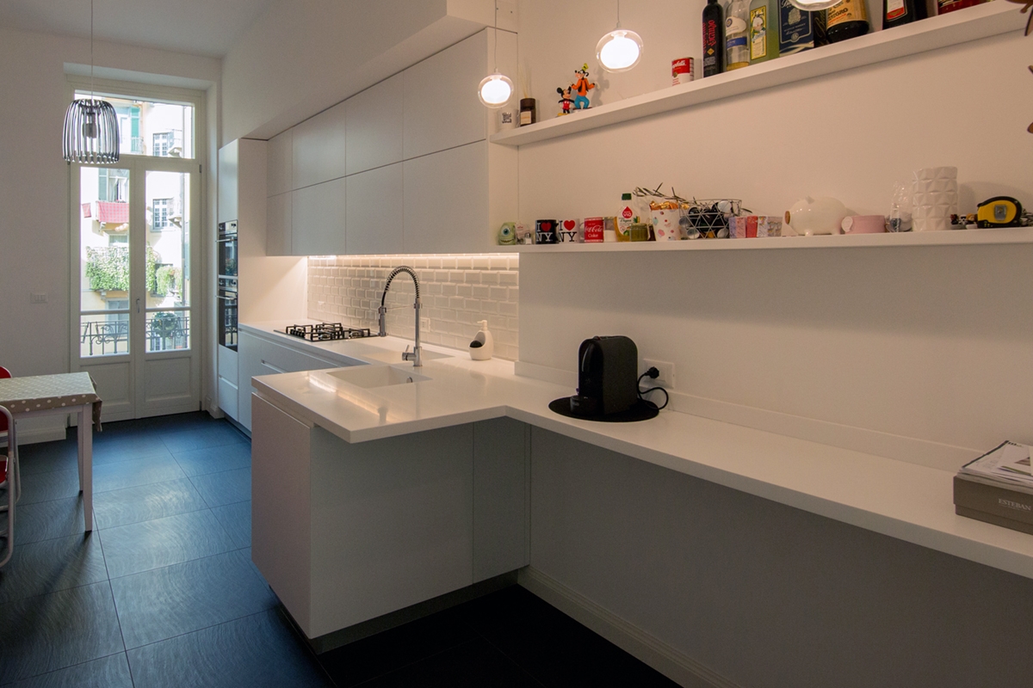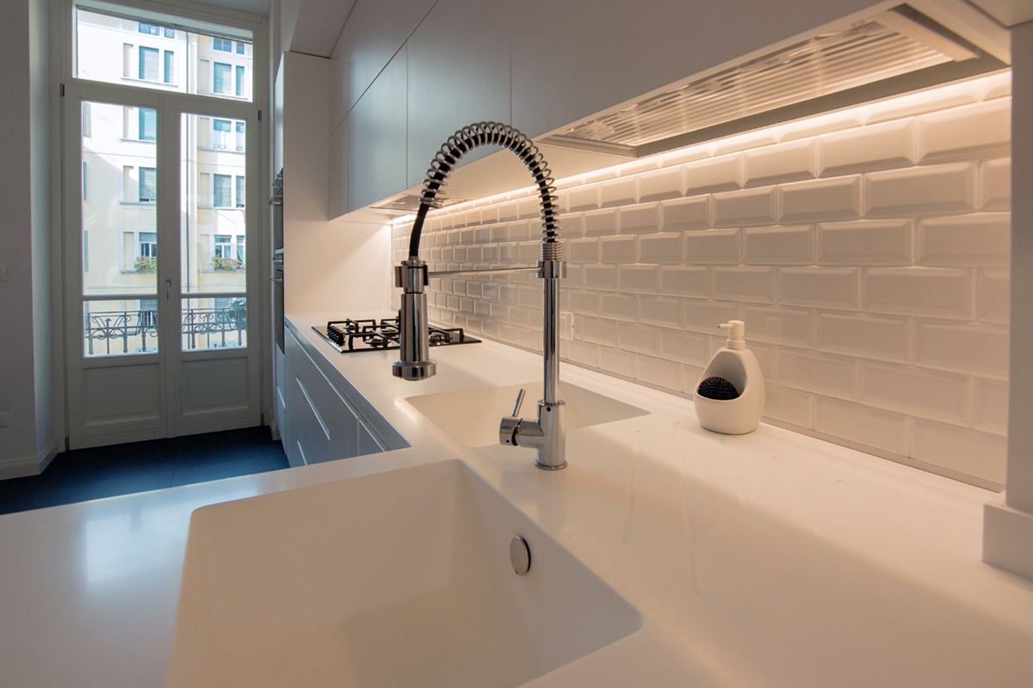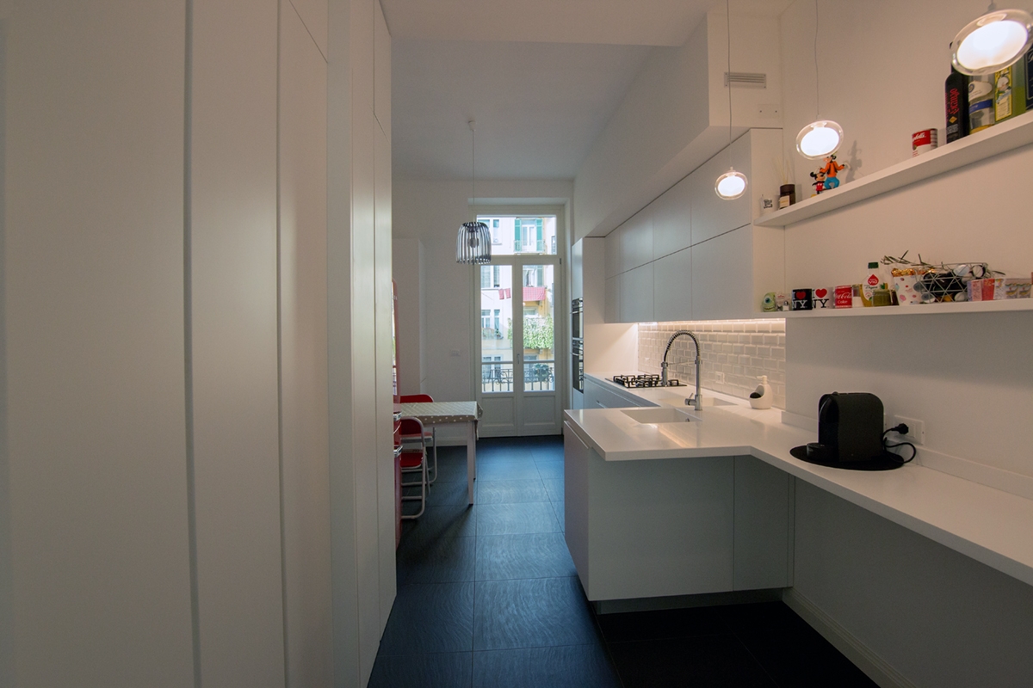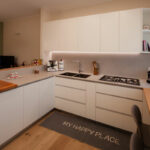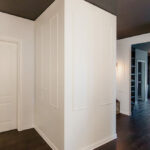The renovation of this classic modern style apartment has introduced a total white contemporary kitchen. Located in centre of Bergamo, this apartment is characterized by large ceilings and classic modern style pf fixtures. White wood and decorative strips characterize the large window and glass doors. The closing strips of false ceiling added during the renovation, delimit the profile and they are matched to the fixtures. The walls are painted in a classic medium gray, on which stand out the shaped decorative profiles with the classic section. Its height is set on 120 cm. Placing in a modern classic context, the design choice was to provide for an essential kitchen with a contemporary style able to prove freshness to the interior.
THE KITCHEN
A total white kitchen that chooses Corian as the undisputed protagonist for the kitchen surface which naturally transforms itself into a snack bar surface. The shape of the kitchen, which is narrow but very long, allows the development of the furniture on one side, leaving the opposite one free for the insertion of a small service table and a free-standing design refrigerator. Made of an upper wall unit block and a lower container volumes with drawers, it is certainly the void created between that to attract attention. This holds the hob with gas burners, an extremely clean recessed sink at the corner and a back wall covering whit ceramic tiles. The latter, already present in the house, have been painted in white and the lighting hidden in the wall units creates plays of lively reflections. The painting of the walls is in this case white, creating an elegant contrast whit the floor of the whole house made in dark gress. Taking advantage of the corner position of the sink with its large design tap, the depth of the lower cabinet is used to insert basket containing products for cleaning and waste collection. This is a element rated very positively for its functionality by the inhabitants of the house. The countertop then continues to the back of the kitchen, turning into a surface used as snack bar with shelves above it. In front of this part there are containment niches with full-height doors that hide the department of laundry and closet. A solution that uses the empty spaces of the house to make up for the lack of a laundry and storage room. It’s a common problem in many apartments, that, although equipped with a large floor plan, do not have a fundamentally practical storage room.
