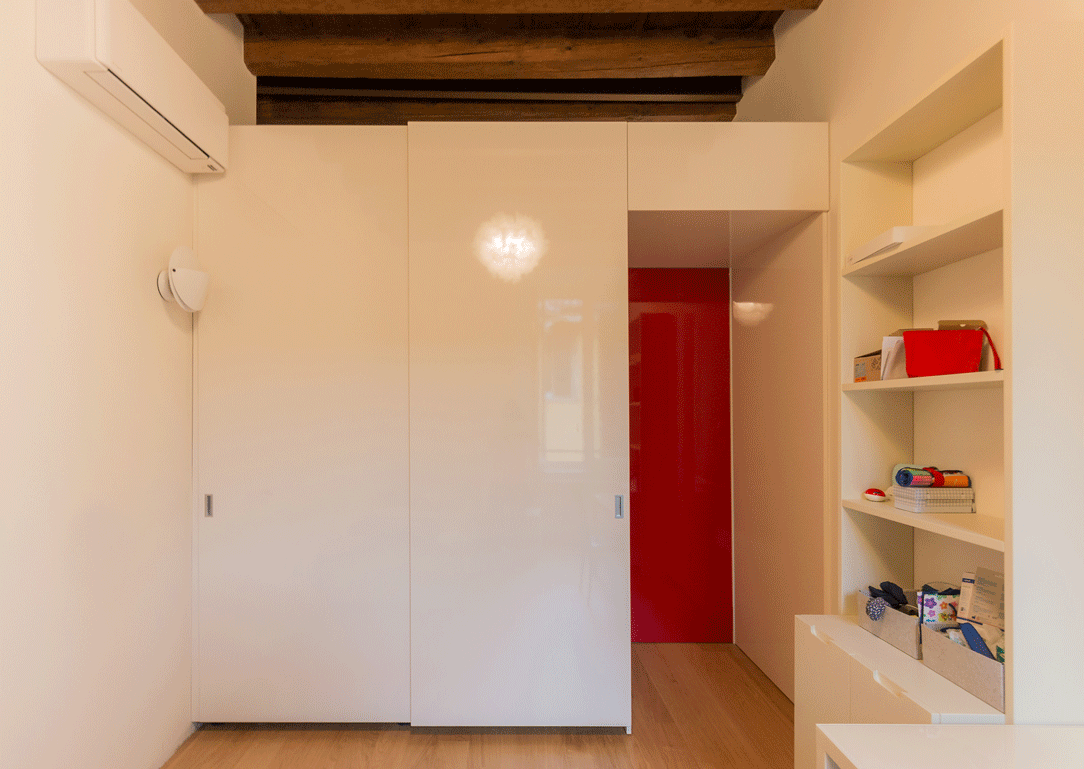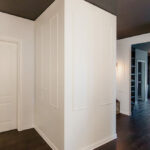Within a historic city apartment, the renovation project aimed primarily at creating multifunctional furnishing solutions using partition walls created by using furnitures.
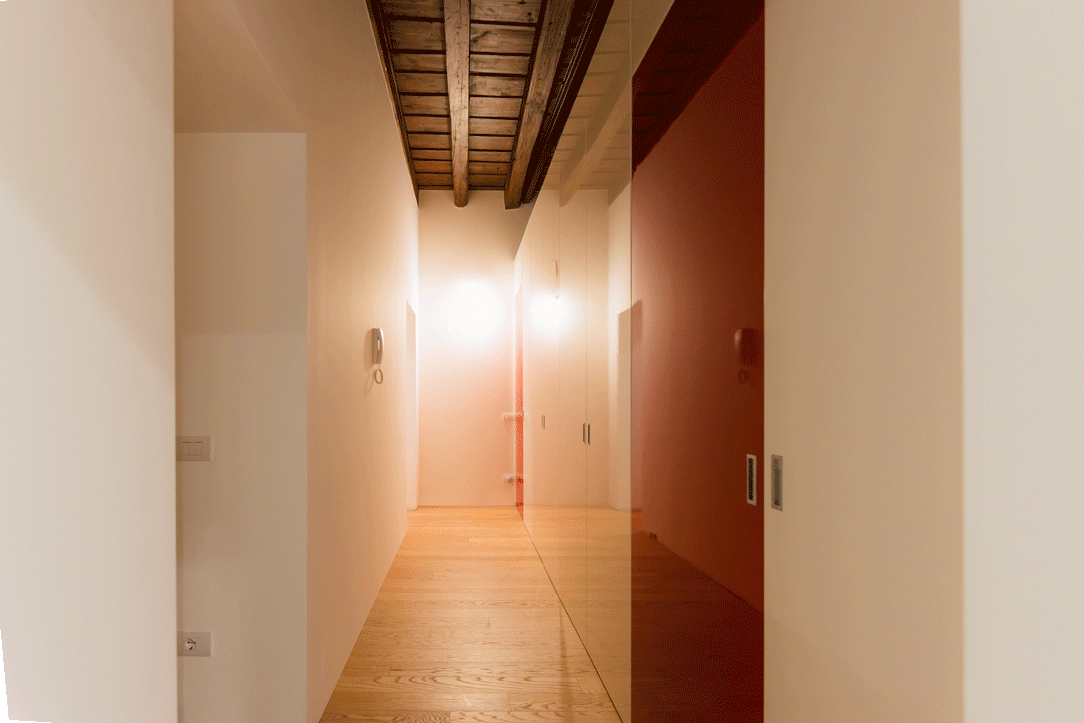
THE PROJECT
In this phase of renewal, the challenge was to optimize spaces and create a welcoming environment. The core of the project was the implementation of double-sided partition walls, designed to serve both the corridor and the rooms. Taking advantage of the significant heights of the house, extraordinarily tall walls were created. The entrance doors, boldly in fiery red, along with the transom, left an upper space between the wardrobe and the beams, allowing natural light to filter through the large windows, illuminating both the rooms and the corridor. The depth of the elements harmoniously adapted to the pillars and the client’s needs, giving a unique identity to each space.
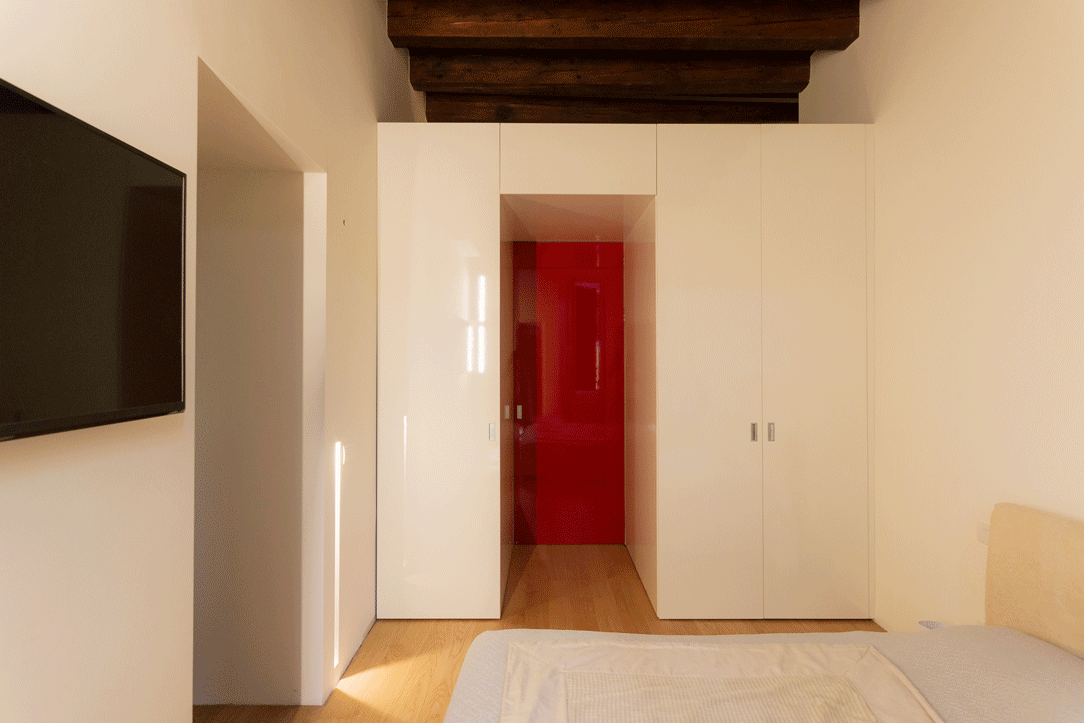
MATERIALS AND FINISHES
The play of reflections was achieved through the use of glossy milk-colored laminate for the dividing elements. The entrance doors to the rooms, also glossy and full of personality, appear in a vibrant fire red. The handles, essential for opening the doors with elegance, have a squared design in satin-finished steel and have been chosen for all wardrobes, creating a repeated pattern of visual elements. The interiors of the furniture, including additional ones, maintained the same milk-white tone but with a matte finish.
Here’s another realization with glossy surfaces paired with matte surfaces.
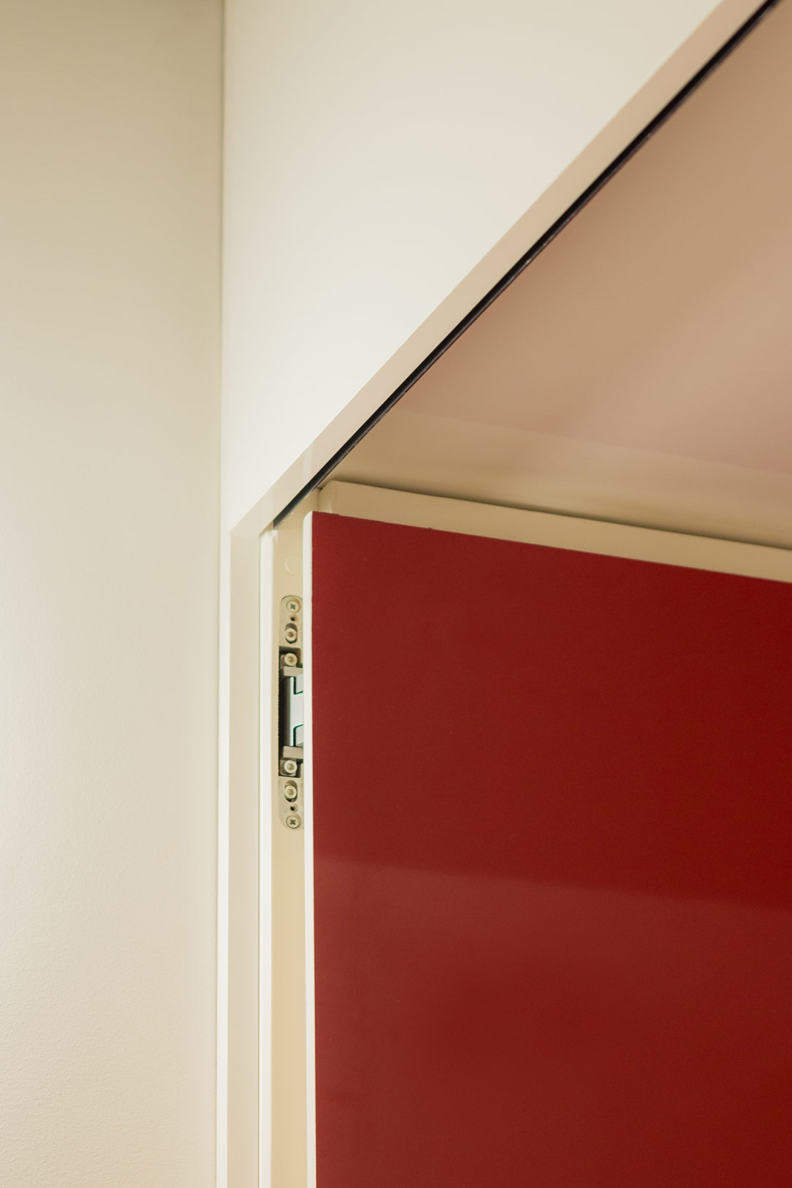
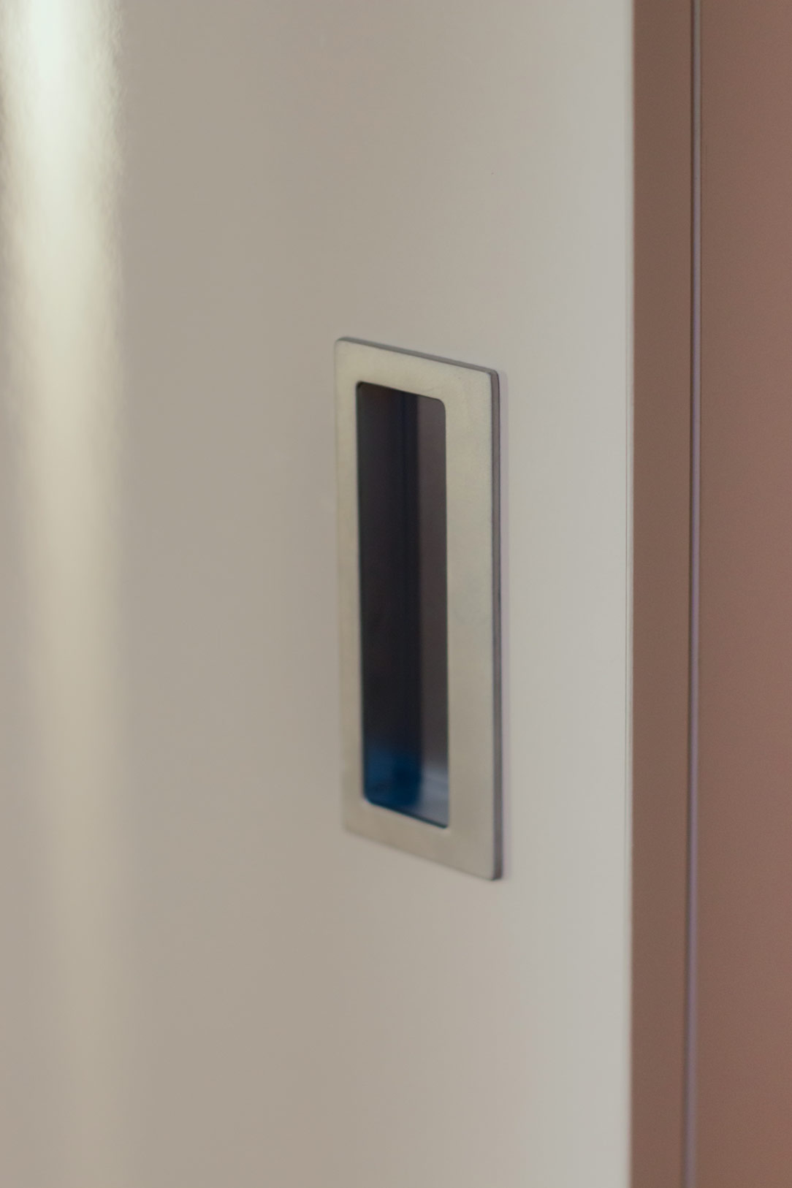
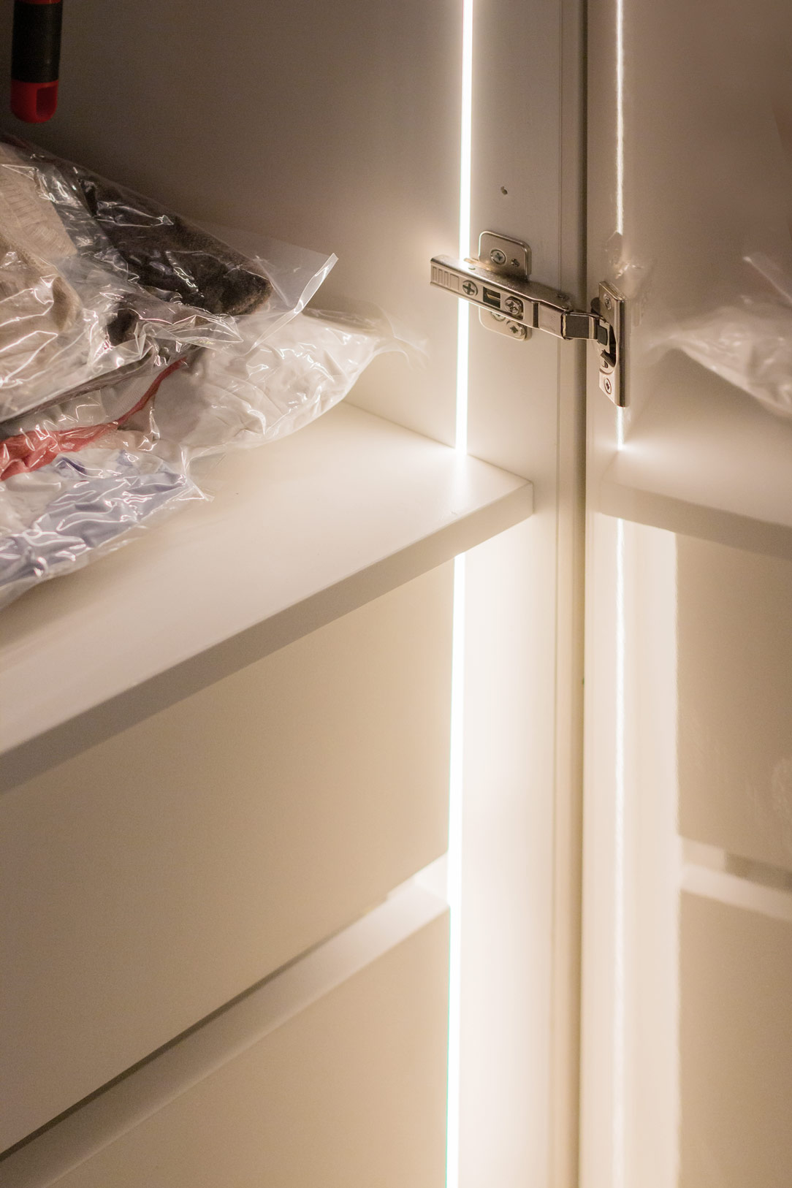
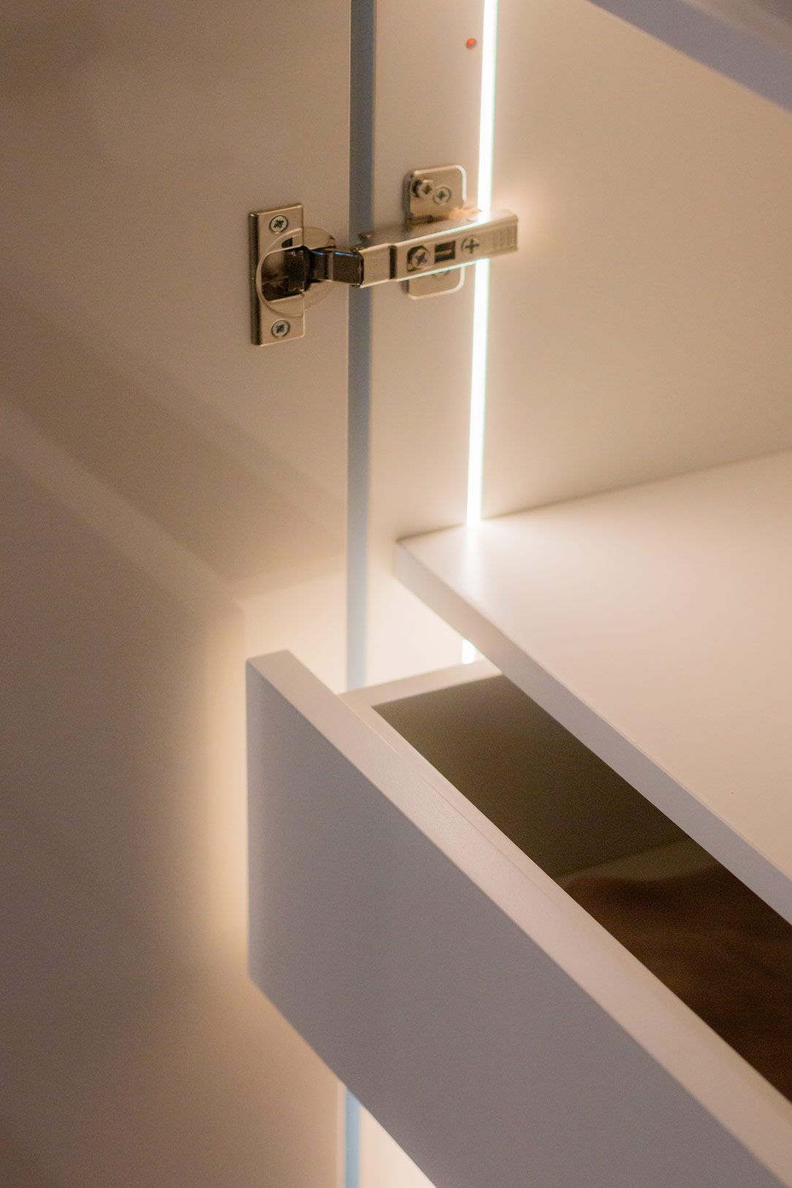
KID’S ROOM
The kid’s room has its unique identity, featuring a study corner with a cream-colored painted iron desk and a reflective Lacobel surface in milk color. Two side bookshelves with doors and internal shelves provide space to organize books and personal items. A wheeled bedside table, with a handle shaped in a recess, echoes the squared design of the door and wardrobe handles, adding a touch of versatility to the bed. This combination of gloss and matte creates a beautiful contrast and dynamism within the rooms.
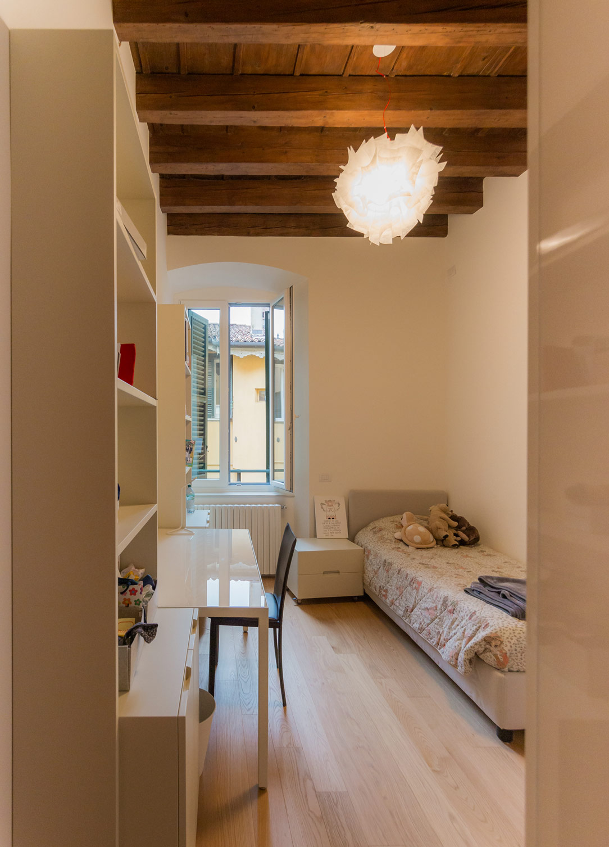
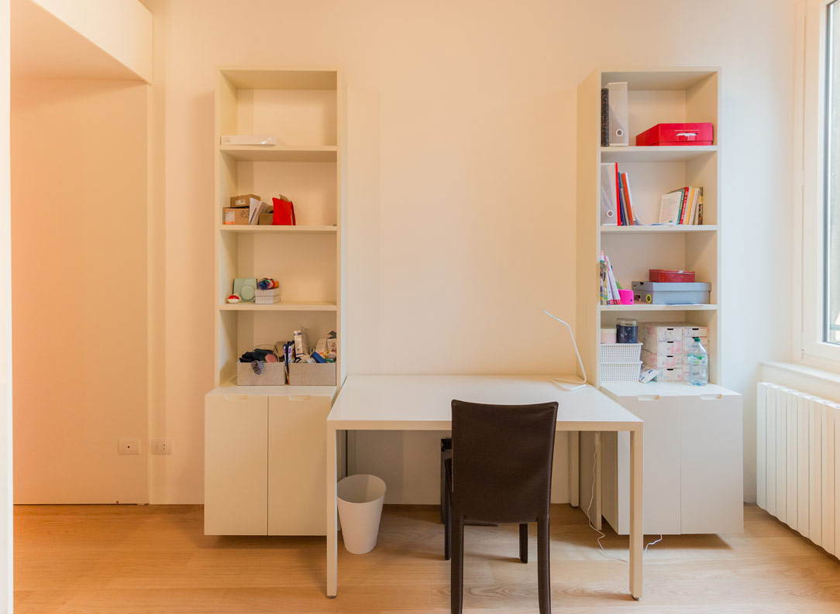
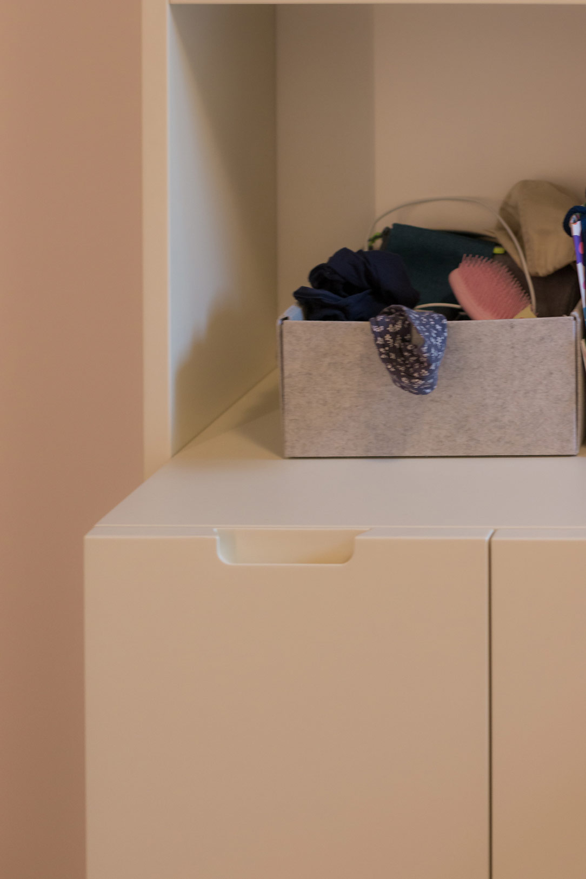
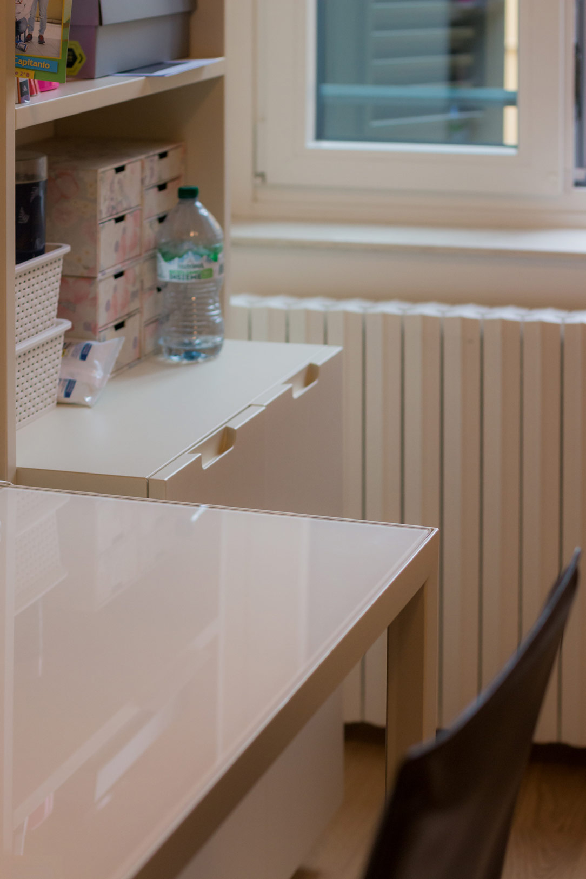
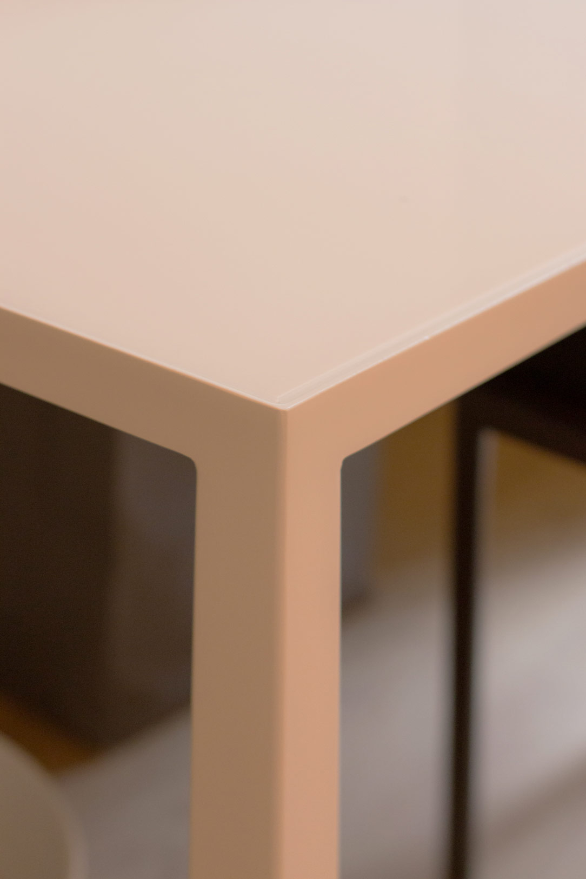
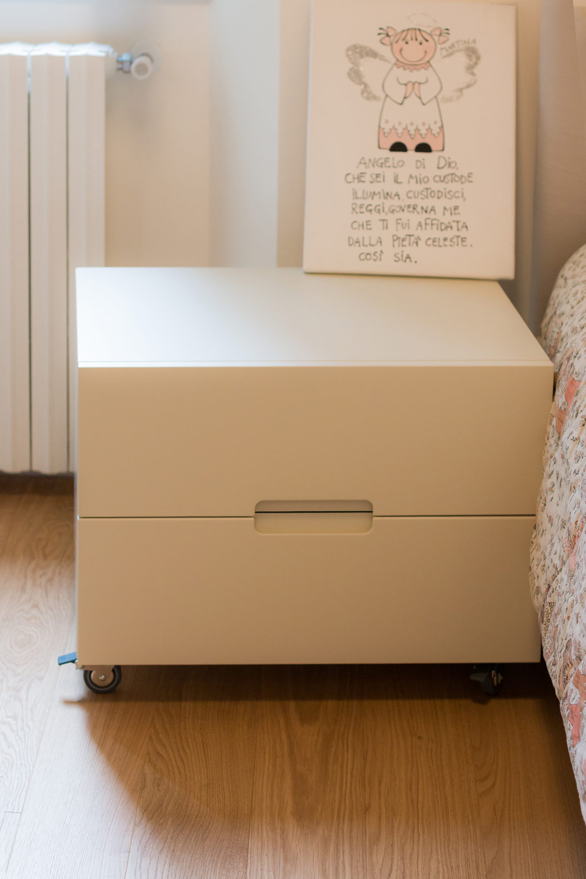
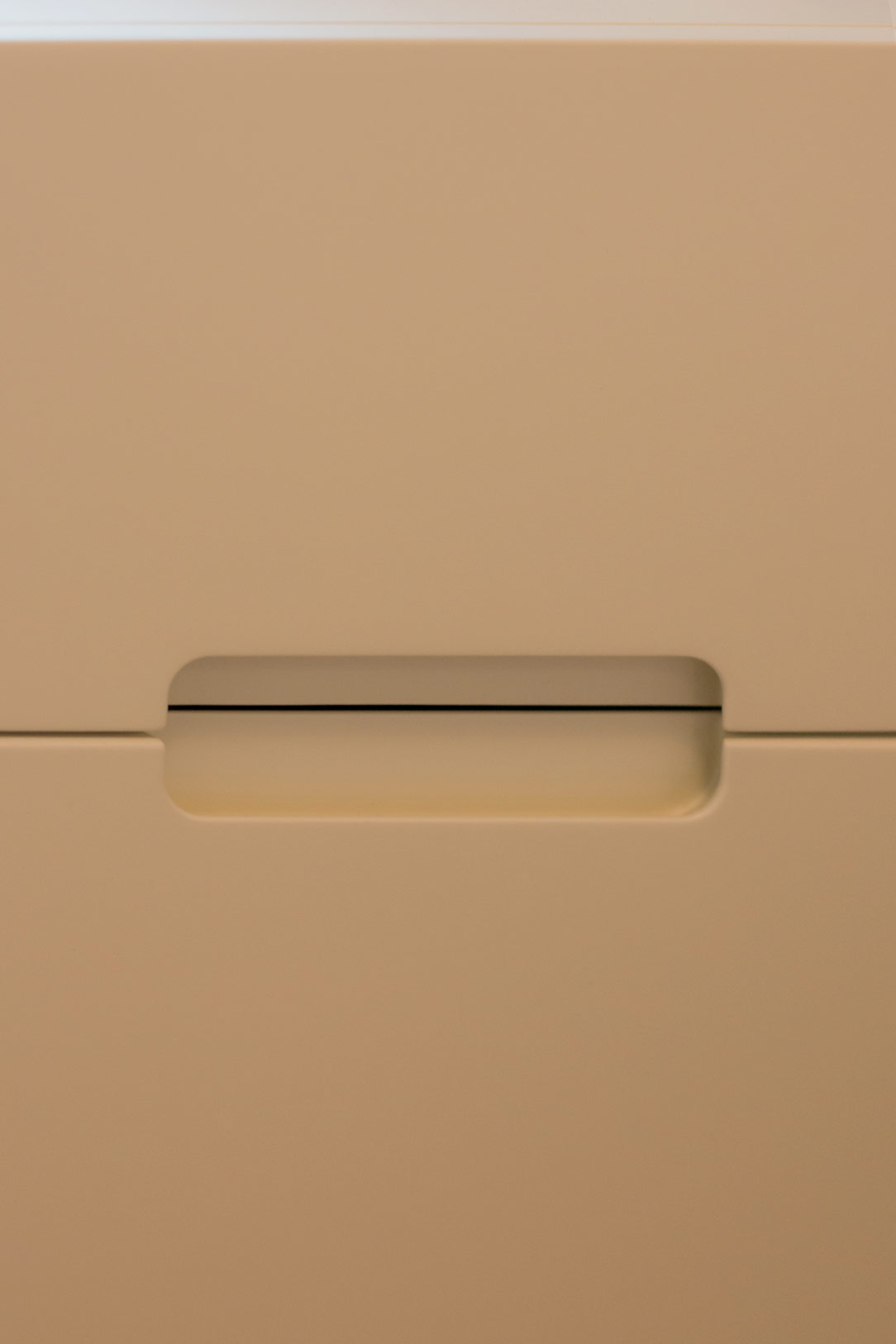
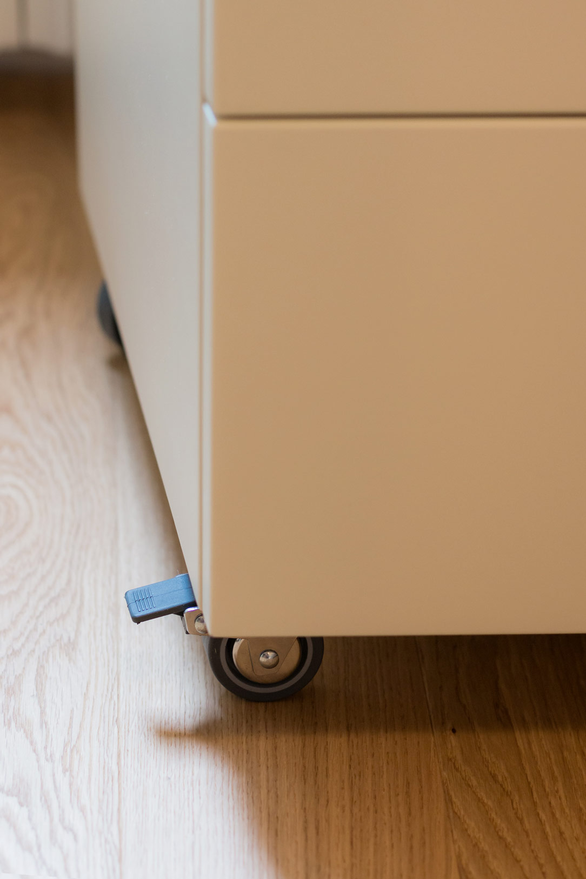
CONCLUSIONS
In summary, this project has demonstrated how the strategic use of furniture that becomes partition walls can radically transform a space. Attention to design, adaptability to existing architectural elements, and the judicious choice of materials have made this historic home an example of balance between functionality and aesthetics, blending the classic with the modern and creating a unique and welcoming environment.
Here’s an example of double-sided functionality in a kitchen cabinet.
